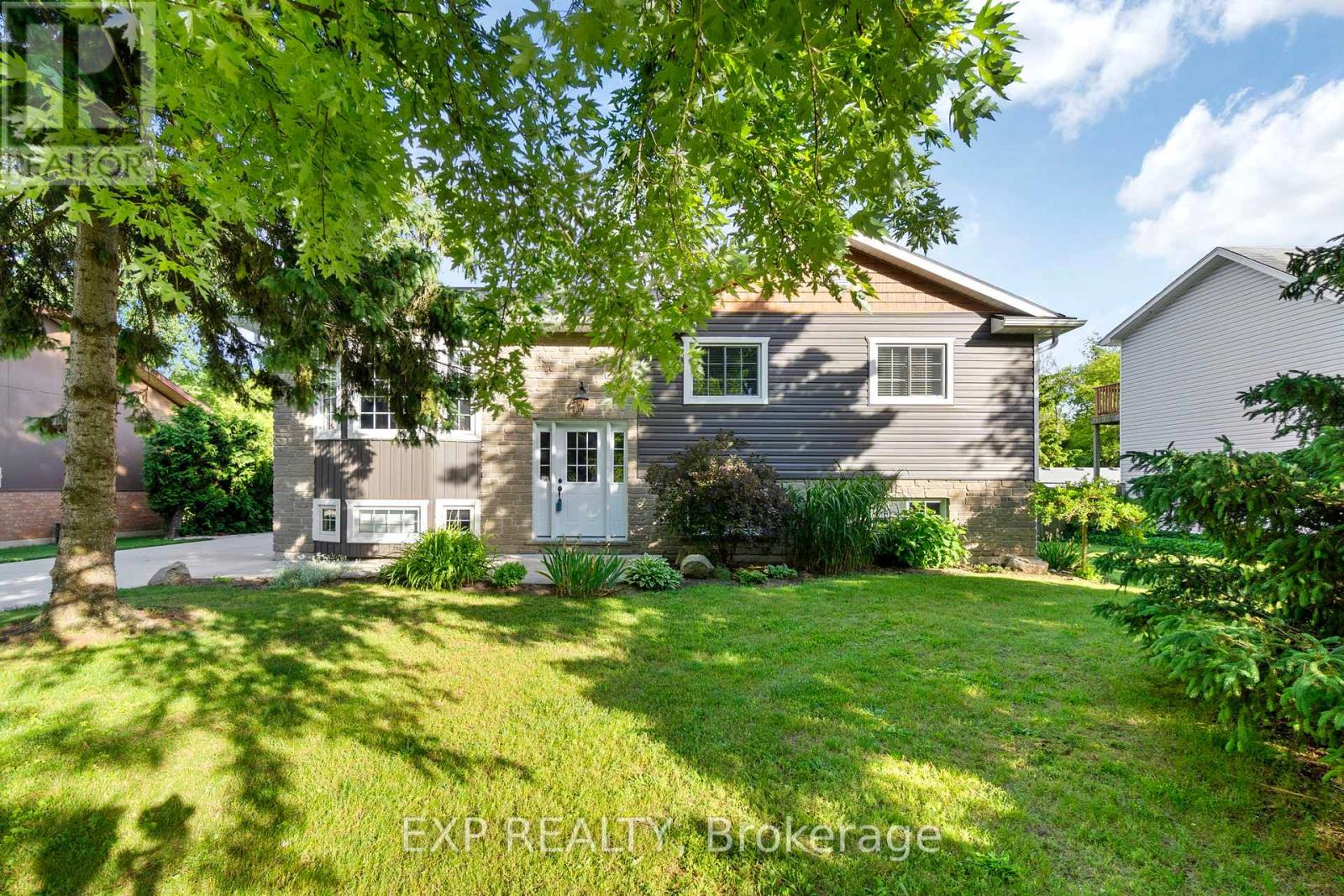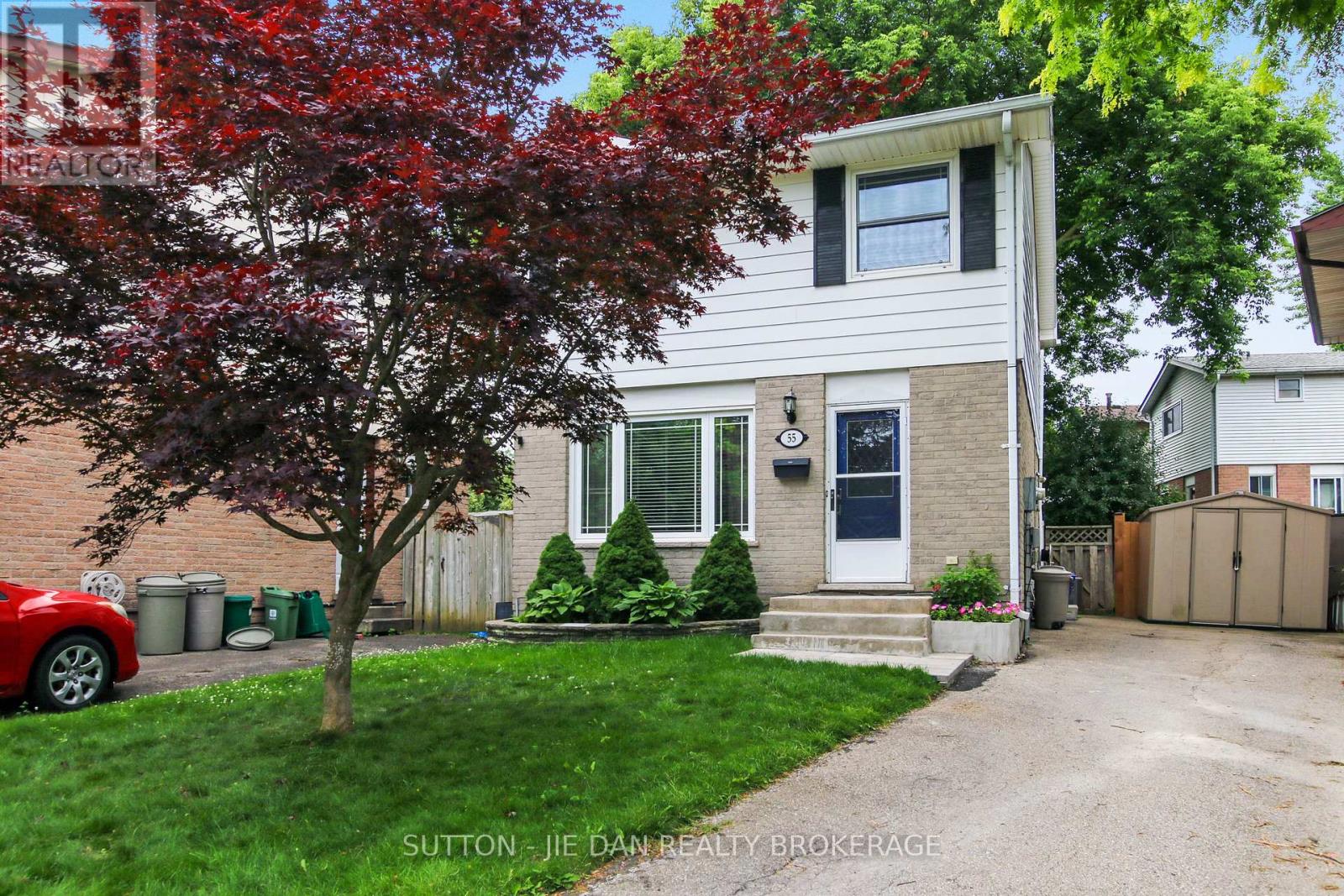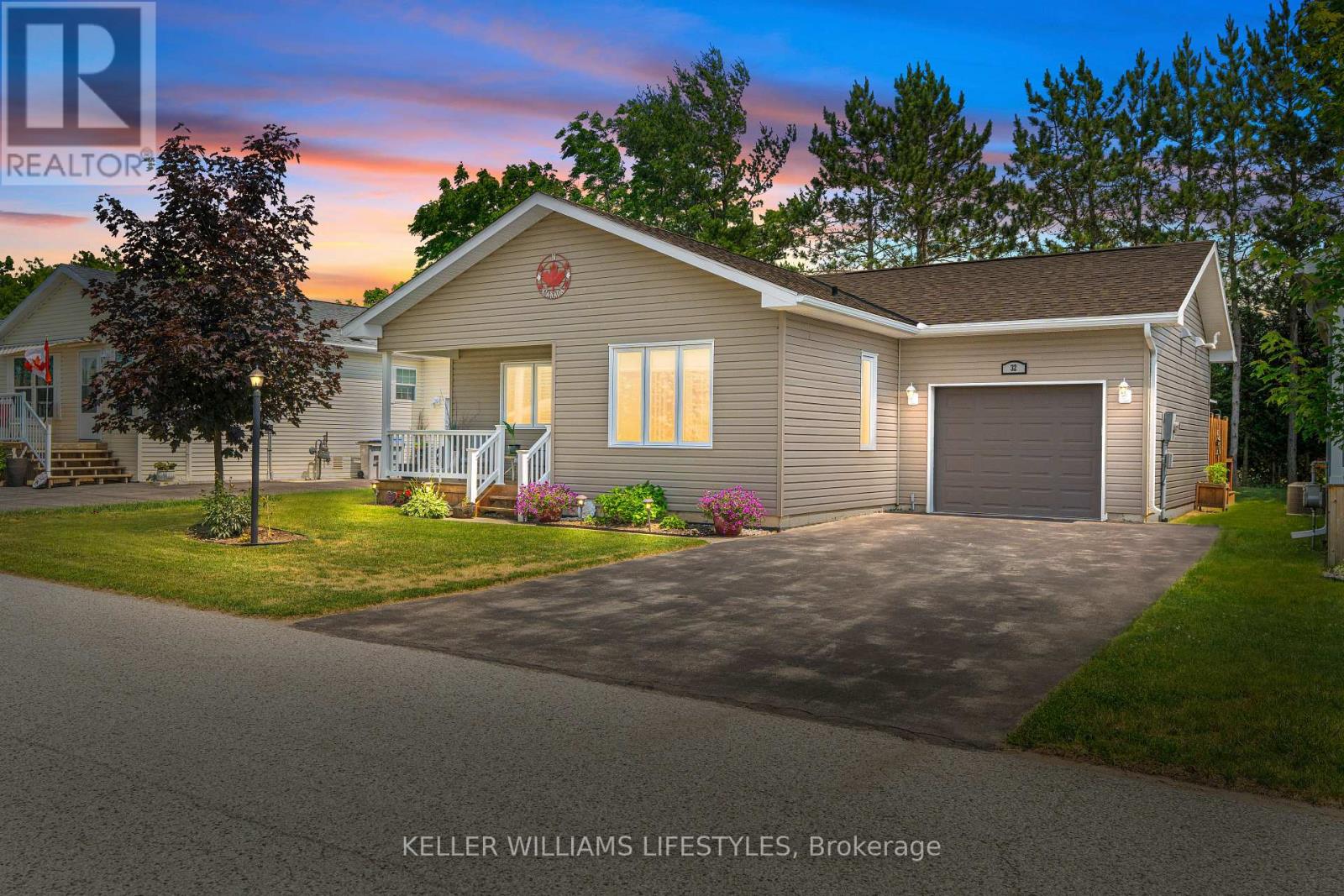
56 Stroud Crescent
London South, Ontario
This solid 3 bedroom, 2 bathroom home on a quiet crescent in a family friendly neighbourhood is awaiting its new owners! Front door leads to main floor area where the kitchen is open to the family living room. 3 good sized bedrooms & a 4-piece bathroom complete the main level. Side door welcomes you to the spacious finished basement where you will find a family room, an office/games room and a 3-piece bathroom. Plenty of storage space too! Backyard is fully fenced. Close to schools, shopping and easy access to highway 401. This house has great bones, just imagine the possibilities! New roof installed May 2025 and new Air Conditioner installed June 2025. (id:18082)
8033 Willsie Line
Lambton Shores, Ontario
DISCOVER THIS BEAUTIFUL TIDY RAISED BUNGALOW LOCATED IN WALDEN SOUTH, JUST MINUTES FROM THE CHARMING COMMUNITY OF PORT FRANKS. THIS STUNNING PROPERTY SITS ON A GENEROUS .35-ACRE LOT AND IS WITHIN WALKING DISTANCE OF A BOAT LAUNCH AND THE SERENE AUSABLE RIVER. IDEAL FOR BOAT LOVERS AND FAMILIES ALIKE, THIS MOVE-IN READY HOME FEATURES FOUR SPACIOUS BEDROOMS AND TWO BATHROOMS, OFFERING PLENTY OF ROOM FOR GROWTH AND COMFORT. ITS EXCELLENT LOCATION ALSO MAKES IT A FANTASTIC COTTAGE RETREAT, CLOSE TO PORT FRANKS AND ONLY 10 MINUTES SOUTH OF GRAND BEND BEACHES, AS WELL AS NEARBY WALKING TRAILS, THE RIVER, AND THE HIGHLY DESIRABLE PINERY PROVINCIAL PARK. THE OPEN-CONCEPT LAYOUT ENHANCES SOCIAL INTERACTION, REDEFINING THE LIVING EXPERIENCE BY MERGING THE KITCHEN AND LIVING ROOM INTO ONE COHESIVE SPACE. THE MASTER BEDROOM INCLUDES A CHEATER ENSUITE FOR ADDED CONVENIENCE, AND YOU'LL FIND TWO ADDITIONAL BEDROOMS ON THE MAIN FLOOR. DESCENDING TO THE LOWER LEVEL, YOU'LL DISCOVER A RECREATIONAL ROOM, A LAUNDRY ROOM, AN EXTRA BEDROOM, AND A BEAUTIFUL SPACIOUS 3-PIECE BATHROOM. OUTSIDE, A NICE-SIZED DECK INVITES YOU TO RELAX AND ENJOY THE OUTDOORS, WHILE A HUGE BACKYARD OFFERS AN ABUNDANCE OF SPACE FOR FAMILY ACTIVITIES. THIS PROPERTY IS NICELY LANDSCAPED WITH FLOWER BEDS, STORAGE UNDER THE DECK, AND A FOUR-YEAR-OLD 18' X 24' SHOP TO MEET ALL YOUR STORAGE NEEDS. RECENT UPGRADES INCLUDE SEVERAL NEW APPLIANCES, A NEW STEEL ROOF, NEW WINDOWS, A NEWER DECK (REPLACED 6 YEARS AGO), A CONCRETE LANEWAY, AND A NEWER WEEPING BED INSTALLED 7 YEARS AGO. THIS PROPERTY IS SIMPLY MOVE-IN READY, ALLOWING YOU TO SIT BACK AND ENJOY EVERYTHING IT HAS TO OFFER, THANKS TO ITS EXCELLENT LOCATION. THIS PROPERTY IS A MUST-SEE AS IT'S SIMPLY AMAZING. REACH OUT AND BOOK YOUR SHOWING TODAY! (id:18082)
155 - 1061 Eagletrace Drive
London North, Ontario
Welcome to this beautiful 3 bed 2.5 bath condo located in North London's popular Rembrandt Walk. This home features and bright and open floor plan with lots of natural light. It is located near many amenities including University Hospital, Masonville Mall, Costco and more. Don't miss your chance to call this home, call now and book your private showing. (id:18082)
598 Gold Street
Warwick, Ontario
Welcome to 598 Gold Street in the friendly town of Watford! This bright home has an open concept kitchen/dining room with updated appliances. The kitchen has extensive counter space for food prep., several cupboards, and a pantry for all your storage needs. There is a walk out from the kitchen to your covered side deck, a convenient space for the bbq, or to enjoy your morning coffee. The large master bedroom has a spacious walk-in closet and a generous ensuite with a jetted tub and shower. Updates include newer flooring and new shingles (Dec. 2024). Enjoy the numerous outside spaces! There is a large front deck, covered side deck, and an enormous tiered back deck with gazebo, perfect for summer entertaining. The oversized lot (84' x 132') has ample space for a future garage/outbuilding. Excellent location with a short walk to our new Community centre/YMCA, arena, pickle ball and tennis courts, parks, and splash pads for the little ones. Fibre optic high speed internet available. Easy access to London and Sarnia. Small town living is waiting for you! (id:18082)
55 Constable Court
London North, Ontario
Nestled on a quiet court . This charming home has been well maintained and demonstrates pride of ownership throughout. Plenty of sunlight enters through the large front facing bay window and fills the open concept main floor. The updated open eat-in kitchen area is maximized with a bonus dining table . From the kitchen walk out onto your deck and into the fully fenced backyard. The upper level is carpet free and hosts three bedrooms with updated windows and a full bathroom. The north facing bedrooms are perfectly situated for multiple uses including a home office with view of the quiet court. The basement is finished and features a cozy wood burning fireplace. The New HVAC system (2021) , electrical breaker panel (2022) Newer flooring, frshly painted, Insulation in basement and attic (2022) are JUST A FEW items on the long list of updates Continued pride of ownership sets this home apart from the rest. The surrounding area offers something for everyone! Bus routes within two minute walking distance, direct route to UWO, popular shopping centres, outlet malls, restaurants, Masonville Mall, The award winning Canada Games Aquatic Centre, hiking / biking and much more. (id:18082)
14 - 3415 Castle Rock Place
London South, Ontario
Welcome to 3415 Castle Rock Place! This beautifully maintained multi-level townhome offers 3 bedrooms and 3 bathrooms with a bright and spacious layout designed for modern living. The open-concept kitchen and dining area flow seamlessly to a large outdoor deck perfect for relaxing or entertaining. Upstairs, enjoy a comfortable living room filled with natural light. The primary bedroom features its own private ensuite and convenient same-level laundry, while two additional bedrooms and a full bath occupy the top level. A finished lower-level rec room adds even more functional space for family time or entertaining guests. The property also boasts a single-car garage and a 3-car driveway for ample parking. Located in a newer, highly sought-after neighbourhood in southwest London with quick access to Highway 401/402, shopping, schools, parks, and healthcare facilities. Don't miss your chance and schedule your viewing today! (id:18082)
175 Southfield Drive
Strathroy Caradoc, Ontario
Welcome to this charming brick raised bungalow offering 5 bedrooms, and 2 full bathrooms, perfect for growing families or multi-generational living. Situated in a quiet, family oriented neighbourhood just steps from local parks, town pool and other amenities. This home blends comfort, space and functionality. Step inside to a large, welcoming foyer with convenient inside access to the garage, perfect for unloading groceries or staying dry on those rainy days. The main floor feature a bright open concept kitchen, dinning and living space, ideal for keeping an eye on the kids and great for entertaining. The layout has three bedrooms on the main level and two additional bedrooms on the lower level, making room for guests, teens and hobbies or a home office. The lower level also includes a large family room with large windows, a full bath and laundry. Ample storage as well. Outside, enjoy a fully fenced backyard, great for kids, pets or summer BBQ's. This home has everything your family needs, in a location you'll love. Don't miss out on this move in ready home, it wont last long! (id:18082)
16 Blanchard Crescent W
London North, Ontario
This is the best style to split between family members! What a beautiful raised bungalow in north-west London! 2+2 bedrooms with 2 full baths and living room/rec room on each floor in a quiet north-west neighbourhood. Upper washroom has room for stackable washer and dryer. Recroom has roughin for electric stove and water pipes if a second kitchen or wetbar is in your future. Bright white kitchen with decor handles and extra storage. Comfortable primary with 2 closets. Upper washroom with 2 sinks, no waiting! Brick professionally painted, updating the curb appeal to todays standards. Who wouldn't fall in love with the backyard! Well maintained inground pool with slate patio and driveway. This backyard would make an amazing stay vacations! Beautifully landscaped gardens. Storage and 4 season workshop with electric, included. Well maintained, with tons of upgrades. New Shingles, Skylight, Appliances, Basement Windows, Front Door and Back Door, Electrical Panel Upgrade to 200 Amp (2020). New Pool Shed, Pool Equipment + Plumbing, Pool Liner, New 4 Seasons Workshop, New Slate Driveway + side of house + pool deck (2021). New Upstairs Windows (2022). Recreation Room, Downstairs Bathroom Remodel, Added Storage Shed (2024). Basement Bedrooms Remodel (2023 and 2025. ) Sump Pump installed (2024.) Upstairs Bathroom, Office and Foyers Remodel (2025). Call today, don't miss out! (id:18082)
32 Bond Street
Strathroy-Caradoc, Ontario
Peaceful, Move-In Ready Living in the Heart of Twin Elm Estates. Welcome to Twin Elm Estates ~ Strathroy's premier adult-oriented community where pride of ownership meets a tranquil, park-like setting. This lovingly maintained 2-bedroom, 2-bath home (including a private 3-piece ensuite) offers the perfect blend of comfort, convenience, and carefree living. Step inside to a bright, carpet-free layout that's fully move-in ready, ideal for those looking to downsize without compromise. A 4-foot crawl space provides convenient extra storage, while features like a sump pump add peace of mind for long-term comfort and care. The private backyard is a serene escape, complete with a natural gas line for your BBQ - making it the perfect space to entertain or relax outdoors. Why Twin Elm Estates? This is more than a home; it's a lifestyle. With beautifully kept homes and manicured lots, Twin Elm is known for its strong sense of community and peaceful atmosphere. Just down the road, you'll find Caradoc Sands Golf Club, and all of Strathroy's shopping, dining, and healthcare amenities are within minutes. Ideal Location Strathroy offers the charm of small-town living with big-city perks. Located just 40 km west of London, and with easy access to Highway 402, you're a quick drive from Sarnia, Port Huron, and beyond. Whether you're downsizing, retiring, or simply looking to simplify without compromise, this home is the perfect next step. Experience the ease and comfort of adult community living in one of Southwestern Ontarios best-kept secrets. (id:18082)
681 Bennett Crescent
Strathroy-Caradoc, Ontario
This Bungalow with a walk-out basement has it all! Just 10-15 minutes from London and Strathroy, this exceptional bungalow offers the perfect blend of small-town living with easy city access. Situated in a friendly, vibrant community, this home is a rare find - complete with a walkout basement that offers endless possibilities for living, entertaining, or multi-generational living. Step inside and you'll find a bright, open-concept main floor featuring 2 spacious bedrooms and 2 full bathrooms. The inviting living room flows seamlessly into the modern kitchen and dining area, which opens to a beautiful deck - ideal for morning coffee or summer BBQ's. The fully finished walkout basement adds even more value with 2 additional bedrooms, a full bathroom, a large recreation room, and a cozy TV area - all with direct access to your private patio and backyard. Whether you're looking for space to grow, entertain, or simply relax, this home checks all the boxes. Don't miss your opportunity to own this versatile and well-appointed property in one of Mount Brydges' most desirable neighbourhoods! Book your private showing today! (id:18082)
5 Golding Place
St. Thomas, Ontario
Welcome to 5 Golding Place! Beautiful, conveniently located one floor semi on a quiet cul-de-sac in the family-friendly neighbourhood of St. Thomas. This home is well built with three good-sized bedrooms on the main floor and an open concept living and dining space that leads into the kitchen with plentiful cupboard space. A side entrance leads you to the lower level with a finished family room plus a laundry area and large unfinished storage space with a 3pc bathroom. The backyard is fully fenced with mature trees and foliage, ready for your gardening expertise. The location offers great schools and shopping within walking distance, and many restaurants nearby. This home has been well-maintained and additional highlights include new furnace (2024), paint (2025), flooring (2025). Book a private viewing today! (id:18082)
18 Sycamore Street
London East, Ontario
Step into this beautifully refreshed 1.5-storey home that's ready for you to move in and enjoy. Featuring soaring 9.5-foot ceilings and gleaming hardwood floors, the main living space feels open and inviting. A custom feature wall with fireplace anchors the living room, while the bright, modern kitchen offers quartz countertops, stainless steel appliances, a central island with breakfast bar, and plenty of space to cook and gather. The primary bedroom upstairs includes a spa-like ensuite with a soaker tub, perfect for unwinding. Two additional bedrooms and a stylish 5-piece main bath are located on the main floor. A versatile bonus room adds cozy character and flexible living space. Step outside to a fully fenced backyard retreat with a covered deck, privacy wall, and raised garden beds, ideal for entertaining or relaxing outdoors. With a 140-foot deep lot and beautifully updated interior, this home checks all the boxes, don't miss your chance to make this stunning home yours! (id:18082)











