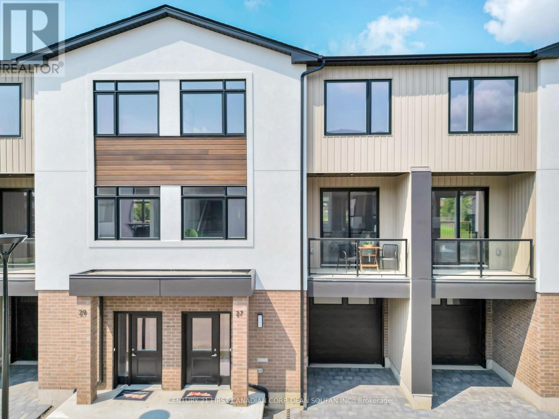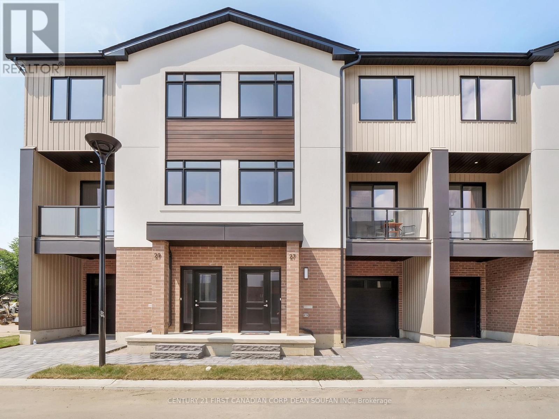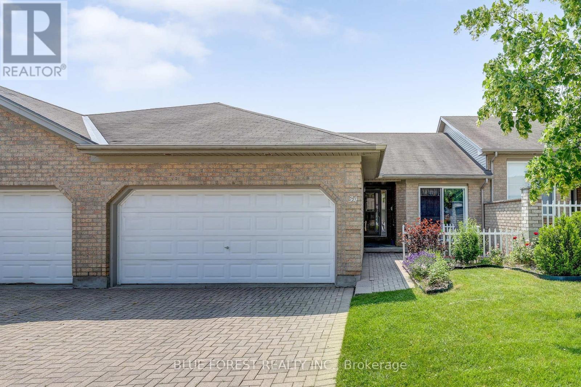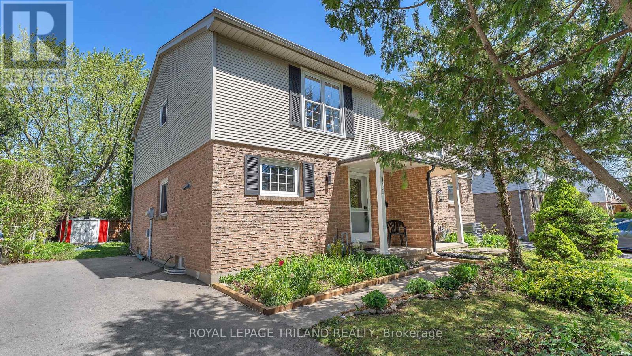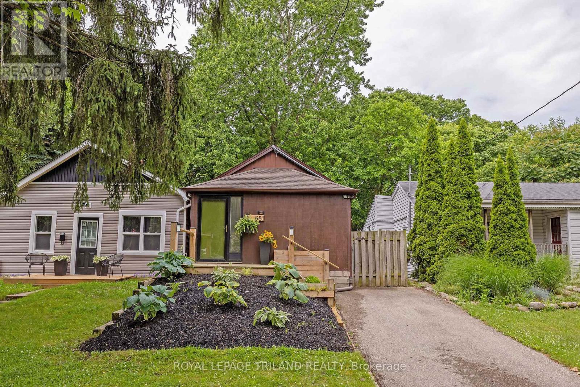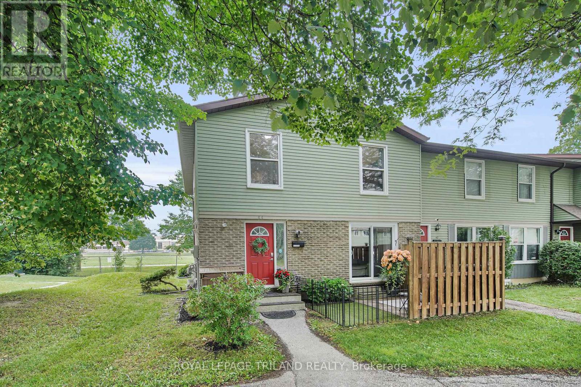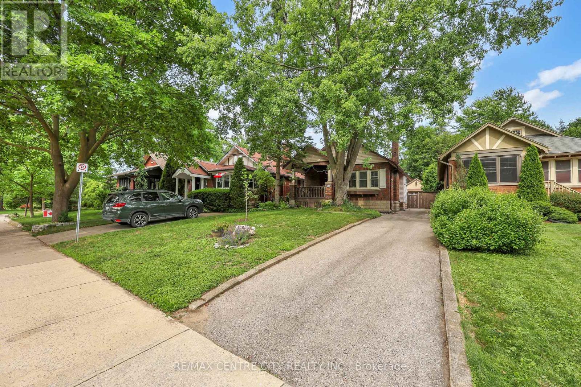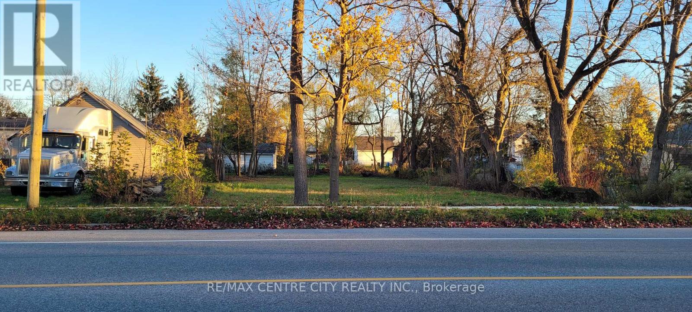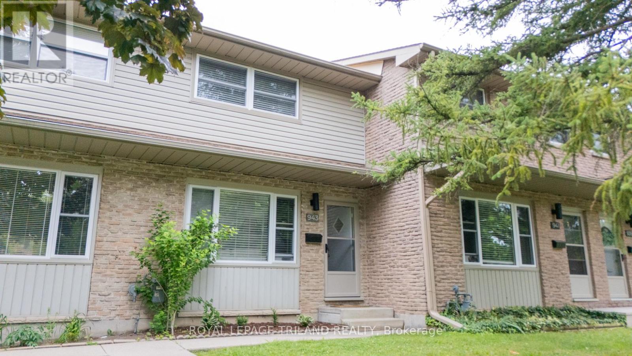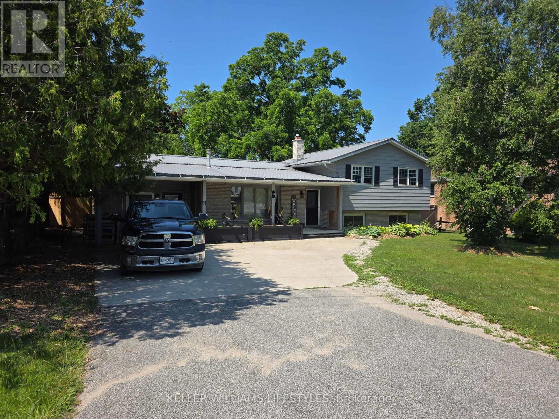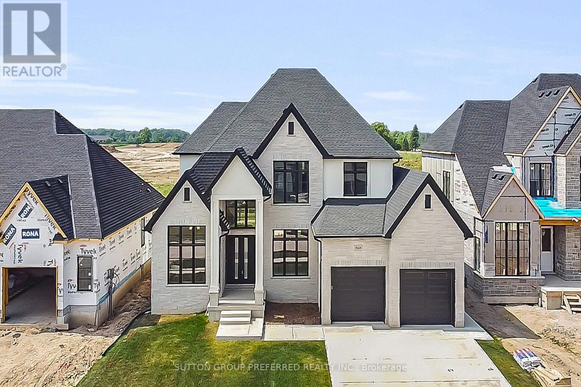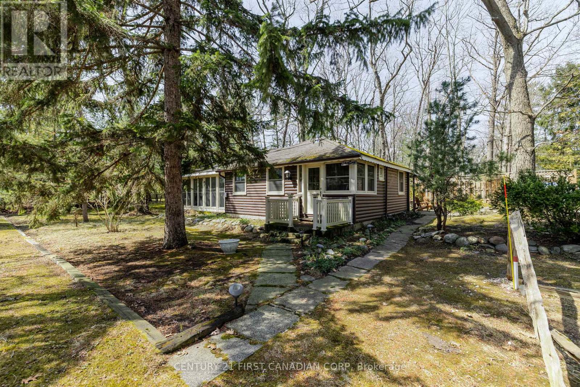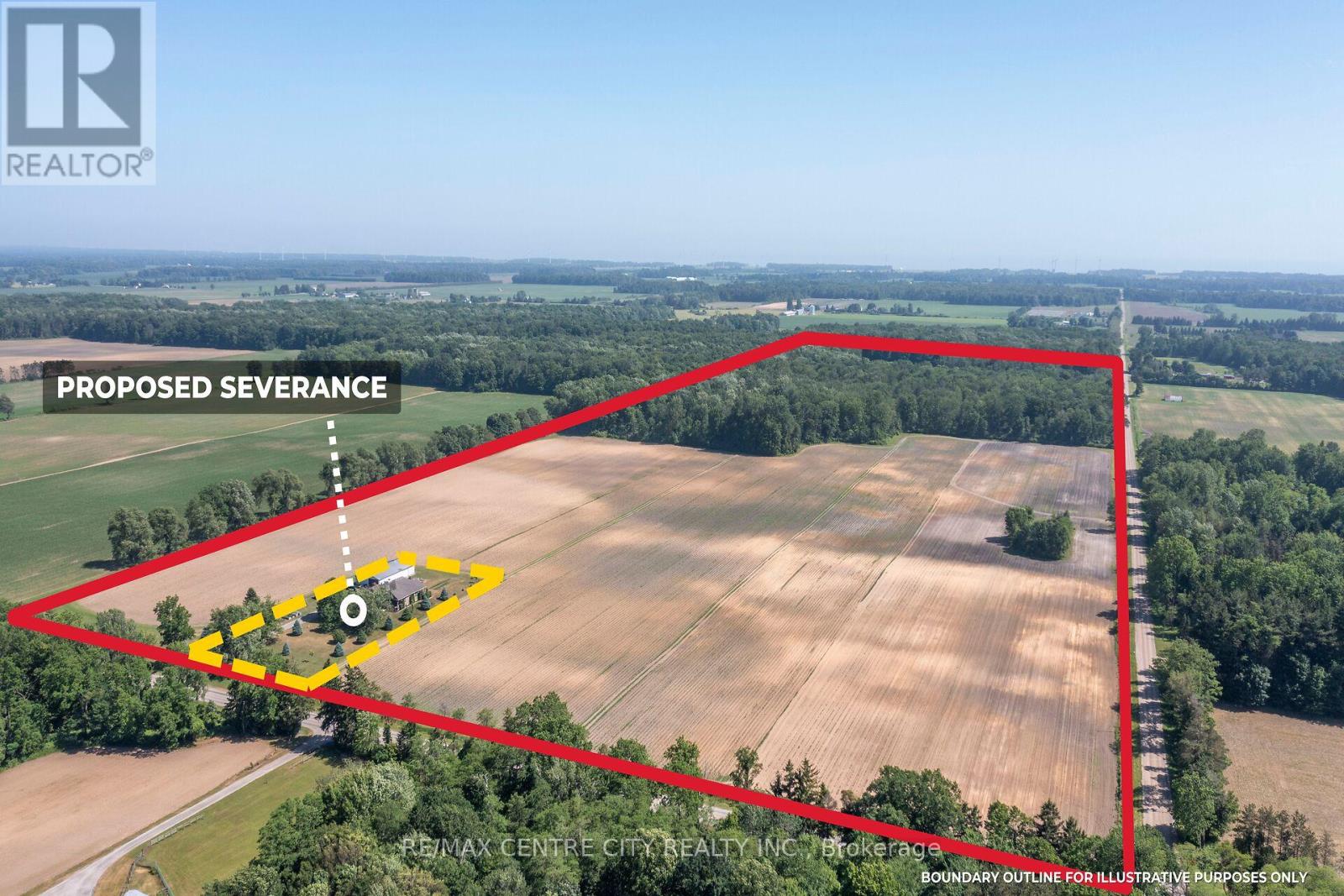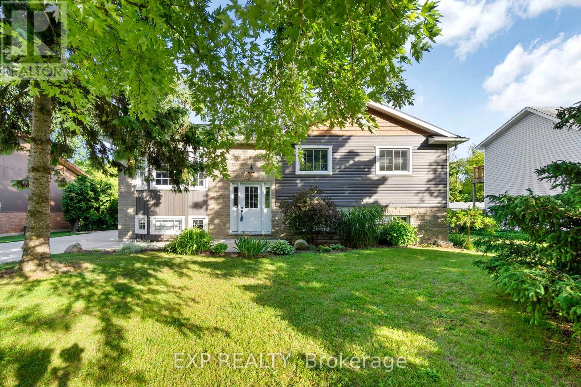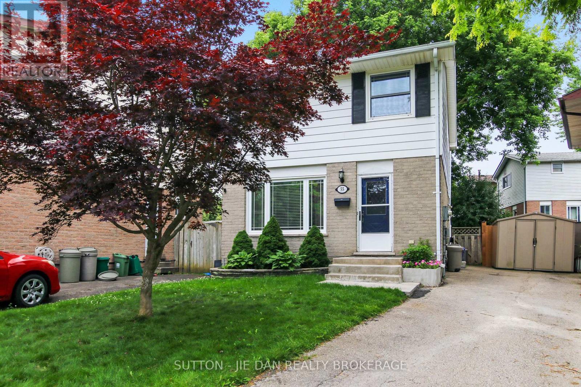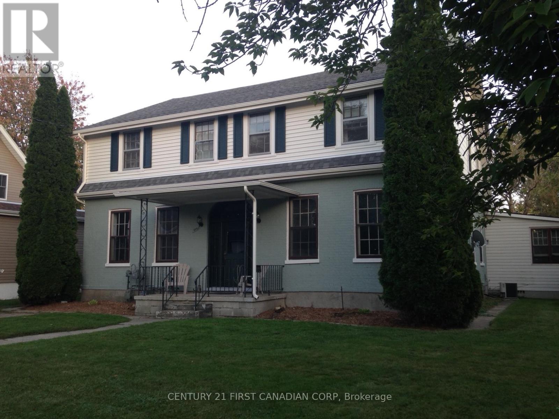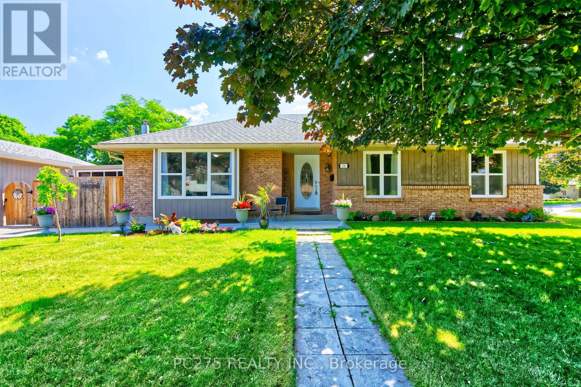
32420 Silver Clay Line
Dutton/dunwich, Ontario
Country Living Just Minutes from the City. Located just 15 minutes from London, this well-maintained 3+1 bedroom, 3 full bath brick bungalow sits on 51.9 acres, approximately 42 acres of workable land and 10 acres of woods. The main floor offers 1,265 sq ft of comfortable living space, with municipal water and a durable steel roof (2017).The lower level, with a separate entrance from the garage, provides excellent potential for a granny suite or multi-generational living, complete with a second laundry area. Enjoy private trails, pesticide-free organic garden, and a pond. A 30x38 drive shed and 12x12 greenhouse add function and flexibility. A peaceful rural setting with easy access to city amenities, ideal for those seeking space, privacy, and opportunity. (id:18082)
8 - 349 Southdale Road E
London South, Ontario
Units Ready for Immediate Occupancy! Introducing Walnut Vista, the latest masterpiece from one of London's most esteemed builders, showcasing luxurious townhomes in the coveted South London neighborhood. These stunning interior 3-level residences redefine upscale living. Walnut Vista offers the unique advantage of owning your land while only covering minimal street maintenance, ensuring low condo fees both now and in the future, along with the freedom to fully fence your expansive yard. From the moment you enter, you're greeted by a luminous interior, enhanced by an abundance of windows that bathe the space in natural light. The main level features a contemporary 2-piece bathroom, convenient garage access, and a versatile flex room ideal for a home office or studio, complemented by a walkout to your backyard. Ascend to the second level to discover an open-concept living space that seamlessly integrates a sophisticated kitchen with quartz countertops and elegant cabinetry, a spacious family room, and a dining area including a larger rear deck and front balcony perfect for entertaining. The top floor is dedicated to relaxation with three expansive bedrooms, a convenient laundry area, and two full bathrooms. The primary suite is a retreat in itself, featuring a walk-in closet and a luxurious ensuite bathroom. Positioned with unparalleled convenience, Walnut Vista offers swift access to Highway 401/402 and is a short drive from major employers like Amazon and Maple Leaf Foods, as well as the YMCA, Costco, White Oaks Mall, and an array of shopping destinations. Public transportation is easily accessible, with nearby bus stops providing a direct route to the University of Western Ontario. With units selling rapidly! 6-8 month build timeline, this is a rare opportunity not to be missed. Schedule your private showing to experience Walnut Vista firsthand. (id:18082)
22 - 349 Southdale Road E
London South, Ontario
Units Ready for Immediate Occupancy! End-Unit Townhome! Introducing Walnut Vista, the latest masterpiece from one of London's most esteemed builders, showcasing luxurious townhomes in the coveted South London neighborhood. These stunning interior 3-level residences redefine upscale living. Walnut Vista offers the unique advantage of owning your land while only covering minimal street maintenance, ensuring low condo fees both now and in the future, along with the freedom to fully fence your expansive yard. From the moment you enter, you're greeted by a luminous interior, enhanced by an abundance of windows that bathe the space in natural light. The main level features a contemporary 2-piece bathroom, convenient garage access, and a versatile flex room ideal for a home office or studio, complemented by a walkout to your backyard. Ascend to the second level to discover an open-concept living space that seamlessly integrates a sophisticated kitchen with quartz countertops and elegant cabinetry, a spacious family room, and a dining area including a larger rear deck and front balcony perfect for entertaining. The top floor is dedicated to relaxation with three expansive bedrooms, a convenient laundry area, and two full bathrooms. The primary suite is a retreat in itself, featuring a walk-in closet and a luxurious ensuite bathroom. Positioned with unparalleled convenience, Walnut Vista offers swift access to Highway 401/402 and is a short drive from major employers like Amazon and Maple Leaf Foods, as well as the YMCA, Costco, White Oaks Mall, and an array of shopping destinations. Public transportation is easily accessible, with nearby bus stops providing a direct route to the University of Western Ontario. With units selling rapidly! 6-8 month build timeline, this is a rare opportunity not to be missed. Schedule your private showing to experience Walnut Vista firsthand. (id:18082)
1864 Parkhurst Avenue
London East, Ontario
This meticulously cared for brick bungalow has been the heart of the same family for over 40 years and is now ready for its next chapter. Nestled on a quiet street, this home offers a perfect blend of classic charm and modern updates, featuring an open-concept living space that invites both comfort and style. With 3+2 bedrooms, 2 full bathrooms and 2 kitchens, there's ample room for the whole family. The finished lower level presents potential for an in-law suite with a second entrance, offering privacy and convenience for extended family or guests.Outside, you'll be greeted by beautifully landscaped gardens in both the front and back yards, creating a peaceful oasis for outdoor enjoyment. The 302ft long fenced-in yard offers an abundance of space for kids to play, pets to roam, or simply to unwind in your own tranquil retreat. For those who need extra storage or parking space, this home truly stands out with 3 garages and a generous 6 parking spots in the driveway ideal for car enthusiasts, hobbyists, or anyone who loves extra space. Additionally, all the main components of the home have been thoughtfully updated: the air conditioning (2019), furnace (2020), and roof (2019) are all newer, providing peace of mind and energy efficiency for years to come.Located just minutes from all essential amenities, including shopping, schools, parks, and more, this lovely home combines the tranquility of a quiet street with the convenience of being close to everything you need. Don't miss your chance to make this cherished family home your own! (id:18082)
8709 Springfield Road
Malahide, Ontario
Tucked behind a picturesque Red Maple tree-lined drive, this sprawling 2,900 sq ft custom-built ranch sits on 6.7 acres of rolling landscape, offering the perfect blend of privacy and convenience just minutes from downtown Aylmer. Located in a sought-after school district, just minutes from Summers Corners Public School; ideal for growing families. Enter through the attached double garage into a warm and welcoming cherry wood kitchen featuring a central work island, and a spacious eat-in area ideal for casual family meals. Adjacent to the kitchen, a sunroom with large windows invites you to enjoy your morning coffee, a good book, or work-from-home days with views of nature all around. For more formal occasions, a separate dining room opens to a generous sunken living room, perfect for entertaining. The main foyer leads to a cozy sunken family room complete with a gas fireplace and patio doors that open to a covered concrete deck overlooking a backyard oasis. In the bedroom wing, you'll find a large five-piece bathroom, ample storage, and two generously sized bedrooms. The primary suite offers serene views of the wooded rear yard, with direct access to the deck with hot tub, a private ensuite, and a walk-in closet that could be easily converted back to a fourth bedroom if needed. This incredible property also includes a walk-out basement to a sunken in-ground pool area, a large sauna and spa room with bathroom, and breathtaking grounds featuring a canopy of mature trees, garden beds, and a large pond for year-round enjoyment fishing in summer, skating or hockey in winter. Additional highlights include: 30'x40' metal-clad storage barn - Trails through wooded areas - 45-year shingles installed in 2006. A truly one-of-a-kind property offering space, seclusion, and endless potential- your dream country estate awaits. Heating and cooling by Ground Source Geothermal. measurements per Iguide. Please see the drone You Tube video by clicking the link/click to explore/video. (id:18082)
53 - 50 Chapman Court
London North, Ontario
End unit with great location! Close to all amenities like Costco, T & T(coming in fall), restaurants, Gym etc. Suitable for small families and/or students who 'd like to go to the Western University. Direct bus stop to the campus is just 200m far. Large living room with fireplace and bay window. Kitchen with stainless appliances. The dining area leads you out to the private sundeck. Three bedrooms upstairs with primary bedroom offers a walk-in closet. Fully finished basement features a spacious family room, storage area, laundry and another full bath! Ready to move-in. (id:18082)
34 - 861 Shelborne Street
London South, Ontario
Discover the perfect blend of comfort and convenience in this meticulously maintained, 2 bedroom, 3 full bathroom, townhouse bungalow condo, ideally situated in the sought-after South River Estates community. Designed for seamless main-floor living, this home greets you with a charming covered front porch and a paved courtyard, perfect for enjoying your morning coffee or al fresco dining. Step inside to a freshly painted main level showcasing impressive cathedral ceilings and elegant hardwood flooring throughout. The warm and inviting living room features a natural gas fireplace and sliding glass doors that lead to a wooden deck in your private yard offering a serene outdoor retreat. The generous primary bedroom easily accommodates a king-sized bed and includes two closets and a private 3-piece ensuite. The main 4-piece bathroom boasts a newly tiled shower and new flooring (2025). A thoughtfully placed laundry closet near the bedrooms simplifies daily chores. The full-finished lower level, accessed with a dual railing staircase for safety, provides additional living space with a second fireplace, a third bathroom with a linen cabinet, and abundant storage, perfect for organization. Parking is a breeze with a double-car garage and an interlocking brick driveway with space for two more vehicles. Enjoy worry-free living with low condo fees that cover all exterior maintenance, including snow removal, lawn care, and common area amenities like a beautiful park. Recent significant updates include new roofs and eavestroughs; the driveways are also in the process of being re-bricked. This is an exceptional opportunity to embrace a lifestyle where every detail has been considered. (id:18082)
1818 Finley Crescent
London North, Ontario
Located in Hyde Park, this 3-bedroom, 4-bathroom townhouse invites comfort and exudes modern elegance. With 1,500 sqft of space, you are sure to enjoy a perfect setting for both relaxing and entertaining. Upon entering, the 9-foot ceilings instantly create an open and airy feeling, complemented by durable Luxury Vinyl Plank (LVP) flooring that flows throughout. The main floors open concept design seamlessly connects the living room to the tastefully appointed kitchen. Here, you will find sleek quartz countertops, stainless steel appliances and a sizeable island with a breakfast bar! The upper level features 3 spacious bedrooms, including a master suite with an upgraded 4-piece ensuite and plenty of closet space. A conveniently located additional full bathroom supports the two extra bedrooms, ensuring ample space for family or guests. Retire to the lower level where a generous living space is accentuated by large windows that flood the room with natural light. A 3-piece bathroom and substantial storage space make this a versatile area suited for various needs, from a recreation room to a home office. Step outside to the backyard, accessible from the deck, ideal for BBQs and outdoor activities. Additionally, the attached garage adds convenience and security to this charming home. Nestled just steps from the prestigious University of Western Ontario and within proximity to Masonville Place shopping center, this location cannot be beaten. Explore the lush green surroundings and amenities that contribute to the uplifting community atmosphere. Make 1818 Finley Crescent your new address and experience lifestyle convenience in a top-quality build that welcomes all. (id:18082)
113 Monmore Road
London North, Ontario
First-time buyers, your search is over! This charming semi-detached 2-storey home offers the perfect blend of affordability and comfort to begin your homeownership journey. As a freehold property with no condo fees, your monthly payments go directly toward building your equity! Built in1976, this well-constructed starter home features a practical, manageable size that's easy to maintain while still providing all the space you need. Freshly painted and with new flooring, the main level welcomes you with a bright kitchen/dinette and then into a cozy living room, plus a convenient updated powder room for guests. Upstairs, you'll find three well-sized bedrooms and a 4-piece bathroom - plenty of room to grow! The partially finished basement adds valuable extra space with a rec room perfect for entertaining, plus a versatile den/office ideal for working from home or pursuing hobbies. Step outside to discover your own private backyard oasis, offering tranquility and relaxation after busy days. Mature trees provide natural shade and a sense of established charm to your outdoor living space. Located in the desirable "White Hills" neighbourhood within excellent school zones, this Home Sweet Home puts you close to parks, shopping, and all the amenities North London has to offer - perfect for young families or professionals seeking a convenient lifestyle. Why rent when you can own? All that's left to do is decide when you'll be hosting your housewarming party! (id:18082)
681 William Street
London East, Ontario
Welcome to this beautiful bungalow located in one of London's most sought-after heritage neighbourhoods Woodfield. Just a short walk from popular coffee shops, restaurants, parks, and downtown. The main floor features a spacious living room/dining area, and a beautifully updated 3-piece bathroom with a walk-in shower. The large eat-in kitchen features a gas stove and a charming breakfast nook. The gorgeous backyard is perfect for enjoying your morning coffee or relaxing under the shade of mature trees on the brand new back deck(2024). The stylish main bedroom features a wood slat accent wall, retro wallpaper, and a modern sliding door. Bright, warm, and full of personality. Downstairs, the finished basement expands your living space with a cozy family room, a generously sized bonus room with a window, and a workshop or storage area. Additional highlights include: Nearly all new windows (2024), electrical panel upgrade to 100 amps (2024), electrical service upgrade to 200 amp capacity (2024), main level repainted (2024), new eaves throughs (2024), various new lightning fixtures (2024), and new flooring in utility room (2024). This property is a fantastic condo alternative and a smart opportunity for first-time buyers, investors, or those looking to right-size. Don't miss your chance to settle into a welcoming home in one of London's most historic and vibrant neighbourhoods. (id:18082)
44 - 70 Fiddlers Green Road
London North, Ontario
Discover an exceptional opportunity to own a charming 2-bedroom, 1-bathroom townhome condo in highly sought-after West London's Oakridge Acres. This meticulously maintained residence presents an ideal entry into homeownership, perfect for a young professional couple, a small family, or a first-time buyer. Step inside to find a thoughtfully updated interior with a modern kitchen, refreshed bathroom, hard surface flooring, fresh paint, and contemporary light fixtures. The finished basement offers versatile space, perfect as a playroom or additional living area. Outside, a delightful private patio provides a wonderful spot for relaxation. All appliances are included, making this truly move-in ready. Experience the best of West London living at an attractive price point! (id:18082)
1023 Manchester Road
London North, Ontario
Opportunity knocks in Hunt Club, London's premier neighbourhood of charm and prestige. This well cared for one-floor executive home offers both elegance and ease. You'll be welcomed into a grand foyer and a thoughtfully designed layout, where rich hardwood floors flow throughout and California shutters adorn many windows, creating a timeless and polished look. The spacious living room is the heart of the home, featuring a cozy gas fireplace framed by custom built-in storage and seating ideal for relaxing evenings or entertaining guests. The renovated eat-in kitchen is a chef's delight with sleek quartz countertops, a stylish backsplash, generous storage and modern appliances; a seamless blend of form and function. The primary suite is your private retreat with a built-in closet, a separate walk-in closet, and a spa-inspired ensuite with a double vanity and bathtub overlooking the tranquil backyard. The expansive lower level remains unfinished, offering endless possibilities for future living space options, and includes a rare walk-up to the double garage. The beautifully landscaped garden with storage shed and stone patio provide a serene backdrop for summer gatherings or quiet mornings. Private and picturesque, yet perfectly located for everyday convenience. Don't miss your chance to call Hunt Club home where upscale living meets comfort and community. (id:18082)
244 Cathcart Street
London South, Ontario
Welcome Home to 244 Cathcart St, a delightful two bedroom, two bathroom home nestled in the highly sought after Wortley Village. This lovely home is perfect for those seeking a vibrant community with access to local amenities, parks and charming shops. Step inside, where you will be greeted by a bright and inviting living space, mixing historic charm with modern finishes. The well-appointed kitchen seamlessly flows into a warm dining room, making it ideal for entertaining family and friends. Step upstairs for a massive primary suite you must see to believe! The second, spacious bedroom is conveniently located on the main floor just a few feet from a cozy reading nook. The basement boasts a relaxing family room plus bonus room that can be used for office space or maybe a home gym! Outside, enjoy a private, fenced backyard perfect for summer gatherings or simply unwinding after a long day. With its prime location, this home allows you to immerse yourself in the unique charm and culture of London's Wortley Village. Call today to set up a time to view (id:18082)
1044 Medway Park Drive
London North, Ontario
Located in North London, this 4-bedroom sun-filled home shows beautifully and features quality finishes in an open-concept design. Built in 2013, it features hardwood floors, 9-foot ceilings and large windows in all principal rooms. The kitchen features ceiling-height shaker cabinetry, granite counters and a large island with pendant lighting and ample seating. The spacious dining area is open to the great room with custom built-ins and a floor-to-ceiling stone fireplace. Sliding doors in the eating area lead to a covered deck in the private, treed and fenced in yard. The spacious home office/den is located just off the foyer and offers a perfect quiet and separated space on the main floor. Upstairs, the large primary bedroom features a walk-in closet and an ensuite with a soaker tub and glass shower. The finished lower level features a family room with a fireplace, plenty of storage, and a bathroom rough-in. This home is move-in ready, has impressive finishes and features a designer feel throughout. Located across from a green space and playground, this home is in the perfect location for busy and active families. (id:18082)
191 Appin Road
Southwest Middlesex, Ontario
Looking to build your dream home? This spacious, treed 51x151 ft. lot offers the perfect opportunity to design and create the home you've always imagined. Located in the town of Glencoe, it's within walking distance to downtown and provides convenient access to all local amenities. Hydro, gas, municipal water, and sewer services are available at Elizabeth Road. Buyers are advised to confirm hookup fees with the appropriate authorities. Glencoe features excellent schools, a community pool, Tim Hortons, restaurants, a library, an arena, grocery stores, and everything your family needs. For information on utility hookup charges and any additional fees, please contact the Municipality of Southwest Middlesex. Note: Vendor Take-Back (VTB) available for 40% of the sale price, with a one-year term at a 5% interest rate. A great opportunity for the right buyer! (id:18082)
943 Notre Dame Drive
London South, Ontario
Fully renovated and move-in ready! This beautifully updated 2-bedroom, 2.5-bathroom townhome in London's desirable Norton Estates offers the perfect blend of style and functionality. The open-concept main floor features new flooring and a modern kitchen with stainless steel appliances. Recent upgrades include new windows and a new front door, adding to the homes comfort and curb appeal. The fully finished basement provides a flexible space ideal for a gym, home office, or extra storage. Step outside to a private, fenced backyard with a deck perfect for relaxing or entertaining. Minimum 24-hour irrevocable. Buyer to verify all measurements and details. (id:18082)
106 - 2070 Meadowgate Boulevard
London South, Ontario
Tucked into the vibrant VIBE development in sought-after Summerside, this stylish 4-bedroom,3.5-bath townhome delivers space, comfort, and a touch of flair. Step inside to a welcoming tiled foyer with inside access to the attached garage. The entry-level also hosts a versatile 4th bedroom with its own 3-piece ensuite and patio doors leading to a private deck ideal for guests, a home office, or a cozy hangout. Upstairs, the main floor is designed for modern living, where the kitchen, dining area, and living room flow together effortlessly. The sleek kitchen impresses with quartz countertops, stainless steel appliances, under-cabinet lighting, and plenty of storage. A handy 2-piece powder room and walk-out balcony add to the charm. On the top level, the spacious primary suite features a 3-piece ensuite and a generous closet, while two more well-sized bedrooms, a full 4-piece bath, and a convenient laundry closet round out the upper floor. With easy access to shopping, restaurants, Victoria Hospital, and Highway 401, this move-in-ready home is the total package. Not the photos from my my property was vacant. The tenant has secured a new property and will vacate. (id:18082)
51 Main Street S
Bluewater, Ontario
Welcome to 51 Main Street South in beautiful Bayfield a spacious and inviting sidesplit home that blends small-town charm with modern comfort. Thoughtfully designed for flexibility, this home features five bedrooms three upstairs and two in the fully renovated lower level along with two full bathrooms, making it ideal for families and guests. Currently leased, the property brings in $4,500/month. Set on a generous lot with a large, private backyard, and just moments from Lake Huron, scenic trails, charming shops, and restaurants, this is the lifestyle you've been dreaming of right in the heart of Bayfield. (id:18082)
102 Steven Street
Strathroy-Caradoc, Ontario
This stunning two-story home by Gardiner Homes in Strathroy is perfect for families or those looking to downsize. Situated in a highly sought-after neighborhood, it offers convenient access to schools, parks, conservation areas, the Rotary Trail, and shopping, along with quick access to Hwy 402 for commuters heading to London or Sarnia. Inside, the home boasts 3+1 bedrooms and 3 bathrooms, with a finished lower level providing extra space. The interior features hard surface floors, a cozy gas fireplace, and a spacious eat-in kitchen that opens up to a deck overlooking the heated pool and fenced yardperfect for outdoor entertaining (please note that the hot tub is excluded). The large two-car garage comes with an opener, although the electric car charger is not included. This property is an ideal choice for families or empty nesters looking for space and comfort in a vibrant community. (id:18082)
868 Eagletrace Drive
London North, Ontario
Exquisite custom 2-story "HEATHWOODS ll" model, built by Aleck Harasym Homes. The exterior features white stone, stucco & brick with large windows, 8' double front entry doors, GAF Timberline HDZ architectural roof shingles, a 25' x 12' brown pressure-treated covered rear deck with railing, a tandem garage with a separate concrete stairwell to the basement, 3 transom windows, insulated garage doors, walls & ceiling & brushed concrete driveway/walkways. Open concept 10' main floor with 2-floor foyer, vaulted ceiling in study, wainscoting detail in the dining room. The great room boasts a panoramic window wall & quartz-tiled fireplace with elegant built-in cabinets. The stunning "Chefs Style" kitchen offers white/charcoal cabinets, quartz counters & quartz slab backsplash. The kitchen cafe has a 9' x 8' sliding doors to the covered deck. There is a spacious walk-in pantry incl. sink, window, cabinets, quartz counters/ceramic tiled backsplash & direct access from the mudroom into the kitchen. The mudroom features a built-in bench & shiplap wall & coat hooks. The main & 2nd floors have 8' doors and ceramic floors in bathrooms, laundry & mudroom. Wide plank 7 1/2" engineered oak flooring in the foyer, powder room, kitchen/cafe, great room, dining room, study, landing & upper hall. All bedrooms are carpeted + an interior staircase to the basement. The 2nd. floor has 9' ceilings & 2 vaulted ceilings. All interior door hardware is Halifax levers in black. Inclusions; 2 garage door openers, barbecue gas line, 3 exterior hose bibs, French doors in study, pantry & to the basement. The builder is finishing 1239 sq. ft. in the lower level. Incl. a spacious Leisure Room with a gas fireplace & Bar, 5th Bedroom with 3pc. Ensuite, Office/Bedroom with WI closet 2pc. bath & 2 additional storage closets. The basement is approx. 8' 9" from floor slab to underside of the floor system. Bright, spacious & beautiful, you will not be disappointed. (id:18082)
154 Gidley Street W
South Huron, Ontario
This expansive brick home sits proudly on a corner lot and offers far more space than meets the eye. Designed across five thoughtfully planned levels, it features a double-car garage and a striking backyard oasis complete with a partially enclosed deck, lush hedges, a tranquil pond, and a stunning 8-foot waterfall feature that lights up beautifully at night. Inside, the main level offers a formal dining area and a generous eat-in kitchen with sight lines to the backyard from the kitchen, living room, and primary bedroom. A sunken living room just steps down features a cozy gas fireplace and a convenient 2-piece bathroom. Upstairs, the private quarters include a spacious primary suite with ensuite bath, two additional bedrooms, a full 4-piece bathroom, and a large storage room that could easily serve as a home office.The lower level family room is ideal for entertaining, complete with a wet bar, while the finished basement provides versatile space for a gym, games room, or additional living area. It also includes a sauna and shower for a true at-home retreat. Additional highlights include a steel roof and a standby generator, offering both durability and peace of mind. This unique and impressively sized home blends comfort, utility, and serene outdoor living. (id:18082)
47 Heaman Crescent
Lambton Shores, Ontario
Nestled just steps away from the serene shores of Lake Huron, this charming and unique cottage offers the perfect escape from the hustle and bustle of everyday life. Surrounded by lush, towering trees, the cabin exudes rustic warmth and tranquility, making it an ideal destination for those seeking a peaceful getaway.The cabins natural wood exterior blends seamlessly with its forested surroundings, providing both privacy and a stunning backdrop. Inside, the cabin boasts a cozy, inviting atmosphere with a gas fireplace, and large windows that allow you to enjoy views of the trees and hear the nearby lake. Many updates throughout that help maintain the original integrity of the cottage including, hardwood floors, replacement windows, 100 amp service, fully winterized throughout and a fabulous sunroom with soaring ceilings and stone floors. A gas bbq and hot tub compliment the patio with ample areas to entertain, relax and enjoy. Whether you are curling up with a good book in front of the fire, or sipping your morning coffee on the deck as the sun rises over the trees, the cabin offers the perfect setting for relaxation.What makes this cabin even more special is its proximity to Lake Huron. Just a short walk away, you can enjoy the pristine beach, take a swim in the refreshing waters, or spend your days kayaking, paddleboarding, or simply soaking in the natural beauty. Additionally, the cabin is within walking distance to the vibrant town of Grand Bend, where you can explore local shops, restaurants, and enjoy the lively atmosphere of one of Ontarios most beloved beach destinations.Whether you're seeking adventure on the water or quiet moments in nature, this log cabin offers an unforgettable retreat with a perfect blend of rustic charm and modern comfort. (id:18082)
13 Warbler Heights
St. Thomas, Ontario
Introducing 13 Warbler Heights, a fully finished 4 level side split on ravine lot in St. Thomas' Lake Margaret Estates, one of St. Thomas' best neighbourhoods. Property features lower level walk out, 3 full bathrooms and 3+1 bedrooms. Main floor provides open dining and living area with vaulted ceilings and back eat in kitchen with access to back deck and yard. Upper level provides three bedrooms, full bath, and three piece ensuite off primary bedroom. Lower level has family room, bedroom, a full bathroom, and walk out to concrete pad and yard. Basement level is finished with bright laundry area, storage, and spare room. Low maintenance decking off eating area of kitchen over looks ravine lot and has gas line for barbeque. Closing date is flexible. (id:18082)
2169 Cromarty Drive
Thames Centre, Ontario
If youve been waiting for a well-kept, picturesque farm in a great location, this 75-acre property could be the one. Just minutes from the 401 and close to Dorchester and Belmont, its a solid mix of workable land, bush, and solid outbuildings that would suit anyone looking to add to their land base or get started with their first farm. With approximately 62 acres of workable ground, an irrigation pond, and a wide open fields, this farm could support a wide range of crops, including vegetables or specialty crops.The 3-bedroom home sits back from the road, surrounded by large shade trees and a well-maintained yard. Theres a detached two-car garage, a drive shed, and a good, straight bank barn thats in excellent condition, ready for livestock, storage, or other farm uses.In addition to the farmland, theres extra income potential from a Bell cell phone tower on site, as well as roughly 13 acres of mature bush that have never been logged. The bush offers space for recreation now, and possible timber value down the road. This is a clean farm with solid infrastructure, multiple income streams, and lots of flexibility, all in a convenient, central location. (id:18082)
Pt Lt 26 Concession 4 Road
Malahide, Ontario
If you have been looking for a productive piece of land to add to your landbase, then look no further. This farmland consists of approximately 100 acres, with approximately 55 highly productive workable acres. The remaining approximately 45 acres of bush is a potential income source, or a wonderful spot to roam and explore. The buyer of this land needs to own an existing farm operation and be able to qualify for an excess farm dwelling severance through Elgin County/Malahide Township. The current home, shop and approximately 2 acres will remain the property of the seller and the remaining farmland will become the property of the buyer. The taxes will be assessed at the time of severance. (id:18082)
Pt Lt 26 Concession 4 Road
Malahide, Ontario
If you have been looking for a productive piece of land to add to your landbase, then look no further. This farmland consists of approximately 100 acres, with approximately 55 highly productive workable acres. The remaining approximately 45 acres of bush is a potential income source, or a wonderful spot to roam and explore. The buyer of this land needs to own an existing farm operation and be able to qualify for an excess farm dwelling severance through Elgin County/Malahide Township. The current home, shop and approximately 2 acres will remain the property of the seller and the remaining farmland will become the property of the buyer. The taxes will be assessed at the time of severance. (id:18082)
570 Talbot Street
St. Thomas, Ontario
Are you looking for a Downtown St Thomas Retail / Office space to open your new business or expand your growing business? Then you need to checkout 570 Talbot Street. This property is located in the heart of Downtown St Thomas, across from City Hall and surrounded by successful retail, restaurant and service businesses. Approximately 650 sq ft of open space with a bright street facing window and rear door access for deliveries. 2 piece washroom. 1 parking space included with extra spots available at an extra cost. Immediate occupancy is possible. Ductless split heat pump with AC, Tenants pay electricity, water / sewer and gas. Zoning permits many commercial uses including retail store, business office, personal service shop, restaurant, bakery etc. (id:18082)
15552 Elginfield Road
Lucan Biddulph, Ontario
Discover the perfect blend of country living and modern comfort with this beautifully maintained raised bungalow set on 11.647 acres8 of which are workable farmland, only 15 minutes north of London. Ideal for hobby farmers, nature lovers, or those seeking privacy with space to roam. This bright and airy home offers 3+2 bedrooms and 2 full bathrooms. The main floor features an open-concept layout filled with natural light, an updated kitchen, and gleaming hardwood floors. Excellent for family living and entertaining alike. The lower level expands your living space with two additional bedrooms, a generous rec room, and a spacious laundry area perfect for growing families or guests. Step outside to enjoy the expansive backyard with an above-ground pool and a large deck, all overlooking your own private acreage. Whether you're sipping your morning coffee or hosting summer gatherings, the views are unbeatable. A rare opportunity to own a move-in ready home with acreage book your showing today! (id:18082)
56 Stroud Crescent
London South, Ontario
This solid 3 bedroom, 2 bathroom home on a quiet crescent in a family friendly neighbourhood is awaiting its new owners! Front door leads to main floor area where the kitchen is open to the family living room. 3 good sized bedrooms & a 4-piece bathroom complete the main level. Side door welcomes you to the spacious finished basement where you will find a family room, an office/games room and a 3-piece bathroom. Plenty of storage space too! Backyard is fully fenced. Close to schools, shopping and easy access to highway 401. This house has great bones, just imagine the possibilities! New roof installed May 2025 and new Air Conditioner installed June 2025. (id:18082)
8033 Willsie Line
Lambton Shores, Ontario
DISCOVER THIS BEAUTIFUL TIDY RAISED BUNGALOW LOCATED IN WALDEN SOUTH, JUST MINUTES FROM THE CHARMING COMMUNITY OF PORT FRANKS. THIS STUNNING PROPERTY SITS ON A GENEROUS .35-ACRE LOT AND IS WITHIN WALKING DISTANCE OF A BOAT LAUNCH AND THE SERENE AUSABLE RIVER. IDEAL FOR BOAT LOVERS AND FAMILIES ALIKE, THIS MOVE-IN READY HOME FEATURES FOUR SPACIOUS BEDROOMS AND TWO BATHROOMS, OFFERING PLENTY OF ROOM FOR GROWTH AND COMFORT. ITS EXCELLENT LOCATION ALSO MAKES IT A FANTASTIC COTTAGE RETREAT, CLOSE TO PORT FRANKS AND ONLY 10 MINUTES SOUTH OF GRAND BEND BEACHES, AS WELL AS NEARBY WALKING TRAILS, THE RIVER, AND THE HIGHLY DESIRABLE PINERY PROVINCIAL PARK. THE OPEN-CONCEPT LAYOUT ENHANCES SOCIAL INTERACTION, REDEFINING THE LIVING EXPERIENCE BY MERGING THE KITCHEN AND LIVING ROOM INTO ONE COHESIVE SPACE. THE MASTER BEDROOM INCLUDES A CHEATER ENSUITE FOR ADDED CONVENIENCE, AND YOU'LL FIND TWO ADDITIONAL BEDROOMS ON THE MAIN FLOOR. DESCENDING TO THE LOWER LEVEL, YOU'LL DISCOVER A RECREATIONAL ROOM, A LAUNDRY ROOM, AN EXTRA BEDROOM, AND A BEAUTIFUL SPACIOUS 3-PIECE BATHROOM. OUTSIDE, A NICE-SIZED DECK INVITES YOU TO RELAX AND ENJOY THE OUTDOORS, WHILE A HUGE BACKYARD OFFERS AN ABUNDANCE OF SPACE FOR FAMILY ACTIVITIES. THIS PROPERTY IS NICELY LANDSCAPED WITH FLOWER BEDS, STORAGE UNDER THE DECK, AND A FOUR-YEAR-OLD 18' X 24' SHOP TO MEET ALL YOUR STORAGE NEEDS. RECENT UPGRADES INCLUDE SEVERAL NEW APPLIANCES, A NEW STEEL ROOF, NEW WINDOWS, A NEWER DECK (REPLACED 6 YEARS AGO), A CONCRETE LANEWAY, AND A NEWER WEEPING BED INSTALLED 7 YEARS AGO. THIS PROPERTY IS SIMPLY MOVE-IN READY, ALLOWING YOU TO SIT BACK AND ENJOY EVERYTHING IT HAS TO OFFER, THANKS TO ITS EXCELLENT LOCATION. THIS PROPERTY IS A MUST-SEE AS IT'S SIMPLY AMAZING. REACH OUT AND BOOK YOUR SHOWING TODAY! (id:18082)
155 - 1061 Eagletrace Drive
London North, Ontario
Welcome to this beautiful 3 bed 2.5 bath condo located in North London's popular Rembrandt Walk. This home features and bright and open floor plan with lots of natural light. It is located near many amenities including University Hospital, Masonville Mall, Costco and more. Don't miss your chance to call this home, call now and book your private showing. (id:18082)
1215 - 45 Pond Mills Road
London South, Ontario
Stylish 1-Bedroom Condo with In-Suite Laundry & Stunning Sunset Views Rent Includes Water & 2 Parking spaces! This bright and modern 1-bedroom condo on the 12th floor offers incredible west-facing views and beautiful evening sunsets. Featuring brand new flooring, updated finishes, and a spacious open-concept layout, this unit is perfect for professionals or downsizers seeking comfort and convenience. The kitchen includes newer appliances and in-suite laundry, while the recently renovated 4-piece bathroom offers classic white subway tile and great storage. The large bedroom is filled with natural light and offers generous closet space along with sweeping views of the city skyline. Access to building amenities: gym, sauna, party room, bike storage, and secure entry (id:18082)
598 Gold Street
Warwick, Ontario
Welcome to 598 Gold Street in the friendly town of Watford! This bright home has an open concept kitchen/dining room with updated appliances. The kitchen has extensive counter space for food prep., several cupboards, and a pantry for all your storage needs. There is a walk out from the kitchen to your covered side deck, a convenient space for the bbq, or to enjoy your morning coffee. The large master bedroom has a spacious walk-in closet and a generous ensuite with a jetted tub and shower. Updates include newer flooring and new shingles (Dec. 2024). Enjoy the numerous outside spaces! There is a large front deck, covered side deck, and an enormous tiered back deck with gazebo, perfect for summer entertaining. The oversized lot (84' x 132') has ample space for a future garage/outbuilding. Excellent location with a short walk to our new Community centre/YMCA, arena, pickle ball and tennis courts, parks, and splash pads for the little ones. Fibre optic high speed internet available. Easy access to London and Sarnia. Small town living is waiting for you! (id:18082)
55 Constable Court
London North, Ontario
Nestled on a quiet court . This charming home has been well maintained and demonstrates pride of ownership throughout. Plenty of sunlight enters through the large front facing bay window and fills the open concept main floor. The updated open eat-in kitchen area is maximized with a bonus dining table . From the kitchen walk out onto your deck and into the fully fenced backyard. The upper level is carpet free and hosts three bedrooms with updated windows and a full bathroom. The north facing bedrooms are perfectly situated for multiple uses including a home office with view of the quiet court. The basement is finished and features a cozy wood burning fireplace. The New HVAC system (2021) , electrical breaker panel (2022) Newer flooring, frshly painted, Insulation in basement and attic (2022) are JUST A FEW items on the long list of updates Continued pride of ownership sets this home apart from the rest. The surrounding area offers something for everyone! Bus routes within two minute walking distance, direct route to UWO, popular shopping centres, outlet malls, restaurants, Masonville Mall, The award winning Canada Games Aquatic Centre, hiking / biking and much more. (id:18082)
14 - 3415 Castle Rock Place
London South, Ontario
Welcome to 3415 Castle Rock Place! This beautifully maintained multi-level townhome offers 3 bedrooms and 3 bathrooms with a bright and spacious layout designed for modern living. The open-concept kitchen and dining area flow seamlessly to a large outdoor deck perfect for relaxing or entertaining. Upstairs, enjoy a comfortable living room filled with natural light. The primary bedroom features its own private ensuite and convenient same-level laundry, while two additional bedrooms and a full bath occupy the top level. A finished lower-level rec room adds even more functional space for family time or entertaining guests. The property also boasts a single-car garage and a 3-car driveway for ample parking. Located in a newer, highly sought-after neighbourhood in southwest London with quick access to Highway 401/402, shopping, schools, parks, and healthcare facilities. Don't miss your chance and schedule your viewing today! (id:18082)
18 Sycamore Street
London East, Ontario
Step into this beautifully refreshed 1.5-storey home that's ready for you to move in and enjoy. Featuring soaring 9.5-foot ceilings and gleaming hardwood floors, the main living space feels open and inviting. A custom feature wall with fireplace anchors the living room, while the bright, modern kitchen offers quartz countertops, stainless steel appliances, a central island with breakfast bar, and plenty of space to cook and gather. The primary bedroom upstairs includes a spa-like ensuite with a soaker tub, perfect for unwinding. Two additional bedrooms and a stylish 5-piece main bath are located on the main floor. A versatile bonus room adds cozy character and flexible living space. Step outside to a fully fenced backyard retreat with a covered deck, privacy wall, and raised garden beds, ideal for entertaining or relaxing outdoors. With a 140-foot deep lot and beautifully updated interior, this home checks all the boxes, don't miss your chance to make this stunning home yours! (id:18082)
204 Selkirk Street
Chatham-Kent, Ontario
Discover a rare gem in a sought-after family-friendly neighborhood with this well-maintained triplex, perfect for investors or owner-occupiers. This versatile property features a spacious 3-bedroom, 2-storey unit (~1,600 sq ft) rented month-to-month for $1,839/month, a 2-bedroom main-floor unit leased until April 2026 at $1,495/month, and a 1-bedroom upper unit with a long-term tenant at $684/month, generating a robust gross annual income of $48,216. With low operating costsowner pays only water, while units are separately metered for hydro and gasthis triplex offers strong, stable returns or the opportunity to live in a handsome residence while rental income offsets your mortgage. Dont miss this chance to own a turnkey investment in a prime location! 2 water heaters owned, 1 is rented. (id:18082)
42120 Mcbain Line
Central Elgin, Ontario
The perfect family home awaits in New Lynhurst, Central Elgin! This fantastic property features 3 bedrooms and 2.5 baths. As you enter, you'll be greeted by the spacious foyer with great storage, a convenient powder room and access to your 1.5 car garage. Relax and enjoy family time in your comfortable living room and modern eat in kitchen. Off the dining area, the patio doors lead you to the two tiered deck in the landscaped yard, designed for privacy. At the end of a long day, retreat to the second level with 3 well sized bedrooms and full bath, which has ensuite privileges. The finished basement space is great extra space for work or play and is complete with a laundry room and another full bath. Updates include: new washer, dryer and over-the-range microwave (2024); carpet and roof shingles were replaced in 2020. Excellent location within Southwold school district as well as quick access to shopping centre via HWY 3. Less than 20 minutes to South London and Port Stanley Beach. (id:18082)
25090 Dundonald Road
Southwest Middlesex, Ontario
Unfinished Farmhouse on approx. 25 acres with Spring-Fed Pond and Farmland Potential an Incredible Opportunity to own a piece of countryside! This 29-year-old unfinished farmhouse with 3+2 bedrooms, 1+1 kitchen and lots of space, 1,928 sq ft on each floor to re-customize your own dream home, sits on approximately 25 acres of scenic, tree-lined land featuring a spring-fed pond and unmatched privacy. This structure offers a solid start for those looking to design your custom home. A 16x16 outbuilding on the property also provides extra room for storage, tools or hobby use. Approximately 15 acres of cleared, workable land make this property ideal for hobby farming, crop production, or establishing a self-sustaining homestead. The remaining acreage is beautifully wooded, providing a serene setting with potential for trails, recreation or simply enjoying nature. Whether you're a builder, investor, or dreamer looking to create you own rural retreat, this property offers the perfect canvas. Please call for your showing, you won't want to miss this opportunity. (id:18082)
135 Kent Street
Cambridge, Ontario
Step into this beautifully renovated bungalow that seamlessly blends modern comfort with timeless charm. The spacious main floor boasts a large primary bedroom paired with an impressive primary bathroom featuring a luxurious walk-in shower, a separate soaking tub, and elegant finishes throughout. Two additional bedrooms and a stylish 4-piece bathroom offer ample space for family or guests. The heart of the home is the spacious kitchen, complete with a large island, ideal for entertaining or casual dining. Step out to the screened-in patio, perfect for enjoying the outdoors in comfort and privacy. The fully finished basement provides a generous family room, an additional bedroom, a convenient 2-piece bathroom, and plenty of storage. Outside, you'll find an oversized detached garage -- a hobbyists dream -- featuring heat, a gas hookup, and a separate electrical panel for welding. The extended driveway offers plenty of parking for multiple vehicles or a trailer. Updates include furnace and A/C 2016, central vac and water softener 2018, windows, doors and patio door 2016, kitchen 2022, basement 2023, driveway 2020, roof 2015, garage 2019 and primary en-suite 2021. This property has everything you need and more -- move in and start living your dream today! (id:18082)
16 Blanchard Crescent W
London North, Ontario
This is the best style to split between family members! What a beautiful raised bungalow in north-west London! 2+2 bedrooms with 2 full baths and living room/rec room on each floor in a quiet north-west neighbourhood. Upper washroom has room for stackable washer and dryer. Recroom has roughin for electric stove and water pipes if a second kitchen or wetbar is in your future. Bright white kitchen with decor handles and extra storage. Comfortable primary with 2 closets. Upper washroom with 2 sinks, no waiting! Brick professionally painted, updating the curb appeal to todays standards. Who wouldn't fall in love with the backyard! Well maintained inground pool with slate patio and driveway. This backyard would make an amazing stay vacations! Beautifully landscaped gardens. Storage and 4 season workshop with electric, included. Well maintained, with tons of upgrades. New Shingles, Skylight, Appliances, Basement Windows, Front Door and Back Door, Electrical Panel Upgrade to 200 Amp (2020). New Pool Shed, Pool Equipment + Plumbing, Pool Liner, New 4 Seasons Workshop, New Slate Driveway + side of house + pool deck (2021). New Upstairs Windows (2022). Recreation Room, Downstairs Bathroom Remodel, Added Storage Shed (2024). Basement Bedrooms Remodel (2023 and 2025. ) Sump Pump installed (2024.) Upstairs Bathroom, Office and Foyers Remodel (2025). Call today, don't miss out! (id:18082)
34 Bridlington Road
London South, Ontario
Set in a family-friendly neighbourhood and backing onto green space, this spacious five-level back split offers room to grow and features you'll love. A custom addition above the garage creates a private retreat with a full ensuite bathroom, a gas fireplace, and access to its own balcony, perfect for morning coffee or evening unwinding. Upstairs, you'll find three generously sized bedrooms, a full bathroom, and a versatile den that works well as a home office, study nook, or play space. On the main floor, the bright kitchen flows into the living area with direct access to the garage for added convenience. The lower level offers a large family room with a cozy gas fireplace, a classic wet bar, and a convenient three-piece bathroom, creating the perfect space for entertaining or relaxing with family. The lowest level includes laundry, extra storage, and a flexible bonus room that could be used for hobbies, a home gym, or seasonal storage. Step outside to enjoy a fully fenced yard with a deck and gazebo, all overlooking the green space behind the home with no rear neighbours. A charming front deck also adds extra outdoor living space and curb appeal. (id:18082)
1388 Crumlin Side Road
London East, Ontario
Discover this well maintained 3+1 bedroom all brick bungalow situated on a large 50'x132' fenced lot, backing onto field! This versatile, turn-key property is ideal for first time home buyers seeking both comfort and future opportunity for income generation. The main level features a bright, open-concept floor plan with three bedrooms, completely carpet-free throughout. Two bathrooms, one on each level, ensure convenience and functionality. The fully finished basement includes a side entrance, its own wet bar (future kitchen potential), and a spacious 4th bedroom with egress window that brings in abundance of natural light, creating a warm and welcoming space. Set on a large lot, the home boasts a sprawling backyard overlooking a field - perfect for entertaining, gardening, or family fun. A detached garage and private driveway provides plenty of parking for residents and guests. 5 minute drive to the 401, close to all amenities & Fanshawe College! Whether you're looking to invest or settle into a move-in ready home, this home is one you won't want to miss! (id:18082)
681 Bennett Crescent
Strathroy-Caradoc, Ontario
This Bungalow with a walk-out basement has it all! Just 10-15 minutes from London and Strathroy, this exceptional bungalow offers the perfect blend of small-town living with easy city access. Situated in a friendly, vibrant community, this home is a rare find - complete with a walkout basement that offers endless possibilities for living, entertaining, or multi-generational living. Step inside and you'll find a bright, open-concept main floor featuring 2 spacious bedrooms and 2 full bathrooms. The inviting living room flows seamlessly into the modern kitchen and dining area, which opens to a beautiful deck - ideal for morning coffee or summer BBQ's. The fully finished walkout basement adds even more value with 2 additional bedrooms, a full bathroom, a large recreation room, and a cozy TV area - all with direct access to your private patio and backyard. Whether you're looking for space to grow, entertain, or simply relax, this home checks all the boxes. Don't miss your opportunity to own this versatile and well-appointed property in one of Mount Brydges' most desirable neighbourhoods! Book your private showing today! (id:18082)
956 - 956 Georgetown Drive
London North, Ontario
Beautifully updated townhouse condo featuring a newly added bedroom and a renovated bathroom upgraded from a 2-piece to a stylish 3-piece. Tucked in a well managed community, this home offers flexible space for growing needs and modern touches where it counts. Whether you're a first time buyer, downsized, or investor, this one is worth a look! (id:18082)
257 Edgehill Crescent
London North, Ontario
Welcome to 257 Edgehill Crescent, a charming and meticulously maintained 4-bedroom, 1.5-bathroom home nestled in one of London's most family-friendly neighbourhoods. This turn-key starter home offers a perfect blend of comfort, convenience, and modern updatesideal for growing families or savvy investors.Main Floor Highlights: Bright & Inviting Layout: A sunlit great room flows seamlessly into the kitchen, featuring ample cabinetry and a patio door leading to the spacious, fully fenced backyard perfect for outdoor gatherings. Versatile Living Space: Includes a large main-floor bedroom, ideal for guests or a home office, plus a convenient 2-piece bathroom.Second Floor Retreat: Three Generous Bedrooms: All well-sized with plenty of closet space. Updated 4-Piece Bathroom: Stylish and functional for family living.Prime North London Location: Steps to Amenities: Starbucks, Wine Rack, Shoppers Drug Mart, No Frills, and a variety of restaurants. Close to Shopping: Easy access to Masonville & Hyde Park shopping districts. Top Schools & Institutions: Minutes from Western University, University Hospital, and highly rated schools.Recent Upgrades for Peace of Mind: A/C (2021); Hot Water Heater (2021 Owned); Driveway (2020); Insulation (2021); Roof Shingles (Scheduled for Replacement by July 2025) (id:18082)
38 Berkshire Court
London South, Ontario
Three Bedrooms (ability for additional bedrooms), Four Bathrooms, Two Kitchens, Walkout, In-law Suite or Mortgage helper, Chefs Kitchen, Five Parking Spots. 38 Berkshire Court has unmatched pride in home ownership. Impeccably maintained, design and quality stand out. At the heart of the home is the stunning kitchen which will bring out your inner chef, featuring top of the line appliances, granite counter tops, a gorgeous island and an oversized window allowing for natural light to pour in while enjoying dinner. The main floor also includes a large living room and a room for an office or play area for children. The three bedrooms in the upper floor include an enormous primary bedroom with a walk-in closet and a custom-made closet all along the left side of the room allowing for more than enough space for you to keep shopping. In the primary bedroom you will also find a gorgeous ensuite with a double soaker tub, stand-up shower, double vanity and heated floors. The other bedrooms include more custom closet space and a comfy reading nook by the window. The gigantic walkout basement will amaze with an enormous living area, large windows, second kitchen, fourth bathroom, and top of the line washer and dryer which also includes a convenient mini washer at the bottom. Ideal for an in-law suite. Stepping through the garden doors and onto the beautiful stamped concrete patio, you will find peace and relaxation with no rear neighbours, large mature trees giving you privacy and making it the perfect place to unwind while having a drink during those summer evenings. In addition to the peaceful backyard is the large private front courtyard, the perfect place to enjoy your morning coffee. Some other features include a detached garage and four additional parking spaces. Location is everything and 38 Berkshire Court is minutes from Springbank Park, downtown, Westmount Mall grocery stores, and schools. Other Bonuses: water included in condo fees and water heater is new and owned. (id:18082)
57 Mohegan Crescent
London East, Ontario
Welcome to 57 Mohegan Crescent! This beautifully renovated 3+1 bedroom, 2.5 bathroom semi-detached home offers modern comfort in a serene setting. The primary bedroom boasts a walk-in closet and a private ensuite bathroom, creating a perfect retreat. Recent updates include: New roof (2022), Furnace and A/C (2025) with a 5-year parts warranty, Brand new appliances, and Quartz countertops. Enjoy privacy and tranquility in the backyard, which backs directly onto a park ideal for relaxing or entertaining on the spacious deck. The finished basement adds extra living space, perfect for a home office, guest suite, or recreation room. Move-in ready and thoughtfully upgraded, this home is a must-see! (id:18082)

