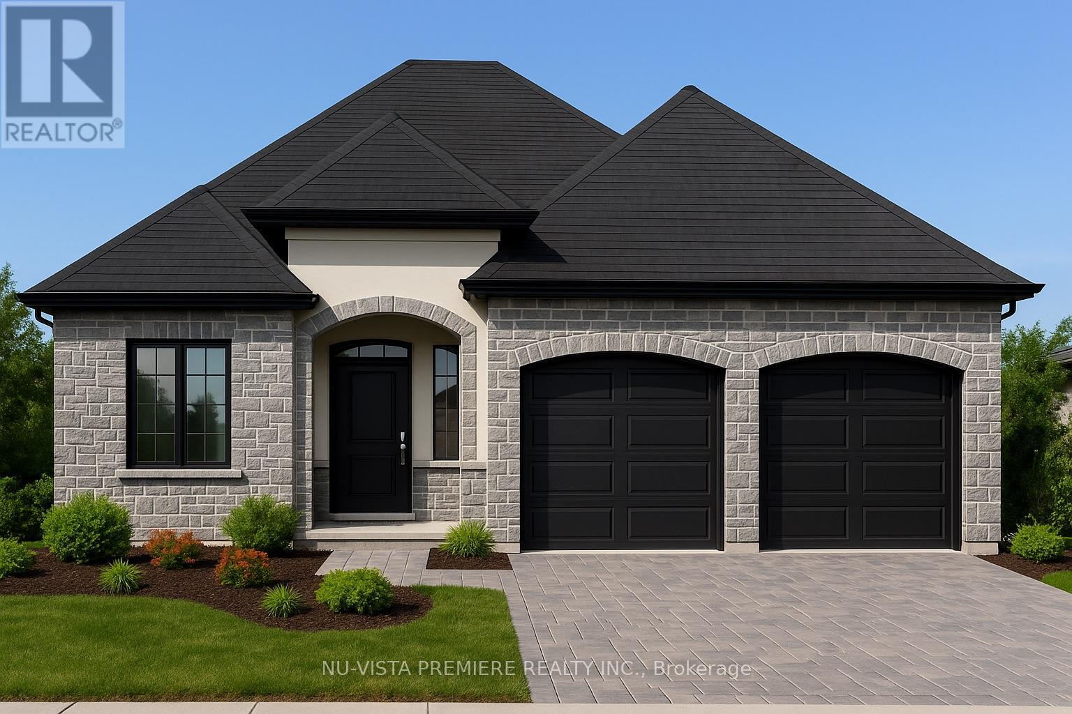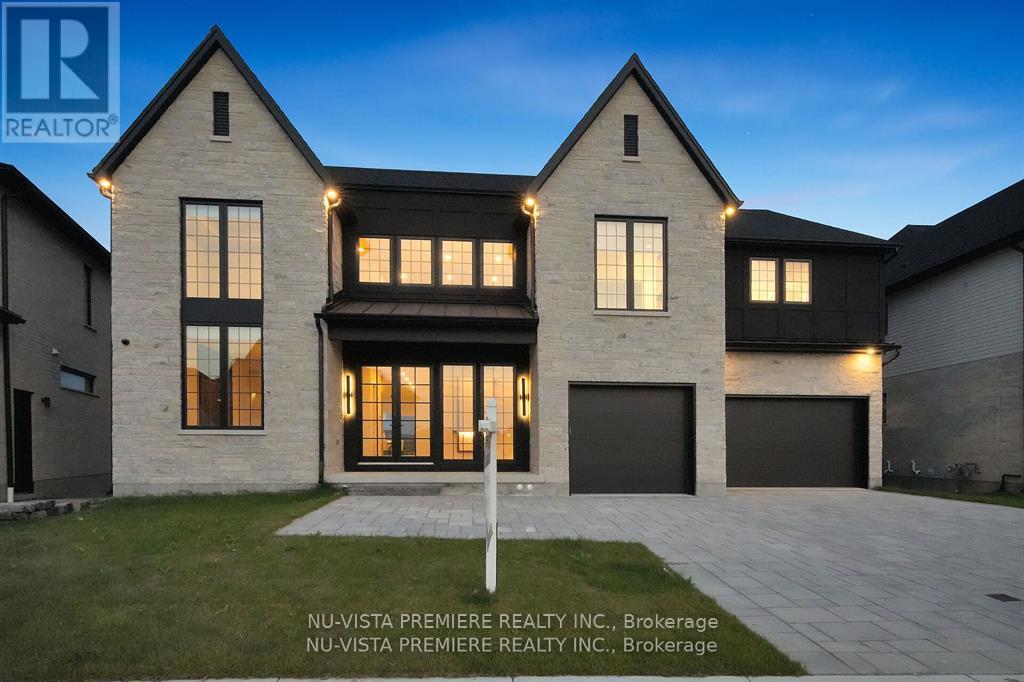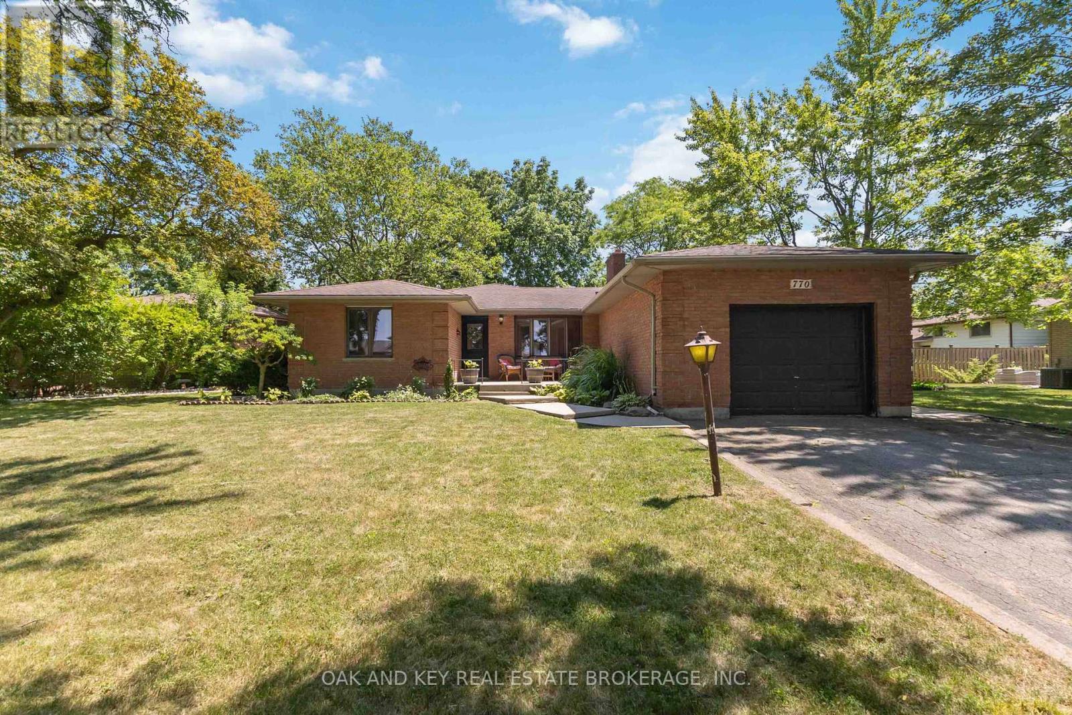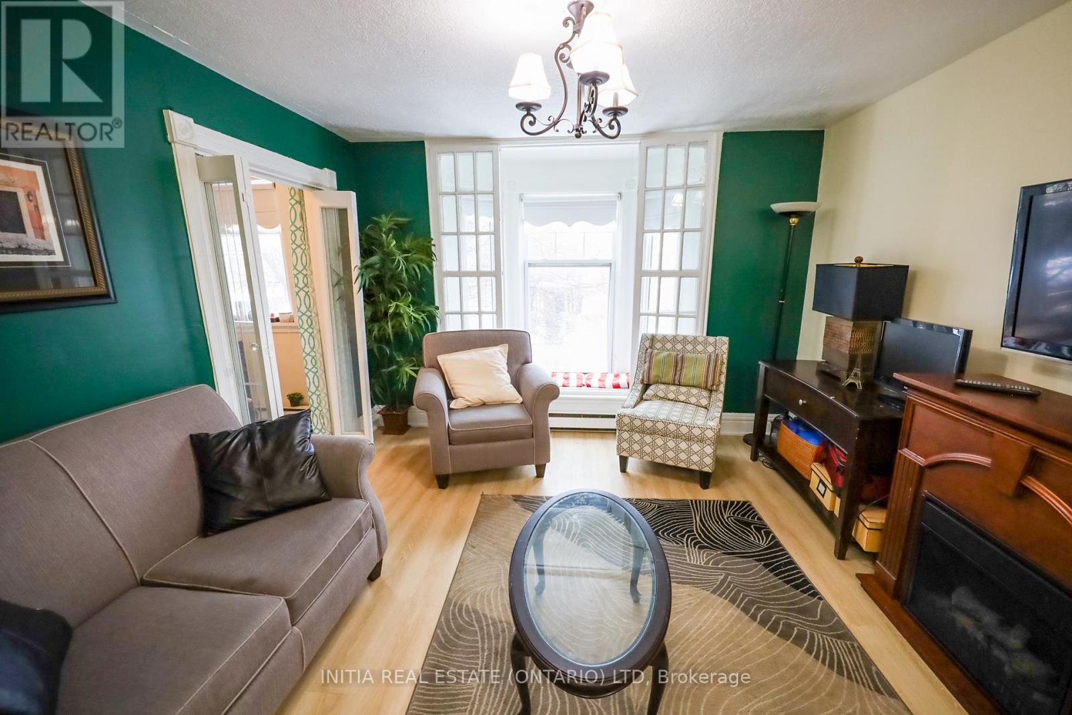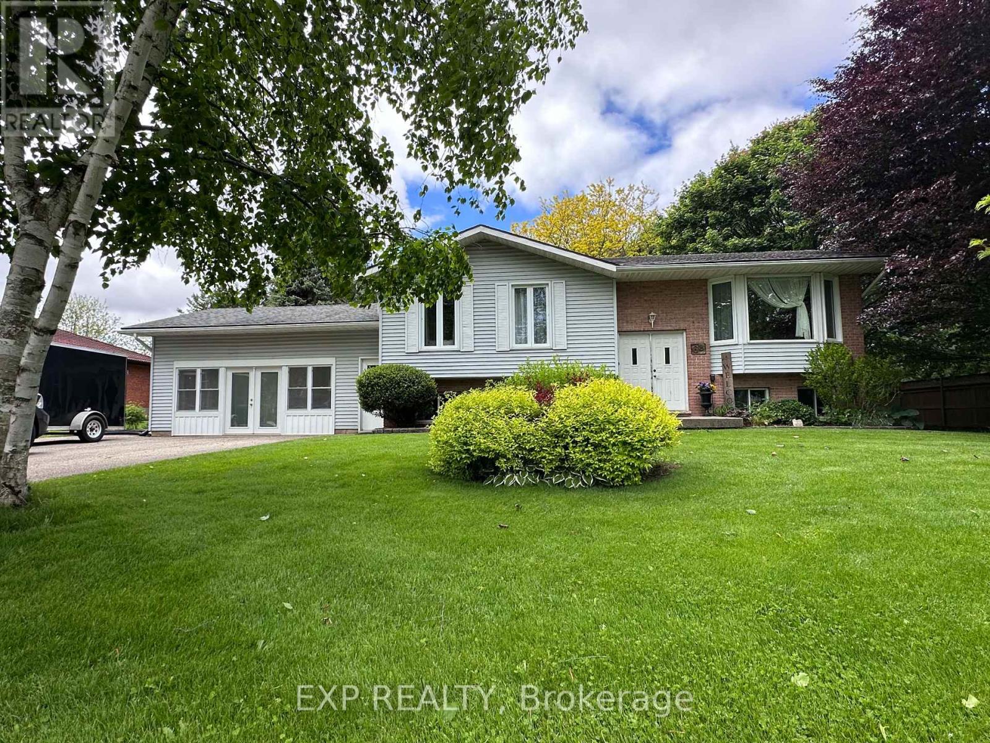
104 Brighton Place
Chatham-Kent, Ontario
Elegant Living in Prestancia! Better than new with In-Law Suite Potential. Welcome to this impeccably crafted 4-bedroom, 3-bathroom home in the upscale and highly desirable Prestancia subdivision on Chatham's North Side. Built by Affinity Homes and just one year young, this residence blends luxury finishes with thoughtful design. Comes complete with a fully transferable Tarion warranty, giving you peace of mind and all the perks of new construction without the wait. Offering nearly 2,336 sq ft of finished living space this home features an open-concept main floor with hardwood flooring, granite countertops, and a modern kitchen with island, deep black sink, stainless steel appliances, walk-in pantry, and ceiling-height cabinetry. Tray ceilings, gas fireplace and patio doors in living room. The primary suite includes tray ceiling, 2 closets, en-suite with a double-sink vanity, spacious walk-in shower. Downstairs, you will find a fully finished lower level complete with a kitchenette including sink perfect for an in-law suite, guests, or even multi-generational living. The two additional bedrooms and generous storage space make this home as functional as it is beautiful. Enjoy covered front and rear porches, a large sun deck, and beautiful landscaping on a spacious lot. The single attached garage has an upgraded door and opener, concrete driveway, and parking for up to four vehicles complete the package. Luxury, space, and flexibility come together in this stunning home located in a welcoming, family-friendly neighbourhood. Just move in and enjoy luxury at its best in a welcoming, established neighbourhood. (id:18082)
9645 Joanne Avenue
Lambton Shores, Ontario
Relax, Unwind, and Enjoy all the wonderful things about Grand Bend! If this charming home could speak, it would say: Come relax and unwind here! Tucked away in the desirable Dalton Subdivision, just off Lakeshore Road - this subdivision abuts the tranquil Pinery Provincial Park. 1+1 bedroom, 2 full bath bungalow offers the perfect escape. Only minutes from the sandy shores of Lake Huron, this beautifully treed and landscaped 113' x 180' corner lot is a rare find. Whether you're heading to the beach, the golf course, or enjoying the vibrant charm of Grand Bend, you're never far from everything you love. Step inside to discover easy one-floor living featuring a spacious eat-in kitchen with maple cabinetry loads of natural light. A bonus office nook offers work-from-home flexibility, and patio doors lead to a large upper deck that overlooks your treed backyard.The living room features a cozy gas fireplace, while the primary bedroom offers two closets and access to a 5-piece cheater ensuite with jetted tub and walk-in closet space.The finished lower level includes a recreation room with a second gas fireplace, 3-piece bath, 2nd bedroom, laundry area, and walk-out access to the backyard. Additional Features Include: two sheds for storage, Upper deck with privacy screens & lower rear deck, front deck, Built-in A/C unit, large double driveway, appliances and window coverings included. This is truly a serene and move in ready retreat just minutes from everything Grand Bend. (id:18082)
2102 Cameron Road
Dawn-Euphemia, Ontario
A remarkable country property and a great place to call home! Sitting on just over 50 acres of land this home is 3 years young! Along with country charm this house features 2 bedrooms, 2 bathrooms and open concept kitchen/ living area with views of the beautiful property! The home is equipped with in floor heating throughout the entire house and shop! Enjoy the convenience of shop house living when you stroll into the impressive 3 bay, 1500sq ft shop in comfort! A shop large enough to host your camping trailer, boat, tractor, antique cars and ATV's, the possibilities are endless! Leave home with peace of mind knowing that your home is equipped with a Generac generator system ensuring that your power is always on! Approximately 25 acres workable, the home sits on a couple acres and the rest is bush, trails & streams. Large covered back porch with views of the bush, farmland, landscaping & nature! (id:18082)
433 Salisbury Street
London East, Ontario
In-ground pool & Workshop! Discover 433 Salisbury Street, a cozy and meticulously cared-for bungalow. This home beautifully blends classic charm with modern updates.The interior features 1 bedroom on the main floor and 2 additional bedrooms in the finished basement, along with an updated full bathroom. Enjoy carpet-free flooring throughout, newer stainless steel appliances, a gas fireplace, and pot lights that illuminate the space beautifully. Recent practical upgrades include a newer roof (shingles, sheathing, blown-in insulation), 2 egress windows, and a 200 amp electrical panel.The exterior truly shines with its impressive amenities on a generous 45x115 ft lot. Dive into the fantastic 16x32 in-ground swimming pool, perfect for summer fun. The massive 24x40 detached garage is a dream for hobbyists, fully serviced, propane heated, and rear-accessible, offering an incredible workshop or ample storage. A carport and an impressive sunroom complete this hidden gem, offering an unparalleled lifestyle with its blend of indoor comfort and exceptional outdoor features. This property has been loved for years but now the time has come to have a new family take over & see why it has been a family gem for generations. Don't miss this unique opportunity! (id:18082)
673 Valleystream Walk
London North, Ontario
Some homes simply check boxes. Others tell a story of craftsmanship, community, and the life you've been waiting to build. Welcome to Valley stream Walk, where timeless design meets one of Londons most sought-after neighbourhoods: Sunningdale Court. | Built by award-winning Bridlewood Homes, this residence is a showcase of refined craftsmanship and thoughtful planning. With 4 bedrooms, 3 bathrooms, and over 4,100 sq. ft. of finished living space, including a games room, home gym, rec room, and full bar, its a home designed not just for living but for living well. | Set in the heart of North London, you'll find yourself steps from nature trails, nestled among tree-lined streets, and surrounded by the city's best-rated schools including Jack Chambers P.S. and Masonville P.S., with Western University just minutes away. Here, prestige meets practicality in a setting thats both tranquil and connected.This is more than a home its a rare opportunity to join a community where pride of ownership runs deep and every detail matters.Dont miss your chance to make Sunningdale Court your forever address. Custom designs available. please contact listing agents for more information! (id:18082)
535 Creekview Chase
London North, Ontario
TO BE BUILT by Bridlewood Homes- A Rare Opportunity to Own Luxury in an Exclusive North London Community! Welcome to 535 Creekview Chase, a masterpiece in the making, nestled on a prestigious lot backing onto a protected forest. This 3,800 sq. ft. home with a walkout lower level is a dream come true, blending elegance, sophistication, and modern luxury. Step inside and be captivated by the grandeur 10 ft ceilings, a stunning 2-storey great room with a breathtaking wall of windows, and an impressive fireplace feature wall that sets the tone for this exquisite home. Natural light pours in, highlighting the seamless open-concept design that offers both comfort and class. At the heart of the home, the designer kitchen awaits your vision, featuring ceiling-height custom cabinetry, and ample space to craft culinary perfection. Whether you're hosting lavish gatherings or enjoying cozy family meals, this space is designed to impress. The upper level is a sanctuary - spaciously designed with 4 bedrooms and 3.5 luxurious bathrooms. The primary suite is a retreat, featuring elegant tray ceilings, a massive walk-in closet, and a spa-like 5-piece ensuite that redefines relaxation. The triple -car garage provides ample storage, while the home's striking exterior facade showcases impeccable craftsmanship. And the backyard? Simply breathtaking. Backing onto a serene protected forest, the covered deck offers the ultimate escape, perfect for summer BBQs, intimate gatherings, or simply unwinding as you watch the sunset. Adding to the home's functionality, the lower-level walkout has a separate entrance through the garage, offering endless possibilities for multi-generational living, a private guest suite, or even an income-generating rental. Location is everything, and this home is steps away from shopping, fine dining, parks, trails, top-tier schools, golf courses, and every convenience imaginable. This isn't just a home-its a lifestyle. **EXTRAS** **Custom floor plans available** (id:18082)
770 Galloway Crescent
London South, Ontario
Welcome to 770 Galloway Crescent an elegantly updated 3+1 bedroom, 2 bathroom bungalow situated on a mature, tree-lined crescent in one of London's most established and sought-after neighbourhoods. This freshly updated residence offers a thoughtfully modernized main floor, featuring new flooring throughout, an updated kitchen, formal dining area, and a spacious family room addition with an abundance of natural light.The upper level hosts three generously sized bedrooms and a refreshed full bath, while the partially finished lower level provides a versatile fourth bedroom or recreation space, complemented by a full bathroom ideal for guests or extended family living. Numerous updates include upstairs flooring across the main floor, bathroom, doors, roof, furnace, central air conditioning, new back patio, and custom kitchen finishes, ensuring both style and peace of mind.Set on a beautifully landscaped 66' 131' lot with a fully fenced backyard, this property provides privacy, functionality, and exceptional outdoor space. Located within walking distance to reputable schools, parks, shopping, and public transit, and offering easy access to major routes, this home seamlessly blends convenience, comfort, and long-term value.A rare opportunity to own a move-in-ready home in a well-established community. Schedule your private viewing today. (id:18082)
552 Adelaide Street N
London East, Ontario
Great investment property close to downtown with short bus rides to both of Fanshawe College and Western University. Fully tenanted property with total rental income of $3800 per month (upper leased until Aug 2025 - $1650, and main is March 2025 - $2150) with tenants paying all utilities. Tenants are planning on staying. Fully funded this property has a capitalization rate between 5.5% and 6% meaning right from the start it is cash flow positive. Building was cleaned up and renovated in 2023 so very little can be expected in terms of maintenance fees for the next few years. Rents are slightly below market value meaning this building will perform more strongly and be an even better addition to your portfolio as time progresses. This yellow brick home sits on the edge of Woodfield and Old East Village. The main floor has 2 large bedrooms plus a basement with additional room. The upper has 1 bedroom plus den, both with in suite laundry. Property is being sold fully furnished excluding tenants belongings. Parking is at the rear of the building and access is off of Princess. (id:18082)
195 Myrtle Street
St. Thomas, Ontario
Welcome to 195 Myrtle Street, a charming and versatile property nestled in prime location of **St. Thomas**, offering a rare combination of comfort, space, and opportunity. Situated on a quiet, family-friendly street and zoned **R3**, this home offers incredible potential for investors, multi-generational families, or first-time buyers. Step inside to a well-maintained interior with bright, open living areas and generous natural light. The SPACIOUS BASEMENT includes its own separate entrance and is nearly ready to serve as a SECONDARY SUITE just add a kitchen! Ideal for in-law accommodations or rental income. Outside, enjoy a huge driveway with room for multiple vehicles, trailers, or even a future garage. The home is positioned on a deep lot, offering a private backyard with room to grow. Key Features: R3 Zoning Multi-unit/residential flexibility ,Secondary Suite Potential Separate entrance to basement; just add kitchen! , Massive Driveway Space for multiple vehicles or RV/trailer parking ,move-in ready ,Prime Location Close to Essential Amenities ,Central Elgin Collegiate Institute (High school just 250 m away) ,YMCA of St. Thomas Elgin (Community fitness & recreation)--Whether you're looking to live comfortably and grow your investment, or seeking a home with income potential in a highly walkable neighborhood, 195 Myrtle St checks every box. Book your Showing today! If any questions reach out to Listing agent 226-919-8742 (id:18082)
68 Thompson Place
East Zorra-Tavistock, Ontario
Welcome to this spacious and versatile side-split home nestled in the heart of Innerkip! Just 20 minutes to Woodstock with all major amenities, and moments from the highway for easy commuting. Featuring 4 beds and 2 full baths, this property sits on a beautifully treed, extra-deep lot with plenty of space to add a pool or create the backyard oasis of your dreams. Great for those who need somewhere to Entertain lots of family gatherings or have somewhere to keep all of your toys like trailer, boat, atv's etc. Located steps from Trout Lake and the infamous baseball diamonds, this home includes a built-in, heated double-car garage that doubles as a workshop perfect for hobbyists or extra storage. The garage has kept the frame for the garage door to be put back on if need be.The garage offers a separate walk-down entrance to the lower level of the home, opening the door to endless possibilities: create a nanny suite, accommodate multigenerational living, or generate income as an investment unit to help offset your mortgage. This home is move in ready with Fridge, Stove, Dishwasher, Microwave, Washer, Dryer, Furnace Owned, Gas Fireplace, Water Softener Owned, Gas Heater in Garage w Thermostat, 4 Piece Oak wall unit, 2 Oak Tall Bar Chairs, 1 Oak Desk Chair, Smoke Detectors, Carbon Monoxide Detectors, Shed 10x10, Shed 25x10. Families will love the convenience of nearby public and high schools, as well as local attractions like the Woodstock Meadows Golf Centre, Toyota, Craigowan Oxford Golf & Country Club. This home is a rare find in a peaceful, community-oriented setting. Make it yours today! Call the listing agent for a showing. Offers welcome. (id:18082)
230 Ridgewood Crescent
London South, Ontario
This stunning bungalow has been renovated from top to bottom and shows like something out of a magazine. As you enter the stylish front door, you're greeted by a welcoming open concept living room with an electric fireplace and glorious white kitchen with black granite countertops, and stainless steel fridge (2019) and gas stove (2022) and dishwasher. The beautiful primary bedroom offers a walk-in closet and exquisite ensuite bathroom with soaker tub. The main floor also includes a second bedroom and 4-piece bathroom. Wait until you see the basement! It boasts a spectacular family room with an electric fireplace, wet bar, a third bedroom, full bathroom with washer and dryer (2021), a playroom or office, and a utility room. No wasted space here! The furnace and central air were replaced in 2024 and additional insulation was added to the attic in 2022. The fully fenced and spacious backyard offers a fire pit and plenty of privacy and space for entertaining on the stamped concrete patio with a built-in bar and BBQ. As an added feature you'll find a hot & cold water tap outside as well as smart switches in the living room, kitchen and front and back lights. Conveniently located close to schools and shopping. There's nothing left to do but move in! (id:18082)
147-31 Scotts Drive
Lucan Biddulph, Ontario
Welcome to phase two of the Ausable Fields Subdivision in Lucan Ontario, brought to you by the Van Geel Building Co. The Harper plan is a 1589 sq ft red brick two story townhome with high end finishes both inside and out. The main floor plan consists of an open concept kitchen, dining, and living area with lots of natural light from the large patio doors. The kitchens feature quartz countertops, soft close drawers, as well as engineered hardwood floors. The second floor consists of a spacious primary bedroom with a large walk in closet, ensuite with a double vanity and tile shower, and two additional bedrooms. Another bonus to the second level is the convenience of a large laundry room with plenty of storage. Every detail of these townhomes was meticulously thought out, including the rear yard access through the garage allowing each owner the ability to fence in their yard without worrying about access easements that are typically found in townhomes in the area. Each has an attached one car garage, and will be finished with a concrete laneway. These stunning townhouses are just steps away from the Lucan Community Centre that is home to the hockey arena, YMCA daycare, public pool, baseball diamonds, soccer fields and off the leash dog park. These units are to be built and there is a model home available for showings. **OPEN HOUSES- Saturdays 11am-1pm (excluding long weekends) at 147-33 Scotts Drive. (id:18082)




