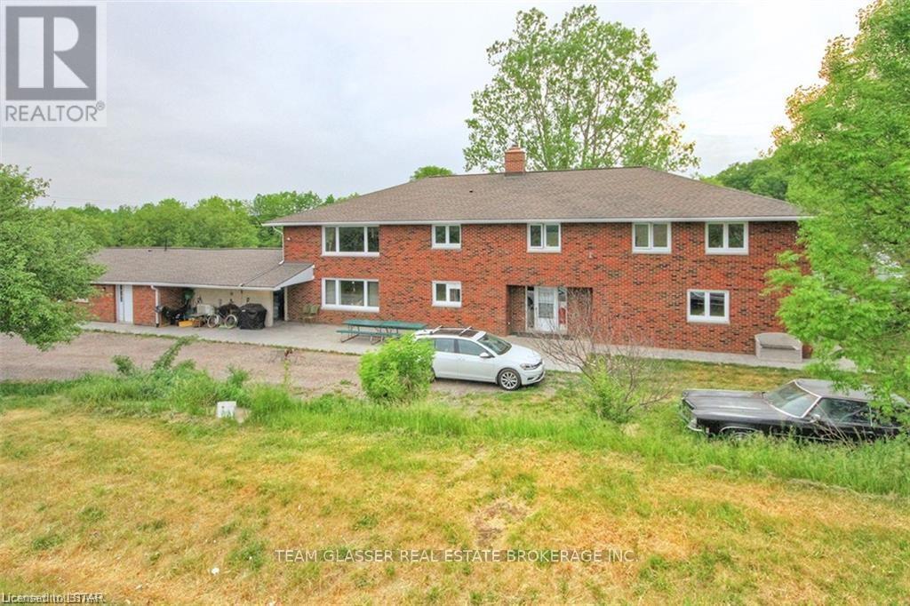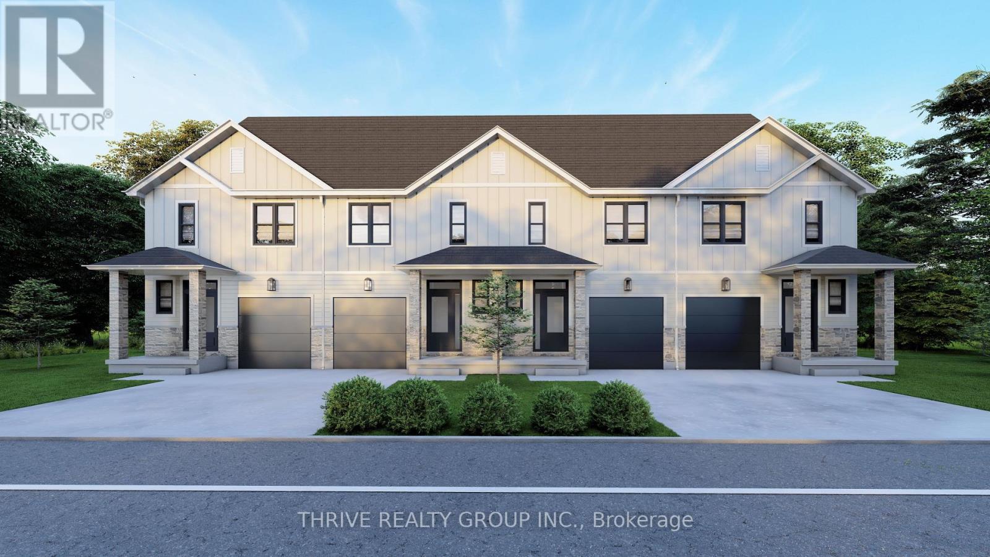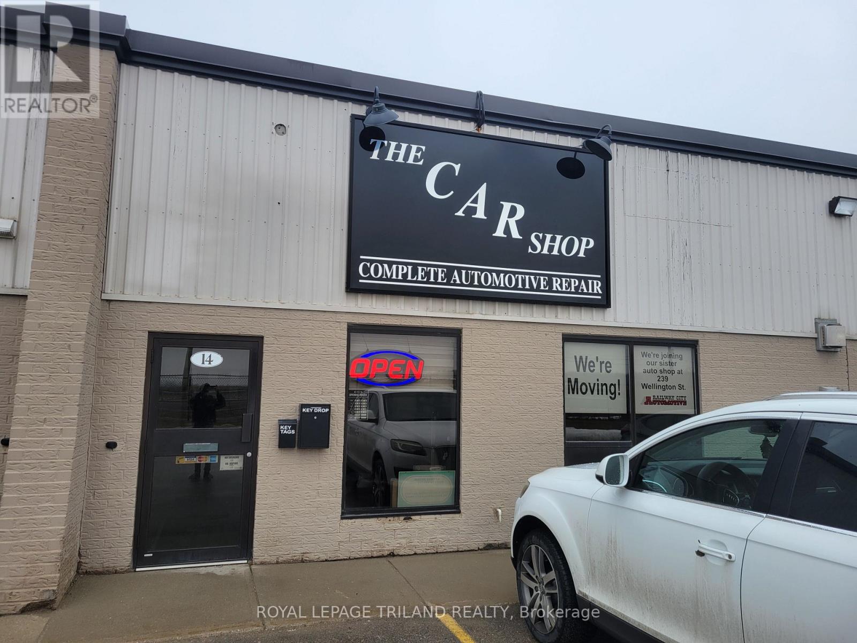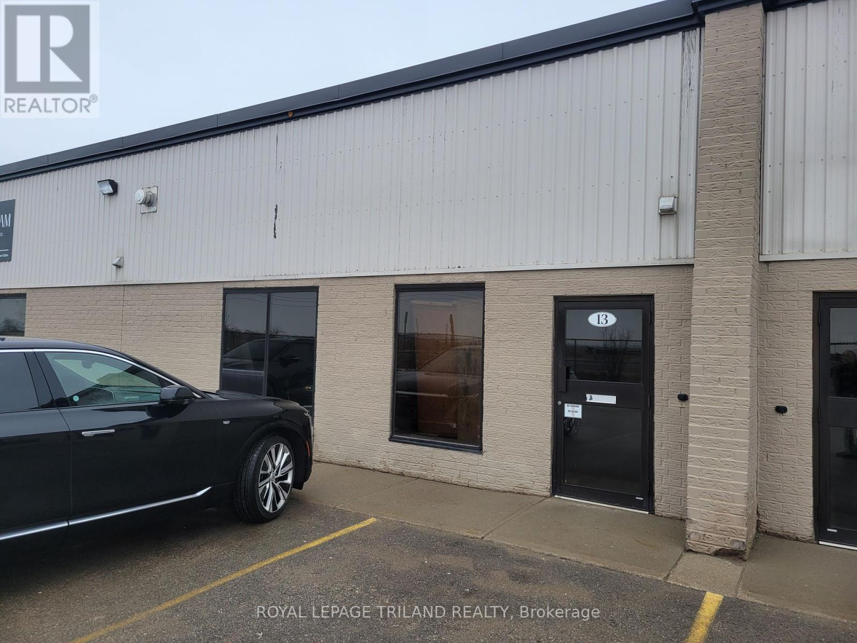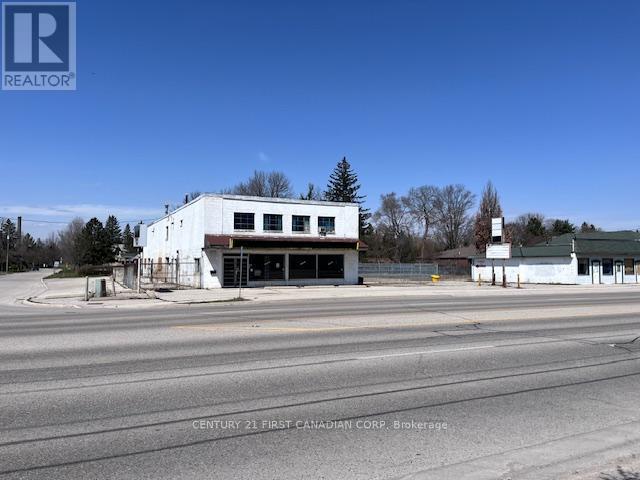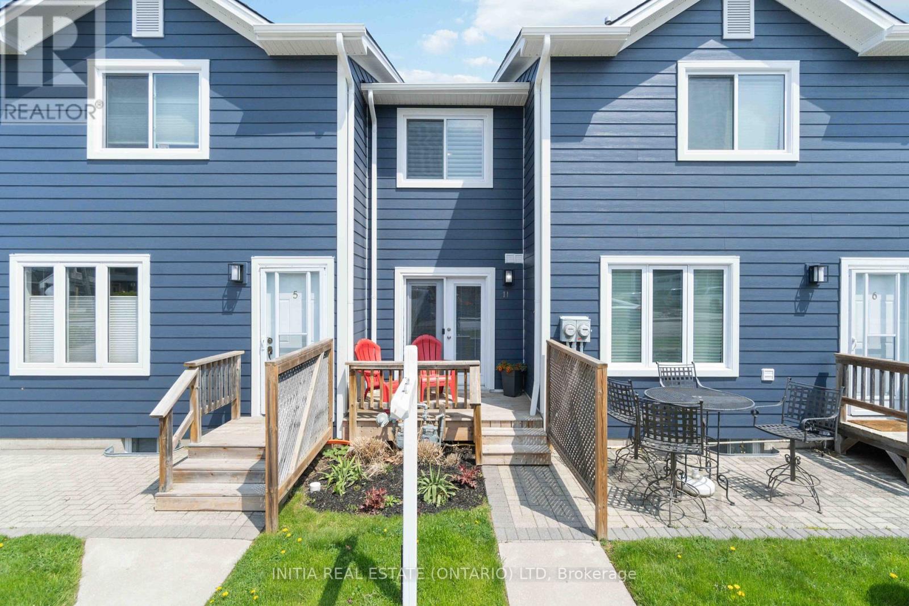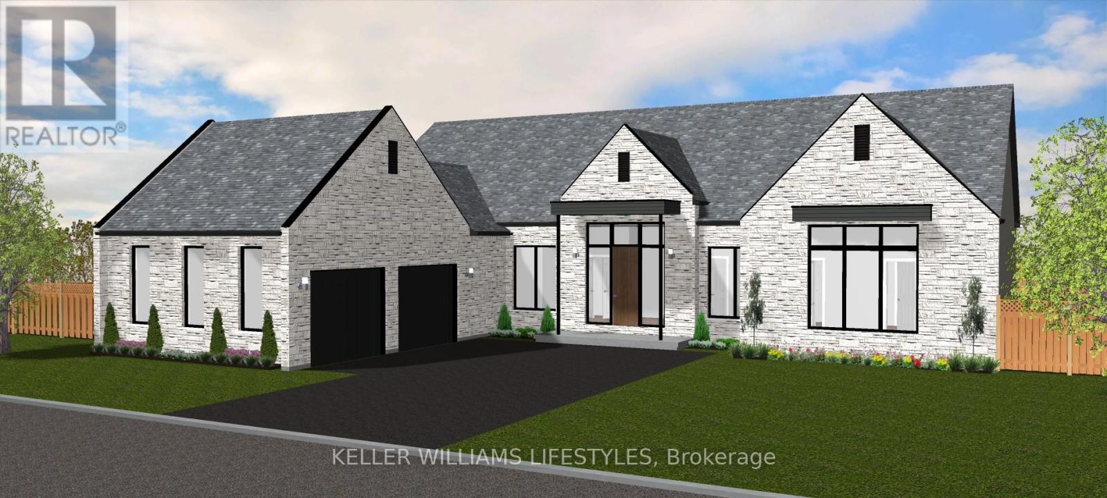
151 Travelled Road
London, Ontario
Small villa in South East London just east of Veterans Memorial Parkway. 11 bedrooms, 5 bathrooms property with 4 kitchens, unique property with a creek running adjacent to it set on just over 4.6 acres. Upgrades include: Newer boiler, newer A/C, newer roof shingles, newer windows throughout, reinforced iron concert and block 73'x51' Barn. (id:18082)
22345 Allen Road
Strathroy-Caradoc, Ontario
If you've been looking for a no-compromise home that can accommodate a large or multi-generational family with ease, this outstanding Mt Brydges 2 storey executive is waiting to impress you. Built using insulated concrete forming (ICF) construction (not wood framing) for unparalleled strength & durability, this home sits on an expansive 1+ acre lot & includes a multi-level deck & a beautiful inground pool. From the moment you enter the spacious, bright double height foyer you will appreciate the high-end finishes & fixtures. The open concept floorplan accommodates busy families & entertaining with ease, including an office/den, formal living room & great room anchored by a large, contemporary fireplace with mantel. The roomy dining area is open to a kitchen that is equal parts elegant & functional. A large central island provides tons of workspace on stone counters, with lots of storage in upgraded cabinets & a pantry, alongside stainless appliances & range hood. Upstairs there are 4 beds, including a large primary with walk-in closet & spa-worthy 5pc ensuite with deep soaker tub, deluxe shower, & dual vanity. In addition to a well-appointed main bath, there is an office that provides access to a large games room & workout centre above the garage. The lower level complete with a separate entrance, provides the opportunity for a standalone suite that includes 10' high ceilings, open concept living/dining area & kitchen with island, finished to the same high standards as the main level. There are also 2 bedrooms, with walk-in closets, laundry & cheater access to a 4pc bath. The massive 2200 sq ft+, 8 car garage has enough room for the car collection & a fantastic workshop! The primary bedroom, games room, & main level great room have access to a multi-storey deck with multiple tiers providing access to a hot tub, the pool, & huge fully fenced yard. Located a short drive from London with easy access to the 401/402,this is a truly remarkable home in an ideal location. (id:18082)
11 - 279 Hill Street
Central Elgin, Ontario
Welcome to HILLCREST, Port Stanley's newest boutique condominium community offering 27 townhomes that seamlessly blend nature and modern living. Ideal for first-time buyers, investors and empty nesters alike. Minutes from the beach, these homes back onto a serene woodlot, providing a perfect balance of tranquility and convenience. Located near St. Thomas and a short drive to London, residents enjoy small-town charm with easy access to urban amenities. Each 3-bedroom, 3-bathroom unit features exquisite transitional finishes, and an optional upgrade package allows personalization. Experience the relaxed pace and community spirit of Port Stanley, where every home is a tailored haven in a picturesque setting. Optional upgrades and finished basement packages available. Your perfect home awaits in this gem of a community. TO BE BUILT with tentative 4th Quarter 2025 occupancies. Welcome Home! (id:18082)
9 - 279 Hill Street
Central Elgin, Ontario
Welcome to HILLCREST, Port Stanley's newest boutique condominium community offering 27 townhomes that seamlessly blend nature and modern living. Ideal for first-time buyers, investors and empty nesters alike. Minutes from the beach, these homes back onto a serene woodlot, providing a perfect balance of tranquility and convenience. Located near St. Thomas and a short drive to London, residents enjoy small-town charm with easy access to urban amenities. Each 3-bedroom, 3-bathroom unit features exquisite transitional finishes, and an optional upgrade package allows personalization. Experience the relaxed pace and community spirit of Port Stanley, where every home is a tailored haven in a picturesque setting. Optional upgrades and finished basement packages available. Your perfect home awaits in this gem of a community. TO BE BUILT with tentative 4th Quarter 2025 occupancies. Welcome Home! (id:18082)
10 - 279 Hill Street
Central Elgin, Ontario
Welcome to HILLCREST, Port Stanley's newest boutique condominium community offering 27 townhomes that seamlessly blend nature and modern living. Ideal for first-time buyers, investors and empty nesters alike. Minutes from the beach, these homes back onto a serene woodlot, providing a perfect balance of tranquility and convenience. Located near St. Thomas and a short drive to London, residents enjoy small-town charm with easy access to urban amenities. Each 3-bedroom, 3-bathroom unit features exquisite transitional finishes, and an optional upgrade package allows personalization. Experience the relaxed pace and community spirit of Port Stanley, where every home is a tailored haven in a picturesque setting. Optional upgrades and finished basement packages available. Your perfect home awaits in this gem of a community. TO BE BUILT with tentative 4th Quarter 2025 occupancies. Welcome Home! (id:18082)
14 - 280 Edward Street
St. Thomas, Ontario
Looking for the perfect industrial space in a high-demand location? This 2,400 sq. ft. industrial unit is just one block from the St. Thomas Bypass, offering easy access to Highway 401 and the Volkswagen EV battery plant currently under construction. Key features: strategic location minutes from major transportation routes. Functional Layout includes a reception area and office at the front, with open warehouse space in the rear, ideal for Warehousing or other industrial uses. Flexible expansion Option Can be combined with Unit 13 for a total of 4,800 sq. ft.Additional Costs: Common Area Costs Currently $200/month (final accounting done annually) Tenant Responsibilities Heat, hydro, and interior upkeep. Flexible expansion option - possibility to be combined with Unit 13 for a total of 4,800 sq. ft. Don't miss this prime leasing opportunity in one of St. Thomas most sought-after commercial hubs. (id:18082)
13 - 280 Edward Street
St. Thomas, Ontario
Looking for the perfect space to grow your business? This 2,400 sq. ft. industrial unit in North St. Thomas offers a strategic location just one block from the St. Thomas Bypass, only minutes from Highway 401 and the new battery plant currently under construction. This unit is completely open - no offices, no wasted space, making it ideal for warehousing, storage, or light industrial use. Key features: 2,400 sq. ft. open-concept industrial space (option to expand to 4,800 sq. ft.) Ample parking and easy access for shipments and logistics. Lease Details: Common area costs: $200/month (reconciled annually) Tenant responsible for: heat, hydro, and interior upkeep. This is a rare opportunity to secure an affordable, well-located industrial space in a rapidly expanding commercial hub. Need more room? This space can be combined with Unit 14 for a total of 4,800 sq. ft. (id:18082)
309 Springbank Drive
London, Ontario
EXCELLENT opportunities FOR DEVELOPER, BUILDER AND INVESTORS .High profile opportunity along Springbank Drive with a traffic count of 25,000 AADT. The main building is approximately 9,840 SF over 2 floors on approximately 0.97 acres(42,254.00 SQ.FOOT) at the corner of Springbank Drive and Chelsea Avenue. Zoning is AC2(2) commercial and R1-8 residential allowing for many potential uses. Full municipal services (id:18082)
28 Lucas Road
St. Thomas, Ontario
Located in St. Thomas's Manorwood neighborhood, this custom 2- storey family home combines a modern aesthetic with traditional charm. The home has a two-car attached garage, stone and hardboard front exterior with brick and vinyl siding on sides and back of home. Upon entering the home, you notice the hardwood floors on the main level with its large dining area and lots of natural light, oversized windows and sliding door access to the backyard. The custom kitchen has an island with bar seating and hard surface countertops, a walk-in pantry and plenty of storage. Overlooking it all is the stunning great room with large windows and accent wall complete with electric fireplace and mantle. The main level also has a great mudroom and convenient powder room. The upper level is highlighted by a primary bedroom suite complete with walk-in closet, large master bedroom and an amazing 5-piece ensuite complemented by a tiled shower with glass door, stand-alone soaker tub and double vanity with hard surface countertop. Three additional bedrooms, a laundry area and a full 5-piece main bathroom with double vanity, hard surface countertops and a tiled shower with tub finish off the upper level. The large unfinished basement awaits your personal touches to complete this amazing 4-bedroom home. Book your private showing today! (id:18082)
11 - 5 River Road
Lambton Shores, Ontario
TURN KEY RIVERFRONT CONDO!! Beautifully Renovated and Tastefully Decorated, including Plantation Shutters, this move-in ready Condo is a MUST-SEE! Everything is included in this gorgeous 2+1 bedroom, 2.5 bathroom Townhouse with a large deck overlooking the river and an attached garage. Being an owner here gives you first opportunity for one of the boat slips owned by the Condo complex. Imagine sipping your morning coffee in the warm sunshine, trying to decided if you will take your boat out on the lake today, or walk a few steps to one of the best beaches in Canada, or maybe stroll downtown to enjoy the many shops, restaurants and other amenities so closely available to you. You cannot beat this waterfront location at this price point, and everything is included! You just need the key. There is a natural gas fireplace and heat pumps to keep you warm and cozy on those winter nights. Air-conditioning inside and a power awning outside to provide shade on your large deck during those hot summer days. Everything you need is right here! Come see for yourself! (id:18082)
Lot 7 Edgewater Boulevard
Middlesex Centre, Ontario
What discriminating buyers have come to expect from Harasym is a unique vision paired with inspired design and execution. This exquisite to-be-built one-floor residence, lifted from the pages of Architectural Digest, features three bedrooms, a walkout overlooking the tranquillity of Edgewater Pond, and unforgettable vistas framed by floor-to-ceiling windows. You'll appreciate the vaulted ceilings, white oak stairs with glass railing, stone counters, a chef's kitchen with custom cabinetry and a large pantry, great room and a composite deck for outdoor enjoyment. The primary bedroom features a walk-in closet and a 5-piece ensuite; the other two bedrooms share a 4-piece Jack & Jill bathroom. Welcome home to Edgewater Estates in Komoka. (id:18082)
49 Willson Drive
Thorold, Ontario
Discover your dream home in this exquisite, brand-new residence nestled on a premium treed lot. This thoughtfully designed 4-bedroom, 4-bathroom home offers a perfect blend of luxury and comfort, featuring a spacious layout ideal for modern living. Step inside to find a professionally designed interior that boasts high-end finishes and an abundance of natural light. The open-concept main floor is perfect for entertaining, showcasing a gourmet kitchen with state-of-the-art appliances, a generous island, and elegant cabinetry. The adjacent living and dining areas offer a seamless flow, making gatherings a delight. Retreat to the spacious bedrooms, each offering ample closet space and large windows that frame serene views. The master suite is a true sanctuary, complete with a luxurious en-suite bathroom featuring double vanities, a walk-in glass shower and a lavish soaker tub. The unfinished basement, equipped with egress windows and a separate entrance, would provide additional living space that could serve as a an in-law suite, family room or home office. Featuring a rough in for bathroom and kitchen! Located just moments from a major highway, this home offers easy access to all amenities, including shopping, dining, and recreational options. Enjoy the tranquility of a wooded setting while being close to everything you need. This exceptional property is a rare find and is ready to welcome you home. Dont miss the opportunity to make it yours! (id:18082)
