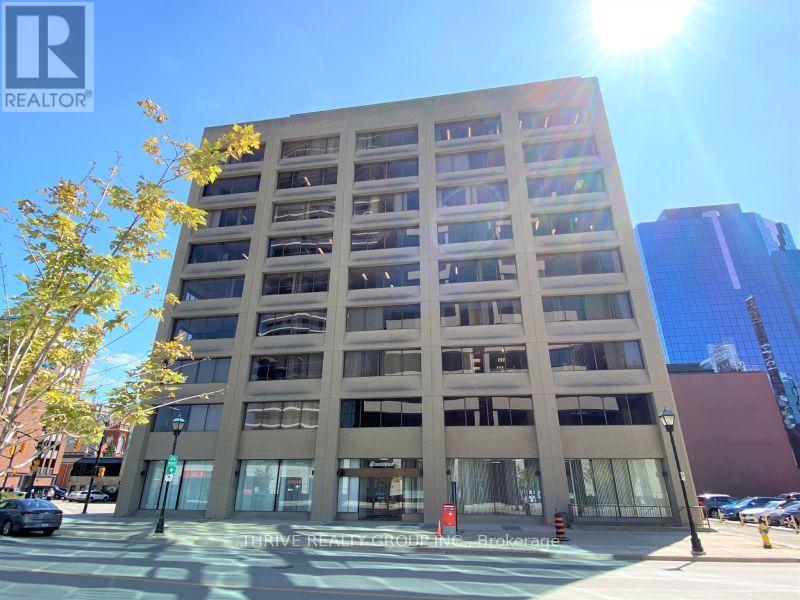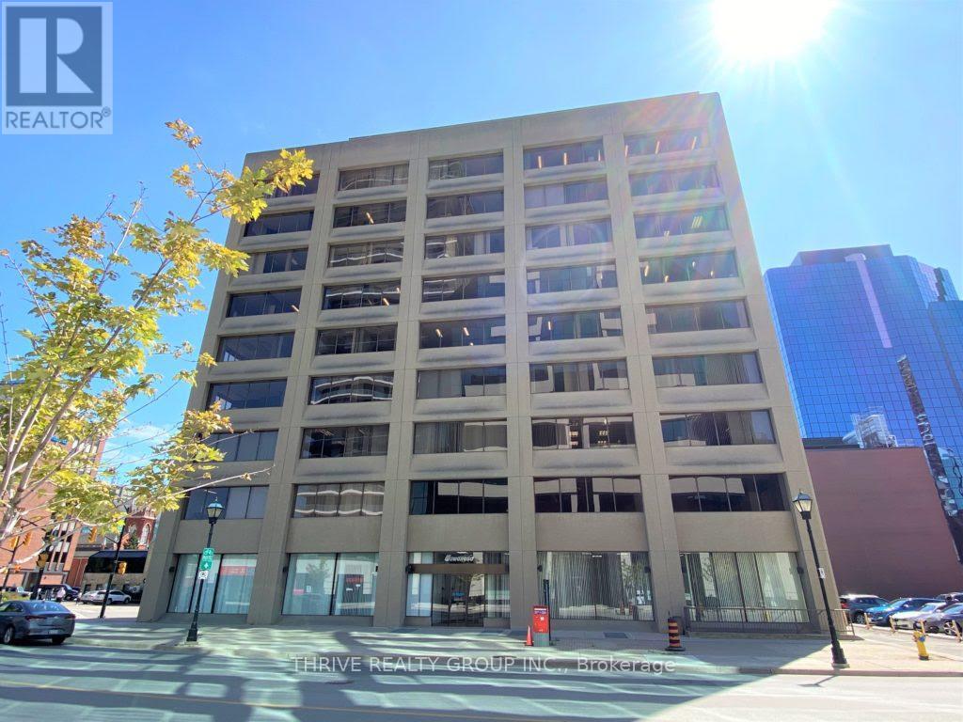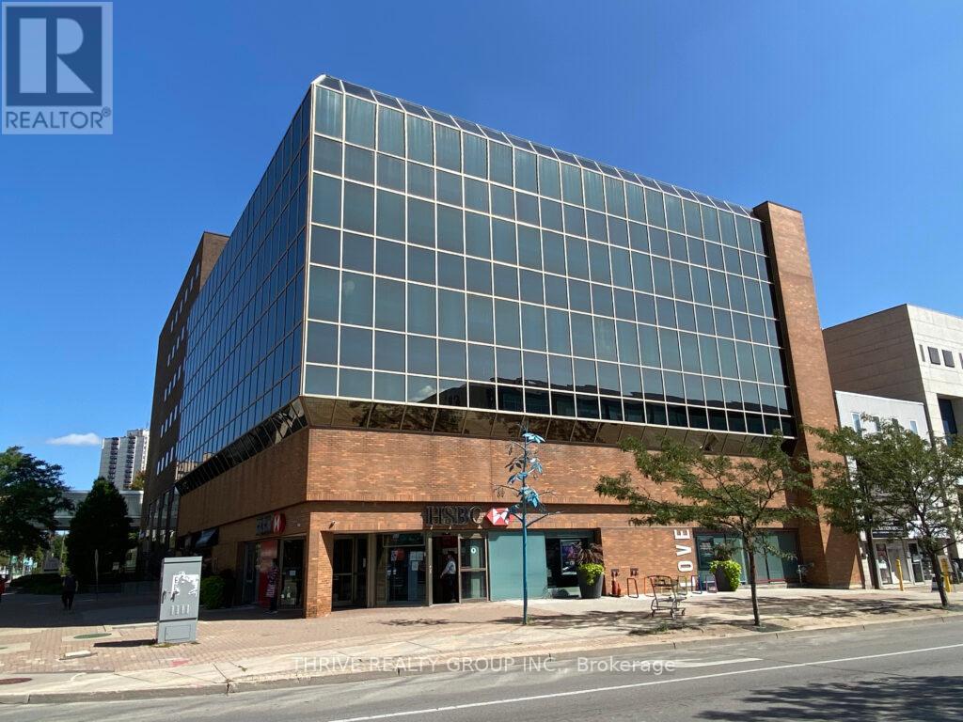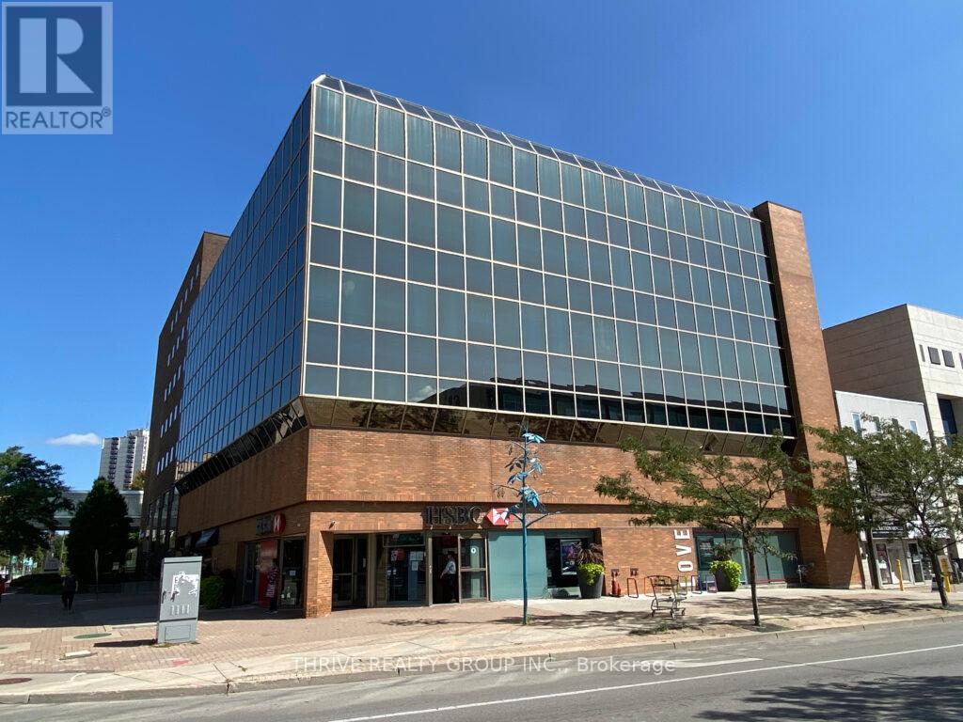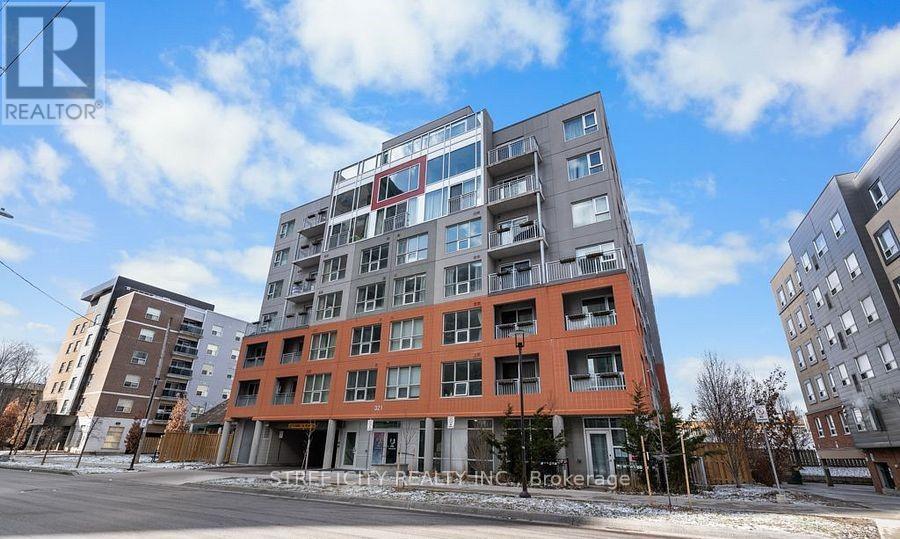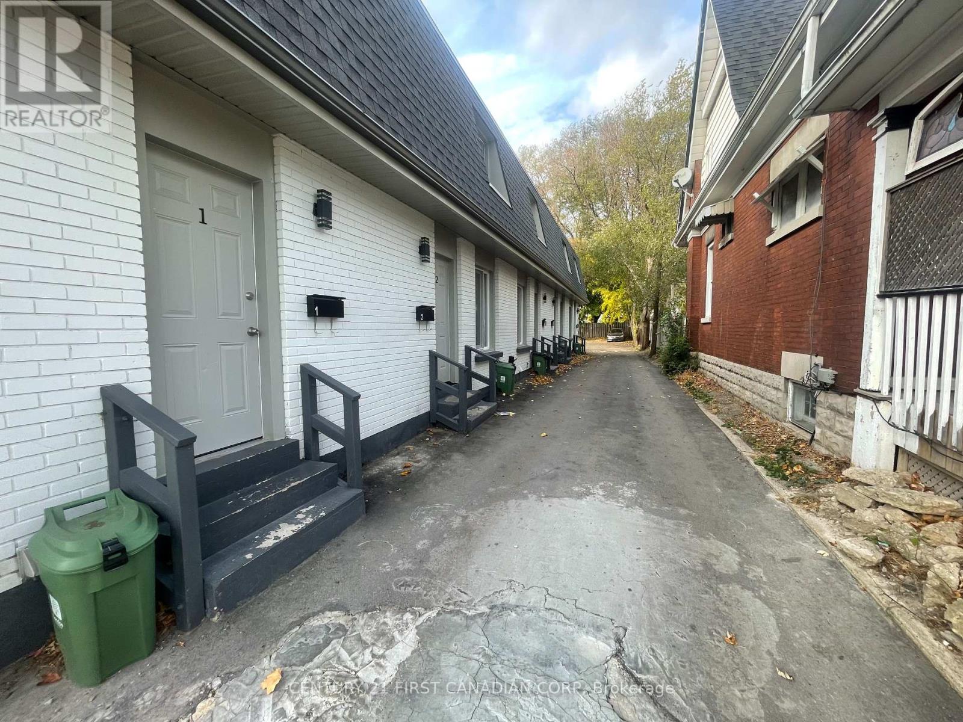
910 - 495 Richmond Street
London East, Ontario
Elevate your business to new heights at 495 Richmond Street, located at the prestigious corner of Richmond and Dufferin, adjacent to the historic St. Peters Basilica. This 1,123 sq. ft. professional office space on the ninth floor offers stunning views and a functional, bright workspace in the heart of London's central business district. Just a seven-minute walk to the courthouse and surrounded by charming cafes, restaurants, and key downtown amenities, this location is perfect for any professional service. Tenants enjoy flexible build-out options through the landlord, with customization costs conveniently built into the rental rates. The building provides on-site storage, bike storage, a community room, and underground parking, ensuring convenience for both staff and clients. With its premium ninth-floor location, modern amenities, and unbeatable downtown setting, this office space offers everything your business needs to succeed. Contact us today to schedule a tour and secure your place at 495 Richmond Street! (id:18082)
300 - 495 Richmond Street
London East, Ontario
Take your business to the next level with this expansive office space on the entire third floor of 495 Richmond Street, offering a total of 7,359 sq. ft. Located at the highly sought-after corner of Richmond and Dufferin, right next to the historic St. Peters Basilica, this versatile office space provides an open and bright environment, ideal for businesses seeking a prestigious address in downtown London. The space is just a short seven-minute walk from the courthouse, with a variety of cafes, restaurants, and key amenities nearby, ensuring convenience for both staff and clients. This space offers the flexibility to be customized to your business needs, with build-out options available through the landlord, and customization costs conveniently incorporated into the rental rates. Tenants will enjoy on-site storage, bike storage, and surface parking, making this a practical and functional location for your office operations. With its generous size, prime location, and modern amenities, this third-floor office space is the ideal choice for businesses looking to establish a prominent presence in London's vibrant central business district. Contact us today to explore how this space can accommodate your business needs! (id:18082)
102 - 495 Richmond Street
London East, Ontario
Position your business for success at 495 Richmond Street, located at the iconic corner of Richmond and Dufferin, right by the renowned St. Peters Basilica. This 1,172 sq. ft. unit offers unparalleled visibility and accessibility in the heart of London's central business district. Just a seven-minute walk from the courthouse and surrounded by charming cafes, restaurants, and other amenities, this location provides the perfect setting to attract customers and grow your business. Ideal for a wide range of uses including but not limited to retail, quick-service restaurants (QSR), or food-related businesses, this space offers flexible build-out options through the landlord, with customization costs conveniently incorporated into the rental rates. Tenants also benefit from on-site storage, bike storage, and surface parking, ensuring convenience for both staff and customers. Don't miss the chance to establish your business in one of London's most desirable and vibrant locations. Contact us today to discuss how we can bring your vision to life! (id:18082)
300 - 285 King Street
London East, Ontario
Position your business for success with this exceptional third-floor office space at 285 King Street, located on the southern edge of London's vibrant downtown core. Spanning 8,182 sq. ft., the entire floor is currently configured as professional office space, ideal for businesses seeking a spacious, functional, and central location. Surrounded by prominent landmarks, hotels, and a dynamic commercial scene, this space provides the perfect environment to elevate your operations. With rental rates starting at just $10.00 per square foot, 285 King Street offers an incredible value for premium office space in a prime location. The building features on-site storage, bike storage, underground parking, and a community room, adding convenience for tenants and their teams. Tenants can also take advantage of flexible build-out options through the landlord, with customization costs seamlessly incorporated into the rental rates. Whether you're envisioning a modern, open-concept layout or traditional professional office configurations, our leasing and construction team will help bring your vision to life. Take your business to new heights at 285 King Street, where value, flexibility, and location come together for your success. (id:18082)
102 - 285 King Street
London East, Ontario
Elevate your business with this exceptional main floor space at 285 King Street, located on the southern edge of London's vibrant downtown core. Surrounded by prominent landmarks, hotels, and a thriving commercial scene, this 1,945 sq. ft. space is ideal for retail, personal service, office, quick-service restaurants (QSR), or food concepts. With affordable rental rates starting at just $12.00 per square foot, 285 King Street combines prime location with unbeatable value. The building features on-site storage, bike storage, underground parking, and a community room, ensuring convenience for tenants and their clientele alike. Take advantage of the opportunity to have the space customized to your needs with build-out options available through the landlord, with costs incorporated into the rental rates. Our dedicated leasing and construction team is ready to bring your vision to life, whether you're looking for a contemporary open-concept office or a bright, inviting retail or QSR setup. With its prime location, competitive pricing, and flexible build-out options, 285 King Street is the perfect space for businesses looking to thrive in downtown London. (id:18082)
502 - 495 Richmond Street
London East, Ontario
Position your business for success at 495 Richmond Street, located at the prime corner of Richmond and Dufferin, adjacent to the historic St. Peters Basilica. This spacious 1,294 sq. ft. professional office space on the fifth floor provides a bright and functional layout, ideal for professional services seeking a central location in Londons bustling downtown core. With a short seven-minute walk to the courthouse and surrounded by popular cafes, restaurants, and key amenities, this location offers convenience and accessibility for both clients and staff. Tenants benefit from flexible build-out options through the landlord, with customization costs seamlessly incorporated into the rental rates. The building is equipped with on-site storage, bike storage, and surface parking to meet all your operational needs. With its prime fifth-floor location, modern amenities, and central business district setting, this office space provides everything you need to support and grow your business. Schedule a tour today and secure your spot at 495 Richmond Street! (id:18082)
275 South Carriage Road
London North, Ontario
* 4 BEDROOM END UNIT * NO CONDO FEES * FINISHED BASEMENT * Double car garage, double the parking. The exterior is complete with the interior currently a shell and ready to put your tastes on it. Built by Kenmore Homes; builders of quality homes since 1955. This bungalow freehold townhome offers a versatile and modern living experience. The home features 4 bedrooms (2+2), open concept living space, 3 full bathrooms and a double car garage. This unit being an end unit offers plenty of natural day light. Engineered hardwood floors. The kitchen offers lots of storage, counter space with options for granite or quartz, and an island perfect for cooking with the family or entertaining guests. The 4 bedrooms are spacious with the primary bedroom providing you a walk in closet and ensuite bathroom. Enter from the through the garage to your mudroom and convenient main floor laundry room. Enjoy the covered deck to bbq or enjoy your morning coffee. This exceptional home not only provides customizable living spaces with premium finishes but is also situated in the desirable North London area. Local attractions and amenities include Western University, vibrant shopping centres, picturesque parks, sprawling golf courses, and much more. Ask about our other townhomes and single detached homes that are also available for purchase. (id:18082)
27 - 207 Boullee Street
London East, Ontario
Attention all first-time homebuyers and investors! You absolutely can't miss out on this opportunity. It's like stepping into a brand-new home, meticulously crafted with attention to every detail. Nestled in East London, mere steps from public transportation, this newly renovated residence is a dream come true. Whether you're seeking a picturesque home for your growing family or an astute investor aiming to diversify their portfolio, this property ticks all the boxes. With a convenient 25-minute commute via public transit to Western University or Fanshawe College, it's tailor-made for students. Every aspect of this home has been lovingly transformed, showcasing elegant upgrades like engineered hardwood flooring and carefully chosen light fixtures throughout with quartz countertops in the kitchen. Bask in the abundance of natural light streaming through its east-facing windows, while enjoying the peace of mind provided by brand-new features such as windows (installed in 2024), furnace (also 2024), refrigerator, stove, dishwasher, built-in microwave, washer, and dryer (all updated in 2024). Plus, the roof was replaced in 2022, ensuring the utmost quality and comfort for years to come. (id:18082)
173 St. Catharines Street
West Lincoln, Ontario
Rare shovel-ready residential infill development opportunity in the heart of Smithville, Ontario, just steps from downtown and a wealth of amenities. Seller is willing to consider a vendor take-back mortgage of up to 50%. Fully approved with zoning, site plan approval, development agreement, and draft plan of condo approval in hand, this project is ready to go. Designed for 20 condominium townhouses or a purpose-built rental development with 2 units per townhouse (40 units total), as permitted under Section 3.2.1 of the West Lincoln Zoning By-Law. Situated on a major street, within walking distance of restaurants, grocery stores, LCBO, churches, walking trails, and parks, this prime location offers both convenience and strong market appeal. A comprehensive due diligence package, including reports and studies, is available. With the Niagara Regions population expected to grow by 27.6% to 610,000 by 2041, demand for quality housing continues to rise, making this an exceptional investment opportunity in a rapidly expanding community. (id:18082)
501 - 321 Spruce Street
Waterloo, Ontario
Experience luxury and convenience in this bright south-facing 1+1 bedroom condo in the heart of Waterloo, just steps from University of Waterloo, Wilfrid Laurier University, and Conestoga College. Featuring high-end finishes, stainless steel appliances, quartz countertops, and floor-to-ceiling windows, this fully furnished unit offers a spacious den that can serve as a second bedroom or office, in-suite laundry, and included high-speed internet and weekly housekeeping. Residents enjoy concierge service, an exercise/recreation room, a rooftop patio, and guest suites in this well-maintained, modern building. Immediate occupancy is available book your viewing today! (id:18082)
2 - 292 Simcoe Street
London, Ontario
FULLY RENOVATED 2+1 BEDROOM TOWNHOUSE IN DOWNTOWN CORE. NICELY RENOVATED FROM TOP TO BUTTOM, HEATPUMP THAT PROVIDE HEAT AND COLD IN MAIN AND UPPER FLOORS, NICE KITCHEN WITH STAINLESS STEELAPPLIANCES,ENSUITE LAUNDRY, HUGE FENCED PARKING LOT, NICE NEIGHBOURS AND IN DOWNTOWN CORE. CUTE ANDAFFORDABLE. HYDRO IS TENANT RESPONSIBILITY AND WATER IS INCLUDED IN RENT. (id:18082)
1 - 74 Church Street
Stratford, Ontario
This charming condo offers the best of Stratford living affordable, elegant, and perfectly positioned to enjoy all the attractions the area has to offer. Whether you're a professional, retiree, or someone who has simply fallen in love with Stratford, this condo is an absolute must-see! Nestled in an A+ location, this stunning 1-level apartment condo is perfect for those seeking a low-maintenance lifestyle without compromising on style and convenience. Located in a newly refurbished 3-plex, this home offers both comfort and modern living, with exclusive parking and a prime location that's hard to beat. (id:18082)
