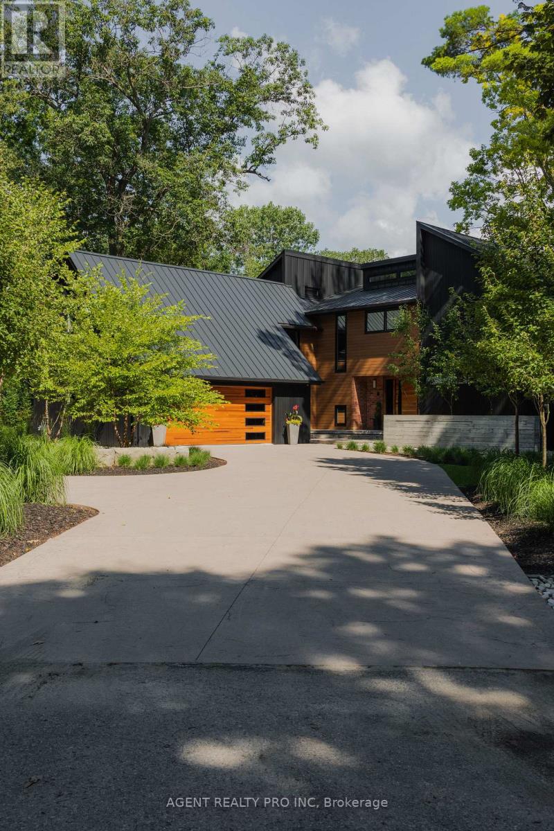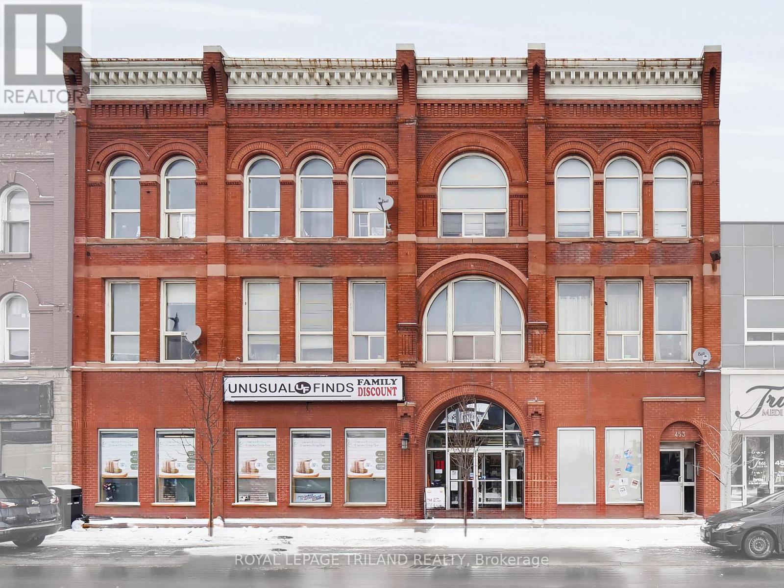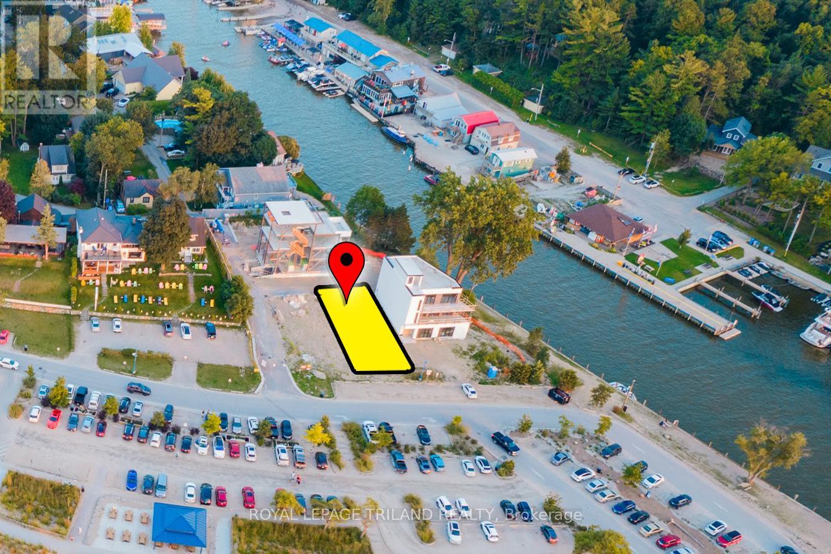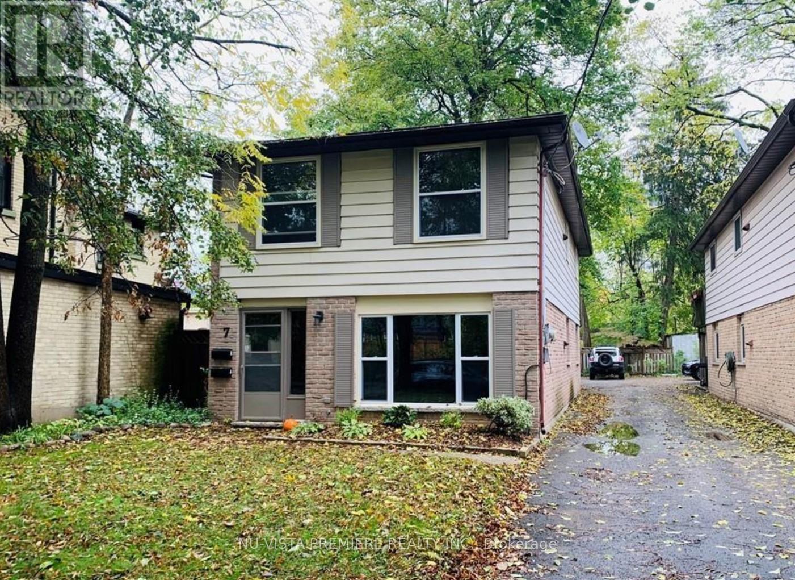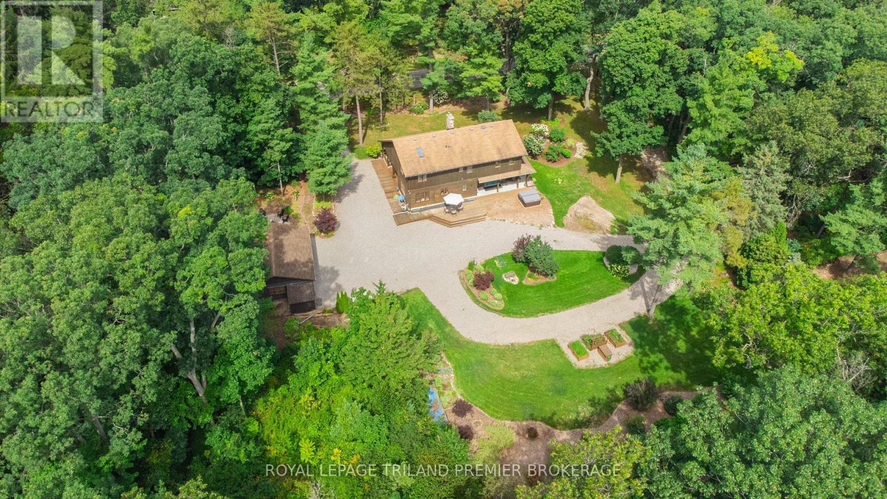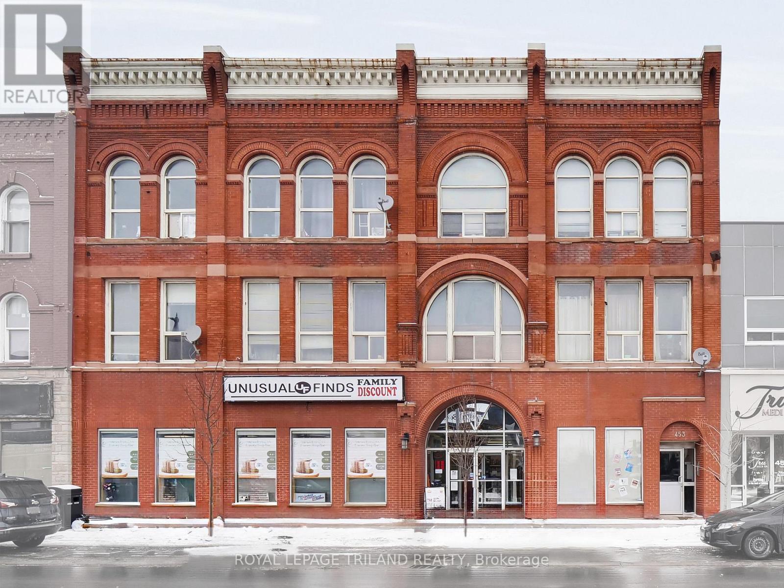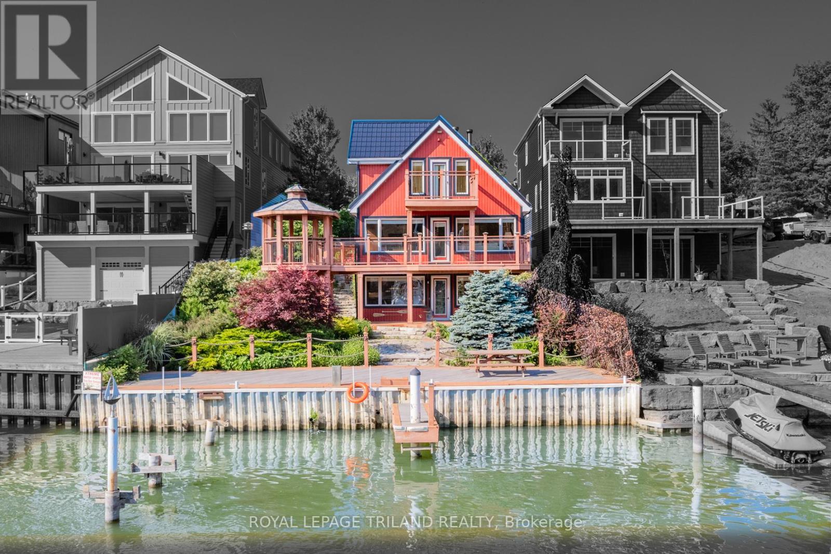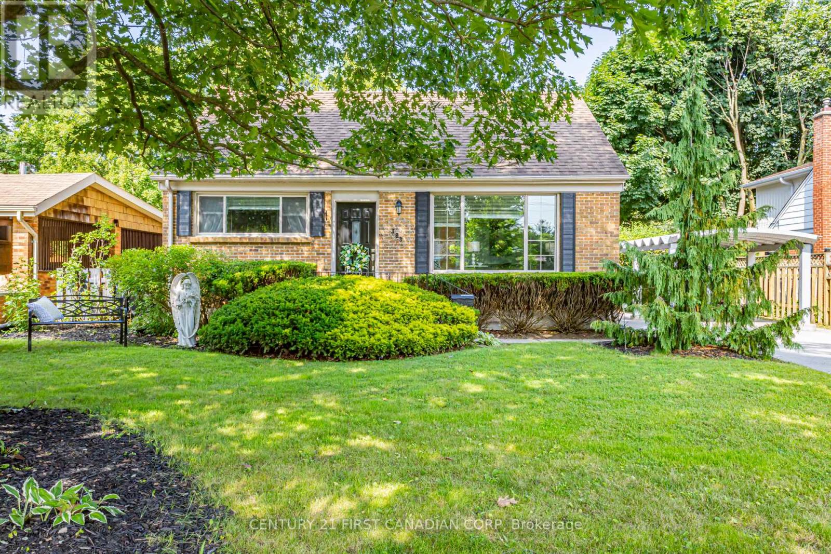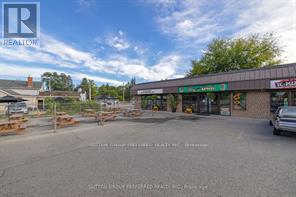
45 Blackburn Crescent
Middlesex Centre, Ontario
Welcome to 45 Blackburn Cres, overlooking the Kilworth flats and Thames River. 6000sqft of professionally designed space finished to the last detail, it looks and feels like his has been pulled out of a magazine. Every square inch of the home is magnificent work of art. Pulling up to property you are greeted with a pristine landscaped yard and a double waterfall that makes you feel like you have arrived. The solid walnut and steel door, gives you a glimpse of what you are in for. Stepping in the foyer you're greeted by a large sunken dining and living room. The Family room offers a natural fireplace with built-in furniture acting as pieces of art. The kitchen equipped appliances from wolf, Dacor, Miele. Custom Matte black cabinetry with Walnut cues, back lit features and auto open and close hardware is just special. The counters and island is wrapped in porcelain done with quality rarely seen. The living room with 70 inch fireplace and feature wall, a bar area with a solid walnut table, and a wet bar, fridge and Miele coffee station, topped off with a back lit quartzite counter top. The second floor hosts cathedral ceilings throughout; 4 bedrooms with custom built in furniture, a sitting room possible fifth bedroom, an office and a 490sqft Bonus room used as an art studio. The Primary bathroom has a 12ft double sink vanity, whirlpool soaker tub, zero barrier shower with huge 3 by 9ft tiles and a sauna, with custom mirrors, lighting and feature tiled wall is a piece of art. The bedroom has custom designed furniture with lighting features and large walk in with island and immense amount of storage. The sliding door leads to a balcony that overlooks the back yard; a 18 by 54 ft wide deck with hot tub, a large 45 by 72ft sport court, fire pit area and manicured back yard. The basement offers a Theater, Gym bonus room. 1500sf garage, Too much to mention please watch the video to appreciate all of it, or better yet, call now for a private viewing. (id:18082)
449 Talbot Street
St. Thomas, Ontario
Located in the heart of Downtown St. Thomas, 449-453 Talbot Street is a fully tenanted, mixed-use commercial building offering a fantastic investment opportunity. Zoned C2, this property features an 8,000 sq. ft. commercial space on the ground floor at 449 Talbot Street, while 453 Talbot Street includes seven residential units, each with separate hydro meters, hot water tanks, furnaces, and central air conditioning. With a gross annual rental income of $184,530 and room for future growth, this turn-key property offers excellent visibility, accessibility, and modern upgrades in a thriving and rapidly expanding community. (id:18082)
4 Kilally Lane
Lambton Shores, Ontario
GRAND BEND: VACANT LAKEFRONT LAND / BEACHFRONT / RIVERVIEW / BOAT DOCK ACCESS* | LAST LOT LEFT! You can truly have it all in one property w/ this absolutely epic FULLY SERVICED building lot providing multi-directional panoramic view of those breathtaking Lake Huron sunsets, Grand Bend's world famous Blue Flag Beach, the historical Grand Bend pier & the the Grand Bend Harbour all setting the stage! As the market continues to gravitate toward downtown locations within walking distance to all of Grand Bend's fabulous amenities, this incredible lakefront/riverview residential building lot fronting the lake at the mouth of the harbour provides the quintessential "multi-million dollar location". The extremely unique setting, nestled into the former home of Saunders at the beach, an iconic Grand Bend location, fosters a truly definitive once in a lifetime opportunity to establish a living situation reminiscent of Malibu, California right here in southwestern Ontario, Canada! Build your dream home on this matchless piece of property steps to the beach, steps to your boat*, & w/ private parking on site! There has literally never been a residential offering quite like it in Grand Bend, boasting, by far, THE BEST RES ZONING IN TOWN ALLOWING FOR 50% COVERAGE & 12 MTRS IN HEIGHT (vs only 35% coverage & 7 to 9 mtrs in height for the rest of downtown). THIS IS THE LAST LOT LEFT within this private subdivision enclave/vacant land condo community & is one of the 3 lots that directly faces the lake & GB's world class beach! All builders are welcome! Set up a site visit today before its too late. This is a FREEHOLD CONDO - freehold house in condo subdivision. *Transient marina space (boat dockage) along the break MAY be rentable from the Harbour, AS AVAILABLE, at market rates, just steps from your new lakefront home. NO HST on purchase! Request a full info package w/ your Realtor today! (id:18082)
B - 7 Horn Street
London South, Ontario
2nd Level unit in Duplex in a friendly neighborhood close to downtown. Two bedrooms and one bathroom.Smoke free Unit. All vinyl floor without any carpet. Walking distance to Fanshawe College Downtowncampus. Walk to downtown, forks on the Thames River, Shopping, Convent Market, Restaurants,Entertainment, Hiking, and Cycling along manicured city River Trails and a short walk to Wortley Village. 2car Parking at the back (outdoor). In Suite stacker Laundry set. Water and Snow removal included. Immediate occupancy possible (id:18082)
9936 Ontario Street
Lambton Shores, Ontario
Seize this opportunity to own a piece of history in beautiful Port Franks! This picturesque log cabin is nestled on a mature treed lot and features all the conveniences of modern day living. The generous main floor boasts a cozy dining/sitting room with exposed beams, hardwood flooring and gas fireplace; double height family room with log interior walls, vaulted ceilings, sky lights, grand wooden open riser staircase, and gas fireplace; eat in kitchen with updated appliances (2019) and island with breakfast bar; updated bathroom and large foyer. The upper level boasts full views of the family room with updated main bathroom including tiled shower with glass enclosure, double sinks and stand alone soaker tub and 3 generous bedrooms including primary with vaulted ceilings, double closets and sky light. The entire home is surrounded by wrap around porches and decks with stunning landscaping and hot tub all with privacy from the mature trees. The expansive treed lot spans 198 ft front by 247ft depth. Large triple car detached garage is perfect for parking or hobbiest. Outdoor features include generous driveway with room for RV/boat parking, fire pit, irrigation system (2020), and 2 sand points which provide water for the lawn and gardens. Luxury vinyl flooring (2022), painted (2022), electrical for hot tub, and electrical for generator. Wonderful location being walking distance to 3 marinas, community centre, playground, trails and library and in close proximity to private Port Franks beach, golf coarse and restaurants. (id:18082)
449 Talbot Street
St. Thomas, Ontario
This mixed-use commercial property at 449-453 Talbot Street, situated in the heart of Downtown St. Thomas, presents a prime investment opportunity. Fully tenanted and zoned C2, the property features an 8,000 sq. ft. commercial space on the ground floor at 449 Talbot Street, alongside seven spacious, loft-style residential units at 453 Talbot Street. Each residential unit is equipped with separate hydro meters, hot water tanks, furnaces, and central air conditioning. With a gross annual rental income of $184,530, this property provides a solid return on investment while offering potential for future growth. It also boasts excellent visibility and accessibility in a rapidly expanding, vibrant community. EXTRAS: Possibility of retail business for sale. (id:18082)
19 Shady Lane
Lambton Shores, Ontario
LAKEFRONT ALTERNATIVE | SENSATIONAL & ICONIC GRAND BEND RIVERFRONT CHARMER W/ PANORAMIC LAKE VIEWS | 50 FT OF BOAT DOCKAGE | ROCK SOLID 4 SEASON WALK-OUT DUPLEX | 3 STORIES OF WATER FRONTAGE FOR EPIC SUNSETS: This 5 bed/3 full bath/2 kitchen 2611 sq ft waterfront charmer is a definitive example of the phrase ONE-OF-A-KIND. Are you in search of a property that can offer lakefront views & breathtaking sunset panoramas with your boat docked 30 ft from your front door? Such a phenomenal combination of benefits is extremely rare. These exceptional properties, of which Grand Bend has very few; offering boat docks w/ LAKEFRONT benefits situated just 325 mtrs from Grand Bend's famous & forever sandy Main Beach at the river mouth; are kept in the family & cherished by their owners for decades. And within this elite limited-edition category of Real Estate, 19 Shady Lane is irrefutably at the top of the charts due its outstanding geographic position. The photos are true, a visual truth that is even more stunning in person, outdoors & in, from every riverfront & lakeside angle in the SW facing sections of the house. Yes, this lot is superb, but the magic & beauty of this property is found throughout the enchanting home that is so perfectly positioned upon it. This extremely well-kept gem is the Romeo of the riverfront from the various levels of lake view patios, decks, & covered + uncovered outdoor spaces to the immaculate gardens & that lifetime steel eco roof - & the interior is just as tight! The classic hardwood flooring & endless waterfront windows frame in the perfect setting, with the oversized lakeview riverfront master w/ private balcony being unbeatable. The home also boasts a completely self-sufficient walk-out 2 bed-unit w/ its own kitchen. The clever placement of the 5 bedrooms across 3 levels w/ main level laundry is ideal for a multi-generational situation & the secured/gated entrance & parking is perfect for all the toys! Time to live the dream! (id:18082)
10262 Oakburn Court
Lambton Shores, Ontario
Looking for a move in ready year round home or cottage. This beautiful property is located on a quiet wooded cul de sac in desirable Southcott Pines. Only 5 minutes to the beach. This open concept 3 bedroom, 2 bathroom home has cathedral ceilings, wood burning fireplace, gorgeous hemlock floors throughout. Kitchen has quartz counter tops with centre island. Primary bedroom features an ensuite. Convenient main floor laundry and pantry. The basement has high ceiling and is partially finished. Both front and back decks are ready for you to enjoy the flora and fauna in your private woods. A short walk to the beach, the Ausable Channel and downtown Grand Bend. EV outlet for your electric car!!! See this one first. (id:18082)
383 Foyston Road
London South, Ontario
In the heart of beautiful Byron is this cozy, meticulously kept, 1.5 story home. Its cute as a button with an absolutely INCREDIBLE backyard oasis with a fully fenced yard and covered deck. This home has 2 bedrooms upstairs and two on the main floor, 2 full bathrooms and a perfect basement family room that would make a great playroom for the kids or man cave! Ample parking for 7 cars complete with the shelter of a carport. Updates include: 2018 - Furnace, AC, asphalt driveway, deck, refinished all hardwood floors, 2019 - Bathrooms completely done, Fence, 2021 - shed rebuilt. New Kitchen Appliances (2023) Washer (2022) Fresh paint throughout. Close to Metro, Shoppers, Rexall, TD Bank, Springbank Park and several restaurants and shops along Commissioners Rd! Come take a look today! (id:18082)
2008 Dorchester Road
Thames Centre, Ontario
Welcome to Dorchester, located 2 mins to the 401 and 10 minutes to London. The Mill Pond Tap and Grill is not only the busiest restaurant in Dorchester but is also at the heart of the community. Located on the main street, beside the hockey arena and baseball fields. Liquor license of 144+ additional 80 on the patio. A 3500 sq ft venue with a welcoming bar, dining area, stage, dancefloor, projector for sporting events, commercial Kitchen. The Mill Pond is the only Restaurant/ bar in desirable Dorchester and operates with excellent sales and profit. Full training will be provided. (id:18082)
242 Hill Street
London East, Ontario
A vacant lot with high-rise zoning. An R3 re-zoning could result possibly in usage for a 4-unit building. This lot is located in the SoHo Community Improvement Project (CIP) area. It's also in the Primary Transit Area ( PTA). To the immediate east on two lots, a four-storey low-rise building is soon to start construction. One family has owned this lot for many years. Back in the 60s, a duplex on it was removed. Who wants to take on this new project? (id:18082)
122 Kent Street
Lucan Biddulph, Ontario
Welcome to your future home at 122 Kent Street in the charming town of Lucan, Ontario where small-town serenity meets the conveniences of modern living. This isn't just a house; its an opportunity to build your forever home with Wasko Developments, a trusted name in custom homes. Set to be completed by mid-2025, the Oakwood model promises to deliver a lifestyle of comfort, community, and convenience, all wrapped in one gorgeous package.Imagine pulling into your driveway, greeted by the sleek, contemporary design of your brand-new home. Every corner of this custom-built beauty is thoughtfully planned to give you the space and functionality you crave. Whether it's the open-concept living areas perfect for cozy nights in or the spacious kitchen thats calling out for weekend brunches and family gatherings, the Oakwood is designed to make life easy, enjoyable, and uniquely yours.Living in Lucan is like having the best of both worlds. You'll enjoy the slower pace of a tight-knit community where neighbours wave hello and life feels just a little more laid-back. Yet, you're only a short drive from the city of London, where all the big-city amenities like shopping, entertainment, and dining are at your fingertips.The town of Lucan itself is packed with local gems. Think scenic trails for your morning walks, golf courses for your weekend swings, and parks where you can unwind with the family. Plus, you've got access to excellent schools, recreational facilities, and plenty of dining spots where you can grab a delicious bite.If you've ever dreamed of building a home that perfectly suits your lifestyle in a location that offers both peace and practicality, nows your chance. Reserve your spot today and start the journey toward making 122 Kent Street your new address. It's more than a home it's a community, a lifestyle, and the next chapter of your story. (id:18082)
