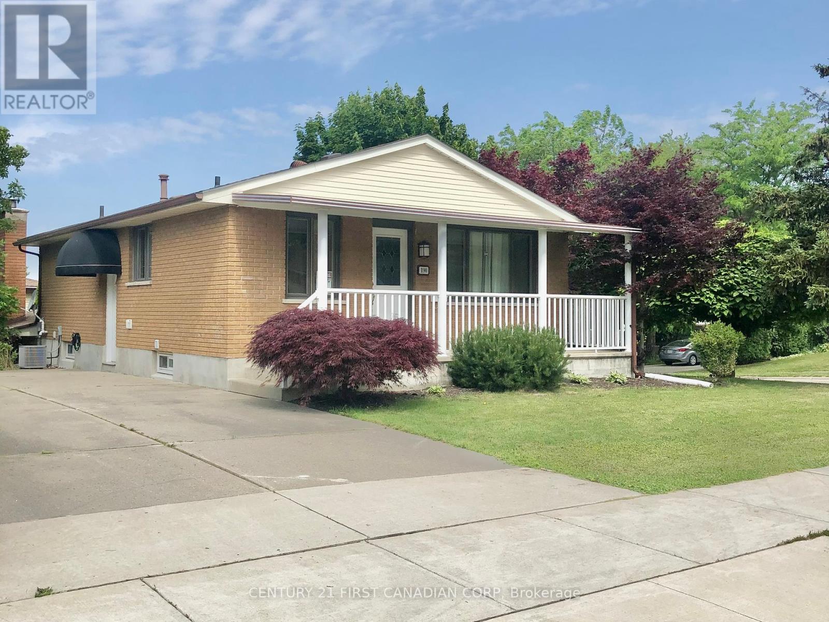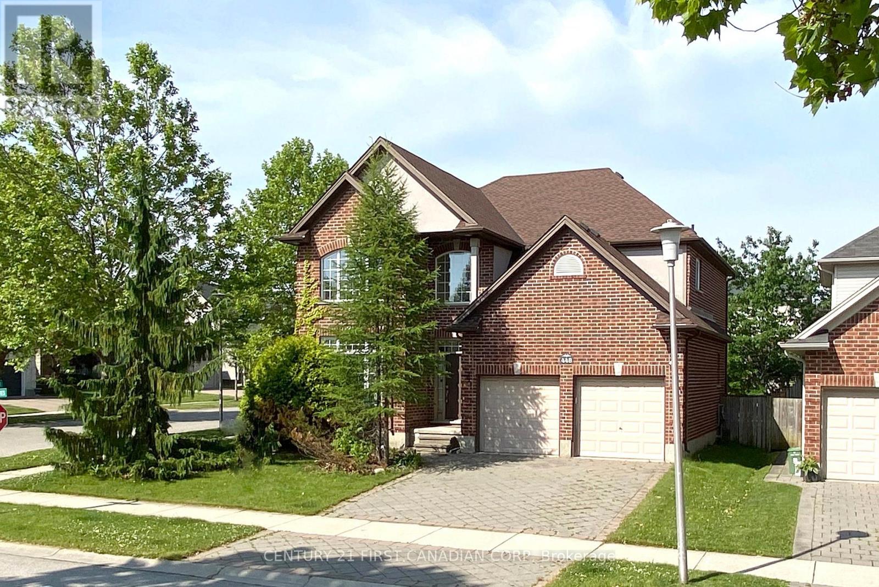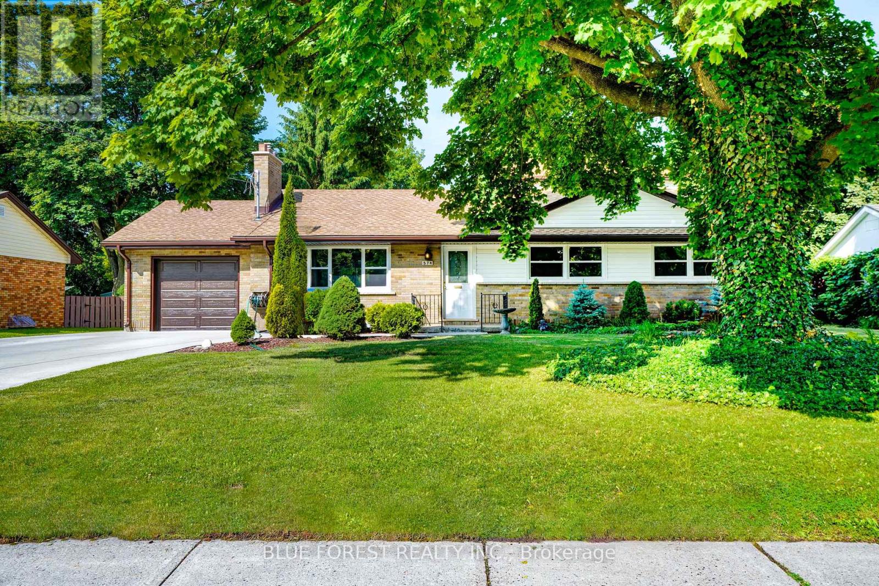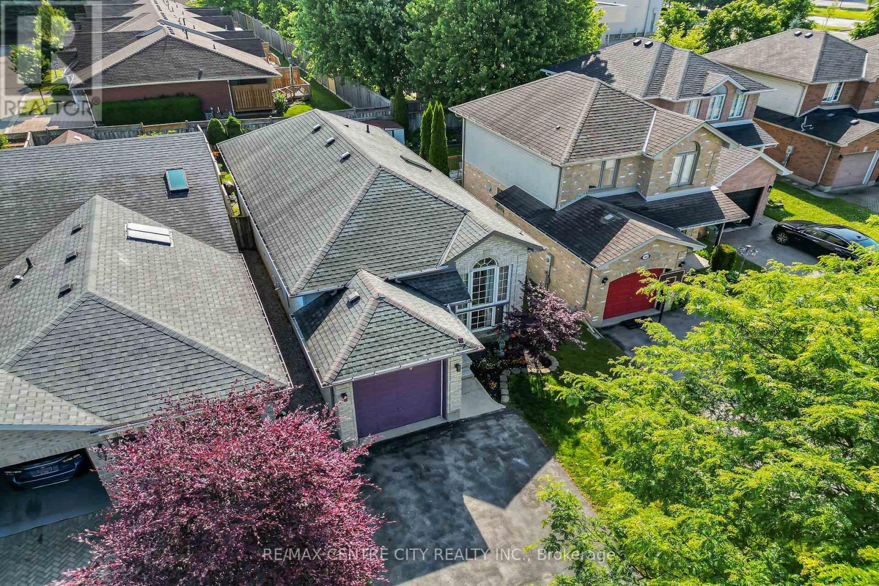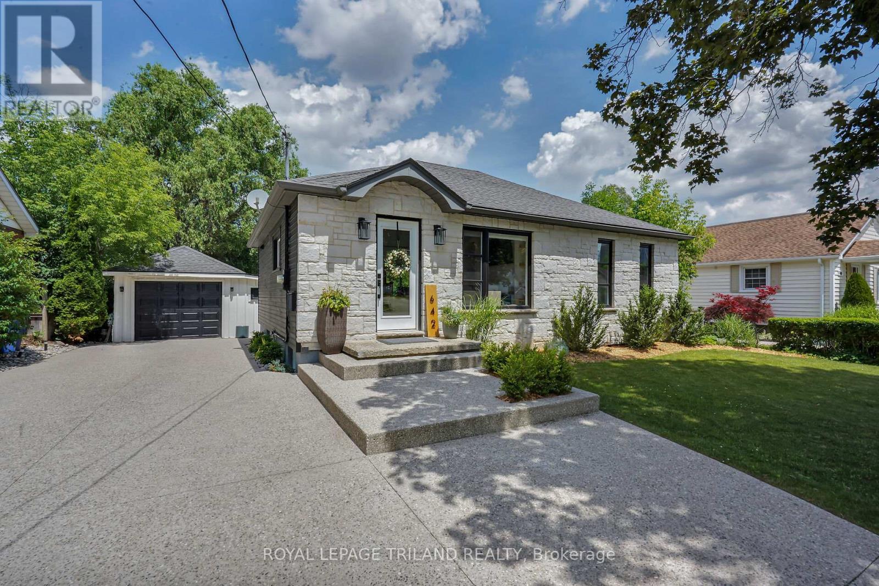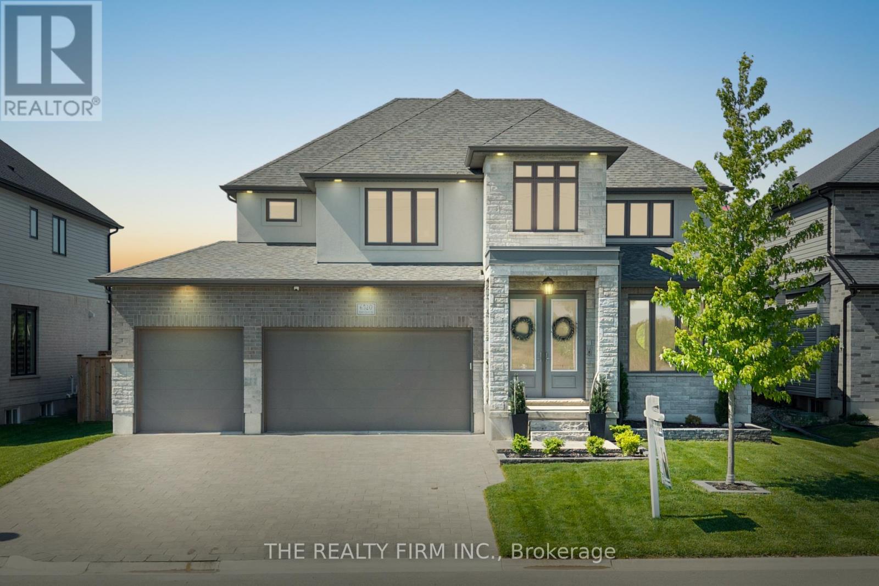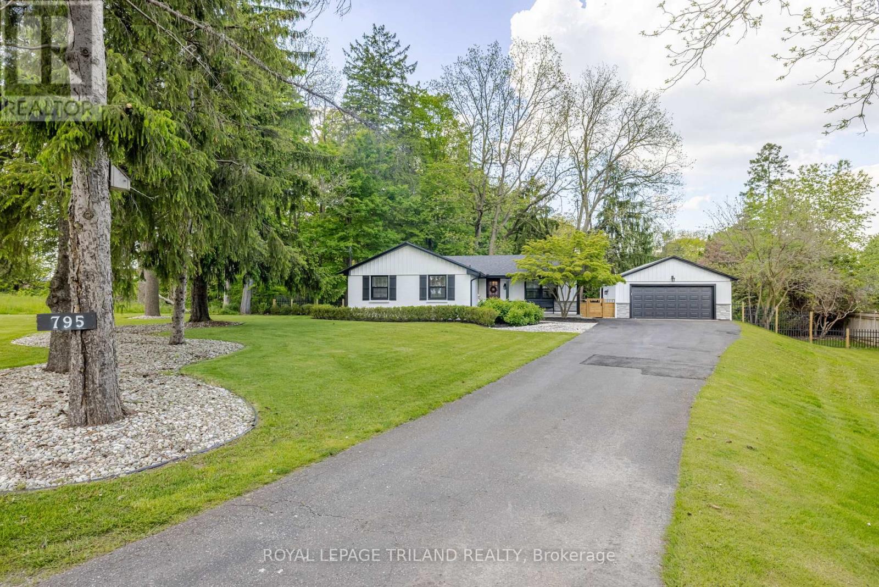
14 Pickwick Crescent
London East, Ontario
An extra long private driveway adds to the great curb appeal of this well maintained bungalow. Sharp new Hy-grade steel roof (2023), red brick on the exterior, the interior has a newer gas insert on the main plus newer furnace below, the carpet is in good shape and the basement is a great find featuring both extra square footage and great ceiling height both in the basement but also throughout the private stairwell. Check out the saloon doors to the large laundry room! New panel, updated windows on the main level and newer HVAC (2023) make it a great opportunity! Large backyard sits on a 60'x135' lot and has 2 garden sheds, a powered and aerated pond. Estate Sale. (id:18082)
190 Fairview Avenue
St. Thomas, Ontario
This spacious 3+2-bedroom, 2-full bathroom bungalow sits proudly on a beautifully landscaped corner lot. Features 2 full baths, 2 kitchens, plus lower level walk-out, 2 concrete driveways, 2 car wide each, one driveway off Fairview, one driveway off Airey Ave. Rare find, great fully upgraded granny suite or home based business set-up, 2 separate entrances, it's like 2 homes in one with total living area more than sf 1900, many features throughout, lovey landscaped, mature lot, front covered porch, rear covered concrete patio, room to build garage, appliances included. Close to many schools, shopping, hospital, trails, approx. 18 minutes to White Oaks Mall London, 10 minutes to the 401, and 13 minutes to the beach in Port Stanley. Perfect for large family, in-law suite or a home based business. Lot's of parking fits 6 cars main floor and 4 cars walkout basement. Don't miss your chance to own a truly special home, live in the main floor and let the basement pays your mortgage. (id:18082)
448 Cottontail Crescent
London North, Ontario
Location, Location! 4 +2 bedrooms, 3.5 bathrooms home. Approx. 3600 SQFT living sapce. Close to Masonville Mall. Walk distance to Jack Chambers School. 9 ft ceiling on main level, 18 feet ceiling for foyer & Living room. Open concept kitchen with island. Family room with gasfireplace. Hardwood floor on main and second level. Dining room with crown moulding. Hardwood stairs leading to 4 bedrooms. Large master bedroom with large ensuite and walk in closet. Full finished basement has 2 bedrooms (one has beenupgraded to a Home Cinema), 1 large office and a full bathroom. Patio door off kitchen leading to nice fenced backyard. Lots of upgrades: Ultra smart Wi-Fi furance (2016), 25 years long-life shingles (2017), Finished basement (2019), Home Cinema System with 120 inch screen and 7.2 surround sound system(2019), Newer refrigerator (2022), Hardwood floor in main and second level (2022). Home Cinema System(chairs, receiver, screen, projector and speakers) included. (id:18082)
346 Bradwell Chase
London North, Ontario
2250 sq. ft. of bespoke design wrapped in natural stone, warm woods, and thoughtful contemporary detailing. From the moment you step inside, the single-storey layout unfolds with clean lines, layered textures, and intentional flow. The great room is anchored by a 15-ft vaulted ceiling and a striking porcelain media wall with an integrated linear fireplace. Quarter-sawn hardwood runs throughout the main living spaces, grounding the palette in warmth and texture. In the kitchen, ceiling-height cabinetry blends soft grey flat panels with the combed grain of Rift-sawn White Oak. Quartz surfaces, integrated appliances, a sculptural 6-seat curved island, and hidden pantry access all contribute to a space that's both functional and refined. The adjacent dining area leads to a Muskoka room that invites relaxed indoor-outdoor living. The primary suite features oversized six-pane windows that draw in natural light. A spa-style 5-piece ensuite enjoys double sinks, triple vanities, heated floors & a deep soaker tub wrapped in textured porcelain that continues across the wall to envelope the curb-less, seated, glass shower. Two additional bedrooms include generous closets and share a beautifully finished main bath. The powder room introduces a tactile design moment with its organic cork wall treatment. A custom switchback staircase wood-framed and glass-paneled leads to the finished lower level where lookout windows bring in plenty of natural light. 1,656 sq. ft. of additional living space includes a central games room, inviting family room, office with private outdoor entry (ideal for a home business), guest bedroom, gym/flex space, and a 2-piece bath pre-framed and plumbed for shower option. Outside, the backyard is framed by mature trees and offers multiple areas for dining, lounging, and quiet retreat created through designer hardscaping. Set in the Meadowlands of Sunningdale, close to golf, forested trails, shopping, Western University, and University Hospital. (id:18082)
574 Oakridge Drive
London North, Ontario
Attention investors, and multi-generational Families, this is the one you've been waiting for! Located in highly desirable Oakridge, complete with 2 living spaces, each with its own kitchen and entrance, PLUS a granny suite in the basement for your grown kids, parents, grandparents, or potential income. The original house has been completely renovated, and features 2 bedrooms, a den, living room with a gas fireplace, dining room, a new kitchen with brand new appliances, and a beautiful new bathroom with a custom shower. Luxury vinyl flooring throughout. The original basement has a finished, spacious 1 bedroom granny suite, with a beautiful kitchen that features an induction stove, dishwasher, fridge, and an island, as well as a living room, and a luxury 4-piece bathroom. The new 2 storey addition has a separate entrance from the beautiful large backyard. Second storey features a generous master bedroom with engineered hickory wood floor, a walk-in closet, luxurious 5-piece en-suite where you can relax after a stressful day, second bedroom with a walk-in closet, as well as a main 4-piece bathroom. Main floor has a gorgeous extra wide staircase to the second floor, a fabulous kitchen where you can entertain to your hearts content, while watching your kids play on the patio through the large window, complete with an island that seats 5, lots of cabinets for storage, a gas stove, bar fridge for all your wine, open concept dining room with sliding doors to the backyard, powder room, and walk-in pantry. The generous recreation room in the basement is perfect for creating your dream theater room/games room. Relax in your backyard oasis on your patio, or entertain all your family and friends outdoors, with plenty of room to play games, and host amazing parties! Close to all amenities, schools, hospital. An absolute must see. Don't miss out on this GREAT OPPORTUNITY to own a home in Oakridge with income support! (id:18082)
370 Brookhaven Place
London East, Ontario
Welcome to this charming raised bungalow, offering a perfect blend of comfort and style. This home features four spacious bedroomstwo upstairs and two downstairsperfect for family and guests. Enjoy the convenience of two full bathrooms, with the upstairs bathroom updated in 2024.The sunroof above the dining table fills the space with natural light, creating a warm and inviting atmosphere. The open-plan living area seamlessly connects to a modern kitchen, updated in 2022, perfect for entertaining. All appliances were also updated in 2022, ensuring modern convenience and efficiency. The home boasts all new lights and chandeliers updated in 2024, adding a touch of elegance.On the lower level, youll find a generously sized laundry room designed for ease of use. This spacious area includes built-in cabinets for ample storage, making laundry tasks more organized and convenient.Step outside to the beautifully finished backyard, an ideal spot for relaxation and outdoor gatherings. Additionally, a new storage unit was added in 2024.Located in a family-friendly neighborhood, this home is close to all amenities and excellent schools. A brand-new plaza just 4 minutes away features Food Basics and other convenient shops and services.This home is truly a haven of comfort and elegance, offering a perfect balance of indoor and outdoor living. Do not miss the chance and book your showing now! (id:18082)
100 Gilmour Drive
Lucan Biddulph, Ontario
Welcome to this meticulously maintained 3 bedroom, 2.5 bath home perfectly situated on a desirable corner lot. With a fully fenced backyard, expansive deck with a gazebo and privacy screen, this property is ideal for relaxing and entertaining year round. Step inside to a bright and inviting main floor featuring a modern kitchen equipped with stainless steel appliances including gas stove, OTR microwave, fridge, dishwasher and wine chiller. The open concept layout flows seamlessly into the living and dining areas, offering the perfect space for gatherings or family living. Upstairs, you'll find 3 generously sized bedrooms filled with natural light and a lovely 5 piece main bathroom. The spacious primary suite boasts a large walk-in closet with a window and a beautiful private ensuite bath. Premium roller shades are installed throughout the home including room darkening shades in the primary bedroom. Additional features include double garage, unfinished basement with large windows and laundry area, ample storage including kitchen pantry, and neutral colours throughout. This home is the perfect blend of style, functionality and comfort and is ready for you to move in and enjoy! (id:18082)
642 Percy Street
London South, Ontario
Old South beauty, this 3 bdrm bungalow has been lovingly updated from top to bottom! Stylish stone front gives the home fantastic curb appeal and newly done stunning exposed aggregate concrete double driveway completes it! Inside you'll find a beautiful shiplap fireplace with built in bookshelves in LR, newer flooring, updated kitchen cabinets, tile backsplash and quartz countertops. The skylight adds to the natural light that is found in this Old South home. The finished lower level almost doubles the amount of living space found in this home. Lots of seating options to be found in the private, treed, large backyard! 20' x11' covered deck and large pressed concrete patio offer a great space for entertaining! The plumbing lines have been replaced throughout, sump pump, French drain and waterproof membrane have recently been installed around the perimeter of the basement to ensure a dry living space, hardwired, integrated fire alarms. All basements windows are new, as well as the three front windows of the main level (large one in living room and two in main bedroom). (id:18082)
24677 Pioneer Line
West Elgin, Ontario
This is the executive country home that you've been waiting for. Welcome to 24677 Pioneer Line, a stunning all brick home boasting over 4,000 sq ft of luxury finished living space. Featuring 3+2 bedrooms, 3 bathrooms, a triple car garage, a detached workshop with hydro, and sitting on a 200 x 100 foot lot. From the moment you step inside, youll be captivated by the stunning kitchen renovation, thoughtfully designed with double islands, custom cabinetry, and premium finishes. Its a true showpiece, ideal for both entertaining guests and enjoying everyday family life. The open-concept floor plan is enhanced by tall ceilings and large, sun-filled windows that flood the space with natural light and offer sweeping views of the surrounding countryside. Every room feels bright, spacious, and beautifully connected to the outdoors. This home has been impeccably maintained, offering luxurious yet practical features, including an in-ground sprinkler system to keep the grounds green and vibrant all season long. The backyard is a true sanctuary, with a fully fenced backyard, outdoor kitchen, indoor chicken coop, and fire pit perfect for hosting on those warm summer evenings. This stunning home and property is one you won't want to miss, book your showing today to experience 24677 Pioneer Line for yourself. (id:18082)
527 Topping Lane
London South, Ontario
IF YOU KNOW YOU KNOW. No expenses spared or overlooked in this magnificently re-imagined 1 floor townhome. GE Cafe and Bosch 800 series appliances including convection wall oven and convection microwave, gas stove top, dishwasher and counter depth refrigerator. W/D Maytag with commercial technology. Extraordinary and gigantic Caseys kitchen with quartz countertops, under counter lighting, island, pot filler over stove, upgraded kitchen tap, VENT A HOOD gas stove fan in custom hood, pantry cupboard with slide out drawers, floating shelf, gorgeous backsplash and pot lights galore. New exterior Concrete patio and walkway. All windows were replaced in 2021 except two bedrooms. Patio doors have inside blinds. Bedroom blinds are remote control operated. Most pot lights in the home are on dimmers. Closet doors on main are sliding and have glass panels. Main bedroom has motion detected light in closet. Master bedroom has beautiful closet doors and shelving system Room for stacking Washer/Dryer in master closet with 220 wiring already installed in attic. Huge glassed in ceramic tile showers and benches on upper and basement with rain shower. Quartz countertop in main bathroom sitting on Caseys vanity and shower bench Propane line already laid in professionally finished basement ceiling if future fireplace is desired on main level. Custom steel stairwell railing to finished basement. Furnace 4 years old. Water heater 5 years old. Pot lights galore in basement along with extra storage closets and huge linen closet Engineered Hardwood throughout main level with ceramic in master bathroom. Loose lay flooring in basement Five inch baseboard everywhere and all doors and handles are upgraded. Basement completely rewired Much of main floor rewired with the exception of some wall plugs with aluminum wiring correctly pigtailed and inspected. Single car garage with finished walls. Beautifully manicured gardens with private yard. You will be impressed. (id:18082)
36 Royal Crescent
St. Thomas, Ontario
Welcome to the pinnacle of modern luxury in coveted Talbotvile Meadowswhere bold design meets natures serenity. This Don West, custom-built masterpiece flaunts over $300,000 in curated upgrades that are exceptional from every angle. Set on a private ravine lot, it's not just secluded, it's untouchable. Step inside to soaring 20 ft vaulted ceilings that scream grandeur. The open concept living space is wrapped in engineered solid oak flooring, and anchored by a chefs dream kitchen featuring European built-in appliances so sleek they should come with a warning label.With 3+1 bedrooms, theres room for everything from family to flex space. The professionally finished basement is more like like sanctuary. With a sleek bar, billiards area, living area/cinema, gym, and additional bedroom/bathroom.36 Royal Crescent is better than new, the definition of opulent living, and priced significantly less than to build. Available only exclusively for a limited time, capitalize on this once in a lifetime anomaly. (id:18082)
174 Furnival Road
West Elgin, Ontario
Charming 3-Bed, 1.5-Bath Home on Large Lot in Rodney, ON! Welcome to 174 Furnival! 1.5-storey home nestled in the quiet community of Rodney, Ontario. Offering 3 bedrooms and 1.5 baths, this property is perfect for families, first-time buyers, or those looking to downsize without compromising on space and comfort. Enjoy the convenience of a main floor bedroom with a private 2-piece ensuite, ideal for guests or single-level living. Upstairs you will find 2 bedrooms and a 4 piece bathroom. The home is equipped with a forced air gas furnace(2019) and central air conditioning(2019) for year-round comfort, and features some updated Centennial windows and doors(Transferable Warranty), combining classic charm with modern efficiency. Situated on a generously sized, fully fenced lot, there's plenty of room for outdoor activities, pets, or gardening. Relax on the covered front porch or take advantage of the large detached 2-car garage, perfect for a workshop or additional storage. Located just 4 minutes from Hwy 401 and 6 minutes from the world-class fishing at Port Glasgow Marina, this home offers rural charm with unbeatable convenience. Don't miss this opportunity to enjoy small town living with modern perks... book your showing today! (id:18082)
92 Ridge Street
Strathroy-Caradoc, Ontario
MOVE IN READY WITH A NICE BACKYARD! Welcome to this beautifully finished raised bungalow, perfectly situated on a desirable street in the sought-after south end of town. Nestled on a generous lot adorned with mature trees, this home offers the ideal blend of comfort and outdoor beauty. Step inside to discover a spacious living room highlighted by vaulted ceilings and modern flooring, creating a bright and airy atmosphere. This inviting space seamlessly flows into a good-sized dining area, ideal for family gatherings and entertaining. The well-appointed kitchen boasts ample cupboard and counter space, a convenient breakfast bar, and includes appliances for your convenience. From the kitchen, you can easily access the deck that overlooks the picturesque backyard, where mature trees provide abundant shade during the summer months, making it a perfect outdoor retreat. The main level hosts three generously sized bedrooms, with the primary suite featuring his and her closets and en-suite privileges to the full four-piece main bathroom, offering both comfort and privacy. The lower level of this home is designed for relaxation and leisure, featuring a spacious family room that provides plenty of space for family activities and entertainment. You will also find two additional bedrooms on this level, perfect for guests or growing children, along with a recently updated three-piece bathroom featuring a modern vanity and a sleek corner glass shower. Location, Location, Location: This bungalow is ideally located in the south end, just a stone's throw away from the local recreation center. Enjoy easy access to a wealth of community amenities including a town pool, beach volleyball courts, basketball courts, a skate park, tennis courts, a baseball diamond, pickle ball courts, the arena and much more. Its an exceptional neighborhood for families, combining convenience with a vibrant community atmosphere. Don't miss your chance this one is a must see! (id:18082)
87 Elgin Street
London East, Ontario
Welcome to 87 Elgin Street, a delightful bungalow nestled conveniently off Hamilton Road and Highbury Avenue. This inviting home features 3+1bedrooms and 1+1 bathrooms, making it an ideal choice for first-time home buyers, families looking to grow, or seniors seeking a comfortableliving space. With two fully equipped kitchens, this property offers versatile living arrangements, including the potential for a lower-level unit witha separate entrance perfect for generating extra income or accommodating extended family. The exterior boasts a decent-sized shed/workshopin the backyard, providing ample space for hobbies or additional storage, along with a good sized backyard for outdoor activities and relaxation.Location is key, and this home does not disappoint. Enjoy the convenience of being within walking distance to major bus routes, just 10 minutesfrom downtown London, and a mere 15 minutes to Fanshawe College. With easy access to the 401 and a plethora of nearby amenities,everything you need is just a short stroll away. Dont miss this fantastic opportunity to own a versatile property in a great community. Scheduleyour viewing today and envision the possibilities that await at 87 Elgin Street! **EXTRAS** Lot dimensions are 107.53 ft x 40.10 ft x 107.80 x40.10 ft. measurements to be verified by buyer. (id:18082)
1207 - 695 Richmond Street
London East, Ontario
Welcome to this sought-after and well-maintained bright 695 Richmond Street apartment condo, featuring 1368 sq ft, two bedrooms, two bathrooms, and a den. On the 12th floor and a corner unit! Updated quality flooring throughout, carpet-free! A $7,000 heat pump and air installed in 2024! Geothermal heating and cooling are included in the condo fees, along with electricity and water. One underground parking spot. Walking distance to all downtown shopping, restaurants, entertainment, and a bus route to Western University and Fanshawe. Enjoy this spacious and bright unit, just a short stroll from the Grand Theatre, Victoria Park, and Gibbon Park. Just bring your toothbrush - this apartment is in move-in condition! Furniture is included, except for the TV, Electric fans, bedding, lamps, piano, tools, and vacuum cleaner. (id:18082)
710 Wilkins Street
London South, Ontario
Second Level Images to be uploaded, carpet free. A rare opportunity for a huge end unit townhouse! Welcome to 710 Wilkins Street a beautifully updated and move-in-ready end-unit townhome located in a sought-after, family-friendly neighborhood. Boasting over 1900 Sqft of total living space, this bright and spacious home features 3 large bedrooms and 2.5 bathrooms, including a primary suite with a private ensuite and walk-in closet. Enjoy the comfort of a fully finished basement, brand new vinyl flooring in the basement and main living area, and fresh paint throughout. The home also features modern pot lights and upgraded electrical fixtures. Step outside to a private carport with parking for one vehicle, plus an additional designated space on the side of the home a rare convenience in this condominium complex. Updates include: roof and windows (2010), furnace, central A/C, and hot water tank (2017). Condo fee includes water and the community is well-maintained and welcoming. This move-in-ready gem wont last long schedule your private showing today! (id:18082)
30 Rexway Road
London North, Ontario
The next chapter of your story can be written in this established and peaceful neighbourhood in North London. This freshly updated 4-level side split offers the perfect blend of space, comfort, and convenience. With multiple living spaces and a peaceful backyard, theres room for everyone to relax, work, and play. Recent updates including new insulation (2021), a new roof (2022), and a refreshed deck this spring mean you can take the To Do list off of your plate.Freshly painted in key areas and featuring a newly tiled fireplace, this home blends modern updates with cozy charm. Whether you're a growing family, first-time buyer, or downsizer looking for more flexibility, this home checks all the boxes. A second entry to the lower level adds convenience for popping in from the yard or for private client entry to your home office.Enjoy summer days in your treed backyard complete with a metal gazebo-covered deck and a handy storage shed. Whether you're hosting a barbecue or enjoying a quiet evening under the stars, outdoor spaces like this are always an added bonus. You wont have to drive far to be at Western University, Sherwood Forest Mall, Hyde Park, The Aquatic Centre, parks and schools. This home offers affordable ownership in a mature neighbourhood that values community and tranquility. Don't miss your chance to make this Whitehills home your own and enjoy the fall from the comfort of your new home. (id:18082)
383 West Street
Warwick, Ontario
Bring your vision and transform this fixer-upper into your dream home. Large 66 x 132 treed lot with gazebo, cement pad, storage shed, front covered porch and lots of parking. 3 bedroom, 2 bath 3 level side split with attached garage. French doors to small patio area in back yard great for bbq's. Plenty of space in the kitchen with eat in dining area to remodel and bring it back to life. 3 good size bedrooms on upper level and 3 pc bath. Lower level features laundry area, 200 amp service, 3 pc bath and good size Family Rec room with gas fireplace. Located in a great town with schools, arenas, parks, and shopping close by. Great opportunity to bring your creative touch and make this into a great family home. (id:18082)
106 - 75 Albert Street
London East, Ontario
Live downtown in this 55+ building overlooking the Thames River. Short walk to the Market, Victoria Park, and Richmond Row. All utilities are included. Underground parking spot for $55.00/mth. Two enclosed balconies, quiet and well maintained building. (id:18082)
6520 Crown Grant Road
London South, Ontario
Welcome to 6520 Crown Grant Road, a beautifully upgraded former model home located in the sought-after Talbot Village community. With over $130,000 in upgrades, this home offers luxurious living on a 64-foot-wide lot with a triple car garage, fantastic curb appeal, and meticulously maintained landscaping. Featuring 4 bedrooms, 5 bathrooms, and 2,933 sq. ft. of above-grade living space, this family-friendly home is filled with thoughtful upgrades, high tech security and entertainment features and modern conveniences throughout. Step inside to find 8' doors and wide entryways on the main level, along with a bright home office accented by a custom feature wall. Entertain in style in the formal dining room with crown moulding or relax in the spacious living room with a cozy fireplace. The chefs kitchen is complete with ample cabinetry, stainless steel appliances including a gas range with dual oven, a large centre island, and a custom walk-in pantry and spacious dining area. A 2-piece powder room and functional mudroom/laundry area with garage access and built-in storage complete the main floor. Upstairs, discover generous bedrooms, including two connected by a Jack & Jill 3-piece bath. The primary suite is a private retreat with double doors, a walk-in closet designed to impress, and a spa-like 5-piece ensuite. A fourth bedroom features its own 4-piece ensuite, ideal for guests or teens. The finished lower level includes a 2-piece bath, a stunning quartz bar with built-in fridge, and room to add a 5th bedroom if desired. The expansive backyard is an oasis thoughtfully designed for family fun with a deck with pergola, fire pit area, play structure, green space and a shed. Tall evergreens along the fence line create a year-round natural privacy screen. Just minutes from top-rated schools, scenic trails, Westwood Power Centre, and highways 401 & 402. (id:18082)
147 Crystal Drive
Chatham-Kent, Ontario
Nestled in a peaceful, family-friendly neighbourhood, this 4-bedroom, 2.5-bathroom home sits on a beautifully landscaped double corner lot. With over 3,000 sq ft of finished space, it offers a thoughtful layout and ample storage. The main floor features a chefs dream kitchen with coffered ceilings, expansive countertops with a breakfast bar, and large windows that fill the space with natural light. The kitchen flows seamlessly into the dining area, which is enhanced by a double-sided gas fireplace that also adds warmth to the separate family room. A kids playroom, living room, powder room, main-floor laundry, and access to the double-car garage complete this level. Upstairs, the spacious primary suite includes an ensuite with heated floors, plus three additional bedrooms and a full bath. The finished basement offers a recreation room with a laser projector, ample storage, and a workshop. Outside, enjoy the beautifully landscaped yard with serene water features. (id:18082)
795 Commissioners Road W
London South, Ontario
Welcome to 795 Commissioners Road West a thoughtfully renovated bungalow nestled on just under half an acre of stunning, landscaped grounds, directly beside Reservoir Park with trail access only steps away. This unique property combines the charm of a mature, treed lot with modern updates and a prime west-end location. Set back from the road and surrounded by greenery, the homes timeless exterior features white brick and vinyl siding, updated black windows, soffits, fascia, and skirting. A detached double garage and long driveway offer plenty of parking and storage. Step inside to a bright, open entryway leading to a convenient 2-piece powder room. The spacious living room showcases original hardwood flooring and a cozy gas fireplace, flowing into a large dining area and stylish kitchen with butcher block counters, stainless steel appliances, updated grey cabinetry, subway tile backsplash, farmhouse sink, and a walk-in pantry. From the kitchen, walk out to the newly rebuilt sundeck and enjoy the expansive, private backyard filled with mature trees, lush landscaping, and ample space to relax or entertain. Down the hall, you'll find three spacious bedrooms all with original hardwood flooringand a stylish 3-piece bathroom with a tiled, glass-enclosed shower. The fully finished lower levelprofessionally completed with permits in 2015 adds even more living space with a massive rec room, a fourth bedroom with egress window, a 4-piece bathroom, large laundry area, and abundant storage. Extensive updates include: windows, shingles, windows, furnace, central air, soffits, fascia, vinyl siding, skirting, and septic system. Located in a highly sought-after neighbourhood near top-rated schools, Springbank Park, shopping, and transit. As an added bonus, the City of London has proposed a future road re-alignment that could reroute Commissioners Road West, potentially reducing traffic in front of the home and increasing long-term property value and tranquility. Welcome Home! (id:18082)
47 Portsmouth Road
London East, Ontario
Charming Bungalow with Finished Basement and Fenced Yard! Welcome to this well-maintained bungalow, 47 PORTSMOUTH RD located in a quiet, sought after neighbourhood within five minutes from the highway 401 as well as the London international airport. The property offers three well sized bedrooms and in the Finished basement you find the fourth, perfect for extra living space or entertaining family in the lower recreational room. OUTFITTED WITH A BRAND NEW ON DEMAND WATER HEATER. Fenced yard with a deck out back, ideal for outdoor relaxation and BBQs One of the bedrooms has french doors leading directly to the backyard; a flat open space with a shed providing added convenience 3+1 bedrooms and 2 bathrooms, sellers are motivated and the price reflects that, we're holding back on offers for seven days Don't miss out on this fantastic opportunity! Contact Chantal Labelle today to schedule a viewing and make this house your dream home (id:18082)
11507 Lagonda Way
Chatham-Kent, Ontario
Luxury Waterfront Living in Rondeau Bay Estates.Welcome to your private lakeside escape where exceptional craftsmanship meets the serenity of Rondeau Bay. This custom-built brick and stone bungalow offers the perfect blend of refined elegance and relaxed waterfront lifestyle.Designed with the enthusiast in mind, the heated triple-car garage features soaring 15-foot ceilings in the third bay, a car lift, and a convenient 2-piece bath ideal for storing boats, classic cars, or recreational gear.Inside, the heart of the home is a chef-inspired kitchen, showcasing a massive granite island, walk-in pantry, premium stainless steel appliances, and sleek finishes throughout. The layout flows seamlessly into a warm dining area and a cozy living space centered around a gas fireplace perfect for entertaining or unwinding at the end of the day.This spacious home offers three well-appointed bedrooms, each with generous walk-in closets. The primary suite is a retreat of its own, complete with a spa-like 4-piece ensuite, while the luxurious 5-piece main bathroom ensures comfort and style for family and guests alike.Step outside to your covered porch and take in the stunning views of the canal. Your private dock awaits just hop onto your pontoon, fishing boat, or kayak and cruise directly into the beauty of Rondeau Bay. Whether you love boating, fishing, or swimming, this is the perfect place to enjoy it all.Located minutes from the natural wonder of Rondeau Provincial Park, where scenic trails, sandy Lake Erie beaches, and a charming lakeside restaurant await. This is truly a lifestyle like no other! $400/year Rondeau Bay Property Owners Association Fee (includes maintenance of common areas, mini-Golf Course, dock lot & canals). (id:18082)

