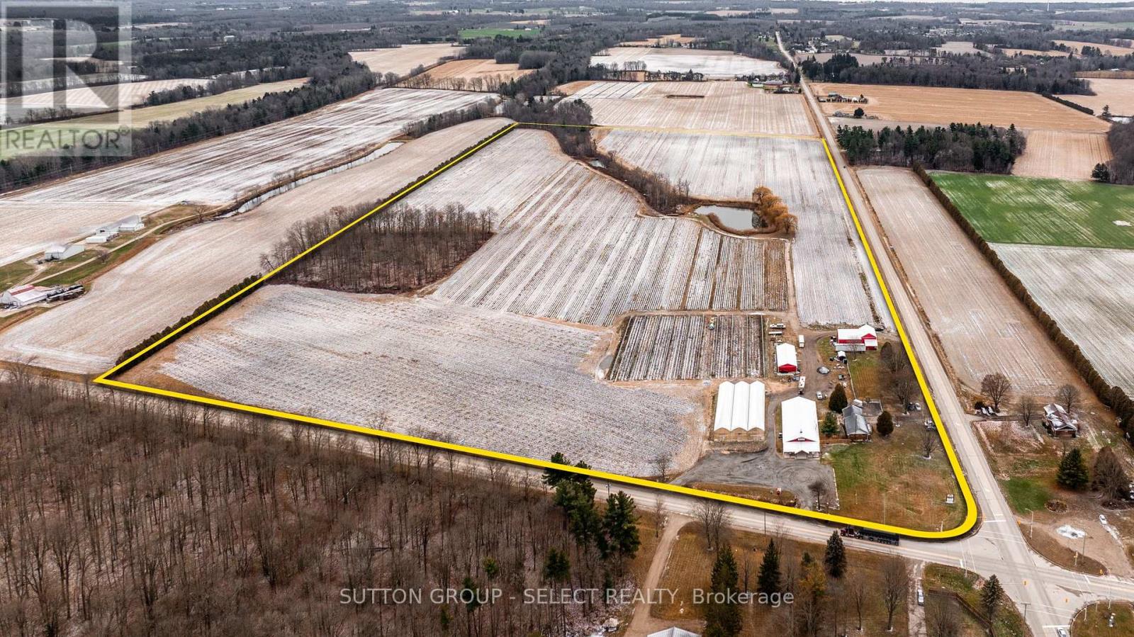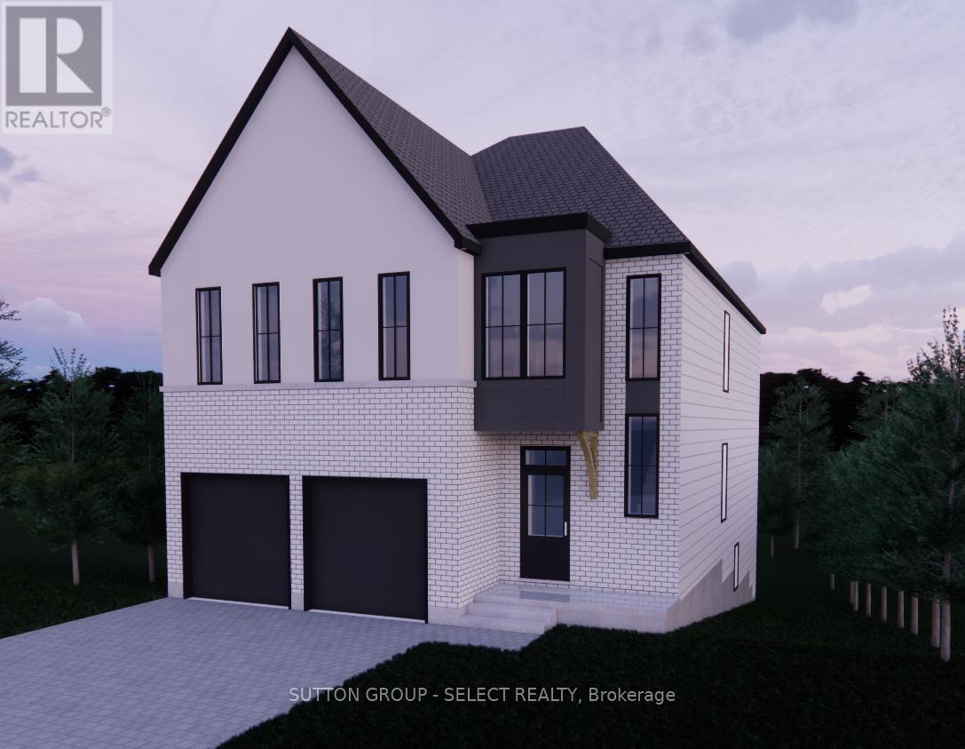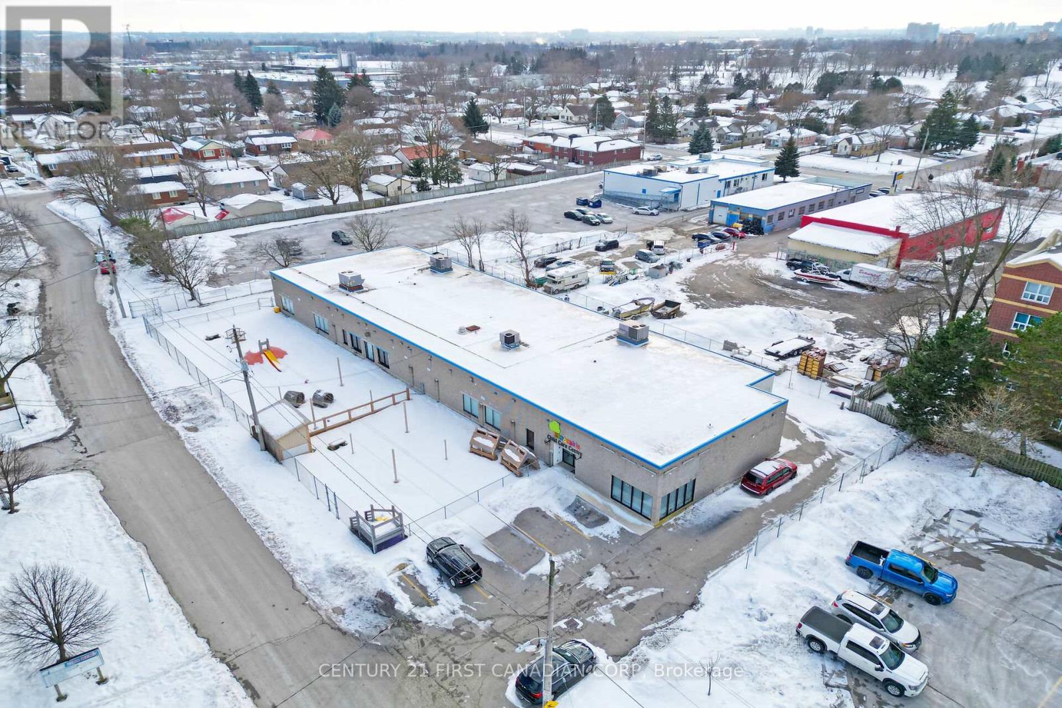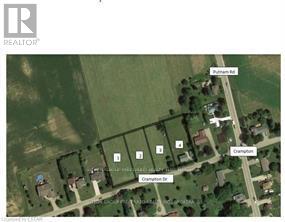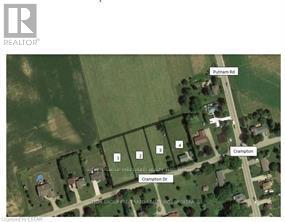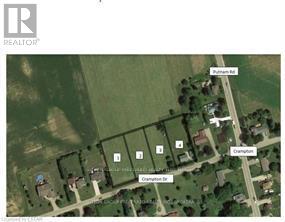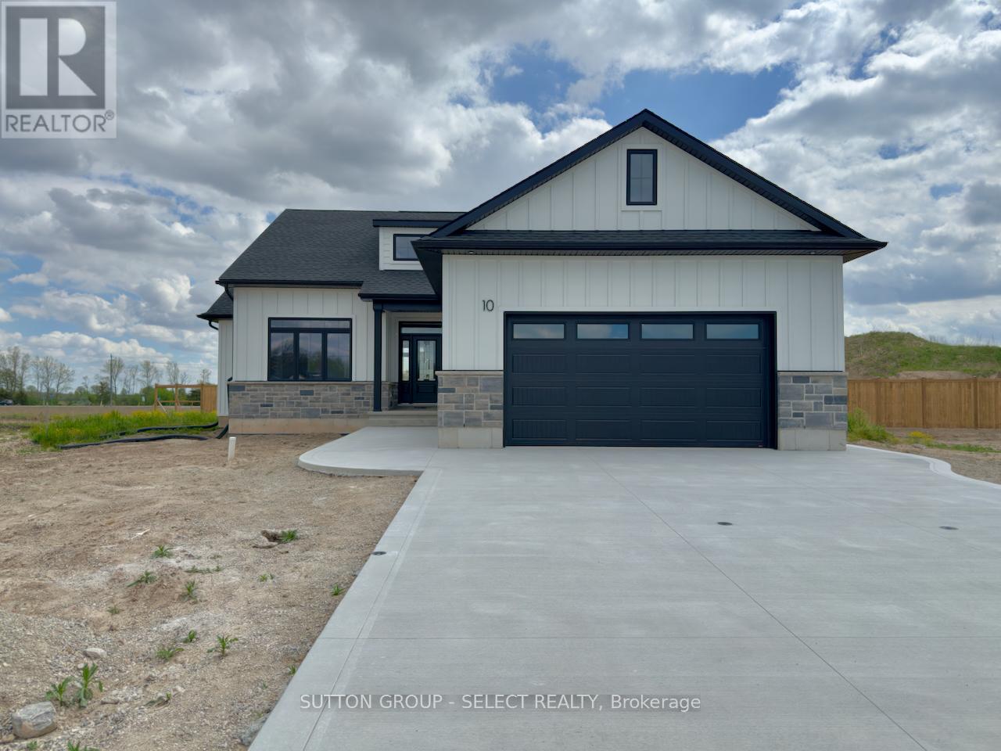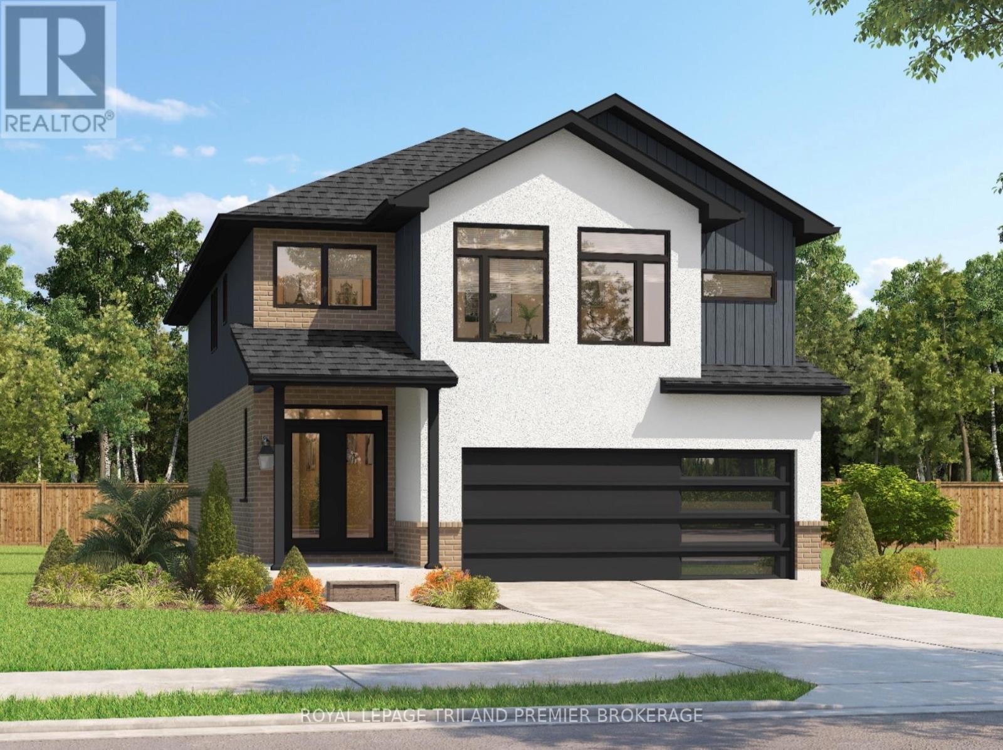
7462 Plank Road
Bayham, Ontario
Have you been searching for a farm with income and a solid house to live in or rent out? A great opportunity for a large acreage with general agricultural zoning is now available in Elgin County. Located less than ten minutes from the shores of Lake Erie this property has a lot to offer. You'll appreciate the 75 acres featuring 60 acres of high quality farmland, and an updated three bedroom ranch style home with attached garage and full basement with separate entrance perfect for an additional dwelling unit. This property also includes a number of outbuildings in great condition and multiple income streams to plug into. Currently operating as an farm produce outlet with an insulated 50'x100' building for retail, office and storage, a 30'x75' implement shed, a 35'x65' pack barn with addtional attached structure, a 70'x130' commercial greenhouse with three phase power capacity. There are additional smaller greenhouse structures that have been recently added to this operation as well. The seller is including a variety of quality commercial chattels including your very own food truck! Zoning permits many uses, contact agent/municpality for more details. Be sure to check out the YouTube Video with the link provided to see if this property could work for you. Contact listing agent for more information and book your private showing today! (id:18082)
8 - 2835 Sheffield Place
London South, Ontario
Modern 4 bedroom EXECUTIVE HOME backing onto protected forest & river. 2514 sq. ft above grade + walk out lower level! Choose between 4 premium lots! Top line finishes, fantastic floor plan & huge windows overlooking the green space. Situated in Victoria On The River -an enclave of executive residences steps to the river & the extensive trail system of Meadowlily Woods Trails with an abundance of mature trees, rolling hills & wildflowers . Beautiful walking/cycling/jogging paths follow the forest & a private "parkette" right in the enclave is picnic ready. Westhaven Homes showcased their executive line of residences offering 9 ft ceilings on main & 2nd floor & full 8 ft 4 in. ceiling in lower-level walk-out, 8 ft doors on main & 2nd floor. Open-concept plan is a fusion of dining area, beautiful living room with gas fireplace & upscale gourmet kitchen. All counters are done in quartz, principal living spaces on main + 2nd floor hallway & primary bedroom feature hardwood floors. Desirable 2nd floor layout with 4 bedrooms + 3 bathrooms including a 5-piece primary ensuite, 5-piece Jack-and-Jill bathroom w/separated bathing area & a private 3-piece ensuite. Primary bedroom enjoys 5-piece ensuite, walk-in closet, hardwood floors & lots of natural light through large windows. Automatic Garage Door openers & fridge water line included. Common element fee covers snow plowing of private road. 10 min to HWY 401 & Victoria Hospital. 13 min. to London Airport. 20 min to downtown London. (id:18082)
35 Jim Ashton Street
London East, Ontario
Rare opportunity to lease this 11,000 SF facility already zoned and set up for institutional use such as a daycare, school, church, or club. Previously used by long-term established daycare provider and completely updated in 2020. Currently set up perfectly with a 700 square foot reception area, 4 spacious offices, fully equipped kitchen including 3 commercial freezers, 10 large classrooms (all with their own bathrooms), including 3 infant/sleeping rooms and storage. The exterior boasts a state of the art 7,000 square foot professionally designed playground, fully fenced and subdivided for different age groups. Situated in a prime location between northeast London's Huron Heights and Argyle neighbourhoods, conveniently just off of Oxford Street across from Fanshawe College. With over 43,000 students enrolled, Fanshawe is one of the largest colleges in Canada with a large demand for childcare. With the current massive waitlists all over the city, the Ministry of Education has identified the City of London and Middlesex County needs to create 2,889 new licensed child care spaces by 2026. This facility is ready to use for a licensed daycare space and can be easily converted for many other purposes. Don't miss your opportunity for this incredible business venture! (id:18082)
4 Crampton Drive
Thames Centre, Ontario
Looking for a country lot to build your dream home on? Look no further, there are 4 lots to choose from. All backing onto farmland and all 1/2 acre. Gas, hydro and fibre are all at the road. Well and septic str required. (id:18082)
2 Crampton Drive
Thames Centre, Ontario
Looking for a country lot to build your dream home on? Look no further, there are 4 lots to choose from. All backing onto farmland and all 1/2 acre. Gas, hydro, and fibre are all at the road. Well and septic are required. (id:18082)
3 Crampton Drive
Thames Centre, Ontario
Looking for a country lot to build your dream home on? Look no further, there are 4 lots to choose from. All backing onto farmland and all 1/2 acre. Gas, hydro and fibre are all at the road. Well and septic are required. (id:18082)
1 Crampton Drive
Thames Centre, Ontario
Looking for a country lot to build your dream home on? Look no further, there are 4 lots to choose from. All backing onto farmland and all 1/2 acre. Gas, hydro and fibre are all at the road. Well and septic are required. (id:18082)
10 Lois Court
Lambton Shores, Ontario
This flagship 1,753 sq. ft. Rice Home will be sure to impress. With high quality fit and finishes this 3 bedroom, 2 bath home features: open concept living area with 9 & 10' ceilings, gas fireplace, centre island with kitchen, 3 appliances, main floor laundry, master ensuite with walk in closet, pre-engineered hardwood floors, front and rear covered porches, full unfinished basement with roughed in bath, Hardie Board exterior for low maintenance. Concrete drive & walkway. Upgrades over and above the high quality standard finishes include: black windows inside and out, black exterior doors, front door glass design, all black plumbing fixtures, beverage pantry and sump pump back up. Call or email L.A. for long list of standard features and finishes. Newport Landing features an incredible location just a short distance from all the amenities Grand Bend is famous for. Walk to shopping, beach, medical and restaurants! Noe! short term rentals are not allowed in this development, enforced by restrictive covenants registered on title. Price includes HST for Purchasers buying as principal residence. Property has not been assessed yet. (id:18082)
18 Lois Court
Lambton Shores, Ontario
NEWPORT LANDING- This will be your only chance to get a vacant lot in one of Grand Bends most desirable neighborhoods. Developer does not plan to release any more lots, so act now! Phase I, II & III - SOLD OUT!! Close enough to walk to and enjoy all the amenities Grand Bend has to offer yet far enough to get away from it all. Take advantage of working with developer and award winning builder Rice Homes or bring your own builder. NOTE: short term rentals are not allowed in this subdivision. Schedules B, C, D & E must be attached to all offers. (id:18082)
133 Basil Crescent
Middlesex Centre, Ontario
BUILDER'S MODEL for sale. Welcome to The Hillcrest, our 4 Bedroom, heavily upgraded 1802 sq ft show piece by Vranic Homes. On a prestige corner lot, this home is filled with immeasurable upgrades including: upgraded kitchen cupboards, custom range hood, quartz counters, incredible appliance package by GE Cafe (fridge, stove, dishwasher, microwave, washer, dryer); engineered hardwood throughout both floors, epoxy garage floor, built-in dining bench, window treatments, family room fireplace, barn-door for primary walk-in closet, upgraded lighting throughout the home, and German-engineered high security Raven windows and Doors. Book your appointment today! (id:18082)
2698 Bobolink Lane
London, Ontario
TO BE BUILT: Sunlight Heritage Homes presents the Fraser Model, an epitome of modern living nestled in the heart of the Old Victoria community. Boasting 2,332 square feet of living space, this residence offers four spacious bedrooms and three and a half luxurious bathrooms. The 2 car garage provides ample space for your vehicles and storage needs. Noteworthy is the unfinished basement, ripe for your creative touch, and situated on a walkout lot, seamlessly merging indoor and outdoor living. Experience the epitome of craftsmanship and innovation with the Fraser Model, and make your mark in the vibrant Old Victoria community. Standard features include 36" high cabinets in the kitchen, quartz countertops in the kitchen, 9' ceilings on main floor, laminate flooring throughout main level, stainless steel chimney style range hood in kitchen, crown and valance on kitchen cabinetry, built in microwave shelf in kitchen, coloured windows on the front of the home, basement bathroom rough-in, 5' slider and 48''x48'' window in basement. (id:18082)
2 - 394 Thiel Street
London East, Ontario
Spacious 3 bedroom unit, updated new Washroom, New Flooring & Freshlypainted. The property is on a quiet street and is centrally located, close to Fanshawe College and Downtown London. All Brick Triplex Building.Shopping plazas and restaurants nearby. Public transport at the door. (id:18082)
