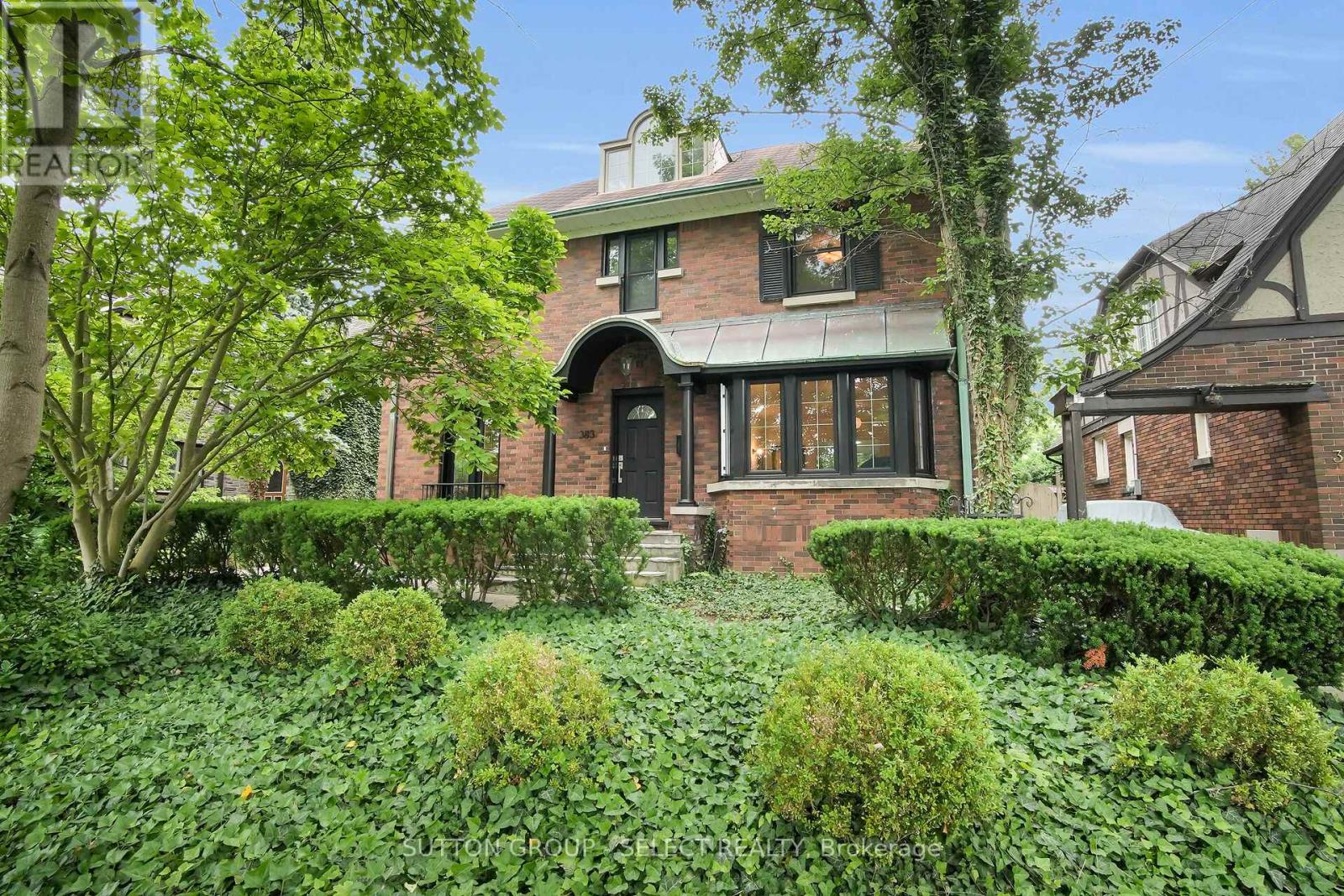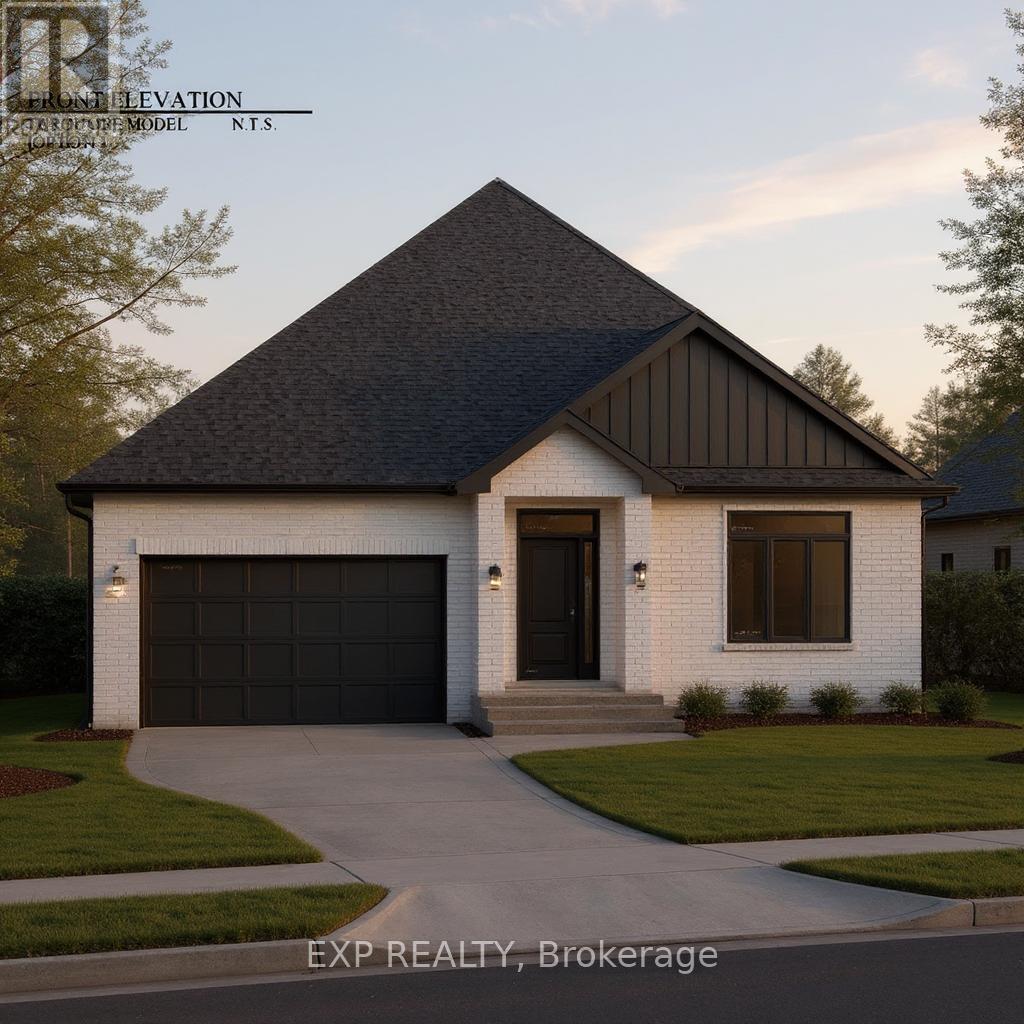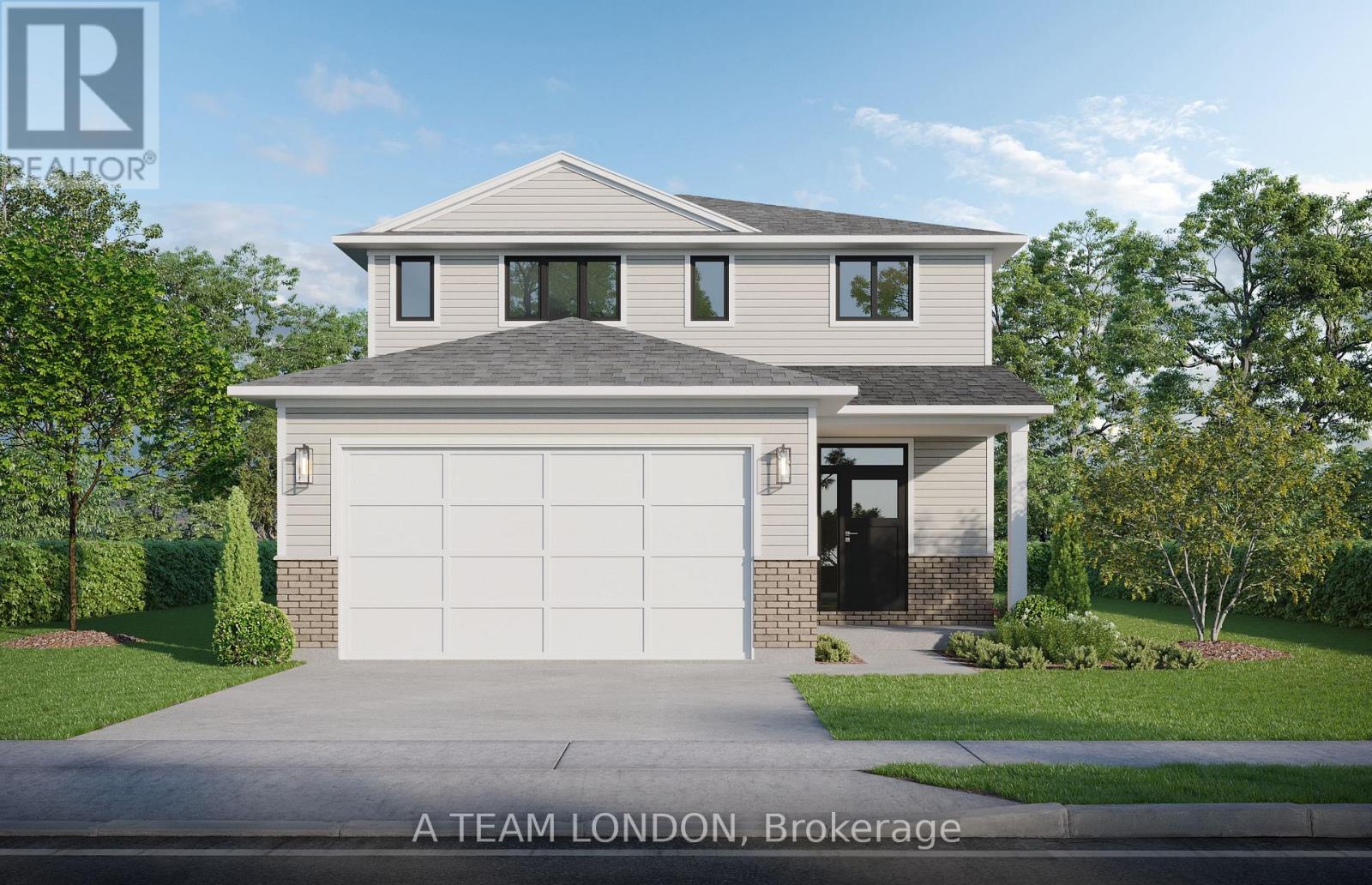
71857 Sunview Avenue
Bluewater, Ontario
LAKEFRONT OASIS ON LAKE HURON OFFERING NICELY UPDATED THREE BEDROOM HOME OR COTTAGE! Welcome to 71857 Sunview Avenue in Bluewater located just 7KMs North of Grand Bend and 1KM South of White Squirrel Golf Club & restaurant. This home and property offers the perfect blend for both year round or seasonal uses all depending on what your vision is! Situated on a 50' x 230' property with metal seawall for shoreline protection. Nicely updated exterior with vinyl siding, vinyl windows and expanded lakeside deck to make enjoying the world famous sunsets even better. Lots of space lakeside of the home to enjoy outdoor games, fire pit area, gazebo and more. Inside you have a nicely updated open concept design offering 1,120 square feet. Luxury vinyl plank flooring installed throughout in 2020. Dining area with living room offering excellent lake views. Exposed wood beams and wood ceiling adds lots of character to the interior. Updated gas fireplace in living room with brick surround and wood mantle. Kitchen offers two-tone cabinetry, updated counters, lots of cabinetry, pantry and updated appliances including gas stove. Updated electrical includes 100amp panel, pot lights and switches. Lakeside primary bedroom so you can wake up to the views of Lake Huron every morning! Offering another two guest bedrooms and full bathroom that includes laundry. Comfortable year round living with municipal water, gas fireplace, electric baseboards and ductless AC wall unit. Outside you have a newly installed 8' x 12' garden shed and two smaller sheds for outdoor storage space. This location offers ample privacy and amenities nearby at White Squirrel Golf Club & Restaurant! Don't miss this great opportunity to live your best life on the shores of Lake Huron! (id:18082)
2682 Asima Drive
London South, Ontario
Presenting 2682 Asima Drive - your new Home Sweet Home! This luxury 4 bedroom end-unit townhome offers 1741 sq ft (161.7 square metres) of finished living space plus an unfinished walk-out basement (check out the hot tub!) perfect for future development. Built to fit your lifestyle in popular Summerside, this upscale freehold townhome features open-concept, sun-drenched main floor that flows seamlessly from kitchen to dining and living areas, perfect for entertaining. The primary bedroom includes a walk-in closet and 5 piece ensuite bathroom, plus convenient second-floor laundry room, and attached 1-car garage.The end-unit advantage offers extra windows for natural light and enhanced privacy, features that are not typically found in interior units. Step outside on the attached deck to enjoy your private outdoor space with NO rear neighbours! This 2019-built home offers modern living in a desirable, family-friendly location, within minutes of parks, schools, and trails. With a 200-amp service and high-quality construction, this home is designed for modern living. This fantastic family-oriented location offers easy access to schools, parks, shopping and quick access to the 401 and Highbury. Come see this exceptional Home Sweet Home - this one won't last long! (id:18082)
383 Huron Street
London East, Ontario
Welcome home to 383 Huron Street where Old North Elegance Meets Modern Luxury. Step into timeless charm and contemporary living at this beautifully renovated 4-bedroom residence, ideally located in Old North London. Nestled across from St. Peters Seminary offering picturesque views of a lush, park-like setting, this home is just minutes from Western University, University Hospital, and Old North Public School, with easy access to all many amenities.Inside, the thoughtful floor plan showcases a perfect blend of character and function. The chefs kitchen features high-end appliances, heated floors, and a seamless flow into the formal dining room and cozy living area, complete with a wood-burning fireplace. A dedicated main-floor den provides an ideal space for a home office or study. A convenient powder room is located off the front foyer.Upstairs, the primary suite is a true retreat, boasting a spa-inspired 5-piece ensuite with heated floors and a spacious walk-in closet. This level also includes two additional bedrooms and a 4-piece main bathroom. From the second floor, you'll find access to a bonus finished attic space, currently used as a family recreation room.The lower level offers exceptional flexibility with a private bedroom and 3-piece ensuite, ideal for guests or extended family. A large laundry room and multi-purpose utility room, currently set up as a home gym, round out the basement.Step outside into your private English garden, where a flagstone plunge saltwater pool creates the perfect oasis for summer relaxation. Highlights include: Extensive renovations throughout. Heated floors in kitchen and ensuite. Newer windows and doors. Stunning views and abundant natural light. Ideal for families or professionals with its prime location, high-end finishes, and flexible living spaces. 383 Huron offers the perfect blend of Old North charm and modern lifestyle. Don't miss this rare opportunity to own a truly special home. (id:18082)
1398 Glenora Drive
London North, Ontario
Welcome to this beautifully updated 3-bedroom home, nestled in the heart of Northridge. Step through the double-door entry into a spacious foyer that leads to an inviting open concept layout perfect for family living and entertaining. The updated kitchen (2023) features stainless steel appliances (2023), an 8 foot eat-in quartz island, mini butler's pantry, sliding patio doors to the rear deck (2023) and overlooks the cozy main floor family room. A main floor powder room (2024) and laundry area off the back door add everyday convenience. Upstairs, you'll find three generous bedrooms with hardwood flooring, ample storage, and 2 built-in Murphy beds. The oversized 5-piece bathroom with double sinks makes busy mornings a breeze. The lower level offers a sizable basement with a utility room, bonus storage room, and easy access to a large crawl space perfect for seasonal storage. Extensive updates include: Upper-level windows (2025), Main level windows (2023) excluding bay window, powder room window & 1 set of sliding patio doors. Luxury vinyl plank & laminate flooring (2023), Ceiling insulation above kitchen (2023), Garage door & gas line for heater (2023), Exterior siding freshly painted (2024), Deck (2023) with new railings & stairs recently installed (2025), Driveway & sidewalk redone (2025), Gas line for BBQ (2023), Kitchen tile backsplash recently installed (2025). With inside entry from the garage, ample parking in the double driveway, and a beautifully maintained lot, this move-in-ready home is perfect for your next chapter. Ideally located within walking distance to Northridge PS, St Mark's Catholic ES, and A. B. Lucas SS, and a short drive to Masonville Mall, Western University, University Hospital, Kilally Meadows, and Stoney Creek Community Centre/YMCA/Library. Don't miss it! (id:18082)
151 Wildwood Avenue
London South, Ontario
Say hello to a bit of Country in the City! This gorgeous 1.5 Story home is situated on almost 1/3 of an acre, backing onto one of London's most beautiful parks. Inside you'll find a home that's been lovingly maintained by the same family for a generation. Walking the rooms of this home you can feel the history! 151 Wildwood was the original farmhouse in the area prior to development - it's sturdy bones have witnessed many changes in London, and they're ready for the next story to unfold in it's halls. The Hillman kitchen is perfect for those who love to host on the holidays, as it opens into the family room offers where there is all the space needed for those family gatherings. The 2 Bedrooms upstairs could be turned back into 3 - one was recently renovated, to combine 2 rooms into an over-sized Primary Bedroom. OR the Sitting Room on the main level with a huge closet(currently set up as a hideaway office) can easily be a main floor bedroom. The loving care that has been put into the gardens on this property is evident the moment you open the gate. Not only will you find beautiful, established flower gardens... the owners also have dedicated extensive raised vegetable gardens ready to grow, and help feed your family! If you've been looking for a taste of the self-sustainable lifestyle, this home will give you what you need. The Attached Heated Garage (with over 1100 square feet!) offers so much potential - it has space for almost 4 cars and it could easily be used as a shop for any kind of project. Furnace and A/C 2024; Hot Water Heater 2024; Approx. 900 sq. ft. of ground level deck - approx. 2019; Large garden shed; California Shutters; Properties like this don't pop up often - especially in the middle of the city, within walking distance to downtown! Primary Schools: Woodland Heights PS; St Martin. Secondary Schools: Westminster SS; Catholic Central High. (id:18082)
112 Stevenson Avenue
London East, Ontario
This beautifully updated 3+1 bedroom bungalow is move-in ready. The main floor features a bright open-concept layout, a modern kitchen with stunning quartz countertops, and new flooring in both the kitchen and bathroom. The finished lower level offers a spacious rec room and a fourth bedroom with a walk-in closet and private ensuite with heated floors. Outside, enjoy a fully fenced backyard with a covered deck, gas BBQ hookup, and attractive landscaping, perfect for relaxing or entertaining. Located on a desirable corner lot in a quiet, family-friendly neighbourhood, this home won't last. (id:18082)
76 Dearing Drive
South Huron, Ontario
TO BE BUILT! Located in Grand Bend's newest development Sol Haven, Magnus Homes presents The Turquiose model, consisting of 2 bedrooms, this 1770 sqft bungalow home sits on a 50' lot. This model features a spacious great room with vaulted ceilings, patio doors to a covered back porch, large primary walk-in closest/ensuite and much more! Magnus Homes offers various home designs ranging from 1,450 - 2,700sqft bungalows and 2 storeys. Check out the Magnus standard at our model home. Inquire for builder package and available lots. NOTE - Photos are from our Indigo model home in Kiloworth. ** This is a linked property.** (id:18082)
73612 Bluewater Highway
Bluewater, Ontario
Spacious property a short drive from the shores of Lake Huron. Main floor has been gutted and partitioned for a three bedroom unit. Upper level is three bedrooms with some renovations in-progress. Great opportunity to live on the upper level while finishing off the main unit. Mature corner property a short drive to White Squirrel golf course and the rest of what the area offers. Quick possession possible so you can enjoy the rest of the summer. Sold as is. (id:18082)
904 - 505 Talbot Street
London East, Ontario
Welcome to elevated urban living in the heart of downtown London. This stunning 1+den luxury condominium offers the perfect blend of sophistication, comfort, and convenience ideal for professionals, investors, or anyone seeking the vibrant city lifestyle. Located in one of London's premier high-rise residences, this meticulously designed unit boasts floor-to-ceiling windows that showcase breathtaking city views, bathing the space in natural light. The open-concept layout includes a sleek modern kitchen with premium finishes, a spacious primary bedroom, and a versatile den perfect for a home office or guest space. Step outside your suite and enjoy an array of resort-style amenities, including: A rooftop terrace with views Labatt Park and the Thames River, A state-of-the-art golf simulator and fully equipped Fitness Center. Situated steps from London's top restaurants, local markets, entertainment venues, and scenic walking trails, this condo puts you at the center of everything the city has to offer. Whether you're entertaining guests or enjoying a quiet evening above the city, this is luxury living at its finest. (id:18082)
1479 Beckworth Avenue
London East, Ontario
Step into this exceptional 4-level side split, offering an impressive amount of living space and flexibility for todays lifestyle.Positioned on a desirable corner lot, this immaculately kept and move-in ready home offers a spacious eat-in kitchen and dining area that flows seamlessly into the bright living room, which boasts a beautiful picture window that fills the space with natural light. Upstairs, you'll find three generously sized bedrooms and a well-appointed main bathroom. A thoughtfully finished lower level with oversized windows and a separate entrance provides an ideal setup for a student, in-law suite, or a private teen retreat. A handy kitchenette adds to its versatility. The sunlit family room features three oversized windows and plenty of room to create a fourth bedroom, home office, or additional living space. A second bathroom and laundry area are also conveniently located here. The fourth level offers excellent storage solutions for all your seasonal and household needs.Step outside to enjoy a private patio and fully fenced backyard perfect for relaxing or entertaining. The oversized detached single-car garage provides extra space for a hobbyist or workshop, and a garden shed offers easy storage for outdoor tools and equipment.Recent updates include a newer roof, upgraded electrical panel, and a well-maintained furnace and A/C system. Located in a prime Northeast London neighbourhood, you'll love the convenience of nearby schools, parks, Stronach Community Centre & Arena, Fanshawe College, shopping, transit and quick access to Highway 401. This is a great opportunity to own a spacious, versatile home in a well-connected, family-friendly community. (id:18082)
25189 Gray Line
West Elgin, Ontario
Have you been dreaming of escaping the city? Moving to somewhere safe, where you can watch the sunrise over the lake, and where your neighbours are your friends, and you feel truly at home? This beautiful custom built, 1850 sq ft bungalow with finished walk-out basement is situated on a .75 acre lot overlooking Lake Erie. Perfect for accessible living, no detail has been missed in this design, with all mainliving spaces facing south and overlooking the large estate sized lot and lake! When you walk inside your eyes will immediately be drawn to the large living room, with cozy gas fireplace and massive south facing window. The kitchen is spacious, filled with natural light, and large breakfast nook. The dining area, again overlooks your large backyard and has a deck off of it, great for your morning coffee or night cap and large enough for entertaining. The 2 upstairs bedrooms are a generous size, with the primary featuring an ensuite, large walk in closet and its own walk out and deck. The main level of this home is fully accessible for those who are looking to downsize, with extra wide hallways and 34' doors. In the basement, you'll find 2 additional bedrooms, a 4 piece bathroom, as well as large recreation room, and addition den space, as well there is a small (could be) kitchen space, which makes this a great opportunity for in-law living! With not just 1 garage, but 2! You'll have plenty of space to keep your boat (with marina just down the road) quad or other outdoor items protected and safe. Located just minutes from the 401 and a quick 35 minute drive to London AND Chatham this home has everything and more in a great community! (id:18082)
289 Ashford (Lot 4) Street
Central Elgin, Ontario
This home is to be built: Bailly Model. The floor plan of the Bailly model was designed with families in mind. The kitchen features an island with stone counter tops, ample storage and stylish cabinetry plus a large pantry and easy entry from the double car garage into a mudroom. The family room is a versatile space complete with a convenient walkout to the backyard. 4 bedrooms on the second level, primary bedroom with ensuite and walk in closet plus second floor laundry!This home is to be built: Bailly Model. A new subdivision in Belmont offers the perfect blend of comfort and convenience, located within walking distance to parks, local arena, sports fields, shopping, restaurants and also a easy commute to the 401. The floor plan of the Bailly model was designed with families in mind. The kitchen features an island with stone counter tops, ample storage and stylish cabinetry plus a large pantry and easy entry from the double car garage into a mudroom. The family room is a versatile space complete with a convenient walkout to the backyard. 4 bedrooms on the second level, primary bedroom with ensuite and walk in closet plus second floor laundry!A new subdivision in Belmont offers the perfect blend of comfort and convenience, located within walking distance to parks, local arena, sports fields, shopping, restaurants and also a easy commute to the 401. (id:18082)











