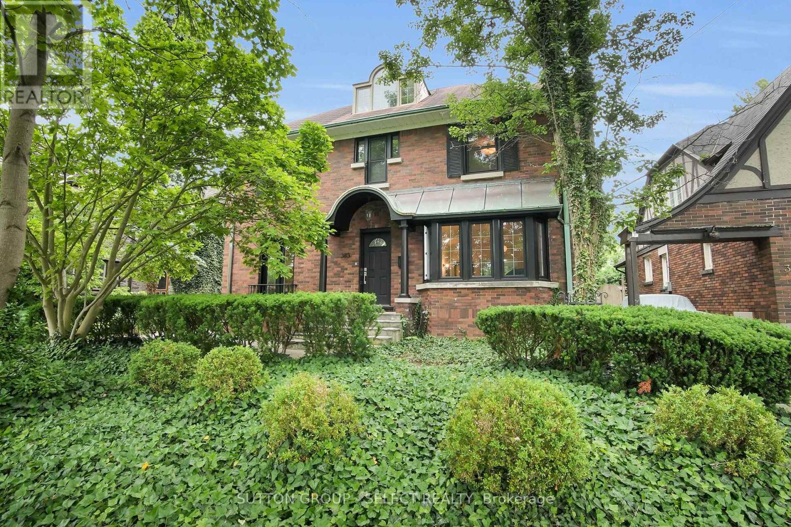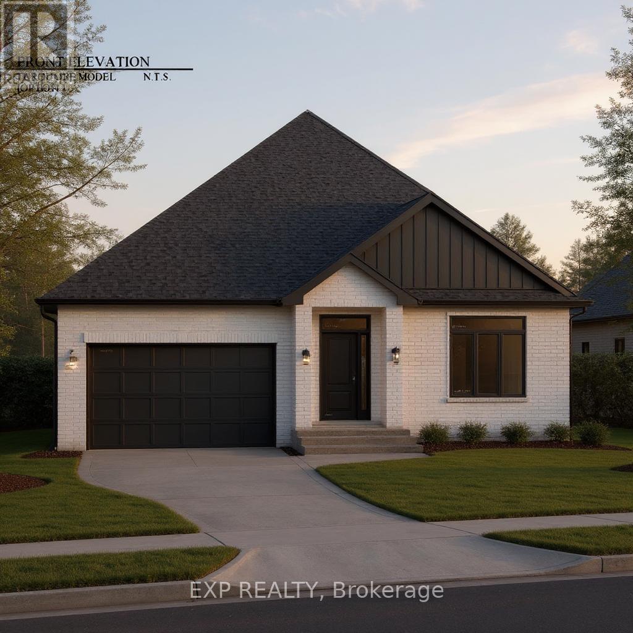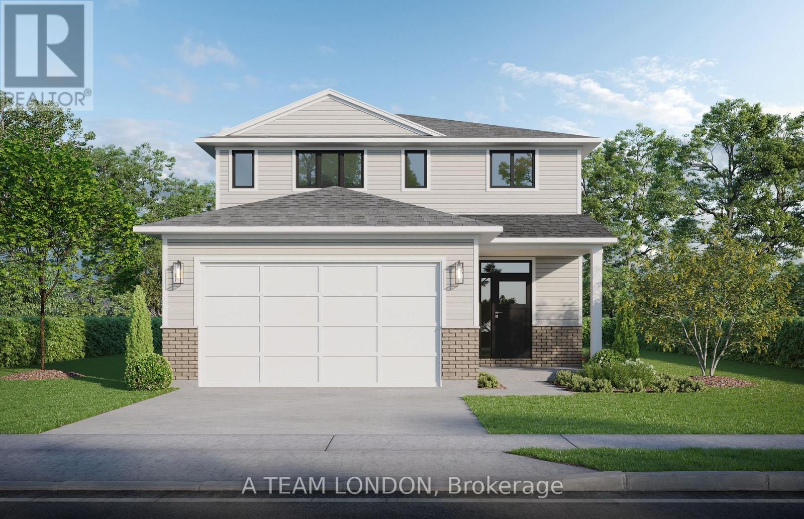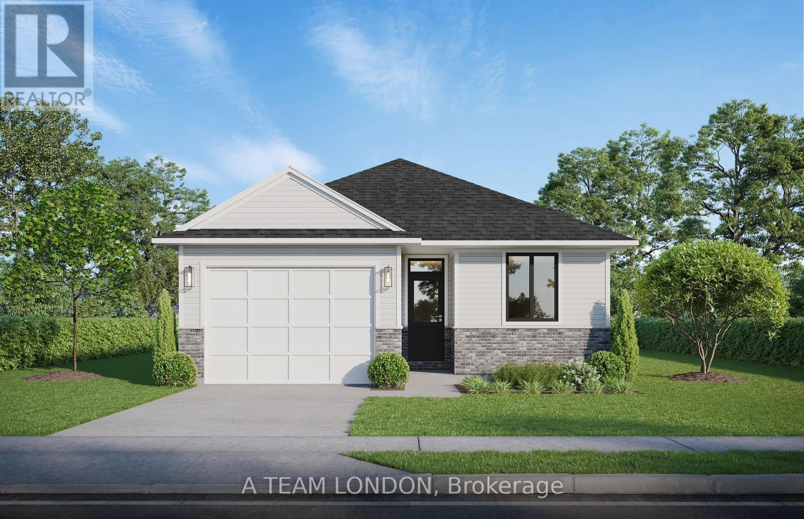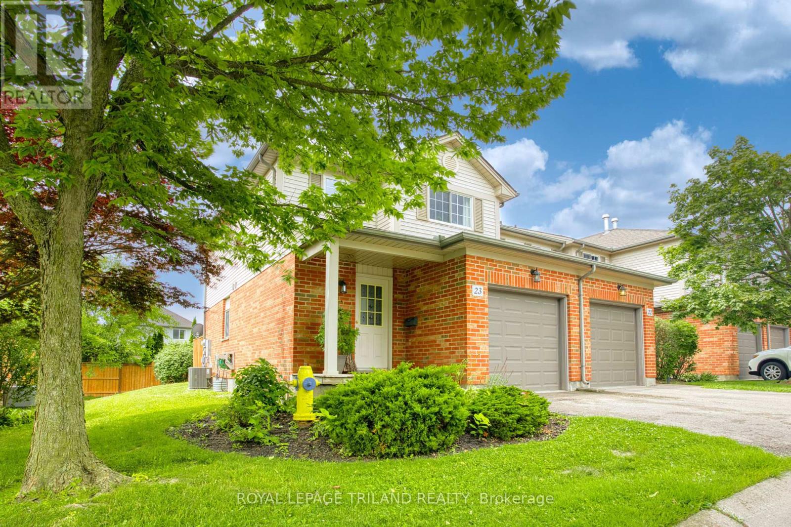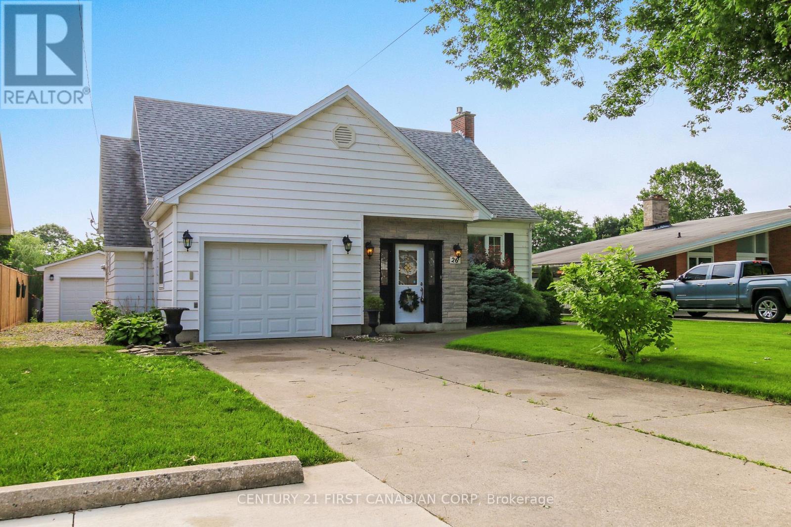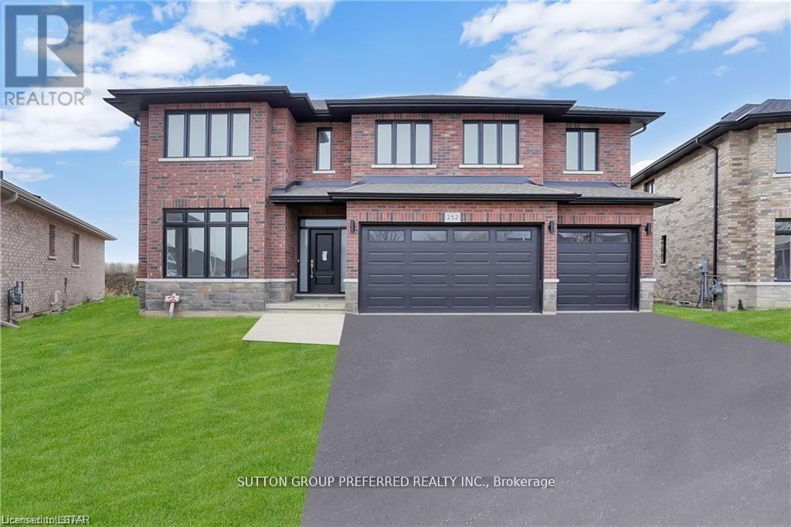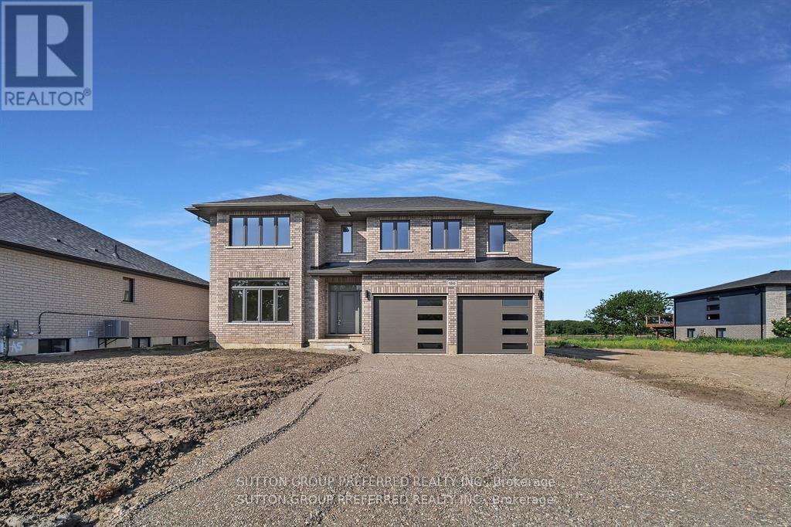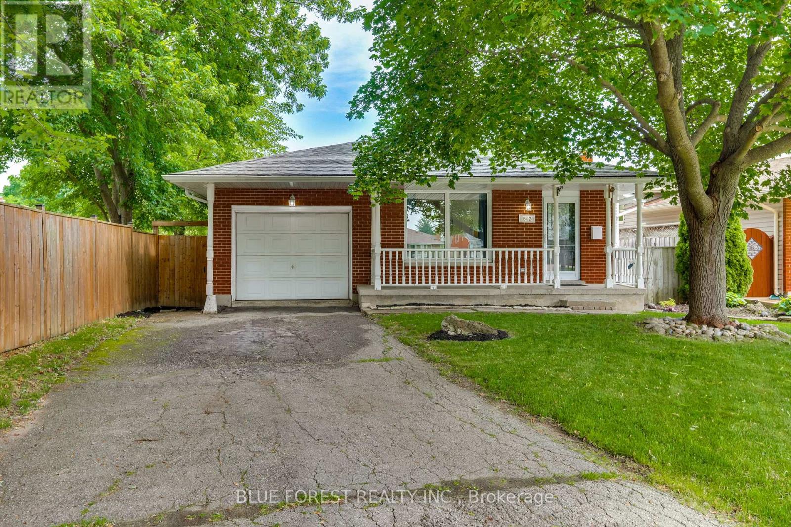
71857 Sunview Avenue
Bluewater, Ontario
LAKEFRONT OASIS ON LAKE HURON OFFERING NICELY UPDATED THREE BEDROOM HOME OR COTTAGE! Welcome to 71857 Sunview Avenue in Bluewater located just 7KMs North of Grand Bend and 1KM South of White Squirrel Golf Club & restaurant. This home and property offers the perfect blend for both year round or seasonal uses all depending on what your vision is! Situated on a 50' x 230' property with metal seawall for shoreline protection. Nicely updated exterior with vinyl siding, vinyl windows and expanded lakeside deck to make enjoying the world famous sunsets even better. Lots of space lakeside of the home to enjoy outdoor games, fire pit area, gazebo and more. Inside you have a nicely updated open concept design offering 1,120 square feet. Luxury vinyl plank flooring installed throughout in 2020. Dining area with living room offering excellent lake views. Exposed wood beams and wood ceiling adds lots of character to the interior. Updated gas fireplace in living room with brick surround and wood mantle. Kitchen offers two-tone cabinetry, updated counters, lots of cabinetry, pantry and updated appliances including gas stove. Updated electrical includes 100amp panel, pot lights and switches. Lakeside primary bedroom so you can wake up to the views of Lake Huron every morning! Offering another two guest bedrooms and full bathroom that includes laundry. Comfortable year round living with municipal water, gas fireplace, electric baseboards and ductless AC wall unit. Outside you have a newly installed 8' x 12' garden shed and two smaller sheds for outdoor storage space. This location offers ample privacy and amenities nearby at White Squirrel Golf Club & Restaurant! Don't miss this great opportunity to live your best life on the shores of Lake Huron! (id:18082)
2682 Asima Drive
London South, Ontario
Presenting 2682 Asima Drive - your new Home Sweet Home! This luxury 4 bedroom end-unit townhome offers 1741 sq ft (161.7 square metres) of finished living space plus an unfinished walk-out basement (check out the hot tub!) perfect for future development. Built to fit your lifestyle in popular Summerside, this upscale freehold townhome features open-concept, sun-drenched main floor that flows seamlessly from kitchen to dining and living areas, perfect for entertaining. The primary bedroom includes a walk-in closet and 5 piece ensuite bathroom, plus convenient second-floor laundry room, and attached 1-car garage.The end-unit advantage offers extra windows for natural light and enhanced privacy, features that are not typically found in interior units. Step outside on the attached deck to enjoy your private outdoor space with NO rear neighbours! This 2019-built home offers modern living in a desirable, family-friendly location, within minutes of parks, schools, and trails. With a 200-amp service and high-quality construction, this home is designed for modern living. This fantastic family-oriented location offers easy access to schools, parks, shopping and quick access to the 401 and Highbury. Come see this exceptional Home Sweet Home - this one won't last long! (id:18082)
383 Huron Street
London East, Ontario
Welcome home to 383 Huron Street where Old North Elegance Meets Modern Luxury. Step into timeless charm and contemporary living at this beautifully renovated 4-bedroom residence, ideally located in Old North London. Nestled across from St. Peters Seminary offering picturesque views of a lush, park-like setting, this home is just minutes from Western University, University Hospital, and Old North Public School, with easy access to all many amenities.Inside, the thoughtful floor plan showcases a perfect blend of character and function. The chefs kitchen features high-end appliances, heated floors, and a seamless flow into the formal dining room and cozy living area, complete with a wood-burning fireplace. A dedicated main-floor den provides an ideal space for a home office or study. A convenient powder room is located off the front foyer.Upstairs, the primary suite is a true retreat, boasting a spa-inspired 5-piece ensuite with heated floors and a spacious walk-in closet. This level also includes two additional bedrooms and a 4-piece main bathroom. From the second floor, you'll find access to a bonus finished attic space, currently used as a family recreation room.The lower level offers exceptional flexibility with a private bedroom and 3-piece ensuite, ideal for guests or extended family. A large laundry room and multi-purpose utility room, currently set up as a home gym, round out the basement.Step outside into your private English garden, where a flagstone plunge saltwater pool creates the perfect oasis for summer relaxation. Highlights include: Extensive renovations throughout. Heated floors in kitchen and ensuite. Newer windows and doors. Stunning views and abundant natural light. Ideal for families or professionals with its prime location, high-end finishes, and flexible living spaces. 383 Huron offers the perfect blend of Old North charm and modern lifestyle. Don't miss this rare opportunity to own a truly special home. (id:18082)
1398 Glenora Drive
London North, Ontario
Welcome to this beautifully updated 3-bedroom home, nestled in the heart of Northridge. Step through the double-door entry into a spacious foyer that leads to an inviting open concept layout perfect for family living and entertaining. The updated kitchen (2023) features stainless steel appliances (2023), an 8 foot eat-in quartz island, mini butler's pantry, sliding patio doors to the rear deck (2023) and overlooks the cozy main floor family room. A main floor powder room (2024) and laundry area off the back door add everyday convenience. Upstairs, you'll find three generous bedrooms with hardwood flooring, ample storage, and 2 built-in Murphy beds. The oversized 5-piece bathroom with double sinks makes busy mornings a breeze. The lower level offers a sizable basement with a utility room, bonus storage room, and easy access to a large crawl space perfect for seasonal storage. Extensive updates include: Upper-level windows (2025), Main level windows (2023) excluding bay window, powder room window & 1 set of sliding patio doors. Luxury vinyl plank & laminate flooring (2023), Ceiling insulation above kitchen (2023), Garage door & gas line for heater (2023), Exterior siding freshly painted (2024), Deck (2023) with new railings & stairs recently installed (2025), Driveway & sidewalk redone (2025), Gas line for BBQ (2023), Kitchen tile backsplash recently installed (2025). With inside entry from the garage, ample parking in the double driveway, and a beautifully maintained lot, this move-in-ready home is perfect for your next chapter. Ideally located within walking distance to Northridge PS, St Mark's Catholic ES, and A. B. Lucas SS, and a short drive to Masonville Mall, Western University, University Hospital, Kilally Meadows, and Stoney Creek Community Centre/YMCA/Library. Don't miss it! (id:18082)
151 Wildwood Avenue
London South, Ontario
Say hello to a bit of Country in the City! This gorgeous 1.5 Story home is situated on almost 1/3 of an acre, backing onto one of London's most beautiful parks. Inside you'll find a home that's been lovingly maintained by the same family for a generation. Walking the rooms of this home you can feel the history! 151 Wildwood was the original farmhouse in the area prior to development - it's sturdy bones have witnessed many changes in London, and they're ready for the next story to unfold in it's halls. The Hillman kitchen is perfect for those who love to host on the holidays, as it opens into the family room offers where there is all the space needed for those family gatherings. The 2 Bedrooms upstairs could be turned back into 3 - one was recently renovated, to combine 2 rooms into an over-sized Primary Bedroom. OR the Sitting Room on the main level with a huge closet(currently set up as a hideaway office) can easily be a main floor bedroom. The loving care that has been put into the gardens on this property is evident the moment you open the gate. Not only will you find beautiful, established flower gardens... the owners also have dedicated extensive raised vegetable gardens ready to grow, and help feed your family! If you've been looking for a taste of the self-sustainable lifestyle, this home will give you what you need. The Attached Heated Garage (with over 1100 square feet!) offers so much potential - it has space for almost 4 cars and it could easily be used as a shop for any kind of project. Furnace and A/C 2024; Hot Water Heater 2024; Approx. 900 sq. ft. of ground level deck - approx. 2019; Large garden shed; California Shutters; Properties like this don't pop up often - especially in the middle of the city, within walking distance to downtown! Primary Schools: Woodland Heights PS; St Martin. Secondary Schools: Westminster SS; Catholic Central High. (id:18082)
112 Stevenson Avenue
London East, Ontario
This beautifully updated 3+1 bedroom bungalow is move-in ready. The main floor features a bright open-concept layout, a modern kitchen with stunning quartz countertops, and new flooring in both the kitchen and bathroom. The finished lower level offers a spacious rec room and a fourth bedroom with a walk-in closet and private ensuite with heated floors. Outside, enjoy a fully fenced backyard with a covered deck, gas BBQ hookup, and attractive landscaping, perfect for relaxing or entertaining. Located on a desirable corner lot in a quiet, family-friendly neighbourhood, this home won't last. (id:18082)
76 Dearing Drive
South Huron, Ontario
TO BE BUILT! Located in Grand Bend's newest development Sol Haven, Magnus Homes presents The Turquiose model, consisting of 2 bedrooms, this 1770 sqft bungalow home sits on a 50' lot. This model features a spacious great room with vaulted ceilings, patio doors to a covered back porch, large primary walk-in closest/ensuite and much more! Magnus Homes offers various home designs ranging from 1,450 - 2,700sqft bungalows and 2 storeys. Check out the Magnus standard at our model home. Inquire for builder package and available lots. NOTE - Photos are from our Indigo model home in Kiloworth. ** This is a linked property.** (id:18082)
73612 Bluewater Highway
Bluewater, Ontario
Spacious property a short drive from the shores of Lake Huron. Main floor has been gutted and partitioned for a three bedroom unit. Upper level is three bedrooms with some renovations in-progress. Great opportunity to live on the upper level while finishing off the main unit. Mature corner property a short drive to White Squirrel golf course and the rest of what the area offers. Quick possession possible so you can enjoy the rest of the summer. Sold as is. (id:18082)
904 - 505 Talbot Street
London East, Ontario
Welcome to elevated urban living in the heart of downtown London. This stunning 1+den luxury condominium offers the perfect blend of sophistication, comfort, and convenience ideal for professionals, investors, or anyone seeking the vibrant city lifestyle. Located in one of London's premier high-rise residences, this meticulously designed unit boasts floor-to-ceiling windows that showcase breathtaking city views, bathing the space in natural light. The open-concept layout includes a sleek modern kitchen with premium finishes, a spacious primary bedroom, and a versatile den perfect for a home office or guest space. Step outside your suite and enjoy an array of resort-style amenities, including: A rooftop terrace with views Labatt Park and the Thames River, A state-of-the-art golf simulator and fully equipped Fitness Center. Situated steps from London's top restaurants, local markets, entertainment venues, and scenic walking trails, this condo puts you at the center of everything the city has to offer. Whether you're entertaining guests or enjoying a quiet evening above the city, this is luxury living at its finest. (id:18082)
1479 Beckworth Avenue
London East, Ontario
Step into this exceptional 4-level side split, offering an impressive amount of living space and flexibility for todays lifestyle.Positioned on a desirable corner lot, this immaculately kept and move-in ready home offers a spacious eat-in kitchen and dining area that flows seamlessly into the bright living room, which boasts a beautiful picture window that fills the space with natural light. Upstairs, you'll find three generously sized bedrooms and a well-appointed main bathroom. A thoughtfully finished lower level with oversized windows and a separate entrance provides an ideal setup for a student, in-law suite, or a private teen retreat. A handy kitchenette adds to its versatility. The sunlit family room features three oversized windows and plenty of room to create a fourth bedroom, home office, or additional living space. A second bathroom and laundry area are also conveniently located here. The fourth level offers excellent storage solutions for all your seasonal and household needs.Step outside to enjoy a private patio and fully fenced backyard perfect for relaxing or entertaining. The oversized detached single-car garage provides extra space for a hobbyist or workshop, and a garden shed offers easy storage for outdoor tools and equipment.Recent updates include a newer roof, upgraded electrical panel, and a well-maintained furnace and A/C system. Located in a prime Northeast London neighbourhood, you'll love the convenience of nearby schools, parks, Stronach Community Centre & Arena, Fanshawe College, shopping, transit and quick access to Highway 401. This is a great opportunity to own a spacious, versatile home in a well-connected, family-friendly community. (id:18082)
25189 Gray Line
West Elgin, Ontario
Have you been dreaming of escaping the city? Moving to somewhere safe, where you can watch the sunrise over the lake, and where your neighbours are your friends, and you feel truly at home? This beautiful custom built, 1850 sq ft bungalow with finished walk-out basement is situated on a .75 acre lot overlooking Lake Erie. Perfect for accessible living, no detail has been missed in this design, with all mainliving spaces facing south and overlooking the large estate sized lot and lake! When you walk inside your eyes will immediately be drawn to the large living room, with cozy gas fireplace and massive south facing window. The kitchen is spacious, filled with natural light, and large breakfast nook. The dining area, again overlooks your large backyard and has a deck off of it, great for your morning coffee or night cap and large enough for entertaining. The 2 upstairs bedrooms are a generous size, with the primary featuring an ensuite, large walk in closet and its own walk out and deck. The main level of this home is fully accessible for those who are looking to downsize, with extra wide hallways and 34' doors. In the basement, you'll find 2 additional bedrooms, a 4 piece bathroom, as well as large recreation room, and addition den space, as well there is a small (could be) kitchen space, which makes this a great opportunity for in-law living! With not just 1 garage, but 2! You'll have plenty of space to keep your boat (with marina just down the road) quad or other outdoor items protected and safe. Located just minutes from the 401 and a quick 35 minute drive to London AND Chatham this home has everything and more in a great community! (id:18082)
289 Ashford (Lot 4) Street
Central Elgin, Ontario
This home is to be built: Bailly Model. The floor plan of the Bailly model was designed with families in mind. The kitchen features an island with stone counter tops, ample storage and stylish cabinetry plus a large pantry and easy entry from the double car garage into a mudroom. The family room is a versatile space complete with a convenient walkout to the backyard. 4 bedrooms on the second level, primary bedroom with ensuite and walk in closet plus second floor laundry!This home is to be built: Bailly Model. A new subdivision in Belmont offers the perfect blend of comfort and convenience, located within walking distance to parks, local arena, sports fields, shopping, restaurants and also a easy commute to the 401. The floor plan of the Bailly model was designed with families in mind. The kitchen features an island with stone counter tops, ample storage and stylish cabinetry plus a large pantry and easy entry from the double car garage into a mudroom. The family room is a versatile space complete with a convenient walkout to the backyard. 4 bedrooms on the second level, primary bedroom with ensuite and walk in closet plus second floor laundry!A new subdivision in Belmont offers the perfect blend of comfort and convenience, located within walking distance to parks, local arena, sports fields, shopping, restaurants and also a easy commute to the 401. (id:18082)
291 Ashford (Lot 3) Street
Central Elgin, Ontario
To Be Built: The Squire Model. This bungalow offers 1514 sq feet of living space on the main level. Three bedrooms and 2 full bathrooms. Open concept kitchen dining and living room on main floor. Kitchen features an island with stone counter tops and stylish cabinetry. The family room is a versatile space complete with patio doors to the backyard. Large Main floor laundry and an attached garage round out the ease of bungalow living! Canterbury Heights is a new subdivision in Belmont. This location offers the perfect blend of comfort and convenience, located within walking distance to Belmont's parks, local arena, sports fields, shopping, restaurants and also a easy commute to the 401, London and St Thomas. Note: This home is to be built: photos are of a previously completed bungalow. Builder has other model options to be built in this new subdivision, please contact listing agent for a list of lots and models available. (id:18082)
293 Ashford (Lot2) Street
Central Elgin, Ontario
This beautiful property boasts an impressive 2,187 sq ft of finished living space, designed to cater to modern family living. The open-concept main floor features a well designed kitchen with quartz counters, a large island, and flows through to the dining and family room. This layout provides versatility for family life and entertaining. The large mudroom is a bonus to family function. Upstairs are 4 bedrooms, full bath and the primary has a walk in closet and ensuite plus there is laundry on the upper level. Note: This home is currently being built. Please contact listing agent for floor plans and to arrange access for viewing. If you are looking for a home for your growing family then this new subdivision offers the perfect blend of comfort and convenience. Belmont offers small town living with a short drive to London and St Thomas and a quick commute to the 401. An easy walk to Belmont's parks, local arena, sports fields, shopping and restaurants. (id:18082)
93 Keba Crescent
Tillsonburg, Ontario
Located in one of Tillsonburgs most family-friendly neighbourhoods, this stylish, well-kept home is ready for its next tenants. Inside, the open-concept layout makes everyday living easy. The kitchen is clean, modern, and functional, with quality appliances, generous prep space, and a large French-door pantryperfect for your weekly haul or late-night snacks. The main floor also includes a sleek two-piece bath and easy flow between kitchen, dining, and living areas. Upstairs, the primary bedroom features a walk-in closet and private ensuite. Two more spacious bedrooms and second-floor laundry (no more hauling baskets up the stairs) complete the upper level. The finished basement includes a large rec room, full four-piece bath, and plenty of extra storageincluding under the stairs. Outside, theres a single-car garage and double-wide driveway so youre never fighting for a spot. The home is spotless and stylish, with thoughtful finishes throughout. A great option for tenants looking for something clean, modern, and move-in ready in a great neighbourhood. (id:18082)
23 - 1199 Reardon Boulevard
London South, Ontario
Welcome to 1199 Reardon Blvd Unit #23 located in desirable Summerside. This 2 Storey end unit has undergone extensive updates in the last few years including all new flooring and freshly painted throughout. Main floor includes; family room with accent wall that hosts the T.V. and new gas fireplace, update kitchen with all new stainless steel appliance, walk in pantry, dining area with custom accent wall and open to a private south facing courtyard! The lower level was finished in 2024 offering additional living space and convenient office space! Modern finishes throughout! AC 2024, furnace 2010, roof 2019. Doors, windows, garage door, fence and roof are condo responsibilities. This is a quiet complex located in the heart of Summerside offering a mature setting in a prime location. Be quick! (id:18082)
26 Grand Avenue
Chatham-Kent, Ontario
Consider this charming 3 bedroom 2 full bath home that is much larger than it appears from the road. First thing you will notice is the Pride of Ownership that is evident throughout this well-cared-for waterfront home. The principal rooms are all spacious, yet cozy at the same time. Enter through the over-sized front foyer and you will appreciate the abundance of natural light in both the nicely sized living room/dining room - complete with wood burning fireplace - and into the kitchen with it's handy breakfast nook. Upstairs are two large bedrooms and a full 3 piece bathroom, while the main floor hosts a 3rd bedroom with a 4 piece bath just outside of it. The basement has a good sized rec room with gas fireplace, and large storage room that can act as a workshop if you desire. To peak your interest more, the outside space is eye-catching with manicured gardens and lawn with an automated irrigation system, and a beautiful walkway to the waterfront that is perfect to sit and enjoy the view. Added bonus is the newer (2022) 28'x14' insulated and heated shop for car/hobby enthusiasts. Loads of updates and extras added over the years as this home has been very well maintained. Ask listing agent for a detailed list. Come see for yourself and arrange a personal viewing today!! (id:18082)
7071 Clayton Walk
London South, Ontario
Executive 2+2 bedroom bungalow with sprawling walkout basement backing onto forested greenspace! *Nearly 4,000 sq. ft. of finished space *Grand 10 and 12-ft ceilings, oversized windows, natural light galore *Striking stone + brick exterior with courtyard-style garage *Glass-railed staircase, hardwood floors, crown moulding *Chefs kitchen with granite counters + espresso cabinetry *Primary suite with spa-like ensuite + custom walk-in closet * Finished lower level: theatre room, wet bar, games lounge *Massive rear balcony with glass rail + fenced yard *Separate lower-level entry for in-law or guest potential. Turnkey, timeless, and tucked into one of Lambeth's most coveted streets. Nearby shopping, restaurants and easy highway access. (id:18082)
241 Ridout Street S
London South, Ontario
I wanted to share details about a recently renovated duplex that might be of interest to you, especially if you're looking to expand your investment portfolio or find a new home with rental income potential. This duplex is just a few minutes' walk from the famous Wortley Village. The main floor has been completely transformed into a three-bedroom, one-bathroom unit with all-new features including the kitchen, bathroom, flooring, and windows. The second-floor unit offers two good-sized bedrooms, a den/office, a four-piece bathroom, an eat-in kitchen, and a living room. We've also added noise insulation between the two units for comfort and privacy, and there are separate hydro meters. You'll find ample parking with space for four cars off Briscoe. This is an excellent opportunity to either add to your investment portfolio or live in the main unit and rent out the upper unit to help with mortgage payments. The location also boasts walking distance to great schools and, of course, Wortley Village. (id:18082)
48 Anderson Street
Woodstock, Ontario
Welcome to 48 Anderson Street - the perfect family-friendly home with a fully fenced, private backyard, ideal for enjoying outdoor moments together. This home offers a well-designed main floor, featuring convenient main-floor laundry, a powder room, and an entrance directly from the attached garage. The open-concept living and dining areas flow effortlessly, with patio doors leading to a deck (added in 2017) that's perfect for relaxing or entertaining. The kitchen boasts granite counters and a breakfast bar, along with sleek stainless steel appliances. Upstairs, you'll find a spacious master bedroom, two additional bedrooms, and a full bath. The finished lower level offers a cozy family room and an extra full bath, providing an ideal retreat. With a recently updated roof (2018) and quick access to the 401 for easy commuting, this home truly has it all. Driveway resealed in 2024. Hot tub new in 2021 and new cover and filter in 2024. (id:18082)
252 Leitch Street
Dutton/dunwich, Ontario
Stunning executive 2-storey with 5 bedrooms& 4 bathrooms is on a premium pie shaped lot backing onto farmland! This brick & stone 2851 sqft family home with 3 car attached garage is ready to move in! Tastefully designed with high quality finishing, this home features an open concept floor plan. Great room showcases the electric fireplace. Quartz countertops in bright kitchen and bathrooms. 4-pc ensuite with large glass corner shower & 2 sinks and walk-in closet off main bedroom. Convenient second floor laundry with cupboards. Impressive 9ft ceilings, 8ft doors, beautiful luxury plank vinyl & gleaming tile floors. Desirable location in Highland Estate subdivision close to park, walking path, rec centre, shopping, library, splash pad, pickle ball court, & public school with quick access to the 401. Move in and enjoy this family home. Other new homes for sale - contact listing agent. (id:18082)
1178 Jalna Boulevard
London South, Ontario
Wonderful White oaks offering describes this 3 bedroom, 2 bath home with finished lower level. Ideal starter home or downsizing answer. Situated on a large treed lot, your new home boasts many updates including kitchen, bathroom, and more. Walking distance to the mall, rec centre and more. Freshly painted and waiting for it's next owner!! (id:18082)
186 Leitch Street
Dutton/dunwich, Ontario
Executive 2 storey with 5 bedrooms & 3 bathrooms on a premium lot (218' DEEP) is an ideal place for a family! This brick & stone 2596 sf family home with 2 car attached garage is ready to move in! Tastefully designed with high quality finishing this home features an open concept floor plan. Great room showcases the electric fireplace. Quartz counter tops in bright kitchen & bathrooms. 4pc ensuite with large glass corner shower, & 2 sinks and walk in closet off main bedroom. Convenient second floor laundry with cupboards. Impressive 9 ft ceilings, 8 ft doors, beautiful floors & gleaming tile. Desirable location in Highland Estate subdivision close to park, walking path, rec centre, shopping, library, splash pas, pickle ball court & public school with quick access to the 401. Move in and enjoy. Other new homes for sale on Leitch - ask agent for details. (id:18082)
52 Glendale Avenue
London South, Ontario
Welcome to 52 Glendale Avenue, London! Tucked away on a quiet cul-de-sac, this beautifully updated backsplit offers 3+1 bedrooms, 2 full bathrooms, and incredible value in a family-friendly neighbourhood. Step inside and enjoy the benefits of major updates including a new roof, windows, kitchen, appliances, flooring, lighting, and fresh paint throughout (including trim and doors). The main level features bright, open living and dining areas while the modern kitchen offers great flow for entertaining or everyday living. The finished lower level provides a spacious family room, an additional bedroom, and a second full bathroom - ideal for guests, teens, or in-laws. Outside, relax on the large front porch or in the fully fenced backyard. The attached single-car garage offers convenient parking and extra room for bikes, tools, or seasonal storage. Located close to all amenities including shopping, schools, parks, and highway access, this move-in-ready home blends comfort, style, and location. Dont miss your opportunity to live in a quiet, well-established neighbourhood with all the hard work already done! (id:18082)


