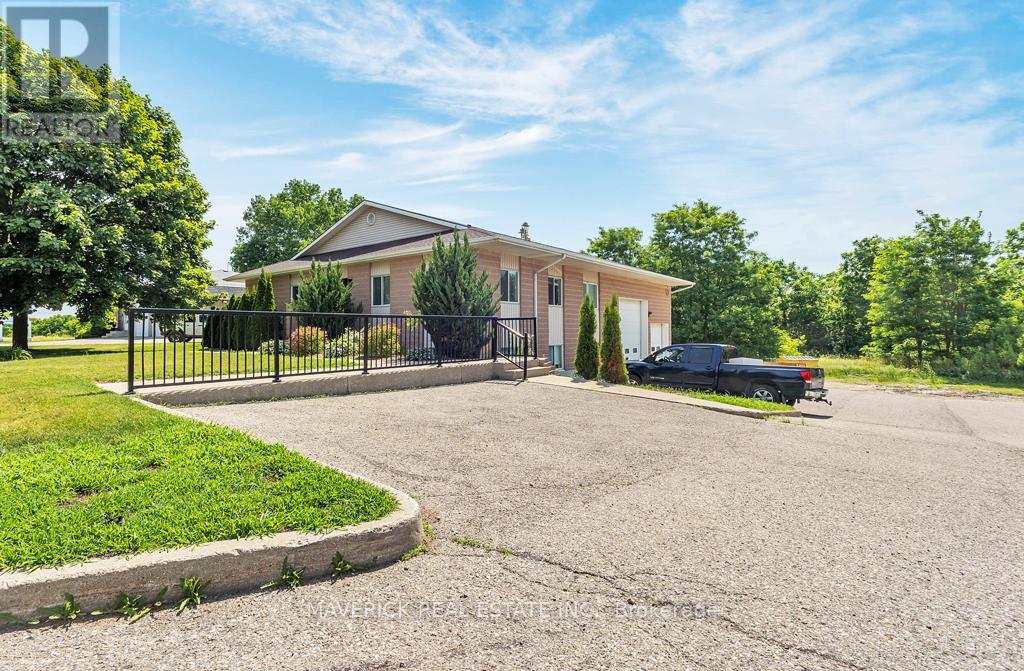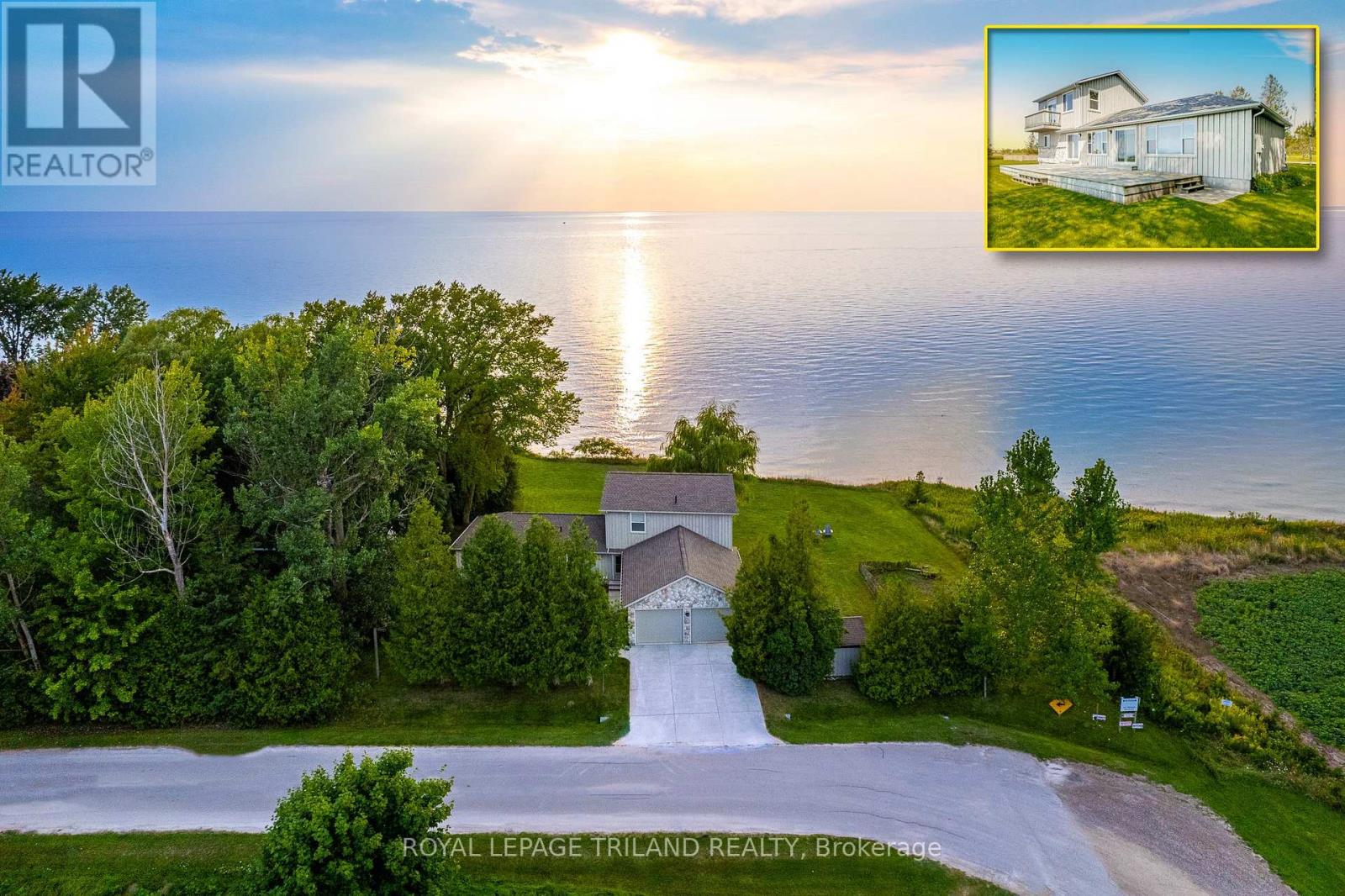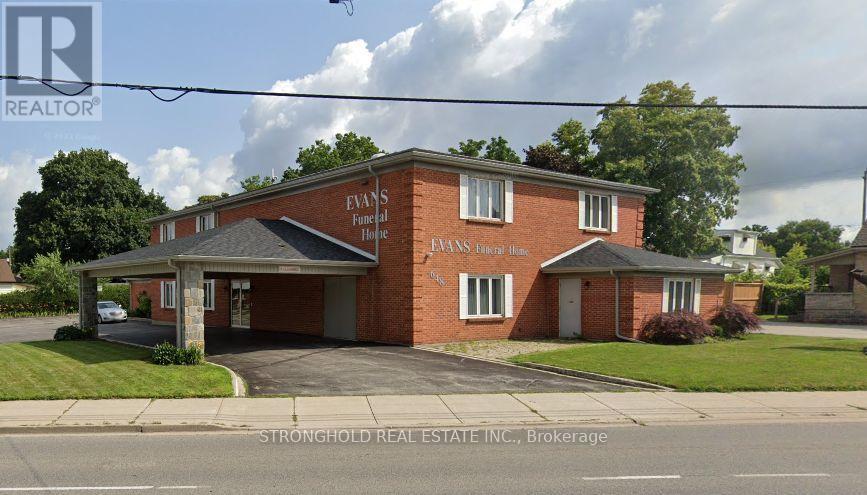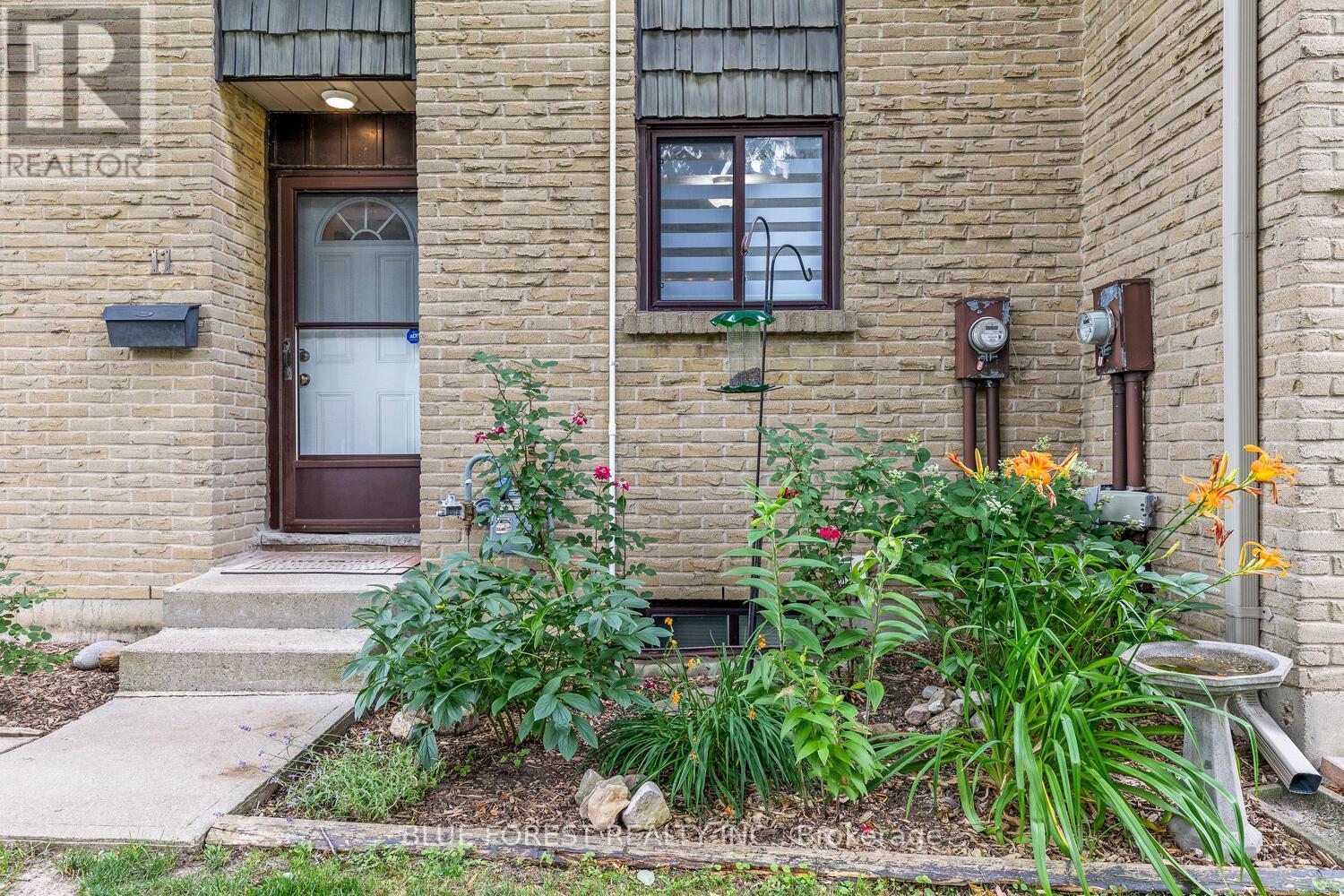
160 Carnegie Street
Ingersoll, Ontario
Welcome to 160 Carnegie, a versatile commercial space perfectly suited for a professional office or light manufacturing. This unit offers 1,340 square feet of well-designed space, featuring a full office layout and a private bathroom, making it ideal for a wide range of business uses. For those needing additional room, there is an optional 400 square foot bay available for an additional $500 per month. This extra space is perfect for storage, workshop activities, or expanding your operations. Whether you're launching a new business or looking to relocate, this space combines functionality, flexibility, and a convenient location to support your success. (id:18082)
21 - 1362 Lambton Mall Road
Sarnia, Ontario
The number 1 private-owned computer store in Sarnia ; One-stop shop meets all the needs of local customers; The premium commercial spotjust besides the Lambton Mall; Long term lease secure the business occupation; Super low cost of daily business operation; Excellentreputation of over 20-year servicing customers; Exclusive operating rights on the Lambton Mall Road; Mutual CRM systems low themanagement cost; Proved business models guarantee the profit. 1037 SQFT, 5 years lease plus 2 options. Current rent and TMI: $2478.30. Thefollowing items are included: The business and goodwill of the PC Service Depot retail store in Sarnia; POS servers and equipments; Lenovo Data Server; Super Micro Data Server; Retail Racks and Shelves; Retail showcases; Counter and Counter Covers; All the advertisement signs; (id:18082)
1163 York Street
London East, Ontario
Welcome to 1163 York Street, a delightful 3-bedroom bungalow situated in the heart of East London. This property offers a unique opportunity for first-time homebuyers and investors to own a home in one of the city's most dynamic and evolving neighborhoods. The home also features a TWO CAR deep attached garage with a separate entrance which offers either a great space for parking and storage or the potential for an additional living space. The recently added unfinished mudroom is your entrance to one of the highlights of the home, the huge backyard. This generous outdoor space provides endless possibilities for gardening, entertaining, or future expansions. East London is experiencing a resurgence, with significant investments transforming the area into a vibrant cultural and entertainment hub. Just a short distance away is the renowned 100 Kellogg Lane, Canada's largest indoor entertainment complex. This revitalized space boasts attractions such as The Factory adventure park, the London Children's Museum, and the newly opened Hard Rock Hotel. Additionally, the East London Link project is set to improve transit connectivity, making commuting more convenient for residents. Don't miss this chance to be part of East London's exciting transformation. Whether you're looking to settle into your first home or seeking a promising investment, you won't want to miss this one! (id:18082)
186 Victoria Street
Southwest Middlesex, Ontario
Escape the busy city lifestyle and come see what this 1.5 storey home in the quiet town of Glencoe has to offer! This 3 bedroom, 1 bath home has been updated! New kitchen with new stainless steel appliances, quartz countertops, backsplash, and ample cupboard & counter space! Lots of bright, natural lighting throughout. Convenient main floor bedroom, and 2 spacious bedrooms upstairs with lots of closet space. Laundry room with new stacked washer/dryer, and a separate mud room in the rear. Updates galore electrical, plumbing, roof, heating, flooring, trim, doors, and more! This .2 acre lot has loads of potential and lots of space for the kids. Long gravel driveway leads up to the 17x11 detached garage with a 9x7 overhead door; could be a great workshop area. Glencoe features several amenities including groceries, restaurants, Glencoe Arena, and daily Via Rail service. A quick drive to Hwy 401, Newbury, Four Counties Hospital, & Wardsville Golf Club and only 35 minutes to London or Chatham. (id:18082)
691 Widmore Drive
London South, Ontario
Introducing 691 Widmore Drive. This charming 3-bed 2-full-bath side split is located in beautiful old Westmount, on the edge of Norton Estates. This home has been thoughtfully upgraded and maintained over the years. The sunny front porch leads you into the entryway revealing new scratch resistant modern flooring throughout 2 floors, as well as the open concept living, dining and updated kitchen, which showcases a mix of new white and wood cabinets, a centre prep island with quartz countertops, recessed lighting and stainless steel appliances (2023/2024). Upstairs you will find a traditional layout with 3 good-sized bedrooms and an updated 4-piece bathroom (2021). The lower level is fully finished, adding to the overall living space with a large family room featuring an electric fireplace with stone surround for cozy winter evenings, a 3-piece bath, laundry and loads of storage. The generous rear yard is fully fenced, perfect for pets, along with a patio and gazebo. All outdoor spaces have been maintained with abundant landscaping, a covered carport and plenty of parking on the newer concrete drive (2019). This home is located in an established family-friendly neighbourhood, close to amenities, schools, transit, shopping, and Victoria Hospital, which is just a short ride away (id:18082)
2021 Mccracken Court
London North, Ontario
Wow! Outstanding 2 Storey home on an exceptionally quiet court in Sunningdale with triple car heated garage with direct access to basement on one of the largest lots (approx. 1/3 of an acre) in the subdivision. You will wait for months, possibly years to find this combination in North London again! 2003 Build with approximately 2,600 sq. ft. above grade & an additional 1,000 sq. ft. finished in basement for approximately 3,600 sq. ft. on 3 levels. Excellent open floor plan with elegant two storey foyer/entry overlooking Living Room & spacious formal dining room. Huge eat-in kitchen is completely open to the equally spacious main floor family room with gas fireplace, vaulted ceiling & palladian window. Light coloured hardwood flooring & ceramics throughout main floor, south exposure & an abundance of natural light. Original design allowed for 4 bedrooms but built with 3 oversized bedrooms, 4 piece main bath & 5 Piece Ensuite with bidet off Primary Bedroom. Finished lower level features a huge family room, an additional games room with pool table that can be included in the purchase price & an additional finished room that has the option of being an office, future bathroom (rough-in) or possible kitchen if a future lower level suite is desired (direct access with stairs from garage into lower level makes this easy). Car & other hobbyists will appreciate the heated 3 car garage with oversized doors for larger vehicles, extra workshop space at the end of one bay (powered workbench included) & abundance of outdoor parking. Unique park like, extremely private/mature back yard offers an expansive newer deck with oversized pavillion ideal for both relaxing & entertaining, and a large stamped concrete patio area as well. Excellent mechanicals with new A/C & furnace in 2020. Steps from Plane Tree Park & Playground, in one of the best school districts in the City & conveniently located to Western U, University Hospital & all the other North London amenities & shopping. (id:18082)
71899 Sunridge Crescent
Bluewater, Ontario
GRAND BEND AREA .65 ACRE LAKEFRONT HOME W/ SANDY BEACH | ONE OF A KIND OFFERING: This impressive & young 4 season Scandinavian style beach house, just a 5 min drive to everything you need in downtown Grand Bend, provides views of the lake & sunsets so exquisite, so epic, so stunning, that they'll outclass any other lakefront view you've seen! As a local real estate specialist & also as someone who grew up on the lake in this area, I've visited many lakefront properties. THIS gorgeous 2500 SQ FT 4 bed/3 bath lakefront charmer has the most immaculate & incredible views of Lake Huron & it's top 10 sunsets you will have ever seen in your life! It is absolutely breathtaking - a lakefront gift from the heavens, with almost every window in the home framing-in this mind-blowing view for your daily enjoyment, offering over 200 degrees of panoramic lake & sunset views spanning the staggering 177 FT of lake frontage! Plus, you get stellar & consistent sandy beach! The unique house, w/ a newer furnace, hot water tank, & roof (all less than 10 yrs old), offers a spectacular exterior & interior alike. Passing the stone/board & batten exterior to enter the home, you'll be able to see the lake the second you walk through the roadside door just opposite the inside entry from your roomy attached garage. The bright & beachy feel fosters a superb harmony w/ the expansive lakeview windows, boasting unique whitewashed wood ceiling features & higher-end Scandinavian finishing w/ attention to quality & longevity at every turn. The efficient younger home offers low utility billing, right on the shoreline! With over 1/2 an acre of premium privacy on the lake, practically NO NEIGHBORS, & privately owned & BRAND NEW (2023) stairs to the beach, this is a show stopper! Super unique, exceptionally well-positioned for water & sunset views, & available fully furnished w/ HOT TUB & quick possession. AirBnB Ready w/ Cleaners / $75K per yr Rental! Book your private viewing today. (id:18082)
658 Hamilton Road
London East, Ontario
Positioned along one of Londons major arterial roads, 658 Hamilton Road presents an exceptional opportunity for investors, developers, or owner-occupiers seeking a high-visibility, high-traffic location. This versatile property is ideally suited for commercial, mixed-use, or redevelopment purposes, with flexible zoning that supports a wide range of permitted uses. The operation of a funeral home, crematorium, transfer service, removal service, or any other business within the bereavement sector is expressly prohibited on these premises, and this restriction shall remain binding upon the current owner and all subsequent owners, successors, or assigns. Must be sold in conjunction with 648 Hamilton Road. (id:18082)
648 Hamilton Road
London East, Ontario
Discover the potential at 648 Hamilton Road, a highly visible commercial property ideally located in the heart of London's revitalizing Hamilton Road corridor. This prime site offers a blend of strong street exposure, flexible zoning, and redevelopment potential making it an attractive asset for business owners, investors, or developers. The operation of a funeral home, crematorium, transfer service, removal service, or any other business within the bereavement sector is expressly prohibited on these premises, and this restriction shall remain binding upon the current owner and all subsequent owners, successors, or assigns. Must be sold in conjunction with 658 Hamilton Road. (id:18082)
15 Empire Parkway Street
St. Thomas, Ontario
Immaculate and spacious Free Hold Town Home located in one of top style living area in Southeast St.Thomas, surrounded by variety of services, new houses & future development, family friendly neighbourhood with comfort zoned, few steps to a new playground, parks, trails and within the Mitchell Hepburn School District. This 2 story freshly painted unit will exceed all your quality expectations! Starting with a covered front porch leads to a bright open concept main floor, offer a good size family room, a modern kitchen with breakfast island, all stainless steel appliances, gas stove & built-in microwave, ceramic till floor through the foyer and kitchen plus 2 pc. Bathroom, a glass door leads to the out side wood deck in fully fenced backyard. Second floor offer tow generous bedrooms, 4 pc. Bathroom, a primary bedroom with 3 pc.Ensuite bath, walk-in closet. Lower level future a good size recreation room, 3 pc. Bathroom, a laundry room & an extra storage room. This is an excellent choice and great fit for a first time home Buyer! You Do Not have to pay Condominium fees!! This should become your place soon, call and book your private showing. (id:18082)
367 Springbank Drive
London South, Ontario
Endless Possibilities in a Prime Location! Step into comfort and versatility with this beautifully maintained 2-bedroom, 2-bathroom home, ideally situated on a spacious, fully fenced lot. Complete with a detached garage and parking for up to 6 vehicles, this property offers a rare blend of residential charm and commercial potential under AC2(12) zoning allowing for uses such as medical/dental offices, clinics, studios, personal service establishments, offices, convenience stores, and more. Recent updates provide peace of mind and year-round comfort, including a new roof (2022), upgraded attic and wall insulation, and a modern furnace and AC system. The thoughtfully redesigned floor plan opens the door to redevelopment, with the main floor ideal for commercial use and the upper and lower levels suited for residential rental income. Located just minutes from major amenities, this is a unique opportunity to own a property with significant live-work or investment potential in a sought-after neighborhood. Don't miss out schedule your private showing today! (id:18082)
11 - 460 Southdale Road E
London South, Ontario
Move-in ready 3-bedroom, 2-bath condo in a premium South London location. This attractive and affordable home offers a spacious main level featuring a cozy gas fireplace, offering an additional source of economical heating. Enjoy the private concrete patio that is perfect for relaxing on warm summer days. The finished lower level adds extra living space ideal for a home office, rec room, or storage. Additional upgrades include a new heat pump installed in October 2024 and an updated 200-amp breaker panel installed in 2021, providing comfortable and efficient heating and cooling year-round. This well-maintained condo is conveniently located close to White Oaks Mall, the 401 highway, Highland Golf Club, as well as nearby parks, schools, transit, and dining options. It is ideal for first-time buyers, young families, professionals, or investors seeking low-maintenance living without sacrificing space or convenience. The low maintenance fee includes water, and pets are permitted. This home comes complete with 5 appliances, making it truly move-in ready for your convenience. Don't miss your chance to own this exceptional townhome. Book your private showing today! (id:18082)











