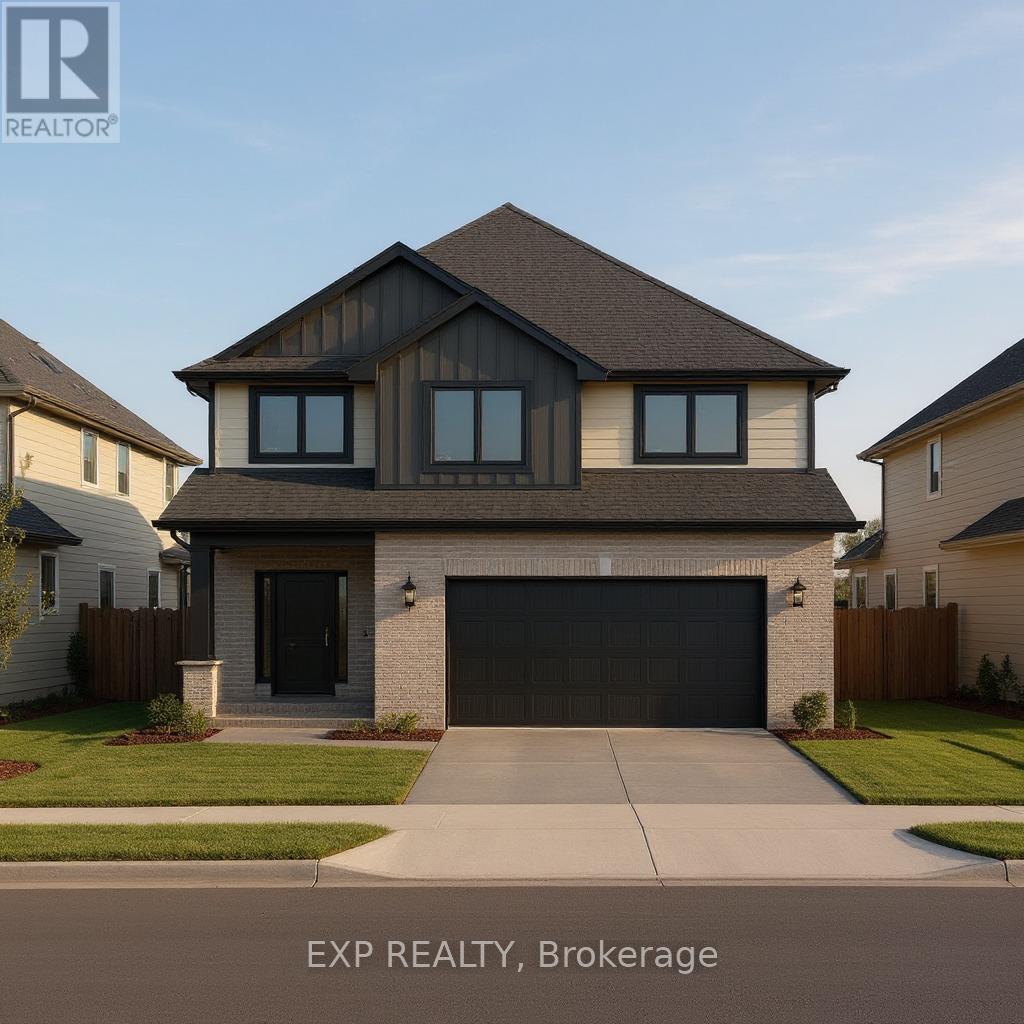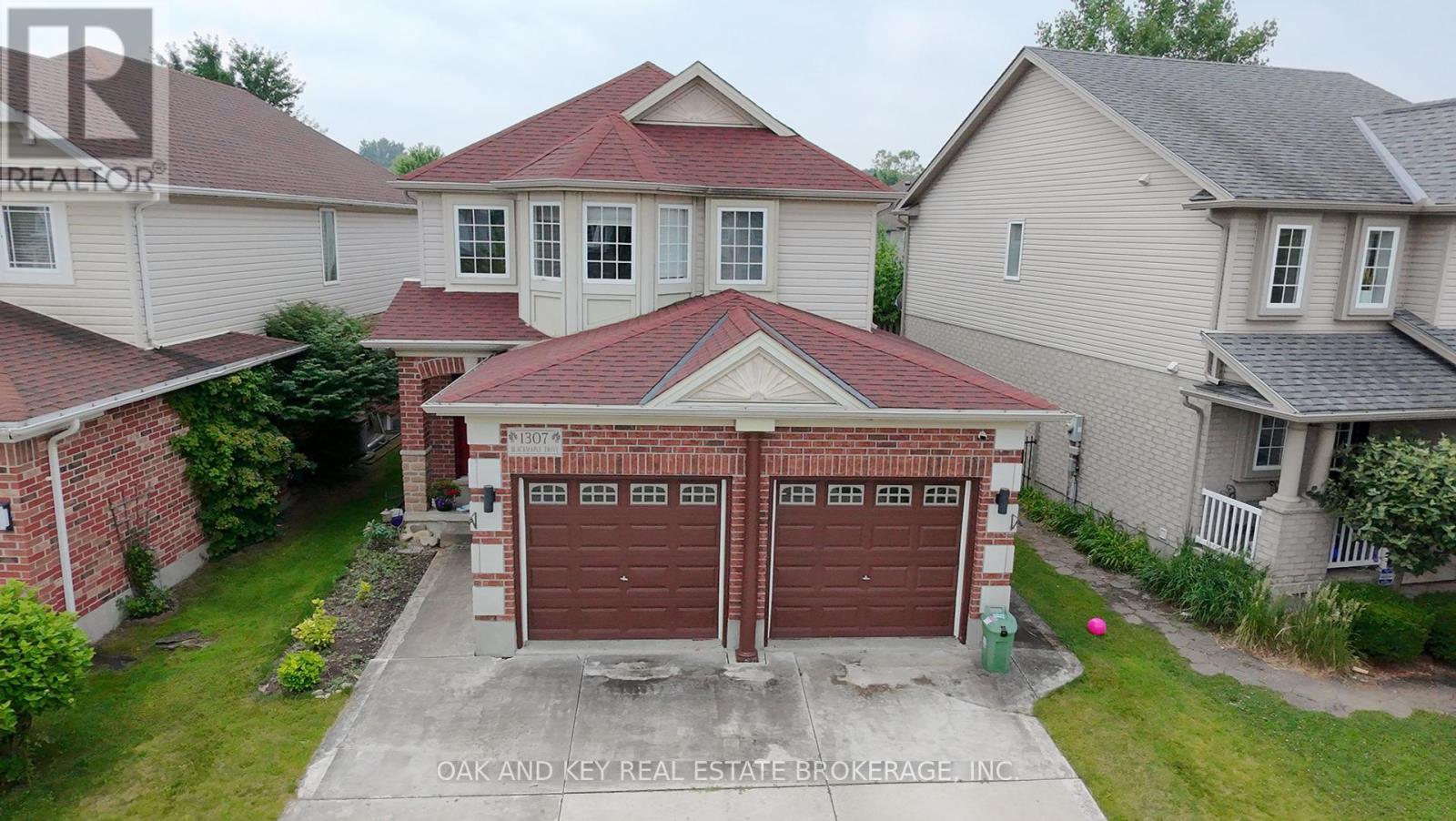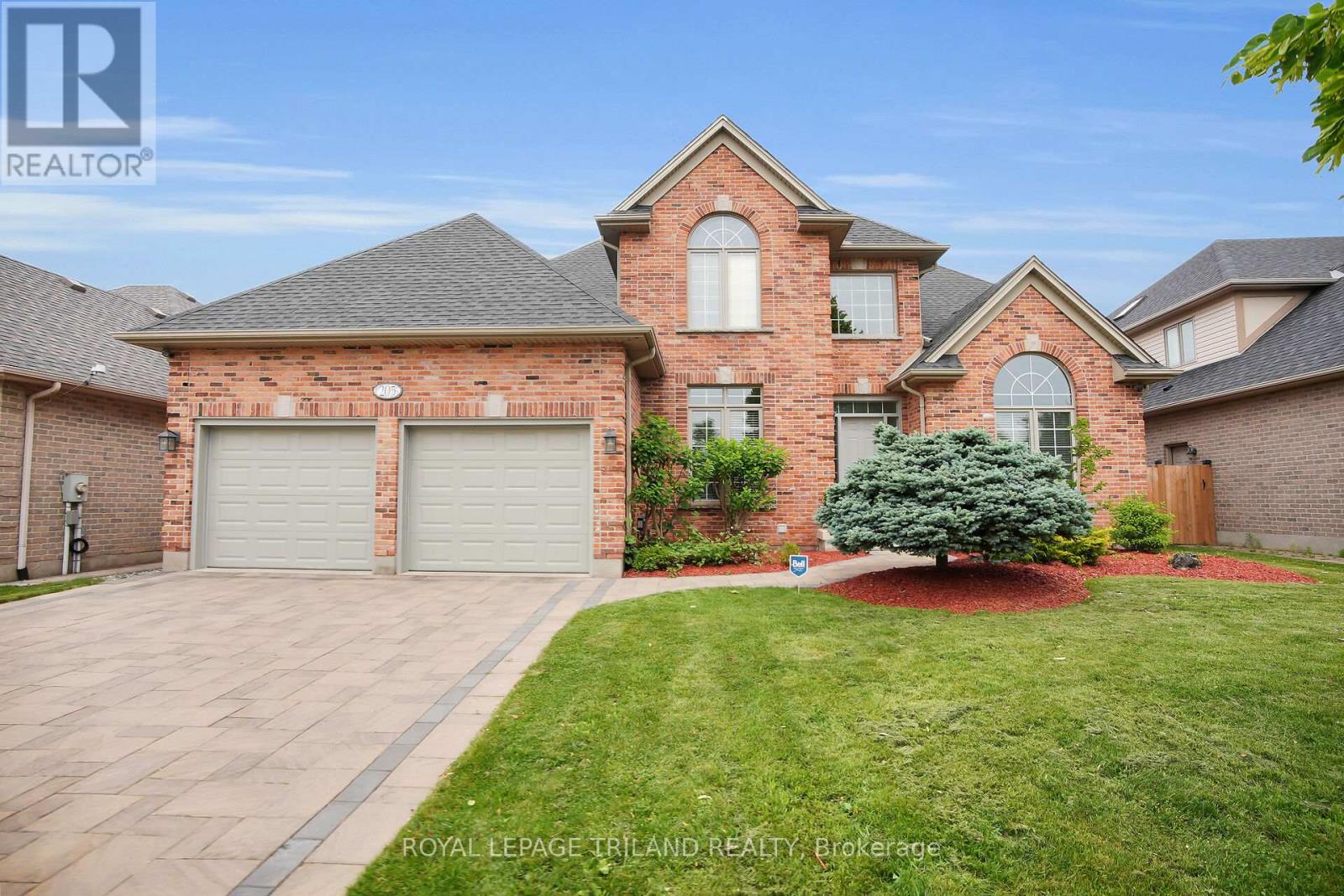
1236 Shawnee Road W
Tecumseh, Ontario
PRIME LOCATION !! IN TOWN OF TECUMSEH with PRIME LOT SIZE with fully Private wood Fence and chainlink at the back neighbouring, Tecumseh skilled trades training centre. Welcome to this move-in-ready gem, perfectly located just minutes from the NEXTSTAR battery plants! Situated in a desirable, family-friendly neighbourhood, this beautifully maintained home offers 5 spacious bedrooms and 1.1 bathrooms on a large, landscaped lot with a massive backyard with a lot of potential and large living space to fit small to Large families. Enjoy the convenience of nearby schools, parks, and essential amenities including shopping, a medical clinic, Home Hardware, Metro, a pharmacy, and Restaurants all just around the corner. The home features the main floor a bright, updated eat-in kitchen, a formal dining area, and a sunlit family room perfect for everyday living and entertaining alike. Recent updates and full house renovations lists: New Roof including plywood (11/26/2021) with a 10-year parts & labour transferable warranty from Dayus Roofing, House Fully insulated with Energy efficient on Mar. 2022, from Enbridge home winterproofing, Insulated garage (2023), Driveway cemented and Gravel 2022, Entire home repainted (2024), New baseboards and best quality Vynal flooring (2024) including all new electrical wall outlets, Fully enclosed wood fence with gated and removal post on the middle for more enclosed parking space 2023, updated toilet and vanity 2024 and 2025. (id:18082)
1797 Phillbrook Court
London North, Ontario
Welcome to 1797 Phillbrook Crt. Located in one of London's most coveted family neighbourhoods with top school districts and close to Masonville Mall. This amazing two-storey yellow brick home is situated on a quiet cul-de-sac and has fantastic curb appeal. This home has been extensively renovated over the years including a gorgeous updated kitchen with custom cabinetry, backsplash, and counters, newer flooring through most of the home, renovated bathrooms, and so much more. The main floor features a formal living room, dining room with gas fireplace, a beautiful eat in kitchen with views of the spacious backyard, a large family room, powder room, and main floor laundry. The second floor features a large Primary bedroom with a luxury ensuite that features heated flooring, freestanding modern tub, glass tiled shower, and his and her sinks. Three more bedrooms and a full bathroom complete the second floor. The basement is unspoiled and ready for your design. This home is move-in ready, offering a perfect opportunity to move into this established neighbourhood. Close to Jack Chambers P.S., AB Lucas High School, Masonville Mall, Western, Hospitals, Shopping, Restaurants and so much more. (id:18082)
104 Copperfield Crescent
Chatham-Kent, Ontario
Welcome to 104 Copperfield Crescent, a well-laid-out 2-storey detached home located on a quiet crescent in one of Chatham's most family-friendly neighbourhoods. This well-maintained 3-bedroom, 1-bathroom home has been freshly painted in 2025 and is move-in ready. All bedrooms are generously sized, offering comfortable and functional living space throughout. The main floor features durable laminate and porcelain tile flooring. The siding, roof, windows, doors, and furnace were all updated in 2013. Stay cool all summer long with central AC installed in 2022.The bright eat-in kitchen offers the perfect gathering space for family meals, with patio doors that open directly to the backyard for easy indoor-outdoor living. Step into the fully fenced private backyard, complete with blooming peonies ideal for entertaining, relaxing, or letting the kids and pets play freely. A shed adds valuable extra storage. The lower level features two versatile rooms ready to be customized to suit your lifestyle whether its a family room, home office, or games area. Surrounded by local parks, playgrounds, and scenic nature trails, and located just minutes from schools, shopping, dining, and transit. This home is ideal for families, first-time buyers, or investors. (id:18082)
173 Renaissance Drive Nw
St. Thomas, Ontario
Welcome to Your Dream Bungalow by John Roberts Signature Homes!Experience modern luxury and exceptional craftsmanship in this stunning custom bungalow, meticulously built by John Roberts Signature Homes a renowned Net Zero qualified home builder.Offering a spacious 2+1 bedroom layout and three full bathrooms, this home boasts a total of 2,125 sq. ft. of finished living space, The finished basement is designed for comfort, offering upgraded wall insulation, an insulated basement floor, and plush premium carpeting with upgraded underpad.Step inside and be greeted by grand 10-foot ceilings in the foyer, leading into a main level with soaring 9-foot ceilings and elegant vaulted ceilings in the living area. The gourmet kitchen is a chefs delight, featuring upgraded maple cabinetry, sleek quartz countertops, and a stunning white oak peninsula perfect for casual meals or entertaining guests.Enjoy the durability and elegance of luxury vinyl flooring throughout the main level, complemented by triple-pane windows that enhance both energy efficiency and sound insulation.Outside, this home showcases impeccable curb appeal with a sophisticated mix of brick, James Hardie board and batten siding, and polymac panels, all set on a generous 40 x 114 ft. lot. Additional features include a double-car garage and main floor laundry for ultimate convenience.Built with forward-thinking sustainability, this property includes many Net Zero Ready features designed to reduce energy costs and environmental impact, making it both a beautiful and responsible choice for your next home.Dont miss the chance to own this exceptional bungalow where quality, style, and efficiency come together seamlessly. (id:18082)
97 Queenston Crescent
London East, Ontario
Welcome to 97 Queenston Crescent, a beautifully maintained 2 plus 1 bedroom semi-detached bungalow nestled on a quiet crescent in Londons desirable Fairmont neighborhood. This move-in-ready home features a bright and spacious layout with a bright eat-in kitchen offering abundant cabinetry, flowing into a cozy living room ideal for everyday living and entertaining. Two well-sized bedrooms and a 4-piece bathroom provide comfort on the main floor, while the fully finished basement adds a large family room, third bedroom, and laundry area perfect for guests or a home office. Numerous recent updates include a metal roof (2023), upgraded electrical panel (2023). Outdoors, the fully fenced and landscaped backyard backs onto green space with direct access to trails, and includes a large shed built in 2022 ideal for storage or a workshop. The new driveway (2022) offers parking for up to five vehicles. Located close to excellent schools, shopping, transit, and parks, this home offers the perfect blend of comfort, convenience, and community. This home won't disappoint! Come see it today! (id:18082)
75 Allister Drive
Middlesex Centre, Ontario
TO BE BUILT! Magnus Homes presents The Navy model, consisting of 3 bedrooms, this 1812 sqft 2 storey home sits on a 40' lot located in Kilworth Heights West. Magnus Homes offers various home designs ranging from 1,450 - 2,700sqft bungalows and 2 storeys. Check out the Magnus standard at our model home. Inquire for builder package and available lots. NOTE - Some images or renderings may be from a different models or have optional upgrades not included as standard. ** This is a linked property.** (id:18082)
483 Huron Street
Plympton-Wyoming, Ontario
MOVE IN READY! The 'Tysen' model by Parry Homes Inc. is the perfect choice for first-time buyers or those seeking a more manageable space. The bright & airy main floor features an open-concept layout, seamlessly connecting the living, dining, & kitchen areas. The kitchen offers stylish cabinetry, bright quartz countertops, & a spacious island. Large windows throughout provide plenty of natural light and a gas fireplace creates a warm & welcoming atmosphere. Upstairs, the primary bedroom includes a private ensuite & walk-in closet, there are two additional bedrooms and a full bathroom. Unfinished basement with a roughed-in bath is ideal for future development. Ideally located near the 402 & a short drive to Sarnia & Strathroy, enjoy peaceful suburban living with easy access to nearby conveniences. Price includes HST, Tarion Warranty, Concrete Driveway & Sod in yard. Property tax & assessment not set. (id:18082)
393 Chippendale Crescent
London South, Ontario
Location, Location, Location! Welcome to 393 Chippendale situated on a quiet crescent in the family oriented Glen Cairn subdivision. This beautiful bungalow has three spacious bedrooms on the main level along with an updated kitchen, beautiful quartz countertop, plenty of cabinets and storage, dining room, spacious living room with tons of natural light and an updated four-piece bath. On the lower level you have a great sized family room, a three piece bath, large laundry room and a bonus room that could be used as a bedroom or turned into a kitchen (plumbing in place). Outside you have a large double car garage, a fenced yard, and various fruit trees (apple, pears, cherries). The cement drive continues into the backyard with plenty of space for your outdoor patio and the bonus is enough space to store your boat or trailer over the winter. This hidden gem is a must see. Book your showing today. (id:18082)
45 Hickory Boulevard W
Strathroy-Caradoc, Ontario
Fresh, Functional & Full of Potential!! Welcome to 45 Hickory Blvd. W. Move-in ready and beautifully maintained, this charming 2-bedroom, 2-bathroom detached bungalow in the heart of Strathroy is a true gem. Whether you're a first-time buyer, a growing family, or looking to downsize without compromise, this home offers comfort, style, and room to breathe. Step inside and be greeted by a bright open-concept living and dining area, perfectly positioned to welcome natural light all day long. The spacious kitchen features extended counter space and cabinetry; ideal for everyday cooking and weekend hosting. The flow of this home is effortless, with a smart split layout offering privacy for the primary bedroom with walk-in closet, while the additional bedroom and basement space provide flexibility for guests, home office space, or kids. Enjoy convenient main floor laundry and an attached garage with interior access - perfect for Canadian winters. Nestled in a quiet, family-friendly neighbourhood, you're just minutes from schools, parks, shopping, and everything Strathroy has to offer. Freshly painted and meticulously cared for, this home is ready when you are. One-floor living, modern finishes, and room to grow - this one has it all. Book your showing today and come fall in love with 45 Hickory Blvd. W.! (id:18082)
120 Peach Tree Boulevard
St. Thomas, Ontario
Allow me to re-introduce myself. My name is 120 Peach Tree Blvd. A bright and beautifully maintained bungalow with a stunning outdoor patio and inground pool, in a family-friendly neighbourhood. Looking for a place to call home? What more could you want. I'm only steps away from the beautiful Orchard Park, Applewood Park & Mitchell Hepburn Public School. Featuring four bedrooms and two full bathrooms, I offer a great layout with an open-concept main floor that flows seamlessly from kitchen to living area. Head downstairs and you will find all the living space I have to offer with two additional bedrooms and a large rec room, perfect for family movie nights, home gym, or a playroom. Step outside to a fully fenced, private backyard that is a great hosting space or private retreat, complete with poured concrete, inground saltwater pool, and a shed for extra storage! In addition to the many parks, trails, and amenities in this neighbourhood, shopping, restaurants, and the YMCA are all just minutes away, offering access to aquatic programs, camps, and fitness. With easy access to downtown and commuter routes, I'm move-in ready, provide comfort & convenience, all while being nestled in a growing and vibrant community. Not sold yet? Come visit me in person to see why you will want to call me your next home! (id:18082)
1307 Blackmaple Drive
London East, Ontario
Nestled in a peaceful, family-friendly neighborhood,1307 Blackmaple Drive offers a perfect blend of comfort and convenience living. This open concept home is situated in a sought-after area of London, with easy access to local amenities, top-rated schools, and green spaces, making it an ideal choice for those seeking both tranquility and accessibility. Located in the quiet area of Kilally Meadows, close to the Thames River with kms of hiking/biking trails, and mere minutes from Fanshawe Conservation Area. This home boasts 3 spacious Bedrooms, 2 full baths, 2 half baths, open concept livingroom and kitchen. No carpet throughout the entire house. Fully finished basement with recroom and 2 piece bathroom. Great location for your growing family. Dont miss your chance to make 1307 Blackmaple Drive your new home. Updates: Roof (2017), Furnace (2019), A/C (2019), Front Exterior door (2018). (id:18082)
205 East Rivertrace Walk
London North, Ontario
Welcome to this stunning Wasko-built home in one of North London's most desirable neighbourhoods. From the moment you arrive, you'll be drawn in by the homes charming curb appeal and beautifully landscaped exterior. Inside, the home is in move-in condition, offering an elegant blend of classic architecture and modern comfort. You'll be impressed by the spacious principal rooms, vaulted ceilings, circle-top and transom windows, and the abundance of natural light. The family room features a stylish gas fireplace, perfect for cozy evenings, and built-in speakers throughout add a touch of luxury to everyday living. The kitchen includes built-in appliances, with laminate and tile flooring flowing throughout the main and upper levels. The lower level offers a large recreation room, two additional spacious bedrooms, and a full bathroom, perfect for guests or extended family. Step outside into your own private backyard oasis, complete with a gorgeous in-ground pool featuring a spillover jetted spa and majestic waterfall. Recent updates include a new pool pump and a robotic pool vacuum (2025). The pool house is fully equipped with a toilet, sink, and shower, and the fenced yard is surrounded by mature trees for added privacy. Enjoy outdoor entertaining with paver stone walkways, a gazebo for shade, and a covered BBQ hut. A hard-wired security system offers peace of mind with surveillance from front to back. Located near great schools including Western University, shopping, restaurants, University hospital, Medway Valley trails, and Sunningdale golf course. This home is truly a rare find and proudly shows pride of ownership throughout. (id:18082)











