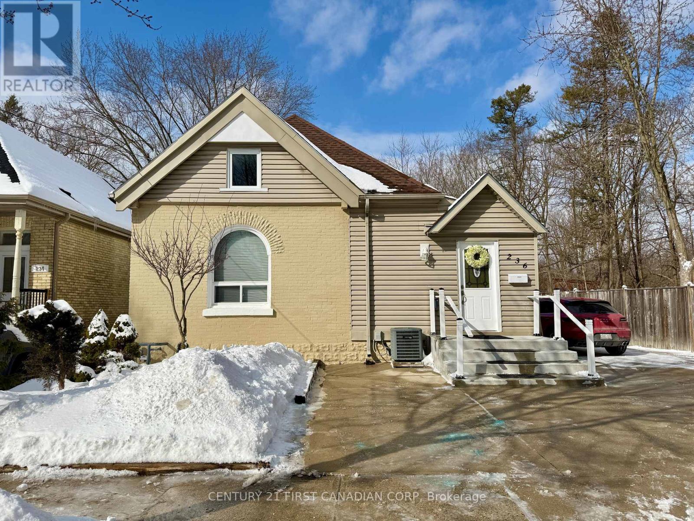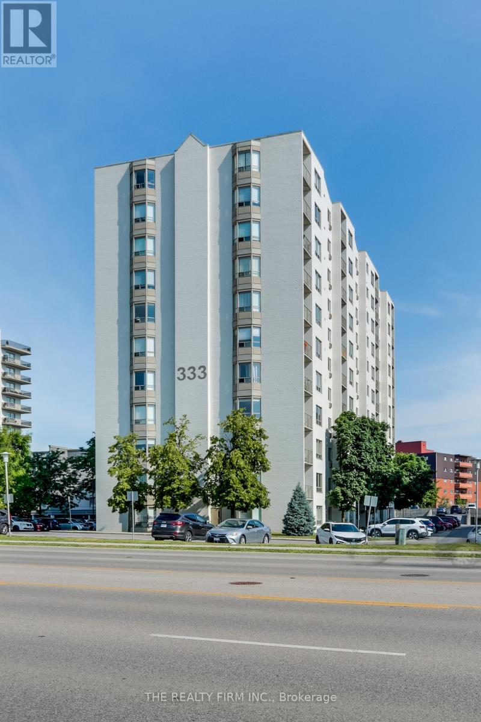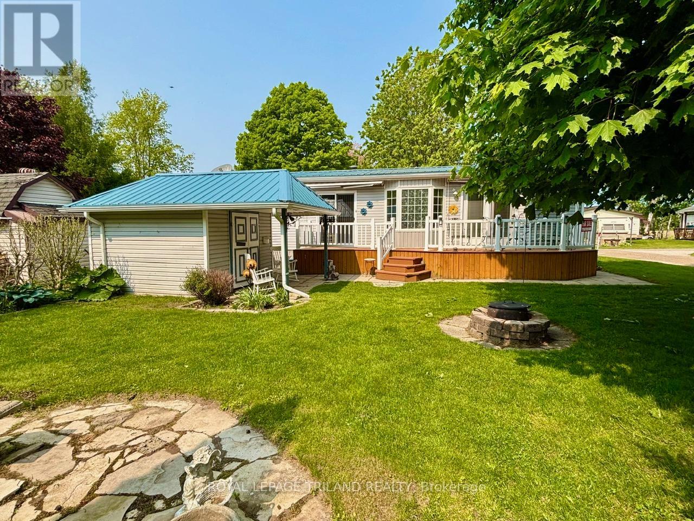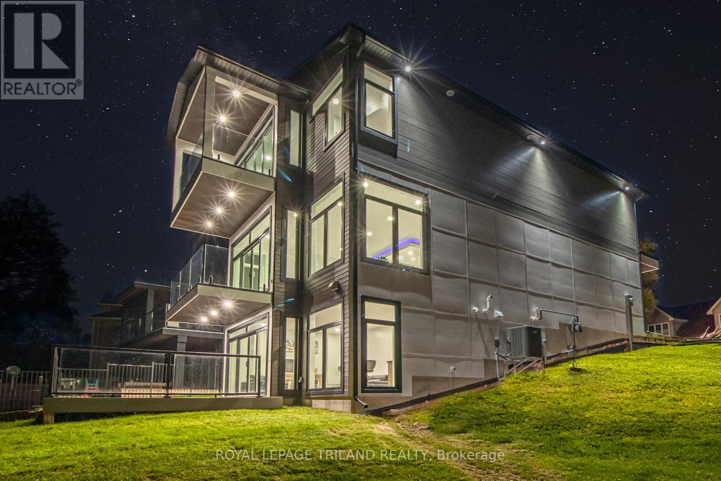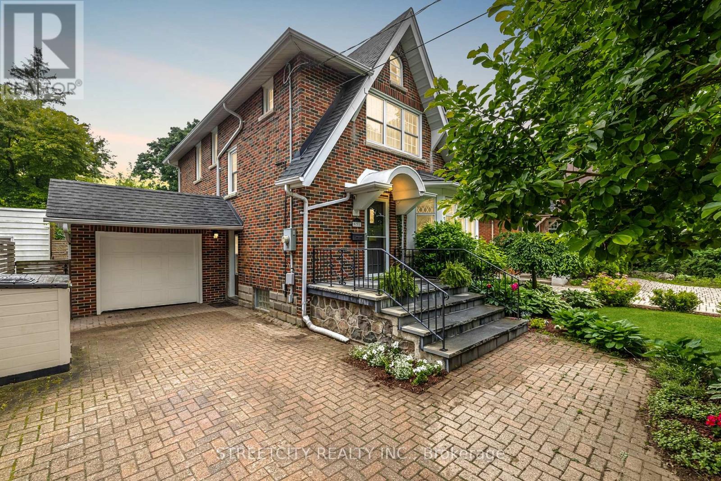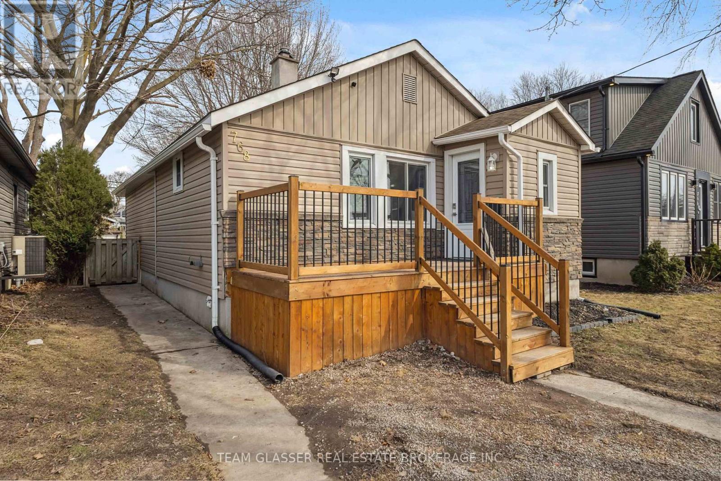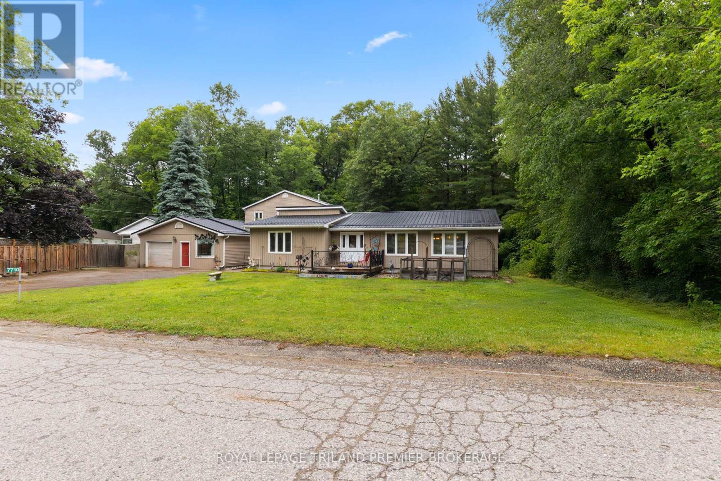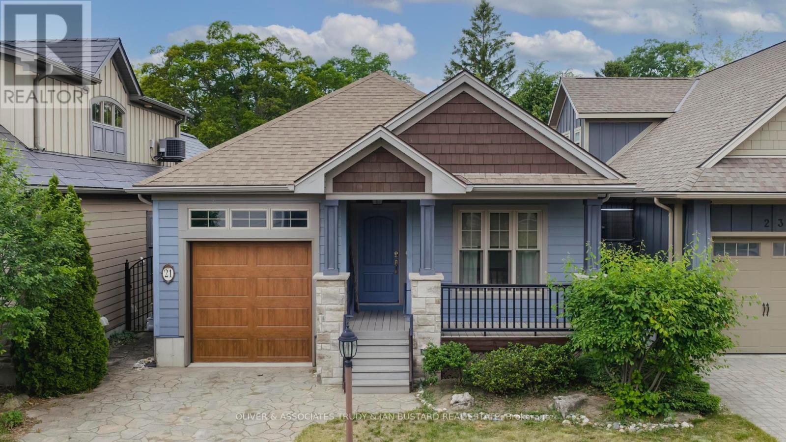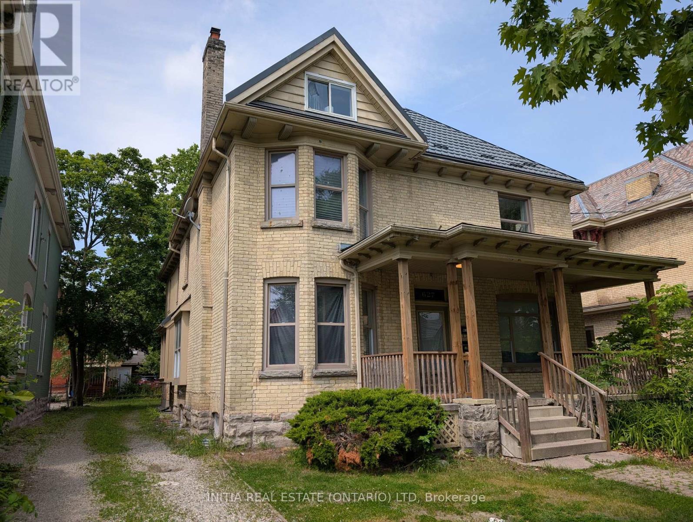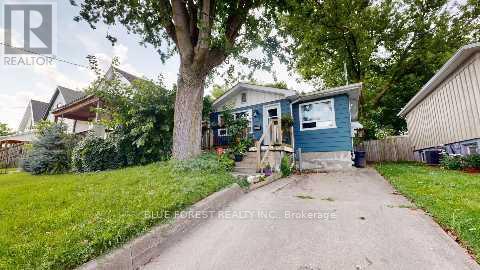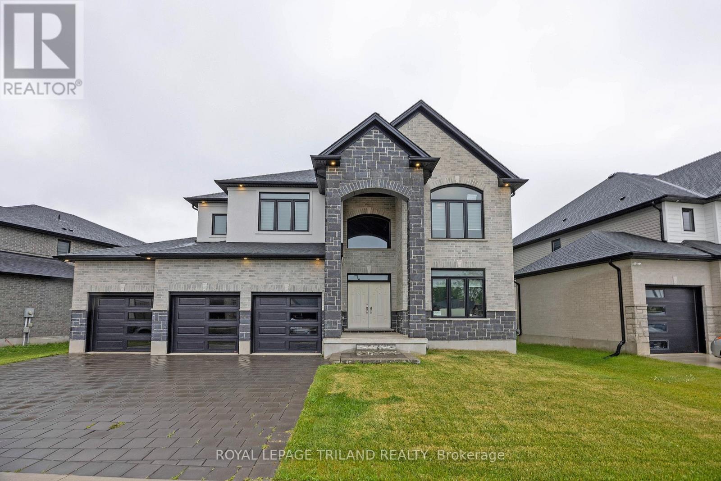
236 Raymond Avenue
London East, Ontario
This exceptional river-front corner Freehold house presents a rare opportunity for both investors and homeowners. Located just 3 mints from Kings University & UWO main campus, this well-maintained property offers a perfect blend of tranquility, convenience, and income potential. The home features 5 bedrooms and 1 family room (can convert to the 6 bedroom or provides an excellent space for a home office) and 3 full bathrooms, making it an ideal residence for a large family or a lucrative rental investment. The furnace and A/C were updated 4 years ago, and the owned hot water tanks are 5 years old. A highlight of this property is the 6-car driveway with a durable concrete surface, a rare find in this area. The fully fenced backyard features a beautifully designed Japanese garden. With updated electrical systems and 3 separate entrances, featuring a studio unit, a 3-bedroom unit, and a 2-bedroom unit. This configuration offers an excellent opportunity for generating additional income while maintaining a comfortable living space. The estimated monthly rental income is approximately $5,500, making it an attractive option for investors. A short 2-minute walk leads to the scenic Thames River and several parks, providing beautiful outdoor spaces for relaxation. The home is also located within the highly sought-after school zones of Old North Public School and Banting Secondary School, making it a great choice for families. This property's combination of prime location, income potential, and excellent condition makes it a truly exceptional investment. Don't miss the chance to make it yours, schedule a private viewing today! (id:18082)
507 - 333 Commissioners Road W
London South, Ontario
Welcome to 507-333 Commissioners Rd W. This well appointed, freshly painted 2 bedroom, 2 bath end unit faces both South and West, filling the space with natural light. The renovated kitchen has been opened up to the living room and comes with 4 stainless steel appliances. Large bright dining area leads to the west facing balcony overlooking the trees surrounding the building. Spacious primary suite has a sliding barn door leading to a walkthrough closet and 3 piece ensuite. 2nd/guest bedroom is directly across from the 4 piece main bath. No carpets at all with tile and laminate throughout. Well run complex has controlled entry leading to immaculate foyer and elevators. This unit comes with 1 parking spot with options to park underground if available or in the open parking lot. If a 2nd parking spot is needed they must park in the upper visitor parking area. There are also plenty of visitor parking spots for when guests arrive. Close to all amenities and suitable for first time buyers, investors and down sizers! (id:18082)
21527 Gray (Lot 132-133 Birch St.) Line
West Elgin, Ontario
Welcome to a wonderful golf-cart community overlooking the shores of Lake Erie! Hickory Grove Family Campground is owned by the members and is a nonprofit seasonal (7 month) community. (April 1 - October 31) So much to offer!!! Low annual fees with taxes included, sewers, free municipal water, free boat and trailer storage. There is a swimming pool, store, community hall, laundromat, band shelter, playground for the kids including basketball and soccer. Horse shoe pits, long weekend activities. Weekly 50/50 draws, meat draws and BBQ's. Only an hour west from London makes this a great get away! This large PARK MODEL is approx. 800 sq ft (10'x40' plus a 10'x40' addition). Newer metal roof (3 yrs old). Spectacular landscaped yard, super cute 10'x10' shed and even the golf cart with new batteries is included! Totally resided and renovated with gorgeous gleaming hardwood floors, gas fireplace, spacious eat in kitchen, 2 bedrooms, sun room, washer, dryer and storage area. Along wit a spacious deck overlooking the lovely treed yard. Everything is included. Appliances, furniture and almost everything you see. Run by Board or Directors, rec committee, park manager, office manager, treasurer, etc. Great cottage alternative! Only 1 mile from Port Glasgow Marina known for some of the best fishing around. (id:18082)
3753 Poplar Road
Burpee & Mills, Ontario
Located on two acres overlooking sand dunes on Manitoulin's tranquil south shore, this off-grid waterfront cottage offers rare privacy and a deep sense of calm. Overlooking the crystal waters of Shrigley Bay, the property is defined by soft, sandy shoreline and breathtaking, uninterrupted views of Lake Huron. The cottage itself is a charming 1.5-storey with a metal roof and vinyl siding, designed for seasonal living with a welcoming, low-maintenance appeal. Inside, you'll find warm wood finishes throughout, a full kitchen with gas stove, and a cozy wood stove in the living area for cooler evenings. The open-concept layout includes two bedrooms, a 3-piece bathroom, and a dining area that feels perfectly in tune with its natural surroundings. A generous deck offers front-row seats to sunsets and starlit skies, while a rustic playhouse adds charm and extra utility. With solar power, a well, and a septic system already in place, this cottage blends simplicity with comfort. Whether you're unwinding on the deck, exploring nearby trails, or kayaking the quiet bay, this retreat is all about reconnecting with nature, with loved ones, and with yourself. It's a rare opportunity to own waterfront on Manitoulin Island with direct access to Lake Hurons raw beauty. (id:18082)
28 Weir Crescent
St. Thomas, Ontario
Welcome to your dream home in the highly sought-after community of Millers Pond! This beautifully updated bungalow offers the perfect blend of comfort, style, and functionality for modern family living. Boasting 3 spacious bedrooms on the main floor and 2 additional bedrooms in the fully finished basement, there's room for everyone. The basement also features a generous rec room, a 4-piece bathroom, and a dedicated media lounge with wet bar! perfect for entertaining or relaxing with family. The primary suite is a true retreat, complete with a large upgraded walk-in closet and a luxurious 4-piece ensuite. The heart of the home, the kitchen, is designed to impress with a quartz island with bar seating, a walk-in pantry, ceiling-height cabinetry, quartz countertops, a sleek gas stove, and an upgraded range hood. Step out from the dining area through the patio doors into your private backyard oasis. Enjoy the expansive stamped concrete patio, beautifully landscaped yard, and a handy shed for all your storage needs all enclosed within a fully fenced yard ideal for kids and pets. Additional highlights include a double-car garage with a concrete driveway, convenient main-floor laundry, and abundant exterior lighting. From top to bottom, this home showcases pride of ownership and thoughtful upgrades throughout. Dont miss your chance to own this exceptional home and become a part of the welcoming Millers Pond community. Schedule your private showing today! (id:18082)
29 Sauble River Road
Lambton Shores, Ontario
GRAND BEND CONTEMPORARY LUXURY RIVERFRONT HOME W/ PRIVATE BOAT DOCK | PREMIUM UNPRETENTIOUS PERFECTION: This stunning one of a kind 5 bed/4 bath masterpiece is one of the most impressive waterfront homes in GB. With spectacular & distinctive high-end finishing from top to bottom, the comprehensive variety of indoor & outdoor living spaces across the 3 mind blowing levels showcase classy & dramatically efficient use of space w/ all of the modern features one would expect w/ a 3 yr young home still under warranty. This truly unique beach house is simply begging for an eminent watercraft to be docked 30 ft from your riverfront door. A list of exceptional features is available upon request, featuring premium HVAC componentry including a smart capable modulating furnace w/ infinite speeds, modulating A/C system, Southern Comfort 4 season triple insulated windows, top of the line exterior lifetime composite products including Artisan Aspyre siding, hot water recirculation system, 3 gas fireplaces, in-floor radiant heating (hot water) in the lower level & fully insulate/HEATED garage, 10 ft ceilings on main & 9 ft in upper & lower levels, multi-color multi-phase ceiling lighting, solid core doors, staircase lighting, stalwart steel roof, & the best darn tile work in Grand Bend! The list goes on & on. The airy feel of the large principal rooms is ideal for large family gatherings or entertaining, a characteristic of this home that is amplified by the endless covered & uncovered outdoor balconies & decks constructed w/ Dectec membranes & Trex composite decking. As you approach the riverfront, the quality of this property remains evident w/ the permanent fixed docking on piers engineered to accommodate a boat lift & providing ample square footage on the dock. Tucked away on a quiet cul de sac just a short boat cruise or steps to amenities, beach, & sunsets, this superb low maintenance location & home provide a lifestyle worthy of this price point, & it comes FULLY FURNISHED! (id:18082)
215 Kitchener Avenue
Central Elgin, Ontario
Lake view home in picturesque Port Stanley, Ontario. This beautiful two storey home features a single detached garage with an attached carport. This home is well set back from the street allowing for a good sized front yard and parking for 6 cars in the driveway plus one additional car in the large detached garage. The main floor features a well designed custom kitchen, dining area, spacious living room with natural gas fireplace and main floor laundry room. The kitchen features beautiful quartz countertops, a large island for additional counter space and a great place to eat. With quality stainless steel appliances, plenty of cabinets and pantry space this kitchen provides both the modern style and great functionality you're looking for. The second floor continues to set this home apart. Featuring a huge master bedroom with a walk-in closet and patio doors to a balcony which gives you views of Lake Erie. There are also two more very generous bedrooms, a 4 piece bath, large linen closet and a skylight in the hallway. The basement is unfinished and offers the options for more living space or ample storage. This home has been very well maintained and updated over the years. (id:18082)
7 Highland Street
Middlesex Centre, Ontario
This Original Owner meticulously maintained 4 bedroom 4 bath executive 2 Story home with with over 3200 sq ft of living space, heated salt water pool is located in the village of Delaware on a peaceful tree line cul-de-sac at the end of Highland Street, As you pull into the drive, you will notice an expansive lot (almost 90' of frontage) the stamped concrete laneway that will easily fit six large vehicles and mature landscape. Once inside this open concept home with 2 story foyer, your attention will go to the newly renovated Kitchen with massive 11' island and Granite tops, new engineered hardwood throughout and Great room with floor to ceiling fireplace. Upstairs, you will enter the Master suite through double doors, and there you will find a newly renovated luxury ensuite with glass walk in shower with 2 shower heads. All the bedrooms have walked in closets. The lower level has been finished for entertaining with a combination games and family room plus another bathroom and bedroom. Even with all these features , you will want to spend all your time outside in the beautiful private Oasis with newer salt water heated pool, hot tub, gazebo and shade trees, UNLESS your more that Mancave/shop type of person than this heated shop with epoxy and PVC tiled floors will totally impress. To check out all the features and renovations of this home look under documents for the list of upgrades. (id:18082)
931 Waterloo Street
London East, Ontario
Standing proudly on one of Old North's most coveted streets, 931 Waterloo Street is a shining example of heritage architecture done right. This storybook-style home exudes early 20th-century design, with steep-pitched gables, intricate brick detailing, and a beautifully curved portico that adds just the right touch of historic character above the front entry. Step inside, and the charm continues from the welcoming original woodwork and doorbell to the intricately detailed staircase, alongside the vintage doors that speak to the homes enduring quality. Rich hardwood floors lead the way into the living room, featuring a stunning stone fireplace, classic millwork, and leaded glass bay windows. The formal dining room blends timeless elegance with refined details, including the original 1930s chandelier and coved ceilings. Continue through to a versatile second family room that boasts plenty of natural light. In contrast, the kitchen offers a fresh, modern take with crisp white cabinetry, open shelving, and brass accents that pop against a neutral ceramic backsplash. Quartz countertops provide a sleek, durable workspace, and the smart, streamlined layout includes direct access to the outdoor living space. Upstairs, youll find 4 bedrooms and a full bathroom, highlighted by a generous-sized primary bedroom. The full-height finished basement features a 3 pc bathroom and a bonus room/playroom/home gym. Step outside and enter your own private outdoor retreat an unexpected oasis that truly sets this home apart. A true showstopper, this area is designed for entertaining and everyday enjoyment. At the heart is a sparkling saltwater in-ground pool, surrounded by a stamped concrete patio. A wood pergola defines the space, while the custom pool house/bar adds both function and style. Lush gardens create a peaceful setting for both gatherings and quiet evenings under the stars. All of this, just minutes from downtown, Western University, St. Joseph's Hospital, and top-rated schools. (id:18082)
27 Wynfield Lane S
Middlesex Centre, Ontario
JUST 5 MINUTES FROM HYDE PARK -(NORTH LONDON)- PRIME LOCATION- WYNFIELD ESTATES. Situated in a family-friendly neighborhood with approximately 1/2acre of land with a brick Bungalow, 3+2 bedrooms, an office room, and 3 full baths. Fully finished lower adds 2 bedroom, kids room,3 piece bath &large rec room with fireplace, cold room, storage place & much more. Spacious open-concept floor plan features lofty ceilings in dining room & living room with a cathedral! Eat-in kitchen features warm cherry cabinetry with under-valence lighting, ebony quartz counters, breakfast bar, built-in oven, countertop gas stove, wine cooler, double sinks, backsplash, and beautiful dining alcove surrounded by windows with garden door to deck. Transom windows, lots of sunlight, and warm hardwood. Main floor Master suite enjoys oversized walk-through closet, 5 piece ensuite with large glass shower, separate tub & water closet! Two more bedrooms on the main floor, an office room, and another full bathroom. Central vacuum & Water softener. Fully finished lower adds 2 bedroom, kids room,3 piece bath & large rec room with fireplace, and cold room, storage place & much more. This home is close to top-rated schools- **St. Gabriel, St. John French(catholic Elementary), SAB & MTS (Catholic Secondary), Medway SS, Centennial PS school. Masonville Mall. LHSC hospital. ###West Haven Golf & Country Club##. Backyard Privacy to create a secluded and private outdoor space with wooded and beautiful landscaping, creating an amazing relaxation, and enjoying your yard during the spring and summer!!! Contact us today to schedule a viewing! (id:18082)
768 Glasgow Street
London East, Ontario
Stylish and sophisticated, this 2-bedroom, 2-bathroom open-concept bungalow has been fully renovated to impress. Featuring gleaming hardwood floors, vaulted ceilings, and a designer kitchen, every detail has been thoughtfully curated. The luxurious ensuite bath, modern pot lights, and neutral decor add to the homes contemporary appeal. Step outside to a sun-soaked newer deck, perfect for relaxing or entertaining. The beautifully redone front porch enhances the homes curb appeal, making a great first impression. Recent updates include eavestroughs, furnace, shingles, and newer appliances. Conveniently located near shopping, public transportation, and directly across the street from East Carling Public School. (id:18082)
9940 Ontario Street
Lambton Shores, Ontario
This coastal-inspired luxury home offers every imaginable amenity and is currently under construction by Spheero Homes. Nestled in the trees, this 3+2 Bed home boasts over 3740 sq ft of finished expertly designed living space. As you approach the property, take in the beautiful curb appeal and serene surrounding. Enter through the front door into the grand foyer featuring 10ft ceilings and custom oak bench through to the open concept main level including generous kitchen boasting custom high-end cabinetry and countertops, island with breakfast bar, $40k+ JennAir appliance package, hidden prep area with additional sink and pantry; dinette with access to the backyard and covered porch; bright great room with soaring vaulted ceiling, and cozy gas fireplace with custom surround and mantle; convenient main floor laundry/mud room with custom storage and bench; 3-piece bathroom; & 3 spacious bedrooms including primary suite with box tray ceiling, walk-in closet, & spa-like ensuite with double sinks and tiled shower with glass enclosure. The fully finished lower level boasts an additional 2 beds, 2 baths, family room and potential bonus room. Enjoy the sights and sounds of nature on your covered front porch or on the 432 sq ft covered porch at the rear of the property. Features include: fully insulated 27'x26' garage with oversized 10'x9' doors, side mount garage door openers, hardwood flooring throughout main level and basement (excluding bedrooms, baths and flex basement room), heated floors in all bathrooms, oversized basement windows, 8'10" foundation walls for high basement ceiling, gutter guards, wifi controlled radiant in floor heat in garage, basement and rear porch, gas line for stove & BBQ, Lennox HVAC with steam humidifier, boiler with on demand hot water & more! Wiring roughed in for: future hot tub, future EV charger, 2 ceiling fans on rear porch, theatre & security systems. Rear cedar hedge with privacy fence. A must see home where no detail was missed! (id:18082)
211 - 583 Mornington Avenue
London East, Ontario
All Utilities Included in Rent! Welcome to 211- 583 Mornington Ave, a completely renovated and modern 1 bedroom, 1 bathroom condo, located in northeast London, close to all amenities, Fanshawe College and with easy access to Hwy 401. This unit features updated kitchen, bathroom and flooring, appliances and a large, covered balcony. The primary bedroom is oversized and the spacious, open-concept living room comes with upgraded lighting. Enjoy the convenience of on-site laundry with new washing machine and dryers. Steps to transit, schools, recreation, restaurants and shopping, this is a must-see! Available from July 1st, 2025 (id:18082)
7710 Clayton Street
Lambton Shores, Ontario
Unique Residential & Commercial Opportunity in desirable Port Franks! Welcome to this beautifully maintained and updated bungalow nestled in the charming lakeside community of Port Franks. Situated on a quiet treed lot, this property offers incredible potential for homeowners, investors, business owners or a combination to suit any buyer. The spacious main home features a bright and airy open-concept layout boasting a large kitchen loaded with storage, stainless steel appliances and wrap around island with two-tier breakfast bar; 2 bedrooms and 2 full bathrooms including primary suite with walk in closet and spa-like ensuite; living room with laminate flooring; dinette with direct access to the backyard; convenient main floor laundry; and office space with built-in shelving. Enjoy your morning coffee and the sounds of nature in the private treed backyard or on the generous front deck. A large detached garage/workshop has 200amp service, 2-piece bathroom, and sink with counter and shelving providing ample space for hobbies, storage, parking or entrepreneurial use. At the rear of the property, you'll find a two-storey dwelling with two self-contained apartment units with shared laundry hook-up, including main floor one bedroom unit and upper unit with two bedrooms plus den, kitchen with dishwasher hook-up, along with private deck - ideal for rental income or visits with extended family. Whether you're looking for a peaceful home base, an income-generating property, or a unique business opportunity, this one-of-a-kind property offers endless possibilities in a sought-after location near beaches, trails, and amenities. Dwellings are all well insulated, 2 operate. septic (apartment & shop share one). Updates include: Furnace and A/C 12 yrs, metal roof 10 yrs, shop metal roof 6 yrs, windows and exterior doors 13 yrs, kitchen 13 yrs, main bath 12 yrs, ensuite 7yrs, extension on rear of home 13 yrs, soffit and fascia 13 yrs, gazebo 3yrs (all ages are approximate). (id:18082)
7710 Clayton Street
Lambton Shores, Ontario
Unique Residential & Commercial Opportunity in desirable Port Franks! Welcome to this beautifully maintained and updated bungalow nestled in the charming lakeside community of Port Franks. Situated on a quiet treed lot, this property offers incredible potential for homeowners, investors, business owners or a combination to suit any buyer. The spacious main home features a bright and airy open-concept layout boasting a large kitchen loaded with storage, stainless steel appliances and wrap around island with two-tier breakfast bar; 2 bedrooms and 2 full bathrooms including primary suite with walk in closet and spa-like ensuite; living room with laminate flooring; dinette with direct access to the backyard; convenient main floor laundry; and office space with built-in shelving. Enjoy your morning coffee and the sounds of nature in the private treed backyard or on the generous front deck. A large detached garage/workshop has 200amp service, 2-piece bathroom, and sink with counter and shelving providing ample space for hobbies, storage, parking or entrepreneurial use. At the rear of the property, you'll find a two-storey dwelling with two self-contained apartment units with shared laundry hook-up, including main floor one bedroom unit and upper unit with two bedrooms plus den, kitchen with dishwasher hook-up, along with private deck - ideal for rental income or visits with extended family. Whether you're looking for a peaceful home base, an income-generating property, or a unique business opportunity, this one-of-a-kind property offers endless possibilities in a sought-after location near beaches, trails, and amenities. Dwellings are all well insulated, 2 operate. septic (apartment & shop share one). Updates include: Furnace and A/C 12 yrs, metal roof 10 yrs, shop metal roof 6 yrs, windows and exterior doors 13 yrs, kitchen 13 yrs, main bath 12 yrs, ensuite 7yrs, extension on rear of home 13 yrs, soffit and fascia 13 yrs, gazebo 3yrs (all ages are approximate). (id:18082)
21 Wondergrove Court
Lambton Shores, Ontario
Custom-built by renowned Oke Woodsmith, this 1,925 sq ft on two levels, dream home is located in a quiet, private enclave in downtown Grand Bend, just steps from the beach. Boasting top-tier finishes including granite, skylights, and a flagstone patio with roughed-in wet bar and in-floor heating in lower level. The home offers open-concept living at its finest. Main-floor features a primary bedroom with walk-in closet, cheater ensuite, plus a second bedroom/den and laundry. The lower level includes a spacious family room, two more bedrooms, and a full bath. The private outdoor space includes a 5 person hot tub. The patio is perfect for entertaining. Enjoy carefree living with low monthly condo fees of $131.50. A rare offering in a highly desirable area. (id:18082)
627 Wellington Street
London East, Ontario
Welcome to a multi-functional business space that offers so much potential blending old-world character with modern convenience. Located in the heart of downtown, this beautiful three-story building offers nine versatile rooms on the second floor and an attic space. The possibilities do not end there: There is also an office room as well as an area that could be designated as a Board Room. The shared space on the main level is ideal for private offices, meeting areas, or collaborative workspaces. This prime location has easy access to Transit, Restaurants, and other city amenities. There are four dedicated parking spaces on site in the back of the building as well as space in the driveway. City parking is available as well as overflow parking in a lot that is located just around the corner. This versatile space would be perfect for professional firms, creative studios, or boutique agencies. If you see your company having a morning meeting with a coffee on the front porch, book a showing and don't miss out. If you have an idea for your needs of this building in part or entire please reach out. Zoned commercial and residential. (id:18082)
46 - 1175 Riverbend Road
London South, Ontario
*New Build* MOVE IN READY!!! Seize the opportunity to purchase a prime lot in the highly sought-after Warbler Woods community in West London, with backyards backing onto protected green space featuring ONE OF THE BEST BACKYARD VIEWS AVAILABLE! Built by the award-winning Lux Homes Design and Build Inc., recognized with the "Best Townhomes Award" from London HBA 2023, these luxurious freehold, vacant land condo townhomes offer an exceptional blend of modern style and comfort. The main floor welcomes you with a spacious open-concept living area, perfect for entertaining. Large windows flood the space with natural light, creating a bright and inviting atmosphere.The chef's kitchen boasts sleek cabinetry, quartz countertops, and upgraded lightingideal for hosting and everyday enjoyment. Upstairs, you'll find three generously sized bedrooms with ample closet space and two stylish bathrooms. The master suite is a true retreat, featuring a walk-in closet and a luxurious 4-piece ensuite. Convenient upper-level laundry and high-end finishes like black plumbing fixtures and neutral flooring and 9' ceilings on main floor add to the homes modern sophistication.The breathtaking backyard, offering serene views of the protected forest and no rear neighbors, sets this townhome apart. Enjoy the tranquility of nature right at your doorstep! With easy access to highways, shopping, restaurants, parks, YMCA, trails, golf courses, and top-rated schools, this location is unbeatable. Don't miss your chance to move into this incredible community - Move in to this sought-after neighbourhood today! (id:18082)
18 Trillium Crescent
St. Marys, Ontario
Welcome to 18 Trillium Crescent in St. Marys, Ontario. This well-designed bungalow, built in 2011, offers practical living with desirable features. The home includes a spacious two-car garage and an inviting open-concept layout, seamlessly connecting the kitchen, dining, and living areas, making it perfect for entertaining. On the main floor, you'll find three comfortable bedrooms, including a primary bedroom complete with its own ensuite bathroom for added convenience and privacy. A second full bathroom serves the additional bedrooms and guests. The fully finished basement significantly expands your living space, featuring three additional bedrooms, another full bathroom, and a large family room ideal for recreation, hobbies, or hosting gatherings. Outside, enjoy the convenience and comfort of the covered deck, overlooking a well-maintained backyard suitable for outdoor relaxation and dining. Located on a quiet crescent, the home provides a serene residential setting while being within walking distance to Little Falls Public School, St. Marys Arena, local parks, and picturesque nature trails. A short drive will bring you to the heart of downtown St. Marys, with its array of shops, restaurants, and essential amenities. 18 Trillium Crescent offers a wonderful combination of space, convenience, and community in an ideal family-friendly neighbourhood. (id:18082)
16 Costello Court
St. Thomas, Ontario
Tucked away in a peaceful and highly sought-after cul-de-sac, this beautifully maintained semi detached bungalow offers the perfect blend of comfort, charm, and convenience. Situated close to key amenities including the hospital, YMCA, senior centre, schools and churches, this property provides an ideal lifestyle and a perfect condo alternative with NO Condo Fees.From the moment you arrive, the curb appeal is undeniable. A welcoming front porch invites you to relax and take in the serene surroundings. Step inside to a spacious living and dining area bathed in natural light from a large skylight, creating a warm and inviting atmosphere. The updated kitchen features sleek hard-surface countertops, soft-close drawers and tiled backsplash. The convenient 4 pc bath has access to the walk thru closet leading to the primary bedroom. The wide doorways enhance accessibility throughout the main floor.The primary bedroom (large enough to host a king sized bed) is a peaceful retreat, complete with patio doors that open to a stunning private backyard. The park-like setting is simply extraordinary, with a large pie-shaped lot: professionally landscaped with mature trees, vibrant flowers, an irrigation system and Invisible Fencing. Three tranquil water features add to the zen-like ambiance, while a shed at the back of the property (with power) provides extra storage or workspace.Enjoy cozy evenings in the main-floor family room with a gas fireplace and additional patio door to the deck. Convenient main-floor laundry adds to the homes functionality. Downstairs, you'll find a spacious recroom with a wet bar, a hobby room a spare room, a large cold cellar, and an updated three-piece bath. Thoughtfully updated over the years, this home includes: newer kitchen, gutter guards; gas line for BBQ and Dryer; Furnace and A/C (2014). It's more than just a house it's a lifestyle. Welcome Home. (id:18082)
18 Connaught Avenue
London East, Ontario
This cottage style bungalow is perfect for first time home buyers or empty nester. This 2 bedroom house boosts an updated kitchen (2017), large bedrooms, finished basement with bathroom potential. Appliances include 5 burner gas stove and oven, vented builtin microwave, s/s dishwasher, fridge, bar fridge, washer (2019) and dryer. Furnace (2016), roof (2015), new floors in basement and original hardwood floors in bedrooms. Side entrance would allow for private entrance to an in-law suite. Large window let in lots of light and great views of large back yard. Must see. Book appointment today this wont last long!!! (id:18082)
4114 Campbell Street N
London South, Ontario
Welcome home to this gorgeous custom built 5 bed / 5.5 bath executive home located on the North edge of Lambeth in a wonderful family neighbourhood. Quality workmanship and finishes throughout, customized by WIllowbridge home builders, to the exacting standards of this multi generational family. As you enter this beautiful home you are captivated by the open concept design and layout, filled with natural light and an open and airy flow. Starting with the cathedral ceiling front foyer, past the combined living &dining room area, perfect for entertaining guests, and directly into the extra large great room with fireplace, mantle plus soaring 2 storey ceilings, surrounded by glass railings and open plan second level walkways, all designed to allow natural light to cascade into the space. The contemporary kitchen includes an eating area, full island, built in stainless appliances, refrigerator, built in wall oven, cook top range, and pantry. The main level of this home further features a primary bedroom retreat complete with luxury ensuite and walk in closet. The second level includes 9 ft ceilings, 4 large bedrooms, each with an ensuite bathroom and walk in closet, plus laundry room with washer and dryer, perfect for your growing family. Three car garage. Inside entry. Extra wide driveway. Brick, stone and stucco front elevation. The lower level awaits your finishing touches. Call today for more information or to schedule your private showing and see all that this executive home has to offer.. Definitely a 'must see' on your property list. (id:18082)
2 Noble Lane
St. Thomas, Ontario
Surprisingly Spacious & Perfectly Located! This beautifully maintained 4-bedroom, 2-bathroom bungalow is larger than it looks and ideally situated on a quiet cul-de-sac in the sought-after Mitchell Hepburn School District. Set on a premium corner lot with no backyard neighbors, this home is just steps from Applewood Park and the school perfect for families or those looking to downsize. Inside, you'll be greeted by vaulted ceilings, gleaming hardwood oak floors, and a cozy gas fireplace in the bright, open-concept living room. The stylish kitchen features stone countertops, two pantries, and flows into a spacious dining area ideal for entertaining. A covered front porch offers a perfect spot to relax and watch the world go by. The main floor includes three generous bedrooms, including a primary suite with a walk-in closet and private 3-piece ensuite, plus a 4-piece bathroom for the kids. You'll also find a convenient mudroom and main floor laundry off the attached 2-car garage. Downstairs, enjoy a massive family room, plus a huge fourth bedroom (currently a gym with sauna), double closets, and a rough-in for a third bathroom, and another room with an egress window and electrical which could easily be finished as a 5th bedroom offering tons of extra space and potential. Step out onto the raised deck with ravine views, overlooking a fully fenced backyard with a handy shed. Additional highlights: double-wide driveway with parking for 4, appliances included, high-end security system, leak alarms, sump pump with backup battery, and easy access to walking trails, Lake Margaret, Pinafore Park, and the 401. This move-in-ready home offers comfort, convenience, and community all in one unbeatable location! (id:18082)
1341 Jalna Boulevard
London South, Ontario
Welcome to the beautiful 3 bedrooms, 1.5-bathrooms semi-detached home, move in ready in desirable white Oaks neighborhood. Good opportunity for first-time home buyers, professionals, or investors. Open concept living room and dining area. Flooring has been replaced in 2021 for the living rooms and kitchen in 2014. In addition furnace has been replaced 2019.Spacious 3-bedrooms and a full bathroom. The flooring of the bedroom has been replaced in2023. The finished lower level offers a play area for the kids, movie/game night. Enjoy your morning coffee in the morning at your fully fenced backyard. Short walking distance to white Oaks Mall, library, community center. The bus stop is right Infront of the house and the house is minutes away from 401. (id:18082)
