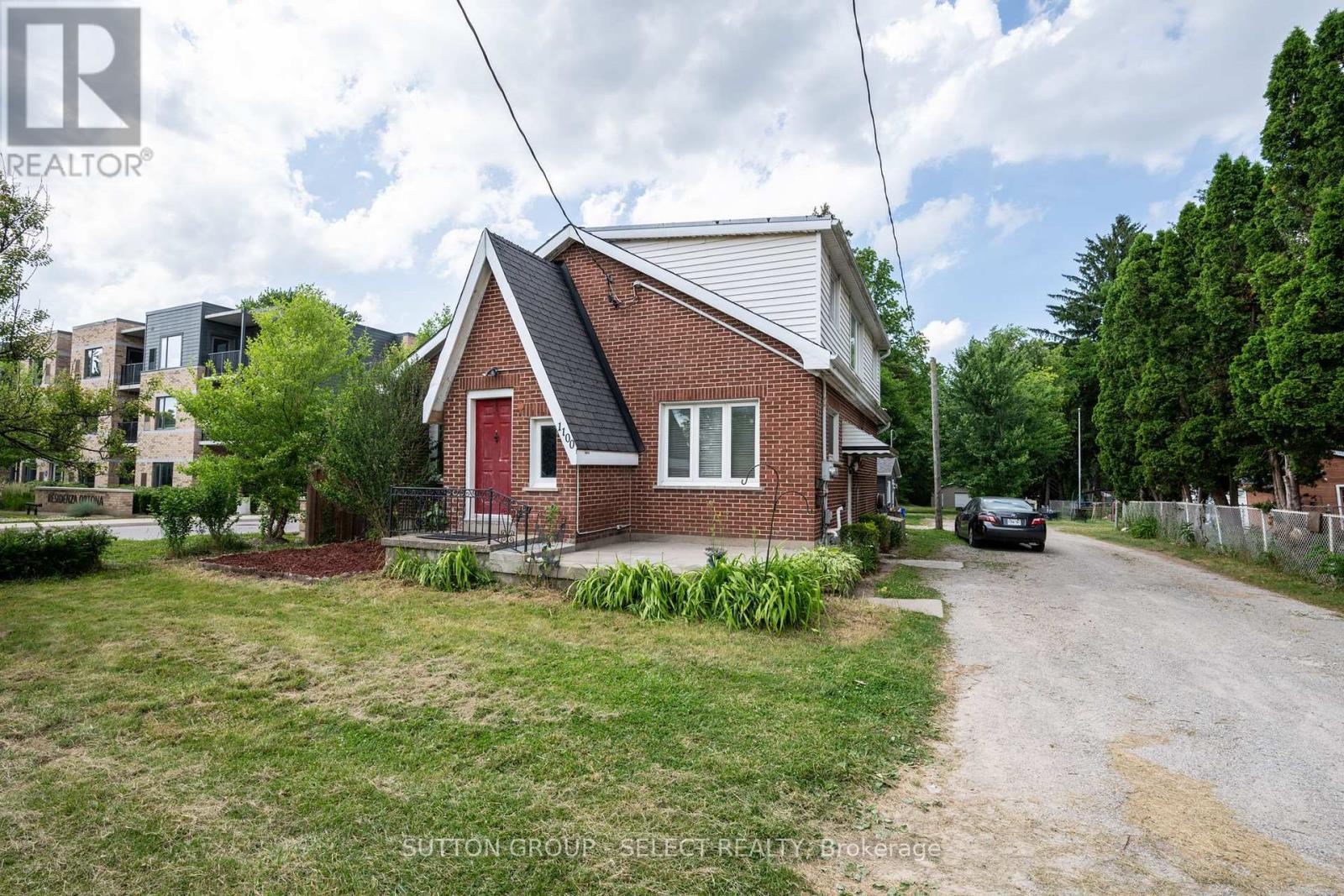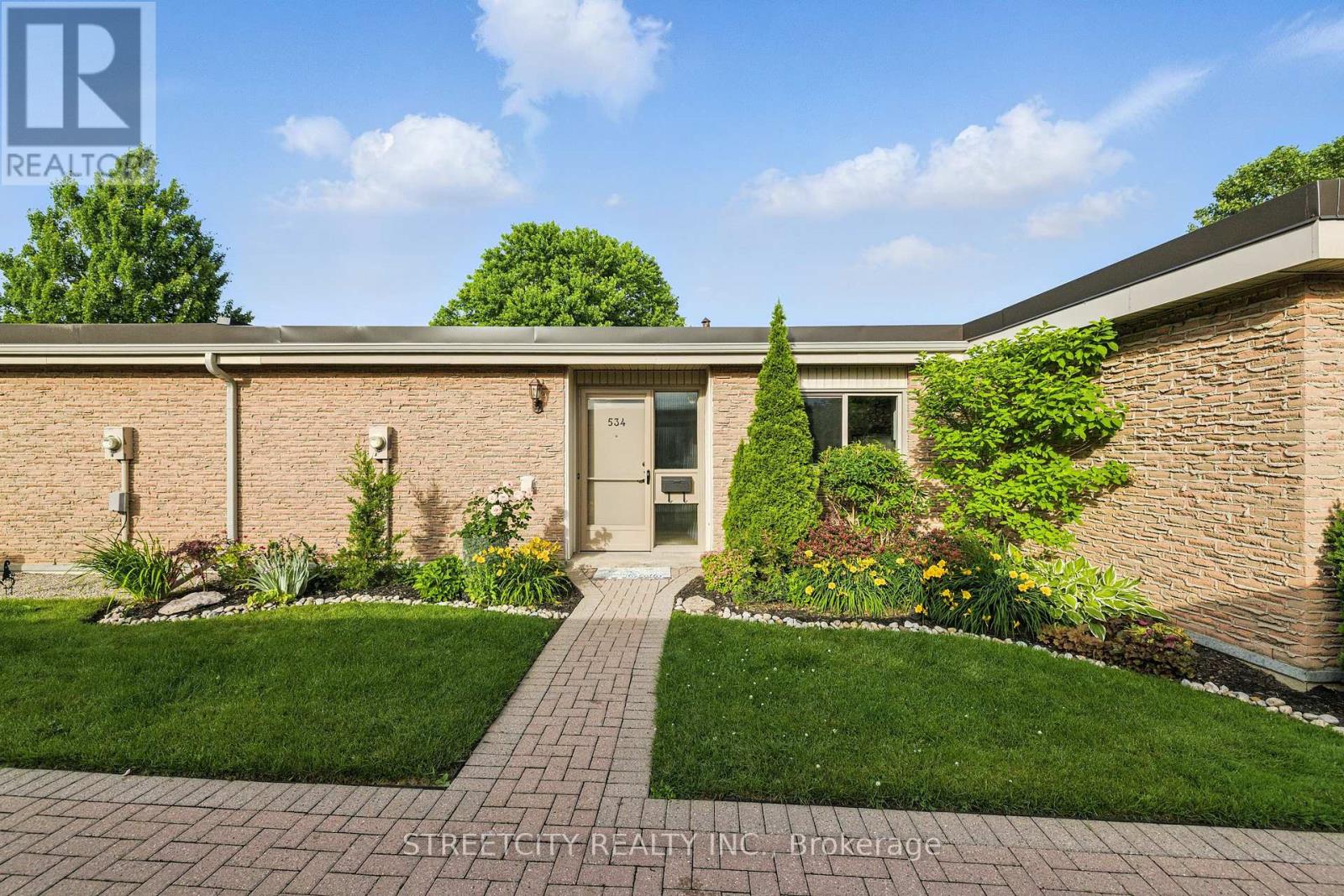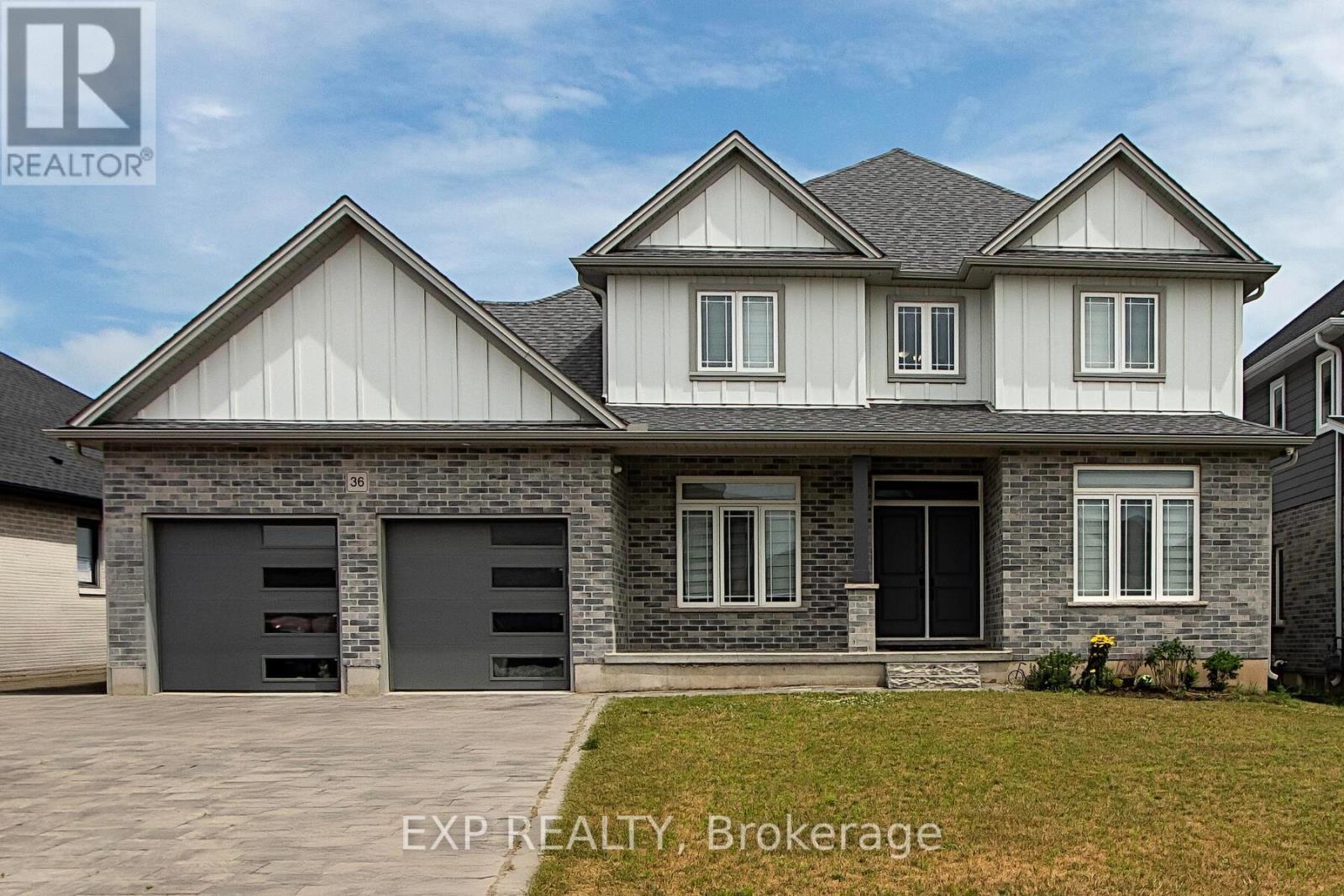
1100 Hamilton Road
London East, Ontario
Discover exceptional value and endless possibilities in this well-maintained multi-unit property, ideal for investors, extended families, or anyone seeking income-generating potential. Located in a convenient area with municipal water, this property includes a main residence with two units plus a fully detached auxiliary building, all thoughtfully updated and cared for over the years. The main floor unit includes 2 spacious bedrooms, a bright bonus room perfect for a home office or den, and a full 4-piece bathroom, and a large basement. The windows (except bath) were updated in 2011. Upstairs, the 2nd unit features 1 bedroom and 2 dens that can be used for work, study, or guest space. It also includes a full 4-piece bathroom, kitchen, living room, and convenient in-unit stackable washer and dryer. The unit is accessed via a new upper deck and staircase. The detached auxiliary unit is completely self-contained with its own kitchen, full 4-piece bath, AC unit. It offers a great opportunity for rental income, a studio, or a private guest suite. Enjoy the huge backyard for family and entertaining, and there's plenty of parking with the detached double garage & carport. The electrical system includes 3 separate hydro meters and 3 separate 100 Amp panels for each unit, plus a 60 Amp connection to the garage, which is tied to the main home. Other updates include the removal of knob & tub wiring, newer Furnace & AC (main), replaced shingles (main). (id:18082)
12 Edgehill Road
London North, Ontario
Welcome to 12 Edgehill Road. Discover this spacious and beautifully maintained two-storey home located in a desirable neighborhood of Northwest London. 4 bedrooms with hardwood flooring and 3 bathrooms, this property offers comfort, functionality, and charm for any family. Step into a large, bright living room featuring modern LED spotlights and a cozy wood-burning fireplace, perfect for relaxing or entertaining. The home has been freshly painted throughout, giving it a clean and updated feel. Enjoy cooking in the kitchen that opens to a generous patio and lovely backyard with a deck ideal for summer gatherings and outdoor living. A skylight adds natural light to the entrance, creating a warm and welcoming first impression. Roof updated 2018. Do not miss out on this great opportunity. (id:18082)
3914 Stacey Crescent
London South, Ontario
Located in Lovely Lambeth, Spectacular Spacious [approx. 3000+ sq.ft] Brick Bungalow with splendid layout on a large lot. Everything you need on the main floor which includes a formal living room, family size kitchen with newer counter tops, large great room with fireplace, skylights, 3 bedrooms, master bedroom has an ensuite, main 4 pc bathroom, 2 pc powder room and large laundry room. Lower finished level that can fulfill the entertainers/hobbyists dreams come true with the potential room for a billiard table, a theatre room and work out area, you can make it happen with the wide-open rooms. The lower level also could have potential use as a guest/in-law suite. Also, on the lower level there is a 3-pc bathroom with a huge shower.. Large workshop garage has inside entry to both main floor and lower level, interlock driveway for 4 vehicles. Many recent updates throughout this special home must be seen! (id:18082)
534 Cranbrook Road
London South, Ontario
Welcome to 534 Cranbrook Road, a beautifully updated one-floor unit nestled in the heart of sought-after Old Westmount. This stylish 2-bedroom, 1-bath home offers the perfect blend of comfort, function, and modern design. Step inside and be captivated by the stunning central courtyard atrium, flooding the interior with natural light and creating a serene, private oasis at the heart of the home. The brand new kitchen is a showstopper, featuring gorgeous cabinetry, quartz countertops, chimney-style rangehood, and top-of-the-line stainless steel appliances perfect for the home chef. Thoughtful upgrades throughout include luxury plank flooring, a ductless heat pump and central air system, stylish new lighting fixtures, and a bright kitchen window that enhances the space even more. Both bedrooms offer direct access to the private backyard patio, making indoor-outdoor living a breeze. Enjoy the convenience of main floor laundry and the peace of mind that comes with a move-in ready home available for immediate possession. Don't miss your opportunity to own this exceptional unit in one of the city's most desirable neighbourhoods. This is truly a must-see! (id:18082)
766 Glasgow Street
London East, Ontario
Located just minutes from Fanshawe College and directly across from East Carling Public School, this charming 1.5 storey detached home offers the perfect blend of comfort, functionality, and convenience and loads of updates. Situated on a generous 60 x 120 ft lot, this property provides ample indoor and outdoor space for families. With approx 1,653 sq. ft. of finished living space, including a fully finished basement, this home is designed for everyday living and easy entertaining. The main floor features a bright and spacious living room centered around a cozy electric fireplace, ideal for relaxing evenings. The kitchen is well-equipped with plenty of cabinet space, Quartz tops and stainless-steel appliances, and flows seamlessly into the dining room, which offers direct access to a covered deck a perfect spot for outdoor meals and quiet mornings. The main floor also offers a 4pc bathroom with a tiled tub surround, and additional room that can be used as a bedroom or a den.Upstairs, you'll find two generously sized bedrooms and a beautifully updated 5-piece bathroom, complete with dual sinks. The finished basement provides even more living space, featuring a large recreation room, a versatile bonus room that can serve as an office, den, or can be converted into a bedroom, and a 2-piece bathroom ideal for guests or multi-functional use. Enjoy the privacy of your fully fenced backyard, offering space for kids, pets, or summer gatherings. The driveway accommodates 2-3 vehicles comfortably, adding everyday convenience to this already exceptional home. Whether you're looking for your first home, or a place to raise a family, this home offers endless possibilities in a fantastic location close to parks, shopping, transit, and more. Updates include: Appliances (2019), Eavestroughs and downspouts, Basement flooring (2020), Patio sliding door (2021) Furnace, A and Hot water tank owned (2022), Backyard shed (2023), Sump pump (2024), Back patio resurface and levelling (2024). (id:18082)
63 Wilson Avenue
London North, Ontario
Attention investors, multigenerational families, and savvy homeowners! This beautifully renovated legal duplex with Historic Charm offers a rare blend of modern comfort and timeless character in one of West London's most desirable neighborhood. Just a 3-minute walk to Labatt Memorial Park, a 10-minute walk to Budweiser Gardens, and a 10-minute drive to Western University (UWO). Perfectly positioned for urban convenience with a touch of historic elegance. The main floor unit offers a spacious bedroom in the lower level, one full bathroom, a brand-new kitchen with island, and a bright living room with soaring 12-ft ceilings completely renovated and move-in ready. Upstairs, the second unit features three bedrooms, including a stunning loft-style primary suite and gorgeous downtown views from the upper deck. The living room upstairs includes closets and a walk-out to the balcony, offering the option to convert it into a 4th bedroom, providing flexibility for larger families as a family home or added rental value. This home blends modern updates with beautifully preserved original features, such as stained-glass windows, transom windows, original wood trim, and architectural doors maintaining the charm of the early 1900s while offering the comforts of today. Additional Highlights: Four separate entrances for multi-family or income-generating use. Basement previously had a bathroom, which could be rebuilt with proper work and permits. New furnace, HRV system, updated electrical, new A/C. Roof approx. 5 years old. Detached double-car garage & double driveway. Walk-up basement. Laundry hook-ups on second floor. Separate hydro meters. Main entrance can reconnect the units to form a large single-family home. With beautiful curb appeal and preserved historic charm, this home is ideal to live in one unit and rent the other, or use as a multigenerational residence. The options are endless in this like-new home with vintage soul. Come and see all the potential it has to offer! (id:18082)
136 Manor Road
St. Thomas, Ontario
Welcome to 136 Manor Road! This 1520 square foot, semi-detached 2 storey with 1.5 car garage is the perfect home designed with family in mind. The Elmwood model offers a spacious foyer, powder room, large open concept kitchen/dining/great room on the main floor, all done in luxury vinyl plank flooring. The kitchen incldues gorgeous granite counter tops and tiled backsplash. The second level features three spacious carpeted bedrooms and a full 4-piece bath. The Primary bedroom offers a large walk in closet and 3-piece ensuite bath. In the basement you'll find your laundry room, rough in for future 4-piece bath, ample storage and feature development potential for an additional bedroom and rec room. Nestled snugly in South East St. Thomas, surrounded by existing mature neighbourhoods within the Forest Park School District, this home is in the perfect location. You're just minutes to parks, trails, shopping, restaurants and grocery stores. Why choose Doug Tarry? Not only are all their homes Energy Star Certified and Net Zero Ready but Doug Tarry is making it easier to own your first home. Reach out for more information on the First Time Home Buyer Promotion! All that's left is for you to move in and enjoy your new home at 136 Manor Road St. Thomas! (id:18082)
134 Manor Road
St. Thomas, Ontario
Welcome to 134 Manor Road! This 1520 square foot, semi-detached 2 storey with 1.5 car garage is the perfect home designed with family in mind. The Elmwood model offers a spacious foyer, powder room, large open concept kitchen/dining/great room on the main floor, all done in luxury vinyl plank flooring. The kitchen includes gorgeous granite counter tops and tiled backsplash. The second level features three spacious carpeted bedrooms and a full 4-piece bath. The Primary bedroom offers a large walk in closet and 3-piece ensuite bath. In the basement you'll find your laundry room, rough in for future 4-piece bath, ample storage and feature development potential for an additional bedroom and rec room. Nestled snugly in South East St. Thomas, surrounded by existing mature neighbourhoods within the Forest Park School District, this home is in the perfect location. You're just minutes to parks, trails, shopping, restaurants and grocery stores. Why choose Doug Tarry? Not only are all their homes Energy Star Certified and Net Zero Ready but Doug Tarry is making it easier to own your first home. Reach out for more information on the First Time Home Buyer Promotion! All that's left is for you to move in and enjoy your new home at 134 Manor Road St. Thomas! (id:18082)
3812 Bannerd Drive
Perth South, Ontario
"The Castle on the Hill" Where Luxury Meets Legacy. Perched on top of 1.91 private acres on the edge of the city. This one of a kind custom-designed masterpiece offers 4 bedrooms, 4 baths, plus an additional bath and change room perfect for poolside guests. Over 5200 square feet of living space, crafted for comfort and style the home features large windows, vaulted cathedral ceilings, custom light fixtures throughout, and two wood-burning fireplaces that anchor the living spaces with warmth and charm. Entertain and enjoy with ease in the spacious billiards room, or unwind and grab a drink from your very own temperature controlled wine cellar and head into the tasting room. Outside you will find a 20' x 40'(aprx) heated pool, patio and covered outdoor kitchen built for gathering friends and family, while the three-car garage provides room for toys, tools, and vehicles; endless possibilities for a workshop, studio, gym, and more. A flexible living room loft inside offers even more space, along with plenty of storage throughout the property. Luxury, privacy, peace and serenity on the edge of the city. Properties like this don't come often, call your Realtor today!to book your showing! (id:18082)
36 Hazelwood Pass
Thames Centre, Ontario
Luxury Living with Space, Style & Smart Design. This elegant executive home blends refined finishes with exceptional function. Set on a premium lot with a brand-new deck and fencing, it offers parking for six - four in the double-wide drive and two in the oversized garage. Inside, 9-ft ceilings and 8-ft doors enhance the open-concept main floor. A spacious front office, large family room, formal dining area, and striking foyer offer a grand welcome. The chefs kitchen features a built-in Thermador oven, cooktop, and microwave, granite island, stainless steel fridge, off-white cabinetry, designer backsplash, large-format tile flooring, and both a butlers and walk-in pantry. A stylish 4-piece bath with glass shower completes the level. Upstairs, the primary suite boasts a 5-piece ensuite with soaker tub, glass shower, ceramic floors, a large walk-in closet, and private laundry access. Two additional bedrooms share a 5-piece Jack & Jill ensuite, while the fourth has its own 3-piece ensuite and walk-in. The lower level is ready to grow with four large windows, rough-in for a 5th bath, and space for two more bedrooms or a rec room. Complete with HRV, sump pump, natural gas furnace, central air, 189-amp panel, gas BBQ line, and storage. This home offers timeless style, high-end upgrades, and versatile space - ideal for families who want it all. (id:18082)
9442 Richmond Road
Bayham, Ontario
Welcome to your dream home! This gorgeous custom-built residence offers six spacious bedrooms and three luxurious bathrooms, 3600 square feet of living space, all nestled in a beautiful country setting on a ravine lot. Step inside to a grand foyer with cathedral ceilings and large windows that fill the living room with natural light. The expansive kitchen features elegant maple cabinets, stunning granite countertops, and a large island, perfect for entertaining. Enjoy main floor laundry hookups off the kitchen/dining area, along with a generous primary suite that includes a walk-in closet and an ensuite with a large Jacuzzi tub. Two additional bedrooms and a four-piece bathroom complete this level. Experience heated floors throughout the lower level, which includes two more bedrooms, a versatile office space or a 6th bedroom, and a spa-like bathroom with a large steam room. Relax in the spacious rec room, which leads to an impressive 1,000 sqft insulated two-tier interlocking stone deck with a scenic rock stairway. The property backs onto lush green space, providing a serene backdrop where you can enjoy watching deer and other wildlife while sipping your morning coffee or evening glass of wine. (id:18082)
B - 101 Wellesley Crescent
London East, Ontario
Discover Unit B at 101 Wellesley Crescent. This turnkey townhouse offers comfort, style, and convenience in one affordable package. It is situated in a prime location with quick connections to major highways, green spaces, and everyday essentials. Inside, you will be greeted by a bright and welcoming main floor. Contemporary tile flooring adds a modern touch, while a large front window fills the space with natural light. The open layout seamlessly connects the living and dining areas to a beautifully updated kitchen, ideal for hosting, cooking, or relaxing. Step out easily to the fenced in private backyard patio area, perfect for outdoor enjoyment. Upstairs, you will find two spacious bedrooms and a refreshed 4-piece bathroom featuring a tiled shower and a sleek new vanity. The finished basement offers additional living space, a third bedroom, ample storage, and a laundry area. Stylishly renovated and move-in ready, this townhome combines practicality with charm. (id:18082)











