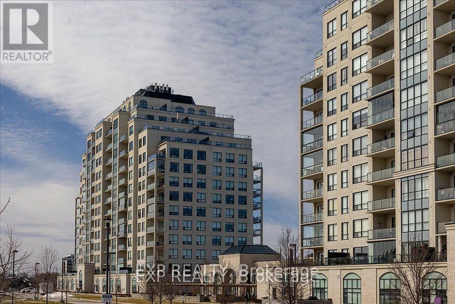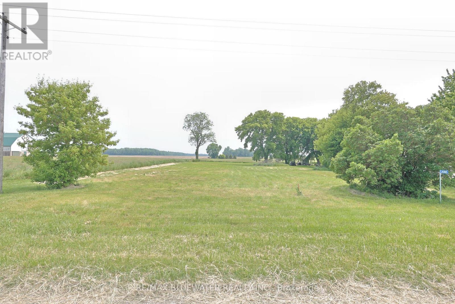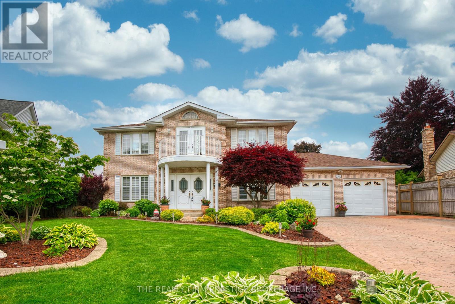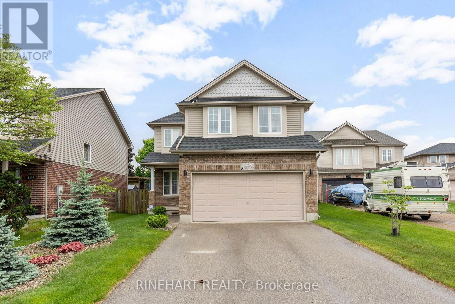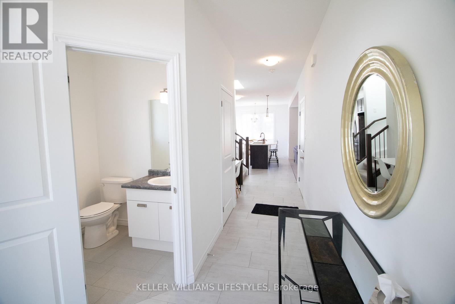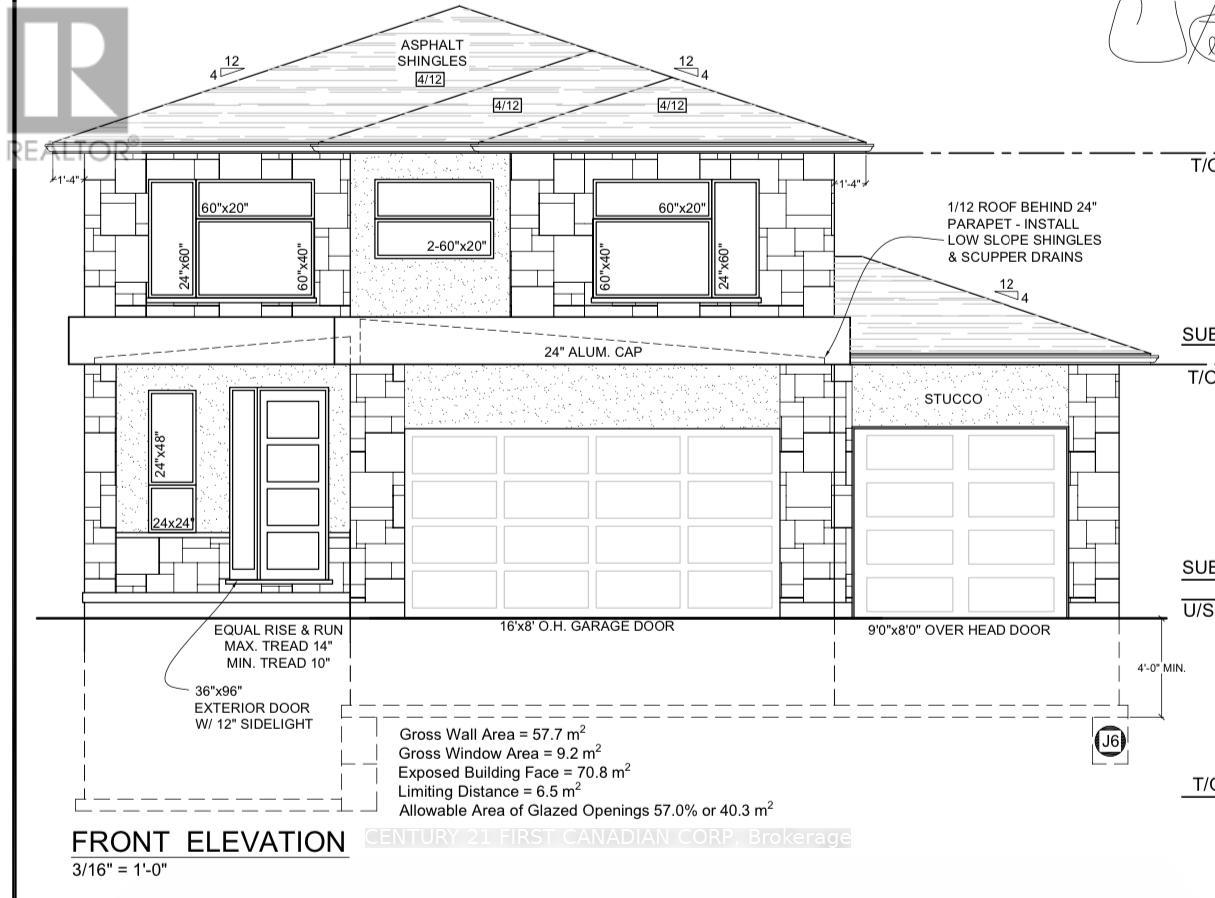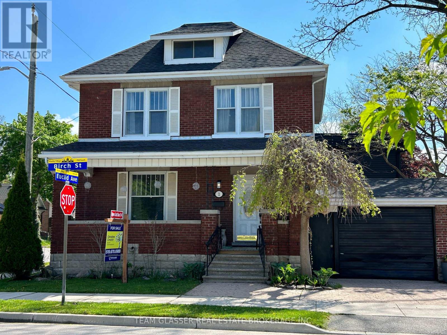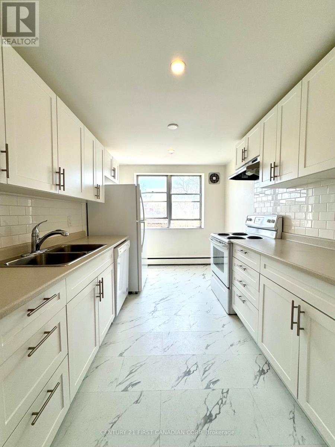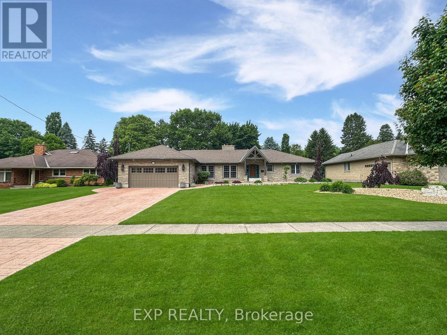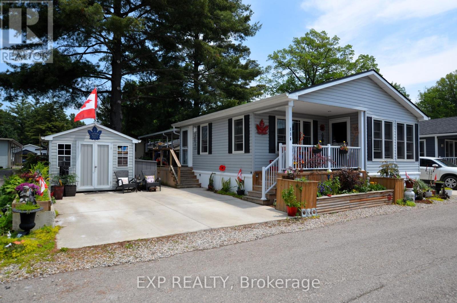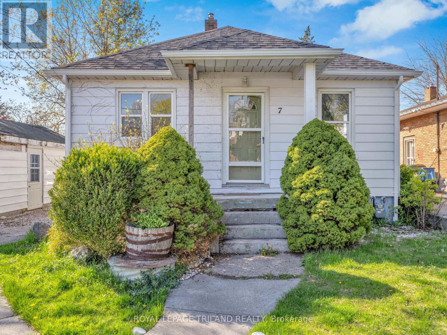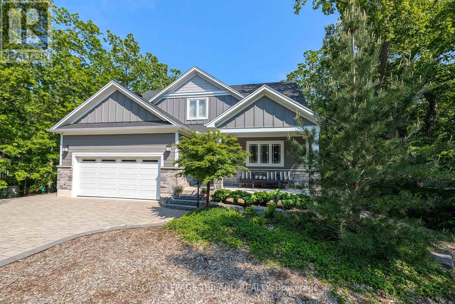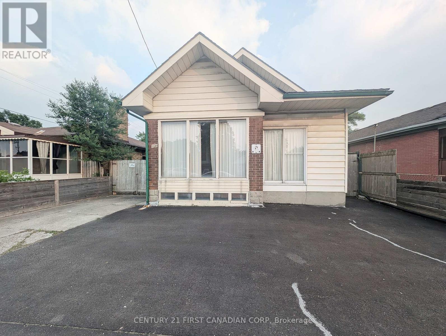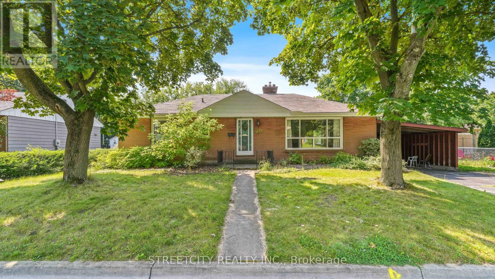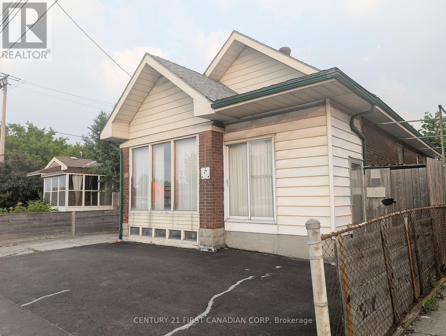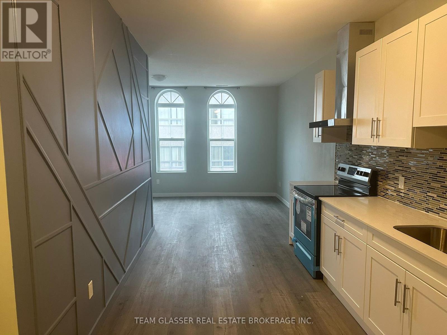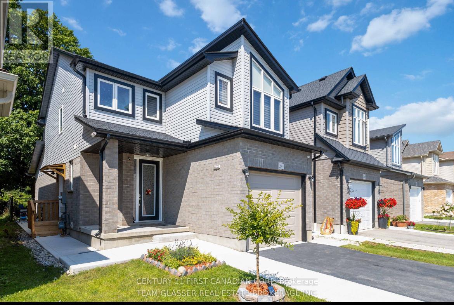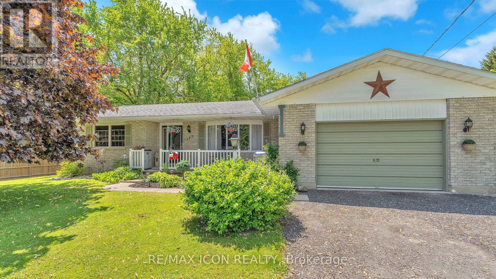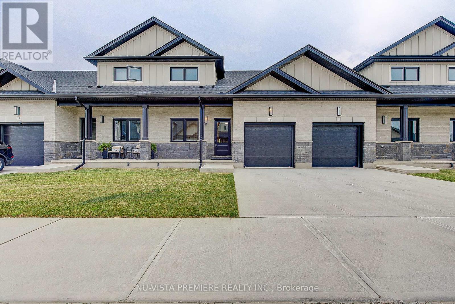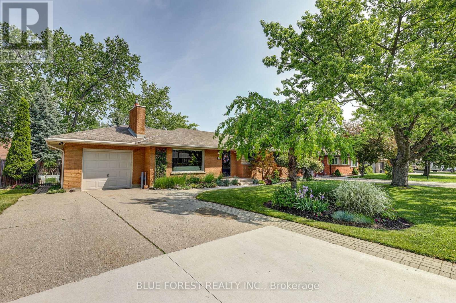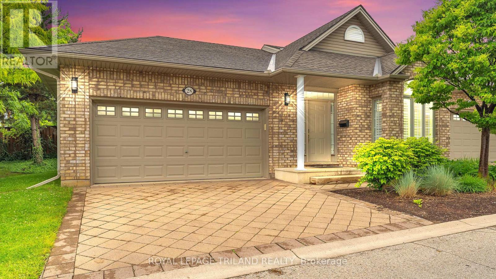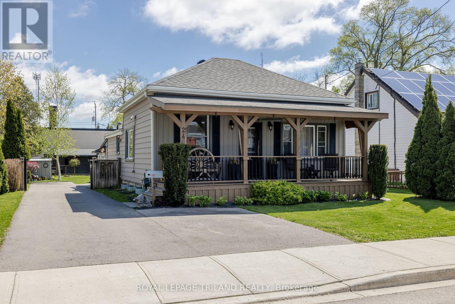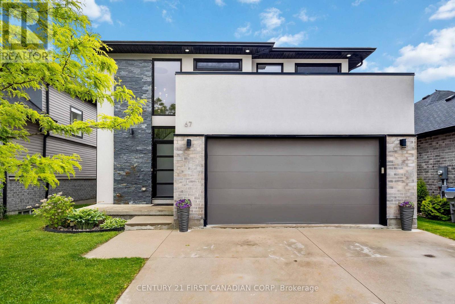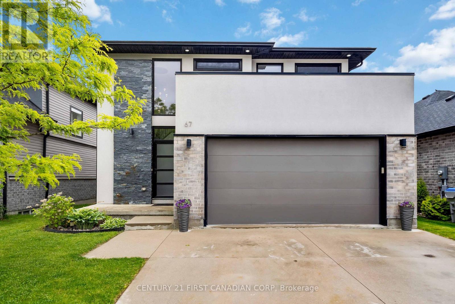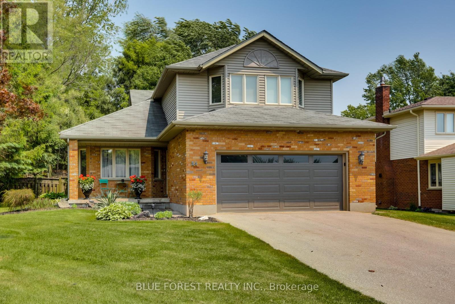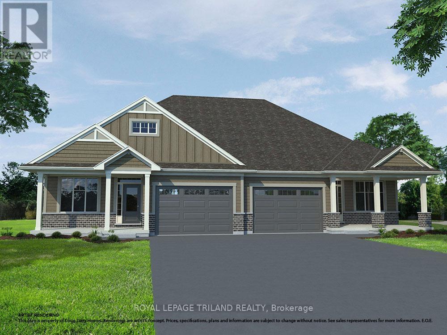
1705 - 505 Talbot Street
London East, Ontario
Perched high above downtown with a sweeping skyline view, this awesome 2 bed, 2 bath condo is located in London's exclusive Azure building and is waiting to wow you with its high-end finishes, amenities ( golf simulator, gym, rooftop terrace, gas bbq's), and close proximity to, well, everything. The open concept design makes for a bright, expansive space that is perfect for entertaining. When you aren't soaking up the awesome view or grilling something on your large balcony, you'll enjoy catching up in a large living/dining space while dinner is finishing in the chef-worthy kitchen. Speaking of the kitchen, it offers lots of workspace on quartz counters and plenty of storage in modern cabinets, all framed by an elegant tile backsplash. Both bedrooms are a nice size and feature huge windows for lots of light and spectacular views of the city at all times of day year-round. The primary has a walk-in closet and spa-worthy 3 pc ensuite with a large, tiled walk-in shower. The 4 pc main bath is also beautifully finished (same high-end tile and granite-topped vanity as the ensuite), plus there is a laundry centre and storage room in-suite. Flooring is engineered hardwood in principal rooms (living, dining, kitchen, hallway), ceramic tile in the bathrooms, and high-end carpeting in the bedrooms. The unit includes individual temperature control from a centralized high-efficiency heating and cooling system and thermal windows for comfort no matter the weather. Located steps from parks. (id:18082)
409 - 260 Villagewalk Boulevard
London North, Ontario
Welcome to 260 Villagewalk Blvd, Unit 409 where luxury living meets modern elegance. This stunning 2 Bedroom, 2 Bathroom home offers the perfect combination of style and comfort and functionality. The spacious den provides versatile space, ideal for a home office, media room or guest suite, Featuring high-end finishes throughout this residence exudes sophistication. Enjoy open-concept living with a bright and airy living room that seamlessly flows into a gourmet kitchen-perfect for entertaining. The master suite boasts a generous walk-in closet and a beautifully appointed ensuite bathroom with a sauna for the ultimate relaxation.Step outside to a private balcony with glass panels to enjoy scenic views and the tranquility of the surrounding community. This condo offers an unparalleled lifestyle, with convenient access to shopping, dining and recreation. Experience the best in luxury living today. This condo offers unparalleled amenities, including indoor saltwater pool, golf simulator, fully equipped fitness centre, billiards lounge, theatre room, elegant dining room and a welcoming guest suite. (id:18082)
3380 Jinnie's Way
London South, Ontario
Client RemarksWelcome to 3380 Jinnies Way, an impressive two-story home with over 3,400 sq ft of finished space on a quiet street within the coveted Andover Trails neighborhood. 5 bedrooms and 3.5 bathrooms, including a fully finished basement with in-law suite capabilities. The main floor boasts an open concept layout, complete with a gourmet kitchen adorned with granite countertops, an oversized walk-in pantry, and living room with a gas fireplace. The upper level has 4 bedrooms plus a flex room that could serve as an office, fifth bedroom, playroom, or additional living area. The primary bedroom has tray ceilings with a large walk-in closet and grande ensuite with double vanity, tiled stand-up walk-in glass shower plus soaker tub. For added convenience, the laundry room is located on the second floor. The basement is fully finished with a bedroom, 4-piece bathroom and kitchenette. Step outside to the backyard oasis, perfect for hosting gatherings with a spacious deck, stamped concrete pad, and cozy fire pit. Blueprints available to add a sunroom. Conveniently located close to schools, shopping centers, parks, and highway 401 & 402. Book your showing today!Offer Remarks (id:18082)
2095 Mount Carmel Drive
North Middlesex, Ontario
Wishing to build your dream home on a rural setting? Here's your chance! 122.5 x 239 (.67 acre) vacant lot just outside of the community of Corbett, mid way between Parkhill and Grand Bend. Nice flat building site with farmland to the east and behind the property. Build your home to take advantage of the farmland vista views overlooking the neighboring fields and bush lots in the distance. Municipal water and hydro available. Septic tank required. Only 10 minutes to the beach and 40 minutes to London. (id:18082)
80 Virginia Crescent
London North, Ontario
Welcome to 80 Virginia Crescent A Stunning Multigenerational Home in Northcrest, North London! Nestled in the sought-after Jack Chambers P.S district, this meticulously maintained four-bedroom plus den home is a rare gem. Owned by just one family, this property showcases a perfect blend of elegance, functionality, and comfort, ideal for multigenerational living. Step through the gorgeous front entrance, where a cascading staircase leads to the upper level, boasting four spacious bedrooms. The primary suite is a true retreat, featuring a large en-suite with a deep soaker tub, perfect for unwinding. The main level is designed for both everyday living and grand entertaining. An extravagant kitchen seamlessly flows into a sunken den, creating the ultimate space for hosting guests. From here, step into the pie-shaped, tree-lined private backyard, a serene oasis featuring an interlocking brick pathway leading to a deck ample space for large family gatherings and summer barbecues. Additional highlights include a beautifully maintained heated two-car garage, a new roof (2018), fresh updated paint (2025), and upgraded carpeting throughout. This exceptional home is a must-see! Schedule your private viewing today and experience the charm of 80 Virginia Crescent firsthand. (id:18082)
53 Augusta Crescent
St. Thomas, Ontario
Welcome to 53 Augusta Crescent - an impeccably maintained Don West-built bungalow nestled in the highly sought-after Shaw Valley community. This charming home offers a perfect blend of classic design and modern convenience, making it ideal for families, downsizers, or anyone seeking one-floor living with extra space to grow.Step inside to discover a warm and inviting open-concept main floor featuring an updated kitchen (2019) that's perfect for both everyday meals and entertaining. You'll find two generously sized bedrooms, two full bathrooms, and the convenience of main-floor laundry, all thoughtfully laid out for ease of living.The fully finished lower level extends your living space with a third bedroom, a spacious recreation room, a half bathroom, and plenty of storage - whether you're hosting movie nights, setting up a home office, or accommodating guests, the possibilities are endless.Enjoy the outdoors in your private, fully fenced backyard oasis, complete with a deck and gazebo - ideal for summer barbecues, morning coffee, or unwinding under the stars.A rare opportunity to own a beautiful home in one of the areas most desirable neighbourhoods - don't miss it! (id:18082)
1152 Fogerty Street
London North, Ontario
Welcome to 1152 Fogerty Street, a fully renovated two-storey home in North London's desirable Stoney Creek community. Updated from top to bottom, this home blends modern style with practical family living. The main floor leaves a lasting impression. The living room feels grand yet inviting with its soaring cathedral ceilings, a striking accent wall, and a sleek fireplace with a mounted TV, all filled with natural light. New waterproof, fade proof, and scratch proof flooring with a lifetime warranty runs throughout, paired with fresh paint for a bright, updated feel. The kitchen is a true centrepiece, featuring crisp white cabinetry, granite countertops, a designer backsplash, and a large island, perfect for casual meals or gatherings. Sliding doors lead directly from the kitchen to the backyard, seamlessly connecting indoor and outdoor spaces. A spacious dining room is ready for family dinners or entertaining guests, while a main floor laundry room and powder room add to the everyday convenience. Upstairs, the primary bedroom offers a quiet retreat with a walk-in closet and a refreshed 4-pc ensuite. Two additional bedrooms are bright and comfortable, each offering great closet space, and share a stylish 4-pc bath. The layout is ideal for families, with plenty of room to grow. The finished lower level extends the living space with a cozy family room, a fourth bedroom, a full bathroom, and two extra rooms perfect for storage or utility needs. Step outside to a backyard built for making memories. A two-level 28x14 deck features a beautiful covered section with skylights, perfect for enjoying the outdoors rain or shine. The fully fenced yard surrounds a heated saltwater in-ground pool and a carefully maintained prestige garden shed. A full sprinkler system keeps the landscaping thriving. Additional highlights include central vacuum, alarm system, and parking for 4 cars plus an attached 2 car garage. Minutes to parks, shopping, and more, this home truly has it all! (id:18082)
104 Delaware Street
London East, Ontario
this Versatile Home could be exactly what you need. It's perfect for a single family, multi-generational living, rental income, or an extra suite for family. This recently updated 3-bedroom, 2-bathroom home offers exceptional functionality and value. The front space of the home has two bedrooms, a four-piece bathroom and open concept kitchen, dining, living room. The back space has one bedroom, a three piece bathroom, and an open concept kitchen with laundry also. This could be a master suite or rented out, for the young adult in the family, or a guest suite. There is a full basement that is clean and dry, and could be transformed into another independent unit, used as a place for activity, or plenty of storage. There is also a large clean loft space providing extra storage, as well as a good sized single car garage for hobbies or storage. The backyard is spacious and already fenced on all three sides. It leaves enough room for your imagination to develop an oasis or playground. Upgrades include a metal roof, windows, and siding (all done 2022), also a fully refinished interior. The double-wide driveway patio is newer, leaving room for lease parking, family parking, or you don't have to worry about switching cars to get out. Located in a very quiet, friendly and family-oriented neighbourhood, half a block from Julien Park (soccer fields, playground, washrooms) and Thames River Trail. It is within walking or short driving distance from amenities and schools. A true gem of a home with flexible living space in a friendly neighbourhood close to everything you need. Check out link to video. Book an appointment to see it today! (id:18082)
1634 Noah Bend
London North, Ontario
Welcome to The Towns in Hyde Parkan ideal fully furnished rental perfectly suited for corporate relocations, families, or extended medical stays. This spacious 3-bedroom, 2.5-bath townhome offers a comfortable and well-appointed living environment in one of Londons most convenient neighbourhoods, close to top-rated amenities, shopping, and dining. The main floor features a bright, open-concept living and dining area with large windows, stylish furnishings, and a smart TV, as well as a fully equipped kitchen with everything you need for daily living. High-speed Wi-Fi, window coverings, and a designated desk space are also included for added convenience. Upstairs, you'll find three furnished bedrooms: a primary suite with a queen bed and private ensuite, a second bedroom with a queen bed (or optional twin beds), and a dedicated home office. Enjoy the added bonus of a private garage, full unfinished basement, and included exterior maintenance. All linens, furniture, and household essentials are provided. (id:18082)
801 - 389 Dundas Street
London East, Ontario
Live in style in the heart of Downtown London with this spacious and fully upgraded 3-bedroom + den, 2-bathroom condo offering exceptional value and convenienceall utilities included (heat, hydro, water, cable, and internet). The open-concept layout features a modern kitchen with stainless steel appliances and sleek cabinetry, laminate hardwood flooring, and a bright living and dining area with panoramic east-facing views. Enjoy a primary suite with his-and-hers closets and a private ensuite, two additional full-sized bedrooms, a versatile den perfect for a home office or guest room, and the convenience of in-suite laundry. Two private balconies offer great outdoor space, while the building itself provides premium amenities including an indoor pool, fully equipped gym, resident lounge, library, outdoor common areas, and secured entry with on-site management. Two underground parking spots are included. All this just steps from dining, shopping, and entertainment, and a short commute to St. Josephs, Victoria Hospital, and Western University. (id:18082)
2254 Linkway Boulevard
London South, Ontario
Brand new model home coming early Summer! Plenty of time to select your own finishes. Come and see "The Delange Difference" in our finer finishes and a very hands on approach to building. This modern 4 bedroom home features a large open floor plan on the main level with a large Great room open to the Dining area and Kitchen. Off the kitchen is a large mudroom with laundry and plenty of storage. Another bonus on these large lots is an incredible three car garage. Upstairs you will find 4 bedrooms, with 2 full baths plus a very expansive Primary suite (id:18082)
2 Birch Street
London South, Ontario
Walk to Wortley Village (2 Blocks) from this Charming, Spacious home in a Fabulous neighbourhood! Recently renovated with Old South Charm, this home has all you need on 3 finished above grade levels. Bright Living room open to the formal dining area off the remodelled kitchen (fall 2024) with new window and door to the private, fenced, treed yard with interlocking brick patio. Hardwood floors throughout (except kitchen (vinyl) and foyer & baths (new Fabulous ceramic tile)! Beautiful Foyer with new closet (with hook-ups for main floor laundry) and entrance to the unfinished basement, leads to the bright stairway up to the 2nd floor with 4 bedrooms and newer 3 pc. bath. Hardwoods warm up the level and each room has charming cozy appeal. Stairs to attic reveal a full room with attic ceilings, dormer windows, little cubby holes for the kids and a beautiful full 4 pc new bathroom. This room is great for a 5th Bedroom/primary suite with ensuite, or an office, teen hangout (as it is now), workout/yoga retreat, playroom or quiet escape! Truly it can be a 5 bedroom home which is rare. The basement is high enough and has a roughed in bathroom and a side door (thru garage) for older teens or in-law space you can finish to your liking. Spend evenings walking for dinner/or drinks in the village, or in the private yard or on the full covered front porch as the awesome friendly neighbours stop by. The Garage is just an added Gem for this unique home and the 3 car parking can be expanded easily. Driveway is Stamped concrete. Roof & C/air both less than 5 yrs old. This home has it all, is versatile for your large family, entertaining lifestyle, or work from home. Decorated beautifully, it is a pleasure to walk into! It's inviting and waiting for it's new owner! Owners kids live in it so it is easy to show. Call Christine to view it today! (id:18082)
203 - 480 Callaway Road
London North, Ontario
Enjoy resort-style living in North Londons prestigious Sunningdale community at Northlink II, one of the city's most luxurious condominium residences. This brand-new 1-bedroom + den unit offers 1,040 sq. ft. of upgraded living space with over $10,000 in high-end finishes, including wide-plank engineered hardwood floors, custom soft-close cabinetry, quartz countertops, and a full stainless steel appliance package. The open-concept layout features a spacious den ideal for a home office or guest room, a chefs kitchen with an oversized island and breakfast bar, a cozy electric fireplace, and two private outdoor spacesa large terrace and an additional balcony. In-suite laundry, water and heat included, and two rare underground parking spots complete the offering. Residents also enjoy access to premium amenities including a modern fitness centre, party room, billiards lounge, golf simulator, guest suite, and outdoor sport courts. Located just steps from Sunningdale Golf & Country Club and minutes to Masonville Mall, Western University, and all major amenities, this is upscale condo living at its finest. (id:18082)
319 - 75 High Street
London South, Ontario
LIMITED TIME OFFER: FREE PARKING & 1 MONTH FREE for a Newly updated 1 Bed unit located close to downtown, Wortley Village in Old South London. Modern kitchen, stainless steel appliances. Bathroom has plenty of space with soaker tub. Enjoy the convenience of location and comfort with a new elevator installed last year. As living costs increase, save more by staying in walking distance to many amenities, located close to shopping, restaurants, trails, parks and transit.5 mins to Victoria Hospital, 24 min BUS to Western and 8 mins to highway 401. When looking for a great place to rent, property management is key. Enjoy the comfort in knowing you have a responsible property management team on site. Laundry is coin/card on site. Tenant is responsible for base rent plus personal hydro, heating & water included. (id:18082)
3 - 857 Dundas Street
London East, Ontario
Newly renovated 2 bedroom unit for lease. Completely updated from top to bottom. Brand new appliances including in-suite laundry. 1.5 baths and 2 bedrooms, an open concept kitchen, bright living room with walk-out and main floor laundry. Includes 1 parking space with potential to pay for extra spaces. Tenant pays Hydro, Gas and flat rate for water of $50. Unit is vacant and available for immediate occupancy. (id:18082)
4 - 857 Dundas Street
London East, Ontario
Newly renovated 2 bedroom unit for lease. Completely updated from top to bottom. Brand new appliances including in-suite laundry. 1.5 baths and 2 bedrooms, an open concept kitchen, bright living room with walk-out and main floor laundry. Includes 1 parking space with potential to pay for extra spaces. Tenant pays Hydro, Gas and flat rate for water of $50. Unit is vacant and available for immediate occupancy. (id:18082)
1511 Geary Avenue
London North, Ontario
Bringing Florida to London! Tucked away in one of London's most desirable neighbourhoods, 1511 Geary Ave is not just a home; it's a statement. This spectacular 3+1 bedroom, 3-bathroom bungalow offers a rare fusion of sophisticated design and an everyday resort experience, creating a private sanctuary unlike any other in the city. The heart of this home is, without question, one of the most magnificent kitchens in all of London. A true culinary masterpiece designed for grand-scale entertaining and intimate family gatherings alike. It features a large commanding island with ample seating, pristine countertops, and exquisite custom cabinetry. For the discerning chef, a suite of elite Wolf appliances and a built-in Miele coffee machine awaits to elevate your daily routine into a gourmet experience. The entire space is unified by stunning flagstone flooring that flows seamlessly into the living areas. Step from the kitchen through one of several glass doors into the home's most breathtaking feature: a magnificent Florida-style lanai. This fully enclosed, oasis surrounds a sparkling, inground heated pool, allowing you to swim, relax, and entertain in bug-free comfort from spring through fall. Imagine morning coffees by the water's edge and evenings spent with friends in your own private paradise. The open-concept living room is anchored by a dramatic stone accent wall and a cozy fireplace, creating a space that is both grand and inviting. The main floor offers three spacious bedrooms, while a fourth bedroom and additional bathroom on the lower level provide perfect flexibility for guests or family. Located just moments from premier shopping, parks, schools, and every amenity, this property offers the ultimate in convenience and prestige. With a 2-car garage and countless bespoke details, this is more than a home, it is a rare work of art. This is a one-of-a-kind residence that must be seen to be believed. Your private resort in the city awaits! (id:18082)
116 - 22790 Amiens Road
Middlesex Centre, Ontario
Welcome to Unit #116 in beautiful Oriole Park Resort, located just outside the town of Komoka. This open and spacious modular home features a double wide driveway and is surrounded by nature. Youll love the 22 ft x 12 ft covered back deck for those warm summer evenings and BBQ season. Inside youll find a spacious kitchen with gas stove and dining area, living room with electric fireplace and built ins, welcoming sunroom, primary bedroom with sliding doors to deck and mirrored closet space. Bonus room could be a den or hobby room. Cathedral ceilings throughout. Lots of outdoor storage including a shed and two storage boxes. Oriole Park offers a community feel with numerous activities, games and festivities hosted throughout the year. Many clubhouse amenities including a salon & spa, golf simulator, dog groomers, event stage, exercise room, pickle ball court, library plus fully licensed bistro/bar with pool table and darts. The beautifully landscaped grounds feature koi ponds, gardens, shuffleboard court, off-leash dog park, inground pool, community BBQ & firepit areas. With dedicated management and welcoming neighbours, this resort-style park offers the perfect blend of relaxation and social life. (id:18082)
7 Edna Street
Chatham-Kent, Ontario
Step into this beautifully renovated two-bedroom detached bungalow, offering the perfect blend of charm, comfort, and functionality. Bright and inviting throughout, the home features two spacious bedrooms, a four-piece bathroom, a full unfinished basement for extra storage, a shed, and a generous backyard, ideal for relaxing, entertaining, or enjoying the outdoors. Located in a quiet residential neighbourhood, this property is just minutes from schools, shopping, parks, and offers easy access to Highway 401, making daily commutes seamless. Please note utilities are not included in the rent. (id:18082)
77812 Orchard Line
Bluewater, Ontario
If you or any of your friends are looking for an executive style home, with a large shop, on a 2 acre treed lot, and a private resort like setting it is now available. You will find year round solitude with quick access to Bayfield, Goderich, and Clinton with the track and casino. The beaches of Lake Huron and several area golf courses are minutes away. This 4 bedroom, 2 bath raised bungalow is the perfect home to welcome friends and family with its open concept, cathedral ceiling, chef style kitchen, walk-out basement and welcoming large elevated deck. This hidden gem is an outdoor entertainment paradise. It starts with a private in-ground kidney shaped saltwater pool, 6 seat hot tub, large patio, natural gas BBQ hookup on the deck, wood fired pizza oven and electric sauna will make everyday a 'stay-cation' at your own private resort. If outdoor toys, cars/trucks or hobbies are your thing then stop looking as we have you covered with a 32x40 heated workshop/garage with an air compressor and furnace. There are three garden sheds, a firepit and even an outhouse it you really want to get back to nature. The in floor heating in the foyer and ensuite bath add to the comfort of living. The high speed internet allows for working from home and the separate lower level entrance could allow for an in-law suite or Air BNB. The owners love this property but it is time for the next step. Even though they hate to part with this beautiful home they know a family will love it just as much as they have and make use of the stunning outdoor amenities and activities on site. When checking out the pictures don't miss the special guest, in the sauna, looking out the window. (id:18082)
76 Sarah Street
Lambton Shores, Ontario
Beautifully Updated Century Home on a Double Lot in Thedford. Welcome to Thedford and this charming 4-bedroom, 2-bath brick home that perfectly blends historic character with modern upgrades. Set on a spacious, fully fenced double lot, this former duplex offers versatility, privacy, and plenty of room to grow whether you're a young family or an investor looking for income potential.Step inside to discover a completely transformed interior. Since purchasing the home as-is just a year ago, the current owners have done it all: brand new flooring and carpet, fresh paint throughout, upgraded light fixtures, electrical, plumbing, and even a newly renovated bathroom with a modern vanity and toilet. The kitchen has been beautifully updated with granite countertops, an island, new cabinets, vinyl flooring, and five newer appliances the perfect hub for family life or entertaining.Two bedrooms have been previously redone with insulation, drywall, and new carpet, and there are new windows throughout the home. The basement features new drainage, foam insulation, and an efficient gas hot water heating system. The original fireplace has been removed and sealed, giving future owners the option to reinstall if desired, and the ceiling in the dining/living room has been refinished for a clean, updated look.Outside, enjoy summer nights on your massive 30x20 back deck or gather around the concrete firepit. The double garage offers workshop potential, and the covered front and side porches plus a concrete walkway leading from the deck to the garage add even more charm to this inviting property. And "NO" it is not a mistake - the taxes are correct. Located in a family-friendly community with great amenities like the Legacy Centre, Widder Station Golf Course, a local water park, and just a short drive to the Pinery and Lake Hurons sandy beaches this home is more than a place to live, it's a lifestyle. (id:18082)
10124 Sandalwood Crescent
Lambton Shores, Ontario
LIKE NEW in GRAND BEND with deeded beach access down Beach O' Pines Rd, this spectacular 4 bedroom 2019 custom family home ticks all the boxes! Nestled into the trees in the Huron Woods II subdivision, you can enjoy Huron Woods subdivision amenities but in a secluded & quiet crescent location that is closer to downtown amenities. The well-finished main & upper levels are in such immaculate condition, it's as if the house has never been used. Plus, you still have the expansive walk-out lower level to increase your living space by adding 2 more bedrooms, a 4th bathroom (4th bath is roughed-in, lower level), a family room, etc. With 2093 sq ft of impeccably well-kept living space & the potential for growth in the lower level, this could be a 3500+ sq ft 6 bedroom home! The hit list is extensive, & to be expected with new construction: Large open concept great room/kitchen/dining area with soaring vaulted ceilings, 9 ft ceilings throughout rest of main level, gorgeous custom cabinetry & millwork, tasteful quartz counters throughout home, peninsula bar eating area plus dining area, premium fixtures & tile work, LED lighting, 200 AMP electrical service, main floor laundry w/ sink, covered balcony deck w/ Trex composite decking, attractive stone & shiplap fireplace, walk-out lower level over paver stone patio & also a paver stone driveway, exterior stone work plus lifetime board & batten Hardy Board, 2 car attached garage, & finally, low maintenance landscaping w/perennials & woodchips! Appliances are included, all of which are like new! Also, given its young age, there is still 1.5 yrs left on the new home warranty (goes to Oct 2026). Just a short walk to to your private beach & a quick bike ride into town along the Rotary bike bath, this 2019 custom gem represents superb value for Grand Bend. Won't last long! (id:18082)
1169 Oxford Street E
London East, Ontario
Calling all visionary buyers and savvy investors! This property offers a fantastic opportunity for an eager handyman to invest some sweat equity and TLC and truly make it shine. Its a golden opportunity brimming with potential, with OC5 and ASA3 zoning, this property offers incredible flexibility, strategically situated near Fanshawe College, major shopping centers, and convenient bus routes. The main floor of this bungalow presents three well-sized bedrooms, a four-piece bathroom, living room with gas fireplace and a dining area just off the kitchen. Recent upgrades include a new furnace (2020), enhanced spray foam insulation along with all newer windows in the lower level and in all bedrooms. This is more than just a home; it's a smart investment in a thriving community. Whether you're looking to upgrade the home and make it a great family residence with future income potential or a turnkey student rental conversion project, and the lower level is already equipped with two distinct Kitchen areas, two bathrooms and separate entrances, this London bungalow offers a truly unbeatable opportunity. Bring your vision to life and transform this space into your dream family haven or a high-yield income property the possibilities are endless! (id:18082)
711 Victoria Street
London East, Ontario
Attention Investors & First time Homebuyers!! Looking for a Detached Home with rental option in a Prime Location! This beautiful brick bungalow with optional Granny suite has 3+3 bedrooms and 2 full washrooms. The main floor features 3 spacious Bedrooms and 3 Piece Bath complemented by a large Living Room, Dining Room, and kitchen. Ideal for Growing Families & Investors. The basement adds another 3 Bedrooms, 3 Piece Bath, Kitchen, and Laundry/utility room. The separate entrance boasts an in-law suite perfect for generating extra income or accommodating extended family. Most of basement floors have done in 2024. With its prime location, you'll enjoy close proximity to Fanshawe College, Western University, University Hospital, Masonville mall, shopping centers, Parks, Schools. Close to Public transit, making commuting a breeze, and offering quick connections to the rest of the city and beyond. If you are looking to move in or capitalize on rental potential, this home offers the perfect combination of comfort, convenience, and investment opportunity. (id:18082)
131 Bridle Path
Strathroy-Caradoc, Ontario
Welcome home to 131 Bridle Path. Located in the beautiful Saxonville Estates neighbourhood in Strathroy. This four bedroom, 3 full washroom raised bungalow has over 2000 sq ft of finished area. You will love the spacious open concept great room with cathedral ceiling, large eat-in kitchen with plenty of counter space, pantry, stainless appliances, and French door opening onto 2 tier deck. Good-sized bedrooms, Primary bedroom has an ensuite. Walk out lower level features lovely guest bedroom or office, another full bathroom and fantastic family room with three sided gas fireplace and patio doors opening onto treed backyard. Sprinkler system, sand point well for exterior water, dedicated gas BBQ line, and more. The house is conveniently located close to various amenities, close to sports fields, town pool, arena, 5 minutes drive to Strathroy General hospital and is only 12 minutes away from Highway 402. Shingles changed in 2016, Quarts kitchen counter tops 2024, kitchen back splash 2024, vinyl floorsground level 2021, Laminate floors in basement 2021, Furnace & Air Conditioner 2022 (id:18082)
1169 Oxford Street E
London East, Ontario
Calling all visionary buyers and savvy investors! This property offers a fantastic opportunity for an eager handyman to invest some sweat equity and TLC and truly make it shine. Its a golden opportunity brimming with potential, this property offers incredible flexibility, strategically situated near Fanshawe College, major shopping centers, and the East London Link Bus Rapid Transit (BRT) Line. Commercial zoning (ASA 3 and OS5) allows for Clinics; Day Care Centre, Laboratory, Medical/dental office, Offices. The Zoning also allows Residential. The main floor of this bungalow presents three well-sized bedrooms, a four-piece bathroom, living room with gas fireplace and a dining area just off the kitchen. Recent upgrades include a new furnace (2020), enhanced spray foam insulation along with all newer windows in the lower level and in all bedrooms. This is more than just a home; it's a smart investment in a thriving community. Whether you're looking to upgrade the home and make it a great family residence with future income potential or a turnkey student rental conversion project, and the lower level is already equipped with two distinct Kitchen areas, two bathrooms and separate entrances, this London bungalow offers a truly unbeatable opportunity. Opportunity exists to acquire the 2 neighbouring properties on either for an even bigger project. Lets connect and turn your dream into reality! (id:18082)
6 - 362 Richmond Street
London East, Ontario
Modern, Spacious 2-Bedroom PLUS DEN Apartment King and Richmond.- Located on the Third floor of a classic downtown heritage building a stones throw from the Covent Garden Market and Budweiser Gardens, lots of natural light, high high ceilings, and a great layout- Renovation completed in 2023. Accent walls in every unit.- Kitchen complete with stainless steel fridge, stove, range, and vented range hood- Ventilation completely self contained. AC and central air all controlled through modern HRV ventilation.- Three-piece baths with vented fan, tiled bath and flooring- Rent is $2,195/month, including water and gas. Hydro separately metered and is not included.- Available September 1st, 2025 - Parking available with lease. Public lots available. Long term parking solutions available nearby. Monthly passes can be purchased.- Right along major transportation lines. Richmond line bus stop right outside of building.- Each unit is pre-wired for ethernet and coax connections for internet and TV.- Shared laundry on 3rd floor. Each unit gets 1 assigned day a week for laundry.- Additional storage can be purchased on a first-come, first-served basis.- Less than 5 minutes from Budweiser Gardens, Covent Garden Market, Fanshawe Dundas campus, and much more. ***Photos are from prior to the current tenancy*** (id:18082)
Unit Lower - 2043 Cedarpark Drive
London North, Ontario
Available starting September 1st, this brand new 1-bedroom, 1-bath lower-level apartment offers modern living in a beautiful northeast London neighbourhood. Featuring new flooring, a sleek kitchen with all-new appliances, and private in-suite laundry, this unit is designed for comfort and convenience. Enjoy your own separate entrance and one dedicated parking spot. Perfectly located just a 15-minute drive to both Western University and Fanshawe College, its ideal for students or professionals. Rent is $1,595 per month plus 30% of utilities (water, hydro, internet). Dont miss this fresh, stylish space in a quiet and desirable area! (id:18082)
1218 - 1235 Richmond Street W
London East, Ontario
Client RemarksThis luxurious corner unit condo is located minutes from Western University and London's largest mall. Floor-to-ceiling windows, Amazing unobstructed, views. The Primary bedroom has a walk-in closet and a 3-piece ensuite, while two additional large bedrooms have semi-ensuite bathrooms. The modern kitchen boasts stainless steel appliances, granite countertops, and a stylish backsplash. The open concept living area is designed for comfort and style. The building offers amenities such as a sauna, game room, theatre, and fitness club, tanning spa. Ideal for both a family residence and a rental investment, this condo includes one parking spot and is ready for immediate occupancy. (id:18082)
324 Wolfe Street
London East, Ontario
Fabulous Downtown location this purpose-built 8-Plex is Stunning on the corner of Wolfe and Waterloo, minutes from Victoria Park, Richmond row restaurants and the Downtown. Beautiful updated apartments with great reno creating great south-exposure walls of windows for the kitchen and living areas. These well appointed, character-filled 6 large 1 bedroom units and 2 Artsy Studio type units - each with their own hot water tank (new 2024) and Electric A/C air exchange units (2024) - separately metered-Tenants pay their own hydro. The Building is always rented: Current Annual income for 2025 proj. of $147,122.40 with current rents-rare vacancies. (Expenses in 2024 $39,258.87) Solid long-term investment in a quality area with possibility of upside in rent. Fire & Hydro approved and well-kept with great Tenants. Parking for 9 cars (3 unused now). This is a long-term solid investment. Please call to arrange showings (fully rented so please allow at least 24 hours). All questions call Christine Crncich, 519 670-6989. (id:18082)
189 Bethany Street N
North Middlesex, Ontario
This well-maintained bungalow offers the perfect blend of cozy comfort and modern updates for effortless living. The spacious kitchen, updated in 2019, pairs beautifully with two gas fireplaces to create warm and inviting spaces. An abundance of natural light fills the home through newer windows and doors (2014+), complemented by a large bay window (2020). The roof, completed in 2017 with a transferable warranty, and the newly installed gutter guards provide extra peace of mind. The chip and tar laneway ensures easy maintenance, adding to the propertys overall convenience. With a separate basement entrance for in-law suite potential and a fully screened porch for summer relaxation, this home is designed for versatile living. Outside, the expansive double lot features mature trees and storage sheds, offering plenty of space to enjoy the outdoors and the ease that these thoughtful updates bring to your everyday life. (id:18082)
254 Middleton Street
Zorra, Ontario
Embrace comfort and convenience at 254 Middleton St, Thamesford a freshly constructed 2-bedroom, 2-bathroom townhome available for sale. This property offers approximately 1500 sqft of living space as well as a large unfinished basement that is perfect for you to bring your personal vision to life. Nestled in the welcoming community of Thamesford, the location of this home is perfect for those who appreciate a blend of tranquillity and easy access to local amenities. Living here puts you within a short walk to South Lions Park and the Thamesford Recreation Centre. The interiors boast 2 spacious rooms with contemporary finishes, ensuring a comfortable and stylish environment. The primary bedroom has a walk in closet and good sized en suite. Notable features include a well-appointed kitchen with quartz countertops and modern appliances, a cozy living area perfect for family gatherings and a backyard space suitable for personal leisure or hosting friends. An attached garage with direct access to the home through the mud room provides added convenience. The proximity to local transportation and main roads makes commuting a breeze. This home is not just a place to live, but a chance to be part of a vibrant community and make lasting memories. (id:18082)
15 - 450 Pond Mills Road
London South, Ontario
Welcome to this beautifully updated end unit townhouse in desirable South London, Pond Mills Area. Featuring modern touches, like the flooring and paint throughout most of the home. This fantastic 3 bedroom, 1.5 bathroom townhouse is perfect for the 1st time homebuyer, empty nester or investor. The spacious kitchen boast beautiful oak coloured cabinets and stainless-steel appliances. The pass-through window provides ease when you're entertaining or serving dinner. The living room is large enough to accommodate a separate area for a dining table, and the main level also includes a 2-piece bathroom. Upstairs you will find three great size bedrooms with a 4-piece bath. The spacious basement is finished with a separate walk-out entrance, big windows and plenty of storage. From the walk-out basement you will find a new deck that is fully fenced great for family gatherings. The carport in front of the home makes for easier winters. You'll be pleased to know the home comes with an additional exclusive parking spots for your convenience. Located near the scenic Westminster Ponds, plus walking trails, this home is also conveniently close to shopping, groceries, the highway, and plenty of recreational activities, making it ideal for a balanced lifestyle of nature and city living! This end unit townhome with a carport, force air gas heat won't last. Book your showings today! (id:18082)
127 - 511 Gainsborough Road
London North, Ontario
Extraordinary Life Lease Opportunity for 55+ Discover elegant living in this well-maintained building offering premium life lease units for discerning adults aged 55 and over. Experience the perfect blend of comfort, convenience, and community in a sought-after North London. The Windsor Suite boasts a 885 sq ft of living space, featuring two bedrooms and a spacious living room/dining room combination. and in-suite laundry. The well-appointed kitchen comes with great storage. Step out onto your ground floor covered terrace and enjoy southern views. Residents benefit from separate storage lockers and full access to an array of wonderful facilities. Enjoy the endless exercise room, library, games rooms, billards or pong pong, woodworking room, party room, fireside lounge, guest suite, hair salon and underground car wash bay. One surface parking spot is included, with underground parking subject to availability for an additional $50 per month.Conveniently located in North London, this property offers easy access to shopping, trails, and desired amenities. Don't miss this opportunity to join a vibrant community designed for active, independent living. Experience worry-free retirement in a turn-key environment that caters to your changing needs.Contact us today to schedule your private tour and discover the lifestyle you deserve in this extraordinary life lease property. (id:18082)
47b York Street W
Chatham-Kent, Ontario
Welcome to 47B York St, Ridgetown! This spacious and well-maintained 4-level side split is perfect for large or growing families looking forcomfort, flexibility, and a quiet lifestyle. The upper level features 3 generously sized bedrooms and a clean, updated 4-piece bath, plenty of roomfor everyone to unwind. On the main floor, you'll find a bright eat-in kitchen with walkout access to a large deck, perfect for summer BBQs,morning coffee, or entertaining under the 2 included gazebos. The cozy living room offers great natural light and a welcoming atmosphere. Thelower level is ideal for relaxing or hosting, with a spacious family room centered around a charming gas fireplace and a convenient 3-piece bathperfect for guests or extended family stays. Downstairs, the basement offers even more possibilities whether it's a games room, home gym,office, or hobby space, there's room to make it your own. Also includes a separate laundry room and massive storage area for all your extras!Outside, enjoy an oversized detached double garage with concrete flooring, hydro, and back alley access, plus additional parking perfect for hobbyists, mechanics, or extra vehicles. The fully fenced yard is ideal for kids or pets, while the inviting front porch is the perfect place to unwindon a quiet evening. Bonus features: Garburator, Central Vacuum, and a peaceful location on a quiet street, close to schools, shops, and parks.This move-in-ready home truly offers the space and flexibility you need both inside and out. (id:18082)
46 - 214 St Clair Boulevard
St. Clair, Ontario
Soleil Luxury Villas, conveniently located in Corunna near the St. Clair River, shopping, schools & trails. The exterior provides a modern finish with stone, brick, Hardie board. Perfect for someone looking to down size or first time buyers alike. The spacious open concept offers amazing living space with upper floor bonus room, bedroom and bathroom. Kitchen has soft close doors and tile back splash with quartz counters, with attached island breakfast bar. These come with one car garage and additional drive way parking. Additional saving may now be available to qualified first time home buyers through the government HST program for first time buyers.*** To be built, Model Home Unit 12*** (id:18082)
983 Valetta Street
London North, Ontario
Located in sought-after Oakridge and backing onto a school with no rear neighbours, this updated 3+1 bedroom, 2-bath home offers a rare blend of privacy, functionality, and outdoor space. The main level features refinished kitchen cabinetry, a designer tile backsplash, and a stainless steel gas range with hood (2020), all highlighted by recessed lighting throughout the kitchen, living, and dining areas. A cozy fireplace with an updated tile surround adds warmth to the living space, while upstairs, a new skylight (2023) fills the fully renovated bathroom with natural light. The bedrooms are finished with California shutters (2018), and the lower level offers a bright family room and separate rear entry with new tile and carpet (2023)ideal for guests, a home office, or in-law potential. Step outside to a private backyard oasis featuring a new deck (2023), mature trees, a dedicated vegetable garden, and a compost enclosure all with no neighbours behind. Additional updates include a new washer/dryer (2019), owned water heater (2019), chimney cap replacement (2023), and leaf guards (2023) for easy maintenance. Situated close to parks, schools, and amenities, this move-in-ready Oakridge home is an outstanding opportunity in a prime location. (id:18082)
500 Sophia Crescent
London North, Ontario
Welcome to 500 Sophia Crescent, a beautifully maintained 3-bedroom, 3.5-bathroom home tucked away in North West London. Step into a bright, welcoming foyer that flows into an open-concept main floor featuring a stylish kitchen with granite countertops, ample cabinetry, tiled backsplash, under-cabinet lighting, stainless steel appliances including a gas range, and a walk-in pantry. The dinette area opens to a spacious deck and fully fenced backyard perfect for summer BBQs and entertaining. The cozy living room is highlighted by a gas fireplace set in a custom accent wall. You'll also find a convenient 2-piece bath and a generous laundry/mudroom with utility sink on the main level. Upstairs, an extra-wide hallway leads to three comfortable bedrooms and a 5-piece main bath. The primary suite boasts double doors, a large walk-in closet, and a luxurious 5-piece ensuite with double vanities, a soaker tub, and oversized shower. The finished lower level adds even more living space with a rec room, 3-piece bath, and an office that could easily serve as a fourth bedroom with its large egress window. A truly functional, modern and stylish home in a desirable neighbourhood! (id:18082)
402 Tansbury Street N
London North, Ontario
Welcome to this beautifully maintained 2-storey home nestled in the heart of North London, just minutes from Hyde Park Walmart, Masonville Mall, Western University, Ivey Business School, and LHSC. This spacious home features 4 generously sized bedrooms and 3 bathrooms, including a luxurious master ensuite. The open-concept main floor is perfect for entertaining, featuring an upgraded kitchen that overlooks the elegant living and dining areas. Step out from the dinette onto a large newly built deck (2023)ideal for summer BBQs and outdoor gatherings. Additional upgrades include: Fresh paint throughout the home (2023) for a bright, modern feel,New sod installed in 2023, giving the backyard a lush, green finish, Custom countertop added above washer and dryer (2023), maximizing laundry space and functionality Enjoy the convenience of a double car garage and a double driveway, offering ample parking. The untouched basement offers a blank canvas for your dream gym, home theatre, or extra storage. Located in a family-friendly neighbourhood with excellent schools and amenities nearby, this home offers the perfect blend of comfort, style, and convenience. Dont miss this incredible opportunity in one of Londons most desirable areas! All furniture's are negotiable. Book your showings. (id:18082)
12 - 6 Cadeau Terrace
London South, Ontario
The One You've Been Waiting For! Welcome to this stunning detached condo nestled in a highly sought-after enclave in beautiful Byron. Just minutes from the charming Byron Village and the vibrant West5 community, this home offers the perfect balance of tranquility and convenience. From the moment you step inside, you'll be captivated by bright space and High ceilings, and a thoughtfully designed open-concept layout. This Stunning Condo has had over $200,000 of renovations since 2020. The heart of the home features a luxuriously renovated kitchen with high end Appliances and Large Patio Sliding Door that leads an oversized deck with Gas BBQ, perfect for relaxing or entertaining in style. The Primary Bedroom offers custom built in Closets and a gorgeous renovated primary ensuite. The Lower Level Family room is fill with Warmth with its Cozy Stone Gas Fireplace and Muskoka inspired Pine Walls. The Lower Basement is the perfect Flex space offering room for Home Office, Gym area and ample Storage Space. Pride of ownership is evident throughout this meticulously maintained home. Additional upgrades include a high-efficiency heat pump system (furnace & A/C) with Ecobee smart thermostats for optimal comfort and energy savings. With flexible possession options available, this is truly a must-see property. Status Certificate available upon request. Note -The Professional Renovations and designs done by William Standen Design Firm. (id:18082)
2 - 486 Springbank Avenue N
Woodstock, Ontario
Welcome to Pine Ridge Estates! This owner occupied three bedroom townhome is the perfect starter home, downsize or rental property. The large kitchen is located at the front of the home across the foyer from the 2 piece bath and pantry. At the rear is the full size dining room and spacious living room with fireplace. Patio door steps out onto your private deck surrounded in mature trees. Upstairs are 3 bedrooms including the large primary with cheater ensuite. The basement has a large rec room as well as laundry, utility room and so much storage! Unit comes with one designated parking space. Pet policy is one dog 20 pounds or less, two cats and/or caged birds. Condo fees are $340.00 per month. (id:18082)
28 - 1574 Richmond Street
London North, Ontario
Welcome to 1574 Richmond Unit 28 - Your North London Haven Awaits! This stunning bungalow-style condominium townhome offers the perfect blend of convenience and comfort in one of North London's most sought-after locations! Nestled between Western University and Masonville Mall, this gorgeous end unit will make you feel like you've finally arrived at Home Sweet Home. The main floor features a bright and open Great Room with new flooring that flows seamlessly into a stylish white kitchen with granite countertops - perfect for family gatherings and entertaining! The spacious 5-piece ensuite boasts a separate walk-in shower & tub, while two comfortable bedrooms upstairs provide peaceful retreats. Head downstairs to discover the excellent lower level featuring a huge open span Family Room, 3-piece bath, and 2 bedrooms - including a very large bedroom or hobby room - perfect for guests, a home office, or your creative pursuits! Outdoor Living at its Finest! As an end unit, you'll enjoy extra space and privacy with a wrap-around deck featuring a power awning that overlooks your very mature private garden area. Parking Paradise! This home offers the rare combination of a 2-car garage PLUS a 2-car driveway - no more parking worries! Located in a fantastic condo complex with friendly neighbours, you're just minutes from Western University, University Hospital, Masonville Mall, and major commuter routes. Maintenance fee includes landscaping, snow removal, roof, windows, and doors. This is move-in condition convenience in a prime location - a rare combination in this market! (id:18082)
24 Muir Street
London East, Ontario
Welcome to 24 Muir Street - a rare opportunity to own a fully renovated residential bungalow nestled in a light industrial zone, offering incredible flexibility for both living and business. Whether you're looking for a charming home or a location for your business dreams bakery, custom workshop, craft brewery, auto shop, service trade and more this property delivers. Set on a meticulously landscaped 50' x 150' lot, this home boasts outstanding curb appeal with a welcoming covered front porch. Inside, the main floor offers over 1,250 sq ft of tastefully updated living space, featuring a spacious great room, a stunning custom kitchen with stainless steel appliances, gas stove, tile backsplash, dual breakfast bars, and a massive powered skylight with sunshade. A walk-in pantry adds practical luxury, while two generous bedrooms and a renovated 4-piece bath provide comfort. At the back, a cozy sunroom with a natural gas fireplace offers year-round enjoyment. The lower level, professionally waterproofed with a new weeping tile system and membrane, includes a large rec room, laundry area, and ample storage. Mechanical upgrades include newer windows, furnace, central air, shingles, replaced sewer line from the house to the city, and a generator-ready electrical setup. Outdoors, enjoy three storage sheds, a detached garage/workshop ideal for hobbyists or tradespeople, and a fenced dog run behind the shop. Zoned LI1 / LI7 with multiple permitted uses, this is a property that can adapt to your lifestyle and business ambitions. Dont miss this unique blend of residential comfort and commercial potential! (id:18082)
67 - 41 Earlscourt Terrace
Middlesex Centre, Ontario
Welcome to this spacious and beautifully finished 5+1 bedroom home (with extra bonus room), nestled in a quiet, family-friendly enclave in the heart of Kilworth. Tucked away on a peaceful street, this home offers the perfect blend of modern style and small-town charm. Step inside to an open-concept main floor designed for connection and comfort, ideal for lively gatherings or quiet evenings at home. The kitchen is a true standout, featuring elegant European doors that open onto a sunny back deck, seamlessly blending indoor and outdoor living. A private main-floor room could be used as a bedroom or office and provides a quiet retreat for work, study, or creative space. Upstairs, you'll find four generous bedrooms, including the primary with 4 pc ensuite and a spacious walk-in closet.The finished lower level adds even more room to spread out, with a cozy sitting area, a 3pc bathroom, and two bonus rooms, one currently used as a fifth bedroom, the other perfect for a games room, hobbies, or a quiet reading nook. Located in a vacant land condo community, this home offers low-maintenance living with a $155 monthly fee covering common area upkeep and snow removal. This home is built for growing families, multi-generational living, or anyone who loves to host with style and ease. Come see why life in Komoka/Kilworth feels just right. (id:18082)
67 - 41 Earlscourt Terrace
Middlesex Centre, Ontario
Welcome to this spacious and beautifully finished 5+1 bedroom home (with extra bonus room), nestled in a quiet, family-friendly enclave in the heart of Kilworth. Tucked away on a peaceful street, this home offers the perfect blend of modern style and small-town charm. Step inside to an open-concept main floor designed for connection and comfort, ideal for lively gatherings or quiet evenings at home. The kitchen is a true standout, featuring elegant European doors that open onto a sunny back deck, seamlessly blending indoor and outdoor living. A private main-floor room could be used as a bedroom or office and provides a quiet retreat for work, study, or creative space. Upstairs, you'll find four generous bedrooms, including the primary with 4 pc ensuite and a spacious walk-in closet.The finished lower level adds even more room to spread out, with a cozy sitting area, a 3pc bathroom, and two bonus rooms, one currently used as a fifth bedroom, the other perfect for a games room, hobbies, or a quiet reading nook. Located in a vacant land condo community, this home offers low-maintenance living with a $155 monthly fee covering common area upkeep and snow removal. This home is built for growing families, multi-generational living, or anyone who loves to host with style and ease. Come see why life in Komoka/Kilworth feels just right. (id:18082)
1788 Bayswater Crescent
London North, Ontario
Welcome to your dream family home in sought-after Hyde Park Meadows! This beautifully maintained 4-bedroom, 3-bathroom home offers the perfect blend of comfort, style, and functionality with 2600 square feet of liveable space! Step onto the charming covered front porch, perfect for quiet mornings with coffee. Inside, soaring 12-foot ceilings and oversized windows flood the main floor with natural light. A spacious living room greets you off the foyer, flowing into a formal dining area ideal for entertaining or family gatherings. The modern kitchen, fully updated in 2022, features quartz countertops, stainless steel appliances, a stylish tile backsplash, and sleek cabinetry. Adjacent to the kitchen is a bright breakfast nook with walkout access to the backyard -- perfect for everyday meals or homework sessions. Upstairs, you'll find three generous bedrooms, including a primary suite with double closets and a 4-piece ensuite, plus a 3-piece main bath with a walk-in shower. The lower level offers a versatile family room, a 4-piece bath, and a fourth bedroom -- perfect for a teen retreat or in-law suite. The basement features a large rec room with bar, laundry/utility area, and cold storage. Step outside to your backyard oasis: a kidney-shaped in-ground heated pool (2017) surrounded by stamped concrete, a large wood deck with awning, and immaculate landscaping. Backing onto parkland with no rear neighbours, this private, fully fenced yard is a summer paradise. Liner was replaced in 2023. Enjoy the peaceful nights in your backyard or join your neighbours in the parkland for many community events including the large fireworks display for Canada Day. Additional highlights include built-in speakers throughout, owned hot water tank (2022), roof (2022), A/C (2021) and proximity to top-rated schools, shopping at Masonville Mall and Hyde Park and just minutes from Western University and University Hospital. Don't miss this rare opportunity -- your perfect family home awaits! (id:18082)
14 Eric Drive
Thames Centre, Ontario
Great family home, located on the North West corner of town, making it a very short commute to London. This 3 + bedroom home features three bathrooms, an attached two car garage and a backyard made for relaxing and entertaining. Enter the foyer and you will be greeted by ceilings that soar both levels and are adorned with tasteful light fixtures. The livingroom is inviting and shares a space with the dining area. Next, is the eat in kitchen, accented in white. A main floor family room with patio doors makes for very comfortable family living. You will also find a powder room and laundry/mudroom on this level. Ascend the staircase and you will find three bedrooms, the primary is spacious with an ensuite retreat, dressing area and walk in closet. There is also another full bathroom and two more good sized bedrooms. On the lower level, you will find what can easily be utilized as an additional bedroom, a finished recroom, a utility room and all of the storage that you will need. (id:18082)
41 Harrow Lane
St. Thomas, Ontario
Brand new and under construction (Completion Date:August 18, 2025) in the desirable Harvest Run subdivision! Just a short walk to scenic Orchard Park and tranquil walking trails, this 4-bedroom, 3-bathroom semi-detached bungalow offers the perfect blend of comfort, efficiency, and modern design. The Easton model by Doug Tarry Homes delivers 1,200 sq. ft. of beautifully planned main floor living space, plus an additional 605 sq. ft. of finished space in the lower level, ideal for families, down sizers, or first-time buyers.The main level features two spacious bedrooms, including a primary suite with a walk-in closet and private 3-piece ensuite. A second full bath and linen closet add extra convenience. Enjoy cooking and entertaining in the open concept kitchen, complete with quartz countertops, island, walk-in pantry, and seamless flow into the great room. Sliding patio doors lead to the backyard, and a main floor laundry room adds function and ease.The finished lower level offers even more living space with a generous rec room, two additional bedrooms, and a 3-piece bathroom, perfect for guests, home office, or growing families. Built by award-winning Doug Tarry Homes, this home is Energy Star Certified, High Performance, and Net Zero Ready offering excellent energy efficiency and long-term savings. Doug Tarry is making it even easier to own your first home. Reach out for more information on the First Time Home Buyer Promotion. Welcome home! (id:18082)

