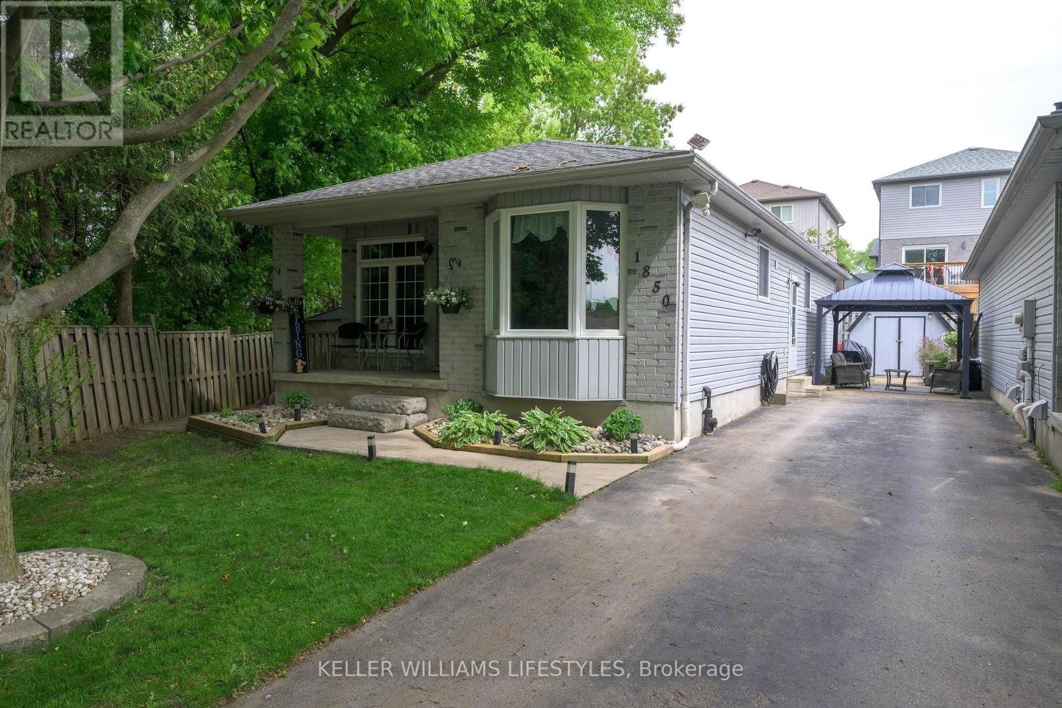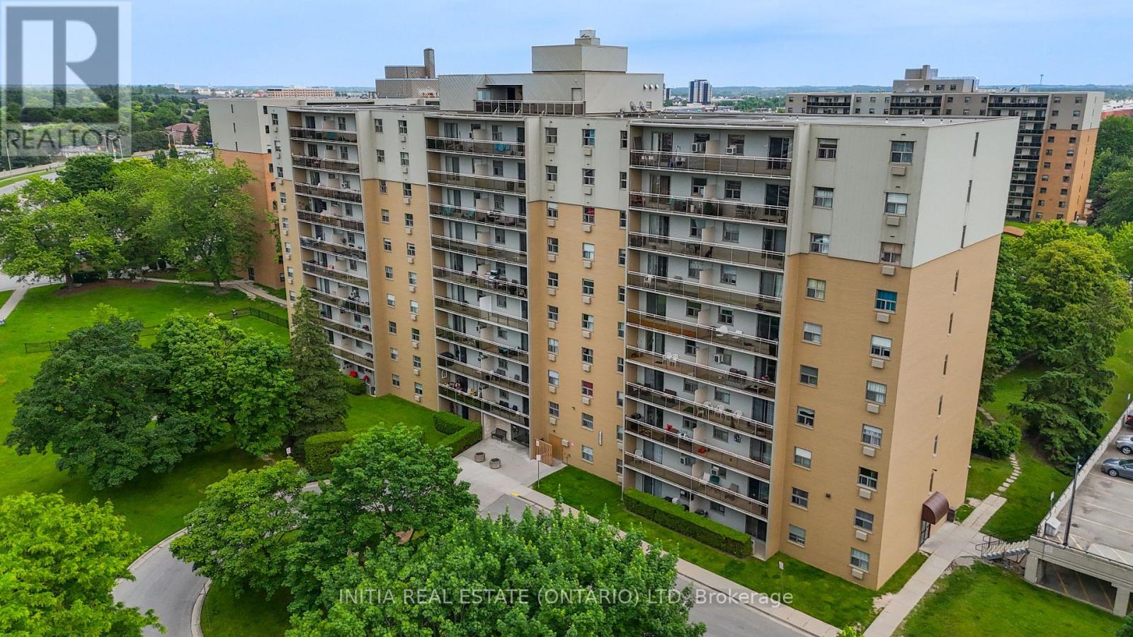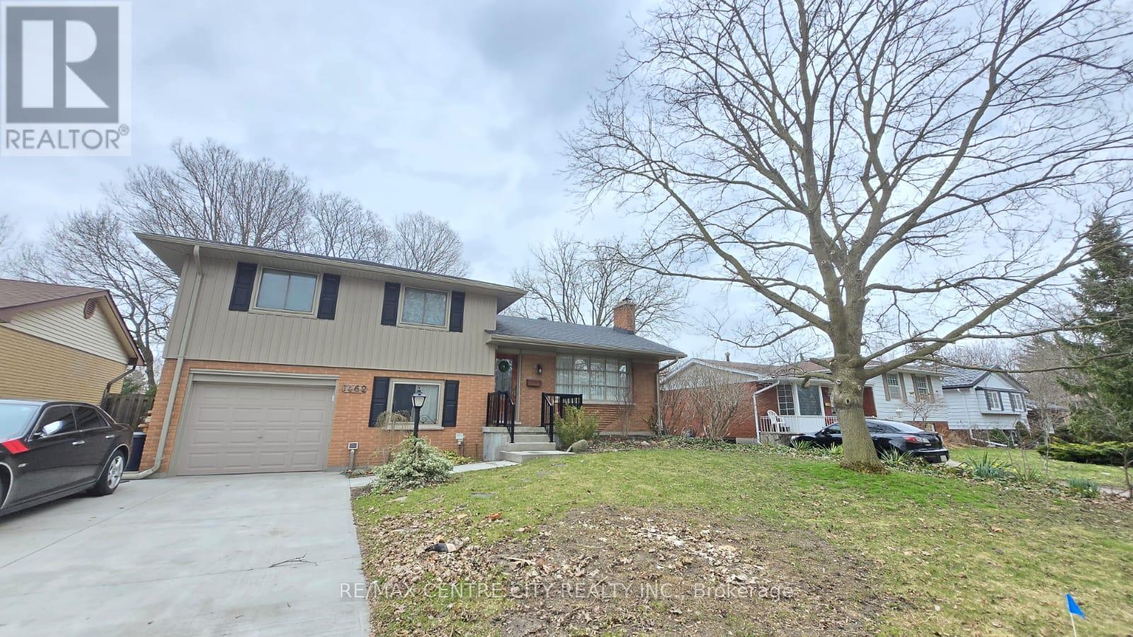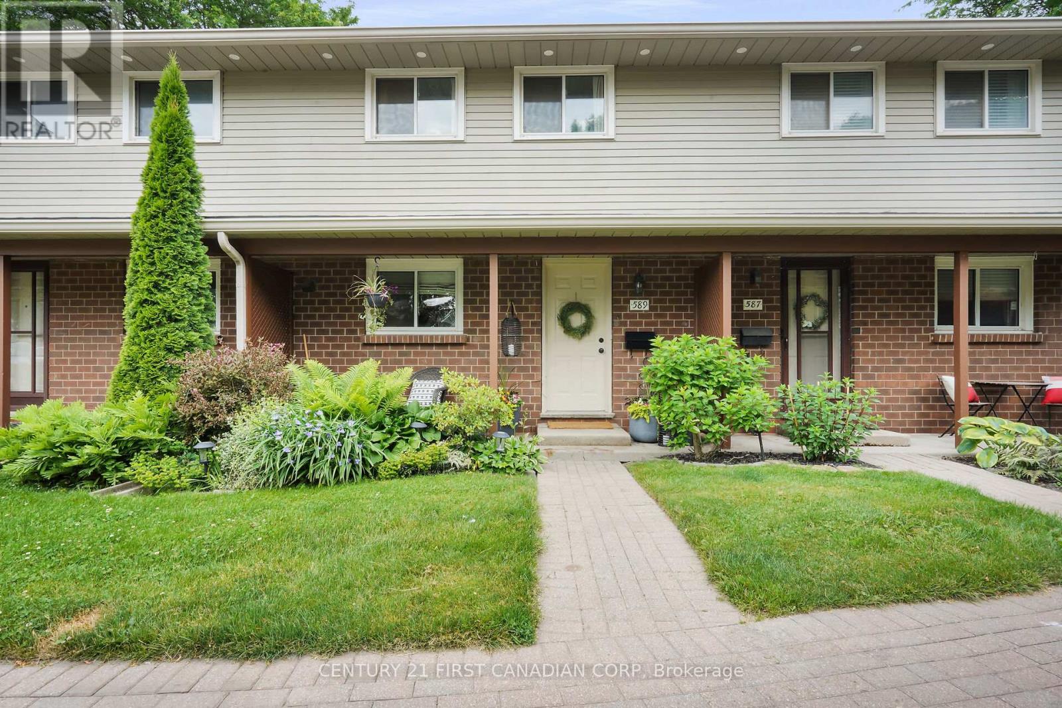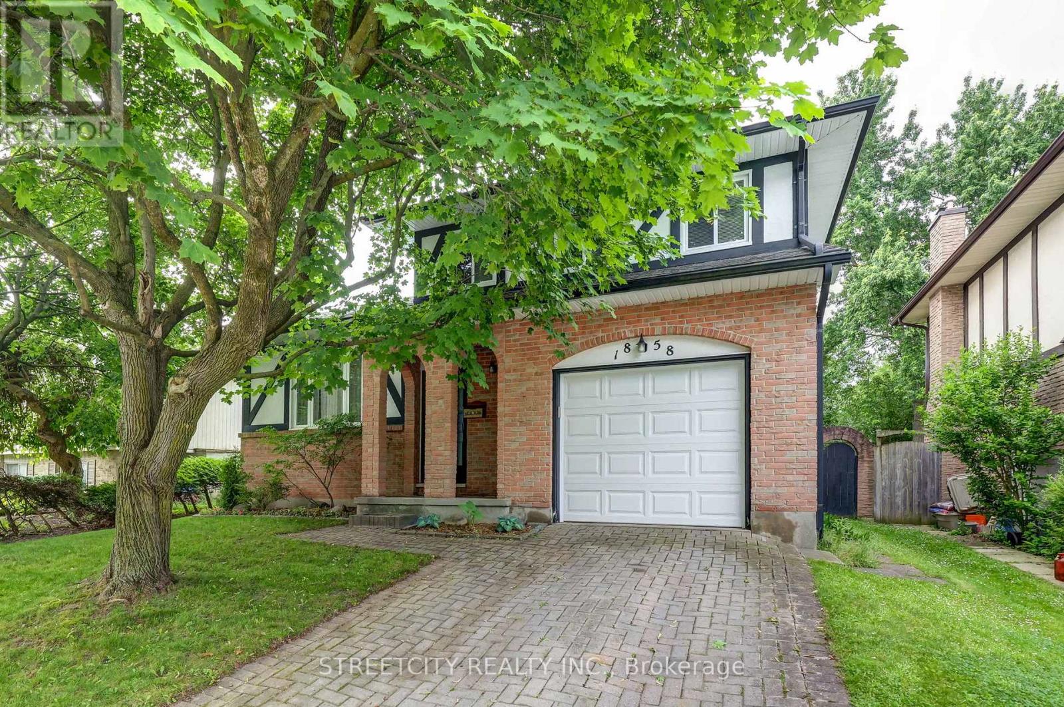
594 Rosedale Street
London East, Ontario
CIRCA 1884. Absolutely stunning and charming Victorian bungalow loaded with charm and character in the much sought after NEIGHBOURHOOD OF WOODFIELD IN OLD NORTH. Featuring full front porch for those lazy days to enjoy coffee and wine, 10 foot ceilings, high baseboards, crown molding, wainscoting, laminate floors (no carpet) cozy gas fireplace and more! Beautiful decor in this spacious bungalow with over 1100 square feet plus functional and useable lower level. Meticulously and fully fenced backyard with large patio, gazebo and garden shed. 2 bedrooms plus living room, separate dining room and eat-in kitchen. Fantastic walking area with local coffee shops and restaurants, walking distance to Old East Village, Richmond Row and Downtown and all its amenities. Updated kitchen with subway tile, other updates as per prior listing...new eavestroughs and downspouts in 2020, new furnace, central air, and tankless water tank in 2016, updates to bathroom in 2018, updated modern windows, new flooring, re-landscaped backyard. Old world charm with all the modern amenities...don't miss out! (id:18082)
56 Classic Crescent
London East, Ontario
Welcome to 56 Classic Crescent, a beautifully maintained 4-level backsplit offering space, functionality, and thoughtful upgrades. This home features a versatile lower level with in-law suite potential, complete with a spacious living area, bathroom, laundry, and a wet bar that could function as a kitchen, making it ideal for multi-generational living or future customization. A long private driveway accommodates five vehicles, plus a detached two-car garage with a natural gas heater, attic storage, and fire-rated walls and door for added safety. Step inside to a bright and inviting main floor, where the living room, dining area, and kitchen seamlessly connect. Large windows fill the home with natural light, enhancing its cozy yet modern feel. The kitchen offers ample counter space, a double-sided galley layout, and plenty of storage. A secondary laundry area is conveniently located on this level. Upstairs, youll find spacious bedrooms with generous closets and a well-appointed 4-piece bathroom. The first lower level features a comfortable family room, complete with a wet bar and a cozy fireplace, perfect for entertaining or unwinding. The finished basement includes an additional bedroom, bathroom, small rec room, and a dedicated utility/storage room with a second laundry area. A separate side entrance provides easy access to the backyard and garage, offering flexibility for multi-generational living or rental potential. The outdoor space includes a concrete patio, garden area, and pond feature, creating a peaceful retreat. This home also features a metal roof with a transferable warranty, plus updated appliances, including a basement fridge (2024), upstairs washer/dryer (2025), and basement washer/dryer (2024), all under warranty. Ideally located minutes from East Park, sports arenas, parks, and schools, this home has everything you could ask for. Dont miss this incredible opportunity and schedule your showing today! (id:18082)
239 Commissioners Road W
London South, Ontario
Amazing opportunity at this price! Solid brick bungalow with a huge 140 deep lot, convenient double drive and a garage and shed in popular West London on the border of Southcrest and Norton Estates! Great for a home based business or just plain convenient with access to public transit and shopping! Hardwood floors on main level. Garden doors with view from kitchen eating area to the beautiful huge fully fenced yard! Country in the city! 3 bedrooms plus a finished den (just needs carpet) in the basement plus 2 full bathrooms. Basement partitioned off including a roughed in kitchen. Furnace, Central Air and hot water heater all 2-3 years old. Roof Shingles approx 10 years and garage 8 years. 100 Amp breaker panel. Owners have not used the central vacuum or fireplace in years so they are included as is. A bit of sweat equity could reap great rewards in this fantastic property! Showings by appointment only. (id:18082)
521 Blackwater Place
London North, Ontario
Prime location! This north London home is on a premium pie-shaped ravine lot on a cul-de-sac at 521 Blackwater. This is perfect for a starter with 3 bedrooms, 2.5 bath, 3 fully finished floors. Features include gas fireplace, open concept great room with a vaulted ceiling, a patio door leading to a large high-deck 20x10, overlooking green space! The kitchen offers plenty of cupboard space, backsplash and 5 stainless steel appliances. located in the exceptional Stoney Creek neighbourhood and is steps away from Home Depot and YMCA community centre. It's in Lucas high school and Stoneycreek public school district. New shingles (June 2025) new furnace 2024, Move in condition. (id:18082)
261 Epworth Avenue
London East, Ontario
Outstanding live in or ideal investment describes this 3 plus 1 bedroom 4 bath home in the sought after Old North neighbourhood. Steps away from Kings College or a short walk to St Joseph Hospital, this home offers all the space any owner or investor will need. The vaulted ceiling entry hall leads to a formal living room with fireplace, separate dining room plus a main floor den with another fireplace. The main level also provides a spacious primary bedroom with private en-suite, walk in closet and patio walkout to the expansive rear deck and private yard. The second level offers two bedrooms with a connecting sunroom plus another full bath. The professionally finished lower level boasts a second kitchen, a large living/bedroom space and a third full bath with sauna and hot tub area. The lower level allows the potential for a separate in-law or income suite. An attached single car garage completes this fabulous home. (id:18082)
1850 Purcell Drive
London East, Ontario
Welcome to 1850 Purcell Drive, a charming and well-maintained bungalow nestled in a quiet, family-friendly pocket of East London. Great proximity to all of your amenities with just being minutes to East Park, the YMCA for family fun and easy highway access. Inside, you're greeted by a bright, front-facing living room with gleaming hardwood floors, perfect for morning light and cozy evenings. The heart of the home is the beautifully updated kitchen (2023), thoughtfully designed with white shaker cabinetry, stylish countertops, a gas stove, farmhouse sink, and sleek stainless steel appliances.The main floor features three well-sized bedrooms and a modern 4-piece bathroom, ideal for growing families or guests. Downstairs, the fully finished lower level offers an abundance of additional living space with an expansive family room with no shortage of room to entertain and gas fireplace. Room for your home office or potential fourth bedroom (just add an egress window), and a newly updated 3-piece bathroom (2023) with a walk-in shower. Step outside through the separate side entrance to your own private backyard retreat complete with landscaping, a fire pit area, storage shed, and a tranquil powered koi pond. Recent updates include: Furnace & A/C (2024) Roof shingles(2016). Whether you're a first-time buyer, a down-sizer, or looking to settle into a family-friendly neighbourhood, 1850 Purcell Drive checks all the boxes. (id:18082)
612 - 931 Wonderland Road S
London South, Ontario
Welcome to Unit 612 at 931 Wonderland Rd S. This bright and functional 1-bedroom, 1-bathroom unit offers exceptional value with ALL INCLUSIVE UTILITIES, making monthly budgeting easy and worry-free. Ideally situated near shopping, restaurants, transit, and parks, the unit includes private parking, on-site laundry with the option to install in-unit laundry, and access to a seasonal outdoor pool. Step out onto the spacious private patio BBQs are permitted and enjoy an open view, perfect for relaxing or entertaining. The building is well-maintained, pet-friendly, and offers a comfortable, convenient lifestyle in one of London's most accessible locations. (id:18082)
1462 Glengarry Avenue
London North, Ontario
Price to Sell! Fabulous Opportunity To Own In One Of London's Most Desirable Neighborhoods. Welcome to this charming four-level side split with a garage in the heart of beautiful Northridge. Deep 60x120 lot, Situated on a mature tree-lined street, this home features a long driveway/no sidewalk leading to an oversized single-car garage. Tastefully decorated in neutral colors. Large principal rooms with an updated and renovated kitchen with an island. The home features an attached garage, three spacious bedrooms,2 washrooms, and a large living room and eating area overlooking the rear yard. Patio doors lead to a raised deck and a gorgeous backyard. It even has a vegetable garden ready for your green thumb. The separate back entrance leads to a versatile basement with potential for an in-law suite. The water heater owned no monthly cost. Located within walking distance to top-rated schools like Northridge PS, St. Marks, and AB Lucas, as well as the scenic Kilally walking paths, this home offers the perfect balance of convenience and nature. Just minutes from Masonville Mall, restaurants, and Kilally Meadows are at the end of the road waiting for you. Book your showing today! (id:18082)
1 - 1061 Eagletrace Drive
London North, Ontario
Welcome to REMBRANDT WALK - Rembrandt Homes VACANT LAND CONDO COMMUNITY- Enjoy all the benefits of having a detached home but with low community Fees to help you enjoy a care free lifestyle and have your Lawn care and Snow removal managed for you! This Executive one-floor bung-aloft offers an impeccable floor plan with high-end finishes throughout. Indulge in the comfort of an Open Concept Main Floor Design with a Chefs Kitchen, High End Appliances and Large Covered Deck off the Dinette. The spacious main floor features a Primary Bedroom suite with a luxurious 5-piece ensuite, formal dining area and a Living Room that boasts a stunning cathedral ceiling and Gas Fireplace, perfect for elegant gatherings.The loft area is a versatile space, complete with a media room, additional bedroom, and a convenient 4-piece bathroom. Downstairs, the lower level is fully finished with a cozy rec room, a practical 3-piece bathroom, 4th Bedroom and ample storage space. This Home is completely Move In Ready with Custom Window Coverings and all Appliances shown included. Enjoy a maintenance-free lifestyle with the vacant land condo community fee covering all exterior ground maintenance in common areas, including the front and rear yards. Conveniently located just a short distance from mega shopping centres, Masonville Mall, prestigious Sunningdale Golf Course, and UWO Hospital/University, this property offers the perfect blend of luxury and convenience. Book your Private tour today. Ask about Builders Promotion available - 2.99% Financing Available for a 3 Yr Term ask how you can Purchase this LUXURIOUS BUNG-A-LOFT HOME. (id:18082)
1578 Birchwood Drive
London South, Ontario
Welcome to Byron A Perfect Family Home! This beautifully maintained home in the desirable Byron neighbourhood offers approx. 2100 sq. ft. of comfortable living space. The main floor features hardwood throughout, an open-concept layout, and a cozy gas fireplace in the living room. The spacious kitchen includes ample cabinetry, a built-in pantry, and opens to a mudroom with direct access to the insulated double garage. Step outside to a large cedar deck with a gas BBQ line-ideal for entertaining or relaxing while kids play in the fully fenced yard. Upstairs, the oversized primary bedroom features a luxurious ensuite with a jetted tub. The fully finished basement adds even more space with a bedroom, office/den, cozy family room, and a brand-new 4-piece bathroom. Roof shingles (2016), Owned water heater (2017), Furnace & A/C (2019) Located near trails, parks, schools, shopping, and more this is a great opportunity you don't want to miss! (id:18082)
589 Griffith Street
London South, Ontario
Pride of Ownership Shines in this Warm and Inviting 3-Bedroom Condo Townhouse! Ideally located in Beautiful Byron between the peaceful beauty of Boler Mountain and the family-friendly charm of St. Theresa Catholic School, this lovingly maintained home offers the perfect blend of comfort and convenience in a welcoming community. Step inside to discover a functional main floor layout, featuring a kitchen with pantry, dining area, and living room that overlooks a picturesque forest setting that brings nature right to your window. Whether you're enjoying your home or hosting family dinners, this space is designed for connection and everyday ease. Upstairs, you'll find three bright and spacious bedrooms along with a fully renovated bathroom with timeless finishes that elevate the homes overall charm. The finished walkout basement leads directly to your private backyard retreat - a rare find in condo living! Its the perfect spot to relax, garden, or entertain. This home is filled with thoughtful updates, including: furnace and air conditioning (2022), gorgeous new upper bathroom renovation (2022), modern appliances all updated within the last 5 years, updated lighting and tastefully maintained by owners who truly care. Whether you're a first-time buyer, downsizer, or growing family, this gem offers unmatched value in a prime location. Book your showing today! (id:18082)
30 - 355 Sandringham Crescent
London South, Ontario
This beautifully updated 3-bedroom, 1.5-bathroom condo townhome is the perfect blend of style and convenience. Step inside to discover a bright, modern interior featuring a renovated kitchen with newer appliances, a charming coffee nook, pantry and contemporary finishes throughout. The spacious layout includes a finished rec room in the basement, ideal for a home office, gym, or additional living space. Enjoy peace of mind with major updates completed in the last 3 years, including the kitchen, bathrooms, windows, furnace, A/C, baseboards, doors, and railing. Outside, a private backyard offers a quiet space to relax or entertain. Located just minutes from Victoria Hospital, White Oaks Mall, the 401, schools, and public transit, this home is perfectly situated for busy professionals, first-time buyers, or investors. One designated parking spot, but lots of parking on site! Don't miss your chance to own a turnkey property in a well-managed complex close to everything! (id:18082)
2027 Pennyroyal Street
London North, Ontario
Welcome to this pristine Townhouse, proudly owned and lovingly maintained by the original owner since it was built in 2016. Located in one of North London's most desirable neighbourhoods, this spacious 3-bedroom, 2.5-bathroom home offers comfort, style, and an unbeatable location. The bright and inviting main floor features a modern kitchen with an eat-in dining area, seamlessly flowing into the spacious family room perfect for entertaining or relaxing with loved ones. Step out to your own private backyard, ideal for summer barbecues or enjoying a peaceful morning coffee. Upstairs, you'll find three generous bedrooms, including a primary suite with an ensuite bathroom and ample closet space. The basement is a blank canvas, ready for your personal touch whether you envision a home gym, rec room, or additional living space. Don't miss this rare opportunity to own a meticulously cared-for home in one of London's top communities, close to schools, parks, shopping, and all amenities. It's also within walking distance to the new plaza and amenities currently under construction! Book your showing today and experience the charm and potential of this exceptional property! (id:18082)
105 Penhale Avenue S
St. Thomas, Ontario
Welcome to 105 Penhale Ave - the family home you have been waiting for! Tucked into one of St. Thomas most loved neighbourhoods and just a short walk to the Mitchell Hepburn School and Doug Tarry Sports Complex, this home checks every box for family living. From the moment you pull up, you'll notice the curb appeal and perfect landscaping, a charming front porch perfect for your morning coffee, and a home that just feels right. But it doesn't stop there... the fully fenced backyard is an entertainer's dream and a kid's paradise. Picture summer evenings on the poured concrete patio, dinners under the custom pergola, or watching the kids run wild in the spacious yard. There's even a beautiful deck to complete the outdoor space. Inside, this home blends comfort and style effortlessly. The main floor features new laminate flooring and an open, welcoming vibe throughout. The kitchen offers a central island perfect for family snacks or after-school homework, and it leads directly out to the back deck. The main bathroom has been updated with stone counters and fresh, luxury finishes. Upstairs, you'll find three generous bedrooms ideal for a growing family. The newly finished basement adds even more versatility with updated flooring, electric fireplace and a cozy, stylish space that is perfect as a second living area, playroom, or home office. Other features include a single-car garage and a long list of thoughtful updates you have to see in person to fully appreciate. Located in a true family-oriented community with parks, walking trails, schools, and sports fields all nearby 105 Penhale Ave offers not just a home, but a lifestyle your family will love for years to come. Upgrades: Roof (2022), Basement renovation (2020), Custom fireplace in basement (2023), Luxury tile and commercial rated laminate flooring main floor, Oak archways and accents, main floor bath reno, new interior doors and trim main floor and basement ...and so many more! (id:18082)
178 Gilmour Drive
Lucan Biddulph, Ontario
Located in a family-friendly neighbourhood in the town of Lucan, an easy commute to London, this 4-bedroom, 3.5-bathroom home backs onto a field and offers comfort, space, and convenience. Close to schools, parks playgrounds, walking trails, and all of Lucan's local amenities, its the perfect place to call home. The exterior features an insulated double garage, concrete driveway, and a charming front porch. Inside, you'll find a bright foyer, a convenient 2-piece bathroom, functional mudroom with built-in bench and a cozy living room with a gas fireplace. The gourmet kitchen includes granite countertops, an island, and included appliances, flowing into the dining area with patio doors leading to a covered back deck complete with privacy shutters. The fully fenced yard includes an Arctic Spa hot tub perfect for relaxing or entertaining. Upstairs, the spacious primary suite overlooks the backyard and features a walk-in closet and a private ensuite with a glass shower and double vanity with granite countertops and a closet. Two additional bedrooms with closets, a full 4-piece bathroom, and a laundry room with another closet complete the second level. The recently finished basement adds even more living space, with upgraded soundproofing in the ceiling and luxury vinyl plank flooring throughout. It includes a large family room with a built-in electric fireplace, an additional bedroom or office, and a 3-piece bathroom with a shower. There's also plenty of storage space. This move-in ready home offers the perfect mix of indoor comfort and outdoor charm in a growing community. (id:18082)
64 Blanchard Crescent
London North, Ontario
FABULOUS & RARE - LARGE RAISED RANCH with SEPARATE ENTRANCE Located on a SPACIOUS PIE SHAPED LOT On a Great Crescent! Higher Ceilings on Both Levels - NUMEROUS UPDATES INSIDE & OUT!! This Wonderful Home Features 3 + 1 Bedrooms + Den + Exercise Room . **NOTE** 3 FULL BATHS - Ideal for the Growing Family. Beautiful Renovated Kitchen with Stone Counter & Built-in Appliances (2021), Newer Patio Door (2021) leading out onto a Newer Deck (2022) Overlooking the Spacious Picturesque yard featuring a Beautiful Pond/Rock Garden -Renovated Bathrooms (2021), Primary Bedroom features Newer 3 PC Ensuite(2021), Freshly painted t/out - "Lower Level features a Possible In-Law suite with Kitchenette - Large Family Room - 4th bedroom with covered walkout entrance to back yard-,Office- Exercise room - 3 PC Bath - Spacious Laundry Room & Utility Room. Shingles (2020), Furnace (2017), C/Air (2020), On Demand Water Heater-Owned , Kitchen Window (2021), Eavestrough & Fascia (2021/2024), Front Window (2022) - the list continues. Nicely Landscaped- Mature Treed Lot! - 5 Rain barrels- Close to Trails - Great Location! Pride of Ownership evident inside & out! Must be seen to appreciate! (id:18082)
1858 Aldersbrook Road
London North, Ontario
Attention nature lovers or families looking for an affordable home close to a good school! Welcome to 1858 Aldersbrook Road, a well designed five-level home located in the heart of the family-friendly Whitehills in north London. This spacious home features 3 bedrooms plus a den (potential 4th bedroom), 2.5 bathrooms, a living room and a family room, offering plenty of flexible living space to suit your family's needs. Set on a quiet street backing onto Jaycee Park, you'll enjoy peaceful views and easy access for outdoor activities right out of your backyard. Families will love the convenience of being walking distance from Emily Carr Public School. For nature enthusiasts, scenic Snake Creek trails are just around the corner, part of the Medway Valley Heritage Forest. These well-maintained paths are ideal for walking, biking, running, or dog-walking and the planned new pedestrian bridge means they will only improve with time. This location also offers easy access to Sherwood Forest Mall, where you'll find shops, a public library, and community programs. Nearby parks including Norwest Optimist, Medway Park, and Gainsborough Meadows provide even more options for recreation. Whether its weekday school commutes or weekend adventures in nature, 1858 Aldersbrook Road offers the perfect balance of comfort, convenience, and community. Schedule your private showing today and discover why this home is the right next move for your family. (id:18082)
2618 Buroak Drive
London North, Ontario
Welcome to this well-maintained Finished Basement with separate entrance and thoughtfully designed home, offering the perfect blend of comfort, style, and functionality.The main floor boasts a bright and open-concept layout ideal for both everyday living and entertaining. The inviting living room flows seamlessly into the dining area and modern kitchen, which features updated appliances, sleek countertops, and ample cabinetry. A convenient powder room on the main level is perfect for guests.Upstairs, you will find four generously sized bedrooms, including a spacious primary suite with its own private 5-piece bathroom. An additional full 3-piece bathroom serves the Second bedroom ensuite and third washroom serves other two bedrooms, all of which offer abundant natural light and excellent closet space.Step outside to a backyard an ideal space for children, pets, or summer gatherings. Whether you're enjoying a quiet evening or hosting friends and family, this outdoor area provides room to relax.The finished basement 800 sq ft aprox. adds even more living space, featuring a fifth bedroom, a modern 3-piece bathroom, and a spacious recreation roomperfect for a home theater, playroom, gym, or additional lounge area. This home is the perfect choice for families or anyone seeking a modern and spacious place to call home. Don't miss the opportunity to make this beautiful property yours! (id:18082)
1781 Whitehall Drive
London East, Ontario
Welcome to 1781 Whitehall Drive a beautifully renovated bungalow situated on a quiet, tree-lined street in one of London's most established and family-friendly neighborhood. This move-in-ready home offers a rare blend of style, function, and versatility, with a fully finished lower-level apartment, a detached garage the perfect man cave, and countless updates throughout. Set on an oversized lot with mature landscaping and brand-new exterior finishes, this home delivers curb appeal and outdoor space that's hard to find. Inside, the main floor has been transformed with a bright, open layout featuring two spacious bedrooms, a modern four-piece bathroom, and a stunning white kitchen outfitted with soft-close cabinets, sleek countertops, and brand-new stainless steel appliances. Every detail has been thoughtfully upgraded, from the flooring and lighting to the trim and finishes, creating a fresh and inviting atmosphere. The lower level offers even more value with a separate in-law suite complete with its own entrance, kitchen, bathroom, and living space ideal for extended family, guests, or potential rental income. Its a perfect setup for multi-generational living or smart investing. Step outside to enjoy your private backyard retreat, enhanced with fresh landscaping and plenty of room for entertaining, gardening, or simply relaxing. The detached garage is the perfect man cave or workshop, offering extra living or hobby space, while the large shed adds convenient storage. The home has been upgraded with new insulation, new siding, and a full security camera system for peace of mind and year-round efficiency. This home is located just steps from great schools, beautiful parks, public transit, and all the amenities you need from shopping to restaurants and services. Whether you're a first-time buyer, downsizer, or investor, 1781 Whitehall Drive is a turn-key property that combines modern comfort with flexible living. (id:18082)
14 Mctaggart Crescent
London North, Ontario
5 Level Side Split - Backyard Oasis! Tucked away on a quiet, family-friendly roundabout this beautifully updated 5-level side split is full of charm, character, and functional living space. With 3 bedrooms, 2 bathrooms, 3 separate living areas and a grand dining room, this home offers plenty of space for growing families or those who love to entertain. The layout provides excellent separation of space, ideal for both privacy and connection. The attached garage and abundant storage throughout complete the practical side of this thoughtfully designed home. The lower level offers excellent potential for an in-law suite - formerly used as a hair salon and easily transformable into a family room with a functional shower and sink. Perfect for unwinding at the end of the day, this level also features a luxurious sauna room. Step outside into your own private backyard oasis, a true showstopper. With a large stone patio, spacious deck, hot tub, in-ground pool, and breathtaking gardens the outdoor space provides a tranquil and picturesque escape right at home. Located just steps from top-rated schools and one of London's premier parks, you'll enjoy easy access to sports fields, playgrounds, and a splash pad. If you are looking to stay active and connect with your community, this neighbourhood is for you. Every corner of this property reflects the care and love of its current owners; with tasteful renovations and eye-catching decor that blend style and comfort. Don't miss your chance to own this exceptional home in a sought-after neighbourhood. Book your private showing today! (id:18082)
21 Beechbank Crescent
London South, Ontario
Welcome home to 21 Beechbank Crescent, a lovingly cared for 2-Storey home in one of London's best neighbourhoods! Located on a quiet crescent just off of Jalna Boulevard and within walking distance to the local elementary schools, you'll love everything this home has to offer. The main floor not only has an open concept Living room/Dining room with bright windows - It also extends to a Family Room area. The Kitchen is perfect for those who love to cook - and the space begs you to entertain guests, or serve big family meals! The second floor includes all three bedrooms, each a good size with big windows. The full basement offers the opportunity to use the space as a home gym, a games room, a family room - whichever your heart may desire! The backyard adds the perfect touch to this home, with the Above-ground Pool, beautifully landscaped greenspace, and room for family activities. Pool installed -2018; Windows and Doors - 2021; Bathroom update - 2019. Elementary Schools: Rick Hansen P.S.; Sir Arthur Carty C.S. Secondary Schools: Sir Wilfred Laurier S.S.; Regina Mundi College (id:18082)
29 Inkerman Street
St. Thomas, Ontario
Welcome, Welcome, Welcome to this spacious 3-bedroom, 1 and a half bath home. Located near downtown St. Thomas, just North of Talbot Street on newly paved Inkerman. The home has a covered front porch that has recently been painted. Walking into the front door of the home you will go into a large living room. Large bay window for lots of natural light. From the living room is a dining area. Spacious enough for a family dining table. Open concept into the Kitchen which has a pantry cabinet. Off the kitchen and dining area is a room that could be an office/den, or spare bedroom and a 4-piece bathroom. The main level also has a laundry area, new flooring throughout and is freshly painted. The upper level has 2 massive bedrooms and a convenient 2-piece bathroom. The lot has space for 2 parking spots and greenspace to either keep as a backyard or build a good-sized garage with some leftover greenspace. Great location to get to schools, and amenities. A wonderful home for first-time buyers, growing family as well as an investment opportunity. Have a look today! (id:18082)
19 Cypress Street
St. Thomas, Ontario
Welcome to 19 Cypress Street. This lovely 3 bedroom, 2 bath semi-detached home situated on a corner lot is affordable living in sought after St Thomas. Upon entering the home, you will appreciate the updated kitchen and the open concept layout. Main floor bedroom and 4pc bath complete the main level. Upstairs, you will find 2 spacious bedrooms as well as a 2pc bath. The laundry, the second family room and den are all found in the lower level. Spacious backyard and parking for 3 as well as walking distance to amenities should make this home one you must visit. Shingles and most appliances are approximately 3 years old and the furnace is approximately 6 years old. Some windows have been updated. (id:18082)
25 Langton Road
London East, Ontario
You will love the easy one-floor living in this charming Huron Heights 3+2 bedroom one-floor home complete with two full kitchens and bathrooms, offering fantastic income possibilities with its separate entrance or ever popular multi-generational living. Located on a mature tree-lined street in this popular Northeast London neighbourhood, this updated bungalow is perfect for first time home buyers, downsizers and investors! There is a long list of recent updates including a very stylish 3 year old kitchen with tons of prep space and storage, replacement windows with custom window coverings and updates in both bathrooms. From the covered front porch to the huge backyard with lots of deck space for relaxing, this home is truly a joy inside and out. The handy detached garage is perfect for parking or storage. Easy walk to Fanshawe College, parks and elementary school and very convenient to tons of shopping and services. (id:18082)





