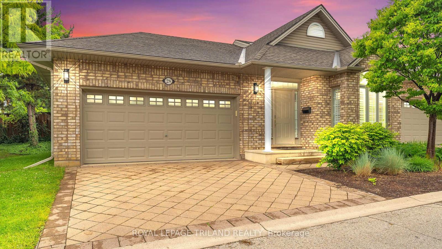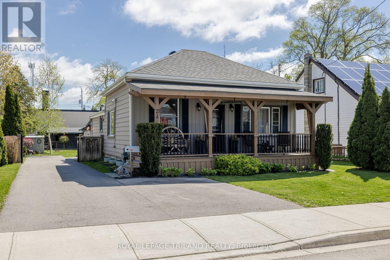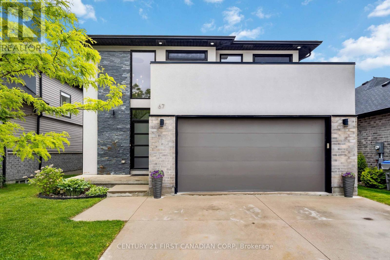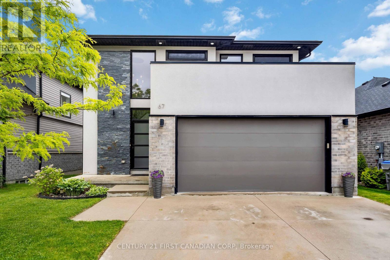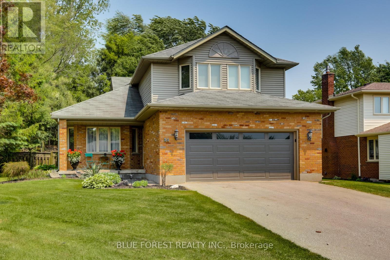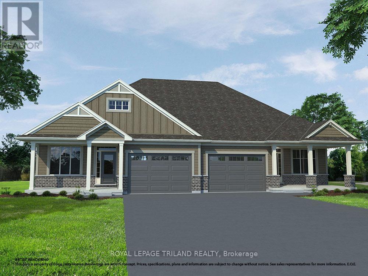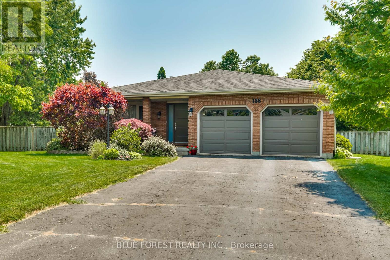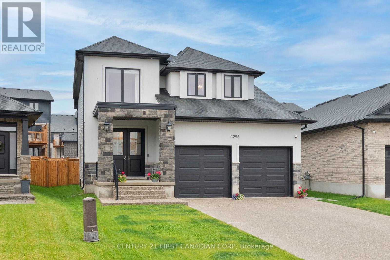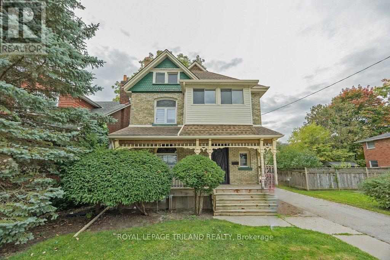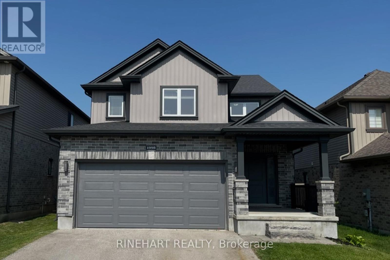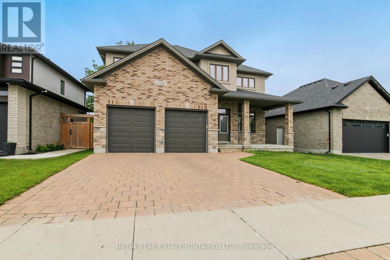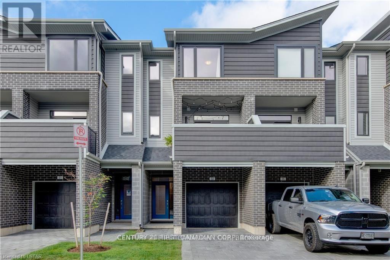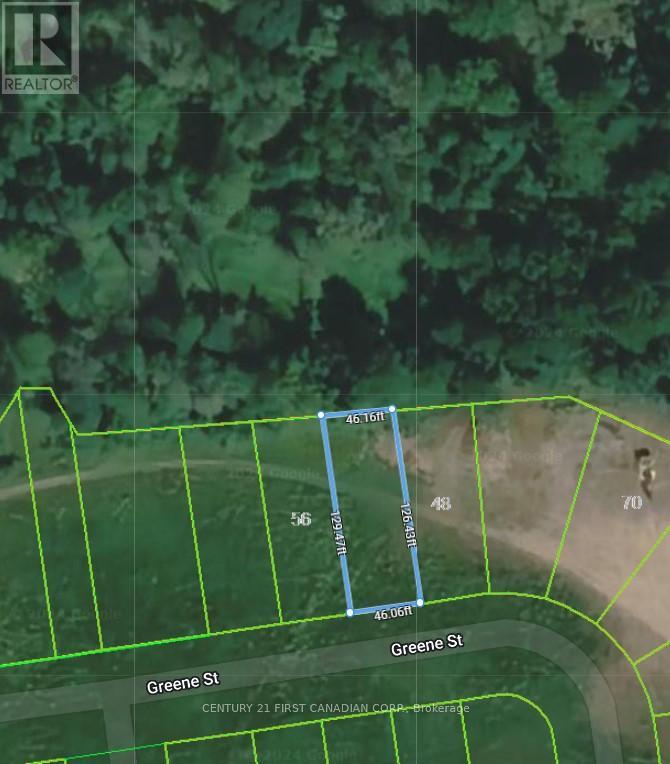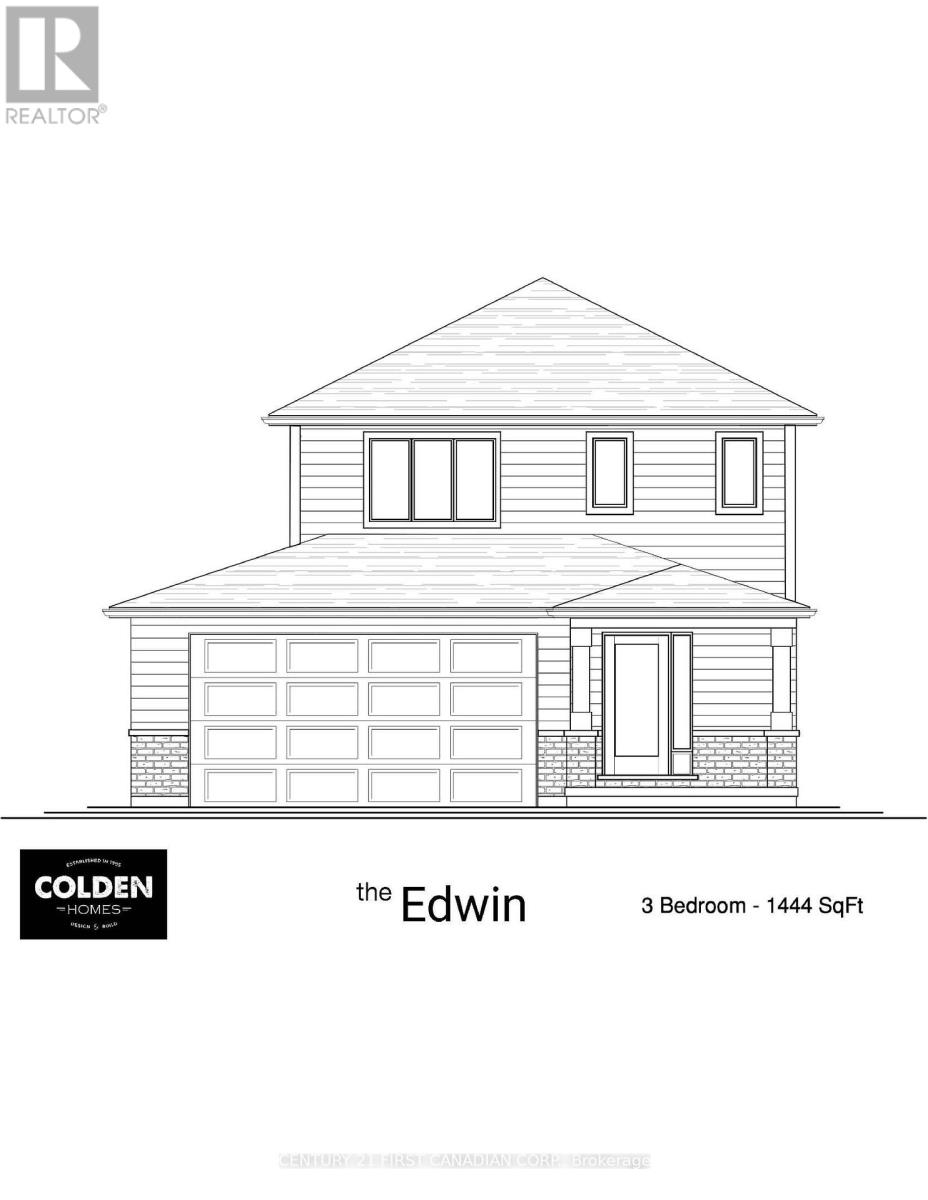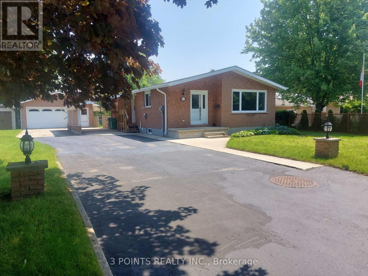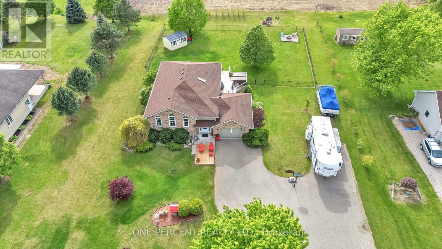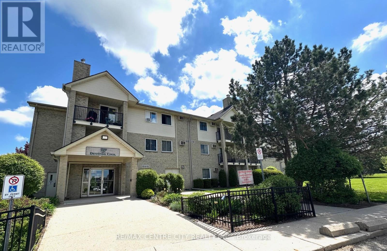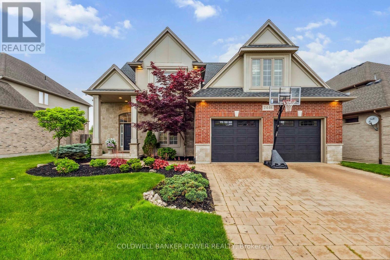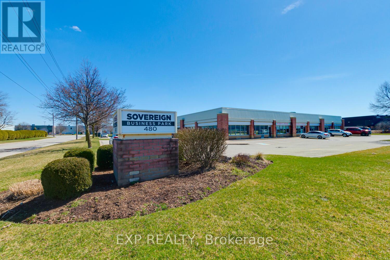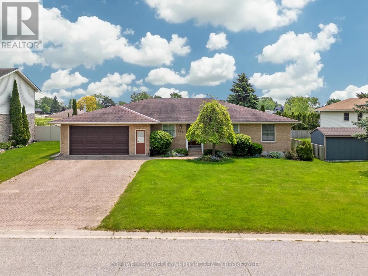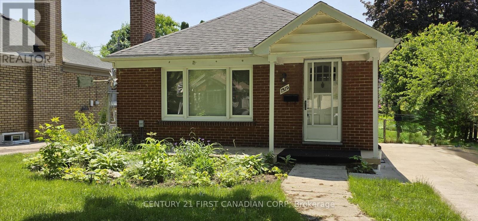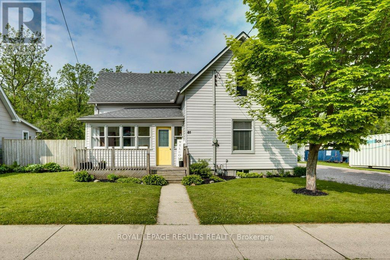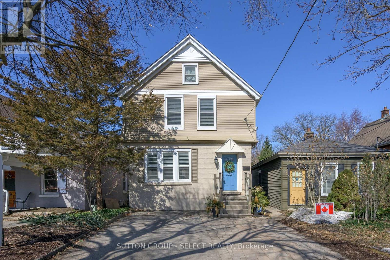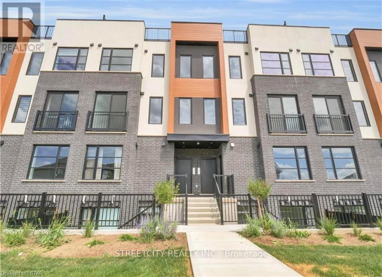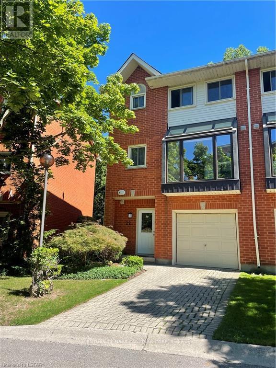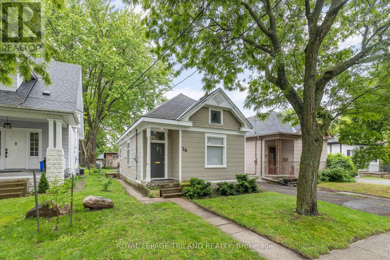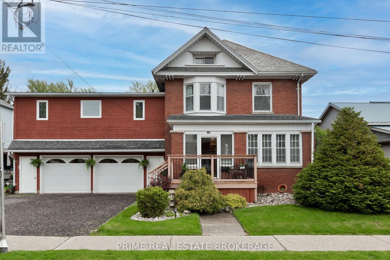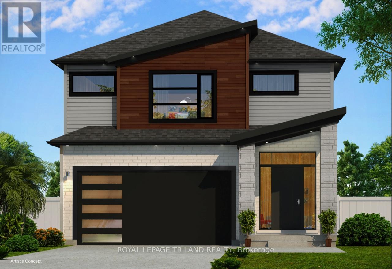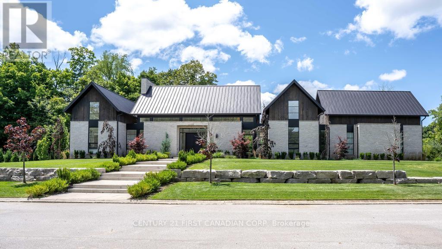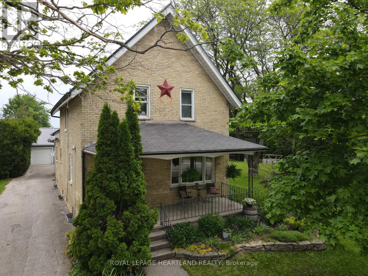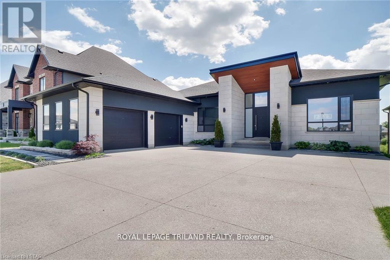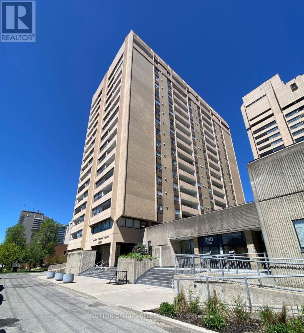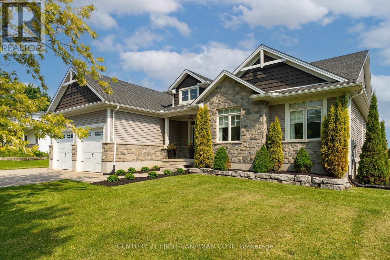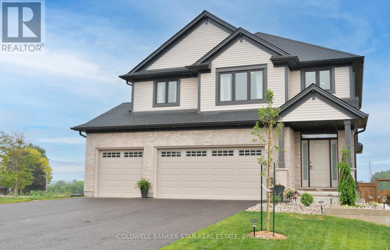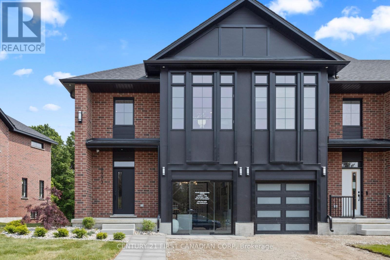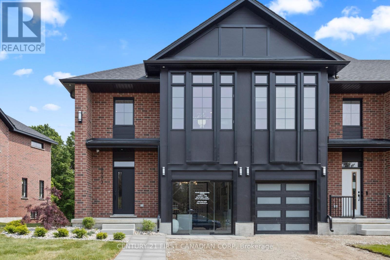
2 - 486 Springbank Avenue N
Woodstock, Ontario
Welcome to Pine Ridge Estates! This owner occupied three bedroom townhome is the perfect starter home, downsize or rental property. The large kitchen is located at the front of the home across the foyer from the 2 piece bath and pantry. At the rear is the full size dining room and spacious living room with fireplace. Patio door steps out onto your private deck surrounded in mature trees. Upstairs are 3 bedrooms including the large primary with cheater ensuite. The basement has a large rec room as well as laundry, utility room and so much storage! Unit comes with one designated parking space. Pet policy is one dog 20 pounds or less, two cats and/or caged birds. Condo fees are $340.00 per month. (id:18082)
28 - 1574 Richmond Street
London North, Ontario
Welcome to 1574 Richmond Unit 28 - Your North London Haven Awaits! This stunning bungalow-style condominium townhome offers the perfect blend of convenience and comfort in one of North London's most sought-after locations! Nestled between Western University and Masonville Mall, this gorgeous end unit will make you feel like you've finally arrived at Home Sweet Home. The main floor features a bright and open Great Room with new flooring that flows seamlessly into a stylish white kitchen with granite countertops - perfect for family gatherings and entertaining! The spacious 5-piece ensuite boasts a separate walk-in shower & tub, while two comfortable bedrooms upstairs provide peaceful retreats. Head downstairs to discover the excellent lower level featuring a huge open span Family Room, 3-piece bath, and 2 bedrooms - including a very large bedroom or hobby room - perfect for guests, a home office, or your creative pursuits! Outdoor Living at its Finest! As an end unit, you'll enjoy extra space and privacy with a wrap-around deck featuring a power awning that overlooks your very mature private garden area. Parking Paradise! This home offers the rare combination of a 2-car garage PLUS a 2-car driveway - no more parking worries! Located in a fantastic condo complex with friendly neighbours, you're just minutes from Western University, University Hospital, Masonville Mall, and major commuter routes. Maintenance fee includes landscaping, snow removal, roof, windows, and doors. This is move-in condition convenience in a prime location - a rare combination in this market! (id:18082)
24 Muir Street
London East, Ontario
Welcome to 24 Muir Street - a rare opportunity to own a fully renovated residential bungalow nestled in a light industrial zone, offering incredible flexibility for both living and business. Whether you're looking for a charming home or a location for your business dreams bakery, custom workshop, craft brewery, auto shop, service trade and more this property delivers. Set on a meticulously landscaped 50' x 150' lot, this home boasts outstanding curb appeal with a welcoming covered front porch. Inside, the main floor offers over 1,250 sq ft of tastefully updated living space, featuring a spacious great room, a stunning custom kitchen with stainless steel appliances, gas stove, tile backsplash, dual breakfast bars, and a massive powered skylight with sunshade. A walk-in pantry adds practical luxury, while two generous bedrooms and a renovated 4-piece bath provide comfort. At the back, a cozy sunroom with a natural gas fireplace offers year-round enjoyment. The lower level, professionally waterproofed with a new weeping tile system and membrane, includes a large rec room, laundry area, and ample storage. Mechanical upgrades include newer windows, furnace, central air, shingles, replaced sewer line from the house to the city, and a generator-ready electrical setup. Outdoors, enjoy three storage sheds, a detached garage/workshop ideal for hobbyists or tradespeople, and a fenced dog run behind the shop. Zoned LI1 / LI7 with multiple permitted uses, this is a property that can adapt to your lifestyle and business ambitions. Dont miss this unique blend of residential comfort and commercial potential! (id:18082)
67 - 41 Earlscourt Terrace
Middlesex Centre, Ontario
Welcome to this spacious and beautifully finished 5+1 bedroom home (with extra bonus room), nestled in a quiet, family-friendly enclave in the heart of Kilworth. Tucked away on a peaceful street, this home offers the perfect blend of modern style and small-town charm. Step inside to an open-concept main floor designed for connection and comfort, ideal for lively gatherings or quiet evenings at home. The kitchen is a true standout, featuring elegant European doors that open onto a sunny back deck, seamlessly blending indoor and outdoor living. A private main-floor room could be used as a bedroom or office and provides a quiet retreat for work, study, or creative space. Upstairs, you'll find four generous bedrooms, including the primary with 4 pc ensuite and a spacious walk-in closet.The finished lower level adds even more room to spread out, with a cozy sitting area, a 3pc bathroom, and two bonus rooms, one currently used as a fifth bedroom, the other perfect for a games room, hobbies, or a quiet reading nook. Located in a vacant land condo community, this home offers low-maintenance living with a $155 monthly fee covering common area upkeep and snow removal. This home is built for growing families, multi-generational living, or anyone who loves to host with style and ease. Come see why life in Komoka/Kilworth feels just right. (id:18082)
67 - 41 Earlscourt Terrace
Middlesex Centre, Ontario
Welcome to this spacious and beautifully finished 5+1 bedroom home (with extra bonus room), nestled in a quiet, family-friendly enclave in the heart of Kilworth. Tucked away on a peaceful street, this home offers the perfect blend of modern style and small-town charm. Step inside to an open-concept main floor designed for connection and comfort, ideal for lively gatherings or quiet evenings at home. The kitchen is a true standout, featuring elegant European doors that open onto a sunny back deck, seamlessly blending indoor and outdoor living. A private main-floor room could be used as a bedroom or office and provides a quiet retreat for work, study, or creative space. Upstairs, you'll find four generous bedrooms, including the primary with 4 pc ensuite and a spacious walk-in closet.The finished lower level adds even more room to spread out, with a cozy sitting area, a 3pc bathroom, and two bonus rooms, one currently used as a fifth bedroom, the other perfect for a games room, hobbies, or a quiet reading nook. Located in a vacant land condo community, this home offers low-maintenance living with a $155 monthly fee covering common area upkeep and snow removal. This home is built for growing families, multi-generational living, or anyone who loves to host with style and ease. Come see why life in Komoka/Kilworth feels just right. (id:18082)
1788 Bayswater Crescent
London North, Ontario
Welcome to your dream family home in sought-after Hyde Park Meadows! This beautifully maintained 4-bedroom, 3-bathroom home offers the perfect blend of comfort, style, and functionality with 2600 square feet of liveable space! Step onto the charming covered front porch, perfect for quiet mornings with coffee. Inside, soaring 12-foot ceilings and oversized windows flood the main floor with natural light. A spacious living room greets you off the foyer, flowing into a formal dining area ideal for entertaining or family gatherings. The modern kitchen, fully updated in 2022, features quartz countertops, stainless steel appliances, a stylish tile backsplash, and sleek cabinetry. Adjacent to the kitchen is a bright breakfast nook with walkout access to the backyard -- perfect for everyday meals or homework sessions. Upstairs, you'll find three generous bedrooms, including a primary suite with double closets and a 4-piece ensuite, plus a 3-piece main bath with a walk-in shower. The lower level offers a versatile family room, a 4-piece bath, and a fourth bedroom -- perfect for a teen retreat or in-law suite. The basement features a large rec room with bar, laundry/utility area, and cold storage. Step outside to your backyard oasis: a kidney-shaped in-ground heated pool (2017) surrounded by stamped concrete, a large wood deck with awning, and immaculate landscaping. Backing onto parkland with no rear neighbours, this private, fully fenced yard is a summer paradise. Liner was replaced in 2023. Enjoy the peaceful nights in your backyard or join your neighbours in the parkland for many community events including the large fireworks display for Canada Day. Additional highlights include built-in speakers throughout, owned hot water tank (2022), roof (2022), A/C (2021) and proximity to top-rated schools, shopping at Masonville Mall and Hyde Park and just minutes from Western University and University Hospital. Don't miss this rare opportunity -- your perfect family home awaits! (id:18082)
14 Eric Drive
Thames Centre, Ontario
Great family home, located on the North West corner of town, making it a very short commute to London. This 3 + bedroom home features three bathrooms, an attached two car garage and a backyard made for relaxing and entertaining. Enter the foyer and you will be greeted by ceilings that soar both levels and are adorned with tasteful light fixtures. The livingroom is inviting and shares a space with the dining area. Next, is the eat in kitchen, accented in white. A main floor family room with patio doors makes for very comfortable family living. You will also find a powder room and laundry/mudroom on this level. Ascend the staircase and you will find three bedrooms, the primary is spacious with an ensuite retreat, dressing area and walk in closet. There is also another full bathroom and two more good sized bedrooms. On the lower level, you will find what can easily be utilized as an additional bedroom, a finished recroom, a utility room and all of the storage that you will need. (id:18082)
41 Harrow Lane
St. Thomas, Ontario
Brand new and under construction (Completion Date:August 18, 2025) in the desirable Harvest Run subdivision! Just a short walk to scenic Orchard Park and tranquil walking trails, this 4-bedroom, 3-bathroom semi-detached bungalow offers the perfect blend of comfort, efficiency, and modern design. The Easton model by Doug Tarry Homes delivers 1,200 sq. ft. of beautifully planned main floor living space, plus an additional 605 sq. ft. of finished space in the lower level, ideal for families, down sizers, or first-time buyers.The main level features two spacious bedrooms, including a primary suite with a walk-in closet and private 3-piece ensuite. A second full bath and linen closet add extra convenience. Enjoy cooking and entertaining in the open concept kitchen, complete with quartz countertops, island, walk-in pantry, and seamless flow into the great room. Sliding patio doors lead to the backyard, and a main floor laundry room adds function and ease.The finished lower level offers even more living space with a generous rec room, two additional bedrooms, and a 3-piece bathroom, perfect for guests, home office, or growing families. Built by award-winning Doug Tarry Homes, this home is Energy Star Certified, High Performance, and Net Zero Ready offering excellent energy efficiency and long-term savings. Doug Tarry is making it even easier to own your first home. Reach out for more information on the First Time Home Buyer Promotion. Welcome home! (id:18082)
247 Main Street
Southwest Middlesex, Ontario
Welcome to 247 Main Street! This building is well situated and easily accesible in downtown Glencoe. Previously used as a professional office and was once home to the Glencoe Library. Zoning allows for a variety of uses and there is possibility to convert the building to multi-residential. Upper floor is around 906 sqft and 859 sqft downstairs. This Property has been well maintained and is huddled in close to nearby shops, restaurants, and other services. Feel free to contact us for more information or to setup a showing. (id:18082)
186 Scarlett Circle
Thames Centre, Ontario
Nestled in the heart of Dorchester is this gem of a house. Situated on an oversized pie shape lot at the end of a cul-de-sac and surrounded by mature trees. This three bedroom home features three bathrooms a walkout from the lower level and an attached full two car garage and it even has heated floors and heating lamps in the bathrooms for your comfort. The main floor has beautiful hardwood floors throughout a comfortable living room, formal dining area and a good sized eat in kitchen with butcher block counter tops, cherry wood cabinets and a coffee bar. Note the recently replaced, oversized windows and skylight in the kitchen, along with patio doors that lead to the covered porch. The upper level features three good sized bedrooms and updated fixtures. The primary bedroom includes a three piece ensuite. On the lower level your eyes will be drawn to the hearth and the gas fireplace, in the family room that is both large and open with plenty of natural light and has what would make for the perfect games area. There is a cute and well-appointed laundry room on this level as well as another 2 piece bathroom for your convenience. Did I mention there it is a walkout to the rear yard and that the outer doors have all been replaced - they have. Need more living space? It's here on the basement level, with a large finished recroom and utility room and more storage space. (id:18082)
2253 Linkway Boulevard
London South, Ontario
Nestled in the heart of South London, this stunning custom-built 4-bedroom home offers the perfect blend of contemporary design, comfort, and community. Thoughtfully designed with modern families in mind, the home is located within a well-connected and culturally rich neighborhood just moments from green spaces, local shops, excellent schools, and transport links.Inside, you'll find a bright and airy open-plan living area, with large windows that flood the space with natural light. The spacious kitchen features high-end appliances, sleek cabinetry, walk in pantry and a spacious quartz island perfect for entertaining. Upstairs, four generously sized bedrooms include a luxurious principal suite with built-in wardrobes and a private en-suite spa like bathroom. Upgrades include exposed aggregate concrete driveway, oversized insulated garage, extra pot lights throughout, wainscotting in foyer, tall baseboards, interior and exterior speakers, fenced yard, covered concrete patio and extended sitting area perfect for entertaining This one-of-a-kind property combines modern craftsmanship with urban convenience, offering a rare opportunity to own a distinctive home in one of South Londons most dynamic and welcoming neighborhoods. (id:18082)
8 Elizabeth Street
St. Thomas, Ontario
If You've Been Looking For An Outstanding Turnkey Investment Property, Your Search Ends Here. Situated Close To The St. Thomas Courthouse District And Downtown, This Classic Yellow- Bricked Legal Duplex Has Been Completely Updated Inside. Comprised Of Two Large, Two Bedroom Units, This Could Be An Excellent Owner-Occupied Rental Or A Pure Income Property. The Upper Unit Has Also Been Fully Updated And Has Both Dedicated Inside Stairwell Access Off The Front Porch And Secondary Rear Access Via Exterior Wooden Stairs. The Lower Has An Open Concept Design That Has Been Fully Renovated (Flooring, Trim, Fixtures, And Paint) But Retains Classic Touches Like The Stained-Glass Upper Window. (id:18082)
1998 Gough Avenue
London North, Ontario
Welcome to 1998 Gough Avenue, a stunning two-storey home in the heart of Stoney Creek, one of North London's most sought-after communities. Perfectly positioned within walking distance to amenities and top-rated schools, this home offers an ideal setting for family living. Step inside and appreciate the elegant, modern interior finished with rich dark accents for a moody, luxurious feel. New flooring runs throughout the main floor, complementing the bright and spacious layout. The kitchen is thoughtfully designed for a chef, featuring a quartz countertop, large centre island with stools for casual dining, stainless steel appliances, and ample cabinet space. The adjacent dining area is perfect for family meals and entertaining, with convenient access to the backyard for easy indoor-outdoor living. The living room provides a cozy space to relax or host guests, complete with a gas fireplace and sleek wall-mounted TV. A main floor laundry room and stylish powder room complete this level. Upstairs, you will find four spacious bedrooms with generous closet space. The primary suite boasts a large walk-in closet and private ensuite with a modern glass shower. One additional bedroom also features a walk-in closet, and a full 4-piece bath serves the remaining bedrooms. The basement is framed and ready for your finishing touches, complete with a 3-piece bathroom rough-in. Whether you envision a recreation room, home gym, or extra living space, the potential is endless. Outside, enjoy summer evenings in your fully fenced backyard, complete with a 16x32 walk-out deck and a gazebo for shaded relaxation. All appliances are included, and the double car garage with inside access to the mudroom adds additional convenience. This home is move-in ready in a prime location close to shopping, schools, parks, and more. A fantastic opportunity for anyone looking to settle in a growing, family-friendly neighbourhood! Don't miss out and book your showing today! (id:18082)
1326 Thornley Street
London South, Ontario
Stunning Executive 2-Story Home in Desirable Westmount Area offers a luxurious living space with high-end finishes throughout. Step into a spacious main floor featuring rich hardwood and tile flooring, soaring 10ft ceiling, and an impressive foyer. Enjoy formal gatherings in the elegant dining room or relax in the cozy family room with a gas fireplace. The open-concept kitchen is a chefs dream with quartz countertops, a large island, stainless steel appliances including a gas stove, range hood, built-in microwave, and double-compartment stainless steel sink.The second floor features 9ft ceiling and four generously sized bedrooms, including two primary suites one with a luxurious 5-piece ensuite boasting dual sinks, quartz counters, a walk-in glass shower, and a freestanding Mirolin Brooke tub. The second primary bedroom offers a private 4-piece ensuite, & dual sinks while a convenient Jack & Jill bath connects the additional 2 bedrooms with double sinks. Additional highlights include wide hardwood stairs, quartz countertops in all bathrooms, and a walkout basement with roughed-in plumbing for a 3-piece bath and sink full of potential for future development. A 6" sliding door off the kitchen leads to a spacious deck overlooking a fully fenced backyard ideal for entertaining or enjoying peaceful evenings outdoors.This 4-bedroom, 4-bathroom residence combines elegance and comfort in a family-friendly setting close to parks, the Bostwick YMCA, and all essential amenities. (id:18082)
33 - 177 Edgevalley Road
London East, Ontario
Located in the trendy PURE development in thriving North London! This spacious condo with attached garage offers 3 bedrooms (with the main level having potential to be a 4th) and 3.5 bathrooms across 3 fully finished levels. Loaded with high end finishes throughout including quartz counters, engineered hardwood flooring, 9' ceilings in the living spaces and a private elevated patio to enjoy and entertain on. The upper level hosts a 4pc washroom and 3 bedrooms including the primary bedroom which is large and has a beautiful ensuite bathroom. This home conveniently backs onto a path that connects to the Thames Valley Pathway which allows direct access for your family to take a daily stroll down along the river and to enjoy watching nature in the nearby pond. Many amenities are just a few minutes drive away from the PURE development including Masonville Mall, UWO, Fanshawe College, diners, restaurants and more! View the 3D virtual tour by clicking the play button above this description or call to schedule your private viewing of this great home! (id:18082)
52 Greene Street
South Huron, Ontario
Imagine designing your dream home on this 46 ft x 126 ft lot, nestled in the heart of Buckingham Estates, one of Exeter's newer communities. Backing onto peaceful green space, this lot offers a prime opportunity for a walk-out basement, blending indoor and outdoor living in a tranquil setting. Located in the vibrant and growing town of Exeter, Ontario, this property combines small-town charm with everyday convenience. Exeter offers an impressive range of amenities to support a comfortable, connected lifestyle, including: schools and childcare centers, health services, including a local hospital and clinics, a variety of parks, green spaces, and recreational facilities, beauty salons, fitness studios, and wellness services, a selection of casual dining and fast food establishments, two full-service grocery stores, plus shops for home, garden, and daily essentials, boutique stores, dollar and discount retailers, and convenient everyday shopping options. Whether you are planning for family life, downsizing, or building your forever home, this lot offers a rare combination of community warmth, lifestyle convenience, and natural surroundings. You are just 20 minutes from the beaches of Grand Bend and 40 minutes from London, making it easy to enjoy the best of both town and country. (id:18082)
21 Postma Crescent
North Middlesex, Ontario
TO BE BUILT - Welcome 21 Postma Crescent. The Dylan by Colden Homes Inc. features 1364sqft of open concept living and is nestled in the desirable Ailsa Craig community of Ausable Bluffs. This is perfect starter home, with 3 bedrooms, a 4 piece bathroom on the upper level and a primary bedroom with a walk-in closet. The main living area offers an open concept design with a stylish kitchen showcasing quartz countertops and an island overlooking the dinette and family room. This space is ideal for both relaxation and entertaining, the home also offers lots of natural light with is large windows and patio door. Located within close proximity to parks, walking trails, amenities and for the little ones in your life, the splash pad. This home presents an excellent opportunity to embrace modern living in a welcoming neighborhood. Ausable Bluffs is only 20 minute away from north London, 15 minutes to east of Strathroy, and 25 minutes to the beautiful shores of Lake Huron. Taxes & Assessed Value yet to be determined. (id:18082)
34 Postma Crescent
North Middlesex, Ontario
TO BE BUILT - Welcome 34 Postma Crescent nestled in the desirable Ailsa Craig community of Ausable Bluffs. The Edwin by Colden Homes Inc. is a well-appointed model featuring 1444sqft of open concept living with 3 bedrooms and 3 bathrooms, including a primary suite with a walk-in closet and 3-piece ensuite. The main living area offers an open concept design with a stylish kitchen showcasing quartz countertops, a pantry, and island overlooking the family room. Ideal for both relaxation and entertaining, the home also offers lots of natural light with is large windows and 6' patio door. Located within close proximity to parks, walking trails, amenities and for the little ones in your life, the splash pad. This home presents an excellent opportunity to embrace modern living in a welcoming neighbourhood. Ausable Bluffs is only 20 minute away from north London, 15 minutes to east of Strathroy, and 25 minutes to the beautiful shores of Lake Huron. Taxes & Assessed Value yet to be determined. (id:18082)
377 South Street S
Goderich, Ontario
Attractive and well maintained 4 bedroom family home in south Goderich. A short walk to schools, shopping and the beach, this home boasts an updated kitchen with attractive island and stainless steel appliances. The living area is open concept throughout the living room, kitchen and dining area. The primary bedroom has a walkout to a porch, patio and the large fenced back yard. The spacious lower level is appointed with a large family room finished with a gas fireplace and wet bar as well as a spacious laundry and storage room, 3 piece bathroom and 4th bedroom that has a large window and window well. The home is climate controlled by a newer forced air gas Lennox furnace and central air and has updated vinyl windows & exterior doors throughout. Hobbiests and do-it-yourselfers will love the detached 2-car gas heated garage/workshop. Access on the coldest or wet days is a breeze with the carport that provides direct entry into the kitchen. Act now, this won't last! (id:18082)
10559 Culloden Road
Bayham, Ontario
Welcome to this beautifully maintained, custom-built 5-bedroom, 2-bathroom home! A perfect blend of quality craftsmanship, elegant design, and family-friendly functionality. From the moment you arrive, you'll be impressed by the home's exceptional curb appeal, with a paved driveway, manicured landscaping, and charming arched windows that add timeless character to the exterior. Inside, a wide, welcoming entryway opens into a spacious living room with vaulted ceilings and a skylight, creating a bright and airy atmosphere. The adjacent, pot-lit dining room features patio doors that lead to a large deck - perfect for entertaining or enjoying quiet family meals. The custom oak kitchen offers generous cabinetry, a built-in dishwasher, and a reverse osmosis water system, all designed to support busy family life. The oversized primary bedroom provides a peaceful retreat with high-quality flooring and a large closet. The professionally finished lower level is ideally suited for multi-generational living, offering three additional generously sized bedrooms, a full bathroom, and convenient garage access via a private staircase - perfect for in-laws, adult children, or extended family members seeking independence and comfort. Additional features include a high-efficiency gas furnace, central air conditioning (less than 2 years old), an HRV unit, heated ceramic bathroom floors, and a water softener system - ensuring year-round comfort and energy efficiency. Set on a spacious, tastefully landscaped lot with plenty of room to build a shop or add outdoor features, this home combines open-concept living with privacy and space for everyone under one roof. Don't miss your chance to make this versatile and welcoming home your own! (id:18082)
309 - 729 Deveron Crescent
London South, Ontario
Discover this charming 700 sq ft. one-bedroom unit located on the 3rd floor, offering ample storage space & large closets with a beautifully updated kitchen. Enjoy your morning coffee or unwind in the evenings on your private balcony, and cozy up by the gas fireplace during cooler months. With low utility costs, this unit is both economical and comfortable. The building features an outdoor pool, perfect for relaxation and leisure. It's an ideal residence for seniors, professionals and first time home buyers, providing convenience and accessibility with an elevator in the building. Don't miss the opportunity to make this lovely unit your new home! (id:18082)
2446 Kains Road
London South, Ontario
Prestigious Eagle Ridge (Riverbend) neighbourhood in London's very desirable west end. Minutes to schools, fantastic restaurants, trails, shopping and more. This was the builders (Palumbo Homes) own dream home with over 4000 square feet of finished space and many upgrades including a rare feature of NINE FOOT CEILINGS ON MAIN AND UPPER LEVEL WITH EIGHT FOOT DOORS. Stunning STAYCATION BACKYARD with heated salt water pool installed by Pioneer Pools (always professionally opened and closed by them)and a Bull Frog hot tub. The rear yard features pool cabana and bar as well as 2 piece washroom with outdoor shower with hot and cold water and a covered concrete porch overlooking yard and pool. Featuring 4 bedrooms PLUS huge BONUS ROOM over the garage, bamboo hardwood flooring on most of main level and upper hallway. Gorgeous updated kitchen with quartz counters, extended breakfast bar, walk-in pantry and an extensive amount of cabinetry. Beautiful great room with gas fireplace and updated modern tile feature wall. Fully finished lower level with exercise room, huge family room with fireplace and updated 3 piece bathroom in 2023. Many updates throughout this home including: updated kitchen including new kitchen hood vent in 2024, new garage door openers in 2024, epoxy floor in garage, furnace and central air approx 2 years ago, new pool heater, salt water generator in 2024, pool pump is a variable speed pump, bathroom ensuite renovated with heated floors approx. 3 years ago. Professionally redesigned interior by Jillian Summers....you wont be disappointed! Extensive use of California shutters throughout. 6 appliances included. (id:18082)
5-7 - 480 Sovereign Road
London East, Ontario
Welcome to 480 Sovereign Business Park! Units 5,6 and 7 offering a combined total of 3,770 SQFT. The space includes 2,095 SQFT of warehouse area featuring a double man door for easy loading (with the option to add a roll-up door for qualified tenants), two washrooms, a boardroom, a kitchenette, shelving, and a separate entrance to the warehouse side. Additionally, there is 1,675 SQFT of office space, complete with one bathroom, though it can be adapted for various uses. The property is zoned under LI2, LI4(1), and LI7, allowing for a wide range of businesses, including (but not limited to) Warehouse and Wholesale establishments, Custom workshops, Laboratories, Manufacturing and assembly industries, Office support, Bakeries, Brewing on premises establishments, Service and repair establishments, and more. Ample free parking is available on-site, with limited overnight parking for business vehicles. (id:18082)
269 Rivers Boulevard
South Huron, Ontario
This beautifully maintained all-brick bungalow is ideally located in one of Exeter's most desirable residential neighborhoods. Set on a rare 76-foot-wide lot, this 1,750 sq ft home offers exceptional space both inside and out. The open-concept layout is perfect for everyday living and entertaining, featuring a bright kitchen with abundant white cabinetry, a generous island, and seamless flow into the dining and living areas.Enjoy the warmth of the gas fireplace in the spacious living room, or step out onto the south-facing lanai, an inviting outdoor retreat accessible from both the dining room and living room. A separate formal dining area provides an ideal setting for family gatherings, while main floor laundry adds convenience for all stages of life.The lower level features a large finished family room and expansive unfinished space, offering endless potential for additional bedrooms, games rooms, or hobby areas. A unique bonus is the heated and insulated room at the back of the garage perfect as a workshop, studio, or private retreat.Backing onto open green space, this property combines the tranquility of country living with the benefits of in-town amenities. Don't miss this rare opportunity! (id:18082)
1319 Wilton Avenue
London East, Ontario
Newly renovated 1 bedroom basement apartment $1650 all inclusive. Make yourself at home in this spacious, clean, newly renovated 1 bedroom apartment. Available for immediate occupancy. Private entrance access, shared laundry and private parking. Book your showing today. (id:18082)
708 - 1180 Commissioners Road W
London South, Ontario
Welcome to 1180 Commissioners Rd. W., Unit 708 a beautifully updated 2-bedroom, 2-bath condo in one of Londons most desirable and well-maintained buildings! This move-in-ready unit features fresh luxury vinyl plank flooring, a freshly painted interior, an updated kitchen with new countertops, stylish light fixtures, and all appliances included. Enjoy breathtaking views year-round from your East-facing 40 foot balcony overlooking the stunning scenery of Springbank Park. The spacious primary bedroom offers direct balcony access and includes a renovated 3-piece ensuite with a walk-in tiled shower, new vanity, and toilet. Additional highlights include in-suite laundry, a large storage closet, and two owned underground tandem parking spots (Space #89).The building is impeccably cared for and offers fantastic amenities including a heated indoor pool, sauna, recreational area, community patio with BBQ, and controlled entry with an on-site superintendent (Monday to Friday, 9-5). Unbeatable location! Just steps from grocery stores, restaurants, medical offices, pet stores, churches, schools, and public transit right at your door. Immediate possession available book your private showing today and experience easy condo living at its best! (id:18082)
81 Victoria Street
Tillsonburg, Ontario
Great opportunity!! 1 1/2 story 3 bedroom, 3 bathroom home situated on a private, treed and spacious lot close to downtown and schools. Outside features a garage/workshop, fenced yard, deck, and an outdoor Tiki bar area great for entertaining. Kitchen with custom backsplash, eating area, large living room that leads to the front porch area. The master bedroom features a large closet and a gorgeous 5 piece ensuite complete with a double vanity and a convenient laundry area. The second floor is finished off with a 3 piece bath and 2 large bedrooms with plenty of closet space. Roof was done 2022, new furnace 2015. This home is move in ready! (id:18082)
558 Princess Avenue
London East, Ontario
Downtown Living in Historic Woodfield! Nestled in the heart of Woodfield, voted Best Neighbourhood in Canada (2012), this circa 1910, 2 1/2-storey home offers over 2,300 sq. ft. of above-grade living space plus a finished basement. Celebrate the charm of century homes with walkability, vibrant community spirit and easy access to downtown amenities, restaurants, shopping, Carling Heights Optimist Community Centre and McMahen Park. Step inside to discover a perfect blend of organic warmth and upscale finishes. The main floor welcomes you with abundant natural light and gorgeous designer touches including a bank of locker-style cabinetry and a feature natural stone wall bar with a beverage fridge. The magazine-worthy kitchen boasts white cabinetry, an integrated pantry and elegant designer fixtures and lighting. Oversized patio doors seamlessly connect the kitchen to an upper deck, flooding the space with light and offering breathtaking views of the backyard retreat. The 135 ft deep, fully fenced backyard is a private retreat complete with tiered decks for lounging & summer BBQs, a hot tub to unwind at the end of the day, green space, privacy screening and a custom double-door vented storage shed (2006). With 6 bedrooms and 3 bathrooms, this home has room for everyone. The 2nd floor features 4 spacious bedrooms and a 5-piece cheater ensuite off the primary suite. The 3rd floor adds two versatile bedrooms or bonus rooms with an updated 3-piece bathroom. The lower level expands your living space with 686 sq. ft. including a media/playroom, laundry and an office/bonus room. Enjoy peace of mind with newer windows (2022), updated electrical and an expanded interlock driveway with parking for 3. Renovations completed in 2011 and 2019 add modern comfort to this historic gem. Embrace the best of downtown living in Woodfield where history, community and modern luxury (id:18082)
49 - 3900 Savoy Street
London South, Ontario
Available From July 16/2025. This 2023 built 1250 sq.ft stacked townhouse comes with 2 bedrooms, 2.5 washrooms, 184 sqft terrace area & 2 parking space. Come live in highly desirable South London! With its excellent schools, parks, boutique shopping & a small town vibes along with being so close in proximity to both highways 401 & 402. It's easy to understand why this suburb is so loved and is finally being opened up to the rental community on a larger scale. The Kitchen and dining/living room are inviting while being ultra modern with loads of natural light pouring through the ample windows. As you move downstairs, you have laundry and 2 bedrooms, both with their own walk-in closet and ensuite washrooms. Approximately 11-minute drive to both the New Talbot Ville Amazon fulfillment Centre & the New Maple Leaf Foods processing plant. Also it is close to Victoria hospital, white oaks mall, Fanshawe College South Campus etc. (id:18082)
22 - 683 Windermere Road
London North, Ontario
FOR LEASE!! Welcome to this captivating North London townhouse, located at 22-683 Windermere Rd. Nestled in a peaceful 3 storey, corner unit, backs onto lush green space that offers tranquility and urban convenience. This unit has been freshly painted and updated throughout, The property features 3 bedrooms on the upper level as well as additional room on the main-floor, perfect for a home office or a 4th bedroom. Sensibly designed with family living in mind, it includes 1 full bathroom, 2 half bathrooms, second-floor in-suite laundry, and attached single garage with direct inside access. The spacious open-concept living and dining areas merge seamlessly with an inviting eat-in kitchen. Step outside to enjoy your own private patio. The home is situated within excellent elementary and secondary school districts and minutes away from Western University and University Hospital. Shopping and dining are a breeze with Masonville Shopping District nearby, and family activities await at Stoneybrook YMCA. This is a single family rental only, unrelated groups are not permitted as per condo guidelines. Available for August 1, 2025 occupancy. Tenant is responsible for all utilities (id:18082)
800 Monsarrat Avenue E
London East, Ontario
Opportunity Knocks in Huron Heights! Welcome to this 3-bedroom, 1.5-bath semi-detached in a well-established, family-friendly neighborhood known for its community vibe and unbeatable convenience. Whether you're a first-time buyer, investor, or DIY enthusiast, this home offers incredible potential to build equity and add personal value. Inside, the main floor features a bright and spacious living room, dining room and a kitchen. Perfect for everyday family life. Upstairs, you'll find three generously sized bedrooms and a full 3 pc bath. The semi-finished basement provides extra living space ready for a rec room, home office, or in-law suite bring your ideas! Outside, enjoy a double-wide private driveway with room for up to 4 vehicles, and a backyard ideal for kids, pets, or weekend barbecues. Prime Location: Minutes from Fanshawe College, parks, schools, grocery stores, restaurants, and transit. With great bones and a little TLC, this property is a fantastic opportunity to get into a thriving neighborhood at an affordable price. Don't miss your chance book your showing today and unlock the potential in this Huron Heights hidden gem! (id:18082)
37364 Londesboro Road
Ashfield-Colborne-Wawanosh, Ontario
Don't miss out on this beautiful 49 acre farm located just 15 minutes from Goderich, Ontario, outside of Benmiller. Find peace and paradise with this beautiful, treed, private parcel of land. There is a well-built home with two bedrooms and a 4 piece bathroom on the main floor and two additional bedrooms with a 3 piece washroom in the basement. If you need more space, above the garage, there is a two bedroom apartment with a private ensuite 4 piece bathroom for each room along with a shared kitchen area. The massive drive shed on the property, includes one section that is 48 feet by 75 feet and the other side is 60 feet by 60 feet, which gives you enough space for all your equipment and toys. The 46 acre field that has been systematically tiled is currently leased, and there are also three grain silos on the property. This property has so much to offer and endless possibilities! (id:18082)
26 Kensington Avenue
London North, Ontario
This beautifully maintained and nicely updated 2-bedroom, 1-bathroom home offers the perfect blend of comfort, style, and convenience all just steps from downtown. Ideal for first-time buyers, downsizers, or anyone looking to enjoy urban living with a touch of charm. Inside, you'll find a warm and inviting layout with updated flooring, and a bright kitchen. The cozy living and dining areas are perfect for relaxing or entertaining. Step outside to a landscaped backyard, complete with a large shed ideal for extra storage, hobbies, or a potential workshop. The outdoor space is private, functional, and perfect for summer enjoyment. (id:18082)
311 Smith Street
Central Elgin, Ontario
Two Homes In One! Incredible opportunity in the heart of Port Stanley! This versatile property is just steps from one of the top beaches in Ontario and offers water views throughout the home. With two self-contained living spaces separated by a double car garage, its an ideal property for multi-generational families and investors alike. The first unit is a charming 1-bedroom suite (easily converted to 2 bedrooms), featuring a full kitchen, 2 full bathrooms, a bright sunroom, a finished basement with in-suite laundry, and a private entrance. The dining area offers direct access to the lower tier of the deck, with access to the shared, landscaped backyard. The second unit - an expansive and thoughtfully designed 1997 addition begins above the garage and extends into the original homes second floor, offering over 1,500 sq ft of tastefully finished space. The unit displays a mix of modern amenities and the character of an early 1900's home, making it truly unique. It features 3 bedrooms, 2 full bathrooms, a bright, open-concept kitchen/living area and a laundry room. As an added bonus, the spacious loft provides the perfect spot for a home office, family room, or quiet retreat. The backyard is truly a highlight - featuring a three-tiered composite deck, a stylish seating and entertaining area, and seasonal ambience thats hard to match. In the summer, you can hear live music drifting over from the entertainment this vibrant beach town offers. This home is more than a place to live, its an experience, and the backyard exemplifies that. Walk to the beach, restaurants, and shops, or retreat to your private oasis just far enough from the hustle and bustle to unwind. Live in one unit and rent the other, host extended family, or convert it back into one large residence. A rare and adaptable offering in one of Ontarios most beloved beachfront communities! (id:18082)
Pt Lt 75&76 River Road
Brant, Ontario
Introducing a large bare land parcel just south of Brantford, situated directly across from the Grand River. This property consists of Silty Clay Loam soil, rolling hills and great views. The farm is a 135 acre parcel with 127 acres workable, which would make for a great addition to your land base, or an Investment into land. The land is located on a paved road (River Rd), making for great access. Note: Responsible, high quality tenant currently in place with more information to qualified buyers. Don't miss your opportunity! (id:18082)
Pt Lt 14 Conc 2 Cockshutt Road
Brant, Ontario
This property is located just South of Brantford. The land consists of primarily Silty Clay Loam soil and some Alluvium soil. Made up of 2 parcels, separated by a county road allowance with the one 49 acre parcel that abuts the Fescue's Edge Golf Club.These parcels combined make up 121 Acres with 107 workable with road access to each parcel. These parcels front on the northwest side of the Cockshutt Road curve, at Indian Line. Note: Responsible, high quality tenant currently in place with more information available through Listing Broker. Don't miss your opportunity! (id:18082)
1514 Chickadee Trail
London South, Ontario
Welcome to this beautifully built home, less than 2 years old, offering modern design and spacious living. Step into a bright and open main floor featuring a large living room, a stylish kitchen complete with quartz countertops, an island, stainless steel appliances, a dedicated dining area, and a versatile den perfect for a home office or study. Upstairs, you'll find four generously sized bedrooms, including two with ensuite bathrooms. The primary suite boasts a large walk-in closet and a luxurious ensuite bathroom. Convenient second-floor laundry adds to the home's functionality. Located just minutes from Victoria Hospital, schools, the library, Walmart, FreshCo, and many other essential amenities, this home combines comfort, convenience, and style in one exceptional package. (id:18082)
Lot 76 Liberty Crossing
London South, Ontario
London's Fabulous NEW Subdivision "LIBERTY CROSSING Located in the Coveted SOUTH TO BE BUILT -This Fabulous 4 bedroom , 2 Storey Home ( known as the DEER RIDGE 11 ) Features 2026 Sq Ft of Quality Finishes Throughout! 9 Foot Ceilings on Main Floor! Choice of Granite or Quartz Countertops- Customized Kitchen with Premium Cabinetry-Hardwood Floors throughout Main Level & Second Level Hallway- - Convenient 2nd Level Laundry .Great SOUTH Location!!- Close to Several Popular Amenities! Easy Access to the 401 & 402! (id:18082)
3767 Old Dexter Line
Central Elgin, Ontario
Located on the south side of Old Dexter Line with 6.4 acres and fronting on Lake Erie. One floor metal sided warehouse built on a concrete slab consisting of 4,488 square feet with a recently completed three piece washroom. Property is zoned OS1 and is classified as Hazard and is regulated by the Kettle Creek Conservation Authority. Zoning will only permit farm related uses. Zoning information and conservation map showing the location of the building available upon request. (id:18082)
3819 Deer Trail
London South, Ontario
A Masterpiece of Scandinavian Design and Modern Luxury. Discover 3819 Deer Trail, a one-of-a-kind luxury residence nestled in the heart of Lambeth's exclusive Deer Trail enclave. Set on a private cul-de-sac and surrounded by nature, this home offers a rare blend of peaceful seclusion and sophisticated urban living. Inspired by contemporary Scandinavian architecture the home radiates warmth and minimal elegance. Its striking stone exterior is both timeless and modern, creating a bold first impression. Inside, you'll find over 8,500 square feet of thoughtfully designed space, where every detail reflects quality craftsmanship and intentional design. This 5 bedroom, 5 1/2 -bathroom home is designed for elevated everyday living. The main level features 26-foot vaulted ceilings, flooding the space with natural light and creating a stunning sense of openness. The chefs kitchen is equipped with premium appliances, custom cabinetry, and an oversized island, flowing into an outdoor living area perfect for entertaining or unwinding in private. The lower level is a true extension of the homes luxurious feel, offering a home theatre, a stylish bar, second kitchen, home gym, sauna, guest suits, and a large great room -ideal for hosting or relaxing. For car enthusiasts or large households, the home includes a 5-car garage and parking for up to 16 additional vehicles. 3819 Deer Trail is more than a home- its a retreat. A place where modern elegance, Scandinavian simplicity, and natural tranquility come together to offer an unparalleled living experience in London, Ontario. Located minutes from schools, trails, shopping, and Hwy 401 access. A rare offering in one of London's most sought-after neighbourhoods. (id:18082)
78 Victoria Avenue E
South Huron, Ontario
Raise your family in this stately century brick home in Crediton. Set on a double lot, there is ample room to build on, to create a separate lot for a future home, or to simply enjoy. When you drive in you'll see the attractive, newly built (2020) garage (approximately 30x20), complete with a rear door access to a municipal street allowance. Both the house and garage feature a newer (2019/2020) steel roof. The home offers 4 bedrooms, 2 baths, and a large rear addition featuring a spacious family room with a cozy gas fireplace and walkout deck. The main floor includes one bedroom, a generous kitchen with large island, and spacious dining room. The living room is very generous and could provide room for seating plus an office area. Upstairs you will find 3 bedrooms and a full bathroom, complete with 2 separate vanities. From your rear family room, walk out and enjoy the well-treed lot on the large 30' x 22' deck, or walk out to your covered front porch. Between the large double lot, newly built garage, and spacious family home, this property has something for everyone. (id:18082)
7353 Silver Creek Circle
London South, Ontario
Step into this inviting Millstone Built 5-bedroom, 4-bathroom ranch-style residence nestled within the esteemed Silver Leaf Estates. Tailored for families seeking versatility, it offers a separate walkout basement entrance complete with its own kitchen, laundry facilities, 3 bedrooms, 2 full bathrooms, a spacious rec room, and family room. Entertain effortlessly on the expansive covered deck with glass and composite, which affords breathtaking views of the protected conservation protected creek. Indulge in numerous upgrades, from the designer main floor kitchen to the lavish primary bedroom featuring a walkout to the deck and exquisite ensuite. Revel in the airy ambience provided by high ceilings and ample windows flooding the interiors with natural sunlight. Gleaming hardwood floors grace both the main and lower levels, while the garage boasts large windows and an epoxy floor finish. (id:18082)
1601 - 380 King Street
London East, Ontario
Tenant has given notice to vacate. Will be vacant August 1st. **** 16th floor, 2 bedroom, 2 full bath condo with large covered balcony. The seller will only consider offers where the buyer assumes the tenant (once a buyer takes possession of the property they can serve the tenant with a notice to vacate). Tenant moved in April 1, 2021 and is currently renting on a month-to-month basis at $1524.62/mth. Rent was last increased on April 1, 2025. Shared laundry is on the 3rd floor but Condo Corporation will allow in-suite laundry. Condo fee is $986/mth and includes all utilities - heat, hydro, water, cable TV, one underground parking space, heated indoor pool, fitness room and sauna. The party room (on the 3rd floor next to the pool area) is a great space for family events. Visitor parking in front of the building. Property tax is $2297/yr. (id:18082)
51000 Ron Mcneil Line
Malahide, Ontario
Welcome to 51000 Ron McNeil Line, a stunning custom-built bungalow set on nearly half an acre in the charming town of Springfield. With 3,851 sq ft of impeccably finished living space, this home offers a perfect blend of elegance, functionality, and comfort truly a showpiece that looks straight out of a magazine. Step inside to a bright and airy open-concept layout featuring a beautifully designed great room with tray ceilings, custom built-ins, a gas fireplace with stone surround, and expansive views of the backyard and deck. The upgraded kitchen is a true standout boasting quartz countertops, a sleek backsplash, stainless steel appliances, custom glass cabinetry, a wine fridge, and an ideal layout for entertaining or everyday living. A thoughtfully designed main floor addition takes this home to the next level, offering a second living space with vaulted shiplap ceilings, a gorgeous gas fireplace with barn beam mantle, and a bright main floor office. Exterior stonework was seamlessly matched to the original, enhancing the home's curb appeal. The primary suite is a luxurious retreat featuring a 5-piece ensuite with heated floors, soaker tub, glass shower, double sinks, and a large walk-in closet with custom organizers. Two additional bright bedrooms with custom trim are perfect for children or guests. Recent updates include luxury vinyl plank flooring, designer black light fixtures, built-in speakers, and stylish herringbone tile in the mudroom. The fully finished lower level adds 1,600 sq ft of flexible space including a rec room, two large bedrooms, a gym, playroom, and 3-piece bath. Outside: enjoy a landscaped backyard, above-ground pool, large deck, oversized 2-car garage, and a heated 20 x 24 workshop. The extended driveway fits 12+ vehicles.This exceptional home offers luxury living in a peaceful small-town setting style, space, and setting all in one. (id:18082)
136 Graydon Drive
South-West Oxford, Ontario
Welcome to this stunning "Turnbock" model home in Mount Elgin Meadowlands, built by award winning Hayhoe Homes, and complete with newly installed in-ground fiberglass 12' X 26' pool. Beautifully landscaped rear yard with armor rock, meticulously maintained and perfect for summer entertaining! What could be better than this? Featuring over 2100 square feet of living space on 2 levels, with unleashed potential on the lower level with a full walk-out to the pool and family area. This home backs onto rolling farm fields and offers ultimate privacy for those enjoying hot summer days lounging around the pool. Ultra convenient location just off Highway 19 (Plank Line) just south of Highway 401 and only a short drive to Tillsonburg, Ingersoll, Woodstock or London. Impressive great room with cathedral ceilings and gas fireplace, open concept kitchen with eating area and grand island, main floor laundry, 4 bedrooms, 2 en-suite bathrooms, triple car garage and so very much more. The true scope of this home must be seen to be fully appreciated. Property is served by high speed fibre optic internet for those who work from home! All measurements sourced from iGuide. (id:18082)
6961 Heathwoods Avenue
London South, Ontario
Experience the freedom of owning a luxury freehold townhome with ZERO CONDO FEES, offering you the perfect blend of modern elegance, convenience, and affordability. Built by the renowned Ridgeview Homes, these 3 bedroom, 2.5 bathroom townhomes feature 1,525 sqft of thoughtfully designed living space tailored to meet your every need. Step inside to discover an open-concept layout with a gourmet kitchen, stunning finishes, and a bright, inviting living area that flows effortlessly into your private outdoor space-perfect for relaxing or entertaining. Located in the sought-after Lambeth, these homes are just minutes from the 401, with easy access to shopping, dining, schools, and recreational amenities. Enjoy all the benefits of a vibrant community without the burden of monthly condo fees. Make the move to freehold luxury living today. (id:18082)
6985 Heathwoods Avenue
London South, Ontario
Experience the freedom of owning a luxury freehold townhome with ZERO CONDO FEES, offering you the perfect blend of modern elegance, convenience, and affordability. Built by the renowned Ridgeview Homes, these 3 bedroom, 2.5 bathroom townhomes feature 1,525 sqft of thoughtfully designed living space tailored to meet your every need. Step inside to discover an open-concept layout with a gourmet kitchen, stunning finishes, and a bright, inviting living area that flows effortlessly into your private outdoor space-perfect for relaxing or entertaining. Located in the sought-after Lambeth, these homes are just minutes from the 401, with easy access to shopping, dining, schools, and recreational amenities. Enjoy all the benefits of a vibrant community without the burden of monthly condo fees. Make the move to freehold luxury living today. (id:18082)
6941 Heathwoods Avenue
London South, Ontario
Experience the freedom of owning a luxury freehold townhome with ZERO CONDO FEES, offering you the perfect blend of modern elegance, convenience, and affordability. Built by the renowned Ridgeview Homes, these 3 bedroom, 2.5 bathroom townhomes feature 1,525 sqft of thoughtfully designed living space tailored to meet your every need. Step inside to discover an open-concept layout with a gourmet kitchen, stunning finishes, and a bright, inviting living area that flows effortlessly into your private outdoor space-perfect for relaxing or entertaining. Located in the sought-after Lambeth, these homes are just minutes from the 401, with easy access to shopping, dining, schools, and recreational amenities. Enjoy all the benefits of a vibrant community without the burden of monthly condo fees. Make the move to freehold luxury living today. (id:18082)

