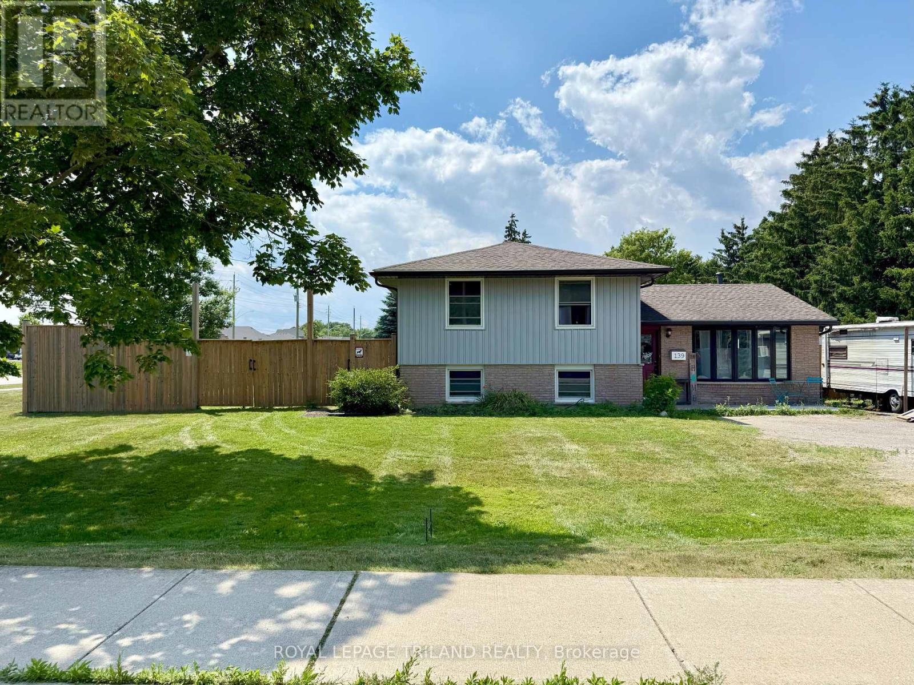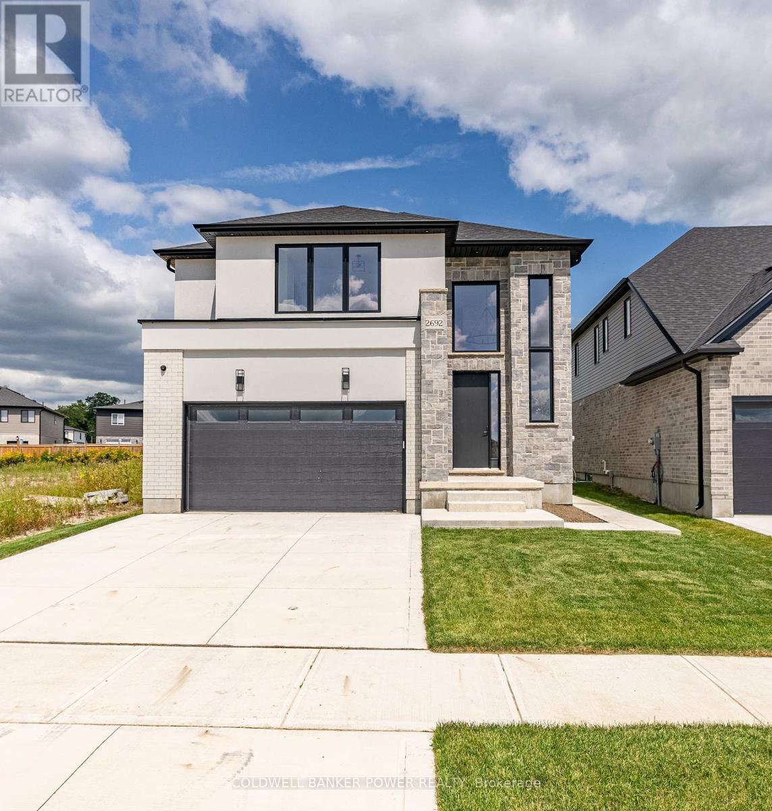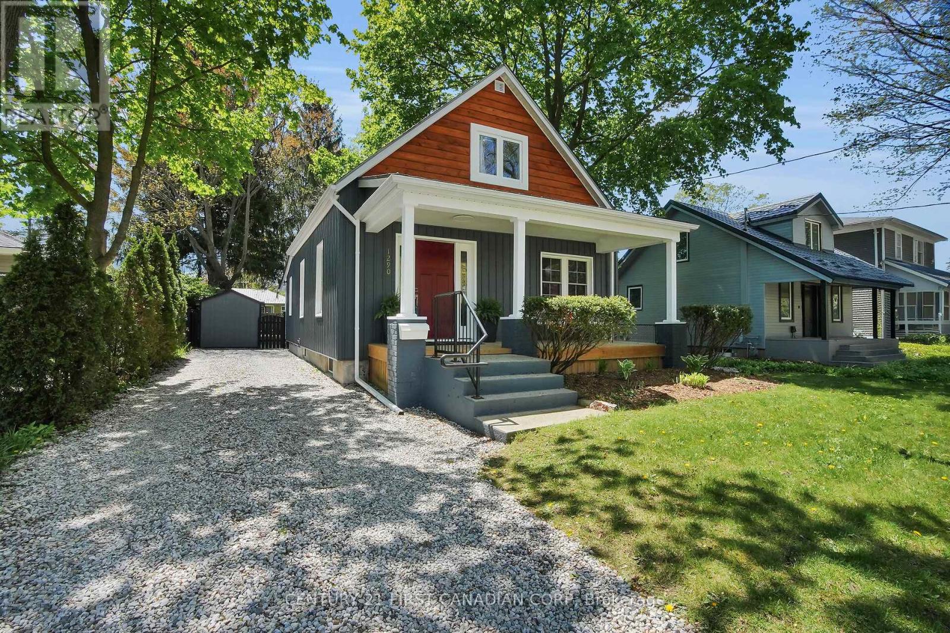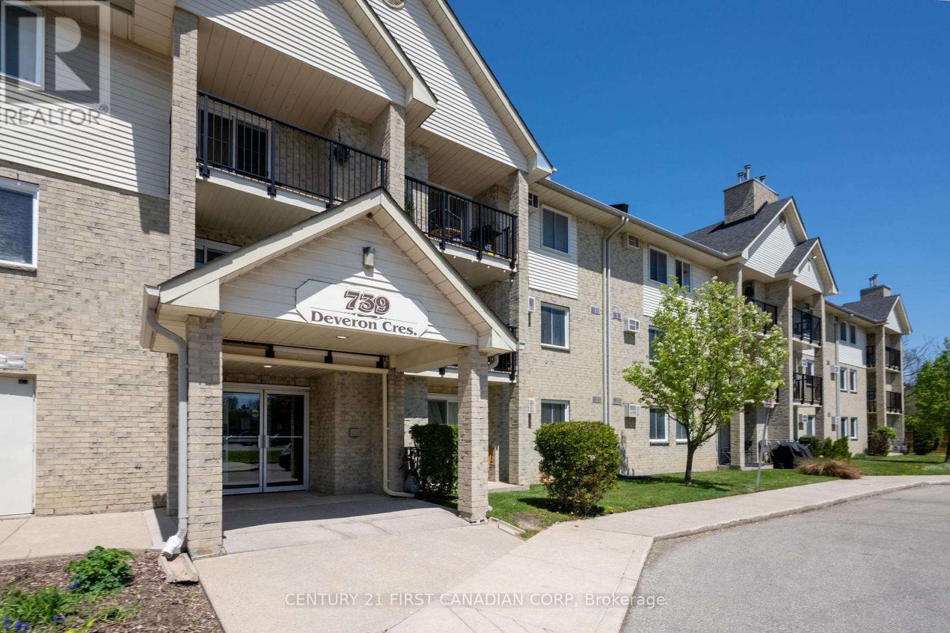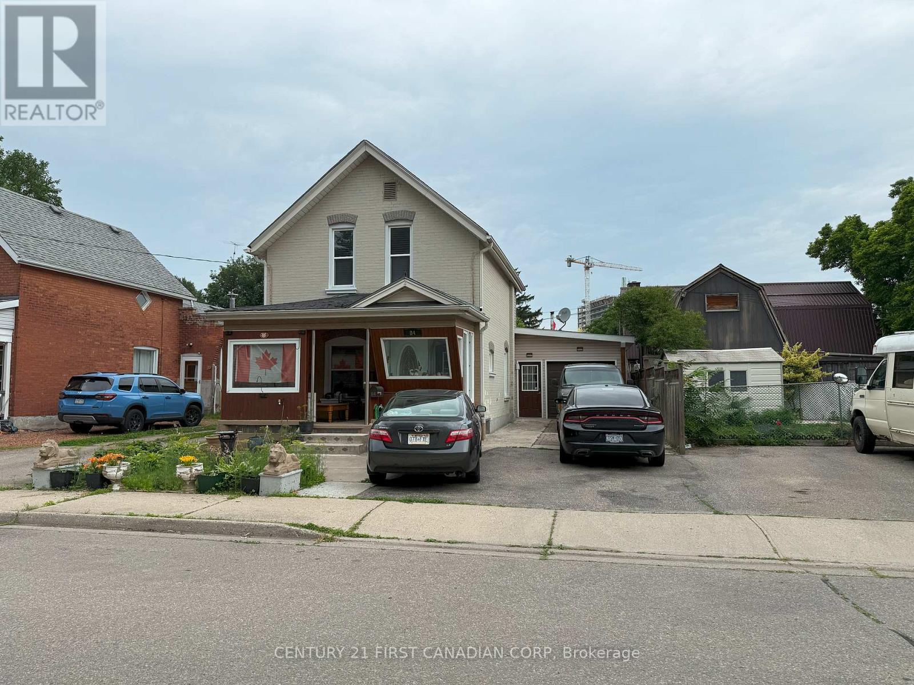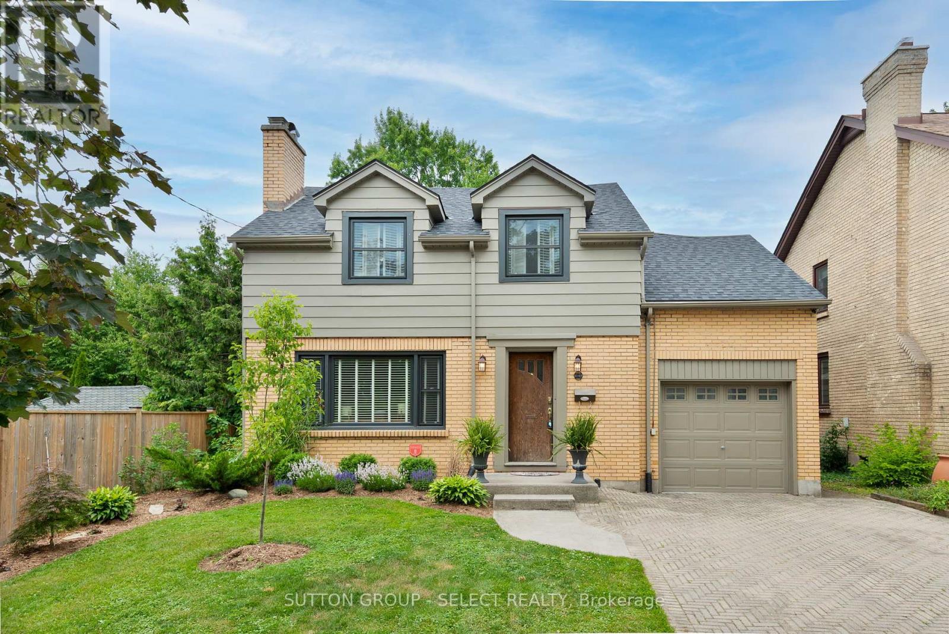
139 Coulter Avenue
Central Elgin, Ontario
Nestled in a serene neighborhood, 139 Coulter Ave presents a spacious 3-bedroom, 1.5-bath side split, radiating with functionality. Upon entry, you're greeted by an open-concept modern kitchen with granite and living area, seamlessly blending modern convenience with a warm, inviting ambiance. The updated flooring complements the abundant natural light that fills the home, creating an airy and cheerful atmosphere. The heart of this home extends to a generously sized rec room, ideal for family gatherings, entertaining, or simply unwinding after a long day.The exterior of the property is equally impressive, boasting ample parking space and a detached garage equipped with a full bathroom. The garage's unique feature - a cozy gas fireplace - hints at its potential to be transformed into a versatile living space, whether it be a home office, guest suite, or recreational haven. The expansive, fully fenced yard provides a secure and private outdoor retreat, perfect for children and pets to play freely, or for hosting summer barbecues and social gatherings. The trim and doors are all stored in the attic, ready for you to complete the finishing touches on the home. With its thoughtful layout, modern updates, and versatile features, 139 Coulter Ave offers a comfortable and stylish living experience, ideal for families, professionals, and those seeking a harmonious blend of indoor and outdoor living. (id:18082)
2692 Heardcreek Trail
London North, Ontario
Welcome to 2692 Heardcreek Trail built by prestigious Bayhill Homes with 20+ years experience. This brand new home offers around 3000 sq ft of FINISHED living space over 3 floors showcasing materials that far exceed standard allowances ensuring that this home is truly move-in ready. As you enter you are greeted with a spacious layout, featuring a large family room, an eat-in kitchen with a sizable island, and a dedicated dinette area with direct access to the rear covered porch. The interior has custom millwork & cabinetry throughout, including built-ins in the family room, millwork in the mudroom, & a stunning walk-in pantry complete with cabinetry & sink. 8 ft doors, Hardwood throughout are other examples of finishes that separate this home. Upstairs offers 4 spacious bedrooms w/ 3 full bathrooms, all with quartz counters & tiled showers (not inserts), providing convenient bathroom access from every bedroom, making it ideal for both family living and entertaining. The master has a trayed ceiling and the ensuite is finished exceptionally. The builder has gone beyond by including hardscaping for the covered porch & a side path leading to a separate basement entrance. The covered porch is equipped with a gas line for BBQ & built in speakers & security system, including hardwired cameras, & a home audio system with dual zones. Downstairs the basement is finished with a further bedroom, Bathroom and large rec room offering a great space for family members or rental opportunities with the separate entrance. Located in North London, this property is surrounded by new homes, lush parks, scenic trails, & excellent amenities, offering both a prime location & a comfortable living environment. **EXTRAS** Light Fixtures, Gas line for BBQ available, Concrete sidewalk & driveway, Separate Basement entrance, Covered porch hard-wire camera security system, speaker system hardwired, Built-in Cabinetry Mudroom, Electric Fireplace (id:18082)
1269 Delphi Road
London East, Ontario
Larger than it looks! Tucked away in a family-friendly neighbourhood in North-East London, this spacious, carpet-free 4-level backsplit has been lovingly maintained by the same owners for 36 years & is ready to welcome its next chapter! With 3+1 beds, 3 baths, there's room for everyone plus space to grow, entertain, and truly make it your own. Step inside to a bright, open foyer, living & dining area with laminate floors (2020) and plenty of space for family gatherings. The updated kitchen offers newer appliances, an island & granite countertops - perfect for functionality & socialization. Upstairs you'll find 3 generously sized bedrms boasting hardwood flooring throughout. The large 4-pc bathrm features an updated vanity countertop (2019) offering style & plenty of room for the morning rush! Head down to the third level and enjoy a cozy yet expansive family room complete with charming exposed white brick & a gas fireplace, an additional bedroom & a 3-pc bathroom ideal for a teenage retreat, in-law suite, or guests. The lower level offers even more versatility with a laundry rm, cold cellar, storage space, and a BONUS rm currently being used as a hair salon, with its own bathrm & separate entrance. With plumbing already in place, this space is a great option for a home-based business, potential rental suite, or converted into whatever your vision may be! Step outside and truly enjoy a backyard that checks all the boxes offering a composite deck, covered patio & a beautifully landscaped yard with lots of green space. Your outdoor haven is the perfect balance of entertainment, relaxation, and play space for the kids or pets. All this is located just steps from schools, parks, trails, shopping and restaurants, with quick access to Masonville Mall, Western University & countless other amenities. Offering 2263 sq ft. of total living space, this home has been meticulously cared for and is ready to open its doors to new owners. Don't miss your opportunity to make it yours! (id:18082)
133 - 1965 Upperpoint Gate
London South, Ontario
Welcome home to this beautiful, one-year-young modern townhome nestled in the highly desirable Warbler Woods neighbourhood. This stylish interior unit offers 1750 sqft of thoughtfully designed living space, featuring 3 spacious bedrooms, 2.5 bathrooms and high-end upgrades throughout. Step inside to discover an open-concept main floor boasting 9' ceilings, 8' doors, large windows and engineered oak flooring. The kitchen offers stainless steel appliances, custom cabinetry, quartz counters, a large island with seating and a pantry for added storage. Upstairs, you'll find a convenient laundry area along with 3 generously sized bedrooms and 2 full bathrooms. The primary suite is your private retreat, complete with hardwood flooring, a walk-in closet, and a gorgeous ensuite featuring quartz counters, a double vanity, and a glass shower. Step outside to your fully fenced backyard with a deck, perfect for outdoor hosting. Additional features include a single-car garage with inside entry, a private driveway, motorized shades on all windows for privacy, and an unfinished basement ready for your personal touch. Located close to top schools, shopping, dining, parks, walking trails, and easy highway access, this home is perfectly situated for modern family living. (id:18082)
24 Gatineau Crescent
London South, Ontario
Welcome to 24 Gatineau Crescent, an impeccably cared-for 4-level back-split home tucked away on a tranquil crescent in the sought-after Byron neighbourhood of Southwest London, Ontario. This inviting property boasts ample indoor and outdoor living spaces, set on an expansive lot that stretches over 177 feet at its deepest. Upon entering, you'll discover a functional layout designed for comfort and practicality. The upper level hosts three generously sized bedrooms, all recently upgraded with new berber carpeting. A versatile fourth bedroom on the lower level is perfect as a guest room or home office. Convenience is key with two full 4-piece bathrooms thoughtfully positioned on both the upper and lower levels. Quality craftsmanship shines throughout the home's interior, featuring elegant hardwood flooring and solid hardwood doors that add to its timeless charm. Relax in the cozy family room on the lower level, complete with a wood-burning fireplace perfect for chilly evenings. Further enhancing this home's livability, the fully finished basement offers a versatile area suitable for recreation, hobbies, or additional lounging space. Step outside from the lower-level walkout into a generously sized backyard featuring a beautiful flagstone patio. Enjoy endless summer fun in the heated in-ground pool installed in 2020, complete with a waterslide. A stamped concrete driveway complements the home's attractive exterior, providing ample parking for three vehicles. Located in the highly desirable Byron area, celebrated for its beautiful parks, excellent schools, vibrant community spirit, and convenient access to local amenities, 24 Gatineau Crescent promises comfortable, community-oriented living. This home truly deserves to be seen, schedule your viewing today! (id:18082)
10161 Andrea Street
Lambton Shores, Ontario
Welcome to 10161 Andrea Street in Port Franks...A quiet wooded retreat on a dead-end street in a picturesque enclave of residential homes. This renovated raised ranch offers 4 bedrooms (2 up, 2 down), and 2 full bathrooms. The main level boasts a vaulted ceiling, open concept kitchen with quartz countertops on a large island and stainless steel appliances. The living room has a cozy gas fireplace and the dining area is spacious with patio doors to the deck overlooking your private woods. This home is bright and spacious. The 2 upper bedrooms are a great size and the main floor bathroom has been renovated with a jetted tub. Downstairs, there are 2 more bedrooms, a renovated 3 piece bathroom, family room and a cozy wood burning fireplace. From here walk out to your back yard......Perfect as an in law suite or cottage guests. Just minutes from the beaches of Lake Huron and Pinery Provincial Park. Benefit from your private community beach just 5 kilometres away and the Ausable River is 0.5 kilometres away. Enjoy playing at any of 5 public golf courses each less than a 15 minute drive. Grand Bend 14 kms to the east, Sarnia and the border just 68 kms to the west. Updates include: Metal roof (2009), Main and lower level bathrooms , Flooring and painting throughout (2024), 4th bedroom (2024), washer & dryer relocate (2024), Lower level windows (2024). (id:18082)
1290 Springbank Avenue
London South, Ontario
Step into this beautifully renovated 1.5-storey gem in the heart of Byron, where every detail has been meticulously crafted to create the ultimate retreat! With a complete top-to-bottom renovation, this home combines timeless charm with modern sophistication, making it a true showstopper. Featuring 2 cozy bedrooms, including a versatile room with a built-in Murphy bed, plus a spacious primary suite tucked away in the half-storey with a full wall of closet storage and brand new pot lights. Two sleek, modern washrooms with fresh finishes complete the living spaces, while crown molding, tall baseboards, and pine shiplap walls add character throughout. Enjoy the luxury of new, high-end finishes: luxury vinyl plank flooring, newer windows, new interior doors and a fresh coat of paint in beautiful classic shades. The sunroom, with its gas fireplace and built-in storage, invites you to relax and unwind in style. The heart of the home? A completely redesigned kitchen featuring stainless steel appliances, a gas stove, a microwave rangehood, a large undermount sink, and stunning quartz countertops-perfect for cooking up a storm or hosting friends. The cozy lower level includes a family room, plus ample storage space to keep everything organized. Outside, a large, fully fenced yard offers a firepit and deck for entertaining on warm, evenings, while the shed with hydro is an ideal space for hobbies or DIY projects. Tucked away on a quiet street, this home feels like a peaceful oasis, yet you're just minutes from Springbank Park, Boler Mountain, restaurants, shopping, and schools. With a new roof (2017), furnace and AC (2022), plus all new appliances, siding, and insulation (2023), there's absolutely nothing left to do but turn the key and enjoy one of the most sought-after neighborhoods in London. Don't miss your chance to call this Byron beauty home! (id:18082)
1906 Fountain Grass Drive
London South, Ontario
Welcome to The Beverly, a stunning two-storey residence nestled in the prestigious Warbler Woods neighbourhood. Expertly crafted by award-winning Legacy Homes, this 2468 sq.ft home blends timeless elegance with modern design in one of the citys most sought-after locations. Step inside to discover an open-concept main floor featuring a private study, 9' ceilings, 8' doors, large windows, engineered oak hardwood, custom millwork and a gas fireplace. The contemporary kitchen features quartz counters, custom cabinetry, a large island with seating and a walk-in pantry. Step outside to an oversized covered patio, perfect for hosting gatherings. Upstairs you'll find 4 large bedrooms, 2 full bathrooms and a convenient laundry room. The basement is unfinished with the option to complete. Located close to top-rated schools, shopping, dining, parks and walking trails, this home is perfectly situated for modern family living. Customize the Beverly or build your own dream home with Legacy Homes. (id:18082)
203 - 739 Deveron Crescent
London South, Ontario
Welcome to this bright and spacious 2-bedroom, 1-bath condo in desirable South East London conveniently located near highway access, Victoria Hospital, grocery stores, and recreational facilities. This south-facing unit is filled with natural light and features a generous living room warmed by a cozy gas fireplace. The updated galley kitchen boasts new flooring, under-cabinet lighting, and newer appliances. Both bedrooms are well-sized with ample closet space. Enjoy the convenience of in-suite laundry and abundant storage throughout. Condo fees include water, and the unit comes with two open parking spots a rare find! Enjoy the community pool and cool off this Summer! (id:18082)
8 - 9385 Ipperwash Road
Lambton Shores, Ontario
FOUR SEASON Mobile Home in Woodhaven Resort. Close to Ipperwash Beach. Kitchen includes breakfast nook with Bay window, lots of cupboards and gas stove. Dining room can accommodate a large table for holiday gatherings. Spacious living room with electric fireplace. Primary bedroom has double closets & built-ins. Den with French doors could be used as a second bedroom. Four piece bathroom includes tub/shower, large vanity and skylight. Cathedral ceilings throughout. Lots of windows. Freshly painted. Propane furnace and C/A. New HWT is owned. Nicely landscaped. Asphalt driveway holds 2 cars. Wooden deck (12' x 25') is partly covered. Shingles are 11 years old. Furnished. Community in-ground pool. Approx. 50 minutes to London, 30 minutes to Sarnia, 10 minutes to Forest. Land lease will be $575/month. (id:18082)
84 Port Street
Brantford, Ontario
Welcome to this charming 2-storey detached brick home, centrally located to schools and major shopping! This fantastic property features a spacious main house with 3 generously sized bedrooms and 2 bathrooms, ideal for owner occupied with income generating apartment. Step outside and enjoy your private oasis with a refreshing in-ground pool, perfect for summer entertaining. The property also boasts a convenient covered carport and a detached 2-car garage, providing ample parking and storage. A fantastic bonus is the separate one-bedroom basement apartment, complete with a 4-piece bathroom, offering excellent potential for rental income or a private space for extended family. You'll appreciate the many updates and improvements throughout the home with just a few items needing to be completed. Don't miss the opportunity to own this incredible property! (id:18082)
1049 Fraser Avenue
London East, Ontario
Located on a quiet tree lined street in Old North, this 2-storey, 4-bedroom family home has an abundance of curb appeal and charm. With hardwood floors throughout and a smart layout the main floor has a very welcoming living room featuring an insert fireplace complete with mantle. The adjoining family room offers a relaxing space with access to the back deck. The kitchen comes complete with appliance package, backsplash, island with bar seating and a breakfast nook with additional storage. The formal dining area is large and has wainscoting and sliding door access to the back deck. The second floor features the spacious primary bedroom with 2 closets. There are an additional 3 bedrooms on this level along with 2 bathrooms. A convenient office completes the space. In the basement you will find a rec room and flex space that could be used as a games room. The laundry area completes the basement level. The backyard is fully fenced and offers privacy with large trees and hedges. The back deck leads to an open yard with a handy storage shed. Some recent updates include: new shed and flat roof in 2019, new flooring on main floor 2022, new windows on main floor and second floor 2022, new furnace and A/C, and 2 new gas fireplaces 2022, new roof 2024. Book your private showing today! (id:18082)
