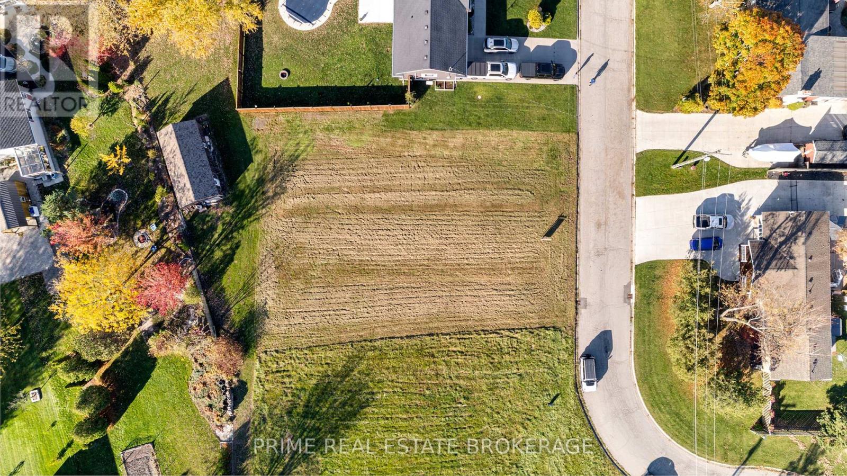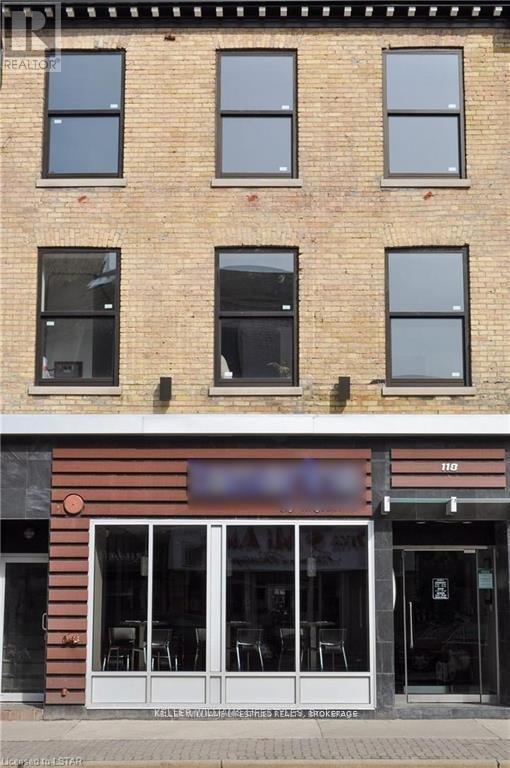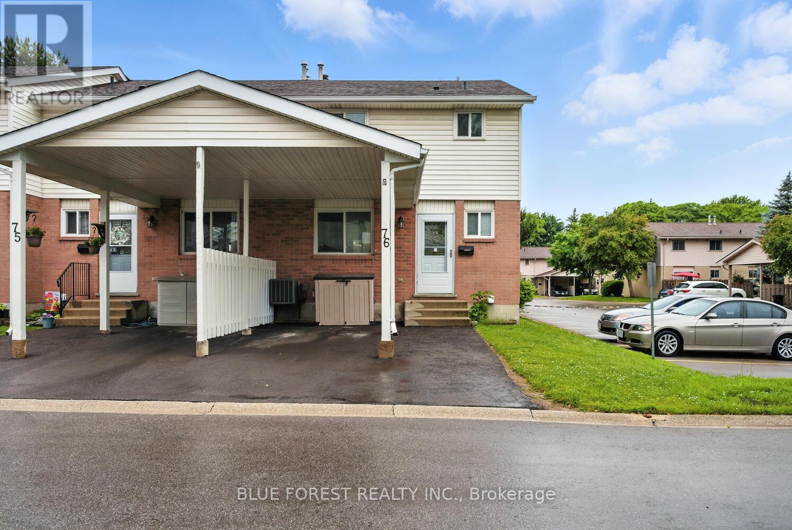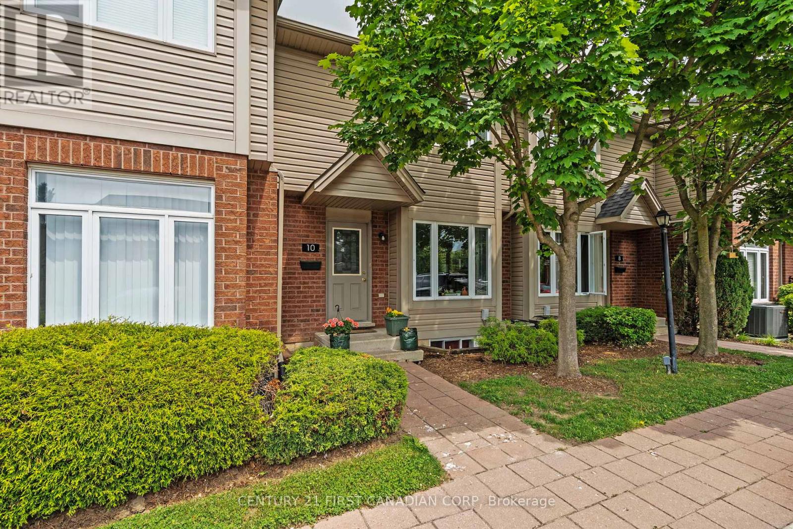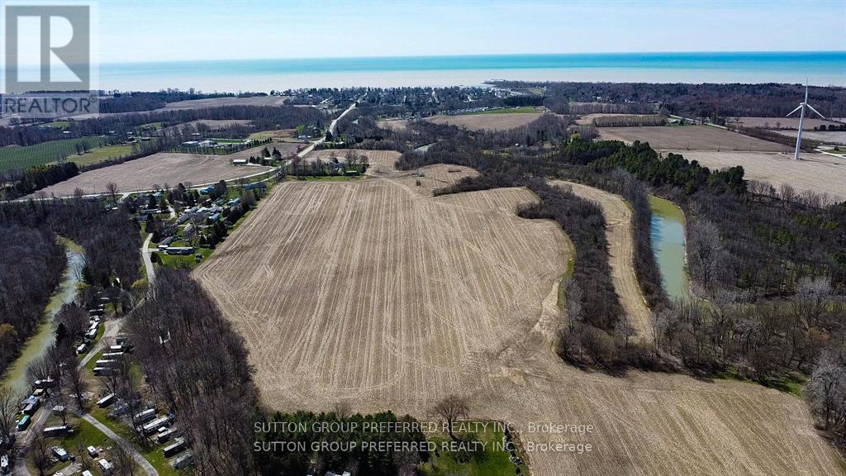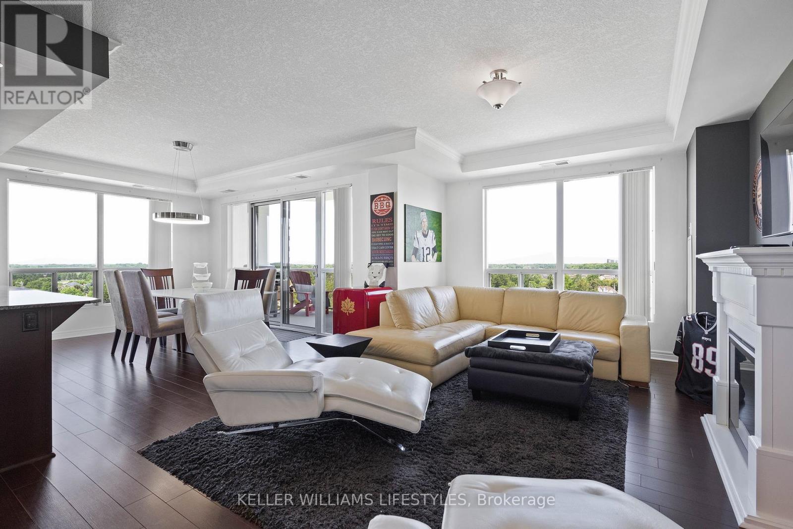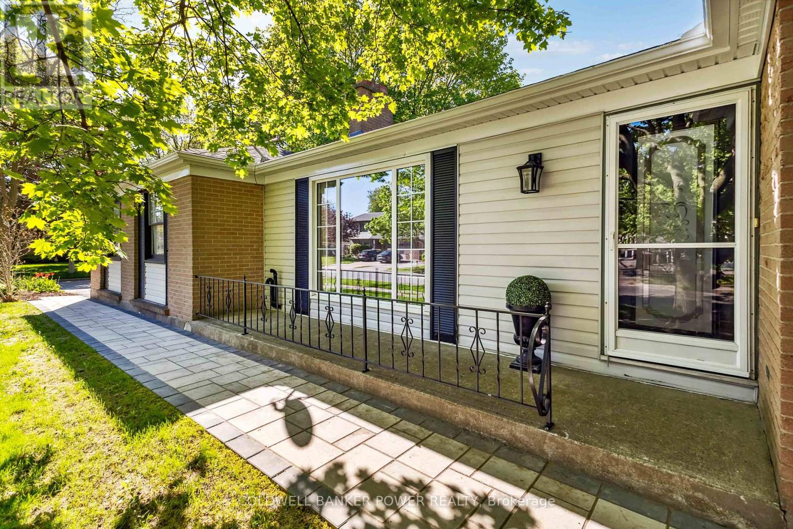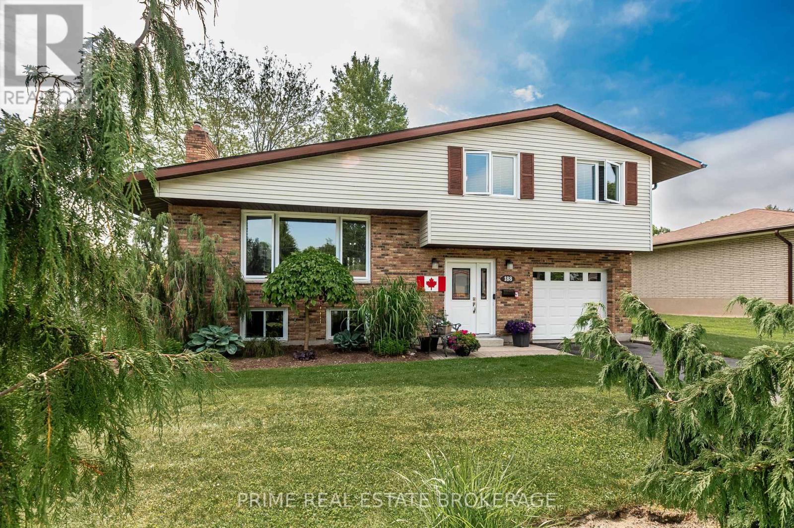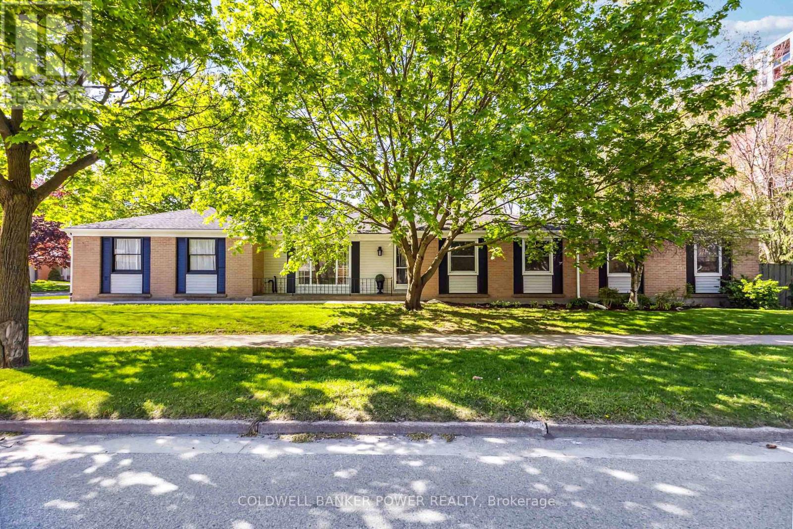
Lot 12 Harris Point Drive
Plympton-Wyoming, Ontario
Set within the storied shoreline sanctuary of Plympton Wyoming - known as the revered "Hub of Lambton County" and perched above 11 hectares of forested ravine at Highland Glen Park - this exclusive listing offers more than land: it's a legacy in the making. Surrounded by 600 metres of pristine Lake Huron shoreline, your future dream home will stand at the nexus of natural splendor and outdoor adventure. Dawn patrols along Highland Glens rugged cliffs, all-season hiking through ancient forests, and private boat launches into the endless blue - this is waterfront living redefined Yet serenity doesn't compromise convenience. Just 23 minutes from Sarnia's urban pulse and a 30minute drive to Grand Bends vibrant beachside social scene, you'll enjoy refined dining, award winning vineyards, and championship golf at nearby Huron Oaks at your leisure.This blank canvas lot invites the discerning buyer to partner with top-tier builders and architects - craft a modern masterpiece, a lakeside retreat, or a multi-generational estate. Fully ready to build, this parcel is one of the last of its kind in a locale where premium lots vanish swiftly.Life here means morning paddle boarding off your doorstep, summer picnics beneath the pavilion at Highland Glen Park, fall foliage walks, and winter snowshoeing through tranquil ravines. The local Via Rail station in Wyoming, part of the historic Toronto-Sarnia corridor, offers accessible connections for remote work or city escapes.This listing embodies strategic simplicity: a rare offering, a one-time opportunity, a chance to build without compromise. Act now - this rare opportunity wont last. Your legacy home awaits. (id:18082)
211 - 9 Jacksway Crescent
London North, Ontario
Looking for a great spot near Western or Masonville? Welcome to Unit 211 at Masonville Gardens! This 2-bedroom, 2-bathroom condo is ideal for students or young professionals who want a spacious, low-maintenance place to call home. Each bedroom has access to its own full bathroom, making it perfect for roommates. Its on the second floor and features updated flooring, a cozy gas fireplace, and a private balcony just off the living room a great place to relax. The unit has been updated with neutral décor and rare in-unit laundry (huge bonus!). There is also a free on-site gym and lots of visitor parking, which is great for having friends over. Youre steps from Masonville Mall, close to transit, restaurants, University Hospital, and just minutes to Western. Whether you're hitting the books or starting your career, this place checks all the boxes for location, comfort, and convenience. (id:18082)
1683 Hansuld Street
London East, Ontario
Are you an investor looking to add to your portfolio? Or maybe you need a budget friendly home with enough room for your family. Look no further as this property fits the bill. Located on a quiet crescent within walking distance to Fanshawe College, this 5 bedroom, 2 bathroom home has a separate side entrance plus a lower walkout to the private backyard. The numerous updates recently completed include: freshly painted interior, updated main and lower bathrooms, kitchen cupboards painted, new flooring installed in the kitchen, living room and main floor hallway, the shingles were updated just last year and a new stove was purchased in 2023. The property is vacant so no need to inherit tenants you can pick your own. The property has previously had a residential rental licence with the City and it was rented for $3200/month plus utilities. Please note that the sellers have never occupied the property. All appliances are in working condition but are included as is. (id:18082)
2 - 118 Dundas Street
London East, Ontario
Welcome to this bright and modern 4-bedroom, 2-bathroom studio-style apartment, ideally situated in the vibrant core of downtown London, Ontario. This spacious and stylish unit features an open-concept kitchen with contemporary finishes, perfect for both living and entertaining. Enjoy the convenience of all-inclusive living - heat, water, and hydro are all included in the rent. The only extra expense is high-speed internet. With generous-sized bedrooms, full bathrooms, and an efficient layout, this unit is ideal for professionals, students, or roommates seeking premium downtown living. Steps from Richmond Row, transit, restaurants, shopping, and entertainment. Close to Western University, Fanshawe Downtown Campus, and walking distance to Victoria Park. Requirements: 1-year lease, Rental application, References, Proof of employment or income. Don't miss this opportunity to lease a pristine and move-in-ready space in one of London's most vibrant locations. Contact us today to schedule your private showing! (id:18082)
1908 Coronation Drive
London North, Ontario
This beautiful and 2 storey, family home with 3 bedrooms and 2.5 bathroom in NW London is perfect for any family. The open concept main floor features full 3/4 inch hardwood and tile flooring, custom built-in entertainment centre and fireplace mantle, eat-in kitchen, main floor laundry and beautiful inviting kitchen cupboards! Upstairs are 3 large bedrooms including the massive master with walk-in closet and en-suite bathroom. The basement has been finished with a family room and a space for a bathroom with rough in by the builder. Outside features stamped concrete driveway, sidewalk and back patio, a beautiful 10 x10 shed built on a concrete pad. Double car garage with 9 foot wide garage doors. Central vacuum and BBQ gas line in the backyard. Great neighborhood with great schools including St. John French Immersion Catholic Elementary School, Emily Carr public school, Saint Marguerite D'Youville Catholic Elementary School, Banting secondary school and Saint André Bessette Catholic Secondary School. Close to convenient shopping, many restaurants, great walking trails, and children's playgrounds. Perfect for a young family, or even professional couples. (id:18082)
76 - 1318 Highbury Avenue N
London East, Ontario
Spacious end-unit two storey condo in well maintained complex. Bright white kitchen. Separate dining room with view to living room with fireplace. Patio door to sundeck. Three bedrooms upstairs with lots of closet space. Large family room on lower level is great for movie nights plus theres still ample room for storage an laundry. Convenient covered parking. Close to schools, shopping and bus routes. Quick possession available. Sodl as is. Some photos have been virtually staged. (id:18082)
191 Queen Street
Middlesex Centre, Ontario
191 Queen Street, Komoka A Custom Luxury Home With Every Upgrade Imaginable. This one checks every box and then some. With just shy of 4,000 sq. ft. of finished living space, 5+1 Bedrooms 2 with ensuites this fully furnished, 4.5 Bathrooms custom-built stunner was designed to impress. Think 9-foot ceilings on all three levels (including the basement), a separate side entrance, and a fully finished lower level with a full kitchen, bedroom, bathroom, and large windows for natural light.The smart home features are next level: wired internet access on every floor, five 4K wired security cameras, a smart thermostat, tankless water heater, and EV charger in your garage. Speaking of the garage its oversized, insulated, reinforced with rebar, and has a 9-foot custom door with a built-in security camera.Inside, the custom chefs kitchen boasts smart stainless steel appliances, quartz counters, a granite island, and glamorous pendant lighting. The living room brings all the cozy feels with a stunning accent wall and fireplace. Upstairs, you'll find 4 generous bedrooms, including a primary retreat with a walk-in closet and luxe 5-piece ensuite. There's also a second bedroom with its own ensuite for added convenience.Outside doesn't miss either premium landscaping, a sleek driveway, smart multi-colour pot lights, and full 2-ft soffits for both function and curb appeal. Location? Unbeatable. Walk to Parkview Elementary and a short drive to the Komoka Wellness Centre with rinks, a library, YMCA, and more. Or explore nearby Komoka Provincial Park and its stunning trails. Grab a treat at Gingerbread Bakery or a burger from Little Beaver it's all part of the charm. Bonus: Comes filled with included furnishing with all brand-new designer furniture. Just move in and enjoy. Basement includes washer/dryer hookups in the storage room and a upgraded 200-amp electrical panel. Another added bonus is the exterior lights are on a timer for sunset. (id:18082)
187 Queen Street
Middlesex Centre, Ontario
With 56.24 feet of frontage and a depth of 114.87 feet, this treed building lot in the heart of Komoka is ready for your dream home. Approved plans are already in place to build a stunning 3,000 sq. ft. custom home saving you time and steps in the process. Build it yourself or bring your own builder; the choice is yours. All services are available at the road, and key documents including grading plan, HVAC design, truss plans, and the full house designs are available in the documents tab or by request through the listing agent. Heres your chance to bring your dream home to life on a generously sized lot in the heart of Komoka. Just steps from the local tennis courts, soccer fields, and baseball diamonds, it's the perfect spot for staying active and enjoying the outdoors. You're also close to the Komoka Wellness Centre and YMCA, offering top-notch fitness options and family-friendly programs.For a quieter pace, the local library is just a short walk away ideal for an afternoon of reading or study. And if golf is your thing, FireRock Golf Club is only a quick drive down the road, known for its beautiful course and top-tier amenities. Families will love being near great schools, making day-to-day life that much easier. With everything you need close by, this is more than just a place to build its a place to grow, relax, and thrive. (id:18082)
10 - 1921 Father Dalton Avenue
London North, Ontario
North London, Rembrandt built, Sunningdale Meadows. A highly sought after well managed condo complex. Minutes to Stoney Creek Public, YMCA, Lucas Secondary, Western and University Hospital, biking trails, bus & the dog park. Beautiful three bedroom condo with fully finished lower level. Professionally painted throughout in neutral tones. All appliances included. Eat in kitchen overlooks private patio.North London, Rembrandt built, Sunningdale Meadows. A highly sought after well managed condo complex. Minutes to Stoney Creek Public, Lucas Secondary, Western and University Hospital, biking trails, bus & the dog park. (id:18082)
4885 Plank Line
Bayham, Ontario
Nestled in the heart of the countryside between Vienna and Port Burwell, this 93-acre farm offers a rare opportunity to expand your land base with a mix of fertile sandy loam soil and stunning natural beauty. With 65 acres of workable land, its a dream for crop production, providing both versatility and high yield potential. The farm boasts breathtaking views of Big Otter Creek, creating a peaceful, scenic backdrop that makes every day on the land feel like a retreat. Whether you're looking to farm, invest, or simply enjoy wide open spaces, this property checks every box. Adding even more value, there's steady additional income from a well-placed cell phone tower. This is more than a farm its an investment in lifestyle, income, and legacy. Don't miss your chance to own this exceptional piece of Ontario farmland. (id:18082)
1633 Mcneil Place
London South, Ontario
Fantastic opportunity to own a 4 bedroom 2 car garage and partially finished basement in Summerside right off the 401.This home requires some TLC due to having been a previous rental but features all the principal rooms for a growing family. Features include open concept main floor with living/ding combo eat in kitchen with lots of cabinet space, main floor family room with gas fireplace and main floor laundry off inside entry to garage, 4 generous bedrooms on 2nd floor including ensuite bath and with soaker tub and walk in closet off master bedroom. Great family home with lots of space with someone to put their own personal touches on it. (id:18082)
396 Macdonald Street
Strathroy-Caradoc, Ontario
STUNNING DWYER BUILT BUNGALOW - Perfect Blend of Comfort and Style. Welcome to this beautifully finished Dwyer built bungalow, perfectly situated on the desirable Macdonald St in the sought-after north end of Strathroy. Offering 3+2 bedrooms and three bathrooms, this home exudes fantastic curb appeal, showcasing the pride of ownership evident both inside and out. Step inside to discover an inviting open-concept main level, where the living room features a stylish tray ceiling and a cozy gas fireplace, creating an ideal space for relaxation. The spacious kitchen is a chef's dream, equipped with ample cupboard and counter space and a breakfast bar, perfectly complemented by a bright dining area that overlooks the serene backyard. The main level hosts generously sized bedrooms, including a luxurious primary suite boasting a tray ceiling, a three-piece en-suite, and a good sized walk-in closet. The front bedroom offers versatile options, ideal for use as a bedroom, a sitting area or an office. Completing this level is a full four-piece bathroom, plus a mudroom that's roughed in for future main floor laundry, adding to the home's convenience. The fully finished lower level is perfect for entertaining, featuring a fabulous family room with a full wet bar and space for a pool table. This room is also roughed in for a gas fireplace. You'll find two additional spacious bedrooms, a three-piece bathroom, and ample storage downstairs ensuring everything you need is right at your fingertips. Step outside to your fully fenced backyard oasis. Enjoy summer evenings on the partially covered two-tiered deck, surrounded by lovely landscaping and mature trees providing shade. With its prime location near the 402 highway, excellent schools, the gemini arena, the rotary walking trail, and all the amenities Strathroy has to offer, this home is a must-see. Experience the perfect combination of comfort, style, and convenience in this stunning bungalow! (id:18082)
1 - 13 Sterling Street
London East, Ontario
Welcome to two-bedroom 1 bath apartment for immediate rental availability. This property is comfortably situated close to downtown, close to Fanshawe collage, and easy commute to UWO. Ample of parking space on driveway, and comfortable coin laundry in the building. (id:18082)
1004 - 1030 Coronation Drive
London North, Ontario
Welcome to The Northcliff by Tricar, a luxury high-rise residence in London's vibrant Hyde Park neighbourhood. This stunning 10th-floor corner unit offers over 1,350 sq ft of well-designed living space with breathtaking southern exposure and large floor-to-ceiling windows flanking two sides. The open-concept layout features a spacious living room with a natural gas fireplace, a well-appointed kitchen with a raised granite breakfast bar, and a generous dining area that opens to a private balcony, perfect for seasonal grilling or quiet outdoor relaxation. The primary bedroom includes a walk-in closet and a sleek 3-piece ensuite, while the second bedroom also offers a walk-in and convenient access to a full 4-piece bath. Additional features include in-suite laundry, central air, and abundant natural light throughout. Owners enjoy premium amenities, including a fitness centre, theatre room, library, and guest suite. Two underground parking spots are included, along with a storage locker. Condo fees cover water, heat, building insurance, and parking. Ideally located near shopping, restaurants, parks, and public transit, this is effortless high-rise living in one of London's most sought-after communities. (id:18082)
52 Stuyvesant Place
London South, Ontario
Fantastic potential in this one floor DUPLEX for rental income or multi-generational families (1 bedroom plus 3 legal lower bedrooms, and 2 bedroom unit) or could be single family home. 2 kitchens, 2 separate laundry areas as well. Walking distance to schools, shopping, bus routes, restaurants, churches and more! Extensively renovated including newer soffits, eaves, gutter guards, updated vinyl siding, new walkways and landscaping, new deck boards and railings, completely updated kitchen in one of the units as well as updated lower level, all new flooring and lighting in one bedroom unit, newer windows, pot lights, insulated interior and exterior walls, luxury vinyl flooring, and more. Don't miss out on this RARE OPPORTUNITY to get into the market with income support. (id:18082)
188 Elm Street
West Elgin, Ontario
Welcome to this meticulously cared-for side split, offering comfort, character, and convenience. Nestled on a beautifully landscaped lot, this 3-bedroom, 1.5-bathroom home features a private backyard oasis complete with a sparkling pool, a large deck for entertaining, and lush, well-maintained gardens. Step inside to an inviting entrance that leads to the main floor laundry and continues into a cozy and functional layout. The bright family room upstairs is the perfect place to unwind, complete with a warm gas fireplace. The quaint kitchen and dining area overlook the serene backyard, creating the perfect setting for everyday living and hosting.The lower level is fully finished, offering an additional rec room with another fireplace, a 2-piece bathroom, and plenty of storage space. Additional highlights include a single garage, ductless air conditioning for year-round comfort, and a true pride of ownership throughout. Ideally located close to schools, parks, grocery stores, and just minutes from Highway 401, this home is a fantastic choice for families, first-time buyers, or commuters alike. Don't miss your chance to own this lovely home in a great neighbourhood! (id:18082)
52 Stuyvesant Place
London South, Ontario
Fantastic potential in this one floor DUPLEX for rental income or multi-generational families (1 bedroom plus 3 legal lower bedrooms, and 2 bedroom unit) or could be single family home. 2 kitchens, 2 separate laundry areas as well. Walking distance to schools, shopping, bus routes, restaurants, churches and more! Extensively renovated including newer soffits, eaves, gutter guards, updated vinyl siding, new walkways and landscaping, new deck boards and railings, completely updated kitchen in one of the units as well as updated lower level, all new flooring and lighting in one bedroom unit, newer windows, pot lights, insulated interior and exterior walls, luxury vinyl flooring, and more. Don't miss out on this RARE OPPORTUNITY to get into the market with income support. (id:18082)
7 & 8 - 525 First Street
London East, Ontario
Discover Units 7 & 8 at 525 First Street! With approximately 4,400 sq ft of flexible industrial space available for lease in East London. Located on a high-exposure corridor with excellent visibility and access, this space is zoned LI1 Light Industrial, supporting a wide range of uses including light manufacturing, warehousing, and service-based operations. Features include air conditioning, signage opportunities, and proximity to Hwy 401, London Airport, and Argyle Mall. A great option for businesses seeking a functional and accessible location to grow. Contact us today to schedule a viewing or get more details. (id:18082)
26 - 720 Deveron Crescent
London South, Ontario
Move in ready, this townhouse in popular Pond Mills is refreshed throughout and offers affordable condo living in a family friendly neighbourhood! Appreciate a convenient carport and private driveway, complete with EV charging plug. Entry leads to quick access to a 2PC bathroom and hall closet before discovering a functional and updated kitchen with white cabinetry, newer counter tops, tiled backsplash, stainless steel appliances and updated flooring and paint. The open concept dining and living area has been recently painted and includes laminate flooring. Updated patio slider allows plenty of natural light in and access to private patio with fencing surround. Three bedrooms can be found upstairs, with laminate flooring throughout, alongside updated full bathroom with newer tub, tiled surround, vanity and toilet. Lower level is partially finished with family room and plenty of space for storage, laundry and utilities. Updated furnace and AC (2018) & roof shingles (2024). Low condo fees of $218/month in this well run corp, with quick access to schools, shopping, and the 401 making commuting a breeze! Discover incredible value in Pond Mills... dare to compare! (id:18082)
594 Rosedale Street
London East, Ontario
CIRCA 1884. Absolutely stunning and charming Victorian bungalow loaded with charm and character in the much sought after NEIGHBOURHOOD OF WOODFIELD IN OLD NORTH. Featuring full front porch for those lazy days to enjoy coffee and wine, 10 foot ceilings, high baseboards, crown molding, wainscoting, laminate floors (no carpet) cozy gas fireplace and more! Beautiful decor in this spacious bungalow with over 1100 square feet plus functional and useable lower level. Meticulously and fully fenced backyard with large patio, gazebo and garden shed. 2 bedrooms plus living room, separate dining room and eat-in kitchen. Fantastic walking area with local coffee shops and restaurants, walking distance to Old East Village, Richmond Row and Downtown and all its amenities. Updated kitchen with subway tile, other updates as per prior listing...new eavestroughs and downspouts in 2020, new furnace, central air, and tankless water tank in 2016, updates to bathroom in 2018, updated modern windows, new flooring, re-landscaped backyard. Old world charm with all the modern amenities...don't miss out! (id:18082)
56 Classic Crescent
London East, Ontario
Welcome to 56 Classic Crescent, a beautifully maintained 4-level backsplit offering space, functionality, and thoughtful upgrades. This home features a versatile lower level with in-law suite potential, complete with a spacious living area, bathroom, laundry, and a wet bar that could function as a kitchen, making it ideal for multi-generational living or future customization. A long private driveway accommodates five vehicles, plus a detached two-car garage with a natural gas heater, attic storage, and fire-rated walls and door for added safety. Step inside to a bright and inviting main floor, where the living room, dining area, and kitchen seamlessly connect. Large windows fill the home with natural light, enhancing its cozy yet modern feel. The kitchen offers ample counter space, a double-sided galley layout, and plenty of storage. A secondary laundry area is conveniently located on this level. Upstairs, youll find spacious bedrooms with generous closets and a well-appointed 4-piece bathroom. The first lower level features a comfortable family room, complete with a wet bar and a cozy fireplace, perfect for entertaining or unwinding. The finished basement includes an additional bedroom, bathroom, small rec room, and a dedicated utility/storage room with a second laundry area. A separate side entrance provides easy access to the backyard and garage, offering flexibility for multi-generational living or rental potential. The outdoor space includes a concrete patio, garden area, and pond feature, creating a peaceful retreat. This home also features a metal roof with a transferable warranty, plus updated appliances, including a basement fridge (2024), upstairs washer/dryer (2025), and basement washer/dryer (2024), all under warranty. Ideally located minutes from East Park, sports arenas, parks, and schools, this home has everything you could ask for. Dont miss this incredible opportunity and schedule your showing today! (id:18082)
239 Commissioners Road W
London South, Ontario
Amazing opportunity at this price! Solid brick bungalow with a huge 140 deep lot, convenient double drive and a garage and shed in popular West London on the border of Southcrest and Norton Estates! Great for a home based business or just plain convenient with access to public transit and shopping! Hardwood floors on main level. Garden doors with view from kitchen eating area to the beautiful huge fully fenced yard! Country in the city! 3 bedrooms plus a finished den (just needs carpet) in the basement plus 2 full bathrooms. Basement partitioned off including a roughed in kitchen. Furnace, Central Air and hot water heater all 2-3 years old. Roof Shingles approx 10 years and garage 8 years. 100 Amp breaker panel. Owners have not used the central vacuum or fireplace in years so they are included as is. A bit of sweat equity could reap great rewards in this fantastic property! Showings by appointment only. (id:18082)
521 Blackwater Place
London North, Ontario
Prime location! This north London home is on a premium pie-shaped ravine lot on a cul-de-sac at 521 Blackwater. This is perfect for a starter with 3 bedrooms, 2.5 bath, 3 fully finished floors. Features include gas fireplace, open concept great room with a vaulted ceiling, a patio door leading to a large high-deck 20x10, overlooking green space! The kitchen offers plenty of cupboard space, backsplash and 5 stainless steel appliances. located in the exceptional Stoney Creek neighbourhood and is steps away from Home Depot and YMCA community centre. It's in Lucas high school and Stoneycreek public school district. New shingles (June 2025) new furnace 2024, Move in condition. (id:18082)
261 Epworth Avenue
London East, Ontario
Outstanding live in or ideal investment describes this 3 plus 1 bedroom 4 bath home in the sought after Old North neighbourhood. Steps away from Kings College or a short walk to St Joseph Hospital, this home offers all the space any owner or investor will need. The vaulted ceiling entry hall leads to a formal living room with fireplace, separate dining room plus a main floor den with another fireplace. The main level also provides a spacious primary bedroom with private en-suite, walk in closet and patio walkout to the expansive rear deck and private yard. The second level offers two bedrooms with a connecting sunroom plus another full bath. The professionally finished lower level boasts a second kitchen, a large living/bedroom space and a third full bath with sauna and hot tub area. The lower level allows the potential for a separate in-law or income suite. An attached single car garage completes this fabulous home. (id:18082)
