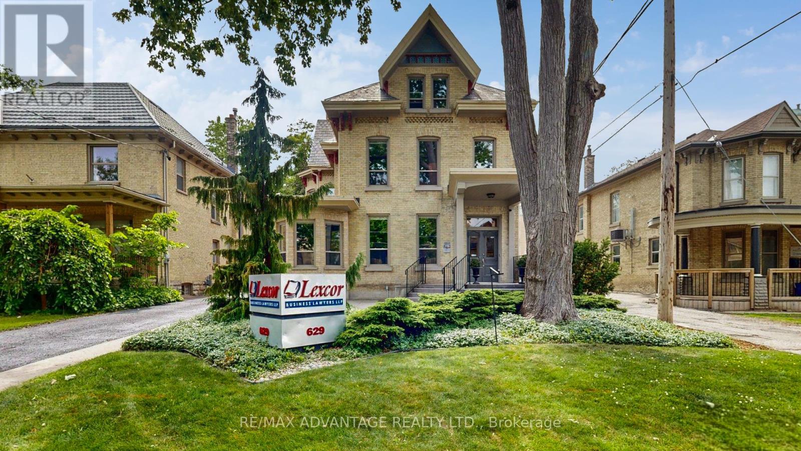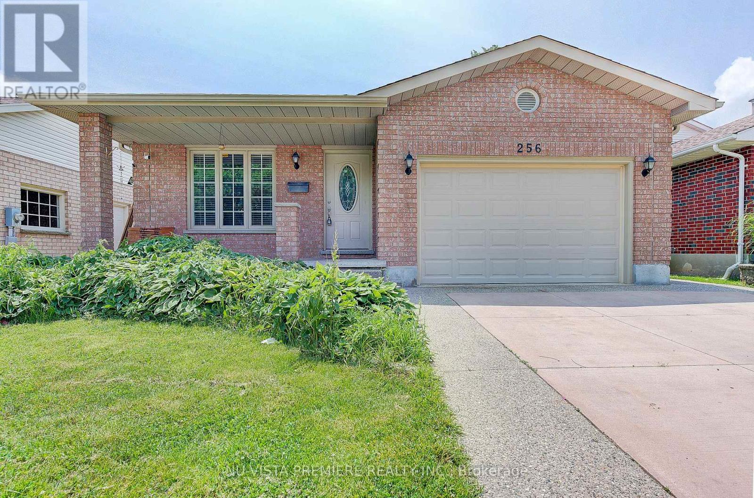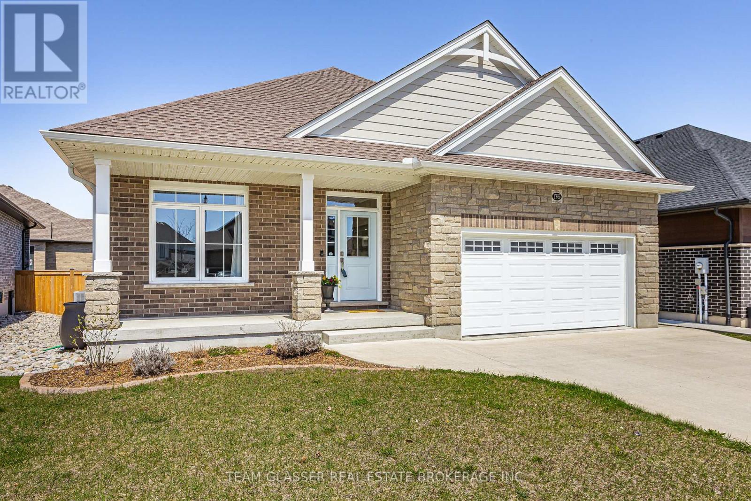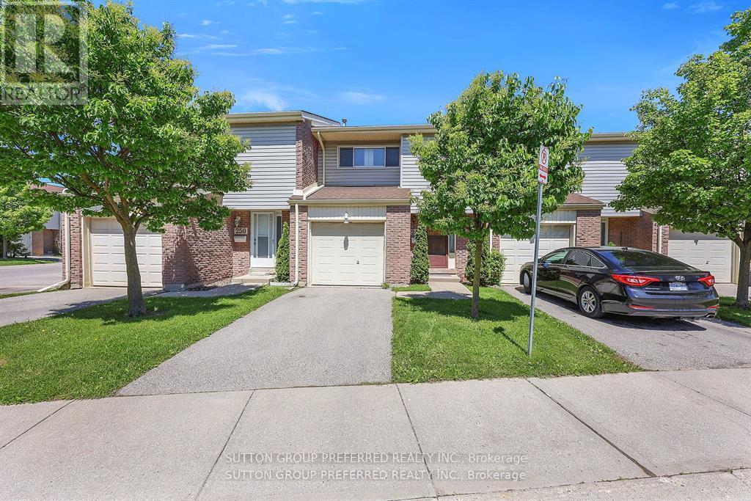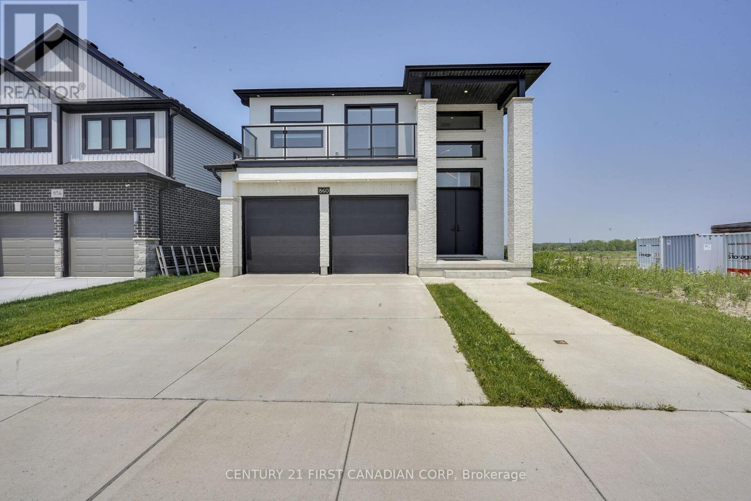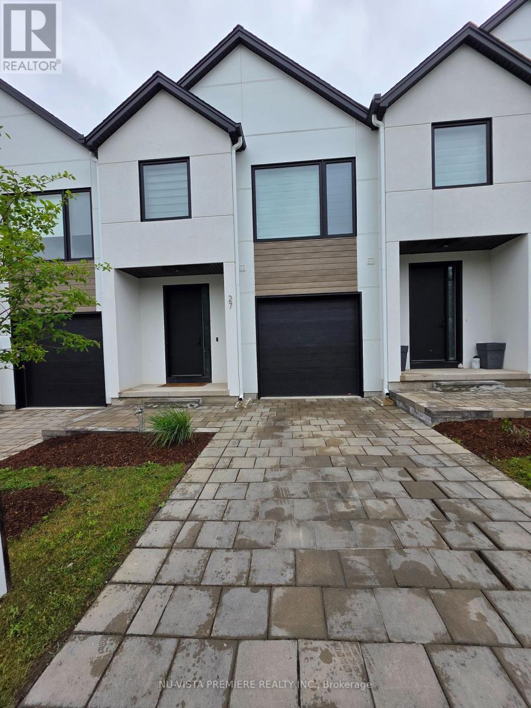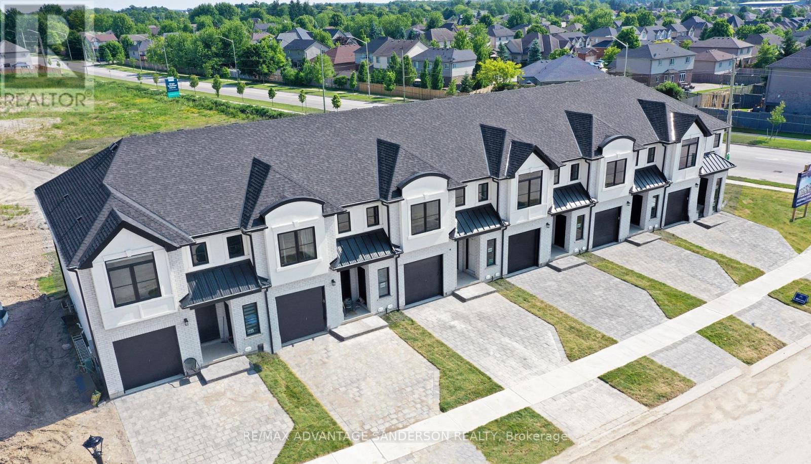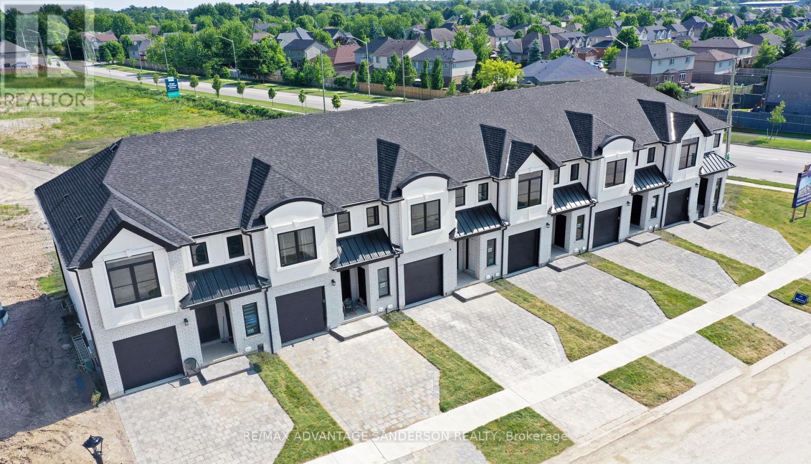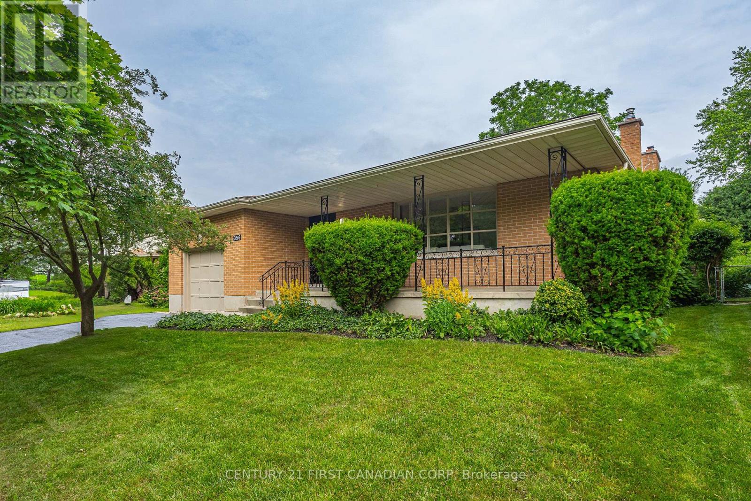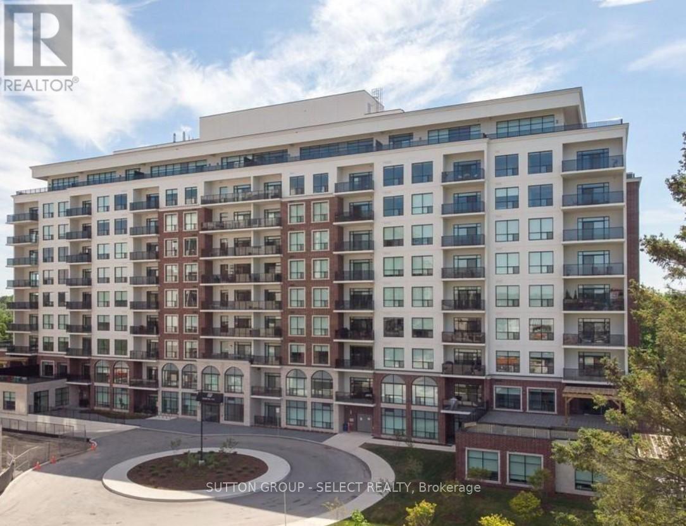
629 Wellington Street
London East, Ontario
This elegant 3,116 square foot office conversion is located in the heart of London's Business District, a few steps from Victoria Park and Richmond Row. It features 10+ asphalt-paved parking spaces and includes a well-designed assortment of meeting rooms, work areas and private offices over three stories plus a basement storage area. The property has an optical fibre connection to the Internet, with Cat 5 connections in every room. The property underwent significant renovations in 2005, with structural upgrades to all floors meeting commercial code, new electrical, plumbing, insulation, windows, and high-quality interior finishes. In 2024, a 6-ton HVAC system was installed. The property includes a bathroom on each floor above grade, a main-floor coffee station, a second floor kitchenette, and wheelchair accessibility. It also has an alarm system and an inground sprinkler system. Access to the property is via a private driveway on the south and a City-owned laneway on the north. The property enjoys excellent exposure, a prominent street presence, and pylon signage. (id:18082)
36 - 577 Third Street
London East, Ontario
Welcome to 36-577 Third Street; a bright END UNIT townhome featuring a rare WALK OUT BASEMENT. The main level offers an expansive living and dining area, complemented by a beautifully updated kitchen at the rear complete with stainless steel appliances. Upstairs, you'll find three generously sized bedrooms and a refreshed 4-piece bath. The walk-out lower level provides additional living space with a cozy family room which has direct access to a private, low-maintenance patio -perfect for relaxing or entertaining. This home is ideal for first-time buyers or investors, offering numerous recent updates that allow you to move right in. Enjoy luxury vinyl plank and tile flooring throughout, fresh paint, and updated lighting. Recently completed in 2025, the kitchen boasts new cabinet doors, countertop, and backsplash, while the 4pc bathroom features a brand-new vanity. Newer forced air heating and cooling ensure year-round comfort. Situated in a clean, well-managed complex just minutes from Fanshawe College, public schools, transit routes, and all amenities. Quick closing available! (id:18082)
Lot 73 Harvest Lane
Thames Centre, Ontario
Welcome to Lot 73 Harvest Lane, a beautifully crafted 2,096 sq ft home showcasing the latest completion from Richfield Custom Homes in the highly desirable Boardwalk at Millpond community. This brand-new home features 3 spacious bedrooms, 2.5 bathrooms, and a flexible main-floor den ideal for a home office or playroom.Designed with modern living in mind, the home offers an airy open-concept layout, a bright and inviting great room, and a stylish kitchen with a central island thats perfect for cooking, gathering, and entertaining.Additional highlights include a double-car garage, thoughtfully curated finishes, and Richfields signature quality craftsmanship throughout. Located in a growing and prestigious neighbourhood close to parks, trails, schools, and amenities, this is your chance to move into a freshly built dream home.Dont miss out discover the lifestyle waiting for you at Lot 73 Harvest Lane in Boardwalk at Millpond. (id:18082)
222 Knott Drive
London South, Ontario
Stylish, Spacious & Like New! Welcome to this beautifully upgraded 4-bedroom home, just 3 years young, nestled in a prime location close to the highway for easy commuting, yet perfectly positioned close to shopping and amenities. From the moment you walk in, you'll be impressed by the thoughtfully upgraded and beautiful finishes. This open-concept layout is flooded with natural light, creating a bright and airy feel throughout. Every inch of this home has been thoughtfully elevated with premium finishes, including a gourmet kitchen featuring ceiling height cabinetry, upgraded countertops, an oversized island, upgraded sink, upgraded flooring and custom lighting on the main floor. This home was built for both function and style. Upstairs, you'll find four generously sized bedrooms, perfect for family living or flex options. The primary ensuite and main bathroom both feature double sinks, a thoughtful upgrade that adds luxury and convenience to everyday life. The backyard backs onto trees, creating a serene, natural backdrop ideal for relaxing evenings or weekend gatherings. Just minutes from major highways and shopping this home offers the perfect blend of luxury, comfort, and location. Impressive bright open-concept layout, very gently lived in and meticulously maintained. Book your showing today! (id:18082)
256 Josselyn Drive
London South, Ontario
Welcome to 256 Josselyn Drive, a solid all-brick bungalow on a quiet crescent in South London's White Oaks neighbourhood. This freshly painted 3+1 bedroom, 2-bathroom home features hardwood floors throughout the open living and dining area, and a bright, family-sized kitchen with classic white cabinets. The primary bedroom has a walk-in closet, and the 5-piece main bath is perfect for busy mornings. Downstairs offers great flexibility with a rec room, living room, dining area, bedroom, and a 3-piece bath. The rec room also has a sink and rough-ins for a stove and hood range, ideal for a future granny suite. You'll also find main-floor laundry, a 1.5-car garage with inside access, and a separate side entrance to the fully fenced backyard. Close to White Oaks Mall, schools, parks, transit, and the 401. A move-in-ready home with plenty of potential. Book your showing today!*Some photos are digitally staged* (id:18082)
176 Boardwalk Way
Thames Centre, Ontario
Nestled into The Boardwalk at Millpond --- a quiet neighbourhood in the sought-after community of Dorchester, this immaculately maintained bungalow blends upscale finishes with the ease of one-floor living. It's perfectly suited for retirees, families, or anyone looking to escape the city without compromise. With quick access to Highway 401 and just minutes from London, this home offers the rare balance of small-town charm and urban convenience. Step inside to over 2,500 sq. ft. of thoughtfully designed living space, flooded with natural light and finished to impress. The open-concept main floor encourages connection with a bright living room anchored by a striking natural gas fireplace and oversized sliding doors leading to the backyard. The custom kitchen is a true centrepiece, featuring quartz countertops, a stylish subway tile backsplash, high-end stainless steel appliances, and a spacious island perfect for casual mornings or entertaining guests. The main-floor primary retreat is a true sanctuary, with tray ceilings, a walk-in closet, and a spa-like ensuite complete with a double vanity and custom glass shower. A second main-floor bedroom and a full bath provide flexibility for guests or a home office, while main-floor laundry adds everyday convenience. Downstairs, the fully finished basement expands your lifestyle options, offering a warm and welcoming rec room with plush carpet underfoot, two well-appointed bedrooms, and a full bath. Whether its multigenerational living or simply room to grow, this space delivers. Outside, enjoy peaceful mornings or relaxing evenings under the covered back porch, or al fresco dining on your lower concrete patio. All this, just a short walk from Mill Pond's scenic trails and the amenities of a vibrant, growing community. This is more than a house --- it's your next chapter made easy. Don't miss your opportunity to live where comfort meets convenience. (id:18082)
248 - 700 Osgoode Drive
London South, Ontario
Welcome to this well-located 3-bedroom, 2-bathroom townhome with a single attached garage, a fantastic opportunity to make it your own.Featuring a versatile basement and a cozy backyard perfect for summer barbecues, this home is full of potential. Ideally situated just steps from both Public and Catholic JK8 schools, Westminster Pool, and within walking distance to a local shopping plaza, it offers the perfect blend of convenience and family-friendly living.With a functional layout as your foundation, this home is ready for your personal touch and updates. (id:18082)
186 Queen Street
Dutton/dunwich, Ontario
Welcome to this elegant 3-bedroom, 2.5-bathroom home located in the heart of Dutton a cozy, close-knit farming community just minutes from schools, parks, and Highway 401. Combining refined finishes with small-town charm, this property is perfect for families, professionals, or investors. Step inside to an airy open-concept layout with 9-foot ceilings, expansive living and dining areas, and beautiful quartz countertops that elevate the kitchen and entertaining space. Natural light fills every corner, creating a warm, inviting atmosphere. Upstairs, enjoy three spacious bedrooms, including a luxurious primary suite with a walk-in closet and private ensuite. Each additional bedroom offers plenty of space and flexibility for guests, children, or a home office. The highlight of this home is the unfinished basement, which features a separate entrance and oversized above-grade windows providing an abundance of natural light rarely found in lower levels. This space is ideal for creating a bright, fully functional income suite, in-law apartment, or additional family living space. Additional perks include an attached garage, great curb appeal, and a location that offers both tranquility and convenience (id:18082)
1217 Victoria Drive E
London East, Ontario
Welcome to this Immaculately Renovated Bungalow! This beautifully maintained semi-detached home offers 3 spacious bedrooms and one full 4-piece bathroom on the main floor, plus 2 additional bedrooms and another full bathroom in the finished basement. The main level features elegant hardwood flooring, while the basement is finished with durable tiles and vinyl. Step into the bright and spacious living room and kitchen, enhanced with LED lighting, hardwood floors, and stylish tile finishes. The kitchen is equipped with a refrigerator, dishwasher, and large cabinets, providing ample storage for all your culinary needs. On-site laundry facilities add everyday convenience. The location is unbeatable! You'll enjoy easy access to a wide range of amenities, including:* Major banks* Schools and colleges* Walmart, Shoppers Drug Mart, No Frills, Giant Tiger, Dollarama* Popular restaurants like Bombay Spices, Daal Roti, Nepali Bazaar, Subway, and numerous pizza outlets* Gas stations and fitness centers. All these essentials are just a 5-minute drive or a 15-30 minute bus ride away. This home offers incredible flexibility perfect for both families and investors. You can live comfortably on the main floor and rent out the basement to help with your mortgage, or rent both levels to generate positive cash flow. Don't miss this exceptional opportunity to own a beautiful home in a prime location! (id:18082)
142 - 175 Doan Drive
Middlesex Centre, Ontario
VACANT AND AVAILABLE FOR IMMEDIATE MOVE- IN! Discover your next home with this luxurious 3-bedroom, 2.5-bathroom condo townhome in the sought-after Kilworth/Komoka area. Designed for both comfort and style, this property is perfect for families or professionals seeking modern, turn-key living. Step inside and be welcomed by the bright and spacious open-concept living and dining area. The natural light streaming in through the extra-large windows creates a warm and inviting ambiance, while the upgraded interior doors and contemporary finishes add a touch of elegance throughout the home. The custom kitchen is a chef's delight, featuring quartz countertops, stainless steel appliances, upgraded lighting fixtures, and a perfectly placed pantry for all your storage needs. Whether youre hosting gatherings or preparing daily meals, this kitchen is sure to impress. Fall in love with your large backyard deck and green space. Upstairs, the convenience of in-unit laundry makes daily chores a breeze. The large primary suite offers a tranquil retreat with a huge walk-in closet and a luxurious 4-piece ensuite. The upper level also includes two additional bedrooms, a stylish 3-piece bathroom, and a double-door linen closet, providing ample storage space for your family's needs. Located just minutes from Londons West End, this property offers the best of suburban living with city convenience. Enjoy easy access to scenic trails and parks, including Komoka Provincial Park, as well as top-rated schools, highway access, shopping, dining, and the Komoka Community and Recreation Centre. Don't miss out on the opportunity to make this exceptional property your new home. Schedule your showing today and get ready to fall in love with everything it has to offer. (id:18082)
860 Kleinburg Drive
London North, Ontario
Welcome to this beautifully crafted 2 storey home in the highly sought-after neighbourhood of Uplands North. From the moment you step inside , you are greeted by a striking 17-foot foyer and 9-foot ceilings throughout, creating a sense of space and grandeur. An open-concept layout, floor-to-ceiling windows, and oversized patio doors fill the home with natural light, offering a bright and airy ambiance. The main floor is ideal for both everyday living and entertaining, seamlessly connecting the kitchen, dining, and living areas. Features include 4 bedrooms, and 3 bathrooms and convenient main floor laundry room. Upstairs, find 4 salacious bedrooms, including a luxurious primary suite featuring a walk-in closet and a spa-like 5-piece ensuite. One of the secondary bedrooms includes private access to a balcony-perfect for enjoying your morning coffee or unwinding under the evening sky. The fully insulated lower level offers limitless potential. With three egress windows, a cold room, and a rough-in bath, its a blank canvas ready for your personal touch-whether that's an in-law suite, media room, or home gym. Located minutes from Western, University Hospital and great schools, this home offers both luxury and convenience in a prime location. Don't miss your opportunity to make this exceptional property your next home. (id:18082)
732 Salter Avenue
Woodstock, Ontario
Welcome to your next home! Tucked away on a quiet cul-de-sac, this charming property offers peaceful living with beautiful views. With four spacious bedrooms, two updated bathrooms, and a sunroom overlooking a lush green space beside an old golf course, there's so much to love here. Inside, the open-concept layout connects the living room, dining area, and kitchen perfect for entertaining or just relaxing with family. Large windows let in loads of natural light, giving the whole space a warm, welcoming feel. The kitchen was fully renovated in 2023 and is ready for your inner chef, complete with modern appliances, sleek cabinetry, and lots of counter space. Downstairs, you'll find a large rec room, a second bathroom, laundry, and an oversized fourth bedroom great for guests, in-laws, or a growing family. Step out back and you'll be wowed by the massive yard. It's rare to find this much outdoor space ideal for backyard BBQs, morning coffee on the patio, or a game of catch with the kids. There's also tons of parking and easy access to the 401. Don't miss out on this one book your showing today! (id:18082)
27 - 1965 Upperpoint Gate
London South, Ontario
Luxury Townhome in Riverbend! Welcome to Unit 27 at 1965 Upperpoint Gate, a 2023 LHBA Award-Winning freehold condo townhome for Best Townhouse Design. Located in London's prestigious Riverbend community, this home offers a perfect blend of modern architecture, premium finishes, and exceptional craftsmanship ideal for first-time buyers, families, or savvy investors. Step inside to timeless design and an open-concept main floor featuring soaring 8-ft doors, expansive windows that fill the home with natural light, and a chef-inspired kitchen with custom cabinetry, quartz countertops, and upgraded lighting. The spacious dining and living areas flow seamlessly for both everyday living and entertaining. Walk out from the dinette to your private deck and fully fenced backyard perfect for summer BBQs or relaxing evenings. Upstairs features three generously sized bedrooms, including a primary suite with a walk-in closet and spa-like 4-piece ensuite, along with a second full bath and upper-level laundry with storage for added convenience. The unfinished basement offers flexibility for a home gym, storage, or future finished space. Enjoy additional features such as window coverings throughout and scenic views of mature trees out front. Located just minutes from Boler Mountain, West 5, the YMCA, golf, splash pads, parks, trails, top-rated schools, shopping, restaurants, and major highways. (id:18082)
704 - 480 Callaway Road
London North, Ontario
Welcome to luxurious living at its finest in the heart of Sunningdale! This brand-new 7th-floor apartment condo offers an exceptional lifestyle with stunning south-facing views of the Medway Valley. With 895 square feet of well-designed space, this 1-bedroom plus den unit boasts modern elegance and comfort. Step into the upgraded kitchen where premium finishes and fixtures complement the sleek design. Enjoy the convenience of in-suite laundry and relish the fresh air on your spacious 80 square feet balcony, perfect for unwinding after a long day. Parking is a breeze with your underground parking spot, while the building's prime location ensures you're surrounded by the best amenities Sunningdale has to offer. Invite friends and family to gather in the beautifully furnished billiards lounge with a wet bar, providing a sophisticated setting for socializing. Indulge in the outdoors on the lovely terrace featuring alfresco dining and a comfortable seating area, ideal for soaking in the views and fresh air. The fully equipped fitness center awaits for fitness enthusiasts, complete with cardio and weight equipment, as well as space for stretching and meditation. Golf aficionados will love the year-round opportunity to practice their swing on the world's finest golf courses within the golf simulator and media room. Engage in friendly matches on the multi-use outdoor sport courts, and ensure your guests have a comfortable stay in the available guest suite. This is more than just a home; it's a lifestyle that combines luxury, comfort, and convenience. Don't miss your chance to make this exceptional condo your new address in Sunningdale. (id:18082)
1762 Owen Lane
London North, Ontario
Welcome to this stunning 4-bedroom, 3-bathroom home that perfectly combines modern living with comfort. Built just two years ago, this property boasts a pristine condition and meticulous attention to detail.As you enter, you'll be greeted by a spacious open-concept living area filled with natural light, ideal for both entertaining and everyday family life. The contemporary kitchen features sleek appliances, ample counter space, and a stylish island, making it a chefs dream.The four generously-sized bedrooms offer plenty of space for relaxation, with the master suite including a luxurious en-suite bathroom for added privacy. Situated in a friendly and desirable neighbourhood, and is conveniently located near parks, schools, and shopping centres. Enjoy the peace of mind that comes with living in a community known for its safety and friendly atmosphere. (id:18082)
191 Bowman Drive
Middlesex Centre, Ontario
(This is unit 17) Brand new release Block C (units 13-18). PRE-CONSTRUCTION PRICING! The Breeze is a freehold townhome development by Marquis Developments situated in Clear Skies phase III in sought after Ilderton and just a short drive from Londons Hyde Park, Masonville shopping centres, Western and University Hospital. Clear Skies promises more for you and your family. Escape from the hustle and bustle of the city with nearby ponds, parks and nature trails. The Breeze interior units are $594,900 and end units $599,900 and feature 3 spacious bedrooms and 2.5 bathrooms. These units are very well appointed with beautiful finishings in and out. These are freehold units without condo fees. Optional second front entrance for lower level one bedroom suite! Call quickly to obtain introductory pricing! Note these units are currently under construction with October 2025 closings. Note: There is approx 1635sf finished above grade and optional finished basement can be chosen with another 600sf for a total of 2235sf finished (Note: the above quoted square footages are only approximate and not to be relied upon). Model home at 229 Bowman Drive is now open by appointment. You may request a detailed builder package by email from the LA. CURRENT INCENTIVE: FREE SECOND ENTRANCE TO LOWER LEVEL. Pricing is subject to change. (id:18082)
193 Bowman Drive
Middlesex Centre, Ontario
(This is Lot 16) Brand new release Block C (units 13-18). PRE-CONSTRUCTION PRICING! The Breeze is a freehold townhome development by Marquis Developments situated in Clear Skies phase III in sought after Ilderton and just a short drive from Londons Hyde Park, Masonville shopping centres, Western and University Hospital. Clear Skies promises more for you and your family. Escape from the hustle and bustle of the city with nearby ponds, parks and nature trails. The Breeze interior units are $594,900 and end units $599,900 and feature 3 spacious bedrooms and 2.5 bathrooms. These units are very well appointed with beautiful finishings in and out. These are freehold units without condo fees. Optional second front entrance for lower level one bedroom suite! Call quickly to obtain introductory pricing! Note these units are currently under construction with October 2025 closings. Note: There is approx 1635sf finished above grade and optional finished basement can be chosen with another 600sf for a total of 2235sf finished (Note: the above quoted square footages are only approximate and not to be relied upon). Model home at 229 Bowman Drive is now open by appointment. You may request a detailed builder package by email from the LA. CURRENT INCENTIVE: FREE SECOND ENTRANCE TO LOWER LEVEL. Pricing is subject to change. (id:18082)
195 Bowman Drive
Middlesex Centre, Ontario
(This is Lot 15) Brand new release Block C (units 13-18). PRE-CONSTRUCTION PRICING! The Breeze is a freehold townhome development by Marquis Developments situated in Clear Skies phase III in sought after Ilderton and just a short drive from Londons Hyde Park, Masonville shopping centres, Western and University Hospital. Clear Skies promises more for you and your family. Escape from the hustle and bustle of the city with nearby ponds, parks and nature trails. The Breeze interior units are $594,900 and end units $599,900 and feature 3 spacious bedrooms and 2.5 bathrooms. These units are very well appointed with beautiful finishings in and out. These are freehold units without condo fees. Optional second front entrance for lower level one bedroom suite! Call quickly to obtain introductory pricing! Note these units are currently under construction with October 2025 closings. Note: There is approx 1635sf finished above grade and optional finished basement can be chosen with another 600sf for a total of 2235sf finished (Note: the above quoted square footages are only approximate and not to be relied upon). Model home at 229 Bowman Drive is now open by appointment. You may request a detailed builder package by email from the LA. CURRENT INCENTIVE: FREE SECOND ENTRANCE TO LOWER LEVEL. Pricing is subject to change. (id:18082)
197 Bowman Drive
Middlesex Centre, Ontario
(This is Lot 14) Brand new release Block C (units 13-18). PRE-CONSTRUCTION PRICING! The Breeze is a freehold townhome development by Marquis Developments situated in Clear Skies phase III in sought after Ilderton and just a short drive from Londons Hyde Park, Masonville shopping centres, Western and University Hospital. Clear Skies promises more for you and your family. Escape from the hustle and bustle of the city with nearby ponds, parks and nature trails. The Breeze interior units are $594,900 and end units $599,900 and feature 3 spacious bedrooms and 2.5 bathrooms. These units are very well appointed with beautiful finishings in and out. These are freehold units without condo fees. Optional second front entrance for lower level one bedroom suite! Call quickly to obtain introductory pricing! Note these units are currently under construction with October 2025 closings. Note: There is approx 1635sf finished above grade and optional finished basement can be chosen with another 600sf for a total of 2235sf finished (Note: the above quoted square footages are only approximate and not to be relied upon). Model home at 229 Bowman Drive is now open by appointment. You may request a detailed builder package by email from the LA. CURRENT INCENTIVE: FREE SECOND ENTRANCE TO LOWER LEVEL. Pricing is subject to change. (id:18082)
356 Blackacres Boulevard
London North, Ontario
Welcome to 356 Blackacres Boulevard- A North London Gem with IN-LAW SUITE! Set in the heart of beautiful North London, this solid brick 3+1 bedroom back split has been completely updated from top to bottom and is ready to impress! Located just steps from Jaycee Park & Blackacres Park, while also in close proximity to Hyde Park, Masonville Mall, Western University, and top-rated schools, this home offers convenience, charm, and unbeatable investment potential. Step inside to discover a bright, sun-soaked main level, featuring a large bay window that floods the space with natural light and luxury vinyl plank flooring that flows throughout. The professionally painted interior, refreshed kitchen cabinetry, and brand-new stainless steel appliances give this home a fresh, modern feel while still maintaining a warm, welcoming vibe. Enjoy morning coffee on your huge covered front porch, or unwind in your private, mature backyard- a dream for gardeners, entertainers, and anyone craving a little peace and quiet in a tree-lined neighbourhood. The lower level offers a separate side entrance, giving access to a spacious in-law suite or income-generating apartment. With a large bedroom featuring a huge egress window, a generous recreation room with brick surround fireplace, a second kitchen and dining space, laundry, and bathroom rough-in, the possibilities are endless for multi-generational living, investors, or anyone needing versatile space. Other highlights include an updated 4-piece bathroom, oversized attached single-car garage and solid brick exterior. On the bus route for easy commuting. Great layout for families, students, or rental opportunities. Don't miss this rare opportunity to own a move-in-ready home in one of London's most sought-after areas. Whether you're looking to nest, invest, or host, 356 Blackacres Boulevard is ready to welcome you home! (id:18082)
1898 Charington Place
London North, Ontario
RARE OPPORTUNITY in much sought after SUNNINGDALE neighbourhood. OVER 1/3 OF AN ACRE WITH TRIPLE CAR GARAGE ON A SECLUDED COURT LOCATION. This modern and open concept one floor home features cathedral, 9 and 10 foot ceilings, oversized windows and nearly 2200 square feet on the main with 2 bedrooms plus den, and a finished lower level. Grand great room with cozy gas fireplace, separate formal dining room, main floor den with cathedral ceiling, main floor laundry and expansive kitchen with large eating area leading to huge sundeck and spectacular fully fenced yard with in-ground sprinkler system. Hardwood floors, carpet and tile flooring. Stamped concrete driveway. Updates include newer furnace and central air, newer roofing shingles. Garage entrance to lower level. Just minutes to so many amenities...restaurants, shopping, Masonville Shopping District, churches, golf courses, hospitals and the university. 6 appliances included. Fantastic opportunity! (id:18082)
2949 Meadowgate Boulevard
London South, Ontario
Welcome to this beautifully updated 3 bed, 2.5 bath home featuring nearly 1,800 sq ft of finished space and loaded with thoughtful upgrades! You'll love the quartz countertops in the upper bathrooms, black stainless steel appliances in the kitchen, and the cozy gas fireplace. Take advantage of summers on the deck with a gas BBQ hookup, solar lighting, and your own 5-person hot tub; or retreat to the fully finished basement with fresh paint (2024) and new carpet (2024). Enjoy added comfort and peace of mind with new flooring throughout (2024), central air (2024) and a furnace inspected in 2024. (id:18082)
378 Grey Street
London East, Ontario
This spacious cottage-style home in the desirable So-Ho district offers the perfect blend of character and modern convenience. On the main floor, a chefs dream kitchen features sleek European stainless steel appliances, including a double fridge, double wall oven, gas cooktop, and dishwasher perfect for culinary enthusiasts. The main floor boasts two generously sized bedrooms, two full bathrooms, home office space, main floor laundry room, and a detached garage with parking for up to five vehicles. The primary bedroom retreat includes a luxurious ensuite bath with elegant finishes including a towel warmer. The fully fenced driveway and large fenced yard provide privacy and space for outdoor living. The lower level offers excellent income or in-law potential with a fully separate entrance, separate hydro meters, and stainless kitchen appliances including fridge, oven, stove, and dishwasher. Don't miss this rare opportunity to own a versatile, move-in ready home in a vibrant central location! (id:18082)
813 - 460 Callaway Road
London North, Ontario
Welcome to Northlink by Tricar! Stunning view of Sunningdale Golf course from this eighth floor luxurious unit located at London's most desirable North End area where you experience nature and style at the same time. Shopping and trails are all in walking distance. This two bedroom unit offers open concept living/dining area, exquisite modern design, calmful paint, large laundry room and plenty of storage. Luxurious amenities including fitness center, golf simulator, guest suite, pickleball court, entertainment/dining lounge are all for you to enjoy. All utilities, except for personal hydro, are included in your condo monthly payment. (id:18082)
