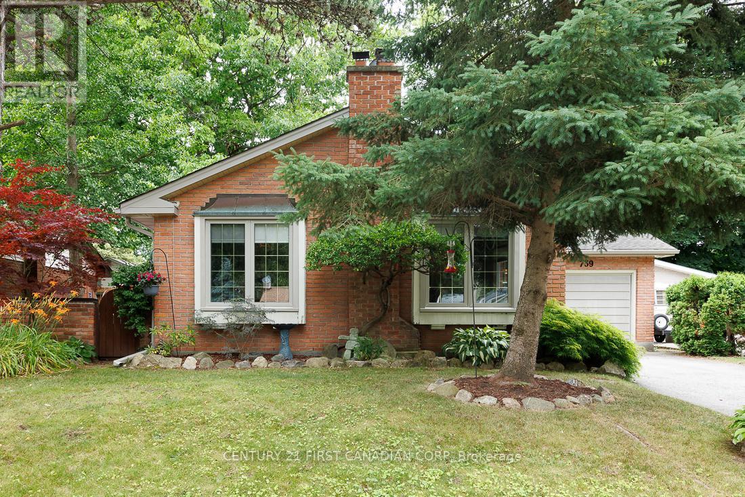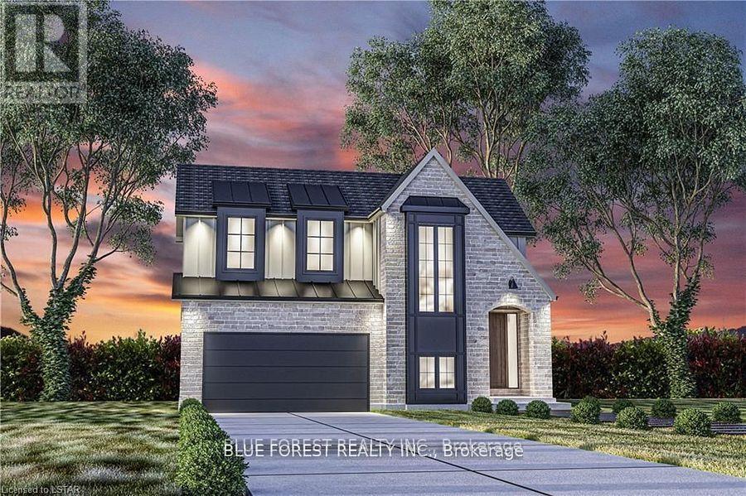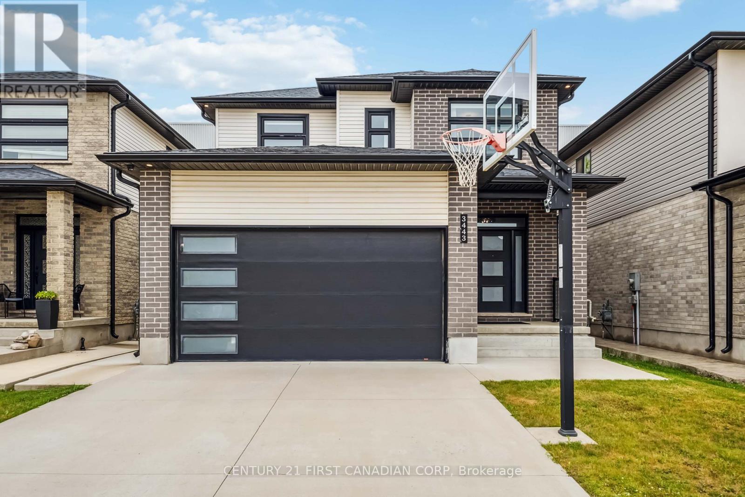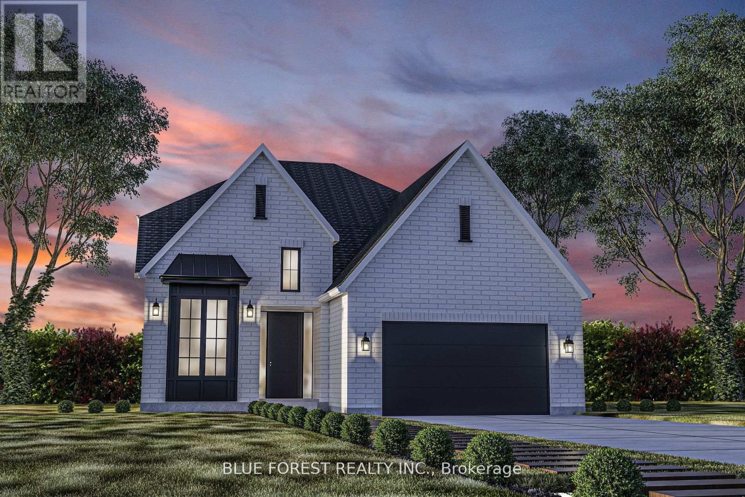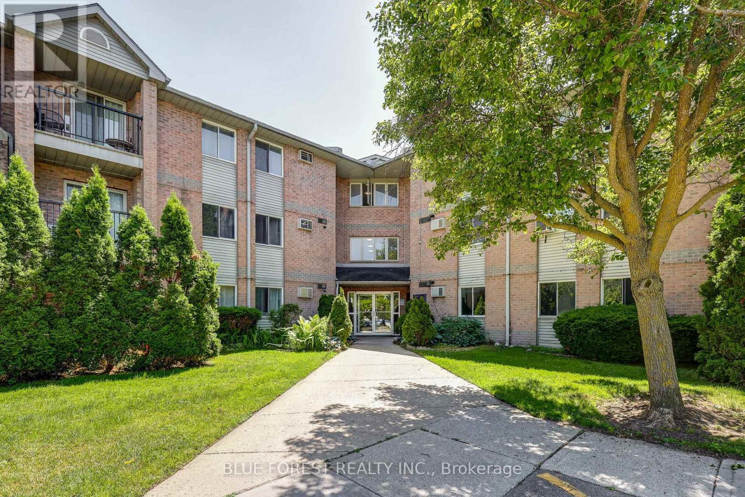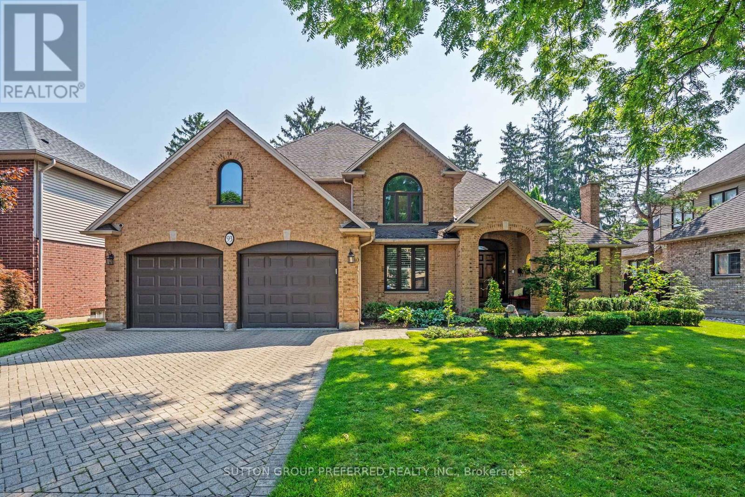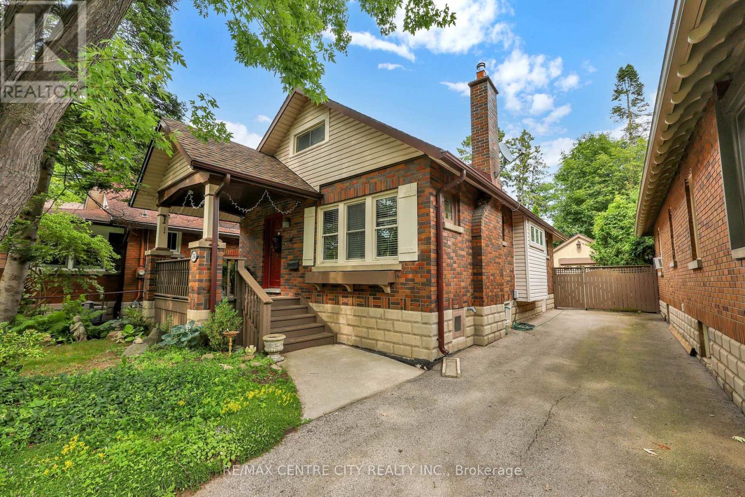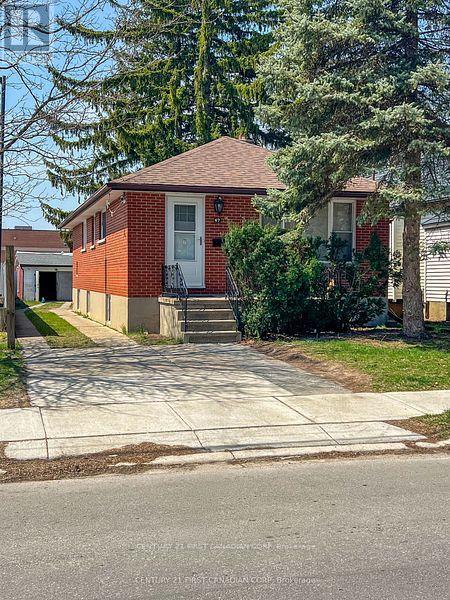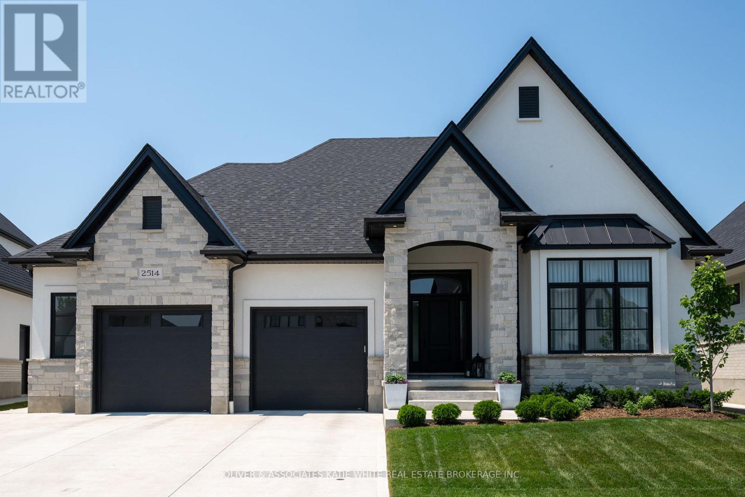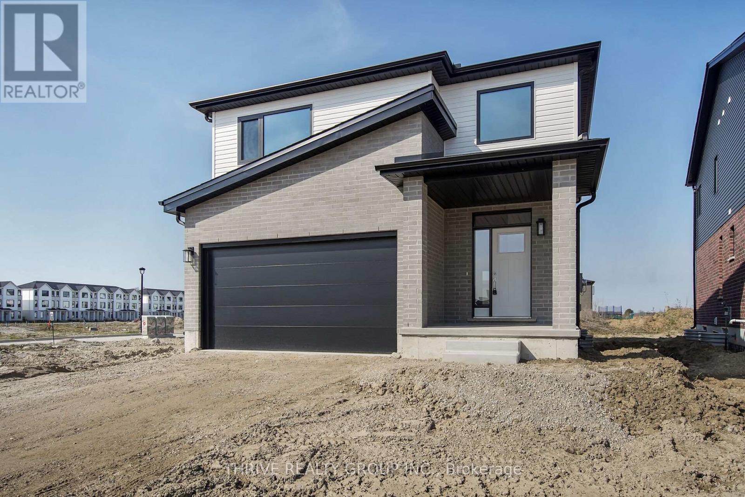
739 Dunboyne Crescent
London North, Ontario
Welcome to 739 Dunboyne Crescent! This beautifully maintained all-brick bungalow features 3 bedrooms and 2 bathrooms, complete with the added convenience of an attached garage. As you step into the front foyer, you're greeted by an abundance of natural light streaming through the bay windows, illuminating the living and dining area. This space wraps around into the kitchen, making it ideal for gatherings or family meals. The main level also boasts a well-appointed 4-piece bathroom, and 3 bedrooms. The lower level offers extra finished living areas. Cozy up in your living room, just down the stairs or enjoy your other finished room perfect for a home office, gym, or even a playroom. The lower level also offers a convenient 3 pc bathroom, laundry area, and plenty of storage options and a workbench in the utility room. This versatile space allows you to tailor your environment to suit your lifestyle needs. Just off the kitchen, there is access to your backyard. The fully fenced, private backyard is complete with a hot tub for relaxation. Ideal for a peaceful retreat. Northridge is a highly desired and mature community with excellent schools, parks, and walking trails, all just a short drive from essential and favourite amenities (id:18082)
606 - 4286 King Street
Kitchener, Ontario
Welcome to Deer Ridge Point by Tricar! This is more than just an apartment, it's a lifestyle. Located in the prestigious Deer Ridge point, this 2-bedroom residence defines upscale living with unmatched style and sophistication. Step into a bright, open layout featuring floor-to-ceiling windows, hard surface flooring throughout, and a bright white kitchen outfitted with premium stainless steel appliances and generous counter space. Every detail has been carefully designed for comfort, elegance, and functionality. As a resident, you'll enjoy access to an extraordinary collection of amenities that set this building apart: a lavish residents' lounge, immersive golf simulator room, state-of-the-art fitness center, a beautifully appointed guest suite, and an expansive outdoor terrace with fireplace lounge area and BBQ. Perfectly situated near top-tier shopping, renowned restaurants, and major highways, this apartment offers the ultimate blend of luxury, lifestyle, and convenience. This is a brand new building under construction. Model Suites open Saturdays and Sundays from 11-4pm, or Schedule a tour today and experience luxury city living at its finest! (id:18082)
1358 Spartan Avenue
Sarnia, Ontario
Discover the timeless appeal of this beautiful English stone cottage, a rare gem that has never been offered for sale. This estate home is nestled in a tranquil setting featuring 3 bedrooms and 1.5 baths. The charming residence showcases beautiful finishes through that enhance its character and warmth. The property is particularly notable for its stunning backyard surroundings, the large pond with waterfall which was once the pride of a local landscaping tourn, offering an ideal space for relaxation and outdoor entertaining. Don't miss your chance to own this enchanting home that perfectly combines classic charm with modern comfort. (id:18082)
60 Alma Street
St. Thomas, Ontario
Spacious 3 bedroom bungalow situated on a 48 ft. X 180 ft. lot. Private driveway with parking for 3 cars. This home offers high ceilings, an updated kitchen, bathroom, flooring, lighting, doors ,trim, vinyl replacement windows, etc. The partially finished basement offers great space for future development. Great potential in the walk-up attic. Deep and mature fully fenced backyard offers a large deck and shed. (id:18082)
55 Brookside Drive
St. Thomas, Ontario
Welcome to this beautifully maintained home, ideally located in a quiet, family-friendly neighborhood. Designed with comfort and functionality in mind, this home offers a spacious layout perfect for growing families or those looking to downsize. The bright and airy main floor features convenient main-floor laundry, maple flooring throughout the main and upper levels, stunning quartz countertops and a well-appointed functional kitchen with centre island.There are three generously sized bedrooms providing plenty of space for family or guests.Step outside to enjoy the expansive, partially covered deck - ideal for outdoor entertaining or peaceful relaxation. An above-ground swimming pool completes the backyard, offering the perfect place to cool off during the summer months.Don't miss the opportunity to make this exceptional home yours! (id:18082)
1252 Limberlost Road
London North, Ontario
Multi-Level Townhome in Northwest London Location. Welcome to this spacious multi-level townhome condo, ideally located in Northwest London! Offering approximately 1,100 sq. ft. of finished living space, this home has been freshly painted top to bottom and provides plenty of room and potential for those looking to add their own personal touch. Step into the bright living room with soaring 12-foot ceilings, creating an open and airy feel. From here, enjoy direct access to a private, fenced backyard perfect for relaxing or letting pets roam. On the second level, the functional kitchen features plenty of cabinet space and large windows that bring in natural light. The adjoining dining area offers a comfortable space for meals, and a convenient 2-piece powder room completes this level. The third floor includes three well-sized bedrooms and a 4-piece bathroom, making it a great setup for families, roommates, or a home office. The unfinished basement provides ample storage space and houses the laundry area, offering flexibility for future updates. A single-car garage adds extra convenience, whether for parking or additional storage. Location is everything, and this townhome is just a short walk to Sherwood Forest Mall, the Aquatic Centre, Sir Frederick Banting Secondary School, scenic biking and walking trails, and London Transit bus routes. This is a fantastic opportunity for first-time home buyers or investors looking to get into a sought-after neighbourhood at an affordable price. The whole unit has been freshly painted and carpet has been steam cleaned. (id:18082)
7 Robinwood Crescent
London South, Ontario
The Private Treed (Backing onto Forest) Lot You've Been Waiting For! Welcome to a rare opportunity in one of Byrons most sought-after locations. Tucked away on a quiet, tree-lined street in a great neighborhood, this custom-built Eddie & Wilcox home (early 1970s) sits on a stunning, park-like lot that feels more like a private estate. Owned by the same family for over 50+ years, the home has been lovingly cared for (Character meticulously preserved). Build an addition, Renovate to up-to-date, possibilities with a lot like this are endless. With 4 spacious bedrooms, 2.5 baths, and a second-floor storage room (could be office or add a window for a 5th bedroom), the layout is ideal for families or anyone seeking space to grow. The main floor has the Kitchen and eating area across the back as well as a cozy family room with Huge newer patio door with extra windows to capture the view while enjoying the fireplace - year-round gorgeous views. Large windows bring in natural light and offer peaceful views of mature trees and landscaped gardens. It's curb appeal makes it seem like a ranch but the inside size of the 2nd floor will fool you. The Primary is spacious + 4 pc ensuite, double closets, walk-out for your morning coffee to a juliette balcony view. The real showstopper is the lot lush, private, and backing directly onto Woods, and paths to the ski hill & optimist sports park, endless walking paths or peaceful strolls under a forest canopy. Its a natural setting- connects you to the outdoors year-round. The home is ready for your vision whether you choose to refresh the interior, preserve its retro charm, or design a full renovation or addition, the solid bones and incredible lot offer endless potential. Properties like this don't come along often. With ample room for expansion, a pool, additional garage, or backyard retreat, this is more than just a home its a lifestyle. Come explore the possibilities and make this special property a great spot for your forever home. (id:18082)
31 Hillview Drive
Thames Centre, Ontario
Welcome to this beautifully decorated executive home, located in the charming Village of Mossley on a spacious lot just under 3/4 acre. This stunning 3-bedroom, 3-bathroom residence offers the perfect combination of luxury, comfort, and convenience. Positioned just minutes from Dorchester, London, and Woodstock, and with easy access to the 401 corridor, it's ideally situated for those seeking a peaceful retreat without sacrificing proximity to city amenities. Inside, you'll find expansive formal living and dining rooms that provide generous space for entertaining guests or hosting family gatherings. The open-concept design ensures a smooth flow from room to room, creating an inviting atmosphere throughout. The Floridian-style kitchen is a true highlight, featuring a cook-top and built-in Fisher and Paykel oven, perfect for culinary enthusiasts. Adjacent to the kitchen, a cozy breakfast nook and family area with a fireplace create a warm and inviting space to relax and enjoy meals. The master suite is a true sanctuary, offering a spacious bedroom, a luxurious ensuite bathroom, and a large walk-in closet. A 3-sided fireplace adds both elegance and warmth, while French doors open to a covered porch, creating the perfect spot to unwind and enjoy the tranquility of your surroundings. The fully finished basement provides an ideal setting for additional entertaining or relaxation, with a dry bar, a comfortable seating area with a second fireplace, and an additional bedroom. There is also ample storage space to keep everything organized. Outside, the covered 37 x 25-foot entertainment area with a hot tub and bar is perfect for year-round enjoyment, whether you're hosting friends or simply relaxing after a long day. This home truly offers a blend of beauty, functionality, and convenience. With exceptional attention to detail, it's a must-see property for those seeking a luxurious lifestyle in a serene and convenient location (id:18082)
490 Chester Street
London South, Ontario
Rare Lot, Dream Shop, and Prime Old South Location! Welcome to 490 Chester Street ~ a charming 2-bedroom bungalow on a massive 200' deep lot, just minutes from Wortley Village and the heart of Old South. Enjoy tree-lined streets, walkable access to cafés, shops, parks, and more. Inside, historic charm meets modern comfort with original hardwood floors, vintage trim, and a beautifully renovated kitchen featuring stone countertops and solid wood cabinetry. A stylish 4-piece bath completes the main level, while the rear-access basement offers incredible potential for an ADU ~ perfect for investors or multigenerational living. The real highlight? A rare 30x30 heated, fully serviced shop: ideal for hobbyists, contractors, or extra storage. Upgrades include exterior R-24 Roxul insulation, R-60 attic insulation, a metal shingle roof, and energy-efficient vapor barrier. Relax on the front porch or enjoy the mature backyard oasis. Close to top-rated schools, hospitals, transit, and shopping this is an opportunity you wont want to miss. Book your private showing today! (id:18082)
307 - 460 Callaway Road
London North, Ontario
Welcome to NorthLink! A beautifully constructed condominium community by Tricar. This 3rd floor 2 bedroom, 2 bathroom + den unit has 1320 square feet of luxurious living space plus a 115 sq ft balcony. Unit features include beautiful pot lights, Barzotti cabinetry, quartz countertops, and engineered hardwood flooring. Located just off Sunningdale road, this apartment location offers a serene living environment close to trails, parks, and green space, as well as all the conveniences of the Masonville area. Well appointed amenities enhance your living experience and include a spacious social lounge, fully equipped fitness center, comfortable guest suite, golf simulator room, and pickle ball courts. Experience luxurious, maintenance free living at NorthLink. Call today to schedule a showing. (id:18082)
89 - 1318 Highbury Avenue N
London East, Ontario
3-Bedroom Townhome in Northeast London -- Backing onto Greenspace. Welcome to this well-maintained 3-bedroom, 3 (1 + 2) bath townhome located in a desirable family-friendly neighbourhood in Northeast London. This spacious home features a cozy carpeted living room and bedrooms, creating a warm and inviting atmosphere throughout. The bright eat-in kitchen offers ample cabinetry and counter space -- perfect for family meals or entertaining guests. Step outside to a private backyard oasis complete with a relaxing hot tub and tranquil views, as the property backs onto a peaceful park with mature trees. Additional features include: Updated insulation (2022) for enhanced energy efficiency, central vacuum system for easy maintenance, lots of Visitor parking, greenspace for the kids to play and conveniently located near schools, shopping, Western University (UWO), and Fanshawe College. Ideal for families or professionals, this home combines comfort, convenience, and a touch of nature all in one! (id:18082)
Upper - 142 Highbury Avenue
London East, Ontario
ALL INCLUSIVE! Enjoy the main floor of this newly updated home with 2 generously sized bedrooms, full bathroom and ensuite laundry. Close to highway access and local amenities, book your showing today! (id:18082)
Lower - 142 Highbury Avenue
London East, Ontario
ALL INCLUSIVE! Enjoy the lower level of this newly updated home with a generous sized bedroom, full bathroom and ensuite laundry. Close to highway access and local amenities, book your showing today! (id:18082)
311 John Street S
Aylmer, Ontario
Welcome to 311 John Street South in Aylmer. This beautifully maintained raised bungalow showcases true pride of ownership and is move-in ready. Offering 3 bedrooms, 2 full bathrooms, and ample parking with a recently resealed driveway, this home is perfect for families, downsizers, or investors alike. Step inside to find a freshly painted interior, newer flooring, and a stylishly updated kitchen with an open-concept living and dining area - ideal for everyday living and entertaining. The main floor also features 3 comfortable bedrooms and a modern 4-piece bath. The spacious lower level includes a large family room, a 3-piece bathroom, and additional space for storage or a workshop. A separate entrance to the basement offers excellent income potential or the perfect setup for an in-law suite. Outside, enjoy a lovely backyard complete with two sheds for all your storage needs. Bonus features include an owned hot water tank and newer metal roof. Don't miss your chance to own this charming home in a peaceful, family-friendly neighbourhood. Book your showing today! (id:18082)
102 Leneve Street
Lambton Shores, Ontario
Step Into Luxury Living With This Stunning Freehold Townhome Crafted By Wellington Builders. As You Enter, You'll Be Greeted By Convenience And Elegance. The Main Floor Boasts A Spacious Primary Bedroom, Offering The Perfect Retreat After A Long Day. The Heart Of The Home Features A Breathtaking Open-Concept Kitchen And Living Room, Adorned With Gleaming Hardwood Floors Throughout. Your Culinary Adventures Await In The Stylish Kitchen, Adorned With Quartz Countertops, A Double Door Pantry, And A Charming Coffee Bar The Ideal Spot To Start Your Day On A Refreshing Note, Enjoy stunning sunsets from the covered concrete patio with desirable western exposure. Conveniently located just minutes from a Golf Course, Restaurants, a Conservation Park, Clubs, Shopping, Medical centres, and Beautiful Beaches. Warmup by the fireplace on colder evenings, creating lasting memories with loved ones in the warmth of your home. Downstairs, a finished basement with an extra bedroom offers ample space for guests or a growing family. (id:18082)
1695 Jubilee Drive
London North, Ontario
Stunning family home located in an A+ neighbourhood in desirable North West London! This impressive 3+1 bedroom home is nestled on a friendly street surrounded by mature trees and lush greenery and is backing onto a protected forest. Step inside to the bright and inviting foyer that sets the tone for the entire home. The main floor offers two inviting living rooms, one featuring a cozy gas fireplace. A convenient 2-piece bath is located just off the mudroom. The open-concept kitchen, complete with ample storage, overlooks the beautifully landscaped backyard and is ideally situated next to the dining areaperfect for entertaining. Upstairs you will find 3 generous sized bedrooms, the primary with an ensuite including a jacuzzi tub & separate shower. Oversized windows allowing for lots of natural light. An additional 4pc bath completes this floor. The finished lower level adds even more living space, including an additional full bathroom, storage area, home office space (or bedroom) and a living room ideal for a gym, or media space. Step outside to your private, fully fenced backyard oasis with an above ground pool. With no rear neighbours this home offers so much privacy. Every inch of this home has been thoughtfully designed, leaving no detail untouched. Other updates include roof (2022), furnace, a/c & water heater (2021), wooden fence & gate (2024), large custom patio stones (2017), pool liner (2011), pool pump (2024) and so much more. This home truly has it all & is close to amenities, shops, restaurants, pharmacies, schools and everything you may need. A totally new lifestyle awaits you at 1695 Jubilee Drive; come see for yourself. (id:18082)
174 Renaissance Drive
St. Thomas, Ontario
Woodfield Design + Build is proud to present The Huron model in Harvest Run. Your eyes are immediately drawn to the gorgeous roof line. The unique 2 storey pop out front window draws in the perfect amount of natural light while showcasing a beautifully crafted wood staircase. 3 large bedrooms, a hotel inspired master ensuite bath with a generous walk-in closet. 3 bathrooms in total. 2 car garage. Spacious living room that seamlessly flows into the dinette & kitchen area. Inquire for more information. Many more custom plans available. (id:18082)
15 Albert Street
Lambton Shores, Ontario
This charming century home in the heart of Forest offers the perfect blend of timeless character and modern updates. With 3 bedrooms and 1.5 bathrooms, this home is filled with warmth and stylefrom soaring ceilings and original hardwood floors to the sun-drenched living spaces that welcome natural light throughout. The layout offers both functionality and charm, ideal for growing families or those who love to entertain. Outside, you'll find a fully fenced backyard with mature trees, offering privacy, shade, and plenty of space for kids to play or summer BBQs with friends. Enjoy the unbeatable convenience of being walking distance to local parks, schools, shops, and everyday amenitieseverything you need is just around the corner. Whether you're relaxing indoors or enjoying time outdoors, this property delivers comfort, character, and community in one inviting package. (id:18082)
2617 Queen Street
Strathroy-Caradoc, Ontario
Charming Country Living in the Heart of Mount Brydges!Welcome to this beautifully updated white farmhouse, with recently removed septic and connection to municipal sewers! Ideal for first-time buyers or young families. Nestled on a quiet, family-friendly street in Mount Brydges, you're just steps from the Tri-Township Arena, Lions Park, Caradoc Community Centre, Tim Hortons, Caradoc Central Elementary School, the public library, and more. Inside, you'll find gleaming hardwood floors and plenty of natural light flowing through newer vinyl windows. The bright farmhouse-style kitchen offers stainless steel appliances, white subway tile backsplash, and stylish glass cabinet doors.The rear of the home features a spacious mudroom, main floor laundry, a full bathroom, and a versatile bonus room perfect for a home office or playroom. Upstairs, there are three generously sized bedrooms and a second full bathroom.Step outside to a freshly sodded yard with mature trees and a large rear deckideal for BBQs and entertaining. Situated on a corner lot, this property also provides the potential for an additional driveway or detached garage/shop at the side or rear.Homes like this, with these features and value, are rare under $600K in the Del-Ko-Brydge area. Dont miss your chance, book your showing today! (id:18082)
3443 Emily Carr Lane
London South, Ontario
Welcome to your next chapter in the vibrant Copperfield neighbourhood! Built by Birchwood Homes, this beautifully maintained home offers 3 bedrooms, 2.5 bathrooms, and a thoughtful layout. Inside, you're greeted by 9' ceilings and a spacious open-concept main floor. A convenient mudroom and laundry combination adds practicality. At the heart of the home is the upgraded kitchen featuring extended cabinetry, quartz countertops, a 68" island, and luxury KitchenAid appliances including a built-in oven, microwave, and induction stovetop. A grand 74" fireplace anchors the warm and inviting family room. Other upgrades include premium fitted window coverings (motorized shades or California shutters) throughout the main and upper levels. Upstairs, a generous landing area offers the perfect flexibility for a potential workspace or lounge area. The primary suite features an ensuite with a double vanity and spacious walk-in closet. Two additional bedrooms are ideally situated, with one offering another walk-in closet and direct access to a shared 4-piece walkthrough bathroom. Step outside and discover a true backyard oasis. An above-ground 12x8' pool (2021) is seamlessly built into the custom deck with premium glass railings. Enjoy exceptional privacy with no rear residential neighbours and a fully fenced yard. The exterior also features a double-wide upgraded concrete driveway and garage completed with epoxy flooring and cabinetry. For added peace of mind this home is covered under Tarion's 7-year MSD warranty until June 2027. Commuting is easy with quick access to Highway 401 / 402 and LHSC Victoria Hospital. Retail options include Westwood Centre, White Oaks Mall and the South London Costco. Those seeking recreation will appreciate the proximity to the StarTech Community Centre and YMCA / Bostwick Arena and the prestigious Highland Country Club. For something even closer to home, Smash Pickleball is a short walk away. Don't miss this opportunity, schedule your showing toda (id:18082)
14 Ayrshire Avenue
St. Thomas, Ontario
Woodfield Design + Build is proud to present the Aspen Model. Your eyes are immediately drawn to the gorgeous front elevation. The 3 level front window draws in the perfect amount of natural light while showcasing a beautifully crafted wood staircase that matches your hardwood floor. 3 large bedrooms, each with a private ensuite bath. 3+1 bathrooms in total. 2 car garage. This home has everyone believing in love at first sight. Many more floor plans available. Inquire for more information. (id:18082)
1809 Phillbrook Drive
London North, Ontario
Stunning renovated family home located in an A+ location in North London! This impressive 3 bedroom 2.5 bath home is located on a friendly street surrounded by mature trees and lush greenery. Walking distance to some of the top rated schools in the city. Step inside to the bright and inviting foyer that sets the tone for the entire home. The main floor features a cozy living room with a gas fireplace, a beautiful renovated kitchen. The modern kitchen is a true showstopper, boasting sleek quartz countertops, solid oak cabinetry, stainless steel appliances, and plenty of storage. Open to the dining area, it's perfectly designed for hosting family and friends. You will also enjoy the convenience of main floor laundry and a 2pc bath. Upstairs you will find 3 generous sized bedrooms, the primary with a ensuite, and offers an additional 4pc bath on this level. The finished lower level adds even more living space, including a storage area, home office space or a gym, or media space. Step outside to your private, fully fenced backyard with a relaxing hot tub. Every inch of this home has been thoughtfully designed, leaving no detail untouched. Other updates include new sliding doors (2024), mud room (2024), landscaping, roof on shed (2024), paint (2024), kitchen countertops (2024) and so much more. This home truly has it all & is close to amenities, shops, restaurants, pharmacies, schools and everything you may need. A totally new lifestyle awaits you at 1809 Phillbrook Drive, come see for yourself. (id:18082)
7031 Beattie Street
London South, Ontario
Live in lovely Lambeth! Welcome to 7031 Beattie! This charming home is located on a quiet, cul-de-sac in the lovely Village of Lambeth - one of London's most desirable neighbourhoods. If you are looking for a home filled with character and updates then look no further. It features a large living room with a stone fireplace, open concept kitchen and great room with a vaulted ceiling and tons of natural light. Just off the kitchen is a huge dining room that is perfect for entertaining. The main level boasts a spa-like bathroom, hardwood floors and crown moulding. There are 3 bedrooms and 3 bathrooms. The large primary suite features multiple closets and two-piece ensuite. This home also includes a fully finished basement with a large rec-room, an office and an oversized laundry/storage room. The backyard is a fully-fenced, beautifully landscaped and surrounded by mature trees - a relaxing space for all to enjoy! Recent updates include, A/C, roof, windows and a private-spacious deck with gazebo and front porch. All this just steps away from excellent schools, a library, parks, arena/recreation centre, shopping and dining. Close proximity to great golf course and easy access to Hwy 401 and 402. Don't miss out this excellent opportunity! (id:18082)
176 Renaissance Drive
St. Thomas, Ontario
Client RemarksWoodfield Design + Build is proud to present The Avenue model. Your eyes are immediately drawn to the gorgeous front elevation with metal roof accents. This custom crafted home offers excellent finishes and beautiful curb appeal. 3 large bedrooms and 2+1 bathrooms. A main floor office and a 2 car garage. Several models, floor plans and building lots to choose from. (id:18082)
25 Alexander Circle
Strathroy-Caradoc, Ontario
A refined blend of style, function, and location - welcome to 25 Alexander Circle, nestled in one of Strathroy's most sought-after family neighbourhoods. Built in 2020, this thoughtfully designed two-storey home offers 4+1 bedrooms and 2.5 bathrooms across a bright, open-concept layout. The entryway makes a striking first impression with its clean architectural lines, tall ceilings, and modern staircase. Inside, wide-plank floors flow throughout the main level, where oversized windows flood the space with natural light. The open living and dining areas create a seamless atmosphere for both entertaining and everyday living, while the kitchen impresses with two-tone cabinetry, quartz countertops, stainless steel appliances, and a central island with bar seating. A dedicated main floor den offers a quiet and flexible space ideal for a home office, reading room, or playroom. A practical mudroom off the garage adds further convenience to your daily routine. Upstairs, you'll find all four bedrooms, including a generous primary suite with a walk-in closet and a beautifully finished ensuite. A full second bathroom and dedicated upstairs laundry complete the upper level, providing added ease for busy family living. Sliding doors extend the main living space outdoors to a large deck, an above-ground pool, and a fully fenced yard that backs onto open green space offering extra privacy and a peaceful backdrop. Set just minutes from schools, parks, shopping, and every essential amenity, 25 Alexander Circle offers the perfect balance of elevated design and everyday comfort. (id:18082)
111 - 2228 Trafalgar Street
London East, Ontario
Ideal for First-Time Buyers or Investors! This spacious 2-bedroom ground floor condo offers unbeatable convenience and value with in-suite laundry, two dedicated parking spots, and a private walk-out patio. The open-concept layout features a bright living and dining area with a cozy gas fireplace perfect for relaxing or entertaining. The unit includes five appliances, generous storage, and easy access with no stairs. Residents enjoy access to an outdoor pool, perfect for summer relaxation, along with ample visitor parking and well-maintained common areas. Condo fees cover water, building insurance, exterior maintenance, landscaping, garbage removal, and parking. Located steps from schools, shopping, parks, and public transit, and just a short drive to Highways 401 and 402, this is a prime opportunity to enter the market or expand your portfolio. Book your showing today! ** photos are AI virtually staged and are prior to tenants moving in ** (id:18082)
15 Wakefield Crescent
London North, Ontario
First time on the market in over 30 years! This immaculate and well-maintained 4-level side split shows true pride of ownership throughout. Featuring 3+1 bedrooms, 2 full bathrooms, and many updates over the years, this home is truly move-in ready. The spacious main floor offers a bright living room with gas fireplace, a dining room with hardwood floors, and a beautifully renovated kitchen with granite counters plus a stunning 10' x 16' addition off the kitchen, perfect as a second dining area or extra living space. Upstairs youll find 3 generous bedrooms and a renovated 3-piece bathroom with tiled walk-in shower and granite vanity. The sub-basement boasts a large recreation room, additional bedroom, 4-piece bathroom, and a separate entrance potential in-law suite. The lower level offers laundry and plenty of storage. Outside, enjoy the lush gardens, mature trees, and a 14' x 12' shed, all backing onto Northridge Public School with no rear neighbours. The newer concrete driveway accommodates up to five vehicles with ease. Enjoy direct access to the scenic Thames River and the renowned Thames Valley Trail system, right from Wakefield Crescent. With plenty of schools to choose from in the area and a community pool to cool off on hot summer days, this is a rare opportunity to own a lovingly maintained home in a highly desirable neighbourhood. Dont miss your chance! (id:18082)
1797 Phillbrook Court
London North, Ontario
Welcome to 1797 Phillbrook Crt. Located in one of London's most coveted family neighbourhoods with top school districts and close to Masonville Mall. This amazing two-storey yellow brick home is situated on a quiet cul-de-sac and has fantastic curb appeal. This home has been extensively renovated over the years including a gorgeous updated kitchen with custom cabinetry, backsplash, and counters, newer flooring through most of the home, updated bathrooms, and so much more. The main floor features a formal living room, dining room with gas fireplace, a beautiful eat in kitchen with views of the spacious backyard, a large family room, powder room, and main floor laundry. The second floor features a large Primary bedroom with a luxury ensuite that features heated flooring, freestanding modern tub, glass tiled shower, and his and her sinks. Three more bedrooms and a full bathroom complete the second floor. The basement is unspoiled and ready for your design. This home is move-in ready, offering a perfect opportunity to move into this established neighbourhood. Close to Jack Chambers P.S., AB Lucas High School, Masonville Mall, Western, Hospitals, Shopping, Restaurants and so much more. (id:18082)
93 Hartson Road
London North, Ontario
Step into the stunning front foyer, a testament to the design and craftsmanship of this former Sifton model home, where discerning buyers will immediately appreciate the fine finishes throughout. This luxury home is situated in Hazelton Estates in the heart of Oakridge, close to schools and parks. The heart of this home is the stunning kitchen, featuring an expansive island and ample prep space, perfect for everything from casual family dinners to entertaining a large group of friends. After dinner have your guests enjoy sitting in the sunken main floor family room that is open to the kitchen. Alternatively, step out the patio doors and enjoy a one-of-a kind back-yard oasis boasting professionally designed and maintained gardens with flag-stone surrounding the in-ground salt water pool and a pool house with a two piece bath and change room. Perfection! This home has just under 3100 square feet of finished living space, including 5 bedrooms and 4 baths. The upper level has 4 large bedrooms and 2 bathrooms, while the main floor offers a dedicated office with a custom bookcase and a separate, designated dining room and a quiet front living room. Note that garage allows access to both main and lower levels of the home for potential Generational Living. The basement includes a cozy recreational room, a bedroom, a three piece bath and an office. Wide, spacious hallways enhance the sense of openness throughout the house. Recent updates to the home include a kitchen coffee area, new quartz countertops, island stove, carpets in the upstairs family room, both sets of stairs and the upstairs hallway, pool liner, pool pump, and the majority of windows in the home, except for the kitchen windows. This property is a rare opportunity to own a timeless home in one of the most desired areas in London. (id:18082)
244 Cathcart Street
London South, Ontario
Welcome Home to 244 Cathcart St, a delightful two bedroom, two bathroom home nestled in the highly sought after Wortley Village. This lovely home is perfect for those seeking a vibrant community with access to local amenities, parks and charming shops. Step inside, where you will be greeted by a bright and inviting living space, mixing historic charm with modern finishes. The well-appointed kitchen seamlessly flows into a warm dining room, making it ideal for entertaining family and friends. Step upstairs for a massive primary suite you must see to believe! The second, spacious bedroom is conveniently located on the main floor just a few feet from a cozy reading nook. The basement boasts a relaxing family room plus bonus room that can be used for office space or maybe a home gym! Outside, enjoy a private, fenced backyard perfect for summer gatherings or simply unwinding after a long day. With its prime location, this home allows you to immerse yourself in the unique charm and culture of London's Wortley Village. (id:18082)
6 - 145 North Centre Road
London North, Ontario
Welcome to 6-145 North Centre Road - a beautifully maintained back-split detached condo located in a quiet, well-managed complex in Masonville. This cute house offers three bedrooms, two and a half bathrooms, a kitchen and a living room, a finished lower-level family room, and an attached garage. The private fenced backyard is ideal for relaxing or entertaining. Enjoy the convenience of being within walking distance to Masonville Mall, restaurants, and shopping, with quick access to Western University, University Hospital, and major transit routes. Located in the highly sought-after Jack Chambers Elementary and A.B. Lucas Secondary school districts. Available for lease starting September 1, 2025. Rental applications must include references, credit report, photo ID, and financial supporting documents. Utilities are extra. (id:18082)
Pha - 1580 Adelaide Street N
London North, Ontario
Welcome to a beautifully updated 3-bedroom, 2.5-bathroom penthouse situated in one of London's most desirable communities of Stoneycreek. Perfect for small families, students, or young professionals, this thoughtfully renovated rental offers both style and substance in a setting that balances city living with natural charm. Step inside to find a massive floorplan with luxury vinyl plank flooring flowing seamlessly throughout, setting the tone for modern, low-maintenance living. The open-concept living and dining area is bathed in natural light, thanks to a large sliding door that leads to a massive balcony with breathtaking panoramic views. The updated kitchen is both functional and stylish, featuring a crisp subway tile backsplash, stainless steel appliances, and plenty of cupboard and counter space to keep life organized and meals running smoothly. Whether you're prepping for guests or grabbing a quick bite before class, this space adapts to your lifestyle with ease. Retreat to the spacious primary bedroom with its ensuite bathroom and walk-in closet, while a freshly updated main bathroom offers a clean and contemporary feel. Additional well appointed bedrooms round out the space. Beyond your suite, enjoy a range of on-site amenities including a fitness centre, squash court, and an inviting outdoor pool surrounded by a park-like landscape right next to Stoney Creek. Located minutes from Western University, Fanshawe College and Masonville Mall, you're also within walking distance to top schools, restaurants, walking trails and all other everyday essentials. With heat and water included, this is carefree living in a location that truly has it all. Live where comfort, convenience, and community come together right here in the neighbourhood of Stoneycreek. Book your showing today and see why this isnt just another apartment, it's your next chapter. (id:18082)
245 Walnut Street
Lucan Biddulph, Ontario
Welcome to 245 Walnut Sta stunning executive bungalow offering over 2,000 square feet of beautifully finished main floor living space. Set on an impressive 217-foot deep lot, this home is the perfect blend of luxury, comfort, and thoughtful design. You'll be greeted by exceptional curb appeal, highlighted by modern stonework, a covered front porch, and a concrete driveway. Inside, the welcoming foyer leads to a formal dining room with a custom accent wall and a convenient serving area ideal for entertaining or family gatherings.The gourmet kitchen is a showstopper, featuring white cabinetry, quartz countertops, stainless steel appliances, and a spacious island that seamlessly connects to the great room. Enjoy cozy evenings by the gas fireplace, or take in the abundance of natural light and views of the impressive backyard.Step through the dinette to a generous covered deck and a 20 x 30 poured concrete pad perfect for outdoor dining or relaxing.The private bedroom wing offers two large bedrooms and a full bathroom, while the primary suite is a true retreat with vaulted ceilings, a spa-inspired five-piece ensuite, and a custom walk-in closet/dressing room.A dedicated laundry room provides plenty of storage and functionality. The fully finished lower level extends your living space with a sprawling rec room, ample storage, rough-in for a bar, a beautifully finished office that doubles as a workout room, an additional bedroom, and a full bath ideal for guests or a growing family.The backyard is a rare find in Lucan, with a 217 deep lot lined by mature trees for privacy. Enjoy the hot tub (installed in 2022) and a custom storage shed.This home is truly magazine-worthy offering high-end finishes, functional spaces, and every feature you could want, all in a family-friendly, growing community with great schools, parks, and amenities nearby. Don't miss your chance to make this exceptional property your new home, book your private showing today! (id:18082)
35 - 1061 Eagletrace Drive
London North, Ontario
PRICED MORE THAN $200K BELOW COMPARABLE BUILDER MODEL! Refined luxury on an oversized lot in Rembrandt Walk, a VACANT LAND CONDOMINIUM by Rembrandt Homes at an incredible price. For a reasonable fee of $307/month you will have peace of mind with no grass cutting or snow shovelling. Welcome to a residence that redefines modern luxury in one of North Londons most prestigious communities. This Gallery model nestled on an expansive pie-shaped lot, that could accommodate a future in-ground pool, this striking detached bungaloft blends architectural elegance with upscale comfort across more than 3100 sq. ft. of finished living space. From the moment you enter, you're greeted by soaring ceilings, rich engineered hardwood floors, and a free-flowing layout that bathes in natural light. The heart of the home is the designer kitchen - a culinary masterpiece featuring quartz stone countertops, sleek cabinetry, and premium stainless steel appliances, all overlooking the inviting great room with a beautiful gas fireplace for warmth and ambiance. At the end of the day, retreat to the main-floor primary suite, where tranquility meets sophistication. Featuring a lavish 5-piece ensuite and generous walk-in closet. Additional spacious bedrooms on the upper and lower levels provide privacy for family or guests, complemented by stylish full baths on each floor. Downstairs, the finished lower-level family room features its own fireplace, creating a cozy, elegant space perfect for entertaining or quiet evenings in. Step outside to a beautifully landscaped yard framed by trees that offer a private oasis for outdoor living. Designed for those who appreciate practicality, the oversized garage includes an extra 4 feet of depth, ideal for large vehicles, hobbyists, or custom storage solutions. This impeccable home offers rare scale and refinement in a location that speaks to lifestyle and legacy. Indulge in elegance and experience Rembrandt Walk by making this stunning residence yours today. (id:18082)
440 Castlegrove Boulevard
London North, Ontario
Welcome to this spacious,1800 SQF finished area and well-maintained 3+2 bedroom, 4-level backsplit located in one of London's most desirable neighborhoods! Perfectly situated near UNIVERSITY HEIGHTS PUBLIC SCHOOL and just minutes from WESTERN UNIVERSITY, this home is ideal for families and investors alike. Move-in ready with numerous updates including: all flooring replaced within the last 3 years, Roof (2020), and furnace & A/C (2022). The bright kitchen features a Brand-New Island, offering added prep space and a cozy breakfast area. With generous living space across four levels, this home offers flexibility for growing families or rental potential. Conveniently located close to parks, public transit, shopping and top-rated schools. This is a rare opportunity to own a solid, low-maintenance home in a high-demand area of North London. (id:18082)
73 Riverside Drive
London North, Ontario
Attention First Time Home Buyers & Investors! Welcome to 73 Riverside Drive. This Charming Mainfloor bungalow features 3 Bedrooms 1 Bath, situated in the Blackfriars Community; London's oldest and most picturesque neighbourhoods, known for heritage architecture, tree-lined streets, and a strong sense of community. 4 Minutes commute to Western University, and minutes away from downtown London, shopping, nightlife, Budweiser Gardens, Labbats Stadium, and Harris Park. Kiwanis Senior's Centre is directly across the road. With the Forks of the Thames at your doorstep, enjoy scenic views, peaceful surroundings, with opportunities for walking, biking, and relaxing. Easy access to public transit, as well as walkability to parks, schools, and much more. Dont miss this unique opportunity. (id:18082)
1182 York Street
London East, Ontario
Welcome to this charming and well-maintained 1.5-storey gem, tucked away on an ultra-quiet, character-filled street in the heart of London! This delightful 2-bedroom, 1-bathroom home is full of warmth and natural light, offering the perfect blend of classic charm and thoughtful updates. Step outside to enjoy your private backyard complete with a newer deck, beautiful gardens, landscaped yard, ideal for relaxing or entertaining. Whether you're a first-time buyer, downsizer, or investor, this home offers unbeatable value and curb appeal in a peaceful setting. Dont miss your chance to live in this wonderful growing neighourhood! (id:18082)
510 - 4286 King Street
Kitchener, Ontario
Live in Style at Deer Ridge Point! This stunning 1-bedroom residence offers modern sophistication in one of the city's most sought-after neighborhoods. Designed with upscale finishes throughout, the unit features sleek hard surface flooring throughout, a gourmet kitchen with stainless steel appliances and quartz countertops, and an open-concept floorplan. Located in a premier full-service building, enjoy top-tier amenities including a state-of-the-art fitness center, 3rd floor lounge and outdoor terrace with fireplace lounge area and BBQ, guest suite, and golf simulator room. With premier shopping, fine dining, entertainment, and transit just steps away, this unit offers the ultimate urban lifestyle. Model Suites open Saturdays and Sundays from 11-4 pm, or Schedule a tour today and experience luxury city living at its finest! (id:18082)
67 Sackville Street
London East, Ontario
Welcome to 67 Sackville Street in London, Ontario. This fully renovated duplex bungalow is an excellent opportunity for investors or owner-occupiers. The main floor unit offers three spacious bedrooms and a brand new, modern bathroom, while the lower level unit features two bedrooms and a brand new bathroom, along with a newly installed egress window for added safety and natural light. Both units share a conveniently located laundry area. The entire home has been updated with stylish finishes, including quartz countertops, new luxury vinyl plank flooring throughout (2023), a new boiler system (2023), and a brand new owned hot water heater(2023).The driveway has been widened to allow for double-wide parking at the front of the property. Located close to schools, public transit, parks, and amenities, this turn-key property is ideal for generating strong rental income or for living in one unit while renting out the other. Don't miss your chance to own this beautifully updated property book your showing today! (id:18082)
2 Grosvenor Street
London East, Ontario
A very rare opportunity awaits you to own one of London's most iconic houses nestled at the foot of historic Gibbons Park. Enjoy a front-row seat to nature, where the beauty & serenity of Gibbons Creek and the surrounding wooded landscape & local wildlife create a private retreat-like ambiance. Located in Old North, this property is just steps from trails (TVP) with downtown, Western University & St. Josephs Hospital all within easy walking distance. This unique 2-storey home has had approximately $125,000 in upgrades within the past year. Upon entering, the home feels warm & inviting with a beautiful oak spiral staircase, an expansive living room, an oversized dining room & a kitchen/sunroom each offering breathtaking views of the surrounding natural beauty. A full wall of windows along the back of the house floods the kitchen/sunroom with natural light. The second floor includes a sun-filled upper hall solarium with rich cedar walls adding warmth & character to the hallway and 4-pc bath. The upper-level features new laminate flooring and two generously sized bedrooms, including an en-suite in the primary. The lower level WALK-OUT includes a family room, kitchenette, 3-pc bath & bedroom with a private walk-out to the wooded area. This is perfect for potential rental income, guests, in-laws, teens or personal use. The spacious basement offers plenty of storage, complete with built-in cupboards for easy organization. Outside, you'll appreciate a low maintenance yard, 2 patios, 1.5 car garage and an interlock driveway with space for up to 10 vehicles. Notable upgrades include roof with skylights, windows, insulation, flooring, painting, and much more. Contact us for the extensive list of upgrades. Don't miss out on this gem! (id:18082)
2514 Kains Road
London South, Ontario
Impeccably designed ONE FLOOR home with a private backyard oasis. Timeless curb appeal with stone, stucco and brick exterior with concrete drive and covered front entry. Interior features include 10' - 11' ceilings, crown moulding, coffered and tray ceilings, high-end fixtures and engineered white oak flooring. Gorgeous custom kitchen with quartz counters, quartz backsplash, 9' island, walk-in pantry and premium Fisher & Paykel and Miele appliances. The bright, open plan dining area and great room have expansive windows and overlook the picturesque backyard. The main floor primary suite offers access to the covered back patio and features a large walk-in closet with custom built-ins and spacious ensuite bathroom. The secondary main floor bedroom with vaulted ceilings could also be considered for a generously sized home office. The main floor offers an additional full bath, separate laundry and mud room with large custom closet. The thoughtfully finished lower level features high ceilings and oversized windows in the two additional bedrooms, a media/games room, gym and full bath. Enjoy the outdoors entertaining and relaxing in the professionally landscaped yard, hot tub and heated saltwater pool with Baja ledge and deck jets. Fabulous gazebo with an IPE hardwood feature wall and trim, 72" linear gas fireplace, and large storage space. Grill patio with Napolean BBQ and granite counter. The privacy trees with on-ground lighting complete this beautiful backyard. This home offers an abundance of storage with the oversized 2.5 car garage and custom closets throughout. Prime location in Eagle Ridge, steps to Kains Woods nature trails, local restaurants, West5, parks and great schools! (id:18082)
3096 Buroak Drive
London North, Ontario
Modern Luxury Meets Family Comfort in Northwest London! Get ready to be WOWED! This stunning 4-bedroom, 3.5-bathroom SOHO Model by Foxwood Homes is fully finished, move-in ready, and waiting for you! With over 2,151 sq. ft. of sleek, above-grade living space, this home offers the perfect blend of style, space, and location. Step inside and fall in love with the bright, open-concept main floor ideal for both entertaining and everyday living. The spacious great room flows seamlessly into the designer kitchen, featuring a large island, quartz countertops, and elegant finishes that will impress at every turn. The kitchen area opens directly to the backyard, making indoor-outdoor living effortless. Upstairs, discover FOUR generously sized bedrooms and not one, but THREE luxurious bathrooms including a spa-inspired primary ensuite with a freestanding tub and separate glass shower. Bonus: The Jack & Jill bathroom connects two additional bedrooms, and a third full bath means no morning traffic jams! You'll also love the convenient second-floor laundry no more hauling baskets up and down stairs. Outside, enjoy a family friendly lot in the sought-after Gates of Hyde Park community. Located just steps from two brand-new schools, parks, shopping, and more this is where modern convenience meets suburban charm. Whether you're looking for a stylish family home or a savvy investment, this one checks every box. A brand new home with a quick closing available don't miss out! (id:18082)
36 North St Street
Bayham, Ontario
Check out this opportunity to build your dream home in the peaceful village of Vienna, just minutes from the beaches of Lake Erie and Port Burwell! These fully serviced residential lots are located on a quiet, treed street and feature natural grading ideal for walk-out basements. Each lot includes municipal water, sewer, and hydro at the lot line, offering an estimated savings of $25,000 - $35,000 in servicing costs! Lot 36 is approximately 77 ft. x 246 ft.) The highlights are the residential zoning, walk-out basement potential, trees for privacy and natural beauty, flat to gently sloping terrain, and the close proximity to beaches, campgrounds, and trails. These lots offer location, value, and flexibility in a scenic setting for builders, investors, or homeowners wanting to have a house built or contract their own! Start planning your next move in Vienna today! (id:18082)
40 North Street
Bayham, Ontario
Check out this opportunity to build your dream home in the peaceful village of Vienna, just minutes from the beaches of Lake Erie and Port Burwell! These fully serviced residential lots are located on a quiet, treed street and feature natural grading ideal for walk-out basements. Each lot includes municipal water, sewer, and hydro at the lot line, offering an estimated savings of $25,000 - $35,000 in servicing costs! Lot 40 is an approximately 77 ft. x 246 ft. lot. The highlights are the residential zoning, walk-out basement potential, trees for privacy and natural beauty, and the close proximity to beaches, campgrounds, and trails. These lots offer location, value, and flexibility in a scenic setting for builders, investors, or homeowners wanting to have a house built or contract their own! Start planning your next move in Vienna today! (id:18082)
44 North Street
Bayham, Ontario
Check out this opportunity to build your dream home in the peaceful village of Vienna, just minutes from the beaches of Lake Erie and Port Burwell! These fully serviced residential lots are located on a quiet, treed street and feature natural grading ideal for walk-out basements. Each lot includes municipal water, sewer, and hydro at the lot line, offering an estimated savings of $25,000 - $35,000 in servicing costs! Lot 44 is an approximately 77 ft. x 246 ft. lot. The highlights are the residential zoning, walk-out basement potential, trees for privacy and natural beauty, and the close proximity to beaches, campgrounds, and trails. These lots offer location, value, and flexibility in a scenic setting for builders, investors, or homeowners wanting to have a house built or contract their own! Start planning your next move in Vienna today! (id:18082)
60 North Street
Bayham, Ontario
Check out this opportunity to build your dream home in the peaceful village of Vienna, just minutes from the beaches of Lake Erie and Port Burwell! These fully serviced residential lots are located on a quiet, treed street and feature natural grading ideal for walk-out basements. Each lot includes municipal water, sewer, and hydro at the lot line, offering an estimated savings of $25,000 - $35,000 in servicing costs! Lot 60 is an approximately 103 ft. x 268 ft. lot. The highlights are the residential zoning, walk-out basement potential, trees for privacy and natural beauty, and the close proximity to beaches, campgrounds, and trails. These lots offer location, value, and flexibility in a scenic setting for builders, investors, or homeowners wanting to have a house built or contract their own! Start planning your next move in Vienna today! (id:18082)
77 - 112 North Centre Road
London North, Ontario
Residential Lease in sought after complex. AAA location just steps to Masonville Mall, Hospitals, restaurants and all amenities. 3+1 bedroom, 3.5 bathroom in pristine condition. One year lease with option to extend. Don't delay! (id:18082)
4 - 1151 Riverside Drive
London North, Ontario
Welcome to Hazelden Trace, an upscale, well established community nestled in the desirable Hazelden neighbourhood. This spacious end unit, bungalow style condo offers the perfect blend of comfort, convenience, and low-maintenance living. Featuring 2 bedrooms, 3 full bathrooms, a guest room in the lower level and a thoughtfully designed layout. This home has been freshly painted in key areas, with new carpets in the bedrooms, new hardware on the doors and is move-in ready. Hardwood flooring flows through the living room, dining room and hallway, while new cozy carpet adds warmth to the 2 main floor bedrooms. The bright living room and formal dining area are highlighted by a gas fireplace and large windows that fill the space with natural light. The white kitchen with crown molding and undermount lighting, offers generous counter space and a breakfast nook for casual dining. The convenient main floor laundry and central vacuum add to the functionality. The generous primary bedroom includes a walk-in closet and a 4 piece ensuite bathroom. Step outside to enjoy morning coffee on the front patio, with newly leveled patio stones, or relax on the back deck, which offers lots of privacy without rear yard neighbours. As an end unit, the attached double car garage includes a side door for easy access to the yard. The partially finished lower level has a 3 piece bathroom and provides a versatile guest room, office or exercise space and a dedicated storage room. There's ample room to expand with a large unfinished area ideal for a future family room or hobby space.Tucked into a sought after neighbourhood near Springbank Park, you are steps from beautiful walking trails and just minutes from both Byron main street and the Hyde Park commercial hub. Whether you're downsizing or simplifying, this home offers the best of low-maintenance living without compromise. (id:18082)
