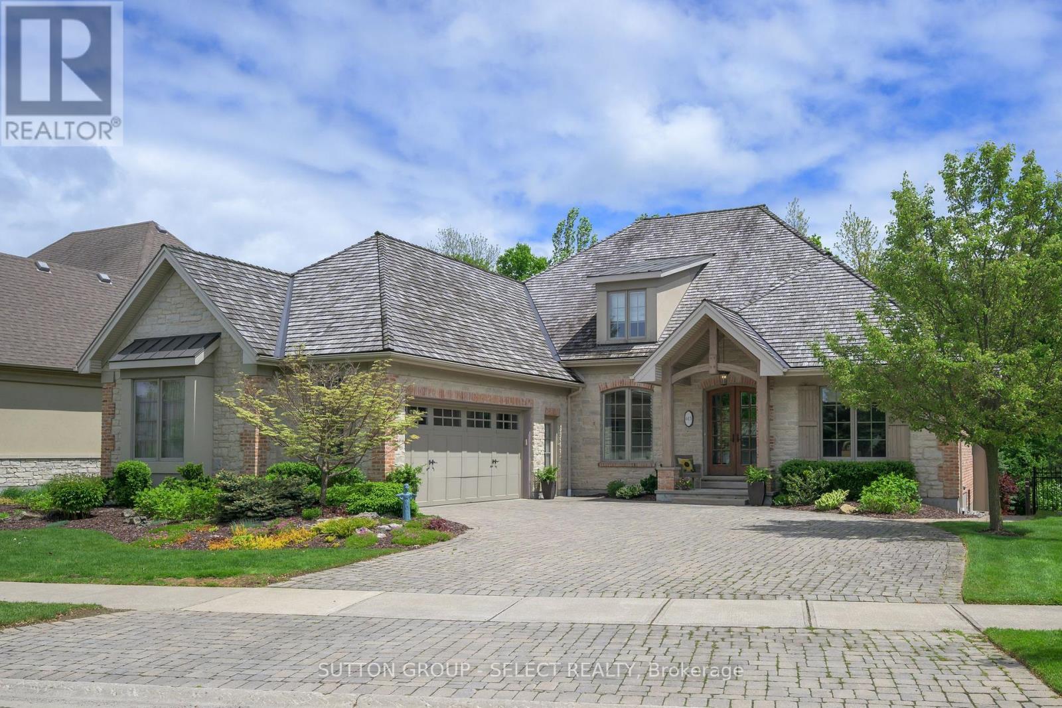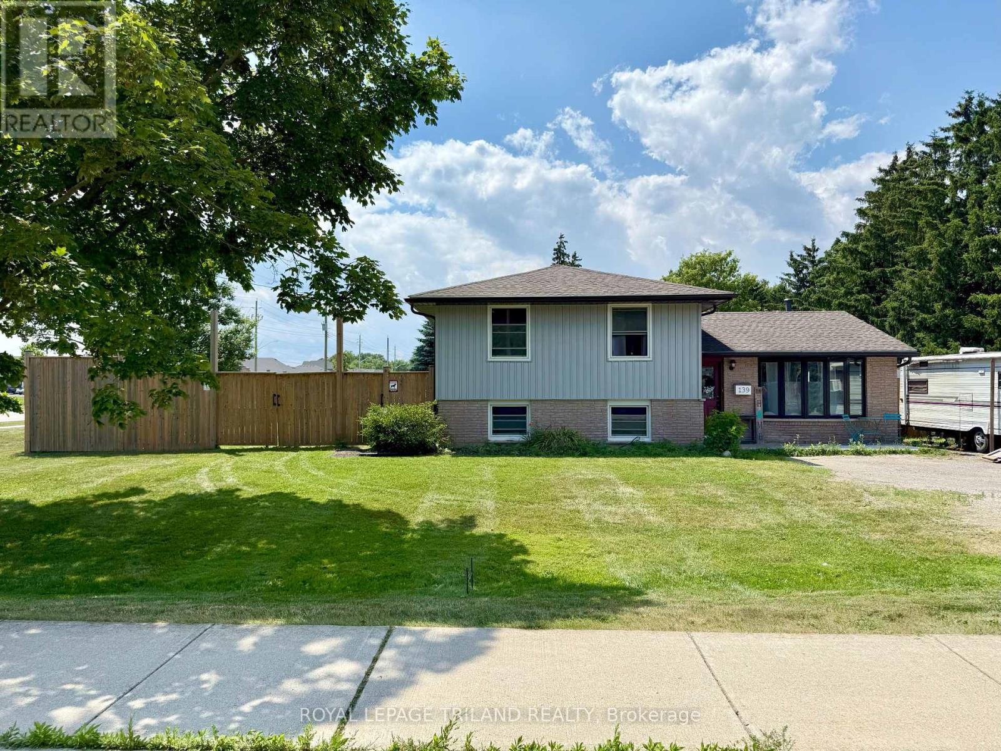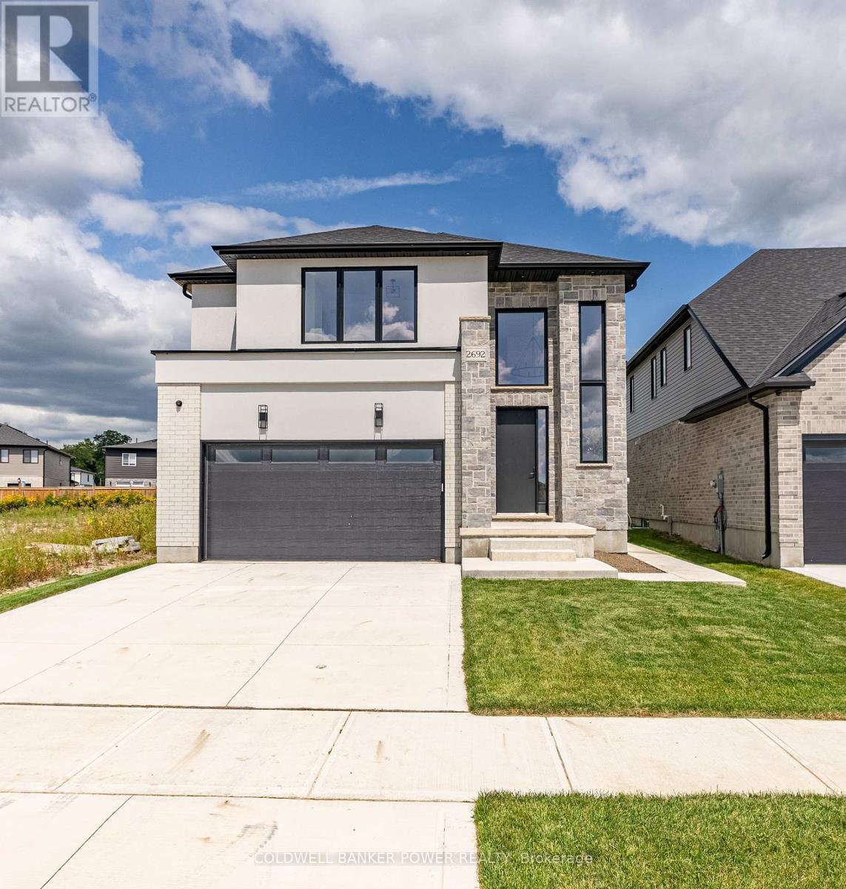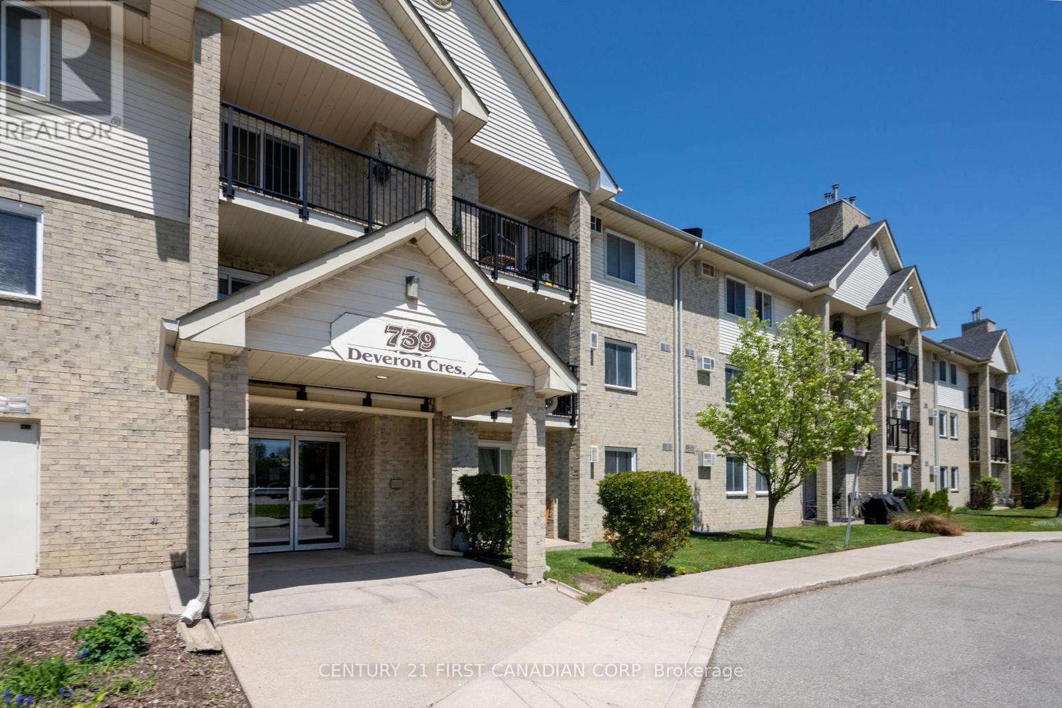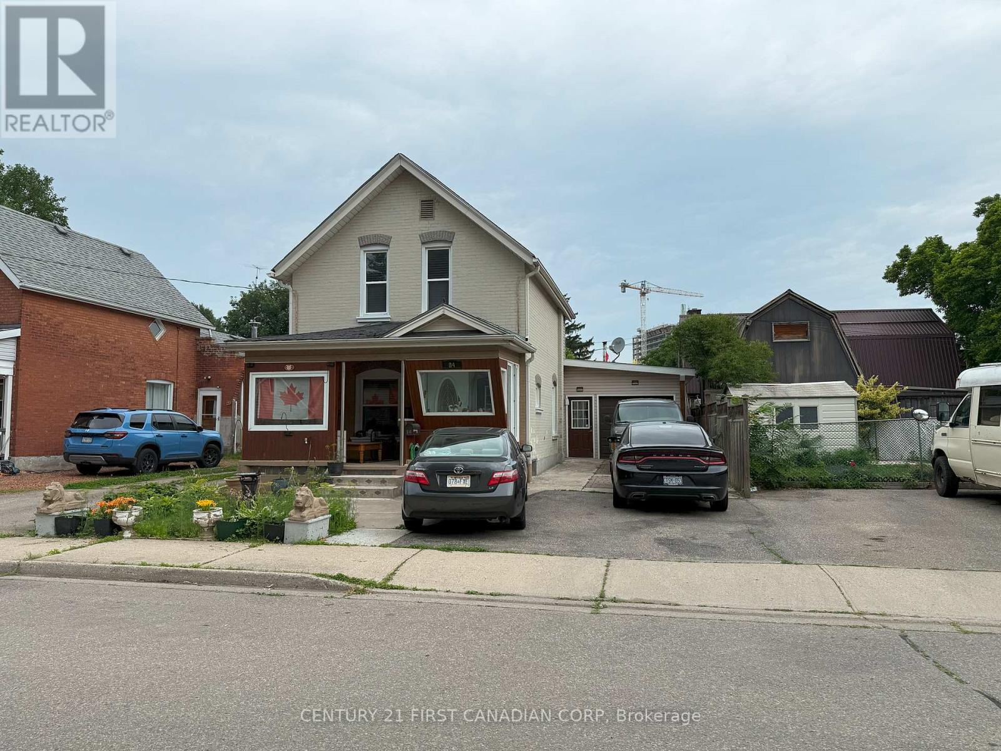
613 Eagletrace Drive
London North, Ontario
This custom-built McMillan masterpiece offers over 6,100 sq. ft. of beautifully curated living space with 3600+ sq. ft. above grade, expansive additional open space & approx. 1800 sq. ft. finished in the lower-level w/look out elevation & partial walkout. Perched on a lush, forested lot backing the Medway Valley Heritage Forest, this home is an extraordinary blend of architectural drama & warm sophistication. Handsome natural stone masonry, brick detailing, timber accents & a cedar roof transport you to the Muskoka's. Stepping inside your gaze is drawn to the rich shades of green filling the back windows & the alluring stone fireplace. A custom stick-framed ceiling crowns the expansive great room. Cherry framing leads into the gourmet kitchen w/ beautiful cabinetry, a natural stone feature wall & a suite of premium appliances - Liebherr, Miele, and Dacor + a grill porch to create an elevated culinary experience. A separate front dining room w/ French doors & servery, private home office w/ Cherry coffered ceiling & library shelving, and a timber-framed Muskoka room overlooking the treetops further define the main floors luxurious layout. The main level hosts two bedrooms, including a sumptuous primary retreat w/ serene forest views & a glamorous 5-piece ensuite w/ heated floors, double vanities & a deep soaker tub. 2nd floor loft features a catwalk & two bedrooms + a cheater ensuite w/ separated vanity. The lower level enjoys large above grade windows & is designed for entertaining, w/ a media room, games room, wet bar, temperature-controlled wine cellar, guest bedroom, full bath & a private side entrance ideal for an in-law suite or home business setup. Thoughtful extras include a 2.5-car garage, cedar shake roof, covered grilling porch, integrated speakers, 3/4 cherry hardwood, exquisite built-ins. This is not just a home, it's a lifestyle property crafted with intention, nestled in nature, and loaded with refined finishes. (id:18082)
4 - 178 Woodward Avenue
London North, Ontario
Discover a private and exclusive rental opportunity in a popular London location. This brand-new, 1-bedroom, 1-bathroom home features its own private entrance, offering a truly personal space. Inside, the 522 square feet of bright, above-grade living space is flooded with natural light from numerous windows, creating a warm and inviting atmosphere. The thoughtfully designed layout flows seamlessly with new, durable vinyl flooring throughout. The stylish kitchen is equipped with modern hard-surface countertops and a full set of stainless steel appliances. Enjoy complete personal comfort and control with your own separate heating and cooling systems, with no shared ductwork. The convenience of in-suite laundry makes life easy, and the clean, modern bathroom features a walk-in shower. Situated just a short distance from Western University, this home offers excellent convenience. You are steps away from major bus routes, including the #9, for a direct connection to downtown London. For your daily needs, Cherryhill Village Mall with its grocery store and shops is just minutes away. For recreation, enjoy easy access to the beautiful walking and biking trails of the Thames Valley Parkway and the amenities of nearby Gibbons Park. This is a great chance to live in a move-in-ready home in a vibrant and convenient neighborhood. Inquire today to arrange your viewing. (id:18082)
2 - 178 Woodward Avenue
London North, Ontario
Discover a private and exclusive rental opportunity in a popular London location. This brand-new, 1-bedroom, 1-bathroom home features its own private entrance, offering a truly personal space. Inside, the 522 square feet of bright, above-grade living space is flooded with natural light from numerous windows, creating a warm and inviting atmosphere. The thoughtfully designed layout flows seamlessly with new, durable vinyl flooring throughout. The stylish kitchen is equipped with modern hard-surface countertops and a full set of stainless steel appliances. Enjoy complete personal comfort and control with your own separate heating and cooling systems, with no shared ductwork. The convenience of in-suite laundry makes life easy, and the clean, modern bathroom features a walk-in shower. Situated just a short distance from Western University, this home offers excellent convenience. You are steps away from major bus routes, including the #9, for a direct connection to downtown London. For your daily needs, Cherryhill Village Mall with its grocery store and shops is just minutes away. For recreation, enjoy easy access to the beautiful walking and biking trails of the Thames Valley Parkway and the amenities of nearby Gibbons Park. This is a great chance to live in a move-in-ready home in a vibrant and convenient neighborhood. Inquire today to arrange your viewing. (id:18082)
1511 North Wenige Drive
London North, Ontario
Welcome to 1511 North Wenige Dr in Stoney Creek. This stunning 4 bedroom house is a thoughtfully designed family home located in the heart of Stoney Creek offering over 3,000 sq ft of beautifully finished living space. Step inside to discover a bright and open layout with generous room sizes, soaring ceilings, and upgrades throughout. The chefs kitchen features custom cabinetry, quartz countertops, a walk-in pantry with a reclaimed wood barn door, and a separate butlers pantry, perfect for both daily living and entertaining. The spacious great room is filled with natural light from oversized windows and flows seamlessly into the heart of the home. Upstairs, the oversized primary suite offers a gorgeous ensuite and walk-in closet, while two additional bedrooms (one with a walk-in closet), a 4pc bath, a second-floor family room (easily converted into another bedroom), and convenient laundry complete the upper level. Lower level is fully finished with a large rec room, another bedroom and a 3pc bath. Built with quality and sustainability in mind, this Solar Ready home includes high-performance windows, water-conserving plumbing fixtures, and state-of-the-art mechanical systems for efficient, comfortable living. Located in one of North London's most beautiful neighbourhoods, close to great schools, Stoney Creek YMCA, Llyndinshire Golf & Country Club, Forest Hill park, trails, and shopping, this exceptional home truly has it all. (id:18082)
3164 Regiment Road
London South, Ontario
TO BE BUILT: Welcome to your dream home in the heart of Talbot Village. "The Ridgewood" is a modern masterpiece that offers the perfectblend of contemporary design and convenience, providing an exceptional living experience. Step into luxury as you explore the features ofthis immaculate model home. The 2176sqft Ridgewood (Elevation-2) plan serves as a testament to the versatility and luxury that awaits you.Open Concept Living: Enter the spacious foyer and be greeted by an abundance of natural light flowing through the open-concept livingspaces. The seamless flow from the living room in to the kitchen/dining creates a welcoming atmosphere for both relaxation and entertaining.The gourmet kitchen is a culinary delight, with quartz countertops, backsplash and centre island. Ample cabinet space and a walk-in pantrymake this kitchen both functional and beautiful. Retreat to the indulgent master suite, featuring a generously sized bedroom, a walk-in closet,and a spa-like ensuite bathroom. Make an appointment or stop by our builder model and see the variety of plans and options Mapleton Homeshas to offer. (id:18082)
139 Coulter Avenue
Central Elgin, Ontario
Nestled in a serene neighborhood, 139 Coulter Ave presents a spacious 3-bedroom, 1.5-bath side split, radiating with functionality. Upon entry, you're greeted by an open-concept modern kitchen with granite and living area, seamlessly blending modern convenience with a warm, inviting ambiance. The updated flooring complements the abundant natural light that fills the home, creating an airy and cheerful atmosphere. The heart of this home extends to a generously sized rec room, ideal for family gatherings, entertaining, or simply unwinding after a long day.The exterior of the property is equally impressive, boasting ample parking space and a detached garage equipped with a full bathroom. The garage's unique feature - a cozy gas fireplace - hints at its potential to be transformed into a versatile living space, whether it be a home office, guest suite, or recreational haven. The expansive, fully fenced yard provides a secure and private outdoor retreat, perfect for children and pets to play freely, or for hosting summer barbecues and social gatherings. The trim and doors are all stored in the attic, ready for you to complete the finishing touches on the home. With its thoughtful layout, modern updates, and versatile features, 139 Coulter Ave offers a comfortable and stylish living experience, ideal for families, professionals, and those seeking a harmonious blend of indoor and outdoor living. (id:18082)
2692 Heardcreek Trail
London North, Ontario
Welcome to 2692 Heardcreek Trail built by prestigious Bayhill Homes with 20+ years experience. This brand new home offers around 3000 sq ft of FINISHED living space over 3 floors showcasing materials that far exceed standard allowances ensuring that this home is truly move-in ready. As you enter you are greeted with a spacious layout, featuring a large family room, an eat-in kitchen with a sizable island, and a dedicated dinette area with direct access to the rear covered porch. The interior has custom millwork & cabinetry throughout, including built-ins in the family room, millwork in the mudroom, & a stunning walk-in pantry complete with cabinetry & sink. 8 ft doors, Hardwood throughout are other examples of finishes that separate this home. Upstairs offers 4 spacious bedrooms w/ 3 full bathrooms, all with quartz counters & tiled showers (not inserts), providing convenient bathroom access from every bedroom, making it ideal for both family living and entertaining. The master has a trayed ceiling and the ensuite is finished exceptionally. The builder has gone beyond by including hardscaping for the covered porch & a side path leading to a separate basement entrance. The covered porch is equipped with a gas line for BBQ & built in speakers & security system, including hardwired cameras, & a home audio system with dual zones. Downstairs the basement is finished with a further bedroom, Bathroom and large rec room offering a great space for family members or rental opportunities with the separate entrance. Located in North London, this property is surrounded by new homes, lush parks, scenic trails, & excellent amenities, offering both a prime location & a comfortable living environment. **EXTRAS** Light Fixtures, Gas line for BBQ available, Concrete sidewalk & driveway, Separate Basement entrance, Covered porch hard-wire camera security system, speaker system hardwired, Built-in Cabinetry Mudroom, Electric Fireplace (id:18082)
133 - 1965 Upperpoint Gate
London South, Ontario
Welcome home to this beautiful, one-year-young modern townhome nestled in the highly desirable Warbler Woods neighbourhood. This stylish interior unit offers 1750 sqft of thoughtfully designed living space, featuring 3 spacious bedrooms, 2.5 bathrooms and high-end upgrades throughout. Step inside to discover an open-concept main floor boasting 9' ceilings, 8' doors, large windows and engineered oak flooring. The kitchen offers stainless steel appliances, custom cabinetry, quartz counters, a large island with seating and a pantry for added storage. Upstairs, you'll find a convenient laundry area along with 3 generously sized bedrooms and 2 full bathrooms. The primary suite is your private retreat, complete with hardwood flooring, a walk-in closet, and a gorgeous ensuite featuring quartz counters, a double vanity, and a glass shower. Step outside to your fully fenced backyard with a deck, perfect for outdoor hosting. Additional features include a single-car garage with inside entry, a private driveway, motorized shades on all windows for privacy, and an unfinished basement ready for your personal touch. Located close to top schools, shopping, dining, parks, walking trails, and easy highway access, this home is perfectly situated for modern family living. (id:18082)
1906 Fountain Grass Drive
London South, Ontario
Welcome to The Beverly, a stunning two-storey residence nestled in the prestigious Warbler Woods neighbourhood. Expertly crafted by award-winning Legacy Homes, this 2468 sq.ft home blends timeless elegance with modern design in one of the citys most sought-after locations. Step inside to discover an open-concept main floor featuring a private study, 9' ceilings, 8' doors, large windows, engineered oak hardwood, custom millwork and a gas fireplace. The contemporary kitchen features quartz counters, custom cabinetry, a large island with seating and a walk-in pantry. Step outside to an oversized covered patio, perfect for hosting gatherings. Upstairs you'll find 4 large bedrooms, 2 full bathrooms and a convenient laundry room. The basement is unfinished with the option to complete. Located close to top-rated schools, shopping, dining, parks and walking trails, this home is perfectly situated for modern family living. Customize the Beverly or build your own dream home with Legacy Homes. (id:18082)
203 - 739 Deveron Crescent
London South, Ontario
Welcome to this bright and spacious 2-bedroom, 1-bath condo in desirable South East London conveniently located near highway access, Victoria Hospital, grocery stores, and recreational facilities. This south-facing unit is filled with natural light and features a generous living room warmed by a cozy gas fireplace. The updated galley kitchen boasts new flooring, under-cabinet lighting, and newer appliances. Both bedrooms are well-sized with ample closet space. Enjoy the convenience of in-suite laundry and abundant storage throughout. Condo fees include water, and the unit comes with two open parking spots a rare find! Enjoy the community pool and cool off this Summer! (id:18082)
8 - 9385 Ipperwash Road
Lambton Shores, Ontario
FOUR SEASON Mobile Home in Woodhaven Resort. Close to Ipperwash Beach. Kitchen includes breakfast nook with Bay window, lots of cupboards and gas stove. Dining room can accommodate a large table for holiday gatherings. Spacious living room with electric fireplace. Primary bedroom has double closets & built-ins. Den with French doors could be used as a second bedroom. Four piece bathroom includes tub/shower, large vanity and skylight. Cathedral ceilings throughout. Lots of windows. Freshly painted. Propane furnace and C/A. New HWT is owned. Nicely landscaped. Asphalt driveway holds 2 cars. Wooden deck (12' x 25') is partly covered. Shingles are 11 years old. Furnished. Community in-ground pool. Approx. 50 minutes to London, 30 minutes to Sarnia, 10 minutes to Forest. Land lease will be $575/month. (id:18082)
84 Port Street
Brantford, Ontario
Welcome to this charming 2-storey detached brick home, centrally located to schools and major shopping! This fantastic property features a spacious main house with 3 generously sized bedrooms and 2 bathrooms, ideal for owner occupied with income generating apartment. Step outside and enjoy your private oasis with a refreshing in-ground pool, perfect for summer entertaining. The property also boasts a convenient covered carport and a detached 2-car garage, providing ample parking and storage. A fantastic bonus is the separate one-bedroom basement apartment, complete with a 4-piece bathroom, offering excellent potential for rental income or a private space for extended family. You'll appreciate the many updates and improvements throughout the home with just a few items needing to be completed. Don't miss the opportunity to own this incredible property! (id:18082)
