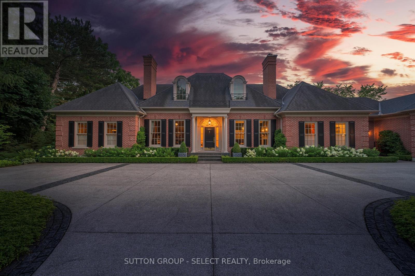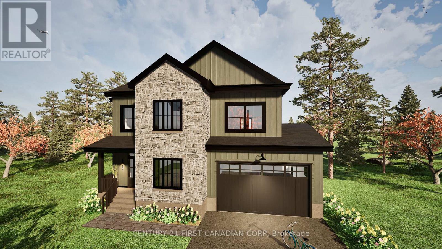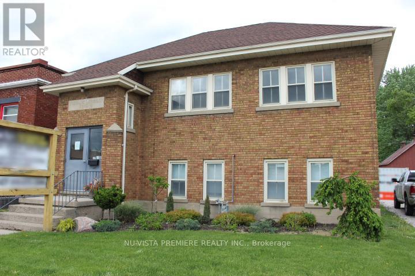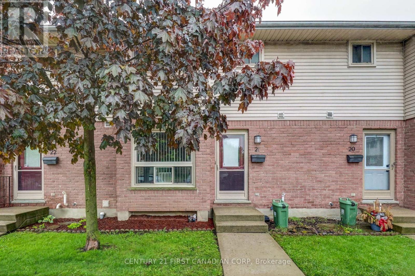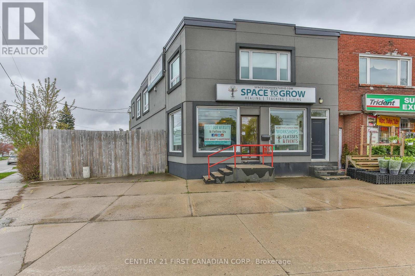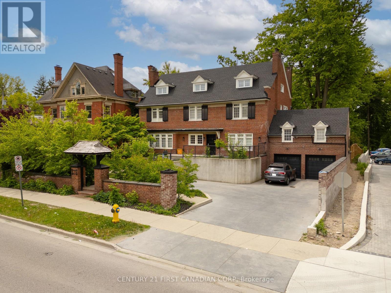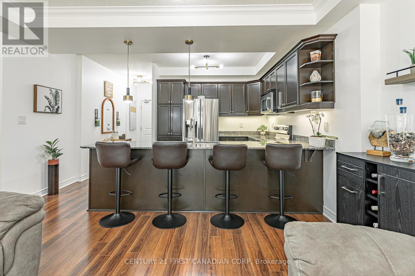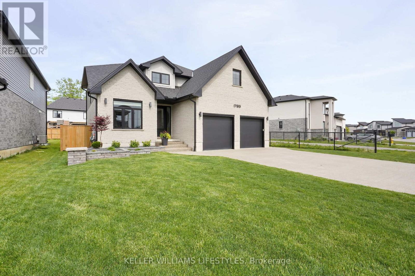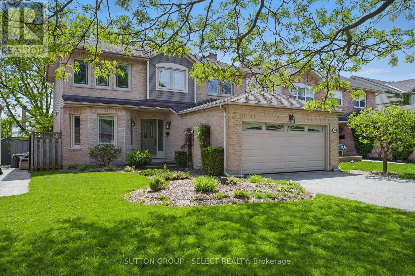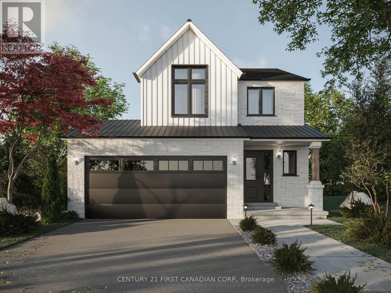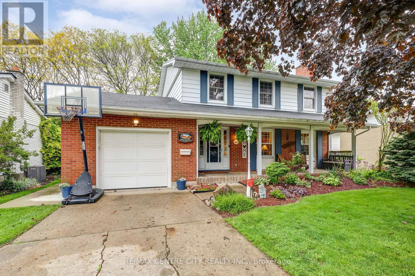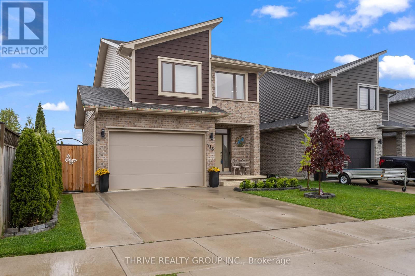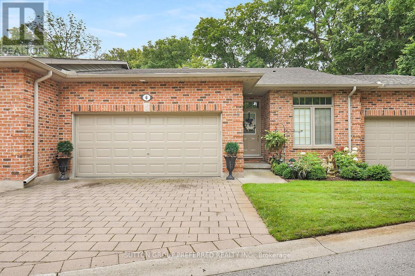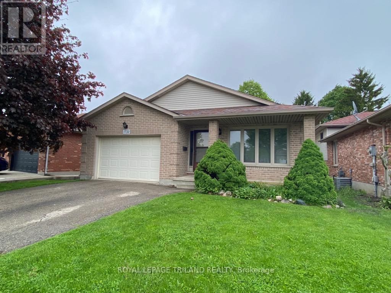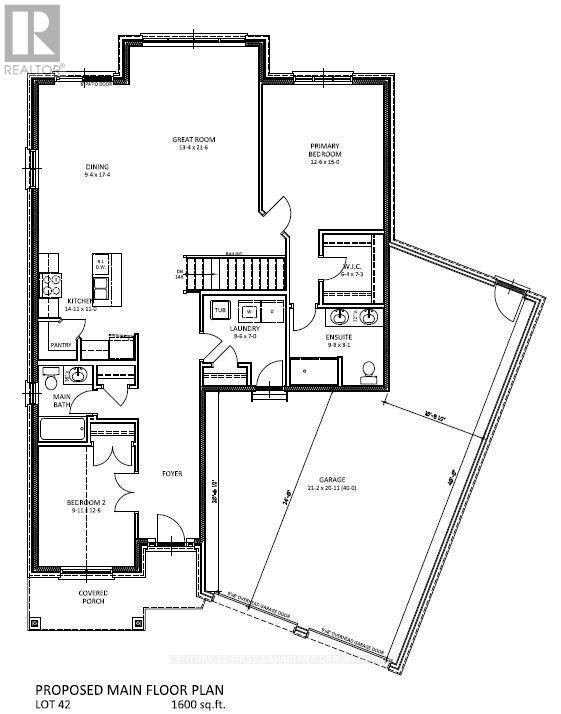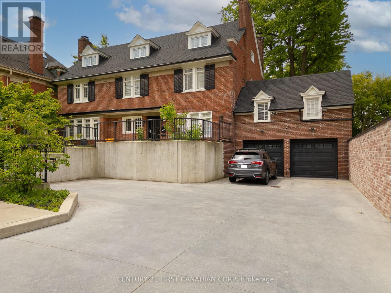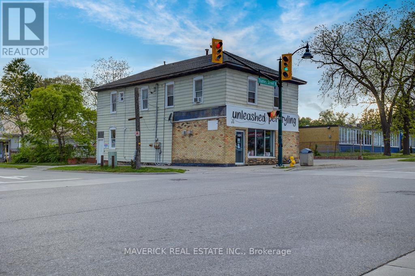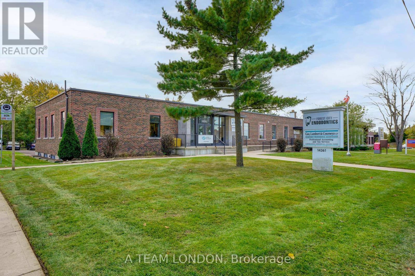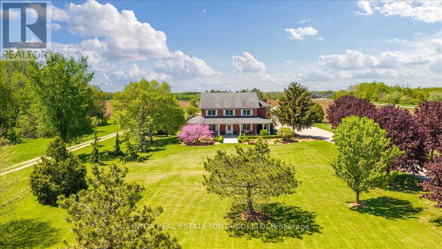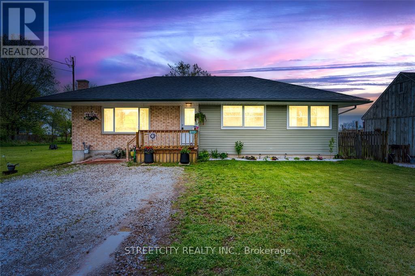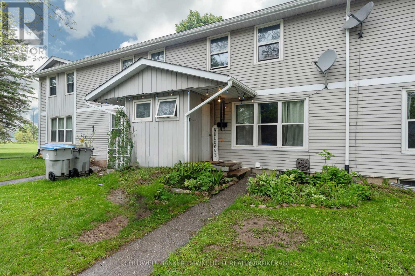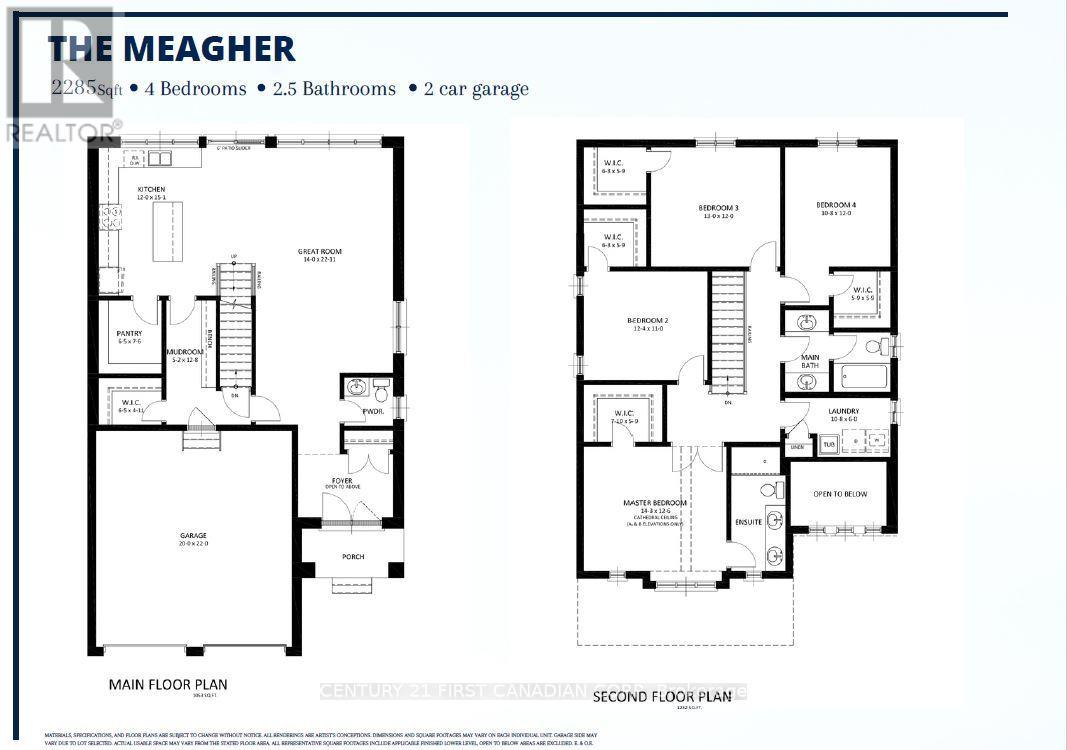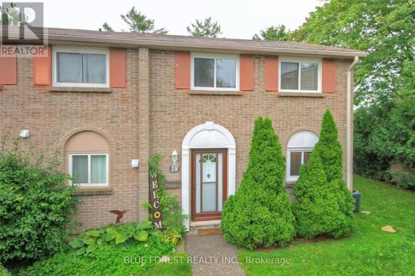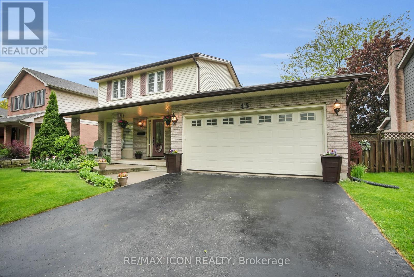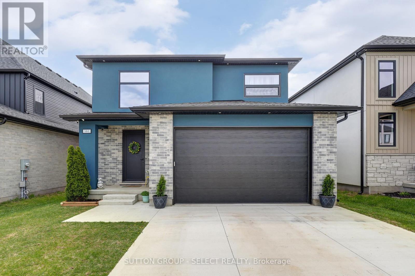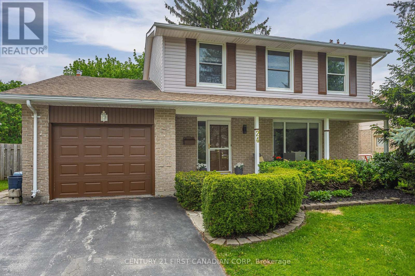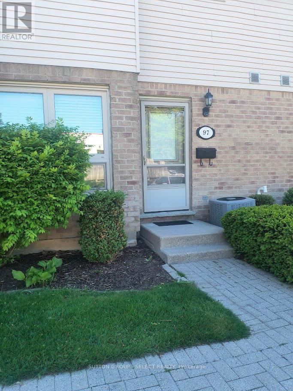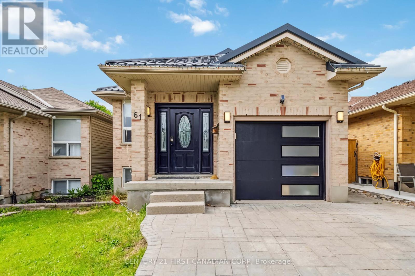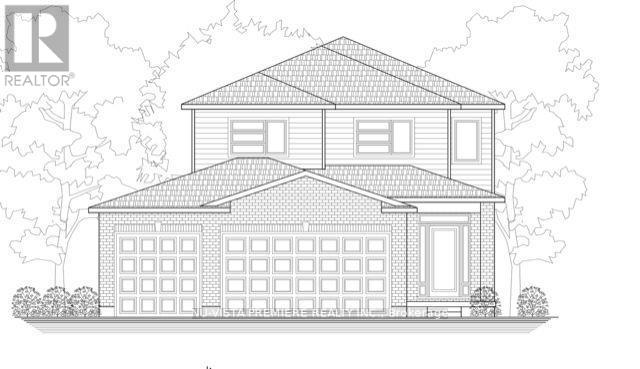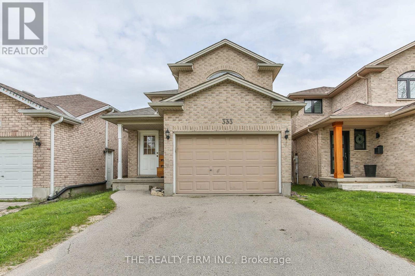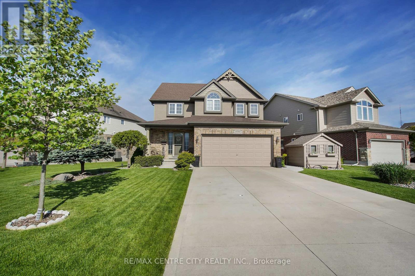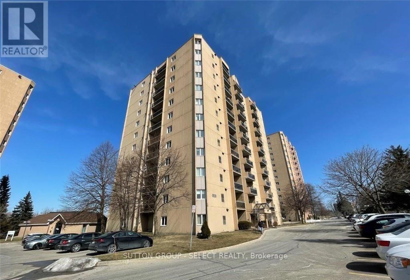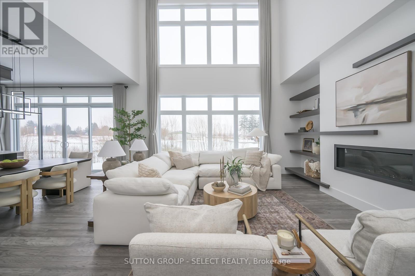
1597 Gloucester Road
London North, Ontario
Breathtaking estate set on a lush 0.8-acre lot backing onto the Medway Valley Heritage Forest. This exquisite residence embodies elegance, sophistication & unparalleled luxury w/approx. 7000 sq ft of impressive craftsmanship, beautiful finishes & thoughtful design. Gracious main floor living + gorgeous, above grade, walk-out lower level continues the calibre of detail. Situated in, arguably, London's most desirable neighbourhood with an extraordinary facade, spectacular lot & coveted location. The principal living rooms feature 10 ft ceilings & rift cut White Oak floors including a remarkable living room w/majestic fireplace, a spectacular eat-in kitchen & elegant dining room. The study is encompassed in book-matched Cherry paneling & coffered ceiling w/library shelving surrounding a striking fireplace. Plaster moulding crowns the rooms on both levels. An outstanding McKaskell Haindl kitchen w/ ivory-tone cabinetry, granite surfaces, incredible views & spacious dining area seamlessly connect to the covered granite terrace w/ power screens. The main floor features 2 incredible primary bedrooms. The south primary suite is a sanctuary of luxury, w/beautiful views, a lavish ensuite & opulent custom wardrobes w/mirrored insets. Every window overlooks lush greenery. The walk-out lower level provides large windows & natural light to continue an expanse of comfort w/ 3 additional bedrooms, 2 full bathrooms, a wine room w/ temperature-controlled wine cellar & home theatre providing ample space for guests or family. Outside it's paradise w/ sweeping gardens, an exquisite array of hydrangeas, peonies, flowering trees, evergreens & a European Beech privacy hedge. Granite walks, meandering stone paths, a tranquil fountain, an enchanting stone masonry sitting-wall & pebbled-terrace complete the hardscaping. Drilled well for irrigation. A large integrated storage room is perfect for garden supplies or patio furniture. Walking distance to Western University & University Hospital (id:18082)
9941 Nipigon Street
Lambton Shores, Ontario
Relax and unwind at your private oasis nestled in the woods! This stunning home is situated on over 3 acres of lush green forestry in desirable Port Franks. Drive up one of the two private winding paths to this updated 1.5 storey home boasting all the amenities for everyday life and play! Enter through the front door into the grand and spacious foyer, through to the sprawling open concept main level featuring great room with hardwood floors, vaulted ceilings, fireplace with stone surround, skylights and access to the large rear deck; updated kitchen loaded with storage, wet bar, granite counter tops, large island with breakfast bar, and direct access to side deck perfect for a serene dinner in the treetops. Lovely main floor primary suite with walk in- closet and updated ensuite including double sinks, granite countertops and tiled shower with glass enclosure. The convenience of mudroom, laundry and 4-piece bathroom complete the main level. Travel up one of the two staircases to the additional 2 bedrooms and generous den/recreation room with fireplace. You can't miss the central outdoor entertainment spot! Boasting large timber framed gazebo (2018) with wet bar, outdoor kitchen, beer taps, ice maker, multiple fridges, TVs, wood burning fireplace, hot tub and sauna you have everything you need to entertain your friends and family all day and night long! Wander down the path to the beautiful 1 bedroom guest house with living room, kitchenette, bathroom, laundry, covered deck, fire pit and parking- the perfect private place for your guests to unwind or to rent out for additional income. Down the path there are 3 storage sheds, space to park a camper, and potentially sever lots. The grand finale is the huge 40'x40' 4-car detached heated garage with 2-piece bathroom (separate septic), 2x30amp service for campers, and 14'x14' garage door perfect to park all of the toys you'll want for exploring beautiful Lake Huron! Steps to beach, community centre, trails and more! (id:18082)
44 Briscoe Crescent
Strathroy-Caradoc, Ontario
PRE-CONSTRUCTION! Wes Baker & Sons Construction Home TO BE BUILT! This print is still customizable and ready to fit you or your clients needs. Price may vary depending on the print you choose and finishes, whether it is a bungalow or a two-story! If you are looking for quality, that is all you find in all of Wes Baker and Sons homes. Located in Strathroy's north end with easy access to the 402. Mechanically you will have a 200 amp panel, high efficiency furnace, central air, and garage door openers. This home is ready to be built so jump on it now and create a house to fit your needs! (id:18082)
46 St Andrews Place
South Huron, Ontario
Welcome to this beautifully renovated home in Grand Cove Estates, situated on a small quiet court. All you have ever wanted-luxury abounds right from the front door. Enjoy the covered front porch (20 x 8 feet) as you view those west facing sunsets. Enjoy the captivating splendor this sunlit home exudes right from your first step. The warmth of the fireplace invited you in, while viewing the chefs kitchen - spectacular in fine finishes. All new stainless steel appliances, island with breakfast bar, pantry, backsplash, LED lighting, new white shaker cabinetry with pot drawers & soft closure and new faucet and sink. Open the door from the kitchen to 16 x 8 rear deck. Main bath is awaiting your approval as you step into the opulence. Primary Bedroom enjoys the attached w/i closet including full laundry, large double closet and 2 pce ensuite bathroom with modern finishes. LVF flooring throughout, California Ceilings, vinyl double hung windows, owned hot water tank, Lincoln interior doors, modern edge baseboard & trim. So much to see! Grand Cove is a land lease community for the "55 plus". Come for a visit and stay for a lifetime. Enjoy the many great amenities including a heated saline inground pool, tennis courts, pickle ball, shuffleboard, bocce, wood working shop, community gardens, dog park, maintenance yard, lawn bowling and walking trails. Clubhouse offers library, hobby room, computer lab, gym, pool tables, darts, dance floor and much more! Book your viewing soon! (id:18082)
247 Main Street
Southwest Middlesex, Ontario
Welcome to 247 Main Street! This building is well situated and easily accesible in downtown Glencoe. Previously used as a professional office and was once home to the Glencoe Library. Zoning allows for a variety of uses and there is possibility to convert the building to multi-residential. Upper floor is around 906 sqft and 859 sqft downstairs. This Property has been well maintained and is huddled in close to nearby shops, restaurants, and other services. Feel free to contact us for more information or to setup a showing. (id:18082)
7 - 861 Shelborne Street
London South, Ontario
RARE ONE FLOOR LIVING! END UNIT!! WALKOUT BASEMENT!!! Welcome to South River Estates, a well appointed 2 bedroom, 3 bathroom home boasting premium quality from top to bottom across its 1,887 Sq. Ft. of impeccably finished living space. This bright and airy condo offers the ultimate urban living experience and is perfect for first time home buyers, young professionals, empty nesters and investors. Step inside to convenient main floor living with a layout offering tremendous ease of flow. Spacious eat-in kitchen with updated luxury vinyl plank flooring, designer glass mosaic backsplash, built-in pantry and all appliances included. Dining area features patio door leading to private courtyard with natural gas barbeque hook-up, providing the perfect outdoor dining space. Bright, sun soaked living room with vaulted ceiling, gleaming hardwood and dramatic windows, proving plenty of natural light. Oversized master retreat complimented by double closets and spa-like ensuite. Additional bedroom with 4 piece bathroom and convenient main floor laundry completes the space. Lower level features spacious family room with cozy gas fireplace, sitting area, office and 3 piece bathroom. Relax on your backyard sundeck, perfect for enjoying that morning cup of coffee or evening glass of wine. Attached double car garage with private interlock driveway. Just steps from the THAMES RIVER, premium hiking trails and sweet serenity awaits you just outside your back door. Located close to all amenities including shopping, restaurants, great schools, playgrounds, major highways and London Health Sciences Centre. Act fast, this is your chance to start enjoying all the conveniences of the lifestyle that you desire! (id:18082)
21 - 75 Ansondale Road
London South, Ontario
Welcome to 75 Ansondale Rd #21. Welcome to this charming and move-in ready 3-bedroom, 1.5-bathroom condo offering over 1,200 square feet of comfortable living space above grade, plus a partially finished basement with ample storage and room to grow. Step inside to find a bright, well-maintained interior with a great layout. The kitchen features a new fridge and dishwasher, making meal prep a breeze. The spacious living and dining area flows seamlessly to your private, fully fenced-in patio, ideal for relaxing or entertaining. A new fence ensures both privacy and peace of mind. Upstairs, you'll find three generous bedrooms and a full bathroom, while the lower level offers a partially finished basement that's perfect as a rec room, home office, or play area. There's also plenty of storage or room to add a basement bathroom. This affordable, low-maintenance home combines convenience, comfort, and value. Don't miss your chance to own in one of the citys most accessible and amenity-rich locations! Perfect for families, first-time buyers, or investors, this home is nestled in a family-friendly neighbourhood just minutes from schools, an arena, parks, and a community center. Enjoy unbeatable access to public transit, Highway 401, White Oaks Mall, and the Wonderland shopping district. Everything you need is just around the corner! Book your showing today! (id:18082)
887 Hamilton Road
London East, Ontario
Fully renovated on all 3 floors! This 2326.53 sq ft end unit sits on a corner lot with a 42.10 x 19.9 ft fenced patio ( great future outdoor space or private parking area) with outdoor storage shed. Great exposure on a Main Street mins from the 401. Main floor is open with 1143 sq ft with a 615 sq ft studio/retail space, 2 -2pc baths (back 2 pc has room for adding a shower), office and kitchen. Basement is fully finished with 3 offices (currently used as bedrooms), kitchen, living room, 3 pc bath and plenty of storage. Upstairs offers a 1 BR, 1 bath 1184 sq ft open concept apartment with gas fireplace, updated kitchen with quartz counters and upper balcony for owner or future tenant to enjoy. In Suite laundry for apartment and in basement. Parking is open lot behind building and public angle parking out front. Main floor renovated 18', basement 19' and apartment 20'. Upper windows 20', membrane roof 18', stucco 21', furnace 04', A/C 05'. 200 amp 3 phase hydro system. Floor plans, room sizes and photos are in the IGuide. Note: photos are from a previous listing- furniture etc may not be the same (id:18082)
653 Talbot Street
London East, Ontario
Prime investment opportunity in the heart of London! 653 Talbot is a fully renovated, fully furnished, triplex with major upside potential. Gutted to the studs and rebuilt in 2018, with a new roof added in 2024, this turnkey property requires no immediate capital investment. Each unit has separate utilities, and zoning allows for a future addition to further increase rental income. Ideally situated in vibrant downtown London, the property offers walkable access to restaurants, shops, transit, and more. All units are leased through May 2025/April 2026, offering immediate cash flow. Inquire directly to arrange a private showing. (id:18082)
Lower - 1901 Evans Boulevard
London South, Ontario
This captivating 2 bedroom, 1 bathroom lower unit in the heart of Summerside offers an impressive 1,178 sq. ft. of overflowing luxury living with architectural splendour and functional design, perfect for professional couples, young families or those seeking extra room for guests. Self contained basement apartment; accessed by separate entrance, offers an inviting living area, spacious eat-in kitchen, 2 additional bedrooms, bathroom and separate laundry. Expansive paver stone driveway offers parking for 4 vehicles. This neighbourhood is well known for its award winning schools, proximity to popular amenities, convenient highway access, parks and tranquil walking trails. Act fast, this is your chance to live in one of the nicest homes in this upscale community! First and last month's rent deposit required. Available immediately. $2,000 plus utilities. (id:18082)
312 - 1030 Coronation Drive
London North, Ontario
Welcome to suite #312 at The Northcliff by Tricar, in the highly sought-after Hyde Park neighbourhood. This beautifully updated 2-bedroom, 2-bathroom condo is move-in ready, featuring a carpet-free layout with stylish new lighting + window coverings and fresh paint throughout. The kitchen has rich dark cabinetry, granite countertops, and updated appliances, including a new stove, fridge, and faucet. The spacious primary suite includes a walk-in closet and a luxurious 4-piece ensuite with a glass shower and double vanity. The second bedroom is located across from the main 4-piece bath, ideal for guests or family members. Enjoy the added comfort of in-suite laundry (washer and dryer included) and a cozy fireplace in the living room. Residents have access to exceptional amenities: an exercise room, media room, library, billiards room, guest suite, outdoor patio, and plenty of visitor parking. Condo fees include heat and water. Steps from premier shopping, dining, parks, and public transit with Western University just a short drive away. Whether you're a professional, first-time buyer, or downsizer, this upscale condo offers convenience and a prime location. Book your showing today! (id:18082)
1789 Applerock Avenue
London North, Ontario
Discover "The Mason" model by Hazelwood Homes on a premium reverse pie shaped lot! This 4 years young former model home has several upgrades, as you will see on your tour. With 2,882 finished square feet of living space (and over 3500 sq ft total), the features include main floor 9' doors and 10' ceilings, versatile office/dining space with vaulted ceiling, oversized 2 car garage with storage space, covered deck with attached patio and fully fenced yard, gas stove and BBQ hookups, fireplaces in main floor living room and finished basement, large concrete driveway and more! The open concept main floor is perfect for every day living, entertaining, or just hanging out around the breakfast bar and island. The new Northwest PS is being built at the north end of Applerock Ave and is scheduled to open fall 2025! Many schools in the area for the growing family include St Gabriel Catholic Elementary, St Andre Bessette SS, Northwest PS, Sir Fredrick Banting SS. With 4 bedrooms upstairs plus a 5th in the basement, there's plenty of room for your family and guests. Primary bedroom has a walk-in closet plus a 5 piece ensuite for your personal retreat. Several paths and parks nearby including current construction of Kent Park just 150m away (scheduled to open fall 2025) will include a woodlot, half basketball court, playground, pathways, sun shades and benches. Nearby shopping centre, grocery and hardware stores, and restaurants. This neighbourhood is flourishing with new amenities and you can move in just in time to experience them, or quickly escape the city and be to Grand Bend beach in just 45 minutes! Enjoy everything that north London has to offer! (id:18082)
59 Laurel Crescent
London North, Ontario
Nestled on a quiet crescent in the highly sought-after Huntington Downs neighbourhood, this beautifully updated home offers the perfect blend of style, comfort, and functionality. Close to excellent schools and just steps from parks and playgrounds, this property is ideal for families seeking both convenience and tranquility. Step inside to find a spacious and sunlit main floor featuring formal living and dining rooms with gleaming hardwood floors. The inviting family room boasts a cozy gas fireplace with a custom mantle, perfect for relaxing evenings. At the heart of the home is a stunning renovated kitchen with granite countertops, modern appliances, and a walkout to a covered deck overlooking landscaped, private backyardideal for entertaining or quiet mornings. Upstairs, youll find three generously sized bedrooms, including a luxurious primary suite with a walk-in closet and a fully renovated ensuite bath featuring granite counters, double sinks, heated ceramic floors, and a spa-like soaker tub. The lower level, fully renovated in 2020, offers incredible versatility with a large recreation room with bar, space for a home office or gym, a two-piece bath, and ample storage. Additional highlights include; renovated main and second-floor bathrooms with granite counters and heated flooring, main floor laundry with updated appliances (2021), crown moulding throughout, upgraded staircase and railings, whole-home repaint in modern tones and new humidifier installed (January 2024). This meticulously maintained home reflects true pride of ownership and is a pleasure to show. Don't miss your chance to own this exceptional property in Oakridge - one of London's premier neighbourhoods. (id:18082)
78 Queen Street
North Middlesex, Ontario
TO BE BUILT // Welcome to the Payton Model Built by VanderMolen Homes, Inc., this home showcases a thoughtfully designed open-concept layout, ideal for both family gatherings and serene evenings at home. Featuring a contemporary farmhouse aesthetic, the home seamlessly blends modern elements, such as two-toned kitchen cabinets and light quartz countertops, with timeless charm, evident in its dark exterior accents and inviting interior color palette. Spanning just over 1,500 square feet, this home offers ample living space, with the family room effortlessly flowing into the dinette and kitchen, extending to the covered back deck. The main level is further complemented by a convenient two-piece powder room and a dedicated laundry room. Upstairs, the modern farmhouse theme continues in the primary bedroom, featuring vaulted ceilings, a sleek ensuite with contemporary fixtures, and a generously sized walk-in closet. Completing the upper level are two additional bedrooms, sharing a well-appointed full bathroom, ensuring comfort and convenience for the entire family. Additional features for this home include: High energy-efficient systems, 200 Amp electric panel, sump pump, concrete driveway, fully sodded lot, covered rear patio (10ftx20ft), separate entrance to the basement from the garage, basement kitchenette and bathroom rough-ins. Ausable Bluffs is only 20 minute away from north London, 15 minutes to east of Strathroy, and 25 minutes to the beautiful shores of Lake Huron. Taxes & Assessed value yet to be determined. Please note that pictures and/or virtual tour are from a previously built model and finishes and/or upgrades shown may not be included. (id:18082)
115 Picton Street E
Goderich, Ontario
This purpose-built duplex in Goderich offers a fantastic opportunity for investors or those looking for multi-generational living. The upper unit features 3 spacious bedrooms, a cozy gas fireplace in the living room, a formal dining room, and an additional living space. Enjoy direct outdoor access with sliding patio doors leading to a private deck. The updated 4-piece bathroom adds to the comfort and convenience of this unit.The lower unit also offers 3 bedrooms and a 4-piece bathroom, providing plenty of space for tenants or extended family. A boiler heating system ensures efficient warmth throughout the home, and shared laundry in the basement adds extra convenience.With two separate laneways and a detached garage, there's ample parking and storage. The garage also presents potential for extra income. This duplex can be vacant on possession, allowing the new owner to choose their own tenants if desired. Situated in the desirable town of Goderich, this well-maintained duplex is an excellent investment in a thriving community! (id:18082)
271 Cotterie Park
Leamington, Ontario
Completely renovated and move-in ready, this stunning 3-bedroom, 1.5-bath home offers the perfect blend of modern comfort and lakeside charm. Located just steps from the shores of Lake Erie, this year-round residence is ideal as a full-time home, vacation cottage, or income-generating Airbnb. Inside, you'll find a bright and airy layout with soaring cathedral ceilings in the living room, an updated kitchen, and a cozy sunroom that captures sweeping views of the lake. The home has been thoughtfully updated throughout while maintaining its warm, inviting character. Enjoy outdoor living at its finest, just minutes from sandy beaches, the marina, provincial parks, and the ferry to Pelee Island. Lake Erie offers world-class fishing and endless opportunities for recreation and relaxation. Whether you're looking for a serene getaway or a savvy investment, this property delivers. Don't miss your chance to own a piece of Leamington's waterfront lifestyle! (id:18082)
49 Rebecca Drive
Aylmer, Ontario
Welcome to your brand-new bungalow in Centennial Estates, Aylmer! This 1,250sq./ft beautifully built K2 Custom home is nestled in a quiet, family-friendly neighborhood, offering the perfect blend of comfort, convenience, and future potential. Step inside to find an open-concept kitchen and living area, ideal for both relaxing and entertaining. Enjoy two generously sized bedrooms, one of which boasts a large built-in en-suite, an unfinished basement complete with a roughed-in bathroom ready for your personal touch. Whether you're envisioning a recreation space, extra bedrooms, or a fully separate living unit, the possibilities are endless. With town approval, the basement can be converted into a legal duplex or an in-law suite, offering flexibility for growing families or income potential. Located just minutes from local shops, schools, and parks, this home is also a short 15-minute drive to St. Thomas and Highway 401, with London only 30 minutes away. With so much to offer, 49 Rebecca Drive is ready to welcome you home! Why not make it yours? (id:18082)
182 Chestnut Street
St. Thomas, Ontario
Welcome to 182 Chestnut Street, where you'll discover the perfect blend of space, comfort, and convenience in this well-maintained two-storey home offering over 2200 sq. ft. of finished living space across all three levels. Ideally located in a family-friendly neighbourhood, you'll love being just steps away from schools, the YMCA, Joe Thornton Community Centre, the hospital, and all your shopping needs. This home makes a great first impression with it's fantastic curb appeal, featuring mature landscaping and a charming covered front porch-an ideal spot to relax at the end of the day. Step inside to a spacious foyer that leads into a warm and inviting layout. The main floor features a bright living room with large windows and a cozy fireplace, a formal dining room with patio doors that open to a deck, and a functional kitchen overlooking the expansive backyard. Just off the kitchen, a sun-drenched sunroom with a gas fireplace provides a perfect retreat year-round, with direct access to a concrete patio for seamless indoor-outdoor living. An updated 2-piece bathroom completes the main level. Upstairs, you'll find four generously sized bedrooms-perfect for growing families or a home office-along with a fully renovated 5-piece bathroom featuring modern fixtures and finishes. The finished lower level offers even more space to enjoy, with a large updated rec room and a laundry area with ample storage.The fenced in backyard is your own private oasis, complete with mature trees, lush landscaping, and a handy storage shed. Additional highlights include a single attached garage with direct access into the home, offering added convenience and extra storage space. The home is also equipped with a Leaf Filter gutter protection system, ensuring low-maintenance living for years to come. Major updates include the roof, furnace, A/C, all windows, and the electrical panel-making this home truly move-in ready. Don't miss your opportunity to own this exceptional property! (id:18082)
6 Elwood Street
Strathroy-Caradoc, Ontario
6 Elwood Street is a thoughtfully designed home in a quiet Strathroy neighbourhood, directly across from open green space. Impeccable curb appeal, charming front porch, and pride of ownership shine through here! Built in 2020, it features 2+2 bedrooms, 3 full bathrooms, and a layout thats both practical and spacious.The main floor is filled with natural light, featuring engineered hardwood flooring, plenty of windows while maintaining lots of privacy, and a living room with a cozy shiplap fireplace. The kitchen includes quartz countertops, a walk-in pantry, and easy access to the covered deck and patio in the backyard. Perfect for everyday family living or entertaining! Outside, the fully fenced backyard (2021) includes a patio with gazebo, a shed (2022), and a sandpoint well (2021) for free outdoor water...bonus! The primary bedroom includes a double vanity and a well-designed walk-in closet. Main floor laundry and a double car garage. The finished basement offers two additional bedrooms (one currently being used as an office), a full bathroom, and a large storage room with potential to convert to a fifth bedroom if necessary. Big basement windows and under-stair storage make the space bright and functional. Located close to all the essentials, Caradoc Sands Golf Course, Walmart, Canadian Tire, schools, parks, and more. (id:18082)
515 Chelton Road
London South, Ontario
Welcome to this stunning 3-bedroom, 3.5-bathroom home located in the highly sought-after Summerside subdivision in Southeast London. Built in 2020 and purchased directly from the builder, this move-in-ready property offers a blend of modern design and practical living.The spacious primary suite features two walk-in closets and a luxurious ensuite bathroom, complete with a custom glass shower tiled floor-to-ceiling and built-in glass shelving. The open-concept kitchen is bright and inviting, equipped with stainless steel appliances, quartz countertops, and seamlessly connects to a generous living area ideal for entertaining or relaxing with family. Step outside to your private backyard retreat, fully fenced and showcasing a beautiful custom-built deck (2023), with 2 Gazebos for Shade, perfect for outdoor gatherings. Additional highlights include a 2 car garage with Epoxy floors and inside Entry to the main foyer, central air conditioning, and an HRV unit for efficient ventilation. Families will appreciate the proximity to several top-rated schools, including English and French elementary options and a French high school. Parks, playgrounds, and walking trails are just steps away, with easy access to Highway 401 for commuters. The fully finished lower level adds even more living space, offering a large recreation room, a full 3-piece bathroom, and spacious utility/laundry area.This is the perfect home for modern family living stylish, functional, and in a fantastic location. (id:18082)
6 - 398 Old Riverside Drive
London North, Ontario
Rare find, country in the city. This upscale self-managed one-floor, 3-bed, 3-bath condo has lower lower-level walkout. It is one of 11 condos situated on approximately a ten-acre wooded ravine backing onto the Thames River. Large principal rooms (2 of 3 bedrooms have French doors to the exterior). Main floor boasts high ceilings, crown trim, and hard surface counters. The large private composite deck with electric awning has glass panels to optimize nature and woodland views. Recent upgrades include a gas furnace, neutral paint, lighting, laundry room flooring, ensuite taps, toilet, and stone counter (id:18082)
1733 Jalna Boulevard
London South, Ontario
Welcome to one of South London's most desirable neighbourhoods! This charming 4-level brick backsplit offers over 2,100 sq ft of beautifully finished living space, perfect for families seeking comfort and convenience. Featuring 3 spacious bedrooms and 3 bathrooms, including a private ensuite in the primary bedroom, this home blends functionality with comfort. The finished basement adds even more versatile living space ideal for a family room, home office, or gym. Step outside to a fully fenced backyard, offering privacy and a safe space for kids or pets to play. Located just minutes from schools, shopping, parks, and other essential amenities, this home is in a community known for its welcoming atmosphere and family-friendly appeal. (id:18082)
176 Holloway Trail
Middlesex Centre, Ontario
TO BE BUILT. This custom designed and built one floor by former Home Lottery Builder Vranic Homes encompasses all the features you want in your one floor: spacious, open concept, backing onto protected green space on a premium pie shaped lot. Tandem third garage for the workshop enthusiast! As a special incentive the basement will be completely finished to our standard specs; main floor has upgrades included in the price, including engineered hardwood flooring. There's still time to make alterations and choose your finishes! Visit the Vranic Model in Clear Skies! (id:18082)
653 Talbot Street
London East, Ontario
Prime investment opportunity in the heart of London! 653 Talbot is a fully renovated triplex with major upside potential. Gutted to the studs and rebuilt in 2018, with a new roof added in 2024, this turnkey property requires no immediate capital investment. Each unit has separate utilities, and zoning allows for a future addition to further increase rental income. Ideally situated in vibrant downtown London, the property offers walkable access to restaurants, shops, transit, and more. All units are leased through May 2025/April 2026, offering immediate cash flow. Inquire directly to arrange a private showing. (id:18082)
101 Thames Street N
Ingersoll, Ontario
Located at the high-traffic corner of Victoria and Thames in the heart of Ingersoll, this turn-key two-storey commercial building offers an exceptional opportunity for investors, or those looking to be business owners, with a versatile live/work setup. The property features two well-maintained 2-bedroom residential units on the upper level, both pay their own utilities and are currently rented to long-term tenants with the option to vacate if desired. On the main level, there are two fully leased commercial storefronts; one home to a pet grooming business and the other to a water treatment equipment company providing immediate rental income and business continuity. The buildings corner lot location ensures maximum visibility and easy access, with two entrances and ample on-site parking for tenants, customers, or clients. Inside, the main floor boasts a carpet-free, open-concept layout with a welcoming reception area, dedicated storage space, and a separate entrance for convenience. Additional storage is available in the basement, making the property even more practical for businesses with inventory or equipment needs. This mixed-use property presents multiple possibilities: continue operating as a reliable income-generating investment, occupy the commercial space while living upstairs, or explore redevelopment options in this prime, central location. Expenses include; Gas for the calendar year 2024 total $1443.56 & Hydro $3974.07. With strong foot traffic, great exposure, and flexible zoning, this is a rare opportunity to own a truly dynamic building in one of Ingersoll's most prominent intersections. (id:18082)
14361 Medway Road
Middlesex Centre, Ontario
This exceptional 7,832 sq ft commercial property is located in the heart of Arva, fronting on Medway Road. Zoned C1-4, the single-storey building is fully occupied by three AAA tenants, with contracts secured until 2029, offering a solid investment opportunity. The property boasts prominent signage, 31 parking spaces and versatile zoning that allows for a variety of uses, including clinic space, professional offices, personal service establishments, institutional uses and retail stores. Situated on a spacious 0.66 acre lot, the building offers convenience and accessibility just a 5 minute drive from Masonville Mall and numerous nearby amenities. This turnkey asset is ideal for investors looking for a stable, income-generating property in a high demand location. (id:18082)
B - 177 Hachborn Road
Brantford, Ontario
Looking for the perfect space to elevate your business in the bustling hub of industry? Look no further! Welcome to our newly renovated office space, boasting contemporary design, 9ft ceilings, kitchen area and ample natural light. All the modern amenities to support your enterprise are right here. With 650 square feet of versatile space, there's ample room to accommodate your business needs, whether it's a dynamic work environment, client meetings, or collaborative projects. Enjoy the energizing ambiance provided by the large inviting window that flood the space with natural sunlight, creating an inspiring atmosphere for productivity and creativity. This office has undergone a complete transformation, featuring brand-new flooring, meticulously crafted trim work, and contemporary finishes throughout, ensuring a sophisticated and professional environment for your team and clients. 2 Car parking, front foyer shared with owner. Affordable opportunity as all utilities and maintenance is included in the rent. Hurry, do not let this opportunity pass you by. (id:18082)
77687 London Road
Bluewater, Ontario
Discover unparalleled sophistication mixed with a hint of whimsy in this exquisite 4-bedroom plus den, 4-bathroom residence nestled on a lush 5-acre estate. This spectacular property promises an elevated living experience with its expansive 3,300 square feet of elegant interior space, designed for those who revel in both luxury and comfort. The heart of this residence is undoubtedly its primary bedroom, offering a serene retreat from the buzz of daily life. Each of the additional bedrooms is generously sized, providing plentiful space for family and guests alike. Outside, the magic continues. Whether you are an aficionado of fine landscaping or simply enjoy leisurely afternoons outdoors, the vast outdoor space will not disappoint. The property features a 20-foot deep, fully-stocked pond perfect for peaceful contemplation or a bit of fishing. An impressive 6-car detached garage comes equipped with in-floor heating, internet access, EV charger and more, making it an ideal haven for car enthusiasts or a superb workshop space. The potential for rental income adds an enticing layer of practicality to this charming country estate. An in-law suite with a separate entrance ensures privacy and is complete with its own thermostat, blending accessibility with autonomy. Community ties are strong, underscored by the proximity to local gems like the Clinton Conservation Area, just a stones throw away, ideal for those who cherish natures tranquility. Central Huron Secondary School, Clinton Elementary School and daycares are also nearby, ensuring educational opportunities are just around the corner for any family. This property is a true testament to the phrase "living the dream," combining opulent living spaces, breathtaking outdoor amenities, and a touch of rural enchantment. Isn't it time you treated yourself to the life youve always fantasized about? Here, the dream transcends into reality. (id:18082)
8113 Lisgar Street
Brooke-Alvinston, Ontario
Located in town this 3+1 bedroom, 2 bath bungalow has had numerous updates over the years. Features a deep treed lot for privacy with a cedar gazebo and steel roof 2023 with solar powered motion sensors & fenced yard with grade entrance to lower level . Most windows replaced Dashwood double hung in 2006, Furnace/Ac/ Water heater 2019, Roof 2023, Attic blown in insulation, front deck 2019, back deck 2024, sump pump 2024, plus water treatment for whole house. Breakers and outside plug to install a level 2 EV charger. Great community living with many amenities to enjoy, arena, parks, restaurants in walking distance. (id:18082)
1328 - 1328 Bush Hill Link Avenue N
London North, Ontario
ATTENTION FAMILIES, STUDENTS, AND ALL! YOU DO NOT WANT TO MISS OUT ON THIS RARE OPPORTUNITY TO RENT A UNIT IN THIS NEW DUPLEX IN NORTH LONDON. BASEMENT FULLY SEPARATE UNIT FOR RENT MADE UP OF 569 SQFT SQFT, 2 BEDROOMS, 1 FULL BATHROOM, OPEN CONCEPT KITCHEN/LIVING/DINING, IN UNIT LAUNDRY. MAIN/2ND FLOOR IS A COMPLETELY SEPARATE UNIT ALSO AVAILABLE FOR RENT. BASEMENT UNIT HAS A PRIVATE ENTRANCE FROM THE SIDE OF THE HOUSE. VERY CLOSE TO GROCERIES, SHOPS, PARKS (WITH PICKLEBALL COURTS!), RESTAURANTS AND MORE. WESTERN UNIVERSITY, MASONVILLE MALL, WALMART AND MORE LESS THAN 10 MINUTES AWAY. ICF (INSULATED CONCRETE FORMS) STRUCTURE MAKES THIS HOME BETTER INSULATING, STRONGER, AND MORE DURABLE. MANY UPGRADES INCLUDED: QUARTZ COUNTERS, PREMIUM FLOORING, LARGE WINDOWS. ALL MEASUREMENTS ARE APPROXIMATE. (id:18082)
31 - 31 St Charles Place
Huron East, Ontario
Whether you're an investor or a first-time buyer, finding the right property at the right price can be a challenge but St. Charles Place in Vanastra might have exactly what you're looking for. This well-cared-for 3-bedroom, 1-bathroom unit offers a comfortable and practical layout. The main floor features a spacious living room, a dedicated dining area, and a functional kitchen ideal for everyday living. Upstairs, you'll find all three bedrooms along with a 4-piece bathroom conveniently located just off the primary bedroom. Step outside and enjoy a generously sized backyard, perfect for entertaining or simply relaxing outdoors. Plus, the basement provides plenty of room for all your storage needs. Dont miss this opportunity to get into the market with a home that offers both value and potential! Updates include new flooring and new paint all completed in 2021. (id:18082)
121 Holloway Trail
Middlesex Centre, Ontario
TO BE BUILT. This custom designed and built two storey by former Home Lottery Builder Vranic Homes encompasses all the features you want in your new build: spacious, open concept, on a lovely private lot, double garage, 4 bedroom, 2.5 baths finished to our standard specs. There's still time to make alterations and choose your finishes! Visit the Vranic Model in Clear Skies! (id:18082)
18 - 166 Southdale Road W
London South, Ontario
Situated at the end of the row, this modern unit is ready for its new owners to enjoy. With recent renovations, including the roof, plus a new washer and dryer, you'll appreciate the warmth this home has to offer, especially since it has gas heating and central air (a rare find in this complex). Relax in your backyard, or in the complex's party room you can privately reserve. Conveniently located near the mall, grocery stores, and restaurants, this low maintenance fees condo makes for an excellent choice, whether you are an investors or a first-time buyer. Move-in ready, so don't miss out! (id:18082)
45 Whisperwood Crescent
London South, Ontario
Located on a quiet crescent in one of Byron's most sought-after neighbourhoods, this well-cared-for 3-bedroom, 2.5-bath home offers space, comfort, and a great community vibe. The main floor features a formal living room, a separate dining room, and a bright eat-in kitchen that flows into the cozy family room with a walkout to the backyard. Step outside to a beautifully landscaped yard with mature trees and a well-built storage shed perfect for relaxing or entertaining. Upstairs, you'll find three bedrooms and a full bathroom. The finished basement offers even more space with a large rec room and a brand-new 4-piece bathroom, basement is ideal for guests, teens, or movie nights. This home is located in a fantastic school district with two top-rated schools nearby and all the conveniences of Byron Village just minutes away. Don't miss your chance to live in a quiet, friendly crescent. (id:18082)
144 Winlow Way
Middlesex Centre, Ontario
Located in Kilworth heights close to parks, trails and amenities, Just a few minutes drive to West London. This 4 bedroom home is like new, built in 2023. The kitchen offers top of line, custom high gloss cabinetry and a waterfall quartz island. There is an oversized walk-in pantry for extra storage. The living room features a Napoleon electric fireplace and has an open concept layout to the dining room. There is a separate mudroom area off of the garage for additional function of the main space. Upstairs there are 4 well laid out bedrooms as well as laundry. The primary bedroom has a walk-in closet with ample storage. The spa-like ensuite features a free-standing tub and huge glass shower. This home has 9ft ceilings on the main and hardwood floors throughout. The garage has an exhaust vent, natural gas and plumbing rough-in. Tons of upgrades in a fantastic neighbourhood. Basement height 8ft 6in, framed and insulated just waiting for your finishes. (id:18082)
24 Bartlett Crescent
London South, Ontario
Great opportunity in desired Westmount! This newly renovated, 4 bedroom, 1.5 bath two-storey home is located in a family friendly neighbourhood with mature trees. Beautiful curb appeal with manicured lawn and gardens, double driveway, attached garage and covered porch. Stepping into the home you'll find a spacious formal living room with loads of natural sunlight. The living room opens up to the formal dining room with room for the whole family during the holidays. The kitchen features room for a dining area overlooking the backyard. From the kitchen you'll find a cozy family room with a fireplace and built-in cabinetry. Currently being used as an office but is a perfect space to unwind after a long day. The second level features 4 spacious bedrooms and a shared 4pc bath with jetted tub and separate shower. The finished open lower level is a great space for a playroom or home gym. The private fenced backyard has a sprawling sundeck with room for entertaining all summer long. Plenty of room for the kids to play, dog to roam or enjoy some time gardening. This home is located in within minutes to shopping, parks, schools, community centre and easy highway access. (id:18082)
97 - 35 Waterman Avenue
London South, Ontario
Welcome to 35 Waterman, a well-maintained two-storey, 3-bedroom condo offering the perfect blend of comfort, convenience, and location ideal for professionals working at Victoria and Parkwood Hospitals. This bright and inviting home features vinyl plank flooring throughout and updated bathroom vanities, fixtures, and tub (2022). The eat-in kitchen boasts custom bay window storage, while the open-concept living and dining area with fireplace offers the perfect space to relax or entertain. The primary bedroom includes two closets, providing ample storage. Two additional bedrooms and an updated 4-piece bath make this a great fit for families, professionals, or those looking to downsize without compromise. Enjoy the versatile walkout basement ideal for a rec room, home office, or cozy movie nights. The walkout leads to outdoor space perfect for entertaining or relaxing in the warmer months. Unbeatable location located within walking distance to Victoria and Parkwood hospitals, grocery stores, public transit, and just minutes from Highway 401, this condo also offers quick access to Highland Golf Course, shopping centers, and great local restaurants. This is a rare opportunity in a highly desirable location. Units here don't come on the market often don't miss your chance to make 35 Waterman your new home! Note: Fireplace is in AS IS condition seller has never used it and makes no warranties as to its functionality. (id:18082)
61 Tanner Drive
London East, Ontario
Welcome to 61 Tanner Drive, a beautifully updated raised ranch nestled in a family-friendly community in East London. Perfectly designed for modern living, this home offers major upgrades, including a new furnace (2023), new AC (2024), and a metal roof with a lifetime warranty for peace of mind. Step inside to a bright and inviting main floor featuring new engineered hardwood flooring and a stylish new front door and closet doors.The open-concept living and dining areas flow effortlessly into the kitchen, with a walk-out leading to a spacious rear deckperfect for family gatherings and entertaining. The main level offers three generously sized bedrooms and an updated full bathroom. Downstairs, the finished lower level features a large family room, an additional bedroom or den, a games room, and a second full bathroom, offering versatile space for growing families.Enjoy a fully fenced, nicely landscaped backyard ideal for kids and pets. Located minutes from local parks, splash pads, golf courses, bus routes, and with easy highway access, this home is also close to great schools and recreational amenitiesmaking it an excellent choice for families.Freshly painted and move-in ready, 61 Tanner Drive is a fantastic opportunity to own a stylish, updated home in a vibrant, family-oriented neighborhood. Book your showing today! (id:18082)
154 Watts Drive
Lucan Biddulph, Ontario
OLDE CLOVER VILLAGE PHASE 5 IN Lucan: Just open! Executive sized lots situated on a quiet crescent! The HAZEL model offers 1950 sq ft with 4 bedrooms and 3.5 bathrooms. Special features include large 3 car garage, hardwood flooring, spacious kitchen design with large centre island, quartz or granite countertops, 9 ft ceilings, luxury 3 pc ensuite with shower, electric fireplace and a second floor laundry room. Lots of opportunity for customization. Enjoy a covered front porch and the peace and quiet of small town living but just a short drive to the big city. Full package of plans and lot options available. Model home in the area for viewing. (id:18082)
333 Exmouth Circle
London East, Ontario
All brick home with 3 bedrooms and 2.5 bathrooms in Trafalgar Heights! For parking, this property has an attached 1.5 car garage with inside entry and double drive. The main level offers a large living room, 2 piece bathroom, plenty of countertop & cabinet space in the kitchen, and a dining room with patio door access to the fenced yard and deck. Upstairs are the 3 bedrooms (all with generous closet space) and a 4 piece bathroom with cheater access from the primary bedroom. The finished basement features a recroom and 3 piece bathroom. Conveniently located on a low traffic street, yet with easy access to Veterans Memorial Parkway, Argyle Mall, and Highway 401. 5 appliances included. (id:18082)
161 Hayward Court
Guelph/eramosa, Ontario
161 Hayward Court is in the city of Rockwood, Ontario. Other cities close by are Erin, Guelph/Eramosa and Milton. Impressive 1881 square feet with 3 bedrooms and one full ensuite in the master bedroom and a full 3-piece bathroom on main level situated on a quiet court located in a sought after affluent Rockwood neighbourhood. This exceptional home has many upgrades which includes new wood flooring and carpeting, new Samsung fridge and dishwasher, all new blinds on main floor, a convenient fire pit to be used and enjoyed with your loved ones and friends in the backyard. The basement has three bedrooms with wood flooring, a cold room and loads of storage. Beautiful backyard with luscious greenery and flowers. Easy access to highway 401, banks, high schools, cafes and coffee shops, grocery stores, parks, river, lake, conservatory area, and in near proximity to Guelph University. Outdoor enthusiasts will appreciate nearby trails and green spaces for leisurely walks or bike rides with its blend of comfort and luxury. (id:18082)
6 Westcott Street
London South, Ontario
Timeless charm meets village living in this enchanting Old South home tucked quietly beside Belvedere Park. Set on a dead-end street just steps from Wortley Village, this beautifully updated century home blends character and comfort in one of London's most beloved neighbourhoods. The red brick exterior, stone walkway, and trailing perennials create a picture-perfect welcome. Inside, tall ceilings, oversized windows, and a gas fireplace with built-in shelving define the warm and inviting living room. French doors add historic detail, separating the front foyer. The spacious dining area is framed by mid-century lighting and elegant wainscoting, while the renovated kitchen shines with marble countertops, stainless appliances, floating shelves, brass hardware, and restored wood floors and trim.Upstairs (2023), you'll find three freshly finished bedrooms with new carpet and doors, plus a beautiful new 4-piece bathroom. Step outside to a private backyard with a generous deck ideal for morning coffee or summer evenings and a detached garage for added storage or parking flexibility. The lower level remains unfinished and offers great storage or potential to finish.Walk to the shops, cafes, restaurants, and events of Wortley Village, or enjoy nearby trails, schools, and The Green - a community hub known for live music, local festivals, and a true village vibe.This is an ideal home for professionals, families, and right-sizers looking for beauty, walkability, and a welcoming community. Recent updates 2023 include the roof, A/C, garage door, windows, updated electrical, and lighting. (id:18082)
3202 Emilycarr Lane
London South, Ontario
Welcome to 3202 Emily Carr Lane, a beautifully maintained three-bedroom home nestled in one of London, Ontario's most sought-after neighbourhoods. Situated on an impressive 72-foot wide lot, this property combines striking curb appeal with exceptional outdoor space an ideal setting for families seeking comfort, functionality, and room to grow. Step inside and you'll find a bright, open-concept layout that effortlessly connects the living, dining, and kitchen areas, perfect for everyday living and entertaining alike. The eat-in kitchen is thoughtfully designed with modern appliances, abundant cabinetry, a large peninsula, and direct access to the backyard, blending practicality with style. The adjoining dining and living space spans over 500 square feet, offering flexibility for various layouts and uses, whether it's hosting gatherings or creating cozy family zones. Conveniently located just off the double car garage, the tiled laundry room provides an ideal space for daily chores and also functions well as a mudroom. Upstairs, all three bedrooms are generously sized, each featuring its own walk-in closet. The spacious primary suite offers a tranquil retreat with a private ensuite that includes a double vanity and a walk-in shower. The second and third bedrooms share a well-appointed four-piece bathroom with a tub. The pride of ownership is evident throughout the home, from the meticulous interior to the thoughtful exterior upgrades. Notable updates include a new roof in 2024, a large double-wide concrete driveway with side walkway, tasteful landscaping, and a serene backyard featuring a private gazebo area perfect for relaxing or entertaining outdoors. Located in a family-friendly and rapidly developing area, this home offers easy access to schools, parks, shopping centres, and major highways. With its blend of quality, comfort, and convenience, 3202 Emily Carr Lane is a move-in-ready gem you won't want to miss. (id:18082)
74 Archer Crescent
London South, Ontario
Welcome to this spacious bungalow located in the White Oaks area, featuring two legal units (3+2). This property presents a fantastic opportunity as an income property, mortgage helper, or can easily be converted back into a single-family home, making it ideal for larger families needing 5+ beds & an extra kitchen. The City of London has conducted inspections for fire and building safety on the property. The main level is generously sized and includes three bedrooms, an updated kitchen with quartz countertops and plenty of cabinet space, an eating area, a dining room, an oversized living room, and laundry facilities. There is side door access to the lower unit, which can also be connected through the main floor if desired to revert to a single residence. The lower level serves as a self-contained unit and features two bedrooms with large windows, a spacious living room, a kitchen, a laundry area, and a den, all bathed in natural light. The home boasts solid flooring throughout, with new vinyl flooring, updated lighting, a new driveway, and fresh paint. Situated in south London, this bungalow backs onto green space, creating a peaceful, park-like setting in a fully fenced yard that must be seen to be appreciated. Additionally, a trail from the backyard leads through the parks to schools, a shopping mall, a recreation center, a medical center, and various amenities. All of this is complemented by quick access to Highway 401, hospitals, and major big-box stores. (id:18082)
905 - 858 Commissioners Road E
London South, Ontario
Beautifully renovated 2-bedroom apartment just steps from LHSC and with easy access to HWY 401. This bright and modern unit features gas heating, central air, new vinyl plank flooring, an upgraded kitchen and bathroom, in-suite laundry, and private balcony. Appliances are newer and the unit is in like-new condition with quality finishes throughout. North facing with spectacular city views. Located in a well-maintained building offering impressive amenities including an inground pool, tennis courts, and an exercise facility. One parking spot in included; a second may be available for an additional fee. Available immediately. Rent is plus utilities. (id:18082)
258 Wellington Road
London South, Ontario
This versatile 1.5-storey home offers 7 bedrooms and 3 full bathrooms, ideal for large families, multi-generational living, or savvy investors. Just a 5-minute walk to Victoria Hospital and a quick drive to Highway 401, this well-located property is also on a major bus route with direct access to Western University and Fanshawe College, perfect for students, professionals, and commuters alike. The finished basement includes a private entrance, full kitchen, 4-piece bathroom, family room, and two additional rooms, creating a self-contained in-law suite or rental unit with excellent income potential. The upper level currently generates $2,400/month, while the lower unit rents for $1,450/month, bringing the total to $3,850/month. The single-car detached garage has previously been rented for $100/month, offering even more earning potential. Additional features include a private driveway, a beautifully treed backyard perfect for relaxing or entertaining, and proximity to schools, shopping, parks, and public transit. Don't miss this opportunity to own a spacious, income-generating property in one of London's convenient and high-demand areas. (id:18082)
487 Melcrest Road
London South, Ontario
Discover one of the most tranquil and picturesque backyards in the heart of the city, set on a stunning 75 x 200 landscaped lot. This charming bungalow has been meticulously maintained, both inside and out. The expansive double driveway accommodates 4 to 6 vehicles, and the impressive 70-foot deep, single-width garage easily fits up to 4 vehicles, ideal for car enthusiasts or hobbyists. Inside, the cozy living room features a gas fireplace, while the dining area offers serene views of the beautifully landscaped rear yard. The updated kitchen opens directly onto a covered back deck, perfect for morning coffee or evening entertaining. With three spacious bedrooms and a lower-level family/games room, there's room for everyone to relax and enjoy. Outdoors, you'll find an inground irrigation system, a peaceful waterfall feature, birdbaths, and a private well for irrigation. Words and even pictures cant fully capture the beauty and serenity of this home. Book your private showing today. A comprehensive list of outdoor inclusions is available upon request. (id:18082)
7128 Silver Creek Circle
London South, Ontario
Striking modern residence on a premium lot backing onto protected green space and a picturesque stream offering rare privacy and natural serenity within the city. A bold exterior of smooth stucco, sleek stonework, and black accents makes a powerful first impression. Inside, 3800+ sq. ft on the main & 2nd floor with 600 sq. ft of open space, 10 ft ceilings on main, soaring great room ceiling, oversized windows, and a floating staircase anchor the open-concept design with effortless drama. The great room is all light and luxe, featuring a linear gas fireplace, designer lighting, and custom built-ins. The designer kitchen wows with sleek cabinetry, upscale Forno appliances including an 8-burner range, full fridge & freezer, wine fridge, and a waterfall island. Bonus walk-in pantry/prep kitchen with dishwasher & built-ins keep the main space flawless. Built-ins extend into the home office, while a serene guest suite/2nd office with ensuite, spa-inspired powder room, and a stylish mud/laundry room round out the main level. Upstairs, a dramatic catwalk and open sightlines draw you to the oversized primary suite with sitting area, and a fully outfitted dressing room. The ensuite is pure spa: freestanding tub, oversized glass shower, floating vanities, and a dedicated makeup vanity. Large secondary bedrooms with walk-in closets, large windows, and access to two luxe ensuites, including a Jack & Jill ensuite with marble-look tile and matte black fixtures. The walk-out lower level is an entertainers dream with oversized sliders, a sleek fireplace, floating shelves, and full wet bar with seating, wine storage, and dishwasher. A glass-enclosed flex space is perfect for the gym, and a fully wired theatre room offers the ultimate movie night. A designer bath and bonus room complete the space. Full-width glass-railed decks overlook the meandering stream open above, covered below offering over 950 sq ft of outdoor living. Close to trails, ponds, shopping, and #401 access. (id:18082)
