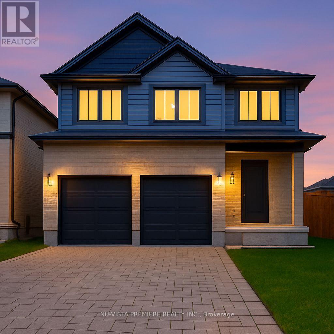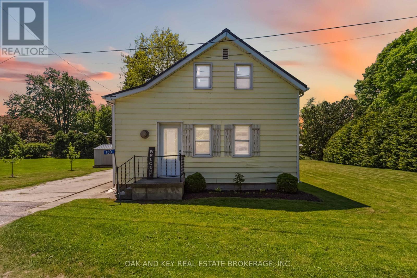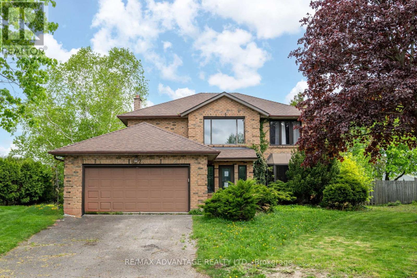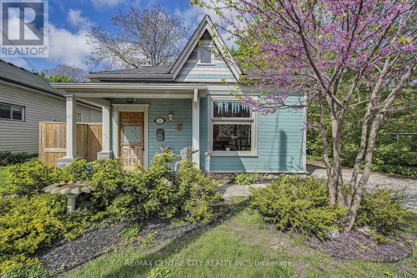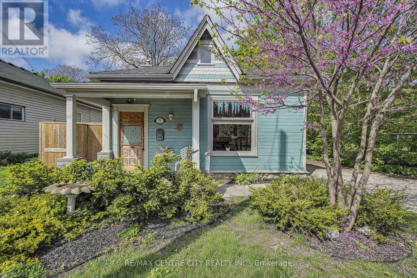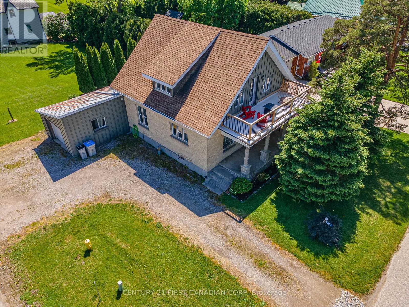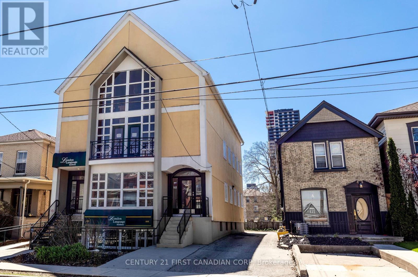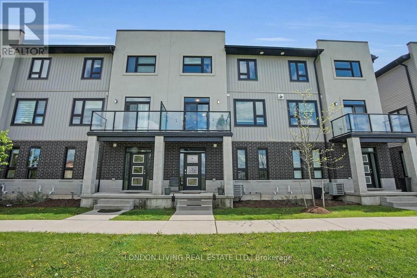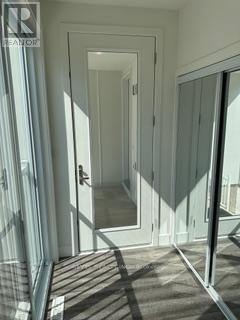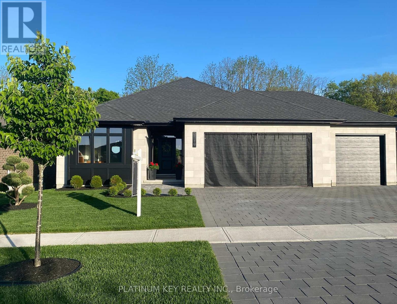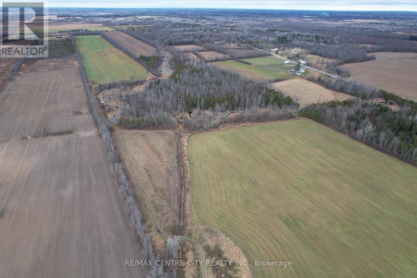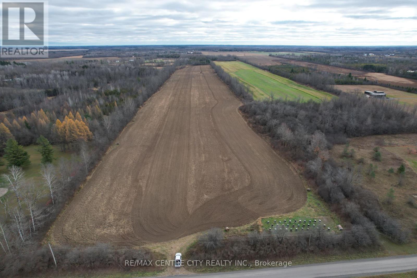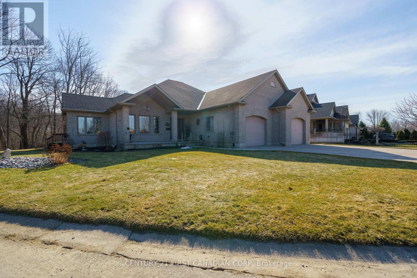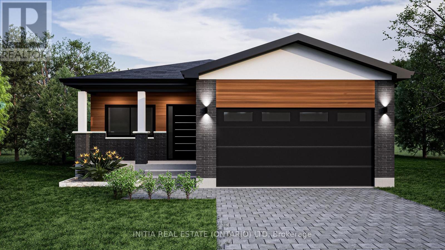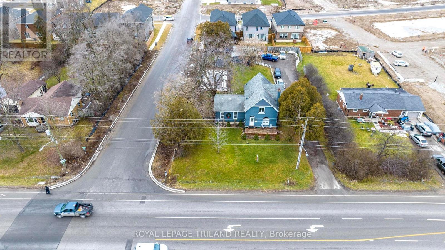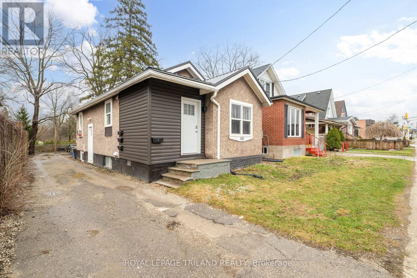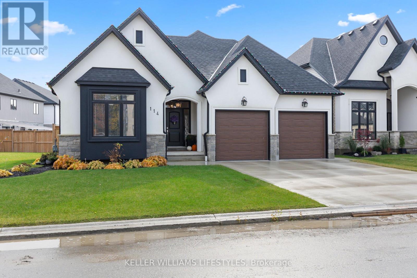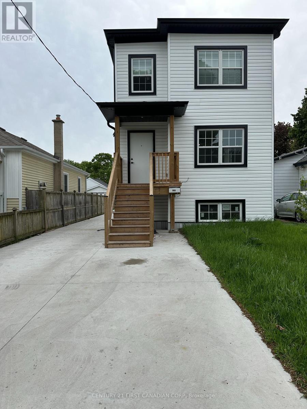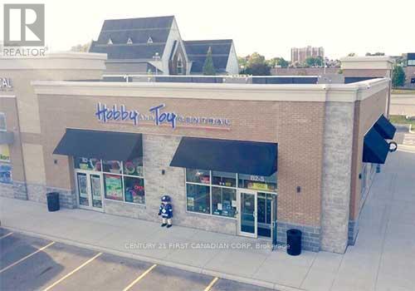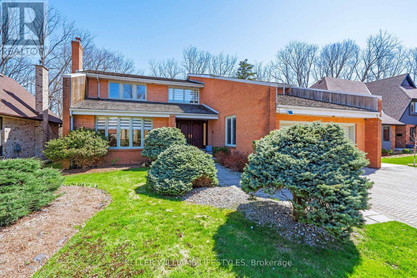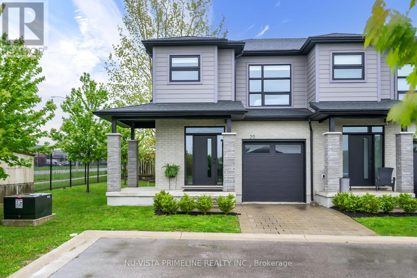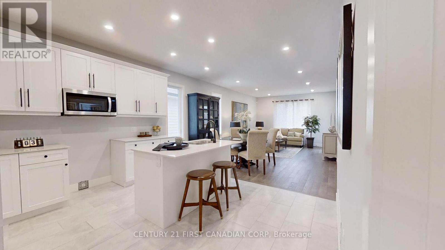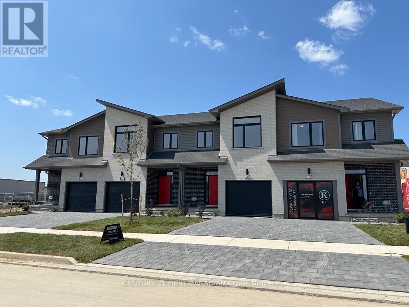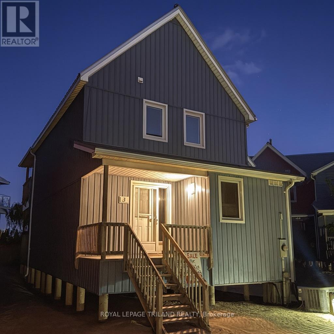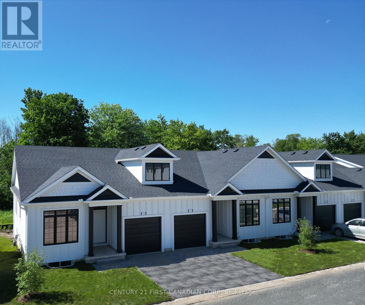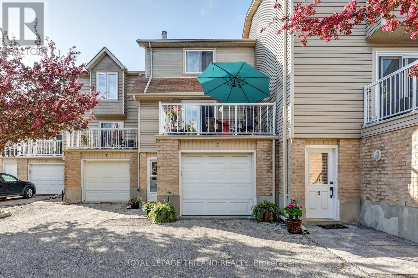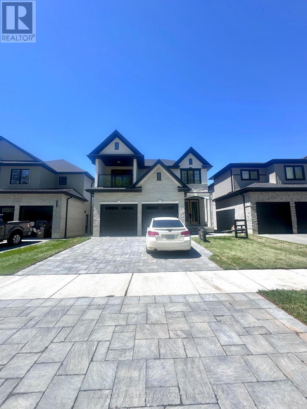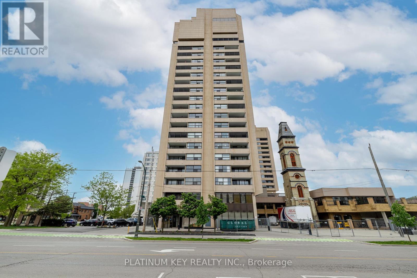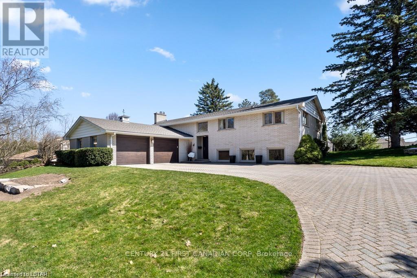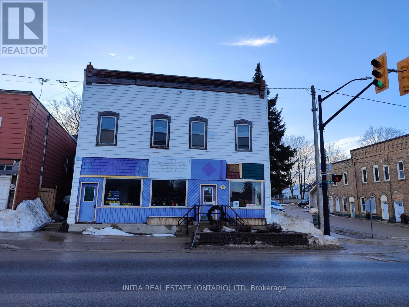
2617 Buroak Drive
London North, Ontario
Beautiful and Spacious 4-Bedroom Home with Modern Touches Welcome to this well-maintained home offering comfort, space, and style. The main floor features a bright and open layout, perfect for relaxing or entertaining. The living room flows smoothly into the dining area and a modern kitchen complete with updated appliances, sleek countertops, and plenty of cabinet space. A convenient half bath is also located on the main level great for guests.Upstairs, you will find four generously sized bedrooms, including a spacious primary bedroom with its own private full bathroom. An additional full bath serves the remaining bedrooms, providing plenty of space for family or visitors. Each bedroom offers good natural light and ample closet storage.Step outside to enjoy a fully fenced backyard, perfect for kids, pets, or entertaining. Whether you are hosting a barbecue or simply relaxing outdoors, this backyard offers both privacy and space.This home combines modern updates with practical living areas perfect for families or anyone looking for room to grow. Don't miss the chance to make this beautiful property your new home! (id:18082)
130 Wellington Street
Southwest Middlesex, Ontario
Welcome to charming country living! This fully finished, move-in-ready home is the perfect starter for anyone looking to enjoy peace and privacy in a quiet rural setting. Thoughtfully updated throughout, the home features new flooring on the lower level (2020) and upstairs (2018), new upstairs windows (2020), a refreshed kitchen with new cabinets (2020), and an updated bathroom (2018). Additional upgrades include a new metal roof and deck (2020), a 55,000 BTU furnace (2016), new fridge (2020), gas range (2018), and an owned water heater (2018). Electrical and gas systems were brought up to code in 2021, and all appliances fridge, stove, washer, and dryer are included. Conveniently located just 35-50 minutes from Strathroy, Chatham, and London, with groceries only 15 minutes away in Glencoe and Bothwell, and a hospital just 10 minutes away in Newbury. This home offers unbeatable value, comfort, and country charm. Book your showing today! (id:18082)
175 Quarter Town Line
Tillsonburg, Ontario
Welcome to your next home sweet home 175 Quarter Town Line! This charming bungalow in Tillsonburg offers an enticing blend of comfort, convenience, and potential that is hard to match. Featuring four bedrooms, including a spacious primary bedroom, with an ensuite bathroom that has an accessible walk in tub, this house is perfect for those who appreciate a touch of privacy paired with effortless, one-floor living. Freshly painted and awaiting your personal touches, this home invites you to dream big! The sizeable unfinished basement screams potential, whether you're looking to create a home theatre, a workout space, or an extra play area for the kids, the possibilities are endless. Step outside onto the generous lot that provides ample room for gardening, entertaining, or simply soaking up the sun on a lazy afternoon. The large driveway ensures hassle-free parking. Nestled in a friendly neighbourhood, you're not just buying a house but also a lifestyle. With Glendale High School, Westfield Public School and Tillsonburg District Memorial Hospital just a stones throw away, this location makes daily commutes a breeze. For leisure, you can splash around at Lake Lisgar Waterpark or jump on the Highway for a quick getaway. Ideal for anyone looking to maximize their quality of life without breaking the bank, this home presents a splendid opportunity to live conveniently and comfortably. (id:18082)
828 Gatestone Road
London South, Ontario
POND LOT! The WHITEPINE model with1906 sq ft of Luxury finished area BACKING onto pond. Very rare and just a handful available! JACKSON MEADOWS, southeast London's newest area. This home features a grand two storey foyer and spit staircase. Quality built by Vander Wielen Design & Build Inc, and packed with luxury features! Choice of granite or quartz tops, hardwood floor on the main floor and upper hallway, Oak stairs, 9 ft ceilings on the main, deluxe "Island" style kitchen, 2 full baths upstairs including a 5 pc luxury ensuite with tempered glass shower and soaker tub and main laundry. The kitchen features a massive centre island and looks out on to a tranquil pond, making it an ideal place to call home. Large lot 39.19 ft x 107.34 ft lot backing onto pond and across the street from protected woods. NEW $28.2 million state of the art public school just announced for Jackson Meadows with 655 seats and will include a 5 room childcare for 2026 school year! This home is to be built and photo is of similar model. (id:18082)
62 Parks Edge Close
London South, Ontario
Opportunity knocks! Nestled on a quiet, tree-lined street in desirable Westmount, this lovely 2 storey home is ready for its new owners. The grand entrance sets the tone for this home, leading into an open and bright main floor. 3 spacious bedrooms above grade, a primary bedroom with a 4pc ensuite and an additional full bath making it ideal for a family. The kitchen features granite counter tops, ample cabinetry and overlooks the stunning backyard. Enjoy the ease of main floor laundry and the elegance of a formal dining room, perfect for hosting gatherings. The finished basement offers additional living space, complete with another bath, making it a great area for a home office, rec room. Outside, unwind in your peaceful backyard. Dont miss this opportunity to live in a great neighbourhood close to amenities, restaurants, grocery stores, and much more. Welcome home! (id:18082)
63 Wistow Street
London East, Ontario
This beautifully renovated bungalow nestled on a huge lot. Property is located in the heart of the city close to Fanshawe college. The covered front porch, overlooking a yard, creates a perfect outdoor space. Inside, the main floor features a bright and spacious living room and dining room. Three cozy bedrooms and a four-piece bathroom on main floor is perfect for a young couple with growing kids. The lower floor offers a comfortable living/dining area, a second kitchen, two bedrooms, and a three-piece bathroom. Lower level can be a huge mortgage helper. Laundry facilities on both floors makes it ideal for an in-law suite. Located close to shopping, amenities, and with quick access to Highway 401, Western University, Fanshawe College, and Downtown London. ** This is a linked property.** (id:18082)
21 Queens Place
London East, Ontario
Welcome to this beautifully maintained front-and-back duplex in the heart of Old East Village, offering fantastic curb appeal and one-floor living. Whether you're an investor looking to add a high-quality property to your portfolio or a buyer seeking a perfect owner-occupied opportunity with income potential, this charming property delivers versatility, character, and location in one of Londons most dynamic neighbourhoods. Situated beside Lorne Ave. Park, this duplex features two self-contained units: a renovated 2-bedroom front unit and a 1-bedroom back unit, each with its own private entrance and in-suite laundry. The front unit impresses with its bright, open-concept layout combining living, dining, and kitchen areas in a space filled with natural light and timeless charm. It features stunning hardwood floors, high ceilings, rich wood trim, and a fully renovated kitchen with white cabinetry, a farmhouse apron sink, stylish backsplash, granite countertops, and stainless steel appliances including a gas stove. The two bedrooms are generously sized, and the updated bathroom adds to the modern comfort. A small private courtyard area offers a cozy outdoor retreat. The back unit is equally appealing with a large living room complete with built-in shelving, a renovated kitchen featuring white cabinetry and a double sink, and a modern bathroom with a tiled tub/shower. It also includes in-suite laundry. The large backyard is private and fully fenced in. This home includes central air and is located steps from some of the city's most beloved spots, including the Western Fair Farmers' Market, Palace Theatre, Aeolian Hall, and 100 Kellogg Lane. Surrounded by small shops, craft breweries, and community amenities like the Boyle Community Centre & library, this is an unbeatable location for those looking to enjoy the vibrant lifestyle Old East Village has to offer. Dont miss this unique opportunity to own a versatile duplex in one of Londons most sought-after neighbourhoods. (id:18082)
21 Queens Place
London East, Ontario
Welcome to this beautifully maintained front-and-back duplex in the heart of Old East Village, offering fantastic curb appeal and one-floor living. Whether you're an investor looking to add a high-quality property to your portfolio or a buyer seeking a perfect owner-occupied opportunity with income potential, this charming property delivers versatility, character, and location in one of London's most dynamic neighbourhoods. Situated beside Lorne Ave. Park, this duplex features two self-contained units: a renovated 2-bedroom front unit and a 1-bedroom back unit, each with its own private entrance and in-suite laundry. The front unit impresses with its bright, open-concept layout combining living, dining, and kitchen areas in a space filled with natural light and timeless charm. It features stunning hardwood floors, high ceilings, rich wood trim, and a fully renovated kitchen with white cabinetry, a farmhouse apron sink, stylish backsplash, granite countertops, and stainless steel appliances including a gas stove. The two bedrooms are generously sized, and the updated bathroom adds to the modern comfort. A small private courtyard area offers a cozy outdoor retreat. The back unit is equally appealing with a large living room complete with built-in shelving, a renovated kitchen featuring white cabinetry and a double sink, and a modern bathroom with a tiled tub/shower. It also includes in-suite laundry. The large backyard is private and fully fenced in. This home includes central air and is located steps from some of the city's most beloved spots, including the Western Fair Farmers' Market, Palace Theatre, Aeolian Hall, and 100 Kellogg Lane. Surrounded by small shops, craft breweries, and community amenities like the Boyle Community Centre & library, this is an unbeatable location for those looking to enjoy the vibrant lifestyle Old East Village has to offer. Don't miss this unique opportunity to own a versatile duplex in one of Londons most sought-after neighbourhoods. (id:18082)
3199 Mount Carmel Drive
North Middlesex, Ontario
Welcome to 3199 Mount Carmel Drive where modern updates meet timeless charm in this gorgeous yellow brick Century Home! Step inside this beautifully refreshed home and you'll instantly notice the perfect blend of character and style. From the white shaker kitchen cabinets with stainless steel appliances, gas range, and breakfast bar, to the large living area filled with natural light, every corner feels warm and inviting.Throughout the home, you'll find thoughtful updates like luxury vinyl plank flooring, newer windows, stylish light fixtures, and wrought iron spindles, all while preserving original details like the oversized baseboards, grates, exposed brick, and gorgeous woodwork throughout. Need flexibility? The main floor offers a versatile space that can be a formal dining room or a spacious main floor bedroom - your choice! Plus, with newer siding, all updated appliances (including washer and dryer), and a deceivingly spacious lot surrounded by mature trees, this home is truly move-in ready. Enjoy summer BBQs on the side deck, morning coffee on the covered front porch or second level, private balcony and the peace of mind that comes with a lovingly maintained property. Located just steps from Our Lady of Mount Carmel Catholic Elementary School, complete with a full playground, baseball diamond, and plenty of green space. You're also perfectly situated only 15 minutes to the beautiful beaches of Grand Bend and 15 minutes to the charming community of Exeter.This is small-town living with style, space, and soul. Don't miss it! Home Tour Here: (id:18082)
908 Holtby Court
London North, Ontario
Indulge in Luxury & Comfort: Imagine waking up to the gentle sounds of nature, stepping out onto your composite deck overlooking a sparkling pool, with a lush park as your backyard. This isn't a dream it's the reality awaiting you at this remarkable custom residence nestled in a peaceful cul-de-sac. Spacious Elegance: Six generous bedrooms and 3.5 luxurious bathrooms offer ample space for family and guests. Chef's Kitchen: Unleash your culinary creativity in a stunning kitchen featuring top-of-the-line appliances, beautiful cabinetry, and a large gathering island. Artistic Flair: Be captivated by the breathtaking Venetian plaster feature wall in the inviting living room a true statement of opulence. Seamless Indoor-Outdoor Living: An open layout flows effortlessly to your private backyard paradise. Your Private Oasis: Sparkling Pool & Hot Tub: Unwind and rejuvenate in your own sparkling pool and soothing hot tub. Entertainer's Delight: The expansive composite covered deck is perfect for hosting unforgettable gatherings. Nature's Embrace: Enjoy direct access to the adjacent park your own private gateway to recreation and scenic beauty. A Sanctuary of Privacy: Primary Suite Retreat: Escape to your private primary suite with a luxurious ensuite bathroom. Peaceful Nights: Each of the six bedrooms offers a tranquil space for restful sleep. The Perfect Location: Tranquil Cul-de-Sac: Enjoy the safety and serenity of a quiet cul-de-sac. Conveniently Located: Experience the perfect balance of peaceful living with easy access to amenities. This isn't just a house; it's a lifestyle. Don't miss this incredible opportunity to own your dream home oasis. (id:18082)
183 Central Avenue
London East, Ontario
Prime investment opportunity, offering endless potential! 183 Central Ave is a multi zoned property located in the heart of downtown London. This investment property has a long term tenant (25 plus years) who is in the middle of a 5 year lease (3 years remaining). Please inquire for more information and to arrange a private viewing. Adjacent property also available for larger scale development. (id:18082)
28 - 3380 Singleton Avenue
London South, Ontario
South London, Andover Trails. Large 4 bedrooms, 3.5 baths, double car garage condo. Generous room sizes, open concept and large balcony. Close to all amenities. (id:18082)
13 - 234 Edgevalley Road
London East, Ontario
Welcome to this beautifully maintained, newer-built stacked townhome offering 3 spacious bedrooms and 2 full bathrooms. Designed for both comfort and style, this home features an open-concept layout with a large living area perfect for entertaining or relaxing. The modern kitchen includes updated appliances, ample cabinet space, and a convenient breakfast bar. All bedrooms are carpeted and have plenty of closet space. Enjoy natural light throughout, in-unit laundry, and ample storage. Located in a desirable neighbourhood with easy access to shopping, dining, schools, and major commuter routes. This is a perfect opportunity to lease a move-in ready home with all the modern conveniences. Schedule your tour today and make this your next home! (id:18082)
2119 Lockwood Crescent
Strathroy-Caradoc, Ontario
Exceptional Views! Ravine Lot, 4 Bedroom 3 Bath, 2800+ sq.ft. Open-concept Bungalow with walk-out that backs onto beautiful, private, Environmental Protected Forest. 3-Car Heated Garage with gas heater and finished floor, ideal for car enthusiasts and garage hobbyists. Elegant upgraded stone exterior and fully bricked, tastefully landscaped, in-ground sprinkler system front and back, main floor electric fireplace, lower level fully finished with gas fireplace, water softener, central vac. Primary ensuite upgrades include standalone tub, dual shower heads and body jets, heated large tile floor. Cambria countertop, oversized kitchen island, gas stove, triple patio doors to upper deck with glass railings-a bird watching paradise year round with frequent visits by cardinals, jays, finches, orioles, hummingbirds, 3 kinds of woodpeckers, etc. Lower patio from 3 slider door walkout, fire pit, new shed at side of the home. 2 Bedrooms on main floor, 2 bedrooms in finished basement with walkout. Take a stroll through the tranquil forest at the back of the lot - a nature lovers paradise with a clear bubbling creek, huge deciduous trees including oaks, maples, birches, an abundance wildflowers, trilliums, tiger lilies, jack-in the-pulpits, etc! South Creek is a quiet, friendly, community-oriented subdivision in the small town of Mt. Brydges, just West of Lambeth/London, a 15 min. drive. Conveniently close to Highway 402 exit ramps, to 401, 12 mins. to Strathroy and Komoka. (id:18082)
403 - 100 The Promenade
Central Elgin, Ontario
Penthouse Living at its Finest! This Stunning 1 Bedroom, 1.5 Bathroom Condo is Nestled in the Heart of one of Ontario's Quintessential Beach Towns, Port Stanley. Complete in 2024, by the Reputable and Award-Winning Wastell Homes, with Luxury Finishes Throughout - This One Owner Suite has been Meticulously Well Maintained. Sip your Morning Coffee on the Terrace Overlooking Kettle Creek Golf & Country Club or Head Upstairs to the Rooftop Patio. Enjoy the Convenience of Unground Parking, In-Suite Laundry, and a Private Storage Locker. The Open Concept Floor Plan Boasts Tons of Natural Lighting and Breathtaking Views. The Kitchen Features High End Cabinetry, Quartz Countertops, SS-Appliances, and Peninsula Seating. The Spacious Bedroom offers a Generously Sized Walk-In Closet and 4-Piece Bath. Avoid the Racket *Pun Intended* of the Pickleball Courts and Parking Lot with this Private North Facing Top Floor Unit. Endless Fun to be had with the Amenities offered at the Kokomo Beach Club Including: Pickleball, Pool, Gym (with Yoga Studio and Classes), Lounge, and Games Room. The Perfect Location - Steps from the Beach, Quaint Shops, Local Restaurants, Live Music & Events. Its the Lifestyle you've been Dreaming of, Don't Wait Book a Private Showing Today! (id:18082)
901 Jig Street
North Grenville, Ontario
Great land/building lot opportunity: 66.34 acre parcel of organic farm land with zoning that allows for the construction of a house and outbuildings. Located only 6 minutes outside the quaint town of Oxford mills, 15 minutes West of Kemptville/the 416 & 50 minutes from downtown Ottawa, this property provides great access! With frontage on a quiet country road this makes for a great spot to build your country estate with enough space to grow cash crops, vegetables and/or pasture your animals! If you are not looking to be a hands-on farmer, the land is easy to rent out to. In the middle of the property there is a beautiful meandering stream along with some mixed forest, great for recreation! The land is mostly made up of very productive Grenville loam and offers ~37 cultivated organically certified acres. Discover the countryside, come and see how you can build your family dreams on this 66.34 acre property! (id:18082)
721 Mcfarlane Road
North Grenville, Ontario
Great land/building lot opportunity: 38.8 acre parcel of organic farm land with zoning that allows for the construction of a house and outbuildings. Located only 5 minutes outside the quaint town of Oxford mills, 15 minutes West of Kemptville/the 416 & 50 minutes from downtown Ottawa, this property provides great access! With frontage on a quiet country road this makes for a great spot to build your country estate with enough space to grow cash crops, vegetables and/or pasture your animals! If you are not looking to be a hands-on farmer, the land is easy to rent out to. There are approximately 5 treed acres, including a 3.5 acre forest, great for recreation! The land is mostly made up of very productive Grenville loam and offers ~31 cultivated organically certified acres. Discover the countryside, come and see how you can build your family dreams on this 38.8 acre property! (id:18082)
487 Petersen Avenue
Strathroy-Caradoc, Ontario
This all-brick ranch home is a stunning property! With its spacious layout of approximately 3,400 square feet and a private location on a ravine lot, it offers both comfort and seclusion. The hardwood floors and gas fireplace add a touch of elegance, while the finished lower level, complete with potential for a granny flat, is a fantastic bonus for accommodating guests or family members. The proximity to various amenities like churches, schools, and parks enhances its appeal, making it a perfect choice for families or anyone looking for a peaceful retreat with convenient access to essential services. The landscaped grounds and deck are ideal for enjoying the outdoors. (id:18082)
101 Clarence Street
Aylmer, Ontario
Great Value in a great location. This 4 bedroom, 2.5 bath split level home is located in a desirable cul-de-sac within walking distance to schools, making it an ideal option for families. Upon arrival you will notice the double wide stamped concrete driveway, double attached garage and good sized yard. The main level offers good sized living room, kitchen and dining area, the upper level has a full bath plus 3 bedrooms including primary with lots of closet space and 2 pc ensuite. The lower level with entrance from the garage has the 4th bedroom and 3 pc bathroom, the basement features large windows, finished recroom and utility room with laundry. Upper level flooring, doors and windows recently updated. All measurement as per iGuide floor plans as seen in Photos (id:18082)
233 Rembrandt Place
London South, Ontario
Welcome to 233 Rembrandt Place, a beautifully updated 3-bedroom, 2-bathroom single-family brick bungalow tucked away on a private, quiet, tree-lined street in one of South Londons most sought-after neighbourhoods, Highland. This move-in ready home combines stylish updates with practical living spaces ideal for first-time buyers, growing families, multi-generational living or anyone looking to downsize in comfort. Step inside to a bright and modern main floor, freshly updated with new flooring, paint, and countertops that elevate the entire space. The large windows flood the home with natural light, creating a warm and inviting atmosphere throughout the living and dining areas. The functional layout features three well-sized bedrooms and a full 4-piece bathroom upstairs, offering a comfortable retreat for the whole family. Downstairs, the spacious lower level provides plenty of room to spread out, with excellent potential for a rec room, home office, gym, or guest space or build out another bedroom or two. You'll also find ample storage throughout the basement, plus a convenient half bath, making the home as practical as it is beautiful. Outside, enjoy the privacy of a fully fenced yard - perfect for kids, pets, or quiet outdoor relaxation. The low-maintenance gardens and landscaping allow you to enjoy your outdoor space with minimal upkeep, giving you more time to relax and unwind. Set in a quiet cul-de-sac-style location, this home is just minutes from parks, schools, shopping, and transit routes, offering both peace and accessibility in one of the city's most family-friendly pockets. Stylishly updated and thoughtfully laid out, 233 Rembrandt Place is a home you'll be proud to call your own. (id:18082)
27 - 270 North Centre Road
London North, Ontario
Welcome to this spacious 3+1 bedroom, 3+1 bathroom condo located in the highly sought-after Masonville Neighbourhood of North London! Nestled in a peaceful condominium neighbourhood, this home offers a perfect blend of comfort and convenience. With plenty of space throughout, you'll enjoy a bright and airy living environment with 3 levels fully finished. The main level features a large open-concept living room with a cozy gas fireplace and huge windows overlooking a large backyard space. This is ideal for family gatherings or entertaining guests! The well-equipped kitchen provides ample storage and counter space, making meal prep a breeze, with an open dining area for gathering to eat. Upstairs, you'll find three generously sized bedrooms, including a primary bedroom with an ensuite bath, as well as an additional full bathroom. The finished basement offers a versatile space for a fourth bedroom, home office, or recreation room, providing even more room for your needs, with lots of storage and another full bathroom! Outside, you'll appreciate the attached one-car garage and plenty of visitor parking for guests. Plus, the quiet neighbourhood ensures a tranquil living experience. Enjoy the convenience of being close to shopping, at Masonville Place, top-rated schools, and a variety of restaurants. Public transit options and bus routes are nearby, and you're just minutes away from Western University and University Hospital, making this an ideal location for students, faculty, and healthcare professionals. This condo offers the perfect combination of space, comfort, and location don't miss out on this exceptional opportunity! (id:18082)
1168 Hobbs Drive
London South, Ontario
Welcome to easy, elegant living in Jackson Meadows, Southeast London's vibrant new community! This beautifully crafted 1600 square feet one-floor bungalow by Dominion Homes offers a thoughtfully designed layout featuring 2 spacious bedrooms and 2 full bathrooms, ideal for downsizers, professionals, or small families seeking comfort and convenience. The primary bedroom serves as a private retreat, complete with a luxurious ensuite bathroom and walk-in closet. The open-concept kitchen, dining, and living area is perfect for entertaining or relaxing, all finished with high-quality materials and modern touches throughout. An attached double garage and ample storage add to the homes functionality, while Dominion Homes offers optional upgrades and floorplans to suit your lifestyle. Located close to schools, parks, shopping, and with easy access to Highways 401 and 402, this home combines exceptional craftsmanship with unbeatable location. Don't miss your opportunity to build your dream bungalow in the sought-after Jackson Meadows community! (id:18082)
3077 White Oak Road
London South, Ontario
Exciting development opportunity. Potential for 5 or 6 residential lots off Bateman (lot frontages would be on Bateman, not White Oak Road) or small commercial development (plaza, doctors office, clinic, dental). Currently an updated home on the lot with large garage and pool Very liveable if Buyer wanted to occupy the residence. (id:18082)
96 German School Road
Brant, Ontario
Welcome to 96 German School Rd in Brant County. This 29.3 acre farm comes with 21 workable acres of productive soil in a sought after area. Very close to St George, Paris and Brantford. The farm which is currently operating as a Turkey Breeder Farm is suitable as a hobby farm or country estate as the barns could be converted into anything you desire and the spacious coverall building is perfect to store hay, straw and equipment. The remaining barns could be converted into an income producing storage facility. This farm comes with a beautiful two story plus loft remodelled red brick home with a large open concept living room addition, and when the weather permits, a spacious deck and swimming pool! There is the opportunity for the Buyer to continue running as a Turkey Breeder farm if they are approved to continue with the contract. Options abound on this attractive parcel! (id:18082)
382 Wharncliffe Road S
London South, Ontario
Amazing Investment Opportunity! This fourplex has over 7.5% Cap Rate bringing over $56,000 in rental income a year. All four units are rented at market rents with reliable, A+ tenants. This property boasts a generous 169-foot deep lot providing parking for all units. Coin- op laundry for additional income. Many recent updates have been done to the property including metal roof, eaves, soffits, most windows, siding, A/C (2020-2021). Units have been fully renovated with modern updates (2020/2021). Conveniently located near bus routes, schools, downtown, and many amenities. (id:18082)
3 East Williams Street
North Middlesex, Ontario
Welcome to 3 East Williams Street, nestled in the desirable hamlet of Nairn. This spacious 3-level side split offers the perfect blend of comfort and functionality, featuring 3+1 bedrooms and 3 bathrooms. Big tickets items such as the roof, windows and doors have been updated in recent years. The lower level boasts a cozy rec room with a built-in gas fireplace, a large bedroom with a 3-piece ensuite, and additional rooms for laundry and utilities, ideal for guests or a growing family. Step into the bright three season sunroom and take in the view of the beautifully treed, fully fenced backyard. From there, walk out to the large poured concrete patio perfect for outdoor dining, entertaining, or simply relaxing in the peaceful surroundings. Enjoy the night sky and a smore's night with the family sized fire pit. In addition to the attached garage which can be heated using the wall furnace, an additional large 24' x 48' detached shop with front and back rollup doors is a perfect area for a workshop, mancave or a car/woodworking enthusiast. It boasts a steel exterior and roof and is heated by a propane furnace. Situated on a well treed 1/2 acre lot in a quiet, family-friendly community, this home is just steps away from East Williams Public School, soccer fields, and the local park. In the winter months, a covered outdoor skating ice pad is provided and maintained by the East Williams Optimists. This home is conveniently located minutes from Ailsa Craig and a short drive to Strathroy and London. Don't miss the opportunity to make this exceptional property your forever home. Schedule your private showing today! (id:18082)
114 Aspen Circle
Thames Centre, Ontario
Uncover the luxury of this custom built 3 bedroom, 2 bathroom bungalow in the Rosewood neighbourhood located in the quaint village of Thorndale, ON. The main floor features engineered hardwood flooring throughout, open concept design with tray ceilings and gas fireplace in the great room. Culinary enthusiasts will appreciate the kitchen layout with large island with tasteful quartz countertops and a custom designed pantry with a coffee/tea station including built-in spice rack and plenty of storage. The main floor offers 3 bedrooms, 2 bathrooms and laundry room for convenience. The generous-sized primary bedroom offers a beautiful 4 piece ensuite including heated flooring, double sinks and large walk-in closet. A spacious covered deck with added shutters for privacy is the ideal setting for relaxation or entertaining. Situated close to many amenities, shopping, fitness centres, medical centres, walking trails & close access to the 401. This bungalow truly captures elegance, comfort and convenience in one perfect package! (id:18082)
2 - 189 Homestead Crescent
London North, Ontario
Welcome to this beautifully maintained and move-in ready 3-bedroom, 2.5-bathroom condo perfect for students, professionals, or anyone seeking comfort, convenience, and quality living. Step into a freshly painted space (Art Gallery White, of course!) that exudes a clean, modern feel throughout. The spacious primary bedroom is a true retreat, complete with a large ensuite that cleverly includes in-suite laundry and generous closet space. Enjoy peace of mind with recent upgrades including triple-glazed windows (2022), new doors (2022), carpet (2022), updated electrical (2022), and spray foam insulation in the basement keeping the space warm, dry, and energy-efficient. The ducts have been cleaned, and the home features a central vacuum system for added convenience. With a single-car garage plus one additional parking space, and plenty of closets throughout, this condo offers both function and flexibility. Located just 5 minutes from Western University, this home is ideal for those wanting easy access to campus while enjoying a quiet, well-kept living space. Truly turn-key just move in and make it yours! Notes: Triple pane windows from Centennial Windows & Doors came with a lifetime guarantee (transferable to new owner). Energy Audit completed in 2023. New upstairs dryer vent installed 2025. Regular maintenance completed on the gas fireplace, furnace and air conditioner. (id:18082)
137 Fried Street
Bluewater, Ontario
Set on a private quarter-acre lot surrounded by breathtaking gardens and mature fruit trees, this beautifully updated 4+1 bedroom home features a steel roof and an abundance of charm. A crisp concrete front porch and back walkways lead you into a spacious mudroom that sets the welcoming tone as you step inside.The main floor is open and inviting, with a bright kitchen and dining area perfect for gatherings. The family room features a cozy freestanding stove, while a large main floor bedroom adds flexibility to the layout. You'll also find a sun-filled front porch and a walk-in shower bathroom conveniently located near the home office and laundry room, which provides direct access to the garage.Upstairs, youll be impressed by the additional family room with exposed wood beams and another full bathroom. One of the upper bedrooms features a walkout porch overlooking the stunning backyard a true garden lovers dream with 78 fruit trees, including apple, pear, peach, and cherry, as well as berry bushes like gooseberry and red currants. The property also includes two chicken coops for those looking to embrace a homestead lifestyle. Updates 2025: new eavestroughs, seamless aluminum & downspouts, new soffit and facia2024 - all new floors up & down, painting, professionally refinished cabinets, quartz countertops, closet doors, baseboards. 2023 updated fridge, gas stove, built-in microwave, dishwasher, new window/doors (2002), new steel roof life warranty (2022) updated insulation in the walls (2002) Newer front porch & side concrete, Furnace 2020, Air Conditioner - 2020, New Fence, front porch (2025) (id:18082)
263 Sanders Street
London East, Ontario
ATTENTION FAMILIES, STUDENTS, AND ALL! YOU DO NOT WANT TO MISS OUT ON THIS RARE OPPORTUNITY TO RENT A UNIT IN THIS NEW DUPLEX IN A PRIME LOCATION IN LONDON'S MATURE NEIGHBOURHOOD. MAIN AND BASEMENT UNIT FOR RENT ARE MADE UP OF 1727 SQFT, 3BEDROOMS, +DEN, 2 FULL BATHROOMS, OPEN CONCEPT KITCHEN/LIVING/DINING, BASEMENT LAUNDRY. SECOND FLOOR IS A COMPLETELY SEPARATE UNIT WITH PRIVATE ENTRANCE FROM BACK - AVAILABLE FOR RENT SEPARATELY. WALKING DISTANCE TO GROCERIES, SHOPS, PARKS, RESTAURANTS AND MORE. 10 MINUTES TO VICTORIA HOSPITAL, WHITE OAKS MALL, FANSHAWE COLLEGE,... ICF (INSULATED CONCRETE FORMS) STRUCTURE MAKES THIS HOME BETTER INSULATING, STRONGER, AND MORE DURABLE. MANY UPGRADES INCLUDED: QUARTZ COUNTERS, PREMIUM FLOORING, LARGE WINDOWS. ALL MEASUREMENTS ARE APPROXIMATE (id:18082)
Upper - 263 Sanders Street
London East, Ontario
ATTENTION FAMILIES, STUDENTS, AND ALL! YOU DO NOT WANT TO MISS OUT ON THIS RARE OPPORTUNITY TO RENT A UNIT IN THIS NEW DUPLEX IN A PRIME LOCATION IN LONDON'S MATURE NEIGHBOURHOOD. SECOND FLOOR UNIT FOR RENT MADE UP OF 1032 SQFT, 2 BEDROOMS, 1 FULL BATHROOM, OPEN CONCEPT KITCHEN/LIVING/DINING, IN UNIT LAUNDRY. MAIN/BASEMENT FLOOR IS A COMPLETELY SEPARATE UNIT ALSO AVAILABLE FOR RENT. UPPER UNIT HAS A PRIVATE ENTRANCE FROM BACK. WALKING DISTANCE TO GROCERIES, SHOPS, PARKS, RESTAURANTS AND MORE. 10 MINUTES TO VICTORIA HOSPITAL, WHITE OAKS MALL, FANSHAWE COLLEGE,... ICF (INSULATED CONCRETE FORMS) STRUCTURE MAKES THIS HOME BETTER INSULATING, STRONGER, AND MORE DURABLE. MANY UPGRADES INCLUDED: QUARTZ COUNTERS, PREMIUM FLOORING, LARGE WINDOWS. ALL MEASUREMENTS ARE APPROXIMATE. OPTION TO RENT IT FURNISHED FOR $2,600/MONTH. (id:18082)
5 - 705 Wonderland Road N
London North, Ontario
This is an exceptional opportunity to lease a retail space in a prime location on the northeast corner of Oxford Street W and Wonderland Road N. This end unit offers abundant natural light, creating a bright and inviting atmosphere. With high visibility and easy access at a busy intersection, this space is perfect for businesses seeking to capitalize on consistent traffic flow. The location is surrounded by many nearby amenities, making it a convenient spot for both customers and employees. Additionally, public transportation is readily accessible, ensuring smooth connectivity. Don't miss out on this ideal retail space in a vibrant commercial area. Contact me today for more details or to schedule a viewing. (id:18082)
370 Talbot Street
St. Thomas, Ontario
Are you looking for a commercial retail or office space in Downtown St Thomas that offers fabulous visibility and signage space to expand your existing or open your new business? Then you need to check out 370 Talbot Street, St Thomas. This 750 sq ft - approximate - space offers display windows on the north and east sides with both a front and side entrance. Also included is a handy 2 piece bath and a full basement with good ceiling height. All utilities expenses will charged back to the tenant on a monthly basis at 70% of the overall monthly billing. Annual lease increase for year 2 will be $75 and year 3 will be an additional $75. Lease amount shown herein is plus HST. Zoning permits many commercial uses including retail store, business office, personal service shop, restaurant, bakery etc. (id:18082)
1330 Sprucedale Avenue
London North, Ontario
Welcome to 1330 Sprucedale Avenue, an executive home designed by renowned architect Robert Young, backing onto the private and picturesque woods of Stoney Creek Meadows in one of North London's most exclusive neighbourhoods. With over 4,800 sq. ft. of finished living space above grade and a thoughtfully designed layout, this residence offers a perfect blend of comfort, luxury, and entertaining potential. The main level impresses with a custom brass and glass staircase, a bright and airy sunroom overlooking the ravine, a main floor home office, and a dream kitchen and bar crafted by Bielmann Kitchens, featuring designer finishes and gold accent tiles. Upstairs, a spacious parents' retreat offers tranquil views of the trees, along with multiple bedrooms and beautifully appointed bathrooms. The lower level is a true showstopper: a dedicated party room with hardwood floors, a stage, matching fireplace, crystal ball, dance floor, a private pool room, cedar sauna with shower, and an additional bedroom and bath ideal for guests or extended family. Three fireplaces throughout the home offer warmth and ambiance. Outside, enjoy a private patio and rear deck perfect for gatherings or peaceful mornings with nature as your backdrop. Located minutes from top-rated schools, parks, shopping, and major routes, this stunning property offers flexible possession and is ready for you to make it your own. (id:18082)
3 - 49 Ridout Street S
London South, Ontario
Nestled on the edge of Wortley Village, sits a magnificent heritage home, built in 1874. Within this historic and stately home, there is a main-floor unit that has been thoughtfully updated and modernized, yet is still in keeping with the original charm of the home. Upon entering the home, you will see there is original hardwood floors throughout, many windows that allow for natural light to stream in, soaring ceilings, 2 bedrooms, 1.5 fully renovated baths, and an in-suite laundry. In 2023, a beautifully curated kitchen with maple soft-close cabinets, maple breakfast bar, and quartzite counters was installed, bringing this kitchen up-to-date. One of the most prominent features of this home is the stained-glass conservatory that was added to the original building in1911. From inside the conservatory you are able to look out into a lush, private garden, where your own private patio awaits to enjoy the summer evenings ahead. The main building has also had many upgrades like a new roof, newly renovated heated storage area and has been brought up to the Fire Code within the last few years. Perfectly located, you are within walking distance to many unique shops and restaurants within Wortley and downtown London. The Thames River Parkway is a few blocks away that connects to many trails throughout the city. This home boasts amenities and proximity that many other condo units just don't have, and is perfect for professionals, young couples, retirees, or those looking to downsize. (id:18082)
20 - 1570 Coronation Drive
London North, Ontario
Welcome to your dream home! A rare opportunity to own a designer-inspired, pet-free, turn-key condo in Brand New condition, located in the highly desired Northwest London. This spacious two-storey, 3 bedroom & 3.5 baths end unit fills with tons of natural light and features 1589 sq ft of modern finished living space plus a finished basement with bath. The open-concept main floor features engineered hardwood floors, 9 ft ceilings, 8 interior doors, large windows, pot lights and many luxurious upgrades. The main floor features a spacious mudroom with laundry and inside access to the 1 car garage. Upgraded kitchen with oversized upper cabinets, stainless steel range hood & appliances, quartz countertops, subway tile backsplash and under-cabinet lighting. The rear features a sliding door with access to your rear deck! Wood staircase with metal spindles to the upper level. The master bedroom features a large walk-in closet and a stunning ensuite with a private water closet, double sink vanity, quartz countertops and glass tiled shower. You will also find 2 other spacious bedrooms and lots of storage spaces. Everything you need to enjoy your new home is included, such as matching appliances (5), premium blinds, a smart garage door opener and much more! Roughed in for central vac, security system. Exterior brick & hardi board, private paver stone driveway and sprinkler system allow for low maintenance living. Close to all North London amenities, restaurants, shopping, parks and schools! (id:18082)
516 Cranbrook Road
London South, Ontario
Welcome to this beautifully designed 3-bedroom, 2-bathroom condo in a quiet South London community near Springbank Park and Storybook Gardens. This one-floor home, with no basement, boasts a spacious layout centered around a unique atrium with three walls of windows that flood the space with natural light. The living room features gleaming hardwood floors, while the eat-in kitchen comes fully equipped with all appliances for your convenience. The bedrooms are generously sized, each with large closets, and theres an additional storage room to keep everything organized. A stacked laundry set is included, and the long single-car garage provides extra storage alongside the double-wide driveway. With visitor parking right across the street, this serene location offers both comfort and practicality, just minutes from parks, trails, and local amenities. **EXTRAS** one floor condo no basement or stairs. (id:18082)
21 - 1960 Evans Boulevard
London South, Ontario
Welcome to Evans Glen, desired South London living. This community embodies Ironstone Building Company's dedication to exceptionally built homes and quality you can trust. These bungalow townhome condominiums are full of luxurious finishes throughout, including engineered hardwood, quartz countertops, 9ft ceilings, elegant glass shower with tile surround and thoughtfully placed pot lights. All of these upgraded finishes, along with a fully finished basement, are included in the purchase. This premium unit includes a walkout basement and backs onto protected green space, with forested views. The desired location offers peacful hiking trails, easy highway access, convenient shopping centres, and a family friendly neighbourhood. (id:18082)
39 - 530 Gatestone Road
London South, Ontario
Welcome to Kai, in London's new Jackson Meadow Community. This community embodies Ironstone Building Company's dedication to exceptionally built homes and quality you can trust. These end unit two storey townhome condominiums are full of luxurious finishes throughout, including engineered hardwood, quartz countertops, 9ft ceilings, elegant glass shower with tile surround and thoughtfully placed pot lights. All of these upgraded finishes, along with a fully finished basement, are included in the purchase. The desired location offers peacful hiking trails, easy highway access, convenient shopping centres, and a family friendly neighbourhood. (id:18082)
3 - 374 Edith Cavell Boulevard
Central Elgin, Ontario
Ever dreamed of stepping out your front door and sinking your toes directly into the sand? Welcome to Newport Beach, a Hal Sorrenti designed complex like none other on any Great Lake. This 3-bedroom, 2-bath townhouse condo is perched right on Port Stanley's stunning blue flag awarded Main Beach. The open-concept layout, vaulted ceilings, and oversized windows flood the space with light, giving the whole place a calm, beachy vibe. Recent upgrades mean you can kick back and enjoy without a to-do list. A cozy gas fireplace (installed in 2023) makes it the perfect spot for chilly evenings with a glass of wine and a blanket. Both bathrooms have been refreshed, new bedroom windows frame tranquil lake views, and a massive double-panel upper window puts the shimmering blue of Lake Erie front and center. The 4-season sunroom with two full walls of windows lets you soak in the view year-round. Want to BBQ with a breeze? Step out onto the side deck and fire it up. Short-term rentals like Airbnb aren't allowed here, so you wont have to worry about strangers turning up in beach floaties next door every weekend. Whether you're looking for a full-time home, a vacation escape, or the ultimate beachy retreat, this place ticks all the boxes. Book a tour before it disappears like an open umbrella on a gusty day. (id:18082)
31 - 1960 Evans Boulevard
London South, Ontario
Welcome to Evans Glen, desired South London living. This community embodies Ironstone Building Company's dedication to exceptionally built homes and quality you can trust. These bungalow townhome condominiums are full of luxurious finishes throughout, including engineered hardwood, quartz countertops, 9ft ceilings, elegant glass shower with tile surround and thoughtfully placed pot lights. All of these upgraded finishes, along with a fully finished basement, are included in the purchase. This premium unit includes a walkout basement and backs onto protected green space, with forested views. The desired location offers peacful hiking trails, easy highway access, convenient shopping centres, and a family friendly neighbourhood. (id:18082)
6 - 301 Carlow Road
Central Elgin, Ontario
Escape to this Beautifully Updated and Maintained 2 Bedroom 2 Bathroom Condo in Gorgeous Port Stanley near Beaches, Restaurants, School, Pool, Shopping, Golf and Much More. The Spacious Front Deck with Scenic, Panoramic Views of the Marina and Natural Wildlife sits above the convenient Private Driveway with Attached Garage leading directly into the Laundry area and Bright Foyer. The Kitchen with Eat In Dining Area is Bright and Finished with Granite Countertops, Stainless Steel Appliances and the Second Private Deck with Access to the Rear of the Home. The First 2 Piece Bathroom is Tastefully Updated with Granite as is the Upstairs 4 Piece Bathroom. Each Room is Meticulously Decorated and Pride of Ownership is Evident throughout. The Living Room is Bright, has a Gas Fireplace and Leads out to the Front Deck through Sliding Doors. Upstairs you will find the Oversized Primary Bedroom with Walk-in Closet, the 2nd Bathroom and the Perfectly sized Guest Bedroom. Plenty of Guest Parking at the End of your Private Driveway, Ideal for Visitors and Family. (id:18082)
Lower - 2250 Saddlerock Avenue
London North, Ontario
VACANT AND MOVE IN READY! Welcome to this beautiful, brand-new basement apartment located in the desirable North London area. This lower-level unit offers a private entrance and is nestled in a quiet neighborhood that fronts onto a serene greenspace full of mature trees - offering peaceful, picturesque views right from your doorstep.Inside, you'll find a thoughtfully designed space featuring 2 comfortable bedrooms, a modern 3-piece bathroom, and your very own in-suite laundry for ultimate convenience. The kitchen is functional and flows into a cozy family room thats perfect for relaxing or entertaining. There's also plenty of storage in the unit, making it easy to stay organized and clutter-free. This rental is ideal for AA tenants looking for a clean, quiet, and well-maintained place to call home. It's the perfect space for two people, and inclusive of utilities with 1 parking spot. With its peaceful surroundings, close to shopping and amenities, this unit offers exceptional value and comfort. Don't miss your chance to live in this inviting space! (id:18082)
507 - 389 Dundas Street
London East, Ontario
Welcome to this charming 5th-floor condo that perfectly blends comfort, style, and convenience! Step through the double doors into a spacious and welcoming entryway. This bright and beautifully maintained unit features a large living room with custom built-in shelving and a cozy electric fireplace, an ideal space to relax or entertain. The updated 4-piece main bath adds modern comfort, while the kitchen impresses with generous cabinetry, ample counter space, and a cheerful coffee nook that makes your morning routine a delight. Just off the kitchen, the dining area is perfectly sized for hosting memorable meals with family and friends. Step outside to your private balcony large enough for a patio set and electric BBQ where you can unwind and enjoy fresh air along with skyline views. This unit offers two bedrooms, including a serene primary suite with its own ensuite bathroom. Additional conveniences include in-suite laundry and a bonus storage closet. Located just a short stroll from downtown London, youll have easy access to shopping, diverse dining, entertainment, and sports venues. The building offers outstanding amenities: a newly renovated inground pool, fitness centre, rooftop patio with stunning views, controlled entry, and even an on-site convenience store. You'll also enjoy one of the best assigned underground parking spots in the building. Condo fees include all utilities, plus Rogers internet and Ignite TV service. With its unbeatable location, thoughtful layout, and full suite of amenities, this condo is an exceptional opportunity to enjoy urban living at its best! (id:18082)
688 Westmount Hills Drive E
London South, Ontario
Welcome to this beautifully updated raised ranch, now priced to sell in one of Londons most sought-after neighborhoods Reservoir Park Estates. Set on a quiet, dead-end street surrounded by mature trees, this home offers over 2,500 sq. ft. of elegant living space and backs onto the natural beauty of Springbank Park, just a short walk away.The bright and spacious main floor features a welcoming living room with a cozy wood-burning fireplace and an open-concept dining area with patio doors leading to a private backyard oasis. The show-stopping designer kitchen is a chefs delight, complete with granite countertops, premium stainless steel appliances, and a Bosch induction range.With three generous bedrooms, including a primary suite with ensuite, plus a luxurious main bath with freestanding tub and glass walk-in shower, comfort and style are top of mind. The fully finished lower level is flooded with natural light, offering flexibility for an additional bedroom, home office, or income-generating suitecomplete with separate entrance potential. Hobbyists will love the spacious workshop with direct garage access.Additional features include Dashwood windows, newer roof, garage and entry doors, a high-efficiency furnace, irrigation system, and a massive double garage with parking for up to 8 vehicles.Whether you're seeking multi-generational living, rental income, or simply a stunning family home with room to grow, this property offers unmatched potential at a newly reduced price. Dont miss this exceptional opportunity to own in one of Londons most desirable communities! (id:18082)
14 Clinton Street S
South Bruce, Ontario
In the heart of Teeswater and South Bruce this building has a premier location to start, expand or move your business. The building has housed a restaurant for decades and the town misses it since the owners moved on. It would be a great option for a franchise owner to start a nice breakfast eatery or diner. If food hospitality is your thought it would require a modern kitchen. The building is a bright open space and ready for your business, office or retail ideas. Teeswater main St, known as Clinton Street, is designated as Bruce County Rd 4. A recent road study has the traffic count on Clinton Street in excess of 5000 cars per day. The owner is willing to split into smaller increments if that is what it takes to accommodate your franchise or business idea. There may also be a residential unit available if you need accommodation in the same building. There is an additional TMI rate of $5 sq ft. Teeswater is a great place to do business and the locals are looking for you. The owners will allow a purchase option as well. (id:18082)
14 - 9 Southdale Road E
London South, Ontario
High visibility location on the southeast corner of Southdale and Wharncliffe Road. Anchor tenants include Factory Shoe, Memory Lane Antiques, Taste of Britain, Go Glass, City Lights. Zoning ASSOCIATED SHOPPING AREA (ASA1, 3, 4 & 5) permits a wide array of uses including retail, medical/dental, clinics, food stores, restaurants, studios, schools. Exceptional parking. Only unit available. This is unit 14 (end-cap) consisting of 1,800 square feet with a gross monthly rent of $4,684.50. Previously a retail furniture outlet. Very high ceiling with an open floor plan Generous tenant incentives with a five year lease term. TMI for 2025 is $13.23 per square foot (id:18082)
9235 Hickory Drive
Strathroy-Caradoc, Ontario
Charming Country Retreat on Hickory Drive Between London & Strathroy on the tranquil and scenic Hickory Drive. This beautifully remodelled 3-bedroom, 2-bath brick bungalow offers the best of both worlds modern luxury and peaceful rural living. Featuring a solid brick exterior and a durable metal roof. A detached double car garage, also topped with a metal roof, includes a reinforced bar support ideal for a car hoist or workshop space. Inside the home boasts brand-new engineered hardwood flooring throughout, updated lighting fixtures, and an open-concept layout that maximizes both function and natural light. The stunning new kitchen is the heart of the home, showcasing sleek quartz countertops, custom cabinetry, and stylish finishes. Main floor bathroom has been fully gutted and renovated with high-end touches, including heated tile floors, heated towel rack and a smart mirror with built-in defrost for added convenience. A fully finished basement extends your living space with a spacious family room, gas fireplace, and a wet bar perfect for entertaining or relaxing with the family. Brand new electrical 200 amp panel (if you wanted to have a hot tub etc) in large bonus storage room and upgraded R5 insulation. Laundry is also located in basement as well as a large bonus room for storage, crafts or a workshop etc. This country property runs on a drilled well and septic system and has a water softener for softer skin and hair, cleaner clothes, more efficient water heating, and reduced cleaning time. Also help protect appliances from mineral buildup and can improve the taste of drinking water. Outside, enjoy expansive green space with an small pond, privacy, fire pit, sun room overlooking the back yard allowing you to soak in the serene countryside atmosphere. NFTC High Speed Fibre Internet was just installed. Schedule your private showing today and experience all that this exceptional Hickory Drive property has to offer. (id:18082)
