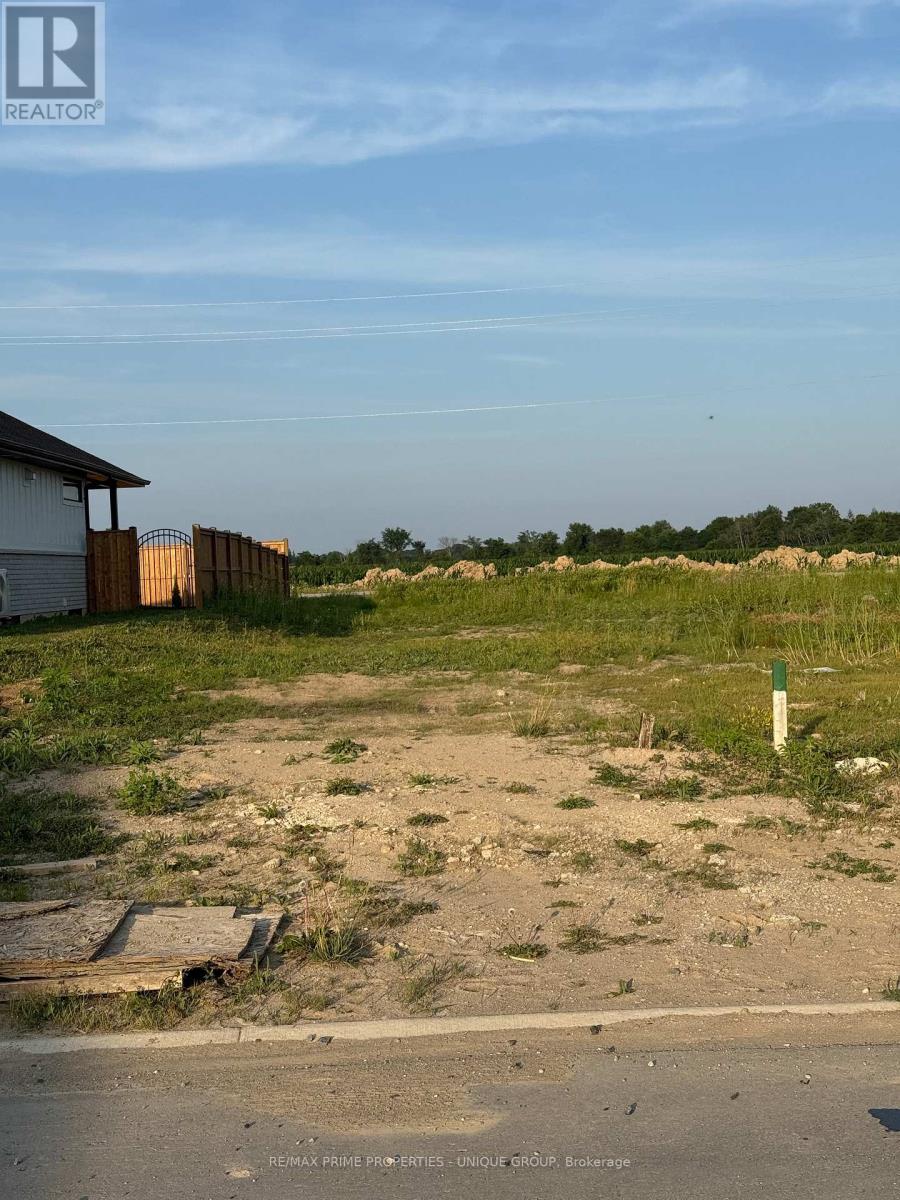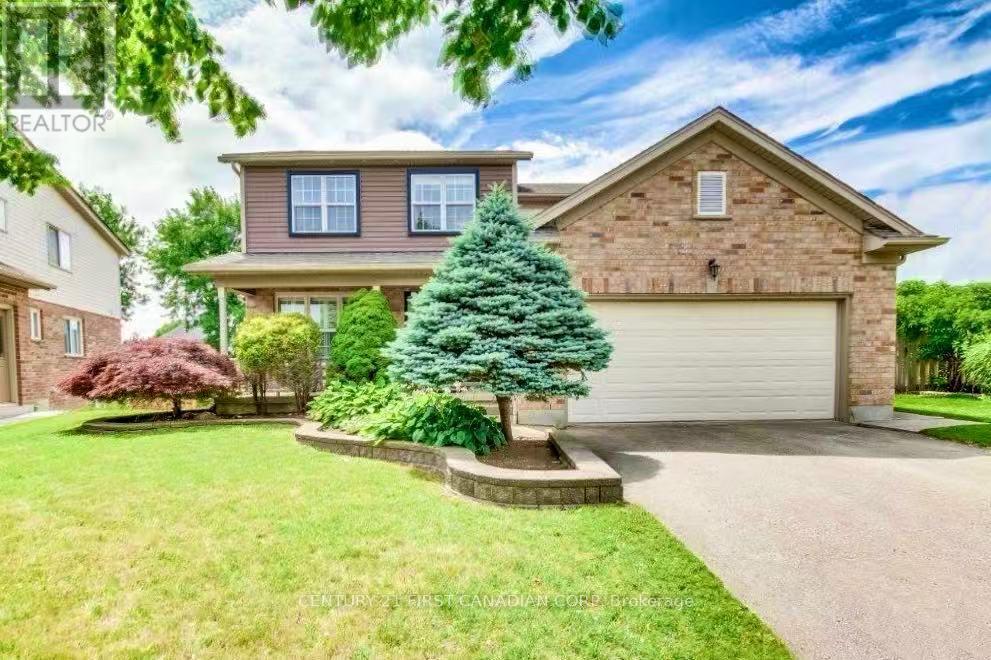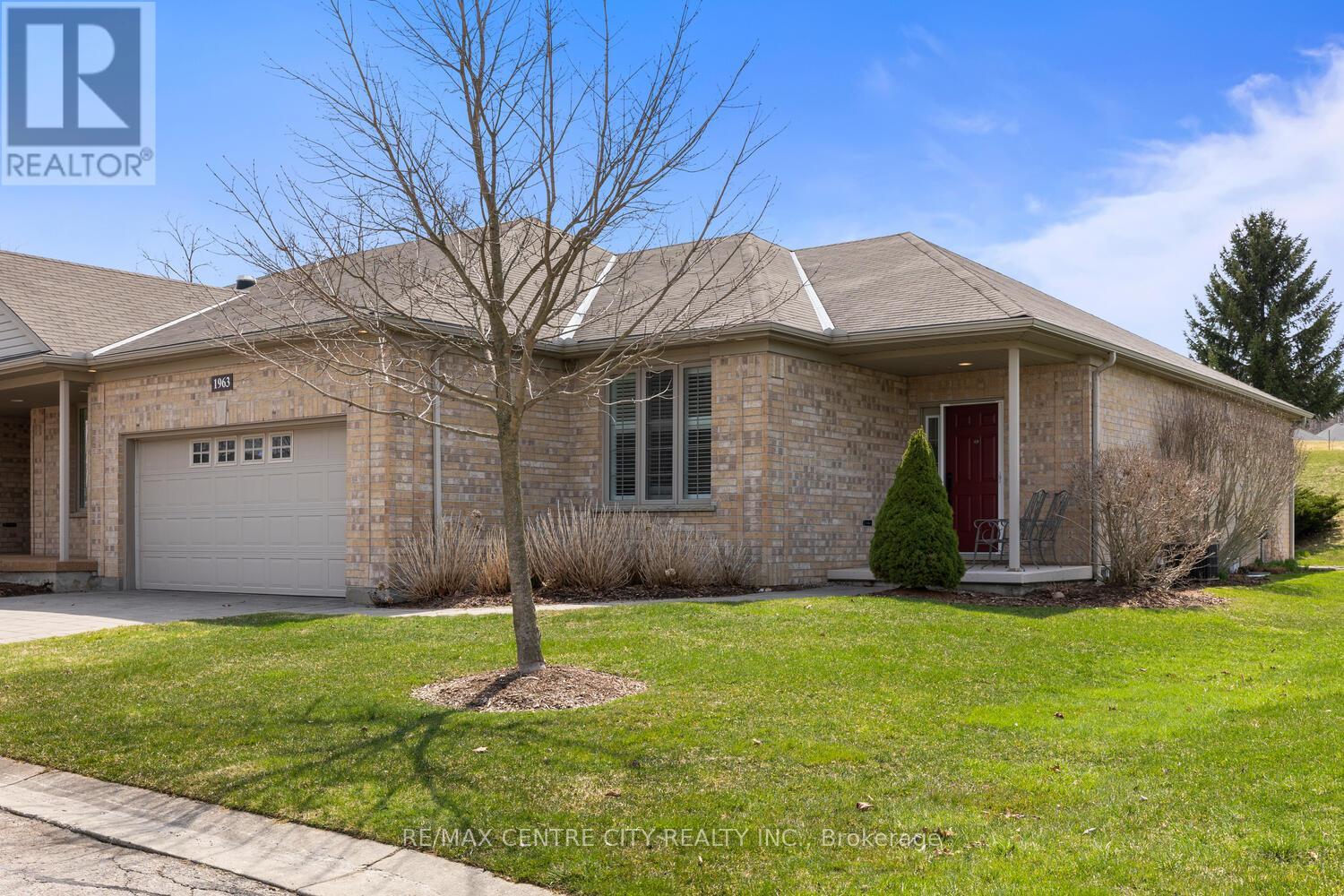
2336 Tokala Trail
London North, Ontario
Welcome to 2336 Tokala Trail a beautifully designed 4 bedroom, 3.5 bathroom home in one of London's most sought-after neighbourhoods in the North West end of the city. Enjoy high-end finishes throughout, including engineered hardwood flooring, quartz countertops and a kitchen with a 12 foot island and is magazine-worthy, thoughtfully designed with both function and beauty in mind. Host family or a dinner party with your formal dining room with carefully designed accent walls adding a classy look to the room. Entertain or relax in the great room with a sleek electric fireplace and custom built-ins that keep the minimalist look. Your upper level features 2 spacious ensuites plus a third cheater ensuite, including a luxurious primary retreat with a large walk-in closet, this home offers comfort and style at every turn. Step outside to a fully fenced backyard with a covered deck, perfect for summer BBQs, entertaining, or even installing your dream inground pool. Ideally located near Hyde Park and Masonville for shopping, great schools, golf, scenic trails, and all amenities. This one truly checks all the boxes! (id:18082)
92 - 1600 Culver Drive
London East, Ontario
Welcome to this spacious 3-bedroom, 2-bathroom townhome available for lease just minutes from Fanshawe College! Perfectly suited for young professionals, small families, or students, this bright and modern home offers! Three generous bedrooms with ample closet space. Two bathrooms for added convenience. Open-concept living and dining area** ideal for entertaining or relaxing. Functional kitchen with plenty of storage. In-unit laundry for your comfort. Located in a vibrant, walkable neighborhood, you'll enjoy easy access to public transit, shopping, restaurants, parks, and all amenities. Enjoy the convenience of being close to Fanshawe College while living in a friendly community setting. Don't miss your chance to make this fantastic townhome your new home, schedule a viewing today! (id:18082)
6719 Shaker Lane
Plympton-Wyoming, Ontario
WELCOME TO 6719 SHAKER LANE IN ERROL WOODS, CAMLACHIE. BRING YOUR OWN BUILDER AND ENJOY YOUR MORNING COFFEE LOOKING ON THE SUNRISE WITH NO REAR NEIGHBOURS. PRELIMINARY PLANS FOR 2200 SQ.FT BUNGALOW WITH A 3 CAR GARAGE, 3+2 BEDROOM, AND 4 FULL BATHROOMS THAT FITS ON LOT. LISTING AGENT IS ALSO THE SELLER. PRICE PLUS HST. (53073268) (id:18082)
32 - 700 Exeter Road
London South, Ontario
Perfect for first-time buyers, investors, and commuters! This meticulously cared-for 3-bedroom end unit on London's south side offers comfort and convenience. Enjoy a beautifully appointed eat-in kitchen with modern flooring, backsplash, and backyard access. The cozy lower-level family room features a newly updated modern basement. Upstairs, find three spacious bedrooms and a refreshed 4-piece washroom. The partially finished basement has newer carpeting, adding versatile living space. Freshly painted throughout, this home is located near White Oaks Mall, restaurants, parks, schools, and with quick access to Highways 401/402, offering exceptional value. Don't miss this fantastic opportunity! (id:18082)
1836 Haycock Place
London North, Ontario
Welcome to 1836 Haycock Pl, a Stunning Family Home With heated In-ground Pool On Premium Lot In North Londons Most Sought-After Neighbourhoods! Set On A Quiet, private cul-de-sac, This charming 4 bedroom, 3.5-bath detached home offers the perfect balance of comfort, convenience, and outdoor living. Step inside to nearly 2,800 sq ft of total living space (1,894 sq ft above grade),featuring hardwood floors on the upper level, a spacious main floor with dedicated dining, an open-concept kitchen that follows into the family room, and a walkout to your very own extensive deck overlooking the beautifully Landscaped huge backyard oasis completed with an in-ground pool. Upstairs Features 4 Oversized Bedrooms, Including A Primary Suite With Walk-In Closet and the Newly renovated guest Bath (2024). The Finished WALK-OUT Basement Offers A Large Rec room With Bar, A 3-Piece Bath , A cozy gas fire place & A Spacious Storage/Utility Room. Walking out through the cover the patio to your own private retreat , enjoy the ample entertaining space ideal for summer gatherings, BBQs, or simply relaxing in the sun. This home is also in the Highly rated schools district, School bus routes for Masonville Public School , AB Lucan SS and Mother Teresa Catholic. Located Just Minutes From Parks, playground, And All Amenities. No.34 Bus transportation directly to Western. Everything you need is just around the corner. A rare opportunity in one of North Londons most sought-after neighbourhoods this home is truly a must-see! (id:18082)
597 Victoria Street
London East, Ontario
Wow! Old North London with excellent schools, attached garage for under $500,000! This charming 1 1/2 storey home is a perfect starter or potential student rental located between Fanshawe College & University of Western Ontario on great bus routes and steps from grocery stores, pharmacy etc. This charming home with lots of natural light and air lock front entry with original decorative glass door that leads to the open Living and Dining room, Updated Kitchen with appliances, modern decor. Laundry is conveniently located on the main floor! There are 3 bedrooms, main floor master bedroom, 2 piece bath. 2nd floor has 2 bedrooms with 4 piece bath. Easy care laminate and ceramic floors throughout. Breezeway with patio doors leads to private deck, large yard and garage access. The lower level is ready for development to your needs. Don't miss this one! (id:18082)
1963 Jack Nash Terrace
London South, Ontario
Priced to sell! One floor end unit Villa in Riverbend Golf Community, London's premiere 50+ gated community. Superb floor plan/layout here, 2004 build with 1518 sq ft on main floor & an additional 850 sq ft finished in lower for approximately 2,400 sq ft of luxury living + huge amounts of lower level storage and/or future potential. Main floor provides a gracious entry/foyer, 2 spacious bedrooms (both with ensuite bathrooms!) & a bright open concept living area featuring a large attractive white kitchen with eating area overlooking the covered patio & rear yard open to a large Great Room with excellent flexibility for arranging furniture, including a formal dining space if desired. Main Floor Laundry. Finished lower level features a huge family room & adjacent games room/hobby room area (which could easily be converted to a 3rd bedroom if desired-Seller will consider installation of wall & door to do so with an appropriate offer) as well as an additional (3rd) full bathroom with oversized walk-in shower. Attached two car garage. Fabulous view from & lots of privacy on your personal covered porch/patio. Relax completely with a carefree lifestyle which includes 24 hour concierge, lawn maintenance & snow removal, sprinkler system & access to clubhouse with restaurant, lounge, party room, exercise facilities, indoor heated pool & verandah overlooking the golf course (more info at www.riverbendgolf.com/Community_Life). Exceptionally low land lease fee on this one at 328.47 per month for new owner. Monthly maintenance fee of $608.61 includes both current maintenance of community & clubhouse as well as contributions to reserve fund for both. $450 PP or $900 per couple annual dining room fee. Annual Association fee of $660.00 for roof & sump pump repairs/replacement reserve fund. A little bit of updating required in carpet/flooring but priced to sell and exceptional value! (id:18082)
66 Bridge Street
Addington Highlands, Ontario
STUNNING TURN KEY INVESTMENT AND/OR WATERFRONT HOME ON 3/4 ACRE LOT! ALL DAY OPEN HOUSE WEDNESDAY JULY 9TH & THURSDAY JULY 10TH, 10 AM TO 7 PM. Here it is! Everything you could possibly ask for in a lakefront home. This immaculately decorated home boasts high end finishings and comes completely furnished for your comfort. The views and sunsets make this property highly sought after, Denbigh Lake is known for its fishing and crystal clear waters, swimming off your private dock and a sandy private beach 1 min away makes this perfect for young swimming enthusiasts. This beautiful Lakehouse has been completely redone from the wiring, new furnace nothing has been overlooked in this fabulous property. The expansive deck is sure to please. A new bunkie cabin has also been added for your teens or added guests. Boat and water sport accessories are also included to complete your summer fun! Don't let this slip away, your lake house property awaits. (id:18082)
239 Renaissance Drive
St. Thomas, Ontario
UNDER CONSTRUCTION with a completion date of August 14, 2025. Freehold (No Condo Fees) 2 Storey Town Interior unit built by Hayhoe Homes features 3 bedrooms, 2.5 bathrooms, and single car garage. The entrance to this home features covered porch and spacious foyer leading into the open concept main floor including a powder room, designer kitchen with quartz countertops and island, opening onto the eating area and large great room with sliding glass patio door to the rear deck. The second level features a spacious primary suite with large walk-in closet and private ensuite, along with two additional bedrooms, a 4pc main bathroom, and convenient bedroom-level laundry room. The unfinished basement provides development potential for a future family room, 4th bedroom and bathroom. Other features include, Luxury Vinyl plank flooring (as per plan), Tarion New Home Warranty, central air conditioning & HRV, plus many more upgraded features. Located in south-east St. Thomas just minutes to shopping, restaurants, parks & trails and a short drive to the beaches of Port Stanley and approximately 25 minutes to London and 401 access. Taxes to be assessed. (id:18082)
817 Sarnia Road
London North, Ontario
Do not miss your only opportunity to own this FREEHOLD CONDO TOWNHOUSE... BELOW MARKET VALUE...you will enter through bright white hallway leading to open concept kitchen, living and dining areas. with steps out to covered porch, kitchen with large breakfast island, quartz countertops, and pantry closet. 2nd story leads to large master bedroom with walk-in-closet, 3 piece ensuite and open balcony to enjoy your morning coffee, other 2 bedrooms are four steps up with full 4 piece bathroom for privacy for kids and adults. Lower level has high windows and has great potential for in-law suite. Whole home adorns light white modern finishes with quartz counter tops in all bathrooms, premium tiles in hallway, kitchen, and all 3 bathrooms. This pristine unit is barely used and like new.. straight road to University of Western Ontario, approx 5-6 min drive. On bus route, Close to schools, parks and major grocery stores and Costco. Priced to sell !!! (id:18082)
30 Webber Avenue
Hamilton, Ontario
Charming Detached Home in Hamilton's Stinson Neighbourhood. Welcome to this beautifully maintained 3+1 bedroom home, featuring an in-law suite in finished basement with a separate entrance. Ideal for extended family or rental income! Nestled near the picturesque Niagara Escarpment, this home seamlessly blends character with modern upgrades. Key Features: Spacious Living Areas Parquet floors in the living room and main floor bedroom create a warm, inviting atmosphere. Stylish Finishes Ceramic flooring in the kitchen and hallway, complemented by soft neutral tones, 8-inch baseboards, and elegant gumwood trim. Modern Kitchen Upgrades A brand-new kitchen (March 2024) with new stainless steel appliances, including two fridges, a gas stove, and a hood range. Detached Car Garage & Large Backyard Plenty of space for parking, storage, and outdoor enjoyment, plus a brand-new covered deck (June 2022). Prime Location Conveniently situated near parks, schools, a recreation center, grocery stores, bus stops, and the Hamilton GO Stationperfect for commuters! Close to Hamilton General Hospital A great choice for healthcare professionals or families seeking nearby medical facilities. Recent Upgrades:New Windows (Nov 2023)New Roof & Eavestrough (Aug 2018)Garage Roof Shingles (June 2022)Freshly Painted ThroughoutMove-in ready with charm and modern conveniences in a fantastic location! (id:18082)
961 Chippewa Drive
London East, Ontario
CORNER LOT in the most convenient and central location of London in thriving HURON HEIGHTS !!!,only 6 min drive to Fanshawe College and 15-20 min to any part of London, just minutes away from major grocery stores. This 3 Bedroom, 2.5 bathroom home is Freshly painted with modern lighting, throughout in neutral colors. The bright and spacious home features hardwood floors in Living and Dining Areas and tiles in the large eat-in-kitchen and hallway. Dining areas has double door patio leading to large deck to entertain with flair. Beautiful hardwood staircase leads to second story which has 3 bedrooms and all rooms have laminate wooden floors for easy cleaning. Master Bedroom has a walk-in-closet with window. Lower level is finished with Rec room, extra space for children to play, hallway , storage space, and 3pc. bathroom. Laundry is neatly tucked in the furnace room. Front and back yard is nicely landscaped with perennial gardens, and easy to maintain. Private double drive and attached garage are bonus. Great condo alternative in this family friendly neighborhood. Move in Ready...and Enjoy rest of the summer. (id:18082)











