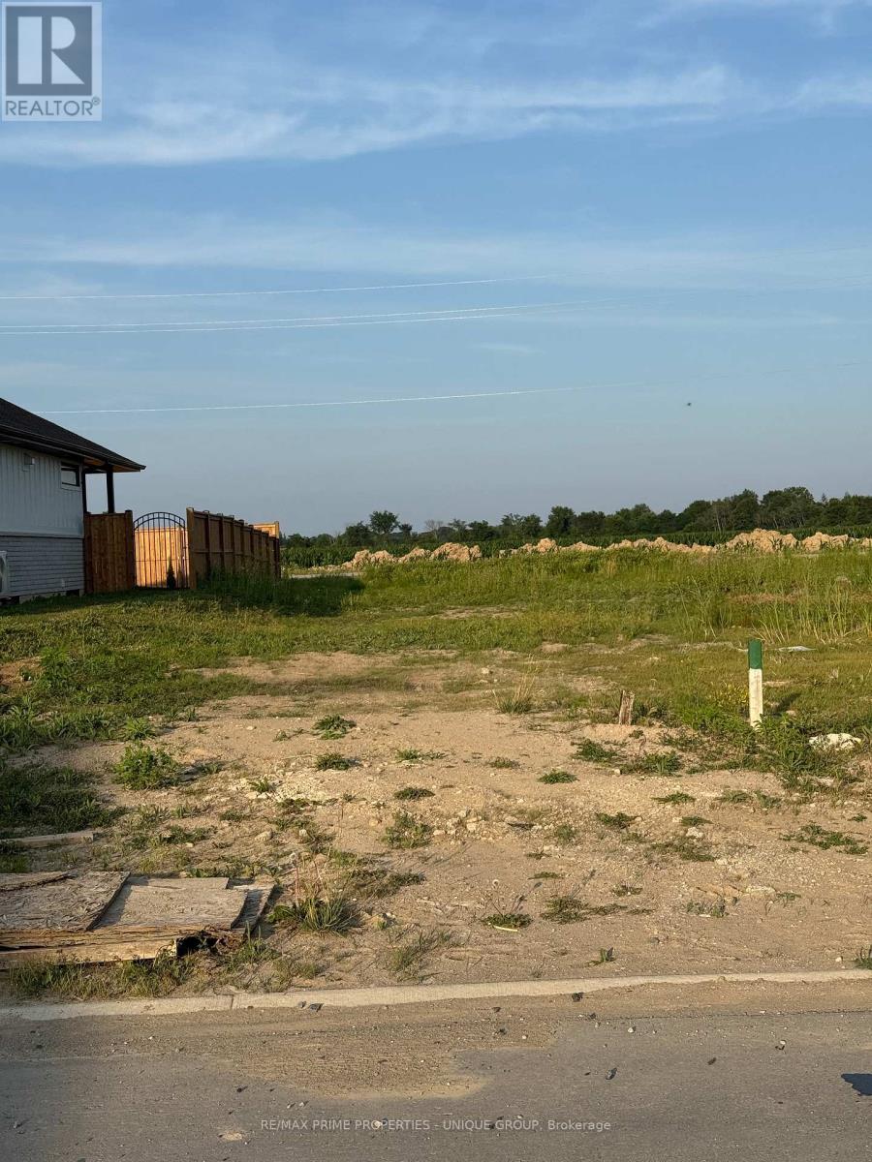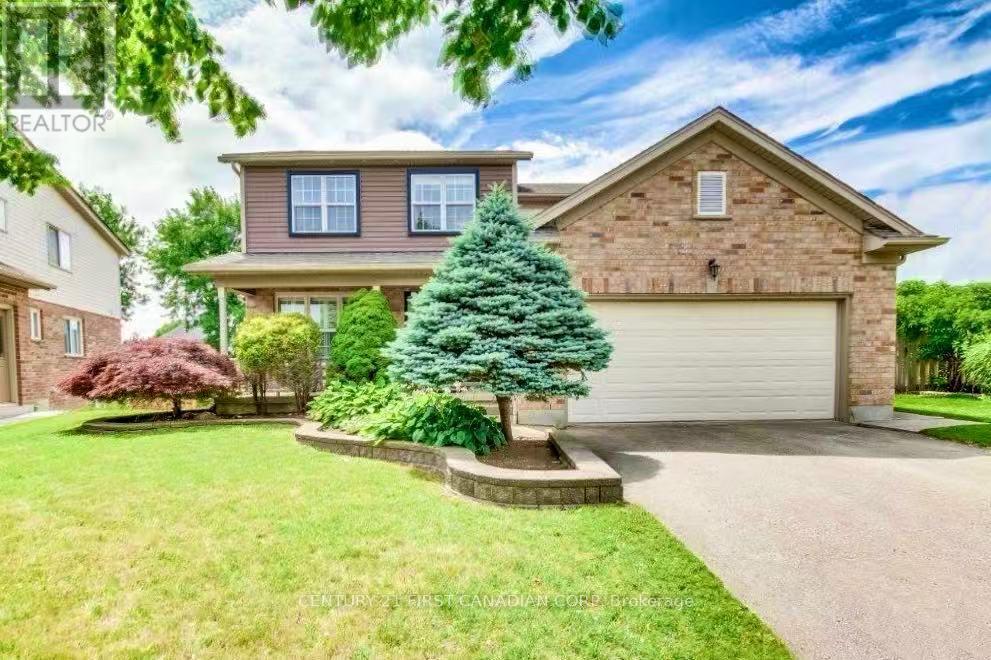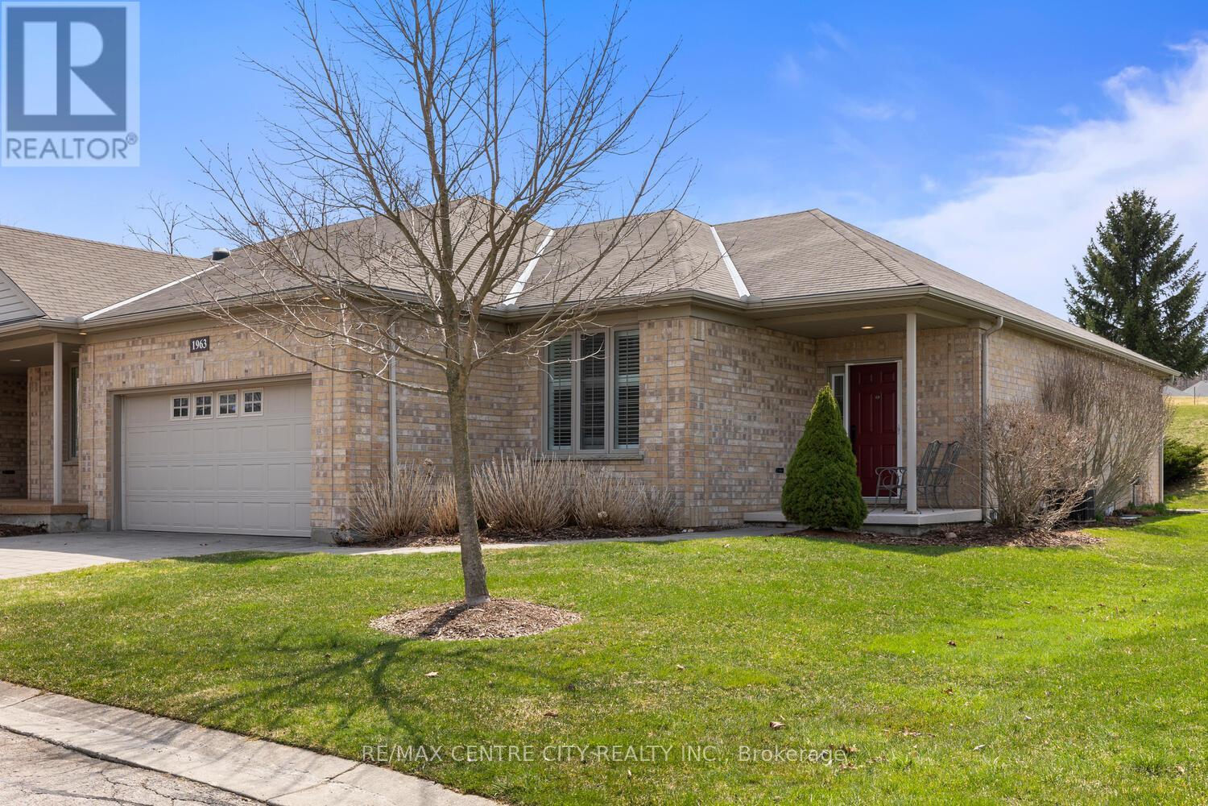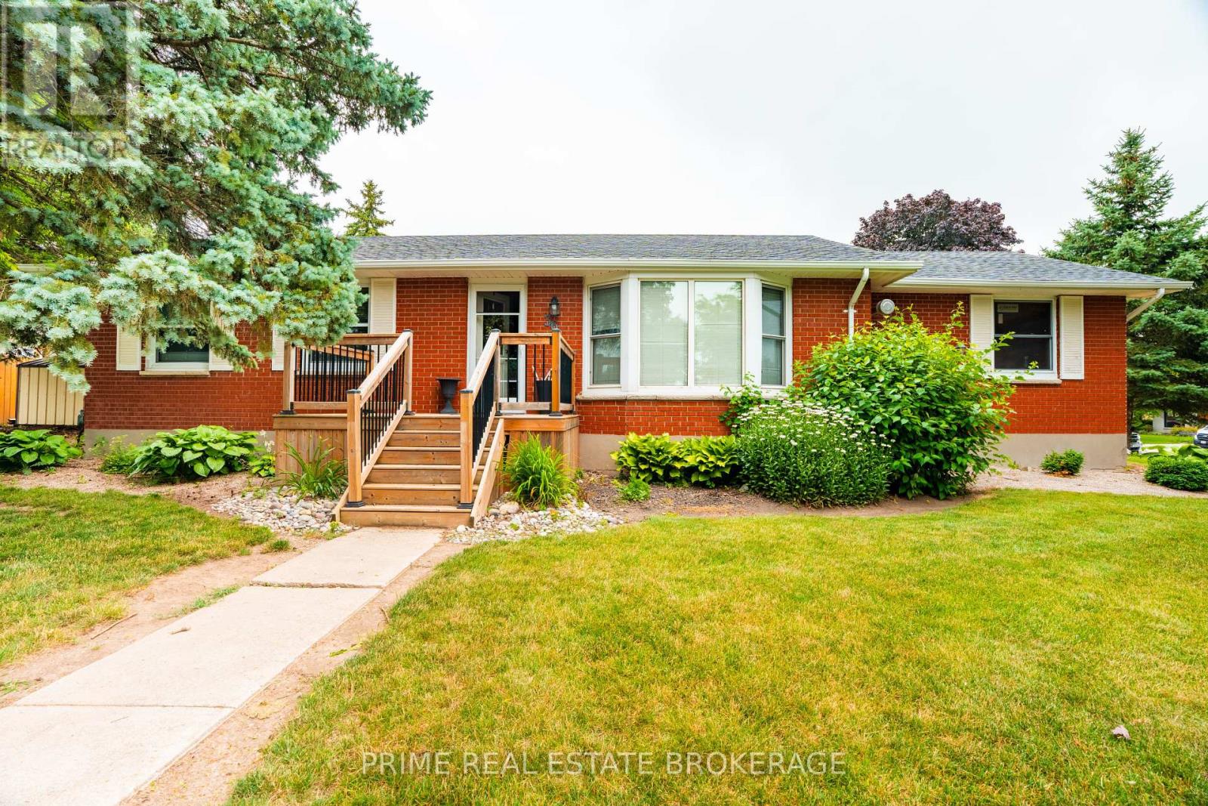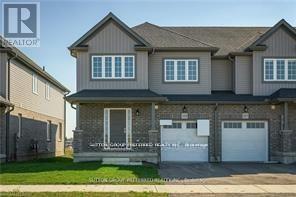
2336 Tokala Trail
London North, Ontario
Welcome to 2336 Tokala Trail a beautifully designed 4 bedroom, 3.5 bathroom home in one of London's most sought-after neighbourhoods in the North West end of the city. Enjoy high-end finishes throughout, including engineered hardwood flooring, quartz countertops and a kitchen with a 12 foot island and is magazine-worthy, thoughtfully designed with both function and beauty in mind. Host family or a dinner party with your formal dining room with carefully designed accent walls adding a classy look to the room. Entertain or relax in the great room with a sleek electric fireplace and custom built-ins that keep the minimalist look. Your upper level features 2 spacious ensuites plus a third cheater ensuite, including a luxurious primary retreat with a large walk-in closet, this home offers comfort and style at every turn. Step outside to a fully fenced backyard with a covered deck, perfect for summer BBQs, entertaining, or even installing your dream inground pool. Ideally located near Hyde Park and Masonville for shopping, great schools, golf, scenic trails, and all amenities. This one truly checks all the boxes! (id:18082)
92 - 1600 Culver Drive
London East, Ontario
Welcome to this spacious 3-bedroom, 2-bathroom townhome available for lease just minutes from Fanshawe College! Perfectly suited for young professionals, small families, or students, this bright and modern home offers! Three generous bedrooms with ample closet space. Two bathrooms for added convenience. Open-concept living and dining area** ideal for entertaining or relaxing. Functional kitchen with plenty of storage. In-unit laundry for your comfort. Located in a vibrant, walkable neighborhood, you'll enjoy easy access to public transit, shopping, restaurants, parks, and all amenities. Enjoy the convenience of being close to Fanshawe College while living in a friendly community setting. Don't miss your chance to make this fantastic townhome your new home, schedule a viewing today! (id:18082)
6719 Shaker Lane
Plympton-Wyoming, Ontario
WELCOME TO 6719 SHAKER LANE IN ERROL WOODS, CAMLACHIE. BRING YOUR OWN BUILDER AND ENJOY YOUR MORNING COFFEE LOOKING ON THE SUNRISE WITH NO REAR NEIGHBOURS. PRELIMINARY PLANS FOR 2200 SQ.FT BUNGALOW WITH A 3 CAR GARAGE, 3+2 BEDROOM, AND 4 FULL BATHROOMS THAT FITS ON LOT. LISTING AGENT IS ALSO THE SELLER. PRICE PLUS HST. (53073268) (id:18082)
32 - 700 Exeter Road
London South, Ontario
Perfect for first-time buyers, investors, and commuters! This meticulously cared-for 3-bedroom end unit on London's south side offers comfort and convenience. Enjoy a beautifully appointed eat-in kitchen with modern flooring, backsplash, and backyard access. The cozy lower-level family room features a newly updated modern basement. Upstairs, find three spacious bedrooms and a refreshed 4-piece washroom. The partially finished basement has newer carpeting, adding versatile living space. Freshly painted throughout, this home is located near White Oaks Mall, restaurants, parks, schools, and with quick access to Highways 401/402, offering exceptional value. Don't miss this fantastic opportunity! (id:18082)
1836 Haycock Place
London North, Ontario
Welcome to 1836 Haycock Pl, a Stunning Family Home With heated In-ground Pool On Premium Lot In North Londons Most Sought-After Neighbourhoods! Set On A Quiet, private cul-de-sac, This charming 4 bedroom, 3.5-bath detached home offers the perfect balance of comfort, convenience, and outdoor living. Step inside to nearly 2,800 sq ft of total living space (1,894 sq ft above grade),featuring hardwood floors on the upper level, a spacious main floor with dedicated dining, an open-concept kitchen that follows into the family room, and a walkout to your very own extensive deck overlooking the beautifully Landscaped huge backyard oasis completed with an in-ground pool. Upstairs Features 4 Oversized Bedrooms, Including A Primary Suite With Walk-In Closet and the Newly renovated guest Bath (2024). The Finished WALK-OUT Basement Offers A Large Rec room With Bar, A 3-Piece Bath , A cozy gas fire place & A Spacious Storage/Utility Room. Walking out through the cover the patio to your own private retreat , enjoy the ample entertaining space ideal for summer gatherings, BBQs, or simply relaxing in the sun. This home is also in the Highly rated schools district, School bus routes for Masonville Public School , AB Lucan SS and Mother Teresa Catholic. Located Just Minutes From Parks, playground, And All Amenities. No.34 Bus transportation directly to Western. Everything you need is just around the corner. A rare opportunity in one of North Londons most sought-after neighbourhoods this home is truly a must-see! (id:18082)
597 Victoria Street
London East, Ontario
Wow! Old North London with excellent schools, attached garage for under $500,000! This charming 1 1/2 storey home is a perfect starter or potential student rental located between Fanshawe College & University of Western Ontario on great bus routes and steps from grocery stores, pharmacy etc. This charming home with lots of natural light and air lock front entry with original decorative glass door that leads to the open Living and Dining room, Updated Kitchen with appliances, modern decor. Laundry is conveniently located on the main floor! There are 3 bedrooms, main floor master bedroom, 2 piece bath. 2nd floor has 2 bedrooms with 4 piece bath. Easy care laminate and ceramic floors throughout. Breezeway with patio doors leads to private deck, large yard and garage access. The lower level is ready for development to your needs. Don't miss this one! (id:18082)
1963 Jack Nash Terrace
London South, Ontario
Priced to sell! One floor end unit Villa in Riverbend Golf Community, London's premiere 50+ gated community. Superb floor plan/layout here, 2004 build with 1518 sq ft on main floor & an additional 850 sq ft finished in lower for approximately 2,400 sq ft of luxury living + huge amounts of lower level storage and/or future potential. Main floor provides a gracious entry/foyer, 2 spacious bedrooms (both with ensuite bathrooms!) & a bright open concept living area featuring a large attractive white kitchen with eating area overlooking the covered patio & rear yard open to a large Great Room with excellent flexibility for arranging furniture, including a formal dining space if desired. Main Floor Laundry. Finished lower level features a huge family room & adjacent games room/hobby room area (which could easily be converted to a 3rd bedroom if desired-Seller will consider installation of wall & door to do so with an appropriate offer) as well as an additional (3rd) full bathroom with oversized walk-in shower. Attached two car garage. Fabulous view from & lots of privacy on your personal covered porch/patio. Relax completely with a carefree lifestyle which includes 24 hour concierge, lawn maintenance & snow removal, sprinkler system & access to clubhouse with restaurant, lounge, party room, exercise facilities, indoor heated pool & verandah overlooking the golf course (more info at www.riverbendgolf.com/Community_Life). Exceptionally low land lease fee on this one at 328.47 per month for new owner. Monthly maintenance fee of $608.61 includes both current maintenance of community & clubhouse as well as contributions to reserve fund for both. $450 PP or $900 per couple annual dining room fee. Annual Association fee of $660.00 for roof & sump pump repairs/replacement reserve fund. A little bit of updating required in carpet/flooring but priced to sell and exceptional value! (id:18082)
66 Bridge Street
Addington Highlands, Ontario
STUNNING TURN KEY INVESTMENT AND/OR WATERFRONT HOME ON 3/4 ACRE LOT! ALL DAY OPEN HOUSE WEDNESDAY JULY 9TH & THURSDAY JULY 10TH, 10 AM TO 7 PM. Here it is! Everything you could possibly ask for in a lakefront home. This immaculately decorated home boasts high end finishings and comes completely furnished for your comfort. The views and sunsets make this property highly sought after, Denbigh Lake is known for its fishing and crystal clear waters, swimming off your private dock and a sandy private beach 1 min away makes this perfect for young swimming enthusiasts. This beautiful Lakehouse has been completely redone from the wiring, new furnace nothing has been overlooked in this fabulous property. The expansive deck is sure to please. A new bunkie cabin has also been added for your teens or added guests. Boat and water sport accessories are also included to complete your summer fun! Don't let this slip away, your lake house property awaits. (id:18082)
239 Renaissance Drive
St. Thomas, Ontario
UNDER CONSTRUCTION with a completion date of August 14, 2025. Freehold (No Condo Fees) 2 Storey Town Interior unit built by Hayhoe Homes features 3 bedrooms, 2.5 bathrooms, and single car garage. The entrance to this home features covered porch and spacious foyer leading into the open concept main floor including a powder room, designer kitchen with quartz countertops and island, opening onto the eating area and large great room with sliding glass patio door to the rear deck. The second level features a spacious primary suite with large walk-in closet and private ensuite, along with two additional bedrooms, a 4pc main bathroom, and convenient bedroom-level laundry room. The unfinished basement provides development potential for a future family room, 4th bedroom and bathroom. Other features include, Luxury Vinyl plank flooring (as per plan), Tarion New Home Warranty, central air conditioning & HRV, plus many more upgraded features. Located in south-east St. Thomas just minutes to shopping, restaurants, parks & trails and a short drive to the beaches of Port Stanley and approximately 25 minutes to London and 401 access. Taxes to be assessed. (id:18082)
817 Sarnia Road
London North, Ontario
Do not miss your only opportunity to own this FREEHOLD CONDO TOWNHOUSE... BELOW MARKET VALUE...you will enter through bright white hallway leading to open concept kitchen, living and dining areas. with steps out to covered porch, kitchen with large breakfast island, quartz countertops, and pantry closet. 2nd story leads to large master bedroom with walk-in-closet, 3 piece ensuite and open balcony to enjoy your morning coffee, other 2 bedrooms are four steps up with full 4 piece bathroom for privacy for kids and adults. Lower level has high windows and has great potential for in-law suite. Whole home adorns light white modern finishes with quartz counter tops in all bathrooms, premium tiles in hallway, kitchen, and all 3 bathrooms. This pristine unit is barely used and like new.. straight road to University of Western Ontario, approx 5-6 min drive. On bus route, Close to schools, parks and major grocery stores and Costco. Priced to sell !!! (id:18082)
30 Webber Avenue
Hamilton, Ontario
Charming Detached Home in Hamilton's Stinson Neighbourhood. Welcome to this beautifully maintained 3+1 bedroom home, featuring an in-law suite in finished basement with a separate entrance. Ideal for extended family or rental income! Nestled near the picturesque Niagara Escarpment, this home seamlessly blends character with modern upgrades. Key Features: Spacious Living Areas Parquet floors in the living room and main floor bedroom create a warm, inviting atmosphere. Stylish Finishes Ceramic flooring in the kitchen and hallway, complemented by soft neutral tones, 8-inch baseboards, and elegant gumwood trim. Modern Kitchen Upgrades A brand-new kitchen (March 2024) with new stainless steel appliances, including two fridges, a gas stove, and a hood range. Detached Car Garage & Large Backyard Plenty of space for parking, storage, and outdoor enjoyment, plus a brand-new covered deck (June 2022). Prime Location Conveniently situated near parks, schools, a recreation center, grocery stores, bus stops, and the Hamilton GO Stationperfect for commuters! Close to Hamilton General Hospital A great choice for healthcare professionals or families seeking nearby medical facilities. Recent Upgrades:New Windows (Nov 2023)New Roof & Eavestrough (Aug 2018)Garage Roof Shingles (June 2022)Freshly Painted ThroughoutMove-in ready with charm and modern conveniences in a fantastic location! (id:18082)
961 Chippewa Drive
London East, Ontario
CORNER LOT in the most convenient and central location of London in thriving HURON HEIGHTS !!!,only 6 min drive to Fanshawe College and 15-20 min to any part of London, just minutes away from major grocery stores. This 3 Bedroom, 2.5 bathroom home is Freshly painted with modern lighting, throughout in neutral colors. The bright and spacious home features hardwood floors in Living and Dining Areas and tiles in the large eat-in-kitchen and hallway. Dining areas has double door patio leading to large deck to entertain with flair. Beautiful hardwood staircase leads to second story which has 3 bedrooms and all rooms have laminate wooden floors for easy cleaning. Master Bedroom has a walk-in-closet with window. Lower level is finished with Rec room, extra space for children to play, hallway , storage space, and 3pc. bathroom. Laundry is neatly tucked in the furnace room. Front and back yard is nicely landscaped with perennial gardens, and easy to maintain. Private double drive and attached garage are bonus. Great condo alternative in this family friendly neighborhood. Move in Ready...and Enjoy rest of the summer. (id:18082)
817 Sarnia Road
London North, Ontario
Do not miss your only opportunity to own this FREEHOLD CONDO TOWNHOUSE... BELOW MARKET VALUE...you will enter through bright white hallway leading to open concept kitchen, living and dining areas. with steps out to covered porch, kitchen with large breakfast island, quartz countertops, and pantry closet. 2nd story leads to large master bedroom with walk-in-closet, 3 piece ensuite and open balcony to enjoy your morning coffee, other 2 bedrooms are four steps up with full 4 piece bathroom for privacy for kids and adults. Lower level has high windows and has great potential for in-law suite. Whole home adorns light white modern finishes with quartz counter tops in all bathrooms, premium tiles in hallway, kitchen, and all 3 bathrooms. This pristine unit is barely used and like new.. straight road to University of Western Ontario, approx 5-6 min drive. On bus route, Close to schools, parks and major grocery stores and Costco. Priced to sell !!! (id:18082)
1474 Oakdale Street
London North, Ontario
Location Location...Well, you get the idea. Welcome to 1474 Oakdale Street, a beautifully maintained (and updated) four-bedroom, two-bathroom bungalow located in one of North London's most desirable neighbourhoods. Situated in Stoneybrook, this home is just steps from the Stoney Creek trail system, where tree-lined paths connect you to nearby parks, playgrounds, and natural green spaces. Its an ideal setting for morning runs, bike rides, or walking the dog. The main level offers a bright and functional layout with a large living room, a full bathroom with a tub, and two well-sized bedrooms. The updated kitchen features brand new countertops, solid cabinetry, a gas range, and a clean, modern look. Downstairs you'll find two additional bedrooms, a walk-in closet, a second bathroom, and a separate entrance which could potentially be used for an in-law suite or private guest area. The heated garage is a standout feature, offering comfort through all seasons and extra storage or workspace. The backyard is private and quiet, with mature trees creating a peaceful setting to relax or entertain. Families will appreciate the proximity to highly rated schools including Stoneybrook Public and St. Kateri Catholic. Groceries, shopping, and daily essentials are all nearby, with Sobeys, Home Depot, and Masonville Mall just minutes away. If you have been looking for an affordable home surrounded by nature, this home blends that perfectly with great schools and tons of nearby amenities. Book your private tour before this one's gone! *RECENT UPGRADES* Furnace 2025 (10 yr warranty), Sump Pump and Backwater flow valve through city grant program 2025, Basement flooring 2025, Kitchen countertop 2025, Dishwasher 2022, Gas range 2022, Upright freezer (20 cu ft) 2023, Basement egress window 2025 (id:18082)
36 Orchard Street
South Huron, Ontario
An excellent family home in a prime location, situated on the corner of Riverside Drive and Orchard Street. This solid brick bungalow offers 3+1 bedrooms, an attached garage, and a large driveway with ample parking for multiple vehicles. Set on a spacious corner lot, the property features beautifully maintained landscaping and mature trees that provide both privacy and a welcoming outdoor setting.Inside, the home offers a functional layout with comfortable living spaces, ideal for families of all sizes. The main level includes a bright living room, and three well-sized bedrooms. The partially finished basement extends your living space with an additional family room - perfect for a playroom, home office, or cozy retreat. With strong curb appeal and plenty of room to personalize, this home presents an excellent opportunity in a sought-after neighbourhood known for its quiet streets and family-friendly atmosphere. Whether you're looking to move in and enjoy or make it your own over time, this property is full of potential. (id:18082)
10143 Pinery Bluffs Road
Lambton Shores, Ontario
WELCOME TO YOUR LUXURY ESCAPE IN PINERY BLUFFS. Nestled just north of Grand Bend in the exclusive community of Pinery Bluffs, this exquisite executive bungalow offers refined living on over half an acre of professionally landscaped grounds. Boasting more than 3,300 square feet of finished living space, this stunning home features 2+2 bedrooms and 3.5 bathrooms, expertly designed and decorated with upscale, high-end finishes throughout. From the moment you enter, you're greeted by the elegance of porcelain tile flooring that spans the entire main level. The open-concept kitchen is a chef's dream, complete with top-tier appliances, a built-in coffee nook, and a spacious breakfast area with walkout access to a large covered deck perfect for morning coffees or evening gatherings. The inviting living room seamlessly connects to this space, creating an ideal layout for everyday living and entertaining. The main floor also includes a sophisticated formal dining room, a spare bedroom, a stylish 3-piece bath, a powder room, and a laundry room for added convenience. The luxurious primary suite features a generous walk-in closet and a spa-like 5-piece ensuite with elegant finishes and serene views. The fully finished lower level with in-floor heating radiant floor expands your living and entertaining options with a massive Rec room, cozy electric fireplace, custom bar area, two additional bedrooms, a home gym, and another full bathroom, making this space perfect for guests, family, or a quiet retreat. Step outside to enjoy the meticulously landscaped yard, where a stone-paved path leads through lush gardens to a charming shed near the peaceful forest edge. The oversized two-car garage and wide, double-paved driveway offer plenty of parking and curb appeal. This one-of-a-kind luxury home is truly a showstopper. Book your private tour today and take the first step toward living in paradise. Welcome home to Pinery Bluffs! (id:18082)
18 Wharncliffe Road S
London South, Ontario
NO PARKING! This charming two-bedroom bungalow in River Forks is move-in ready and available for immediate occupancy. The home offers a comfortable one-floor layout, with a cozy living room, dining area, an updated kitchen, a three-piece bathroom, and two inviting bedrooms. The unfinished basement includes in-suite laundry and plenty of storage space. Enjoy outdoor living with a front porch and a backyard deck, perfect for relaxing or entertaining. The fully fenced backyard provides added privacy. Ideally located beside public transit, this home is just a short distance from downtown London, Labatt Memorial Park, and offers a direct bus route to Western University. Please note that utilities are not included in the monthly rent. (id:18082)
132 Emily Street
Strathroy-Caradoc, Ontario
Welcome to 132 Emily Street in Downtown Strathroy! Rich in character, this beautifully maintained century home blends timeless charm with thoughtful modern upgrades nestled in one of Strathroy's most walkable neighbourhoods. With soaring ceilings, expansive windows, and a warm, inviting layout, this home makes a lasting impression from the moment you arrive.The main floor features a spacious living room with a cozy gas fireplace, a bright and functional kitchen with stainless steel appliances, a formal dining area, main floor laundry, and a flexible main floor room that could serve as a primary bedroom or home office complete with a second fireplace and full bath nearby. Upstairs, you'll find three generously sized bedrooms and another full bathroom, perfect for growing families or guests. Step outside into your generously sized backyard ~ complete with a newer deck, hot tub, and a convenient garden shed for your landscaping needs, all set within a fully fenced yard designed for both fun and privacy. Whether you're entertaining or enjoying a quiet summer night, this space is your daily escape.The attached garage offers more than just parking it's an ideal workshop or storage space, adding even more versatility to the home.Thoughtful upgrades throughout include: Roof, Windows, Electrical, Boiler system, Sump pump, Fence. Located just steps from Alexandra Park, schools, shops, and Strathroy's vibrant downtown core, this move-in-ready home offers the rare combination of location, charm, and comfort. Don't miss your chance to own a piece of downtown Strathroy ~ 132 Emily St is waiting to welcome you home! (id:18082)
22 Glenridge Crescent
London North, Ontario
Nestled in a peaceful neighbourhood, this exquisite home blends comfort, privacy, and luxury. Designed for relaxation and entertaining, it boasts high-end finishes and thoughtful upgrades throughout. As you approach, you are greeted by the professionally landscaped grounds featuring Bluejay outside irrigation, complemented by landscape lighting that enhances the home's curb appeal. The exposed aggregate driveway and walkway lead you to the fully fenced private backyard, creating a secluded oasis with a natural gas hookup, perfect for alfresco dining. Inside, 3/4-inch oak flooring adds warmth to the inviting ambiance. The main level includes a family room with a newer gas fireplace, a gourmet kitchen with a gas stove, built-in microwave, elegant backsplash, and ample counter space, as well as a vaulted ceiling above the eating area. The large dining room with crown molding sets the stage for memorable gatherings, and the quiet office provides a peaceful retreat. The main floor also features a 2-piece bath and laundry mudroom with direct access to the 2-car garage. The professionally finished lower level is designed for relaxation and entertainment, with a dry bar, 3-piece bath and a soothing infrared sauna for a peaceful, rejuvenating escape. Upstairs, four spacious bedrooms with hardwood flooring and abundant natural light await, including a master suite with a walk-in closet, additional closet, and a luxurious 3-piece ensuite with stunning vaulted ceilings. This home is steps away from Medway Valley Heritage Forest and hiking trails, offering nature lovers easy access to green space. With a fully fenced backyard and a layout perfect for both privacy and entertaining, this home is a true sanctuary. Our home shows beautifully 10 Plus Pride of Ownership very evident here!! (id:18082)
74 Jutta Crescent
London South, Ontario
Welcome to 74 Jutta Crescent -- Where Style Meets Family Living. Tucked away on a quiet crescent in the heart of South London's sought-after White Oaks neighbourhood, this beautifully renovated 4-level backsplit is the perfect blend of comfort, function, and modern design -- ideal for young, growing, and multi-generational families alike. Step inside and be greeted by an open main floor layout with durable luxury vinyl plank flooring throughout. Enjoy a sunlit front living room, formal dining area, and stunning designer kitchen featuring tall cabinets with crown moulding, quartz countertops, large island with breakfast bar, sleek cooktop, wall oven, built-in microwave, custom range hood, tile backsplash, floating shelves, pantry, and even a coffee bar. Upstairs, you'll find three spacious bedrooms with new carpet and gorgeous 5-piece bath filled with sunlight and modern finishes. The lower level offers a massive second living room anchored by a modern fireplace with stylish built-ins and a beautifully updated 3-piece bath. The fully finished basement includes a 4th bedroom, spacious laundry, and third living area complete with built-in desk and floating shelves -- perfect for a home office or teen retreat. Step outside to enjoy a private backyard oasis with a covered concrete patio, lush landscaping, kids playground, and plenty of green space -- ideal for both relaxing and entertaining. The two-car attached garage completes this exceptional family home. Close to schools, parks, shopping, and easy highway access -- this home is the complete package. Don't miss this rare opportunity. Additional Updates in 2023: Blown-In Insulation, Garage Man Door, Garage Door to Home, Lower Windows, Staircase Railing. (id:18082)
97 Simcoe Avenue
Middlesex Centre, Ontario
Welcome to this stunning 3+1-bedroom, 5-bathroom custom-built bungalow, perfectly situated in a peaceful country setting just minutes from all amenities. Built with quality craftsmanship and attention to detail, this newly constructed home offers over 3,000 sq ft of finished living space designed for modern living and effortless entertaining. Step inside to find a spacious open-concept layout with high-end finishes throughout. The gourmet kitchen boasts top-of-the-line appliances, custom cabinetry, a large island, and walk-in pantry. The cozy living area features a gas fireplace and seamless access to the backyard ideal for indoor-outdoor living. Each bedroom is generously sized, including a luxurious primary suite with a spa-like ensuite and walk-in closet. The finished basement offers additional living space, a full bathroom, and ample storage rooms perfect for a home gym, media room, or extended family stays. Outside, enjoy the fully fenced, flat backyard with plenty of room for kids, pets, or future landscaping dreams. The oversized 3-car garage and extra-wide driveway provide plenty of space for vehicles, toys, or a workshop. Whether you're looking for peaceful country living or easy access to schools, shopping, and highways, this home offers the best of both worlds. Book your Private Showing today!! (id:18082)
711 - 460 Dundas Street E
Hamilton, Ontario
This is the one!! Rare Large Terrace Unit with Over 1100 Sq Ft of Total Luxury Living! This stunning 1bed + den suite offers 702 sq ft of stylish interior space plus a rare oversized 425 Sq Ft private terrace with gorgeous southeast views - perfect for morning coffees or evening entertaining. This rarely offered unit has a ton of upgrades throughout including: Upgraded kitchen and appliance package, upgraded flooring throughout, upgraded bathroom, full size washer and dryer, custom blinds, and new light fixtures. Bathed in natural light from sunrise to sunset, this suite seamlessly blends indoor and outdoor living. Step into your modern kitchen, featuring 9-foot ceilings that enhance the spacious feel, two-toned cabinetry, elegant quartz countertops, and an oversized island. The spacious primary bedroom fits a king bed, offers a walk-in closet, and direct access to your terrace. The oversized 4-piece bathroom features quartz counters, a deep soaker tub with rain shower and a glass panel. Enjoy resort-style amenities including a fully equipped gym, cardio studio, billiards room, fireplace lounge, party room with kitchen, and beautiful rooftop terrace with 4 BBQ's all designed to elevate your lifestyle. Additional highlights: Low condo fees, one owned underground parking space, and one owned locker. (id:18082)
345 Kennington Way
London South, Ontario
Freehold Townhome has NO Condo Fees! The Lexington Model is an inside End Unit with forced air Natural Gas Heat, 3 Bedrooms, 2.5 baths, second floor laundry & an open concept main-floor living. The kitchen has a large center island with breakfast bar & a walk-in pantry & is open to both the Dinette & the Great-Room. The attached garage has two man doors, 1 into the hall & 1 out to backyard breezeway for lawn maintenance. Open Railing Stairs leading you to the open Loft with a linen closet, & access to the laundry room, the shared 4Piece washroom with a 1pc Tub/Shower unit. The primary master retreat includes a walk-in closet & a private 3PC ensuite with a 5 shower unit. The unfinished basement is full of development potential with a larger egress window at the back allows for a legal future bedroom, separate storage unit at the front, & while the utilities & 3pc Rough-In are against the interior east wall to maximize the future development of this lower level. 1833 Square foot. (id:18082)
9886 Florence Street
Southwold, Ontario
Located on a quiet cul-de-sac in a family-friendly neighbourhood, this well-maintained home backs onto green space, offering privacy, natural views, and no rear neighbours. The open-concept main floor features a bright and spacious living room with a gas fireplace, a 2-piece bath, and an eat-in kitchen with sliding doors leading to a custom deck (2024) perfect for relaxing outdoors. Upstairs offers three generous bedrooms and an updated 4-piece bath. The fully finished lower level includes a large rec room with electric fireplace, a 3-piece bath, and a utility room with ample storage. A separate side entrance provides direct access to the basement, ideal for multigenerational living, a future in-law suite, or income potential. Outside, enjoy a fully fenced yard with a stunning tree-lined view, a new concrete walkway and driveway, and a custom Wagner mini barn (2024) with hydro perfect for storage or hobbies. Parking for up to five vehicles. Located just minutes from Wellington Street, 15 minutes to London, the 401/402, and a short drive to Port Stanley beaches. Pride of ownership is evident throughout. (id:18082)


