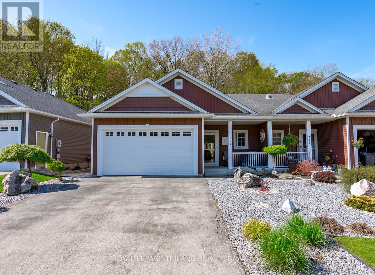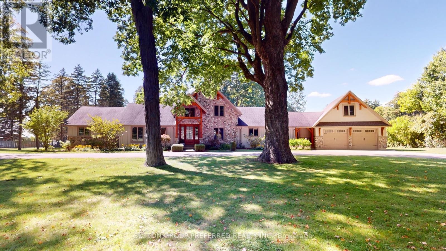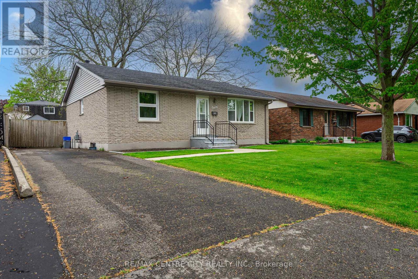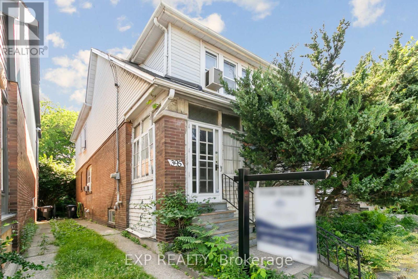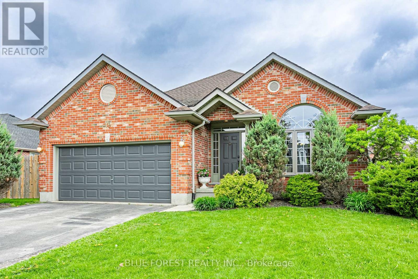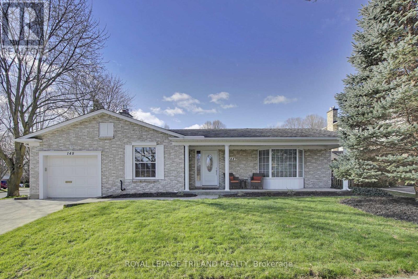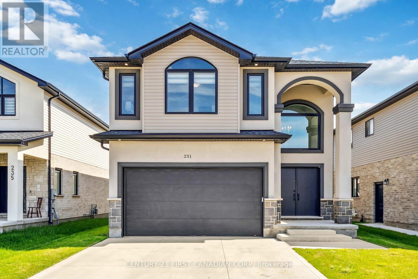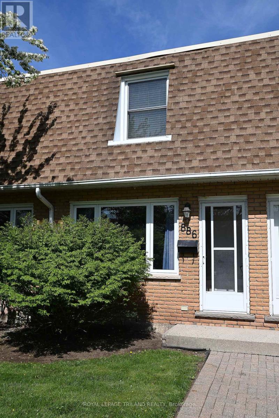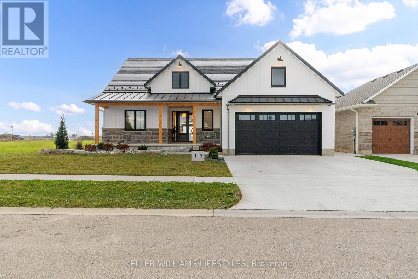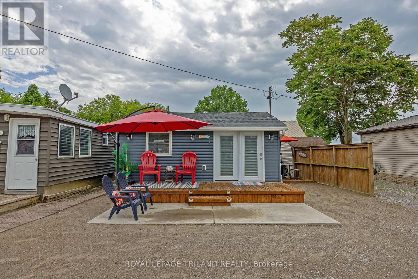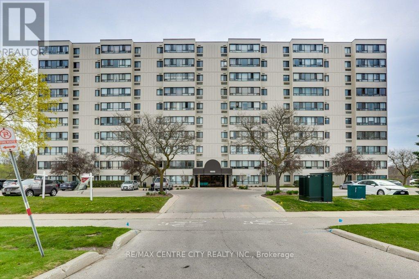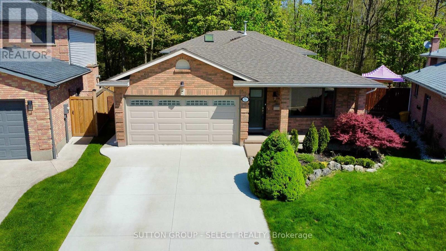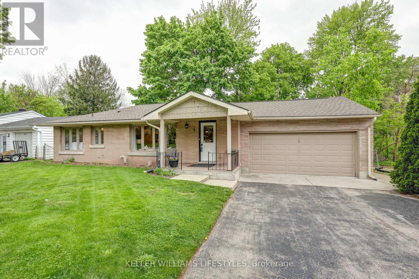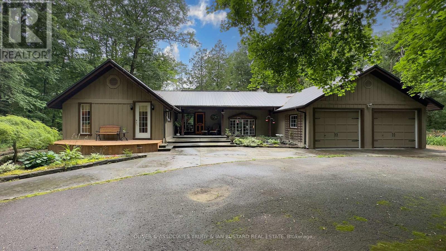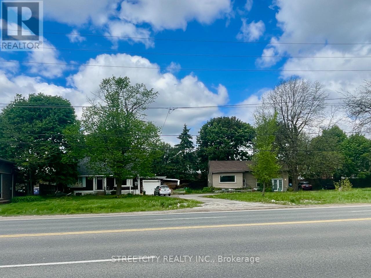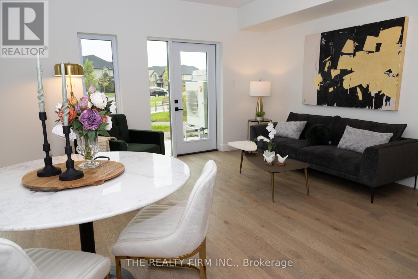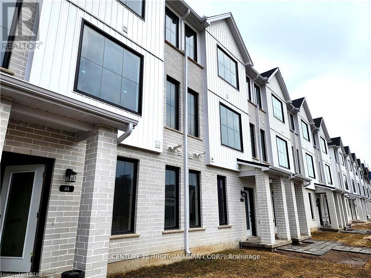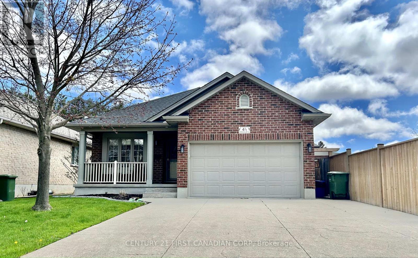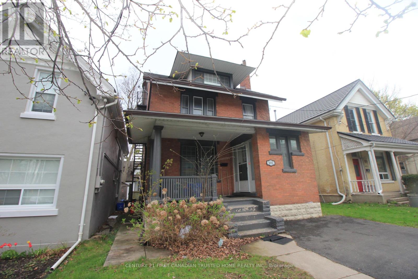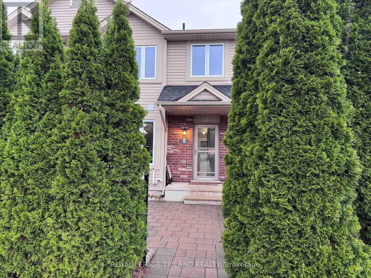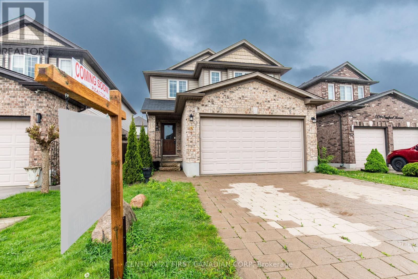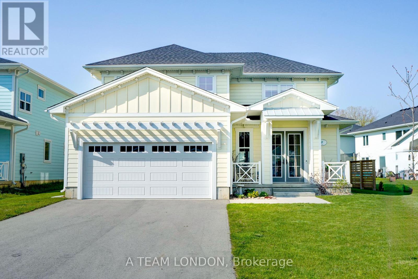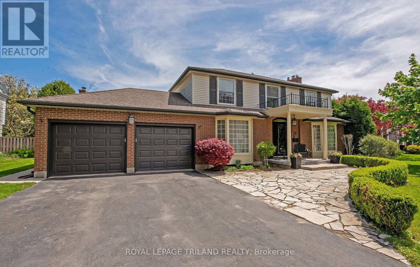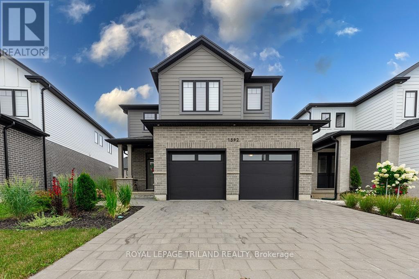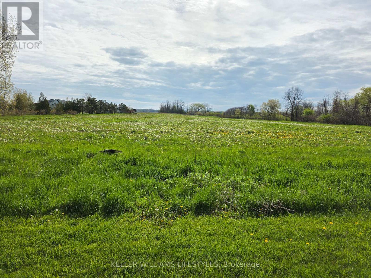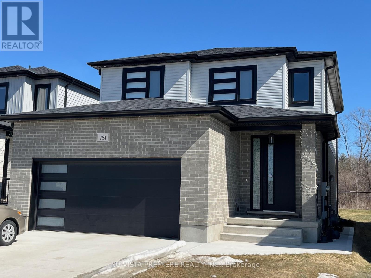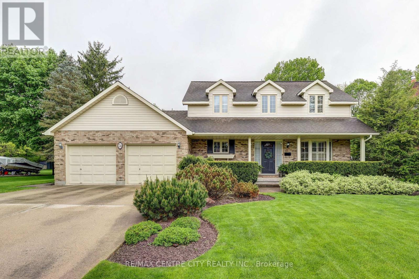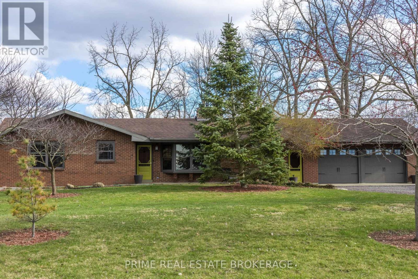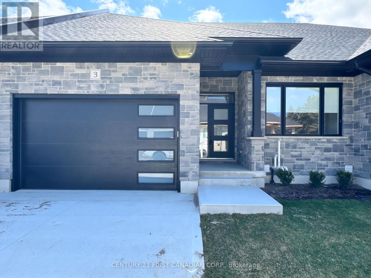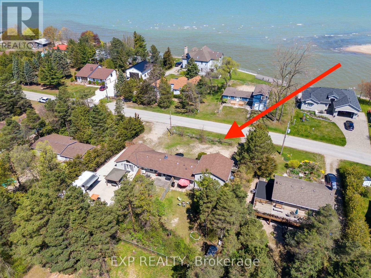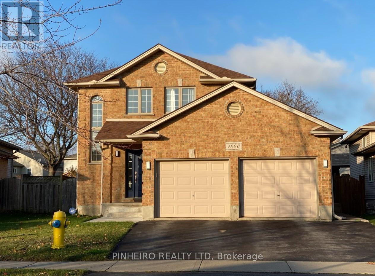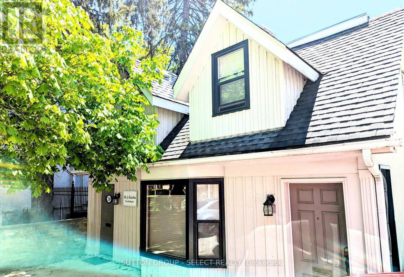
88 Sutcliffe Road
Markstay-Warren, Ontario
Hobby Farm Haven! This 4-Bed farmhouse with a barn is less than an hour from Sudbury! If you're dreaming of wide-open spaces and a self-sufficient lifestyle, this charming 4-bedroom farmhouse offers the perfect setup for hobby farmers seeking a peaceful retreat with all the right amenities, and it's the perfect price! Set on a little more than 12 acres, it's ideal for gardening, raising some livestock, or simply enjoying a slower pace. The spacious home features a cozy country kitchen, sunlit living areas, and four comfortable bedrooms that are roomy enough for family, guests and even a home office.Outdoors, a large, barn provides endless potential: housing animals, storing equipment, or creating your own workshop or studio space. Theres plenty of room for chickens, goats, gardens, fishing and more! Let your homesteading dreams take root here. Whether you're a seasoned grower or just starting your hobby farm journey, this property offers the freedom to grow, raise, and live sustainably.The good life in the country is calling, come see whats possible! (id:18082)
374 George Street
Central Elgin, Ontario
Welcome to 374 George Street. Located in the lovely Village of Port Stanley just minutes away from delightful shops, amazing dining, gourmet restaurants and pristine beaches!! This immaculate Semi- Detached Bungalow with a 1.5 car attached garage is an inviting home for retirees or those looking to downsize. The main level features an open concept with a kitchen with granite countertops, ceramic backsplash, a moveable island, dining area (vaulted ceilings), living room ( vaulted ceilings) with a gas fireplace, patio doors to a large deck with a hot tub ("AS IS" Condition). Private backyard with a shed and backing up to a wooded area. The main level also offers a primary bedroom with a 3PC Ensuite and a walk-in closet, second bedroom, laundry area and a 4 PC bathroom. Moving to the lower which boasts a generous rec-room, bedroom, 3PC bathroom and a large storage area. This amazing home is a must to see! (id:18082)
2909 Brigham Road
Middlesex Centre, Ontario
Magnificent, custom-built post and beam home, masterfully designed by Steve Sims of The Barnswallow Company, is a true architectural masterpiece waiting to be your personal sanctuary. Step into the awe-inspiring great room, where a soring 23'9" ceiling frames the majestic river rock gas fireplace that reaches for the sky, complimented by soaring custom Anderson Windows that invite natural light to dance across the expansive space. Chef's kitchen with U shaped island with granite counters and back splash, double ovens, coffee bar, wine bar, walk in pantry with second fridge. Main floor Master Bedroom with Vaulted Decorative ceiling and 5 pc ensuite, heated floor, designer walk in closet. Formal dining and living room. Main floor office with separate entrance from breezeway/mudroom. Second floor loft overlooking great room with reading area and 2 large bedrooms, 3 pc bath. Lower level family, floor to ceiling river rock gas fireplace, over sized windows, gym, 3pc bath with sauna, plenty of storage. 3 season bonus room over the garage. The backyard grounds offer a 24' x 28' deck overlooking 18' x 45' salt water pool. Shed, 2 furnaces, 2 air conditioners and back up natural gas generator **EXTRAS** Inclusions: Chest Freezer, Dishwasher. (id:18082)
9945 Riverview Road
Lambton Shores, Ontario
Welcome to ACORN HILLS Your Woodland Retreat in Huron Woods! Looking for the perfect getaway? Acorn Hills is your spot whether you're craving peaceful weekends or a smart rental investment. Nestled on a private, treed half-acre lot, this home has it all: a fire pit, an extra-large deck, and parking for 8-9 cars (because road trips need options). There is even a detached garage for your gear. Inside, the vaulted ceiling in the Great Room creates an airy, inviting space, complete with a gas fireplace for cozy nights. The kitchen shines with newer appliances, quartz countertops, and loads of natural light. The open-concept dining area spills onto the deck, perfect for morning coffee or evening wine. Hardwood floors, three spacious bedrooms, and two updated full baths round out the main level. Downstairs? It's all about fun. A Games Room, a huge Family Room, and an extra bedroom (buyer to satisfy egress) make it the ultimate hangout space. And just down the road, the Huron Woods Clubhouse keeps the good times rolling with Tennis, Pickleball, Basketball, a playground, pool tables, ping pong, and more. Peace, privacy, and plenty of play. Acorn Hills is calling. (id:18082)
347 Clarence Street
London East, Ontario
Versatile Commercial Space for Lease in High-Traffic Area! Over 2,500 sq. ft. of flexible space available for lease in a sought-after location with excellent visibility and foot traffic. Currently operating as a gym, this building is well-suited for a wide range of businesses such as retail, fitness, wellness, art, or professional services. A major highlight is the 5 dedicated parking spaces - A rare feature that adds value and convenience for both staff and clients. Available after for $4,800/month + utilities. Position your business in a vibrant, accessible location with outstanding potential. (id:18082)
20 Caldwell Street
St. Thomas, Ontario
This well cared for bungalow is a great opportunity to move into a desirable neighbourhood in the Mitchell Hepburn School district. Entering the home you will find a large living room with big bay windows, next is an eat-in kitchen with updated cabinets, appliances and access to the backyard. The remainder of the main level is host to 3 good size bedrooms and the main bathroom. The basement consists of a spacious family room with new carpet and wet bar, a den, full bathroom and laundry/utility room. The exterior of the home offers a private laneway with parking for 3, a perfect sized backyard with a garden shed, patio and a large mature tree. (id:18082)
395 Woodbine Avenue
Toronto, Ontario
Attention investors and first-time buyers! This semi is a prime investment opportunity. Located in the beautiful community of The Beaches! Enter through the enclosed front porch. Spacious living room with gas fireplace. Large dining room with hardwood flooring. The kitchen has lots of cabinetry. Generous primary bedroom with hardwood flooring. Potential to finish the basement that features a separate entrance. Deep 135' lot. Take advantage of this fixer-upper property in this fantastic neighbourhood! Estate Sale. Being sold in "As Is Condition" (id:18082)
15295 Dorchester Road
Malahide, Ontario
If you've been dreaming of country living with city convenience, this is your chance! Welcome to 15295 Dorchester Rd, Belmont ON. a beautifully maintained home situated just south of the 401. You're only 5 minutes to Belmont, and a short 15-minute drive to either Dorchester or Aylmer, making this location perfect for commuters or families looking for peace and privacy without giving up proximity to amenities. Sitting on a spacious and private 0.692-acre lot, , offering serene views, of farm field to the south and trees to the West, your own private retreat! The solid, well-built home has been lovingly cared for by one owner, & it shows. The oversized garage offers plenty of space for vehicles, tools, and toys, with room to spare for a workshop. Step inside to a bright and functional open-concept layout, perfect for entertaining and daily family life. The main floor features main floor laundry, 3 generous bedrooms, and 3 bathrooms, including a private ensuite off the primary bedroom. The living area is warm and inviting, with natural light pouring in through large windows & Patio Door, Downstairs, the basement is a blank canvas awaiting your personal touch whether its a home gym, rec room, guest suite, or hobby space, the options are endless. There's plenty of storage and room to grow! Whether you're relaxing in the backyard , or enjoying the peaceful surroundings with friends and family, this home checks all the boxes for comfortable rural living with modern convenience. Don't miss out on this rare opportunity to own a little slice of country paradise in a location that truly offers the best of both worlds. (id:18082)
2124 Concession 6 West Road
Hamilton, Ontario
Introducing 2124 Concession Road 6 West, Flamborough. Conveniently situated between Cambridge and Hamilton you will find this 54 acre private piece of paradise at the end of the 6th Concession W . This very well constructed 4Bed, 3Bath, 2 storey brick home offers over 1700sq ft of living space with an unfinished basement that provides a clean slate for added living space potential. The home here is nestled into a seemingly endless landscape of forestry that highlights the natural key feature of Fairchild Creek that forks together mid property and the bridge that crosses over the creek is indeed part of this property and provides access to the rest of the trails and forest. Another great feature to this property is the wood/oil furnace combo along with the wood burning fireplace which can significantly reduce the heating cost when you have your own woodlot. This property is ready to fulfill your country-living dreams. (id:18082)
49 Parkview Drive
Thames Centre, Ontario
Curb appeal plus! Thats what you will exclaim when you drive up to this property. The benefit of not having sidewalks is extra wide streets and it gives a nice open feeling to this subdivision. This three bedroom, three bath home with attached two car garage has been very well maintained and boasts a long list of updates and upgrades. Enter the front door and appreciate the freshly painted walls and trim and note the amount of natural light in the home, giving a bright and airy feeling. Moving on from the foyer, you have a spacious living room and dining room combination, both with French doors. Next to it is the kitchen with stainless appliances, breakfast bar, eating area, patio doors to the rear yard and two skylights. Just a few steps up and you will find three bedrooms, all of a good size. The primary offers a walk in closet and there is a spacious five piece bathroom with soaker tub, oversized corner shower and double sink. On the lower level you have another set of patio doors offering walk out to the rear yard from the family room. An office nook, laundry room and two piece bathroom complete this level. Need more living space? Proceed to the basement, where you will find a recroom, games area and another full bathroom, as well as the utility room. It's still nice and brightly lit with pot lighting. The rear yard is large enough for all of your entertaining and play needs. It is nicely landscaped and is surrounded with privacy fencing. Very well situated within the Village of Dorchester and a short walk to shopping, recreation centre, trails, the mill pond and schools and just a two minute drive to Hwy 401 access. You wont want to miss this one (id:18082)
148 Springfield Crescent
London South, Ontario
BYRON BEAUTY! Picture this......... Private, treed lot with an in-ground pool and huge patio perfect for your summer fun. This one-floor brick bungalow is meticulously maintained with mostly updated windows, gas fireplace (2000), stamped concrete drive, plus a newer furnace, A/C, and roof (last 10 years). Inside?....... Think granite counters, breakfast bar, eat-in kitchen, and stylish hardwood and ceramic tile. The primary bedroom even has a walk-out to your backyard oasis. Downstairs offers a generous family room and office that have been virtually staged as well as a 3-piece bath. Prime Byron location. Pool. Updates. Don't miss out. (id:18082)
231 Roy Mcdonald Drive
London South, Ontario
Welcome to 231 Roy McDonald Dr, a spacious, well-designed family home boasting 4 bedrooms and 4 bathrooms across 2,517 sqft of above-ground living space. This carpet-free residence has been meticulously maintained, featuring a double-door entry and double-wide driveway, providing ample parking space for the whole family. Located in a desirable, family-friendly neighborhood in London, ON, with closer proximity to highway 401/402, the home offers both comfort and practicality. Starting with the main floor layout that includes a generously sized office, ideal for those working from home, as well as a large, open-concept kitchen with modern stainless steel appliances, granite countertops, and abundant cabinetry, perfect for preparing meals or entertaining guests. The living and dining areas seamlessly flow together, creating an ideal space for gatherings and family activities, while a main floor powder room provides added convenience. Upstairs, the second floor offers a private retreat with a luxurious master suite featuring a 5-piece ensuite with a deep soaker tub, separate glass shower, and a double vanity. The second bedroom comes with a 3-piece ensuite and is bright and spacious, making it perfect for children. The spacious third and fourth bedrooms share another 3-piece bath. The unfinished basement offers over 1,000 sqft of space with high ceilings and large windows, providing ample opportunity for future development, whether you're looking to create a granny suite, a secondary dwelling, or an expansive entertainment area, the possibilities are endless. The home is ideally located with easy access to major roads, schools, shopping centers, and local parks. Don't miss your chance to schedule a private showing and experience all that this home has to offer. (id:18082)
886 Notre Dame Drive
London South, Ontario
A well maintained 2 Bedroom, 2 Bath Townhouse Condo is now available in South London's Norton Estates. Situated in a great location on bus routes, close to schools, shopping, restaurants and easy access to the 401 and 402 highways. Main floor features a well-lit Living Room that provides lots of space for relaxing. Adjacent to this area you have an eat-in dining area with knee wall separation and great flow to kitchen or elsewhere in this condo. The Kitchen includes a double sink and efficient design featuring a window that overlooks the private patio. A two piece bath rounds out the main floor and is accessible by the main entrance accessed from the Parking area. The Upstairs features two spacious Bedrooms with ample sized closets. A bright four piece bath is well positioned to provide easy access for residents. The Lower Level features a spacious finished family room. In addition we have a large laundry room with utility sink and room for storage. The entire unfinished area features great storage space and excellent ceiling height if needing a place for exercise equipment. The private patio leads you to the primary entrance off the parking area. A great space for chilling and grilling. Parking is conveniently located right outside the back gate of all patios in the complex. This is a great opportunity for either the first-time home Buyer or those that may be downsizing from larger homes. Move-in-ready and best seen in person! (id:18082)
119 Field Street
Lambton Shores, Ontario
Nestled on a 197ft deep lot backing onto a serene ravine, this custom-built '21 home offers over 4200 sqft of luxury & thoughtful design. The main level features 10 ft ceilings with striking wood beams & rich oak flooring that flows seamlessly throughout. A chef's dream, the kitchen boasts double wall ovens, two-tone cabinetry & a spacious walk-in pantry, perfect for hosting gatherings or culinary pursuits. The open-concept layout is bathed in natural light, ideal for family life & entertaining. The master suite provides a spa-like ensuite with a soaker tub, a walk-in closet & a private water closet. With 5 spacious bedrooms, 3 full bathrooms & a finished basement featuring 9 ft ceilings, a gas fireplace & custom built-ins, theres ample room for relaxation. Completing the home is an insulated, heated double garage, a high-caliber metal roof, and a setting that perfectly combines refined finishes with natural tranquility. (id:18082)
D - 440 West Edith Cavell Boulevard
Central Elgin, Ontario
Don't miss this opportunity to own a "Piece of Port" and enjoy the best of beach life all year round. The Beach House is turnkey ready and comes FULLY FURNISHED with ALL DECOR! Whether you're planning to make this your permanent home or an income-generating property, this gem has everything you need. It comfortably sleeps seven adults, making it an ideal choice for a rental or family get away. Guests will love the proximity to the beach, just steps away, as well as the short walking distance to Port Stanley's vibrant bars, restaurants, and shops. Sip a glass of wine and take in the stunning Port Stanley sunsets from the front deck, or host a barbecue with friends on the private side deck. The outdoor spaces are perfect for entertaining and relaxing, offering a seamless blend of indoor and outdoor living. Updates include (all in 2018) new siding ,roof, plumbing, electrical, heat pump. The house is well-insulated with spray foam insulation in the floors, walls, and ceiling, ensuring year-round comfort and energy efficiency. Please note there is a 4 ft right away to walk to the Pumphouse Beach. Directions: Colborne St to George, left on River Rd to Valley and Lower Spring, left on Bartholomew, left on W Edith Cavell to roundabout. Park there and walk up and around to the right to property. (id:18082)
702 - 1600 Adelaide Street N
London North, Ontario
Welcome to unit 702-1600 Adelaide St. N. This 7th floor west facing corner unit offers great views and is move in ready. Offering 2 bedrooms and a 4pc bath. The unit has been completely refreshed throughout. New condo approved luxury vinyl plank throughout, freshly painted, new hardware and door knobs, new stainless steel fridge, stove and dishwasher 2025. Heat pump installed in 2022. New dining room/living room windows installed June 2025. Located near all amenities, including shopping, dining, schools and many more. (id:18082)
70 Milan Place
London South, Ontario
Prime Location! Backing onto ESA forest and trails in the desirable Westminster Ponds area! This immaculate 4-level backsplit offers three bedrooms, two bathrooms, and spacious living areas. The sunken living room features a gas fireplace, hardwood flooring, and a built-in wall cabinet. The formal dining room also boasts hardwood floors, perfect for entertaining. The updated kitchen (2023) showcases new white cabinets, a quartz countertop, and an island dinette, along with a stainless steel fridge, stove, and dishwasher. Bright high ceilings with skylight add a welcoming touch. The second floor includes a 4-piece bath with a skylight and a large primary bedroom overlooking the forest. The third-level spacious family room has an office area, an updated 3-piece bath (2022), a gas fireplace, laminate flooring, and large windows with forest views. The fourth level houses a dedicated laundry area with front-load washer and dryer, folding space, and storage cabinets, along with a large utility/storage room and cold cellar. Extras include a double car garage with inside entry, rear access, and automatic opener, a 20' x 11' covered deck, a separate concrete patio, a fenced yard, a shed, and a covered front porch. The double concrete driveway was replaced in 2023, the furnace in 2014, the central air in 2014, the roof shingles in 2018, all windows were replaced as of 2024, and new front and side doors were installed in 2023. All appliances and window coverings are included for your convenience. Quick and easy access to the 401 corridor. (id:18082)
346 Glenrose Drive
London South, Ontario
Welcome to 346 Glenrose Drive, London, Ontario, a rare find in the heart of Byron! Nestled on a quiet, tree-lined street in the highly sought-after village of Byron, this charming bungalow offers the perfect blend of comfort, convenience, and community. Just minutes from Springbank Park, Boler Mountain, local shops, grocery stores, the library, public transit, and excellent schools, this location truly has it all. This home is a fantastic condo alternative, featuring a sought after, attached, two-car garage with convenient inside entry. Step inside to find a beautiful kitchen with maple cabinetry and a unique live edge bar overlooking a bright and spacious living room, ideal for everyday living and entertaining. The living and dining rooms offer rich hardwood flooring and elegant crown molding, creating a warm and inviting atmosphere. Patio doors from the dining room lead to a private, fully fenced, landscaped backyard, complete with mature trees and a sunny deck, perfect for relaxing or hosting guests. Downstairs, the fully finished basement provides additional living space with a large recreation room, games area, potential third bedroom, a 4-piece bathroom, and a tiled laundry room. Don't miss your chance to own this beautiful home in one of London's most desirable neighbourhoods. Whether you're downsizing, investing, or simply looking for a serene place to call home, 346 Glenrose Drive is a must-see! (id:18082)
17750 Wyton Drive
Thames Centre, Ontario
Welcome to this country charmer with just over 7 acres of land with a house, barn and 2 storage sheds. The land breaks down to approx 1.5 acres of mature bush, 3.5 acres of workable land and 2.1 acres for the house and out buildings. With an Ag Zoning your options are many as to how to imagine all its potential uses. The barn is a 50'x34.6' steel-clad building in excellent repair and features two end slide doors, 2 man-doors, hydro, concrete floor, 2 stalls, and a high and dry loft. This space is begging to be developed into something special! The house offers 4 bedrooms incl a large owner's suite with 2 pc private ensuite and large dual closets. The main floor is an open concept space with a large country kitchen, dining area and living room with southern exposure. Down on the lower level is a super-spacious family room with wood fireplace and large laundry closet. Lastly the unfinished utility room offers loads in-home storage, a workbench, and a walk-out to the side driveway. You can easily imagine a future attached garage entering in to an over-sized boot room. So many possibilities! The circular drive in front of the house, side house drive space and the separate laneway to the barn can hold a fleet so no juggling cars in the morning. Located just minutes east of London only minutes to Thorndale, Thamesford, 401 and all major amenities. Call your agent now and schedule a showing before it's too late. NOTE: all appliance included in as is condition. Heat and water in barn currently not operational but can be revived. these will be an purchaser's expense. Also that your agents commission will be reduced should you book a private showing through the listing agent and offer through another. call your agent to see or visit during an open house to avoid this scenario. (id:18082)
2069 Wharncliffe Road
London South, Ontario
Excellent opportunity!! High exposure lot on Wharncliffe Rd S offers many possibilities. Surrounded by well-established Commercial &Professional offices. Existing home currently rented as residential. Second Building is workshop/storage. Great piece of land for futuredevelopment. (id:18082)
255 Ontario Street S
Lambton Shores, Ontario
Muskoka in Grand Bend featuring a one acre beautiful private estate boasting a long meandering driveway through the forest in a natural setting backing on to the Old Ausable Channel. A circular driveway welcomes you to a lovely 2 bedroom, 2 bathroom bungalow with a covered porch. Enter into a charming quaint classical novel like home with two car attached garage (22.9 X 23.8) and separate 2 car detached garage/work shop. This home was renovated in 2012 which included some new ceilings, floors, electrical, furnace, new kitchen, granite island, stainless steel appliances and a pantry. A new railing to the sunken great room which features a massive brick fireplace with built in bookshelves. The primary bedroom boasts a door to a deck for enjoying your morning coffee! A large main floor bathroom and closets provide great storage. Off the dining room is a door leading to the rear deck and huge natural backyard. Downstairs there is a bathroom, bedroom, laundry & office space. Extra insulation in the crawl space. The shop is 400 sq. ft. fully insulated with a gas heater, custom built benches & drawers & concrete floor. This property has so much potential for nature enthusiasts. Build a deck at the Channel to launch your canoe. This perfect location is walking distance to all of Grand Bend's amenities. Truly a rare offering. Fireplace has recently been painted white and it looks amazing! (id:18082)
2069 Wharncliffe Road S
London South, Ontario
Excellent opportunity!! High exposure lot on Wharncliffe Rd S offers many possibilities. Surrounded by well-established Commercial &Professional offices. Existing home currently rented as residential. Second Building is workshop/storage. Great piece of land for futuredevelopment. (id:18082)
191 Caverly Road
Aylmer, Ontario
Welcome home! Explore this well appointed ranch with full finished basement and attached garage. The spacious yard is fenced on three sides with a sturdy shed for gardening tools and outdoor play items. Desirable, quiet neighbourhood near parks, schools and churches. Move-in ready with updated windows and doors, flooring and roof shingles. A great place to call home! (id:18082)
B117 - 2082 Lumen Drive
London South, Ontario
*** Payments as low as $1800** A Month** Ask Agent for details. Bundled financing option for approved candidates. The developer will differ the 20% of the purchase price for 5 years and to make your mortgage payments even more affordable we have arranged an ultra low 1.99% interest rate with 30 year amortization. Discover Evolved living at EVE Park, a pioneering net-zero community in West 5 community London. The Indigo model features a generous open floor plan with 2 bedrooms, 2.5 bathrooms, and a dedicated space for your home Office. The main level showcases hardwood flooring throughout and a private outdoor patio perfect for enjoying your morning coffee. Expansive windows fill the living room, dining area, kitchen, and an office with natural light. Upstairs, you'll find laundry facilities, 2 bathrooms, and two spacious bedrooms. The primary bedroom includes a large walk-in closet and a private ensuite. This home is built with sustainable, natural materials and boasts high-end finishes like quartz countertops and energy-efficient appliances. The unique parking tower accommodates electric vehicles and even offers a Tesla Car Share option. Dont miss your chance to embrace the Evolved lifestyle! Utility rentals are $224.50 +Hst Property tax approx $3400 a year (id:18082)
44 - 1781 Henrica Avenue
London North, Ontario
Located in the desirable Gates of Hyde Park community, this brand new 4-bedroom, 3.5-bathroom townhome offers modern living in one of London's fastest-growing neighborhoods. Just minutes from Walmart, Canadian Tire, McDonalds, RONA, and a wide range of shopping, dining, and public transit, the home features bright, open-concept living spaces, sleek finishes, and a spacious kitchen with stainless steel appliances, a large island, and new blinds throughout. The main living area opens to a private balcony, perfect for relaxing or entertaining. With a double-car garage and thoughtful layout, its also conveniently located near Western University, University Hospital, and Masonville Mall, with easy access to schools, bus routes, and walking trails. Rent is based on 3 student tenants, 4 students may be considered, but rent will be adjusted accordingly. (id:18082)
4.5 Morrison Drive
St. Thomas, Ontario
Perfect Condo Alternative for Empty Nesters! Beautiful All-Brick Bungalow, with 2+1 Bedroom (potential), 2 Full Bathrooms, 1.5 Car Garage, & Private Double Driveway! This home has gorgeous curb appeal featuring a stamped concrete drive, which leads to the charming covered front porch, with elegant glass storm/screen door, leading into the welcoming front foyer. Main floor provides complete & seamless living, featuring a large open- concept kitchen, with tons of counter and cupboard space, including a breakfast bar island with seating (for 3+) and an additional food-prep sink. The kitchen overlooks the spacious dining and living room area, complemented with a vaulted ceiling, pot lighting and a cozy gas fireplace. French doors off of the living room lead you out to the low maintenance, private, completely fenced backyard with a sprawling deck, pergola, as well as beautiful planned garden areas. Main floor also showcases a vast primary bedroom with a sizeable walk-in closet, large 4PC washroom with separate shower (replaced in 2022), soaker tub, large vanity & an additional door which leads to the main floor laundry area. Main floor also features a room currently set up as a den, but easily converted to a main floor spare/2nd bedroom. The lower level boasts another spare bedroom, full 3PC washroom, family room w? closet, cold storage, & huge unfinished area ready to be transformed into your own desires. This property has great positioning for added privacy that you don't often find! Central air conditioner replaced in 2024. Shingles replaced in 2016. Dishwasher replaced in 2024. Owned tankless water heater. This wonderful SE neighbourhood has restaurants nearby, St.Thomas Elgin General Hospital, 20 minute walk to the famous Pinafore Park & many great amenities at your fingertips, either a short walk, bus ride or drive! Located a 20 min drive S of London! 15 minute drive to Port Stanley & beautiful Lake Erie Beaches. Just move-in & ENJOY this gorgeous well-kept home! (id:18082)
3513 Grand Oak Crossing
London South, Ontario
Welcome to this stunning, meticulously maintained 2-storey home in the sought-after Silverleaf Estates community in South London. Situated on a premium corner lot, this light-filled 4+1 bedroom, 3.5 bath home blends luxury and functionality across every level. Step inside the grand 2-storey foyer and into an open-concept main floor featuring a spacious great room with soaring ceilings and abundant natural light. The modern kitchen is a chef's dream with sleek finishes, a large island, and a hidden spice kitchen complete with a second stove, wine fridge, and additional sink-perfect for entertaining. Convenient main floor amenities include a powder room, laundry, and a mudroom with a large walk-in closet and direct access to the double car garage, which includes an electric vehicle charger. Upstairs offers four generously sized bedrooms, including a serene primary suite with a walk-in closet and a luxurious 6-piece en-suite bath. A well-appointed full bathroom completes the upper level. The fully finished basement adds even more living space with a large rec room featuring an electric fireplace, a spacious bedroom with large egress windows, and a full bath-ideal for guests or multigenerational living. Outside, enjoy the beautifully landscaped, fully fenced backyard with a covered porch-perfect for summer evenings. All just minutes from Highway 401/402, YMCA, shopping, and fantastic dining options. This is the perfect place to call home. (id:18082)
1051 Richmond Street
London East, Ontario
Investors: Be sure to take a look at this Licensed 8 bedroom home in London's Old North neighborhood. Currently rented. Lots of original charm in this 2.5 storey red brick in a prime location close to St. Josephs Hospital, UWO, Western Campus, Downton, Masonville Mall and a public transit stop out front and Future transit hub (BRT) for rapid transit. Always rented within a week of being advertised and tenants stay year after year. This would be a great addition to your investment portfolio with positive cash flows and potential to attract more. (id:18082)
305 - 263 Butler Street
Lucan Biddulph, Ontario
Welcome to 305 - 263 Butler St! A perfect opportunity for first time buyers, downsizers and investors alike! If you are looking for a maintenance free new build condo this could be perfect for you. This charming one bedroom condo has an open concept kitchen and living room with an oversized balcony that is perfect for your morning coffee or for watching the sunset while having a glass of wine. Huge windows bathe the unit in natural light and make it feel warm and homey. Off of the main area is the bedroom and a full bathroom, as well as an insuite laundry that has plenty of storage space as well. Well maintained and ready for its next owner this could be the opportunity you've been waiting for! (id:18082)
9 - 1625 Purser Street
London East, Ontario
Family orientated complex with 2 exclusive assigned parking spots! Pride of ownership exists thru out the unit with extra features. Newer laminate flooring on main floor and lots of space in the utility room for a 3rd bathroom. Lots of closet space and a huge master bedroom that make this condo very practical for the extended family members. The private courtyard and the specific location gives this unit a ton of value. Great school district and quick access out of North east London. (id:18082)
3337 Paulpeel Avenue
London South, Ontario
Welcome to 3337 Paul Peel Avenue in South London, an expansive two-storey home offering 4+1 bedrooms, 3.5 bathrooms, and a versatile layout perfect for families. The main floor features a formal living room with a double-sided gas fireplace shared with the family room, an open-concept kitchen with a central island, stainless steel appliances, a walk-in pantry, ample cabinetry, and a tile backsplash, plus a convenient two-piece bath. Elegant granite in all countertops (Kitchen and bathrooms). Upstairs, discover a spacious primary bedroom with double closets and a four-piece ensuite, three additional bedrooms, a four-piece main bath, and a dedicated laundry room. The fully finished lower level boasts a large rec room, a fifth bedroom or office, a three-piece bath, and a second laundry area. Outdoors, enjoy a low-maintenance backyard with a covered deck beneath a gazebo and a stone patio. Located in a family-friendly neighborhood close to parks, schools, shopping and easy access to 401 & 402 HWY. This very well maintained home combines space, style, and convenience. (id:18082)
35 Regatta Way
Central Elgin, Ontario
A rare opportunity to own one of the most desirable floor plans in the sought-after Kokomo Beach Community in Port Stanley. Thoughtfully designed and beautifully finished, this home offers comfort, style, and function in every detail.The gourmet kitchen is standout, featuring generous prep space, a stylish tiled backsplash, a stone-top island with seating for four, ceiling-height cabinetry, a sleek custom-integrated fridge and a custom built pantry including a bar fridge! The open-concept layout flows effortlessly from the kitchen to the dining and living areas, with a cozy gas fireplace providing the perfect focal point for relaxed evenings or entertaining. Step through the patio doors to a private, landscaped yard where a covered patio with custom lighting invites you to unwind outdoors in style. Upstairs, you'll find three bedrooms, including a spacious primary retreat with a walk-in closet complete with custom built-ins, and a 3-piece ensuite showcasing a beautifully tiled designer shower. Each bedroom features built-in closet organizers, and the 4-piece main bath includes a tiled tub surround, adding to the home's thoughtful finishes.Located just minutes from the beach and close to Port Stanleys vibrant downtown with its restaurants, theatre, and boutique shops, this home is as charming as it is convenient. It's a true gem, one you'll be glad you came to see. (id:18082)
30 Broadway Street
Chatham-Kent, Ontario
House and Vacant Lot next door with a small shed on it. One municipal address. This home has many updates including newer patio doors to an oversized 17.3 x 15.10 deck and a rear 15.4 x 23 stone patio area. A large living room and large dining room area. There is a main floor laundry off the kitchen. This is a bright comfortable home, excellent for a young family, retirees or students going to university. The house lot size is 60.55 ft x 128.85 ft, and the vacant lot size is 48 ft x 128.85 ft. (id:18082)
27 Cherokee Road
London North, Ontario
Beautiful Masonville Family Home First Time on the Market since 1992! Cherished by the same family since 1992, this 5-bedroom, 3.5-bath home offers incredible space and warmth. The main floor features two wood-burning fireplaces, while the fully finished basement with backyard access adds extra living space. Step outside to a backyard oasis with an in-ground pool, attached hot tub, concrete patio, and a charming newer shed a true retreat! Prime Location: Close to Masonville Mall, University Hospital, Western University, and Masonville Public School. This loved home is ready for its next owners don't miss out! (id:18082)
1592 Applerock Avenue
London North, Ontario
Welcome to 1592 Applerock Ave. Boasting a 2505sqft (above grade) Builder Model Home, finished basement with custom oversized windows, and double car garage with Roughed-In EV Charger. The primary bedroom has a massive 10.3 x 7.5 walk-in closet and is equipped with an ensuite with heated flooring, walk-in shower, and a freestanding bathtub. Kitchen features High-End Cabinets with Quartz Countertops & Quartz Backsplash. Massive Island Includes Built-In Microwave, Dishwasher, Kohler Sink and Garbage Pull-Out. Other features include USB bedside Plugs, Central Air, and Hot/Cold Water Tap in the Garage. (id:18082)
16 - 2261 Linkway Boulevard
London South, Ontario
Welcome to Rembrandt Homes Newest Development in South West London call "UPPER WEST BY REMBRANDT HOMES". Rembrandts most popular 3 Bedroom, 2.5 Bath floor plan "The Westerdam", has been designed with Modern touches and Floor plan enhancements you will fall in love with. Offering 1747 square feet of finished living space including a Rare WALK OUT lower level family room. This unit has been finished with numerous upgrades including, Quartz counters in Kitchen and Baths, Ceramic Tile, Upgraded Kitchen, and Brushed Oak Hardwood Flooring. The Redesigned primary bedroom features a walk-in closet and a luxurious 5-piece bathroom w/ free-standing soaker tub, double sinks and tile/glass shower. Upper-level laundry closet has a convenient folding counter and custom cabinetry. Exclusive parking for two vehicles, single attached garage with inside entry. Quality Energy Star Construction with Triple Glazed Windows. UPPER WEST, is ideally located just minutes away from beautiful walking trails at Kains Woods and Just a short drive to Mega Shopping Centres, numerous Golf Course and 401-402 Highway Access. Low Condo Fees Cover, Shingles, Windows, Doors, Decks, Driveway Ground and Exterior Maintenance. (Photo Gallery includes Virtually Staged Photos). ATTENTION BUYERS - AMAZING BUILDERS PROMOTION of *2.99% for *3 YEAR TERM on O.A.C. (* for a Limited time only) (id:18082)
73978 Durand Street
Bluewater, Ontario
Discover the perfect opportunity to create your dream retreat on this beautiful vacant land, just under 5 acres in size. Nestled on a quiet dead-end street, this serene property offers privacy and tranquility while being directly across the road from the stunning shores of Lake Huron. A brand-new beach access point has just been added for your enjoyment, with three additional beach access points all within a 2-minute walk. Whether you envision a private getaway, a family home, or an investment for the future, this land provides the ideal canvas to make it your own. Enjoy the best of both worlds peaceful country living with the convenience of Bayfield's charming shops, restaurants, and activities just minutes away. With Lake Huron right at your doorstep, you'll have effortless access to sandy beaches, breathtaking sunsets, and endless outdoor adventures. Don't miss this rare chance to create something truly special in a highly sought-after area! (id:18082)
V/l(9ac) Sugarbush Pin 412070208 Road
Bluewater, Ontario
Located 2 minutes south of Bayfield on Sugarbush Rd. This property is located within a minute or two walk to the Beach Access and the sandy shores of Lake Huron. This Lot does not currently allow a dwelling on the property. The Sellers believe that the Municipality of Bluewater may entertain allowing a home to be built on the property with the proper "due diligence" done by a prospective Buyer. There is an adjacent 2 Acre Lot next door on the west side of this property that is also available For Sale; a home can be built on this Acreage. Seller would prefer to sell both Lots to the same Buyer. (id:18082)
16 Pintail Lane
Norfolk, Ontario
Make this a summer to remember! Make a move to the lake! Take a look at 16 Pintail Lane. Where there is room for Everyone in this 5 bed, 3 bath lakeside home in Port Rowan. YES, you can see Long Point Bay from the front porch. One of only 4 free hold condos on a quiet court in prestigious Duck's Landing. 1 year young, with 2+3 bedrooms and 3 full baths, this is a must see.. Spacious with lots of natural light describes the main floor. You will love the kitchen with stainless appliances, a pantry, an island, and plenty of cupboards. Main floor laundry with convenient access to garage. In the primary bedroom, we have a 3 pc ensuite, and a walk in closet. The 2nd bedroom is currently used as a home office! Fully Fenced large backyard , and a fantastic lower giving you an additional 1200 sq. ft. of living space!! Floor plan in lower makes maximin use of space with 3 good sized bedrooms, a full bath, and plenty of storage. Oversized windows add lots of natural light in this space. There is also a den, a family room, a storage room and a cold room. Concrete double driveway, and a deep single car garage make this a great place to call home. Close to all town amenities, marinas, golf course, hiking trails, birding, wineries and the sandy beaches of Long Point and Turkey Point. Book a private viewing today! (id:18082)
836 Gatestone Road
London South, Ontario
POND LOT! The EMERALD 2 model with 1862 sq ft of luxury finished area backing onto pond. Very rare and just a handful available! JACKSON MEADOWS, southeast London's newest area. This home comes standard with a separate grade entrance to the basement ideal for future basement development. Quality built by Vander Wielen Design & Build Inc, and packed with luxury features! Choice of granite or quartz tops, hardwood floor on the main floor and upper hallway, Oak stairs, 9 ft ceilings on the main, deluxe "island" style kitchen, 2 full baths upstairs including a 5 pc luxury ensuite with tempered glass shower and soaker tub and 2nd floor laundry. The kitchen features a massive centre island and looks out on to the walking trails and tranquil pond, making it an ideal place to call home. NEW $28.2 million state of the art public school just announced for Jackson Meadows with 655 seats and will include a 5 room childcare for 2026 year! Price of home is based on house plus base priced lot. Some lots are larger and have premiums. this home is to be built. Photo is of similar property. (id:18082)
210 - 100 The Promenade Street
Central Elgin, Ontario
Rare investment opportunity in sought-after Port Stanley! This bright 3-bedroom, 2-bath corner condo is one of only six 3-bedroom units in the entire buildingmaking it a valuable, hard-to-find addition to any portfolio. Currently leased at $2,200/month with excellent tenants who would love to stay (lease ends Sept), this is truly a turnkey, hassle-free investment. Enjoy reliable cash flow in a vibrant community backing onto a golf course, with peaceful forest views from your private second-floor balcony. The building offers exceptional amenities: underground parking, storage locker, an outdoor pool, rooftop patio, gym, pickleball courts, and a park. A rare combination of strong rental demand, low-maintenance ownership, and long-term appreciation potential in one of Ontarios most desirable beach towns. (id:18082)
39830 Shady Lane Crescent
Southwold, Ontario
First time on the market, original owners since 1989. This beautiful custom built, two-story home that's been meticulously maintained through the years . One of the most desirable mature subdivisions in the area , situated on a park like lot with stunning views of the mature landscape. This welcoming home features three bedrooms, 2.5 bathrooms and a finished lower level The master bedroom has ample closet space and a beautiful, five piece en-suite bathroom. As you enter this lovely home, you'll see the unique design of the stunning staircase and a formal dining area to the right. As you continue through the home, you will enjoy all the natural light that flows throughout the open kitchen, dining, and living room.. The well appointed kitchen has updated granite countertops loads of storage space and ample prep space with an island in the middle. The eating area has views of the stunning backyard in all seasons. A sunk in living room with gas fireplace, and California shutters through out. A handy drop zone space with main floor laundry and guest bathroom leads on its way to the attached double car garage with inside entry. The lower level has a finished rec room, craft/den plus a storage space. The curb appeal is absolutely beautiful with a covered porch,, easy maintenance classic landscaping. Double wide concrete drive with parking for 4. (id:18082)
490 Lower Spring Street
Central Elgin, Ontario
Just steps from Erie Rest beach and nestled in the heart of Port Stanley, this charming bungalow offers the perfect blend of relaxed coastal living and everyday convenience. Walk to local shops, restaurants, and cafés, or simply enjoy the serene atmosphere right at home. A welcoming front walkway, complete with a peaceful frog and fish pond, leads you to a cozy front porch perfect for your morning coffee. Inside, the open-concept layout features a bright kitchen with breakfast bar, flowing into the dining area and living room. The living space is warm and inviting, with a wood-burning fireplace, stunning views, and a walkout to the back deck. The multi-level deck is ideal for entertaining or unwinding, with stairs that take you directly to the beach and offer breathtaking water views. Back inside, you'll find two comfortable bedrooms and a stylish 3-piece bath with heated floors and a skylight. Whether you're looking for a full-time home, weekend getaway, or investment opportunity, this beachside gem checks all the boxes! (id:18082)
9254 Maynard Line
Chatham-Kent, Ontario
Stunning Country Bungalow A True Hidden Gem. Nestled on a gorgeous, private piece of countryside, this charming bungalow offers the perfect blend of peaceful living and modern convenience. Just 4 minutes from the 401 and ideally located between North and South Chatham, this home provides both tranquility and accessibility. The highlight of this property is its breathtaking backyard, featuring McGregor Creek, which gracefully flows into the Thames River. The creeks soothing sounds enhance the serene atmosphere, providing a natural oasis right outside your door. In addition, a unique living rock sits proudly in the yard, adding character and charm to the landscape.The home's crowning jewel is the Four Seasons Sunroom, which bathes the interior in natural light and offers panoramic views of the beautiful backyard. Whether you're enjoying your morning coffee or relaxing with a good book, this sunroom provides the perfect setting for every season.In the primary bedroom, indulge in ultimate relaxation with a bubble/air jet tub in the ensuite, where you can soak in tranquility while gazing out into the private, peaceful yard. The walk-in closet ensures you have all the space you need to store your wardrobe in style.The exterior is as captivating as the interior, with the driveway made of partial recycled asphalt for a sustainable touch. The beautifully landscaped yard includes a gazebo set on flagstone, creating an ideal space for outdoor relaxation and entertaining. This exceptional property truly offers a lifestyle of peace, privacy, and beauty, all just minutes from the amenities of Chatham. Don't miss the opportunity to make this stunning country home yours! (id:18082)
6 - 32 Postma Crescent
North Middlesex, Ontario
** UNDER CONSTRUCTION: Welcome to the Ausable Bluffs of Ailsa Craig! This single-floor freehold condo is full of modern charm and amenities. It features an open concept main floor with 2 bedrooms and 2 bathrooms. The kitchen boasts sleek quartz countertops, stylish wood cupboards and modern finishes . Throughout the home, indulge in the elegance of luxury vinyl flooring that provides durability and appeal to any family. The basement offers a large space, with a rough/in bathroom, providing the opportunity to expand your space to meet the desired needs of any family. This residence seamlessly combines practicality with sophistication, presenting an ideal opportunity to embrace modern living at its finest in the heart of Ailsa Craig! Common Element fee includes full lawn care, full snow removal, common area expenses and management fees. *Property tax & assessment not set. Note: Photos & virtual tour are from a similar model and/or some upgrades/finishes may not be included. Expected completion mid July 2025. (id:18082)
7495 Dune Drive
Lambton Shores, Ontario
A Rare Opportunity in the Heart of Port Franks Dual Cottages on One Stunning Property! Welcome to a truly unique and rare find. Two fully self-contained cottages within one attached building, offering the ultimate in versatility, comfort, and charm. Whether you're looking for the perfect beachside family retreat, an income-generating rental property, or a multigenerational cottage escape, this one-of-a-kind offering checks every box. Located just steps from the beautiful private beach, and a boat launch is just 150 meters away, this spacious property boasts two distinct living spaces. The main floor bungalow features two cozy bedrooms, a full kitchen, two bathrooms, and a large recreation room perfect for family gatherings and entertaining. Step outside and enjoy not one, but two private fenced-in yards: one smaller courtyard-style yard in the center of the property, and a large cement patio in the rear complete with a gazebo for hosting larger groups or simply relaxing in privacy. The attached raised bungalow is a private oasis, offering three additional bedrooms, two full bathrooms, a full kitchen, and a front deck with a stunning view of Lake Huron just across the road. The private fenced-in backyard ensures your own quiet space to unwind or enjoy family barbecues. This property offers a rare blend of privacy, community, and convenience in one of Ontario's best-kept secrets, Port Franks. Known for its quiet charm, friendly atmosphere, and natural beauty, this lakeside town is home to unforgettable summer memories, local favourites like Grogs and McPherson's Restaurant, and iconic spots like Chicken Island and the Sand Hills. Live in one unit and rent the other, or host extended family with ease. This versatile property is ready to meet your needs. Opportunities like this are incredibly rare. Book your private showing today and experience what makes Port Franks so special. (id:18082)
1800 Marconi Boulevard
London East, Ontario
Welcome to 1800 Marconi Blvd! This well-maintained, full-brick, two-storey home, built in 2001, offers a spacious and functional layout perfect for modern living. The main floor features a bright and airy living room that flows into a large eat-in kitchen, ideal for family meals and casual entertaining. Upstairs, you'll find three generous bedrooms, including the primary suite with ample closet space and plenty of natural light. The fully finished basement adds even more value with a bedroom and a family room currently used as a gym, offering versatile options for additional living space or a home office. The private backyard provides a peaceful outdoor retreat. Located just minutes from Highway 401 access, this home is perfect for commuters, while also being close to parks, schools, and other local amenities. Don't miss your chance to own this fantastic property in a great family friendly neighborhood! (id:18082)
249 Sydenham Street
London East, Ontario
Cozy cottage living in the heart of the city. Enjoy everything that downtown offers with this 1 bed/1bath unit that puts you in the middle of it all. Recently updated with modern kitchen cabinets and laminate flooring throughout. A large quaint 4PC bath gives spa vibes and the bedroom comes with an oversized closet for plenty of storage. Perfect for students attending UWO with direct bus access just steps away. Water included in the base rent. (id:18082)

