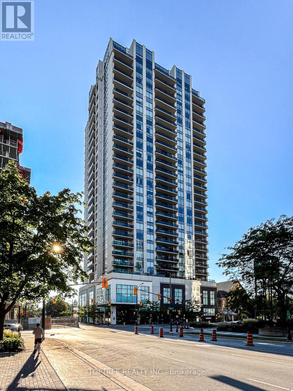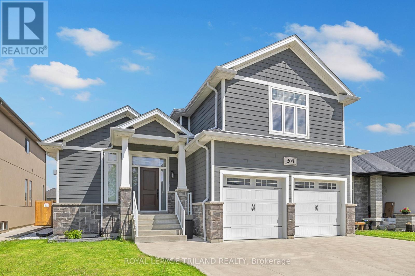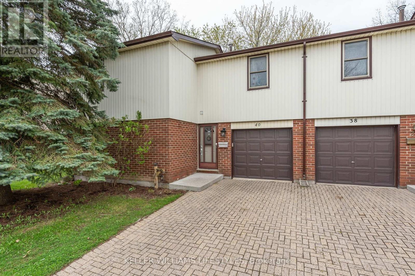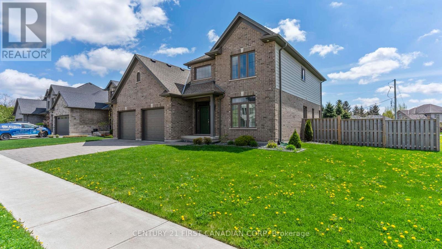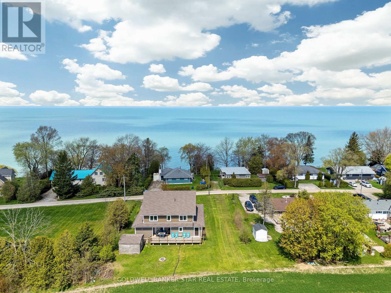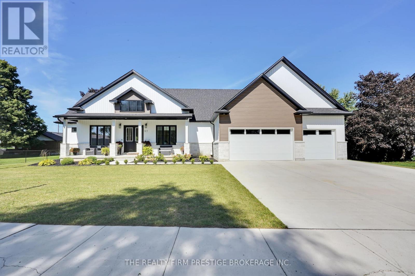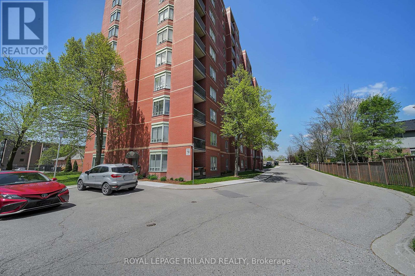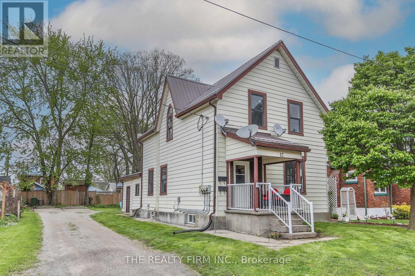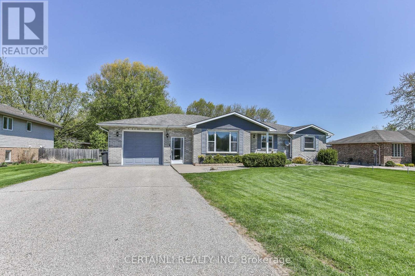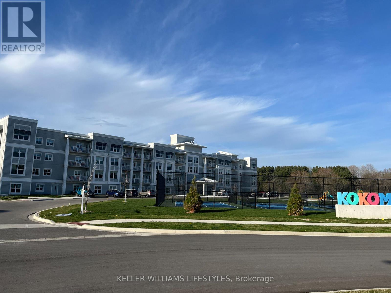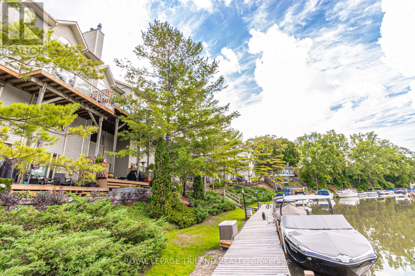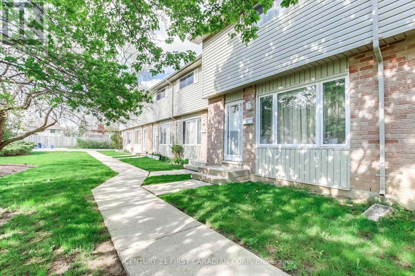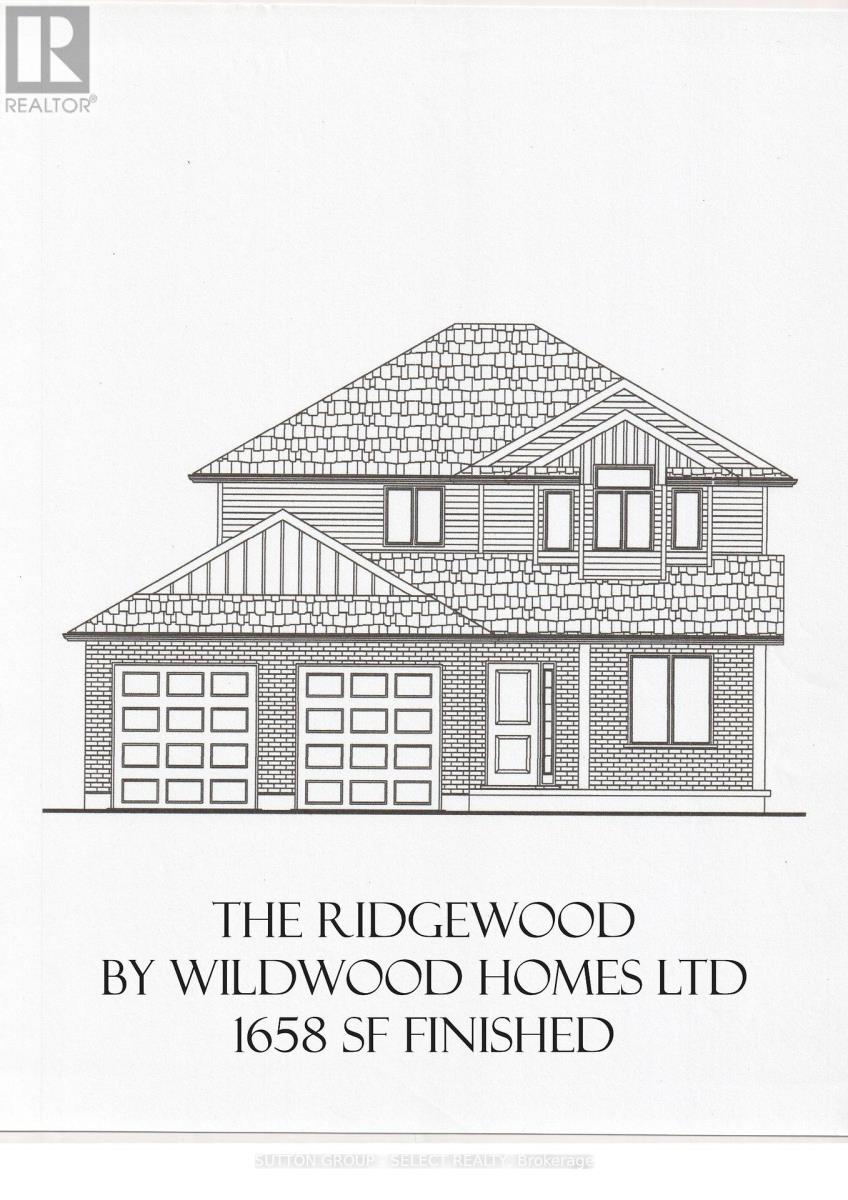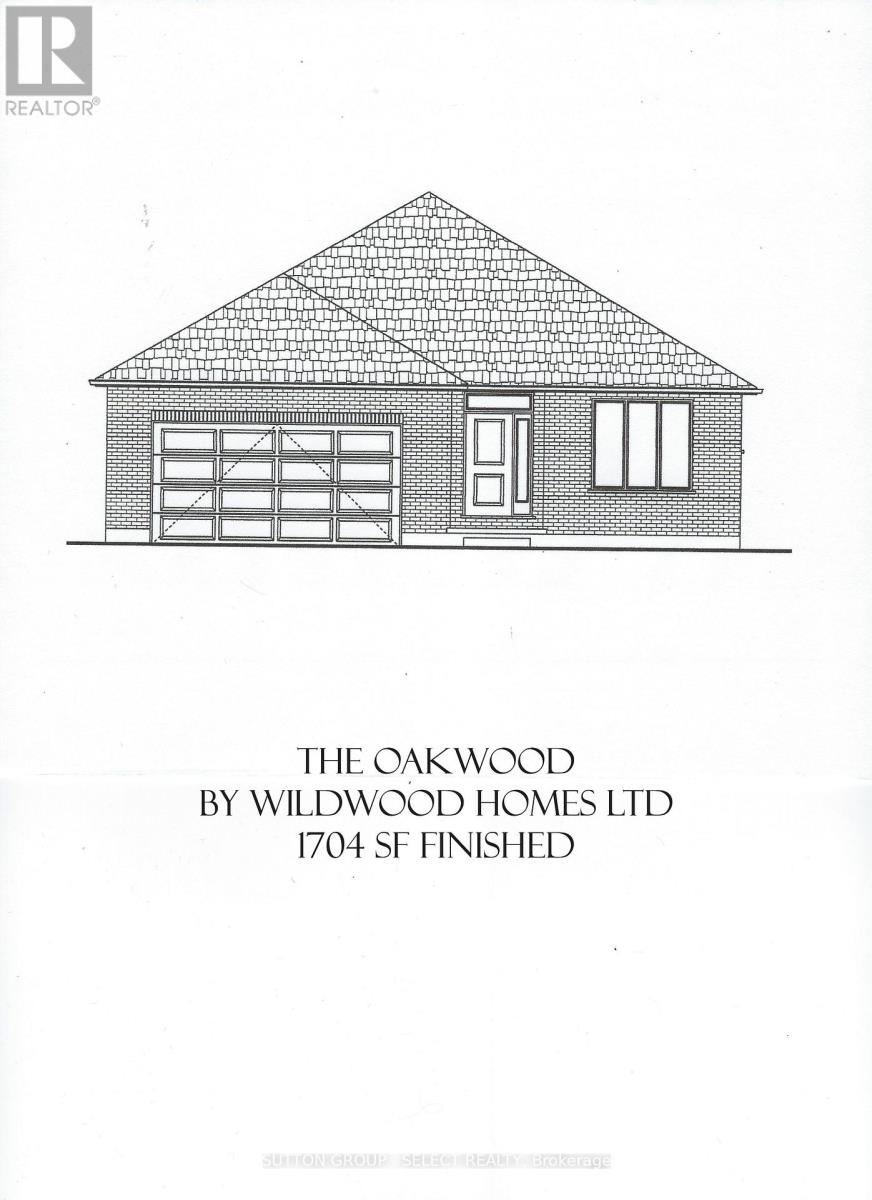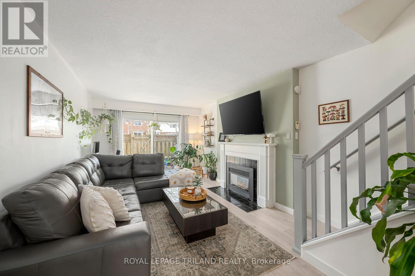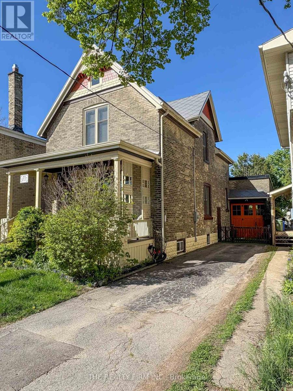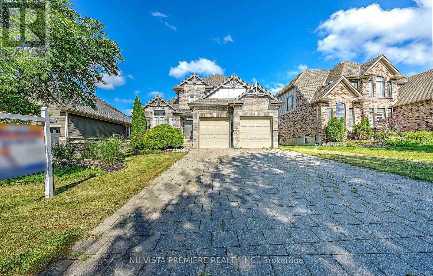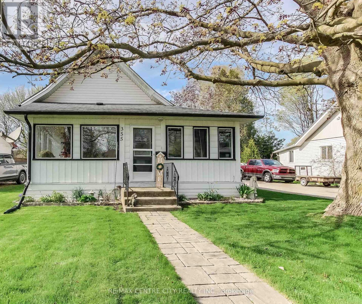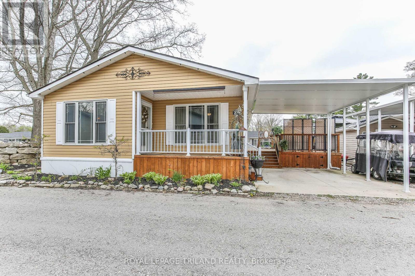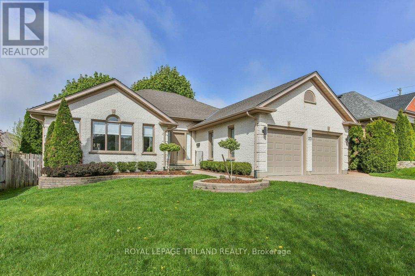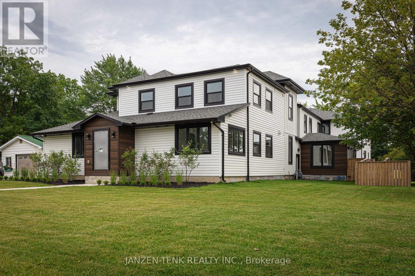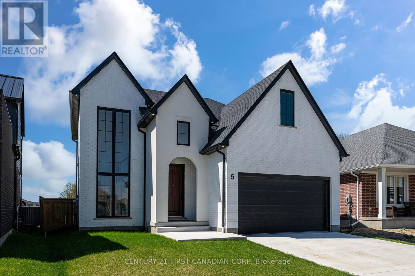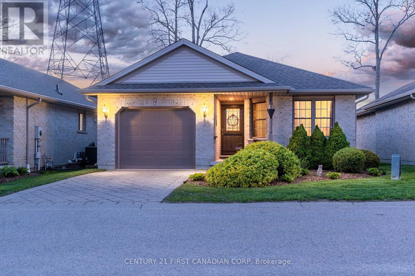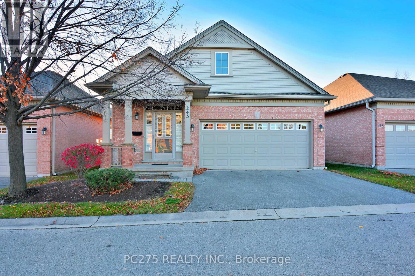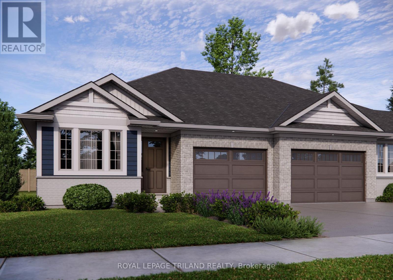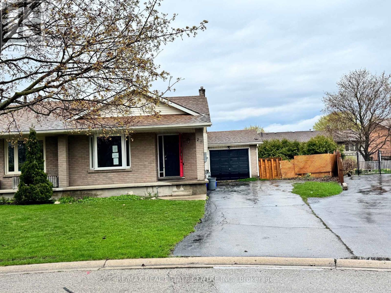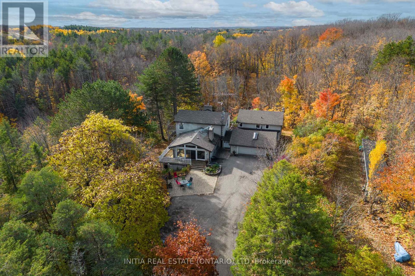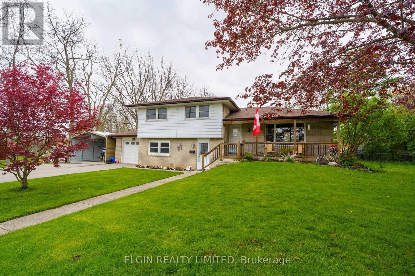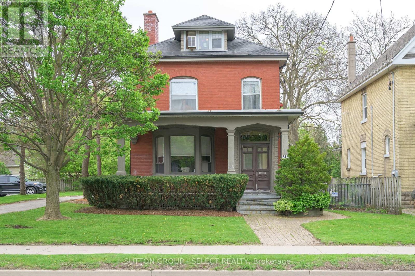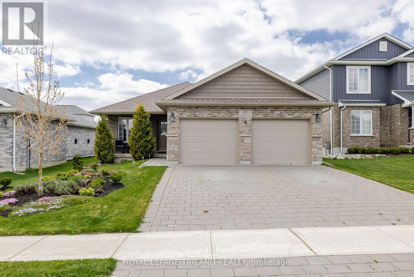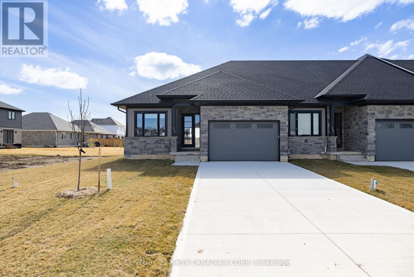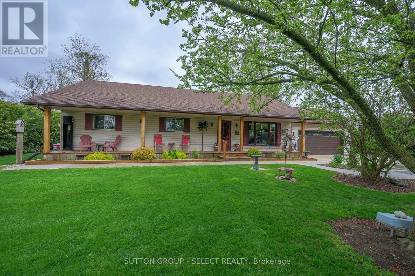
1708 - 505 Talbot Street
London East, Ontario
Luxury Condo Living in the Heart of Downtown London Azure Building. Discover the perfect blend of style, comfort, and convenience in this stunning 2-bedroom + den, 2-bath condo located in the prestigious "Azure building". With panoramic skyline views and an unbeatable downtown location, this residence defines urban luxury. Just steps from Victoria Park, Budweiser Gardens, Covent Garden Market, and the citys best shops and restaurants, youll enjoy the very best of London living.Inside, the bright open-concept layout features expansive windows and a spacious balcony, filling the home with natural light and breathtaking city views. The modern kitchen is a chefs dream with quartz countertops, stainless steel appliances, and a custom glass backsplash. Both bedrooms are generously sized, with the primary suite offering a walk-in closet with built-ins and a spa-like ensuite featuring a large tiled walk-in shower.Additional highlights include a separate den/home office, in-suite laundry, engineered hardwood floors, plush bedroom carpeting, ceramic tile bathrooms, and a private storage locker. The Azure offers top-tier amenities such as a golf simulator, fitness centre, rooftop terrace with BBQs, and elegant shared spaces.Whether you're entertaining or unwinding, this sophisticated condo offers luxury living in one of Londons most desirable addresses**. (id:18082)
203 Spring Street
Windsor, Ontario
Beautiful 3+2 bedroom, 3 bathroom raised bungalow in desirable Lakeshore! Step into this stunning home through the enclosed front porch and be welcomed by the open concept main floor that exudes both elegance and warmth. Soaring ceiling enhance the grand atmosphere, while the exposed wood beams add a rustic yet sophisticated charm. A stone-accented fireplace create a cozy focal point in the spacious living area. The stylish white kitchen is a chef's dream, featuring granite countertops, quality appliances, and a beautiful backsplash that elevates the space. On the main floor, you will find two generously sized bedrooms, a full bathroom, and a convenient laundry area for added convenience. Upstairs, a unique loft design hosts the private primary bedroom complete with a luxurious ensuite, offering a peaceful retreat from daily life. Step out through the kitchen patio doors to backyard, complete with a covered porch and deck perfect for hosting BBQs and enjoying outdoor gatherings with family and friends. The fully finished lower lever offers two additional bedrooms, a full bathroom, and an oversize family room. A custom wet bar adds the perfect touch for entertaining guests in style. This house simply has all. Ready to move in. (id:18082)
40 - 971 Adelaide Street S
London South, Ontario
Welcome to 40-971 Adelaide Street South, an exceptional townhouse-style condo offering space, convenience, and standout features in a quiet complex in South London. With over 1,400 sq. ft. of finished living space, this home is ideal for large families, multigenerational living, or savvy investors. Step inside to find a bright and functional layout with five bedrooms upstairs plus potential for a sixth in the basement, perfect for guests or a home office. The main floor includes a generous living area, kitchen, and a convenient 2-piece bathroom. Upstairs, you'll find a full 4-piece bath and plenty of space for everyone to spread out. The partially finished basement offers rec-room potential, laundry, and storage. One of this home's most unique features is the 209 sq. ft. garage with roll-up doors at both the front and rear, a rare and practical design for easy access, storage, or hobby use. Enjoy peace of mind with a low-maintenance lifestyle, with building insurance, parking, and common elements all covered in the reasonable condo fees. Outside, you're just steps to White Oaks Mall, Landmark Cinemas, restaurants, and BRT transit routes, with Highway 401 only 5 minutes away. Whether you're a first-time buyer, growing family, or investor, this move-in-ready condo offers comfort, value, and location. (id:18082)
102 Caverhill Crescent
Middlesex Centre, Ontario
Welcome to this beautifully maintained two-storey home in the charming community of Komoka on a quiet cul-de-sac. Lightly lived in and situated on a generous lot with potential for a pool, this home offers versatility and space for the whole family. With three spacious bedrooms upstairs, one of which is a master with ensuite and walk in closet and a unique main-floor master bedroom featuring a walk-in closet and private ensuite-perfect for guests or an in-law suite-you'll find comfort and flexibility throughout. The finished basement adds even more value and adaptability with a fifth bedroom, family room and a home office ideal for that growing family. Don't miss this exceptional opportunity in one of Komoka's most desirable neighborhoods! (id:18082)
763 Colborne Street
London East, Ontario
Welcome to 763 Colborne Street, a prime triplex investment opportunity located in the heart of Londons prestigious Old North neighbourhood. This fully occupied, turnkey property generates over $50,000 in annual gross income and offers a strong cap rate. The home features three self-contained unitslower, main, and uppereach with its own private entrance. The lower and main floor units include utilities, while the upper unit is separately metered for hydro. Situated just minutes from Downtown, Western University, Fanshawe College, St. Josephs Hospital, and numerous amenities, this property attracts AAA tenants and ensures stable, long-term rental demand. This is a rare chance to own a cash-flowing property in one of Londons most desirable communities. Income and expense details available upon request. (id:18082)
212 - 1447 Huron Street
London East, Ontario
ATTENTION FIRST-TIME HOME BUYERS & INVESTORS! Welcome to this charming 2-bedroom, second-floor condo located in the desirable Huron Garden walk-up complex a fantastic opportunity for affordable homeownership or a smart investment! This well-maintained unit features newer flooring in the living room and brand-new windows, offering a fresh, modern feel throughout. The open-concept living and dining area is filled with natural light from large windows, creating a bright and inviting atmosphere. Enjoy the spacious foyer with ample in-unit storage, plus added convenience with on-site laundry facilities equipped with card readers. The controlled entry provides peace of mind, while plenty of visitor parking ensures guests are always welcome. Ideally situated just minutes from Fanshawe College, Stronach Arena & Community Centre, Norm Aldridge Field, and other key amenities making this an unbeatable location for students, professionals, or small families. Don't miss out book your showing today! (id:18082)
71694 Old Cedarbank Lane
Bluewater, Ontario
Lakeside Cape Cod feel home just minutes drive to Grand Bend. Beach access close by to enjoy white sandy beach. Open concept living at its best with large living, kitchen and dining area with loads of room for extended family and friends. Open loft family room also serves as sleeping for extra guests. Main floor Primary with huge ensuite and 2 additional upper bedrooms. Main floor laundry and storage room plus loads of storage available in crawl space with inside access. One of the areas finest builders completed this house and it is evident thruout. (id:18082)
112 Ardsley Crescent
London North, Ontario
Excellent North-West London location, close to amenities, schools, UWO, shopping malls, parks &trails , quiet, mature neighborhood. Currently tenanted ,possession terms negotiable.. Perfect for young families, retirees, investors. This raised bungalow offers an attractive layout, lots of natural light, 2+ 1 bedrooms, an open concept living/dining room, separate entrance to the lower level (potential extra income) , a generous backyard and much more! (id:18082)
317 - 5 Jacksway Crescent
London North, Ontario
FANTASTIC LOCATION FOR THOSE ATTENDING UWO OR UNIVERSITY HOSPITAL FOR RESIDENTS! Check out this rare 3 bedroom, 2 full bathroom unit on the third floor with southern exposure! Located in Masonville Gardens, this well maintained apartment is within walking distance of many amenities including all that Masonville Mall has to offer. The building offers secure entry, free in-building laundry, fitness room on the second floor and an abundance of visitor parking close to the entrance. All 3 bedrooms have closets and lots of natural light, including the spacious primary bedroom featuring a 4pc ensuite bathroom! There is an additional shared 4pc washroom, walk-in storage/pantry, open concept kitchen, dining and living room with gas fireplace that leads to the terrace with glass railing. This is the perfect property for students, young professionals or someone looking to downsize and be close to all the amenities. Condo fees include water, gas for fireplace, parking and fitness room. (id:18082)
97 Simcoe Avenue
Middlesex Centre, Ontario
Newly Built Bungalow on Large Lot with Luxurious Features! This stunning, newly constructed bungalow offers an exceptional blend of modern design and comfort, perfect for entertaining and family living. Situated on a spacious lot, this home boasts an expansive fenced backyard, ideal for outdoor activities and relaxation. Enjoy your mornings and evenings on the large, covered porch, a perfect spot for unwinding. Interior Highlights include Open-concept kitchen and living room with modern finishes. Finished basement designed for entertaining, featuring an additional bedroom with a private en suite. Spacious bedrooms and luxurious bathrooms, providing plenty of comfort for the entire family Exterior & Parking Highlights include Oversized garage with ample parking space, Large fenced backyard, perfect for pets and outdoor activities. Beautifully landscaped lot, offering plenty of privacy and room to expand Book you private showing today. (id:18082)
902 - 76 Base Line Road W
London South, Ontario
Welcome to "The Sovereign" A Premier Residence in a Sought-After Building Experience elevated living in this bright and spacious ninth-floor corner unit, offering 1,073 sq. ft. of thoughtfully designed space. Located in a well-managed and highly desirable building, "The Sovereign" provides ample parking options, both covered and open, for residents and visitors. Enjoy sweeping southeast views of the London skyline from your private balcony perfect for morning coffee or unwinding after a long day. This move-in ready suite features two bedrooms, two full bathrooms, and convenient in-suite laundry. Recent updates include modern light fixtures, upgraded faucets and bathroom sinks, new closet doors, enhancing both style and functionality. With its prime location, exceptional upkeep, and inviting atmosphere, this is a rare opportunity to own a beautifully maintained home in one of London's most established communities. (id:18082)
12 Weldon Avenue
St. Thomas, Ontario
Turn-Key Duplex Opportunity. Ideal for Investors or Owner-Occupants!Don't miss this beautifully renovated duplex located on a quiet, tree-lined street just minutes from downtown, amenities, and Pinafore Park. This charming property features two self-contained 2-bedroom, 1-bath units - one up, one down - each with its own private entrance, laundry, hydro meter, and water tank. Both units boast high ceilings, spacious layouts, and a perfect blend of modern updates and original character. The upper unit is vacant, allowing you to move in and enjoy income from the lower unit currently rented at $1,715/month + hydro, or rent out both units at market rates. Renovations completed in 2021 include stylish kitchens and bathrooms that appeal to today's renters. The durable metal roof and numerous updates ensure a hassle-free ownership experience, while generous parking and curb appeal add to the property's value. Whether you're looking to invest or live with income, this duplex checks every box. (id:18082)
50000 Dingle Street
Malahide, Ontario
Welcome to this charming 4-bedroom, 3-full bathroom bungalow nestled on just over half an acre on the sought-after and family-friendly Dingle Street. Set back on a spacious, beautifully landscaped lot unlike many of new builds in the area, this property offers more privacy and room to grow. This move-in-ready home offers the perfect blend of comfort, functionality, and privacy. Step inside to find an inviting and practical layout with main floor laundry and a thoughtfully designed main bath complete with a separate water closet for the tub and toilet, ideal for busy families. A fully finished basement with full ceiling heights awaits your family! Whether you need space for the in-laws, want to host a movie night or want the ultimate man cave this space can offer it all. Enjoy your morning coffee or summer BBQs on the massive deck overlooking a sprawling yard and backed by a peaceful wooded area, your own private retreat just steps from your back door. Outdoors, the detached 13' x 27' garage or workshop with a roll-up door provides ample space for vehicles, tools, or hobbies, while the 9' x 15' shed offers even more storage. This property comes with a 16 foot round, above ground pool to complete your backyard oasis(currently not installed for the season). Adding to both your convenience and peace of mind, this home comes equipped with an invaluable upgrade, a backup generator that automatically kicks on within 8 seconds of a power outage-- keeping the lights on, the sump pump running and your home fully functional no matter the weather. Whether you're a growing family or simply seeking one-level living in a quiet, established neighbourhood, this home checks all the boxes. (id:18082)
164 - 177 Edgevalley Road
London East, Ontario
Bright, spacious, and move-in ready! This modern 3-bedroom, 3.5-bath townhome checks all the boxes. Enjoy the convenience of a single-car garage plus driveway parking, and a main-level den that works perfectly as a home office, gym, extra bedroom, or bonus hangout zone. The open-concept second floor features 9-foot ceilings, pot lights, and a large private balcony for morning coffee or evening wine. Upstairs, you will find laundry, a primary suite with walk-in closet and 4-piece ensuite bath, plus two more bedrooms and another full bath. Conveniently located minutes from schools, parks, trails, shopping, dining, Fanshawe College, London Airport, public transit and the 401this ones about as close you can get to the perfect place to live! Landlord requires proof of income, compete rental application and a full up-to-date credit report. (id:18082)
316 - 100 The Promenade Street
Central Elgin, Ontario
Dreaming of trading yard work and maintenance for lazy beach days, morning coffees on the balcony, and the freedom to travel whenever you want? This spacious 2-bedroom, 2-bath corner condo offers exactly that. Larger than other 2-bedroom units in the building, it features a bright, open-concept kitchen and living area perfect for entertaining or simply enjoying the peaceful surroundings. The primary suite is a true retreat with a full ensuite bath and a generous walk-in closet. Thoughtfully designed for low-maintenance living, this home invites you to downsize the chores but upgrade your lifestyle. Spend summers soaking up Port Stanleys vibrant beach-town charm, with its live music, great restaurants, and welcoming community vibe. Enjoy amazing amenities: an outdoor pool, rooftop patio, gym, pickleball courts, and more. Underground parking and a storage unit make coming and going a breezewhether heading out for a day trip or an extended adventure. Leave the work of a big home behind and embrace a life where every day feels like a getaway. (id:18082)
16 - 40 Ontario Street S
Lambton Shores, Ontario
BEST PRICE FOR GRAND BEND WATERFRONT LIVING | LIVE THE RIVERFRONT CONDO LIFE | GROUND LEVEL WALK-OUT UNIT LOADED W/ UPDATES | STEPS TO PRIVATE SALTWATER POOL & SOUTH BEACH | BOAT DOCK AVAILABLE NOW! Get ready for true serenity with this 3 bed/2 bath walk-out riverfront condo in a quiet / smaller complex just a short walk to all of those convenient downtown amenities. These ground level units are typically the most desirable as you can literally walk right onto your riverfront deck with no steps thereby minimizing your stroll down to the riverfront boardwalk, your boat (boat dock available NOW, no waiting list!), pool, firepit gazebo, etc. by NOT having to walk out to the parking lot and around the building. This is a great townhome condo in a great location within the complex, & just wait until you get inside! This sparkling unit has undergone a plethora of renovations over in recent years including a new kitchen cabinets, granite counters, & appliances w/ gas stove, updated bathrooms including the upper level 5 piece bath, new washer/dryer in '23, attractive shiplap features, a brand new stone fireplace, OWNED hot water heater, flooring, & of course, fresh paint throughout. The ground floor offers a an airy open-concept kitchen/dining/living area with gas fireplace walking out to your riverfront deck + a powder room & laundry. Upstairs, you get 3 generous bedrooms including a large riverfront master w/ wall to wall closets + the updated 5 piece bathroom. This place doesn't need a thing! Even the windows were all just done by the condo corp. This forced-air gas heated / central air-conditioned 4 season home or cottage is a spectacular option for retirees looking to downsize or younger couples looking for waterfront living at an affordable price. With those fantastic amenities & some of the best landscaping in town, come out & see why Grand Bend's Village on the Ausable has consistently been the most desirable riverfront complex for years! (id:18082)
93 - 1095 Jalna Boulevard
London South, Ontario
Pride of ownership is evident in this charming unit in one of the most sought-after complexes in the heart of Whiteoaks. Very clean & move-in ready. Perfect for first-time home buyers or investors. It features laminate flooring on the main & second floors. Bright living room & dining area combo. Some new light fixtures decorate the unit. Start your busy day in the upgradedkitchen with quartz countertops, a new sink, faucet, extra white cabinets, a pantry & shelves. The2nd floor offers 3 bedrooms with a large primary bedroom and a 4-piece bath. Finishedrecreation room, laundry & storage/utility area in the basement. Conveniently located close tounlimited shopping, great schools, hospital, community centre, pool, restaurants, public transit &with easy access to Highways 401 & 402. Don't miss this incredible opportunity to own thisfantastic unit. (id:18082)
168 Foxborough Place
Thames Centre, Ontario
To be built just for you. The Ridgewood plan offers approx 1658 sf of finished space on 2 levels leaving lots of space in the back yard for all your family's needs; future pool or deck. The main floor offers a front flex room perfect for formal dining, office or main floor bedroom. The foyer off-shoots to the powder rm, laundry/ mud rm and entrance to the 2 car garage plus a front closet offering ample space for daily use. You'll love the brightly lit open concept living space comprising of the kitchen, dinette and great room. The upper bedroom level includes a sprawling owner's suite with vaulted ceiling, walk-in closet and private ensuite with walk-in shower. 2 other bedrooms and the common bathroom round off this to keep your family happy and comfortable. The unfinished lower level offers potential for future development should you need the extra space and incl a rough in for a bathroom. Perhaps more bedroom space or a theatre room? If you are not familiar with Thorndale, here's the short list of amenities: modern community centre, ball diamonds, soccer, tennis, pickle ball, splash pad, bike park, pharmacy, public school, library, hardware store, lcbo/beer store, variety stores, bakery, restaurant...other lots to choose from and we have a model home at 148 Foxborough pl for viewing. Call your agent to get you all the info you need to start planning your forever home now. NOTE...NEW HOME WARRANTY, SURVEY, HARDWOOD, QUARTZ PRODUCTS ALL INCL. ALSO BUYER AGENT COMMISSION REDUCED IF YOUI ARRANGE A PRIVATE SHOWING THROUGH THE LIST AGENT AND THEN OFFER THROUGH ANOTHER. (id:18082)
172 Foxborough Place
Thames Centre, Ontario
TO BE BUILT JUST FOR YOU... One floor living provides convenience and longevity and this Oakwood plan offers 3 bedrooms, 2 bathrooms and open concept living with room to spread out. With approx 1704 sf finished, the whole family will be comfy. The front bedroom can sub in as an office if needed, the 14x14 ft owner's suite incl a private ensuite and walk-in closet, and the common 4 pc bathroom is deliberately located between bedrooms 2&3. Lots of natural light will flood into the south facing open concept living space. The Great room has a high coffered ceiling for a dramatic look, and the kitchen is arranged with an island and pantry giving the family's cook lots of space. The dinette has a walk-out to the covered back of the home for future grilling deck. And if you need to expand your living space there is plenty of room on the lower level to add extra bedrooms, a family room, and another bathroom. A wonderful home in a wonderful community. If you are not familiar with Thorndale, here's the short list of amenities: modern community centre, ball diamonds, soccer, tennis, pickle ball, splash pad, bike park, pharmacy, public school, library, hardware store, lcbo/beer store, variety stores, bakery, restaurant...other lots to choose from and we have a model home at 148 Foxborough pl for viewing. Call your agent to get you all the info you need to start planning your forever home now. NOTE...NEW HOME WARRANTY, SURVEY, HARDWOOD, QUARTZ PRODUCTS ALL INCL. ALSO BUYER AGENT COMMISSION REDUCED IF YOUI ARRANGE A PRIVATE SHOWING THROUGH THE LIST AGENT AND THEN OFFER THROUGH ANOTHER. (id:18082)
61 Arbour Glen Crescent
London East, Ontario
Welcome to this inviting 2 bedroom, 2-bathroom, + Bonus Room in a sought-after neighbourhood, offering comfort, functionality, and community perks. Enjoy a cozy living room with fireplace, a finished basement featuring a 3-piece bath, office, and bonus room perfect for working from home or extra living space. Spend summer days by the community pool, and take advantage of nearby shopping, dining, and public transit. (id:18082)
513 Quebec Street
London East, Ontario
Welcome to this move-in ready gem nestled in the vibrant heart of Old East Village! This spacious two-story home offers incredible flexibility with an in-law suite/income potential perfect for multi-generational living or savvy investors. Upstairs, you'll find 3 bright bedrooms, 1.5 bathrooms, and a separate laundry area, offering comfort and convenience for everyday living. The lower level features a fully self-contained 1-bedroom, 1-bathroom unit, also with its own laundry ideal for guests, tenants, or extended family. This home is rich with character and comes complete with an attached heated garage that comes with its own panel and a unique sense of history. With the metal roof update this house is fully loaded. Located just steps from the Western Fair District, 100 Kellogg Lane, the upcoming Hard Rock Hotel, and surrounded by local breweries and artisan shops, you'll be immersed in the energy and charm that make OEV one of London's most exciting neighborhoods. Whether you're looking to settle into a vibrant community or make a smart investment, this property checks all the boxes. (id:18082)
1750 Tigerlily Road
London South, Ontario
Welcome to the pinnacle of comfort, elegance, and convenience in one of London's most sought-after neighbourhoods - Riverbend. This stunning former model home offers the perfect blend of timeless design and modern practicality, with 6 spacious bedrooms throughout and 4 bathrooms, thoughtfully laid out to accommodate the needs of any family. Wake up each morning to the peaceful beauty of Kains Woods trails just steps from your door, with parks, splash pads, top-rated schools, premier shopping, and fine dining all minutes away. Riverbend is more than a place to live - its a vibrant, connected community where families flourish.Inside, you'll find a bright and welcoming layout designed for both everyday comfort and elegant entertaining. The main floor features a sunlit office, a cozy living room with a fireplace, a stylish powder room, a functional laundry/mudroom, and an open-concept eat-in kitchen thats flooded with natural light. The separate formal dining room is ideal for holiday dinners and special family moments.Upstairs, retreat to your luxurious primary suite, complete with an ensuite and a custom walk-in closet with built-ins. 3 additional generously sized bedrooms offer space and versatility for a growing family.The fully finished lower level adds incredible value and flexibility - featuring a large family/recreation room, a full 3-piece bathroom, and two additional bedrooms, perfect for guests, multigenerational living, or creating private workspaces. Step outside to your fully fenced backyard retreat, beautifully landscaped with a deck, garden shed, and a concrete pad pre-wired for a hot tub - ready for relaxation or entertaining under the stars. Recent updates, including roof replacement in 2022, provide peace of mind and make this home truly move-in ready. Don't miss this rare opportunity to own a showpiece in Riverbend. Schedule your private showing today and discover a home that has everything your family needs, and more. (id:18082)
243 Songbird Lane
Middlesex Centre, Ontario
243 Songbird Lane Model Home is open for viewing by appointment as well as 174 Timberwalk Trail by appt. (This is lot # 29) Ildertons premiere home builder Marquis Developments is awaiting your custom home build request. We have several new building lots that have just been released in Timberwalk and other communities. Timberwalks final phase is sure to please and situated just minutes north of London in sought after Ilderton close to schools, shopping and all amenities. A country feel surrounded by nature! This home design is approx 2773 sf and featuring 4 bedrooms and 2.5 bathrooms and loaded with beautiful Marquis finishings! Bring us your custom plan or choose one of ours! Prices subject to change. (id:18082)
355 Warren Street
Central Elgin, Ontario
Welcome to your peaceful retreat in Port Stanley! Nestled along the serene river of Kettle Creek. This charming bungalow offers a lifestyle of relaxation and nature. As you approach, you're greeted by a cozy screened-in porch, the perfect spot to enjoy your morning coffee or unwind with a good book. Step inside to an open-concept kitchen and dining area, ideal for entertaining or quiet nights at home. Down the hall, you'll find two bedrooms, plus a versatile bonus room thats perfect for a home office or guest suite. The spacious 4-piece bathroom features a jetted tub. Toward the back of the home, a comfortable living and laundry area walks out to a private deck and side yard, offering seamless indoor-outdoor living. With plenty of parking, a garage/workshop for hobbies or storage, and a grassy backyard that backs directly onto the Kettle Creek River. This home offers both charm and potential in a sought-after location. (id:18082)
345 William Street
South Huron, Ontario
Step into a beautifully preserved piece of character and charm with this attractive yellow brick home that offers far more space than it appears. This home features four bedrooms and three bathrooms, including a rare ensuite, a standout for this style of property. One bedroom is located on the main floor, offering flexibility for guests or single-level living, while three additional bedrooms are upstairs. The layout combines timeless charm with thoughtful modern updates for comfortable everyday living. The welcoming front entrance is truly unique, boasting a covered porch with three separate access points, adding both functionality and curb appeal. Inside, you'll find high ceilings on the main floor, an updated kitchen with a striking exposed brick wall, and the convenience of main floor laundry. The home is heated with efficient hot water radiant heat and is kept cool in the warmer months by a brand-new ductless AC unit. Outdoors, the fully fenced yard includes a covered back deck complete with a hot tub, offering a private space to relax or entertain. There's parking for up to five vehicles and a versatile storage shed/garage located at the rear of the propertyperfect for additional storage or workspace. From the charming exterior to the spacious interior and practical updates, this home offers exceptional value and a truly inviting place to call home. (id:18082)
76 - 22790 Amiens Road
Middlesex Centre, Ontario
Resort-Style Living in Komoka's Oriole Park Resort 55+ Community. Welcome to 76 Arthur Road -- a beautifully maintained 2017 General Coach Parkview Modular Home offering 1,229 square feet of thoughtfully designed living space in the highly sought-after Oriole Park Resort community. Enjoy the perfect blend of comfort, convenience, and low-maintenance luxury in this 55+ lifestyle community. Ideally located within the park, this home is just steps from amenities like the clubhouse and outdoor pool, while offering added privacy with no neighbours on one side with a serene pond with koi fish maintained by the park. Step inside to a spacious eat-in kitchen with a breakfast bar, perfect for casual meals or morning coffee. The large living room is ideal for relaxing or entertaining your new park friends. With two bedrooms, two full bathrooms, and a laundry room with stackable washer/dryer and storage space, this home checks every box. The second bedroom features a queen Murphy bed, adding flexibility for guests or hobbies. Outside, enjoy the covered carport, large private deck, and garden shed-- everything you need for peaceful outdoor living. But the lifestyle here is what truly sets it apart. Oriole Park Resort offers incredible amenities, including a 10,000 sq ft Community Centre with an indoor pickleball court, pool table, library, and salon, plus an outdoor pool, dog park, three outdoor fireplaces, and a community BBQ area. Cruise the paved roads by foot, bike, or golf cart and soak in the vibrant social atmosphere. Contact me today to book your private showing and experience everything Oriole Park has to offer! (id:18082)
23 Derwent Road
London North, Ontario
Welcome to 23 Derwent Road A Masonville Gem. Nestled in the heart of the prestigious Masonville neighbourhood, this charming all-brick bungalow offers a perfect blend of comfort and convenience. Situated on a generous 57-foot front lot, the home boasts a spacious layout with 3 bedrooms and 2 full bathrooms, ideal for families or those seeking single-level living. Step into a large foyer that welcomes you into an open-concept living room, beautifully finished with pristine hardwood floors and filled with natural light. The modern eat-in kitchen is equipped with refinished solid maple cabinetry, a functional breakfast bar, and stainless steel appliances including a refrigerator, stove, microwave and dishwasher - perfect for everyday living and entertaining. The spacious primary bedroom offers a private retreat, complete with a fully updated 4-piece ensuite bathroom. The full basement adds versatility with a finished space at the bottom of the stairs being used as an office and ample storage, offering plenty of room to grow or customize to your needs. Step outside to enjoy the backyard oasis, featuring a back deck (with retractable awning) ideal for summer barbecues and a garden space ready for your personal touch. Notable updates include windows and a sliding glass door replaced in 2016, along with a new roof installed in 2019 and garage doors 2023 adding peace of mind and value to this wonderful home. Laundry was originally in the mudroom but new machines purchased 3 years ago and relocated to the basement (plumbing still behind walls in the mud room if someone wants to move them back upstairs). Located just steps away from top-rated schools, premier shopping centers, and scenic walking trails, this home offers unparalleled access to the best of London. Whether you're seeking tranquility or vibrant community life, 23 Derwent Road delivers.Experience the perfect blend of style, space, and location. Don't miss this exceptional opportunity to make it your new home. (id:18082)
922 Queens Avenue
London East, Ontario
Opportunity knocks in the heart of Old East Village with this beautiful, well-maintained red brick fourplex offering excellent curb appeal, manicured landscaping, and a welcoming front porch. Whether you're an investor seeking a strong addition to your portfolio or an owner-occupier looking to live in one unit while benefiting from the rents of three others, this property offers flexibility, income potential, and long-term value in one of London's most vibrant neighbourhoods. The building consists of four self-contained units: a spacious two-bedroom main-floor apartment (currently vacant and ready for occupancy), a two-bedroom apartment on the second floor, a bachelor apartment also on the second floor, and a charming one-bedroom apartment on the third floor. Each unit offers its own unique charm and character, with shared access to a communal laundry area in the basement. The exterior features a fully fenced, landscaped backyard with a large gate for easy access, offering private outdoor space for tenants. Three dedicated parking spots and a rare 1.5-car garage with both front and back garage doors provide excellent storage and vehicle access ideal for tenants or owner use. Central air ensures year-round comfort across all units. Located just steps away from the Western Fair Farmers Market, the historic Palace Theatre and Aeolian Hall, and the ever-evolving 100 Kellogg Lane entertainment and cultural hub, this property is surrounded by unique local shops, craft breweries, and essential community amenities including the Boyle Community Centre and the library. Don't miss this exceptional opportunity to own a character-filled income property in one of London's most desirable and dynamic neighbourhoods. (id:18082)
922 Queens Avenue
London East, Ontario
Opportunity knocks in the heart of Old East Village with this beautiful, well-maintained red brick fourplex offering excellent curb appeal, manicured landscaping, and a welcoming front porch. Whether you're an investor seeking a strong addition to your portfolio or an owner-occupier looking to live in one unit while benefiting from the rents of three others, this property offers flexibility, income potential, and long-term value in one of London's most vibrant neighbourhoods. The building consists of four self-contained units: a spacious two-bedroom main-floor apartment (currently vacant and ready for occupancy), a two-bedroom apartment on the second floor, a bachelor apartment also on the second floor, and a charming one-bedroom apartment on the third floor. Each unit offers its own unique charm and character, with shared access to a communal laundry area in the basement. The exterior features a fully fenced, landscaped backyard with a large gate for easy access, offering private outdoor space for tenants. Three dedicated parking spots and a rare 1.5-car garage with both front and back garage doors provide excellent storage and vehicle access ideal for tenants or owner use. Central air ensures year-round comfort across all units. Located just steps away from the Western Fair Farmers Market, the historic Palace Theatre and Aeolian Hall, and the ever-evolving 100 Kellogg Lane entertainment and cultural hub, this property is surrounded by unique local shops, craft breweries, and essential community amenities including the Boyle Community Centre and the library. Don't miss this exceptional opportunity to own a character-filled income property in one of London's most desirable and dynamic neighbourhoods. (id:18082)
L02 - 460 Victoria Street
Warwick, Ontario
Now leasing at 460 on Victoria in the heart of Watford -- discover thoughtfully designed 1-Bedroom apartments, available for immediate move-in. These bright, modern suites feature stainless steel appliances, quartz countertops, and access to on-site coin laundry. Optional parking is available for $50/month. Set in a quiet, well-maintained 20-unit building, 460 on Victoria offers comfortable, low-maintenance living just minutes from local shops, dining, and community amenities. Photos are for illustrative purposes and may not reflect the exact unit. (id:18082)
125 - 1960 Evans Boulevard
London South, Ontario
Welcome to Evans Glen, desired South London living! This community embodies Ironstone Building Company's dedication to exceptionally built homes and quality you can trust. These two storey townhome condominiums are full of luxurious finishes throughout, including engineered hardwood flooring, quartz countertops, 9ft ceilings, elegant glass tile shower surround and an abundance of potlights. All of these upgraded features are already included in the purchase of the home. Not only do these homes feature 3 large sized bedrooms and 3.5 washrooms but they also include a fully finished basement. The location offers peaceful hiking trails, easy highway access, convenient shopping centres and a family friendly neighbourhood. (id:18082)
121 - 1960 Evans Boulevard
London South, Ontario
Welcome to Evans Glen, desired South London living! This community embodies Ironstone Building Company's dedication to exceptionally built homes and quality you can trust. These two storey townhome condominiums are full of luxurious finishes throughout, including engineered hardwood flooring, quartz countertops, 9ft ceilings, elegant glass tile shower surround and an abundance of potlights. All of these upgraded features are already included in the purchase of the home. Not only do these homes feature 3 large sized bedrooms and 3.5 washrooms but they also include a fully finished basement. The location offers peaceful hiking trails, easy highway access, convenient shopping centres and a family friendly neighbourhood. (id:18082)
4211 Liberty Crossing
London South, Ontario
Coveted SOUTH/WEST Location! In London's NEW subdivision "LIBERTY CROSSING - NEWLY BUILT Home now ready for Immediate Possession! This Fabulous 4 + 2 Bedrooms, 4 + 1 Baths - 2 Storey Home ( known as the BELLEVIEW Elevation A ) features Over 3300 Sq Ft of quality finishes throughout! Premium Built-in Appliances in main floor kitchen-Mudroom with bench & shoe storage- 9 Foot Ceilings on all 3 floors! 2 storey Foyer - Convenient 2nd Level Laundry with cabinetry - 3 Fireplaces! **NOTE** SEPARATE SIDE ENTRANCE to Finished Lower Level featuring kitchen/Living area, 2 Bedrooms,4 Pc Bath & Storage area, Nicely Landscaped - Composite 12 x 13 deck Close to Several Popular Amenities! Easy Access to the 401 & 402! Quality Built by: WILLOW BRIDGE HOMES (id:18082)
5 Hartland Circle
St. Thomas, Ontario
This beautifully designed, modern home is the perfect blend of luxury and function. The sleek chefs kitchen features a large quartz island, contemporary backsplash, a butlers pantry, and high-end cabinetry, perfect for both everyday living and entertaining. The open-concept mainfloor is bathed in natural light and showcases engineered hardwood, motorized blinds, astriking stone tile stair landing, fireplace, and designer black hardware throughout. A spacious main floor laundry, and stylish 2-piece bath add everyday convenience. Upstairs, the elegant primary suite boasts a spa-like 5-piece ensuite with a glass shower, soaker tub, andwalk-in closet. Two additional generously sized bedrooms and a modern family bath complete the upper level. The unfinished basement offers endless potential. A true statement in modern styleand sophistication! (id:18082)
14 - 410 Burwell Road
St. Thomas, Ontario
Welcome to 410 Burwell Road! This well-maintained bungalow is nestled in a desirable adult community in the north end of St. Thomas. Offering 2+1 bedrooms, 2 bathrooms, and an open-concept layout, its the perfect size for comfortable living. The main floor features a bright kitchen that overlooks a spacious living area, with direct access to a sun deck and nearby walking path, ideal for relaxing or entertaining. Downstairs, you'll find a fully finished lower level that includes a large rec room, a home office, an additional bedroom (no egress window), and a 3-piece bathroom, providing plenty of flexible living space. Appliances are included, with many recent updates: fridge (2023), dishwasher (2019), and washer (2022).The hot water tank is owned, adding extra value and peace of mind. Condo fees include all exteriormaintenance, including landscaping, lawn care, and snow removalso you can enjoy a worry-free lifestyle. (id:18082)
243 - 2025 Meadowgate Boulevard
London South, Ontario
Welcome to coveted Coventry Walk! This spacious, fully detached 1-storey gated community condo! Features throughout include a new deck (2023), new AC (2023), new dishwasher, hardwood flooring, a 2 car garage, and a fully finished basement level. A lovely unit with windows on all sides and a private bedroom ensuite. Enjoy private use of your own driveway with visitor parking available. Bright, warm, and open, enter through a welcoming front foyer and through to your living room with 9 foot ceilings throughout. The kitchen flows wonderfully to your newly built back deck facing a brick walkway, away from roads and noise. With a large family room with fireplace, additional bedroom, and complete 3 piece bathroom in the basement, extend your home's entertainment value throughout! Located conveniently near shopping, parks, and easy highway access is complete with great comfort. Finally, be sure to visit the condominium's clubhouse with recreation space, a gym, and indoor swimming pool! Topped off with a wonderfully active community of mostly senior living, this truly is a wonderful place to land. (id:18082)
115 King Street
Bluewater, Ontario
RARE turnkey business opportunity in a charming town of Hensall, Ontario. Small town people and customers are friendly. This is an establish business over 25 years with great cash flow currently operational with no stress with any start up process. This large five thousand square foot building welcome its new owner. Building features 2700 square foot of retail space on the main floor. Additionally there are 2 big Halls on second floor that can be used as Office, other businesses, or convert into apartment units for extra potential income. This historic building is right in the heart of Hensall with lots of foot and drive through traffic. This is a well establish business perfect for family or any who wants to invest and earn good income for life. Call Minh (519) 878 -2999 with any questions and book a showing today! (id:18082)
3 Harrow Lane
St. Thomas, Ontario
Welcome to the Valleybrook model located in Harvest Run. This Doug Tarry built, fully finished semi detached bungalow is an ideal fit for a variety of buyers. The main level with open concept living includes 2 Bedrooms including a Primary Bedroom (with a Walk-in Closet), 4pc Main Bathroom, a Kitchen (with Island & Pantry), Dining Room, Great Room & Laundry Closet. The lower level is complete with 2 Bedrooms, cozy Rec Room & 3pc Bathroom. Other features: Luxury Vinyl Plank & Carpet Flooring, Kitchen Tiled Backsplash & Quartz Countertops. This High Performance Doug Tarry Home is both Energy Star and Net Zero Ready. A fantastic location with close proximity to walking trails and a park. This property is currently UNDER CONSTRUCTION and will be ready JULY 18, 2025. Whether you are looking for your first home or a great condo alternative, this home may be just what you are looking for. Doug Tarry is making it even easier to own your first home! Reach out for more information on the First Time Home Buyers Promotion. All that is left to do is move in, get comfortable & enjoy. Welcome Home! (id:18082)
26 Polley Place
Stratford, Ontario
Welcome to 26 Polley Place in the popular City of Stratford, a city on the Avon River where the Stratford Festival stages modern and Shakespearean plays in multiple theatres. Victorian buildings dot the city and the city's many parks and gardens include the Shakespearean Gardens. Situated close to all the action is this wonderful 4 level backsplit freehold semi-detached that effortlessly combines modern comfort with functionality. This charming home boasts 3 spacious bedrooms and 2 bathrooms, offering plenty of space for family living and entertaining. The open-concept living, dining and kitchen area, create the perfect setting for gatherings and relaxation. Step outside to a large, fully fenced backyard a true entertainers delight complete with a family-sized deck, perfect for hosting summer barbecues or enjoying quiet evenings. The basement provides extra living space, ideal for a cozy rec room or home office. Located in a family-friendly neighborhood on a low traffic cul-de-sac, this home is just minutes from major amenities, parks, grocery stores and excellent schools. With convenient access to countryside adventures and more, this is a great opportunity to enjoy the best of both worlds. Don't miss your chance book your private showing today! (id:18082)
44287 Sparta Line
Central Elgin, Ontario
Welcome to this charming country bungalow, perfectly situated in a peaceful rural setting with beautiful views. Step inside to the bright living room that flows into the dining areaideal for family meals or entertaining. The adjoining kitchen with direct access to the back deck, complete with a seasonal canvas awning and a lush backyardperfect for summer gatherings.Down the hall, youll find three comfortable bedrooms and a full 4-piece bath. The lower level features a large rec room with a cozy free-standing gas fireplace, an additional room perfect for a home office or hobby space, and a sizable utility/storage room. The backyard shed is wired with hydro for added convenience. This home offers function, and a true country feeldont miss your chance to make it yours! (id:18082)
16030 Humber Station Road W
Caledon, Ontario
Stunnin 10-Acre Oasis in Caledon East. Natural Light filled home with In-Law Suite & Workshop Welcome to your private sanctuary nestled in sought after Caledon east. This expansive split-level home sits on a breathtaking 10-acre lot featuring 3 serene ponds, lush natural landscaping, and mature trees, offering unmatched privacy and tranquil views in every direction. Step inside to discover a bright, spacious interior flooded with natural light, high ceilings, and large windows that bring the outdoors in. The main residence boasts generous living spaces, multiple walk-outs, and a seamless flow ideal for family living and entertaining. Separate in-law suite with private entrance and full utilities, ideal for multi-generational living for rental income. Massive workshop, perfect for hobbyists, trades, or extra storage. Municipal water supply, a rare and valuable feature for a rural property. (id:18082)
9618 Francis Street
Southwold, Ontario
Escape to the quiet village of Shedden, with a 1/2 acre lot and a solid 4 level sidesplit. As you pull up, you are greeted with mature trees, and a beautifully manicured lawn with landscaping. The triple wide asphalt driveway, leads to a steel carport with a concrete floor. An attached single car garage with an epoxied floor is a great space for your vehicle or hanging out. Enter the living room off the covered front patio to engineered hardwood flooring, a dining area, and an updated kitchen with quartz counter tops. Up a few steps is 3 nicely sized bedrooms and a 4pc bath. On the ground level is a 2pc bath, large family room, and an office with built-ins (currently used as a bedroom). This level has a mud area with exits to the front, garage and rear covered patio. On the lower level is laundry and storage. A gas boiler provides even heating with brand new ductless splits for air conditioning and additional heat if desired. Great for people with allergies, no dusty vents! Outside enjoy your fully fenced yard with 2 sheds and a fire pit. Walking distance to amenities. Shedden is home of the annual Rosy Rhubarb Festival, Tractor Pull and Shedden Fair. 4 minutes to the 401, 10 minutes to Fingal Wildlife management for great hikes, 15 minutes to Port Stanley Beach and Golf. 10 minutes to St.Thomas. Many updates! Book your showing today! (id:18082)
519 Oxford Street E
London East, Ontario
MIXED USE OPPORTUNITY! You're a smart business owner: you know that having your business on a high-visibility corridor with a traffic count of 33,000 car per day makes sense. You recognize the value in owning a mixed-use property with OC4 AND R3 ZONING, a professional office already set up with 2 large and private office/treatment rooms (each with their own private entrances as well as being accessible from the reception area), a separate reception area as well as 2 additional treatment rooms or offices on the main floor. The upper floors contain 2 RESIDENTIAL APARTMENTS with their own private entrances and this added income reduces your operating costs allowing you to focus on what you do best: running your business. Built in 1910 and nicely updated over the years, this building encompasses a total floor area of 3,089 sq. ft. , including 1,081 sq. ft of interior office space on the main floor. The building sits on a 0.19-acre lot measuring 50' x 161.75' and features parking for approximately 10 vehicles. Main Floor Features: four professional offices, one of which can be separated into a self-contained practice w/its own entrance and washroom; a welcoming reception area and waiting room; accessible washroom and storage room. Upper Floors: on the second floor a recently renovated (2022) one-bedroom, one-bath residential unit with private balcony; and on the second/third floors another one-bedroom, one-bath unit. Additional Highlights: signage allowed with municipal permit; updated HVAC, plumbing, and electrical systems (2012); exterior updates including triple-pane windows, shingles, eaves, and downspouts (2012), and decking (2014); Forced air gas furnace and central air. This property presents a solid redevelopment, owner-occupied, or investment potential. Ideal for professionals seeking office space with supplementary residential income or those looking to reposition a well-located property in a growing urban market. Full investment package available upon request. (id:18082)
605 Ridgewood Crescent
London South, Ontario
Beautifully Maintained Home with In-Law Suite in Desirable Southcrest! Discover this charming, move-in-ready home located in the highly sought-after Southcrest neighbourhood of London. Perfect for first-time buyers or savvy investors, this property offers the ideal opportunity to offset your mortgage with rental income. From its inviting curb appeal to the warm, light-filled interior, this home is full of character and comfort. Enjoy a spacious, private backyard perfect for outdoor entertaining or quiet relaxation. Additional features include a detached garage, ample parking, and a separate entrance to the finished in-law suite ideal for extended family, guests, or rental potential. Major updates include a newer roof and furnace (approximately 5 years old), giving buyers added peace of mind. As an added bonus, the seller is offering to include all furnishings, making this a truly turnkey opportunity. The lower unit renovation was completed by a previous owner; buyers are advised to verify zoning, permits, and legal use with the City of London. (id:18082)
15 Shawns Trail
Thames Centre, Ontario
Welcome to this beautiful stone and brick bungalow nestled in a quiet, family-friendly neighbourhood in the growing community of Thorndale. Featuring a double car garage with convenient side man door access and a welcoming covered front porch, this home offers both curb appeal and functionality. Step inside to a spacious, sun-filled living room with durable laminate flooring that flows seamlessly into the open-concept eat-in kitchen. The kitchen is designed for both style and practicality, showcasing rich dark cabinetry, soft-close drawers, stainless steel appliances, an electric stove (plus gas hookup option pre-run), and a breakfast bar ideal for casual meals and entertaining. From the dining area, walk out to an oversized, partially covered deck with a gas BBQ hookup - perfect for gatherings in any weather. The deck overlooks a sprawling, landscaped backyard that's partially fenced and features a serene pond, creating a private outdoor oasis. The main floor offers two generously sized bedrooms, including a primary suite with a 3-piece ensuite. A second 4-piece bathroom and convenient main floor laundry with gas dryer hookup add extra comfort and practicality. Downstairs, the full lower level offers incredible potential with five oversized windows bringing in natural light. It's already framed, insulated, wired, and ducted for future development, including a spacious rec room, three additional bedrooms, and a 3-piece bathroom. Additional features include ample storage and a water softener. Located just 15 minutes northeast of London, Thorndale offers small-town charm with the convenience of city access. Enjoy local parks, schools, shops, and community events, all while being a short drive from Londons amenities, including hospitals, shopping centres, restaurants, and Western University. This is a perfect place to settle down and enjoy the best of both worlds - peaceful suburban living with easy access to urban conveniences. (id:18082)
5 - 32 Postma Crescent
North Middlesex, Ontario
UNDER CONSTRUCTION: Welcome to the Ausable Bluffs of Ailsa Craig! This single-floor freehold end unit condo is full of modern charm and amenities. It features an open concept main floor with 2 bedrooms and 2 bathrooms. The kitchen boasts sleek quartz countertops, stylish wood cupboards and modern finishes. Throughout the home, indulge in the elegance of luxury vinyl flooring that provides durability and appeal to any family. The partially finished basement includes a rec room, a third bedroom and 4-piece bathroom and provides the opportunity to create space for the whole family. This residence seamlessly combines practicality with sophistication, presenting an ideal opportunity to embrace modern living at its finest in the heart of Ailsa Craig! Common Element fee includes full lawn care, full snow removal, common area expenses and management fees. *Property tax & assessment not set. Note: Photos & Virtual tour are from a similar model and are for illustration purposes only. Some upgrades/ finishes may not be included. (id:18082)
11 Elmhurst Street
Middlesex Centre, Ontario
Fantastic opportunity to live in desirable "Old Kilworth" neighbourhood in this beautiful 3BR, 2BA sprawling one floor home w/finished lower level & large detached 22x18ft garage/workshop all on huge 150x123ft mature lot w/potential to sever. Impeccably maintained & updated, this home boasts total pride of ownership featuring: attractive curb appeal with treed & landscaped front exterior, ample parking, massive covered front porch & inviting front entry with elegant leaded glass double front doors; bright & spacious main level boasts open plan main living areas w/elegant decor, crown moulding, 3/4inch gleaming hardwood floors & ample oversized windows for maximum natural light; welcoming foyer opens to all main principal rooms; the centrally located kitchen is a entertainer's delight w/plenty of light-tone cabinetry, island w/seating, appliances & 2 skylights--all open to the family room boasting large bright window + the cozy living room w/fireplace & walkout to covered deck; 3 good sized bedrooms, 4pc family bath (updates 2023) + convenient laundry closet with washer & dryer all on main level; have a home based business or need extra flex space for office or hobby area?--then check out the awesome attached garage conversion w/vaulted ceiling, wall AC & 2 exterior accesses; the light filled lower level is just as elegant as the main floor & affords potential for granny/in law suite w/separate exterior access, recreation room, kitchen, 3pc bath (approx. 4yrs), 2 dens & additional laundry facilities; the picturesque exterior boasts towering mature trees for privacy and shade, flagstone patio & walkways, gazebo & garden shed. Additional features: premium fibre glass asphalt 40yr roof shingles (approx. 2008), furnace (approx. 2008), reverse osmosis water system, septic tank cleaned out 2023 + more. Steps to Thames River nature trails, park & playground + all conveniences in Komoka & London! (id:18082)
8444 Lazy Lane
Lambton Shores, Ontario
$699,900 | Year-Round Waterfront Living with Boating Access to Port Franks & Grand BendLive the waterfront lifestyle every day with this rare opportunity to own a private, 1300 sq ft, year-round bungalow backing directly onto the scenic Ausable River just a 20-minute boat ride to Port Franks and moments to Grand Bend by water or car.Perfect for retirees, families, or cottage seekers who want the best of nature, privacy, and recreation without compromising comfort.Property Highlights:3 bedrooms | 1.5 bathrooms | 1300 sq ft of bright, open-concept livingBeautifully updated kitchen with granite countertops and deep farmhouse sinkEngineered hardwood floors professionally installed throughout4-season sunroom + hot tub room to relax year-roundOversized main bathroom with granite vanity + laundry in 2nd bathroomPrivate 12 x 14 screened gazebo by the river for morning coffee or evening drinksPersonal Dock and Cement boat launch at end of the street perfect for motorboats, jet skis, kayaks and paddle board. 2 sheds + covered RV & boat storage area on asphalt pad (removable tarp shelters)6-inch insulated walls and insulated garage = energy efficient & cozy all yearCement block sea wall, easy-access septic, and landscaped lot with mature hedges.Why Its a Great Buy at $699,900:Direct waterfront with full boating access to Lake Huron.Turnkey, move-in ready with quality upgrades already doneStrong long-term value for a year-round home, weekend escape, or income propertyLocated on a quiet, private street just minutes to Port Franks, Grand Bend, and Thedford. Priced to sell this is the waterfront retreat everyones looking for but rarely finds under $700K! (id:18082)
