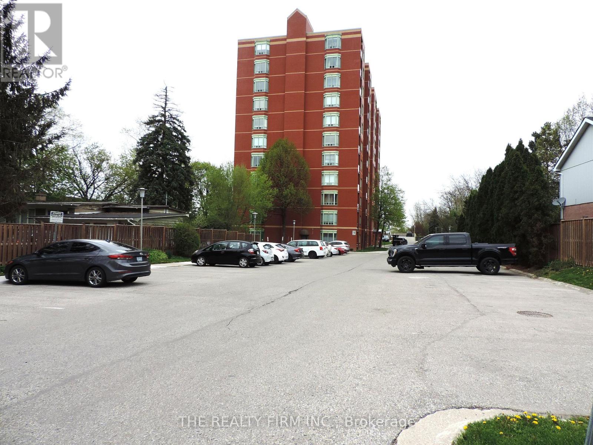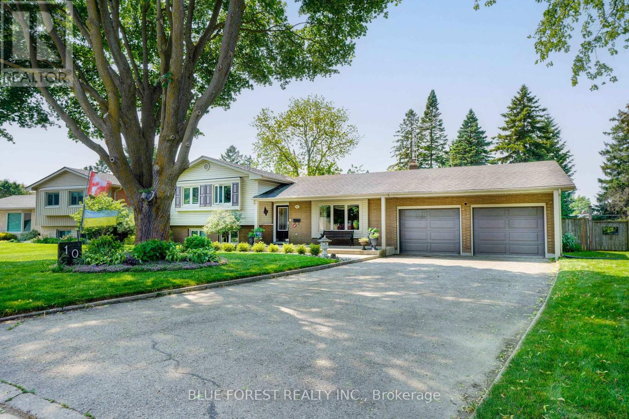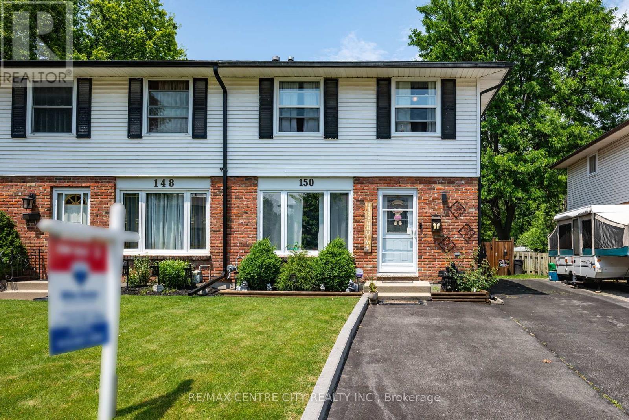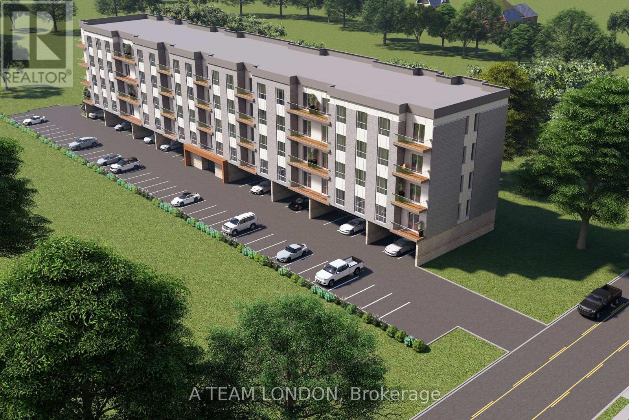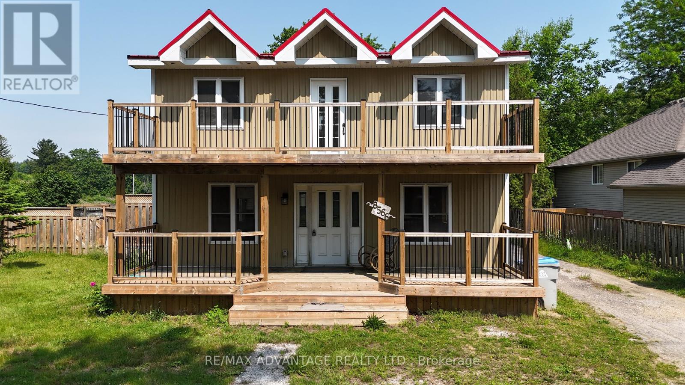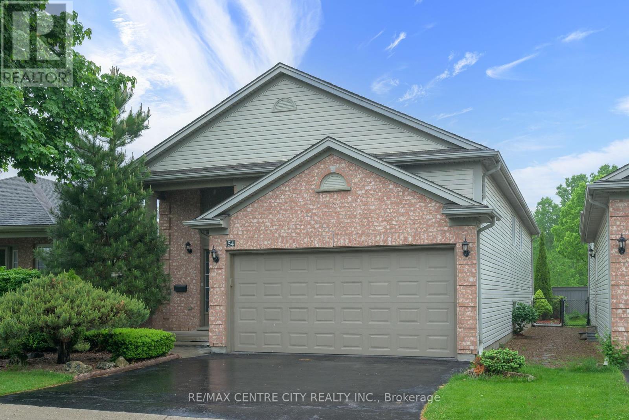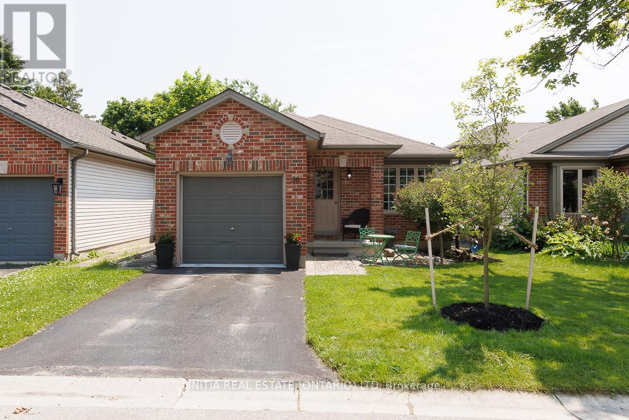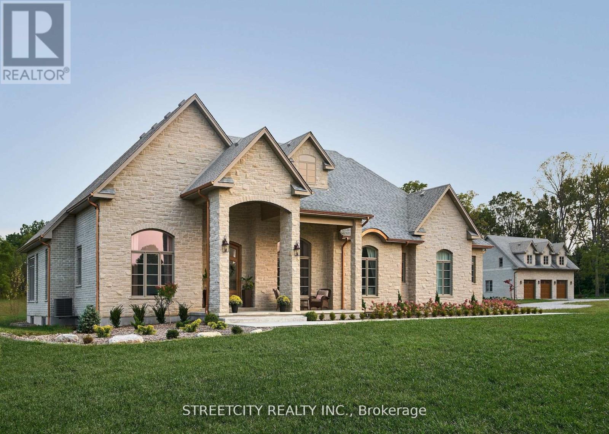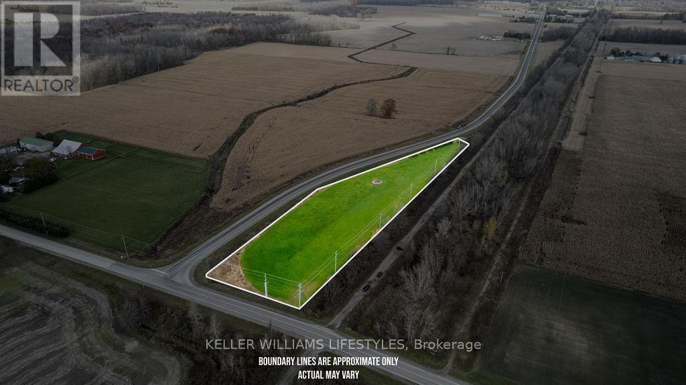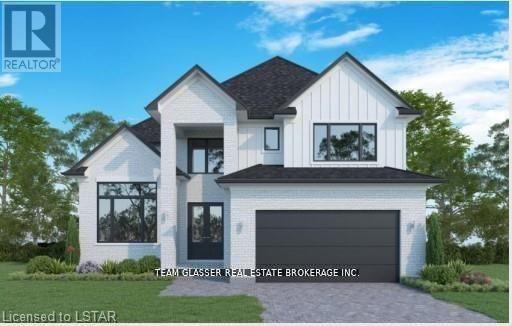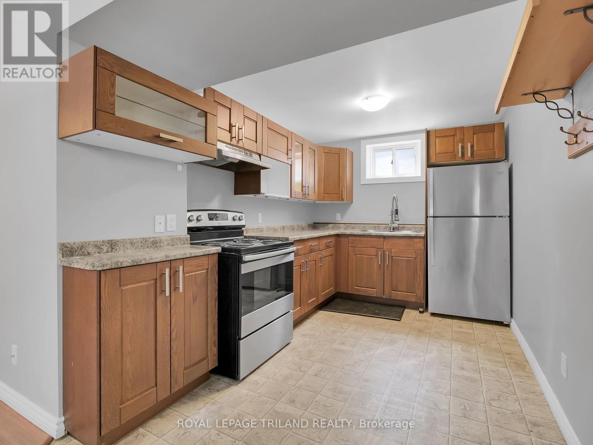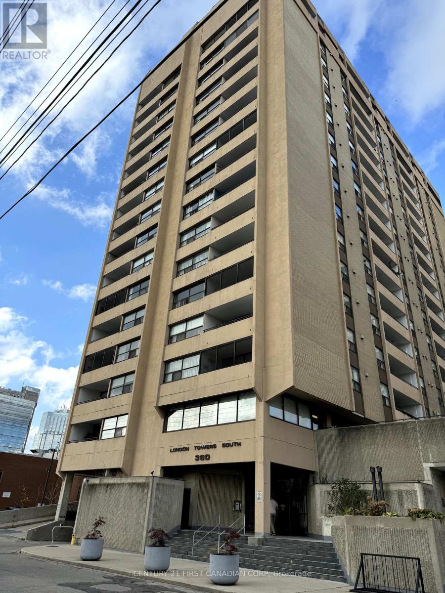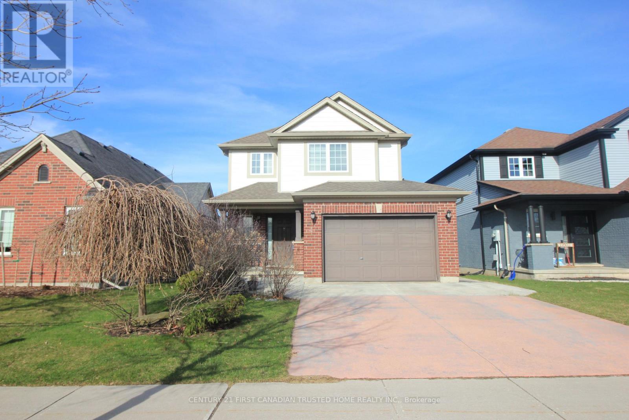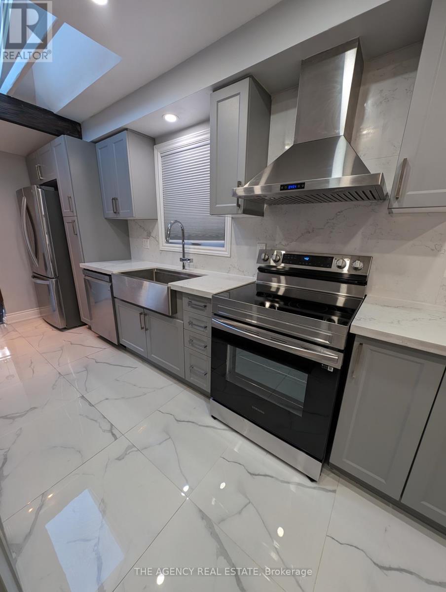
213 Main Street
Lucan Biddulph, Ontario
Welcome to this one-of-a-kind opportunity in the heart of Lucan! With C1 zoning and nearly 3,000 sq. ft. of finished space, 213 Main Street blends small-town charm with incredible versatility. Whether you're looking for a spacious family home, a commercial venture, or the perfect live/work set up this property delivers.Step inside to find a show stopping Great Room with cathedral ceilings, flowing into a fully outfitted commercial-grade kitchen ideal for hosting, catering, or culinary creativity. The flexible front area could be a customer-facing storefront, a cozy rec room, oreven a play space.Upstairs, you'll find four generous bedrooms (or treatment rooms/office spaces). The main floor also features a laundry areaand dedicated office space.Outside, unwind in the private, fully fenced yard surrounded by mature trees, or entertain on the large deck withgazebo. An attached 1.5-car garage, updated furnace (2022), A/C (2023), and newer flooring and paint throughout add comfort and peace of mind.Located at the corner of Main and Water, just steps from shops, parks, and schools this is where your next chapter begins. (id:18082)
22164 Dundonald Road
Southwest Middlesex, Ontario
Nestled on 8 acres of A1-zoned land, this executive-style home offers a serene retreat with a thriving, well-maintained Black Walnut tree farm. Set back from the highway and surrounded by cedar hedges for privacy and a natural windbreak, the property provides a rare blend of residential comfort and business potential. Just outside Glencoe on a paved road, the property features a 40' x 100' metal-clad workshop with an additional 29' x 20' extension, offering versatile space for various business or hobby needs. The home is designed with large windows and a vaulted ceiling that enhances the open concept living, dining, and kitchen areas, creating a bright, airy feel. With 3 spacious bedrooms and 3 bathrooms, the main level includes elegant hardwood floors, wall-to-wall closets, French doors, a gas fireplace, and ceramic tile accents. The kitchen features wood cabinets, providing ample storage, while a main-level laundry room adds to the home's convenience. The lower level offers 2 more bedrooms, a large landing, utility room and a cold room. Outside, the property boasts a concrete driveway, a large concrete pad, and two covered porches, perfect for outdoor enjoyment. The oversized attached double garage includes a walk-up, painted floors, inside entry, and the outdoor space is further enhanced with a playground, two 10x10' sheds, and a greenhouse. The impressive 4,950 sq ft workshop is equipped with a 600 sq ft second-level storage area and powered by 800 amps of commercial-grade single-phase electrical service, complete with breakers and LED lighting, all ESA approved at installation. The shop is secured with chain-link fencing around part of the space. This exceptional property offers the perfect combination of a comfortable home and a fully equipped workshop, making it ideal for residential living, agricultural pursuits, or a wide range of business ventures. (id:18082)
203 - 76 Base Line Road W
London South, Ontario
First time buyers, downsizers or investors- check out this fantastic 2 bedroom, 2 bath condo unit in well maintained building in lovely Southcrest Community! Walking distance to public transit, restaurants, Southcrest nature trails, Shoppers Drugmart, grocery shopping plus easy access to Western University and downtown via the Wharncliffe Road corridor. This fantastic unit is move in ready and includes a large living and dining room with balcony access to enjoy the outdoors.Ample sized galley kitchen.Easy maintenance with laminate flooring installed through main parts of the unit including living,dining rooms and hallway.Good sized bedrooms including primary bedroom with 3pc ensuite and ample walk-in closet.In-suite laundry with washer & dryer and all appliances included.This unit shows great with both bathrooms newly updated,new dishwasher, and most of the unit has been freshly painted.Building amenities include exercise room and sauna.A great oppourtunity not to be missed! Fast possession available. (id:18082)
695 Railton Avenue
London East, Ontario
The only thing that has not been replaced at this beautiful four-level backsplit is the street number! From a 55-year warranty metal roof (2020), windows (2022 and 2025), doors (2022 and 2025), flooring (2020 and 2025), bathrooms (2021 and 2025), kitchen (2020), AC (2021), furnace (2020), sump pump (2025), the list goes on. A fully fenced backyard, a garden shed, and a hot tub are included. The water heater is owned. A driveway could hold three vehicles. When someone says a house is move-in ready, picture this one. You can live here for years without worrying about any major surprises or unexpected expenses. Located in a great, safe family neighbourhood, with easy access to Veterans Memorial Parkway, the 401 and London Airport. (id:18082)
10 Gustin Avenue
London South, Ontario
Welcome to 10 Gustin Avenue in Lambeth, a well-maintained 4-level side split with thoughtful updates throughout. This home offers 2+1 bedrooms, 1.5 bathrooms, and an oversized double garage.The main floor includes a spacious living room, dining area, and a large kitchen with stainless steel appliances, refinished oak cabinets, a stainless steel backsplash, pot lights, and solar tubes for extra natural light. The kitchen also has a breakfast area with patio doors leading to the backyard, and theres convenient inside access to the garage from the living area.Upstairs you'll find the primary bedroom, a second bedroom, a large 5-piece bathroom, and a laundry room. The lower level offers an additional bedroom with a walk-in closet, an office, a family room with a gas fireplace, and a 2-piece bathroom. The basement level provides plenty of storage, a second laundry area, and houses the mechanicals.The front and back yards are beautifully landscaped, featuring a covered front porch, a covered rear patio, and a deck perfect for outdoor living. Additional updates include a new furnace and A/C in late 2024, Fibreglass shingles in 2009, Gas fireplace in 2022, Electrical service 2017, upstairs bathroom 2022, Water Heater 2018. (id:18082)
900 Dundas Street
London East, Ontario
1400 sq foot 3 bed room(or one as a office) upper apartment across from Western Fair and the Market-close the the Kellogg's complex .The apartment has been renovated and shows well ,large kitchen and great size bed rooms ,some storage ,large living room .laundry in unit ,includes all utilities ,Loads of parking .Truly a pleasure to view. (id:18082)
491 Salisbury Street
London East, Ontario
Rent: 2,750/month + utilities. Welcome to this immaculately renovated bungalow basement. This well-maintained basement features 2 bedrooms with Den and a 4-piece bath on the same floor with vinyl floor running throughout. The bright and spacious living room and kitchen, graced with vinyl flooring and LED lights, provides a joyful cooking environment. It's fitted with a refrigerator, microwave, along with large cabinets offering ample storage for your groceries and culinary tools. On-site laundry facilities add to the convenience. You will be spoilt for choice when it comes to local amenities. Major banks, Walmart, Shoppers Drug Mart, No Frills, Gian Tiger, Dollarama, Bombay spices, Daal Roti, Nepali Bazaar, numerous pizza stores, Subway, gas stations, and a gym are all within a short 5-minute drive or 15-30 minute bus ride. This rental property is flexible and caters to both Fanshawe college students looking for rentals and families. The house proximity to the college and local amenities makes it an attractive option for students, while the spacious design and convenience make it ideal for families. Rent ($2,750) + utilities, with the first and last month's rent required. Don't miss out on this opportunity to live comfortably in a prime location! (id:18082)
4 - 1478 Adelaide Street N
London North, Ontario
This bright, updated townhome is move-in ready and ideally located in one of North London's most desirable and convenient neighborhoods. The south-facing main living areas are filled with natural light, thanks to the large windows that create a warm and welcoming atmosphere throughout the home. The updated kitchen features quartz countertops, modern cabinetry, and stainless steel appliances. It also offers a lovely view of the backyard and convenient walk-out access to the garden patio. Upstairs, you'll find two generously sized bedrooms, including a spacious primary bedroom complete with a large ensuite bathroom. A versatile den on the second floor provides a great space for a home office or a quiet reading area - a wonderful feature of this layout. The finished basement extends your living space and is ideal for visiting guests, children's playroom, teen hangout, or simply a cozy spot to watch TV by the fireplace. A 4th bathroom, finished laundry room, and 2 storage areas complete the basement space. Enjoy the convenience of being just steps away from beautiful walking trails, Starbucks, Sobeys, and excellent schools. This location boasts great walkability and offers quick access to Masonville Place Mall, Western University and downtown via transit. (id:18082)
150 Culver Crescent
London East, Ontario
Charming & Updated 3-Bedroom Semi-Detached in Prime Location! Discover this beautifully maintained 3-bedroom semi-detached home, perfect for first-time buyers, downsizers, or anyone seeking a low-maintenance lifestyle with excellent value. Move-in ready and full of thoughtful upgrades, this home offers comfort, style, and flexibility. Step inside to find: Recently paint throughout for a modern, clean feelA partially finished basement featuring a cozy home theatre/rec room ideal for relaxing or entertainingUpgraded furnace & A/C (2022) for year-round comfortWater filtration system and updated light fixtures for added convenienceOutdoor highlights include a gazebo (2020), storage and workshop sheds, shaded swing, and a beautifully constructed deck, fence, and gate (2022)The second-floor bathroom has been tastefully enhanced for a fresh, updated lookLocated in a quiet, family-friendly neighborhood just minutes from Fanshawe College, parks, schools, shopping, and with easy access to Highway 401, this home checks all the boxes for location and lifestyle. Why settle for a condo? This property offers the same low-maintenance benefits with more space, privacy, and no condo fees. (id:18082)
400 Second Street
Strathroy Caradoc, Ontario
Rare 1.15-acre site in Strathroy, designated for medium-density residential in the Official Plan. Preliminary planning input suggests the potential for a 4-storey, 52-unit apartment building, with a neighbouring site already having site plan approval for a 45-unit development. Currently zoned R4 and located within a future development zone, offering strong upside for developers or investors. The property also includes a well-maintained 4-bed, 4-bath home with finished basement, pool, outbuildings, and 2-car garage ideal for rental income or owner use during the planning process. (id:18082)
763 Clearview Crescent
London North, Ontario
For those who appreciate architectural integrity, crave tranquility, and demand an elevated lifestyle, this property is a rare opportunity to own a landmark residence on a coveted riverfront lot. Tucked on a secluded crescent in Oakridge, this 4-bedroom, 5-bathroom custom-designed home by architect Paul Skinner is a masterclass in site-specific design. Built in 1977 and crafted in stone, wood, and glass, the home is seamlessly integrated into the natural landscape, with expansive window walls framing the Thames River from nearly every room. The main floor offers a dramatic great room with a full-height window wall, exposed wood beams, and a statement stone fireplace. The adjoining dining area flows into a professionally designed chefs kitchen featuring stainless steel counters, commercial-grade appliances, and ample prep space. The family room has floor-to-ceiling glass, fireplace and access to outdoor space overlooking the yard and river. The primary suite delivers executive-level luxury: wall-to-wall windows facing the river, automated blinds, two walk-in closets, and a spa-inspired ensuite with soaker tub, double vanity, and dressing-room lights. A separate wing has 3 bedrooms, a full bathroom, and loft ideal for a playroom or creative space. The glass-enclosed solarium offers a serene indoor escape. On the lower level, the signature feature shines: a 30' x 15' indoor pool enclosed in glass with stone-tiled surround, changeroom is overlooked by a custom entertainment area with wet bar, corner booth, and a fourth fireplaceperfect for hosting in style. Outdoors, enjoy a flagstone patio with fire pit, deck with treetop views, and access to the rivers edge. Other features include an attached 3-car garage, ample storage, and updated smart features. Minutes to the citys best schools and amenities, yet worlds away in feel, 763 Clearview is where design, nature, and executive living converge. This is a rare opportunity to own one of Londons most significant properties. (id:18082)
8566 Glendon Drive
Strathroy-Caradoc, Ontario
Spacious 2-Storey Home on Deep Lot in Mount Brydges Ideal for Investors or Growing FamiliesWelcome to 8566 Glendon Drive, a substantial 2-storey residence located in the heart of Mount Brydges. Set on a rare 78' x 313' deep lot, this property offers ample space and potential for customization in a prime Middlesex location, just west of London. Boasting 4 bedrooms and 3.5 bathrooms, this large square footage features two generously sized primary bedrooms, each with an ensuite, making it well-suited for multi-generational living or a family-focused layout. A spacious living room and additional family room provide excellent flexibility for both relaxation and entertaining. Enjoy the outdoors from the expansive 29-foot covered front porch and matching second-storey balcony ideal for unwinding or welcoming guests. The kitchen is finished with quartz countertops and flows seamlessly into the adjacent dining area.While the home does require some updates, it stands as an exceptional opportunity for renovators, investors or developers looking to capitalize on the properties size, location, and layout. With immediate possession available, your vision can begin right away. Don't miss this chance to create something special on a deep residential lot in the heart of Mount Brydges. (id:18082)
400 Second Street
Strathroy-Caradoc, Ontario
Rare 1.15-acre site in Strathroy, designated for medium-density residential in the Official Plan. Preliminary planning input suggests the potential for a 4-storey, 52-unit apartment building, with a neighbouring site already having site plan approval for a 45-unit development. Currently zoned R4 and located within a future development zone, offering strong upside for developers or investors. The property also includes a well-maintained 4-bed, 4-bath home with finished basement, pool, outbuildings, and 2-car garage ideal for rental income or owner use during the planning process. (id:18082)
54 - 145 North Centre Road
London North, Ontario
In the heart of the desirable Masonville area of North London, a charming home is waiting for its next chapter. Built in 1999, this meticulously maintained 3-bedroom detached Raised bungalow offers a warm and inviting space for a new family or individual to call their own. Freshly painted throughout with an open living and dining area, along with a bright white eat-in kitchen featuring a modern backsplash and sink, make daily living comfortable and stylish. Step outside to the rear deck and patio, perfect for relaxing or entertaining guests in privacy. On the main floor, there are two spacious bedrooms and a full bathroom, while the lower level boasts a large family room with a cozy gas fireplace, an additional bedroom, and another full bathroom. The fenced backyard provides a peaceful, landscaped retreatideal for outdoor gatherings or quiet evenings. Conveniently located within walking distance to Masonville Mall, the Public Library, Shopping, many Restaurants, a fitness center, and just minutes from University Hospital and UWO, this home offers the perfect blend of comfort, convenience, and community. Its ready for its new owners to create their own lasting memories. Vacant Land Condo - owners maintain their own yards and snow removal.$180 Condo fee covers only the common area maintenance & snow removal.UNIT 23, LEVEL 1, MIDDLESEX CONDOMINIUM PLAN NO. 445 Property manager Thorne Property (id:18082)
36 - 59 Pennybrook Crescent
London North, Ontario
This turn-key, detached condo with a single car garage is a place you don't want to miss out on. Located in sough after Stoneybrook Heights, this well maintained back split home with warm and welcoming beautiful hardwood throughout, has so much to offer. A spacious bright open concept kitchen, living room, dining room on the main level to the two bedrooms up stairs and one on the lower level along with the convince of two full bathrooms, the family room on the lower level is tremendous for family gatherings. With a fully fenced amazing back yard that you will enjoy sitting and hosting on the multi level deck with great privacy. Come and see all this house has to offer. (id:18082)
20724 Denfield Road
Middlesex Centre, Ontario
Endless possibilities await in this unique Custom Built Estate. Countryside Living on 6.9 acres while being in the City, minutes from Hyde Park Shopping Centre and Western University. This Architectural masterpiece blends Old-World charm with modern amenities and includes a private guest house- perfect for visiting family and friends or rental. The main residence offers excellent potential for multi-generational living, featuring a recreation room, bar/kitchen, two additional bedrooms, a full bath, and laundry facilities. The inviting entrance leads to an open-concept layout, featuring 10-foot ceilings and combined with in-floor heating on both levels, enhances unparalleled luxury. The elongated dining room is perfect for gatherings, and a cozy gas firplace with a stone mantle adds warmth throughout. A barrel ceiling extends from the great room to the covered rear porch, blending indoor and outdoor living. The chef inspired kitchen is anchored by a custom stone-cast range hood and 48-inch professional gas stove offering 8 burners and 2 ovens. Patio doors from the dinette and a pass through window from the pantry, complete with full refrigerator and sink, leads to the back porch dining area. Secondary bedrooms feature custom closets and private ensuites for comfort and privacy. This home offers over 6573 sq ft of finished living space. The outdoor space is ideal for entertaining with stone gas fireplace and covered porch overlooking the 18x40 in ground pool with sun ledge. This home offers luxury, comfort and endless possibilities for family living. (id:18082)
12284 Blacks Road
West Elgin, Ontario
Nestled in the countryside, this beautiful parcel of just over 3 acres offers the ideal setting to bring your dream home to life. The groundwork has been thoughtfully done, setting the stage for a smooth build. The land has been professionally graded, there is a completed survey that clearly outlines the property boundaries, and the soil has already been tested for a septic system saving you time and effort. Whether you're imagining a cozy country cottage or a spacious estate, this property is a blank canvas full of potential. Picture evenings on your front porch watching the sun set, a garden that blooms with the seasons, a welcoming driveway, and even space for a shop to build, create, or tinker. This is more than just land, it's the start of something special. The place where your vision can take shape and your future home can truly begin. (id:18082)
Lot 91 - 152 Locky Lane
Middlesex Centre, Ontario
TO BE BUILT! Come and see our NEW 2 Store (not this Lavender) INDIGO Model Home at 72 Allister Drive in Kilworth Heights - OPEN EVERY Saturday & Sunday 2-4pm. This LAVENDER Model on a 50 ft Lot boasts 2679 sq ft of beautifully finished space as you would like it custom built for you! Magnus Homes has many plans to offer including 40, 45 or 50 foot lots with some premium lots to choose from to build your dream home. One of the larger homes in the subdivision this home boasts a Spacious great room with high ceiling open to above with large windows and sliding doors to a future deck & 4 bedrooms, 3.5 baths all in great quality finishings to choose from. The eating area features a large waterfall quartz island to sit around and chat as well as a den for work at the back of the home for privacy and quiet. The 4 bedrooms up with 3 baths include ensuite between bedrooms-all bedrooms have private access to a bathroom. The Primary Bedroom has a walk-thru closet and Gorgeous tiled ensuite with Shower and soak tub. The main floor has a well designed kitchen with a walk-in Butlers pantry and plenty of extra counter space, plus entry to the formal dining room. The 2 pc is tucked away off the laundry area with Garage entrance and stairs to the lower level. Huge unfinished lower level space you can finish - perfect for multi-generational living and in-law suite! Magnus Homes chooses premium Quality finishes as their standard! Choose your home and lot and be part of this new sub-division outside the city and close to walk-ways along the river and trees.(Taxes are estimated) (**INTERIOR PHOTOS are from built LAVENDER, INDIGO and ORCHID models in KWH and in Old Victoria**)Kilworth is a booming new area, just a Step West of Byron in London, if you take Oxford Str West and close to Komoka Provincial Park and The Thames River. This home plan requires a standard 50 foot lot. Lots may have premiums (id:18082)
325 Southdale Road E
London South, Ontario
Prime Development Opportunity Shovel-Ready with Approved Plans! Welcome to 325 Southdale Road East, an exceptional piece of commercial land zoned R5-6, offering a rare chance to develop 10 residential units on a generous 73 ft x 293 ft lot (approx. 0.5 acres). Strategically positioned just minutes from White Oaks Mall, this high-traffic, high-visibility location offers unmatched convenience with access to major public transit routes, shopping, medical facilities, and more. Nestled in a family-friendly neighborhood close to top-rated schools and green spaces, this site is ideal for future residents seeking both accessibility and lifestyle. With approved site plans already in place, this is a turn-key opportunity for developers, builders, or investors to bring a quality multi-unit residential project to market in one of London's fastest-growing areas. Don't miss out on this exceptional investment opportunity ready for immediate development! (id:18082)
2 - 35 Miles Street
London East, Ontario
Available August 1, 2025. Welcome to Unit 2 at 35 Miles Street, nestled in the heart of London's historic Woodfield neighbourhood. This charming lower level unit features two comfortable bedrooms, a spacious four-piece bathroom, in-suite laundry, and a designated parking spot. Perfectly positioned within walking distance to downtown, parks, schools, public transit, and essential amenities, it offers the ideal setting for urban living. Conveniently located just 3 km (a 6-minute drive) from Western University, 5 km (a 10 minute drive) from Fanshawe College, and close to the hospital, this home provides both comfort and connectivity. Whether youre a student, professional, or someone simply looking to enjoy a vibrant and well-connected community, this inviting unit delivers a perfect balance of charm and convenience. Please note water and electricity is not included in the rent. (id:18082)
1105 - 380 King Street
London East, Ontario
All inclusive Lease! This 11th floor spacious apartment with balcony looking to the unobstructed views and skyline of south of the city and downtown. Comfortable layout of 1200 sqft with the bedrooms far from the living area. Open kitchen, dining and a huge living room with patio door from living to big balcony with the exceptional views. Master bedroom with two closets and 4 pcs ensuite bathroom. Good size second bedroom served by the second 4 pcs bathroom. ensuite washer and dryer. This rent is all inclusive including (heat, hydro, water, cable TV and fast Internet). In unit forced air furnace and AC. Building has control entry, gym, indoor pool, party room, sauna and rooftop for your enjoyment. Underground parking space is also included. (id:18082)
28 - 1290 Bentley Drive
London East, Ontario
Bentley Estates in North East London. Close to many amenities and Fanshawe College, this well managed, quiet complex allows simple, convenient living with well manicured grounds and 2 designated parking spots right at your front door. Immediate possession available. Walk into this freshly renovated home, complete with fresh paint, flooring, updated Kitchen and Baths. Main Floor has a large open concept of Living and dining areas with kitchen off the dining area, complete with access to a quaint patio for you to enjoy with newer Privacy fencing. There is a convenient 2 piece Bath on the main level. Upstairs has 3 good sized bedrooms and is very bright. Primary complete with a walk in closet and is at the front of the home while a 4 piece bath separates the 2 remaining bedrooms along the hall way. Basement level includes Washer and Dryer and a bonus, finished Family room with a wood burning Fireplace and Window for natural light. Newer roof completed in 2018. Investment opportunity awaits you. (id:18082)
26 Peach Tree Boulevard
St. Thomas, Ontario
A Warm Welcome Home to 26 Peach Tree Blvd. in beautiful family friendly St. Thomas. Originally built by Doug Tarry Homes. This immaculately maintained home is situated in the very desirable area of Orchard Park. This home boasts a freshly updated kitchen, Three generous bedrooms, 2.5 Bathrooms, Double concrete driveway, Attached garage, covered front porch and so much more. The primary bedroom features a large Walk-In closet. Second floor laundry available, in a convenient hallway closet, making life easy. Additional laundry facilities are located in the lower level. Bathrooms on each level make family living a breeze. Newer updated flooring in the living room, dining area and hallway make this home move-in ready. The dining area features sliding patios doors opening onto the sundeck in the fully fenced backyard. Enjoy the lower level family room with the whole family for movie night. Fantastic location, close to shopping, hospital, parks and schools and 401 access. This beautiful home is ready for its next owner, Do not miss your opportunity to view this incredible home treated with love & care. (id:18082)
7285 Bendigo Circle
Mississauga, Ontario
Welcome to this beautifully laid-out semi back split home available for lease. Main Floor Only. This property offers both functionality and comfort across multiple levels.The main floor features a bright, open-concept living, dining, and kitchen space, perfect for entertaining or day-to-day living. The upper level includes three spacious bedrooms and a modern 3-piece bathroom. The lower level boasts a generous rec room, an additional 4th bedroom, and a convenient powder room. Ideally located just minutes from Meadowvale GO Station, with easy access to HWY 407 & 401, making commuting a breeze. Includes 2 parking spots and laundry access. Basement not included (basement is NOT tenanted landlord using for personal storage). Tenant to pay 100% of utilities Dont miss this fantastic leasing opportunity. Book your private showing today! (id:18082)


