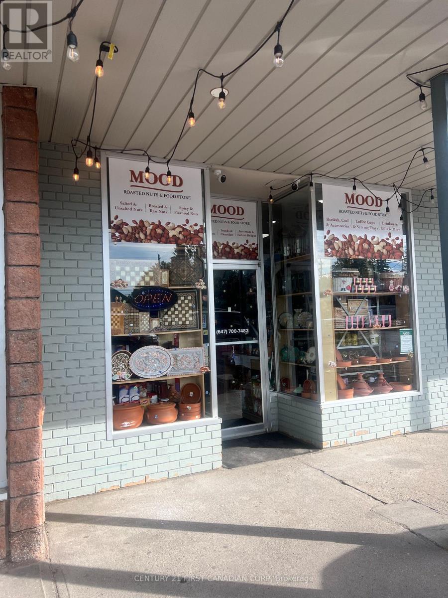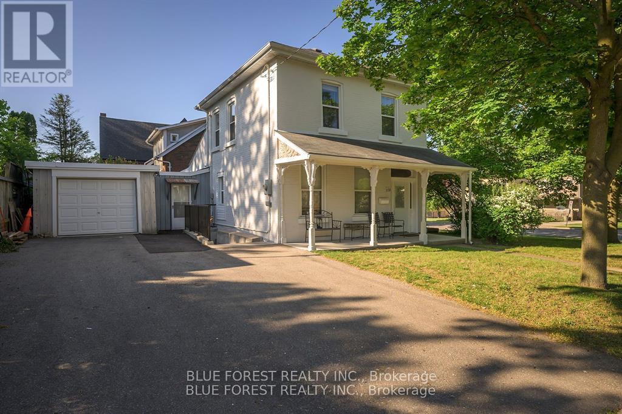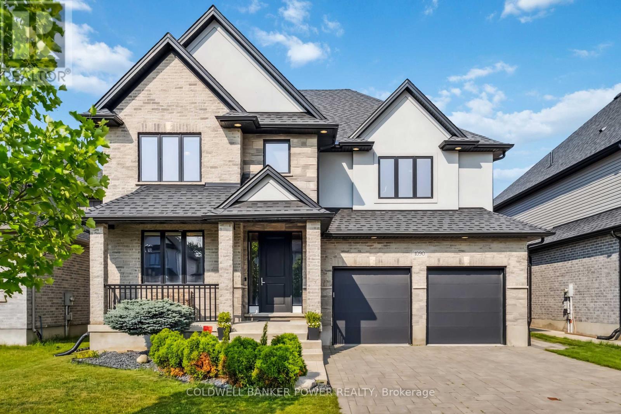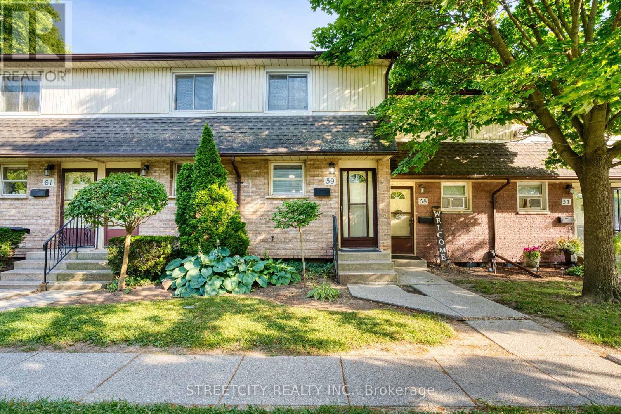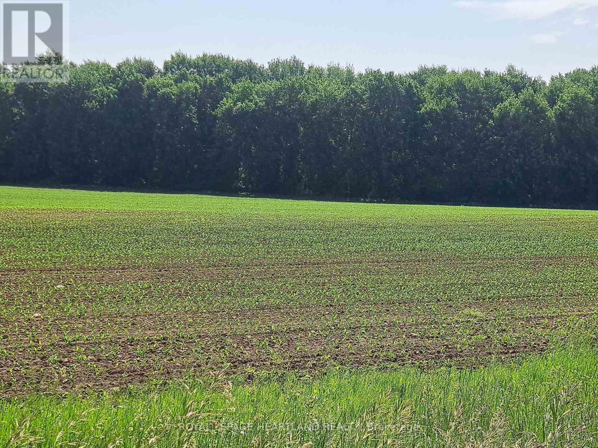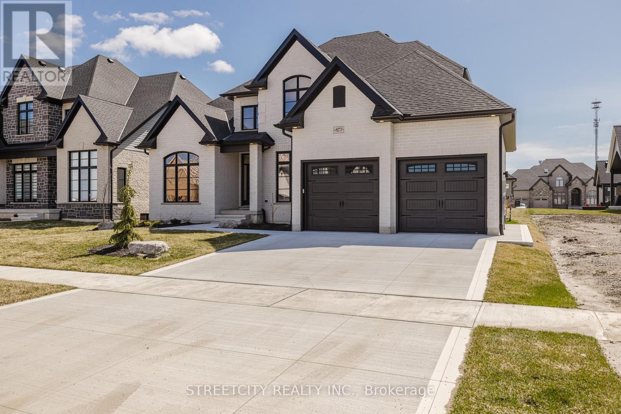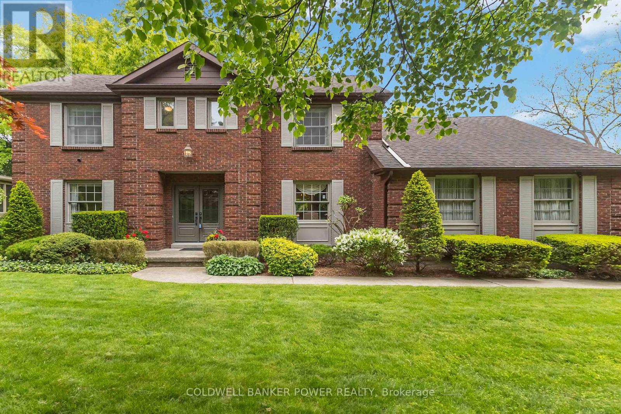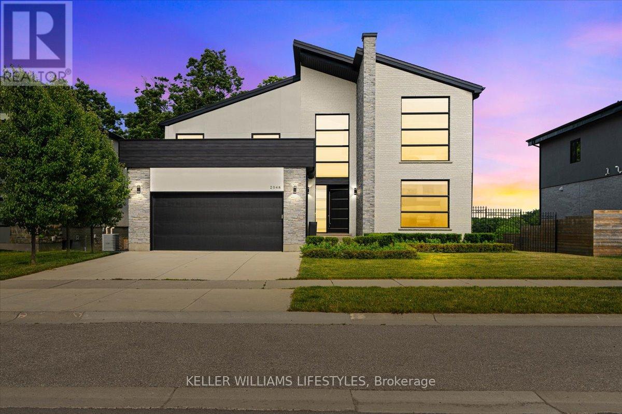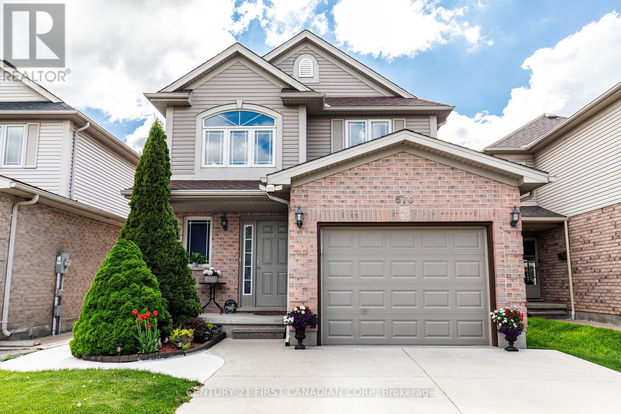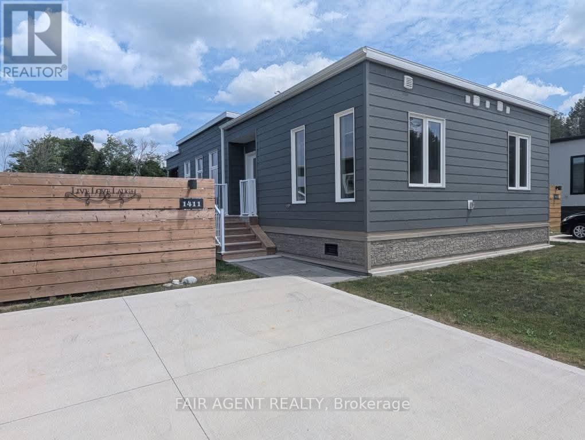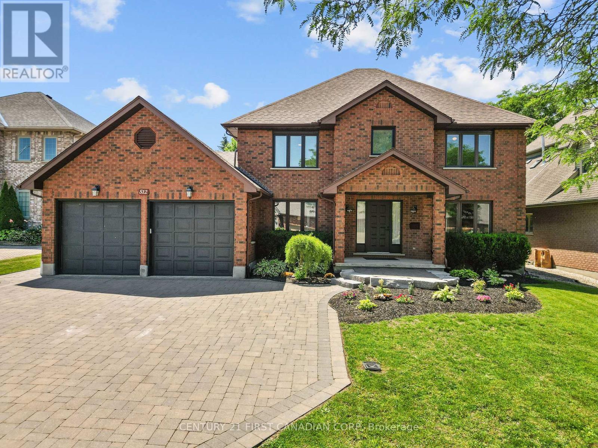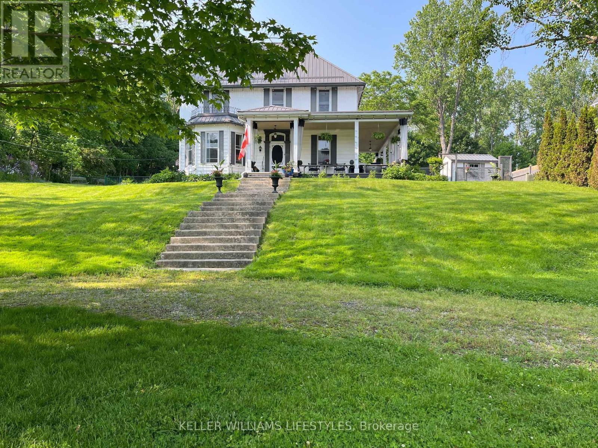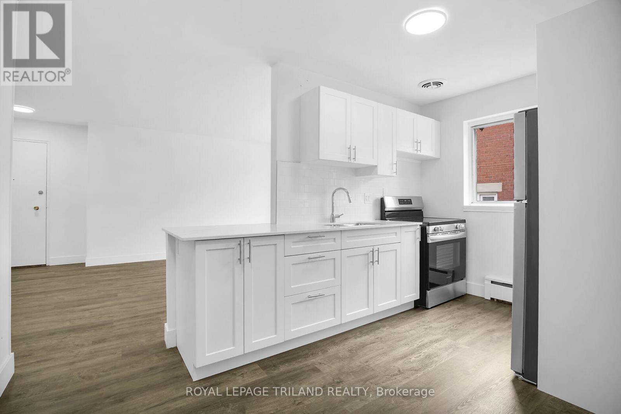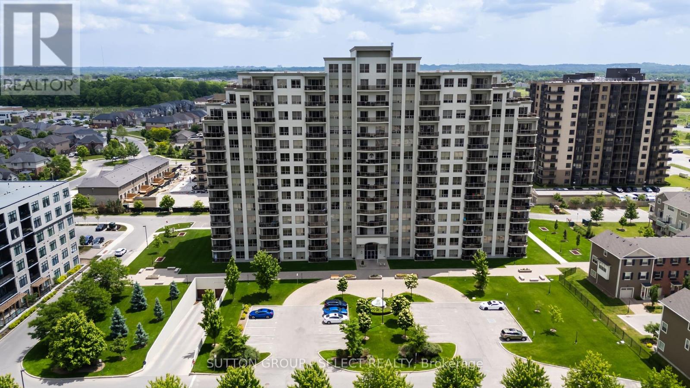
390 Springbank Drive
London South, Ontario
Well-Established Middle Eastern Grocery Store for Sale Business Only. Dont miss this opportunity to own a successful, well-established grocery store specializing in Middle Eastern products. With a loyal and growing customer base, strong sales, and excellent online reviews, this turnkey business is ready for immediate takeover.Located in a high-traffic plaza with great visibility and plenty of parking, the store is open 7 days a week and set up for steady cash flow. The clean, efficient layout makes it perfect for an owner-operator or investor looking to step into a profitable operation. This is a sale of the business only. Inventory is available at an additional cost. (id:18082)
175 Sydenham Street
London East, Ontario
Updated 4 bedroom 2 storey home located in a prime DOWNTOWN location! ATTENTION INVESTORS - Turn-key investment! Amazing location just seconds to Richmond row by foot and major bus routes direct to St Josephs and Western University. Large family room and dining room, 4 piece bathroom, and 2 spacious bedrooms on main. Master bedroom and a fourth bedroom on the second floor, as well as another 4 piece bathroom. Many updates throughout the years. Large window mouldings, high baseboards, hardwood flooring, 10 foot ceilings on main and more. Single car attached garage would be great for a workshop or storage, double wide asphalt driveway, large front porch and side yard with deck. Don't miss this opportunity to live in the core of the city! Limited showing times due to tenants, see Brokerbay for availability. (id:18082)
1090 Eagletrace Drive
London North, Ontario
Welcome to 1090 Eagletrace Dr, a rare opportunity to own a truly turnkey home in one of North London's most sought-after, mature neighbourhoods. With over 4,400 sqft of beautifully finished living space, this home blends size, character and thoughtful details in a way that's hard to find offering exceptional value in todays market. Step inside the grand foyer and you're greeted by elegant trim, 8' doors and a sense of warmth that carries throughout the home. To the front, a dedicated office or sitting room offers the perfect spot to work or unwind, while a formal dining room sets the stage for family gatherings. At the heart of the home, the family room impresses with its coffered ceiling, custom built-ins and a cozy gas fireplace. The kitchen and casual dining area open to the backyard, offering ample cabinetry and plenty of space to cook and entertain. Upstairs, four generously sized bedrooms all feature ensuite access, large closets and the convenience of a second-floor laundry. The primary suite feels like a retreat, complete with a spacious walk-in closet, a dedicated makeup area and a luxurious ensuite. Throughout the home, crown moulding, rich trim and warm finishes give it a timeless elegance that newer builds rarely achieve. The finished basement adds even more flexibility with a bedroom, gym, rec room, full bath with walk-in shower and a wet bar or kitchenette ideal for guests, in-laws or simply entertaining. Outside, you'll discover a private backyard oasis with a heated saltwater pool and integrated stone waterfall, updated pump and filter (2024), a pool shed, a covered porch for shade and mature landscaping that creates a tranquil, inviting space. Freshly painted and move-in ready, this home offers the perfect combination of space, quality and location. Surrounded by great schools, parks and amenities, its a home you'll want to experience in person. Book your showing today you wont want to miss it. (id:18082)
1673 Mcneil Road
London South, Ontario
Presenting this custom-built, accessible bungalow, constructed in 2007 and nestled in the highly desirable family community of Summerside. This wonderful home offers exceptional convenience, being in close proximity to many excellent schools and just minutes from Highway 401.While this home is awaiting some tender loving care, offering endless possibilities to create your ideal living space. Designed with accessibility in mind, it features extra-wide doors and hallways, ensuring comfort and ease of movement. The bungalow boasts a total of four spacious bedrooms and three bathrooms. The main floor includes convenient laundry facilities, hardwood floors, granite counters, and a central vacuum system with a sweep plate. Outside, you'll find an in-ground salt water pool heated with gas. This accessible family home is brimming with potential and awaits your personal touch. (id:18082)
53 Main Street
St. Clair, Ontario
Welcome to 53 Main St., nestled in the peaceful riverside community of Courtright. Just 130 meters from the stunning St. Clair River, you can enjoy scenic walks, breathtaking water views, and the relaxed rhythm of waterfront living every day. This stately 2.5-storey brick home is rich in character and timeless charm. The expansive covered front porch invites you to unwind with your morning coffee or evening book. Inside, you'll find 4 spacious bedrooms, 2 full bathrooms, and beautiful original features including woodwork, high ceilings, solid wood pocket doors, and generously sized principal rooms perfect for everyday living and entertaining. Set on a fully fenced, oversized lot with mature trees, the home is just steps from the rivers edge. The third-floor loft, with a rough-in for a bathroom, offers endless possibilities: a home office, games room, guest suite, or peaceful retreat. A rare opportunity to own a distinctive character home with space to grow and personalize in a serene, sought-after setting. Updates include central air conditioning (2022). Youtube Video Link: https://youtu.be/ip6qP7S4v5I (id:18082)
28 Mary Street E
St. Thomas, Ontario
Cute bungalow in the heart of St. Thomas! Whatever stage you may be in, whether a first time home buyer or investor, this home is perfect! Close to all amenities with a garage perfect for storage, make sure to schedule a viewing for this estate sale! (id:18082)
44 Tweed Crescent
London North, Ontario
Welcome to this spacious and thoughtfully designed family home, ideally located in the popular and family-friendly Northridge neighborhood. With 3+1 bedrooms, 2 full bathrooms, and multiple living areas, this home offers comfort, versatility, and space to grow. Step inside to an open-concept main floor filled with natural light, thanks to large double front windows. The kitchen is a true centerpiece, featuring an island, abundant counter and cupboard space, and a stylish tile backsplash. The main floor is complete with a cozy living room and a dedicated dining area, perfect for hosting and everyday living. Upstairs, you'll find three generously sized bedrooms and a modern 5-piece bathroom. The third level boasts a spacious recreation room or office, a 3-piece bathroom, and a private primary bedroom retreat with a walk-in closet and a gas fireplace, offering both comfort and style. The unfinished basement provides ample storage and the potential to customize or expand your living space even further. Step outside to your backyard oasis, complete with a large deck, perfect for summer BBQs and a heated in-ground pool with a new liner making it the ultimate space for entertaining or relaxing with family and friends. Don't miss this incredible opportunity to own a versatile and welcoming home in one of Northridge's most desirable areas. Roof and eavestrough (2024), Gas pool heater (2020/21), Pool liner (2022), upstairs bathroom (2021), downstairs bathroom (2017 approx.) kitchen (2016). (id:18082)
34314 Denfield Road
Lucan Biddulph, Ontario
Great opportunity with this solid all brick 3+1 bedroom bungalow with over 1800 sq ft of finished living space. Lots of elbow room with this wide, nicely treed property with110ft of frontage on Denfield Road, located in the small hamlet of Clandeboye - approximately 20-25 minutes north of London and 5 minutes from Lucan. This home has great potential with some renovations and upgrades, and is priced accordingly to attract the right Buyer. Basement is finished with two rec rooms, a good-sized bedroom, and there is a rough-in for a future downstairs bathroom. This house has all the room you need to make this a wonderful family home. Municipal water, natural gas furnace (and central air), plus septic system that was re-done in 1998. Come see if this is the right one for you! (id:18082)
580 Grosvenor Street
London East, Ontario
Nestled in one of London's most sought-after neighbourhoods, this beautiful yellow-brick home in Old North offering the perfect marriage of historic charm and contemporary living. This home offers 1320 sqft of living space above grade + a finished basement, and offers ample parking. The main floor boasts an open-concept layout ideal for entertaining, featuring a custom built-in pantry in the dining room and a bright, eat-in kitchen complete with stainless steel appliances and expansive windows that flood the space with natural light. Upstairs, you'll find three bedrooms, a full bath, and convenient second-floor laundry. The finished lower level adds versatility with a spacious rec room offering potential for a fourth bedroom a cozy home office area, and a two-piece bath. With a separate side entrance,the basement offers opportunity for an IN-LAW suite or potential conversion to an income-generating rental unit. Step outside to the backyard to your own private oasis. Surrounded by mature trees that create a peaceful canopy, the backyard is a retreat unto itself. Enjoy summer evenings on the large back deck or gather around the interlocking stone patio seating area perfect for hosting or relaxing. The single detached space for extra storage or a home gym. Updates over the years include roof (2017), a/c (2018), insulation (2017), deck (2018), basement renovation den and bath (2020), appliances (2020), washer/dryer (2018), street pipes (2018), eaves (2018) and fence (2019). This is your chance to own a move-in-ready home in a very desirable neighbourhood don't miss it! (id:18082)
59 - 1919 Trafalgar Street
London East, Ontario
Welcome to this beautifully two-storey townhome! The main floor features a spacious living room and a bright kitchen with an adjoining dining area. Upstairs, you'll find two generously sized bedrooms offering comfort and privacy, along with a well-appointed 4-piece bathroom. The finished basement includes a cozy rec room and a 3-piece bathroom perfect for extra living space or guests. Located at the back of the complex, this unit enjoys a quiet, private setting, away from street noise. Enjoy a fully fenced rear patio, ideal for relaxing or entertaining. The condo fee is $240/month and includes water. Ample visitor parking is available. Conveniently situated within walking distance to the shopping plaza at Trafalgar and Clarke. (id:18082)
74018 Babylon Line
Bluewater, Ontario
A great chance to own your own piece of nature in Huron County. 100 Acres is just a few minutes from Bayfield and Ontario's West Coast on Lake Huron. 18.5 workable acres more or less, fronting on the east side of the Babylon Line in Stanley Township. Private lane leads to a well-built 40' x 60' steel span and metal-clad shed with two sliding doors. The property's crowning caveat is 81.5 acres of mixed woodlot more or less, to call your own. Hydro is at the road. First time offered by long-time owners. Sale amount will be subject to HST. (id:18082)
6 Woodland Place
London South, Ontario
Welcome to 6 Woodland Place, an exceptional residence situated in the highly sought after community of Wortley Village consistently ranked amoung Canada's top neighbourhoods. Located on a quiet family friendly cul-de-sac, the beautifully maintained 1.5 storey home offers a harmonious blend of charm, comfort and convenience. Featuring 3 generously sized bedrooms and two fully renovated bathrooms the home boasts a carpet free interior with rich hardwood flooring and California shutters throughout. The modern, updated kitchen is equipped with five stainless steel appliances and high quality finishes making it ideal for everyday living and entertaining. Recent mechanical upgrades include a brand new furnace and central air ensuring year round comfort. Step outside to a private fully fenced backyard oasis complete with mature perennial landscaping a spacious patio for outdoor dining or relaxation and a convenient storage shed. An attached garage and triple-length driveway provide parking for up to 3 vehicles. The unfinished basement offers extensive storage. This home is located within the catchement of several top rated schools, including Tecumseh PS, Lord Roberts FI, South HS, CCH and Mother Teresa Secondary. With public transit just steps away including a direct route to Richmond St and Western commuting is effortless. Residents will also appreciate being within walking distance to Wortley Village's vibrant shops, dining, patios, live music venues, and year round community events. This is a rare opportunity to lease a beautifully maintained and through fully updated home in one of London's most sought after neighbourhoods. (id:18082)
877 Eagletrace Drive W
London North, Ontario
Beautiful 2-story Harasym-designed home Carrington VI, nestled in the Sunningdale Crossing. This residence seamlessly blends contemporary style with everyday comfort. Upon entry, you'll be greeted by a high two-story foyer that flows effortlessly into the dining room and an elegant office featuring double glass doors. The open-concept layout creates a perfect flow between the family room, breakfast area, and chef-inspired kitchen. Perfect for both family living and gathering. The kitchen is a standout, equipped with SS modern appliances. Stunning quartz countertops, a large island, and abundant cabinetry. A walk-in pantry cannot be missed. The family room is warm and inviting, highlighted by a cozy gas fireplace. For convenience, the mudroom offers easy access from the double-car garage. The main floor features high ceilings and high doors, enhancing the open and airy feel of the space. Upstairs, the luxurious primary suite offers a private retreat with a spa-like ensuite. While the other bedrooms share a well-appointed bathroom. The laundry room is conveniently located on the main floor for easy access. This home is a carpet-free haven, featuring beautiful hardwood flooring throughout, complemented by ceramic tile in the bathrooms and mudroom. Large covered deck at the back of the home. Boasting convenience to schools, various amenities, and a picturesque view of Sunningdale golf course. ** This is a linked property.** (id:18082)
48 Bow Street
London East, Ontario
Welcome to this beautifully updated, expansive home boasting over 3,800 square feet of stylish living space. Featuring 4 spacious bedrooms and 2.5 modern bathrooms, this property offers the perfect blend of comfort, functionality, and luxury. (Main floor bedroom perfect for multigenerational living or guest room or office!) From the moment you enter, you'll be impressed by the open-concept layout, thoughtfully designed to maximize space and light. The large kitchen is a dream, with ample cupboard space, sleek finishes, and an oversized island that flows seamlessly into the dining and main living areas ideal for entertaining family and friends. With four distinct living rooms, there's plenty of room for everyone to spread out, whether you're hosting a gathering, relaxing with a book, or setting up a home office or playroom. Two cozy fireplaces add warmth and charm, creating inviting spaces to unwind throughout the seasons. Step outside to a spacious deck, perfect for outdoor dining, morning coffee, or evening relaxation under the stars. Home is equipped with permanent exterior lighting that is programmed thru an app with timer/schedule and pre-programmed colour settings. This home checks all the boxes space, style, comfort, and versatility. Don't miss your opportunity to own this exceptional property! (id:18082)
6 Fieldstone Crescent
Middlesex Centre, Ontario
3+1 bedroom, 2-storey family home in the heart of Komoka-complete with a stunning backyard oasis and heated saltwater pool! Tucked away on a quiet crescent in this desirable, family-friendly community, this home offers the perfect blend of small-town warmth and convenient city access-just a 7-minute drive to London. With top-rated Parkview Elementary one street over, and close proximity to walking trails, parks, YMCA, hockey arena, golf courses, and restaurants, this location is ideal for families with active lifestyles. Set on a rare 65x120 ft wide lot, the fully fenced private backyard oasis is incredible. Enjoy summers by the heated saltwater pool, relax or entertain on the stamped concrete patio with dining and lounge areas, and fire up the natural gas BBQ at the built-in grilling station. Mature trees and professional landscaping block out all of the neighbours and create a serene, secluded retreat you'll never want to leave. Inside, the main floor offers upgraded maple hardwood floors throughout, a sunlit formal living/dining room with large windows and a timeless kitchen with gleaming granite countertops and chic stainless appliances. The kitchen opens to a lovely informal dining area and a large welcoming family room with gas fireplace and beautiful custom built-ins. A laundry/mudroom, 2pc bath, and converted pantry complete the main level. Upstairs features stunning birch hardwood floors, 3 spacious bedrooms and 2 full baths including an impressive primary retreat with walk-in closet and luxurious 4pc ensuite with double sinks, granite countertops and a gorgeous glass shower. The finished basement features a large rec room, 4th bedroom with egress window, rough-in bath, cold cellar, and ample storage. Recent updates/features include new family room built-ins (2023), pool heater (2022), roof (2019), backyard sandpoint, outdoor change room and gas hookup for both BBQ and fire pit. This home is a rare find offering space, privacy, and community-inside and out. (id:18082)
54 - 2650 Buroak Drive
London North, Ontario
Client RemarksOpen concept ONE LEVEL townhome in sought after northwest London. Highlights include an stunning detail in architectural finishings by Auburn Homes. Enjoy an entertainers/chefs kitchen with large breakfast bar island with wine rack, pantry, quartz countertops, gas cooktop all overlooking great room and dining room, with gas fireplace. Very bright premium END UNIT with lots of natural light. Large primary bedroom with vaulted ceiling, Large walk-in closet, and 4 pc bath which includes make up desk. 2nd bedroom or den with double closets, main floor laundry, and double car garage with openers complete the main floor. Lovely covered front porch for morning coffee or evening martini. Enjoy an afternoon BBQ as well as sunsets on your spacious sundeck. The lower level offers 9 ft. ceilings and large windows, finished rec room with fireplace, bedroom and 4 piece bath. Never water, cut the grass or shovel snow again! Easy living with an extra sense of community. Class and quality come together. (id:18082)
41 Hampton Crescent
London North, Ontario
RARE OPPORTUNITY OVERLOOKING PARK AND RIVER. One of the most sought after locations in London. Prestigious Old Hazelden 2 storey 4 bedroom home with full walk out and situated on nearly 1/2 AN ACRE. Gracious and meticulously maintained centre hall plan with open concept main floor family room overlooking gorgeous landscape and green space with huge updated composite rear deck to enjoy the view and entertain. Formal living room with hardwood floors and cozy gas fireplace as well as main floor family room with warm gas fireplace. Featuring main floor laundry/mud room. Updated 4 piece bathroom with heated floors and air jet tub. Full ensuite bath. Hardwood floors through all of home. New Central air approx 2 years ago. Some newer appliances. 6 appliances included. Pretty landscaped rear yard with pond and wrought iron fence. Don't miss out on this rare opportunity. (id:18082)
2048 Ironwood Road
London South, Ontario
Located in one of Londons most sought-after neighbourhoods, this stunning 2-storey home in Byron offers the perfect blend of luxury, location, and lifestyle. Backing onto Boler Mountain and just minutes from Springbank Park and top-rated schools, this is a home that truly has it all. Featuring 4 spacious bedrooms and 3.5 baths, this home is thoughtfully designed for modern family living with high-end finishes throughout. The fully finished walkout basement is complete with in-floor heating, offering a warm and inviting space for entertaining, movie nights, or extended family stays. Enjoy cooking in the chefs kitchen, complete with quartz countertops, sleek modern cabinetry, and premium appliances. Contemporary and refined, every detail has been carefully curatedthis home is truly move-in ready. A bonus versatile loft space offers the perfect spot for a home office, playroom, or creative studio. Dont miss this exceptional opportunity to live in one of Londons premier communities. (id:18082)
479 Huntingdon Drive
London South, Ontario
Spacious and versatile, this large two-storey home offers 5+1 bedrooms on a beautifully treed city lot in a prime central location, close to schools, parks, public transit, and major amenities. The updated kitchen provides ample space for daily living and entertaining, while the generous principal rooms include a formal dining area, a living room large enough to host a crowd, a main floor office perfect for working from home, and a family room that leads to the backyard. The extra-large primary suite features a cathedral ceiling, a 4-piece ensuite, and a private balcony retreat. Unique to this property, two upstairs bedrooms feature en-suite bathrooms, in addition to a 4-piece shared bathroom, providing exceptional flexibility for guests or family. Recent improvements include a newly finished basement bedroom and a sleek 3-piece bathroom, expanding your options for family or visitors. Enjoy four full bathrooms throughout, a double-car garage with potential lower-level entry, parking for up to eight vehicles, a cozy gas fireplace, and both a family room and a living room to cater to all your lifestyle needs. Additional highlights include two natural gas furnaces, two central air units, and a finished lower level. This well-maintained home offers generous space inside and out, with an expansive deck overlooking the treed lot, perfect for gatherings or quiet morning coffee. (id:18082)
3379 Frontier Avenue
London South, Ontario
Welcome to 3379 Frontier Ave, a custom-built home in the heart of Talbot Village, one of London's most desirable neighborhoods. This spacious property offers 4+1 bedrooms and 4.5 bathrooms, with high-end finishes throughout. The front of the home makes a strong first impression with tall pillars that add elegant architectural presence. A concrete driveway leads up to the entrance, combining both style and functionality. Step inside to a grand foyer that welcomes you with impressive space and a sense of luxury. The main floor features an open-concept layout with a great room, living/dining area, and a kitchen with a large pantry, designed for both everyday living and entertaining. The finished basement includes a full granny suite with a bedroom, kitchen, large living/dining area, office/den, its own laundry room, and a separate entrance, ideal for extended family. Two of the upstairs bedrooms have private ensuites. Located close to top-rated schools, parks, shopping, restaurants, and just minutes to Victoria Hospital, this home offers the space, style, and location you've been looking for. A move-in-ready home with plenty of potential. Book your showing today! (id:18082)
1015 - 45 Pond Mills Road
London South, Ontario
Welcome to 45 Pond Mills Road, Unit 1015. This meticulously updated 1-bedroom, 1-bathroom unit boasts a modern and chic design, featuring recent updates such as flooring, kitchen, paint, trim, and baseboard. Enjoy the breathtaking westerly views of the city skyline from the comfort of your home. Perfectly suited for working professionals, this space offers in-suite laundry and the convenience of underground parking. The location is ideal, with nearby amenities including Victoria Hospital, quick access to downtown, and easy highway accessibility. This home comes with the option of being furnished for an additional cost (id:18082)
21854 Highbury Avenue N
Middlesex Centre, Ontario
Looking for a project with promise? This spacious property sits on a generously sized lot minutes from the city offering the perfect blend of country living and city convenience. While the home is in need of cosmetic updates, it offers solid structure and a layout ready for transformation. Three bedrooms (one was previously used as a dining room), 2 bathrooms, a cozy living room with a gas fireplace, and an unfinished basement with a bathroom rough-in. The four-season sunroom offers a fantastic space for family gatherings and entertaining year-round. Enjoy the inground pool with a safety cover, surrounded by room to roam and garden. A double garage and a oversized driveway provide ample parking. Whether you're an investor, renovator, or someone who wants to create a personalized oasis, this property is a rare chance to build serious value in a peaceful setting. Bring your vision and unlock the potential! The home is heated by a boiler system, gas fireplace, and a heat pump which also provides cooling. UPDATES: Shingles (2018), Garage Doors (2018), Septic inspection, cleaning, and new lid (2024), Pool Liner (approx 5 years). (id:18082)
862 Trafalgar Street
London East, Ontario
Welcome to 862 Trafalgar Street! This spacious, semi-detached two-story home offers room to grow and thoughtful updates throughout. The main floor features a generous living room, a bright dining area, an updated kitchen with stylish tile backsplash (2025), stove (2022), and plenty of prep space, plus a convenient two-piece bathroom. Upstairs, you'll find three comfortable bedrooms and a full four-piece bath. The fully finished lower level adds even more living space with a fourth bedroom and a large rec room. Step outside to your private, fully fenced backyard, complete with a stone patio, gazebo, and storage shed. perfect for entertaining or relaxing. Recent updates include a new dryer (2025) and backyard improvements. Ideally located with easy access to public transit, the scenic Thames River and South Branch Park, and just minutes from Lester B. Pearson School for the Arts, walking trails, and everyday amenities. (id:18082)
309 - 1 Jacksway Crescent
London North, Ontario
Welcome to Masonville Gardens! This fully renovated complex is ideally situated in one of North London's most sought-after locations just steps from Western University, transit, shopping, and all the amenities of Masonville Place. Whether you're a student or a young professional, this is the perfect place to call home. Modern updates throughout the building make for comfortable, convenient living in a vibrant community. This renovated two-bedroom unit is move-in ready and offers rare direct access from a private patio perfect for easy entry or enjoying your morning coffee. Inside, you'll find stylish laminate flooring throughout (carpet-free!), a cozy gas fireplace, and a beautifully updated kitchen with stainless steel appliances and modern cabinetry. The location is truly unbeatable. Walk to Masonville Mall, Starbucks, Loblaws, and all the amenities of prime Masonville. Plus, there's a direct bus route that takes you to Western University and University Hospital in just minutes. (id:18082)
570 Cuthbert Circle
London South, Ontario
Welcome to 570 Cuthbert Circle in London's sought-after Summerside subdivision, an exceptional home offering 3+2 bedrooms, 3.5 bathrooms, and an attached 1 car garage and a lower level in-law suite. The main level features an open-concept kitchen with a tile backsplash, white appliances, and a seamless flow to the dining area and living room with hardwood floors, plus a convenient two-piece bath and stacked laundry. Upstairs, the primary bedroom offers a walk-in closet & private four-piece ensuite, while two additional bedrooms and another four-piece bathroom and laundry room provide ample space. The fully finished lower-level suite, with its own separate side entrance, includes a kitchenette, dining area, two bedrooms, three-piece bath, and dedicated laundry, ideal for multi-generational living or rental income potential. Outside, enjoy a fully fenced backyard with a large sun deck, convenient awning and a newer storage shed. This backyard is perfect for entertaining!!! Single car attached garage and double concrete driveway for ample parking. Concrete pathway to side entrance and backyard. Located in family-friendly Summerside, this home is conveniently close to parks, schools, shopping, and easy access to the 401 highway. (id:18082)
1411 - 5007 On-21 Highway
Saugeen Shores, Ontario
This beautiful, bright almost three year new 2 bedroom, 2 bathroom home offers 1,008 sq. ft. of interior space and a 192 sq. ft. covered porch (Shiplap wood soffit ). The total combined space is 1,200 sq. ft. The home is all drywall interior with quartz countertops in the bathrooms and kitchen which has ceramic backsplash tiles and cabinetry featuring shaker style doors and drawers with soft close hardware, triple pane UV blocking windows and luxury vinyl plank flooring. Includes Whirlpool stainless steel refrigerator, gas stove, dishwasher, microwave, GE stackable washer and dryer and central heat and AC. Also includes all window coverings, a fire pit and blinds for the covered porch. There is a crawl space under the home and the side stairs are mostly closed in for extra storage. Parking for two vehicles. A golf cart pad and 8 x 12 shed with hydro are provided Monthly land lease is $$710 + HST (plus property tax). Lot rent includes: water, sewer, garbage/recycling, road snow removal, an outdoor inground pool and common area maintenance of parks and trails. This community is located minutes away from a number of beautiful beaches on Lake Huron. Port Elgin Estates & Resort is open year-round, providing owners with the opportunity to experience the beauty of Ontario's west coast during every season. From sandy beaches and scenic lakes to serene nature trails. There are walking trails that lead to MacGregor Point Provincial Park and a sandy beach along Lake Huron! (id:18082)
776 Dundalk Drive
London South, Ontario
Welcome to this beautifully updated bungalow, bamboo floors, newer kitchen with gas cooktop and convection oven, dishwasher, fridge, skylights, window coverings, updated bathroom with skylight and bidet. this can be leased furnished or unfurnished. Nice fenced yard, BBQ and hot tub. (id:18082)
806 - 505 Talbot Street
London East, Ontario
Downtown living at its best! This move in ready 2 bedroom, 2 bathroom, plus a den 1170 square foot condo, is sure to impress! $40,000 worth of upgrades, including: new premium carpets in bedrooms, engineered hardwood flooring, stone fireplace ($15k upgrade). Open concept kitchen is complete with quartz countertops, stainless steel appliances, and a breakfast bar. Living room features new engineered hardwood flooring, an electric stone fireplace, and a balcony where you can relax and enjoy your morning coffee, or evening wine. Large and sunny master bedroom with views of the downtown, and luxury 3 piece en-suite. Second bedroom with more views of the city, 4-piece main bath, and a den where you can work from home at ease. Convenient in-suite laundry, and new carpet in both bedrooms. Enjoy all the amenities this condo offers, including a gym, golf simulator, guest suite, lounge, library, rooftop terrace with BBQ's and plenty of room to entertain all while overlooking the beautiful views of the city! This amazing unit has 1 exclusive parking spot and 1 locker. The condo fees include heat and water. Close to all amenities, Covent Garden Market, Budweiser Gardens, and all the night life has to offer. Don't miss out! Inside unit photos have been virtually staged to show possible furniture placement options. (id:18082)
512 Rosecliffe Terrace
London South, Ontario
Welcome to Rosecliffe Estates! This beautifully updated 4-bedroom home is ideally situated in one of Londons most sought-after neighbourhoods, just a short walk to Springbank Park and the Thames Valley trail system. Thoughtfully designed for both everyday living and entertaining, it offers the perfect blend of comfort and style. The renovated main floor features engineered hardwood, Italian-imported tile in the foyer, and a stunning eat-in kitchen with quartz counters and a real brick backsplash. The kitchen flows seamlessly into the family room, where large south-facing windows fill the space with natural light. A natural stone gas fireplace with white oak mantle and beam creates a warm, inviting focal point. From here, youll enjoy views of the extra-large private backyard, complete with a party-sized sundeck, natural stone firepit, and a stone pad ready for your future hot tub. The main floor also includes a convenient home office and a stylish 3-piece bathroom with combined laundry and mudroom. Upstairs, youll find four spacious bedrooms, including a serene primary suite with a luxurious ensuite that is the perfect place to unwind at the end of the day. The basement has its own separate entrance from the garage and is fully equipped as an in-law suite with kitchen, ideal for extended family, guests, or additional income. Other updates include a new driveway with parking for up to five vehicles (2019), a 200-amp electrical panel with dedicated lines for a future pool, hot tub, and shed, an updated AC (2023), and roof (2018). This move-in ready home combines a prime location with modern updates and plenty of space for your family to grow. Book your showing today. (id:18082)
311 Ambleside Drive
London North, Ontario
Stunningly renovated home in sought-after Medway Heights/Masonville area. Welcome to this beautifully updated 4-bedroom, 3.5-bathroom detached home nestled in prestigious North London. With over 3,350 sqft of living space (fully finished basement), this home has been completely renovated from top to bottom, offering the perfect blend of modern style and timeless comfort. Step inside to discover an open layout with premium finishes throughout, including a sleek, large marble island, open concept kitchen, custom built-in cabinetry in the living room, updated flooring, elegant lighting, and custom touches in every room. The spacious living area is ideal for both relaxing and hosting, while the fully finished basement offers additional space for family living/storage/a home gym, and guest space. Upstairs, you will find four generously sized bedrooms, including a luxurious primary suite with a large walk-in closet and exquisite ensuite. Outside, you will be mesmerized by the mature trees that surround the back lot offering complete privacy and a large pergola that makes for easy entertaining. Enjoy peace of mind with newer windows and exterior doors and a long list of upgrades and updates. Located minutes from several top-rated schools like St. Catherine of Siena and Masonville Public school, Western University, Masonville Mall, parks, and transit, this home offers the turn key lifestyle you have been waiting for. (id:18082)
337 George Street
Central Elgin, Ontario
Lawn Villa A Grand Century Home with Historic Charm & B&B PotentialWelcome to Lawn Villa, a stately and historic home in the heart of Port Stanley. Set on of an acre, this remarkable property blends timeless elegance with modern comfortsand even hosted music legends like Louis Armstrong and Billie Holiday during the Stork Club era. With spacious living, thoughtful updates, and unmatched character, this home offers the perfect setting for a luxury residence or boutique B&B.The chefs kitchen is a showstopper, featuring a premium AGA stove, concrete countertops, full fridge and freezer, and an inviting banquette nook beside a cozy gas fireplace. A butlers pantry with sink connects directly to the outdoor dining areas for seamless entertaining.Soaring ceilings, oversized windows, chandeliers, and original wide-plank pine floors create a sense of warmth and sophistication in the formal living and dining rooms. A den and a flex room (currently a gym) offer versatile living options, with plumbing in place to convert back into a bathroom if desired.Upstairs, two staircases lead to separate bedroom wings. The main wing offers three bright bedrooms, one with an ensuite, plus a second full bath with classic black-and-white tile. The private primary suite features vaulted ceilings, built-in closet cabinetry, and a luxurious ensuite with clawfoot tub, double vanity, and walk-in shower.Outside, enjoy a wraparound porch, fire pit, patios, raised garden beds, and unique extras like a purple cottage (ideal future bunkie), mini barn, and garden shedplus parking for all your guests.Just a short walk to downtown, restaurants, and the beachthis is a rare chance to own a piece of Port Stanleys rich history.Schedule your private showing today. (id:18082)
4 Applewood Crescent
St. Thomas, Ontario
Welcome to your new happy place in the heart of St. Thomas. This beautifully updated bungalow site on a wide 65-foot lot and is ready for you to just move in and enjoy. Over the past seven years, its had a total transformation- gorgeous new kitchen and bathrooms, stylish lighting and flooring, fresh interior and exterior doors, a spacious deck, and even a built in speaker system so your life has it's own soundtrack. Head down to the finished basement and you'll find the ultimate bar setup - perfect for kicking back after work or entertaining friends on the weekend. Big-ticket items are done too, with a brand new furnace (2024) and a roof that's only two years old, giving you total piece of mind. Outside the landscaping shows off true pride of ownership, and the location couldn't be better - walk to schools, parks, shopping and St Thomas Elgin Hospital. This is the worry free home you've been wating for. Just bring your furniture and start living your best life. (id:18082)
22371 Adelaide Road
Strathroy-Caradoc, Ontario
Welcome to 22371 Adelaide Road! This property represents exceptional value a lot of this size alone could easily command this price in todays market, making the home and outdoor features an incredible bonus. Nestled in the charming community of Mount Brydges, this 4-bedroom, 2-bathroom home offers a rare combination of space, thoughtful updates, and outdoor luxury on a truly impressive lot. With parking for 10+ vehicles, its ideal for families, entertainers, or anyone seeking room to grow. Step inside to find a bright and inviting layout, highlighted by a recently updated main floor bathroom (2025) and a new roof (2019), offering long-term peace of mind. The heart of the home is the warm and functional kitchen, complete with a walk-in pantry to meet all your storage needs. From here, step directly into your expansive backyard a truly special transition, thanks to the seamless walkout into a large, private oasis. Whether you're hosting gatherings or enjoying quiet evenings, the newly updated rear deck (2024) provides the perfect setting. What truly sets this property apart is the heated saltwater pool ideal for summer days and designed for both relaxation and fun. A second sliding door off the cozy family room offers direct access to the pool area, creating an effortless indoor-outdoor flow that's perfect for entertaining or keeping an eye on the kids. Additional updates include a refreshed front porch (2023), adding both charm and curb appeal to this already inviting home. Located just minutes from local schools, parks, and all the amenities Mount Brydges has to offer, 22371 Adelaide Road is a standout opportunity for those seeking space, comfort, and lifestyle. Don't miss your chance book your showing today! (id:18082)
34 Strathcona Drive
London East, Ontario
This solid all-brick ranch home offers 3 bedrooms and 2 bathrooms, situated on a quiet street in the desirable Fairmont subdivision. The property features an inviting inground pool and a large four-season sunroom overlooking the pool area. Recent updates include a furnace and A/C unit (approximately four years old), and newer laminate flooring throughout the main floor. The basement is unfinished, providing a blank canvas for your personalized touches. Additional amenities include a spacious driveway with parking for up to four cars, a convenient storage shed, and a fully fenced private yard. The home is ideally located close to schools, walking paths, bus routes, and Highway 401. (id:18082)
3192 Perth 163 Road
West Perth, Ontario
Escape to the quiet charm of Fullerton in rural West Perth. This 3-bedroom, 1-bathroom home sits on a spacious, fully fenced corner lot with a detached garage and shedideal for hobbyists, gardeners, or anyone craving outdoor space. With two main-floor bedrooms and a third in the upper loft, there's flexibility for families, guests, or a home office. Located just minutes from Mitchell and a short drive to Stratford, this home offers an affordable opportunity to enjoy country living with town conveniences nearby. Perfect for first-time buyers, downsizers, or those looking to add personal touches over time. (id:18082)
566 Dewan Street
Strathroy-Caradoc, Ontario
This charming 3+1 bedroom, 2 bathroom home is nestled in a quiet neighbourhood on a treed 67x 347 lot. Upon entering this lovely maintained home you enter into the open living room, which connects to the kitchen and dining area with patio doors that lead to a deck overlooking the private backyard. The home features three spacious bedrooms and a 5 piece bathroom on the main floor. The finished lower level has a huge family room, plus a fourth bedroom with an additional full bathroom. Lots of extra storage plus a separate laundry room. This home is ideal for a hobbyist that would love the 24'x30' insulated heated shop with its own furnace and separate hydro panel (Shop was built in 2017). The house has an attached single garage garage with a rear garage door, allowing you to drive to the back detached workshop. Lots of updates in the last few years. Walking distance to the Real Canadian Superstore. There is an RV hookup and attic storage in the attached garage as well as in the 24x30 shop. This property is a landscaper's dream! Call for your private viewing today. (id:18082)
230 Edinburgh Street
London North, Ontario
Welcome to your new home in vibrant West London! This all yellow brick gem offers the perfect blend of character, space, and location-ideal for first-time buyers, investors, or those looking to downsize. You'll love the unbeatable proximity to Western University, University Hospital, shopping, schools, downtown, and public transit are all just minutes away. Step inside to discover a surprisingly spacious layout. The bright and welcoming living room flows effortlessly into the dining area and a stunning kitchen, complete with granite countertops and a gas stove -perfect for cooking and entertaining alike. The primary bedroom features its own four-piece ensuite, while two additional generously sized bedrooms provide ample space, one with an oversized closet for added convenience. Downstairs, the cozy family room offers a warm retreat, with large windows and a gas fireplace creating the perfect ambiance. A separate utility/laundry room offers practical storage and functionality-with additional storage off the laundry room. Outside, enjoy a fully fenced backyard with a private patio that is ideal for summer barbecues or peaceful evenings. A handy storage shed helps keep things neat and organized. With downtown, vibrant local shops, and top-rated eateries just a short walk away, this location offers the lifestyle you've been looking for. (Home is currently tenanted and photos are from previous listing- with permission) (id:18082)
26 Quinella Place
London South, Ontario
Elegant, EXECUTIVE 5 bedroom home, centrally located in the peaceful neighborhood of Rosecliffe Estates. Majestic stone entry with unique glass transom & sidelight windows create stylish ambience as you enter the foyer adorned with black marble flooring, French doors & grand 2-tier staircase. Features include spacious kitchen & dinette with abundant cabinetry, walk-in pantry & large south facing windows overlooking expansive backyard & splendid garden, French doors lead to huge family room with lofty cathedral ceilings & cozy fireplace with black marble surround handsome main floor office with built-in wood cabinets. The large upstairs has 5 bedrooms, master & guestrooms with walk-in closets, luxury master ensuites,3 Bathrooms on 2nd Floor, 4 piece bathrooms ,2 with ensuites. Multi-layered cornice moldings in principal areas accentuate the elegance of this home. A tour is a must to fully appreciate this home! ONLY TRIPLE AAA TENANTS PLEASE. Some great quality furniture on premises for use by Tenants. Bar set up in the Lower Level for family get togethers. An additional Guest Room in Lower level with 4 Pc Bath. (id:18082)
128 Adelaide Street N
London, Ontario
Shop + Income Suite Opportunity! Welcome to 128 Adelaide St a fully rebuilt, multi-functional property featuring two residential suites plus an upgraded detached shop! The main floor offers a beautifully renovated 2-bedroom, 1-bath suite complete with a brand-new kitchen featuring quartz countertops, stylish backsplash, new appliances, and in-suite laundry. The lower-level studio suite is ideal for rental income, guests, or extended family, and includes a full kitchen, bathroom, and a legal egress window for added safety and comfort. This unique and flexible property has been completely overhauled in recent years with a new roof, windows, electrical, plumbing, and more. The heated & cooled detached 2.5-car garage with epoxy floors has been transformed into the perfect workshop, man cave, or storage space, offering endless potential. Ample parking with space for up to 8 vehicles! With low maintenance and taxes, this property is a rare find. Don't miss your chance to explore everything this versatile investment opportunity has to offer! (id:18082)
19 Poole Crescent
Middlesex Centre, Ontario
WELCOME TO THIS SUN-FILLED AND OPEN CONCEPT BRAND NEW DETACHED HOME. NEVER LIVED IN 3+1 BEDROOM 3.5 WASHROOM. COUNTLESS UPDGRADES. FUNCTIONAL LAYOUT. FINISHED BASEMENT WITH LARGE BEDROOM, 3 PC WASHROOM, AND REC ROOM MINS TO GROCERY STORES, LCBO, BANKS AND 402/401 HIGHWAY. ** This is a linked property.** (id:18082)
3 - 69 Cartwright Street
London East, Ontario
Nestled in the heart of London's historic Woodfield neighbourhood, this beautifully finished two-bedroom unit offers the perfect blend of charm, comfort, and convenience. Featuring luxury finishes throughout, stainless steel appliances, and a modern four-piece bathroom, this space is thoughtfully designed for comfortable urban living. Ideally situated within walking distance to downtown, parks, schools, public transit, and everyday amenities, the location offers unmatched accessibility. Just 6 kilometres from both Western University and Fanshawe College, and close to St. Josephs Hospital and LHSC, this unit is well suited for students, professionals, or anyone looking to enjoy a vibrant, connected community. Additional features include on-site coin-operated laundry and available parking for $50 per month per spot. Tenants are responsible for electricity, while water and heating are included in the rent. (id:18082)
36 - 301 Carlow Road
Central Elgin, Ontario
Can't decide between the lake or a pool? Play in both or just take in the incredible views from the comfort of your new home. With Kettle Creek Golf and Country Club and the arena just across the street, life just got a whole lot better. No more shoveling or cutting the grass. Instead picture yourself kayaking to your own front door. Need a dock? Convenient rentals are available from the marina. This 2 bedroom, 2 bath unit is exemplary, It's well designed living on three levels. Pride of ownership is evident as it has been well maintained and upgraded. Recent improvements include new heatpump (a/c), gas furnace (2022), updated flooring, new washer/dryer (2022), stove (2023). Book your tour. There's a suprise inside I guarantee you won't find in any other home. (id:18082)
1105 - 1030 Coronation Drive
London North, Ontario
This beautifully maintained 2-bedroom condo with a versatile den offers the perfect blend of function and elegance. Whether you need a home office, creative space, or cozy guest room, the den adds that extra flexibility you've been looking for! Step inside and you'll immediately notice the gleaming hardwood floors and an abundance of natural light pouring through oversized windows, highlighting the spacious open concept layout and offering sweeping views of the surrounding neighbourhood. Set within a well-managed high-rise, this building is loaded with amenities designed to elevate your everyday living including a fully equipped gym, billiards and media rooms, a guest suite, library, a beautifully maintained patio area, and plenty of visitor parking for your guests. Whether you're relaxing at home or enjoying all that Hyde Park has to offer from great shopping, to nearby parks and trails you're not just buying a condo, you're stepping into a complete lifestyle experience at the Northcliff at Hyde Park. This unit also features two parking spots side by side and a storage locker! Don't miss this fantastic opportunity to own a bright, move-in-ready home in one of the areas most desirable communities. (id:18082)
50 Main Street S
Lambton Shores, Ontario
This property boasts an array of original features, including high baseboards, exquisite crown molding, and beautiful original wood floors that enhance its character and charm. Step into the heart of this home a delightful country kitchen complete with a custom-built island, perfect for both cooking and entertaining. Beautiful French doors separate the dining and living areas. Also, Three spacious bedrooms and two bathrooms, ensure ample space for family and guests. The main floor laundry also doubles as a mudroom. Below this, a dry and solid basement provides extra storage. All appliances are less than three years old, and the furnace has been serviced annually, offering peace of mind for new homeowners. Cozy up to the wood-burning fireplace on chilly evenings or enjoy the scenic backyard oasis from your spacious deck. For those who enjoy hobbies or woodworking, there is a workshop and also a firewood storage area (id:18082)
18 Simcoe Street
South Huron, Ontario
Here's your opportunity to purchase a part of Exeter's history. Built by the first settling family within the confines of the town limits, this property has been consecutively owned by the same family since 1832. A charming and quaint original brick structure with an attractive wraparound porch. An excellent decorative metal roof was installed to preserve this heritage home. Lovely updated kitchen and 4 pc bathroom on the main floor, along with a handy laundry area. An eat-in kitchen, very generous living room, and main floor bedroom with an open hallway rounds out the main floor. An enclosed sun porch entrance and a breezeway between the home and the attached garage, offers plenty of room for storage, etc.. Upstairs is a large bedroom along with a smaller bedroom and a 2 pc bath. Surprisingly deep lot offers room for a shed or to park your house-trailer, etc.. (id:18082)
374 Westlake Street
London South, Ontario
Welcome to 374 Westlake Street, a fantastic opportunity for homeowners and investors alike! This 4+1 bedroom, 2-bathroom home is situated on an oversized lot in the heart of Londons Glen Cairn neighborhood. With an attached garage and spacious layout, this property offers great versatility for families or those looking to expand their real estate portfolio. Currently rented for $2,560 plus utilities, this home provides a strong rental income, making it an excellent investment opportunity.Located in a well-established residential area, Glen Cairn offers convenient access to parks, schools, shopping centers, and major transit routes, ensuring strong tenant demand. The oversized lot presents potential for future development or outdoor enhancements, adding even more value to the property. Whether you're looking for a move-in-ready home or a high-performing rental property, 374 Westlake Street is a rare find in a sought-after location. Dont miss out on this incredible opportunity! (id:18082)
9369 Birmingham Street
Middlesex Centre, Ontario
Welcome to 9369 Birmingham Street! Nestled in the heart of Delaware, and situated on a massive 0.3AC lot! This raised ranch has been tastefully & thoughtfully updated throughout. Boasting an attached single car garage, 4 bedrooms, and 2 full bathrooms. The main floor offers a bright & airy open concept layout with large windows that flood the entire home with natural light. The spacious living room overlooks your updated kitchen, equipped with stainless steel appliances, a dining area that is open to the living room, and back patio door leading to your multi-level deck which is an entertainer's dream for hosting summer BBQ's with family & friends! Down the hallway, you will find the updated 4PC bathroom (with cheater ensuite), and 3 generously sized bedrooms. Making your way down to the fully completed lower level (2025), you will find a massive rec-room which makes a great hang out spot, or play room for kids. You will also find the 4th bedroom, and brand new 3pc bathroom with tiled shower. The basement has large egress windows that fill the space with natural light throughout the day, so it doesn't feel like a traditional basement. Like mentioned above, the large and fully fenced backyard provides plenty of privacy, and features a multi-level deck, with the lower area being the perfect spot for relaxing by the pool on those hot summer days & nights. Just 30 seconds to the 402 corridor, and a quick 10 minute drive into London, Mt.Brydges, or Strathroy. This home offers small town charm with all of the big city amenities close by - making it the perfect spot to settle into and call home! Don't wait, book your showing today! (id:18082)
116 Spencer Avenue
Lucan Biddulph, Ontario
Welcome to this one-of-a-kind Bungaloft located in the desirable community of Lucan, just a short 15-minute drive to London. Offering over 3,400 sq. ft. of total finished living space, this home perfectly blends luxury, function, and design. Step into a sun-filled living room featuring soaring 22-ft cathedral ceilings and a dramatic 10-ft fireplace wall. The heart of the home is a stunning chefs open-concept kitchen with High-end Appliances, upgraded cabinets, countertops, and a large island, complete with a walk-in pantry, perfect for entertaining and everyday living.The main level includes a spacious primary bedroom with a luxurious ensuite featuring a jetted tub, glass shower, and a large walk-in closet. A second generously sized bedroom (Presently used as a Den/Office space) with its own walk-in closet and a full 3-piece bathroom is also located on this level. Upstairs, you'll find two additional bedrooms, each with walk-in closets, along with another full bathroom, making this layout perfect for families or multi-generational living. The fully finished basement (2022) adds incredible value, featuring a large family room, rec area with all-over Pot lights, 2 additional bedrooms, and another full bathroom. ** Extras - Water heater and water softener owned. Built-in Gas stove, Gas Dryer for low electricity cost. Gas line outlet in the backyard for the BBQ, Window coverings, Wet Bar rough-in in the basement, Central vacuum and equipment. Located on a quiet street in a family-friendly neighborhood, this rare opportunity is not to be missed! (id:18082)
