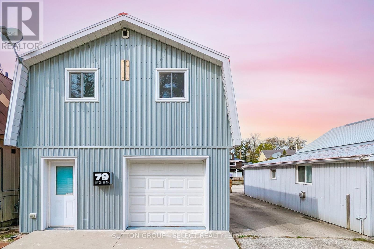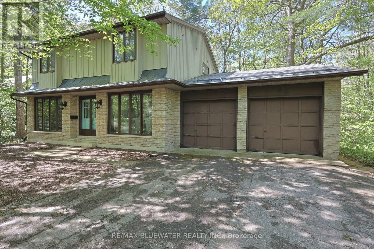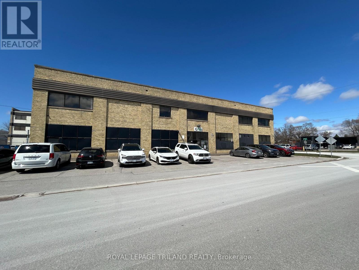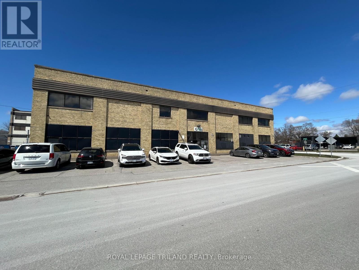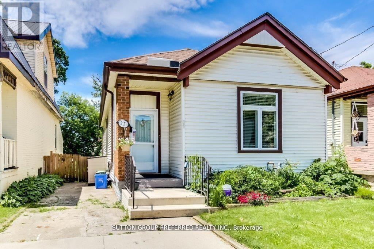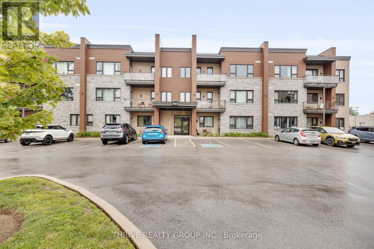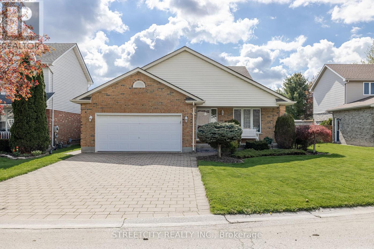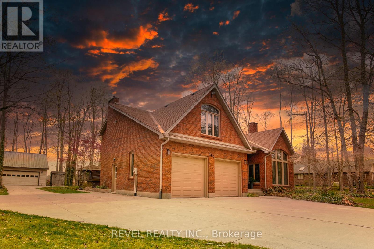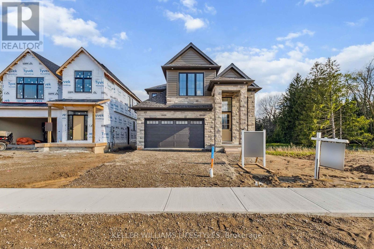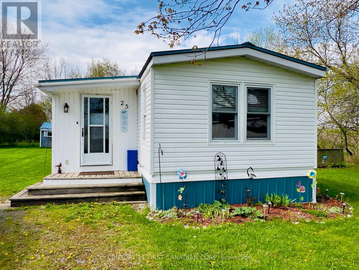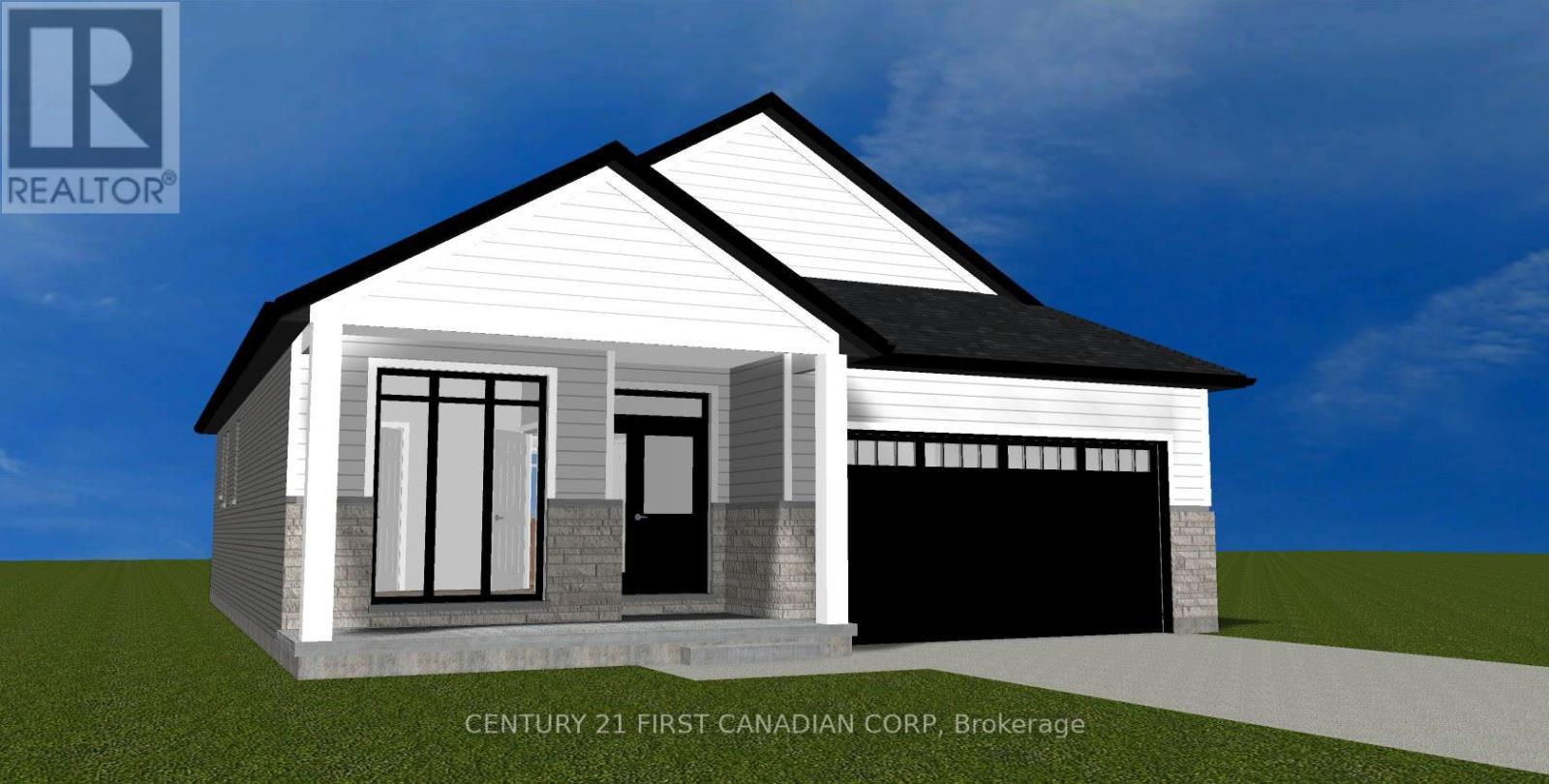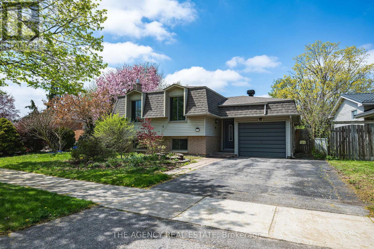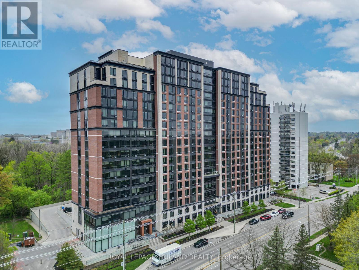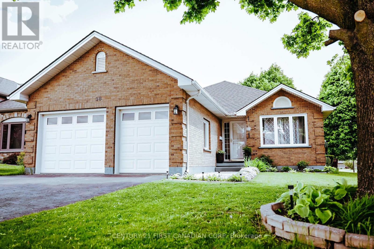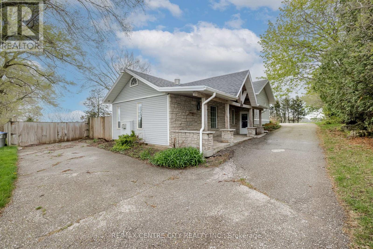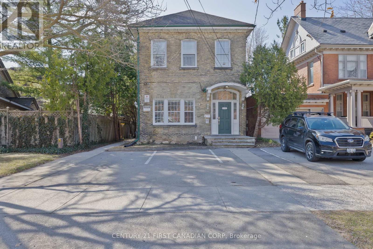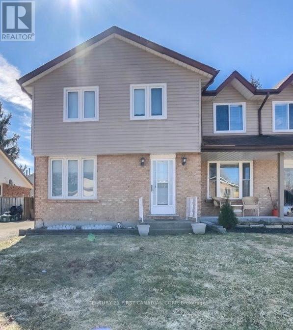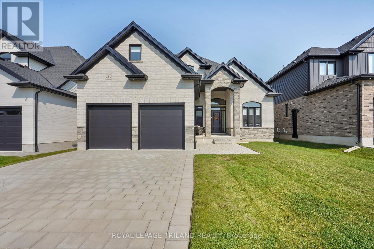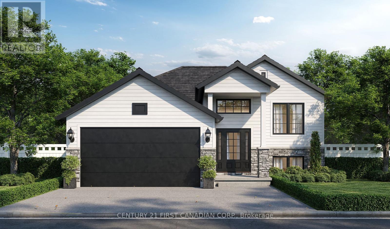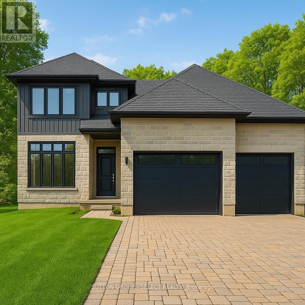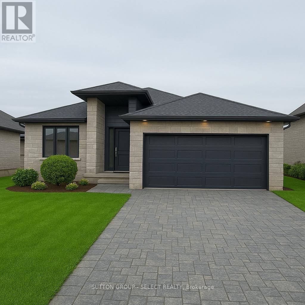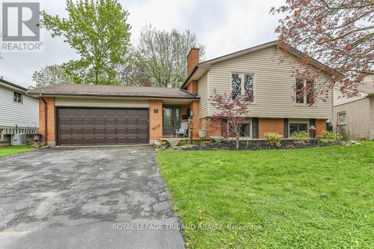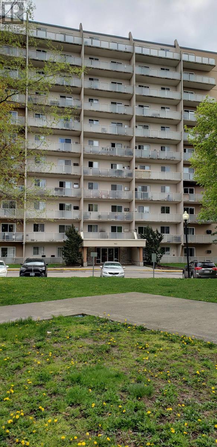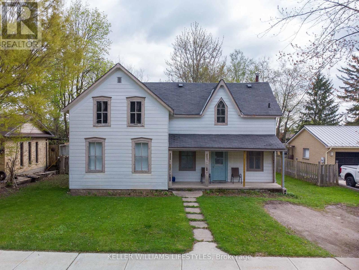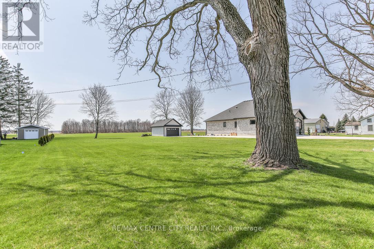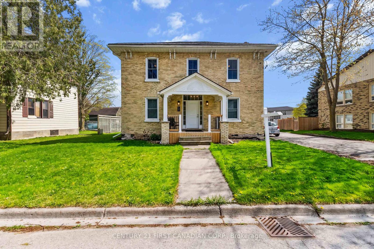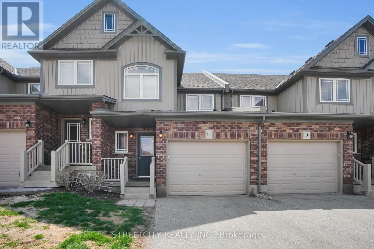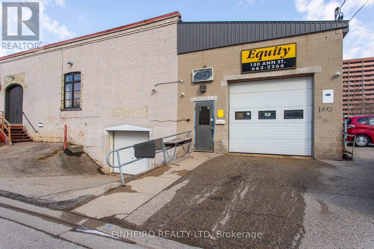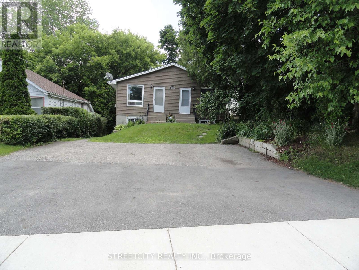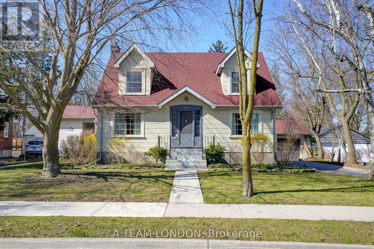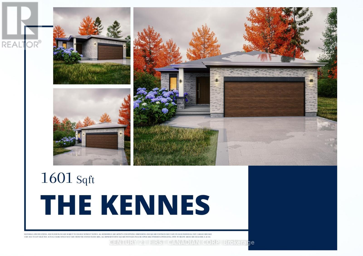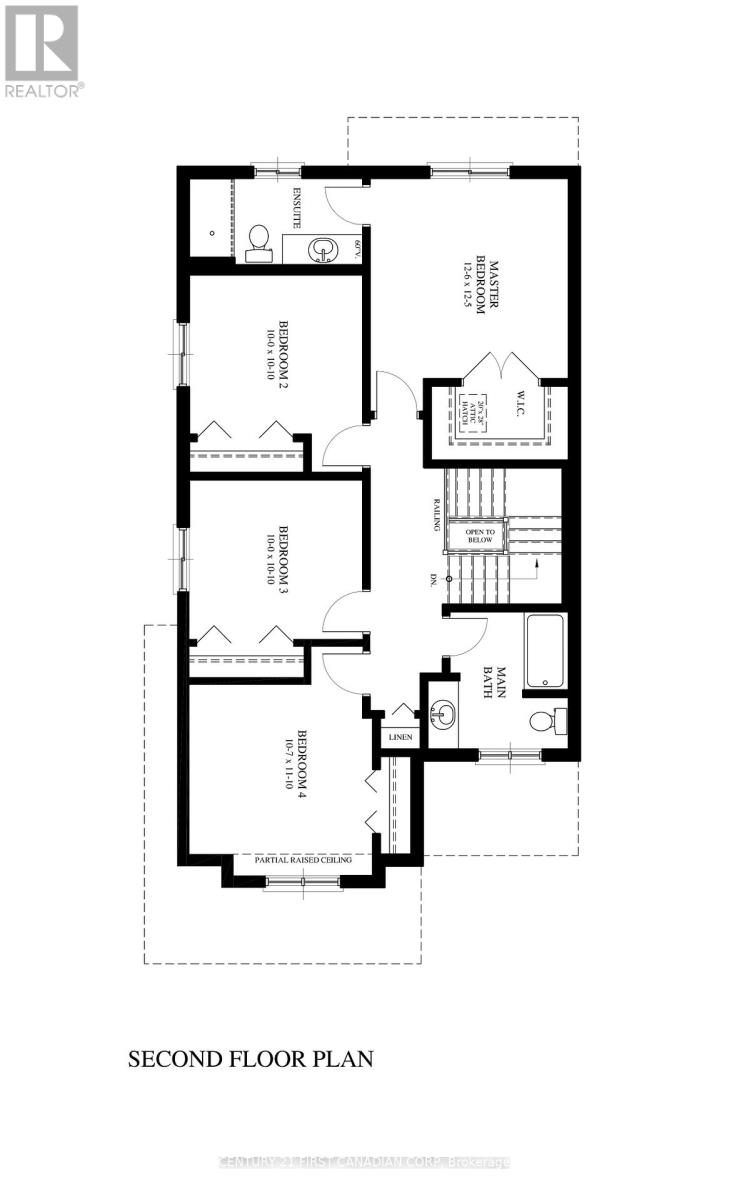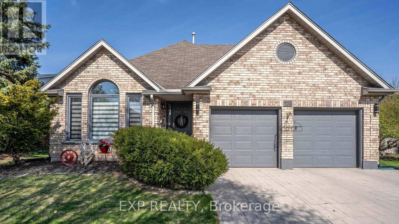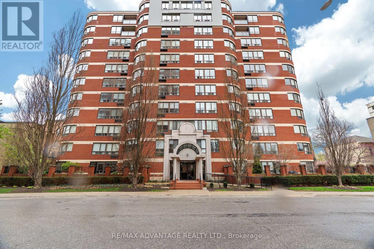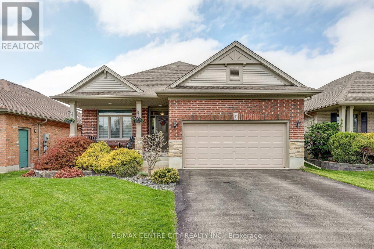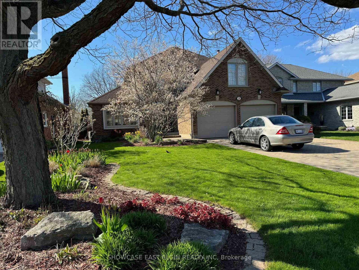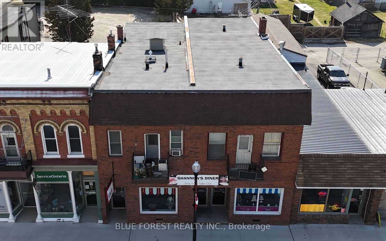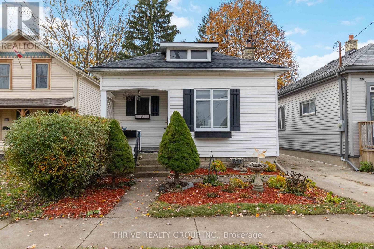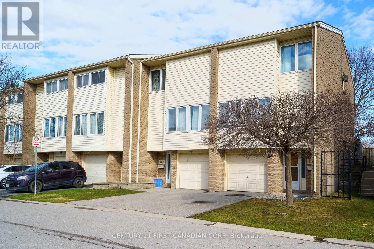
79 River Road
Lambton Shores, Ontario
2 BEDROOM RIVERFRONT CHARMER AT GRAND BEND MARINA | 180 METERS / 1.5 MIN WALK TO GRAND BEND'S FOREVER SANDY SOUTH BEACH & LAKE HURON | STELLAR VIEWS OF LAKE & SUNSETS | MASSIVE RENTAL POTENTIAL AS 2 SEPARATE UNITS: This former residential apartment above a fishing outlet now converted to a 2 bed 1 bath Apartment with newly renovated main floor commercial space ready for occupancy. it's a 4 season gem that has the potential to be a rental income monster, especially considering the price point. For a change, this is a value-driven real estate offering where the location-based characteristics exceed every other offering even close to this price range. Hands down, the value meter is at 11 with this 2014-built metal clad 1500 square foot building, in fantastic condition, now fully winterized, and with a low maintenance full concrete property & picturesque portrait worthy view of the lake & sunsets that are better than those seen at some lakefront properties sold in this area! Come out & collect those multi-million-dollar panoramas & big Airbnb income without having to pay anywhere near the prices of properties that offer similar views & income potential. Plus, you'll be just steps to fantastic amenities such as the Cottage Cafe, White Caps, and our local Art Gallery and boat launch. Speaking of boats, the ample parking on site provides lots of room to park your boat or jet skis when they aren't docked right at your property. PUBLIC dock space at the property has been available more often than not for the current owner, but this is NOT owned, and dock space is not guaranteed as part of this listing. Offers any time. Priced below market value. Appliances and furnishings included. (id:18082)
10372 Sherwood Crescent
Lambton Shores, Ontario
Welcome to 10372 Sherwood Crescent, Grand Bend located in the highly desired Southcott Pines subdivision! This two storey home with a double attached garage offers 4 bedrooms, 2.5 bathrooms and over 2,000 finished sq ft above grade. Efficiently heated for year round comfort with gas furnace and central air. Situated on a nicely treed 100' x 150' lot on a private quiet road. The deeded beach access trail is only a short walk away to the sandy shores of Lake Huron. Main floor offers living room with newer gas fireplace and sliding door to spacious back deck. Kitchen with ample cabinetry and walk-in pantry for extra storage plus eat-in table area. Main floor also offers a larger dining area for family gatherings. Bonus den room with wood fireplace is a great space to kick back and relax. Full main floor laundry room complete with sink and cupboards. Two piece bathroom completes the main floorplan. Second floor offers spacious primary suite overlooking the trees with four piece ensuite and walk-in closet. Along with another three generous sized guest rooms and another full bathroom. The full basement is unfinished but offers ample storage options. Home being sold with all appliances and gas hot water heater tank is owned. Expansive back deck accessed from living room and kitchen off of main floor offers lots of room for entertaining guests and enjoying the outdoors. Along with an open space for yard games and a storage shed to keep the garden tools out of your garage. High end diamond steel roof installed December 2022! FUN FACT: This home was the original Southcott Pines Clubhouse before the current one was built. Secondly the wood mantle in the living room is a piece of wood salvaged from the historic Brewster Sawmill that was built in the 1830's! Get in this home in time to make many memories this summer in Grand Bend on the sandy shores of Lake Huron! Or make this your next great investment and take advantage of the very active short term rental market! (id:18082)
Three - 1150 Frances Street N
London East, Ontario
Very attractive cost effective office leasing opportunity in east London. $12.00 per sq ft Gross includes CAMT and utilities. Zoning allows for general office, medical dental office, & retail uses. Approx 20 on-site free parking spaces & street parking. 2nd floor space total is approx 9,351 sq ft of bright naturally lit office space (no elevator). Space can be demised to offer approx 4,000 sq ft & 2,000 sq ft. (id:18082)
Two - 1150 Frances Street N
London East, Ontario
Very attractive cost effective office leasing opportunity in east London. $12.00 per sq ft Gross includes CAMT and utilities. Zoning allows for general office, medical dental office, & retail uses. Approx 20 on-site free parking spaces & street parking. 2ndfloor space total is approx 9,351 sq ft of bright naturally lit office space (no elevator). Space can be demised to offer approx 4,000 sq ft & 2,000 sq ft. (id:18082)
38 - 960 Western Road N
London North, Ontario
Western Pines is a desirable student housing village in London that borders Western University . Our spacious 3 plus 2 bedrooms bedroom units with large common area and secure environment make us the ideal choice for any student .1 on site parking space . In unit Laundry! Other rooms in other units may be available $900.00 per month per bedroom . Utilities included except phone cable and internet . Pictures are of another similar unit . Unit 38 is unfurnished. (id:18082)
25 Pegler Street
London East, Ontario
Discover this beautiful bungalow sitting on a nice quiet street. If you've been looking for an affordable starter or retirement home this is the perfect home for you. Deck 20x12, reinsulated in 2017, updated bathroom, 3 bedrooms, steel gazebo on deck, shed 7x7, fully fenced yard. (id:18082)
301 - 263 Butler Street
Lucan Biddulph, Ontario
Step into this spacious top-floor condo, featuring a generously sized kitchen adorned with timeless ceramic tile flooring and solid wood cabinetry offering plenty of storage. Gather around the peninsula with seating for four barstools, seamlessly connecting the kitchen to the living room, which opens up to a welcoming patio. Admire the lofty 10-foot ceilings and oversized windows, providing abundant natural light throughout. Be sure to note the additional storage space and the convenient walk-in shower. The versatile den serves as an ideal nursery, guest room, or home office. Experience the simplicity of condo living in serene countryside surroundings, just a quick 20-minute drive north of London. (id:18082)
226 Andrea Crescent
Central Elgin, Ontario
Nestled in the desirable community of Belmont, this stylish and spacious 3 +1-bedroom, 2-bath residence is the perfect retreat for a modern family. Step inside to discover generously sized principal rooms, highlighted by an open-concept, kitchen with a sleek lunch counter ideal for casual dining and entertaining. The kitchen flows seamlessly into a stunning 27x24 ft sunken great room, anchored by a dramatic natural gas stone fireplace, creating the ultimate cozy-chic ambiance. Slide open the patio doors to reveal your own private backyard oasis, complete with a heated in-ground pool and a fabulous cabana bar perfect for soaking up the sun or hosting unforgettable summer soirées. Upstairs, you'll find three well-proportioned bedrooms and a beautifully appointed spa like, 4-piece bath. The lower level offers the ultimate "man cave" or home theatre haven, providing the perfect space to relax or entertain in style. This exceptional home blends comfort, function, and flair, an incredible value you wont want to miss! (id:18082)
107 Lewis Drive
Middlesex Centre, Ontario
Tucked away from the hustle and noise, surrounded by mature trees and backing onto peaceful farmland, this exceptional property offers the serenity of country living with every modern comfort. With a thoughtfully designed layout and expansive living spaces, this home provides plenty of room for everyone to spread out yet its' warm, inviting entertaining areas are perfect for bringing loved ones together. The heart of the home is the spacious kitchen, featuring stainless steel appliances, granite countertops, ample cabinetry, and a generous island that's perfect for gathering around a charcuterie board with friends. Just steps away, the formal dining room invites cozy, memorable meals by the ambient glow of the fireplace. A unique outdoor room opens on multiple sides to let gentle breezes drift through -ideal for summer evenings or lazy weekend afternoons. Inside, custom millwork and built-in cabinetry add beauty and exceptional functionality. There's room for a grand dining table, and a charming sitting area perfect for board games, reading by the fire, or simply soaking in the peaceful twilight hours. The finished basement offers even more space to relax or entertain -whether you're hosting game day or movie night. Upstairs, a loft-style den presents flexible possibilities: an inspiring home office, an imaginative playroom, or a tranquil studio space. The detached garage is a dream for hobbyists or those who need a dedicated workshop, and the loft above offers even more room to create, play, or retreat. Located close to the vibrant communities of Poplar Hill and Coldstream, you'll enjoy small-town charm with the convenience of nearby amenities and easy highway access for commuters. This is more than a home -its a place to live fully, breathe deeply, and enjoy the best of rural luxury. (id:18082)
6881 Heathwoods Avenue
London South, Ontario
Available for Possession May 31st! This model home on a walk out lot offers 5 spacious bedrooms and 4.5 modern bathrooms; with over 3,300 square feet of beautifully finished space including a finished basement and KitchenAid appliances included! This home stands out with over $190,000 in carefully selected upgrades that truly impress. From the moment you step inside, you'll notice the attention to detail: upgraded trim, crown moulding, and wainscoting add a touch of luxury. A stylish stone fireplace surround creates a warm focal point in the family room, while a stepped ceiling in the primary bedroom adds a distinctive architectural element. Hardwood flooring is found on the second floor and primary bedroom, offering both a timeless look and ease of maintenance. The kitchen and other living spaces are enhanced by upgraded cabinetry and countertops, and smooth ceilings throughout create a modern, uncluttered feel. Built-in speakers and additional potlights help set the perfect mood in every room, and heated floors in both the primary ensuite and the basement bathroom deliver year-round comfort. The finished basement offers extra living space, ideal for family gatherings, a home theater, or a play area all with direct backyard access. Outside, the 22' x 16.5' covered rear deck with WeatherDek membrane is perfect for relaxing or entertaining. Curb appeal is at the forefront with impressive Arriscraft Stone front and James Hardie Siding that make a lasting first impression.Built by Johnstone Homes, a trusted name with over 35 years of building excellence. Easy access to the 401 & 402 highways makes commuting a breeze, and you are only minutes away from over 14 parks, 39 recreation facilities, and a broad selection of schools. Enjoy a small town feel with the added benefits of big-city amenities in a neighborhood where families & professionals alike thrive. (id:18082)
25 - 4899 Plank Road
Bayham, Ontario
Welcome to Otters Edge Estates, an exclusive adult community designed for those aged 55 and older, offering YEAR-ROUND living tailored to the retiree's lifestyle. This 2-bedroom, 1-bathroom mobile home with the potential of 2 more bedrooms and/or a sunroom. Its spacious open-concept kitchen/dinette and living room area make for a welcoming and comfortable living space. Nestled at the entrance of the estates, it boasts views of nearby farmers' fields and a picturesque forest behind. Just minutes from the stunning Port Burwell beach and the shores of Lake Erie. This home is part of the Otter's Edge Estates community, offering access to amenities and services to enrich your retirement years (visit www.ottersedgeestates.ca for more details). For those seeking tranquility, the property provides the perfect outdoor space. If you're in the mood for a leisurely stroll, you can explore down to the Pavilion and boat launch, leading to Otters Edge Creek, where you can indulge in the beauty of the great outdoors. The financial aspects for this property are a monthly lot fee of $850 plus an additional $90 per month for water. If you're looking for a harmonious blend of comfort and serene natural surroundings, this property is an ideal choice. (id:18082)
16 - 430 Head Street
Strathroy-Caradoc, Ontario
*To Be Built* your dream home in the North end of Strathroy. This freehold vacant land condo Detatched bungalow crafted by Rocco Luxury Homes Ltd. This amazing property comes with two spacious bedrooms, the primary suite features a luxurious 4 piece ensuite and a large walk in closet. Additional features include 3-piece bathroom, main floor laundry and double car garage. As you enter, you'll be greeted by a spacious open concept kitchen, living and dining area flooded with natural light. This Home comes with 9 foot ceiling, Quartz countertops throughout and Engineered Hardwood Floors. Mechanically you will have a 200 amp panel, Central air and High efficiency Gas furnace. Easy access to Highway 402, schools, grocery stores, parks, golf courses and walking trails. Pictures are from the existing Model home. (id:18082)
60 Brunswick Avenue
London North, Ontario
Attention Investors. One short bus to Western University. 6 bedrooms, 2 kitchens, 2 bathrooms. Approx. 2000 sq ft of finished living space - including a fully finished lower level, double-wide driveway and single-car garage. Exceptional flexibility: ideal for multi-generational living, rental income potential, an in-law suite, or accommodating extended family. This home is nestled on a large lot with mature trees located in Medway, a lovely established neighbourhood. It combines comfort, space and convenience. The main level boasts a bright living room, dining room, kitchen with a pantry, 3 bedrooms and a 4-piece bathroom. The lower level expands the living space with 3 additional bedrooms, 3-piece bathroom, a cozy family room, a full kitchen-dining, and laundry. Step outside to a fenced private backyard featuring a spacious covered deck, perfect for summer BBQs, entertaining, or simply relaxing plus enjoy the added convenience of a deck right off of the kitchen. Additional features that enhance the home's comfort are: Central AC, smart thermostat, heated floors in the lower level bathroom, newer tankless water heater, newer front load washer and dryer, gas stove in the main level kitchen, and gas BBQ hook-up on the deck. Three garden sheds provide added functionality. Ideally located close to schools, parks, shopping, and everyday amenities, with a direct bus route nearby offering easy access to Western University and downtown. Come explore the space, versatility, and potential this home has to offer. (id:18082)
704 - 1235 Richmond Street
London East, Ontario
Welcome to Unit 704 at 1235 Richmond St in the prestigious Luxe London building - a fantastic opportunity to live in or invest just mere steps from Western University. This modern 2-bedroom, 2-bathroom unit features spacious bedrooms, each with controlled entry, a private 3-piece ensuite, granite-top vanities, and walk-through closets. Enjoy the sleek kitchen with dark cabinetry, granite counters and backsplash, and stainless steel appliances. Floor-to-ceiling east-facing windows fill the unit with natural light and offer scenic views of Ross Park. The unit comes fully furnished, was just professionally cleaned, and is now vacant and move-in ready. Heat and water are included in the condo fees for added value and comfort! Luxe London offers exceptional amenities: full-time on-site staff, fitness centre, yoga studio, movie theatre, rooftop patio, games room, study/business lounges, a large laundry room and available secured covered parking. Plus, enjoy the convenience of a Starbucks right in the building! Just a 9-minute walk to Western's gates and perfectly situated between Masonville and downtown London. Luxury, location, and lifestyle - all in one. Don't miss this opportunity! (id:18082)
38 St Michaels Street
Norfolk, Ontario
Welcome to 38 St. Michaels Street, A beautifully Well maintained bungalow Oasis in the heart of Delhi's most sought-after neighbourhoods! Nestled on a sun-kissed corner lot, this 3+1 bedroom, 2-bathroom gem offers the perfect fusion of modern comfort, timeless charm, and exceptional location. From the moment you step inside, you're greeted by a bright, open-concept layout, elevated by brand-new flooring and fresh paint throughout. The chef-inspired eat-in kitchen boasts upgraded stainless steel appliances, generous counter space, and plenty of cabinetry flowing seamlessly into the dining area that walks out to a private deck. Its the ideal setting for morning coffee or summer entertaining, all while overlooking your own backyard sanctuary filled with mature trees, grapevines, and wild berry bushes. The spacious main floor features a luxurious primary suite with a private ensuite bath and walk-in closet, plus two additional bedrooms offering plenty of space for family or guests. Downstairs, a partially finished basement adds a fourth bedroom, ideal for a home office or teen retreat. The attached garage offers endless potential for a workshop, studio, or extra storage, making this home as versatile as it is beautiful. Ideally located near the Old Golf Course, top-rated schools, and a community playground, this home delivers on both lifestyle and location. Conveniently located approx. 15 mins to Simcoe & Tillsonburg, 35 mins to Brandford & Woodstock. Move-in ready? Absolutely. Move-in perfect? Without a doubt. Don't wait, book your tour today and experience the lifestyle you've been dreaming of at 38 St. Michaels Street! (id:18082)
7641 Lakeshore Road
Lambton Shores, Ontario
Amazing potential here ! Looking for a nice home with an incredible shop on a half-acre ? With a little imagination and creativity this property can check all the boxes. The house has a unique layout, with large principal rooms and multi level walkouts to porch/decks. Bright living room with fireplace. Large country eat-in kitchen. Recently renovated bathroom and laundry upstairs, as well as a complete basement renovation. The shop is a dream for the handyperson/mechanic or car enthusiast. Upon entry there is an office/lobby, with heated floors. The main shop is heated as well, and there's also a 2 pc washroom. Side bay for a small car or yard equipment. Reinforced concrete floors, and a bonus upstairs loft for storage. Tall overhead door in main shop for RV. There's also a cute little shed for rest and relaxation, or as a potential playhouse for the kids. Buildings serviced with municipal water and natural gas. You gotta see this one in person to appreciate the possibilities ! (id:18082)
389 Dufferin Avenue
London East, Ontario
Attention investors! Welcome to 389 Dufferin Ave. This four-plex has 6 bedrooms, 4 kitchens, and 4 bathrooms. Situated in the Woodbridge Heritage district in downtown London, and close to Woodfield French Immersion Public School, Catholic Central High School & Fred Astaire Dance Studio London. 5 minute drive to Covent Garden Market, and 3 minutes to Victoria Park and Richmond Row. Currently 3 out of 4 units are rented with the 4th vacant. Generates annual income of $75,000 gross. Features automatic evening lighting , security cameras, 3 parking spaces, bus stop conveniently directly in-front of the property, electronic coded door locks for each unit, 3 out of 4 units have been upgraded, storage room at rear of property, and individual electrical meters per unit. Don't miss this unique opportunity! (id:18082)
28 Naskapi Street
Woodstock, Ontario
Welcome to 28 Naskapi St. This charming 3-bedroom, 2.5-bathroom home is nestled in a fantastic neighbourhood and is a must-see. Step inside to a bright and inviting main level, featuring a freshly painted living and dining area. Large patio doors lead to a spacious deck and backyard perfect for summer barbecues and entertaining. In addition, the kitchen offers a cozy eat-in area, and a convenient main-level powder room. Upstairs, you'll find three well-sized bedrooms, including a primary suite with ensuite access via cheater doors. The fully finished basement expands your living space and offers a spacious rec room, 3-piece bathroom, and ample storage. Additional upgrades include a newer furnace/AC. Located close to schools, parks, public transit, and all essential amenities, this home is ready for its next owner. Don't miss out. Schedule your showing today! (id:18082)
38 - 1630 Shore Road
London South, Ontario
Sophisticated, sun-filled and effortlessly livable this detached two-storey home in Hunt Club West offers the perfect blend of style, comfort, and connection to nature. Set in a private enclave, the timeless stone and brick exterior, fenced backyard, and landscaped gardens create an inviting first impression. Inside, soaring vaulted ceilings and expansive windows fill the principal living spaces with natural light. A gas fireplace anchors the living room, creating a cozy focal point for everyday relaxation. The kitchen is both functional and inviting, with maple cabinetry, a gas range, island seating, and seamless flow into the open-concept dining and living areas. A captivating natural stone feature wall accents the open staircase, adding architectural texture and modern warmth. Convenient main floor laundry enhances daily living. Upstairs, discover three generous bedrooms, including a serene primary suite with walk-in closet and spa-like ensuite. Two additional bedrooms share a full bath. The open hallway overlooks the living space below, adding to the homes airy, connected design. The finished lower level expands your options with a spacious family room, guest bedroom, full bath, and abundant storage ideal for guests, teens, or hobbies. Enjoy scenic walking trails along the Thames River and pond, stroll to West 5 restaurants, boutique shopping, and Riverbend Golf Course all within easy reach. This home suits young professionals seeking a landing pad in London, families, and retirees alike, especially golf enthusiasts looking for an active yet low-maintenance lifestyle. A common element fee of $145/month covers snow removal on the private road and maintenance of shared gardens for year-round ease. Double-car garage and conveniently located guest parking complete this exceptional offering. (id:18082)
825 Riverside Drive
London North, Ontario
Beautiful Estate sized lot(122ft x 157ft) near Springbank Park, a charming 2.5 storey 4+1 beds, 3 bath home offers timeless charm and exceptional living space in a highly desirable location. Just steps from Thames Valley Golf Course and the pedestrian bridge to Springbank Park, and only a 10-minute drive to downtown London, this property combines serenity with convenience. Inside, you'll find spacious principal rooms with soaring ceilings, abundant natural light from large windows, and rich natural wood trim and doors throughout. The main floor features a cozy family room with a gas fireplace and custom Oak wet bar, perfect for entertaining as well as a convenient laundry room. The kitchen boasts classic Oak cabinetry, a center island with Jenn-Air stove, built-in oven. Upstairs, generous-sized bedrooms provide comfort and privacy, while the third-level loft offers flexible space for a home office, studio, or additional living area. Enjoy the outdoors on the newer covered deck or take a dip in the inviting backyard pool, ideal for relaxing summer days. Windows(2015),New A/C(2022), Pool pump (2025), Basement renovation -1 additional bedroom with full bath(2019), new kitchen faucet(2025), 2nd floor Hallway and stairs (2025) and new dishwasher(2025). This is a rare opportunity to own a well-maintained character home in a premier London location. (id:18082)
4076 Sugarmaple Crossing
London South, Ontario
This beautiful 4-bedroom home, boasting over 2,500 square feet of living space, offers a perfect blend of elegance and convenience. From the moment you arrive, the property's stunning curb appeal is sure to impress. Located just a short walk from the highly ranked Lambeth Public School, this residence is ideal for families seeking a welcoming community. The main floor features a den with a vaulted ceiling, creating an airy and spacious feel. A separate formal dining room provides the perfect setting for hosting dinner parties or enjoying family meals. The open-concept kitchen and living room are designed with modern living in mind, featuring high-end engineered hardwood flooring throughout. The kitchen is a chefs dream, equipped with a built-in oven, microwave, and a gas cooktop, complemented by beautiful lighting and quartz countertops. Large windows with transoms allow natural light to flood the space, enhancing its warmth and charm. The primary bedroom is a true retreat, offering a luxurious en-suite bathroom and a huge walk-in closet. Situated near the Lambeth shopping district, residents will enjoy easy access to a variety of shops, nice restaurants and golf course. (id:18082)
481 Huron Street
Plympton-Wyoming, Ontario
TO BE BUILT - Welcome to this beautifully designed raised ranch, built by Parry Homes in the lovely community of Plympton-Wyoming. Step into comfort and value with this well-priced home featuring an ideal layout for families or first-time buyers. Enjoy the flow of open-concept living with a bright, airy layout that seamlessly connects the living room, dining area, and kitchen, making entertaining a breeze. The spacious primary bedroom offers a peaceful retreat. Two additional bedrooms and a modern 4-piece bathroom complete the space. The partially finished basement adds customizable space for a rec room, home gym, or office. Only about an hour's drive from London, 30 minutes to Strathroy and 15 minutes to Sarnia, Plympton-Wyoming is the perfect place to call home. Don't miss this opportunity to own a thoughtfully designed home that combines style, function, and affordability. Rendition is for illustration purposes only, & construction materials may be changed. Taxes & Assessed Value yet to be determined. (id:18082)
Lot 3 Hardy Drive
Strathroy Caradoc, Ontario
Welcome to Southgrove Meadows Final Phase! This brand new 4-bedroom, 2500 sq ft TWO-STOREY by Platynum Constructions is to be built and offers modern living in Strathroys sought-after Southgrove Meadows subdivision next door to Caradoc Sands Golf course. Featuring quality craftsmanship throughout, this home boasts an open-concept layout, spacious kitchen, bright living area, and a luxurious primary suite. Enjoy the ease of two storey living with contemporary finishes and thoughtful design.With a track record of delivering well-built, detail-oriented homes, Platynum Construction is known for superior finishes and long-lasting quality. Locally Trusted Builder Proudly serving Strathroy and surrounding areas, Platynum Construction understands the community and builds homes that reflect its values and lifestyle. Other plans and lots available starting in the high $700s. Dont miss your chance to build your dream home in the final phase of this established community. HOME IS TO BE BUILT. Builders model home is located at 9 Briscoe Cr, Strathroy MLS. # X12082135 (id:18082)
Lot 13 Hardy Drive
Strathroy Caradoc, Ontario
Welcome to Southgrove Meadows Final Phase!This brand new 2-bedroom, 1500 sq ft bungalow to be built by Platynum Constructions offers modern living in Strathroys sought-after Southgrove Meadows subdivision next door to Caradoc Sands Golf course. Featuring quality craftsmanship throughout, this home boasts an open-concept layout, spacious kitchen, bright living area, and a luxurious primary suite. Enjoy the ease of one-floor living with contemporary finishes and thoughtful design.With a track record of delivering well-built, detail-oriented homes, Platynum Construction is known for superior finishes and long-lasting quality. Locally Trusted Builder Proudly serving Strathroy and surrounding areas, Platynum Construction understands the community and builds homes that reflect its values and lifestyle. Other plans and lots available starting in the high $700s. Dont miss your chance to build your dream home in the final phase of this established community. HOME IS TO BE BUILT. Builders model home is located at 9 Briscoe Cr, Strathroy MLS. # X12082135 (id:18082)
41 Fox Mill Court
London South, Ontario
Living at 41 Fox Mill Court in London, Ontario, offers a rare combination of comfort, convenience, and community in the heart of the desirable Westmount neighborhood. Nestled on a quiet cul-de-sac, this beautifully maintained raised ranch home sits on a private, tree-lined lot with southern exposure, creating a peaceful and sun-filled retreat. The home features a double car garage, 3+1 bedrooms, 2 full bathrooms, and an inviting layout that blends functionality with warmth. The main level includes a bright dining area, updated kitchen, and refreshed flooring and bathrooms throughout. A cozy gas fireplace anchors the lower-level family room, perfect for relaxing or entertaining complete with kitchenette. One of the standout features is the built-in Gemstone lighting system along the front soffits, offering beautiful, customizable year-round lighting without the hassle of seasonal installation. Whether it's mood lighting on summer evenings or festive colors for the holidays, you can enjoy the ambiance and elegance of exterior lighting at the touch of a button all year long. Step into the backyard oasis and unwind in the hot tub, surrounded by mature trees and privacy. This home offers a perfect blend of indoor comfort and outdoor enjoyment. Located near top-rated schools, parks, shopping, and river trails, every convenience is just minutes away. With thoughtful upgrades, practical amenities, and charming details throughout, 41 Fox Mill Court is a welcoming home built for both everyday living and special moments. (id:18082)
704 - 563 Mornington Avenue
London East, Ontario
Bright 2-Bedroom Corner Condo Near Fanshawe College Move-in ready and ideally located, this spacious 2-bedroom corner unit offers a modern open-concept layout with plenty of natural light. The living room opens onto a large private balcony, perfect for relaxing or entertaining. Enjoy a stylish kitchen open to the living room featuring newer cabinets, a central island, and quartz countertops throughout. Both bedrooms are generously sized, and the unit includes a full 4-piece bathroom. Building amenities include secured entry, main floor laundry, and convenient public transit right outside. Just a 2-minute walk to Oxbury Mall and close to Fanshawe College. Condo fees include heat, hydro, water, building insurance, parking, and ground maintenance. (id:18082)
183 Victoria Street
Southwest Middlesex, Ontario
Attention investors & handymen! Welcome to 183 Victoria Street, a detached century home in the heart of Glencoe. With over 1,650 square feet of living space, this 3-bedroom, 1.5 bathroom home is bursting with potentialand priced to move. Situated on a generous lot and a fantastic location that is walking distance from downtown Glencoe and all of its amenities. Whether you're an investor, flipper, or first time home buyer, 183 Victoria Street is your chance to turn vision into value. This property is being sold "as is, where is." (id:18082)
51225 Clinton Street
Malahide, Ontario
BUILDING SEASON IS HERE!! He's not making anymore!! Secure your dream Building lot. Nestled in a peaceful setting, with a mix of small town and country, located right on the edge of Springfield. The just under 1/2 acre property features flat, cleared land with mature trees and a freshly planted row of Cedars. Backing onto a beautiful wide open field with stunning views of the far off forest and the occasional wild Turkey and Dear sightings. It's an ideal location for those seeking peace and quiet in a small town/rural setting, while still being close to local amenities like grocery stores, schools, and shopping. Ideal for those commuting to work being a short drive to Highway 401, this lot offers exceptional convenience. Centrally located between Aylmer, London, and Tillsonburg. The lot is cleared and ready for construction with plenty of space for a large family home, shop, space for gardening, a pool, the possibilities are endless.. Utilities and Sewer available, SEWER STUB ALREADY INSTALLED on the property line(25-30k value) Impost fee of $3600 already PAID. Springfield is a great spot to raise a family offering two local Parks, Ball Diamond, Library, Restaurants, Post Office and a local Food Mart. Exceptional Schools for young kids!! (id:18082)
131 Francis Street
Lucan Biddulph, Ontario
Discover a prime investment opportunity in the heart of Lucan with this well-maintained duplex at 131 Francis Street. This versatile property features two spacious 2 bedroom, 1 bathroom units, perfect for investors or owner-occupiers looking to offset mortgage costs. The upper unit is move-in ready, offering bright living spaces, a functional layout, and private access - ideal for owner occupancy or additional rental income. The lower unit is currently rented at $2100/monthly, providing immediate cash flow from a reliable tenant. Both units boast comfortable living areas, modern finishes, separate entrances and ample parking. Each unit comes with their own in-suite washer & dryer. Great opportunity to own this property in a growing community. (id:18082)
11 - 1220 Riverbend Road
London South, Ontario
Immaculate and spacious townhouse, in desirable, top style complex, surround by numerous of services, luxury houses and future development, family friendly neighbourhood with comfort and most amenities, good rating schools, green space, restaurant and etc. This stauning, bright unit offer 3 bedrooms. 2.5 bathroom, single car garage, near visitors parking. Main floor features a good size family room open to dining area, and tasteful bright kitchen, breakfast island with quartz countertops, all stainless steel appliances, 2 pc. Powder room, modern ceramic tiles floor through foyer and kitchen, a glass door leads to the outside deck. Second floor offerTwo generous bedrooms, plus primary bedroom with 3 pc. Ensuite bathroom, and good size of closet, also for the family convenience laundry room and 4 pc. Bathroom, very bright with natural light all year around. Lower level waiting on your touches to finished the way you like, offer a good space with two windows and rough in for 3 pc. Bathroom. Do not miss this unit, and the chance to life in very modern area near West Five and Byron. (id:18082)
180 Ann Street
London East, Ontario
***Please note this property must be sold in conjunction with 100 St. George St. See MLS X12081829 for more details, listing price is for both properties***180 Ann St. consists of an approximately 500 square foot auto garage, office, washroom, 10 x 10 drive in bay door, high ceiling and separate utilities. There is land for approximately 30 surface parking spaces including 6 boulevard parking spaces along Ann St. with city approval for a yearly fee. Current zoning of OR (4) allows for auto sales and service. Vacant possession can be provided.100 St. George Street offers a blank slate for someone with vision to modernize and renovate the space. High main floor ceilings with exposed timber posts and beams, small loading dock entrance w/arched doors lead to a partially refurbished area at the east end of the building and washroom. The lower level has a drive down bay entrance, separate steps at the west end and consists of a large shop, office space and washroom. A great opportunity for a contractor, warehousing or owner/user wishing to run a business, have ample storage space and still generate revenue from other tenants. The majority of the main floor is currently vacant (approx. 5000 square feet).Properties being sold together in AS-IS condition. Contact listing agent directly for more info and showings. (id:18082)
155 Chesterfield Avenue
London South, Ontario
Licensed Legal Triplex. 2 - 1 Bedroom units and 1 - 2 Bedroom unit. Excellent location fronting on a quiet dead end street and backing onto green space. All units are on ground floor or above and all have large bright windows, with individual electric meters & owned water heaters. Replacement windows(2013), exterior doors(2014), roof shingles (2018) ,all siding removed, insulation added & new siding, soffit & eaves installed (2014), offering a significant savings to tenants on hydro costs. Updated kitchens in Unit B (2023) and unit C(2024). This property has been well maintained by the current owners for the last 10+ years. Owner pays for water, insurance, and property taxes. Close to schools, LHSC and bus. 24 hours notice for showings is a must. Parking for 3 + cars. Excellent tenants. All tenants on a month to month tenancy. All rents are below market value. Units A & B are mirror images of each other. Unit C is 2 bedroom. Rents= A. $840.00, B. $920.00, C. $1077.00 Expenses $453.17 (Water, Insurance, Property Taxes. All numbers are per month. (id:18082)
422 Chester Street
London South, Ontario
First time on the market since it was built in 1945, this home sits on an expansive lot of over half an acre in one of Londons most sought-after neighbourhoods. This property offers a rare opportunity for those looking to create a home that fits their vision. The main house which has 3 bedrooms and 1.5 bathrooms is full of original charm built-ins, woodwork, and a solid layout but its ready for someone to roll up their sleeves and bring it back to life. Whether you're looking to restore its character or reimagine it with a modern touch, there's plenty of room here to make it your own. Included is a separately metered 1-bedroom, 1-bathroom suite with its own private entrance. It's a great setup for multigenerational living, a granny suite, or an income apartment. (Note: the suite does not have air conditioning.)Outside, the oversized lot offers privacy, green space, and the potential to expand. And for those thinking bigger there may be development possibilities, thanks to the lot size and zoning. Buyers are advised to do their own research and confirm options with the City of London. Whether you're renovating, investing, or building toward the future, 422 Chester Street is a blank canvas in a location that rarely comes available. Sold as-is, where-is. (id:18082)
1118 Southdale Road E
London South, Ontario
Amazing opportunity to pick up a fully renovated, all d brick, 3 bedroom condo under 400K!End unit at back of row. Fully fenced rear patio/yard space with concrete patio. Kitchen, bathrooms, flooring, paint, carpet, all appliances, light fixtures, pot lights, bathrooms all new in 2025. Brand new electrical panel installed and inspected 2025. Furnace replaced 2020. Vinyl Windows replaced 2010.Finished family room with pot lights - room for additional bath in utility room. Great location, on bus route, close to shopping, schools, hospital. Grounds care and water included in condominium fees. (id:18082)
211 - 2025 Meadowgate Boulevard S
London South, Ontario
Prime location in gated community Coventry Walk in south London! Beautiful end unit with tons of privacy in the large backyard with no neighbours behind or to the right.Double car garage with private driveway. End unit allows for extra natural light with 2 additional side windows.3 full bathrooms. Spacious primary bedroom with walk-in closet and ensuite. The bright kitchen features new counters, and the dining room direct access to backyard. The lower level features a large open family room, wet-bar, separate bedroom and 3 piece bathroom. Main floor Laundry. Enjoy your private backyard on the extended patio or sit on your large covered front porch. Natural gas hook-up for barbecue. Majority of the home freshly painted. We believe the furnace and air conditioner are under 5 years of age. Renovations 2023: PAINT, POT LIGHTS, BASEMENT HEIGHT , BASEMENT VINYL KITCHEN COUNTERTOPS, BLINDS, WASHER, DRYER DISHWASHER Enjoy the clubhouse for events as well as an INDOOR POOL. Conveniently located close to highway 401. (id:18082)
18 Woodmere Path
Middlesex Centre, Ontario
TO BE BUILT. Welcome to the KENNES model by Vranic Homes. This one storey, 2 bedroom home in beautiful Clear Skies is available with closing in late 2024 or early 2025. It's still possible to select your own finishings, and don't wait - this home may qualify for a joint builder/developer incentive worth $50,000. Promo is for a limited time only, and already reflected in the price - contact listing agent for details. See documents for a list of standard features. The attached pictures and video is from one of our completed homes and is intended as an illustration only. Visit our model at 133 Basil Cr in Ilderton, open Saturdays and Sundays 2-4 or by appointment. Other models and lots are available, ask for the complete builder's package. (id:18082)
109 Holloway Trail
Middlesex Centre, Ontario
TO BE BUILT - Welcome to the HILLCREST model by Vranic Homes - the same layout as our model home at 133 Basil Cr. This 2 storey 4 bedroom home in beautiful Clear Skies is available with closing in late 2024/ early 2025. It's still possible to select your own finishing's, and don't wait - this home has a joint builder/developer incentive worth $50,000 (already reflected in the price). Promo is for a limited time only. Quality finishes throughout. See documents for a list of standard features. The attached video is from one of our completed homes and is intended as an illustration only. Visit our model at 133 Basil Cr in Ilderton - we are open weekends 2-4 and by appointment. Other models and lots are available, ask for the complete builder's package. (id:18082)
1284 Springbank Avenue
London South, Ontario
Beautifully maintained duplex is desirable Byron. This 2-storey, 2 unit property boasts 2 generous one bedroom units. The well appointed main floor unit features convenient front and rear access and has an updated kitchen with stainless steel appliances, tiled backsplash and breakfast bar; laminate flooring; spacious bedroom with large closet; updated 4-piece bathroom; bright living room; and partially finished basement with recreation room, storage and laundry. The bright upper one bedroom unit boasts living room with hardwood flooring and numerous storage closets, 4-piece bathroom and large eat-in kitchen with sliding door access to their private deck. The large 400+ sq ft detached garage with electrical is perfect for parking or any hobbiest. The exterior is well maintained, has lovely curb appeal and features ample parking. Units are separately metered for Hydro. Walking distance to the quaint main strip of Byron featuring coffee shop, florist and restaurants with grocery store, Pharmacy, LCBO, Spring bank Park, LTC all nearby. This property is the perfect fit for any owner to occupy or start their investment portfolio, don't miss out! (id:18082)
124 Robinson Lane
London North, Ontario
Welcome to 124 Robinson Lane, a beautifully maintained 4-level back split located in the Stoneybrook Neighbourhood, one of North Londons most sought-after areas. The bright main floor offers spacious living & dining areas that flow into a modern kitchen featuring ample cabinetry, a large eat-at island with a stone countertop, & convenient access to a private backyard deck perfect for morning coffee & summer entertaining. The upper level includes three well-sized bedrooms, including a primary suite with a private 3-piece ensuite, plus a stylish 4-piece main bathroom. The walkout lower level adds functional living space with a fourth bedroom, another full bathroom, & a generous family room complete with a gas fireplace* & sliding doors leading to a peaceful stone patio. The fully finished basement (4th level) features a versatile bonus room ideal for a playroom, home office, or gym, along with laundry & extra storage space. Additional updates include custom window coverings, pot lights, glass stair railings, updated flooring & stone countertops in the bathrooms & on the kitchen. Conveniently located close to top-rated schools, parks, shopping, restaurants, Masonville Mall, WesternUniversity, & University Hospital this move-in ready home blends comfort, functionality & location. (id:18082)
806 - 505 Talbot Street
London East, Ontario
London living at its best! This newly renovated, move in ready 2 bedroom, 2 bathroom, plus a den 1170 square foot condo, is sure to impress! Open concept kitchen is complete with quartz countertops, stainless steel appliances, and a breakfast bar. Living room features new engineered hardwood flooring, an electric stone fireplace, and a balcony where you can relax and enjoy your morning coffee, or evening wine. Large and sunny master bedroom with views of the downtown, and luxury 3 piece en-suite. Second bedroom with more views of the city, 4-piece main bath, and a den where you can work from home at ease. Convenient in-suite laundry, and new carpet in both bedrooms. Enjoy all the amenities this condo offers, including a gym, golf simulator, guest suite, lounge, library, rooftop terrace with BBQ's and plenty of room to entertain all while overlooking the beautiful views of the city! This amazing unit has 1 exclusive parking spot and 1 locker. The condo fees include heat and water. Close to all amenities, Covent Garden Market, Budweiser Gardens, and all the night life has to offer. Don't miss out! Inside unit photos have been virtually staged to show possible furniture placement options. (id:18082)
301 - 435 Colborne Street
London East, Ontario
Welcome to Unit 301 at 435 Colborne Street a beautifully updated 2-bedroom, 2-bathroom condo in the heart of downtown London. This bright and spacious unit offers a modern open-concept layout, perfect for both relaxing and entertaining. The expansive living and dining area is filled with natural light from large windows and opens onto a generous balcony, providing the perfect spot to enjoy your morning coffee or unwind at sunset. The freshly painted interior is complemented by tasteful updates throughout. The spacious primary bedroom features a private ensuite bathroom, while the second bedroom is ideal for guests, a home office, or den. Additional features include in-suite laundry and underground parking space for added convenience and peace of mind. Located just steps from Richmond Row, Canada Life Place, shops, restaurants, parks, and public transit, this condo offers the perfect blend of urban convenience and contemporary comfort. Don't miss your opportunity to own a beautifully maintained condo in one of London's most desirable downtown locations. (id:18082)
704 - 7 Picton Street
London East, Ontario
Beautifully updated corner unit in one of downtowns most desirable locations, just steps to Victoria Park, City Hall & Richmond Row. This 2-bedroom, 2-bath unit features a fully open-concept kitchen with stainless steel appliances, and concrete-inspired finishes. Spacious living/dining area with fireplace and abundant natural light from large corner windows. Primary bedroom with walk-in closet and ensuite; second bedroom with cheater ensuite, ideal for guests or roommates. Condo fees include water, building maintenance with extra amenities including a fitness room, indoor pool, party room and rooftop patio. A move-in ready unit offering style, space, and unbeatable downtown convenience. Close to all amenities including grocery, medical, banking, Canada Life Place, Grand Theatre, public transit, parks and nature trails in the Forest City. (id:18082)
52 Circlewood Drive
St. Thomas, Ontario
Impressive bungalow in a great location in northeast St. Thomas with quick access to London and the 401. This well maintained home offers an open concept floor plan featuring a living room with a vaulted ceiling and gas fireplace, good size kitchen with an island and pantry, quality laminate flooring. 9 ft. ceilings on the main floor. Originally a 3 bedroom plan with the front bedroom currently used as a formal dining room. The master suite features a 4 piece ensuite and walk-in closet. The basement has great space for future development. (id:18082)
28 Sinclair Crescent
Aylmer, Ontario
A breathtaking three bedroom, three and a half bathroom residence is positioned on a beautiful street, nestled on a ravine lot and conveniently located within a short stroll of the East Elgin Community Complex and schools for grades 4-12. The recently renovated kitchen, complete with an eating area, opens to a spacious deck featuring either a screened room or an open deck with a canopy, all offering picturesque views of mature trees and the ravine landscape. The family room, featuring a wood burning fireplace, is adjacent to the kitchen and provides access to the deck and outdoor living space through a patio door. Upon entering the foyer, you are greeted by stunning double oak staircases leading to the upper and lower levels, with the foyer also opening to the living and dining room adorned with a vaulted ceiling and illuminated by natural light streaming through a generous skylight. The second floor boasts a sizable primary suite with a dedicated closet area and an updated four-piece bath. Additionally, there are two bedrooms, a loft area, and plenty of windows throughout for abundant natural light. The basement offers ample space to relax and unwind, featuring a sauna and an additional bathroom. Enjoy living in a family friendly neighbourhood with plenty of space indoors and out! Measurements from iguide (id:18082)
222 Furnival Road
West Elgin, Ontario
This well-maintained building in the heart of Rodney presents an excellent investment opportunity. With a Net Operating Income of $61,368 annually, the property consists of 5 residential units and 1 commercial unit. The commercial space, currently leased to a popular local restaurant serves as a strong anchor for the building's overall value. The property spans approximately 3,500 square feet on the main level, including rear garage space, offering a flexible layout for both residential and commercial tenants. Four out of the five residential units are currently tenanted, providing steady rental income. Additional features include separate hydro meters, gas heating and cooling systems, along with an updated boiler system (2022). This property combines strong income potential with a prime location in a thriving community, making it an ideal addition to any investment portfolio. (id:18082)
187 William Street
London East, Ontario
Step into the heart of Soho with 187 William Street, a delightful bungalow that captures the essence of urban living. This property, with its cozy ambiance and prime location, beckons to both first-time homebuyers and savvy investors. Front porch enthusiasts will adore the welcoming porch that invites you to enjoy the warmth of summer nights or your morning coffee. Within these walls, you'll find brand-new hardwood floors in the living room, dining room, and bedroom, bringing a touch of elegance and warmth to your living space. The master bedroom features a sliding barn door, not only adding a trendy touch but also serving a practical purpose, enhancing the overall character of the home. The backyard offers a private space, framed by mature trees that provide shade and seclusion, making it an ideal spot for outdoor relaxation and gatherings. Whether you're a first-time homebuyer looking for the perfect starter home or an investor seeking a prime property, 187 William Street is a captivating choice. It embodies the spirit of Soho living, offering both character and convenience. Don't miss the opportunity to make it yours! (id:18082)
154 - 700 Osgoode Drive
London South, Ontario
This 3 bedroom end unit has so much to offer! No neighbors on one side as well as no back neighbors. The large backyard canopied by mature trees is a great retreat to relax in, BBQ or watch over the little ones while in the kitchen through the patio doors with build in blinds to save space and maintain a clean look. The yard also offers a gate which is idea for a short walk to one of the close by elementary schools, Westminster pool, or quick walk to Tim Hortons and Dollarama. This professionally updated unit also offers quartz kitchen counter tops, lots of cupboard space, updated washrooms, gas furnace and a/c (2023). This is a very efficient home that will help save you money on utility costs. Book your viewing today! (id:18082)
899 Adelaide Street N
London East, Ontario
Attention investors, first time home buyers, and multi-generational families, this is the one you've been waiting for! This cute brick bungalow has two separate entrances, and comes with 2 bedrooms, living room, kitchen, and bathroom on each floor. You can choose to live on the main floor and rent out the basement unit to help pay your mortgage, rent out all units, or let your grown up kids live in one unit while you live in the other. The possibilities are endless! Updates include: new window in basement living room, new flooring in both bedrooms in basement, and new AC unit 2022. Plenty of parking spaces in the back, close proximity to all amenities, hospital, Western University, Fanshawe College, and downtown London. (id:18082)
