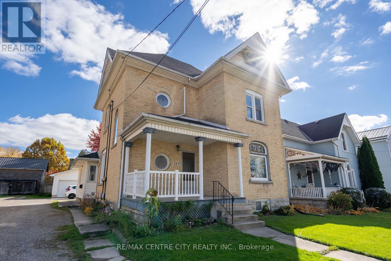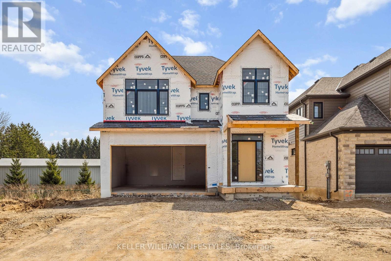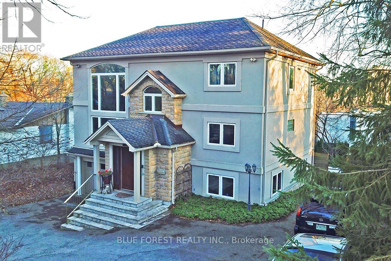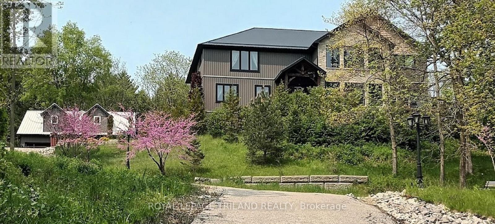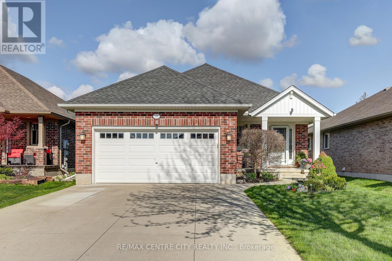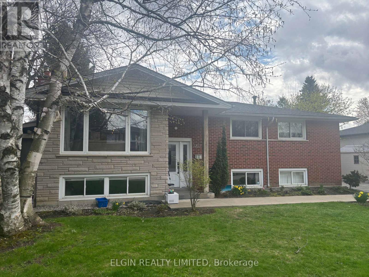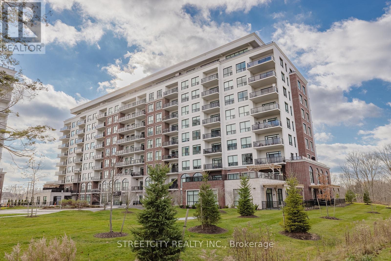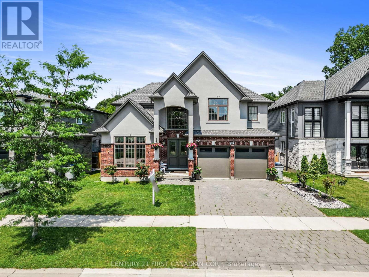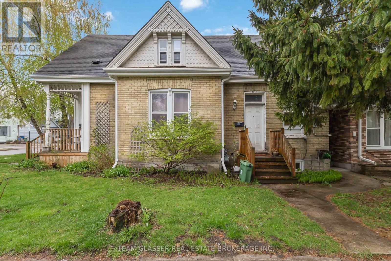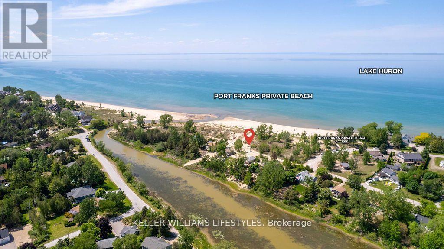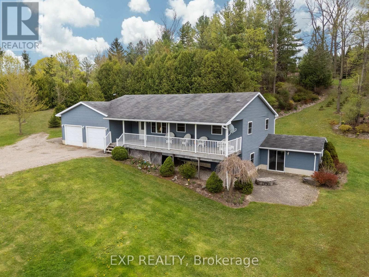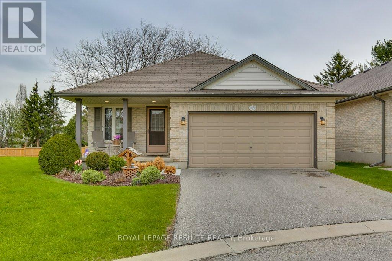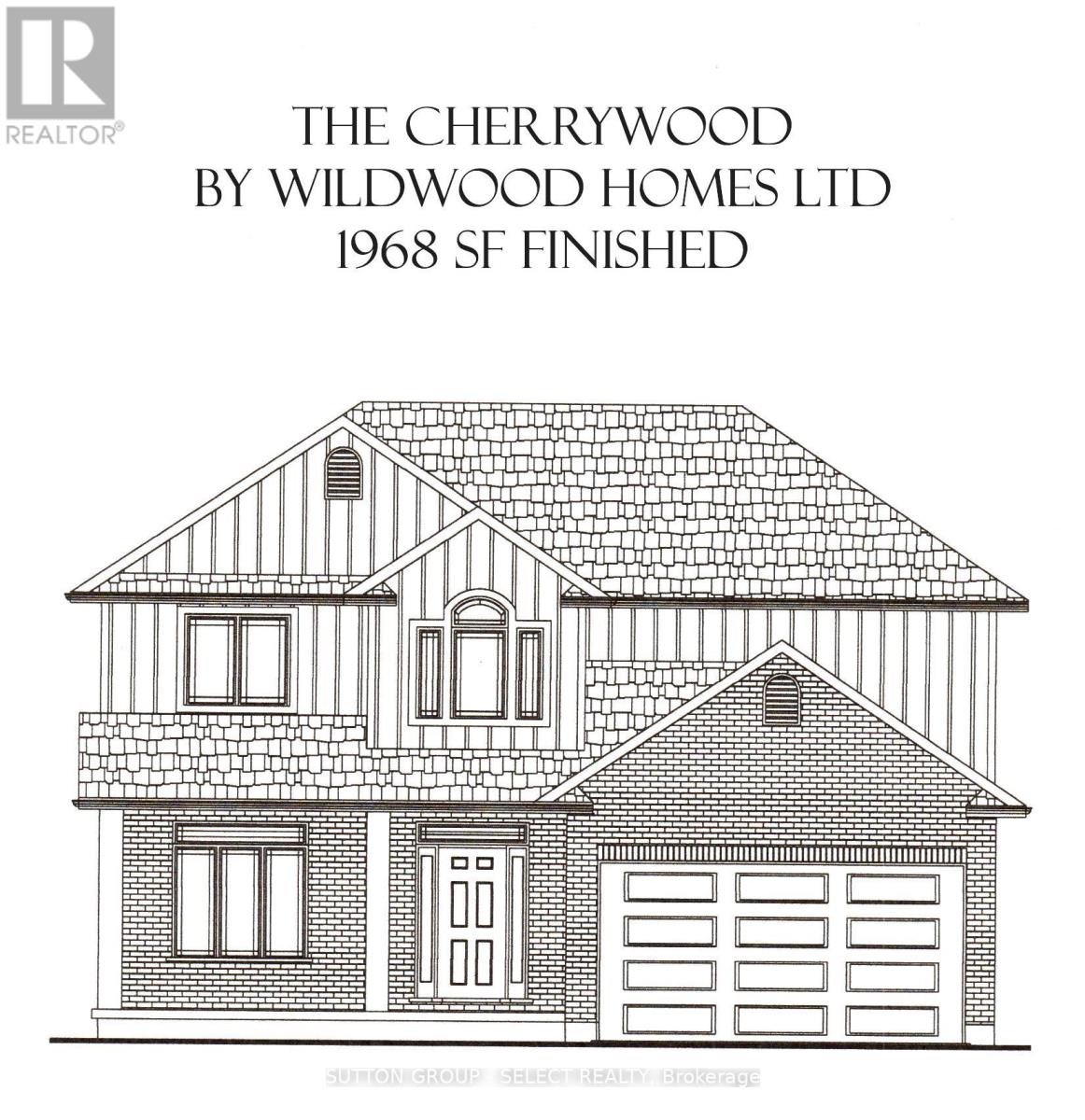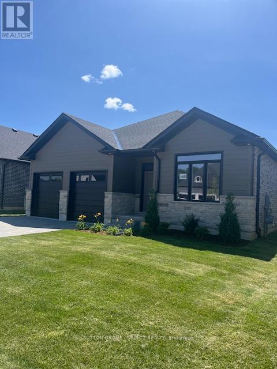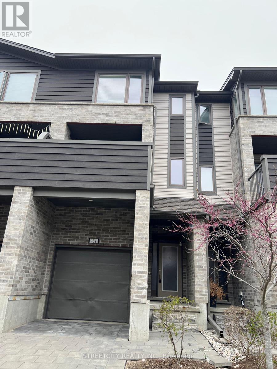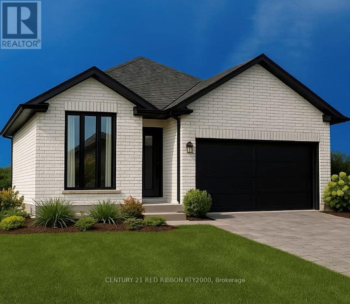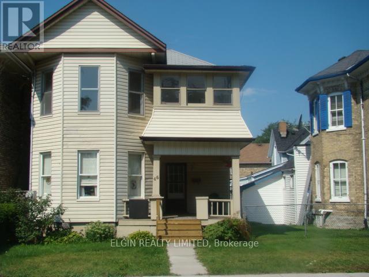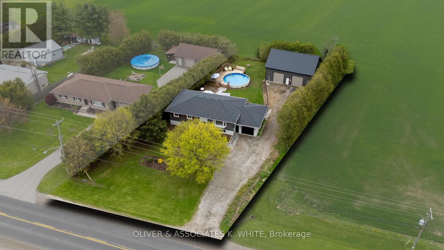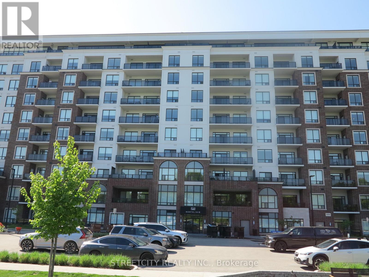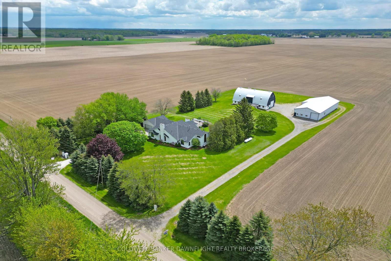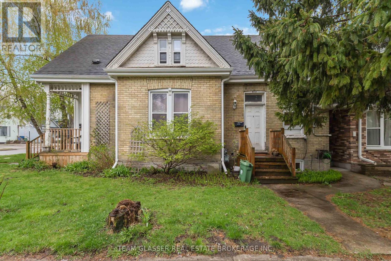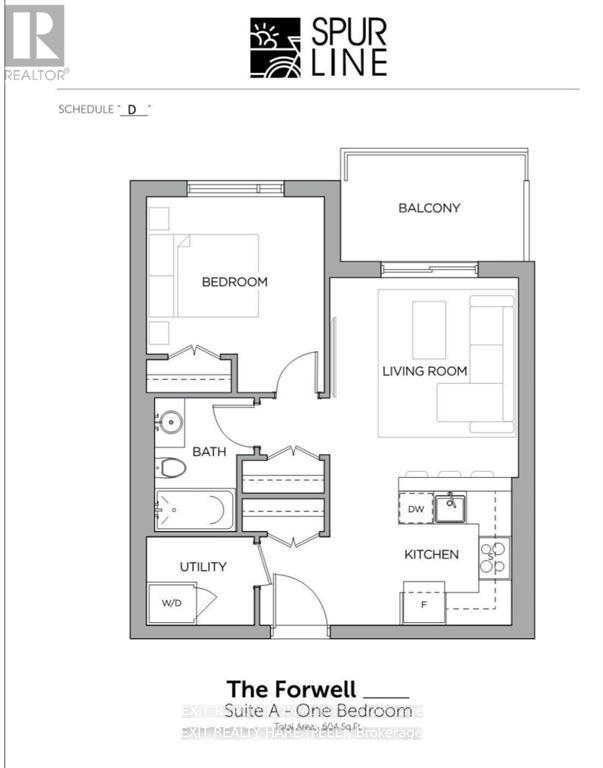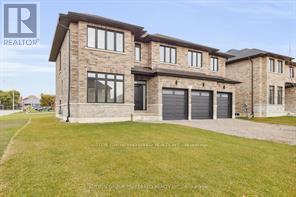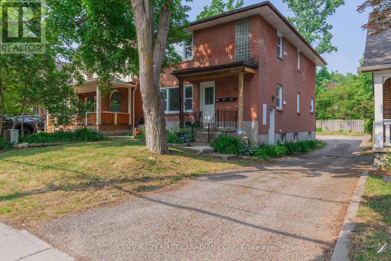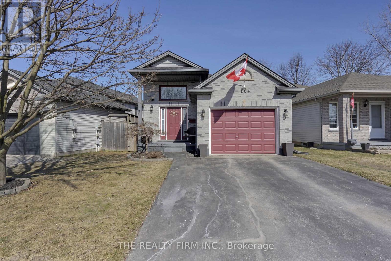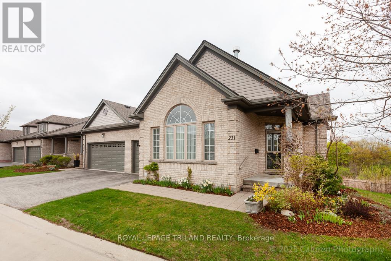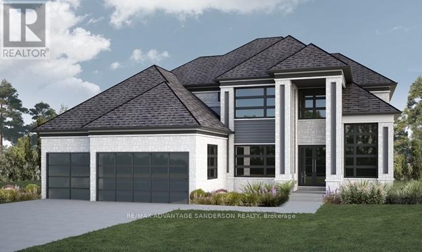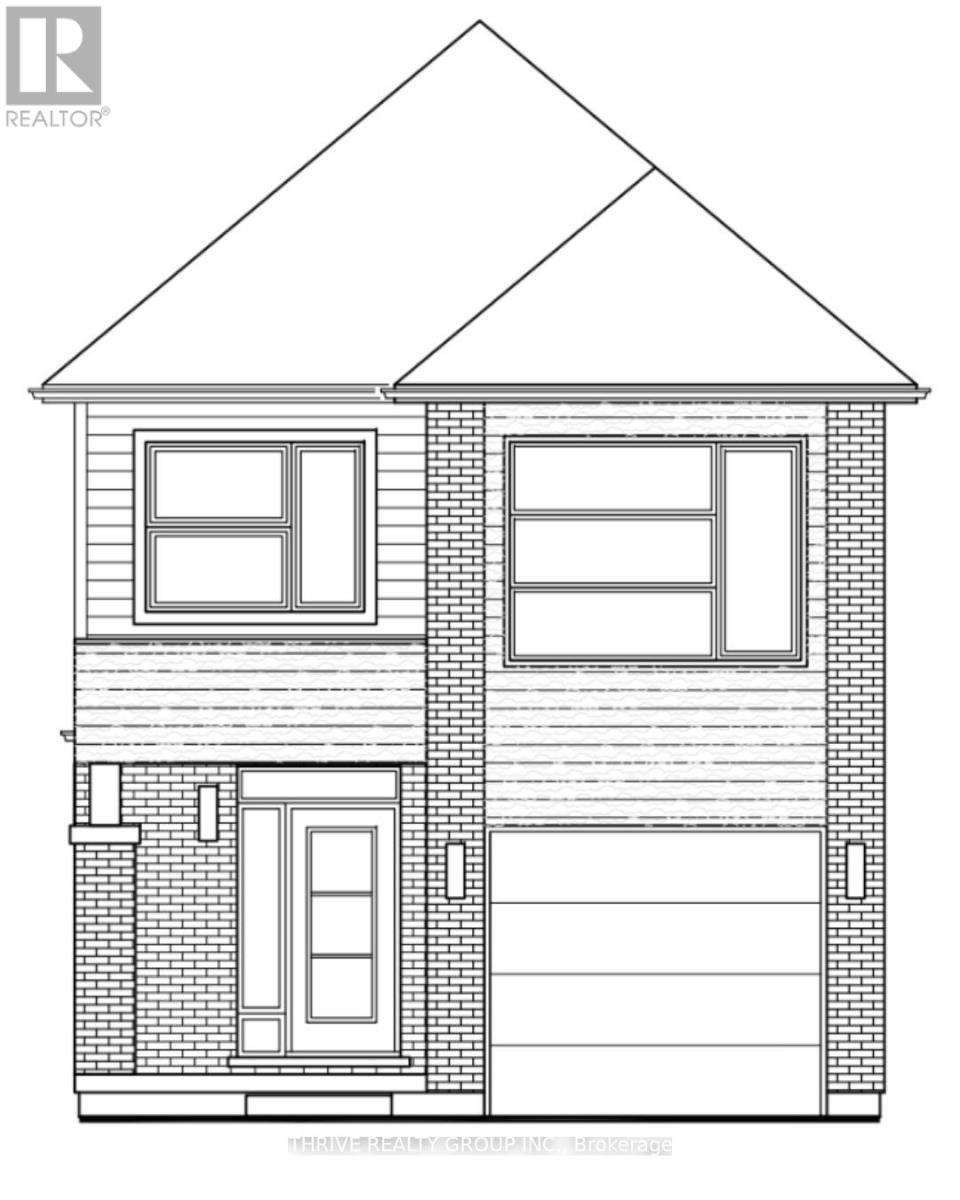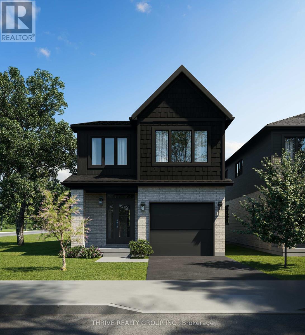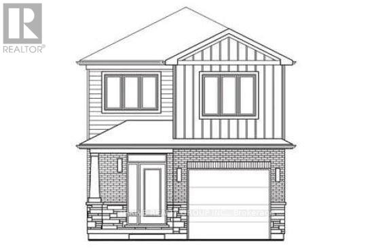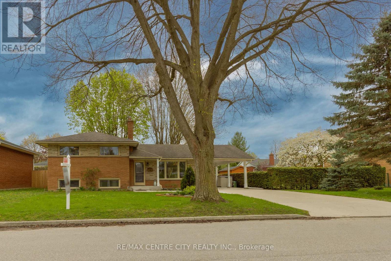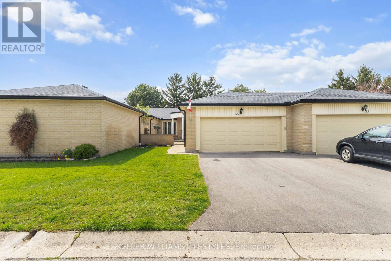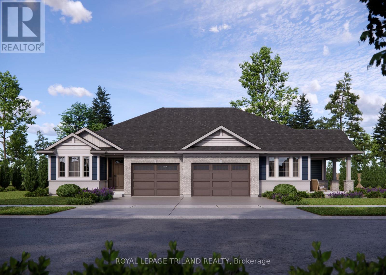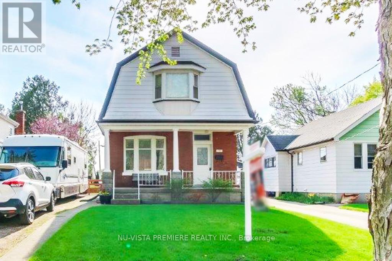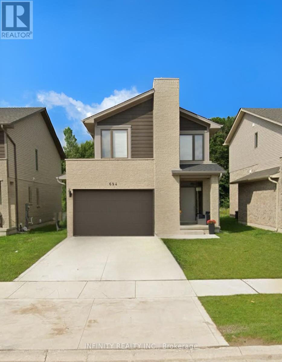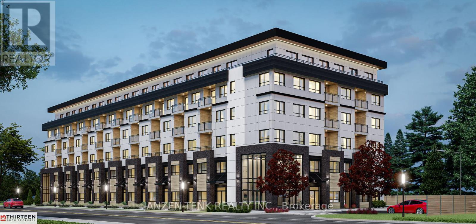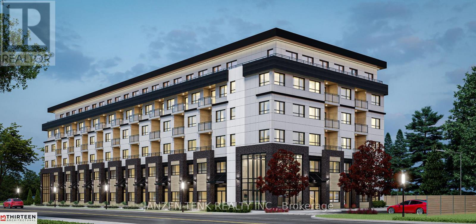
187 Water Street S
St. Marys, Ontario
Discover the timeless appeal of this up/down duplex, a beautifully maintained yellow-brick, 2-storey home just steps fromdowntown St. Marys, the scenic GTT walking path, and numerous amenities. This home showcases rich character, from its stately 10-footceilings and original millwork to the charming stained-glass windows that adorn its solid structure.Each unit boasts a separate entrance,ensuring privacy for tenants or owners alike. Major updates provide peace of mind, including a roof replaced just six years ago, a nine-year-old furnace, and updated windows throughout. Each unit has separate hydro meters, and with an owned hot water heater, all big-ticket itemsare taken care of.A fully detached 1.5-car garage completes this property, adding valuable storage or parking space. Whether youre aninvestor seeking a solid duplex for your portfolio or a first-time homebuyer looking to offset your mortgage by renting one unit, this propertyis a versatile opportunity ready to meet your needs.Dont miss your chance to own this charming duplex with character, convenience, andpotential. (id:18082)
6875 Heathwoods Avenue
London South, Ontario
**Quick Possession** - Pick your finishes! This stunning home on a walk out lot features 5 generous bedrooms and 4.5 bathrooms, providing over 3,600 square feet of elegantly finished living space perfect for family life complete with finished basement and kitchenette. The family room is anchored by a built-in electric fireplace that exudes warmth, while the primary bedroom boasts a unique stepped ceiling that adds sophisticated architectural flair. Rich hardwood flooring extends across the second level and primary suite, combining timeless style with practical ease. Thoughtfully placed pot lights throughout create inviting atmospheres in every room, and heated floors in the primary ensuite and basement bathroom ensure comfort all year long. The finished walk-out basement offers adaptable space ideal for family gatherings, a home theater, or a play area, complete with direct access to the backyard, and a convenient kitchenette on the lower level lends itself well to a potential in-law suite or extended family living. Outside, a spacious covered rear deck measuring approximately 147 x 12 and featuring a WeatherDek membrane provides an ideal setting for relaxation and entertaining. The homes' exterior impresses with a refined Arriscraft stone front paired with durable James Hardie siding, creating a memorable first impression. Constructed by Johnstone Homes, a builder with over 35 years of trusted experience, the home shines with more than $100,000 in premium upgrades. Every corner of this home reflects careful craftsmanship. With quick access to Highways 401 and 402 for easy commuting, and a location just minutes from over 14 parks, 39 recreational facilities, and a diverse selection of schools, this property offers the perfect blend of small-town charm and big-city conveniences in a welcoming neighbourhood. (id:18082)
754 Riverside Drive
London North, Ontario
Situated in a prestigious riverside neighborhood, this luxurious property boasts an impressive high ceiling that creates a sense of grandeur and openness. The spacious interior is flooded with the natural light , thanks to large windows offering stunning panoramic views of the surrounding landscape. The design combines modern elegance with high-end finishes, featuring polished hardwood floors, sleek countertops and custom cabinetry. Main floor features with open-plan living and dining areas, which also includes two generously sized bedrooms, ideal for guests or family members, with plenty of closet space and easy access to the shared bathroom. The spacious primary bedroom is located on the second floor and includes a large walk-in closet and a luxurious en-suite bathroom with premium finishes, a soaking tub, and a separate shower. The second bedroom on this floor is also spacious, with ample closet space, making it ideal for family, guests, or a home office. A fully finished Walkout basement that provides additional living space with direct access to the outdoors, perfect for a home theater, gym, or entertainment area. This sophisticated home is perfect for those seeking luxury, comfort and privacy in an exclusive riverside location. (id:18082)
315 - 15 Jacksway Crescent
London North, Ontario
Fantastic Opportunity Prime Location! Welcome to this bright and spacious 2-bedroom, 2-bathroom condo, perfectly situated directly across from Masonville Place and just minutes from Western University. Whether you're a first-time buyer, student, or investor, this is a prime opportunity in a highly desirable area. Located on the third floor and facing east, this freshly painted unit features a generous open-concept living and dining area with a cozy gas fireplace, durable laminate flooring, and access to a private balcony perfect for enjoying your morning coffee in the sunlight. The functional kitchen comes equipped with a fridge, stove, and dishwasher. Enjoy the convenience of being on major bus routes, with shopping, dining, and campus life just steps away. This well-maintained condo is vacant and ready for immediate occupancy move right in or start earning rental income today. Don't miss your chance to own in one of the city's most sought-after locations! (id:18082)
4118 Thomas Road
Central Elgin, Ontario
The Tree house: Perched high on a hill on 2.75 acres of Carolinian forest overlooking a treetop canopy. The custom built residence is approximately 7,000 square feet featuring three levels, five bedrooms, four bathrooms, a huge country kitchen, formal dining, office, large family area loft games room, an abundance of storage areas and an attached three-car garage. The lower level provides a fully self-contained one bedroom suite with ground level walk-out. It is ideal for in-laws, guests or its current stream of income as an Air B&B. There is a separate building with a two-car garage, workshop and potential for a wonderful guest suite or additional self-contained area for more Air B&B income. The home is eco-friendly with insulated wall panels, an insulated concrete foundation and back-up radiant wood-fire hot water heat providing energy efficient year-round comfort. The property is heavily forested with ultimate privacy, and has a bank of solar panels that provides generous monthly income from a back-to-the-grid Hydro contract. A Must See. (id:18082)
19 Blairmont Terrace
St. Thomas, Ontario
A great opportunity to own a spacious bungalow in a desirable neighbourhood in south St. Thomas. Featuring approximately 2,200 square feet of finished living space, 2+2 bedrooms, 3 full bathrooms, a very inviting foyer, open concept main floor with hardwood flooring, a vaulted ceiling in the living room, good size master bedroom with a 3 piece ensuite with a walk-in closet, and main floor laundry. Finished basement offering a rec-room with an egress window, 2 large bedrooms, 4 piece bathroom, and adequate storage space. Outside you will find a double wide concrete driveway with parking for 4 cars, a covered front porch, fully fenced backyard offering a large deck, patio, and storage shed. Located in the Mitchell Hepburn School district close to schools and parks. (id:18082)
5.5 South Court Street W
Norwich, Ontario
5.5 South Court St W is a well constructed Bungalow End Unit Condo with two car driveway. This modern gem is located on a quiet street with prime location close to all of the community's features, just a minute walk up the road from the inviting Harold Bishop Park and walking distance to the naturescapes of the Norwich Conservation Area. This offering is calling first time buyers, down sizers, and commuters to surrrounding cities and towns or the ideal getaway for those working from home. The modern build offers high level workmanship floor to ceiling; including two bright and spacious bedrooms (one that could also function as an office), a luxurious four piece bathroom with connencted main level laundry, a modern build kitchen with quartz countertop and full suite of quality stainless steel appliances, an open concept living room, a long two car paved driveway with additonal private garage parking, engineered hardwood and porcelain tiled flooring throughout, and an aesthecially appealing exterior facade with brick, stone and modern black features. The hardwood finished staircase leads to an unfinished basement with the same square footage as the main level, offering so much potential for finishing as desired. The basement has a roughed in washroom, egress window, and cold storage area with sump pump. With Buyer's option to hire the contractor who completed the work on the development to complete the basement with quality finsihes for an estimated cost of $18,000 to $23,000 including a legal third bedroom (with proper egress window), a second bathroom (three piece bath), and a large living room/family room (with option for kitchenette or full kitchen for increased price). The on demand gas hot water tank and gas barbeque connection at the brand new deck are even further offerings. Condo fees include exterior items such as roof, windows, doors, landscaping, lawn care, and condo management/common elements maintainence. Taxes are not yet assessed. Pets are allowed. (id:18082)
87 Pine Valley Drive
St. Thomas, Ontario
Not too big, not too small. Its just right! This turnkey 2+1 bedroom brick backsplit has 1596 sq ft of comfortable living space. As you approach the home you are greeted with a covered front porch, large enough for a patio set, accented with stone/wood pillars, and a pull down sunshade, perfect for your morning coffee. Enter the tile foyer into the open concept great room, featuring hardwood flooring, vaulted ceilings and hardwood stairs. The Kitchen was updated in 2020 with a quartz counter, plumbing, deep stainless undermount sink and faucet. Plenty of cupboard space, and an island with a granite top for entertaining. Up the oak stairs (2020) is the master bedroom with walk-in closet, a second spacious bedroom and a 3pc bath. On the lower level you will find a cozy family room with natural gas fireplace, custom built-ins with a live edge mantel, and LVP flooring new in 2020. The 4pc bath has a jet tub and glass shower doors. Another spacious bedroom finishes off this level. Down a few more stairs is another level with potential to add another bedroom or living space, and still have your laundry room, utility room and storage. The single car garage has a mezzanine for storage, power door with remote and exterior key pad. Sliding glass doors off the dining room lead out to a gated deck equipped with a "snow shoot" to easily clear a path in winter weather. The private rear yard (no peering 2 storeys) is fully fenced with a patio, shed and a vegetable garden for the green thumbs. Roof is 2008. Walking distance to hiking trails, Dalewood Conservation area, pickleball courts, baseball diamonds, 1password park. 25 minute drive to downtown London, 24 minutes to Port Stanley Beach. Don't miss your chance, book today! (id:18082)
846635 Township 9 Road
Blandford-Blenheim, Ontario
Down a quiet back road with a long private driveway, this 78-acre farm near Innerkip offers a unique sense of peace and space where mornings begin with birdsong and end with the sun setting over open fields.The beautifully updated 4-bedroom stone farmhouse blends heritage charm with practical updates. Original millwork and well-kept pine floors speak to its history, while modern windows, a steel roof, and a backup generator ensure everyday comfort. The heart of the home is a large, inviting country kitchen, perfect for family meals and conversation. Just off the kitchen, the three-season sunroom faces east an ideal spot to enjoy your morning coffee as the sun rises over the saltwater pool.Outside, a brand new inground heated saltwater pool is bordered by stamped concrete, paired with a hot tub for cooler evenings or relaxing at the end of the day. A new 40 x 60 heated shop with concrete floors, three large overhead doors, and a car hoist is the perfect space for an on-farm business, storage, or the dedicated hobbyist.The land includes 31 workable acres currently rented, with the remainder in open space and mature woods perfect for quiet walks, exploring with the kids, or simply soaking in the stillness of country life.This is more than a farm, its a peaceful place to grow, reflect, and call home. (id:18082)
460 John Frederick Drive
Hamilton, Ontario
Welcome to this beautifully renovated raised bungalow, perfectly combining comfort, style, and functionality. Nestled in a sought-after neighborhood, this fully updated home offers 3+1 spacious bedrooms, 2 full bathrooms, and a fully finished basement designed for modern living. Step outside to your own private backyard retreat, featuring an inground pool, a brand-new cabana complete with its own bathroom, and a fully fenced yard ideal for relaxation and entertaining. Inside, you'll find thoughtful contemporary updates throughout, including new appliances, stylish finishes, and a custom bar area in the basement perfect for hosting or unwinding after a long day. Even better, all utilities, high-speed internet, lawn care, and pool maintenance are included, making this move-in-ready home as convenient as it is beautiful. Don't miss your chance to live in this exceptional property, its everything you've been looking for and more! (id:18082)
407 - 460 Callaway Road
London North, Ontario
Welcome to luxury living at NorthLink 1 by TRICAR! This quiet, 2-bedroom + den, 2-bathroom accessible condo offers 1,320+ sq. ft. of elegance with high ceilings, engineered hardwood, and sleek pot lights. Two underground parking spaces and an all-inclusive condo fee covering heating, cooling, water, and more for your added convenience. The open-concept layout features a stylish electric fireplace, a gourmet kitchen with Cambria quartz countertops, soft-close cabinetry, stainless steel appliances, a striking backsplash, and a built-in waste and recycling bin for added functionality. A sunlit living space opens to a 115 sq. ft. balcony with serene trail views. The primary suite boasts a spa-like 4-piece ensuite, while a second bathroom serves guests and the additional bedroom. Over $19,000 in upgrades, a walk-in pantry and in-suite laundry, complete the home. Nestled beside the prestigious Sunningdale Golf and Country Club, NorthLink 1 offers a peaceful retreat with top-tier amenities, including a fitness center, golf simulator, residents lounge with pool table and televisions, outdoor sports court, guest suite, terrace, two pickleball courts, and more. Ideally located near Masonville Mall, fine dining, University Hospital, and Western University this is upscale living at its finest. Schedule your private showing today! (id:18082)
207 Union Avenue
Middlesex Centre, Ontario
Your Komoka dream home! 3150 sqft 2-stry incl 900 sqft finished lower lev in a park-like setting. Freshly painted and brand new carpets, it offers 4+1 bedrooms, 3+1 bathrooms, attached 2-car garage, a large deck, and fenced back yard Backing Onto Mature-Treed Greenspace. A soaring 18 ft. high foyer, open to the 2nd floor Juliette balcony, floods the space with natural light. Off the foyer, step into the formal living/dining area, perfect for entertaining. Located at the back, the family room is the heart of this home together with its large gas fireplace open to the bright open-concept kitchen/dining area. The fully-equipped kitchen offers two-tone cabinetry with loads of storage that extends to the adjoining walk-through butler's pantry with access also to the front dining room. Gleaming quartz countertops, stone backsplash, and large windows convey a light and airy space. Clear sightlines from the kitchen through to family room and backyard allow you to interact with everyone while cooking and entertaining. Extend family fun and entertaining to the back deck and yard through the sliding doors off the family room. Extra closets, built-in storage, 2-pc bath, and garage access add comfort and convenience to the main floor. Retreat upstairs to your primary bedroom with luxury spa-like 5-pc ensuite, including double vanity, large glass-doored shower and inviting soaker tub just beyond the walk-in closet and storage area. 3 additional generous-sized bedrooms , 4-pc main bathroom and a 2nd floor laundry complete the upstairs. The finished lower lev offers more space to entertain and unwind with a large flex space tastefully finished with a feature wall and electric fireplace, a generously-sized 5th bedroom, an office/den and a 3-pc bath. This fully landscaped property exudes beauty, comfort, safety and functionality. Komoka boasts top rated schools, recreational, wellness and fitness facilities, as well as pet, dental and other health services and just 20 mins to London! (id:18082)
477 Elizabeth Street
London East, Ontario
Incredible opportunity to own TWO fully updated properties with three self-contained units in a neighborhood thats experiencing a strong revitalization. Legal triplex just steps from the Western Fair Farmers Market, the historic Palace Theatre, Aeolian Hall, and the exciting transformation of 100 Kelloggs Lane, home to the brand-new Hard Rock Hotel. This area is turning the corner, attracting new development, culture, and community investment. This offering includes 663 Dufferin Avenue, a fully renovated two-bedroom unit currently rented for $1,800 per month, and 477 Elizabeth Street, which features both a main floor two-bedroom unit ( rented at $1,800/month, will be vacant June 1) and an upper bachelor unit at 477A, currently rented for $1,150/month to a long-term, respectful tenant. Excellent cap rate! Extensive updates have been completed over the past decade, including brand-new energy-efficient windows throughout both properties, new soffits, fascia, eavestroughs with gutter guards, and new porches at 477 Elizabeth. Interior renovations include updated flooring, modern light fixtures, faucets, sinks, toilets, and showers, with professionally refinished kitchen and bathroom cabinetry. Both the 477 Elizabeth main floor and 663 Dufferin units feature stainless steel appliances, while the 477A bachelor has a new kitchen and electric water heater. A new gas furnace has been installed in the 477 main floor unit, and all units have updated receptacles and switches. With two dependable tenants in place and a freshly vacated unit offering flexibility for new leasing or owner occupancy, this is a turnkey investment with excellent income potential in a transitioning neighborhood with strong long-term upside. (id:18082)
7403 Sanderson Road
Lambton Shores, Ontario
Discover tranquility in this charming lakeside community. Just steps from Lake Huron's shores, this property offers private beach access for sun-soaked days & stunning sunsets. The rear backs onto Mud Creek, offering serene river views. Whether you're into water sports, nature, or seeking a quiet escape, this location has it all. The rustic cottage features 3 bedrooms (possible 4th), a 4pc bath, vaulted ceilings and a basement for storage. Update or expand the cozy retreat, or build your dream home. Port Franks is a hidden gem with trails, Pinery Provincial Park, golf courses within 20 minutes, and Port Franks Marina & boat launch nearby. In 15 minutes, enjoy Grand Bends restaurants, bars, and shopping, or in under an hour, reach Londons major retailers. Dont miss this opportunity at 7403 Sanderson Rd. Book your private viewing today! (id:18082)
30680 Hungry Hollow Road
North Middlesex, Ontario
A Rare Country Gem with River View, Privacy, and Over 1.5 Acres in Hungry Hollow! Welcome to an incredible opportunity to own a special property in the charming hamlet of Hungry Hollow. This peaceful retreat offers a lifestyle most people only dream about, with over 1.5 acres of private, beautifully landscaped, with breathtaking views of the river while relaxing from your front porch. Yes, you can enjoy your morning coffee while taking in a tranquil river view. How cool is that? This well-built, spacious bungalow offers over 2,700 square feet of finished living space and checks all the boxes for comfort and functionality. With 4 bedrooms and 4 bathrooms, there is room for the whole family and friends. The main level features a practical and welcoming layout, beginning with an oversized mudroom/laundry area conveniently located by the attached 2-car garage. Adjacent to this is a versatile space perfect for a home office or an additional bedroom. A handy 2-piece bathroom connects you to the heart of the home. The bright kitchen and generous dining area flows effortlessly into the open-concept living room, which opens onto a 40' x 10' covered deck offering panoramic views of the river and countryside. Also on the main level are two additional bedrooms, a spacious 4-piece main bathroom, and a large primary suite complete with a walk-in closet and private 3-piece en-suite. The lower level continues to impress with a cold cellar, utility room, craft space, and an expansive rec room featuring a cozy gas fireplace. Fitness enthusiasts will appreciate the workout room and private hot tub room, perfect for unwinding. The walkout basement leads to a lovely patio, ideal for summer entertaining. Don't miss the private walking trail leading up the hillside and enjoy spectacular views of the entire property. Words like peaceful and unbelievable truly capture the feeling of this country paradise. Book your showing today! (id:18082)
12 - 20 Windemere Place
St. Thomas, Ontario
Gorgeous detached condo in an exclusive sought after area. Windemere Gate condos are close to shopping, trails, parks, yet tucked back in a very quiet residential area. This home boasts hardwood floors and ceramic tile surfaces throughout the main floor. Vaulted ceiling through and a gas fireplace in the living room with patio doors out to an upper deck. The kitchen has loads of cabinets and built ins and Corian countertops. The generous master suite has an ensuite with separate shower and a walk in closet. In this finished basement with walkout patio doors to a lower covered patio, here is a kitchenette for an in-law suite, there is a built in desk and office area and the rec room has another gas fireplace. There is a large bright bedroom with closet and a third full bathroom. This unit is one of the largest in this complex and is on a lot with no neighbour to one side and a very large grass space. The condo corp takes care of everything outside, so just move in and enjoy! Note NO Pet restrictions here! (id:18082)
184 Foxborough Place
Thames Centre, Ontario
TO BE BUILT. You'll love coming home to this beautiful home boasting 4 bedrms, 3 bathrms, and room to roam. This Cherrywood model offers approx 1968 sf of finished space on 2 levels and a generous back yard for endless family fun. The main floor is appointed with a formal dining rm, open concept kitchen/living rm space, all overlooking the back yard. A large mud room is just inside the 18x26' garage plus extra bay for toys. The kitchen has a walk-thru to the dining room and includes a pantry and large island with extended bar for prepping or quick bites. The breakfast room offers access to the back yard and faces south on this lot for sunshine all day long. The living room is home to a lovely premium e fireplace and is plenty big for your entertaining use. Moving up to the bedroom level to a large landing opening on to all 4 bedrooms, the common bathroom and the laundry room for easy drop-offs. The owner's suite is complete with a gorgeous 3 pc ensuite and large walk-in closet. This home checks all the boxes with space, comfort and privacy for all. If you'd like even more finished space, the lower level can be developed with a potenital of 500+ sf. Think Big! a games room, theatre room, or pub-style pool hall. If you're not familiar with Thorndale, it offers a modern community centre, ball diamonds, soccer, tennis, pickle ball, splash pad, bike park, pharmacy, public school, library, hardware store, restaurant, lcbo/beer, convenience stores with many grocery needs, bakery and more. Call your agent to show you our model home at 148 Foxborough Place and start designing your forever home now. Other lots to choose from. Note: new home warranty, survey, hardwood flooring, quartz counter tops are all included. time to build is 6 months from a firm contract. Important: your agents commission will be reduced should you schedule a private showing through the listing agent and then offer through another. Some hst may apply depending on circumstances. (id:18082)
148 Foxborough Place
Thames Centre, Ontario
MODEL HOME AVAILABLE NOW. Beautiful bungalow with everything you need on one level, plus room to expand if you like in to the lower level with pre-plumbed and wired for a full accessory apartment or personal use. The main floor has a airy fell with a wide foyer and entrance to the front bedroom/office, an open concept living space with gorgeous kitchen, dinette and great room, and owner's suite to the back of the home. The kitchen boasts a pantry and large island, quartz counter tops and two-tone cabinetry. The dinette has full glass to the back yard and a walk-out to the covered deck for your outdoor grill. Move over to the great room with a full view of the back yard and a charming ship-lap wall featuring the e fireplace with mantle. You'll love the master bedroom with a large walk-in closet and rich finishes including a tile and glass walk-in shower and double sink vanity. The lower level is already framed for an additional 2 bedrooms with egress, separate entrance from the garage, open space for a living room and additional kitchen should you need, and lots of storage space. If you are not familiar with the community, Thorndale offers a community center with oodles of activities for young and old, walking paths, ball diamonds, soccer, tennis & pickle ball, convenience store with beer and liquor and many grocery needs, a bakery, fast food, splash pad, a pharmacy, library, public school, hardware store and a restaurant. Call your agent to arrange a private showing or check the listing to see when the open houses are. Note: buyer agent's commission will be reduced if you arrange a private showing through the listing agent and then offer through a different buyer agent. HST may apply depending on your personal use and price range. Taxes have not yet been assessed. FULL NEW HOME WARRANTY WILL APPLY. (id:18082)
5291 Mount Carmel Drive
North Middlesex, Ontario
Truly Unique Country Estate : 4.6 Acres w/ 2 Homes, Workshop, and Barns. Welcome to this exceptional country property, fronting on a paved road and perfect for multi-generational living, hobbyists, or home-based business owners. This rare offering includes two fully detached homes, a massive heated workshop, and multiple outbuildings, laid out for convenience, comfort, and endless possibilities. First home is a charming 1.5-storey residence with a double-car garage. The main floor features a spacious kitchen, ideal for large gatherings, connected to a dining area. Main floor office adds practicality, while the upper level boasts a cozy living room and two bedrooms. The lower level includes a generous great room and an additional bedroom. Second home, a beautifully renovated 2-storey, combines modern luxury with timeless comfort. Main floor hosts a primary suite with a stunning spa-style ensuite, eat-in kitchen, fireplace-equipped living room with ceiling-mounted speakers, private den ideal for relaxing or working from home. Upstairs, youll find another bedroom and large bonus/TV room, offering flexible living space. Connecting two homes is a 70ft breezeway perfect for extra storage, parking, or hobby space, and usable year-round. The property also features an incredible 50' x 80' metal-clad workshop, complete with in-floor heating, a mechanics pit, 30ft wide overhead door with 16 interior, a rear drive-through door ideal for large trailers/equipment servicing. Additional outbuildings include: 28'x70' farm barn offering extensive storage for agricultural use; smaller barn/shed, perfect for seasonal items, tools etc. Both homes are heated with efficient hot water heating systems, double-wide driveway provides easy access for large vehicles or commercial equipment. Whether you're a growing family, need in-law accommodations, or want to operate a business from home, this property offers incredible flexibility and value, with zoning that supports a variety of uses. (id:18082)
164 - 1960 Dalmagarry Road
London North, Ontario
Location! Location! Location! North London Townhouse beside of Walmart. This 4 bedrooms, 3.5 bathrooms 1 car garage townhome enjoy 2 primary bedrooms both in main and 3rd floor. The laundry also locate on the 3rd floor. Main floor provides access to the garage and deck. Enjoy design opening Living room, Dining room and Kitchen in 2nd floor, with glass sliding doors to balcony, powder room. Kitchen includes large island, quartz counter surfaces and all the modern appliances. The 3rd level provides a large master with ensuite, 2 other bedrooms with a bathroom. The walking distance to shopping plaza, banks and restaurants. Make appointment for your viewing today! (id:18082)
26 - 430 Head Street N
Strathroy Caradoc, Ontario
You are sure to love luxury living in this stunning two-bedroom, two-bathroom detached freehold condo, ideally located in the sought-after north end of Strathroy. Built by Rocco Luxury Homes, one of the area's premier builders, this property is currently framed and ready for you to select your own finishes, allowing you to tailor it to your unique vision of a dream home. The main level boasts an open concept design, featuring a spacious living room highlighted by a modern electric fireplace, perfect for cozy nights. Adjacent is a generously sized dining area that seamlessly flows into a gourmet kitchen showcasing quartz countertops, complete with an island with breakfast bar and ample cupboard space and includes a convenient pantry for all your storage needs. The primary bedroom is an inviting retreat, boasting a walk-in closet and a luxurious four-piece en-suite, equipped with dual sinks and a sleek glass shower. The second bedroom also offers comfort or could be used as an office. A full four-piece bathroom and main floor laundry room adds to the convenience of one-floor living. The spacious basement is framed and awaits your personal touch, with provisions for two additional bedrooms, another bathroom, and a family room, all of which can be finished by the builder at a reasonable additional cost. Enjoy the benefits of living in a prime location, close to well-respected schools, the 402 highway, beautiful Rotary walking trails, the Gemini arena, shopping, the conservation area and much more. This exceptional condo is more than just a house; its an opportunity to create a personalized haven in a welcoming community. Don't miss this chance to make it your own! NOTE: The photos of the interior shown are from a completed model home a few doors down. This model is framed and there is still time to choose your own finishings and can be completed in 6-8 weeks from purchase. Condo fees will apply and are currently being finalized. (id:18082)
46 Elgin Street
St. Thomas, Ontario
Up and Down duplex in a convenient location close to downtown and all amenities. This property has an ideal layout with everything being separate in each unit. Both apartments feature 2 bedrooms, spacious family room, 4pc bathroom, eat-in kitchen and their own laundry plus storage in the basement. Each unit has 2 separate entrances and plenty of parking - 2 parking spots for each unit. As the landlord there is no need to pay for tenant utilities- each unit is separately metered for heat, hydro + water. This set-up in a duplex is a rare find. (id:18082)
50899 Ron Mcneil Line
Malahide, Ontario
Just the home youve been waiting for! This home is the perfect combination of rural and modern living. Nestled on a 0.44 acre lot surrounded by farm field and just a few minutes from Aylmer and 15 minutes from St. Thomas.The property features a totally renovated (inside-and-out) raised ranch with oversized attached garage, a 30x40 detached workshop/garage, and above ground pool with surrounding deck. The workshop has two large garage doors, 100 amp service, heated and insulated, has internet access and Golf Simulator, and loft space with stairs going up for added storage. The interior of the home has a bright and airy living space. Open-concept design and freshly painted throughout. Updated kitchen features quartz countertops, stainless steel appliances, and overlooks the dining area and Great Room. 2 spacious bedrooms on the main level including a Primary Bedroom with oversized walk-in closet with custom built-ins. Spa-like main floor bathroom with convenient laundry access. All new white oak hardwood flooring on main level. Lower level offers tons of extra living space with Rec area, 2 additional bedrooms and 3-pc bathroom. Professionally updated electrical. New water filtration system. Tastefully decorated with electric fireplace feature and shiplap wall. Sprawling outdoor deck with gas BBQ hook-up. Exterior updates include newer roof (2023), soffit, facia, eaves and capping around windows. Lovely landscaping and fully-fenced yard. You'll look forward to entertaining guests in the backyard this summer! (id:18082)
111 - 480 Callaway Road
London North, Ontario
Welcome to this 2-bedroom with 2-bath plus a den luxurious Condo located in prime North London. It is close to all the amenities, including Shopping Mall, restaurants, library, Western University, Golf course, and so on. This unit is facing north which is quiet away from a main road. The primary bedroom has a walk-in closet and ensuite with double sinks and jacuzzi. Open concept living space features a dinning area, a kitchen with quartz countertops, and a glass door to a patio. This unit comes with one underground parking space. It also has visitor rental unit, fitness room, party room, and golf simulator. Heat and water are included. (id:18082)
15099 Sixteen Mile Road
Middlesex Centre, Ontario
Introducing for the first time, 15099 Sixteen Mile Road; this property is a once in a lifetime opportunity. Located just North of London, the expansive 3-acre property combines rural panoramic farm views with a modern convenience. Boasting a remarkable 100X40 ft shop complete with a paint booth, compressor, vacuum pump, restroom, kitchenette and a separate heated workshop. A dream space for any enthusiast or entrepreneur. Additionally, a picturesque timber rib barn with a loft offering ample storage and a rustic charm. The property has a 25,000 Watt generator complete system, offering standby generator and autostart for the property. Enjoy the ease of main floor living, this exceptional home is meticulously designed for comfort and entertainment. The seamless combination of the spacious kitchen, dining area, family room, and bar creates an inviting atmosphere perfect for gatherings of all sizes. The large front living room and formal dining area offer additional spaces for entertaining or serene relaxation. The primary bedroom, featuring a captivating floor-to-ceiling library and fireplace, alongside a separate office, walk-in closet, and luxurious 4-piece bathroom. Convenience is paramount with a second bedroom boasting a cheater 2-piece bathroom. The home offers potential in two separate areas to easily convert the space into additional bedrooms, allowing for a seamless transformation into a three- or four-bedroom home. With entertaining in mind, both indoors and out, this property offers endless opportunities for hosting gatherings or simply unwinding in the peaceful embrace of mature trees on a private lot. Experience the perfect blend of comfort, sophistication, and serenity at this exceptional address. (id:18082)
477 Elizabeth Street
London East, Ontario
Incredible opportunity to own TWO fully updated properties with three self-contained units in a neighborhood thats experiencing a strong revitalization. Legal triplex just steps from the Western Fair Farmers Market, the historic Palace Theatre, Aeolian Hall, and the exciting transformation of 100 Kelloggs Lane, home to the brand-new Hard Rock Hotel. This area is turning the corner, attracting new development, culture, and community investment. This offering includes 663 Dufferin Avenue, a fully renovated two-bedroom unit currently rented for $1,800 per month, and 477 Elizabeth Street, which features both a main floor two-bedroom unit ( rented at $1,800/month, will be vacant June 1) and an upper bachelor unit at 477A, currently rented for $1,150/month to a long-term, respectful tenant. Excellent cap rate! Extensive updates have been completed over the past decade, including brand-new energy-efficient windows throughout both properties, new soffits, fascia, eavestroughs with gutter guards, and new porches at 477 Elizabeth. Interior renovations include updated flooring, modern light fixtures, faucets, sinks, toilets, and showers, with professionally refinished kitchen and bathroom cabinetry. Both the 477 Elizabeth main floor and 663 Dufferin units feature stainless steel appliances, while the 477A bachelor has a new kitchen and electric water heater. A new gas furnace has been installed in the 477 main floor unit, and all units have updated receptacles and switches. With two dependable tenants in place and a freshly vacated unit offering flexibility for new leasing or owner occupancy, this is a turnkey investment with excellent income potential in a transitioning neighborhood with strong long-term upside. (id:18082)
603 - 107 Roger Street
Waterloo, Ontario
Luxury Top-Floor Corner Condo in Uptown Waterloo Available for Lease! Experience upscale living in the heart of sought-after **Uptown Waterloo** with this bright and modern **top-floor corner unit** at **Spur Line Commons**. This beautifully designed condo offers a spacious **open-concept layout**, flooded with natural light from large windows and featuring **elegant quartz countertops** throughout. Enjoy your morning coffee or unwind after a long day on your private **balcony**. The unit comes **move-in ready** with **in-suite laundry**, **stainless steel appliances**, and **contemporary finishes**.Additional features include:* **1 included parking spot** plus ample **visitor parking*** **Secure building** with bike storage* Access to a **stylish party room** for entertainingLive steps away from everything Uptown Waterloo has to offer, trendy cafes, boutique shops, parks, and convenient transit. Ideal for professionals seeking comfort, convenience, and a vibrant community.**Schedule your private viewing today, this premium unit won't last!** (id:18082)
1 Bouw Place
Dutton/dunwich, Ontario
First time Offered! Stunning executive 2903 sf 2 storey on a corner lot on a quiet cul de sac is ready to move in. This brick & stone family home with 3 car attached garage features 5 generous bedrooms & 4 bathrooms! Tastefully designed with high quality finishing this home features an open concept floor plan. Great room showcases the electric fireplace. Quartz counter tops in bright kitchen & bathrooms. 4pc en suite with large glass corner shower, 2 sinks and walk in closet off main bedroom. Convenient second floor laundry with cupboards. Impressive 9 ft ceilings, 8 ft doors. Desirable location in Highland Estate subdivision close to park, walking path, rec centre, shopping, library, splash pad, pickle ball court & public school with quick access to the 401.Move in and enjoy. If doing an offer, please attach ALL schedules - found in documents. New home - taxes to be assessed. (id:18082)
17 Carfrae Crescent
London South, Ontario
Solid Brick Triplex in the Heart of Old South- Turnkey Investment Opportunity. Welcome to this beautifully renovated solid brick triplex nestled in one of London's most sought-after neighbourhoods-Old South. Fully modernized from top to bottom, this income-generating property is the perfect blend of timeless charm and contemporary updates. Each of the three self-contained units has been thoughtfully upgraded and comes complete with five new appliances (2022) per unit, offering exceptional convenience for tenants. With an active rental license in place with the City of London, this is a fully compliant and ready-to-go investment. The newly constructed read deck and staircase (2023) are not only structurally sound but provide additional outdoor space and safe access for upper units. Two new heat pumps installed in 2023 ensure energy-efficient heating and cooling throughout the property, keeping utility costs low. Plus, the property features four separate hydro meters, making tenant utility management simple and transparent. Currently grossing over $64,000 annually, this triplex offers strong cash flow with room for growth. Whether you're looking to expand your portfolio or live in one unit while renting the others, this is a rare opportunity in a prime location. Don't miss your chance to own a beautifully updated, fully licensed triplex in Old South-steps from Wortley Village, parks, shops, and transit. (id:18082)
56 Arrowwood Path
Middlesex Centre, Ontario
243 Songbird Lane Model Home is open for viewing by appointment as well as 174 Timberwalk Trail by appt. (This is Lot# 46) Ildertons premiere home builder Marquis Developments is awaiting your custom home build request. We have several new building lots that have just been released in Timberwalk and other communities. Timberwalks final phase is sure to please and situated just minutes north of London in sought after Ilderton close to schools, shopping and all amenities. A country feel surrounded by nature! This home design is approx 2138 sf and featuring 2 bedrooms and 2 bathrooms and loaded with beautiful Marquis finishings! Bring us your custom plan or choose one of ours! Prices subject to change. (id:18082)
1864 Marconi Boulevard
London East, Ontario
Looking for a Move in Ready Home?, well look no further. Welcome to 1864 Marconi Blvd. This 2+1 bed 2 bath Home is located on a mature treelined street and has many features. They include attached 1.5 car garage with inside entry, large bright foyer, open concept Living room and eatin Kitchen with moveable island, newer fooring, spacious master bedroom with patio doors leading to concrete patio with Gazebo (2023), newpaint on front door and garage door (2024), Newer furnace and A/C (2021), Roof (2018), Fire Pit (2023), Ring security system ( Not Monitored),Fully fenced yard (East side 2024, West side 2018). This home is a great condo alternative. (id:18082)
28 Basil Crescent
Middlesex Centre, Ontario
Welcome to your new home! This beautiful 2,550sqft. model home by Richfield Custom Homes is an absolute dream. Coming through the front door you will find engineered hardwood floors leading to your home office space, perfect for anyone needing a space to work from home! The main floor then opens up to the spacious living room, kitchen and dinette. Through the kitchen you will find a walk-in pantry and quartz countertops with a beautiful large island. Upstairs the primary bedroom is a dream! Coming in to your very spacious bedroom you will find a walk-in his and hers closets as well as a 5 piece ensuite bath with a beautiful glass tiled shower, free standing bathtub and quartz countertops with double sinks. Continuing through the upper floor you will find two more bedrooms connected by a jack and jill bathroom as well as one more bedroom with its own ensuite! Located in desirable Clear Skies Ilderton, this is one you won't want to miss! (id:18082)
231 - 600 Hyde Park Road
London North, Ontario
Experience luxury living in this exclusive end-unit bungalow, perfectly nestled in the highly sought-after Marsh Trail Condo Community of Oakridge. This unique home backs directly onto the protected Sifton Bog greenspace, offering serene views of nature from every window. Enjoy relaxing on either the upper deck with a power awning or the spacious lower deck, both providing spectacular sunset vistas and peaceful forest scenery.The single-floor layout features 2 bedrooms and 3 full bathrooms. The main floor boasts beautiful hardwood floors, a bright eat-in kitchen with patio door access to the oversized deck, a formal dining room, and a living room with a cozy gas fireplace. The primary bedroom offers a walk-in closet and a private ensuite, while the main floor also includes a convenient laundry area and a snug for quiet relaxation.The finished walk-out basement provides additional living space, including a third bedroom, a full bathroom, a fireplace, an expansive family room, and a second laundry area-perfect for guests or multi-generational living. Both levels are designed for comfort and functionality.This well-maintained community offers professional yard maintenance and snow removal for worry-free living. Youll love the convenience of being steps away from Starbucks, Remark Market, Shoppers Drug Mart, banks, Superstore, medical and dental offices, the Beer Store, and public transit. Nature trails are nearby, making this property a haven for nature lovers who also appreciate urban amenities. Don't miss the opportunity to own this rare end unit, where luxury, privacy, and convenience come together in the heart of Oakridge. Book your private viewing today and discover your new home! (id:18082)
72 Arrowwood Path
Middlesex Centre, Ontario
243 Songbird Lane Model Home is open for viewing by appointment as well as 174 Timberwalk Trail by appt. (This is Lot # 50) Ildertons premiere home builder Marquis Developments is awaiting your custom home build request. We have several new building lots that have just been released in Timberwalk and other communities. Timberwalks final phase is sure to please and situated just minutes north of London in sought after Ilderton close to schools, shopping and all amenities. A country feel surrounded by nature! This home design is approx 3499 sf and featuring 4 bedrooms and 3.5 bathrooms and loaded with beautiful Marquis finishings! Bring us your custom plan or choose one of ours! Prices subject to change. THIS HOME IS AVAILABLE FOR VIEWING AT 588 CREEKVIEW CHASE IN LONDON. (id:18082)
80 - 101 Meadowlily Road S
London South, Ontario
MEADOWVALE by the THAMES! Rare end unit model, The Burreed, has the the enhanced appeal of a dual-entry home design, where the back of your home is as beautiful as the front. These contemporary townhomes feature covered entry porches, vertical and horizontal low-maintenance vinyl siding, brick and stone accents, and extra-large windows throughout. The Burreed model offers an optional bump out to create a full laundry room on the second level. Nestled amidst Meadowlily Woods and Highbury Woods Park, this community offers a rare connection to nature that is increasingly scarce in modern life. Wander the area surrounding Meadowvale by the Thames and you'll find a well-rounded mix of amenities that inspire an active lifestyle. Take advantage of the extensive trail network, conveniently located just across the street. Nearby, you'll also find golf clubs, recreation centers, parks, pools, ice rinks, and the ActivityPlex, all just minutes away, yet you are only minutes from Hwy 401. (id:18082)
81 - 101 Meadowlily Road S
London South, Ontario
MEADOWVALE by the THAMES! Designed with a timeless architectural style, these homes feature a stylish facade of vertical and horizontal low maintenance vinyl siding, complemented by elegant brick and stone with thoughtful consideration of the natural surroundings. Features 3 spacious bedrooms, ensuite bath plus a second full bath and 2-piece powder room. Steel shed roof accents and enhanced trim details contribute to the fresh yet enduring character of the homes. With features such as private balconies off the primary suite offer the perfect spot for quiet reflection, with partial views of Meadowlily Woods or Highbury Woods, and rear decks for entertaining friends and family. Nestled amidst Meadowlily Woods and Highbury Woods Park, this community offers a rare connection to nature that is increasingly scarce in modern life. Wander the area surrounding Meadowvale by the Thames and you'll find a well-rounded mix of amenities that inspire an active lifestyle. Take advantage of the extensive trail network, conveniently located just across the street. Nearby, you'll also find golf clubs, recreation centers, parks, pools, ice rinks, and the ActivityPlex, all just minutes away, yet you are only minutes from Hwy 401. (id:18082)
83 - 101 Meadowlily Road S
London South, Ontario
MEADOWVALE by the THAMES! This desirable end unit is designed with a timeless architectural style, these homes feature a stylish facade of vertical and horizontal low maintenance vinyl siding, complemented by elegant brick and stone with thoughtful consideration of the natural surroundings. Features 3 spacious bedrooms, ensuite bath plus a second full bath and 2-piece powder room. Enhanced trim details contribute to the fresh yet enduring character of the homes. With features such as private balconies off the primary suite offer the perfect spot for quiet reflection, with partial views of Meadowlily Woods or Highbury Woods, and rear decks for entertaining friends and family. Nestled amidst Meadowlily Woods and Highbury Woods Park, this community offers a rare connection to nature that is increasingly scarce in modern life. Wander the area surrounding Meadowvale by the Thames and you'll find a well-rounded mix of amenities that inspire an active lifestyle. Take advantage of the extensive trail network, conveniently located just across the street. Nearby, you'll also find golf clubs, recreation centers, parks, pools, ice rinks, and the ActivityPlex, all just minutes away, yet you are only minutes from Hwy 401. (id:18082)
605 - 1600 Adelaide Street N
London North, Ontario
Welcome to 605-1600 Adelaide St N, an extensively updated one bedroom condominium apartment in desirable London North, overlooking treed area with a creek. Updated laminate flooring extends through the spacious living room featuring an electric fireplace. Large east facing windows welcome the morning sun into the dining area and sitting room. The galley kitchen was updated 9 years ago with refaced cabinets, new countertop, refrigerator / freezer, self-cleaning oven, and ceramic tile flooring from entry door through the dining area. A new dishwasher and faucet were added in 2025. Comfortably sized bedroom is carpeted and has a built-in closet organizer. 4-piece bathroom has new Bath Fitter tub (2025) with glass door and walls are tiled to the ceiling. The entire interior was painted in early 2025. In-suite laundry/storage room is equipped with built-in organizers to maximize the storage space. Owned water heater was installed last year. Stackable washer/dryer; washer is one year old. Window shears and all existing appliances are included. (id:18082)
50 - 101 Meadowlily Road S
London South, Ontario
MEADOWVALE by the THAMES! Backing onto the woods, with over 2,000 sq ft, The Aster model is a spacious 4 bedroom, 2.5 bath home, with several options available. Nestled amidst Meadowlily Woods and Highbury Woods Park, this community offers a rare connection to nature that is increasingly scarce in modern life. Wander the area surrounding Meadowvale by the Thames and you'll find a well-rounded mix of amenities that inspire an active lifestyle. Take advantage of the extensive trail network, conveniently located just across the street. Nearby, you'll also find golf clubs, recreation centers, parks, pools, ice rinks and the ActivityPlex, all just minutes away, yet you are only minutes from Hwy 401. (id:18082)
64 - 101 Meadowlily Road S
London South, Ontario
MEADOWVALE by the THAMES! With over 2,000 sq ft, The Aster model is a spacious 3 bedroom, 2.5 bath home, featuring a bright office on the second level, with several layout options available. Nestled amidst Meadowlily Woods and Highbury Woods Park, this community offers a rare connection to nature that is increasingly scarce in modern life. Wander the area surrounding Meadowvale by the Thames and you'll find a well-rounded mix of amenities that inspire an active lifestyle. Take advantage of the extensive trail network, conveniently located just across the street. Nearby, you'll also find golf clubs, recreation centers, parks, pools, ice rinks, and the ActivityPlex, all just minutes away, yet you are only minutes from Hwy 401. (id:18082)
66 - 101 Meadowlily Road S
London South, Ontario
MEADOWVALE by the THAMES! With over 2,000 sq ft, The Aster model is a spacious 4 bedroom, 2.5 bath home, with several options available. Nestled amidst Meadowlily Woods and Highbury Woods Park, this community offers a rare connection to nature that is increasingly scarce in modern life. Wander the area surrounding Meadowvale by the Thames and you'll find a well-rounded mix of amenities that inspire an active lifestyle. Take advantage of the extensive trail network, conveniently located just across the street. Nearby, you'll also find golf clubs, recreation centers, parks, pools, ice rinks, and the ActivityPlex, all just minutes away, yet you are only minutes from Hwy 401. (id:18082)
3 Honeysuckle Crescent
London East, Ontario
This spacious 4-level side split is tucked into a fantastic neighbor hood in East London, just minutes from Fanshawe College making it perfect for families, investors, or anyone looking for extra space to grow. Step inside to find a bright main floor featuring a generous living room and dining area, with sliding doors that lead out to a massive backyard oasis. Enjoy summer BBQs on the concrete patio under the charming pergola, with plenty of room for kids, pets, or future garden dreams. Upstairs, you'll find three comfortable bedrooms and a full bathroom, while the lower level boasts two large living spaces and a separate entrance ideal for creating a future in-law suite or rental setup. The basement level offers even more potential, ready for your finishing touches. Sitting on a huge lot in a friendly, established neighborhood, this home offers amazing versatility and opportunity. Whether you're a first-time buyer, multi-generational family, or savvy investor, 3 Honeysuckle is full of possibility. Come see it for yourself! (id:18082)
36 - 163 Pine Valley Drive
London South, Ontario
Welcome to a pristine bungalow condo in Londons sought-after Westmount. Boasting 1,307 sq ft of main-floor living, youll find two generous bedrooms including a primary suite with a three-piece ensuite and a second bath with a top of the line walk-in shower. The fully finished 720 sq ft lower level offers a third bedroom, another full bath, and a bright rec room perfect for hobbies, guests, or a quiet reading space. Recent updates include paint, lighting, and flooring updates throughout. Say goodbye to yard work and snow shovelingthe condo association handles private-road snow removal, lawn care, and exterior maintenance. Park your vehicle in your double-car garage or two dedicated driveway spots, with visitor parking available for friends and family. Just steps away, Westmount delivers groceries, banking, cafés, and pharmacies, while the Westmount Branch Library hosts book clubs, lectures, and social programs. Enjoy leisurely strolls or birdwatching along Westmount Lions Parks trails and picnic areas, or connect with neighbours at the Woodcrest Community Clubs pool and summer gatherings. Whether downsizing or seeking a secure lock-and-leave lifestyle, this Westmount bungalow condo blends comfort, convenience, and community for your next chapter.Nature lovers will relish nearby Westmount Parks lush green spaces, playgrounds, and walking trails, as well as Westmount Lions Parks open fields and picnic areas . Commuters will appreciate LTC bus routes 7, 10, 15A/B and 24 right at the mall, plus easy access to Highways 401/402 (id:18082)
1 Harrow Lane
St. Thomas, Ontario
Welcome to 1 Harrow Lane! The Rockwood Plan is a brand new design from Doug Tarry Homes and is located within the community of Harvest Run in St. Thomas. Whether you're a young couple starting out or a retiree looking to simplify, this home offers the perfect mix of comfort and convenience. Step up onto the charming covered porch and into a bright, spacious foyer. Right off the front entrance, there's a cozy den ideal for an office, reading nook, or quiet sitting room. Head to the left and you'll find a gorgeous open-concept kitchen with quartz countertops and breakfast bar island with plenty of room to cook and entertain. It flows seamlessly into the spacious great room, making the whole space feel bright, airy, and welcoming. Just off the kitchen is a beautiful butler's pantry that leads through to the mudroom, complete with main floor laundry and a handy powder room. Tucked off the great room is the large primary bedroom featuring a 4-piece ensuite and walk-in closet. Downstairs, the finished basement adds even more space with a massive rec room, a full 3-piece bath, and a second spacious bedroom with its own walk-in closet, perfect for visitors or live-in family. Why choose Doug Tarry? Not only are all their homes Energy Star Certified and Net Zero Ready but Doug Tarry is making it easier to own your first home. Reach out for more information on the First Time Home Buyer Promotion. This property is currently UNDER CONSTRUCTION and will be ready for its first family July 16th, 2025. 1 Harrow Lane will soon be ready for you to call it home! (id:18082)
171 Sterling Street
London East, Ontario
Welcome to this charming 2-storey home, situated on a generous property in Northeast London. Offering a seamless blend of comfort, character, and functionality, this home is designed to meet all your lifestyle needs inside and out. Step into a bright and inviting living room, perfect for both relaxing and entertaining. The spacious dining room is highlighted by a beautiful bay window and patio doors that open directly onto your backyard oasis, creating effortless indoor-outdoor flow. Outside, a large covered porch with built-in seating invites you to unwind, while an adjacent storage room offers the perfect spot for a beverage fridge or gardening essentials. The expansive backyard features multiple sheds, beautiful gardens, and ample space to enjoy the outdoors. Upstairs, you'll find three comfortable bedrooms and a full bathroom. The primary bedroom has a charming bay window and built-in dressers that offer practical storage. The lower level extends your living space with a cozy recreation room, a convenient 3-piece bathroom, and a spacious storage room complete with a cold cellar. Additional features include a dedicated workshop area with a workbench and a laundry area, catering to all your practical needs.While this home has been lovingly maintained, it presents a wonderful opportunity for you to add your personal touch. This location places you just steps from a local public school and close to all essential amenities, including shopping, parks, restaurants, and transit, making everyday living easy and convenient. This is more than just a house it is a place you will be proud to call home. (id:18082)
694 Chelton Road
London South, Ontario
Situated on a PREMIUM LOT with no rear neighbours, this exceptional 2 storey, 3 Bed, 2.5 Bath home backs onto beautiful green space conservation area with mature trees, offering privacy & a picturesque natural setting. Nestled in the family-friendly Summerside neighbourhood of South East London, this home showcases a perfect blend of modern design, functional living spaces, & convenient location. As you step inside, you'll be greeted by the bright & inviting open concept main level featuring 9' ceilings, loads of pot lights, engineered hardwood & ceramic flooring, 2pc bath, contemporary gourmet kitchen w/island, ample cupboards & storage space. Perfect for entertaining, the living and dining area boasts a large patio door, allowing for an abundance of natural light &leading to a backyard retreat. Moving to the second level, you'll find a Primary Bedroom, with its own 3pc en-suite bath, walk-in closet & the added convenience of a laundry area just steps away. Two additional spacious Bedrooms & 4pc Bath. Additionally, a versatile bonus area offers endless possibilities, use it as a family room, home office, play area for the kids or a cozy lounge for relaxation. Completing this remarkable home is an attached garage & 2-car driveway, ensuring ample parking for you and your guests. This home is Energy Star certified making it more energy efficient and environmentally friendly. Outside of your new home, you'll find Summerside's family-friendly atmosphere, with parks, schools & trails all within easy reach. You're also conveniently located near shopping centers, hospitals, major transportation routes, including the 401 & Veterans Memorial Parkway & much more. Some images shown are of the same model home/layout with different colour finishes. Some images are virtually staged. Available for June 1, 2025. Require One Year Lease, Full Credit Report w/ Score, Employment Letter, Pay Slips, First & Last Month & Rental Application. Tenant to pay all Utilities. (id:18082)
104 - 1150 Fanshawe Park Road E
London North, Ontario
Discover StaxLyfe, a modern 6-storey building in North London's rapidly growing community - just steps from the brand-new Food Basics, Starbucks, Dollarama, parks, schools, and public transit. These stylish 3-bedroom, 2.5-bath townhomes are located on the main floor and feature private entrances for added convenience, while still offering full access to all building amenities. Each unit includes a full-sized kitchen, in-suite laundry, stainless steel appliances, quartz countertops, and durable vinyl plank flooring. Residents also enjoy amenities such as a fitness room, social lounge, bicycle storage, secure entry, elevators, and more. The building is smoke-free, wheelchair accessible, and offers both surface parking for $60 and underground parking for $90. Don't miss your chance to live in one of North London's most desirable communities! Property address also known as 1405 Stackhouse Avenue. Photos are for illustrative purposes and may not reflect exact unit. (id:18082)
616 - 1150 Fanshawe Park Road E
London North, Ontario
Now Leasing at StaxLyfe - modern 1-Bedroom units available in North London's sought-after StaxLyfe community! These contemporary suites feature private balconies, A/C, in-suite laundry, stainless steel appliances, quartz countertops, and durable vinyl plank flooring. Enjoy access to exceptional building amenities, including a fitness room, social lounge, bicycle storage, secure entry, elevators, and more. The 6-storey building is smoke-free and wheelchair accessible. Conveniently located just steps from Food Basics, Starbucks, Dollarama, parks, schools, and transit. Parking Available: Surface parking for $60 and underground parking for $90. Property address also known as 1405 Stackhouse Avenue. Photos are for illustrative purposes and may not reflect exact units. (id:18082)
