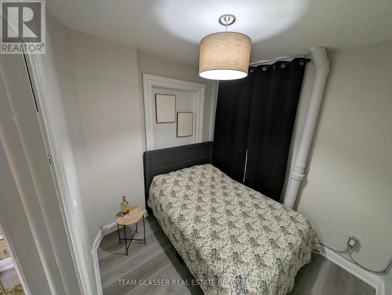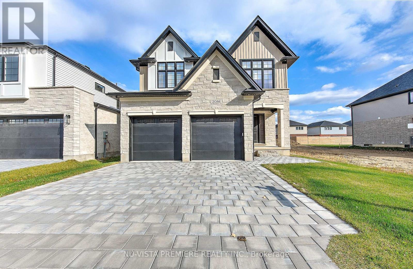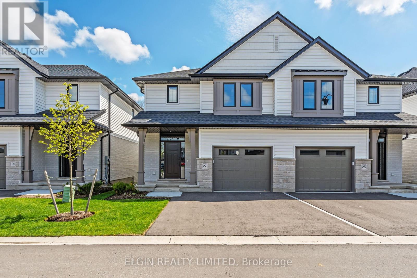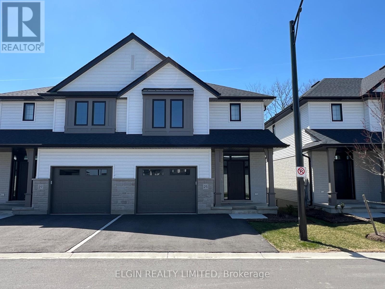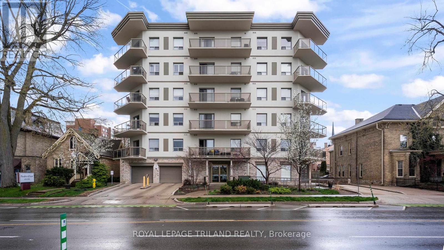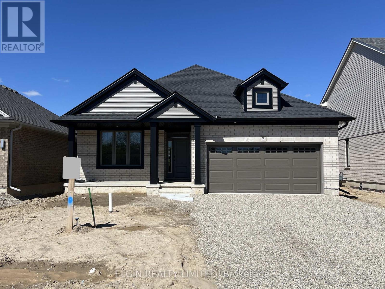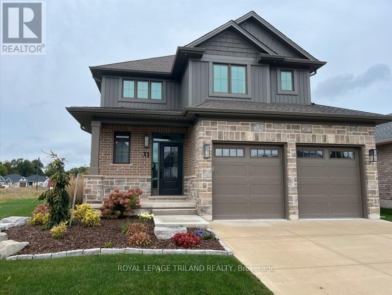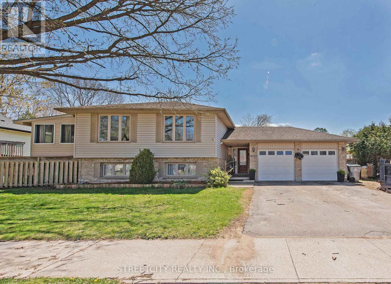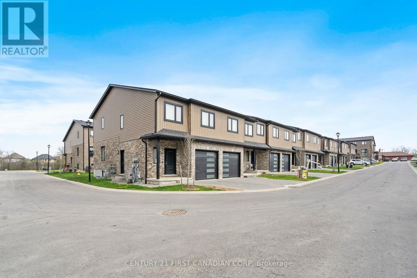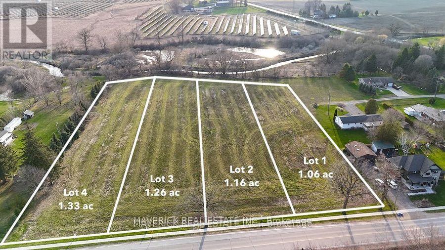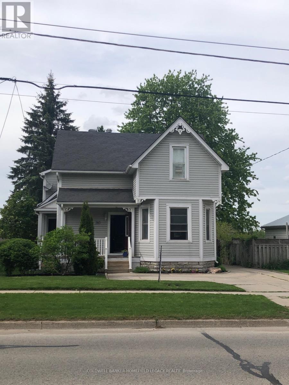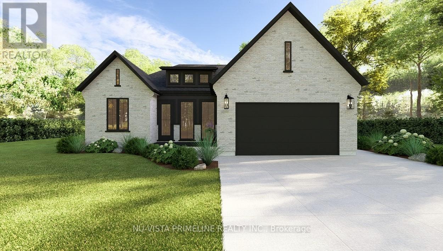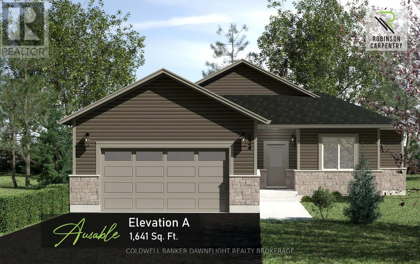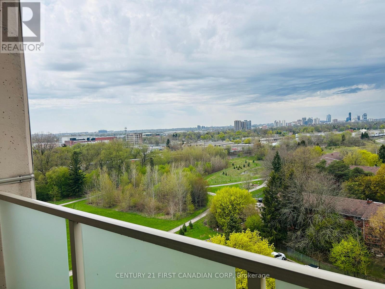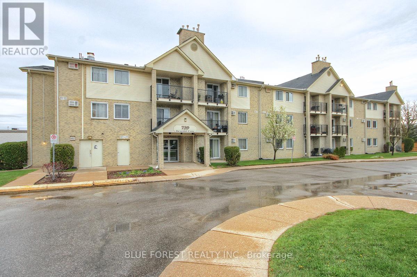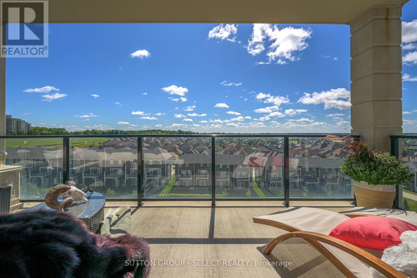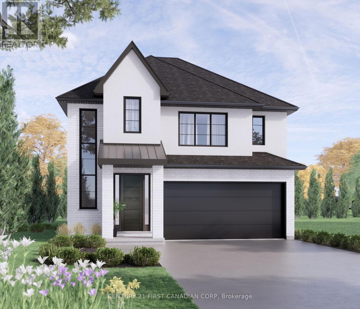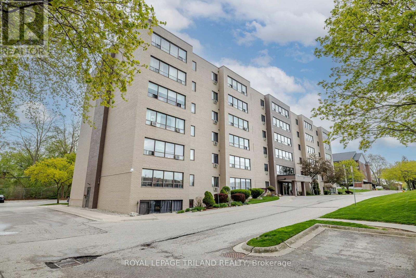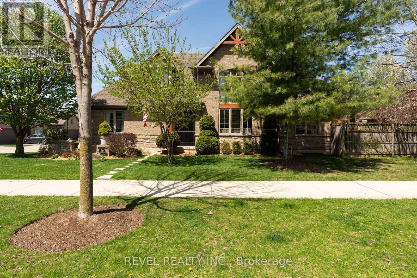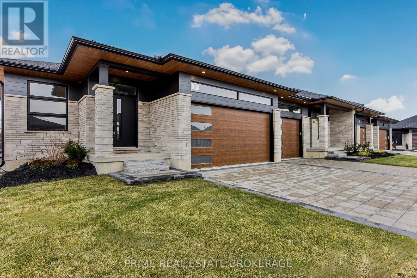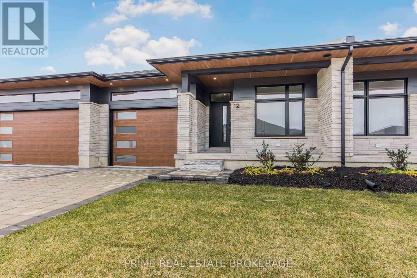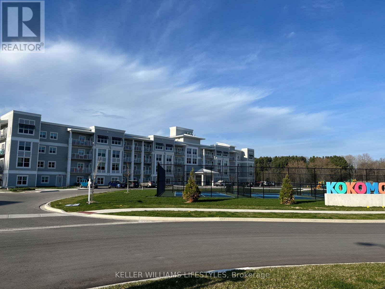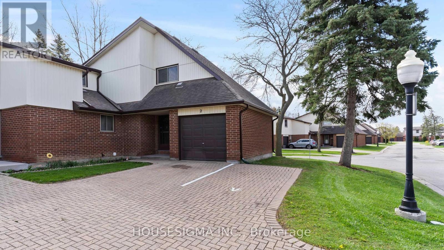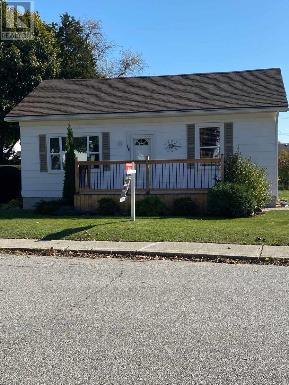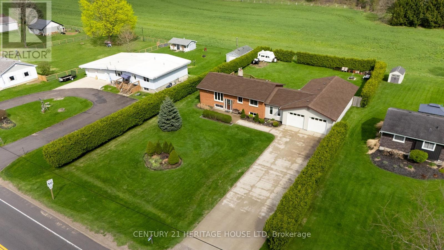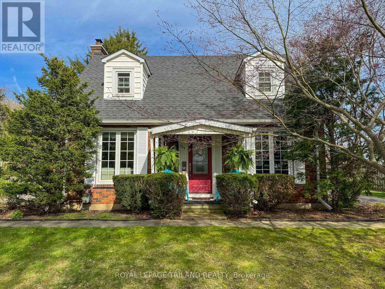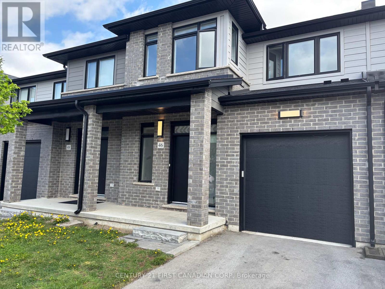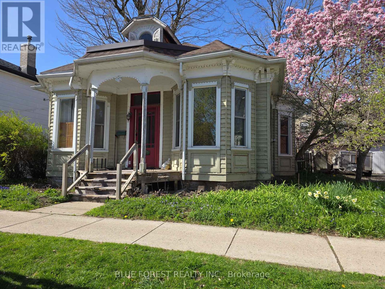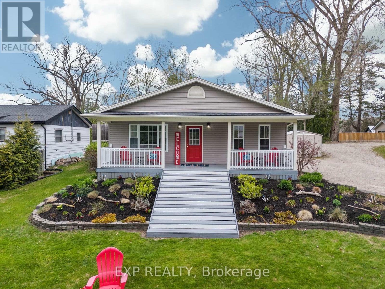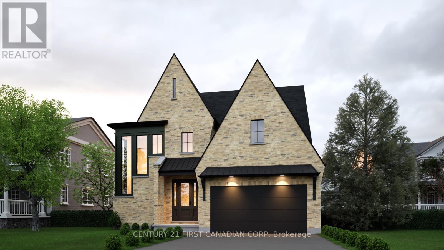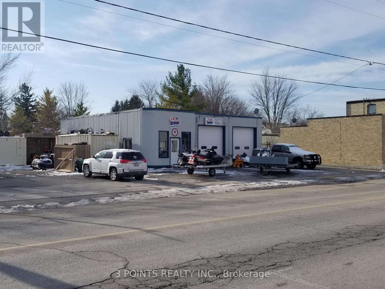
4 - 111 Dundas Street
London East, Ontario
Located in the heart of downtown London, this charming triple-brick building offers the perfect blend of tranquility and excitement ideal for professionals working in the downtown core or those who take advantage of London's premier transit system. Each fully furnished unit comes with brand-new appliances, including a gas stove, and offers a stylish, cozy living space. Enjoy modern conveniences such as in-building laundry, Dishwasher, Microwave, an in-unit electric fireplace, and a Smart TV. Don't miss out. A/C available, ask for more details. This unit is a must-see! (see other listings for fully furnished option) $1,495 UNFURNISHED/ additional $70/month for fully furnished *photos are from several different units in the same building and may not represent the specific unit noted in this listing* (id:18082)
2086 Saddlerock Avenue
London North, Ontario
ALMOST LIKE BRAND NEWAND MOVE-IN READY!!! Boasting An Array Of Sleek Finishes And A Thoughtful Open Plan Layout, This Immaculate 4 Bedroom And 2.5 Bathroom House Is A Paradigm Of Contemporary Living. Features Of This 2322 Sq. Feet House Include Wide Plank Engineered Hardwood Floors Throughout The House, 8' Interior Doors, Ceiling Height Custom Kitchen Cabinets, Quartz/Granite Countertops, Walk-In Pantry And A Generous Mudroom! WOW! Beyond A Functional Entryway Space, The Home Flows Into A Luminous Open Concept Living Area With Electric Fireplace, Kitchen And Dining Area. The Beautiful Kitchen Is The Heart Of The Home With Large Island With Breakfast Bar And High-End Stainless-Steel Appliances. You Will Fall In Love With All The Large Windows and Natural Light Throughout The Home! The Master Bedroom Is Spacious With No Lack Of Storage, Including A Customized Walk-In Closet And An Ensuite! Ensuite Comes With Dual Vanity, A Beautiful Tile, Glass Shower And Spa-Like Soaking Tub - A Perfect Retreat connects to the Laundry. 3 other Decent size Bedrooms will comfort you. Basement come with huge unfinished area that can be finished According to you own needs, weather it could be your entertainment place or another granny Suite. Come visit the property soon. (id:18082)
27-49 Royal Dornoch Drive
St. Thomas, Ontario
No Condo Fees for 5 Years! Welcome to 27-49 Royal Dornoch Drive, a semi-detached condo by Hayhoe Homes offering luxury, comfort and convenience. This spacious condo offers 4 bedrooms (3 + 1), 3.5 bathrooms, and finished walkout lower level. The open-concept main floor includes a designer kitchen with hard-surface countertops, tile backsplash, island, and cabinet-style pantry opening onto the eating area and great room with electric fireplace, and patio door leading to the rear deck with views of the trees and valley. Upstairs, find a spacious primary suite with a walk-in closet and deluxe ensuite bathroom featuring a tile shower, freestanding soaker tub, heated tile floors, and vanity with double sinks and hard-surface countertops. Two additional bedrooms, a 4pc main bathroom, and a convenient second-floor laundry room complete the upper level. The finished walkout lower level adds a family room, 4th bedroom, and full bathroom. Additional features include hardwood stairs, luxury vinyl plank flooring, 200 AMP electrical service, garage door opener, BBQ gas line, Tarion New Home Warranty, plus many more upgraded features throughout. Taxes to be assessed. (id:18082)
25-49 Royal Dornoch Drive
St. Thomas, Ontario
No Condo Fees for 5 Years! Welcome to 25-49 Royal Dornoch Drive, a semi-detached condo by Hayhoe Homes offering luxury, comfort and convenience. This spacious condo offers 4 bedrooms (3 + 1), 3.5 bathrooms, and finished walkout lower level. The open-concept main floor includes a designer kitchen with hard-surface countertops, tile backsplash, island, and cabinet-style pantry opening onto the eating area and great room with electric fireplace, and patio door leading to the rear deck with views of the trees and valley. Upstairs, find a spacious primary suite with a walk-in closet and deluxe ensuite bathroom featuring a tile shower, freestanding soaker tub, heated tile floors, and vanity with double sinks and hard-surface countertops. Two additional bedrooms, a 4pc main bathroom, and a convenient second-floor laundry room complete the upper level. The finished walkout lower level adds a family room, 4th bedroom, and full bathroom. Additional features include hardwood stairs, luxury vinyl plank flooring, 200 AMP electrical service, garage door opener, BBQ gas line, Tarion New Home Warranty, plus many more upgraded features throughout. Taxes to be assessed. (id:18082)
203 - 435 Colborne Street
London East, Ontario
Where urban convenience and comfort come together beautifully. Meticulously maintained by its original owner, this 1-bedroom plus den condo in the heart of downtown London comes with 1 underground parking spot. Thoughtfully designed space with a versatile den perfect for a home office or guest room, and a spacious open-concept living area. Updated carpet, bedroom closet built-ins, and 7 appliances included. The kitchen has ample cabinetry, and a breakfast bar, making it ideal for both everyday living and entertaining. Enjoy the convenience of in-suite laundry, storage and the comfort of your own balcony facing west. Situated in a well-managed building with amenities such as a guest suite and a party/conference room, this condo is just steps away from Victoria Park, Richmond Row, and an array of dining, shopping, and entertainment options. With easy access to public transit and major thoroughfares, commuting is a breeze .This unit is perfect for professionals, first-time buyers, or those looking to downsize without compromising on location or quality. Book your viewing today. (id:18082)
29 Hemlock Crescent
Aylmer, Ontario
Move-in ready 4-bedroom, 2.5-bath home by Hayhoe Homes in Aylmer's Willow Run community. Featuring an open-concept main floor with 9' ceilings, hardwood and ceramic tile flooring, and a designer kitchen with quartz countertops, island, tile backsplash, and pantry flowing seamlessly into the great room with a cathedral ceiling and a bright dining area with patio door leading to the rear deck, complete with a gas BBQ hookup. Upstairs, the spacious primary suite features a walk-in closet and ensuite with shower and separate soaker tub, plus three additional bedrooms and a full bath. The unfinished basement provides development potential for a future family room, 5th bedroom, and bathroom. Additional highlights include a covered front porch, open to above foyer, convenient main floor laundry with garage access, Tarion New Home Warranty, plus many more upgraded finishes throughout. Taxes to be assessed. (id:18082)
31 Hemlock Crescent
Aylmer, Ontario
The Sharpton bungalow by Hayhoe Homes is move-in ready and features 2 bedrooms, 2 bathrooms, and a bright open-concept layout with 9' ceilings, hardwood and ceramic flooring, and a great room with cathedral ceiling and gas fireplace. The designer kitchen includes quartz countertops, a tile backsplash, and island, with easy access to a covered rear deck with gas BBQ hookup. The primary suite includes a spacious walk-in closet and ensuite with double sinks and shower. A partially finished basement provides a large family room with space for future bedrooms and bathroom. Includes main floor laundry, double garage, covered front porch, Tarion warranty, plus many upgraded features throughout. Taxes to be assessed. (id:18082)
130 Toohey Lane
London North, Ontario
Medway Meadows - North London - Masonville. This immaculate brick, custom executive built 2-storey, 4 bedroom, 4 bathroom, 3 fully finished floors on a quiet, highly desired family street. A large home, inviting covered front veranda, beautiful curb appeal, lots of corner/windows, with a south/west rear exposure, very bright and airy. Open concept kitchen / sunken family room with hardwood, fireplace, and high ceilings, formal dining room/living room. Eatin' area bump out, overlooking your own private oasis with high cedars and landscaping and patio. Upper large primary bedroom with 5-piece ensuite bath, jacuzzi tub, shower, and walk-in closet. Many updates, furnace and A.C. - 2024, freshly painted, insulated garage doors - 2024, roof - 2019, just move in and enjoy. The lower level center stair design flows to a huge rec room, office, and den with its own bathroom and extra storage, all carpet-free with laminate floors. This exceptional home is in one of London's most sought-after neighborhoods. Minutes to Western - University Hospital, churches, Masonville Mall, YMCA, exceptional schools, walking / biking trails, ravine, and all the amenities of North London. Luxury living at its BEST. A quick close is possible. (id:18082)
31 Snowy Owl Trail
Central Elgin, Ontario
This Doug Tarry built NET ZERO, all electric home, will wow you with stunning craftsmanship & energy efficiency features including solar panels. A net zero home is a house that produces as much energy as it consumes on an annual basis. That means over the course of a year, the home's energy production equals or exceeds its energy consumption.At 2,123 sq.ft. this 2-storey home with completed lower level is designed with family in mind. The open concept main floor features a generous great room and dining area, and beautiful custom kitchen cabinetry and quartz countertops.The bold fireplace in the great room complements the modern but classic finishes. And step outside to the beautiful covered area complete with stamped concrete pad. The custom oak staircase with large windows leads you to the upper level, with 3 spacious bedrooms, 2 bathrooms and laundry closet. The basement is also finished with a full rec room and wet-bar perfect for entertaining. No detail is overlooked in this former model - WELCOME HOME! (id:18082)
8571 Glendon Drive
Strathroy-Caradoc, Ontario
Well maintained 3+2 bedroom raised ranch with oversized 2 car garage on a beautiful lot in the heart of sought after community just west of London in the lovely town of Mount Brydges. This home is has a tremendous amount of space and is open concept. Front entrance is spacious featuring direct access to a private fully fenced yard and inside entry to oversized garage. Main floor features large great room overlooking updated eat in kitchen with lots of cupboard space and island with newer appliances, patio door out to 3 season sitting room, 3 spacious bedrooms, 2 full baths. Lower level is bright and has oversized windows with large family room with gas fireplace, 2bedroom and a storage area with laundry facilities. This home won't disappoint and is ideal for a growing family with many future possibilities. Easy to show! (id:18082)
56 - 811 Sarnia Road
London North, Ontario
Don't miss out on this rare opportunity to own a 4-Bedroom Freehold Townhouse in the highly sought-after Hyde Park neighbourhood of North West London. Ideally located just steps away from all the conveniences you could ask for; Western University, Hyde Park Shopping Centre, Costco, Walmart, schools, downtown, and public transit. This spacious townhouse boasts an open-concept main floor with soaring high ceilings, a gourmet kitchen featuring oversized cabinets, a large pantry, premium appliances, a quartz island, and sleek ceramic tiles. Pot lights throughout add a modern touch, making the space feel more inviting. Upstairs, you'll find four generously-sized bedrooms, each with ample closet space. The home also includes modern smart home features, like a built-in Bluetooth speaker system seamless connectivity with Ethernet and Internet throughout. Step outside to your private deck perfect for relaxing or entertaining in style. This townhouse combines comfort, convenience, and smart technology, making it the ideal home for today's modern lifestyle! (id:18082)
28 Woodward Avenue
Lambton Shores, Ontario
The Cottage You've Been Waiting For - Steps from the Beach, Styled to Stand Out at first glance, you might not expect much. But step inside 28 Woodward Ave, and you'll instantly feel it this is the one.Tucked just off Grand Bends legendary main strip, this property hides its best features in plain sight. Inside, its bright, beautifully styled, and thoughtfully laid out to feel like a true escape. Out back? A rare backyard sanctuary, offering unexpected privacy just moments from the beach, dining, and everything that makes this town a summer hotspot. In a market full of homes that look great in photos but disappoint in person, this one does the opposite. It surprises you in the best possible way. Whether you're after a weekend getaway, a low-maintenance rental, or a property with long-term upside, 28 Woodward delivers the lifestyle most buyers are chasing without the inflated price tag or renovation fatigue. Why it stands out: Professionally styled interior that is warm and welcoming. Private backyard oasis - rare this close to the beach. Walk-to-everything: restaurants, concerts, coffee, and shoreline. Freehold ownership with no condo fees or shared walls. Ideal for personal use, seasonal income, or long-term hold. This isn't just another listing its the smart, soulful choice in a beach town where most buyers have to settle. (id:18082)
801 - 1180 Commissioners Road W
London South, Ontario
Tired of shoveling? Lovely Byron 3-bedroom gem penthouse with 2 underground garage spaces. This much sought after building is close to shopping, schools, restaurants, banks, library and LCBO all within walking distance. Enjoy the wonderful views of Springbank Park, with wrap-around balcony or walk across the road, take in the serenity of the park. Plenty of natural light in this well-kept, updated unit. In-suite storage room. Nice indoor salt-water pool for relaxing or exercising. Lots of space for entertaining visitors in this large renovated unit. Many upgrades all with appropriate permission from Condo Corporation. Living room window has been changed with permission. This beauty won't last long. (id:18082)
336 Drury Lane
Strathroy-Caradoc, Ontario
Welcome to 336 Drury Lane, Strathroy! Located on a beautiful corner lot this cozy brick bungalow has the features that make main floor living convenient & comfortable! Walking in the front door you are drawn to the natural light provided by the large 4 season sunroom adjoined to the kitchen! In the sunroom you will enjoy the natural gas fireplace, views of the back yard & access to the large back deck. Hardwood flooring in front living room leads to the three nice size bedrooms equipped with closets & one four piece bathroom. The unfinished basement leaves opportunity for your needs and imagination. Attached single garage, concrete driveway / sidewalks, large back deck, rear concrete patio area, mature trees and large yard are great outdoor features to enjoy! (id:18082)
211 King Edward Street
Brant, Ontario
Welcome to this incredible property, ideally located in one of Paris, Ontario's most sought-after neighbourhoods. Nestled on a sprawling acre level lot with municipal water, this unique offering combines location, land, and limitless potential. Enjoy the convenience of being within walking distance to grade schools, with brand new shopping amenities and easy highway access just minutes away perfect for growing families and busy commuters alike. The home itself presents a tremendous opportunity. Whether you choose to finish the current renovations or start fresh with a custom build, the possibilities are endless. With the prestige of the area and generous lot size, you might even consider the potential to sever the lot, adding even more value to this rare find. Opportunities like this don't come around often whether you're an investor, builder, or a family dreaming of designing your perfect home, this property offers an unbeatable location and future potential. Book your private showing today and start imagining what's possible! (id:18082)
211 King Edward Street
Brant, Ontario
Welcome to this incredible property, ideally located in one of Paris, Ontario's most sought-after neighbourhoods. Nestled on a sprawling acre level lot with municipal water, this unique offering combines location, land, and limitless potential. Enjoy the convenience of being within walking distance to grade schools, with brand new shopping amenities and easy highway access just minutes away perfect for growing families and busy commuters alike. The home itself presents a tremendous opportunity. Whether you choose to finish the current renovations or start fresh with a custom build, the possibilities are endless. With the prestige of the area and generous lot size, you might even consider the potential to sever the lot, adding even more value to this rare find. Opportunities like this don't come around often whether you're an investor, builder, or a family dreaming of designing your perfect home, this property offers an unbeatable location and future potential. Book your private showing today and start imagining what's possible! (id:18082)
Lot 2 Putnam Road
Thames Centre, Ontario
Seize the opportunity to create your ideal custom home in the peaceful and charming hamlet of Putnam, Ontario. We are offering four exceptional vacant lots, ranging from 1.06 to 1.33 acres, each with 102 feet of frontage and depths varying from 435 to 560 feet. These generous lots provide ample space for a beautiful home, as well as a large workshop, garden, or outdoor living area. Nestled against a tranquil natural treeline that borders Reynolds Creek, these properties offer a rare blend of privacy and natural beauty. Convenient access to essential services, including hydro, natural gas, and fibre internet, while each lot will require a well and septic system. Located in the heart of Middlesex County, Putnam is perfectly positioned between Dorchester, Thamesford, and Ingersoll. Just one minute from Highway 401 and only 15 minutes to London, this location offers the best of both worlds; peaceful countryside living with easy access to city amenities. Each lot boasts a spacious west-facing backyard, providing the perfect setting to enjoy breathtaking sunsets over the countryside from your future back deck. Whether you're looking to build your forever home or seeking a peaceful retreat, these lots offer limitless potential. Don't miss out on this rare opportunity to own a piece of the scenic Putnam countryside. Contact us today for more information (id:18082)
383 Queen Street E
St. Marys, Ontario
Welcome to 383 Queen St East a well-maintained, freshly painted home filled with original character. This property is being offered for sale for the first time in many years, presenting a rare opportunity to make it your own. Featuring spacious principal rooms, large closets, and a private, fully fenced backyard, this home is ideal for comfortable living and working from home. The layout also offers flexibility for a home-based business, and the 3-car concrete driveway adds practical appeal. Move-in ready and full of potential this is a property you wont want to miss. (id:18082)
186 Timberwalk Trail
Middlesex Centre, Ontario
Welcome to this stunning One Floor Bungalow 2 plus 2 bed room Home by Legacy Homes, soon to start building and should be completed by end of Oct/Nov 2025. A beautiful exterior with brick and stucco that catches the eye of all who drive by. This home has a total finished area of 2941 sq ft (1739 main and 1202 lower) of total luxury. 9 ft ceiling on main floor through out plus 10 ft ceilings in the Great room and dining area. Hardwood and ceramic through the entire main floor and luxury wide plank flooring throughout finished area in the basement. The kitchen is of a beautiful, European style with a walk in pantry, centre island, quarts counters, wide open to eating area and great room with gas fireplace and built-ins on either side. .Loads of windows across the back and front of this home .Large primary bed room with stunning ensuite with glass shower and stand alone soaker tub, 2 sink vanity with quarts counters and also a big walk-in closet. Second bed room is of a good size, separate from primary with a large closet and a full bath near by. Open concept dining and study area as you walk in. Open stair case leading to wide open rec room 26 ft by 22 ft which is great for large gatherings. 2 more bedrooms and one full bath in lower, extra high basement ceilings which is grand. This a very well laid out home on a quiet crescent in a fantastic area minutes to London. Legacy Homes has other layouts and designs but also is a complete custom builder that can make your ideas of your new home come true. Other lots to choose from. Legacy has a one floor to show presently being built almost finished. (id:18082)
B - 101 Wellesley Crescent
London East, Ontario
Discover Unit B at 101 Wellesley Crescent, your Ideal Starter Home or Investment Opportunity. This turnkey townhouse offers comfort, style, and convenience in one affordable package. Perfectly suited for first-time homeowners or investors, its situated in a prime location with quick connections to major highways, green spaces, and everyday essentials. Inside, you will be greeted by a bright and welcoming main floor. Contemporary tile flooring adds a modern touch, while a large front window fills the space with natural light. The open layout seamlessly connects the living and dining areas to a beautifully updated kitchen, ideal for hosting, cooking, or relaxing. Step out easily to the fenced in private backyard patio area, perfect for outdoor enjoyment. Upstairs, you will find two spacious bedrooms and a refreshed 4-piece bathroom featuring a tiled shower and a sleek new vanity. The finished basement offers additional living space, a third bedroom, ample storage, and a laundry area. Stylishly renovated and move-in ready, this townhome combines practicality with charm. Schedule a tour today and see why this could be the perfect place to start your next chapter. (id:18082)
Lot 94 - 70 Benner Boulevard
Middlesex Centre, Ontario
TO BE BUILT! NEW 2storey MODEL - 72 Allister Dr OPEN 2-4 This weekend!! Tasteful Elegance. This 1800 sq ft One floor ORCHID Model Magnus Home to be built sits on a 45 ft standard lot in Kilworth Heights III. With 3 bedrooms and 2 baths, there are more styles to choose from - many great Magnus ideas for your Dream Home! Great room with lots of windows to light up the open concept Family/Eating area and kitchen with Island. The Great room has a walk-out to the deck area, overlooking the yard. This model has stairs to the basement in the garage allowing for easy or separate access for in-law set up to the High ceiling bright lower level. **Photos are of other Stunning Magnus Built Homes - may not be available on all models** Many models to choose from with more lot sizes and premium choices for you. There is also a 1600 sq ft Bungalow and many 2 storeys ranging from 2000 sq ft and up. Let Magnus Homes Build your Dream Home with your Choice of colour coordinated exterior materials from builders samples including the Brick/Stone and siding. The lot will be fully sodded and a concrete drive for plenty of parking as well as the 2 car attached garage. 9 ft ceilings in both main and 2nd floor and engineered hardwoods on main and hallways -carpet in bedrooms and ceramic in Baths. Come and see our NEW 2 Storey INDIGO Model Home at 72 Allister Dr in Kilworth Heights - OPEN EVERY Saturday & Sunday 2-4pm. Call or text your email for packages & more models to choose from. Some 45 and 50 foot lots with a few Pie-shaped larger lots also at a premium. Start to build your Home with Magnus Homes today to move in 2025! Great neighbourhood with country feel - Close to the Komoka Ponds, River and Wooded trails. Plenty of community activities close-by at the community centre across the road. We'd love to help you achieve the goals you have for your family - We're ready to go - Build with Magnus today Where Quality comes standard!(taxes are estimate)**Ask about NetZero ready possibilities** (id:18082)
123 Victoria Avenue E
South Huron, Ontario
Welcome to Phase 3 of Crediton's growing community, where Robinson Carpentry an experienced, Tarion-licensed builder proudly presents this thoughtfully designed bungalow. Offering 1,641 square feet of well-planned living space, this brand-new home blends modern functionality with stylish design, perfect for families, retirees, or those seeking one-floor living.The open-concept main floor features a spacious kitchen with a pantry, seamlessly flowing into the dining and living areasideal for entertaining and everyday comfort. A mudroom off the double car garage provides a convenient drop zone and offers direct access to the basement stairs, creating excellent potential for future multigenerational living or a secondary suite.Three bedrooms are located on the main floor, including a primary suite complete with a walk-in closet and a private 3-piece ensuite. A centrally located 4-piece bathroom and main floor laundry room add to the overall convenience and livability of this well-appointed home.Enjoy the peace of small-town living with the added benefit of new construction. This home is an excellent opportunity to join a welcoming community with quality craftsmanship and thoughtful design at its core. (id:18082)
1011 - 573 Mornington Avenue
London East, Ontario
Attention: First Time Homebuyers and Investors!! Check out this 10th floor unit, with amazing views of the city and downtown area! The building is next to a city park with nice walking trails. Located close to shopping centres, Fanshawe College, schools and bus transit and is in a safe and convenient location in London. This spacious 1 bedroom apartment has a well thought-out layout and is perfect for young couples or investors looking for an easy to rent condo. Updated vinyl flooring (2023), painted and clean unit, ready for its new owners. Condo fees include hydro, heat, water, parking, building and land maintenance and insurance. The Condo Corp will do all of the exterior maintenance, repairs and upgrades! All you have to do is enjoy! (id:18082)
209 - 739 Deveron Crescent
London South, Ontario
Welcome to this inviting 2-Bedroom Condo features fresh paint and new flooring throughout. The spacious patio doors lead to a private balcony with extra space for outdoor enjoyment. Cozy up by the gas fireplace with its elegant mantel, providing ample warmth for the entire living area. Enjoy the convenience of in-suite laundry, making daily chores effortless. Located in a well-maintained complex with quick access to Highway 401, LHSC, public transit, shopping, and more. During the summer months, take advantage of the outdoor pool or relax on your private patio. (id:18082)
810 - 240 Villagewalk Boulevard
London North, Ontario
Beautiful 2 bedroom + den/office corner unit with South/West views from the 8th floor! Ideally located near Western University, University Hospital, Ivey Business School, Sunningdale Golf Course, shopping, and nature trails through the Medway Valley Heritage Forest. Rich hardwood and designer tile flooring flow throughout the residence, complementing the sophisticated finishes. The open concept kitchen, living, and dining areas are wrapped in windows showcasing city views and stunning sunsets, infusing the space with natural light. A sleek, upgraded linear fireplace with designer tile feature wall offers a striking focal point. Step through the patio door to a covered balcony with glass railing perfect for barbecuing, unwinding with a glass of wine or just enjoying the incredible South & West views high above the city. The impressive kitchen is designed for both function and style, featuring stainless appliances, luxe quartz surfaces, espresso-tone Shaker-style maple cabinetry, single-piece stone backsplash, a quartz waterfall island with seating for three, and a fantastic walk-in pantry. The primary suite offers a spa-like 5-piece ensuite with jetted tub, under-mounted double sinks set in granite, and a separate glass/tile shower. A 4-piece main bath includes a glass-door tub/shower and quartz vanity. The versatile den/office features a built-in Murphy bed for guests. Additional highlights include in-suite laundry with opaque glass pocket doors, designer lighting throughout, and two owned underground parking spots plus storage locker. Exceptional building amenities include an indoor pool, gym, golf simulator, billiards room, dining room, guest suite, library, theatre, and expansive outdoor patio. (id:18082)
50 - 112 North Centre Road
London North, Ontario
Ideal for first-time buyers or those looking to downsize, this elegant end-unit townhome offers refined condo living in the vibrant heart of Masonville. Just steps from top-tier shopping, dining, and entertainmentincluding CF Masonville Place, Loblaws, and The Kegand only minutes to Western University and University Hospital, the location is unbeatable.Inside, you'll find a bright and inviting space finished in neutral tones with durable hard surface flooring throughout. The main level boasts 9-foot ceilings and an open-concept layout that blends the kitchen, dinette, and living roomperfect for hosting or relaxing. The kitchen provides ample counter space and storage, combining function and style.A welcoming foyer leads to a convenient 2-piece bath, while the walkout deckfreshly stained and backing onto Uplands Trailsoffers a peaceful outdoor retreat. A striking wood staircase with wrought iron spindles guides you to the upper floor, where the spacious primary suite features a double vanity, walk-in shower, and a cozy reading nook. Two additional bedrooms with double-door closets and a 4-piece bath with a soaker tub complete the upper level.The finished lower level includes a versatile in-law or granny suite, complete with a full kitchen, 3-piece bath, laundry, storage, and a bright living area with an egress window.Move-in ready and set in one of North Londons most desirable communities, this home is a must-see for anyone seeking style, space, and convenience. (id:18082)
Lot 38 Upper West Avenue
London South, Ontario
Everton Homes is proud to present the ANTONIO, with 4 bedrooms, open concept main floor design with luxurious & modern finishes from top to bottom! Highly sought after community of beautiful Warbler Woods, surrounded by forested trails, fantastic schools, restaurants, shops and more! Don't miss the opportunity to build your dream home with a reputable builder with 15 years experience! (id:18082)
504 - 650 Cheapside Street
London East, Ontario
Welcome to Unit 504 at 650 Cheapside Street - a fully renovated 2-bedroom condo offering style, comfort, and convenience in the heart of London. Situated on the 5th floor and facing west, this bright and spacious unit boasts stunning sunset views and a modern, open-concept layout. Step into an airy entryway featuring a custom bench and eye-catching wood slat accent wall, leading into a large living and dining area with beautiful hardwood floors. An elegant electric fireplace feature wall, flanked by built-in bookshelves, adds warmth and charm to the living space. The dining room is bathed in natural light from a full wall of west-facing windows and flows seamlessly into the updated kitchen. Here, you'll find two-tone cabinetry, quartz countertops, a crisp white tile backsplash, and stylish gold fixtures and hardware. Down the hall, enjoy the convenience of in-suite laundry, a fully renovated 4-piece bathroom, and two generously sized bedrooms with ample closet space. This well-managed building offers elevators, controlled entry, ample on-grade parking, and condo fees that include water! Located in a prime central area, you're just minutes from shopping, transit, parks, and more. Modern living meets a central lifestyle, come see it for yourself! (id:18082)
7 - 16 Hincks Street
St. Thomas, Ontario
Spacious 2-bedroom apartment with top-of-the-line finishes, soaring ceilings, and an abundance of natural light from large windows. This beautifully renovated unit features stylish stone countertops, in-suite laundry, and 2 parking spots for added convenience. The oversized open concept kitchen allows for a large dining and living area. Located in the iconic former St. Thomas Times Journal building, this unique two-story, 16-unit complex perfectly blends historic character with modern living. Experience the best of both worlds. Schedule your viewing today! (id:18082)
39 - 1900 Shore Road
London South, Ontario
Upscale Condo in The Courtyards of Riverbend. You are going to love this gorgeous home nestled in this quiet vacant land condominium community. Lots of great features and updates in this home that include: large main floor master bedroom and a luxury 5 piece ensuite, bright and spacious great room with large impressive windows and gleaming hardwood floors, open-concept custom kitchen with granite counters and granite island, beautiful backsplash and stainless steel appliances. Second bedroom with a three piece bathroom. Bonus upper loft that can be used as a den/office as well as a bedroom/media room. Front courtyard surrounded by beautiful gardens and the back patio is perfect for relaxing or entertaining. Great location and close to all amenities. (id:18082)
49 - 14 Coastal Crescent
Lambton Shores, Ontario
Welcome to the 'Superior' Model at South of Main, Grand Bend's newest and most sought-after subdivision. This professionally designed home, built by the award-winning local builder MedwayHomes Inc., offers the perfect blend of modern living and small-town charm. Ideally located within walking distance of downtown Grand Bend, grocery stores, restaurants, golf courses, andGrand Bend's iconic blue-water beaches, this home is your peaceful oasis amidst it all.This stunning end-unit bungalow in a 4-plex boasts 2,603 total sq. ft. of beautifully finished living space, including a 1,156 sq. ft. lower level. With 4 spacious bedrooms, 3 full bathrooms, a finished basement, and a 2-car garage with a double driveway, this home has room for everyone. Luxurious quartz countertops and engineered hardwood flooring elevate the interior, complemented by luxury vinyl plank on the stairs and lower level.The primary suite is a retreat of its own, featuring a generous walk-in closet and a private3-piece ensuite. The open-concept main floor is flooded with natural light, thanks to 9-foot ceilings on both levels. Enjoy cozy evenings by the gas fireplace in the living room or host gatherings on the large deck, complete with a privacy wall. Additional highlights include a10-foot tray ceiling in the living room, a covered front porch, main floor laundry, and a host of other upgraded features.Life at South of Main is stress-free with maintenance-free living: lawn care, road maintenance, and snow removal are all included for $175/month. Plus, you'll love watching Grand Bends world-famous sunsets from your spacious yard. Don't miss the chance to make this exceptional home yours because life truly is better by the beach! Appliances included with this home! (id:18082)
1 - 110 Coastal Crescent
Lambton Shores, Ontario
Welcome to the 'Erie' Model at South of Main, Grand Bend's newest and most sought-after subdivision. This professionally designed home, built by the award-winning local builder MedwayHomes Inc., offers the perfect blend of modern living and small-town charm. Ideally located within walking distance of downtown Grand Bend, grocery stores, restaurants, golf courses, andGrand Bend's iconic blue-water beaches, this home is your peaceful oasis amidst it all.This stunning end-unit bungalow in a 2-plex boasts 2,034 total sq. ft. of beautifully finished living space, including a 859 sq. ft. lower level. With 4 spacious bedrooms, 3 full bathrooms, a finished basement, and a 1-car garage with a single driveway, this home has room for everyone. Luxurious quartz countertops and engineered hardwood flooring elevate the interior, complemented by luxury vinyl plank on the stairs and lower level.The primary suite is a retreat of its own, featuring a generous walk-in closet and a private3-piece ensuite. The open-concept main floor is flooded with natural light, thanks to 9-foot ceilings on both levels. Enjoy cozy evenings by the gas fireplace in the living room or host gatherings on the large deck, complete with a privacy wall. Additional highlights include a10-foot tray ceiling in the living room, a covered front porch, main floor laundry, and a host of other upgraded features.Life at South of Main is stress-free with maintenance-free living: lawn care, road maintenance, and snow removal are all included for $175/month. Plus, you'll love watching Grand Bends world-famous sunsets from your spacious yard. Don't miss the chance to make this exceptional home yours because life truly is better by the beach! (id:18082)
50 - 12 Coastal Crescent
Lambton Shores, Ontario
Welcome to the 'Michigan' Model at South of Main, Grand Bend's newest and most sought-after subdivision. This professionally designed home, built by the award-winning local builder MedwayHomes Inc., offers the perfect blend of modern living and small-town charm. Ideally located within walking distance of downtown Grand Bend, grocery stores, restaurants, golf courses, andGrand Bend's iconic blue-water beaches, this home is your peaceful oasis amidst it all.This stunning middle-unit bungalow in a 4-plex boasts 2,129 total sq. ft. of beautifully finished living space, including a 801 sq. ft. lower level. With 3 spacious bedrooms, 3 full bathrooms, a finished basement, and a 1-car garage with a single driveway, this home has room for everyone. Luxurious quartz countertops and engineered hardwood flooring elevate the interior, complemented by luxury vinyl plank on the stairs and lower level.The primary suite is a retreat of its own, featuring a generous walk-in closet and a private3-piece ensuite. The open-concept main floor is flooded with natural light, thanks to 9-foot ceilings on both levels. Enjoy cozy evenings by the gas fireplace in the living room or host gatherings on the large deck, complete with a privacy wall. Additional highlights include a10-foot tray ceiling in the living room, a covered front porch, main floor laundry, and a host of other upgraded features. Life at South of Main is stress-free with maintenance-free living: lawn care, road maintenance, and snow removal are all included for $175/month. Plus, you'll love watching Grand Bends world-famous sunsets from your spacious yard. Don't miss the chance to make this exceptional home yours because life truly is better by the beach! (id:18082)
544 Darcy Drive
Strathroy-Caradoc, Ontario
Welcome to this updated 5Bed 2.5Bath home on a desirable street in lovely Strathroy. This property is larger than it looks inside and out with just over 2,400 sq ft of finished living space on 2 levels and a large private treed lot. The main level of this home has an ideal layout with a bright living room, formal dining area, new designer kitchen with black stainless appliances complimented by an oversized island, large main bathroom& 3 bedrooms including a master ensuite. The lower doesn't disappoint with a family room full of natural light, full bathroom, bedroom, bonus office or playroom, generous sized laundry room with a separate entrance & ample storage area. Step outside to a stamped concrete driveway leading to an oversized double car garage. The rear yard oasis is ideal for entertaining with a covered deck, large stamped concrete patio, Koi pond and no rear neighbours. Key highlights include: roof, windows, exterior doors & kitchen completed in 2018. The home is close to all amenities including easy access to Highway 402 & only 25 minutes from London. (id:18082)
108 - 100 The Promenade Street
Central Elgin, Ontario
Live your dream beachside lifestyle in this beautifully upgraded 1-bed, 1.5-bath condo in Port Stanley! Bright and stylish, this one-year-old home is full of charm, with designer details, feature walls, upgraded flooring, chic lighting, a spacious walk-in closet, in unit laundry, underground parking, and extra storage. Step out to enjoy the rooftop patio, pool, gym, games room, pickleball courts, or stroll to the beach just steps away. The warm, welcoming community offers live music, fun events, and the best Sunday Fundays at Ontarios top-rated legion. Building backs onto the golf course, this is the best value in Port and with furnishings negotiable and Beach Club access, its your perfect move-in-ready getaway! (id:18082)
2 - 971 Adelaide Street S
London South, Ontario
Welcome to 2-971 Adelaide Street South in London's Westminster neighbourhood. This 3-bedroom townhome has been updated throughout, has a finished basement, and offers a garage and driveway parking space. Large East-facing windows and modern light flooring make for bright spaces with abundant natural sunlight on both levels. Your back deck also adds significant room for entertaining and your BBQ. You'll be a quick trip to the 401, White Oaks Shopping Mall, restaurants, and nature at Westminster Ponds. This home offers first-time homebuyers, downsizers, or investors a great option. Don't miss out and book your showing today! (id:18082)
18 Jane Street
Chatham-Kent, Ontario
Charming 3 bedroom home surrounded by immaculate flower gardens in the center of Blenheim. 4 piece bath. Covered deck 6.06 x 3. Walking distance to downtown shops, restaurants/bars and parks. Close to Erieau Beach and Rondeau National Park. (id:18082)
2720 Catherine Street
Thames Centre, Ontario
Welcome home to 2720 Catherine Street situated on a generous sized (100' x 200' foot) prime country lot located in the quiet and sought after community of Dorchester - known for its amazing golf courses, scenic walking trails, picturesque Mill Pond and rural living This home is all about location - enjoy your countryside property while being minutes from Veterans Memorial, Highway 401, London and all your essential amenities! The main floor features 3 bedrooms, a full washroom, open kitchen concept and dining space equipped with patio doors leading to a double deck (18' x 52 ' ft) huge private backyard surrounded by an abundance of cedar hedges! The lower level boast's versatility and space with an office, additional 3 piece bathroom and guest-room! One of the best features of this amazing property is the extra large four car garage (24' x 38' ft) perfect for car enthusiasts or boat lovers! Extras" store all your seasonal mechanical items in the shed located at the back of the garage- accessed through the backyard. Hot tub included (as is) motor needs to be replaced. New well system installed and maintained. 100 amp service is home and 200 amp in garage. Book your private viewing today! (id:18082)
357 Sunset Drive
Central Elgin, Ontario
Welcome to 357 Sunset Drive! This beautifully maintained home is nestled on an expansive 0.71-acre property. As you arrive, you're greeted by a stunning horseshoe driveway, leading to a spacious two-car detached 20x21ft garage. Enter the home from the front porch and into a cute foyer with coat closet. Beautiful archways lead into the living and dining rooms. This home is packed with charm including lovely coved ceilings and a stunning living room fireplace. The custom kitchen, completed in 2023, is truly the heart of the home, featuring quartz countertops and brand-new LG appliances. Off the kitchen, exit into a large 3 season sunroom through French Doors. The second floor of the home features 3 good sized bedrooms and a 4 piece bath. The fully finished basement was spray-insulated in 2019 and provides additional living space and comfort to include a family room (with electric fireplace), 3-piece bath, laundry, cold room and storage. Outdoors, enjoy a 24-foot above-ground pool with a newer liner (replaced two years ago) and a new pump as of 2024. Beautifully landscaped, this 400 foot deep lot also features a gazebo near the rear of the property that comes equipped with water and hydro. 357 Sunset Drive offers a balance of elegance, functionality, and ample space to enjoy. Reach out today and make 357 Sunset Drive your new home! (id:18082)
46 - 3635 Southbridge Avenue
London South, Ontario
Come check out this luxurious and spacious 3-bedroom, 3-bathroom townhouse in a newly developed sub-division, located in the desirable community of south-west London, just minutes for the 401. This two-storey home features an open-concept main floor filled with abundance of natural light. The quartz countertop and stainless steel appliances compliments the kitchen with a modern outlook. The main floor and 2nd floor consist of high quality laminate flooring. Upstairs, you will discover three generously sized bedrooms and two additional bathrooms. The master bedroom boasts a large walk-in closet and a 4-piece ensuite. Located close to highways, shopping, restaurants, parks, great schools, and local amenities. This home offers incredible value and convenience! This won't last long on this current market. (id:18082)
358 Warren Street
Central Elgin, Ontario
Welcome to this delightful 1 1/2 storey home tucked away on a sunny corner lot in the sought-after lakeside community of Port Stanley. Brimming with character and development potential, this home offers charm and opportunity at every turn. Step inside to a functional kitchen that anchors the main floor, with a full 4-piece bathroom just off to the side. The layout flows into a cozy dining area and an inviting living roomperfect for family gatherings or quiet evenings in. The primary bedroom is conveniently located on the main level, while the living room features a separate entrance and its own foyer, adding flexibility to the space. You'll also find a dedicated laundry room and a bonus storage area, adding to the home's everyday practicality. Upstairs, two additional bedrooms provide space for family, guests, or a home office. Outside, the yard offers green space ideal for play, gardening, or simply relaxing in the fresh air. Whether you're searching for a charming full-time residence, a weekend escape, or a property with room to personalize and grow, this home is full of potentialjust minutes from the beach, boutique shops, and vibrant local dining. Dont miss your chance to make it your own! LOT SIZE - 140.82ft x 115.41ft x 68.05ft x 4.41ft x 46.71ft x 94.67ft (id:18082)
1802 Longwoods Road
Southwest Middlesex, Ontario
Looking for a home and a place to grow your business? This 2-bedroom, 2 bathroom home is nestled in a small town just minutes from Highway 401, and it comes with its own commercial space with 3 piece bathroom that's located right on the main street. Live comfortably in the back with spacious living room featuring a dry bar, a cozy kitchen with breakfast nook overlooking the beautiful gardens, and a formal dining room. Upstairs are 2 bedrooms, and a 4 piece bathroom. In the front you can run your shop, studio, or office- there are so many possibilities with Commercial zoning! The yard has been lovingly landscaped and the oversized detached garage is the perfect place to store your gardening tools or to tinker on projects. With prime storefront visibility, small-town charm, and a spacious detached garage, this property offers the perfect blend of work and home life. Opportunity is knocking, are you ready to open the door? (id:18082)
17 Scott Street
St. Thomas, Ontario
Charming 3-Bedroom Home with Original Character in Prime St. Thomas Location. Welcome to this delightful 1 1/2 storey home nestled in a convienient St. Thomas neighborhood, close to parks, shopping, and a variety of local amenities. This 3-bedroom, 1-bathroom property offers a unique blend of classic charm and modern updates, ideal for families, first-time buyers, or investors. Step inside to find a warm and inviting main floor showcasing many original ornate finishes that reflect the home's character and history. Large updated vinyl windows fill the space with natural light while improving energy efficiency. The home is heated with a natural gas forced air furnace, ensuring comfort year-round and the seller has installed a brand new hot water tank. Outside, enjoy the spacious fully fenced yard perfect for pets, children, and entertaining. The property also features a detached garage, ample parking space, and a large driveway to accommodate multiple vehicles with ease. Dont miss this opportunity to own a beautiful home with timeless features in a central location. (id:18082)
15 Optimist Drive
Southwold, Ontario
This new construction interior unit was just completed. These stunning freehold towns have unmatched finishes. Stucco and stone exterior with great curb appeal. Featuring 3 bedrooms and 1800 sqft of living space. The basement has a lookout elevation backing onto a pond. Available for purchase now, please contact for information package or to view our model home. End units and walkout basements are available in this block. Pre-construction units also available,. Photos are of actual units built (id:18082)
310 - 733 Deveron Crescent
London South, Ontario
Enjoy an Active Lifestyle in a Prime Location! Welcome to 310-733 Deveron St., a spacious 3-bedroom end-unit condo perfectly positioned for those who love the outdoors. Step outside and find yourself just moments from the natural beauty of Westminster Ponds, offering endless opportunities for exploration. The convenience of a nearby dog park will be a huge bonus for pet owners. This move-in ready home features fresh paint, new light fixtures, and a new A/C (2024). Plus, enjoy easy access to shopping, public transit, Highway 401, and Victoria Hospital, creating a truly effortless living experience. Book your showing today and discover your new community! (Photos are virtually staged) (id:18082)
7652 Riverside Drive
Lambton Shores, Ontario
Attention families, retirees, and Income Property Buyers! A rare opportunity awaits in Lambton Shores welcome to After Dune Delight, one of the area's most established and successful vacation rentals. Located in the heart of Port Franks, this fully renovated, over 2400 square feet of finished space, character-filled property rents for $500/night with a loyal, returning clientele. Whether you're looking to generate passive income or secure a private family getaway, the options are endless. This spacious home features 2+2 bedrooms, 2 full baths, and a half bath on the lower level. The main floor boasts an open-concept kitchen, dining, and living space. The kitchen is equipped with a large island, built-in microwave, and dishwasher, perfect for entertaining. The cozy living room includes a gas fireplace and walkout to a charming covered front porch ideal for bird watching or enjoying your morning coffee. Also on the main level: a spare bedroom, main bath, laundry, and an oversized master suite with a stunning 3-piece ensuite, a walk-in closet, and private access to a fenced-in sun patio complete with a hot tub and seating area. The fully finished lower level offers two additional bedrooms, a recreation room perfect for movie nights or billiards, a 2-piece bath, and a dedicated storage room. Just a short walk to both the beach and marina, this beautifully decorated home truly captures the spirit of coastal living. Every detail has been thoughtfully curated to create a relaxing, beach-inspired experience. Don't miss out on this exceptional investment opportunity. Schedule your private showing today, and hopefully we will see you at the beach real soon! (id:18082)
235 Foxborough Place
Thames Centre, Ontario
Welcome to your dream home in the quiet, family-friendly community of Thorndale. Built by the esteemed Royal Oak Homes, this impressive 4-bedroom, 2.5-bathroom residence offers over 2,300 sq. ft. of beautifully crafted living space, perfectly blending upscale finishes with everyday comfort. Situated on a premium lot backing onto protected green space, this property provides exceptional privacy and a serene natural backdrop. Upon entering, you're welcomed by a bright, open-concept main floor featuring 9-foot ceilings, hardwood flooring, and oversized windows that flood the space with natural light. The spacious living room is anchored by a modern gas fireplace and flows seamlessly into the dining area, ideal for entertaining. The heart of the home is the kitchen, complete with quartz countertops, a large central island with breakfast bar seating, custom cabinetry, and a pantry making storage and meal prep a breeze. Upstairs, you'll find four generously sized bedrooms, including a luxurious primary suite featuring a walk-in closet, and spa-inspired ensuite with a freestanding soaker tub, double vanity, and glass-enclosed shower. Additional features include a convenient second-floor laundry room, a main-floor mudroom, a double-car garage, and a full-height basement ready for your custom finishes. Step outside to enjoy your backyard oasis with no rear neighbors, its the perfect spot for morning coffee, evening barbecues, or simply soaking up nature. This home offers the peacefulness of country living with quick access to schools, parks, and all the amenities of London just minutes away. Dont miss your opportunity to own this thoughtfully designed, move-in-ready home. (id:18082)
35 Main Street E
Bluewater, Ontario
Main Street Zurich Automotive Centre Zoned C3 Providing Flexibility of Use Fantastic street exposure Highly functional with 3 service bays. Great Live/Work space on site and is permitted use Large paved front pad Fenced and paved yard on east side of structure (id:18082)
