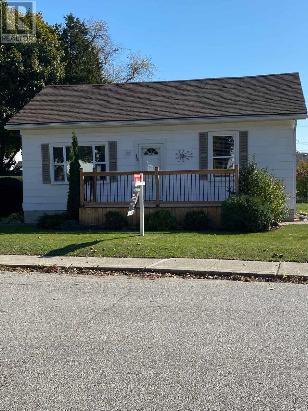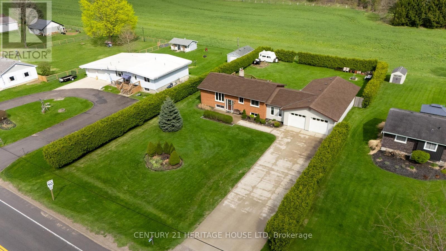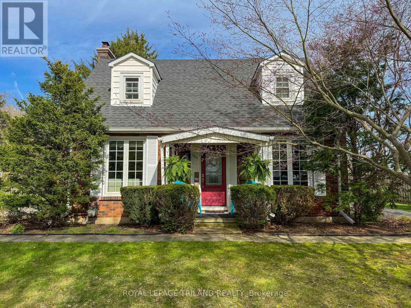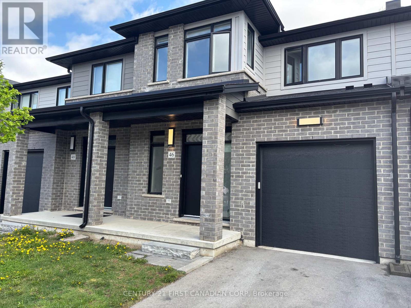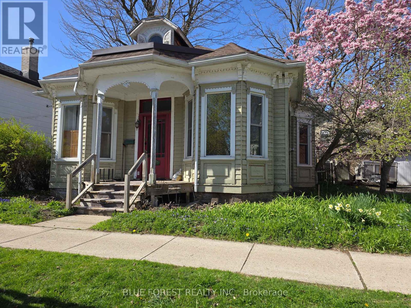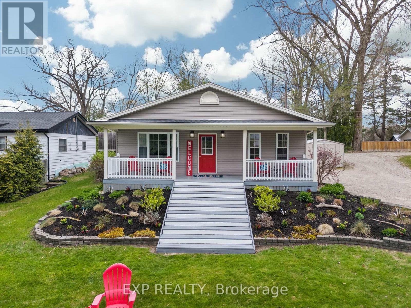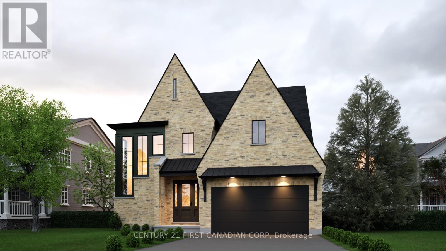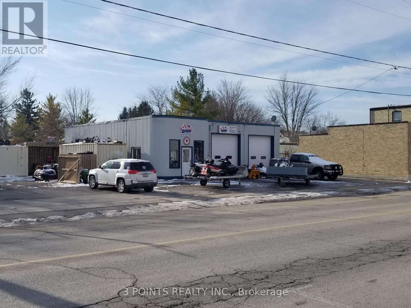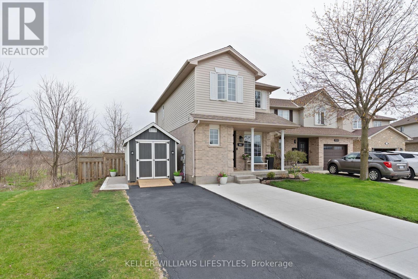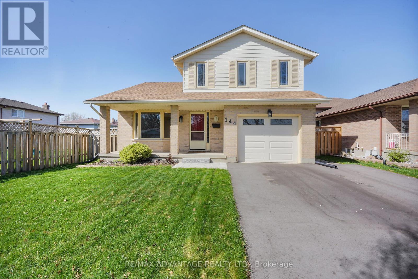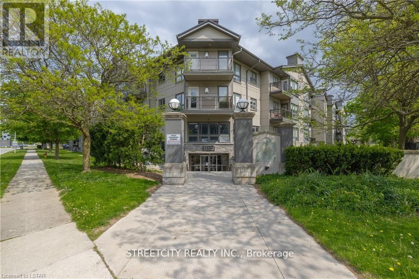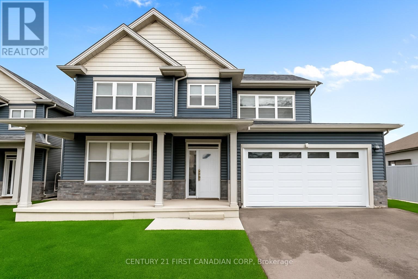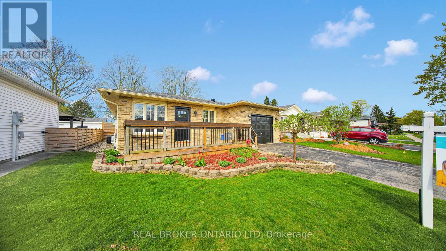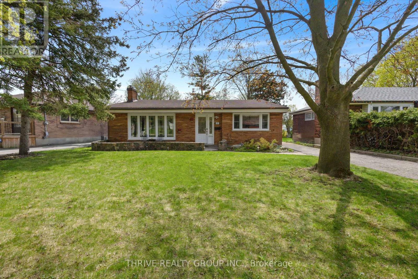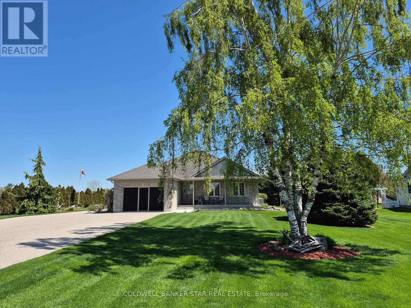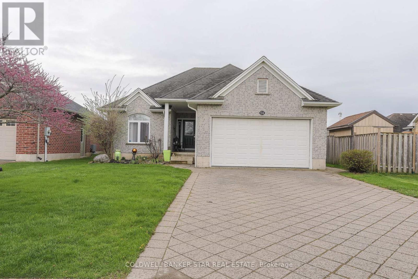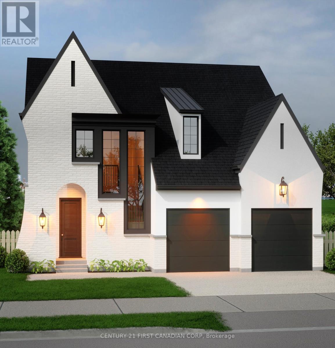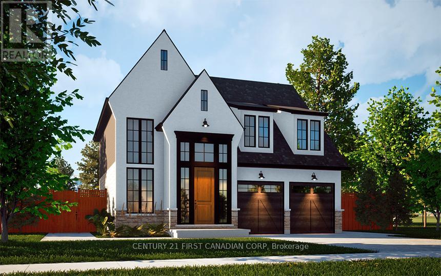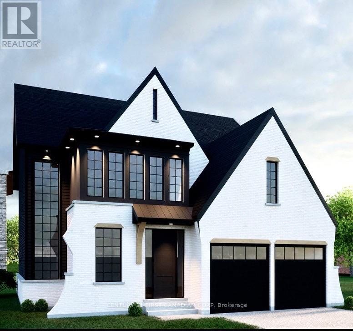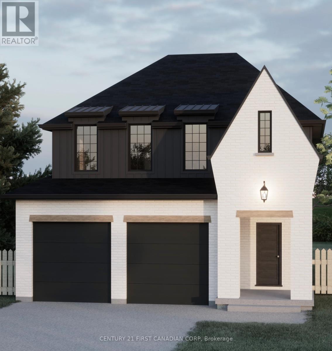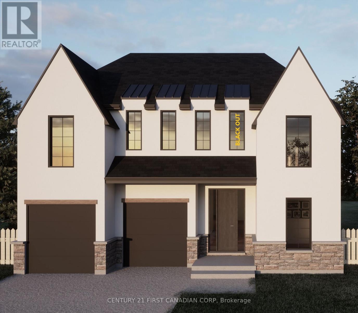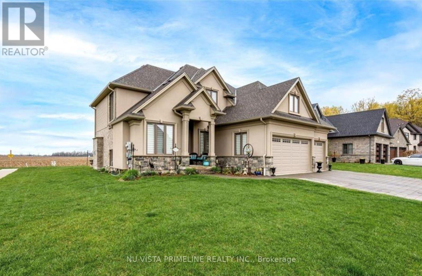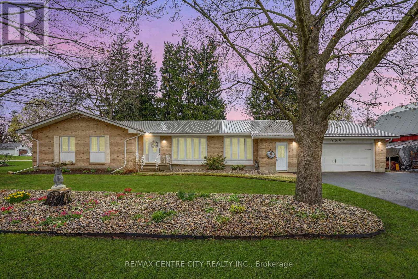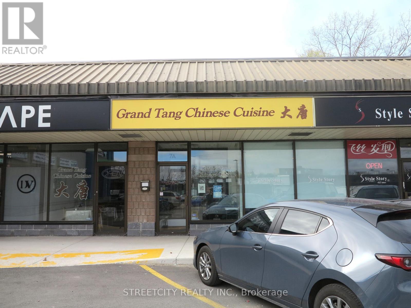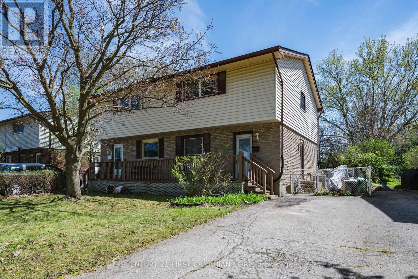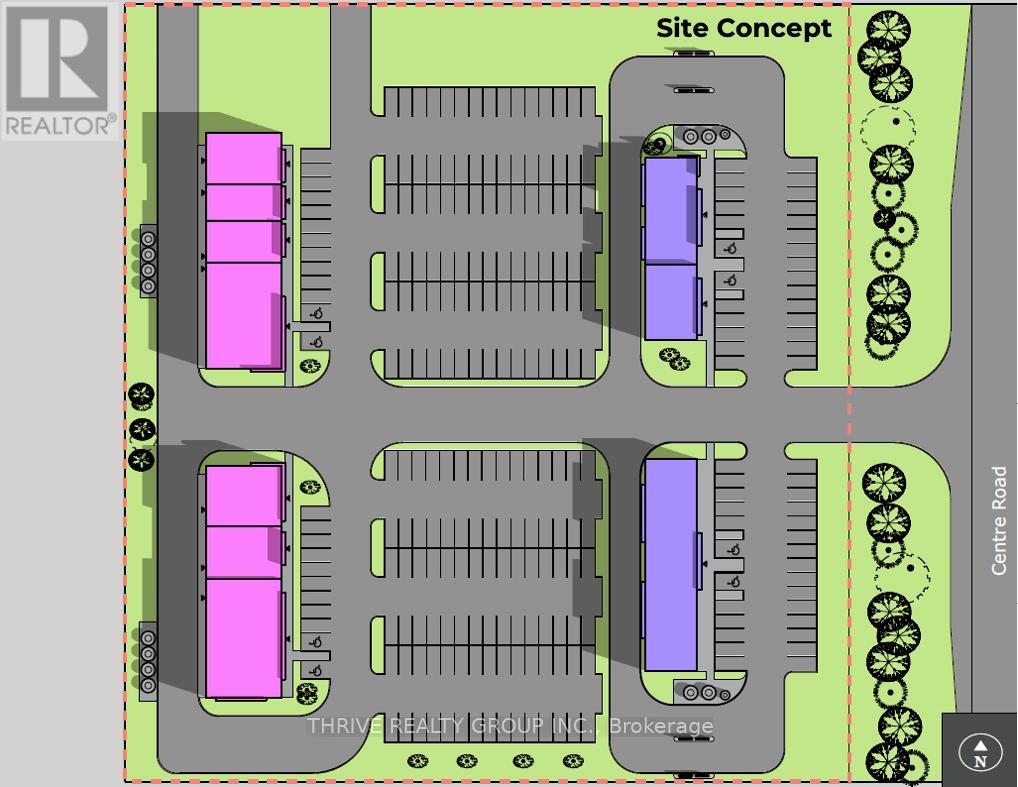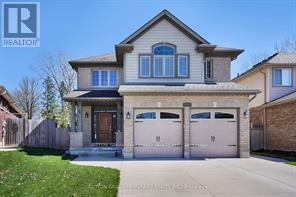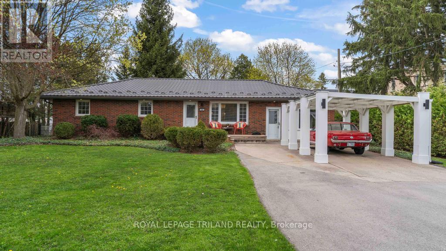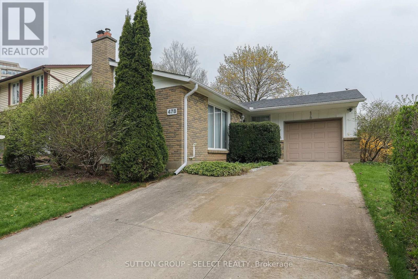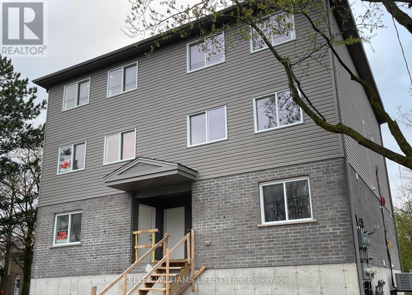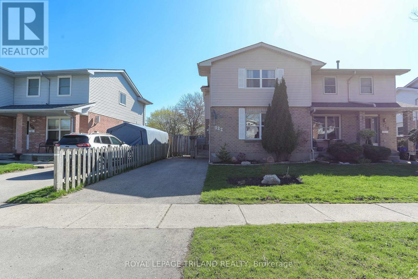
18 Jane Street
Chatham-Kent, Ontario
Charming 3 bedroom home surrounded by immaculate flower gardens in the center of Blenheim. 4 piece bath. Covered deck 6.06 x 3. Walking distance to downtown shops, restaurants/bars and parks. Close to Erieau Beach and Rondeau National Park. (id:18082)
2720 Catherine Street
Thames Centre, Ontario
Welcome home to 2720 Catherine Street situated on a generous sized (100' x 200' foot) prime country lot located in the quiet and sought after community of Dorchester - known for its amazing golf courses, scenic walking trails, picturesque Mill Pond and rural living This home is all about location - enjoy your countryside property while being minutes from Veterans Memorial, Highway 401, London and all your essential amenities! The main floor features 3 bedrooms, a full washroom, open kitchen concept and dining space equipped with patio doors leading to a double deck (18' x 52 ' ft) huge private backyard surrounded by an abundance of cedar hedges! The lower level boast's versatility and space with an office, additional 3 piece bathroom and guest-room! One of the best features of this amazing property is the extra large four car garage (24' x 38' ft) perfect for car enthusiasts or boat lovers! Extras" store all your seasonal mechanical items in the shed located at the back of the garage- accessed through the backyard. Hot tub included (as is) motor needs to be replaced. New well system installed and maintained. 100 amp service is home and 200 amp in garage. Book your private viewing today! (id:18082)
357 Sunset Drive
Central Elgin, Ontario
Welcome to 357 Sunset Drive! This beautifully maintained home is nestled on an expansive 0.71-acre property. As you arrive, you're greeted by a stunning horseshoe driveway, leading to a spacious two-car detached 20x21ft garage. Enter the home from the front porch and into a cute foyer with coat closet. Beautiful archways lead into the living and dining rooms. This home is packed with charm including lovely coved ceilings and a stunning living room fireplace. The custom kitchen, completed in 2023, is truly the heart of the home, featuring quartz countertops and brand-new LG appliances. Off the kitchen, exit into a large 3 season sunroom through French Doors. The second floor of the home features 3 good sized bedrooms and a 4 piece bath. The fully finished basement was spray-insulated in 2019 and provides additional living space and comfort to include a family room (with electric fireplace), 3-piece bath, laundry, cold room and storage. Outdoors, enjoy a 24-foot above-ground pool with a newer liner (replaced two years ago) and a new pump as of 2024. Beautifully landscaped, this 400 foot deep lot also features a gazebo near the rear of the property that comes equipped with water and hydro. 357 Sunset Drive offers a balance of elegance, functionality, and ample space to enjoy. Reach out today and make 357 Sunset Drive your new home! (id:18082)
46 - 3635 Southbridge Avenue
London South, Ontario
Come check out this luxurious and spacious 3-bedroom, 3-bathroom townhouse in a newly developed sub-division, located in the desirable community of south-west London, just minutes for the 401. This two-storey home features an open-concept main floor filled with abundance of natural light. The quartz countertop and stainless steel appliances compliments the kitchen with a modern outlook. The main floor and 2nd floor consist of high quality laminate flooring. Upstairs, you will discover three generously sized bedrooms and two additional bathrooms. The master bedroom boasts a large walk-in closet and a 4-piece ensuite. Located close to highways, shopping, restaurants, parks, great schools, and local amenities. This home offers incredible value and convenience! This won't last long on this current market. (id:18082)
358 Warren Street
Central Elgin, Ontario
Welcome to this delightful 1 1/2 storey home tucked away on a sunny corner lot in the sought-after lakeside community of Port Stanley. Brimming with character and development potential, this home offers charm and opportunity at every turn. Step inside to a functional kitchen that anchors the main floor, with a full 4-piece bathroom just off to the side. The layout flows into a cozy dining area and an inviting living roomperfect for family gatherings or quiet evenings in. The primary bedroom is conveniently located on the main level, while the living room features a separate entrance and its own foyer, adding flexibility to the space. You'll also find a dedicated laundry room and a bonus storage area, adding to the home's everyday practicality. Upstairs, two additional bedrooms provide space for family, guests, or a home office. Outside, the yard offers green space ideal for play, gardening, or simply relaxing in the fresh air. Whether you're searching for a charming full-time residence, a weekend escape, or a property with room to personalize and grow, this home is full of potentialjust minutes from the beach, boutique shops, and vibrant local dining. Dont miss your chance to make it your own! LOT SIZE - 140.82ft x 115.41ft x 68.05ft x 4.41ft x 46.71ft x 94.67ft (id:18082)
1802 Longwoods Road
Southwest Middlesex, Ontario
Looking for a home and a place to grow your business? This 2-bedroom, 2 bathroom home is nestled in a small town just minutes from Highway 401, and it comes with its own commercial space with 3 piece bathroom that's located right on the main street. Live comfortably in the back with spacious living room featuring a dry bar, a cozy kitchen with breakfast nook overlooking the beautiful gardens, and a formal dining room. Upstairs are 2 bedrooms, and a 4 piece bathroom. In the front you can run your shop, studio, or office- there are so many possibilities with Commercial zoning! The yard has been lovingly landscaped and the oversized detached garage is the perfect place to store your gardening tools or to tinker on projects. With prime storefront visibility, small-town charm, and a spacious detached garage, this property offers the perfect blend of work and home life. Opportunity is knocking, are you ready to open the door? (id:18082)
17 Scott Street
St. Thomas, Ontario
Charming 3-Bedroom Home with Original Character in Prime St. Thomas Location. Welcome to this delightful 1 1/2 storey home nestled in a convienient St. Thomas neighborhood, close to parks, shopping, and a variety of local amenities. This 3-bedroom, 1-bathroom property offers a unique blend of classic charm and modern updates, ideal for families, first-time buyers, or investors. Step inside to find a warm and inviting main floor showcasing many original ornate finishes that reflect the home's character and history. Large updated vinyl windows fill the space with natural light while improving energy efficiency. The home is heated with a natural gas forced air furnace, ensuring comfort year-round and the seller has installed a brand new hot water tank. Outside, enjoy the spacious fully fenced yard perfect for pets, children, and entertaining. The property also features a detached garage, ample parking space, and a large driveway to accommodate multiple vehicles with ease. Dont miss this opportunity to own a beautiful home with timeless features in a central location. (id:18082)
15 Optimist Drive
Southwold, Ontario
This new construction interior unit was just completed. These stunning freehold towns have unmatched finishes. Stucco and stone exterior with great curb appeal. Featuring 3 bedrooms and 1800 sqft of living space. The basement has a lookout elevation backing onto a pond. Available for purchase now, please contact for information package or to view our model home. End units and walkout basements are available in this block. Pre-construction units also available,. Photos are of actual units built (id:18082)
310 - 733 Deveron Crescent
London South, Ontario
Enjoy an Active Lifestyle in a Prime Location! Welcome to 310-733 Deveron St., a spacious 3-bedroom end-unit condo perfectly positioned for those who love the outdoors. Step outside and find yourself just moments from the natural beauty of Westminster Ponds, offering endless opportunities for exploration. The convenience of a nearby dog park will be a huge bonus for pet owners. This move-in ready home features fresh paint, new light fixtures, and a new A/C (2024). Plus, enjoy easy access to shopping, public transit, Highway 401, and Victoria Hospital, creating a truly effortless living experience. Book your showing today and discover your new community! (Photos are virtually staged) (id:18082)
7652 Riverside Drive
Lambton Shores, Ontario
Attention families, retirees, and Income Property Buyers! A rare opportunity awaits in Lambton Shores welcome to After Dune Delight, one of the area's most established and successful vacation rentals. Located in the heart of Port Franks, this fully renovated, over 2400 square feet of finished space, character-filled property rents for $500/night with a loyal, returning clientele. Whether you're looking to generate passive income or secure a private family getaway, the options are endless. This spacious home features 2+2 bedrooms, 2 full baths, and a half bath on the lower level. The main floor boasts an open-concept kitchen, dining, and living space. The kitchen is equipped with a large island, built-in microwave, and dishwasher, perfect for entertaining. The cozy living room includes a gas fireplace and walkout to a charming covered front porch ideal for bird watching or enjoying your morning coffee. Also on the main level: a spare bedroom, main bath, laundry, and an oversized master suite with a stunning 3-piece ensuite, a walk-in closet, and private access to a fenced-in sun patio complete with a hot tub and seating area. The fully finished lower level offers two additional bedrooms, a recreation room perfect for movie nights or billiards, a 2-piece bath, and a dedicated storage room. Just a short walk to both the beach and marina, this beautifully decorated home truly captures the spirit of coastal living. Every detail has been thoughtfully curated to create a relaxing, beach-inspired experience. Don't miss out on this exceptional investment opportunity. Schedule your private showing today, and hopefully we will see you at the beach real soon! (id:18082)
235 Foxborough Place
Thames Centre, Ontario
Welcome to your dream home in the quiet, family-friendly community of Thorndale. Built by the esteemed Royal Oak Homes, this impressive 4-bedroom, 2.5-bathroom residence offers over 2,300 sq. ft. of beautifully crafted living space, perfectly blending upscale finishes with everyday comfort. Situated on a premium lot backing onto protected green space, this property provides exceptional privacy and a serene natural backdrop. Upon entering, you're welcomed by a bright, open-concept main floor featuring 9-foot ceilings, hardwood flooring, and oversized windows that flood the space with natural light. The spacious living room is anchored by a modern gas fireplace and flows seamlessly into the dining area, ideal for entertaining. The heart of the home is the kitchen, complete with quartz countertops, a large central island with breakfast bar seating, custom cabinetry, and a pantry making storage and meal prep a breeze. Upstairs, you'll find four generously sized bedrooms, including a luxurious primary suite featuring a walk-in closet, and spa-inspired ensuite with a freestanding soaker tub, double vanity, and glass-enclosed shower. Additional features include a convenient second-floor laundry room, a main-floor mudroom, a double-car garage, and a full-height basement ready for your custom finishes. Step outside to enjoy your backyard oasis with no rear neighbors, its the perfect spot for morning coffee, evening barbecues, or simply soaking up nature. This home offers the peacefulness of country living with quick access to schools, parks, and all the amenities of London just minutes away. Dont miss your opportunity to own this thoughtfully designed, move-in-ready home. (id:18082)
35 Main Street E
Bluewater, Ontario
Main Street Zurich Automotive Centre Zoned C3 Providing Flexibility of Use Fantastic street exposure Highly functional with 3 service bays. Great Live/Work space on site and is permitted use Large paved front pad Fenced and paved yard on east side of structure (id:18082)
49 Wychwood Parkway
London North, Ontario
North London and minutes to UWO. 6 bedroom bungalow, 3 bedrooms on main and 3 bedrooms in basement, 2 full baths, central air and ample parking. Excellent location for students. Immediate occupancy. (id:18082)
9886 Florence Street
Southwold, Ontario
Tucked at the end of a quiet cul-de-sac in a family-focused neighbourhood, this well-maintained home sits on a desirable green space offering extra privacy, natural views, and a peaceful back drop a rare find! The open-concept main floor features a bright and spacious living room with a cozy gas fireplace, a convenient two-piece bathroom, and an eat-in kitchen with sliding doors leading to your updated 2024 custom deck perfect for relaxing while taking in the beautiful surroundings. Upstairs, you'll find three generous bedrooms and an updated 4-piece bathroom. The fully finished lower level offers even more living space, including a large rec room with a built-in electric fireplace, an additional 3-piece bathroom, and a utility room with plenty of storage. A private side entrance provides direct access to the basement, making it ideal for multigenerational living, a potential in-law suite, or future rental income.Outside, the private, fully fenced backyard backs directly onto green space, offering a stunning tree-lined view with no rear neighbours. A new concrete walkway and driveway lane lead to the custom 2024 Wagner mini barn with hydro, positioned at the end of the drive and tucked off to the side, ideal for storage, hobbies, or a future workshop. There's parking for up to five vehicles.Pride of ownership shines throughout this thoughtfully maintained home. Located just blocks from Wellington Street, 15 minutes to London, the 401 and 402, and a short drive to the beaches of Port Stanley. (id:18082)
144 Fairchild Crescent
London South, Ontario
Welcome to 144 Fairchild Cres. This beautifully renovated 3-bedroom, 4-bathroom home located on a quiet and established crescent, close to schools, parks, shopping, transit, and Hwys 401 and 402. This move-in-ready property features gorgeous LVT flooring and ceramic tile throughout, a stunning eat-in kitchen with classic white cabinetry, quartz countertops, stainless steel appliances including a gas stove, herringbone backsplash, and opens to a sunken family room with gas fireplace and patio doors leading to a large deck and fully fenced backyard. The main floor also offers a formal living room and dining room, perfect for entertaining. The spacious primary bedroom includes a renovated ensuite with a modern glass walk-in shower. Enjoy the convenience of main floor laundry and a fully finished basement complete with a large rec room, office, and full bathroom ideal for work, guests, or family fun. Additional highlights include a single-car garage with inside entry and a large front porch perfect for morning coffees. A perfect blend of comfort, style, and location - this home is a must-see! (id:18082)
142 Cecil Street
Sarnia, Ontario
Welcome to your dream home, located in the desirable Watson Woods area of Central Sarnia. This beautifully maintained two-story character home boasts 2 stylish baths and 3+1 spacious bedrooms with the primary bedroom featuring two walk in closets. The numerous upgrades to the home offer the perfect blend of classic charm and modern convenience. As you step inside, you'll be greeted by a warm and inviting atmosphere. The bright, living spaces feature exquisite detailing, from the cabinetry to hardwood floors, creating a cozy yet elegant feel. Step outside to discover your own private oasis! The beautifully landscaped yard features mature trees, vibrant flower beds, and a charming deck area ideal for summer bbq's or quiet evenings under the stars. With tons of recent upgrades throughout, including energy-efficient systems and stylish fixtures, this home is move-in ready. Don't miss your chance to own this exceptional home combining character and modern living. Schedule a private tour today! (id:18082)
190 Ann Street
North Middlesex, Ontario
INVESTMENT OPPORTUNITY!!! Welcome to 190 Ann st in Parkhill ON. Renovated over under duplex for sale. Two three bedroom units. Separate heat and hydro. Completely renovated over the last eight years top to bottom. Roof, siding, windows doors , kitchens, bathrooms, bedrooms, living rooms. All new drywall, flooring at the time. Lower unit completed two years ago. Upper unit completed five years ago. Highly sought after area. Small town of Parkhill. Huge park with splash pad, covers picnic area, frisbee golf and children's play equipment. Just a couple blocks away from both Catholic and public elementary schools. Six blocks or so to public high school, arena, YMCA and ball park which includes tennis courts and beach volleyball area. Walking distance to all amenities. Beautiful conservation area full of walking trails and very large water area for non motorized boating. 15 minutes to Grand bend, 35 minutes to London, 20 minutes to Strathroy. As well 50 minutes to Sarnia. Owner occupied and very easy to rent out. (id:18082)
314 - 15 Jacksway Crescent
London North, Ontario
Discover this ideal 2-bedroom, 1.5 bathroom rental condo located in North London, just steps from Masonville Mall. This prime location is close to the University of Western Ontario, University Hospital, downtown, and a variety of amenities. The bus stop is right across the road, giving you quick access to the city malls, UWO, Fanshawe and many other conveniences. Inside, you'll find a bright and modern space featuring laminate flooring, a cozy gas fireplace in the living room, and a large storage room. Recent updates include new kitchen cabinets, some new lighting, and freshly painted neutral walls. The spacious primary bedroom boasts two closets and a 2-piece ensuite. A second bedroom and a full 4-piece bathroom add to the appeal. Enjoy a relaxing outdoor space on the balcony, perfect for reading a book or sipping coffee. On-site laundry facilities are available on each level at no extra cost, and a fitness center is located on the second floor of the building for your convenience. Don't miss out on this fantastic rental opportunity! (id:18082)
110 - 1103 Jalna Boulevard
London South, Ontario
**3 MONTHS CONDO FEES PAID BY SELLER** Welcome to unit 110 - 1103 Jalna Blvd. This main floor unit is perfect for first time home buyers, investors or someone looking to downsize. The unit offers 2 generous size bedrooms, 4pc bath, kitchen, open concept dining/living room with access to a private patio over looking nightly sunsets. This unit is freshly painted and carpet free with laminate and ceramic throughout. It also provides plenty of storage. Located within walking distance to White Oaks Mall, restaurants, schools and many other amenities. (id:18082)
1 Helen Court
Central Elgin, Ontario
The WOW Factor is HERE!! Welcome to the beautiful hamlet of Belmont! This stunning 4 yr young home home is situated on a massive lot on a quiet street. You couldn't replicate this home today for under $1 Million. There is a walkway path to the Main St where you will find all things you could want in a small town. Tim Hortons, Freshmart, Hockey Arena and Sports Fields, Belmont Town Restaurant, LCBO, Library and beautiful parks to name a few. Step inside and see INCREDIBLE 10ft ceilings on the main floor. Its open concept and filled with so much natural light with every window fit with custom Zebra Blinds to keep bright but eliminate any glare. Honeywell T9 Smart Thermostat helps you control things while you are away or just snuggled in bed. The front room is the perfect spot for a home Office or Kids Play room with pocket doors to hide away. A large dining room open to the spacious kitchen with pantry, island and if you choose, a small dinette/breakfast space. Patio doors to the deck and backyard are easily accessed for BBQ all year round. The Family Room is a great space with an electric Fireplace that can stay or go! Coming inside from the double garage is a small powder room and mud room space with a great closet to keep things neat and tidy. Upstairs is 4 very generous sized bedrooms. The primary suite is 13'8" x 18'8" and gives space for the perfect reading nook. A 4 pc ensuite and everyones dream of a spectacular walk in closet! You will also find the laundry room convienently located with all the bedrooms which saves so much extra mess. All bedroom windows have been fit with black out shades behind the custom Zebra Blinds. The basement has been spray foamed with insulation on the exterior walls and framed for easy finishing with a rec room and 2 bedrooms if you choose. It is also wired for all electrical and has a rough in space. This home is perfect for growing families and with it just minutes from London what are you waiting for? (id:18082)
764 Classic Drive
London East, Ontario
Welcome to 764 Classic Drive, a home that's built for both everyday living and easy entertaining. Tucked into a quiet East London neighborhood, this property brings together smart layout choices and plenty of room to live. The main floor kicks things off with an open concept design. The kitchen flows into the living area, giving you a bright, easygoing space to cook, relax, and connect. The primary bedroom suite has so much to offer with a huge walk-in closet and a 5-piece ensuite that gives you space to spread out. There's also a second bedroom, a full 3-piece bathroom, and a front mudroom that keeps the day-to-day mess in check. Downstairs, the finished lower level offers even more flexibility. You'll find a comfortable family room, a third bedroom, another full bathroom, and a den that could work as a home office, workout zone, or creative space. Outside, you've got a nice-sized garage and a canopy covered patio that's ready for weekend hangouts or quiet evenings. The private backyard adds that extra bit of outdoor breathing room - great for kids, pets, or just kicking back. If youre looking for a home that's ready to fit your lifestyle, tucked away in a quiet location but still has easy access to the highway, this ones worth a look. Book your showing and come see what makes 764 Classic Drive such a solid find. (id:18082)
221 Merlin Crescent
London East, Ontario
Beautifully updated 4-level back-split on a tree-lined street in London's Pottersburg neighbourhood. Main floor boasts large kitchen with breakfast bar, and an open-concept living/dining room combo with gas fireplace and a vaulted ceiling that extends to the upper level. Upstairs you'll find 3 spacious bedrooms with closets, and an updated 4 pc bath. Lower levels include an additional family room, updated 3 pc bathroom, rec room currently being used as a 4th bedroom, and a laundry room with additional storage. Outside has a fully-fenced yard, parking for 4 vehicles, and a massive detached shop with hydro - a perfect space for the putterer, or for those extra storage needs. Other notable updates include furnace and a/c ('23), both bathrooms ('19 & '23), high quality laminate flooring ('23), and new fencing ('24). Walking distance to schools, parks, shopping, and just a quick 10 minute commute to the 401. This east end home is full of character and is the perfect place to call your own! (id:18082)
36 Kelly Drive
Zorra, Ontario
Do not miss the opportunity to purchase this beautiful home on a 55 x 127-foot lot, built by Conidi Custom Homes. This two storey custom home is built with the highest quality finishes, expansive floor plans, an open concept main floor space, gorgeous chef's kitchen with 10ft quartz island, quartz kitchen and bathroom counters, upgraded faucets and light fixtures, hardwood main floors and landings, stunning built-ins with glass shelving and gas fireplace in the Great Room, pot lights throughout, custom-built trim package, oversized windows providing you with lots of natural light, black windows (soffit & facia), stone frontage, and recessed outdoor lighting and a huge covered back yard seating area. Approximately 2640 sq ft., features, 9ft ceilings, four bedrooms, two-and-a-half bathrooms, den/office with cathedral ceiling, 2-car garage, and a spacious main floor mudroom with laundry. Tarion Warranty included. Close to Thamesford Public School, Hwy Access, Shopping, and much more! Note: Some photos are digitally staged. Contact Listing Agent for more info on another vacant building lot available to custom build. (id:18082)
5176 Imperial Road
Malahide, Ontario
Immaculate one level home in a fantastic country location complete with a full 1.5 car attached garage AND a 32' x 40' insulated shop (R 20 walls, R 60 ceiling), with an 8' x 14' door, 10' ceiling and water proof interior siding. Private 1/2 acre plus lot backs onto farm fields and is only minutes from the beaches, restaurants and campgrounds on the Lake Erie north shore, 10 minutes from Aylmer, 20 minutes to St Thomas or Tillsonburg, and close enough to London and Highway 401 to easily commute. This home was custom built by Hayhoe Homes for the current owners and has been lovingly maintained and continuously updated ever since. In the summertime, the garage is converted into a screened-in porch for entertaining or for just relaxing and enjoying the view. The entire yard has been tastefully landscaped and features a large composite rear sun deck for lazy afternoons. There is a sand point well (new pump in 2022) for exterior irrigation and car washing. Inside, rooms are amply sized with plenty of closet and storage space. There are 3 bedrooms on the main level with one currently being used as an office, but could be a TV room, bedroom or den. The primary bedroom has a 4 piece en-suite and walk-in closet. There is new laminate flooring, as well as hardwood and ceramic floor throughout, but no carpet for ease of movement. Bathrooms have been outfitted with high rise toilets, and all door hinges and door knobs throughout the home have been updated. The basement is fully insulated and drywalled and features new luxury vinyl plank flooring, offering the perfect opportunity for your personal wants and wishes. This home must be viewed to be truly appreciated, especially given it's country location and the large shop! All measurements taken from iGuide floor plans. (id:18082)
54 Treadwell Street
Aylmer, Ontario
Quality "Guenther Built" , open concept one level home in desirable Elgin Estates. Located in the west end of Aylmer, close to St Thomas, Tillsonburg, Highway 401 and the north shore of Lake Erie. Walking distance to downtown and the East Elgin Community Centre. This open concept home offers 3 bedrooms, primary with a walk-in closet and en-suite bath, ample sized kitchen, family room, dining area, double car garage and much more. The unspoiled basement has lots of potential and awaits your personal touch with a roughed-in bath. A perfect home for either empty nesters or young families alike, don't miss out on this one! All Measurements are taken from iGuide floorplans. (id:18082)
212 Foxborough Place
Thames Centre, Ontario
Discover The Aberdeen, a beautifully designed 2,260 sq. ft. home that offers 4 bedrooms, 2.5 bathrooms, and a double car garage. With a clean, modern exterior and distinct window placement, this home effortlessly blends contemporary and transitional styles for standout curb appeal. Step inside to find thoughtful architectural details, including arched openings leading to both the walk-in pantry and mudroom, accessible from either side of the kitchen. The open-concept layout connects the kitchen, dining, and living areas ideal for entertaining and everyday living. Upstairs, all four generously sized bedrooms are conveniently located, along with a well-appointed laundry room. The primary suite serves as a luxurious retreat, featuring a spacious walk-in closet and a spa-inspired 5-piece ensuite with a stand-alone tub and glass-enclosed shower. With its unique layout, abundant space, and family-friendly design, The Aberdeen delivers both comfort and sophistication. Additional floor plans and lot options available. Photos shown are from previous models and are for illustration purposes only. Final designs may vary based on client selections. (id:18082)
240 Foxborough Place
Thames Centre, Ontario
Royal Oak Homes proudly introduces The Manhattan, a stunning 2,236 sq. ft. residence to be built in the highly desirable Foxborough community in Thorndale. This thoughtfully designed home features 4 bedrooms, 2.5 bathrooms, and an expansive open-concept layout. The chef-inspired kitchen includes a walk-in pantry and seamlessly flows into the bright, airy living and dining areas, creating the perfect space for entertaining. A double car garage connects to a generous mudroom for added convenience. The primary suite offers a private retreat, complete with a luxurious 5-piece ensuite that includes a stand-alone soaker tub and a custom glass-enclosed shower. Oversized windows throughout the home flood the space with natural light, enhancing the modern and inviting atmosphere. Included in the base price are premium finishes such as hardwood flooring on the main level and upper landing, ceramic tile in all wet areas, Quartz countertops in the kitchen and bathrooms, 9 ft. ceilings on the main floor, central air conditioning, a poplar staircase with iron spindles, a gas fireplace, and a designer ceramic tile shower with a custom glass enclosure, among many other exceptional features. Additional floor plans and lots are available. Photos shown are from previous models and are for illustrative purposes only; actual finishes and layouts may vary based on selections. (id:18082)
244 Foxborough Place
Thames Centre, Ontario
Royal Oak Homes is proud to present The Erindale, a beautifully designed 2,000 sq. ft. home to be built in the sought-after community of Foxborough in Thorndale. This thoughtfully crafted residence features 3 bedrooms, 2.5 bathrooms, and a spacious double car garage. A grand staircase framed by oversized windows creates a stunning architectural focal point upon entry, while the open-concept kitchen complete with a large island and convenient pantry sets the stage for effortless entertaining. The generous use of oversized windows throughout enhances the homes curb appeal and fills the interior with natural light, embodying the signature style Royal Oak is known for. The second level features a luxurious primary suite with a spa-like 5-piece ensuite including a stand-alone tub and glass-enclosed shower. Two additional well-sized bedrooms share a Jack and Jill bathroom, and a versatile studio loft offers the perfect space for a home office or creative retreat. Additional floor plans and lots are available. Please note that photos are from previous model homes and are for illustrative purposes only; actual design and finishes may vary. (id:18082)
204 Foxborough Place
Thames Centre, Ontario
This thoughtfully designed 1,714 sq. ft. residence offers 3 bedrooms, 2.5 bathrooms, and a double car garage with direct access to a generous mudroom. Showcasing a clean, contemporary exterior with distinct window placement, this home blends modern style with timeless appeal. Inside, youll find an open-concept main floor featuring a spacious kitchen with a walk-in pantry, seamlessly connected to a bright dining area and inviting living space. Expansive windows throughout fill the home with natural light, creating an airy and welcoming atmosphere. The primary suite is a true retreat, complete with a large walk-in closet and a luxurious 5-piece ensuite. Upstairs, you'll also find two additional generously sized bedrooms sharing a well-appointed Jack and Jill bathroom, along with the convenience of an upper-level laundry room. Ideally located in the sought-after Foxborough community in Thorndale. Additional floor plans and lot options are available. Please note: Photos are from previous model homes and are for illustration purposes only. Final design and finishes may vary based on model and client selections. (id:18082)
208 Foxborough Place
Thames Centre, Ontario
Royal Oak Homes proudly unveils The Brighton, a stunning new design inspired by the timeless charm of Nashville architecture. Available in three distinctive variations, this home ranges from 1,910 to 2,684 sq. ft. The exterior showcases a beautiful combination of stone, Hardie board, and stucco, delivering the signature curb appeal Royal Oak is known for. Steep rooflines enhance the home's stately presence, setting the tone for the exceptional design found within. Inside, you'll find an open-concept layout ideal for entertaining, featuring a spacious kitchen with a walk-in pantry and an expansive great room. Oversized windows in every room flood the home with natural light, creating a bright and inviting atmosphere. Upstairs, the primary suite offers a private retreat with a large walk-in closet and a spa-like 5-piece ensuite. Additional generously sized bedrooms and a conveniently located laundry room round out the upper level. Situated in a prime location near top-rated schools, shopping, parks, playgrounds, and scenic walking trails, this home blends luxury with everyday convenience. High-end finishes include hardwood flooring, ceramic tile in all wet areas, quartz countertops, a poplar staircase with iron spindles, 9 ft. ceilings on the main level, and a custom glass-enclosed ceramic tile shower just to name a few. Additional floor plans and lots available. Photos are for illustrative purposes only; each home reflects unique design and client selections. (id:18082)
2217 Dauncey Crescent E
London North, Ontario
UPLANDS NORTH .This elegant 2 STORY approx. 2675 sq ft ,4 BED RM -3 BATH ON 70 FT WIDE LOT , 4 CARGARAGE (Tandem on far side ) ,yard facing west for fantastic sunsets and future pool. Hardwood and ceramic throughout the whole home ,9 ft /cathedral/tray ceilings ceilings on main floor ,7 14 baseboards,4 1/2 casings, crown moulding stunning kitchen with granite, quarts counters, and large walk-in pantry open to large family rm with gas fireplace ,loads of windows with door out to large patio over looking large yard .Stunning mud room/laundry room off garage with walk-in closet and custom closets . Main floor office with cathedral ceilings and an elegant dinning room for those parties . Going up the hardwood stairs to 4 bed rooms to the large Primary room with tray ceilings /crown mouldings -large walk in closet with all custom cabinetry and stunning ensuit bath with glass showers and elegant stand alone tub . Extra high basement for the future finishing. ** This is a linked property.** (id:18082)
1678 County Rd 21 Road
Norfolk, Ontario
From the moment you pull up you'll be amazed with the thoughtful details of this sprawling and private 1.268 acres! From the recent installation of the timeless and maintenance free Prestige Metal roof and beautiful windows, gorgeous large wrap around porch that is covered and boasts a welcoming gazebo to watch the sunrise from! The concrete laneway that leads to the oversized garage boasting 12 foot ceilings and leads to a breezeway off the kitchen that will delight even the pickiest chef. Then be welcomed into your amazing custom built kitchen with granite countertops, tons of cabinet space and the beautiful vaulted ceiling, in the kitchen! With two master bedrooms each with their own ensuite and the upstairs one has its own private flex room with vaulted ceilings as well. Could be a family room or a gym or a private in-law retreat or an office, just depending on your needs. Finish your day watching the sunset from one of the porches or the deck with a cozy cuppa and just feel yourself relax in this quiet country setting that is all yours! Come have a look and make this stunning home yours today. (id:18082)
9255 West Street
Bayham, Ontario
Welcome to this charming and beautifully maintained 2,264 sq.ft. brick home, offering main floor living and incredible outdoor space. Nestled on a quiet side street in Straffordville, this property boasts a spacious backyard oasis with an open patio, tiki-covered deck, fire pit, garden shed, and mature trees perfect for relaxation or entertaining. Inside, you'll find a cook's kitchen featuring an island, built-in appliances, breakfast nook, and patio door to the backyard oasis. Host family dinners in the formal dining room, which fits a table for ten, or unwind in the huge living room. The family room is perfect for movie nights, with a cozy gas fireplace and patio door to the Tiki Hut.The bedroom wing includes three spacious bedrooms, a family bath with a ceramic shower & double sink. The north wing has a 2-piece powder room and an extra-large laundry room with a door to the backyard for easy access to a future clothesline. The dry basement has open stairway access from the family room and has full height ceilings. Enjoy a den, office, mancave with pool table, huge workshop, storage room, utility space, and a second stairway to the breezeway; ideal for future living quarters. Additional Highlights: oversized garage with storage room, triple-wide paved driveway, 200-amp breaker panel for future EV charging, 3-year-old gas furnace, owned water heater & water purification system, private water supply with abundant fresh water, town sewers, natural gas, internet, and cable. Located in Straffordville, this home is just 15 minutes from Tillsonburg or Aylmer. The village offers a school, park, library, grocery store, gas station, and churches, an ideal community for families and seniors alike. The beach and marina in Port Burwell is just 10 minutes south. (id:18082)
56729 Eden Line
Bayham, Ontario
Enjoy country living to the fullest on this 3.2-acre property located in the quiet community of Eden! This cozy home features 4 bedrooms, 3 bathrooms, and a spacious, family-friendly layout. The completely updated main level offers a large kitchen, living room, and 3 bedrooms; a functional space ideal for a growing family or entertaining. In the partially finished basement, find your workout, family, or rec room, along with loads of storage space! Enjoy the summer days with a barbecue on the rear deck, followed by some sports and activities in the large open backyard! Need some space away from the house? Find a 30x30 detached shop that is perfect for hobbies, equipment storage, or small business use. The property also offers Additional Residential Unit (ARU) potential that has been confirmed by the municipality (no severance needed), providing a unique opportunity for future development or investment. Located only a few minutes from Tillsonburg, this property provides an excellent opportunity for enjoying the rural lifestyle, while still being close to the amenities you need. A rare find with the property size, flexibility, and long-term value! Come see it for yourself! (id:18082)
7a - 611 Wonderland Road N
London North, Ontario
Located next to T&T Supermarket and near Costco, Grand Tang Chinese Cuisine is a well-known Chinese eatery in North-West London. Nestled in a bustling commercial hub with high-rise buildings and various retail stores, it enjoys excellent public transit connections to Western University, Fanshawe College, White Oaks Mall, and Masonville Mall. Operated successfully by its current owner for over a decade, Grand Tang Chinese Cuisine has a loyal customer base and consistent performance, yet it still has great growth potential. The restaurant operates on a limited schedule - open just 3 days a week from 5 PM to 9 PM for dine-in dinner only, without takeout or a liquor license, and closes for 3 months each year. The 1,178-square-foot space accommodates 34 seats, with affordable rent and a lease that has four years remaining. (id:18082)
72 Cartier Road
London East, Ontario
Welcome to 72 Cartier Rd a charming and well-maintained 2-storey semi-detached home! Step onto the cozy front porch, perfect for enjoying a morning coffee. Inside, the main level offers a bright dining area, a deep galley kitchen, and a spacious living room with backyard views. A convenient 2-piece bathroom completes the main floor. Upstairs, you'll find three generously sized bedrooms with ample closet space and a 4-piece family bath. The finished basement extends your living space with a rec room, bonus room, and laundry area. Enjoy the sunny, south-facing backyard ideal for gardening! Updates include shingles (2020) and furnace & A/C (2013), offering peace of mind for years to come. A wonderful place to call home! (id:18082)
20927 Lakeside Drive
Thames Centre, Ontario
Welcome to lakeside living! Nestled on the serene shores of Fanshawe Lake in Thorndale, Ontario, this charming cottage offers the perfect blend of comfort and tranquility. Cottage on leased land, monthly fee approximately $500. With 4 bedrooms and 1.5 baths, this cozy retreat provides ample space for family gatherings or weekend getaways. Enjoy the beauty of all four seasons with year-round living. Roof shingles are only 8 years old, electric car charging station included, and on-demand water heater owned. Convenient walk to the lake, swimming and canoeing or hike around the Fanshawe. This is a great, friendly community you will love. Don't miss your chance to own a slice of lakeside paradise on Fanshawe Lake. Schedule your viewing today and start making memories that will last a lifetime. Please note photos were taken when property was staged, which is no longer the case. (id:18082)
6906 Wisbeach Road
Warwick, Ontario
Embrace Country Living at 6906 Wisbeach Rd! Welcome to your dream country retreat! Nestled on a peaceful acre just minutes from Arkona, this charming 5-bedroom home offers a peaceful blend of rustic charm and tranquility. The property features a single attached garage plus a spacious 23x23 detached garage perfect for hobbies, storage, or a workshop as well as a 6x10 shed / coop can hold up to 15 regular size chickens. Step onto a wooden deck (2024) and into a welcoming foyer with dual closets. The character-filled living room welcomes you with exposed wooden beams, barn-board and straw-plaster walls, and a cozy wood-burning stove perfect for curling up on chilly evenings. Entertain with ease at the oversized wet bar, ideal for hosting friends and family in a warm, rustic setting. The main floor offers a roomy eat-in kitchen with a large walk-in pantry/laundry combo, a sunny enclosed porch, a formal dining room, and a primary bedroom with a cheater en-suite. Two additional bedrooms are located on the main level, with two more tucked away upstairs plenty of space for family, guests, or even a home office.All appliances are included just move in and start living the country life! Enjoy your own mini orchard with cherry, mulberry, apple, pear, and fig trees. Harvest fresh red currants, strawberries, rhubarb, asparagus, lavender, catnip, and a variety of medicinal herbs from your garden beds. Whether you're dreaming of homesteading, gardening, or simply enjoying the peace and privacy of country life, this property offers a rare opportunity to do it all. Don't miss your chance to own a little piece of paradise schedule your showing today! (id:18082)
114 Old Field Lane
Central Elgin, Ontario
Gorgeous move-in ready 4+1 bedroom, 2.5 bath two storey home located in the quiet and highly desirable community of Port Stanley! This home showcases modern design and features throughout! Beautiful curb appeal with a triple car garage, parking for multiple cars and a cozy covered front porch. Stepping into the home you'll find a spacious dining room that leads through to the open concept living room and kitchen areas. Bright and airy kitchen with loads of cabinetry, stainless steel appliances and a large island for extra seating that opens to the cozy living room that overlooks the backyard oasis. Main floor den is a great space for a home office or separate area for the kids to play. Convenient main floor laundry and powder room complete the main level. The second level offers a spacious primary bedroom with a luxurious 5pc ensuite, three additional bedrooms and 4pc bath. The finished lower level with family room, bedroom and extra storage space. Entertaining is a must with the gorgeous backyard with room to host the entire family. BBQ under the covered deck, enjoy a swim in the inground pool or cozy up around the fireplace and roast some marshmallows! Located within minutes to Port Stanley beach, marina, shopping & restaurants. Don't miss the opportunity to make this your new home! (id:18082)
0 Centre Road
Adelaide Metcalfe, Ontario
New commercial development located in north Strathroy directly off of Highway 402 between Sarnia and London. Located across from Tim Hortons, Wendy's, Circle K, Shell Gas station, and Holiday Inn Express and less than 5 minutes from both of Strathroy's high schools. Corridor Commercial Zoning permits a wide range of uses. Space can be demised starting at 1,100 sq ft. Lease rates starting at $33/sq ft. (id:18082)
6517 Beattie Street
London South, Ontario
Spectacular Lambeth Court location with pie lot. Stunning curb appeal. This former Artisan model home comes fully finished. Gracious Open foyer welcomes you inside, Enjoy the 9ft ceilings throughout main, main floor laundry, custom kitchen with granite counters overlooking family room with gas fireplace, dining room, and eating area with terrace doors to 2-tiered deck with gazebo. Fully fenced yard, very private. 3 large bedrooms upstairs with primary bedroom with walk-in closet and private 5-piece ensuite bath, also Jack & Jill 4-piece bath between the 2 other bedrooms. Lower-level games room and rec-room, plus bedroom and 4-piece bath, wired for 5.1 surround sound. All standing cabinets included in basement hallway. Wrought iron railings, transom windows. (id:18082)
41 Broadway Street
Lambton Shores, Ontario
Blending timeless charm with modern sophistication, this beautifully updated home is a rare find in todays market. Featuring three spacious bedroomsincluding a stunning primary suite with a walk-in closet and spa-like ensuitethis residence offers both comfort and style. Two additional well-designed bathrooms enhance the homes functionality, while the open-concept main floor is anchored by a showstopping new kitchen. Designed to impress, the kitchen showcases sleek black cabinetry, warm butcher block countertops, and elegant gold hardware, delivering a perfect balance of contemporary flair and industrial edge. Situated on a generous corner lot and just minutes from shopping, dining, and top-rated schools, this fully renovated home offers the luxury of modern living without the premium price tag of new construction. (id:18082)
28 South Edgeware Road
St. Thomas, Ontario
Move right into this beautifully appointed, fully finished 3-bedroom bungalow with 2 full bathrooms, thoughtfully updated inside and out! You'll appreciate the many recent upgrades including: a metal roof, skylights, and a Sono Tube in the bathroom (2022); new decks (2024); quartz countertops in the kitchen; main floor bathroom with tiled shower and heated floors. Step inside and be welcomed by soaring ceilings, a striking brick feature wall, and a bright, open-concept dining/family room with direct access to both the front and backyard spaces. The kitchen offers an abundance of cabinetry and built-in storage, designed to keep everything organized and within reach. This home provides an impressive amount of living space on both the main floor and lower level, with a huge recreation room, hobby room, and additional 3-piece bath in the lower level, plus ample storage throughout.The exterior is just as inviting. The fully fenced backyard boasts a beautiful pond, multiple new decks perfect for entertaining, a large shed, and even a charming playhouse. Enjoy relaxing on the spacious front deck while taking advantage of plenty of parking. Located close to scenic trails, conservation areas, parks, and schools, and just a short drive to London and Highway 401, this is a home that offers both tranquility and convenience. Don't miss the opportunity to make this wonderful property yours. Welcome Home! (id:18082)
478 Village Green Avenue
London South, Ontario
Calling all Single Family, Multi-Gens, and Investment Buyers! This brick bungalow has been lovingly maintained and is primed for your growing family, granny suite, or duplex opportunities. Upstairs, there are three bedrooms with a primary walkout to the backyard, a spacious living room, eat in kitchen, and separate dining. In the lower level, you will find an additional two bedrooms (in need of egress to duplex), a kitchenette and a spacious rec-room with a fireplace, all of which can be accessed from the side/separate entrance. The backyard is appointed with a generous deck, accompanied by a solid and sizable awning, and a garden shed for your tools. Situated on a corner lot in the heart of Westmount, the property has a great walk score, close to shopping, bus routes, movie theatres, and well respected Public and Catholic schools. Newer updates include roof, and furnace. Competitively priced. Book a viewing today, this one won't last long! (id:18082)
20 - 231 Callaway Road
London North, Ontario
Impeccably designed townhouse showcases top-of-the line features and finishes, exuding luxury at every turn. This spacious home is one of an exclusive collection of 12 urban townhouses nestled in a quaint community backing onto North London's Village Walk Commons Park and just a short stroll to Uptown shopping centre in Upper Richmond Village. An entertainers dream kitchen featuring, two-tone custom cabinetry, quartz countertops, oversized island, sleek stainless steel appliances. An impressive custom walk-in pantry is designed with the same finishes as the kitchen making it a seamless extension of the space, offering an abundance of storage and additional countertop space. Spacious dining area, perfect for large gatherings. The living room features a stunning fireplace, custom built-in floating shelving. Prepare to be surprised by this unexpected gem - a generously sized terrace on the upper level boasting serene green space park views. With 4 levels, this townhome is the epitome of flexibility - 3 bedrooms + Den/office, 4 bathrooms and a basement. If home office space options are what you need, this well-thought-out layout provides multiple options, ensuring everyone can comfortably work from home on different levels. A total of 4 bathrooms - all with high quality finishes, custom cabinets, quartz countertops, tub with tile surround, ensuite bathroom in the primary bedroom features a custom tiled shower with frameless glass & double sinks. The unfinished basement offers endless possibilities, whether you envision a home gym, recreation room, or an additional bedroom, its ready for your personal touch. Stylish exterior and inviting curb appeal, double wide paver stone driveway, double car garage with contemporary doors, smart garage door opener - wifi capable through phone app, rough-in for future electric car charger. Exceptional design, exceptional finishes, exceptional location - this stunning townhome with park views in is right here waiting for you. (id:18082)
25 Alexander Circle
Strathroy Caradoc, Ontario
A refined blend of style, function, and location - welcome to 25 Alexander Circle, nestled in one of Strathroy's most sought-after family neighbourhoods. Built in 2020, this thoughtfully designed two-storey home offers 4+1 bedrooms and 2.5 bathrooms across a bright, open-concept layout. The entryway makes a striking first impression with its clean architectural lines, tall ceilings, and modern staircase. Inside, wide-plank floors flow throughout the main level, where oversized windows flood the space with natural light. The open living and dining areas create a seamless atmosphere for both entertaining and everyday living, while the kitchen impresses with two-tone cabinetry, quartz countertops, stainless steel appliances, and a central island with bar seating. A dedicated main floor den offers a quiet and flexible space ideal for a home office, reading room, or playroom. A practical mudroom off the garage adds further convenience to your daily routine. Upstairs, you'll find all four bedrooms, including a generous primary suite with a walk-in closet and a beautifully finished ensuite. A full second bathroom and dedicated upstairs laundry complete the upper level, providing added ease for busy family living. Sliding doors extend the main living space outdoors to a large deck, an above-ground pool, and a fully fenced yard that backs onto open green space offering extra privacy and a peaceful backdrop. The unfinished basement provides excellent potential for future living space tailored to your needs. Set just minutes from schools, parks, shopping, and every essential amenity, 25 Alexander Circle offers the perfect balance of elevated design, everyday comfort, and long-term potential. (id:18082)
130 Southdale Road W
London South, Ontario
Welcome to 130 Southdale Road W., a rare opportunity to own a brand-new, purpose-built 4-plex in a highly accessible South London location. Perfect for the savvy investor, this low-maintenance property features four spacious two-floor, three-bedroom units, each thoughtfully designed with in-suite laundry, modern finishes, and functional layouts to attract high-quality tenants. Parking is a breeze, with space for five vehicles at the rear of the property, adding further convenience and value for tenants. Situated just steps from Southdale and Wharncliffe Roads and minutes to Wonderland Road, this prime location offers easy access to Highways 401 and 402, making commuting a breeze. Tenants will appreciate being close to a variety of amenities, including White Oaks Mall, Westmount Shopping Centre, major big-box retailers, public transit, schools, and essential services. The nearby Startech.com (Bostwick) Community Centre, Recreation Centre, and Westmount Public Library offer outstanding recreational and community amenities, enhancing the property's rental appeal. This is a true turnkey investment in a strong, growing market perfect for those looking to expand or launch their real estate portfolio with a premium asset. Don't miss this exceptional opportunity to secure your next profitable investment! (id:18082)
122 Golfdale Crescent
London South, Ontario
Welcome to this beautifully finished, spacious semi-detached home with 3 bedrooms and 1.5 washrooms tucked away on a quiet, family-friendly street. New shingles on roof May 2025, freshly painted throughout in 2025, this home offers stylish, comfortable living. Step inside through a dedicated, weather-friendly entrance and discover a bright main floor featuring a U-shaped kitchen, ideal for cooking and entertaining. The open-concept dining area flows seamlessly into the living space, with a patio door leading to a fully fenced backyard perfect for summer BBQs on the back deck or relaxing evenings by the firepit, surrounded by decorative accent rock. Upstairs, you'll find three comfortable bedrooms and a beautifully renovated family washroom (2024). Recent upgrades also include a new furnace (2024) and updated entry and bedroom closet doors (April 2025), giving the home a fresh, modern feel. The property also features a private single-car driveway, space for 2 cars. This charming home checks all the boxes, space, style, and updates all in a peaceful setting close to amenities, parks, and schools. (id:18082)
