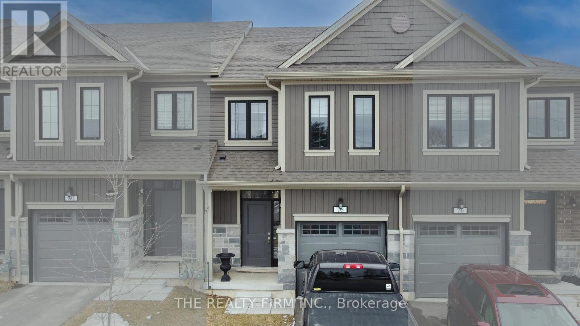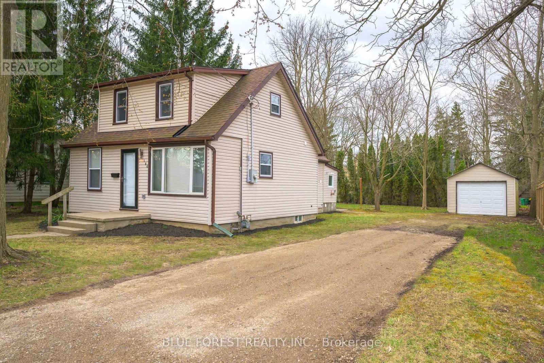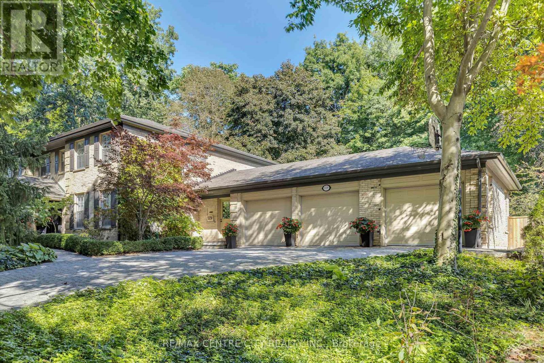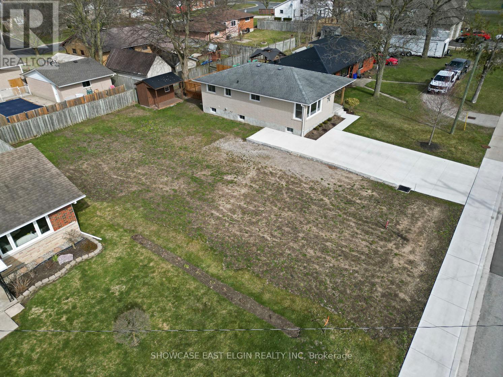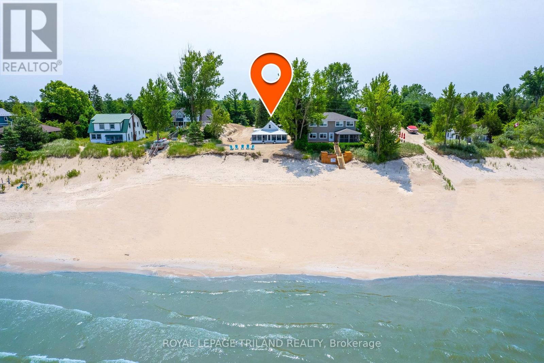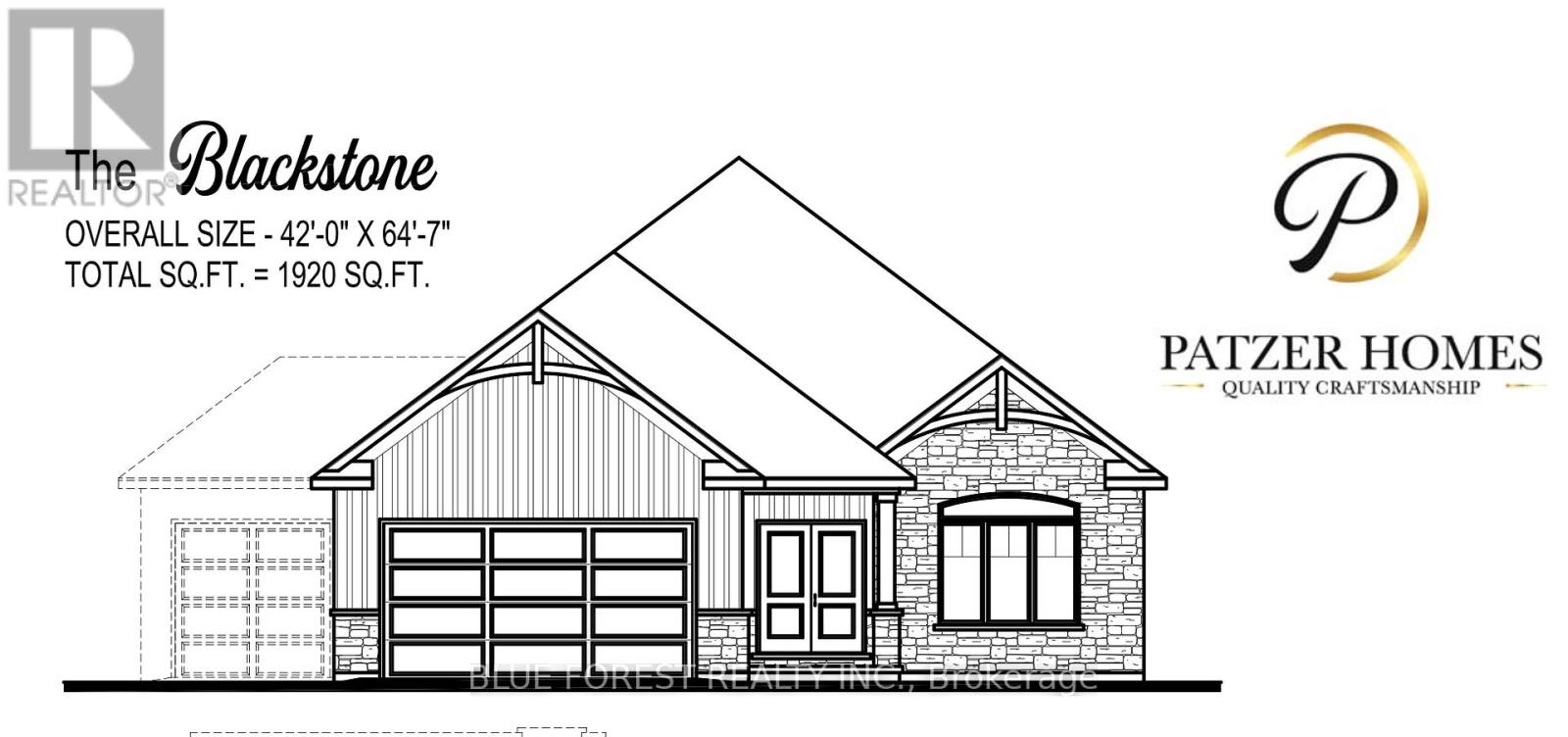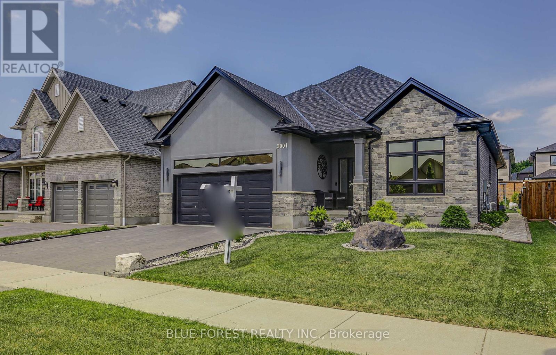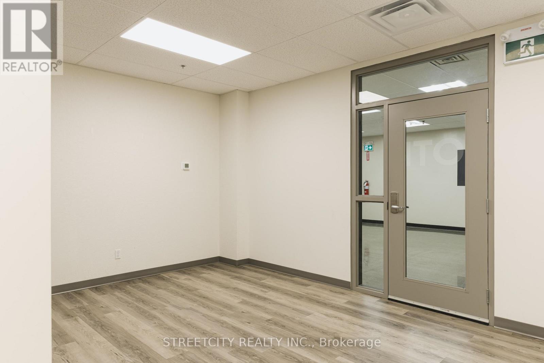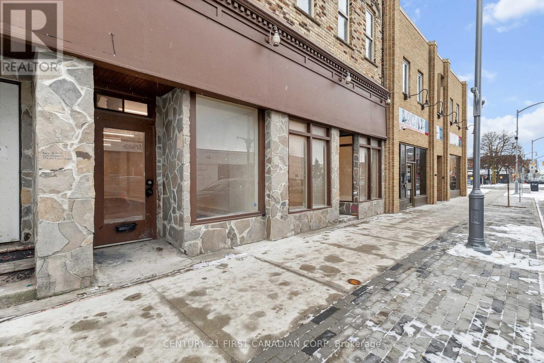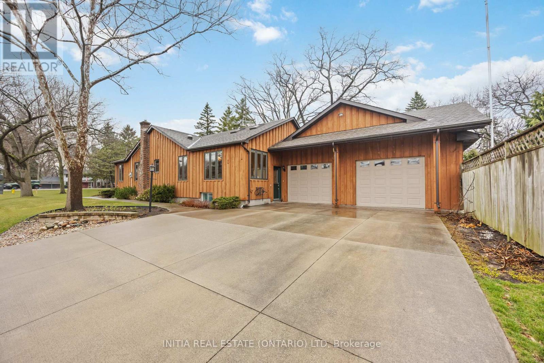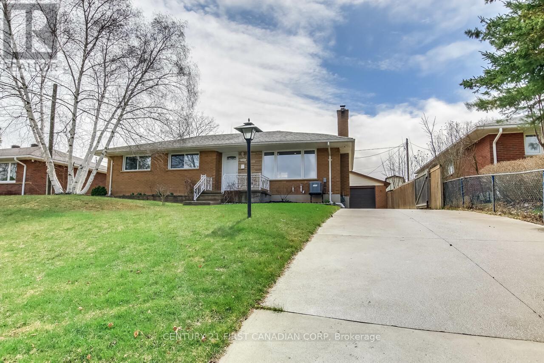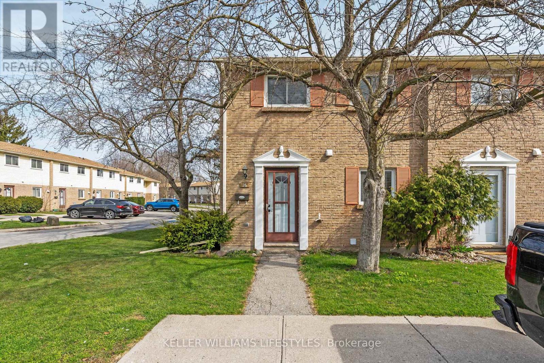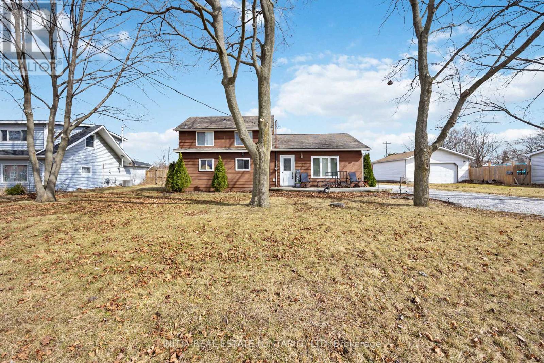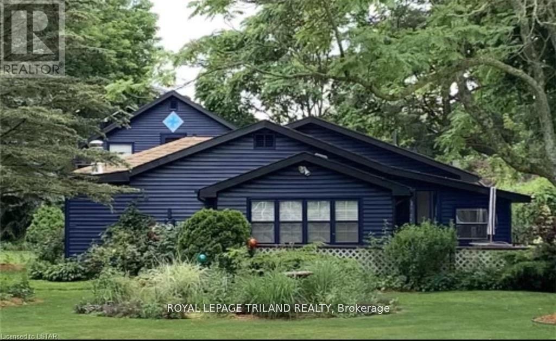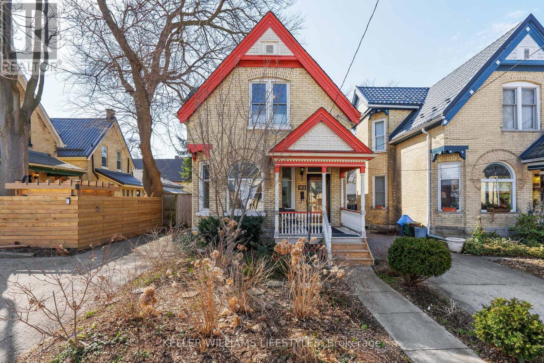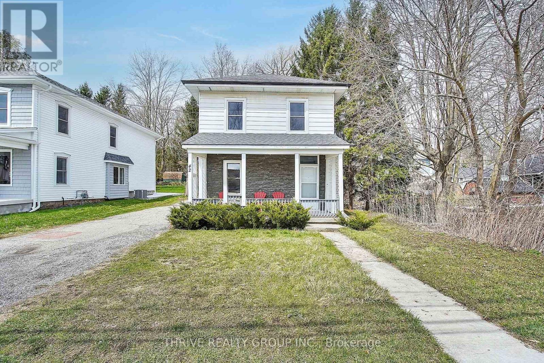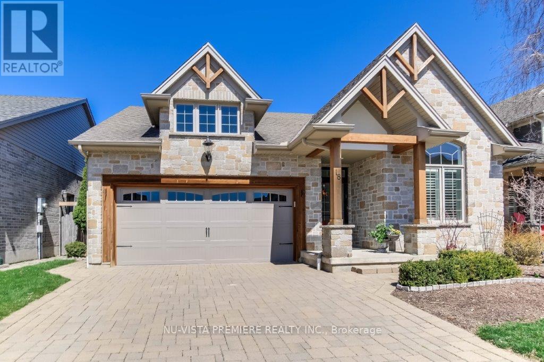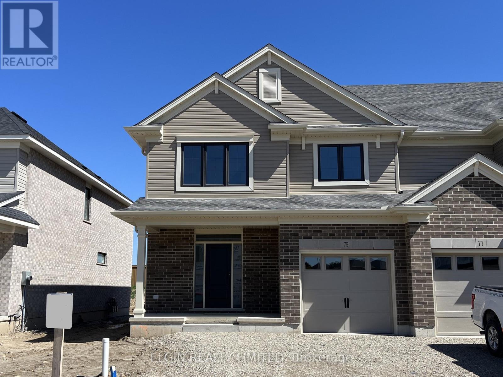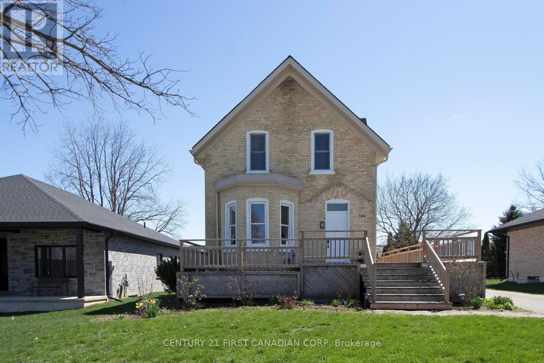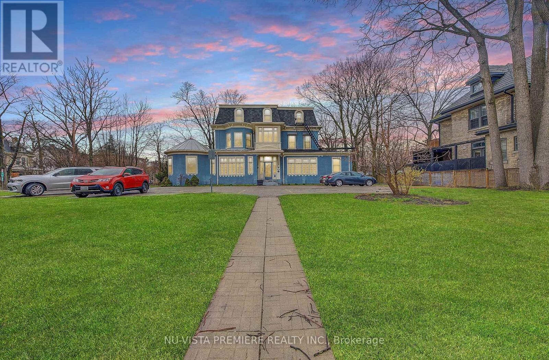78 Middleton Street
Zorra, Ontario
Welcome to your new home in the heart of Thamesford! This beautifully designed 3-bedroom, 2.5-bathroom freehold townhome offers the perfect blend of modern comfort and small-town charm. Step inside to a bright and airy open-concept living space, perfect for entertaining or relaxing with family. The spacious kitchen flows seamlessly into the dining and living areas, creating an inviting atmosphere. Upstairs, you'll find three generous bedrooms, including a primary suite with a private en-suite and walk-in closet your own peaceful retreat. For added convenience, the laundry is located on the second floor, making chores a breeze. Enjoy outdoor living in your newly updated backyard, complete with a brand-new privacy fence ideal for summer BBQs or quiet evenings. Located in a friendly community with easy access to amenities, parks, and major routes, this townhome is the perfect place to call home. (id:18082)
186 Victoria Street
Southwest Middlesex, Ontario
Escape the loud and busy city lifestyle and come see what this 1.5 storey home in the quiet town of Glencoe has to offer! This 3 bedroom, 1 bath home has been updated! New kitchen with new stainless steel appliances, quartz countertops, backsplash, and ample cupboard & counter space! Lots of bright, natural lighting throughout. Convenient main floor bedroom, and 2 spacious bedrooms upstairs with lots of closet space. Laundry room with new stacked washer/dryer, and a separate mud room in the rear. Updates galore electrical, plumbing, roof, heating, flooring, trim, doors, and more! This .2 acre lot has loads of potential and lots of space for the kids. Long gravel driveway leads up to the 17x11 detached garage with a 9x7 overhead door; could be a great workshop area. Glencoe features several amenities including groceries, restaurants, Glencoe Arena, and daily Via Rail service. A quick drive to Hwy 401, Newbury, Four Counties Hospital, & Wardsville Golf Club and only 35 minutes to London or Chatham. (id:18082)
129 Wychwood Place
London North, Ontario
YOU WON'T WANT TO MISS THIS EXCLUSIVE OPPORTUNITY IN SHERWOOD FOREST OFFERING UNMATCHED BACKYARD RAVINE AND NATURE VIEWS! BACKING TO THE MEDWAY CREEK RAVINE AND TRAIL SYSTEM AND FEATURING A FULLY LANDSCAPED LOT WITH HEATED IN-GROUND, SALTWATER POOL, COVERED OUTDOOR PATIO AREA (WITH RETRACTABLE SCREENS), TRIPLE ATTACHED GARAGE ON A PRIVATE CUL-DE-SAC AND A STATELY ELEVATION! ONLY MINUTES TO UWO, SCHOOLS, SHOPPING, LONDON'S AQUATIC CENTRE, POPULAR GOLF COURSES AND MORE.....COUPLED WITH A 5 STAR INTERIOR WITH OVERSIZED PRINCIPAL ROOMS AND AN EASY FLOWING FLOOR PLAN THAT INCLUDES GLEAMING HARDWOODS + SLATE FLOORING WITH CUSTOM BUILT-INS THROUGHOUT AND A CHEF'S EAT-IN KITCHEN ACCENTED WITH SOLID GRANITE COUNTERTOPS, STAINLESS BUILT IN APPLIANCES, SEPARATE WET BAR AND STUNNING BACKYARD VIEWS! THE SLATE FLOORING RUNS FROM THE KITCHEN AREA INTO THE BREEZEWAY/ LAUNDRY ROOM AND 2PC POWDER ROOM, OFFERING A CONVENIENT TRANSITION FROM THE TRIPLE GARAGE! UPSTAIRS, YOU'LL ENJOY 5 BEAUTIFULLY APPOINTED BEDROOMS, INCLUDING A STUNNING MASTER BEDROOM SUITE WITH AN EXTENDED WALK-IN CLOSET AND RECENTLY RENOVATED 5PC ENSUITE, FEATURING A GLASSED IN SHOWER, SEPARATE SOAKER TUB, HEATED TILE FLOORING AND VAULTED CEILING! THE LOWER LEVEL IS PERFECT FOR ENTERTAINING WHERE YOU CAN ENJOY A DRINK AT THE WET BAR WHILE ENJOYING A GAME OF POOL OR ENJOY A CASUAL LATE NIGHT MOVIE! THERE IS A SEPARATE ENTRANCE FROM THE GARAGE THAT COULD MAKE THIS THE PERFECT SEPARATE FAMILY SUITE WITH A 6TH LOWER BEDROOM AND DEDICATED BATH! NOTE- THE BREEZEWAY BETWEEN THE KICHEN AND TRIPLE GARAGE ALLOWS FOR 4 WAYS ACCESS TO THE FRONT ENTRANCE, REAR YARD AND POOL AREA!! THIS "GEORGIAN STYLE" HOME PROVIDES A UNIQUE LIVING EXPERIENCE....THE IDEAL, PRIVATE, LOCATION...THE PERFECT REAR YARD FOR ENTERTAINING FAMILY AND FRIENDS OVERLOOKING THE NATURAL CANOPE OF THE MEDWAY VALLEY.....AN ENDLESS LIST OF FEATURES THAT EVERYONE WANTS FOR THEIR FAMILY AND THE FINISHES THAT WILL ALLOW YOU TO JUST MOVE IN AND ENJOY!!!! (id:18082)
212 Caverly Road
Aylmer, Ontario
Prime opportunity to build your dream home in a well-established residential neighbourhood on Caverly Road, Aylmer. This serviced, R2-zoned lot is perfect for a custom build with the added benefit of a secondary living unit. Conveniently located within walking distance to Lions Park and nearby schools, the property comes equipped with municipal water, sanitary sewer connections, and a double-wide driveway entrance already in place. Ready and waiting for your vision! 45'x100' Survey available. Taxes not yet assessed. survey available (id:18082)
6768 East Parkway Drive
Lambton Shores, Ontario
IPPERWASH LAKEFRONT PROPERTY AT ITS FINEST | Fall in love with this truly exceptional 1.15 acre beach level lakefront stunner, containing the quintessential & perfect 4 bedroom beach house & boasting 103 FT of sparkling Lake Huron frontage at one of the best beaches in the Great Lakes Basin. Tucked away just a few min south of Port Franks & w/ everything you need in Grand Bend or Forest, the Ipperwash area beaches are known for safe & shallow swimming, easy accessibility to the lake, & most importantly, consistently expansive & sandy shorelines, w/ this lakefront gem being a prime example of Ipperwash's excellent beach life reputation! This is one of the larger lots in this neighborhood, w/ ownership extending to the waters edge & w/ enough space for expansion going into the future - a legitimate legacy property for the ones you love. Imagine stepping out your lakefront door to watch the kids or grandkids swimming in the evening sunset. This expansive & generous lot offers ample opportunity for growing your living space w/ a new 4 season home just beyond the existing beach house; a rock solid structure which could then be kept as an exemplary lakefront beach house w/ enough space across the 1.15 acres to still foster premium privacy & epic lakefront views for both buildings! Or, do nothing at all and enjoy the immaculate beachfront 4 bed 3 season bungaloft ready to go on DAY 1 as if it was dropped on this world-class shoreline straight out of a guide to classic Cape Cod Beach Houses. From the decor & colors in the built-in lakefront sunroom/dining lounge to the flawless blend of vintage & updated finishes throughout, this is the definitive beach house, the perfect start to your soon to be lakefront compound at this idyllic Ipperwash beach location. (id:18082)
12 Royal Crescent
Southwold, Ontario
CUSTOM BUNGALOW IN TALBOTVILLE MEADOWS, THE NEWEST PREMIUM SUBDIVISION IN TALBOTVILLE! Patzer Homes proudly presents this custom-built 1,920 sq.ft. "BLACKSTONE" executive bungalow. This thoughtfully designed one-floor plan features an open-concept kitchen that flows seamlessly into the dinette and a spacious great room, perfect for entertaining or relaxing at home. Enjoy a primary suite with a walk-in closet and 5 piece en-suite. 1 additional bedroom, 4pc bath and inside entry from the garage to the mudroom/laundry completes this home. HOME IS TO BE BUILT. VARIOUS DESIGNS AVAILABLE. OTHER LOTS TO CHOOSE FROM WITH MANY CUSTOM OPTIONS. (id:18082)
17 Royal Crescent
Southwold, Ontario
CUSTOM BUNGALOW IN TALBOTVILLE MEADOWS, THE NEWEST PREMIUM SUBDIVISION IN TALBOTVILLE! Patzer Homes proudly presents this custom-built 1,828 sq.ft. "DERWIN 2" executive bungalow. This thoughtfully designed one-floor plan features an open-concept kitchen that flows seamlessly into the dinette and a spacious great room, perfect for entertaining or relaxing at home. Enjoy a primary suite with a walk-in closet and 5 piece en-suite. 1 additional bedroom, 4pc bath and inside entry from the garage to the mudroom/laundry completes this home. PHOTOS FROM PREVIOUS MODEL HOME. HOME IS TO BE BUILT. VARIOUS DESIGNS AVAILABLE. OTHER LOTS TO CHOOSE FROM WITH MANY CUSTOM OPTIONS. (id:18082)
215 - 516 John Street N
Aylmer, Ontario
Fully built out office space with several workspaces, many private offices a board room and lunchroom with kitchenette. Located in Aylmer's Elgin Innovation Centre. Separate warehousing and industrial space available. (id:18082)
Unit 3 - 626 Talbot Street
St. Thomas, Ontario
Fantastic commercial space available for lease in downtown St. Thomas, ON, offering a great opportunity for various business types. This unit has recently had an upgraded washroom and fresh paint throughout and ready for a new tenant, it's move-in ready to suit your needs. Can be leased together with Unit 4 (total 1,513 square feet) for those requiring additional space, or on its own. The landlord open to completing leasehold improvements at competitive rates to customize the space to your needs. Additional $5 TMI applies, and tenants will cover water, hydro, and gas. (id:18082)
Unit 4 - 626 Talbot Street
St. Thomas, Ontario
Beautifully updated commercial space available for immediate lease. Featuring new flooring and a refreshed interior and new washroom, this unit is ready for your business. Can be leased on its own or combined with Unit 3 (total of 1,513 square feet) for a larger space if needed. It also includes convenient access to a basement for additional storage. The landlord would be open to completing leasehold improvements at a good rate to help tailor the space to your business. An additional $5 TMI applies, and tenants are responsible for water, hydro, and gas. Don't miss the chance to secure this versatile space in a prime location! (id:18082)
1311 Lakeshore Road
Sarnia, Ontario
Live on prestigious Lakeshore Road in this charming, unique 3-bed, 2-bath impeccably cared for bungalow on a large corner lot, just steps from the beach, parks, trails, shopping and schools. The modern kitchen features custom maple cabinets, Belgian tile while the sunroom showcases Velux skylights, Pella windows with built-in blinds, and cathedral ceilings. Natural light floods the inside space through large windows, skylights and 4 sola tubes. The sunken living room boasts a gas fireplace, complemented by Canadian Maple hardwood floors. The master bedroom offers an ensuite and walk-in closet. The lower level includes a sunken family room, rec-room, storage, cold room, utility room, laundry room and workshop. Home was extended in 1992 and 2009 with high-quality materials. The spacious double garage (31.4x23.2) includes two 10x8 doors. Enjoy the private fenced backyard oasis with a concrete patio, gazebo, and large shed. Notice the extensive landscaping. (id:18082)
3008 Buroak Drive
London North, Ontario
Live Large in the new Hazel Plan Where Style Meets Comfort. Step into luxury with The Hazel Plan by Foxwood Homes a stunning 2,395 sq. ft. masterpiece designed for modern family living! Featuring 4 spacious bedrooms, 2.5 baths, and a versatile main floor office/den, this home perfectly balances everyday function with eye-catching style. Host unforgettable gatherings in the open-concept great room, whip up your favorite meals in the chef-inspired kitchen, and enjoy seamless indoor-outdoor living in this entertainers dream layout. Upstairs, retreat to your private primary suite complete with a spa-like ensuite and a walk-in closet that will make you swoon. With convenient second-floor laundry and plenty of space for the whole family, you'll love how effortlessly this home fits your lifestyle. Located in the sought-after Gates of Hyde Park community, you're just steps from top-rated new elementary schools, scenic parks, shopping, and more. This home is TO BE BUILT, so you get to choose your finishes and personal touches including a Standard, Craftsman or Modern exterior elevation. Multiple floorplans and lots are available don't miss your chance to build your dream home! The Hazel Plan by Foxwood Homes: Where your next chapter begins. Call today! (id:18082)
393 Chippendale Crescent
London South, Ontario
Location, Location, Location! Welcome to 393 Chippendale situated on a quiet crescent in the family oriented Glen Cairn subdivision. This beautiful bungalow has three spacious bedrooms on the main level along with an updated kitchen, beautiful quartz countertop, plenty of cabinets and storage, dining room, spacious living room with tons of natural light and an updated four-piece bath. On the lower level you have a great sized family room, a three piece bath, large laundry room and a bonus room that could be used as a bedroom or turned into a kitchen (plumbing in place). Outside you have a large double car garage, a fenced yard, and various fruit trees (apple, pears, cherries). The cement drive continues into the backyard with plenty of space for your outdoor patio and the bonus is enough space to store your boat or trailer over the winter. This hidden gem is a must see. Book your showing today. (id:18082)
26 - 166 Southdale Road W
London South, Ontario
Recently renovated and move-in ready, this 3-bedroom townhome-style condo offers a fresh, modern living space in a well-maintained complex. Featuring brand-new kitchen appliances, including a dishwasher, stove, and over-the-range microwave, this home is ideal for first-time buyers, young families, or investors looking for a turnkey opportunity. Inside, you'll find a bright and functional layout with over 1,100 sq. ft. of finished space above grade. The main floor includes a spacious living and dining area, highlighted by a shiplap feature ceiling that adds a modern, stylish touch. The refreshed kitchen and convenient 2-piece bathroom round out the main level. Upstairs, three generously sized bedrooms and a full 4-piece bathroom provide comfortable accommodations. The unfinished basement includes laundry hookups and offers future development potential, perfect for storage, a home gym, or a hobby space. The home is heated with electric baseboard heating, allowing room-by-room temperature control. A reserved parking space is located just outside your door, with visitor parking available on a first-come basis. Conveniently located close to parks, schools, public transit, shopping, and community amenities, this pet-friendly condo includes water, building insurance, parking, and common area maintenance in the monthly fee. Affordable, updated, and ready for a new chapter. Don't miss your chance to view this great property with flexible possession available. (id:18082)
456 Murray Street
St. Clair, Ontario
All offers VPP 14 days * Welcome to 456 Murray street located in Corunna backing onto Cameron Park - featuring 3 bedroom, 2 bath, vaulted ceilings and open kitchen with all newer appliances. The main level has a bedroom with 2 piece bath, second level has a bedroom with a full 4 piece bathroom (renovated 2023) and the third bedroom is located in the basement. Newer vinyl flooring throughout with new carpet on all stairs as well. Insulation in the attic was complete in 2024. All new gutters and draining on the home in 2024. Fridge, stove, washer, dryer & dishwasher all less than 5 yrs. Newer AC in 2021. Roof (2016). Sump pump (2021) The perfect rental property or starter home for first time buyers looking to get into Corunna at a good price! (id:18082)
7575 Biddulph Street
Lambton Shores, Ontario
Beautiful year-round home with lake views, across from the Port Franks marina, with large detached legal guest house in the back. Large 1000 Sq ft insulated & heated shop under the large 2 bedroom guest house unit. Possible to split the main house into 2 suites and the back house into an upper & lower for 4 total suites, or continue to use as a man cave shop. Located just a short walk to the beach, you'll enjoy easy access to sandy shores and beautiful sunsets year-round. With 2 fully insulated year-round homes/cottages, (5 bedroom, 2 bathroom main house and 2 bedroom rear guest unit), plus a bonus 3 room man cave, it's more than meets the eye! Incredible value for the price! The rear guest house is the ideal setup for generating rental income or housing extended family, serving as a fantastic mortgage helper. Everything was upgraded from: floors, roof, paint, bathrooms, central air, insulation and windows, to 200 amp hydro+ (100 amp to the guest house / garage unit). This large compound provides the perfect set-up for a family cottage, home, or turn-key investment as a furnished vacation rental with excellent cash flow. The back upper guest apartment is rented for 1499/month as a mortgage helper, tenant is willing to move out. (id:18082)
951 Lorne Avenue
London East, Ontario
Step into the charm of yesteryear with the modern comforts of today in this beautifully updated Old East Village gem, dating back to the early 1900s. Located in a designated heritage area and surrounded by mature trees on a compact, private garden lot, this home blends historic character with a vibrant, walkable neighbourhood with a strong sense of community. From the street, you'll be greeted by classic yellow brick, a welcoming covered front porch, and undeniable curb appeal. Inside, rich natural wood trim, high baseboards, and solid doors showcase the craftsmanship of the era. The front living room is warm and inviting, anchored by a new gas fireplace/stove and a touch of stained glass that adds a splash of vintage elegance.The spacious dining room is ideal for entertaining, while the bright, white kitchen offers modern touches including slate flooring and newer appliances. Upstairs, you'll find nicely sized bedrooms with pine flooring, plus two beautifully renovated bathrooms, including a clawfoot soaker tub and a separate glass shower in the main bath. Additional updates include newer windows, insulated attic and basement, updated electrical with breaker panel, central air, and replaced light fixtures throughout. Enjoy summer evenings on the two-tiered sundeck, perfect for BBQs and outdoor relaxation.Tastefully decorated and truly move-in ready, this home is a rare blend of heritage charm and thoughtful updates. (id:18082)
42 Bell Street
Ingersoll, Ontario
Welcome to 42 Bell Street! This charming 3-bedroom, 1-bathroom two-storey century home is nestled in the heart of Ingersoll. Blending timeless character with modern upgrades, you will be greeted by an inviting foyer leading into a spacious living room with large windows that flood the space with natural light. A beautiful woodwork archway opens to a well-appointed kitchen with stainless steel appliances and plenty of cabinet space. The main floor also features a large dining room with a sliding door to the backyard, offering endless possibilities on a 265ft deep lot. Upstairs, find three generously sized bedrooms, each with unique character. One bedroom currently serves as a large laundry room/walk-in closet, which can easily be moved to the main floor if desired. This home runs alongside a peaceful creek. Recent upgrades include a new furnace, AC, heat pump, water heater (all 2023), and washer and dryer (2024). Don't miss the opportunity to call this beauty your home! (id:18082)
18 - 1630 Shore Road
London South, Ontario
Welcome to 18-1630 Shore Rd. located in a private enclave of 45 homes with its own private park. These upscale detached freehold condos are known as "One Hunt Club Lane" and is located in Riverbend close to the West 5 Community. This enclave of homes is prefect for professional couples and retirees looking for a simpler, yet luxurious lifestyle. Just look at the exterior of this home with the timber and stone front and you know that this bungalow is packed to the 9's with luxury features. The floor plan is ideal and features approximately 2500 sq ft of finshed high end finishes. There is 1475 sq ft on the main floor and 1000 sq ft finished in the basement yet it doesn't feel like a basement at all. On the main floor there's a chef's kitchen to die for, with beautiful granite, a huge island, cupboards galore and gorgeous stainless steel appliances. A large primary bedroom with a spa like 5 piece ensuite featuring heated floors, free standing bathtub, double sinks, glass shower plus his and hers closets. Rounding out the main floor is a large dining area, a guest bedroom with a 4 piece cheater ensuite and a laundry room. The basement is the perfect place to enjoy the game in the huge family room, whether it's the Raptors, the Jays or do I say it, the Leafs! Wait there is still more, a games room, another guest bedroom, a full bathroom and storage galore. The backyard is definitely for entertaining whether in the sun or the rain. Enjoy a few cocktails on a gorgeous oversized deck that features a powered awning. Walk down the stairs and you are greeted with beautiful gardens, a gazebo, and is fully fenced for your fur baby. This property is truly stunning!!! Don't hesitate this one sold for over asking and in multiple offers last time it was offered for sale!!! (id:18082)
79 Willow Drive
Aylmer, Ontario
Move-in Ready! This freehold (No Condo Fees) 2-storey end unit townhome by Hayhoe Homes offers 4 bedrooms, 2.5 bathrooms, and a single-car garage. The open-concept main floor features a designer kitchen with quartz countertops, island, and pantry, flowing into a spacious great room with access to a rear deck. Upstairs, the primary bedroom boasts a walk-in closet and 3-piece ensuite, plus three additional bedrooms, a 4-piece main bathroom, and convenient second-floor laundry. The unfinished basement offers future development potential. Additional highlights include 9' main floor ceilings, luxury vinyl plank flooring (as per plan), central air conditioning, HRV, and a Tarion New Home Warranty. Located in the desirable Willow Run community, minutes from shopping, restaurants, parks, and trails. Taxes to be assessed. (id:18082)
1136 South Wenige Drive
London North, Ontario
Welcome to 1136 South Wenige Drive in London, Ontario. This beautifully maintained 4-bedroom, 2-bathroom bungalow is located in the highly sought-after Stoney Creek neighbourhood in North East London. Ideally situated just minutes from the Stoney Creek YMCA, top-rated elementary and high schools, scenic parks, trails, and the shopping and dining conveniences of Masonville Mall. This home offers the perfect blend of lifestyle and location. Inside, you'll find over 2,000 sq. ft. of finished living space with an inviting open-concept layout, hardwood flooring throughout the main level, a modern kitchen with granite countertops, and fresh paint throughout. The layout features 2 bedrooms on the main floor and 2 additional bedrooms in the fully finished basement, making it ideal for families, guests, or multi-generational living. The lower level also boasts luxury vinyl flooring, a spacious family room, and excellent storage space. Step outside and enjoy your own backyard oasis, complete with an in-ground, heated saltwater pool, a covered deck, professional landscaping, and custom lighting, perfect for relaxing or entertaining. The metal roof, double car garage, and stamped concrete driveway and walkway add to the home's curb appeal and convenience. Move-in ready and packed with upgrades, 1136 South Wenige Drive offers the opportunity to enjoy one of London's most desirable neighbourhoods just in time for summer. (id:18082)
146 Main Street N
Huron East, Ontario
Professionally Renovated 3 Bedroom Brick Home, Modern Updates Throughout including Windows and Roof, Walking Distance to Downtown Seaforth! If You Love the Character of Older Home, with Modern Designs and Colours, Then This is the Home You Have Been Waiting For. Move in Ready, New Kitchen with Breakfast Bar, Stainless Steel Appliances, Main Floor Laundry, Spacious Dining and Living Room, Modern Flooring, 1.5 Baths, 3 Bedrooms, Large Wrap Around Porch to Enjoy Your Morning Coffee. Oversized 56 X 150 Foot Lot. Whether You're a First Time Home Buyer or Looking for a 3 Bedroom Home, this is One Home You Must View. Large Driveway Provides Parking for 5 Cars! Partially Finished Basement is Perfect Recreational Space. Additional Basement Space Provides Excellent Storage Area, and Workshop / Work Bench. (id:18082)
59 Dunsmoor Road
London South, Ontario
Nestled on a quiet, tree-lined street in desirable Westmount neighborhood, this family home offers a perfect opportunity to own a large private lot w/ INGROUND POOL. This 4+1 bedroom 3.5 bathroom home boasts multiple opportunities to make it your own and is conveniently located near top-ranked schools, parks, shopping, dining, major 401/402 highways and YMCA. As you enter the main floor you have a large family room that spans the whole of the left side featuring a formal living room with space to create multiple seating areas. The renovated kitchen boasts quartz countertops, stainless steel appliances and timeless white cabinetry. Adjacent to the kitchen is a large eating area and welcoming family room that includes a bar top counter. A second cozy living room offers access to the huge private backyard boasting a large inground pool. A convenient 2pc bath complete the first level. Upstairs features four spacious bedrooms and two full baths including a Primary Retreat with a 3pc ensuite with Jacuzzi tub and handheld spray head. The finished basement offers a large rec- room, a bedroom/office space, and excellent storage area with workshop. Step outside to a stunning, fully fenced yard with mature trees and swimming pool, vegetable garden, shed, and plenty of green space, ideal for activities and pets. The front of the home boasts excellent curb appeal with a single car garage, double driveway and landscaping, this home is ready for someone to make it their own! (id:18082)
5 - 49 Ridout Street S
London South, Ontario
Elegant 2-Bedroom Condo in Historic Wortley Village Boutique Building! Welcome to 49 Ridout Street S, a rare opportunity to own a spacious and character-filled 2-bedroom condo in a boutique heritage building with just seven exclusive residences. Originally built in 1872, this beautifully converted second-level home perfectly blends old-world charm with modern comfort, nestled in the heart of Wortley Village, one of London's most vibrant and walkable neighborhoods. Step inside to discover a large eat-in kitchen, perfect for casual meals, entertaining, or cooking up your favorite dishes. The layout offers a generous living room with plenty of space to relax or host guests, flanked by oversized windows that flood the space with natural light and highlight the original wood shutters with functional louvres- a rare and charming touch. Both bedrooms are well-proportioned, offering flexibility for a guest room, office, or creative space. One of the standout features of this home is the expansive sunroom, a bright, serene retreat ideal for plants, painting, yoga, reading, or simply unwinding with a cup of tea. With soaring 9.5-foot ceilings, detailed hardwood floors, and abundant windows throughout, this condo offers a warm and elegant atmosphere that's rich in character. Situated right next to the Thames Valley Parkway, you'll have instant access to miles of trails for walking, running, or cycling. Plus, you're just steps from the charming shops, cafés, and restaurants of Wortley Village, with easy access to downtown and public transit. Don't miss your chance to own a truly unique home in a historic, highly coveted building. Contact us today to schedule your private showing! (id:18082)
