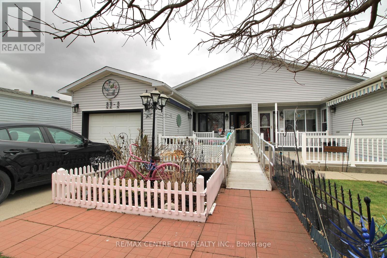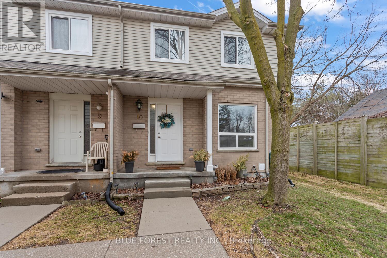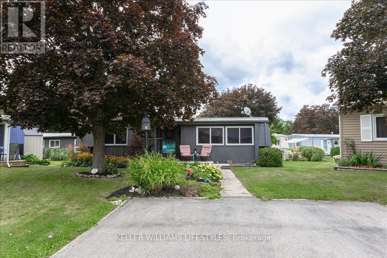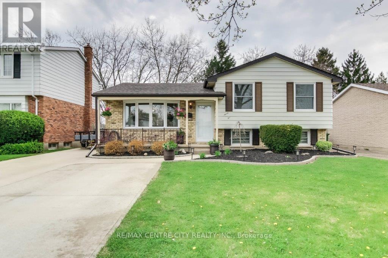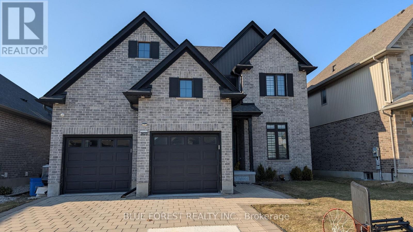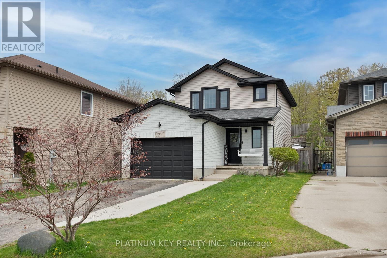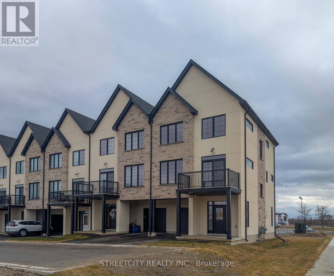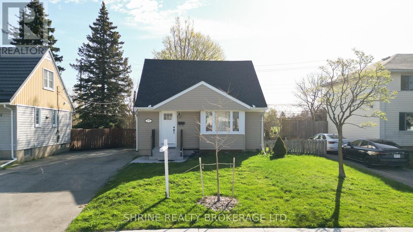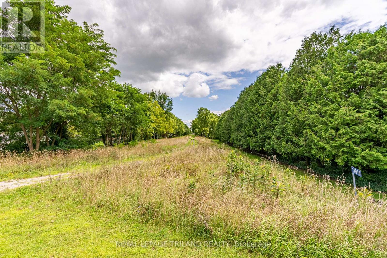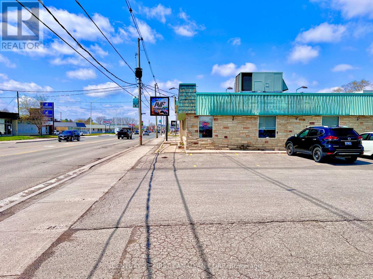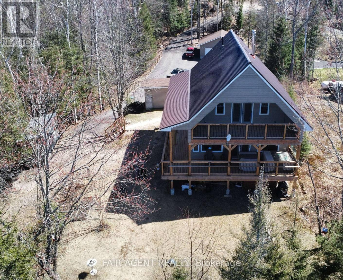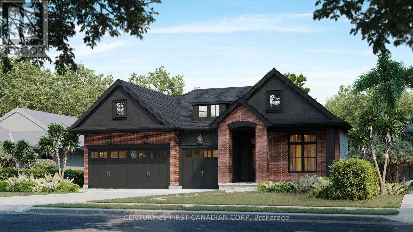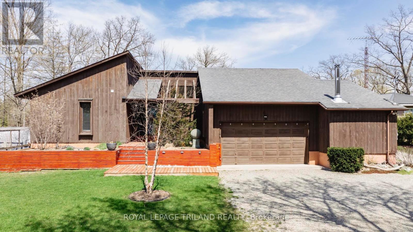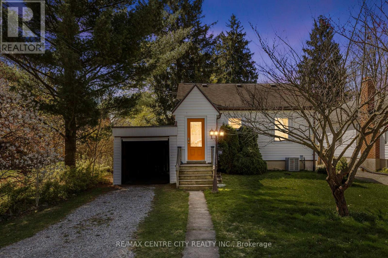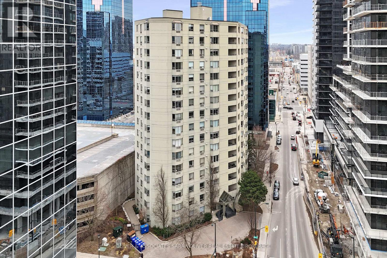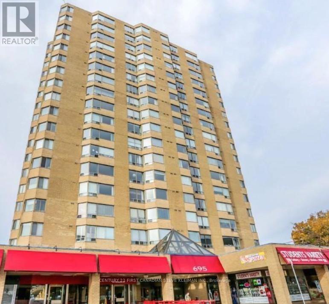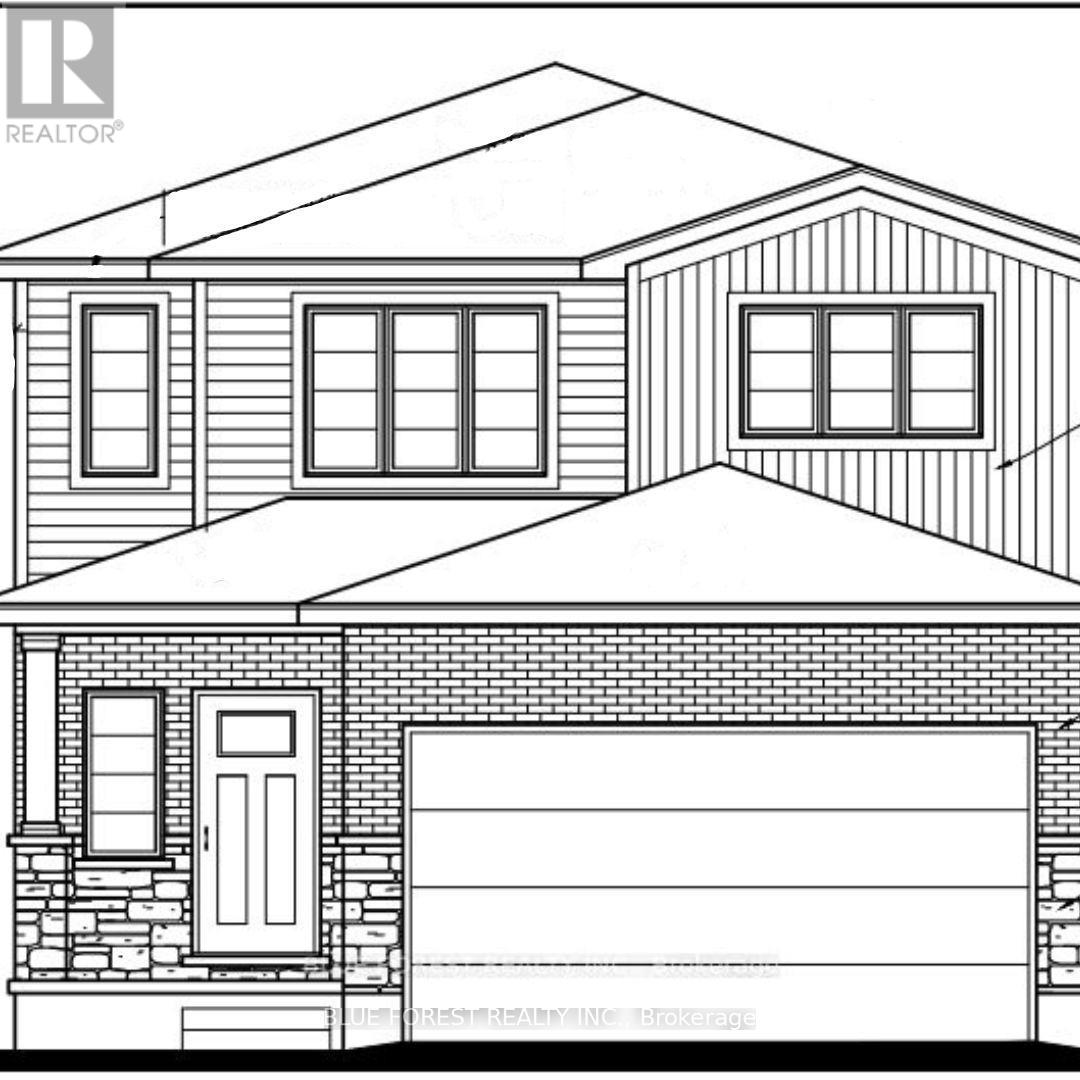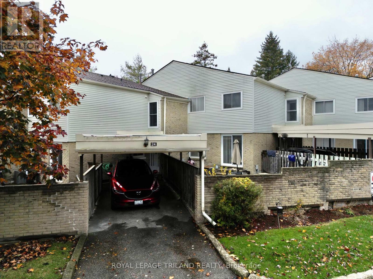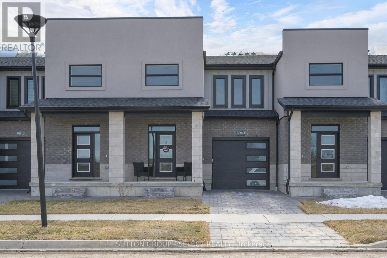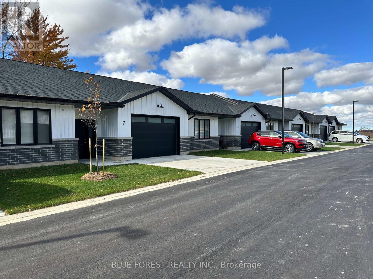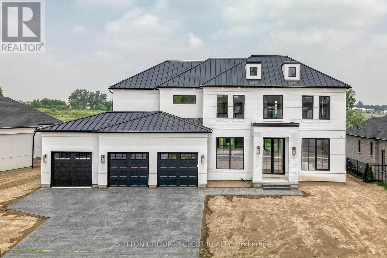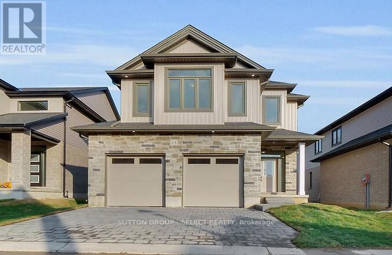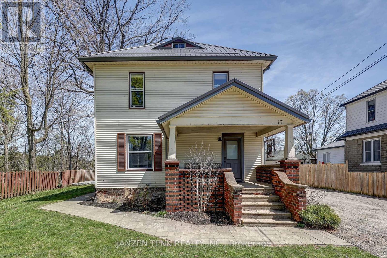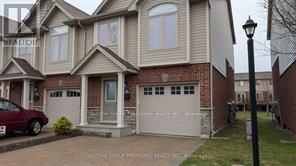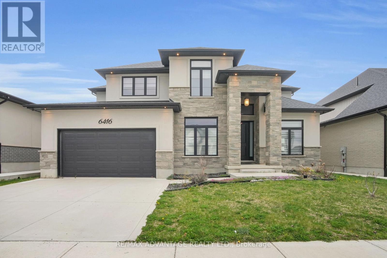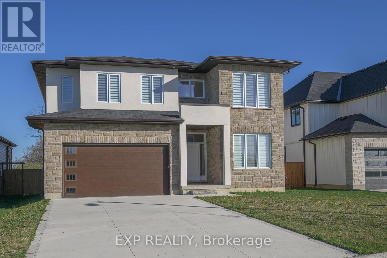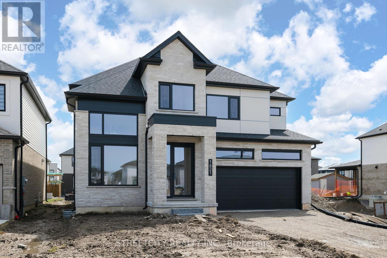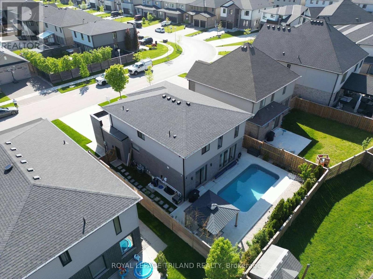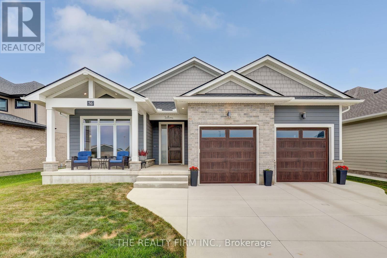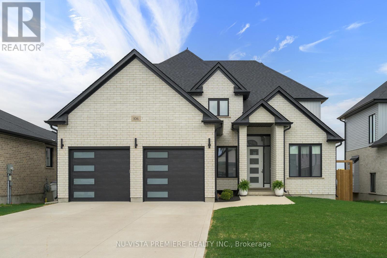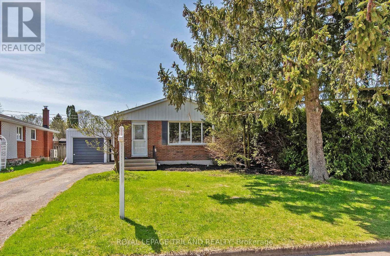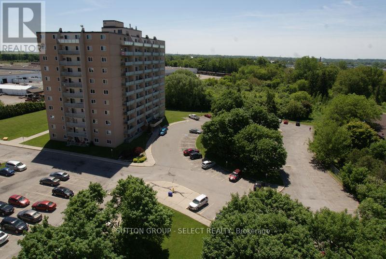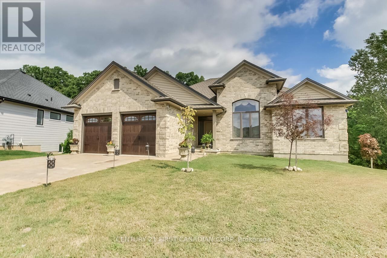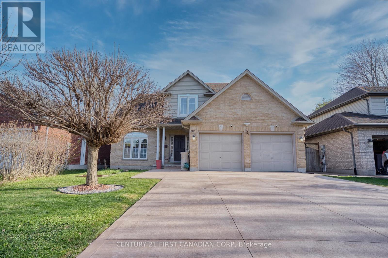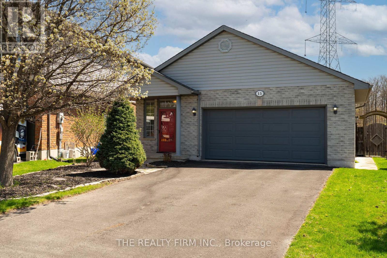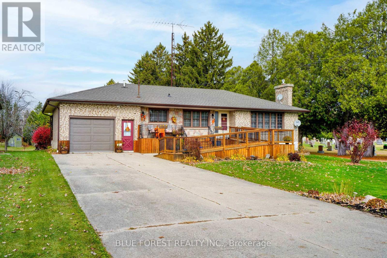
11 Stewart Street
Strathroy Caradoc, Ontario
Welcome to this beautifully maintained semi-detached home in the peaceful sought after Parkbridge community of Twin Elm Estates in Strathroy. Set on a quiet street, this spacious two-bedroom, two-bathroom home offers all the comfort and function you need, with thoughtful touches throughout. Step inside to a bright, open-concept living space filled with natural light and designed for easy living. The large kitchen features ample cabinetry and counter space, perfect for cooking or entertaining. Just off the kitchen, the dining and living area flow seamlessly, creating a warm and inviting atmosphere. The primary bedroom includes a full ensuite, while the second bedroom is perfect for guests or a home office. A separate laundry room adds everyday convenience, and a clean, dry crawl space provides valuable extra storage. The attached garage offers secure parking with direct entry onto the front porch. Outside, enjoy low-maintenance living on leased land where the fees cover property taxes, garbage collection and street maintenance. Located in the south end of Strathroy, this home is just a short walk to the golf club and minutes from Highway 402, making it easy to get where you need to be. Whether you're looking to downsize or simply enjoy a simpler lifestyle, this home is the perfect blend of comfort, community, and convenience. (id:18082)
10 - 484 Third Street
London East, Ontario
Welcome to this charming 3-bedroom, 2-bathroom end unit townhouse with a convenient location and modern features, this property offers a wonderful opportunity for comfortable and convenient living. The main floor layout includes a living room, dining area, and kitchen, making it perfect for entertaining guests or spending quality time with family. Upstairs, you'll discover three generously sized bedrooms with ample closet space. These rooms provide versatility and can easily be transformed into a home office, hobby room, or a cozy haven for relaxation. Headed down to the basement, you'll find a bonus room that can be utilized as a family room, home theater, or a play area for kids. The basement also provides plenty of storage space as well as you laundry facilities. Outside, the end unit location adds an extra sense of privacy. The backyard has a charming patio, providing a perfect space for outdoor relaxation and hosting summer barbecues. This townhouse is ideally situated and offers an easy access to a range of amenities and attractions. Located close to parks, schools, shopping centers, restaurants and close drive to the 401. Don't miss this exceptional opportunity to own a beautiful end unit townhouse. Schedule a viewing today!! (id:18082)
244 Southwind Court
Lambton Shores, Ontario
Welcome to this quaint 2-bedroom, 1-bath modular home brimming with potential. Nestled in the serene Grand Cove neighborhood of Grand Bend. This property offers a fantastic opportunity for those with a vision to update and personalize their living space. The home features a traditional layout with a cozy living area, a functional kitchen, and two comfortable bedrooms. The updated 4 pc. bathroom is stylish and functional . The open space in the kitchen and living areas invites creativity and can be transformed into a modern, inviting haven. The modular design promises structural integrity with the chance to make this house your own. The exterior boasts a charming facade and a manageable yard, perfect for a garden or outdoor entertainment area. Don't miss the chance to make this house shine with its true potential. Come check out Grand Cove! Daily activities offered at Main Club House. Heated saline pool, wood working shop, pickle ball, lawn bowling, pool room. Awesome for retirement or for those looking for Community. Only a short walk to the beach, restaurants and shopping. RBC Royal Bank of Canada will finance. Land Lease per month is $850.00, House taxes $14.47 per month. (id:18082)
95 Lawrence Avenue
St. Thomas, Ontario
Welcome to this inviting side-split home, perfectly situated in the heart of St. Thomas. The property is beautifully landscaped and offers ample parking for up to 5 vehicles, making it convenient for homeowners and guests alike. As you approach, a charming front porch provides the perfect spot to relax and enjoy the outdoors, setting the tone for the rest of the home. Upon entering, you'll be greeted by a bright and spacious living room that flows seamlessly into the dining area. The dining space features sliding doors that open up to the backyard, offering easy access to outdoor dining, entertaining, or simply enjoying the fresh air. The newly renovated kitchen is a true highlight, featuring modern stainless steel appliances and sleek finishes. A side door off the kitchen leads to a lovely back deck, ideal for barbecues or morning coffee. The expansive backyard offers plenty of green space for children or pets to play, along with a garden shed that provides extra storage for tools or seasonal items. On the lower level, you'll find a cozy yet spacious living area, complete with a wet bar, making it the perfect spot for hosting friends and family. This level also includes a convenient 3-piece bathroom. As you head down to the basement, you'll discover the laundry room with plenty of space for storage. The second floor is home to 3 generously sized bedrooms, each offering ample natural light and comfort. A well-appointed 4-piece bathroom completes this level, providing everything you need for family living. With its thoughtful layout, modern updates, and beautifully maintained exterior, this home offers both comfort and style in a peaceful and convenient location. Whether you're entertaining in the backyard, relaxing on the front porch, or enjoying the cozy lower level, this home has something for everyone. Welcome home! (id:18082)
2023 Westwick Walk
London South, Ontario
Modern design two storey home in desirable Lambeth. Open concept main floor. Front room can function as formal living room or dining room depending on your specific needs. Large eat-in kitchen with chef's island. Family room with cozy fireplace. Main floor den for working at home. Four bedrooms upstairs including primary suite with ensuite and walk-in closet. Two of the remaining bedrooms have ensuite privileges. Finished lower level with entrance from garage. Great opportunity in a family friendly neighbourhood.Currently rented month-to-month for $3700. (id:18082)
1980 Frederick Crescent
London East, Ontario
Welcome to this charming 3 bedroom, 2.5 bath home, nestled in a family-friendly neighbourhood with no through-traffic. This delightful home is ideal for growing families seeking a sense of community. The neighbourhood is close-knit with friendly neighbours and a nearby park that serves as a gathering place for kids & adults alike. One of the standout features of this home is its serene backyard which backs onto Clarke Road Park where you can enjoy walking trails, scenic views & the calming sound of nature. Inside, this home offers a warm & functional layout including a bright, open concept living, kitchen & dining area perfect for everyday meals & family gatherings. The lower level makes a great play space for the kids and also includes a 3pc bath. Updates since 2022 include all new flooring, bathroom updates including all toilets, 2 vanities with new sinks/taps. Stone countertops, pantry & backsplash added to the kitchen, all newer appliances, light fixtures & fans throughout the home, new stair railing & a fireplace! Concrete patio & Gazebo in the backyard were also added during this time. Commuters will also appreciate the convenience of being just minutes from the highway! This is more than just a house - its a place to build memories, connect with nature and enjoy the simple comforts of home. (id:18082)
8 - 235 Kennington Way
London South, Ontario
Welcome to Acadia Towns! Discover modern living in this brand-new 3-storey townhome by Urban Signature Homes! Thoughtfully designed with quality finishes, this spacious home offers 4 bedrooms, 3 bathrooms, and an attached garage. This home offers 9-foot ceilings on the main and second floors, and a sleek, contemporary kitchen with quartz countertops. Located in a fast-growing community with easy access to shopping, parks, schools, and major routes, perfect for first-time buyers, professionals, or investors. Pictures are from the model home and dimensions may vary according to the builders plans. This is your chance to own a stylish, low-maintenance home in one of London's most desirable new developments! Late 2025 closings available, along with a flexible deposit structure, now is the perfect time to make Acadia Towns your new home. (id:18082)
372 Flanders Row E
London East, Ontario
Beautifully Renovated 3+1 Bedroom Home with Finished Basement Prime Location! This detached 1, 1/2 storey home sits on an impressive 50 x 123.90 ft lot, offering a blend of classic character and contemporary updates, just steps from Fanshawe College! Featuring a new roof, fresh paint, modern lighting, updated bathrooms, and a stylish kitchen with quartz countertops and stainless steel appliances. The finished basement includes a large bedroom and full bathroom, perfect for guests or extended family. Enjoy a fully fenced backyard, a storage shed, and a newly installed front porch railing. Close to schools, grocery stores, public transit, and more. Ideal for families, first-time buyers, or investors! (id:18082)
11916 Springfield Road
Malahide, Ontario
New Lot Listing in Springfield! Discover over 2.7 acres of potential land in the heart of the charming village of Springfield. Zoned Village Residential One (VR1), this spacious lot offers versatile development opportunities to build a single-family home, duplex, or semi-detached dwelling. Enjoy the serenity of small-town living with the convenience of a deep lot perfect for a backyard, garden, or workshop. Whether you're a family looking to settle down, an investor seeking opportunity, or someone dreaming of a peaceful retreat, this property offers it all. Embrace the welcoming community and rural charm while staying connected to modern conveniences. The full list of permitted VR1 uses is available in the listing. (id:18082)
1622 Dundas Street
London East, Ontario
Introducing 1622 Dundas Street, London a rare and lucrative commercial opportunity in one of the citys most high-traffic corridors. THIS SALE INCLUDES THE LAND, THE STANDALONE COMMERCIAL BUILDING, AND THE FULLY EQUIPED RESTAURANT. The building measures approximately 40 FT X 86 FT and sits on a prime road-facing lot with excellent exposure on Dundas Street. Zoned for a range of commercial uses, this property holds strong development potential, with preliminary discussions indicating city support for a future proposal to build up to 83 residential units with commercial space at grade. Ideal for investors, developers, or business owners seeking a strategic location in a high-demand area. Whether you choose to continue the well-established restaurant operation or redevelop the site to fit your vision, the possibilities are endless. Don't miss this chance to own a valuable piece of commercial real estate that includes everything: LAND, BUILDING, AND A FULLY EQUIPED RESTAURANT ALL IN ONE PACKAGE. PLEASE DO NOT GO DIRECT TO THE LOCATION WITHOUT AN APPOINTMENT. Contact us today to book your private showing and explore this incredible opportunity. (id:18082)
126 Pargeter Road
East Ferris, Ontario
Set on just under an acre with direct frontage on Lake Nosbonsing, this 1.5-storey year-round home offers a peaceful blend of privacy, comfort, and waterfront living. Built in 2018 and surrounded by mature trees, the property features approx. 100 feet of natural, mixed shoreline complete with a private dock, multi-level decks and a storage shed for all your water toys. Perfect for those who enjoy boating, swimming, or quiet lakeside mornings. The home spans approximately 1,300 square feet (above grade) and includes three bedrooms and two full bathrooms, ideal for families or hosting guests. Inside, the open-concept main floor brings together the kitchen, dining, and living areas, creating a welcoming space for everyday life and entertaining. A wood stove adds a cozy touch, especially on cooler evenings. Outdoors, you'll find plenty of room for activities and storage with a detached two-car garage, an expansive recycled asphalt driveway with room for up to 10 additional vehicles (including RVs or trailers), and a beautifully landscaped yard with a large deck, patio space, wood fired sauna and an outdoor shower. Whether you're looking for a full-time residence or a lakeside getaway, this lakeside home delivers both serenity and practicality with year-round road access, a drilled well, septic system, and thoughtful touches like outdoor lighting and a recreational yard. Located in the Astorville community, you're close to local amenities while enjoying the best of Northern Ontario's outdoors. (id:18082)
Lot 76 Silver Creek Circle
London South, Ontario
Executive Home to be built in prestigious Silver Leaf Estates. Build your dream home with DeebCo Homes in the most desirable neighbourhood of the city. This executive bungalow features over 2200 square feet on the main floor and a finished 1,500 square foot in law suite in the basement with 6 bedrooms & 5 bathrooms total. Featuring a triple car garage and a spacious lot to be built on, this home exudes luxury finishes and attention to detail. DeebCo Homes is a family owned and operated custom boutique home builder, founded right here in London Ontario. DeebCo Homes takes pride in the quality design they provide along with high end finishes and customer service to bring your dream home to reality. Running a medium volume development allows us to focus on what matters most, and that is bringing a personalized home building experience to the consumer. Secure your home in Silver Leaf Estates with this to be built luxury bungalow. (id:18082)
488 Central Avenue
London East, Ontario
Charming Bungaloft with finished Basement and Back Yard Oasis located in historic Woodfield! This 3 Bedroom, 2 Bathroom home is conveniently located within close walking distance to Victoria Park and all that Richmond Row and Downtown London has to offer. This move-in ready home has been well-maintained and features many updates inside and out. The Main Level includes hardwood floors throughout the Living/Dining Room and 2 Bedrooms while the 3-piece Bathroom features a clawfoot tub that takes centre stage. The functional Kitchen has been tastefully updated, includes stainless steel appliances and leads to the Yard. Upstairs, the loft is currently being used as the Primary Bedroom and includes built-in closets with bench seating. Use your imagination and the possibilities are endless for this beautiful space. The Basement is partially finished and consists of a nice sized Recreation Room, 3-piece Bathroom and Laundry/Storage/Utility Room. The Back Yard oasis is highlighted by two separate entertaining spaces. Relax in the hot tub under the pergola with string lights or gaze up at the stars depending on your mood. There is a second two-tier Sundeck with dining space, living space and gazebo. The Yard is fully fenced with plenty of green space, shed and nicely landscaped. Includes 6 appliances, hot tub, gazebo, shed and more! See multimedia link for 3D walkthrough tour and floor plans. Don't miss this great opportunity! (id:18082)
7644 Riverside Drive
Lambton Shores, Ontario
RIVERFRONT - Beautifully updated 4 Bedroom/ 3 Bath bungalow with approx 2500 sf on one level. Modern eat-in kitchen with light maple cabinets, quartz countertops and gas stove. Formal dining and living room with cathedral ceilings, gas fireplace and 3 walkouts to the back deck. Main floor family room and a loft that is currently being used as an office. Courtyard in the centre of the house allows for lots of natural light into all the principle rooms. Ceramic and hardwood floors throughout. Main floor laundry. Primary bedroom with double closets and 4-piece ensuite. Three more modest size bedrooms and 4-piece hall bathroom. Mudroom with 2-piece bath leads to the 2&1/2 car garage and man cave with wood stove. Unfinished basement from the garage provides plenty of storage. Decks on two sides of the house. Private dock. Lots of parking. Furnace (2016). Roof (2015). HWT Owned. 200amp service. Check out this private and unique sanctuary before it's gone! Only 45 Minutes from London or Sarnia. Close to marinas, trails, golf, restaurants and the pristine Port Franks beach on Lake Huron. (id:18082)
3191 Hwy 534
Nipissing, Ontario
If you love nature and want some privacy, this 1.82 acre lot may be just what you have been looking for. With an approx. 150 foot laneway already installed with culvert and drainage, hydro running along the opposite side of the roadway in front of the property and a clearing for future development, this property is waiting for your vision to come to life. Surrounded by a variety of trees and wildlife, you will feel at one with nature. This location provides easy access to some of the area's most beautiful lakes as well as fantastic snowmobile trails. Nature is calling, come and answer the call. (id:18082)
602 - 1102 Jalna Boulevard
London South, Ontario
Welcome Home! This beautifully updated 2-bedroom, 1-bathroom condo was fully renovated in 2024 and features brand-new appliances. Located just minutes from White Oaks Mall, major highways, parks, trails, and with transit right outside, it offers unbeatable convenience. Inside, you'll love the bright, open-concept layout with a spacious living room, a large updated kitchen with plenty of storage for cooking and entertaining and a separate dining area with space to host friends and family.The primary bedroom features a generous walk-in closet, while the second bedroom offers flexible space for guests, a home office, or a growing family. The updated 4-piece bathroom includes a dedicated storage area to keep everything organized.Enjoy your morning coffee or evening unwind on the private balcony with peaceful views, or cool off on warm days at the outdoor pool. Laundry is conveniently located just steps away on the same floor, and the building offers secure controlled entry along with mailboxes and package delivery in the foyer.With shopping, groceries, schools, medical offices, and everyday essentials all within walking distance, this turn-key condo delivers a comfortable lifestyle in one of the most connected areas of the city. (id:18082)
110 Forward Avenue
London North, Ontario
Cute as a button doesn't come close to capturing the charm of this adorable cottage! A convenient entry with ample built-in storage flows seamlessly to a spacious principal room, currently set for dining to easily seat a crowd. Flooded with natural light, multiple windows brighten the space while maintaining a cozy atmosphere to enjoy. The chic tone of the quaint kitchen features open shelving and butcher block counters before you'll be easily persuaded to settle in the den where enchanting views of the sprawling backyard and river will soothe your soul. Watch the sunlight dance through the tree branches with natures backdrop to enjoy all to yourself in front of the fireplace with field stone surround and live edge wood mantle. Main floor bedroom comfortably fits a queen bed and is conveniently adjacent to the full bathroom. Wander through a cozy nook before discovering more upstairs, generous space flex to utilize as you need it, whether a large bedroom, or combination office/play quarters are on your Wishlist. The partially finished lower level includes plenty of room for storage, utilities and laundry, a 3-piece bathroom, and additional room. Add your personality with a few finishing touches. Noteworthy exterior details include a single car garage and spectacular premium lot that is 221ft deep, backing onto the Thames River. Not your everyday find, making this gem a special opportunity! Tucked away at the end of a quiet street, enjoy proximity to the downtown core in just minutes, with easy access to Western University and many conveniences and amenities to compliment your lifestyle. (id:18082)
#6 - 433 Queen Street
Kincardine, Ontario
Step into easy, coastal living with this bright and cheerful condo townhome, tucked just a short walk less than two blocks from the stunning shores of Lake Huron. With only 11 homes in this quiet, well-kept community, you'll enjoy peaceful surroundings and walkable access to Kincardine's beaches, scenic trails, charming downtown, and lively year-round events.Inside, the impressive 16-foot ceiling in the foyer sets the tone for a space that feels open, fresh, and full of natural light an ideal blend of comfort and thoughtful design. It features 2 bedrooms, 3.5 bathrooms, a convenient main floor laundry, and a versatile loft that overlooks the living room and foyer. The comfortable living and dining areas boast a cathedral ceiling and a cozy gas fireplace, leading out to an outdoor area perfect for gatherings.This home is thoughtfully designed for easy one-level living and has been extensively updated in recent years. Upgrades include: The only unit in the complex with a skylight, offering more natural light. (2022) Efficient 60-gallon water heater, (2023) Roof shingles replaced. One of the only units in the complex with a fully finished basement, built-in storage, and a 3-piece bathroom. Common elements are exterior components, landscaping / snow & building insurance. Don't miss your chance! Schedule your viewing today! (id:18082)
303 - 500 Talbot Street
London East, Ontario
Generous well appointed 2 bedroom Condominium with 2 full bathrooms, Updated kitchen with stone counter tops, In-unit laundry, Large Primary bedroom with spacious walk in closet , 2fireplaces, Tastefully updated laminate flooring in bedrooms. Great covered outdoor space. Appliances included! Building amenities Welcome Home to 500 Talbot! Well maintained Highrise living in downtown. Just steps Covent Garden Market, Budweiser Gardens, Grand Theatre, Victoria Park to your east, Harris Park to the west and surrounded by restaurants cafes and shopping! All the amenities that downtown London has to offer. Underground parking (1 spot included with unit) and basement storage locker. Very convenient living with nothing to do but unpack (id:18082)
406 - 695 Richmond Street
London East, Ontario
Welcome to Downtown London! In the heart of Richmond Row. Enjoy spacious living in the heart of the city with this 2-bedroom, 2- FULL bathroom condo apartment. All hard surface flooring! The massive living/dining rooms offer tons of natural light from the expansive windows. The white kitchen features stainless steel appliances, a breakfast bar, and a pantry. The large primary bedroom boasts incredible closet space, an updated ensuite, and access to the solarium. Additional highlights include a new in-unit washer/dryer, a storage room and a high-efficiency furnace. This owner has a tandem underground parking spot that fits TWO cars (not owned).The building offers a secure entryway with 24/7 concierge service, as well as access to a pool, sauna, rooftop patio, and a newly updated gym. A status certificate is available upon request.Ideal for first-time homebuyers or investors, this property is conveniently located close to UWO and just steps away from the Grand Theatre, Victoria Park, restaurants, and several boutiques. Condo has had 100% occupancy over past 4 years. You can close quick and collect the rent from the current tenants or have a May 1st vacant possession closing. This is a great opportunity. (id:18082)
2302 - 389 Dundas Street
London East, Ontario
Discover beautiful views and luxury living on the 23rd floor with this 2 bedroom plus den,2-bathroom condo. The open concept, spacious layout is surrounded by wall to wall windows offering ample natural light. The kitchen features a modern layout with a eat in breakfast bar making this a great space for entertaining or overlooking the city views while you unwind from the day. Condo fees in this building cover all utilities, high-speed internet, and rogers cable TV. 389 Dundas offers a fitness room, newly updated indoor saltwater pool, sauna, party room, library, rooftop deck/ garden, underground parking, and secure building entry. Don't miss your chance to experience downtown living from the 23rd floor! (id:18082)
Lot 16 Ayrshire Avenue
London South, Ontario
This thoughtfully designed two-story home offers 1,836 square feet of well-planned living space, featuring an open concept main floor. The large great room seamlessly flows into a cozy dinette and a modern kitchen complete with a center island and ample cabinetry. A powder room, mud room, and access to the attached 2-car garage add functionality and convenience to the layout. The upper floor presents two configuration options, with both offering 4 bedrooms and 2 full bathrooms, including a spacious 4-piece en-suite off the oversized primary suite. - To be built! Photos from a previous build. Other designs available, contact to learn more (id:18082)
24 - 415 Morgan Avenue
Kitchener, Ontario
Welcome home to this beautiful 2 storey townhome backing onto Morgan Park. Just minutes away from Grand River Hospital and Fairview Park Mall, this is the perfect location for a young family, retirees or anyone in between to thrive. This 3 bedroom, 2 bathroom has plenty of space for all your needs. Covered parking for 2 vehicles as well as ample visitor parking. Well maintained and updated interior and finished basement. Book your showing now. (id:18082)
Lot 19 Linkway Boulevard
London South, Ontario
NOW SELLING IN RIVERBEND! Everton Homes is proud to present the WENTWORTH, with 4 bedrooms, open concept main floor design, luxurious finishes from top to bottom.The highly sought after community of Eagle Ridge in Riverbend is surrounded by countless amenities, top schools and trails. Don't miss the opportunity to build your dream home with a reputable builder with 15 years experience! (id:18082)
665 Ketter Way
Plympton-Wyoming, Ontario
Priced to Sell! This 2,242 sq ft home offers 4 spacious bedrooms and 2.5 bathrooms. Enjoy a covered porch, double car garage, large mudroom, and an open-concept kitchen with a Quartz island. The bright living room features a cozy fireplace, and the dining area opens to the backyard. Upstairs, the primary bedroom includes double doors, a 5-piece ensuite, and a walk-in closet. The three additional bedrooms are generously sized, each with ample closet space. The laundry is ideally located on the upper level. Located near schools, shopping, groceries, and restaurants. Just 20 minutes to Sarnia, 30 minutes to Strathroy and the U.S. border, and under an hour to London. A perfect home for families, retirees, or as a smart investment in the growing community of Plympton-Wyoming. (id:18082)
6949 Royal Magnolia Avenue
London South, Ontario
Welcome to Aspen Fields in Talbot Village This fantastic townhome offers you the value of no condo fee! These homes feature an open-concept layout with contemporary finishes, convenient upstairs laundry, and plenty of windows that let in natural light. This beautiful 2-storey home boasts 3 bedrooms and 2.5 bathrooms. The "Regis" model, which includes tile flooring in the foyer and bathrooms, quartz countertops in the kitchen and upper bathrooms, vinyl plank flooring throughout the living and dining areas, a 1-car garage, and A/C. Upstairs, you'll find three spacious bedrooms, including the sunny primary suite, which offers a large closet and a private 4-piece bathroom with a shower and twin sink vanity. With modern design and architectural details, this spacious home is sure to please! Located in the rapidly growing southwest area of London, Aspen Fields provides all the amenities sought after by young professionals and growing families. Enjoy easy access to the 401 and 402, as well as proximity to shopping, schools, parks, and trails. (id:18082)
9 - 282 Main Street
Southwest Middlesex, Ontario
Welcome to Tranquil Senior Living in Glencoe's Premier Mature Lifestyle Community! Step into luxury and convenience with this meticulously crafted one-floor unit tailored to meet the needs of seniors seeking comfort and accessibility. This stunning one-floor units boasts 2 bedrooms, 2 bathrooms, and modern amenities tailored for a serene lifestyle. Units offer brand new stainless appliances, cozy warmth throughout the unit with in-floor heating, energy efficient central air units, your own private deck and more. Situated in a mature lifestyle community, these units are conveniently located close to a variety of amenities, including a pharmacy, grocery store, and VIA rail for easy commuting. Only 35 minutes from bustling London and 20 minutes from Strathroy, perfect for those seeking suburban tranquility with city access. **EXTRAS** Included in the rent is snow removal and grass cutting. (id:18082)
169 Edgewater Boulevard
Middlesex Centre, Ontario
TO-BE-BUILT, Timeless design offering 4 spacious bedrooms and almost 4000sqft. with endless upgrades. Located in the desirable neighbourhood of Edgewater Estates, only steps from Komoka provincial parks, trails, nature and still close to amenities. The main floor is open concept with a wall of windows and an oversized sliding door to the covered patio. The kitchen has beautiful custom cabinetry to the 10 ft ceilings. Glass detail in the display cabinets, quartz counters, custom range hood and high end appliances. Through hidden pocket doors you find a large mudroom and a pantry that can serve as a full second kitchen. The main floor also features a private office space, gas fireplace in the living room and a 2 storey entrance way. The staircase is grand and elegant with plenty of natural light. The primary bedroom has views of open space. A beautiful ensuite with a glass shower and freestanding soaker tub. The walk- in closet is lined with cabinetry for maximum storage. The well planned laundry room offershidden hampers and quartz folding counters. The second bedroom offers a private ensuite and walk-in closet. All rooms are spacious with great views and hardwood floors. This impressive home sits on a lookout lot backing onto the pond with a 3 car garage, separate basement entry can be added to the plan. Photos are of past model home, this design can be customized, other designs possible on this lot. (id:18082)
54 Allen Street
Lambton Shores, Ontario
Red brick Century home, circa 1875, approx. 3000 sq. ft., 5 bedrooms, 1 1/2 baths. Located on a double corner lot in the quaint village of Thedford. Numerous updates include : Forced air gas furnace 2018, roof shingles in 2022, several windows replaced 2021, 100-amp hydro service, updates to wiring. 5 new steel I-Beams installed with tele-posts on concrete pads for support in basement, sump pump installed, heating ducts installed to second floor hall and bathroom and complete main level, chimney has been updated, central vacuum. Municipal water and sewers, large principal rooms with 9' 6" ceiling height,, 20 x 12 foot front porch, newer concrete side entry porch, to ceramic tiled entry, 27 x 12 ft concrete rear patio deck, concrete sidewalks, private paved driveway, double detached garage with loft has concrete floor. Amazing opportunity for a handy person to complete the renovations and restore this large home to its former beauty. This home offers great curb appeal with full brick exterior and conveniently located, 1/2 block to community center with arena, library and baseball diamond, splash pad and park. Only a short drive to the beautiful beaches of Lake Huron with the most breathtaking sunsets in Canada Several golf courses within 15 minutes. 20 minutes from Grand Bend, 15 minutes to Forest and 50 minutes to London or Sarnia. Home is being sold by the Trustee of the estate and offers no warranties whatsoever. Home is being sold in "AS IS" condition. Home is under Probate and may take 60 days to complete a closing. School bus picks up at the door. (id:18082)
17 - 7966 Fallon Drive
Lucan Biddulph, Ontario
Welcome to Granton Estates by Rand Developments, a premier vacant land condo site designed exclusively for single-family homes. This exceptional community features a total of 25 thoughtfully designed homes, each offering a perfect blend of modern luxury and comfort. Located just 15 minutes from Masonville in London and a mere 5 minutes from Lucan. Granton Estates provides an ideal balance of serene living and urban convenience. Nestled just north of London, this neighborhood boasts high ceilings that enhance the spacious feel of each home, along with elegant glass showers in the ensuite for a touch of sophistication. The interiors are adorned with beautiful engineered hardwood and tile flooring, complemented by stunning quartz countertops that elevate the kitchen experience. Each custom kitchen is crafted to meet the needs of todays homeowners, perfect for both entertaining and everyday family life. Granton Estates enjoys a peaceful location that allows residents to save hundreds of thousands of dollars compared to neighboring communities, including London. With a short drive to all essential amenities, you can enjoy the tranquility of suburban living while remaining connected to the vibrant city life. The homes feature striking stone and brick facades, adding to the overall appeal of this charming community. Embrace a new lifestyle at Granton Estates, where your dream home awaits! *** Features 2297 sqft, 4 Beds, 2+1 bath, 2 Car Garage, A/C. note: pictures are from a previous model home (id:18082)
17 Oak Street
Aylmer, Ontario
Cash-flow from day one with this fully turn-key duplex in a quiet, high-demand rental town, offering stable returns and long-term upside. The upper unit features two bedrooms plus a bonus room often used as an office or master (non-conforming), currently rented to excellent tenants for $1,400/month heat included --- well below the current market rate of $1,600+. The lower 2-bedroom unit is vacant and ready to rent for $1,600+ or convert to a high-income Airbnb. Both units have private entrances, in-unit laundry, and smart, functional layouts that appeal to quality tenants and short-term guests alike. Furniture and beds can be included in the sale, making this an easy turnkey setup for investors looking to capitalize on Airbnb demand. Located in a peaceful, desirable town with an A-grade tenant pool, this low-maintenance property is an excellent addition to any portfolio. Room for an accessory dwelling unit and prints can be included but you must do your own due diligence with the township to add even more value to the oversized quiet inside corner lot. Aylmer, in the center of the country, beaches, towns and cities - 20 mins to 401 / Tillsonburg / Port Stanley / Burwell Beaches, 30 mins to London, 15 mins to St Thomas & 10 mins to Port Bruce Beach. (id:18082)
1 - 87 Donker Drive
St. Thomas, Ontario
This well-maintained brick end-unit condo in North St. Thomas is tucked away in a quiet enclave backing onto a peaceful, tree-lined ravine, offering beautiful views and a touch of nature. It's conveniently located near 1Password Park, which features walking paths, soccer fields, courts, a splash pad, and a playground. Its also a short drive to St. Thomas General Hospital, Pinafore Park, Dalewood trails, Waterworks Park, and offers easy access to Highbury and Wellington Roads for commuting to London. The condo fee includes snow removal, groundskeeping, visitor parking, building insurance, and some structural exterior components allowing you to enjoy more free time. Inside, the home features an attached garage with inside entry, a tiled foyer with closet, a powder room with laundry (washer & dryer included), and a second bedroom or office with closet. The updated GCW kitchen boasts granite countertops, a centre island, tile backsplash, included appliances, in-cabinet and under-cabinet lighting, soft-close drawers, and pantry space. The eat in area is brightened by a large window, and the living room features refinished hardwood floors, cathedral ceilings, a gas fireplace, and access to a spacious deck overlooking the ravine. The primary bedroom includes updated carpet, walk-in closet and a 4-piece bath with new vinyl floors. The lower level adds versatile space, perfect for entertaining or accommodating guests with a kitchenette with vinyl floors, sink, mini fridge and lots of counter/cabinet space, a family room with built-in TV cabinet, an office/bonus area, and a 3-piece bathroom with shower. There's also a large unfinished area ideal for storage or a workshop. An efficient hot water assist heating system reduces energy use by cycling water from the hot water heater through the furnace. Enjoy low-maintenance living and spend your time on what truly matters! (id:18082)
137 - 1061 Eagletrace Drive
London North, Ontario
Unit 137 is an exceptionally clean and well-maintained three-bedroom, two-and-a-half-bath, 1,826-square-foot townhouse in North London, conveniently located near a range of amenities, including schools, universities, hospitals, shopping, parks, and trails. A great work-from-home atmosphere, complete with a dedicated bedroom that is bright and spacious, accommodating two desks or more. This bright-end unit has an open-concept kitchen with a breakfast bar and backsplash. It is carpet-free and features patio doors that lead to a spacious deck, perfect for enjoying those nice-weather BBQs, morning coffees, or afternoon refreshments! Quality flooring throughout; no carpets at all. The primary bedroom features an en-suite bath, his and her closets, and laundry facilities are located on the second floor. The large lower family room would make a great exercise or games room, and the storage area will hold most of the items you'll never need or use. The garage features an interior entry and provides parking for two vehicles in the driveway. The condo fee is only $190.00. This unit is like new; it has hardly been lived in, and you'll notice that as soon as you walk into the front entrance. (id:18082)
4703 - 3900 Confederation Parkway
Mississauga, Ontario
Soaring above the city on 47th floor. Floor to ceiling windows offering panoramic view all day natural lighting. Corner unit with South and East facing balcony with lake Ontario view even seeing CN Tower and heart of Mississauga and Square One city view respectively. You must experience sunrise on Toronto skyline together with the view of lake Ontario. This Corner unit has 2 Beds and 2 Baths. Primary Bedroom has Ensuite baths. Open concept Kitchen/Family room and even a small Den for work purposes. Outside has a wrap around large balcony size of 220sqft with access to Kitchen, Living Room and Primary Bedroom. Included is Owned parking valued approximately 50,000. This was built for a family that lived in for a few years and welcome a new family or bachelor to come experience city living. Walkable, convenient and central location. Steps away from Square One, Celebration Square, YMCA, Central Library, Living Arts Center and all major amenities you ever need. Condo includes outdoor swimming pool, ice skating, children's playground, roof top terrace and BBQ area, Sauna, Gym, Yoga studio, Party room, and 24 hour concierge. Book a Showing today to see everything this home has to OFFER! (id:18082)
6416 Old Garrison Boulevard
London South, Ontario
Be prepared to fall in love! Welcome to Talbot Village. Walk in to your spacious foyer and be greeted by your elegant dining room to the left or an office space to the right. Straight ahead you walk into your elegant living room with tray ceiling, modern fireplace and patio doors that lead out to the deck. The living room opens up into the gourmet kitchen which features beautiful cabinetry, countertops, island, pantry and built-in appliances. Finishing off the main floor is a mudroom with laundry and a powder room. Move om upstairs and find a Primary Bedroom suite that features a walk-in closet and a 5 piece ensuite with glass walk-in shower, soaker tub, and his and her sinks. The second bedroom has its own 3 piece ensuite. The third and fourth bedrooms share a Jack and Jill bathroom. The basement is framed up and ready for your design. Located in walking distance from the new South West Public School. Minutes to shopping, restaurants, and the 401 and 402. SEE ADDITIONAL REMARKS TO DATA FORM (id:18082)
280 Nancy Street
Dutton/dunwich, Ontario
Welcome to this stunning, custom home nestled in the heart of Dutton. Offering over 3,000 sq. ft. of finished living space, this exquisite two-storey home combines thoughtful design, high-end finishes, and incredible functionality perfect for modern family living. Step into a wide, open foyer that leads to a custom-designed office and a stylish 4-piece bath, ideal for professionals working from home. The main level features 9 ft ceilings, engineered hardwood flooring, and an open-concept layout that seamlessly blends the living, dining, and kitchen areas. Oversized windows flood the home with natural light, while the elegant family room features a modern electric fireplace as its center piece. The gourmet kitchen is a showstopper with quartz countertops, a large island, two walk-in pantries, and brand-new stainless steel appliances. A spacious mudroom offers a separate side entrance to the basement for added versatility. Upstairs, a bright lounge area provides the perfect family retreat. The luxurious primary bedroom boasts a walk-in closet and a 5-piece ensuite with a glass shower, soaker tub, and double vanity. Three additional bedrooms, each with walk-in closets, are thoughtfully designed one featuring a Jack & Jill bathroom. Enjoy the convenience of a second-floor laundry room, in addition to one on the main floor. The lower level is framed and roughed-in for future expansion, including a bathroom and additional bedrooms. A fruit cellar sits beneath the covered back porch, adding unique charm. Exterior highlights include a large concrete driveway, fully fenced backyard, covered porch, garage door opener, 200 AMP service, and a beautiful blend of stone, brick, and vinyl siding. This home truly has it all luxury, space, and the opportunity to make it your own. Book your private tour today and experience elegant living in Dutton. (id:18082)
1621 Medway Park Drive
London North, Ontario
MOVE IN READY Introducing the Springfield lV, Mapleton Homes' latest offering. Situated in desirable Northwest London on a 46 Foot wide lot this homes features 2897 Sqft of inviting living space for your family to call their own. This 4-bedroom, 3.5 bath home features quartz countertops, quality cabinetry in the kitchen and bathrooms and walk-in pantry. Bright and open concept living area makes entertaining effortless. The upper level features an oversized primary with ensuite with soaker tub, and three additional generous sized bedrooms allhaving direct access to a bath rm. This home comes complete with additional builder upgrades including upgraded cabinetry, stained woodenmain staircase, electric fireplace and upgraded lighting package. There is a separate SIDE DOOR entry allowing direct exterior access to thebasement for a future teenage retreat or a granny suite etc. The Basement is also roughed in for a future bathroom and comes complete withlarge egress windows making it a perfect blank slate for future additional living space. All windows are high end European tilt and turn style,some window sizes have been increased to allow even more natural light to show off this beautiful home. Book your private showing soon. (id:18082)
2190 Bakervilla Street
London South, Ontario
Welcome to 2190 Bakervilla, where sophisticated design meets contemporary living in this ultra-modern 4-bedroom, 3-bathroom home. With meticulous attention to detail and high-end finishes throughout, this residence offers the ultimate in comfort and style. Step inside and be wowed by the bright, open-concept floor plan, perfect for both entertaining and relaxing. The upgraded European windows flood the home with natural light, highlighting the sleek lines and elegant design elements. Enjoy year-round comfort with a central vacuum system that makes cleaning a breeze. Designed for those who love the finer things in life, the home comes equipped with a built-in multi-channel home theatre system, making it the ideal spot for movie nights or hosting friends for a game night. Whether you're indulging in your favorite show or enjoying an immersive surround sound experience, the technology here is top-notch. The chef-inspired kitchen boasts custom cabinetry, premium appliances, quartz countertops and a large island that invites both cooking and conversation. Perfect for any culinary enthusiast. Step outside into your very own private oasis. The heated saltwater pool is ideal for relaxing, hosting family gatherings, or cooling off during those hot summer days. The beautifully landscaped yard offers both privacy and serenity, providing the perfect backdrop for entertaining or unwinding after a long day. Located in a desirable Lambeth, 2190 Bakervilla offers not only luxury but also proximity to top schools, parks, and major amenities. Don't miss out on this one-of-a-kind property. Experience the epitome of modern living - book your private showing today! (id:18082)
56 Optimist Drive
Southwold, Ontario
Bungalow with a POOL!- Freshly Built in 2022 by Award Winning Builder Halcyon Homes. Quality starts at the curb, extra large concrete driveway, Brick and Hardie board shake and siding give a timeless, durable appeal. Step inside and be impressed by the thoughtful design and function. Featuring 1800 square feet of above grade living space, 9 foot ceilings , 8 foot interior doorways and engineered hardwood flooring throughout, complemented by 7.5"" baseboards. You can truly feel the superior craftsmanship. Two bedrooms on the main floor plus a home office/den which easily could double as additional bedroom. Each room features a stunning ensuite with curbless shower entry, quartz countertops and custom lighting. The heart of the home features a 10 foot long island to gather and enjoy. Ample space for those who love to cook, large pantry for additional storage and high end built in appliances. Open concept flows directly in the Family room with large windows and gas fireplace with stone surround. Continuing on the Main floor, mud/laundry room with large closet and garage access. Large double car garage offers stairs to lower level for in-law potential or just those big Costco hauls. Of course, the backyard is just a further extension of luxury inside. Just outside the custom frech doors, take in the morning sun, or summer nights under the 21x10 covered back patio. Best of all, get ready to enjoy a brand new heated pool that will give you an extended swimming season- the perfect topper for this fabulous home! Conveniently located minutes to South London also close to 401, Costco, Port Stanley and St.Thomas. Come and see for yourself! (id:18082)
106 Jefferson Street
Lucan Biddulph, Ontario
Welcome home to 106 Jefferson Street located in the charming and highly sought-after community of Olde Clover Estates Lucan! Close to schools, shopping, groceries, pet stores, parks, Lucan Hockey and just a short drive to North London. High Quality Built in 2022 by Vander Wielen Design & Build Inc. with 3688 finished square feet. Features 4 oversized bedrooms, 3.5 baths, main floor office, and large second floor laundry. The main floor is perfect for entertaining with an open concept kitchen, coffee nook with custom oak floating shelves, walk-in pantry, large dinette, separate dining room with an absolutely beautiful coffered ceiling, oak hardwood staircase with a striking 2-storey feature wall, spacious great room with linear gas fireplace with a ship lap facade, engineered hardwood throughout the main floor and second floor. Special features include a 10 ft tall front door, extra large windows in the back of the house, 8 ft x 8 ft patio door off the dinette out to a charming covered patio, home entertainment in-ceiling speakers throughout the house perfect for family/friends gatherings and movie nights with soundproofing rockwool behind all walls upstairs and between floors. 2-Zone HVAC system! Must see unique 6-piece ensuite to pamper yourself including two shower heads, hidden niches, large freestanding tub, heated floor, 10.5 foot long vanity with quartz top and alluring mirrors. All bathrooms have high end black or brass fixtures including a touch activated kitchen faucet. This home offers both comfort and style in a picturesque setting. Step outside onto the covered deck where you can relax and enjoy breathtaking views of farmers' fields, and a fully fenced yard. Finished basement with high ceilings and a spacious rec room. Large guest bedroom with bathroom with a walk in shower with custom doors and heated floors. Just 20 minutes away from North London and 30 minutes from Grand Bend and the shores of Lake Huron, this is a property you do not want to miss! (id:18082)
8 Oliver Crescent
Zorra, Ontario
You will love the country atmosphere just outside the city.This beautiful 2-storey home is located on a quiet street in Thamesford, half way between London and Woodstock. With Summer just around the corner, you will love the backyard with its heated, salt-water pool, huge deck, cabana with an outdoor bar, a separate change room, and care-free concrete. No problem having guests over with a three car garage and triple private driveway. Just off the welcoming foyer is an office with a large window, and to the other side, a powder room, laundry and closet with access to the garage. The foyer leads to the heart of the home, open concept living room with gas fireplace, dining room and kitchen. You will love the large, separate pantry! Upstairs is the primary bedroom with walk-in closet and ensuite bath, main bath and three additional good-sized bedrooms. The full basement is also finished, providing more living space! Cozy family room with fireplace, a large bedroom, 3 pc bath, utility/storage and a spacious cold room. This home has it all including central vac, and with all the amenities you can vacation right in your backyard! (id:18082)
24 Dunwich Drive
St. Thomas, Ontario
**Welcome to 24 Dunwich Drive, St. Thomas!**This beautifully updated home features an 3+1 bedrooms and 2 full bathrooms, ideal for families and entertaining. The primary bedroom offers versatility as it can double as an extra livingspace or a private suite, complete with a stunning sunroom that provides access to the backyard, perfect for relaxation and gatherings.Recent upgrades have transformed this home, with a fresh coat of paint throughout, new flooring throughout. The lower level has been thoughtfully renovated with two egress windows and includes a modern bathroom, a cozy 4th bedroom, and a generous family room, creating additional space for leisure and family activities.The property also includes a single car garage with ample storage solutions, ensuring that you'll have room for all your essentials. Recent maintenance updates include a new electrical panel in 2024, a furnace replacement in 2022, and central air conditioning installed in 2023. With an abundance of natural light flooding every corner, this home offers a warm and inviting atmosphere on a quiet street close to all St.Thomas has to offer. Don't miss the opportunity to make this lovely house your new home! (id:18082)
1102 - 573 Mornington Avenue
London East, Ontario
Top floor, 2 bed unit with a big balcony. Buyer must assume the Tenant (once a buyer takes possession of the property you're free to serve notice for vacant possession). Tenant moved in October 1, 2020 and is currently renting on a month-to-month basis at $1089.81/mth. Family friendly neighbourhood surrounded by mature trees and grass area. Walking distance to all the shopping at the corner of Oxford & Highbury and easy access to Fanshawe College with the bus stop at your door. Property tax is $1620/yr. Condo fee is $652/mth which includes all utilities (heat, hydro and hot & cold water). 1 parking space on first come first serve basis. No pictures available at tenant's request. Viewing by appointment only. (id:18082)
2129 Lockwood Crescent E
Strathroy-Caradoc, Ontario
Tranquility Awaits on 0.4 Acres! Nestled in the sought-after South Creek neighbourhood of Mount Brydges. This stunning, all brick 2-bedroom PLUS an Office or Could Be third bedroom with 12' ceiling bungalow backs onto enviornmentally protected land, offering unparalleled privacy and scenic views. Its Featuring 2 bedrooms + Bedroom/Office, 2 bathrooms, and a versatile office/additional living space, This home is designed for both comfort and functionality. The 9' ceilings, with vaulted accents in the bedrooms and family area, enhance the spacious feel. The open-concept living and kitchen area showcases breathtaking forest and ravine views, making every day feel like a retreat. Herringbone hardwood flooring flows throughout the home, with durable finishes in the ktichen and wet areas. Step outside onto the expansive 30 x 10 deck, complete with glass railings ideal for small gatherings or peaceful relaxation. Plus, the unfinished 2,000 sqft walkout basement presents endless possibilities for customization. Located just 15 minutes from London, with easy access to Highways 402 and 401, this home offers the perfect balance of serene living and convenience. See attachments ofr a list of Extra upgrades! (id:18082)
97 Mctaggart Court
London North, Ontario
97 McTaggart Court is located in the desirable Stoney Creek neighbourhood of North London , A perfect location for families with the nearby great schools ( Stoney Creek PS & AB Lucas SS), parks, nature, trails, transportations and amenities. Backing onto Constitution Park with rear gate access, This beautiful well-kept 2-storey offers overall 3000 sqft living space , features the practical layout , 4 large sized bedrooms on second storey , 4.5 bathrooms in total ,gourmet kitchen and 1 extra laundry room at basement as the bonus . Experiencing the main floor spacious and bright living, dining, and family rooms perfect for both everyday living and entertaining. Sliding door in the big kitchen leads you to the patio and the rare true oasis backyard with the herb gardens. Beautiful hardwood floor throughout the 2nd floor and staircase to upstairs . Many more features and upgrades: Private back yard with rear gate (2020) access to the park ; 3 minutes drive to AB Lucas SS; Fully renovated Basement ( 2020); Basement Ensuite bedroom with two big egress windows ( 2020); Basement water proof core engineered floor throughout ( 2020) ; High-end Driveway with 6 parking spots capacity ( 2020) ; Gas Stove ( 2022); Range Hood ( 2022) ; High Quality Back Yard Patio( 2020); Outdoor cooking table ( 2020 ) and etc . This lovingly cared home is Great for both a growing Family and the home Buyer looking for potential rental income! Move-in Ready! Must See!!! (id:18082)
15 Magnolia Court
St. Thomas, Ontario
Beautiful raised ranch located on a large lot in a quiet cul-de-sac. This 3 bedroom, 2 bathroom home features hardwood flooring in the spacious Great Room and durable ceramic tile in the kitchen, bathroom, and foyer. The bright and open layout is perfect for family living and entertaining. A double garage (21' x22') provides plenty of room for parking and storage. The Lower level offers even more living space, with a finished 3-piece bathroom, laundry room, cozy family room with a corner fireplace, wet bar and a spacious 3rd bedroom. Enjoy the outdoors with a large deck and a fully fenced backyard perfect for relaxing or hosting gatherings. (id:18082)
24898 Pioneer Line
West Elgin, Ontario
Charming 1+2 Bedroom Bungalow with many Accessibility Features on .6 Acres! Welcome to your dream home! This beautiful brick bungalow with many updates offers a perfect blend of comfort and accessibility, set on a generous .6-acre lot. Step inside to discover the heart of the home, a large eat-in kitchen that flows seamlessly into an open living room, perfect for hosting gatherings with family and friends. Through the large opening and down the hall you will find a spacious primary bedroom featuring a luxurious 3-piece ensuite with a roll-in shower, designed for convenience and ease. The main floor also boasts a second 3-piece bath equipped with a self-heating therapy tub, ideal for relaxation and healing. You'll also appreciate the convenience of main floor laundry. Venture downstairs to the fully finished basement, offering a versatile space with the potential to serve as a caregiver or family suite. It features a 3-piece bath, a workout room, office space, cold storage, and a third bedroom/living room complete with a cozy gas fireplace that opens into a large room with kitchen plumbing and hook ups for appliances. The property also boasts an attached garage with a brand new roll-up door to keep your vehicle secure and out of the weather. Enjoy outdoor living on your large private back deck, which overlooks a sprawling backyard, providing ample space for gardening, play, or relaxation. Many recent updates throughout the home, including the roof(2013), windows(2017), furnace(2019), flooring (2023), countertops (2023), and fresh paint (2023/24). Located just on the outskirts of the quiet and friendly town of West Lorne, you will be 4 minutes from the 401, and within walking distance from all schools, shopping and recreation that this great community has to offer. This home is move-in ready and waiting for you. Don't miss out on this incredible opportunity! (id:18082)
36841 Crediton Road
South Huron, Ontario
Welcome to 36841 Crediton Rd in the quiet community of Shipka a beautifully cared-for 3-bedroom, 2-bathroom home situated on 1.1 acres of landscaped countryside. This property offers the perfect blend of rural charm and everyday comfort, with spacious living areas, a bright kitchen, and a primary bedroom with ample closet space. The private yard is lined with mature trees, gardens and open green space, offering room to roam and relax. There is a 24ft x 40ft heated shop that includes a hoist for anyone looking for a spot to tinker on vehicles, etc. For hobbyists, entrepreneurs, or those in need of extra storage, the four outbuildings (all with hydro) provide endless possibilities including a workshop, studio, equipment storage or even small business potential. The metal roof will give many years of protection from the elements and there a generator panel to keep things running if the hydro is out. Whether you are looking to slow down and enjoy country living or need room to grow, this property checks all the boxes. Just a short drive to Grand Bend, Exeter, and Lake Huron beaches, it offers both peace and convenience. Don't miss your chance to own a slice of rural paradise and making this your forever home. (id:18082)
