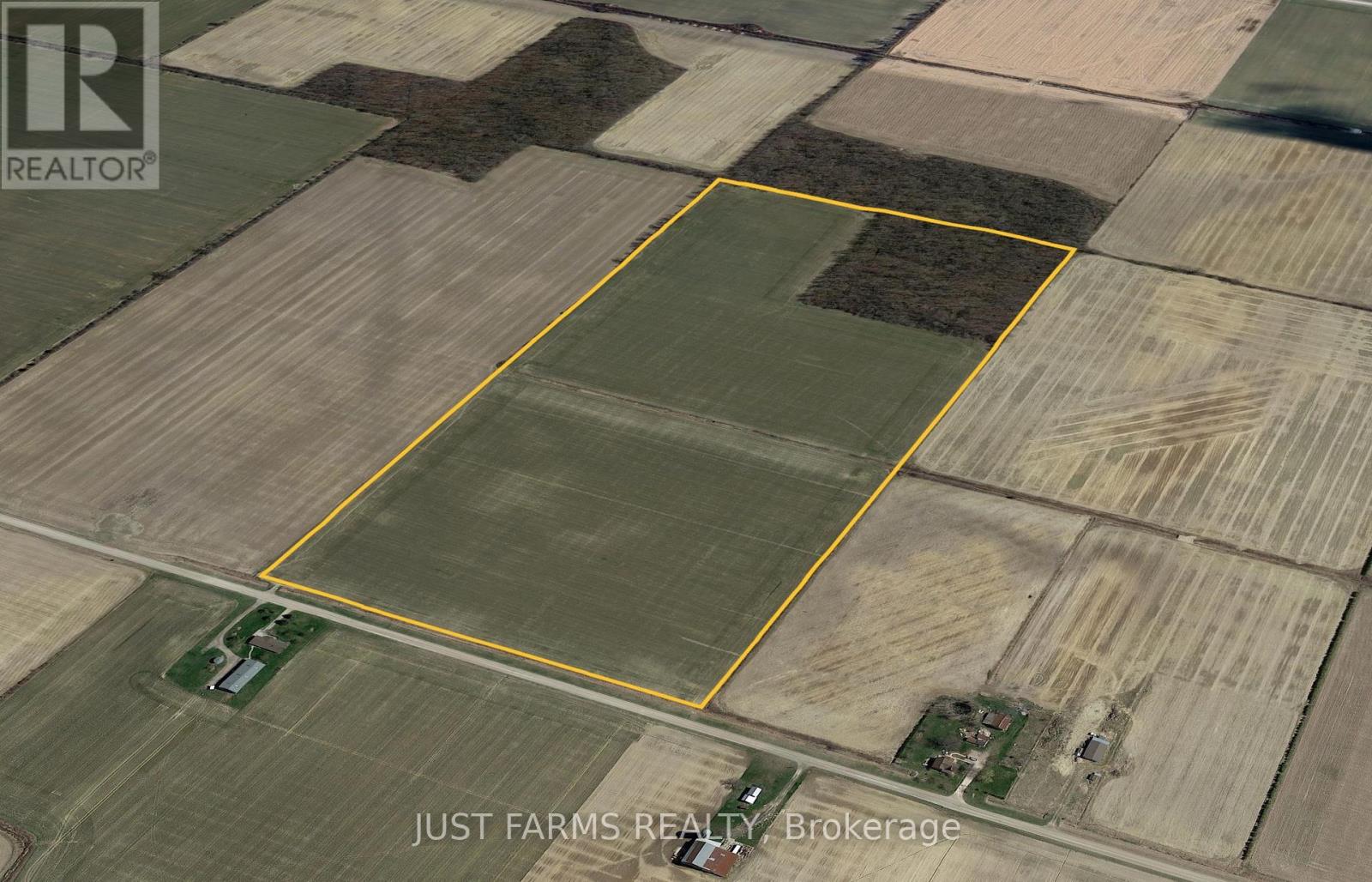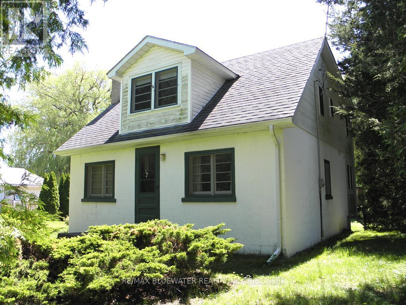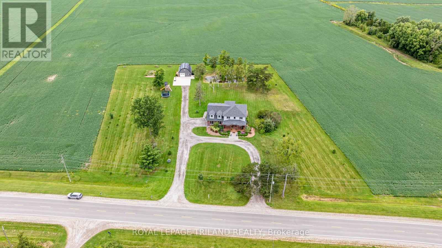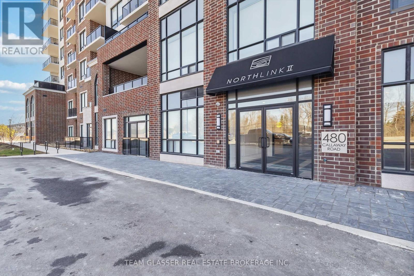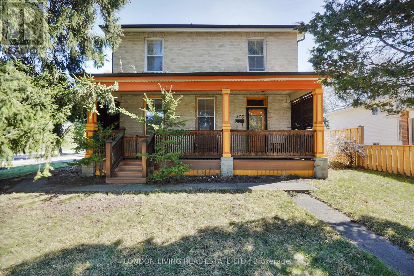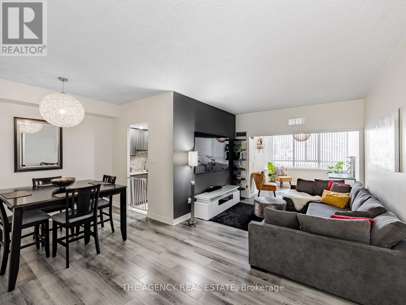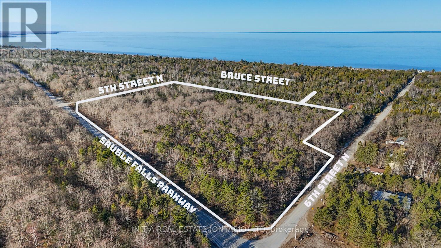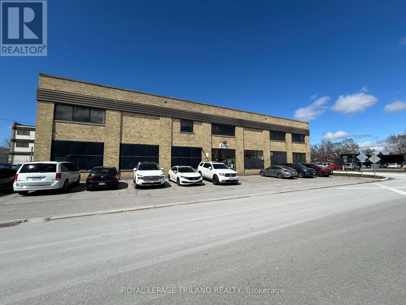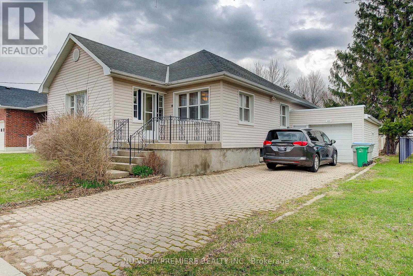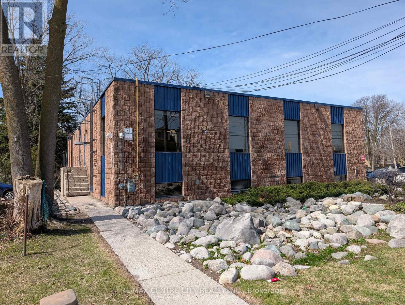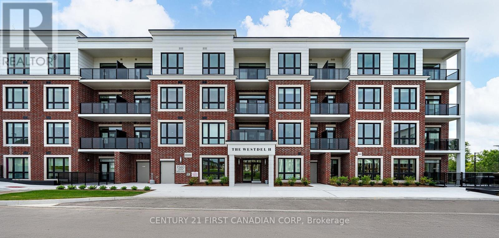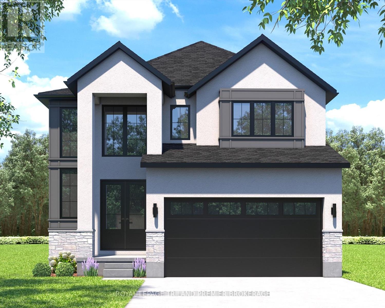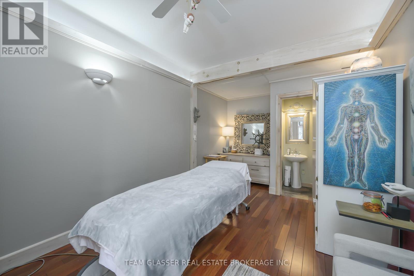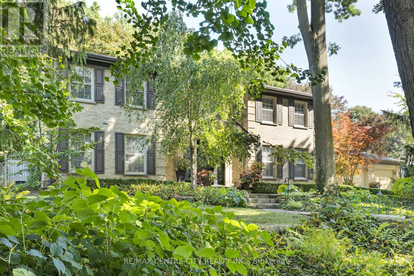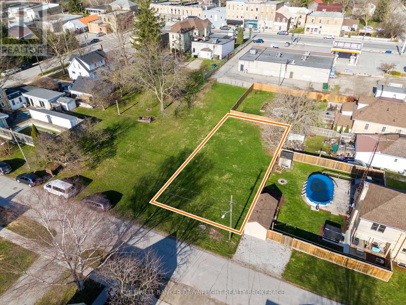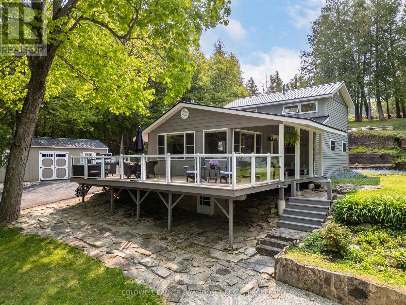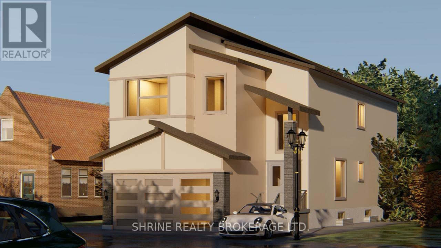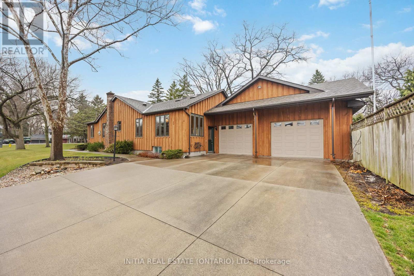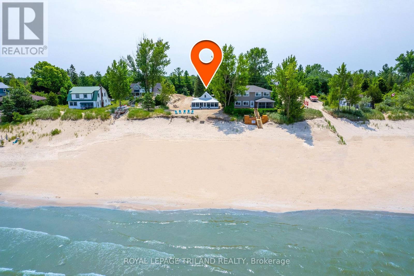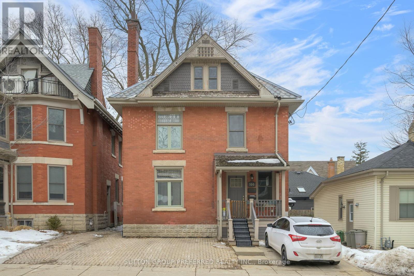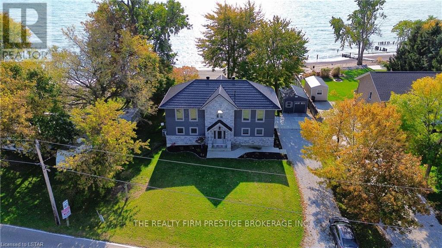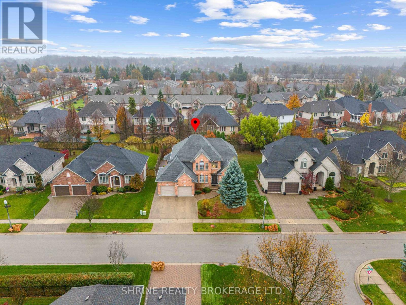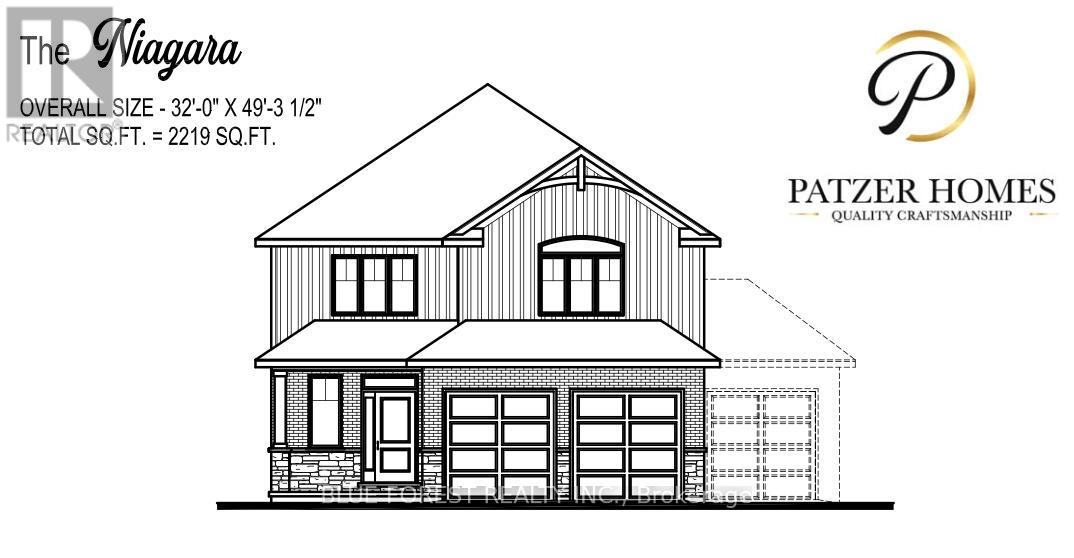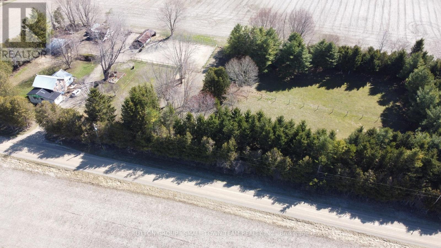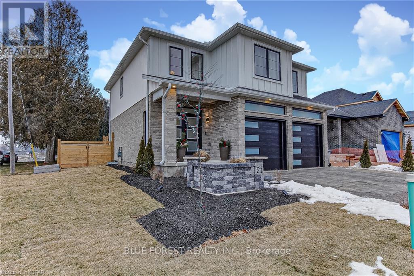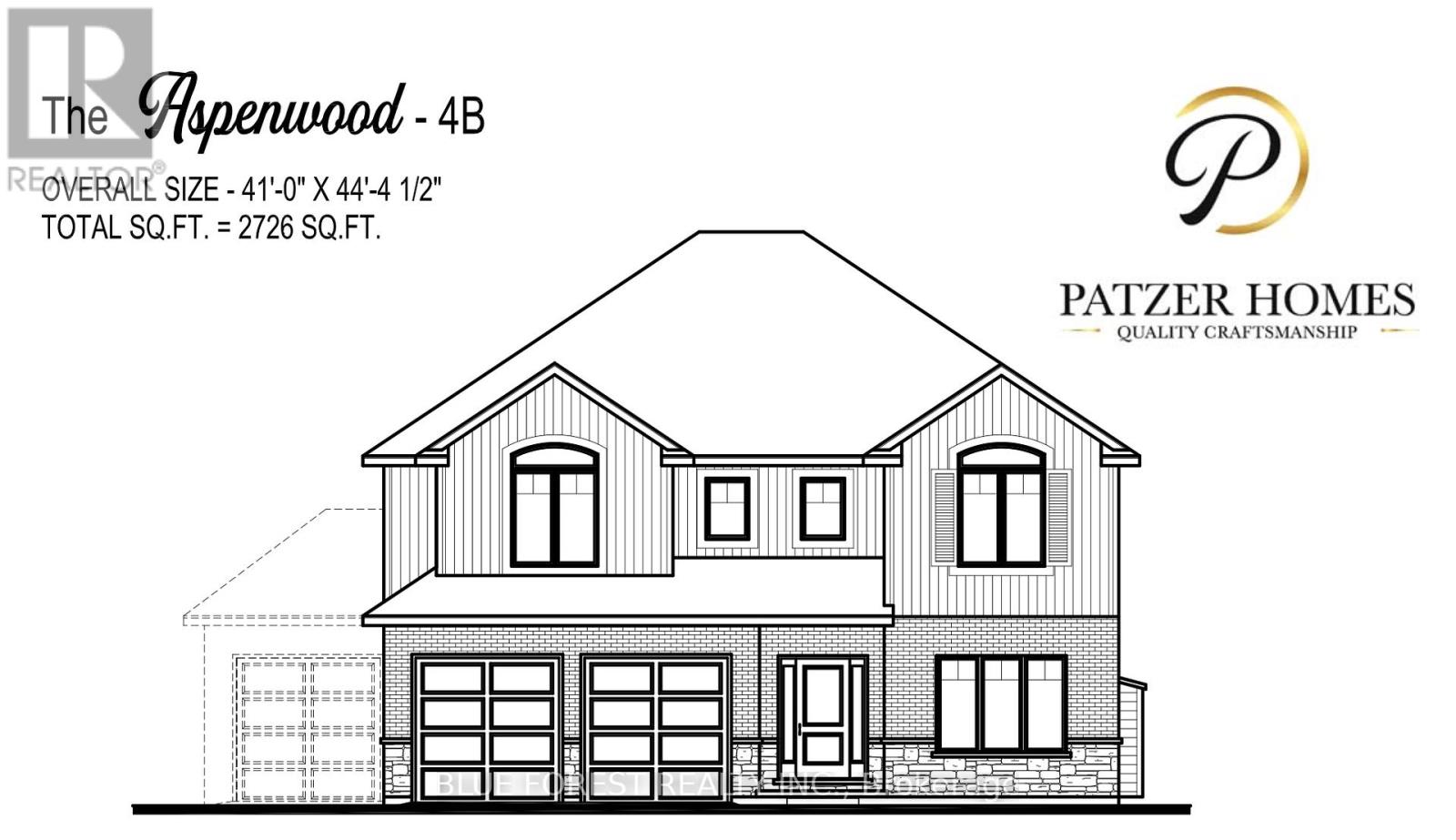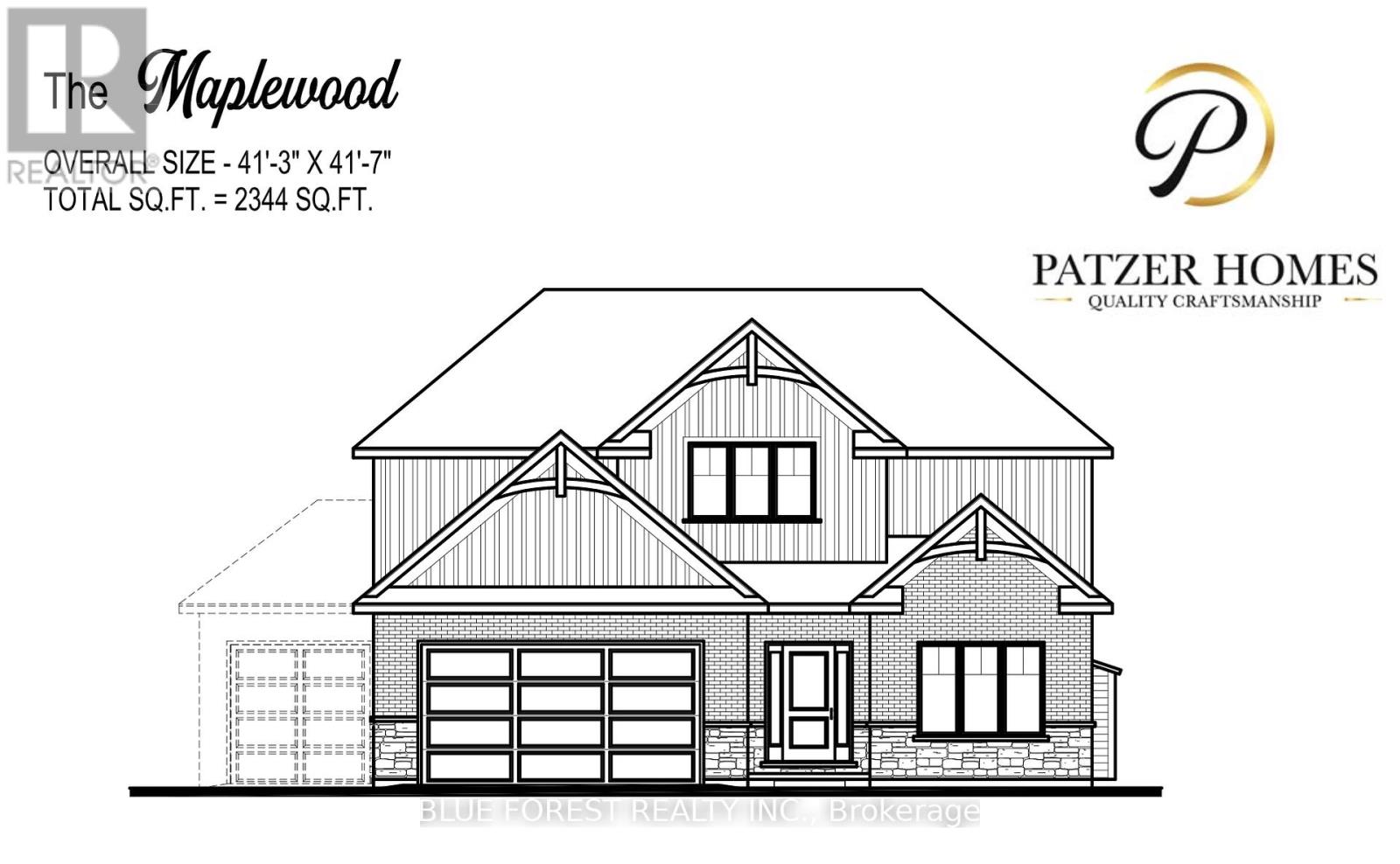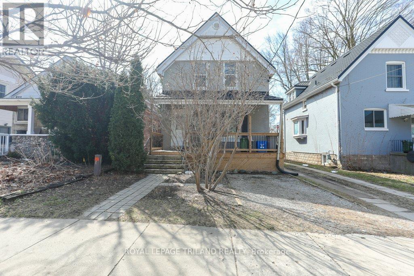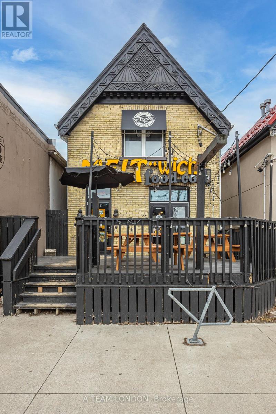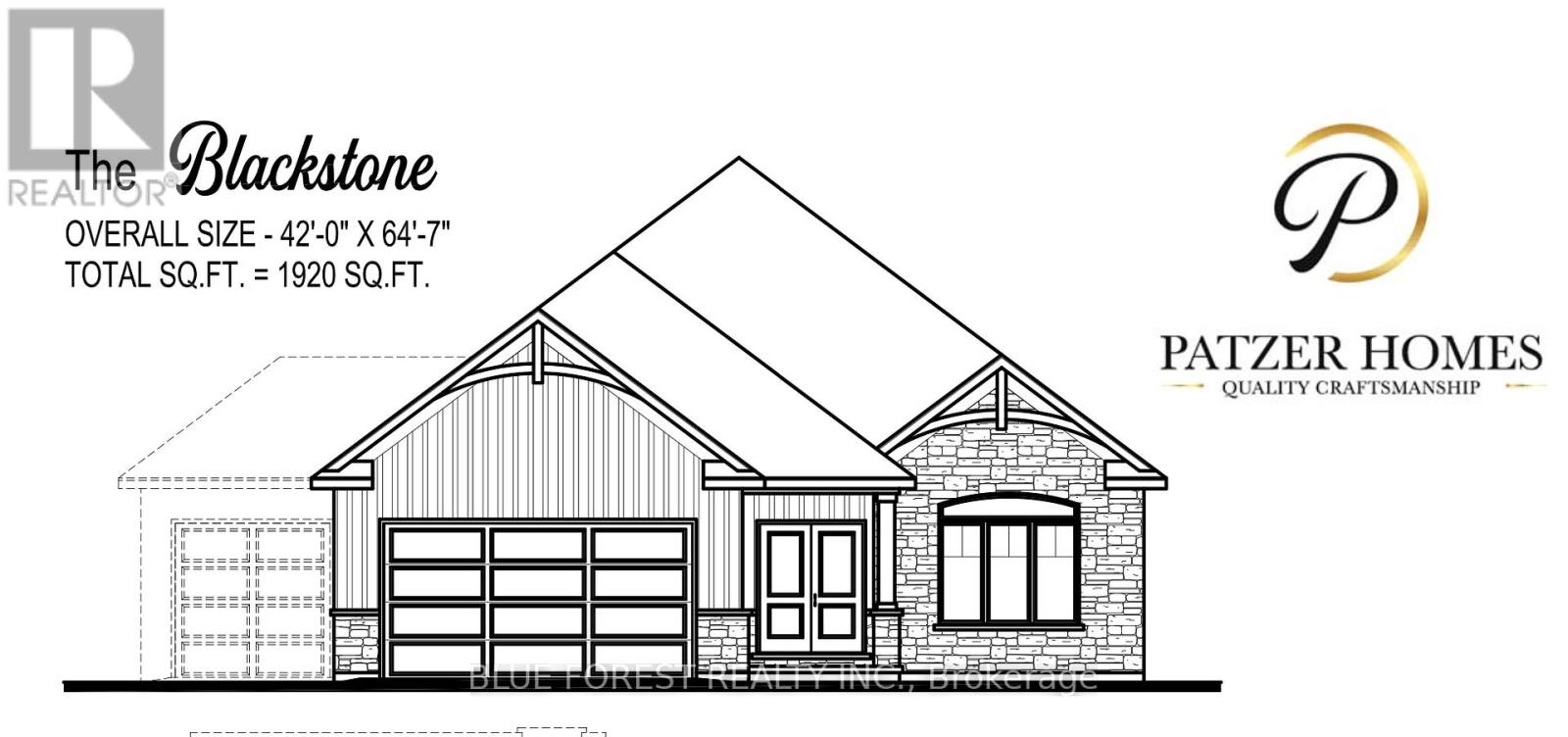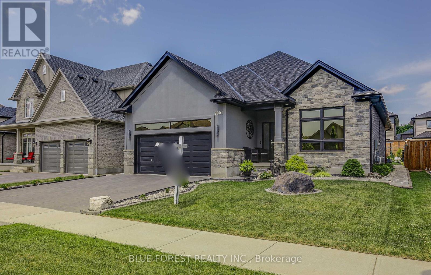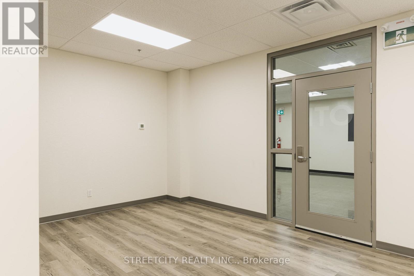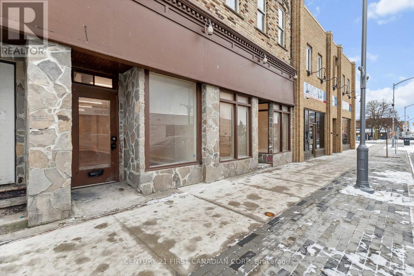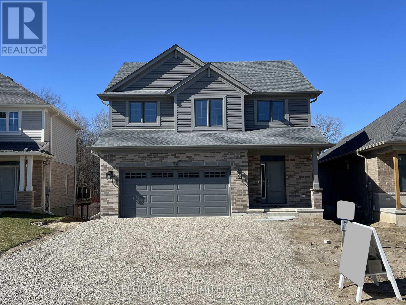
288 Mandaumin Road
Dawn-Euphemia, Ontario
Discover a prime agricultural opportunity with this 52 acre parcel featuring approximately 42 acres of productive, workable land. The property is comprised of Brookston Clay soil, ideal for a variety of cropping practices. The land is Systematically tile drained for improved productivity and drainage management. An 8 acre woodlot at the rear of the property offers natural privacy, recreational use, or potential timber value. 2024 property taxes: $1,041.00. This farm is well-suited for expansion of an existing operation or as a strategic investment in Ontario farmland. (id:18082)
6493 West Parkway Drive
Lambton Shores, Ontario
Prime location at Ipperwash Beach, located on opposite side of the road from Lake Front homes with beach access right across the road. 5 Bedroom, 2 bathroom furnished cottage with family room addition built in 1995. Living room with brick wood burning fire place, kitchen with older cabinets is open to dining room, main floor family room addition at rear has tile floors and walk out to large deck viewing rear yard, there is a 4 piece bath with small tub on the main floor. 5 bedrooms on 2nd floor all with wood floors, drywall walls and ceiling, 4 have electric baseboard heaters, 3 have closets also a 3 piece bath with shower on second floor, both baths have electric baseboard heaters. There is a full unfinished basement 6' 6" high with inside and outside access, has concrete floor with potential hook up for future laundry. Hydro panel is 100 amp w/breakers, the Cottage is in good condition. Exterior is painted concrete block and vinyl siding, roof shingles are older. There is a 25 x 12 foot rear deck and a 15' 6' x 6' 6" side deck overlooking rear lot with 12' x 6' metal bar-b-que area and several mature trees. There is a 24' 6" x 12' garage with a 24' x 13' foot lean ideal storage for the beach toys all located on a paved road. 100 amp hydro service with breakers, fibre hi-speed internet is available and natural gas runs down the road. Several public golf courses within 15 minutes. Located less than an hour from London or Bluewater bridge in Sarnia, shopping in Forest 10 minutes and 15 minutes to night life in Grand Bend. Quick possession is available. Ready to move in and enjoy the great sand beach and fantastic sunsets over Lake Huron! (id:18082)
39564 Fingal Line
Southwold, Ontario
Your dream property awaits! Located on a gorgeous 2.4 acre property, this 5 bedroom, fully finished home is surrounding by spanning open fields, the expansive yard offers endless possibilities for the outdoor entertainer and summer family gatherings. Offering a large deck, fire pit, and utility services prepared and roughed in for an outdoor kitchen overlooking your very own pond. Oversized attached garage and detached shop. The options to make this backyard paradise your own are endless. The brick home itself is a true showstopper. Step into the open and airy foyer where vaulted ceilings and abundant natural light create a welcoming atmosphere. The front of the main level boasts a formal dining area, a bright home office and a 2-piece bathroom. At the rear of the main level you'll find a stunning kitchen overlooking your serene backyard, adjacent to a spacious living room with vaulted ceilings and a gas fireplace. No detail of daily family living has been overlooked! This home is a must see! (id:18082)
1328 Bush Hill Link
London North, Ontario
Beautiful 4-bedroom, 2.5-bathroom home in a sought-after North London neighbourhood. Features high ceilings, hardwood flooring on the main level, quartz countertops, large windows, an attached 2-car garage, and a spacious backyard. Conveniently located near top-rated schools and shopping. Move-in ready your perfect home awaits! (id:18082)
6238 London Road
Lambton Shores, Ontario
Four season 1700 square foot home on paved road just 1 1/2 blocks from great sand beach at Ipperwash. Covered front porch is 18' x 6'. Open concept living/dining/kitchen area with vaulted pine ceiling, stone floor to ceiling fireplace with propane insert, lots of upgraded kitchen cabinets, French doors to private rear sun room, sun room has patio doors to a private 16' x 13' rear deck viewing deep private yard with many mature trees. Three large bedrooms all with closets, three piece main bath and four piece ensuite bath, both have upgraded fixtures and ceramic tile flooring, main floor laundry with door out to private rear deck. All rooms have newer ceiling fans with remote controls. Forced air heating system with central air, newer dehumidification system in crawl space, 200 amp hydro with breakers, municipal water. Very well maintained cottage in move-in condition located on extra deep treed lot. Seller will have Septic system pumped and inspected to meet current Band standards. Note: Land is leased, current 5 year lease is $2,500.per year. Band fees for 2025 are $3,100. (shown as taxes) covers garbage collection, municipal water, road maintenance, police and fire protection. There are no taxes, You have to have cash to purchase. Buyer must have current Police check and proof of insurance to close. Several public golf courses within 15 minutes, less than an hour from London or Sarnia, 20 minutes to Grand Bend. Great sand beach and fantastic sunsets over Lake Huron just a short walk away. Note: Cottage can not be used as a rental. (id:18082)
112 - 480 Callaway Road
London North, Ontario
Experience luxury and convenience in this fully furnished, ground-level condo available for lease at the sought-after Northlink 2, located at 480 Callaway Rd. This modern 1-bedroom, 1-bathroom unit is impeccably designed with high-end features including sleek quartz countertops, stainless steel appliances, and a chic electric fireplace, all set in a carpet-free environment. Enjoy the ease of in-unit laundry and secured entry for added security and privacy. Exclusive access to premium amenities enhances your living experience; stay active in the state-of-the-art gym, practice your swing in the golf simulator, unwind in the billiards room, or host guests comfortably in the available guest suite. Step outside and youll find beautifully landscaped gardens and a pickleball court, perfect for relaxing afternoons or friendly competition. Situated in a vibrant neighbourhood close to dining, shopping, and entertainment, everything you need is just moments away. Ideal for those who value comfort and style, whether you're a fitness enthusiast, a golf aficionado, or someone who enjoys social evenings at home, this condo combines all aspects of luxury living. Make 480 Callaway Rd your new address and step into a life of elegance, activity, and convenience in this exceptional, fully furnished condo. (id:18082)
503 Baseline Road E
London South, Ontario
Situated in sought after "Old South"! This Century home exudes character and charm. From the relaxing verandah to the inviting foyer with a beautiful unspoiled oak stair case. This home features spacious living/dining rooms to main floor family room with hardwood floors, exposed brick and built-in cabinets, updated kitchen and electrical panel, roof 2017. 2 gas fireplaces, 3 bedrooms and 1.5 baths and much more. Just minutes to Wortley Village, L.H.S.C and schools. Also located on a major bus route with one bus to all the hospitals and the university. (id:18082)
6626 East Parkway Drive
Lambton Shores, Ontario
Welcome to one of the largest and most private properties in the desirable community of Ipperwash Beach. Set on nearly an acre of lakefront land, this rare gem boasts 540 ft of depth and 75 ft of frontage on the sparkling shores of Lake Huron. This home features 4 spacious bedrooms and is full of warmth and character, with charming details like exposed wood beams and panoramic lake views from nearly every room. Whether you're soaking in the sunset or enjoying a morning coffee by the water, the views here are simply unforgettable. This property offers endless potentialuse it as a relaxing summer getaway, a high-demand short-term rental, or seize the opportunity to build your dream home on a premium piece of lakefront land. Enjoy privacy, natural beauty, and unbeatable beach access all in one extraordinary location. Properties like this dont come along oftenexperience the peace, privacy, and beauty of life by the lake. (id:18082)
107 - 5 Lisa Street
Brampton, Ontario
Spacious & Bright 3+1 Bedroom Condo. Largest Unit in the Building! Welcome to this stunning, freshly painted, 3+1 bedroom, 2 bathroom condo offering 1,400 sq ft of bright, open living space the largest unit size available! This well-maintained unit features an updated, eat-in kitchen with modern finishes, a separate living room and dining room, and an additional flex room perfect as a 4th bedroom, home office, or cozy den. Sunlight pours through large windows, creating a warm, inviting atmosphere throughout. Enjoy an impressive list of building amenities, including a gym, billiards room, library, indoor basketball court, playground, and outdoor tennis court all designed to elevate your lifestyle. Centrally located just minutes from HWY 410, Bramalea City Centre, public transit, GO Station, banks, grocery stores, and a variety of restaurants everything you need is right at your doorstep! Dont miss this rare opportunity to own a spacious, move-in-ready condo with room to grow, amenities to enjoy, and an unbeatable location. (id:18082)
51 Pinehurst Drive W
Thames Centre, Ontario
Welcome to 51 Pinehurst Drive in the heart of Dorchester! As you enter in this stunning 2 storey home, you are immediately greeted by an open-concept layout that highlights the 18 ft coffered ceiling in the great room with large windows and gas fireplace. Large kitchen features beautiful granite countertops and ample storage space cabinetry. Lavish ensuite master bedroom with trayed ceilings, office and laundry on main floor. Other 3 bedrooms and a 4pc bathroom on 2nd floor. The state of the art fully finished basement includes a family room with a fireplace, game room, wet bar, 3pc bathroom, large storage room and utility room. Enjoy your fully landscaped backyard oasis, perfect for relaxation or entertaining, with private patio and pergola, pool and large gazebo. This home is ideally situated in a family friendly neighboorhood, close to school, community centre and arena, daycare, trails and grocery stores. It's a must-see property in a prime location. Schedule a viewing today! (id:18082)
450 Sauble Falls Parkway
South Bruce Peninsula, Ontario
Attention builders and investors! Welcome to 450 Sauble Falls Parkway an exceptional opportunity just 400 meters from one of Canadas most sought-after beachfronts in beautiful Sauble Beach. This nearly 40-acre property offers significant potential for both residential and commercial development. Whether you're looking to create a peaceful residential retreat, a vibrant mixed-use community, or invest in tourist accommodations, the possibilities are vast. The property's size and location present a rare chance to sever the land into multiple lots, maximizing your return on investment. Additionally, the land is rich with mature trees, offering potential for on-site lumbering or simply enhancing the natural charm of the setting. With proximity to the beach, shops, and local amenities, this parcel combines natural beauty with strategic value. Opportunities like this don't come along often explore the endless potential of this premier Sauble Beach location today. (id:18082)
1357 Medway Park Drive
London North, Ontario
Experience elevated living in this beautifully upgraded 5 bed, 5 bath home offering Aprox. 4090 sq. ft. of refined space. Thoughtfully designed with two luxurious master suites perfect for multi-generational living or exceptional guest accommodations. The chefs kitchen features premium appliances, custom cabinetry, and sleek finishes, while the elegant bathrooms and open-concept layout offer both comfort and style. Enjoy the versatility of a fully finished walkout basement ideas for a home theater, gym, or private retreat. Backing onto a peaceful creek, the backyard provides privacy and a serene natural setting. A rare combination of space, elegance, and location ,close to UW,Massionville Mall, University Hospital, this home truly has it all. (id:18082)
1150 Frances Street N
London East, Ontario
Very attractive cost effective office leasing opportunity in east London. $12.00 per sq ft Gross includes CAMT and utilities. Rare offering that includes 725 sq ft of main floor Warehouse with grade & dock loading. Zoning allows for general office, medical dental office, & retail uses. Approx 20 on-site free parking spaces & street parking. 2ndfloor space total is approx 9,351 sq ft of bright naturally lit office space (no elevator). Space can be demised to offer approx 4,000 sq ft. Please call listing agent for further details. (id:18082)
161 South Street S
Goderich, Ontario
Welcome to This Charming Legal Duplex in Goderich, Offering a Unique Opportunity for Homeowners and Investors Alike. This Versatile Residence Boasts a Thoughtfully Designed Two-Bedroom Apartment on the Upper Level, Complemented by a Separate Two-Bedroom Unit on the Lower Level, Each With Its Own Separate Private Entrance, Ensuring Both Comfort and Privacy. The Property Features a Well-Designed Upper-Level Two-Bedroom Apartment With Hardwood Flooring, an Inviting Eat-in Kitchen, a Dining Room for Family Gatherings, and Convenient Laundry Facilities. Step Outside to Enjoy a Private Patio. The Lower-Level Two-Bedroom Unit Is Self-Sufficient With Its Own Heating and Laundry. Each Unit Prioritizes Comfort and Functionality. As You Venture Outside, You'll Be Captivated by the Expansive Two-Tiered Deck, an Ideal Space for Outdoor Gatherings, Barbecues, or Simply Soaking Up the Sun While Enjoying the Scenic Surroundings. The generously Sized Yard Offers Limitless Possibilities, From Gardening and Recreational Activities to Cozy Outdoor Moments. The Property Offers Convenient Parking Options, Including One Dedicated Car Space in the Garage and Five Additional Spaces Across Two Separate Driveways. Ideally Located Near Beautiful Beaches, Shopping Districts, Schools, Dining Options, and Parks, This Exceptional Duplex Combines Spacious Living With Rental Income Potential. Whether Seeking a New Home or a Smart Investment, This Property Is a Must-See. (id:18082)
200 & 206 - 1001 Adelaide Street N
London East, Ontario
Located in Old North at the corner of Cheapside, medical/dental building permitting Medical/Dental, Medical/Dental Laboratories, Clinic and Offices. Two units available. Unit 200 consisting of 299 square feet with a gross monthly rent of$722.58 and unit 206 consisting of 703 square feet with a gross monthly rent of $1,581.75. Each unit has an in suite washroom plus common washrooms. Electricity is separately metered. Plenty of onsite parking with 29 spaces. Building plans available upon request. Generous Landlord incentives available. (id:18082)
312 - 1560 Upper West Avenue
London South, Ontario
Welcome to The Westdel Condominiums by Tricar! This brand-new, beautifully designed northwest corner condominium, offers an exceptional combination of modern living and serene surroundings. Located in the quiet and desirable neighborhood of Warbler Woods, this 2-bedroom, 2-bathroom home is perfect for those seeking both comfort and convenience in a peaceful setting. The gourmet kitchen features white Barzotti cabinetry, stainless steel appliances, a walk in pantry, and ample counter space for preparing meals and entertaining guests. Both bedrooms are generously sized, with the master suite offering its own private balcony, ideal for sipping morning coffee or unwinding in the evening. The configuration of the primary bedroom also offers a private nook perfect for a desk or reading area. The en-suite bathroom in the primary bedroom is complete with modern fixtures, and a glass-enclosed shower. With two private balconies, you'll enjoy the best of indoor and outdoor living. This condominium is situated in a brand new, well-maintained building, offering top-notch amenities, including secure underground parking, bike storage, a fully equipped fitness center, beautifully appointed residents lounge, guest suite, and 2 pickle ball courts. Located just minutes from local parks, shops, restaurants, and trail system you'll have everything you need right at your doorstep, while still being able to enjoy the tranquility of the quiet Warbler Woods neighborhood. Make this extraordinary condominium your new home today! Model Suite Hours Tuesday - Saturday 12-4pm or by private appointment. (id:18082)
77 Kains Street
St. Thomas, Ontario
77 Kains Street is a family size home at a very reasonable price. First time buyer or looking to add an income property to your portfolio? This property is ideal for an ambitious owner who will recognize the opportunity and potential to acquire an affordable , detached 1 1/2-storey home. 4 bedrooms, 4-piece on the second floor. Kitchen, living room, dining room, laundry and 2 piece bath on the main level. While this home could benefit from some cosmetic updates, it offers excellent bones and fantastic potential for the right buyer . The property's location provides easy access to all amenities, making it perfect for families. Furnace 2018 and updated 100 amp breaker panel, new main water line, upgraded insulation. (id:18082)
104 Dearing Drive
Lambton Shores, Ontario
TO BE BUILT: Welcome to Grand Bend's newest subdivision, Sol Haven! Just steps to bustling Grand Bend main strip featuring shopping, dining and beach access to picturesque Lake Huron! Hazzard Homes presents The Cashel, featuring 2873 sq ft of expertly designed, premium living space in desirable Sol Haven. Enter through the double front doors into the double height foyer through to the bright and spacious open concept main floor featuring Hardwood flooring throughout the main level; staircase with black metal spindles; generous mudroom, kitchen with custom cabinetry, quartz/granite countertops, island with breakfast bar, and butlers pantry with cabinetry, quartz/granite counters and bar sink; spacious den; expansive bright great room with 7' windows/patio slider across the back; 2-piece powder room; and convenient mud room. The upper level boasts 4 generous bedrooms and three full bathrooms, including two bedrooms sharing a "jack and Jill" bathroom, primary suite with 5- piece ensuite (tiled shower with glass enclosure, stand alone tub, quartz countertops, double sinks) and walk in closet; and bonus second primary suite with its own ensuite and walk in closet. Convenient upper level laundry room. Other standard features include: Hardwood flooring throughout main level, 9' ceilings on main level, poplar railing with black metal spindles, under-mount sinks, 10 pot lights and $1500 lighting allowance, rough-ins for security system, rough-in bathroom in basement, A/C, paver stone driveway and path to front door and more! Other lots and plans to choose from. Lots of amenities nearby including golf, shopping, LCBO, grocery, speedway, beach and marina. (id:18082)
20 Turnberry Drive
Thames Centre, Ontario
Situated on arguably one of the nicest streets in Dorchester, is this 2 + 2 bedroom home with 2 full bathrooms. The main level features an open concept - bright and airy with Livingroom and Dining areas that flows right into the Kitchen. Note the updates and accent features throughout. The laundry is conveniently located on the upper floor along with two bedrooms. The primary is large and offers his and hers closet (hers being the walk in) and an oversized bathroom with a soaker tub and a separate shower stall. The lower level Family room features a sought after walkout to the rear yard and a wet bar area - perfect for late night snacks and refreshments. As well, there is a bedroom and another 4 piece bathroom. The basement offers more finished living space with comfy cork flooring. There is a den which could easily be converted to the 4th bedroom, an area that is currently set up as a home gym and of course the utility room with plenty of storage space. Attached 2 car garage, large rear deck and fully fenced rear yard with shed, complete the property. Loaded with updates and upgrades throughout, this home is move in ready. (id:18082)
7070 Longwoods Road
London South, Ontario
Unique Office space with versatile 0ptions for your Business, Office or separate work/living space & In-Law/income. Completely renovated over 30ish years owner lived here! Newer Solid Hardwood floors through the home, many upgrades, newer windows, and Bright Decor. Front door allows for a separate office or in-law/rental entry to 3 large rooms+2pc bath area easily converted. Comm & Res zoning with parking for 7+ cars/Garage Workshop and 2 carports. South light flows into the professionally designed Kitchen in 2021 (done to studs - new insul etc.) with Cafe (Pro Gas stove) & French door fridge appliances (Miele DW), handy island, loads of cabinetry and open to formal dining area or Bright skylight-lit Eating area with 2022 redone 2 pc with tub sink for 'Dog Spa' or garden clean-up. PLUS a SPECTACULAR maintenance-free lush gardens yard with stamped concrete sitting areas both covered and not & lovely walking paths around the home. Through the patio doors is a quiet cozy living room and open stairs to 3 Bedrooms (or offices)on the 2nd lvl. The Primary 'suite' is spacious, has many closets built-ins, sitting area, huge ensuite with skylight and separate 'water closet' and laundry. Tasteful 2nd bedroom (& Primary) both have had additional sound-proof insulated walls and windows and is spacious and fresh. The cute 3rd room has a pull-out Murphy bed surrounded by built-ins and can be used as an office/workout room or bedroom. Totally redone- the 2nd bath is a 3 pc with glass & tiled shower and just like new reno. Harwood through full home(solid Jatoba), Furn & A/c New 2021, Upgraded home Elec.panels and Garage/Workshop wired both 100 and 220 amp amp, electric base bd heat (& older woodstove) .2023 Basement & crawl spaces entire spray foam insulated. VERSATILE home with great options for work or home/In-Law or Young Adult separate living/ or extra income from both the front 3 room suite or the Garage (if you convert it). GREAT HOME-a must view to see the opportunity. (id:18082)
1355 Ausable Road
North Middlesex, Ontario
Ausable Orchards is one of the Arkona areas long standing fruit farms. Decades of apple farming have taken place on this parcel of land. This sale offers 100 acres with a rental house, apple storage facilities, equipment storage and 65+ acres of orchard. Constant attention to maintaining a highly productive and marketable orchard has been the norm and as a result this orchard is well positioned in today's market and for future markets. In addition to well planned orchards, the ability to store your product in 7 Controlled Atmosphere rooms provides flexibility in the market and protection of your harvest. There is also a 5 year lease in place for a 19 acre orchard and bunkhouse directly across the road. What an incredible opportunity to step into a turnkey business. (id:18082)
129 Wychwood Place
London North, Ontario
YOU WON'T WANT TO MISS THIS EXCLUSIVE OPPORTUNITY IN SHERWOOD FOREST OFFERING UNMATCHED BACKYARD RAVINE AND NATURE VIEWS! BACKING TO THE MEDWAY CREEK RAVINE AND TRAIL SYSTEM AND FEATURING A FULLY LANDSCAPED LOT WITH HEATED IN-GROUND, SALTWATER POOL, COVERED OUTDOOR PATIO AREA (WITH RETRACTABLE SCREENS), TRIPLE ATTACHED GARAGE ON A PRIVATE CUL-DE-SAC AND A STATELY ELEVATION! ONLY MINUTES TO UWO, SCHOOLS, SHOPPING, LONDON'S AQUATIC CENTRE, POPULAR GOLF COURSES AND MORE.....COUPLED WITH A 5 STAR INTERIOR WITH OVERSIZED PRINCIPAL ROOMS AND AN EASY FLOWING FLOOR PLAN THAT INCLUDES GLEAMING HARDWOODS + SLATE FLOORING WITH CUSTOM BUILT-INS THROUGHOUT AND A CHEF'S EAT-IN KITCHEN ACCENTED WITH SOLID GRANITE COUNTERTOPS, STAINLESS BUILT IN APPLIANCES, SEPARATE WET BAR AND STUNNING BACKYARD VIEWS! THE SLATE FLOORING RUNS FROM THE KITCHEN AREA INTO THE BREEZEWAY/ LAUNDRY ROOM AND 2PC POWDER ROOM, OFFERING A CONVENIENT TRANSITION FROM THE TRIPLE GARAGE! UPSTAIRS, YOU'LL ENJOY 5 BEAUTIFULLY APPOINTED BEDROOMS, INCLUDING A STUNNING MASTER BEDROOM SUITE WITH AN EXTENDED WALK-IN CLOSET AND RECENTLY RENOVATED 5PC ENSUITE, FEATURING A GLASSED IN SHOWER, SEPARATE SOAKER TUB, HEATED TILE FLOORING AND VAULTED CEILING! THE LOWER LEVEL IS PERFECT FOR ENTERTAINING WHERE YOU CAN ENJOY A DRINK AT THE WET BAR WHILE ENJOYING A GAME OF POOL OR ENJOY A CASUAL LATE NIGHT MOVIE! THERE IS A SEPARATE ENTRANCE FROM THE GARAGE THAT COULD MAKE THIS THE PERFECT SEPARATE FAMILY SUITE WITH A 6TH LOWER BEDROOM AND DEDICATED BATH! NOTE- THE BREEZEWAY BETWEEN THE KICHEN AND TRIPLE GARAGE ALLOWS FOR 4 WAYS ACCESS TO THE FRONT ENTRANCE, REAR YARD AND POOL AREA!! THIS "GEORGIAN STYLE" HOME PROVIDES A UNIQUE LIVING EXPERIENCE....THE IDEAL, PRIVATE, LOCATION...THE PERFECT REAR YARD FOR ENTERTAINING FAMILY AND FRIENDS OVERLOOKING THE NATURAL CANOPE OF THE MEDWAY VALLEY.....AN ENDLESS LIST OF FEATURES THAT EVERYONE WANTS FOR THEIR FAMILY AND THE FINISHES THAT WILL ALLOW YOU TO JUST MOVE IN AND ENJOY!!!! (id:18082)
257 Pearl Street
North Middlesex, Ontario
This prime residential building lot, measuring 50x100, is the perfect canvas for your dream home. Ideally located just minutes from downtown, schools, and nestled in a rapidly growing community, this lot offers convenience and potential. Parkhill boasts a variety of amenities, including banks, schools, parks, restaurants, a splash pad, and much more. Its central location also offers easy access to London and is just a short drive away from the beautiful shores of Lake Huron. Bring your own builder and create the home you've always envisioned! Opportunities like this dont come around often. Contact us today for more information, or reach out to your agent to schedule a viewing and take the first step towards making this lot yours. Buyer to perform due diligence. (id:18082)
110 Mallard Street
Georgian Bluffs, Ontario
Welcome to your dream retreat! This beautifully maintained 4-season cottage offers the perfect blend of comfort, style, and natural beauty. With breathtaking water views from both bedrooms and the living room, you'll enjoy Georgian Bay everyday.Inside, you'll find a bright white kitchen with open-concept sightlines to the spacious dining and living areas perfect for entertaining. Vaulted ceilings and a cozy fireplace add warmth and charm to the large living room, which is lined with windows to showcase those incredible views. The main floor also features a beautiful 4-piece bathroom with heated floors and convenient laundry.Step outside onto the expansive composite deck with glass panels, ideal for morning coffees or evening gatherings. Just steps from the water, with access to a boat slip, this property is a haven for outdoor lovers.Parking is available both at the top and along the lower driveways, and the rear yard features a stunning natural escarpment rock formation that makes this property truly unique. Everything is owned including a new water softener and detached sheds offer plenty of storage for your outdoor gear.Bonus: the full lot next door offers potential for future severance (buyer to verify), making this an exciting opportunity for investors or multi-family use.Located just minutes from Wiarton Airport and a nearby golf course, this property combines tranquility and convenience. Don't miss your chance to own this slice of paradise with views of Georgian Bay! (id:18082)
1183 Hobbs Drive
London South, Ontario
Welcome to this exquisite custom-built home by The Signature Homes, located in the prestigious new community of Jackson Meadows in Southeast London. This stunning flagship model offers over 2,700 sq. ft. of beautifully designed living space above grade, with the added option of a fully finished lower level featuring a separate side entrance perfect for extended family or rental potential. Inside, you'll find four spacious bedrooms and four elegant bathrooms, including a luxurious full ensuite and two semi-ensuites. The main floor showcases a grand foyer that opens into a contemporary, open-concept layout ideal for both everyday living and entertaining. At the heart of the home is a chef-inspired kitchen with quartz countertops, matching quartz backsplashes, soft-close cabinetry, stainless steel appliances, and an oversized pantry for ample storage. Modern glass railings add a sleek, sophisticated touch throughout, further enhancing the homes upscale feel. This pre-construction opportunity is perfect for those seeking refined living in one of London's most exciting new neighborhoods don't miss your chance to make it yours. (id:18082)
1311 Lakeshore Road
Sarnia, Ontario
Live on prestigious Lakeshore Road in this charming, unique 3-bed, 2-bath impeccably cared for bungalow on a large corner lot, just steps from the beach, parks, trails, shopping and schools. The modern kitchen features custom maple cabinets, Belgian tile while the sunroom showcases Velux skylights, Pella windows with built-in blinds, and cathedral ceilings. Natural light floods the inside space through large windows, skylights and 4 sola tubes. The sunken living room boasts a gas fireplace, complemented by Canadian Maple hardwood floors. The master bedroom offers an ensuite and walk-in closet. The lower level includes a sunken family room, rec-room, storage, cold room, utility room, laundry room and workshop. Home was extended in 1992 and 2009 with high-quality materials. The spacious double garage (31.4x23.2) includes two 10x8 doors. Enjoy the private fenced backyard oasis with a concrete patio, gazebo, and large shed. Notice the extensive landscaping. (id:18082)
6768 East Parkway Drive
Lambton Shores, Ontario
IPPERWASH LAKEFRONT PROPERTY AT ITS FINEST | Fall in love with this truly exceptional 1.15 acre beach level lakefront stunner, containing the quintessential & perfect 4 bedroom beach house & boasting 103 FT of sparkling Lake Huron frontage at one of the best beaches in the Great Lakes Basin. Tucked away just a few min south of Port Franks & w/ everything you need in Grand Bend or Forest, the Ipperwash area beaches are known for safe & shallow swimming, easy accessibility to the lake, & most importantly, consistently expansive & sandy shorelines, w/ this lakefront gem being a prime example of Ipperwash's excellent beach life reputation! This is one of the larger lots in this neighborhood, w/ ownership extending to the waters edge & w/ enough space for expansion going into the future - a legitimate legacy property for the ones you love. Imagine stepping out your lakefront door to watch the kids or grandkids swimming in the evening sunset. This expansive & generous lot offers ample opportunity for growing your living space w/ a new 4 season home just beyond the existing beach house; a rock solid structure which could then be kept as an exemplary lakefront beach house w/ enough space across the 1.15 acres to still foster premium privacy & epic lakefront views for both buildings! Or, do nothing at all and enjoy the immaculate beachfront 4 bed 3 season bungaloft ready to go on DAY 1 as if it was dropped on this world-class shoreline straight out of a guide to classic Cape Cod Beach Houses. From the decor & colors in the built-in lakefront sunroom/dining lounge to the flawless blend of vintage & updated finishes throughout, this is the definitive beach house, the perfect start to your soon to be lakefront compound at this idyllic Ipperwash beach location. (id:18082)
100 Central Avenue
London, Ontario
Welcome to the Historic heart of London, Ontario! This executive licensed duplex has had a back to the bricks renovation with outstanding A+ tenants in place. The main floor features a spacious primary bedroom with ensuite bathroom. Highlights include hardwood floors, hard surfaces, stainless steel appliances, and updated fixtures and mechanicals, making this unit truly impressive. The fully finished lower with this unit offers plenty of storage, an additional bedroom, laundry and a full three-piece bathroom, completing the unit. The main floor of the upper unit is the real showstopper, featuring soaring ceilings, a modern open-concept kitchen, a generous bedroom, and a full three-piece bathroom with a glass-enclosed rainforest shower. The third level serves as the primary retreat, showcasing a stylish European design with an open bathroom that includes a standalone tub and glass shower sure to leave a lasting impression! The small yard is ideal for investors due to its low maintenance requirements. The lower unit has access to the back deck, while the upper unit boasts its own private deck off the kitchen. Conveniently located near various amenities, city bike paths, and just steps away from Harris Park and downtown event venues. Both fully self contained units are equipped with their own furnace and AC. Also take note of the unique zoning for alternative future OC use. Note: Photos of the main floor unit are from previous tenants. Rents as Follows: Main $ 2095 month to month Upper unit $2395 Leased till 02/28/2025. (id:18082)
18574 Erie Shore Drive
Chatham-Kent, Ontario
Paradise! Have you been looking for a little slice of heaven on the water in southern Ontario? A place where you can walk out of your back door and into the shore in less than 30 seconds? A place where you can watch the sun rise from your breakfast table while enjoying your morning coffee? Well this is it! This over 2300 sq ft, 3 large bedrooms, 2 full bathroom home is oozing charm and is in one of Ontario's best waterfront locations. Just an 8 minute drive to Erieau, 10 minutes to Blenheim and on route to some of the best wineries Ontario has to offer, 18574 Erie Shores Dr has all amenities within minutes.The perfect mix of cottage getaway and dream home, you will be in awe at what this home has to offer. (id:18082)
333 Rivertrace Close
London North, Ontario
Nestled in a family-oriented, sought-after neighborhood, this stunning red-brick detached home combines timeless charm with practical elegance. The main floor includes a formal office perfect for remote work, a spacious dining room for family gatherings, and a cozy living room with a gas fireplace, adding warmth and ambience. The oak-style kitchen, complete with a dinette and beautiful bay windows, offers a bright, welcoming space for daily meals. Upstairs, the spacious primary bedroom serves as a private retreat with a walk-in closet and a luxurious 5-piece ensuite. Three additional, generously sized bedrooms share a well-appointed 3-piece bathroom, ensuring comfort and privacy for all. Rich hardwood flooring throughout (except stairs), freshly painted interiors, and key modern updates including a 12-year warranty on the air conditioner (installed in 2018), a roof (2017), a stove (2022), provide peace of mind and lasting quality. The expansive backyard offers a brand new composite deck installed just a few months ago-perfect for entertaining or relaxing, with ample room for a pool or garden. Located just minutes from Masonville Mall, top-rated schools, parks, and scenic walking trails, this home offers an ideal blend of convenience, comfort, and community perfect for families ready to settle into their dream home. (id:18082)
36 Woodland Walk
Southwold, Ontario
CUSTOM HOME IN TALBOTVILLE MEADOWS, THE NEWEST PREMIUM SUBDIVISION IN TALBOTVILLE!! Patzer Homes is proud to present this custom-built 2,219 sq.ft. "NIAGARA" executive home. The main floor features an open concept kitchen which opens to the dinette and a large open great room. Enjoy a formal dining room off the kitchen that could also be used as a home office. 2pc bath and inside entry from the garage to the mudroom/laundry. The 2nd floor will boast 4 spacious bedrooms with a large 5 pc bathroom. Dream primary suite with an additional 5pc en-suite and a walk-in closet. TO BE BUILT. VARIOUS DESIGNS AVAILABLE. OTHER LOTS TO CHOOSE FROM WITH MANY CUSTOM OPTIONS (id:18082)
71748 Shipka Line
Bluewater, Ontario
Welcome to 71748 Shipka Line, Dashwood a peaceful 3.4-acre hobby farm offering a blend of country charm and practical amenities, ideal for those dreaming of rural living. This property is zoned AG4, allowing for a variety of agricultural uses and offering flexibility for hobby farming, livestock, and future development potential. This well-maintained property features a spacious 3-bedroom, 2-bathroom home with plenty of natural light and a cozy, inviting atmosphere perfect for families or anyone seeking a quieter lifestyle. The main floor features a kitchen, living room, bathroom, laundry room, master bedroom, and a versatile playroom that could easily serve as a home office. Upstairs, youll find two bedrooms along with a newly added bathroom for added comfort and convenience. This property is already set up for horses, includes pasture space, fencing, and outbuildings suitable for tack, feed, or stable conversion. Whether you're an equestrian enthusiast or simply looking for room to roam, the layout offers excellent versatility and room to grow. With plenty of potential to make it your own from expanding the garden to adding more livestock or modernizing the home this is the perfect opportunity to create your dream rural retreat. Just a short 10-minute drive takes you to Grand Bend, where you can enjoy the beach, shop for groceries, or take a relaxing walk, this home offers the perfect balance of rural living with convenient access to all your essential amenities. (id:18082)
26 Royal Crescent
Southwold, Ontario
CUSTOM BUNGALOW IN TALBOTVILLE MEADOWS, THE NEWEST PREMIUM SUBDIVISION IN TALBOTVILLE! Patzer Homes proudly presents this custom-built 1,529 sq.ft. "PERRY" executive bungalow. This thoughtfully designed one-floor plan features an open-concept kitchen that flows seamlessly into the dinette and a spacious great room, perfect for entertaining or relaxing at home. Enjoy a primary suite with a walk-in closet and 4 piece en-suite. 1 additional bedroom and 4pc bath complete this home. HOME IS TO BE BUILT. VARIOUS DESIGNS AVAILABLE. OTHER LOTS TO CHOOSE FROM WITH MANY CUSTOM OPTIONS. (id:18082)
33 Woodland Walk
Southwold, Ontario
CUSTOM HOME IN TALBOTVILLE MEADOWS, THE NEWEST PREMIUM SUBDIVISION IN TALBOTVILLE!! Patzer Homes is proud to present this custom-built 2,818 sq.ft. "STONEHAVEN" executive home. The main floor features an open concept kitchen which opens to the dinette and a large open great room. 2pc bath and inside entry from the garage to the mudroom/laundry. The 2nd floor will boast 4 spacious bedrooms with a large 4 pc bathroom. Dream primary suite with 5pc en-suite and a walk-in closet. HOME IS TO BE BUILT. VARIOUS DESIGNS AVAILABLE. OTHER LOTS TO CHOOSE FROM WITH MANY CUSTOM OPTIONS (id:18082)
68 Five Stakes Street
Southwold, Ontario
CUSTOM HOME IN TALBOTVILLE MEADOWS, THE NEWEST PREMIUM SUBDIVISION IN TALBOTVILLE!! Patzer Homes is proud to present this custom-built 2140 sq.ft. "Creighton" executive home. The main floor features an open concept kitchen which opens to the dinette and a large open great room. 2pc bath and inside entry from the garage to the mudroom/laundry. The 2nd floor will boast 4 spacious bedrooms with a large 5 pc bathroom. Dream primary suite with 4pc en-suite and a walk-in closet. PICTURES OF PREVIOUS MODEL HOME. HOME IS TO BE BUILT. VARIOUS DESIGNS AVAILABLE. OTHER LOTS TO CHOOSE FROM WITH MANY CUSTOM OPTIONS (id:18082)
48 Woodland Walk
Southwold, Ontario
CUSTOM HOME IN TALBOTVILLE MEADOWS, THE NEWEST PREMIUM SUBDIVISION IN TALBOTVILLE!! Patzer Homes is proud to present this custom-built 2000 sq.ft. "WILLOWDALE" executive home. The main floor features an open concept kitchen which opens to the dinette and a large open great room. 2pc bath and inside entry from the garage to the mudroom/laundry. The 2nd floor will boast 4 spacious bedrooms with a large 4 pc bathroom. Dream primary suite with 5pc en-suite and a walk-in closet. PICTURES OF PREVIOUS MODEL HOME. HOME IS TO BE BUILT. VARIOUS DESIGNS AVAILABLE. OTHER LOTS TO CHOOSE FROM WITH MANY CUSTOM OPTIONS (id:18082)
100 Heron Street
Southwold, Ontario
CUSTOM HOME IN TALBOTVILLE MEADOWS, THE NEWEST PREMIUM SUBDIVISION IN TALBOTVILLE!! Patzer Homes is proud to present this custom-built 2,726 sq.ft. "ASPENWOOD" executive home. The main floor features an open concept kitchen which opens to the dinette and a large open great room. 2pc bath and inside entry from the garage to the mudroom/laundry. Enjoy a bonus room at the front of the house great for an at home office or den. The 2nd floor will boast 4 spacious bedrooms with a large 4 pc bathroom. Dream primary suite with 5pc en-suite and a walk-in closet. HOME IS TO BE BUILT. VARIOUS DESIGNS AVAILABLE. OTHER LOTS TO CHOOSE FROM WITH MANY CUSTOM OPTIONS (id:18082)
49 Woodland Walk
Southwold, Ontario
CUSTOM HOME IN TALBOTVILLE MEADOWS, THE NEWEST PREMIUM SUBDIVISION IN TALBOTVILLE!! Patzer Homes is proud to present this custom-built 2344 sq.ft. "MAPLEWOOD" executive home. The main floor features an open concept kitchen which opens to the dinette and a large open great room. 2pc bath and inside entry from the garage to the mudroom/laundry. Bonus room at the from of the house great for an at home office or den. The 2nd floor will boast 4 spacious bedrooms with a large 4 pc bathroom. Dream primary suite with 5pc en-suite and a walk-in closet. HOME IS TO BE BUILT. VARIOUS DESIGNS AVAILABLE. OTHER LOTS TO CHOOSE FROM WITH MANY CUSTOM OPTIONS (id:18082)
659 Piccadilly Street
London East, Ontario
Great investment opportunity to purchase a fantastic legal duplex. 2 story with 2- 2 bedroom units that have been beautifully updated and a recent steel roof. Both units have a great layout and are VERY easy to rent. Shared laundry in the basement and lots of storage for the tenants too. Close proximity to downtown but also not far from Fanshawe college and UWO. Main floor tenant currently paying $1950 inclusive. Upper unit currently vacant as of April 15,2025 and would generate approx the same rent. Good parking on site. This would be great to add to your investment portfolio, or would be great for an owner occupied and the extra income to help pay the bills. (id:18082)
646 Richmond Street
London East, Ontario
For sale: Approximately 1,900 sq ft commercial building on Richmond Row, next door to Chuck's Roadhouse on Richmond Row, the central north-south urban boulevard that runs through London's downtown. A go-to destination for the latest trends, original retail, dining and nightlife options, Richmond Row provides plenty of entertainment options for everyone during the day, evening and night. Approx. 950 sq feet on main floor plus room for 18 seats on the outdoor patio. Main floor currently leased to Meltwich restaurant until August 2033. Separately metered 950 sq ft, 1 bedroom upper residential unit with month to month tenant paying $1,400.00+. Gas powered heater on main floor plus natural gas fireplace on second floor. BDC(1) Zoning allows offices, medical/dental, personal service establishments, retail, restaurant, studios and more. (id:18082)
16 - 600 Sarnia Road
London North, Ontario
Beautiful and spacious 5-bedroom, 3-bathroom townhouse available at 600 Sarnia Road in London, just minutes from Western University and University Hospital. The main level features an open-concept kitchen, living, and dining area, along with three bedrooms, a full bathroom, and a half bathroom. The fully finished basement adds two large bedrooms and another full bathroom-perfect for families or students. This home comes with five essential appliances: washer, dryer, fridge, stove, and dishwasher. Enjoy unassigned parking and no lawn maintenance. Located close to Sherwood Forest Mall, Masonville Place, grocery stores, restaurants, and community centers. Surrounded by parks and connected to public transit, this property offers the ideal mix of comfort, space, and convenience. Don't miss out - book your showing today! Available for occupancy August 1, 2025. (id:18082)
12 Royal Crescent
Southwold, Ontario
CUSTOM BUNGALOW IN TALBOTVILLE MEADOWS, THE NEWEST PREMIUM SUBDIVISION IN TALBOTVILLE! Patzer Homes proudly presents this custom-built 1,920 sq.ft. "BLACKSTONE" executive bungalow. This thoughtfully designed one-floor plan features an open-concept kitchen that flows seamlessly into the dinette and a spacious great room, perfect for entertaining or relaxing at home. Enjoy a primary suite with a walk-in closet and 5 piece en-suite. 1 additional bedroom, 4pc bath and inside entry from the garage to the mudroom/laundry completes this home. HOME IS TO BE BUILT. VARIOUS DESIGNS AVAILABLE. OTHER LOTS TO CHOOSE FROM WITH MANY CUSTOM OPTIONS. (id:18082)
17 Royal Crescent
Southwold, Ontario
CUSTOM BUNGALOW IN TALBOTVILLE MEADOWS, THE NEWEST PREMIUM SUBDIVISION IN TALBOTVILLE! Patzer Homes proudly presents this custom-built 1,828 sq.ft. "DERWIN 2" executive bungalow. This thoughtfully designed one-floor plan features an open-concept kitchen that flows seamlessly into the dinette and a spacious great room, perfect for entertaining or relaxing at home. Enjoy a primary suite with a walk-in closet and 5 piece en-suite. 1 additional bedroom, 4pc bath and inside entry from the garage to the mudroom/laundry completes this home. PHOTOS FROM PREVIOUS MODEL HOME. HOME IS TO BE BUILT. VARIOUS DESIGNS AVAILABLE. OTHER LOTS TO CHOOSE FROM WITH MANY CUSTOM OPTIONS. (id:18082)
215 - 516 John Street N
Aylmer, Ontario
Fully built out office space with several workspaces, many private offices a board room and lunchroom with kitchenette. Located in Aylmer's Elgin Innovation Centre. Separate warehousing and industrial space available. (id:18082)
Unit 3 - 626 Talbot Street
St. Thomas, Ontario
Fantastic commercial space available for lease in downtown St. Thomas, ON, offering a great opportunity for various business types. This unit has recently had an upgraded washroom and fresh paint throughout and ready for a new tenant, it's move-in ready to suit your needs. Can be leased together with Unit 4 (total 1,513 square feet) for those requiring additional space, or on its own. The landlord open to completing leasehold improvements at competitive rates to customize the space to your needs. Additional $5 TMI applies, and tenants will cover water, hydro, and gas. (id:18082)
3008 Buroak Drive
London North, Ontario
Live Large in the new Hazel Plan Where Style Meets Comfort. Step into luxury with The Hazel Plan by Foxwood Homes a stunning 2,395 sq. ft. masterpiece designed for modern family living! Featuring 4 spacious bedrooms, 2.5 baths, and a versatile main floor office/den, this home perfectly balances everyday function with eye-catching style. Host unforgettable gatherings in the open-concept great room, whip up your favorite meals in the chef-inspired kitchen, and enjoy seamless indoor-outdoor living in this entertainers dream layout. Upstairs, retreat to your private primary suite complete with a spa-like ensuite and a walk-in closet that will make you swoon. With convenient second-floor laundry and plenty of space for the whole family, you'll love how effortlessly this home fits your lifestyle. Located in the sought-after Gates of Hyde Park community, you're just steps from top-rated new elementary schools, scenic parks, shopping, and more. This home is TO BE BUILT, so you get to choose your finishes and personal touches including a Standard, Craftsman or Modern exterior elevation. Multiple floorplans and lots are available don't miss your chance to build your dream home! The Hazel Plan by Foxwood Homes: Where your next chapter begins. Call today! (id:18082)
35 Dunning Way
St. Thomas, Ontario
Welcome to this move-in ready 4-bedroom, 2.5-bathroom two-storey home with a double garage, set on a lot backing onto trees for added privacy in the desirable Orchard Park Meadows community. Built by Hayhoe Homes, this beautifully designed home offers an open-concept main floor with 9' ceilings, hardwood and ceramic tile flooring, and a stunning kitchen featuring quartz countertops, tile backsplash, a large island and pantry flowing seamlessly into the great room with a cathedral ceiling and a bright dining area with patio door leading to the rear deck, complete with a gas BBQ hookup - perfect for outdoor entertaining. A main floor laundry room with garage access adds everyday convenience. Upstairs, the spacious primary suite features a walk-in closet and ensuite with shower and separate soaker tub, while three additional bedrooms and a full bathroom offer space for the whole family. The unfinished basement provides excellent potential for a future family room, 5th bedroom, and bathroom. Additional highlights include a covered front porch, open to above foyer, hardwood stairs, 200 AMP electrical service, Tarion New Home Warranty, plus many more upgraded finishes throughout. Taxes to be assessed. (id:18082)
Lot 5 Con 1 Road
Timiskaming Remote Area, Ontario
Check out a remarkable 79.5-acre property with a unique blend of natural beauty and accessibility. Located partially in a valley of an ancient seabed, this unorganized land features a variety of terrain including some sandy loam covered by wild vegetation. The lower area, approximately 40 acres of the property, is home to the main camp. Several open clearings created over the years provide multiple camps or building sites with minimal clearing needed. The upper section can be reached via trails or a road that leads to a high rock ridge approximately 300 feet above the main camp, providing breathtaking views of the surrounding landscape. Two freshwater creeks flow from south to north, enhancing the property's charm and creating ideal spots for a homestead, power generation, or ponds. The land features about 5 acres of wild blueberry fields, perfect for a potential business, and over half a kilometer of well-drained, groomed driveway for easy vehicle access. An existing logging trail offers access to a potential million-dollar view building site, making it a perfect investment opportunity. Additional structures include a 12x25 on-site mobile home and a 2-storey 10x15x30 tool shed with the potential for a second bunkhouse. Abundant wildlife makes this property a paradise for bird watchers and nature lovers, and a prime hunting and foraging area. This lot is surrounded by thousands of acres of crown land on three sides, ensuring privacy, yet it remains conveniently located just 10 minutes from a local store and 40 minutes from New Liskeard. (id:18082)
