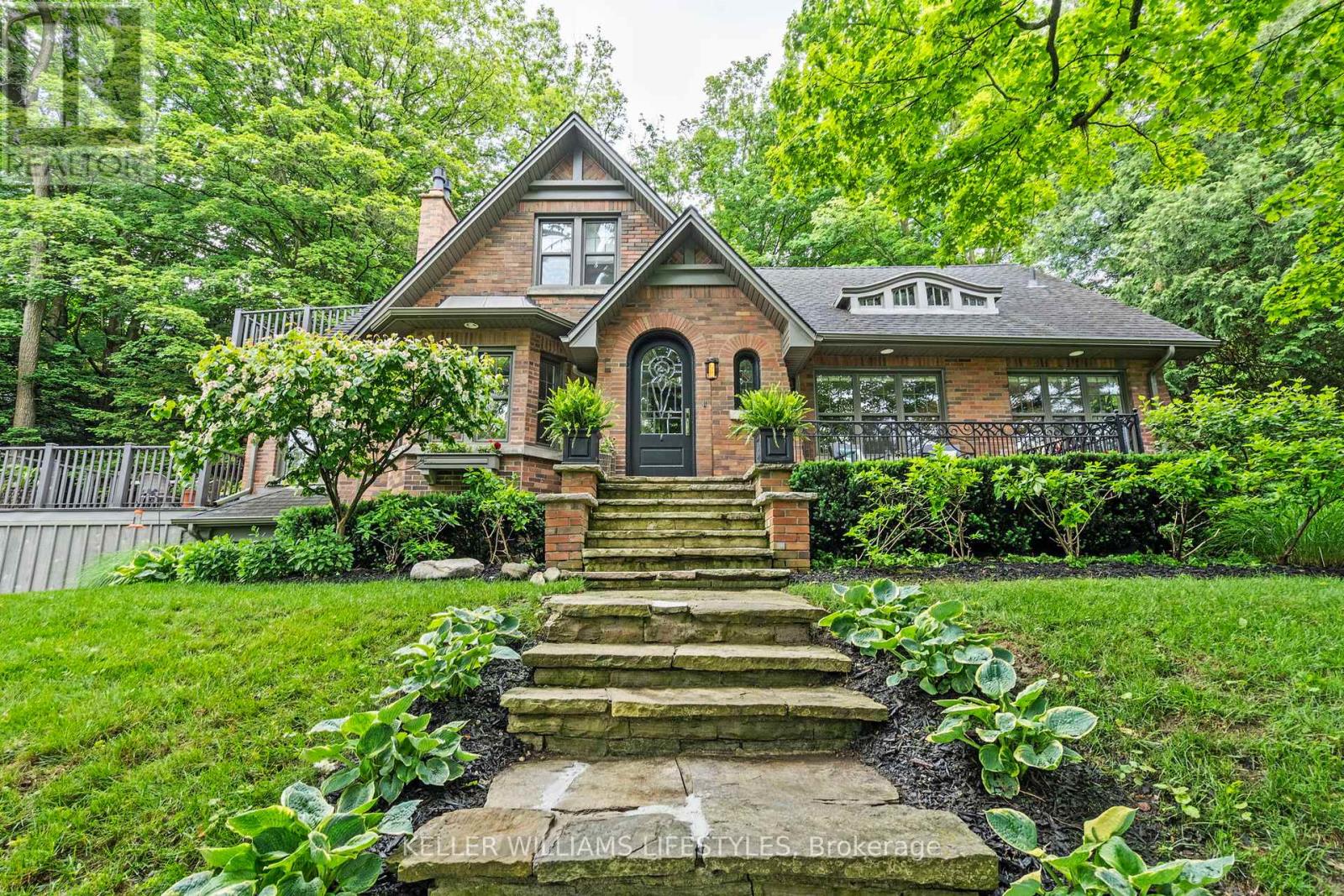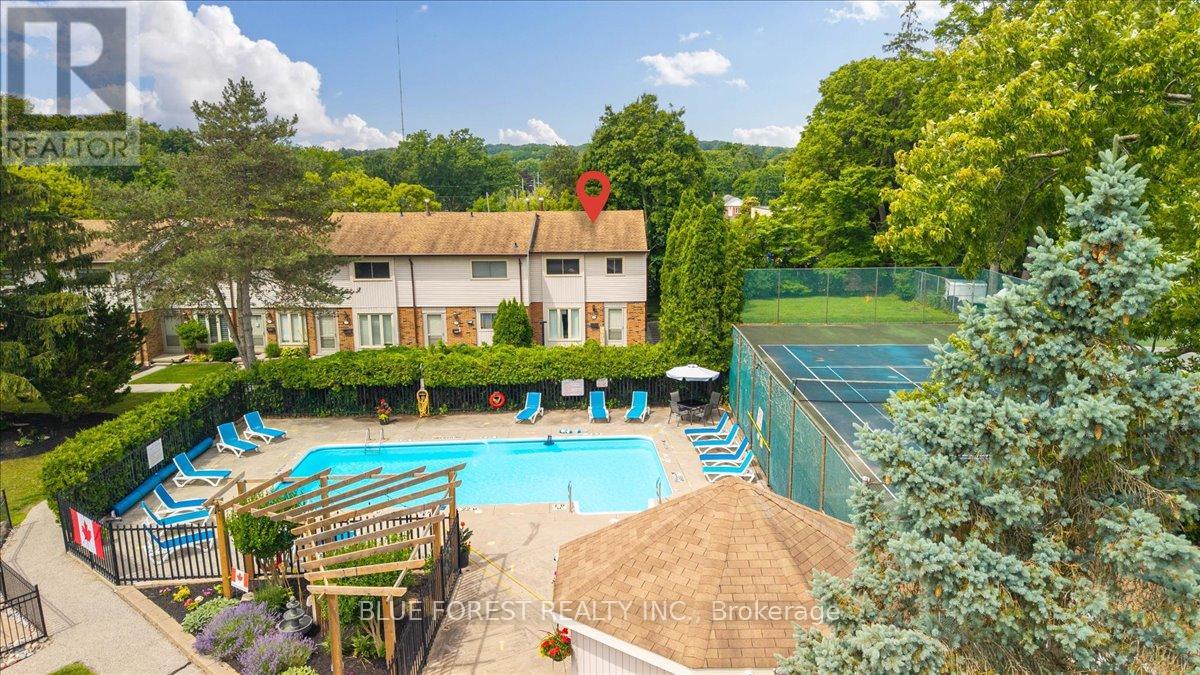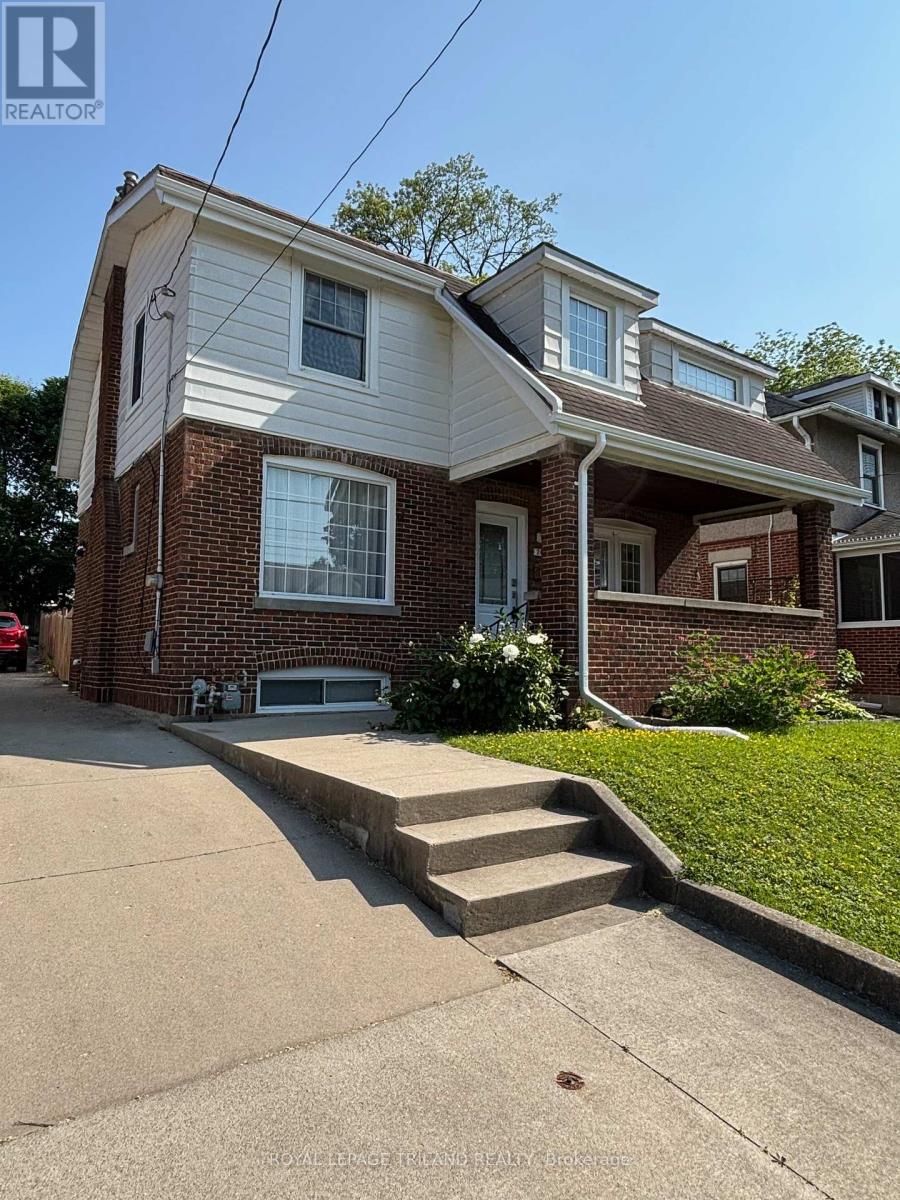
451 Westmount Drive
London South, Ontario
Elevate your lifestyle with this magnificent Hillside Retreat - A Taste of Cottage Country in the Heart of the City! This spectacular home in Westmount Hills is located in a tranquil and serene setting nestled amongst a canopy of mature trees. Featuring 4 bedrooms, 2.5 bathrooms, an oversized 1.5 car garage, and multiple outdoor living spaces this home is sure to impress! The main floor has a spacious updated kitchen with a gorgeous backsplash, kitchen-island, granite countertops and leads to the dining area with lots of natural light, wainscotting and french doors. You'll love the living room with a gas fireplace that leads to the sunroom. There are patio doors leading to a large private patio. The main floor has two bedrooms and a full bathroom. Venture to the upper level, where you'll find another bedroom, as well as a spacious primary bedroom suite. The primary bedroom boasts a generous walk-in closet and an ensuite bathroom adorned with heated floors and a glass shower. A private patio off the primary bedroom offers breathtaking views of the mature trees, providing a serene backdrop to the songs of birds ,and glimpses of passing wildlife. The lower level has a large family room with a cozy seating area, a two-piece bathroom, a games area, and a central wet bar- the perfect setting for entertaining! There is an oversized mud room/laundry room with a convenient entrance to the garage. Step outside to enjoy your newly renovated patio, featuring natural stone, a luxurious hot tub, an elegant pergola, landscaped lighting, and inviting seating areas - the perfect retreat to unwind and entertain. Close to Springbank Park, Reservoir Park, Thames Valley Golf Club, and convenient access to shopping and amenities. Recent Updates Include: Extensive Patio Area Installation with Jacuzzi Hot Tub and Pergola (2022), 220amp Panel Upgrade (2022), Re-leaded Front Door Beveled Glass (Oct 2022), New Septic Liner (2022). (id:18082)
60 Fox Mill Crescent
London South, Ontario
Curb appeal plus in this sprawling ranch in a quiet neighbourhood in Westmount. Nicely landscaped plus new double cement driveway and new garage door. This 3 plus 2 bedroom home is beyond spacious with huge newer kitchen in 2007, overlooking eating area and family room, plus formal front living room with new bay window. 2 piece and 4 piece bathrooms on the main. Enjoy the new garden doors to private fenced 53 ft wide backyard with patio. Lower level entertaining at its finest with rec room, games room, 4 piece bath, laundry and 2 bedrooms one with egress window. Furnace, central air, shingles 2013. Attic insulation to R70 in 2023, new carpet and flooring in main floor bedrooms and family room, plus new flooring in lower bedrooms. Great schools within walking distance, close to all amenities and bus routes. Beautiful and well cared for home. (id:18082)
26 Lawrence Crescent
Aylmer, Ontario
Nestled at the end of a quiet crescent and backing onto the expansive and private Rotary Park, 26 Lawrence Crescent is a beautifully renovated executive residence that blends modern luxury with serene natural surroundings. The details of this home have been curated for refined living and experiencing the best of life right at home. From the bold curb appeal and elevated garage doors to the sun-drenched open-concept interior, the home is a showcase of sophisticated comfort. The heart of the home is a custom chefs kitchen featuring handcrafted solid maple cabinetry, striking concrete countertops, premium KitchenAid black stainless appliances including 36 induction cooktop, and a dramatic 12-foot island designed for both entertaining and daily living. Flowing seamlessly from the living area, a stunning 19' x 19' screened-in porch invites you to unwind, read, or dine while immersed in the sounds of nature. A sleek J tul gas fireplace warms the main living space, while expansive windows and patio doors frame views of the private, park-like backyard. The primary suite offers a spacious retreat with a private sitting area, views of the yard, an ensuite with oversized tile and rain shower, and a generous walk-in closet with flexible potential for another bedroom. Two additional bedrooms and a full bathroom are tucked away for privacy, while the finished lower level provides versatile space for work, play, or relaxation complete with a full bathroom, 4th & 5th bedroom, home office, storage and geothermal heating/cooling system. Step outside to a resort-like backyard: a heated 16 x 32 in-ground pool surrounded by river rock, landscaping, outdoor shower, pool house, and two garden sheds. With nearly 220 of width backing onto quiet green space, this extraordinary lot offers unmatched privacy and beauty. A rare opportunity to own one of Aylmer's finest homes where craftsmanship, comfort, and nature unite. Measurements from iguide (id:18082)
304 Highview Drive
St. Thomas, Ontario
Opportunity awaits at 304 Highview Drive! This charming Doug Tarry Home offers the perfect blend of convenience and privacy just minutes from Elgin Centre, yet tucked away in a peaceful setting. A welcoming front porch invites you in, framed by a beautifully landscaped garden where vibrant peonies, now in full bloom, adding a burst of colour and charm to the front of the home. Inside, beautiful oak floors lead you into a spacious kitchen with ample counter space, perfect for cooking and entertaining. The main floor features two generously sized bedrooms, a full bathroom with a heated towel rack, and convenient main-floor laundry. Downstairs, the fully finished basement provides a cozy retreat with a gas fireplace, potential for a kitchenette, and another full bathroom ideal for a guest or in-law setup. Out back, enjoy summer days on the covered porch, unwind under the gazebo, or host gatherings on the large deck and backyard. Whether you're looking for space to grow or a comfortable place to downsize, this home offers it all. Come see the possibilities for yourself! (id:18082)
56 Sparta Street
St. Thomas, Ontario
Welcome to 56 Sparta Street a charming 3-bedroom, 2-bathroom home nestled on a quiet, tree-lined street in St. Thomas, just minutes from the scenic Lake Margaret Trail and the beaches of Port Stanley. With a newer roof (2019), brand new AC unit, updated windows and doors, and plenty of thoughtful updates throughout, this move-in ready home is the perfect blend of comfort, function, and location. Step inside to find a bright and inviting front sunroom the ideal spot for morning coffee or a cozy reading nook. The main floor boasts updated lighting and a spacious layout perfect for families or first-time buyers. Downstairs, enjoy a newly renovated 3-piece bathroom, a dedicated gym room, rec room and plenty of storage with a workshop space for hobbies or projects. Outside, the carport adds convenience year-round, while the low-maintenance yard offers space to relax or play. Whether you're starting your real estate journey or looking for a family-friendly home close to trails, parks, and schools 56 Sparta Street is ready to welcome you home. (id:18082)
2 - 1328 Commissioners Road W
London South, Ontario
A rare 4 bedroom end unit located in The Westwood Village complex in one of London's BEST neighbourhoods, Byron! This complex is cared for by award winning Dickenson Property Management. Byron is known for its prime location just steps to London's largest and most beloved Springbank Park, top rated schools, its strong sense of community and upscale feel. Convenient shopping strip right at your gates - pop out anytime for you morning coffee or dinner with friends. This home stands out in every way, built larger than most units in this complex. It has a finished basement with plenty of storage and a separate laundry room. BBQ and unwind in your private backyard patio with extra storage shed. This unit offers lots of space and potential to update to your style. Residents enjoy outdoor amenities like an outdoor gated swimming pool and tennis/pickleball court, all while keeping condo fees and property taxes affordable. What a great opportunity to get into one of London's most sought after neighbourhoods at an affordable price. Perfect for savvy investors or first time homebuyer families, book your showing today! (id:18082)
221 Admiral Drive
London East, Ontario
This bright and inviting 3-bedroom, 2-bathroom home offers spacious living in a family friendly neighbourhood. Thoughtfully updated with neutral decor and hardwood flooring, it delivers comfort, functionality, and style throughout. The heart of the home is a chefs dream kitchen, featuring rich cherry cabinetry, stainless steel appliances, a large center island with sink, ample counter space, and modern pot lighting. Just off the kitchen, enjoy meals in the cozy dining area overlooking the backyard. The main living room, located off the front foyer, showcases a welcoming atmosphere, perfect for relaxing or entertaining. Upstairs, you'll find 3 well-sized bedrooms and a refreshed 4-piece bath. The lower level features a spacious family room complete with a bar ideal for entertaining guests or enjoying a quiet evening in. A second 3-piece bathroom adds convenience. Downstairs, the finished basement offers a versatile rec room perfect for a home gym, playroom, or teen retreat, along with a large laundry/utility room with abundant storage. Step outside to a generously sized backyard, complete with a concrete patio (2021), covered BBQ area, newer pergola (2021), mature trees, and a handy storage shed perfect for outdoor living and entertaining. Additional updates include new siding (2022). Conveniently located near Argyle Mall, parks, schools, grocery stores, and on a school bus route, this home combines comfort and convenience in one perfect package. The tenants will be moving out as of Sept 1st and vacant possession will be available. (id:18082)
10 - 539 Talbot Street
St. Thomas, Ontario
Step inside one of St. Thomas most distinctive residential gems - an 11-unit heritage brick building that blends old-world charm with modern comfort. Each two-storey unit is completely unique, offering thoughtfully designed layouts, soaring 10-foot ceilings, and striking architectural features like exposed brick walls and oversized windows that flood the space with natural light. Most units are two-bedroom suites ranging from 500 to 1,000 square feet, all fully refurbished with contemporary finishes, sleek kitchens with dishwashers, and efficient ductless mini-split systems for year-round heating and cooling. Many units enjoy views of the beautifully landscaped Holy Angels Parish or vibrant downtown, with City Hall just steps away. This is a rare opportunity to live in a building that celebrates character and history while delivering the modern conveniences todays renters expect. (id:18082)
40 - 43 Conway Drive
London South, Ontario
Welcome to 43 Conway Dr. Near White Oaks Mall. One of the highly desirable neighbourhood in South of London. This Carpet Free two 2 story end unit offer 3+1 rooms, 2.5 bathroom, fully renovated from tap to bottom with numerous upgrades. Main floor features a large family room, good size dining room open to very bright kitchen, breakfast bar all quartz countertops, with tastefully colorful backsplash and plenty of cabinets, 2 pc bathroom, all laminate flooring. Second floor offer a generous primary room, plus two 2 more bedrooms and 3 pc. Bathroom. Fully finished lower level offer a recreation room with a small bar kitchen, plus an extra room for office or teenagers uses, and an addition 3 pc. Bathroom, laundry room. Perfect for first time home Buyers, close to Mall, shopping, schools, public transportation, easy access to hyw 401. (id:18082)
13 Potters Road N
Tillsonburg, Ontario
Charming 1.5-Storey fully renovated home nestled on a quiet oversized corner lot. This beautifully updated home combines modern comforts with classic charm. The main floor boasts a spacious kitchen with plentiful oak cabinetry, a separate dining room, and a bright living room. The generous master bedroom features plenty of closet space, and there's convenient main floor laundry. A completely renovated 4-piece bathroom adds a fresh, contemporary touch. Upstairs, you'll find 4 spacious bedrooms and a large storage area, offering plenty of room for family or guests. The home is heated with two furnaces one for the main floor and another for the upper level providing efficient comfort throughout the home. The former single attached garage has been completely transformed into additional living space, making it a perfect family room, home office, or recreational area. Plenty of parking on the double wide asphalt driveway. The backyard is fully fenced and private with an outdoor gazebo and mature trees. Many updates, water heater owned 2025, roof 2022, fence 2021, gazebo 2022, shed 2022, exterior gable and outdoor lighting 2022. Close to shopping and many amenities. (id:18082)
64 - 2910 Tokala Trail
London North, Ontario
Welcome to your next home a beautifully maintained, modern residence that blends comfort, convenience, and contemporary style. Only 5 years old, this 3-bedroom, 4-bathroom home is nestled in one of the city's most sought-after neighborhoods, offering a prime location just steps away from an array of amenities. From big box stores like Walmart, Lowe's, and Canadian Tire to restaurants such as Boston Pizza, as well as Winners, HomeSense, LCBO, Dollarama, and many others, everything you need is just moments from your doorstep. The area is also surrounded by golf courses, grocery stores, entertainment venues, and health centers, ensuring a lifestyle of ease and accessibility. As you enter through the front door, you are welcomed by a bright foyer with a convenient coat closet. The main floor boasts an open-concept layout centered around a stylish kitchen with quartz countertops, a large center island, and a spacious walk-in pantry. The adjoining dining area flows seamlessly into a generous living space, creating an inviting atmosphere for both family living and entertaining. Upstairs, the home features 2 well-appointed bedrooms and a full bathroom, in addition to a spacious primary suite complete with a luxurious 5-piece ensuite and an oversized walk-in closet. The lower level offers an expansive finished basement with a large recreation or family area, an additional 3-piece bathroom, and a functional utility and laundry space, making it ideal for relaxing or hosting guests.A peaceful deck at the rear of the home provides the perfect spot to enjoy your morning coffee. The property also includes an attached single-car garage with room for an additional full-sized vehicle in the driveway. This is a home that has been thoughtfully designed and meticulously maintained, one that is sure to impress from the moment you step inside. (id:18082)
269 Briscoe Street E
London South, Ontario
Destined to become an Old South gem, this Wortley Village area home has character ! This house has proudly been a happy home for the same family for 54 years ! Time to pass the keys to the next generation that will surely feel the same way. Everything is here that you would expect of an Old South home built in 1922 original hardwoods, custom built-ins and staircase, cozy living room with gas insert fireplace ( originally wood burning ). Lovely terrace doors from the dining area to the covered front porch. Beautiful brown brick and situated on a deep lot with potential to build a garage / workshop at the rear of the property. Parking space would easily suit 3 cars. Roof has been updated. Forced air gas furnace with central air conditioning. Short walk to Wortley Village shops, restaurants, and pubs ( it feels like a small hamlet inside a big city, recognized as the best neighbourhood in Canada in 2013 by the Canadian Institute of Planners ). There are parks, schools, shopping all within the confines of this coveted community. (id:18082)











