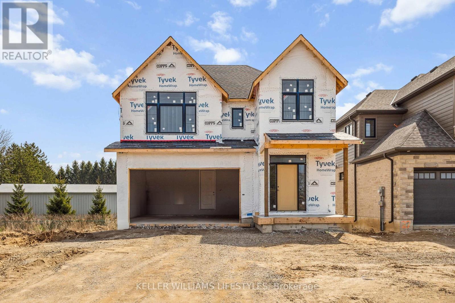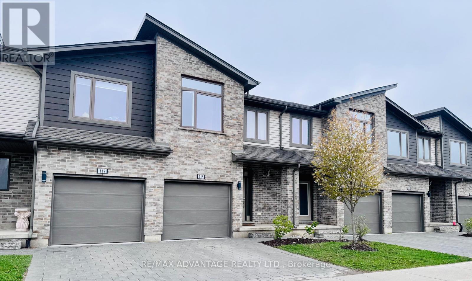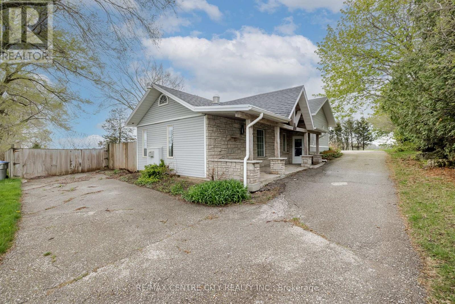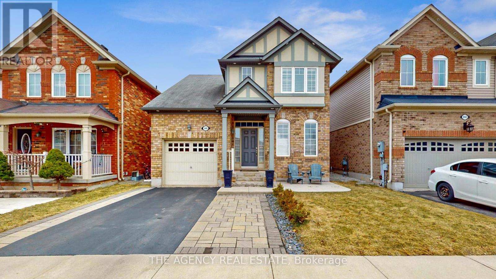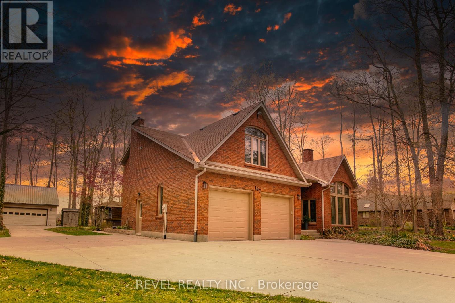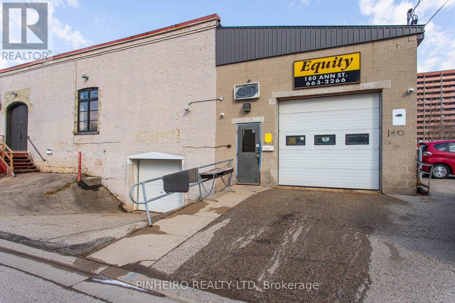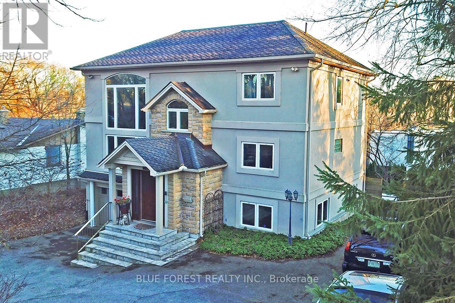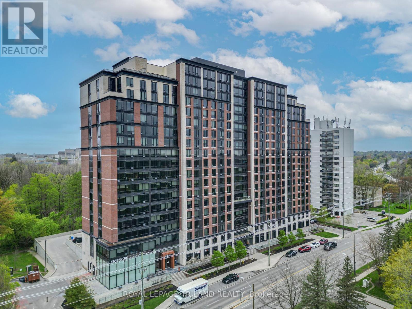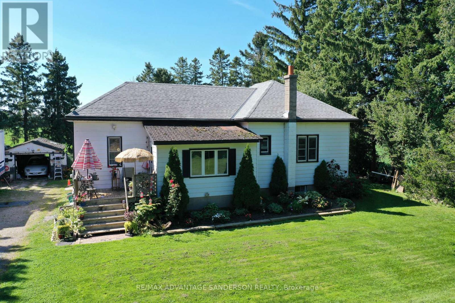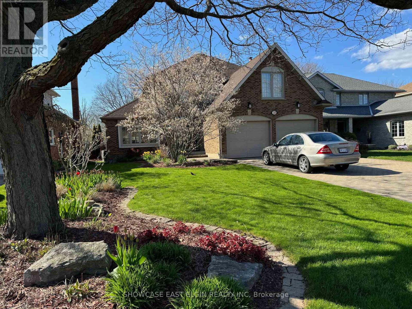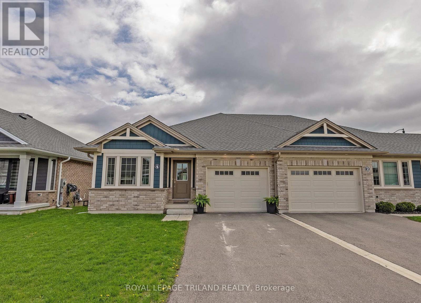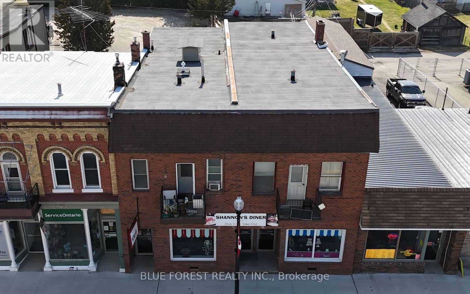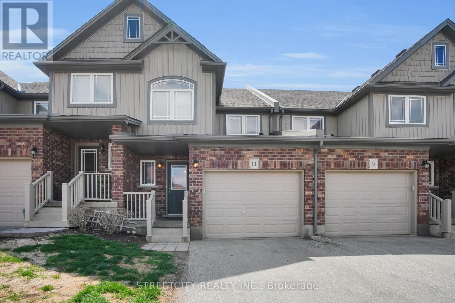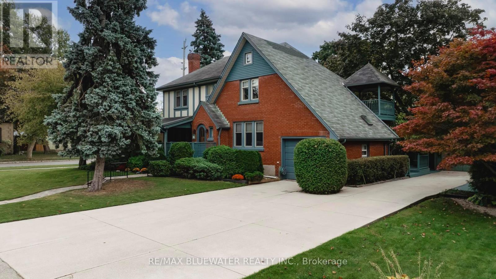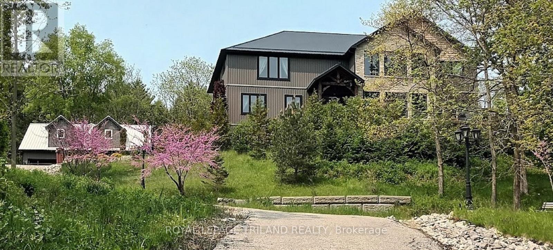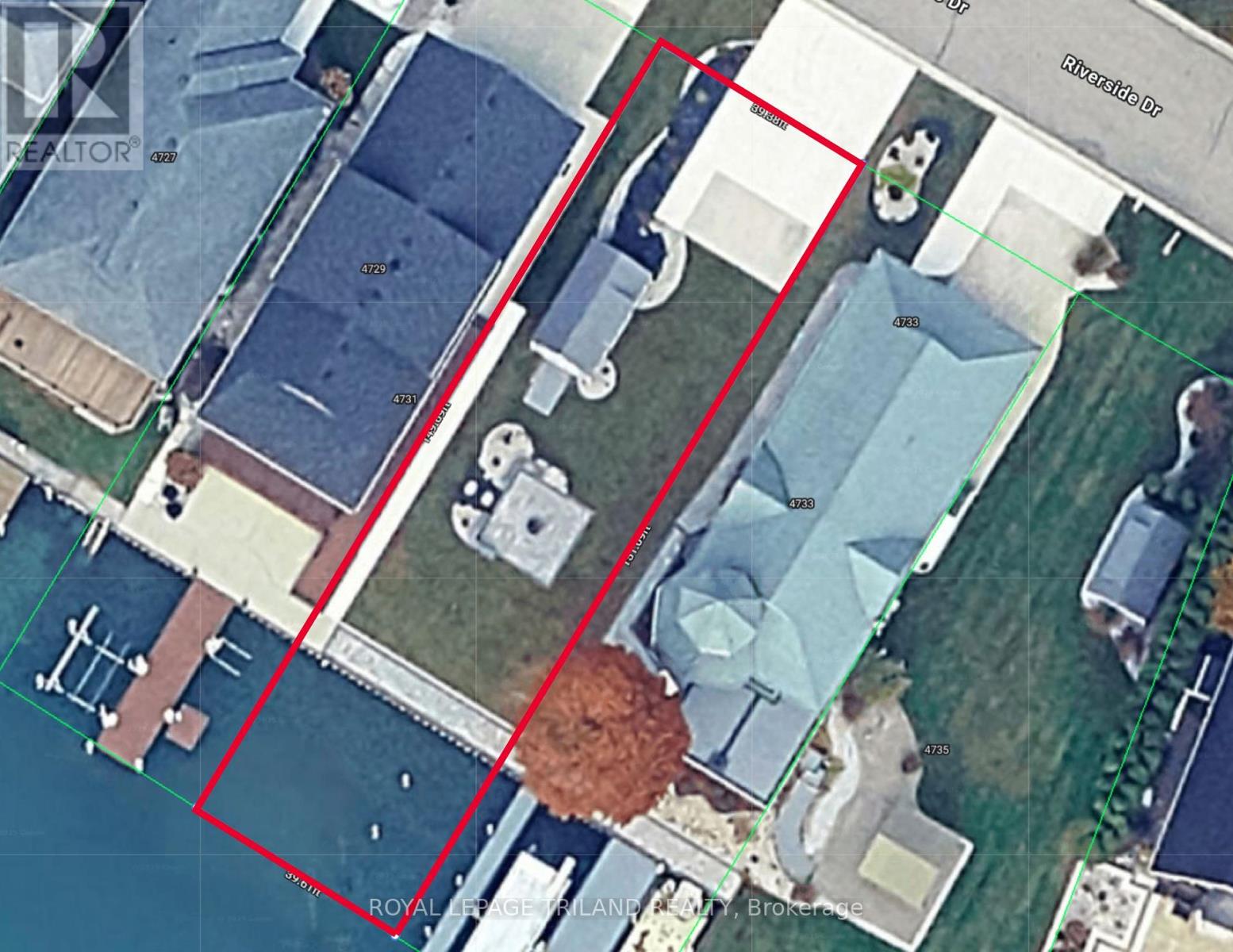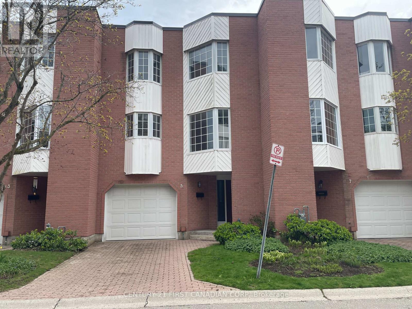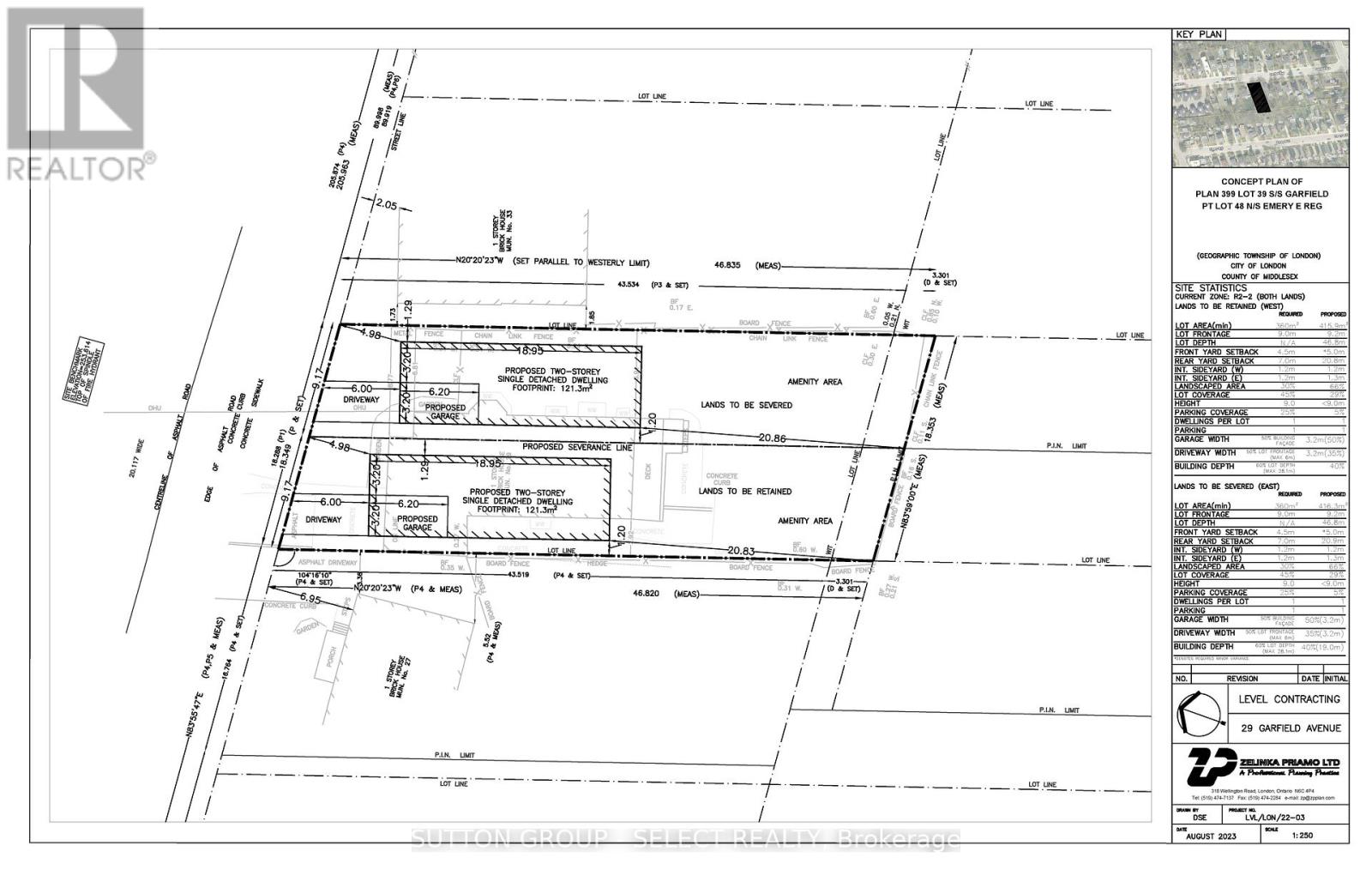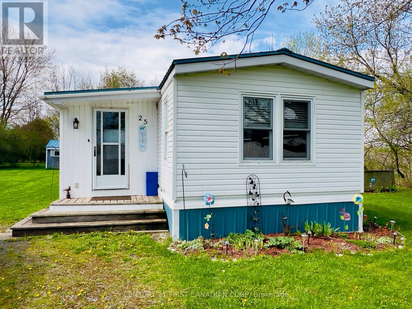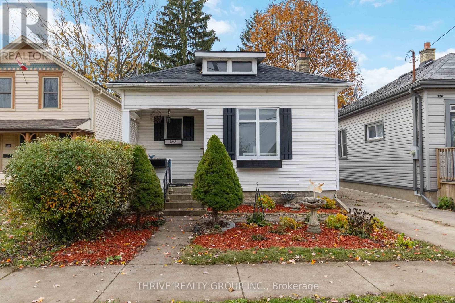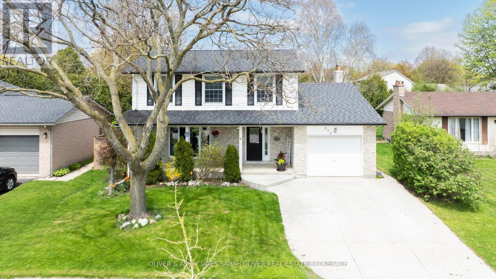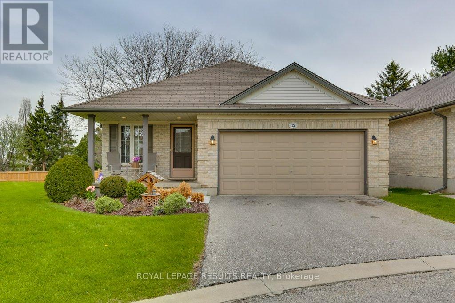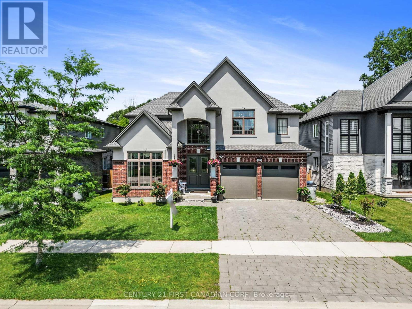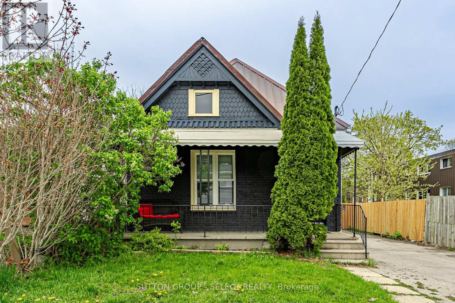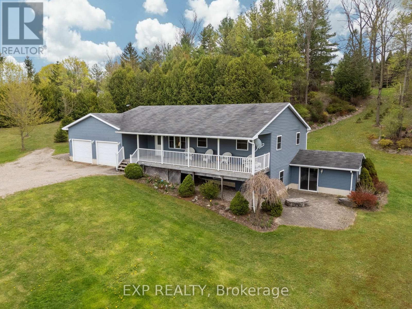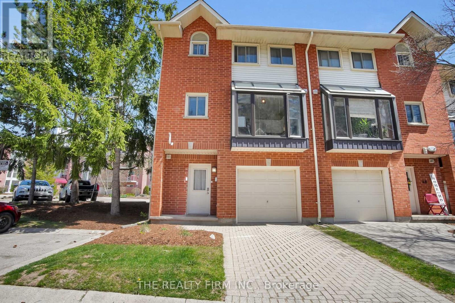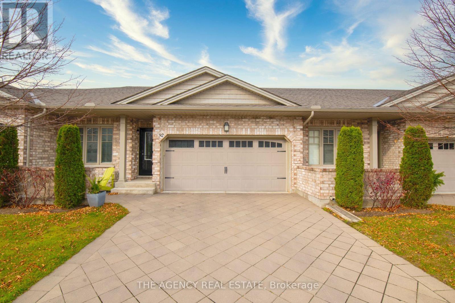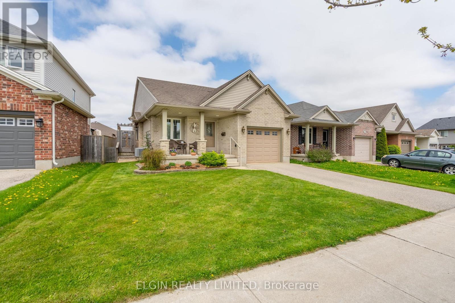1163 York Street
London East, Ontario
Welcome to 1163 York Street, a delightful 3-bedroom bungalow situated in the heart of East London. This property offers a unique opportunity for first-time homebuyers and investors to own a home in one of the city's most dynamic and evolving neighborhoods. The home also features a TWO CAR deep attached garage with a separate entrance which offers either a great space for parking and storage or the potential for an additional living space. The recently added unfinished mudroom is your entrance to one of the highlights of the home, the huge backyard. This generous outdoor space provides endless possibilities for gardening, entertaining, or future expansions. East London is experiencing a resurgence, with significant investments transforming the area into a vibrant cultural and entertainment hub. Just a short distance away is the renowned 100 Kellogg Lane, Canada's largest indoor entertainment complex. This revitalized space boasts attractions such as The Factory adventure park, the London Children's Museum, and the newly opened Hard Rock Hotel. Additionally, the East London Link project is set to improve transit connectivity, making commuting more convenient for residents. Don't miss this chance to be part of East London's exciting transformation. Whether you're looking to settle into your first home or seeking a promising investment, you won't want to miss this one! (id:18082)
403 Griffith Street
London South, Ontario
Welcome to 403 Griffith Street, a delightful townhouse nestled in the heart of London's sought-after Byron neighborhood. This residence offers a perfect blend of comfort and convenience, making it an ideal choice for families and professionals alike. Whether for yourself or an investment property, it offers many charming features. Enjoy an open-concept layout that seamlessly connects the living room, dining area, and kitchen, perfect for entertaining and daily living. There is also a private backyard that offers a serene setting for relaxation, gardening, or outdoor gatherings. The upper level has three generously sized bedrooms providing restful retreats, each with ample closet space and natural light. The unfinished lower level provides a large area for storage now, but awaits the potential to be finished into additional living space in the future. Close to parks, trails, Boler Mountain, dining, shopping and top-rated schools, you wont want to miss this opportunity! Immediate possession is available. (The Exterior siding newly upgraded Spring 2025 by the Condo Corp). Room measurements are approximate. Some photos are virtually staged. (id:18082)
6881 Heathwoods Avenue
London South, Ontario
Available for Possession May 31st! This model home on a walk out lot offers 5 spacious bedrooms and 4.5 modern bathrooms; with over 3,300 square feet of beautifully finished space including a finished basement and KitchenAid appliances included! This home stands out with over $190,000 in carefully selected upgrades that truly impress. From the moment you step inside, you'll notice the attention to detail: upgraded trim, crown moulding, and wainscoting add a touch of luxury. A stylish stone fireplace surround creates a warm focal point in the family room, while a stepped ceiling in the primary bedroom adds a distinctive architectural element. Hardwood flooring is found on the second floor and primary bedroom, offering both a timeless look and ease of maintenance. The kitchen and other living spaces are enhanced by upgraded cabinetry and countertops, and smooth ceilings throughout create a modern, uncluttered feel. Built-in speakers and additional potlights help set the perfect mood in every room, and heated floors in both the primary ensuite and the basement bathroom deliver year-round comfort. The finished basement offers extra living space, ideal for family gatherings, a home theater, or a play area all with direct backyard access. Outside, the 22' x 16.5' covered rear deck with WeatherDek membrane is perfect for relaxing or entertaining. Curb appeal is at the forefront with impressive Arriscraft Stone front and James Hardie Siding that make a lasting first impression.Built by Johnstone Homes, a trusted name with over 35 years of building excellence. Easy access to the 401 & 402 highways makes commuting a breeze, and you are only minutes away from over 14 parks, 39 recreation facilities, and a broad selection of schools. Enjoy a small town feel with the added benefits of big-city amenities in a neighborhood where families & professionals alike thrive. (id:18082)
6875 Heathwoods Avenue
London South, Ontario
**Quick Possession** - Pick your finishes! This stunning home on a walk out lot features 5 generous bedrooms and 4.5 bathrooms, providing over 3,600 square feet of elegantly finished living space perfect for family life complete with finished basement and kitchenette. The family room is anchored by a built-in electric fireplace that exudes warmth, while the primary bedroom boasts a unique stepped ceiling that adds sophisticated architectural flair. Rich hardwood flooring extends across the second level and primary suite, combining timeless style with practical ease. Thoughtfully placed pot lights throughout create inviting atmospheres in every room, and heated floors in the primary ensuite and basement bathroom ensure comfort all year long. The finished walk-out basement offers adaptable space ideal for family gatherings, a home theater, or a play area, complete with direct access to the backyard, and a convenient kitchenette on the lower level lends itself well to a potential in-law suite or extended family living. Outside, a spacious covered rear deck measuring approximately 147 x 12 and featuring a WeatherDek membrane provides an ideal setting for relaxation and entertaining. The homes' exterior impresses with a refined Arriscraft stone front paired with durable James Hardie siding, creating a memorable first impression. Constructed by Johnstone Homes, a builder with over 35 years of trusted experience, the home shines with more than $100,000 in premium upgrades. Every corner of this home reflects careful craftsmanship. With quick access to Highways 401 and 402 for easy commuting, and a location just minutes from over 14 parks, 39 recreational facilities, and a diverse selection of schools, this property offers the perfect blend of small-town charm and big-city conveniences in a welcoming neighbourhood. (id:18082)
20 - 1118 Southdale Road E
London South, Ontario
Amazing opportunity to pick up a fully renovated, all d brick, 3 bedroom condo under 400K!End unit at back of row. Fully fenced rear patio/yard space with concrete patio. Kitchen, bathrooms, flooring, paint, carpet, all appliances, light fixtures, pot lights, bathrooms all new in 2025. Brand new electrical panel installed and inspected 2025. Furnace replaced 2020. Vinyl Windows replaced 2010.Finished family room with pot lights - room for additional bath in utility room. Great location, on bus route, close to shopping, schools, hospital. Grounds care and water included in condominium fees. (id:18082)
115 - 1960 Dalmagarry Road
London North, Ontario
This North West London condo townhouse is a remarkable opportunity for both homeowners and investors. Rented to A+ Tenant for $2900 in a month to month lease. Tenant happy to stay or also available on vacant possession. It features a spacious layout with three bedrooms and 3.5 bathrooms, and basement finished making it ideal for families or as a rental. The modern open-concept main level with 9ft ceiling includes a contemporary kitchen with quartz countertops and stainless steel appliances, leading into a welcoming dining and family area, nice hardwood floors and tile on main floor. The property also boasts a private rear deck, perfect for outdoor enjoyment, and is situated in a well-managed complex just steps away from shopping, medical centers, and restaurants, public transportation, ideal for commute to University hospital and Western University. With low condo fees, this residence combines convenience with modern living. (id:18082)
7641 Lakeshore Road
Lambton Shores, Ontario
Amazing potential here ! Looking for a nice home with an incredible shop on a half-acre ? Great highway visibility for a potential home based business. With a little imagination and creativity this property can check all the boxes. The house has a unique layout, with large principal rooms and multi level walkouts to porch/decks. Bright living room with fireplace. Large country eat-in kitchen. Recntly renovated bathroom and laundry upstairs. Basement renovation recently completed. The shop is a dream for the handyperson/mechanic or car enthusiast. Upon entry there is an office/lobby, with heated floors. The main shop is heated as well, and there's also a 2 pc washroom. Side bay for a small car or yard equipment. Reinforced concrete floors, and a bonus upstairs loft for storage. Tall overhead door in main shop for RV. There's a cute little shed for rest and relaxation, or as a potential playhouse for the kids. Buildings serviced with municipal water and natural gas. You gotta see this one in person to appreciate the possibilities ! (id:18082)
403 - 77 Baseline Road W
London South, Ontario
Modern Condo Living in the Heart of South London. Discover the perfect blend of comfort and convenience at The Knightsbridge, a centrally located condominium in South London. This well-maintained unit offers two spacious bedrooms and two bathrooms, including a primary suite with a walk-through closet and private en-suite. The bright and airy galley kitchen features new dishwasher, stove and refrigerator and leads to a separate dining area, while the generous living space provides ample room for entertaining. Step out onto the private balcony to enjoy fresh air and city views. Ideal for professionals, couples, roommates, young families, or those looking to downsize, this condo offers low-maintenance living with essential amenities just steps away including grocery stores, banks, restaurants, coffee shops, and pharmacies. Additional features: Assigned parking space + visitor parking. Rent: $2,200/month + hydro (Water & parking included) Prime location within walking distance to daily necessities. Experience the ease of condo living in one of South London's most sought-after communities. (id:18082)
346 Schreyer Crescent
Milton, Ontario
Welcome to this sun-filled Mattamy home nestled in the heart of Miltons desirable Harrison community. Designed for modern living, this beautifully maintained residence blends elegance with comfort in every detail, offering the space, privacy, and freedom that truly make it better than condo living. This well-maintained residence features 9-ft ceilings, pot lights, and hardwood floors on the main level. Enjoy the chefs kitchen with stainless-steel appliances, granite countertops, and an island with breakfast seatingperfect for entertaining.Upstairs, the spacious primary suite includes a walk-in closet and a luxurious ensuite with a glass shower. Convenient second-floor laundry with washer & dryer. Custom shutters throughout provide privacy and elegance.Step outside to a fully fenced, landscaped yard with a covered concrete patioideal for outdoor relaxation. The full basement is a blank canvas, ready for your visioncreate extra living space, a home office, an in-law suite, or a potential rental unit. Enjoy the privacy, space, and freedom of a freehold home.Walk to two elementary schools, minutes to secondary schools, parks, splash pad, sports courts, trails, and the future Milton Education Village/Laurier University. A perfect family home and smart long-term investment.Dont miss this incredible opportunitybook your showing today! (id:18082)
107 Lewis Drive
Middlesex Centre, Ontario
Tucked away from the hustle and noise, surrounded by mature trees and backing onto peaceful farmland, this exceptional property offers the serenity of country living with every modern comfort. With a thoughtfully designed layout and expansive living spaces, this home provides plenty of room for everyone to spread out yet its' warm, inviting entertaining areas are perfect for bringing loved ones together. The heart of the home is the spacious kitchen, featuring stainless steel appliances, granite countertops, ample cabinetry, and a generous island that's perfect for gathering around a charcuterie board with friends. Just steps away, the formal dining room invites cozy, memorable meals by the ambient glow of the fireplace. A unique outdoor room opens on multiple sides to let gentle breezes drift through -ideal for summer evenings or lazy weekend afternoons. Inside, custom millwork and built-in cabinetry add beauty and exceptional functionality. There's room for a grand dining table, and a charming sitting area perfect for board games, reading by the fire, or simply soaking in the peaceful twilight hours. The finished basement offers even more space to relax or entertain -whether you're hosting game day or movie night. Upstairs, a loft-style den presents flexible possibilities: an inspiring home office, an imaginative playroom, or a tranquil studio space. The detached garage is a dream for hobbyists or those who need a dedicated workshop, and the loft above offers even more room to create, play, or retreat. Located close to the vibrant communities of Poplar Hill and Coldstream, you'll enjoy small-town charm with the convenience of nearby amenities and easy highway access for commuters. This is more than a home -its a place to live fully, breathe deeply, and enjoy the best of rural luxury. (id:18082)
180 Ann Street
London East, Ontario
***Please note this property must be sold in conjunction with 100 St. George St. See MLS X12081829 for more details, listing price is for both properties***180 Ann St. consists of an approximately 500 square foot auto garage, office, washroom, 8 x 9 drive in bay door, high ceiling and separate utilities. There is land for approximately 30 surface parking spaces including 6 boulevard parking spaces along Ann St. with city approval for a yearly fee. Current zoning of OR (4) allows for auto sales and service. Vacant possession can be provided. 100 St. George Street offers a blank slate for someone with vision to modernize and renovate the space. High main floor ceilings with exposed timber posts and beams, small loading dock entrance w/arched doors lead to a partially refurbished area at the east end of the building and washroom. The lower level has a drive down bay entrance, separate steps at the west end and consists of a large shop, office space and washroom. A great opportunity for a contractor, warehousing or owner/user wishing to run a business, have ample storage space and still generate revenue from other tenants. The majority of the main floor is currently vacant (approx. 5000 square feet).Properties being sold together in AS-IS condition. Contact listing agent directly for more info and showings. (id:18082)
17 - 1028 Commissioners Road W
London South, Ontario
Stunning Renovated Walkout Condo Across from Springbank Park! Rarely offered and impeccably updated, this spacious end-unit walkout condo offers over 3,000 sq ft of finished living space in one of Byron's most desirable locations just steps to Springbank Park and a short walk to Byron Village. Completely renovated in the past 3.5 years, this home blends luxury, comfort, and modern design. The main floor features an impressive open-concept layout with 10 tray ceilings, engineered hardwood flooring, and an abundance of natural light through large windows with California Shutters. A gas fireplace framed in stylish shiplap anchors the great room, while the chefs kitchen boasts an oversized quartz peninsula, newer stainless steel appliances, and custom cabinetry that reaches to the 9 ceilings. The expansive primary bedroom offers a true retreat, complete with a spa-like ensuite featuring a freestanding tub, heated floors, glass walk-in shower, and double vanity. The fully finished walkout lower level includes large windows, a spacious family room, two additional bedrooms (one currently used as a home gym), and a modern 3-piece bathroom. Additional highlights include a newer furnace, central air, and on-demand water heater (all owned). A rare opportunity to own a luxury walkout unit in a prime locationdont miss it! (id:18082)
754 Riverside Drive
London North, Ontario
Situated in a prestigious riverside neighborhood, this luxurious property boasts an impressive high ceiling that creates a sense of grandeur and openness. The spacious interior is flooded with the natural light , thanks to large windows offering stunning panoramic views of the surrounding landscape. The design combines modern elegance with high-end finishes, featuring polished hardwood floors, sleek countertops and custom cabinetry. Main floor features with open-plan living and dining areas, which also includes two generously sized bedrooms, ideal for guests or family members, with plenty of closet space and easy access to the shared bathroom. The spacious primary bedroom is located on the second floor and includes a large walk-in closet and a luxurious en-suite bathroom with premium finishes, a soaking tub, and a separate shower. The second bedroom on this floor is also spacious, with ample closet space, making it ideal for family, guests, or a home office. A fully finished Walkout basement that provides additional living space with direct access to the outdoors, perfect for a home theater, gym, or entertainment area. This sophisticated home is perfect for those seeking luxury, comfort and privacy in an exclusive riverside location. (id:18082)
592 Eclipse Walk
London North, Ontario
Stunning custom all brick one floor in North London with ideal location. Step into the foyer and just feel the love that the original owners have for this home. Nothing was skipped in terms of upgrades and finishes. Grand entry starts at the front door. Hardwood is throughout the main - acacia wood engineered. Three generous bedrooms with oversize primary. Luxury ensuite with double sinks, heated floor and towel bar. Nieman Market designed master closet. Main bath. Baths all have Quartz countertops and tile floors. Great room is perfect for entertaining with gas fireplace, built ins and tray ceiling. Spacious and bright eating area. Garden door to covered porch and out to patio. Gourmet kitchen is white and modern. Quartz countertops. Glass range hood. Laundry with quartz counterop also on main. Stairs down to lower with finished family room with gas fireplace, deep windows and carpet that has been stray foamed for added warmth. Office nook. Powder room. Space for you to add two additional bedrooms and another full bath if desired. Lifebreath. Garage is extra deep - double ++. Power awning on back patio. Gas line for BBQ. Tons of storage/closets. (id:18082)
704 - 1235 Richmond Street
London East, Ontario
Welcome to Unit 704 at 1235 Richmond St in the prestigious Luxe London building - a fantastic opportunity to live in or invest just mere steps from Western University. This modern 2-bedroom, 2-bathroom unit features spacious bedrooms, each with controlled entry, a private 3-piece ensuite, granite-top vanities, and walk-through closets. Enjoy the sleek kitchen with dark cabinetry, granite counters and backsplash, and stainless steel appliances. Floor-to-ceiling east-facing windows fill the unit with natural light and offer scenic views of Ross Park. The unit comes fully furnished, was just professionally cleaned, and is now vacant and move-in ready. Heat and water are included in the condo fees for added value and comfort! Luxe London offers exceptional amenities: full-time on-site staff, fitness centre, yoga studio, movie theatre, rooftop patio, games room, study/business lounges, a large laundry room and available secured covered parking. Plus, enjoy the convenience of a Starbucks right in the building! Just a 9-minute walk to Western's gates and perfectly situated between Masonville and downtown London. Luxury, location, and lifestyle - all in one. Don't miss this opportunity! (id:18082)
24441 Bear Creek Road
Middlesex Centre, Ontario
A rare find just minutes northwest of London. Great location! Private and mature country size lot surrounded by farmland. Lovely 3 bedroom bungalow with 2 bathrooms. Open concept interior. Single car detached garage. Set nicely back from the road. Call quickly - this one wont last! A gem in the rough! (id:18082)
28 Sinclair Crescent
Aylmer, Ontario
A breathtaking three bedroom, three and a half bathroom residence is positioned on a beautiful street, nestled on a ravine lot and conveniently located within a short stroll of the East Elgin Community Complex and schools for grades 4-12. The recently renovated kitchen, complete with an eating area, opens to a spacious deck featuring either a screened room or an open deck with a canopy, all offering picturesque views of mature trees and the ravine landscape. The family room, featuring a wood burning fireplace, is adjacent to the kitchen and provides access to the deck and outdoor living space through a patio door. Upon entering the foyer, you are greeted by stunning double oak staircases leading to the upper and lower levels, with the foyer also opening to the living and dining room adorned with a vaulted ceiling and illuminated by natural light streaming through a generous skylight. The second floor boasts a sizable primary suite with a dedicated closet area and an updated four-piece bath. Additionally, there are two bedrooms, a loft area, and plenty of windows throughout for abundant natural light. The basement offers ample space to relax and unwind, featuring a sauna and an additional bathroom. Enjoy living in a family friendly neighbourhood with plenty of space indoors and out! Measurements from iguide (id:18082)
4 Harlequin Court
St. Thomas, Ontario
Beautiful, Doug Tarry built 4 bedroom semi detached bungalow located on a quiet south side cul-de-sac looking out to the collection pond! The open concept living space is accentuated with natural light streaming in across the hardwood floors. The kitchen comes complete with pantry, island, and soft close drawers and 5 appliances. Convenient main Floor Laundry. The attached garage with auto door opener has inside entry, perfect access for bringing in your groceries. Close proximity to Applewood Park, Elgin Centre Mall, Doug Tarry Sport Complex, & Hospital, as well as easy access to Port Stanley, London, & major 401/402 highways. Welcome Home! (id:18082)
1284 Springbank Avenue
London South, Ontario
Beautifully maintained duplex is desirable Byron. This 2-storey, 2 unit property boasts 2 generous one bedroom units. The well appointed main floor unit features convenient front and rear access and has an updated kitchen with stainless steel appliances, tiled backsplash and breakfast bar; laminate flooring; spacious bedroom with large closet; updated 4-piece bathroom; bright living room; and partially finished basement with recreation room, storage and laundry. The bright upper one bedroom unit boasts living room with hardwood flooring and numerous storage closets, 4-piece bathroom and large eat-in kitchen with sliding door access to their private deck. The large 400+ sq ft detached garage with electrical is perfect for parking or any hobbiest. The exterior is well maintained, has lovely curb appeal and features ample parking. Units are separately metered for Hydro. Walking distance to the quaint main strip of Byron featuring coffee shop, florist and restaurants with grocery store, Pharmacy, LCBO, Spring bank Park, LTC all nearby. This property is the perfect fit for any owner to occupy or start their investment portfolio, don't miss out! (id:18082)
107 - 175 Doan Drive
Middlesex Centre, Ontario
Experience luxury living at its finest in this exquisite END-unit townhome located in the highly sought-after Kilworth Heights West community. With nearly 2200 sqft of thoughtfully designed space, this low maintenance 4-bedroom, 3.5-bathroom home offers an array of high-end finishes and captivating features. From the moment you step through the door, 9' ceilings, 8' doors and oversized windows create an inviting atmosphere filled with natural light. The gourmet U-shaped kitchen is a chef's dream, boasting large Quartz countertops with a four person breakfast bar, soft-close cabinets, a stylish backsplash, and premium appliances. The master bedroom is a true retreat, spanning the entire width of the home! It features a private ensuite with a glass shower and dual vanity, as well as a spacious walk-in closet. Upgraded lighting, faucets, 7.1 built-in speaker system, reverse osmosis water tap + ice maker, wifi-controlled laundry, air-fryer stove, zebra blinds and extra end-unit windows add an additional touch of value. On top of that, let's not forget about the recently finished basement! The lower level serves as a versatile space, currently set up as a theatre room, but easily transformed into a bedroom or tailored to your needs. Each level is wired with cat-6, allowing you to fully take advantage of the fibre optic internet and home security! Enjoy the perfect blend of nature and convenience with nearby trails, great schools, YMCA, restaurants, highway access, a provincial park, and West-5 amenities. Don't miss out on this exceptional opportunity to elevate your lifestyle in Kilworth Heights West! (id:18082)
222 Furnival Road
West Elgin, Ontario
This well-maintained building in the heart of Rodney presents an excellent investment opportunity. With a Net Operating Income of $61,368 annually, the property consists of 5 residential units and 1 commercial unit. The commercial space, currently leased to a popular local restaurant serves as a strong anchor for the building's overall value. The property spans approximately 3,500 square feet on the main level, including rear garage space, offering a flexible layout for both residential and commercial tenants. Four out of the five residential units are currently tenanted, providing steady rental income. Additional features include separate hydro meters, gas heating and cooling systems, along with an updated boiler system (2022). This property combines strong income potential with a prime location in a thriving community, making it an ideal addition to any investment portfolio. (id:18082)
11 - 1220 Riverbend Road
London South, Ontario
Immaculate and spacious townhouse, in desirable, top style complex, surround by numerous of services, luxury houses and future development, family friendly neighbourhood with comfort and most amenities, good rating schools, green space, restaurant and etc. This stauning, bright unit offer 3 bedrooms. 2.5 bathroom, single car garage, near visitors parking. Main floor features a good size family room open to dining area, and tasteful bright kitchen, breakfast island with quartz countertops, all stainless steel appliances, 2 pc. Powder room, modern ceramic tiles floor through foyer and kitchen, a glass door leads to the outside deck. Second floor offerTwo generous bedrooms, plus primary bedroom with 3 pc. Ensuite bathroom, and good size of closet, also for the family convenience laundry room and 4 pc. Bathroom, very bright with natural light all year around. Lower level waiting on your touches to finished the way you like, offer a good space with two windows and rough in for 3 pc. Bathroom. Do not miss this unit, and the chance to life in very modern area near West Five and Byron. (id:18082)
27 Victoria Street E
South Huron, Ontario
Step into this timeless 2-story brick home, where classic charm meets enduring character in every detail. From it's warm, inviting spaces to its thoughtful design, this beautifully cared-for home offers a perfect blend of traditional appeal and everyday comfort in a sought-after neighborhood. With 5 bedrooms, 3.5 bathrooms, this home is ideal for growing families! Enter into a bright and inviting main level featuring a spacious eat-in kitchen, a cozy living room, and a large family room perfect for everyday living or hosting guests. A convenient 2-piece bath adds to the main floors practicality and comfort. Upstairs, you'll find three generously sized bedrooms, including a primary suite complete with its own 3-piece ensuite and a private walkout porch. A full 4-piece bath on the second level serves the additional bedrooms. The fully finished basement expands your living space with a large rec room, two more bedrooms, and a 3-piece bathroom perfect for teens, guests, or in-laws. Outdoor living is just as impressive, with a beautiful covered front porch, a spacious back deck for entertaining or unwinding, and a detached garage/workshop for extra storage, hobbies, or parking. The concrete driveway offers ample parking for multiple vehicles. Additional highlights include excellent curb appeal, gas furnace, central air conditioning, and a prime location close to schools, rec center, baseball diamonds, shopping, and more. This home is truly one of a kind - combining classic charm with modern convenience, and it's even more impressive in person. You'll fall in love the moment you walk through the door! (id:18082)
315 - 15 Jacksway Crescent
London North, Ontario
Fantastic Opportunity Prime Location! Welcome to this bright and spacious 2-bedroom, 2-bathroom condo, perfectly situated directly across from Masonville Place and just minutes from Western University. Whether you're a first-time buyer, student, or investor, this is a prime opportunity in a highly desirable area. Located on the third floor and facing east, this freshly painted unit features a generous open-concept living and dining area with a cozy gas fireplace, durable laminate flooring, and access to a private balcony perfect for enjoying your morning coffee in the sunlight. The functional kitchen comes equipped with a fridge, stove, and dishwasher. Enjoy the convenience of being on major bus routes, with shopping, dining, and campus life just steps away. This well-maintained condo is vacant and ready for immediate occupancy move right in or start earning rental income today. Don't miss your chance to own in one of the city's most sought-after locations! (id:18082)
4118 Thomas Road
Central Elgin, Ontario
The Tree house: Perched high on a hill on 2.75 acres of Carolinian forest overlooking a treetop canopy. The custom built residence is approximately 7,000 square feet featuring three levels, five bedrooms, four bathrooms, a huge country kitchen, formal dining, office, large family area loft games room, an abundance of storage areas and an attached three-car garage. The lower level provides a fully self-contained one bedroom suite with ground level walk-out. It is ideal for in-laws, guests or its current stream of income as an Air B&B. There is a separate building with a two-car garage, workshop and potential for a wonderful guest suite or additional self-contained area for more Air B&B income. The home is eco-friendly with insulated wall panels, an insulated concrete foundation and back-up radiant wood-fire hot water heat providing energy efficient year-round comfort. The property is heavily forested with ultimate privacy, and has a bank of solar panels that provides generous monthly income from a back-to-the-grid Hydro contract. A Must See. (id:18082)
4731 Riverside Drive
St. Clair, Ontario
Island Mooring Club Building Lot: Nestled along the scenic Snye River, also known as Channel Ecarte, this remarkable building lot offers a unique opportunity to own a piece of waterfront paradise. Just a few hundred feet from the majestic St. Clair River, this property is perfectly situated for those who appreciate the beauty and tranquility of deep water living. This property is not just a lot; it's a lifestyle waiting to be embraced. Below are some of the key features that make this lot a standout choice: Location and Size Location: Island Mooring Club along the Snye River (Channel Ecarte) Proximity: A few hundred feet from the St. Clair River Lot Dimensions: 40 feet wide by 160 feet deep. Structural Features Steel Seawall: Ensures durability and protection against erosion, providing peace of mind for waterfront living. Updated Amenities (2022): Pavers: Installed along the seawall, adding elegance and functionality. Fire Pit Area: Enjoy cozy evenings with a paved fire pit area and a sitting wall, perfect for gatherings or quiet reflection. Old Hickory Shed: A 20x12 shed with two sets of double doors, offering ample storage space for outdoor equipment and water craft. Thoughtfully designed landscaping throughout the lot enhances its natural beauty and offers a serene environment. A large, sturdy, concrete driveway provides ample space for parking vehicles. This lot at the Island Mooring Club is ideal for those seeking a peaceful retreat or an active waterfront lifestyle. Whether you plan to build a dream home or use it as a recreational haven, the possibilities are endless. The combination of modern amenities and natural beauty makes this property a coveted piece of real estate in a prime location. Embrace the opportunity to own a slice of paradise on the Snye River and enjoy the countless experiences that come with waterfront living. (id:18082)
507 Jeffreybrook Close
London North, Ontario
Imagine life in the prestigious Stoneybrook Heights neighborhood at 507 Jeffreybrook. This stunning, 5-bedroom family home offers an exceptional lifestyle with top-tier schools (Jack Chambers & A.B. Lucas S.S.) and the convenience of Masonville Mall just a short walk away. Inside, be captivated by the elegant finishes and attention to detail. From the custom cabinetry and sophisticated wainscoting to the rich hardwood floors and stylish feature walls, this home exudes comfort and style. The main floor is designed for family living and entertaining, featuring a cozy living room with a decorative fireplace, a formal dining room, a bright eat-in kitchen, a comfortable family room, a practical mudroom, and a peaceful main floor office. Upstairs, retreat to the spacious primary suite with its private en-suite, while four additional well-appointed bedrooms offer plenty of space for everyone. The fully finished lower level is perfect for family fun and games. The outdoor space is an oasis with a spacious backyard, an inviting in-ground heated pool, a newer deck for entertaining, and a charming gazebo for relaxing. Enjoy peace of mind with numerous recent updates, including the water heater (2024), roof (2022), furnace and AC (2023), pool heater (2023), fence (2021), driveway (2021), windows and doors (2021), shed (2020), and deck (2021).This isn't just a house; it's the backdrop for your family's best memories. Don't miss the chance to make 507 Jeffreybrook your own. Book your showing today! (id:18082)
5 - 703 Windermere Road
London North, Ontario
Affordable Bright North London Townhome Backing onto Dream Greenspace. Large 5-Level Back Split, 3 Bedroom, 4 Bathrooms (2 Full / 2 Guest) with Oversized Single Car Garage. Lower Level Would Make a Perfect Office or Recreation Space, Bright Patio Doors Provide Excellent Forest Views. On the Lower Level is a Guest Bathroom and a Laundry / Utility Room. Ground Level has a Large Foyer, Access to the Garage and a Convenient Coat Closet. Main Level has a Large Family Room with Gas Fireplace, Cathedral Ceilings, and Large Patio Doors that Lead to an Ample Forest View BBQ Deck. Next Level Up has a Guest Bathroom, a Dining Area that overlooks the Family Room, and a Large, Bright Eat-In Kitchen. Upper Floor Contains 3 Bedrooms with a Large Master Backing onto the Forest. Master Bedroom Includes Walk-In Closet and Renovated Ensuite Bathroom. The Upper Level also contains an Addition 4-piece Bathroom. Excellent School, and Walking Distance to an Off-Leash Dog Park. Great Access to UWO, and Masonville Shopping & Restaurants. Large Home that Will Meet All Your Needs. (id:18082)
29 Garfield Avenue
London South, Ontario
OLD SOUTH Building Lot available! Unique opportunity to build your dream home in the heart of Old South. A severance on this lot has been approved by the City of London making this a fully serviced lot with development charges paid $50,000.00 value. Survey and plans available. Call the Listing Agent for more details! (id:18082)
25 - 4899 Plank Line
Bayham, Ontario
Welcome to Otters Edge Estates, an exclusive adult community designed for those aged 55 and older, offering YEAR-ROUND living tailored to the retiree's lifestyle. This 2-bedroom, 1-bathroom mobile home with the potential of 2 more bedrooms and/or a sunroom. Its spacious open-concept kitchen/dinette and living room area make for a welcoming and comfortable living space. Nestled at the entrance of the estates, it boasts views of nearby farmers' fields and a picturesque forest behind. Just minutes from the stunning Port Burwell beach and the shores of Lake Erie. This home is part of the Otter's Edge Estates community, offering access to amenities and services to enrich your retirement years (visit www.ottersedgeestates.ca for more details). For those seeking tranquility, the property provides the perfect outdoor space. If you're in the mood for a leisurely stroll, you can explore down to the Pavilion and boat launch, leading to Otters Edge Creek, where you can indulge in the beauty of the great outdoors. The financial aspects for this property are a monthly lot fee of $850 plus an additional $90 per month for water. If you're looking for a harmonious blend of comfort and serene natural surroundings, this property is an ideal choice. (id:18082)
60 - 151 Martinet Avenue
London East, Ontario
This is your opportunity to live in a low maintenance townhouse condo in a quiet neighbourhood. The main floor offers spacious living with ample natural light especially through the living room bay window. You can also have a dining room or simply use the dinette area off the kitchen and have an extended living room. Completing the main floor is a 2 piece bathroom and patio doors off the kitchen to a private deck. The second floor presents a large primary bedroom and two additional bedrooms for a growing family. The main bathroom offers a lot of counter space and storage. That's not all! The basement provides additional living and recreation space with a finished rec room, den and laundry room. (id:18082)
187 William Street
London East, Ontario
Client RemarksStep into the heart of Soho with 187 William Street, a delightful bungalow that captures the essence of urban living. This property, with its cozy ambiance and prime location, beckons to both first-time homebuyers and savvy investors. Front porch enthusiasts will adore the welcoming porch that invites you to enjoy the warmth of summer nights or your morning coffee. Within these walls, you'll find brand-new hardwood floors in the living room, dining room, and bedroom, bringing a touch of elegance and warmth to your living space. The master bedroom features a sliding barn door, not only adding a trendy touch but also serving a practical purpose, enhancing the overall character of the home. The backyard offers a private space, framed by mature trees that provide shade and seclusion, making it an ideal spot for outdoor relaxation and gatherings. Whether you're a first-time homebuyer looking for the perfect starter home or an investor seeking a prime property, 187 William Street is a captivating choice. It embodies the spirit of Soho living, offering both character and convenience. Don't miss the opportunity to make it yours! (id:18082)
976 Farnham Road
London South, Ontario
Rare Find. Lovingly maintained and cared for by one family This treasured property is now ready for its new family. Sifton built in classic style 4 Bedroom 2 Storey. Situated in a wonderful neighbourhood close to parks, playgrounds, shopping and schools. Timeless covered front porch with plenty of room for a comfy morning coffee. Large front living room sweeps from the front entrance to the dining room. Family sized Dining room is open to the updated Kitchen with a gorgeous view of the backyard. Main Floor Family room with inviting fireplace and sliding patio door that leads to the deck. . Upstairs you will find 4 lovely bedrooms and an updated 4 pc bathroom. Finished, Fresh and bright lower level offers a 5th bedroom, 3 pa bath and second Family room to enjoy. Backyard with deck and shed, a great place to gather or relax in a beautiful outdoor setting. (id:18082)
12 - 20 Windemere Place
St. Thomas, Ontario
Gorgeous detached condo in an exclusive sought after area. Windemere Gate condos are close to shopping, trails, parks, yet tucked back in a very quiet residential area. This home boasts hardwood floors and ceramic tile surfaces throughout the main floor. Vaulted ceiling through and a gas fireplace in the living room with patio doors out to an upper deck. The kitchen has loads of cabinets and built ins and Corian countertops. The generous master suite has an ensuite with separate shower and a walk in closet. In this finished basement with walkout patio doors to a lower covered patio, here is a kitchenette for an in-law suite, there is a built in desk and office area and the rec room has another gas fireplace. There is a large bright bedroom with closet and a third full bathroom. This unit is one of the largest in this complex and is on a lot with no neighbour to one side and a very large grass space. The condo corp takes care of everything outside, so just move in and enjoy! Note NO Pet restrictions here! (id:18082)
207 Union Avenue
Middlesex Centre, Ontario
Your Komoka dream home! 3150 sqft 2-stry incl 900 sqft finished lower lev in a park-like setting. Freshly painted and brand new carpets, it offers 4+1 bedrooms, 3+1 bathrooms, attached 2-car garage, a large deck, and fenced back yard Backing Onto Mature-Treed Greenspace. A soaring 18 ft. high foyer, open to the 2nd floor Juliette balcony, floods the space with natural light. Off the foyer, step into the formal living/dining area, perfect for entertaining. Located at the back, the family room is the heart of this home together with its large gas fireplace open to the bright open-concept kitchen/dining area. The fully-equipped kitchen offers two-tone cabinetry with loads of storage that extends to the adjoining walk-through butler's pantry with access also to the front dining room. Gleaming quartz countertops, stone backsplash, and large windows convey a light and airy space. Clear sightlines from the kitchen through to family room and backyard allow you to interact with everyone while cooking and entertaining. Extend family fun and entertaining to the back deck and yard through the sliding doors off the family room. Extra closets, built-in storage, 2-pc bath, and garage access add comfort and convenience to the main floor. Retreat upstairs to your primary bedroom with luxury spa-like 5-pc ensuite, including double vanity, large glass-doored shower and inviting soaker tub just beyond the walk-in closet and storage area. 3 additional generous-sized bedrooms , 4-pc main bathroom and a 2nd floor laundry complete the upstairs. The finished lower lev offers more space to entertain and unwind with a large flex space tastefully finished with a feature wall and electric fireplace, a generously-sized 5th bedroom, an office/den and a 3-pc bath. This fully landscaped property exudes beauty, comfort, safety and functionality. Komoka boasts top rated schools, recreational, wellness and fitness facilities, as well as pet, dental and other health services and just 20 mins to London! (id:18082)
2406 Jane Street
St. Clair, Ontario
Experience the perfect balance of family living & workspace with this outstanding property located in the quiet community of Brigden. This property includes a double car attached garage that is climate controlled, providing a comfortable environment for vehicle storage and additional uses. Additionally, there is an oversized (25' X 53') climate controlled detached shop equipped with a car hoist, making it suitable for various projects and activities. This combination of garage and shop space offers flexibility for both work and hobbies. The inside features four bedrooms and two full bathrooms, along with soaring ceilings that create an open and airy atmosphere. The large eat-in kitchen provides ample space for dining and entertaining, making it a functional and inviting area for family and guests. Many more upgrades such as flooring, furnace & air conditioning in both house & shop, shingles, siding, windows, eavestrough, back deck, water heater (Owned). Fully fenced back yard. (id:18082)
3653 Concession Drive
Southwest Middlesex, Ontario
Welcome to 3653 Concession Drive a cozy retreat from the city! This 3 bedroom, one and a half bath bungalow offers all the comforts for you and your family. The living room provides ample room for family gatherings with its feature wall and stone gas fireplace. A key feature of this property is the outdoor space. This includes a wrap around porch and back deck. The lot is large at 67 x 165 feet and there is a large 10x14 metal shed ready to be assembled. As a bonus there is also a water filtration/purification system. The home has many updates including: roof 2023, mudroom/laundry 2023, two new windows 2023, central AC 2023, furnace 2017, back deck 2024, all freshly painted, and updated plumbing and electrical. Rural living provides amenities at your fingertips and Glencoe is no exception. You will be a short walk away from schools, grocery stores and shops, and local community events. Don't let this one slip through your fingers, book now! (id:18082)
2 - 2235 Blackwater Road
London North, Ontario
Welcome to this stunning end-unit 3-bedroom, 4-bathroom condo with a finished lower level, perfectly situated in the prestigious North London neighbourhood. Enjoy bright, open-concept living with soaring 9-foot ceilings, hardwood floors, and expansive windows providing an abundance of light. The modern kitchen features espresso maple cabinetry, granite countertops, stainless steel appliances, and an extended breakfast bar, seamlessly connecting to a spacious deck ideal for entertaining. Upstairs, the primary suite offers a walk-in closet and a sleek ensuite, with two additional bedrooms, a full bath, and convenient upper-level laundry. The finished lower level provides a versatile family room, full bath, and lookout windows-perfect for a home office, gym, or media den. Freshly painted throughout in neutral tones, this move-in-ready home includes a covered front porch, inside garage access, and plentiful visitor parking. Built by Ironstone, this condo offers a low-maintenance lifestyle in a vibrant community, just minutes from Western University, Masonville Mall, top-rated schools, Stoney Creek Community Centre, Fanshawe, and Sunningdale Conservation Area. Enjoy easy access to parks, trails, shopping, the YMCA, and public transit, making this the perfect blend of modern elegance, comfort, and everyday convenience. Don't miss your chance to call this exceptional property home! (id:18082)
2026 Gough Avenue
London North, Ontario
Welcome to this stunning 5-bedroom (4+1), 4-bathroom (3+1) former model home offering over 3,200 sq. ft. of finished living space in the highly sought-after Stoneycreek neighbourhood of North London. From the moment you step into the grand open-concept entrance, you'll be greeted by soaring ceilings, abundant natural light, and elegant finishes throughout. Every upgrade imaginable is included quartz and granite surfaces throughout the entire home, 9ft ceilings, hardwood flooring, and a show stopping 8-foot island with built-in wine bar. The living area features open concept living and opens to a covered porch, perfect for indoor-outdoor entertaining.Upstairs, the oversized bedrooms offer plenty of space for the whole family, while the primary suite impresses with elegant cathedral ceilings and a beautifully designed ensuite. You'll also find a charming Juliet balcony just off one of the bedrooms, adding a touch of character andappeal! The fully finished basement is an entertainers dream, complete with a built-in entertainment centre designed to accommodate a 120" screen, a wet bar with a waterfall quartz counter and fridge, a luxurious bathroom with a walk-in shower and smart toilet, and an additional large bedroom ideal for guests or extended family. Step outside to a beautifully landscaped yard with mature trees, gas bbq and a 6 person double motor hot tub for year-round relaxation. Located minutes from golf courses, wooded trails, parks, shopping, groceries, YMCA, and more this home combines upscale living with everyday convenience. (id:18082)
100 Honeysuckle Crescent
London East, Ontario
Fantastic four level side-spit home in a well established family neighbourhood. Well maintained with many upgrades over the past few years (contact agent for list). Close to schools, shopping, transit and green space. Quiet crescent location with tree lined streets. Main floor addition currently set up as a dining room but has been a main floor family room in the past. 3+2 bedrooms and 2 full baths. lots of storage space throughout. detached garage with opener to park your vehicle or potential storage. large deck with gazebo to enjoy the fenced yard with several plots for gardens. (id:18082)
66 Rectory Street
London East, Ontario
Welcome to this charming Bungalow on a generous lot with detached Garage/shop! This 4 (3-1) bedrooms and 2 bathroom home is centrally located and close to several amenities, including schools, transit, shopping, restaurants; and the 401. Car and hobby enthusiasts will love the potential of the 3-car drive and oversized double garage that includes a workshop area. The home has a long-lasting metal roof, and has been well-maintained with upgrades throughout the last few years. Step into the quant and neutrally decorated main floor, with 3 bedrooms, a cozy living room, an eat-in kitchen and a convenient laundry room. The basement also has development potential as a granny or rental suite, with direct access to the back door. Main Flooring 2019, Windows 2019, Main Bath - tub 2024, vanity 2022, Kitchen sink/counters 2023, Basement laminate flooring 2024, New eavestroughs 2024. OPEN HOUSE is on Saturday, May 8th 1-3pm (id:18082)
78 Ridge Street
Strathroy-Caradoc, Ontario
This perfect family home on a private treed lot has 3+1 bedrooms and 2 full bathrooms. Stepping into the spacious foyer you will notice the open concept living room and large updated kitchen with granite countertops and stainless steel appliances. Patio doors off the main hub of the home lead to a 2 tier composite deck (2019), overlooking a 24' inground heated pool with new liner (2023) and a stamped concrete firepit area. The lower level has a huge, bright family room with a custom built gas fireplace and built in wall unit. The 4th bedroom, with full wall closets, and 4 piece bathroom add to the finished space. This home has tons of extras; inground sprinkler system, sandpoint, hot tub, new flooring, new lighting, a large storage area under the deck for all your backyard accessories and a fully fenced backyard. (id:18082)
30680 Hungry Hollow Road
North Middlesex, Ontario
A Rare Country Gem with River View, Privacy, and Over 1.5 Acres in Hungry Hollow! Welcome to an incredible opportunity to own a special property in the charming hamlet of Hungry Hollow. This peaceful retreat offers a lifestyle most people only dream about, with over 1.5 acres of private, beautifully landscaped, with breathtaking views of the river while relaxing from your front porch. Yes, you can enjoy your morning coffee while taking in a tranquil river view. How cool is that? This well-built, spacious bungalow offers over 2,700 square feet of finished living space and checks all the boxes for comfort and functionality. With 4 bedrooms and 4 bathrooms, there is room for the whole family and friends. The main level features a practical and welcoming layout, beginning with an oversized mudroom/laundry area conveniently located by the attached 2-car garage. Adjacent to this is a versatile space perfect for a home office or an additional bedroom. A handy 2-piece bathroom connects you to the heart of the home. The bright kitchen and generous dining area flows effortlessly into the open-concept living room, which opens onto a 40' x 10' covered deck offering panoramic views of the river and countryside. Also on the main level are two additional bedrooms, a spacious 4-piece main bathroom, and a large primary suite complete with a walk-in closet and private 3-piece en-suite. The lower level continues to impress with a cold cellar, utility room, craft space, and an expansive rec room featuring a cozy gas fireplace. Fitness enthusiasts will appreciate the workout room and private hot tub room, perfect for unwinding. The walkout basement leads to a lovely patio, ideal for summer entertaining. Don't miss the private walking trail leading up the hillside and enjoy spectacular views of the entire property. Words like peaceful and unbelievable truly capture the feeling of this country paradise. Book your showing today! (id:18082)
49 - 683 Windermere Road
London North, Ontario
Charming 3-Storey Condo Townhouse in Sought-After North End Location! You'll absolutely love the location of this spacious multi-level condo townhouse, perfectly nestled in a beautifully maintained complex on Windermere Road in London's desirable north end. This home offers the ideal blend of comfort, convenience, and lifestyle just minutes from Western University,University Hospital, public transit, and an array of shops, grocery stores, restaurants,trails, and bike paths. Step inside and be welcomed by 4 generous bedrooms, offering ample space for families, professionals, or students. The bright, atrium-lit kitchen with western exposure fills the space with natural light, making meal prep a pleasure. Relax in the cozy living room with a gas fireplace, or enjoy the outdoors in your own private courtyard perfect for morning coffee or evening unwinding. Additional features include a single-car attached garage, plenty of storage, and thoughtful layout across three levels, offering flexibility and privacy for every member of the household. Surrounded by mature trees and located close to numerous amenities, this home is a must-explore for anyone seeking low-maintenance living in a prime location. Whether you're a first-time buyer, downsizer, or investor, this property checks all the boxes. Don't delay act today and make this fantastic condo townhouse your next home! (id:18082)
92 - 765 Killarney Road
London North, Ontario
This beautiful quality Auburn built condominium is ready to welcome you. This cozy home offers 2 gas fireplaces, a main floor primary bedroom with custom closets and a private ensuite, main floor laundry, a fully finished basement with a legal bedroom, full bathroom and large rec room, plus the convenience of an attached double car garage. The open concept main floor provides the perfect entertaining space. There have been quite a few recent upgrades including Quartz countertops in the kitchen and main floor washrooms, new kitchen backsplash, stove, OTR microwave, dishwasher, new countertop and added storage in the laundry room, ceiling fans and some light fixtures. The basement also offers an oversized utility room with space for plenty of storage. Out back there is a private deck wth a natural gas line for a BBQ. This is in a sought after neighbourhood close to many amenities, easy access to the 401 and the London airport. (id:18082)
905 Fontaine Road
London North, Ontario
Welcome to 905 Fontaine Road, a stunning two-storey family residence nestled in the heart of the sought-after tree lined Oakridge Meadows neighbourhood. This captivating property, surrounded by mature trees and impeccably manicured gardens, offers a serene escape within the city's embrace. It offers a spacious ensemble of four bedrooms and three bathrooms, ideal for nurturing a growing family. The corner eat-in kitchen is bathed in natural sunlight, offering picturesque views of the lush yard and serving as the heart of the home. A refreshing neutral colour palette helps highlight the seamless flow and generous space of the living and dining areas. A cozy wood-burning fireplace in the den adds warmth and charm, enhancing the home's welcoming aura. Custom built-ins across the house provide chic storage solutions that elevate the functional to fabulous, ensuring every nook is both stylish and practical. The primary bedroom, complete with an ensuite, offers a private haven within this family abode. Three additional bedrooms generously accommodate both family and guests. With a partially finished basement that includes a recreation room, games area, laundry room and additional storage area, this house offers abundant living space to cater to your family's needs. Outdoor living is equally enchanting with a large and private two-tier walk-out deck, perfect for seasonal barbecues or enjoying a quiet coffee in the morning. The attached single car garage, along with additional parking for multiple vehicles, ensures convenience for all. The property has been lovingly cared for by the same owner since 1970, and the pride of ownership is evident throughout the home. This residence not only serves as a perfect family sanctuary, but also puts you near top-tier amenities like Oakridge Optimist Park, schools, shopping, golf courses and dining, ensuring convenience and connectivity. Embrace a lifestyle of comfort and community in this delightful treasure. (id:18082)
2268 Bentim Road
Strathroy Caradoc, Ontario
Welcome to your peaceful retreat in Mount Brydges! Tucked away on a quiet, family-friendly street, this beautifully maintained home offers rare privacy with sweeping views of open farmland. Mature trees and vibrant perennial gardens surround the property, creating a calming outdoor space perfect for both kids at play and relaxed evenings on the spacious two-tier deck complete with a gas BBQ hookup. A powered storage shed and fenced garden add bonus functionality for active families. Step inside to a warm and inviting main level filled with natural light from new windows and doors. Gleaming 3/4" maple hardwood flows throughout while the updated kitchen offers a central island, tile backsplash, generous cabinetry, and a pantry -- everything you need for easy family meals.The dining area opens to the backyard for seamless indoor-outdoor living. Three comfortable bedrooms and a stylish 4-piece bath with wainscoting and a full tub/shower provide an ideal main floor setup for young families. Downstairs, enjoy cozy movie nights in the bright family room with gas fireplace, plus two more bedrooms -- great for growing kids, guests, or a home office. The newly updated 3-piece bathroom features a walk-in shower and warm wood accents. A large laundry/mudroom with direct garage access adds practical convenience. Located just a short walk to Optimist Park and a quick drive to schools, amenities, the highway, and London - this home delivers small-town charm with modern comforts. Move-in ready and waiting for its next chapter -- book your showing today! (id:18082)
87 Pine Valley Drive
St. Thomas, Ontario
Just move in! This turnkey 2+1 bedroom brick backsplit has 1596 sq ft of comfortable living space. As you approach the home you are greeted with a covered front porch, large enough for a patio set, accented with stone/wood pillars, and a pull down sunshade, perfect for your morning coffee. Enter the tile foyer into the open concept great room, featuring hardwood flooring, vaulted ceilings and hardwood stairs. The Kitchen was updated in 2020 with a quartz counter, plumbing, deep stainless undermount sink and faucet. Plenty of cupboard space, and an island with a granite top for entertaining. Up the oak stairs (2020) is the master bedroom with walk-in closet, a second spacious bedroom and a 3pc bath. On the lower level you will find a cozy family room with natural gas fireplace, custom built-ins with a live edge mantel, and LVP flooring new in 2020. The 4pc bath has a jet tub and glass shower doors. Another spacious bedroom finishes off this level. Down a few more stairs is another level with potential to add another bedroom or living space, and still have your laundry room, utility room and storage. The single car garage has a mezzanine for storage, power door with remote and exterior key pad. Sliding glass doors off the dining room lead out to a gated deck equipped with a "snow shoot" to easily clear a path in winter weather. The private rear yard (no peering 2 storeys) is fully fenced with a patio, shed and a vegetable garden for the green thumbs. Roof is 2008. Walking distance to hiking trails, Dalewood Conservation area, pickleball courts, baseball diamonds, 1password park. 25 minute drive to downtown London, 24 minutes to Port Stanley Beach. Don't miss your chance, book today! (id:18082)



