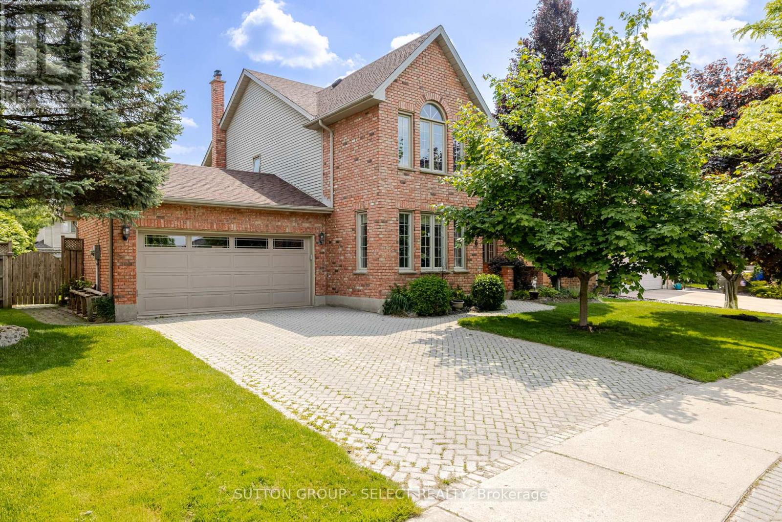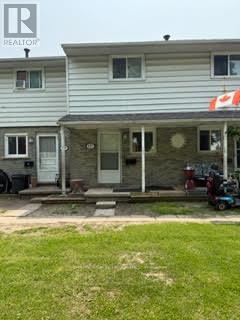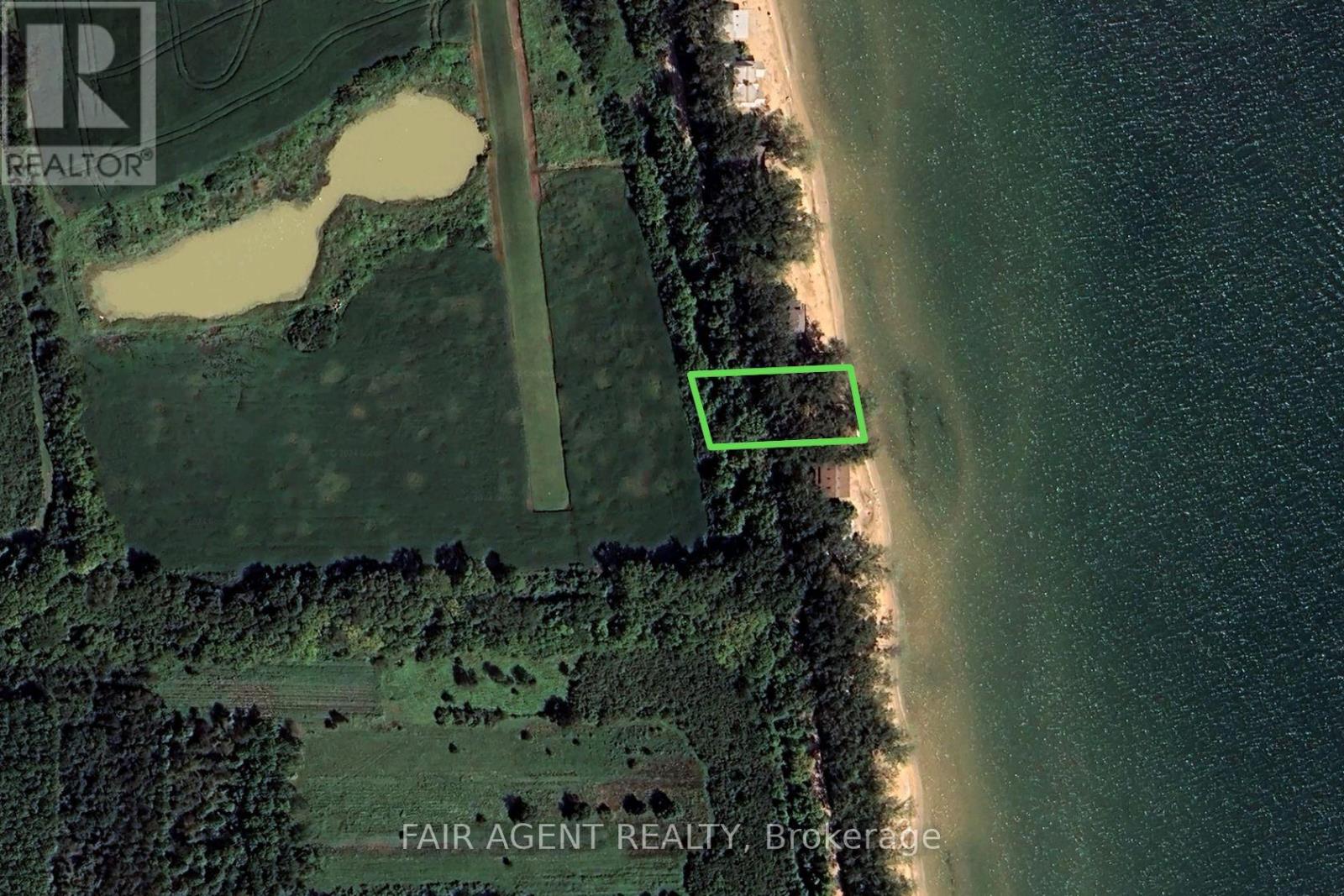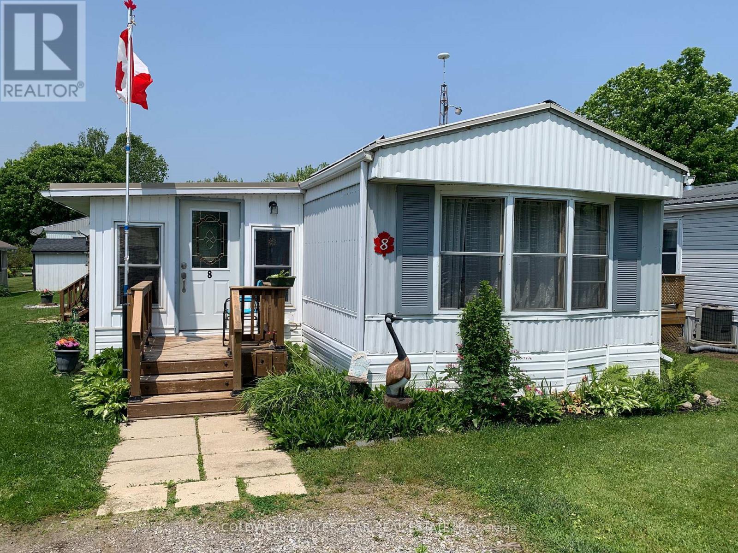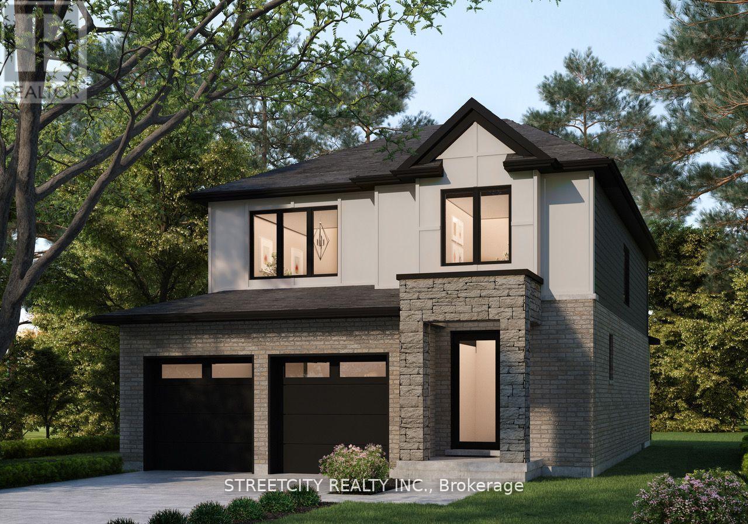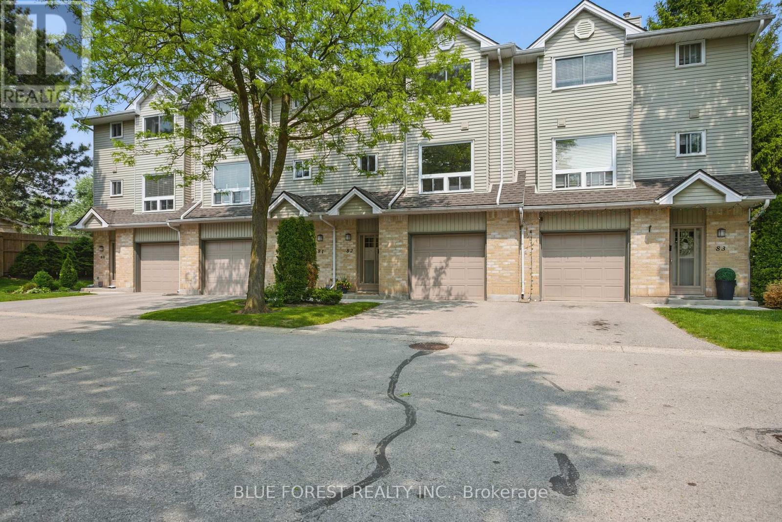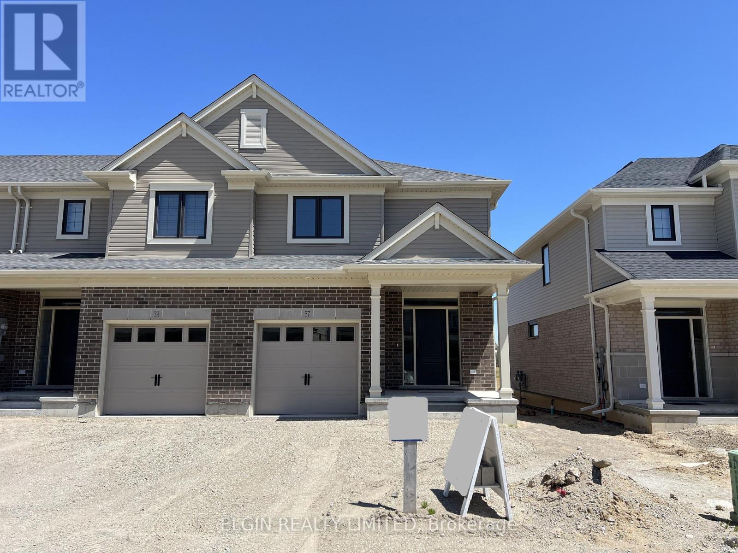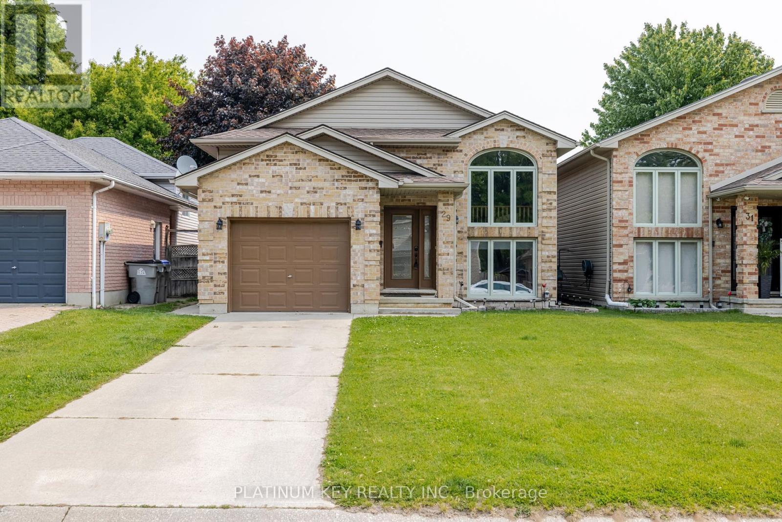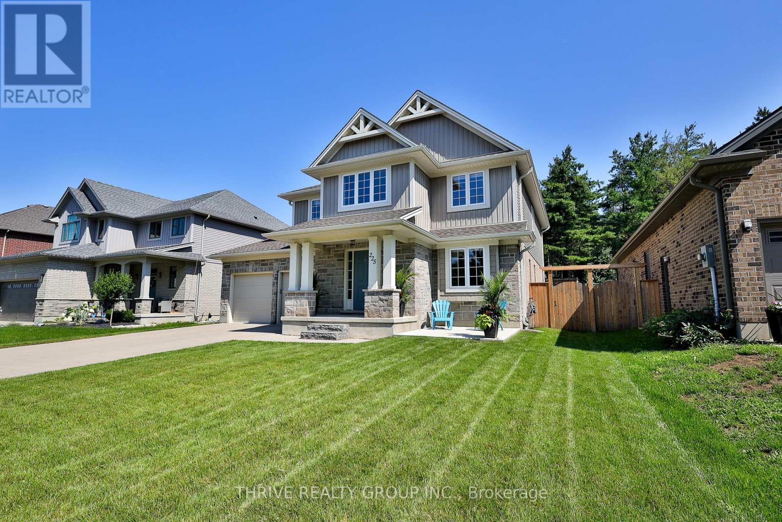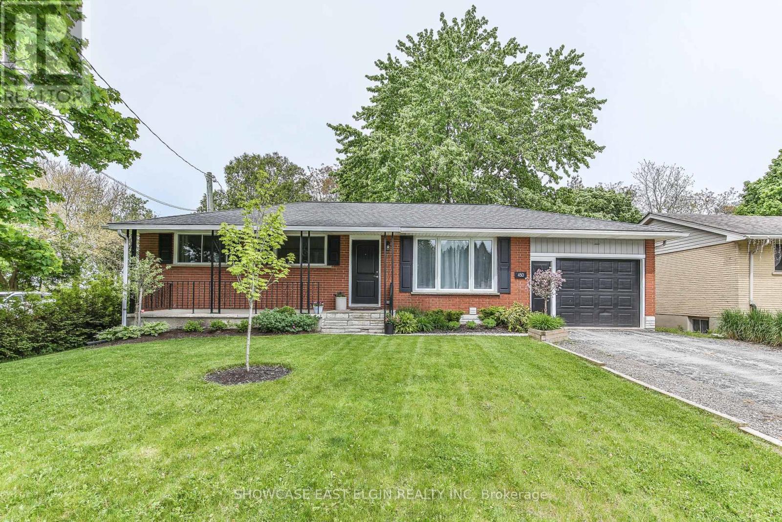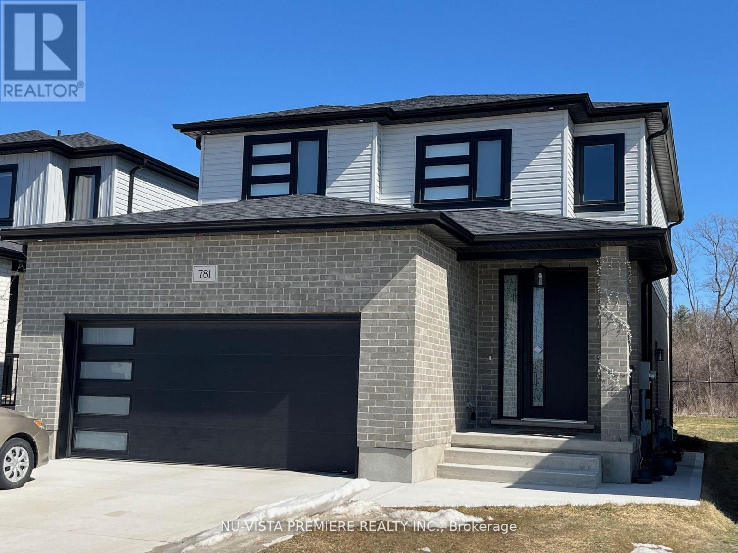
6 Bassenthwaite Crescent
London North, Ontario
This bright and spacious family home in the heart of Masonville has plenty of room for the growing family and is ideally located on a quiet crescent a short walk from Ambleside Park in north Londons coveted Masonville Public School/Saint Catherine of Siena school district. Mature trees shade the front yard and provide privacy to the large front porch, a rare find in this area. Inside, the sunk-in living room enjoys windows on three sides that bathe the foyer and staircase in natural light. The family room at then back of the home with brick fireplace mantel with wood fireplace and large windows overlooking the rear yard creates a cozy ambiance. The adjacent kitchen with natural oak cabinets, contrasting counters and slate flooring provide function with warmth. The eating area has patio doors that open to a massive rear deck and 66-foot-wide rear yard. Glass pocket door separates the kitchen from the formal dinning room. Upstairs youll find 4 good sized bedrooms including a huge primary bedroom with sitting area, walk-in closet, second closet and a 4-piece ensuite bathroom with corner soaker tub. Partially finished basement has a 3-piece bathroom, rec room and two dens/study or potential bedrooms. This ideal location is 5 minutes to University Hospital, Western University and Masonville Place shopping district and a two-minute walk to public transit. Double garage and extra long 4 car parking driveway offers plenty of options for parking, basketball or ball hockey. New Roof (21), Gas Dryer (20), Washer (24), Furnace & A/C (20) and Hot Water tank owned (21). Don't miss your chance at this amazing home with its unique charm and family friendly layout. Choose your favorite paint colour and move in. Book your private showing today. (id:18082)
137 Toulon Crescent
London East, Ontario
Welcome to this bright and fresh two-bedroom townhome, located in peaceful, family-friendly neighbourhood in London. Perfect for a growing family, working professional, or those seeking a quiet space. This rental offers a spacious layout with modern floors, and three essential appliances, including a refrigerator, stove, and dryer. Conveniently located near schools, bus routes, and shopping, everything you need is just minutes away. Relax in your private, fenced patio that opens to a large, grassed common area - ideal for unwinding after a long day. With plenty of natural light and a thoughtful design, this home provides both comfort and privacy in an excellent location. Utilities are in addition. (id:18082)
307 Songbird Lane
Middlesex Centre, Ontario
From the moment you step inside, you're met with an atmosphere of understated elegance and everyday functionality. The heart of the home is a stunning kitchen with an expansive island, walk-in pantry, and ample prep space perfect for casual family dinners or sophisticated entertaining. The great room, anchored by a sleek two-way gas fireplace, flows seamlessly into a custom den or home office overlooking the backyard and mature trees ideal for quiet mornings or focused work. A formal dining room at the front of the home provides a graceful setting for special gatherings. Upstairs, the primary suite offers the serenity of a private retreat with a generous walk-in closet and a spa-inspired ensuite. Three additional bedrooms and a beautifully appointed main bath offer comfort and space for family or guests. The fully finished walk-out lower level is where the lifestyle truly shines featuring a spacious rec room with custom built-ins, a second fireplace, an eye-catching wet bar, and a full bath. The layout is perfect for entertaining, unwinding, or accommodating multi-generational living. Step into your own backyard paradise: a saltwater inground pool, bubbling hot tub, elegant gazebo, ambient lighting, and lush landscaping all designed for privacy, leisure, and unforgettable summer evenings. Practicality meets polish with a triple-car garage outfitted with two hydraulic lifts offering space for five vehicles and a 6-car driveway for guests. Every element of this home balances luxury, functionality, and lifestyle with ease. (id:18082)
113 Edgewater Boulevard
Middlesex Centre, Ontario
Located in the sought-after neighborhood of Edgewater Estates, close to parks, trails, amenities, highway access, and only a few minutes west of London. The grand exterior has a stone elevation and a large front porch as well as a 3-car tandem garage. This layout is great for large or blended families with a separate entrance to a 2 bedroom in-law suite. The finished basement offers a full kitchen with quartz counters and stainless appliances, 2 beds, 2 baths, a fireplace in the spacious living room, and laundry. The main floor offers 10-foot ceilings and oversized windows. The kitchen features ample custom-built cabinetry, built-in designer appliances, a waterfall quartz island and backsplash, and a hidden pantry. Main floor office or bedroom with walk-in closet, hardwood floors throughout the house, and separate dining. Upstairs you will find four generous bedrooms with ensuites and walk-in closets in two of the rooms. The primary suite features a huge spa-like ensuite with a soaker tub and glass shower and a large closet with built-in storage. The second laundry is located upstairs with stone counters folding counters and additional storage. The yard includes a covered porch w/BBQ gas line & rough-in plumbing for a future pool. This extensively upgraded 7-bedroom home must be viewed to be fully appreciated. (id:18082)
1804 - 389 Dundas Street
London East, Ontario
Welcome to Downtown of London! This One bedroom apartment, offer a good size of bedroom plus a Den or office uses, 3 pc. Bathroom & large living room open to dining area, and cozy kitchen, a glass door to the balcony for relaxation and enjoying the city view. All laminate flooring, carpet free apartment. One under ground parking spot available, indoor pool, exercise room, high speed internet, TV cable and all utilities are included you dont have to pay more than your monthly rent. Located in mid of downtown close to Victoria Park, many Restaurants. This is an excellent choice for a professionals or downtown lifestyle lover. (id:18082)
533 E Shore Road
Pelee, Ontario
Located on the idyllic Pelee Island in Ontario, 533 East Shore Road offers a rare opportunity to own double wide waterfront lot (Lot 28 and Lot 29 - Plan 1240). This exceptional property, zoned R2, provides the perfect canvas to develop the home or cottage of your dreams, with breathtaking sunrises and direct access to the beach. The natural landscape of Pelee Island, Canadas most southern inhabited island, enhances the appeal of this unique offering. Accessible via a picturesque ferry ride from Leamington and Kingsville, Ontario, or Sandusky, Ohio, reaching your private paradise is both scenic and convenient. The island also features a small airfield for added accessibility. Interested buyers are encouraged to direct building permit inquiries to the Township of Pelee and Essex Region Conservation Authority (ERCA). (id:18082)
2424 Irish Moss Road
London South, Ontario
Welcome to 2424 Irish Moss Road, a modern 3-bedroom, 2.5-bath home with thoughtful upgrades throughout. The open-concept main floor features 9-foot ceilings, pot lights, and plenty of natural light. Engineered hardwood runs through the great room, while the foyer, kitchen, laundry, and bathrooms are finished with ceramic tile. The kitchen stands out with quality cabinetry and well-maintained appliances, perfect for everyday cooking or entertaining. Upstairs, a bonus family/media room offers extra space to relax. The primary bedroom includes a walk-in closet and a sleek glass shower ensuite. Located just off Highbury Ave, you're minutes from the 401, Veterans Memorial Parkway, hospitals, schools, shopping, and other amenities. A well-located, move-in-ready home with style and function. (id:18082)
406 - 1560 Upper West Avenue
London South, Ontario
Discover low maintenance condominium living at its finest in this stunning 2 bedroom + den condo, featuring an open concept floorplan and large main rooms. The gourmet kitchen is a chef's dream, equipped with stainless steel appliances, sleek quartz countertops, and includes a walk in pantry for ample storage. Enjoy seamless flow into the inviting living and dining areas, which open directly onto your expansive balcony overlooking the peaceful south tree view. Retreat to the spacious primary suite, complete with a walk-in closet and a luxurious ensuite bathroom. The den is perfectly situated for an at home office, a tv room, or activity room. Situated in a prime location on the edge of the Warbler Woods neighbourhood, you're just steps away from parks, dining, shopping, and London's extensive trail system. Enjoy building amenities that enhance your lifestyle, including a fitness center, residents lounge, pickle ball courts and an outdoor terrace. Perfect for those seeking upscale living in a prime location, this condo truly has it all! Model Suites Open Tuesday - Saturday 12-4pm or by appointment. (id:18082)
140 Emerson Avenue
London South, Ontario
Close to a beautiful park this home features a large 7 x 20 foot covered porch across the entire width of the front of the house. Inside you will find a comfortable living room with gleaming hardwood floors, a newer kitchen, 2 bedrooms and a full bath on the main level as well as a cozy reading room at the back of the house that has sliding patio doors leading to a private raised deck . Access to the basement, which was previously used as separate living quarters, has recently been reopened from the main level to provide additional living space for the home owner. The lower level includes the laundry, a secondary kitchen another full bath as well as a large recreation room with a gas fireplace as well as lots of storage. At the rear of the home easily accessible from both levels is a large comfortable sitting room, Florida room, overlooking the expansive back yard. Located in a desirable area the lot is large and has a private gazebo backing on to a wooded green space. Ideal for first-time buyers, growing families, remote professionals, or investors, the property features R2 zoning. The basement has its own separate entrance, a second kitchen and is currently being used by the seller as extra living space. You're just minutes from Victoria Hospital, White Oaks Mall, Westminster Ponds, downtown London, and quick 401 access. Recent upgrades include: A portion of the roof, most windows, waterproofing in the basement, the main kitchen and a hard wired alarm system. (id:18082)
8 - 4899 Plank Road
Bayham, Ontario
Are you looking for an affordable place to call home? Then you need to have a look at this mobile home located in Otter's Edge Estates - just 2 minutes north of Port Burwell. It's located on a nice sized lot with municipal water, a newer 10' x 12' Wagler Mini Barn, 10' x 10' Shed, a tiered sundeck and a private drive. As you enter this home you'll find a large Sunroom that's perfect for entertaining - with access to the rear Sundeck as well. The bright south facing Eat-in Kitchen - large enough for the family - opens to the Livingroom with a cozy gas Fireplace. Down the hall are 2 good sized Bedrooms, a centrally located Bath and the Laundry area with access to the east side Sundeck. This home has been lovingly cared for over the past 6 years and features upgrades that include 5 appliances (Fridge, D/W, Washer, Dryer 2019), Central Air 2019, Owned Tankless water heater, tub surround, Gas Fireplace, both Sundecks and the Mini-Barn Shed, a 200A hydro service and septic pumped summer 2023. Park fees $850/month, Water $90/month, Snow removal for the park roads $250/year. Port Burwell is only 2 minutes away and includes a beautiful Lake Erie beach, marina and many unique shops and food stands. Manufacturer - Fair, Model 242 Serial Number MY18050, Year 1991, See www.ottersedgeestates.ca for more details on this fabulous location. (id:18082)
115 - 1220 Riverbend Road
London South, Ontario
Welcome to Unit 115 at 1220 Riverbend Road, a stylish and spacious 3-bedroom, 3.5-bath condo townhouse with single garage in one of London's most desirable family-friendly neighbourhoods. Backing onto green space with park and tucked inside a quiet complex, this home offers modern finishes and thoughtful upgrades throughout. Step into a bright, neutral interior with laminate flooring throughout, a sleek kitchen featuring granite counter-tops, tiled back-splash, and upgraded "Shelf Genie" inserts including pull-out drawers and a lazy Susan for easy organization. The open-concept layout flows into a private interlocking stone patio, perfect for entertaining. Upstairs you'll find convenient second-floor laundry and three generously sized bedrooms, including a primary suite with a walk-in closet and 4-piece ensuite. The fully finished basement adds even more living space for a rec room, office, or playroom and has a 3 pc bath. Located just steps from all that West 5 has to offer, restaurants, parks, great schools, walking trails and every amenity you need. This is the one you've been waiting for! Pets are allowed. (id:18082)
10201 Lynhurst Park Drive
Southwold, Ontario
Welcome to Your Private Oasis in Sought-After Lynhurst! This beautifully maintained 3-bedroom, 2.5-bath home is tucked away in one of the area's most desirable neighborhoods. The spacious primary suite offers a luxurious ensuite with the added convenience of in-suite laundry. On the main floor, enjoy a bright and inviting living room, an elegant dining area, and a well-appointed kitchen that's perfect for everyday living and entertaining. The lower level features a cozy finished rec room and a hidden office ideal for working from home or sneaking away for some quiet time. Outside, your staycation begins! The fully fenced backyard is a serene escape, featuring a large deck with pergola, an above-ground pool '21, tranquil fish pond, and 2 handy storage shed ( with power), all surrounded by mature landscaping for ultimate privacy. The garage is ready to house your vehicles or double as a dream workshop. This is the home that checks every box don't miss your chance to make it yours! A long list of improvements have been done over the last few years including all windows and doors, metal roof '16 ,deck '23, insulation '09, ensuite, electrical and heated floors, front porch and stamped concrete '18. (id:18082)
53 Lucas Road
St. Thomas, Ontario
MOVE IN READY-Welcome to your dream home in the heart of St Thomas, a charming small city with big city amenities! This Traditional masterpiece offers the perfect blend of contemporary design and convenience, providing an exceptional living experience. Step into luxury as you explore the features of this immaculate model home which is now offered for sale. The Ridgewood model serves as a testament to the versatility and luxury that awaits you. Open Concept and carpet free Living: Enter the spacious foyer and be greeted by an abundance of natural light flowing through the open-concept living spaces. The seamless flow from the living room to the dining and kitchen area creates a welcoming atmosphere for both relaxation and entertaining. The gourmet kitchen is a culinary delight, with quartz countertops, tiled backsplash and stylish center island. Ample cabinet space with a walk in Pantry cabinet makes this kitchen both functional and beautiful. Retreat to the indulgent master suite, featuring a generously sized bedroom, a walk-in closet, and a spa-like ensuite bathroom. The basement offers a blank canvas for development potential with a roughed in bath, large egress windows and a Separate side door entrance. Several well appointed builder upgrades included. Book your private showing soon before this one gets away. (id:18082)
821 Queens Avenue
London East, Ontario
Discover the charm of 821 Queens Avenue, a thoughtfully updated century home in the heart of Old East Village. Built in the 1890s, this character-filled property offers a unique blend of historic warmth and modern convenience, perfect for first-time buyers, young families, pet lovers, or savvy investors. Soaring vaulted ceilings create an airy feel throughout the home, while tasteful renovations ensure comfort and style. In 2024, the interior saw a fresh transformation with updated flooring, a beautifully redone bathroom, and new paint throughout. Exterior improvements completed in 2020 include professional waterproofing, new eavestroughs, and fresh exterior paint. Situated on a deep 200-foot lot, the backyard offers incredible potential, whether you envision a garden oasis, a backyard studio, a bunkie, or future development, thanks to the R3 zoning. The spacious front area and multiple parking spots make it ideal for hosting guests or even operating as a short-term rental. With its unbeatable location near parks, cafes, and the vibrant energy of OEV, this home offers not just a place to live but a lifestyle full of possibilities. (id:18082)
82 - 1990 Wavell Street
London East, Ontario
Big, Bright & Beautiful 3 level townhouse with great open views to the east from the main living space! Most flooring was replaced in May 2025, and most of the unit has been freshly painted. Sunny kitchen has been updated with extra cabinets installed as a pantry/coffee bar, along with a central island, and newer backsplash. The ground level offers an inside access to the garage, lots of storage space, and a lovely family/hobby space with oversized sliding doors to the private patio area. Super spacious bedrooms on the upper level, all with large east/west facing windows! Excellent private location within the complex! Super walkable to the Argyle shopping district, Library, Arena & Clarke Rd Secondary School! (id:18082)
37 Braun Avenue
Tillsonburg, Ontario
Move-in ready! This Freehold (No Condo Fees) 2 Storey Town End unit built by Hayhoe Homes features 3 bedrooms, 2.5 bathrooms, and single car garage. The entrance to this home features covered porch and spacious foyer leading into the open concept main floor including a powder room, designer kitchen with quartz countertops, island and cabinet-style pantry opening onto the eating area and large great room with sliding glass patio doors to the rear deck. The second level features 3 bedrooms including the primary bedroom with large walk-in closet and 3pc ensuite, a 4pc main bathroom, and convenient second floor laundry room. The unfinished basement provides development potential for a future family room, 4th bedroom and bathroom. Other features include, 9' main floor ceilings, Luxury Vinyl plank flooring (as per plan), Tarion New Home Warranty, central air conditioning & HRV, plus many more upgraded features. Located in the Northcrest Estates community just minutes to shopping, restaurants, parks & trails. Taxes to be assessed (id:18082)
29 Dell Drive
Strathroy-Caradoc, Ontario
Welcome to this lovely raised ranch located at 29 Dell Drive, Strathroy, where comfort meets convenience! This home boasts an inviting open-concept main floor, perfect for both relaxing and entertaining. As you enter, youll be greeted by a spacious living area that flows seamlessly into the eat-in kitchen, creating a warm and inviting atmosphere. The primary bedroom features a convenient cheater ensuite, making morning routines a breeze, while two additional bedrooms provide ample space for family or guests. Venturing downstairs, you'll discover a versatile Rec room that offers endless possibilities...ideal for a home theatre, play area, or additional living space. This level also includes a cozy bedroom, a four-piece bathroom, and a laundry area, providing functionality and comfort. Outside, enjoy the serenity of your backyard oasis featuring a gazebo with a deck, perfect for summer gatherings or quiet evenings under the stars. The property is equipped with an inground sprinkler system plus sandpoint, installed just three years ago, ensuring your lawn stays lush and green. Additional highlights include a single-car garage, updated roof shingles (approx 8 years ago) and an updated front window. Don't miss the opportunity to make this raised ranch your own; schedule a viewing today and experience all the wonderful features this home has to offer! (id:18082)
13972 Elginfield Road
Lucan Biddulph, Ontario
Welcome to 0.720 acres of pure serenity, offering 160 feet of frontage and 200 feet of depth in a beautiful country setting just 15 minutes from London. This well-cared-for two-story home combines space, comfort, and modern efficiency with a peaceful rural lifestyle. Inside, you will appreciate numerous recent updates, including windows replaced just five years ago, a newer roof, a high-efficiency heat pump for year-round heating and cooling, and a new furnace installed in 2023, all contributing to low monthly utility costs. The main home offers a warm, inviting layout perfect for families or those looking to escape the hustle of the city. Outside, the property truly shines with a car-and-a-half garage and two oversized sheds ideal for storage, hobbies, or workshop space. The expansive lot provides room to roam, garden, or simply relax and enjoy the quiet. Whether you are looking to settle into country living or searching for a weekend retreat close to the city, this property offers a rare combination of privacy, practicality, and charm. Do not miss your chance to experience the tranquility and lifestyle this home has to offer. (id:18082)
225 Norman Place
Strathroy-Caradoc, Ontario
Better Than New! Welcome to the Ivystone a stunning 2,195 sq.ft. two-storey home built by award-winning, Energy Star-certified Doug Tarry Homes, located in the sought-after Amber Meadows community of Strathroy. This beautifully designed 4-bedroom family home offers a timeless stone exterior, charming front porch, and concrete sitting area. Inside, you are welcomed by a private den/office with French doors, a formal dining area, and a convenient 2-piece bathroom. The spacious white kitchen features Doug Tarrys signature oversized pantry, a large island with flat breakfast bar, a fridge with water line, and direct access to a covered deck with a gas line for BBQ, perfect for entertaining.The great room boasts hardwood floors, recessed lighting, and a cozy fireplace. Upstairs, you'll find four generously sized bedrooms, a well-appointed laundry room, ample linen storage, and two full bathrooms. The primary suite is complete with a walk-in closet and ensuite bath. Enjoy the outdoors in the fully fenced backyard with a covered patio, pergola, and green space ideal for relaxing or play. The double car garage includes inside entry, an extra storage bay, and a garage door opener with backup battery. The paver stone driveway, with no sidewalk interruption, comfortably fits four vehicles.The unspoiled basement offers large windows for natural light, a rough-in for a future 3-piece bathroom, and painted floors ready for your finishing touches. Situated on a quiet street with only four homes, this property provides ample visitor parking and is just minutes to Highway 402, Schools, Strathroy Middlesex General Hospital, shopping, and scenic conservation trails. Photos shown include images taken when the owners occupied the home. However, the current tenant has maintained the property in excellent condition (a few walls were painted). The last few images reflect the homes current state. Tenant is vacating July 31, with vacant possession available after that date. (id:18082)
1301 Eagletrace Drive
London North, Ontario
Take a minute to appreciate this craftsman-style bungalow with a loft in the desirable Sunningdale Corners. This former model home includes many upgrades, including recessed lighting throughout, cathedral ceilings, built-in surround sound, granite countertops in bathrooms and kitchen, upgraded light and window fixtures and much more. The main floor has three bedrooms, including a primary suite with a stunning 5-piece ensuite and walk-in closet. The open-concept great room with a gas fireplace and cathedral ceilings, a kitchen with granite countertops and a gas stove, and a formal dining. The second-floor loft has a large 4th bedroom, a 3-piece bath, and a family room with a fireplace and wet bar. The finished basement has oversized windows, an incredible kid-friendly play area, an office and a fifth bedroom. The brick exterior features a concrete drive, covered porch, raised walkout composite deck, above-ground pool, landscaping and fully fenced rear yard. (id:18082)
5 Lavender Way
London North, Ontario
Welcome to an exceptional 4+2 bed, 3.5 bath, 2 car garage family home on a mature quiet street in this highly desirable Masonville neighbourhood. Step inside to find a thoughtfully laid-out floor plan, starting with a bright office just off the foyer, complete with rich hardwood flooring and custom wood built-ins, perfect for remote work. The expansive eat-in kitchen, features granite counter tops, a generous pantry, a large double sink, and a garden door that opens onto the inviting back deck. Adjacent to the kitchen, the formal dining room flows into the elegant living room, both with gleaming hardwood floors, creating an ideal space for hosting friends and family. The sunken family room exudes warmth and character, with its soaring cathedral ceiling, cozy natural gas fireplace, California shutters, and stylish luxury vinyl plank flooring. Conveniently located off the garage, the main floor laundry room offers excellent storage and a utility sink, while a powder room completes the main level. Upstairs, the spacious primary suite features a walk-in closet and a private 4-pc ensuite bath. Three additional generously sized bedrooms and a full bathroom provide ample space for the whole family. The fully finished lower level expands your living options with two additional bedrooms, 3-pc bathroom and kitchenette and wet bar area offering endless possibilities for a growing or multi-generational family. Step outside to enjoy the lovely back yard complete with a large, durable, low-maintenance composite deck, 2 retractable awnings, BBQ gas hookup, and a fully fenced yard, offering plenty of room for kids to play or for entertaining friends and family. A garden shed with a cement floor provides additional storage. Close to all amenities including excellent schools, hospitals, Masonville Mall, restaurants, trails, parks, etc, this home truly has it all! Updates include: Owned HWT 2025, LVP in family room 2024, topped up insulation 2019, roof 2018, 200 amp hydro service. (id:18082)
36501 Dashwood Road
South Huron, Ontario
Welcome to your dream retreat at Birchbark Estates! This beautiful 2-bedroom, 4-season home or cottage is completely move-in ready and nestled in a peaceful adult lifestyle community. Enjoy affordable living with modest monthly lease fees of just $445, which include water, sewer, road maintenance, and garbage removal. The spacious master bedroom features a private 3-piece ensuite, while the updated kitchen and dining room offer plenty of space for entertaining, leading out to a charming front deck. Natural light pours in through large windows, and the backyard is an oasis with both covered and uncovered decks, a handy shed, and a stunning forest viewno rear neighbours! A generator ensures youre never without power, and the double-lane, extra-long driveway with a detached garage provides ample parking. Just minutes from the beaches and Grand Bend amenities, Birchbark Estates also offers a newly built indoor pool and gym. Dont miss this opportunity to relax, unwind, and enjoy year-round living in a truly tranquil setting this gem is a must-see! (id:18082)
450 John Street S
Aylmer, Ontario
Move-in-ready bungalow located on the south edge of Aylmer. There's a definite feel of being in the country as you see farmland to the south and back onto trees belonging to the farm to the west. Very well maintained with many updates over the past few years: re-freshed kitchen with newer appliances, updated trim and doors and light fixtures, flooring, gutter guards. Lovely large window in the front living room to catch the sunrise and catch the sunsets from wall of windows in the main floor family room or the deck accessed from there. The basement is mostly finished with a family room, 2 piece bath and 2 bonus rooms plus plenty of storage space. There is a heat pump, forced air gas furnace and HRV. Outside you'll find a shed, gazebo and a couple of garden spaces. There's also a sand point well for outdoor use. (id:18082)
160 Watts Drive
Lucan Biddulph, Ontario
EXTRA WIDE LOT! The EMERALD model with 1862 sq ft of Luxury finished area located on quiet street in final phase of OLDE CLOVER VILLAGE. Walking distance to park, school and shopping! This home comes standard with a separate grade entrance to the basement ideal for future basement development. Quality built by Vander Wielen Design & Build Inc, and packed with luxury features! Choice of granite or quartz tops, hardwood floor on the main floor and upper hallway, 9 ft ceilings on the main, deluxe "Island" style kitchen, 2 full baths upstairs including a 5 pc luxury ensuite with tempered glass shower and soaker tub and 2nd floor laundry. The kitchen features a massive centre island and looks out on large rear yard. ( 486 x 1199). Oversized double garage with room to make it wider Model home available to view at 125 Watts Drive- this home is to be built. Photo is of similar property. (id:18082)
