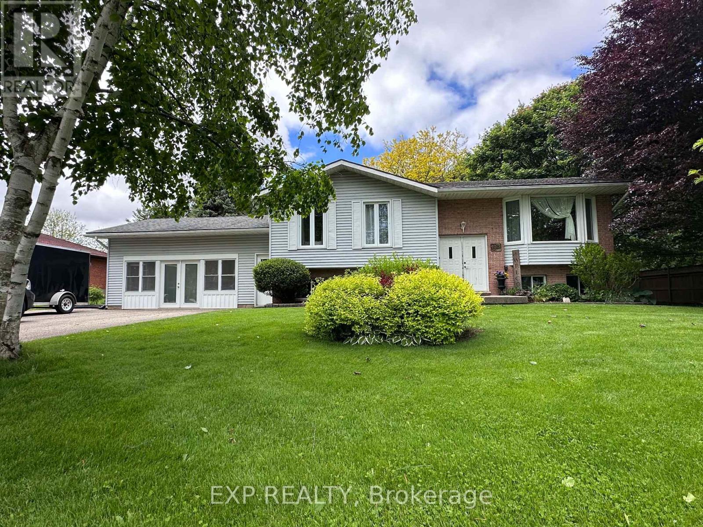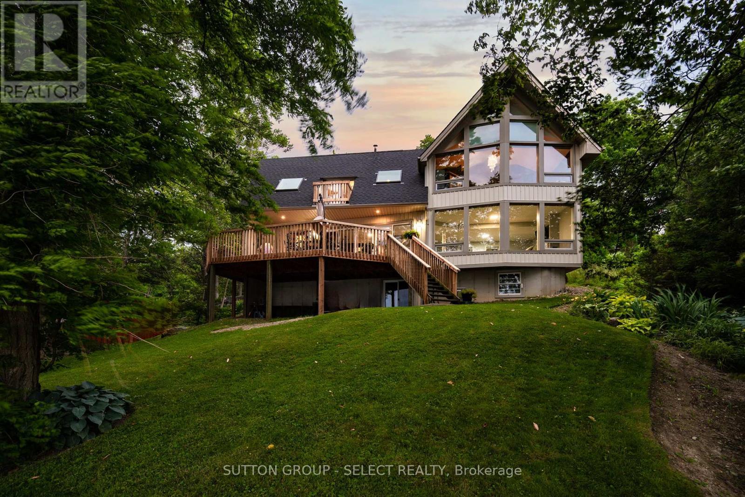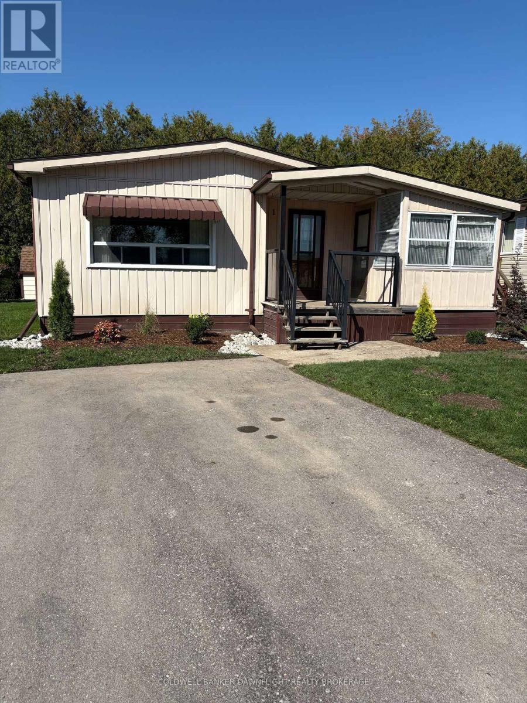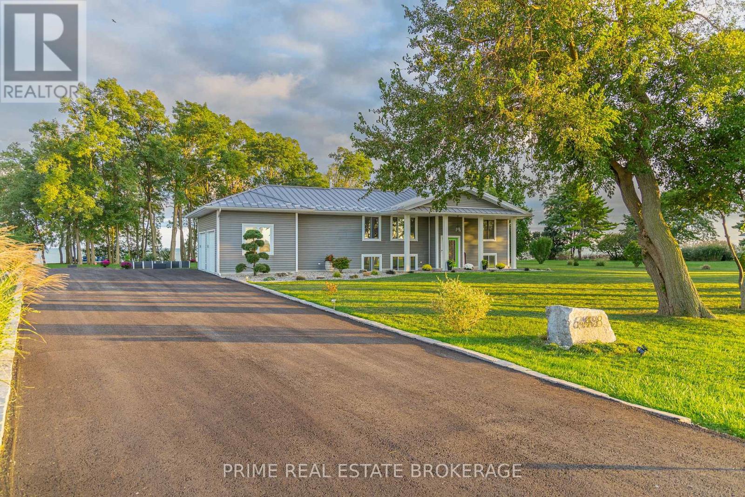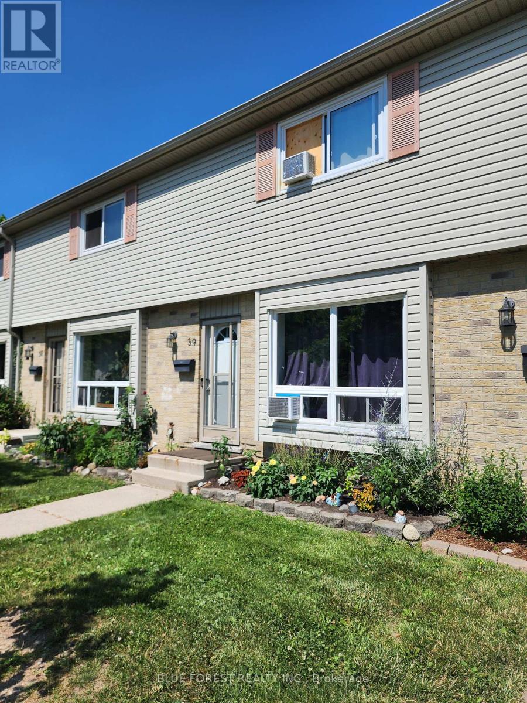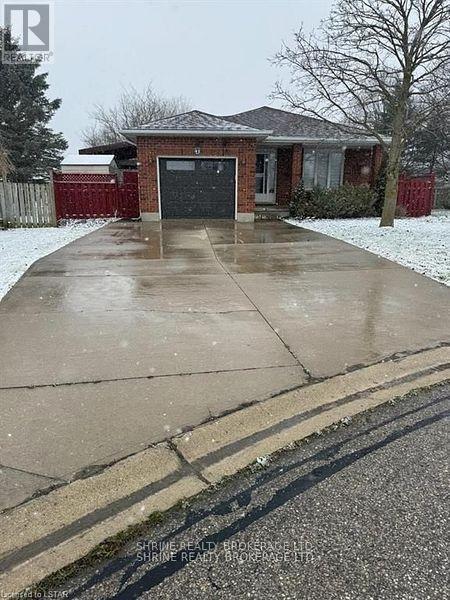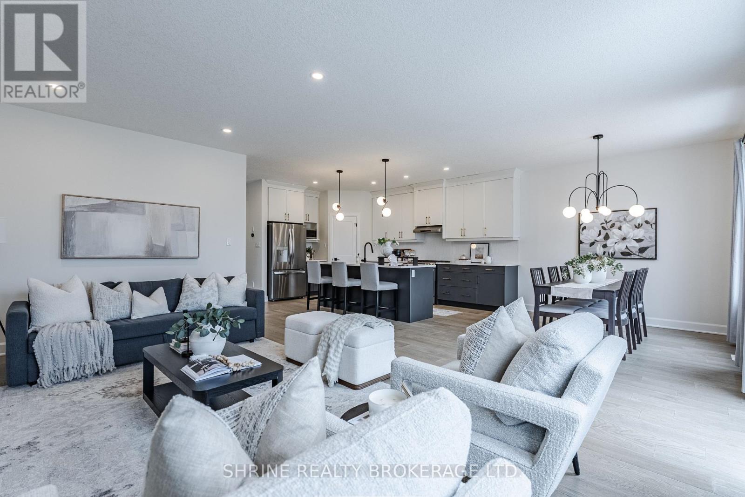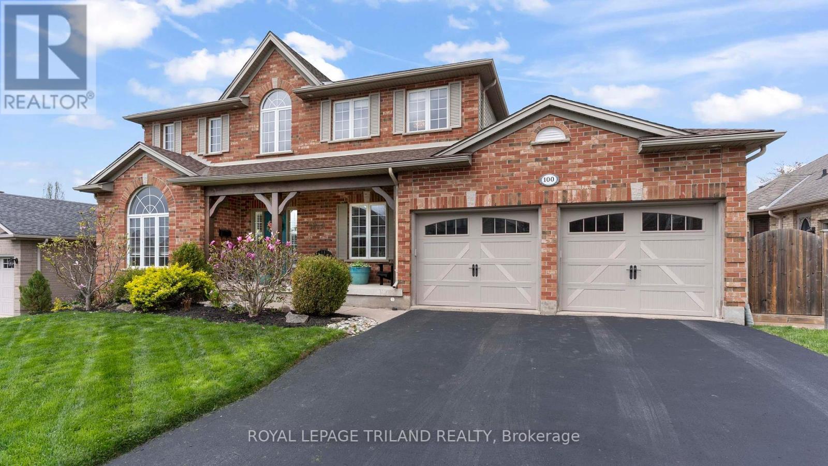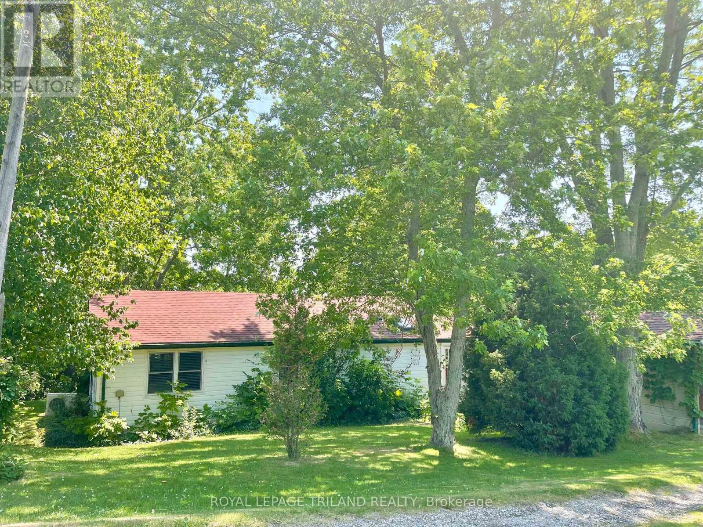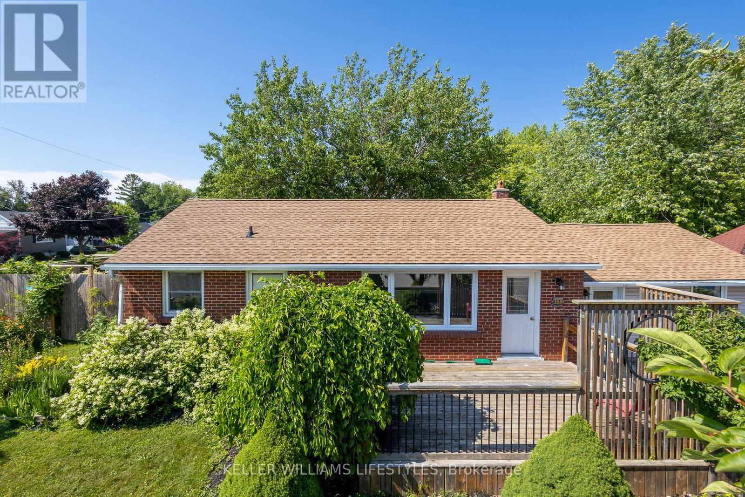
68 Thompson Place
East Zorra-Tavistock, Ontario
Welcome to this spacious and versatile side-split home nestled in the heart of Innerkip! Just 20 minutes to Woodstock with all major amenities, and moments from the highway for easy commuting. Featuring 4 beds and 2 full baths, this property sits on a beautifully treed, extra-deep lot with plenty of space to add a pool or create the backyard oasis of your dreams. Great for those who need somewhere to Entertain lots of family gatherings or have somewhere to keep all of your toys like trailer, boat, atv's etc. Located steps from Trout Lake and the infamous baseball diamonds, this home includes a built-in, heated double-car garage that doubles as a workshop perfect for hobbyists or extra storage. The garage has kept the frame for the garage door to be put back on if need be.The garage offers a separate walk-down entrance to the lower level of the home, opening the door to endless possibilities: create a nanny suite, accommodate multigenerational living, or generate income as an investment unit to help offset your mortgage. This home is move in ready with Fridge, Stove, Dishwasher, Microwave, Washer, Dryer, Gas Water Heater Owned, Furnace Owned, Gas Fireplace, Water Softener Owned, Gas Heater in Garage w Thermostat, 4 Piece Oak wall unit, 2 Oak Tall Bar Chairs, 1 Oak Desk Chair, Smoke Detectors, Carbon Monoxide Detectors, Shed 10x10, Shed 25x10. Families will love the convenience of nearby public and high schools, as well as local attractions like the Woodstock Meadows Golf Centre, Toyota, Craigowan Oxford Golf & Country Club. This home is a rare find in a peaceful, community-oriented setting. Make it yours today! Call the listing agent for a showing. Offers welcome. (id:18082)
5284 Cliff Road
Lambton Shores, Ontario
A rare opportunity to own one of the most private beachfront properties in Lambton Shores with 222 ft of deeded beachfront and a 1-acre estate-sized lot on a quiet, privately owned road with no through traffic. Perched on a natural cliff and surrounded by lush greenery and mature trees, this property offers breathtaking scenery, lake views, and year-round comfort.This beautifully maintained 3-bed, 2-bath home is flooded with natural light and lake views from every angle. The main floor features expansive windows, sliding doors to a wraparound deck, a cozy living room with a fireplace, main floor laundry, and a full bath. Upstairs, the spacious primary bedroom offers panoramic lake views and a stunning skylit ensuite bathroom. A secondary bedroom includes a private balcony overlooking the water.The walk-out basement is unfinished, offering endless potential for customization. Major updates include roof + 2 skylights (2022), furnace & A/C (2020), and ravine & rock wall reinforcement (2019 & 2021). One of the only properties in the area with its own boat launch, plus two beautiful lookout points for enjoying sunrises and sunsets.The expansive lot has been cherished for family gatherings, yoga sessions, and even camping offering a unique lifestyle experience surrounded by nature and privacy. Theres endless parking available, perfect for hosting friends and extended family. Just minutes from the town of Forest, offering shopping, schools, parks, golf courses, a hospital, and farmers markets. Enjoy small-town charm with proximity to Grand Bend, Sarnia, and Lake Hurons most picturesque shoreline. This home is a rare combination of privacy, nature, and luxury perfect as a primary residence or year-round escape. An exceptional opportunity that goes beyond photos - it's one of the places you feel the moment you arrive! (id:18082)
12 Redford Drive
South Huron, Ontario
Discover the perfect blend of comfort, convenience, and affordability with this spacious 3-bedroom residence in Riverview Estates, Exeter's premium retirement community. Designed with ease of living in mind, this home offers everything you need for your retirement years. Recent updates include a new gas furnace and central air system (2023) and a new roof covering (2018), ensuring worry-free maintenance for years to come. A large 3-season sunroom adds extra living space and could easily be converted into a year-round retreat. The utility shed provides ample storage for patio furniture and lawn equipment, while the double-paved driveway offers convenient parking. Enjoy privacy with no backyard neighbour's as this home backs onto a serene, treed area. Located within easy walking distance of the community recreation hall, you'll have access to a hub of activities, perfect for entertaining family or hosting guests. Situated in an ideal location, Riverview Estates is just a short drive to Exeters booming north-end retail center for all your shopping needs. You'll also love the proximity to Grand Bend and Lake Huron (20 minutes), London (30 minutes), and the historic festival city of Stratford (30 minutes). Don't miss this opportunity to enjoy a peaceful and vibrant retirement lifestyle in one of Exeter's most sought-after communities. Land lease payment for the current owner is $600 + $82.38 (taxes) a month (id:18082)
10099 Pinery Bluffs Road
Lambton Shores, Ontario
Welcome to the Spring Lottery Dream Home - an exceptional custom-built bungalow in Grand Bends prestigious Pinery Bluffs. Spanning 2,870 sqft, this luxury residence combines elegant design with natural serenity of the wooded surroundings. Great neighbourhood, just minutes from the shores of Lake Huron just south of Grand Bend. Built by award-winning Magnus Homes, it showcases timeless style, thoughtful planning, and superior craftsmanship. Certified Net Zero Ready, it features triple-pane windows for optimal energy efficiency and year-round comfort. Inside, a warm earthy palette and rich wood textures set a calming tone. The home offers three spacious bedrooms and two and a half bathrooms, designed with comfort and effortless entertaining in mind. The 2,350 sqft main floor boasts soaring 10-foot ceilings, vaulted living spaces, and oversized windows that bathe the home in natural light. Designer lighting and fixtures enhance the refined aesthetic. A chefs kitchen anchors the heart of the home, featuring custom cabinetry, high-end appliances, and generous counter space & Artistic Hood. A versatile 520 sqft loft above the garage offers endless uses: home office, yoga studio, or private retreat with a separate entry. The Fabulous Wide open space with 10-foot basement height, oversized lookout windows presents incredible potential for future expansion. Set on a mature, tree-lined lot, this home delivers unmatched privacy in one of Ontario's most desirable beachside communities. Whether you're looking for a full-time residence or a year-round escape, this one-of-a-kind home is the perfect fusion of luxury, sustainability, and lifestyle. (id:18082)
62 Paddock Green Crescent
London South, Ontario
Welcome to Paddock Green Cres. A quiet tree lined street and a 4 bedroom beautifully maintained home on a fabulous mature lot with a large sundeck and custom built gazebo plus hot tub (2020). Generous size living room, separate dining room, lovely updated white kitchen with hard surface counters. Bright main floor family room with fireplace plus main floor laundry room. Lovely hardwood on the main and 2nd floors. All 3 baths have been updated, Shingles approx 10 yrs old and most windows are replacement. Lower level finished recreation room and plentiful storage! Garage walls and attic have had added insulation. 5 minute walk to park and community pool. Easy access to public transit, minutes to Westmount mall and popular Westwood Centre Shopping areas (shopping, cinemas, restaurants). Wonderful family friendlylocation!Easy drive downtown or to the 402/401. (id:18082)
6498 Talbot Trail
Chatham-Kent, Ontario
Prepare to be blown away! This executive 4 Bedroom, 3 bathroom raised ranch is situated on 1.49 acres of scenic Lake Erie. With a treed setting along southwestern Ontarios majestic bird and butterfly migration route, you'll feel like you're in a provincial park sitting in your own backyard. As soon as you step inside you'll find an extensively reimagined masterpiece. Not an inch has been left untouched by the whole home luxury renovation completed in 2020. The Kitchen has been designed meticulously with a Sub Zero fridge, Wolf induction cooktop, convection/steam oven, hood fan and commercial grade sink and faucet. Your inner Gordon Ramsay will emerge in this kitchen. Family and guests will effortlessly find comfortable spaces to relax and unwind, with a custom 9x9 foot kitchen island that seats 10+, and includes ample storage and an integrated Asko dishwasher; a Great room, replete with a 6 foot, three-sided Regency gas fireplace, and access to your peaceful 3-season screened-in outdoor living space to take in the exquisite views, sunrises, birds, breezes and butterflies, all while keeping any insects at bay. On the lower level you will find multigenerational living at its finest. An entirely separate, yet integrated unit with private entrance, 2 bedrooms and walkout terrace. In the lower kitchen you'll find the same attention to detail as the kitchen above, including commercial grade double sink and faucet, GE range, refrigerator, and microwave, and Asko dishwasher. The bathroom, kitchen, and family room are complete with radiant in-floor heating and a cozy electric fireplace. Both bedrooms give you more than enough space to feel at home with plenty of storage, and the bathroom has been renovated with a walk-in shower, and double sink vanity. A brand new asphalt driveway has parking for up to 10 vehicles, and brings you to your heated 2.5 car garage with plenty of overhead storage for kayaks/canoes or any other adventure. This property truly inspires! (id:18082)
106 Westlake Drive
St. Thomas, Ontario
Welcome to your Dream Home! This stunning 4-bedroom, 3.5-bathroom home offers the perfect blend of comfort, style, and functionality. Just 11 years old and full of charm, it is packed with thoughtful upgrades and modern finishes throughout. Step inside to an open-concept main floor where a spacious living room with soaring vaulted ceilings and a cozy gas fireplace awaits, perfect for relaxing evenings at home. The beautifully appointed kitchen features sleek stainless steel appliances and flows effortlessly into the dining area, making it ideal for both everyday living and entertaining guests. A convenient main floor laundry room adds to the practicality of this well-designed space. Upstairs, you'll find generously sized bedrooms tailored for restful nights and family comfort. The finished basement expands your living space with a large recreation room, a fourth bedroom, and a full bathroom perfect for guests, teens, or a home office. Step outside to your private backyard oasis. Enjoy summer days lounging by the stunning in-ground, saltwater, heated pool or unwinding in the hot tub. The exterior also boasts a double-wide concrete driveway, concrete walkways, and beautifully landscaped surroundings.This home truly has it all comfort, convenience, and curb appeal. Don't miss your chance to make it yours. Book your showing today! (id:18082)
1 - 990 Deveron Crescent
London South, Ontario
Experience modern elegance in this brand-new Pinewood model home for lease! Featuring 3 spacious bedrooms and 2 full bathrooms, this beautifully designed home offers an open-concept layout with soaring ceilings, a sleek kitchen with stainless steel appliances, quartz countertops, and a bright living space perfect for entertaining. The primary suite provides a serene retreat with a private en-suite. Enjoy outdoor living on the inviting front porch and manicured yard. This move-in-ready home blends comfort with contemporary finishes the ideal rental opportunity! Book your showing today. (id:18082)
335 Kendall Avenue
Woodstock, Ontario
What a cutie patootie! This charming 1.5 storey home, with a two-storey addition completed in 2016, offers the perfect mix of character and modern updates. The spacious primary bedroom with ensuite is tucked away upstairs for privacy, while the extra-long garage ideal for parking or workshop space includes a rear door opening to the backyard. Inside, the open-concept living and dining room features a centrally located gas fireplace with a rustic wood mantel and exposed ceiling beams that add warmth and personality. The bright white kitchen, updated in 2021, is a true workhorse with loads of cupboards, retro-style handles, pot lights, and wood trim, plus a walkout to a covered back porch great for stargazing or entertaining. The upper level also includes two additional bedrooms, offering room for family, guests, or a home office. Downstairs, youll find a cozy family room, another bedroom, and plenty of storage. Recent updates include a new furnace (2023) and A/C (2021). And lets talk about that backyard this generous 53 x 209 ft lot has it all: a covered patio, a 15 x 30 above-ground oval pool, storage sheds, and multiple hangout zones for relaxing or entertaining with family and friends. Walking distance to Southside Park where festivals like Cowapolooza are held! A unique and well-loved home thats ready for its next chapter! (id:18082)
39 - 475 Sandringham Crescent
London South, Ontario
Affordable south London townhouse condo located in quiet complex, backing to nice quiet, sheltered green area with rear patio. Large primary bedroom with spacious closet and 2 additional upper bedrooms. Finished lower recroom and storage area/laundry. Designated parking space for one vehicle with additional visitor parking also available. Condos fees only $326/month and include water. (id:18082)
41 Hillside Road
Ingersoll, Ontario
All-brick 3-bedroom, 2-bathroom home located on a quiet, family-friendly cul-de-sac. Featuring hardwood floors throughout the living room, dining room, hallway, and bedrooms. The kitchen includes a floating island with a brand-new countertop and additional storage. A formal dining room is set apart from the living room and kitchen, offering defined living spaces. The finished lower level features a spacious family/games room complete with a pool table and bar area perfect for entertaining. Additional 3-piece bathroom and laundry area in the basement. Please note: Garage not included in rent; driveway parking only. Basement access is limited to the laundry and bathroom. (id:18082)
3006 Heardcreek Trail
London North, Ontario
Welcome to Luxury Living at 3006 Heardcreek Trail - Where Elegance Meets Comfort! This prestigious Northwest London gem offers a rare opportunity to own a stunning, move-in-ready home in one of the city's most sought-after neighbourhoods. From the moment you step inside, you'll be impressed by the seamless open-concept design, complete with a chef-inspired kitchen featuring upgraded granite countertops, a spacious island, sleek modern lighting, and a generous pantry - all wrapped in high-end finishes that exude luxury. Boasting 4 spacious bedrooms on the upper level, including a serene primary suite with a large walk-in closet and private ensuite, this home is built for families of all sizes. Soaring 9-foot ceilings and oversized 8-foot windows flood the main floor with natural light, giving the home a bright, airy feel thats both welcoming and sophisticated. Step outside to your fully fenced backyard with a beautiful deck, the ideal spot for summer BBQs, entertaining guests, or simply relaxing in your private outdoor oasis. Notable features include: High-end appliances - Upstairs laundry for convenience - Double-car garage & 4-car driveway!!! Fully finished basement with an additional bedroom, full bath, rec room, and tons of storage the perfect retreat for guests, teens, or even a home office setup. Location? Unbeatable. Just minutes from top-rated schools, parks, shopping, restaurants, medical centres, Walmart, Masonville Mall, UWO, and University Hospital, everything you need is right at your doorstep. This home truly has it all - luxury, space, and location! Come see it for yourself and get ready to fall in love! (id:18082)
4071 Big Leaf Trail
London South, Ontario
Welcome to 4071 Big Leaf Trail a rare chance to own a brand-new, premium home with no build delays or upgrade costs. Situated on a 54FT wide lot, this home offers a grand double-door entry, a main floor office (optional 5th bedroom), and a full 3PC bath with tiled walk-in shower ideal for multi-gen living. The chefs kitchen boasts an 8FT island, gas stove, ceiling-height cabinetry, pantry & tiled backsplash. Open-concept layout with spacious dining & family rooms, large windows, and a concrete patio w/walkway. Upstairs features 4 generous bedrooms, laundry, and an oversized primary suite with his & hers walk-in closets & stunning ensuite. A large 4PC bath connects the two largest bedrooms. Finished basement rec room offers added space for a home theatre, gym or playroom. All appliances included. Mins to Hwy 401, parks, shopping & new school (2025/26). Move in now and enjoy upgraded living with no surprises! (id:18082)
148 Tavistock Road
London South, Ontario
This 3 level side split in a mature west London neighbourhood, backs onto peaceful green space - no rear neighbours! This home offers a bright and open-concept layout, seamlessly connecting the living room with electric fireplace, kitchen and eating area. The kitchen is both stylish and functional, featuring stainless steel appliances, pot lights, ample cabinetry with soft-close drawers and an island that comfortably seats 4, perfect for casual meals or entertaining. Step through the door off the eating area to a spacious deck ideal for summer BBQs. The side door off the kitchen to the laneway provides easy access for bringing in groceries. Upstairs, you will find 3 good sized bedrooms with hardwood floors and ample closet space. There is also a 4 piece bathroom on the 2nd floor. The finished 3rd level offers a fantastic family room with 8 foot ceilings, pot lights, built-in cabinets, luxury vinyl plank flooring and a convenient 2 piece bathroom - giving everyone a space to relax or spread out. Additional features include central vacuum, clean, dry crawl space with 6ft head room - home to the laundry area and storage space, 2 sheds, double wide driveway for 5-7 vehicles. Recent updates include: most windows, upgraded copper electrical wiring, A/C and interconnected smoke and CO detectors for peace of mind. With a fenced, tranquil setting backing onto green space, and located close to 3 schools, this home offers a rare blend of comfort, function, and privacy. Rooms have been virtually staged. (id:18082)
43 Mountainview Crescent
London South, Ontario
Welcome to this generously sized single-family home featuring 4+1 bedrooms, 3.5 bathrooms, and a 2-car garage, located in a quiet, family-friendly neighbourhood. With a versatile layout and plenty of room to grow, this home is ready for someone to add their personal touch and make it their own. The main and upper levels offer large rooms filled with natural light perfect for everyday living and entertaining. A full separate entrance leads to the partially finished basement complete with an additional bedroom, rec room and full bathroom, offering great potential for an in-law suite or private space for extended family. Whether you're looking for space, flexibility, or multigenerational living, this home checks all the boxes. (id:18082)
310 St Paul Avenue
Brantford, Ontario
Vacant and ready to set your own rent rates. Rare Find: Dual Income or Multi-Generational Home in Brantford! Unlock incredible potential with this unique side-by-side duplex at 310 & 310-A St. Paul. Perfect for investors seeking dual rental income or families needing a flexible in-law setup, these two distinct single-family homes are connected by a convenient breezeway, offering both privacy and connectivity.310-A St. Paul: Modern & Accessible (Built 2022 by Dubecki Homes)This stunning home (fronting Margueretta St.) offers contemporary luxury:13-ft cathedral ceilings in living/kitchen with pot lights; tray ceiling in dining. Chef's kitchen with large peninsula, ample counters, pot drawers, and bright window. Open concept to living/dining. Accessibility focused: 36-inch wide doors, wheelchair-accessible bath with roll-in shower. Thoughtful layout: Large foyer (2 closets), main-floor laundry, two bedrooms. Added Value: Luxury vinyl plank, private side yard access, tall full unfinished basement with 3 large windows and separate entrance ready for an additional living area! Newer furnace, A/C, 100-amp electrical. 310 St. Paul: Remodeled Charm (Built 1940, Remodeled 2022)The original home (fronting St. Paul) was tastefully remodeled in 2022. This distinct 960 sq ft unit offers its own living space, kitchen, 3 bedrooms, and a partially finished full basement. Features include mostly new windows and a durable metal roof. Prime Location & Smart Investment Situated in a desirable Brantford neighbourhood, enjoy easy access to amenities, schools, and transportation. This property offers unparalleled flexibility: substantial rental income from two independent units (separate gas meters, shared water/sewer; power separated, just needs a meter) or ideal multi-generational living with comfort and privacy. Don't miss this rare opportunity in prime Brantford! (id:18082)
79 St Catharine Street
St. Thomas, Ontario
Investor Alert! This well-maintained duplex presents an excellent opportunity with projected annual rental income of $34,000+ and a solid 7.0% cap rate. Ideally located steps away from downtown, a short drive to London, The 401 Highway and the sandy shores of Port Stanley. The main floor unit features 1 bedroom, a 3-piece bathroom, and is currently rented at $1,486/month + utilities. The upper unit is a freshly renovated 2-bedroom with its own 3-piece bath and is currently vacant, perfect for setting market rent or moving in and letting the other unit cover part of your mortgage. Recent upgrades include: updated electrical and plumbing, waterproofing membrane installed around the interior foundation, sump pump, 100-amp electrical panel for the upper unit. Whether you're looking to owner-occupy or expand your income property portfolio with a high-yield investment, this turnkey duplex checks all the boxes. (id:18082)
100 Optimist Park Drive
London South, Ontario
Welcome to this stunning 4+1 bed, 4 bath, all-brick, two-story home in London's highly sought-after Byron neighbourhood. Impeccably maintained, this family home offers elegance and functionality with transom windows, French doors, crown moulding, and wainscoting. Step into the grand 20-foot foyer, leading to over 2,500 square feet of refined living space upstairs and an additional 1,100 square feet on the lower level (furnace 2022). The main floor boasts a sophisticated office/den, a spacious living room, with a butlers pantry leading into a stunning kitchen with custom maple cabinetry, sleek white quartz countertops, a walk-in pantry (updated in 2020), and new appliances (2023). A breakfast bar overlooks the bright dining and family rooms, complete with a cozy fireplace. Outside, a sprawling two-tier deck (600+ square feet)provides a breathtaking view of the private, fully-fenced backyard, featuring lush trees, a stamped concrete patio, and a saltwater hot tub ideal for entertaining or relaxing. Upstairs, natural light floods the open hallway, leading to four spacious bedrooms, three with walk-in closets. The primary suite has four-piece ensuite, while a second bathroom features an oversized soaker tub and dual sinks. The lower level is thoughtfully designed with an open-concept second family room, a gas fireplace, and a versatile fifth bedroom with a large window, two closets including a walk-in and a third fireplace, perfect as a gym, office, or den. With its own private entrance, the lower level holds excellent rental potential. Ideally located near parks, soccer fields, baseball diamonds, The London Ski Club, and top-rated schools, this exceptional home offers a perfect blend of luxury and practicality. Don't miss this rare opportunity! (id:18082)
807 - 45 Pond Mills Road
London South, Ontario
Renovated, affordable Open concept 1 brm apartment in Rivers Edge! This unit has been tastefully decorated with a new custom kitchen and upgraded bathroom. The large windows look out over the forest city with easy access to the Thames Valley Parkway and all other amenities. This well managed building has undergone many renovations over the last few years and is a pleasure to walk through. Enjoy some BBQ time with the outdoor BBQ area or enjoy a workout ion the gym and sauna! This unit has been well maintained and is ready for its new owner to call it home! (id:18082)
6069 Grandview Road
Dutton/dunwich, Ontario
Your 3-Season Lakeside Retreat Awaits! Welcome to 6069 Grandview Road. A charming seasonal cottage on leased land nestled along the stunning shores of Lake Erie. This 2-bedroom getaway is available for your enjoyment from Easter through Thanksgiving, offering the perfect escape to unwind and recharge. Located in the tranquil Grandview community, which features just 17 seasonal cottages, this property offers a peaceful and private setting. Enjoy access to over 25 acres with walking trails, or take the steps down to the beach for lakeside strolls and breathtaking views. The lakefront lot offers partial water views directly from your deck, where you can relax with morning coffees, share outdoor meals, or lounge in a hammock surrounded by mature trees and lush vegetation. The cottage includes: A spacious mudroom, Eat-in kitchen perfect for casual meals, Central living room with patio doors leading outside, Two bedrooms, the primary bedroom is large enough to include a home office nook if desired, 4-piece bathroom, and central air conditioning for comfort on humid days. Outside there are 2 garden sheds and a carport for convenience. Please note: the fireplace is currently non-operational. Don't miss this rare opportunity to own your slice of cottage country. (id:18082)
1733 Devos Drive
London North, Ontario
Welcome to 1733 Devos Drive in desirable North London. This gorgeous two storey home is nestled in a family oriented neighbourhood on a quiet street within walking distance to Stoney Creek Elementary School and Mother Teresa Catholic Secondary School. As you make your way inside you are greeted by a soaring two storey spacious foyer, and beautiful line of sight into your cozy living room with a corner gas fireplace. The main floor is open concept and features a beautifully renovated large kitchen with ample cabinetry, quartz countertops, stainless steel appliances and massive island that conveniently fits 5 bar stools. There is also a formal dining space with a gorgeous bay window overlooking the private backyard with large deck for ease of entertaining. The upstairs features a primary bedroom with loads of natural light, a beautiful vaulted ceiling, walk in closet and a 4 piece primary ensuite. There are two more generous sized bedrooms and an additional 4 piece bathroom on this level as well. The basement is fully finished with a recreation room, a bonus space with double closets making for a perfect 4th bedroom, and a full 4 piece bathroom as well. The best part is you don't have to worry about carrying laundry up 2 flights of stairs as the laundry is conveniently located on the main level. This home features an attached 1.5 car garage, and an updated AC and Furnace in 2018. (id:18082)
16 York Street E
Chatham-Kent, Ontario
This 3-bedroom, 2-bathroom home is full of potential and waiting for your personal touch. All three bedrooms are located upstairs, along with a full 4-piece bathroom, offering a private and practical layout for families. The main floor features a spacious living area, kitchen, and a convenient 2-piece bathroom. (id:18082)
213 - 300 Everglade Crescent
London North, Ontario
Welcome to Chelsea Court in the heart of Oakridge. This meticulously maintained, 2 bedroom, 2 bathroom second floor unit offers the comfort and charm of one floor living with the convenience of condo living. Enjoy an abundance of natural light through south facing windows and relax in your private screened-in balcony with the privacy of mature trees. Inside, you'll find a generous layout freshly painted in most rooms, featuring a kitchen with ample cabinetry, counter space and fold down table for casual meals. A large living room with gas fireplace and built-in bar area, and a dining area perfect for formal entertaining.The spacious principal bedroom includes multiple closets and a 4 piece ensuite bathroom. The second bedroom is ideal for guests or a home office, located next to a 3 piece bathroom. Additional highlights include, in-suite laundry, a large in-suite storage room, underground secured parking and an extra storage locker. Plus, there is plenty of visitor parking. Set in a safe, quiet, and well-managed building, this unit is located directly across from Thames Valley Golf Course, close to Springbank Park trails and all the amenities of Hyde Park and Byron. Note: Condo fees include heat, hydro, gas, and water, making this an easy, maintenance-free lifestyle choice. (id:18082)
188 Cayley Street
Goderich, Ontario
Welcome to 188 Cayley Street, a charming corner-lot retreat tucked away on a quiet dead-end street in the heart of Goderich, Ontario- often celebrated as Canadas prettiest town. Surrounded by lush greenery that offers both beauty and privacy, this home is just minutes from the shores of Lake Huron and the vibrant heritage of downtown Goderich. Step onto the inviting front porch and into a bright, open-concept main level featuring a spacious living room with oversized windows that flood the space with natural light. The seamless flow from the living area into the kitchen and dining room makes this home perfect for both relaxing and entertaining. A walkout leads directly to the backyard deck and hot tub, ideal for summer evenings or cozy autumn nights under the stars. You'll also find a stylish main floor laundry room, thoughtfully designed with beautiful accents. The lower level is bright and spacious, with newer flooring, offering plenty of room for a rec space, home gym, or guest area. Nestled between Grand Bend and Kincardine, Goderich offers waterfront views, historic architecture, a lively downtown, and a welcoming community vibe. Come experience small-town charm and relaxed lakeside living at its finest. (id:18082)
