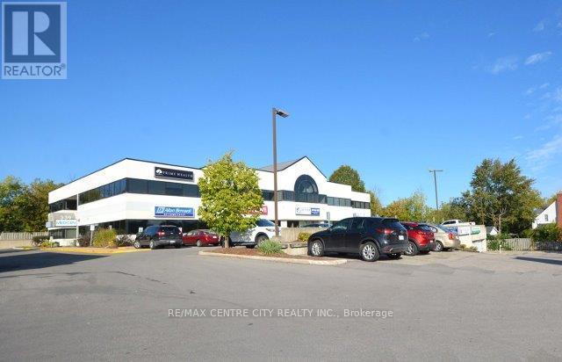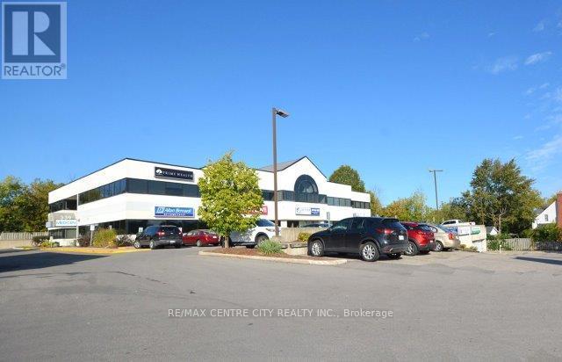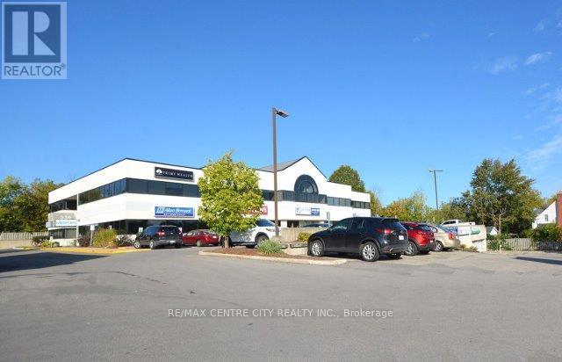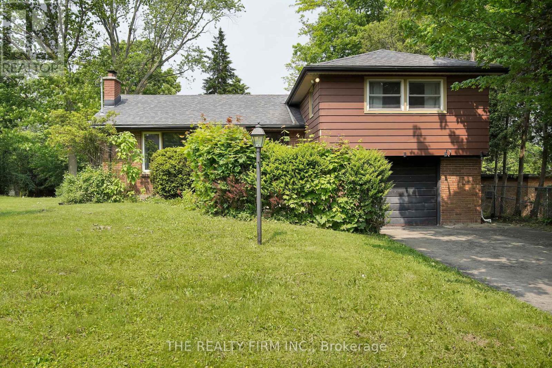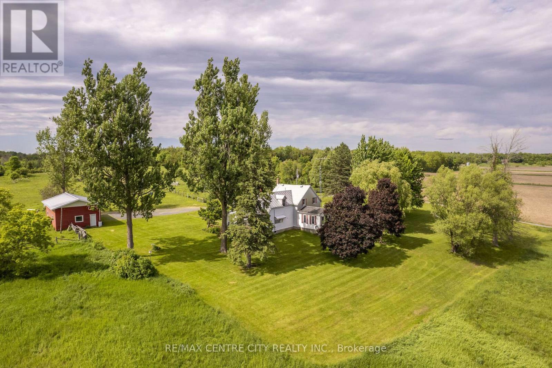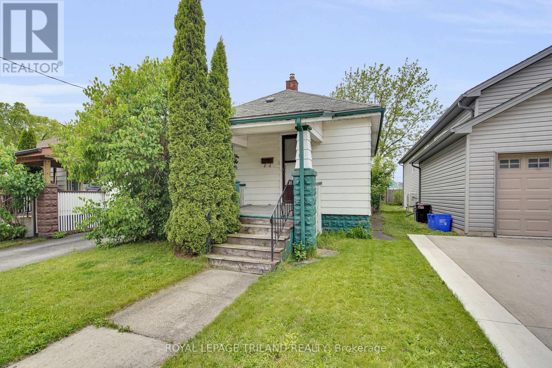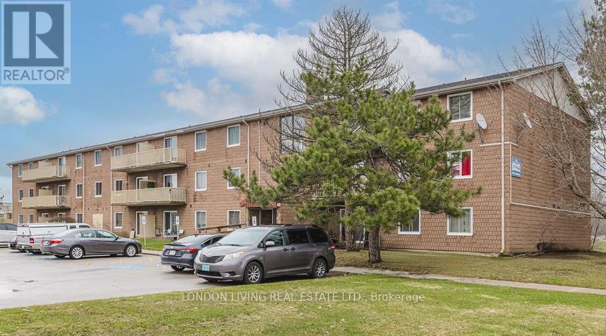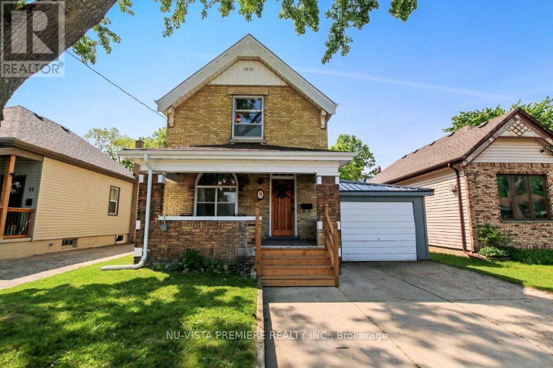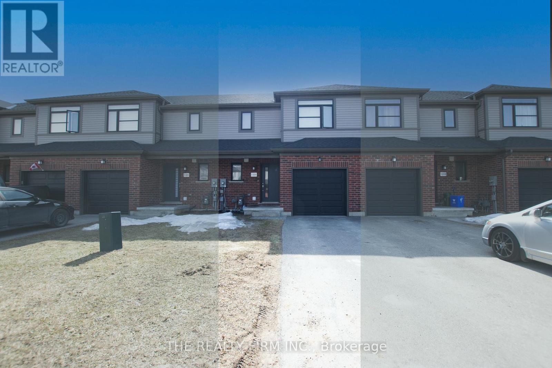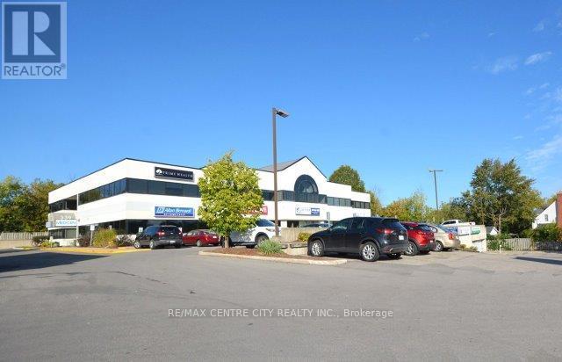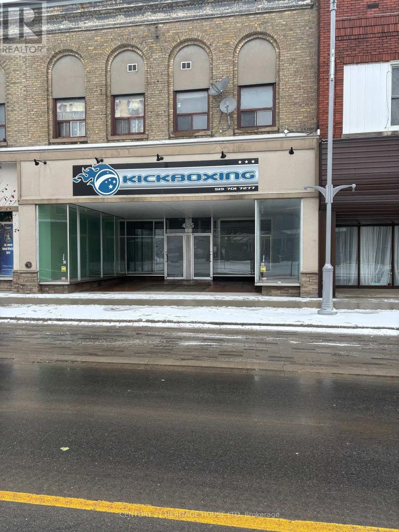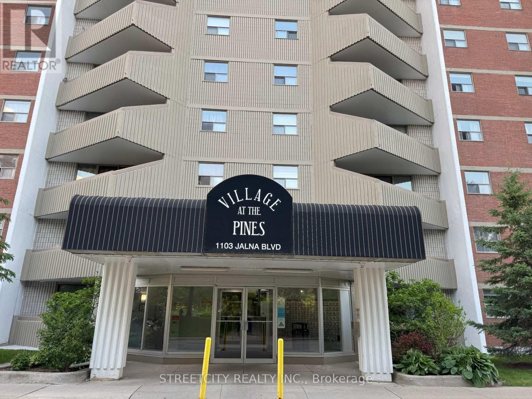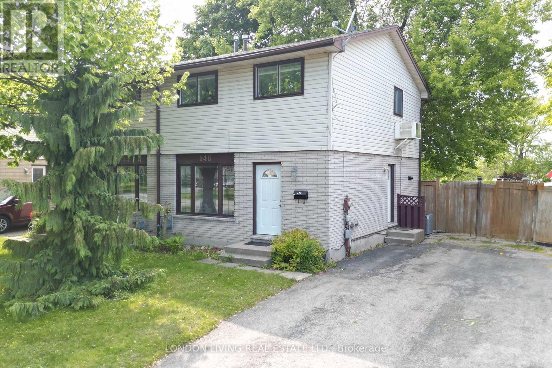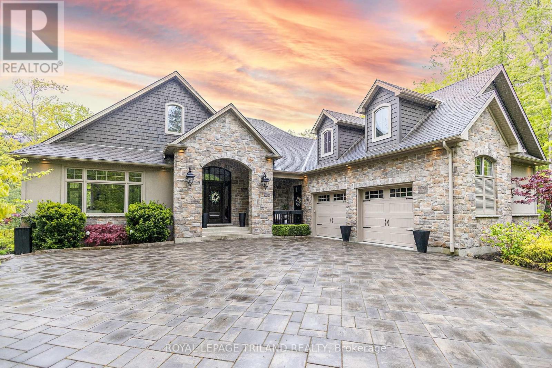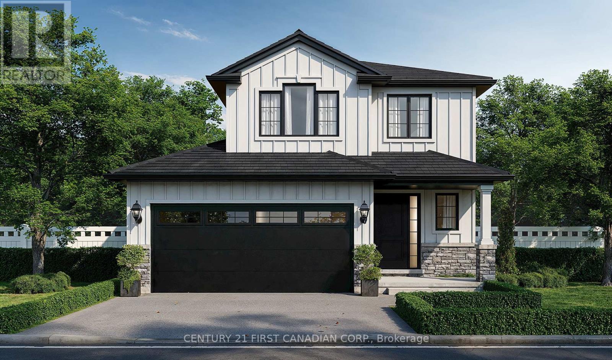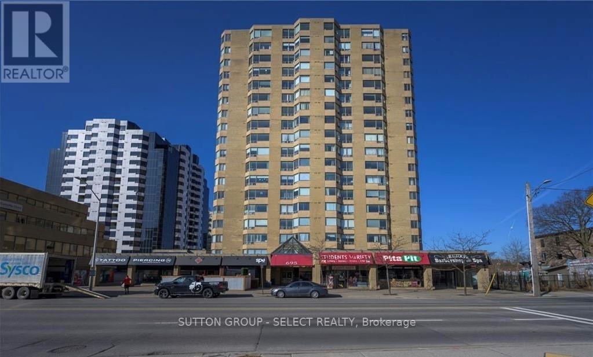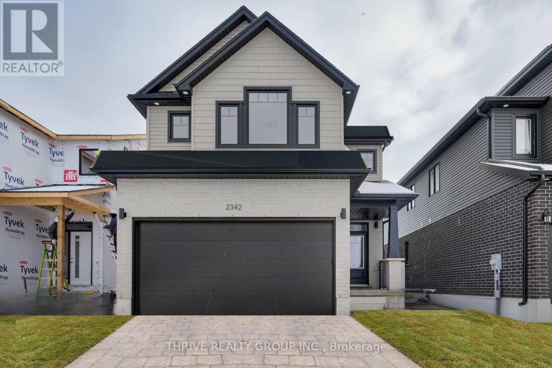
G20a - 339 Wellington Road
London South, Ontario
Located on the west side just north of Base Line Road in proximity to Victoria Hospital. Mainly medical/dental with some commercial office Tenants. This is unit G20A on the second level consisting of 2,045 square feet with a gross monthly rent o f $3,024.90 plus hydro. Various suite sizes available offering plenty of natural ight. Unit G40-2,290 square feet, Unit G50-778 square feet, Unit 115-933 square feet and Unit 210-1,910 square feet. Parking for 133 cars including 49 in the underground parking garage. Tenants have free use of common area boardroom and new intercom system is perfect for after hours use. Pharmasave Pharmacy on main level. Landlord will offer generous leaseholds for a five year lease. Contact listing agent to arrange a viewing. (id:18082)
G40 - 339 Wellington Road
London South, Ontario
Located on the west side just north of Base Line Road in proximity to Victoria Hospital. Mainly medical/dental with some commercial office Tenants. This is unit G40 on the lower level consisting of 2,290 square feet with a gross monthly rent of $3,387.29 plus hydro. Various suite sizes available offering plenty of natural light. Unit G20A-2,045 square feet, Unit G50-778 square feet, Unit 115-933 square feet and Unit 210-1,910 square feet. Parking for 133 cars including 49 in the underground parking garage. Tenants have free use of common area boardroom and new intercom system is perfect for after hours use. Pharmasave. Pharmacy on main level. Landlord will offer generous leaseholds for a fiver year lease. Contact listing agent to arrange a viewing. (id:18082)
210 - 339 Wellington Road
London South, Ontario
Located on the west side just north of Base Line Road in proximity to Victoria Hospital. Mainly medical/dental with some commercial office Tenants. This is unit 210 on the second level consisting of 1,910 square feet with a gross monthly rent of $3,939.38 plus hydro. Various suite sizes available offering plenty of natural light. Unit G20A-2,045 square feet, Unit G40-2,290 square feet, Unit G50- 778 square feet and Unit 115-933 square feet. Parking for 133 cars including 49 in the underground parking garage. Tenants have free use of common area boardroom and new intercom system is perfect for after hours use. Pharmasave Pharmacy on main level. Landlord will offer generous leaseholds for a fiver year lease. Contact listing agent to arrange a viewing. (id:18082)
95 Edgar Drive
London North, Ontario
Amazing opportunity walking distance to Western University! Location and convenience with this 5 bedroom + large den, 2 full bath split level home. Duplex/ADU potential with a separate side entrance leading to the ground and lower level. Turn Key property! This home is a short walk to Western University making it a prime location for both families and investors. The main floor features 3 large bedrooms, full bath, and kitchen. The lower level features its own private entrance with 2 bedrooms, kitchenette and full bath + a large den. The spacious main floor features a large living room that opens up to a formal dining area. The natural light pours into this home at every opportunity. The kitchen is well equipped with plenty of countertop space and a gorgeous view of the large backyard. The lower level is fully finished featuring a full bathroom with a walk in shower and a large den that could be converted to 6th bedroom with the right permit. This deep lot offers endless potential. Situated on a quiet street with close proximity to Western University, University Hospital, Richard Ivey School of Business and Masonville Mall, parks, grocery and shopping - this home is in the perfect location. Excellent potential for rental income or multi-family living. (id:18082)
19267 County 25 Road
South Glengarry, Ontario
Unique land/farm opportunity: 264.65 acres in one contiguous parcel with farmhouse, shed and log cabin! Conveniently located between Ottawa and Montreal, this property offers great access with only a 15 minute drive to the 401, and 15 minutes to the town of Alexandria, and 20 minutes from Cornwall. The cleared land is mostly made up of productive Eamer Loam soil that is suitable for many high value uses: cash crop, market garden, orchard, grass-fed livestock etc.! The land is used for cash crop (35 acres), hay (11 acres) and pasture (58 acres). With 150+ acres of forest and the 2019 built cabin, you can have your own private retreat to enjoy everything nature has to offer! The forest features many trails and is made up of a mix of hardwood & softwood with plenty of maple trees, and sections with cedar and spruce. The current owners have many tree stands set-up throughout the forest that they have used successfully every Fall for their deer and turkey hunt. The cabin comfortably sleeps 4, has its own kitchenette, a woodstove for heat, an outhouse and is fully wired and powered with a generator that is situated about 30' away from the cabin. The residence, a well maintained 4 bedroom, 2 bathroom farmhouse with recently installed propane furnace offers bright and spacious living spaces with plenty of room for you and your family to call home. The 30' x 40' drive-shed offers 2 large doors, with enough room to store a tractor, several cars and some toys! Farm properties of this size don't come to the market often, don't miss the video presentation! (id:18082)
216 - 1455 Trafalgar Street
London East, Ontario
Welcome to 1455 Trafalgar Street! Comfortable Living in a Convenient Location! This spacious 2-bedroom, 1-bath apartment offers all-inclusive living (tenant pays only hydro) in a well-maintained, professionally managed building. Enjoy the benefits of a carpet-free unit, featuring easy-to-clean flooring throughout, perfect for those seeking a clean and allergy-friendly space. Located in a vibrant and accessible part of London, this property is just minutes from Argyle Mall, offering a wide variety of shopping, dining, and grocery options including Walmart, No Frills, and restaurants like Montanas and Moxies. Public transit stops are steps from the front door, providing easy access to Fanshawe College, downtown London, and other major destinations. Nature lovers will appreciate nearby Kiwanis Park, offering scenic walking trails and green space, while families and professionals alike will value proximity to schools, places of worship, and community centers. With a reliable property management team on-site, tenants enjoy prompt service and peace of mind. Whether you're a student, professional, or small family, this apartment combines comfort, convenience, and location. Don't miss your chance to live in a well-connected, friendly community book your showing today! (id:18082)
67 Anderson Avenue
London East, Ontario
Attention investors & handymen! Welcome to 67 Anderson Ave, a detached century home in the heart of London. This 2-bedroom, 1bathroom home is bursting with potential and priced to move. Situated on a generous lot with private driveway and a fantastic location that is walking distance from downtown London and all of its amenities. Whether you're an investor, flipper, this is your chance to turn vision into value and equity!! This property is being sold "as is, where is", located steps from Pearson school of arts, bus routes and major arteries. (id:18082)
24 Addison Street
Bayham, Ontario
Fantastic location on this ufour season bungalow, offering 2 bedrooms in the main house and a third guest room in the garden suite - with private entrance from the carport. Enjoy unbeatable views of nature from the front porch, Port Burwell Provincial Park is directly across the way and beach access is just a quick walk up the street. Port Burwell offers fantastic Pickerel fishing and you have plenty of room here for your boat. The second driveway offers a drive through gate so you can keep it right in your own backyard! With the Marina so close, you'll be the first one on the water all summer long! In the cooler months, you will enjoy warming up by one of the two gas fireplaces. Never worry about being without power, there is a generator at the ready! This home is a great cottage option for those looking for a quiet place to get away, and offers a potential investment opportunity also. Recent updates include: kitchen, bathroom, flooring, drywall ceiling in dining room, paint, crawlspace insulation upgraded, installation of a generator, shed, second driveway and gate. (id:18082)
301 - 1584 Ernest Avenue
London South, Ontario
In the heart of London South, this bright and ample condo apartment is for Rent. 2 bedrooms, 3 piece bathroom, kitchen equipped with stove, fridge and dishwasher. Carpet free condo easy to maintain. Enjoy summer afternoons in this great balcony! Call today to book your private showing. (id:18082)
9 Sycamore Street
London East, Ontario
Welcome to 9 Sycamore Street, a spacious and stylish yellow brick home that beautifully blends timeless character with thoughtful modern upgrades. With 3 bedrooms, 1.5 baths, and an inviting layout, this two-storey gem offers both comfort and versatility.Step through the classic wooden front door into a bright main level featuring high ceilings, elegant trim, and updated flooring and light fixtures throughout. Just off the foyer, a stunning stained-glass window casts warm light into a flexible front room ideal as a formal dining space, cozy office, or reading nook. French doors lead into the adjoining living room, which impresses with rich coffered wood ceilings and an airy layout perfect for both everyday living and entertaining. At the heart of the home, the modern kitchen showcases custom cabinetry, quartz countertops, a sleek backsplash, stainless steel appliances, and a charming breakfast nook with views of the backyard. A stylish two-piece bath and convenient main-floor laundry area complete the main level, which opens directly onto a brand-new backyard deck, perfect for outdoor dining and summer gatherings. The fully fenced yard offers privacy, space to garden or play, and is already equipped for a hot tub. Upstairs, you'll find three comfortable bedrooms and a full 4-piece bathroom. The clean basement provides generous storage and potential for a workshop, hobby space, or future living area. Located just steps from Silverwood Park & Pool and close to major routes, schools, and everyday amenities, this move-in-ready home is an ideal fit for first-time buyers or families looking for charm, convenience, and lasting value. (id:18082)
1320 Michael Circle
London East, Ontario
3 bedroom 4 bathroom. Primary bedroom has walk-in closet and its own bathroom. close to amenities and schools. Basement could be 4th bedroom with its own washroom has large egress window with lots of natural light. (id:18082)
Main And Upper Floor - 29 Mccully Drive S
St. Thomas, Ontario
Welcome to 29 McCully Drive. This home is on a quite street, 3 parking spaces and a beautiful backyard. The Tenant gets the use of the main floor (Livingroom, Kitchen, laundry) and second level (3 bedrooms and a 4 piece bathroom). The Tenant is responsible for Cable, Phone and internet. Rental Application must be completed prior to ALL showings. (id:18082)
115 - 339 Wellington Road
London South, Ontario
Located on the west side just north of Base Line Road in proximity to Victoria Hospital. Mainly medical/dental with some commercial office Tenants. This is unit 115 on the main level consisting of 933 square feet with a gross monthly rent of $1,924.31 plus hydro. Various suite sizes available offering plenty of natural light. Unit G20A-2,045 square feet, Unit G40-2,290 square feet, Unit G50-778 square feet and Unit 210-1,910 square feet. Parking for 133 cars including 49 in the underground parking garage. Tenants have free use of common area boardroom and new intercom system is perfect for after hours use. Pharmasave Pharmacy on main level. Landlord will offer generous leaseholds for a fiver year lease. Contact listing agent to arrange a viewing. (id:18082)
194 Springbank Avenue
Woodstock, Ontario
Well Established and Highly Profitable Restaurant for sale!!! Looking for a business that is easy to operate and is highly profitable? Look no further. Crispy's Fish & Chips has been serving the Woodstock community for over 13 years and the owners are now ready to retire and pass this on to the new owners. Continue this thriving business, which can easily be managed by an eager family or entrepreneur, with profits that should easily provide for one or even two families' income. Full training is available, ensuring continued success. If further expansion is the goal, consider adding a breakfast menu. The area is surrounded by houses, schools, and businesses, allowing you to reach the full potential of this business! (id:18082)
495 Talbot Street W
St. Thomas, Ontario
Prime Downtown Space. The front entrance offers full glass display windows, covered entrance opening into a bright open concept store. This location is close to City Hall, Library, Restaurants and has 1 Parking Spot included (id:18082)
1411 - 1103 Jalna Boulevard
London South, Ontario
Welcome to 1103 Jalna Blvd #1411, London, ON a bright and well kept 1-bedroom, 1-bath condo on the 14th floor, offering east-facing views and a spacious covered balcony perfect for enjoying morning sunrises. Ample closet space, and includes one assigned underground parking spot. The well-managed building boasts numerous recent upgrades including newer windows, patio doors, and exterior concrete refurbishment. Condo fees cover all utilities heat, hydro, and water adding excellent value. Enjoy added perks like the underground garage car wash area and common laundry facilities. Ideally located just steps from White Oaks Mall, Walmart, schools, parks, and community amenities such as tennis and basketball courts, a skateboard park, the South London Community Centre, public library, and urgent care clinic. Convenient access to major bus routes, Victoria Hospital, and HWY 401 makes this a truly accessible location. (id:18082)
7491 Plank Road
Bayham, Ontario
Don't miss your chance to own a prime 3/4-acre corner lot at the high-traffic intersection of Plank Rd and Calton Line, just outside Vienna. This property offers incredible visibility and exposure, with the bustling Farmers Market right across the street! Zoned Highway Commercial (HWC),its the perfect spot to launch your business and it even allows for one dwelling unit as an accessory use. Reach out today for more details! (id:18082)
146 Culver Crescent Se
London East, Ontario
Charming 3+1 Bedroom Semi-Detached with In-Law Suite Potential!Welcome to this well-maintained 3-bedroom, 1.5-bathroom semi-detached home featuring a fully finished basement with an additional bedroom, full bathroom, and kitchen rough-in perfect for an in-law suite or future secondary dwelling conversion.This move-in ready home boasts several recent upgrades, including:New flooring (2025), Freshly painted interior, New furnace & A/C (Oct 2024), Roof (2017), Additional attic insulation for improved energy efficiency. Outdoor upgrades: Gazebo (2020), Shed (2020), Fence gate (2019)The main level offers a functional layout with bright living spaces, while the spacious backyard is ideal for summer entertaining under the gazebo. Located in a family-friendly neighborhood close to Fanshawe College main campus, schools, parks, amenities and 15 minutes drive to highway 401. This home offers great value and flexibility for growing families or investors. Don't miss this opportunity. Book your showing today! (id:18082)
100 Delaware Street
London East, Ontario
Warm, Welcoming & Thoughtfully Updated, your next chapter could begin in this beautiful 3-Bedroom Bungalow! This cheerful 3-bedroom bungalow is nestled in a peaceful, friendly neighbourhood just half a block from Tommy Hunter Park and scenic river trails, perfect for morning strolls or weekend adventures with or without your puppy. You'll love the fresh upgrades including a brand new metal roof and brand new windows (both 2024). Great for the summertime is the brand new mini-split air unit (2025), keeping you cool and worry-free for years to come. The inviting front porch and oversized back deck make it easy to enjoy both quiet moments and lively get-togethers. Inside, the home features a warm white theme, full of charm and character with an open layout, stylish kitchen, and a unique four-piece bath featuring an open half-wet design (great for splashing) and a combo hot soaker tub/ice bath! Just minutes from schools, groceries, and your favourite local spots, this gem is a true blend of modern comfort and timeless charm. Come take a look - your next chapter could start right here! Check out link to video. Book your private showing today: we would love to welcome you home! (id:18082)
10445 Pinetree Drive
Lambton Shores, Ontario
A TRULY EXCEPTIONAL LUXURY HOME NESTLED INTO MATURE WOODS | PRICED WELL BELOW REPLACEMENT COST | 4390 SQ FT OF IMMACULATE OKE WOODSMITH CUSTOM LIVING SPACE | 5 MIN WALK (460 MTRS) TO DEEDED BEACH ACCESS @ BEACH O' PINES SANDY PRIVATE SHORELINE | SINGLE OWNER CUSTOM DESIGN AVAILABLE FOR 1ST TIME IN HISTORY | HURON WOODS AT ITS BEST! This full ICF* Oke Woodsmith masterpiece offers pure perfection around every corner, indoors & out! This exceptionally private .9 acre lot w/ outstanding landscaping fosters the feeling of being in an exclusive forested estate for which the most desirable properties in Huron Woods are known. However, it's the exquisite detail in this home; throughout the open concept main level under cathedral ceilings & it's endless walk out lower level along w/ the gas fueled in-floor hot water radiant heated floors on both floors; that make this a one of a kind offering in Huron Woods. The award-winning qualities in this magnificent custom concrete gem w/ its phenomenal layout make it indisputably special as Oke Woodsmith never built another quite like it. The premium features are endless: superb chef's kitchen boasting top of the line appliances & a walk-in pantry, multiple master suites w/ walk-in closets in almost every bedroom including the California Closet walk-through in the master suite, elegant curved open staircase, high-end integrated indoor & outdoor speaker system, bombproof angle-installed hardwood flooring, breathtaking ledgestone fireplace w/ modern linear gas insert, transom windows in room transitions, soaring ceilings on main/9' in lower, 2nd staircase entrance to lower level walk-out via garage, all concrete porches & patios, stone exterior by master mason, $100K superlative modern paver driveway leading to insulated garage w/ workshop space + a grand entrance straight out of a magazine - no expenses spared! If you can afford this level of luxury, you cannot afford to pass this up! *ICF: insulated concrete forms, framing/foundation (id:18082)
5 Sheldabren Street
North Middlesex, Ontario
TO BE BUILT - The Base Payton Model by VanderMolen Homes. Welcome to 5 Sheldabren Street, nestled in the picturesque town of Ailsa Craig, Ontario, within our newest subdivision, Ausable Bluffs. This home showcases a thoughtfully designed open-concept layout, ideal for both family gatherings and serene evenings at home. Spanning just over 1,500 square feet, this home offers ample living space, with the family room effortlessly flowing into the dinette and kitchen. The main level is further complemented by a convenient two-piece powder room and a dedicated laundry room. Upstairs, you will find a primary bedroom with an ensuite and a generously sized walk-in closet. Completing the upper level are two additional bedrooms, sharing a well-appointed full bathroom, ensuring comfort and convenience for the entire family. Taxes & Assessed Value yet to be determined. Ausable Bluffs is only 20 minute away from north London, 15 minutes to east of Strathroy, and 25 minutes to the beautiful shores of Lake Huron. Taxes & Assessed Value yet to be determined. (id:18082)
1605 - 695 Richmond Street
London East, Ontario
Located in the heart of downtown London on trendy Richmond row near all the great restaurants, shopping, Victoria Park with easy access to UWO. This much sought after 2 bedroom Castle field model is approximately 1322 sq ft with open concept kitchen/living space, 2 bathrooms (one ensuite),northwest exposure.This popular high rise condominium residence features a 24-hour concierge, indoor pool, whirlpool & sauna, conference room, underground parking & security cameras at every entrance & garage area. This immaculate unit features 5 quality appliances, hardwood & ceramic flooring, insuite laundry and storage room. Rent rate includes heat and water. Tenant to pay personal hydro only. Available September 1st. (id:18082)
2342 Jordan Boulevard
London North, Ontario
STUNNING BUILDER'S MODEL HOME FOR SALE - MOVE-IN READY! Incredible Value. Don't miss this rare opportunity to own the showpiece Alexandra Model by Foxwood Homes, packed with luxury upgrades and available for quick closing! Located in the sought-after Gates of Hyde Park community, this gorgeous 4-bedroom, 2.5-bath home offers 2101sqft of stylish, modern living. Step inside to discover engineered hardwood flooring, designer lighting, and a chef-inspired kitchen featuring a large island, quartz countertops, tile backsplash, chimney-style range hood, and 5 included appliances - perfect for hosting guests or family gatherings. Upstairs, you'll find 4 spacious bedrooms, including a luxurious primary suite with a walk-in closet and spa-like ensuite. Plus, enjoy the bonus of a custom home office nook complete with upgraded cabinetry and quartz counters - ideal for working from home or homework time. Outside, the paver stone driveway, sodded yard, and garage door opener with keypad add both convenience and curb appeal - just in time for summer enjoyment! Steps to the brand new St. Gabriel Catholic Elementary and Northwest Public Schools. Close to top-rated schools, shopping, trails, and parks. This home truly has it all - premium finishes, a family-friendly layout, and unbeatable location. Why wait to build? Move in now and start living your dream! Welcome home to Gates of Hyde Park! (id:18082)
899 Bradshaw Crescent
London North, Ontario
Available Immediately - Welcome to the highly desirable Stoney Creek neighborhood! This bright and spacious 2-storey detached home offers an open-concept main floor featuring a modern kitchen, a cozy living room with fireplace, and a dedicated dining area perfect for family living and entertaining. The second level includes three well-sized bedrooms, including a primary suite with a walk-in closet and private en-suite. The finished basement adds valuable living space with a large rec room, an additional bedroom, and a full bathroom. Enjoy outdoor living in the fully fenced backyard complete with a deck. Located within walking distance to top-rated schools, Stoney Creek YMCA, the public library, parks, and numerous amenities, this home combines comfort, space, and convenience in one of North London's most sought-after communities. (id:18082)
