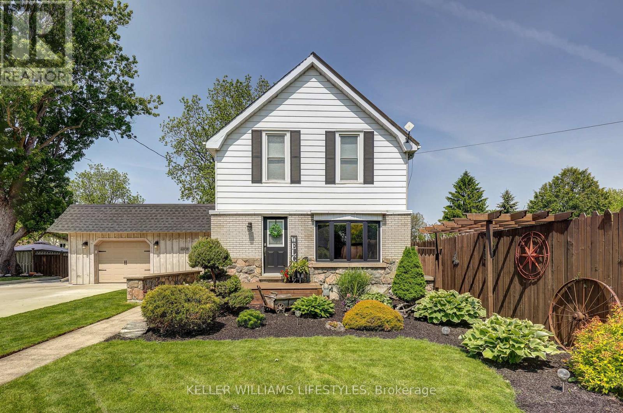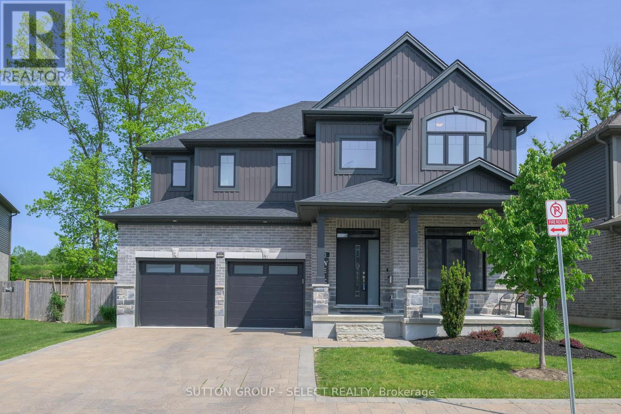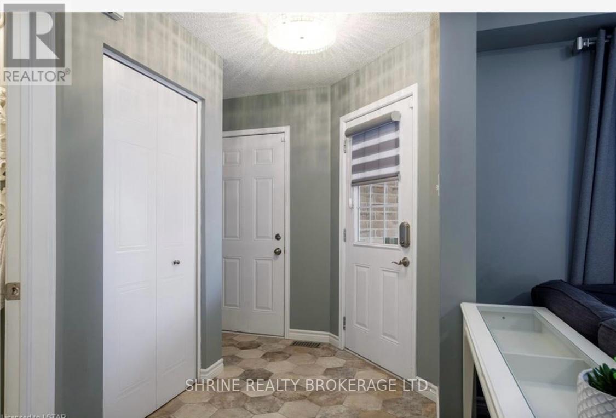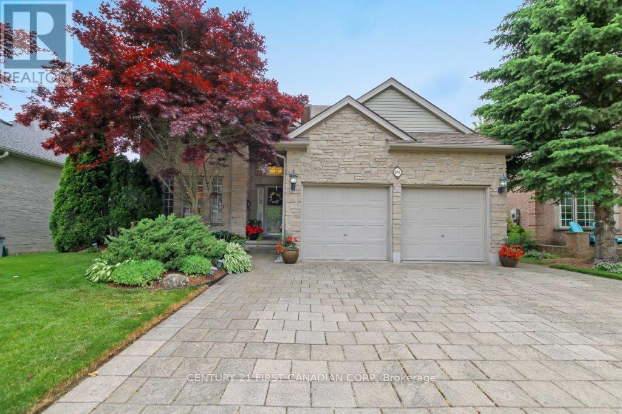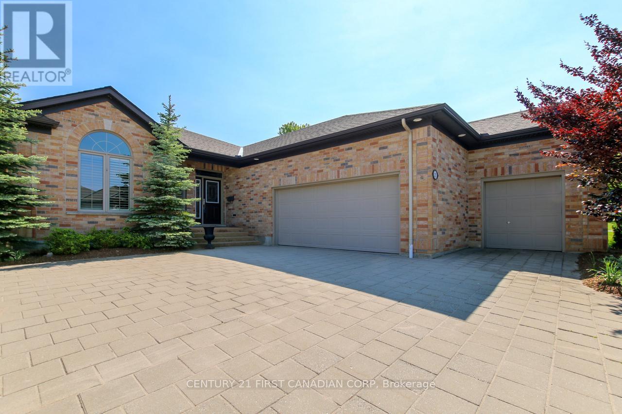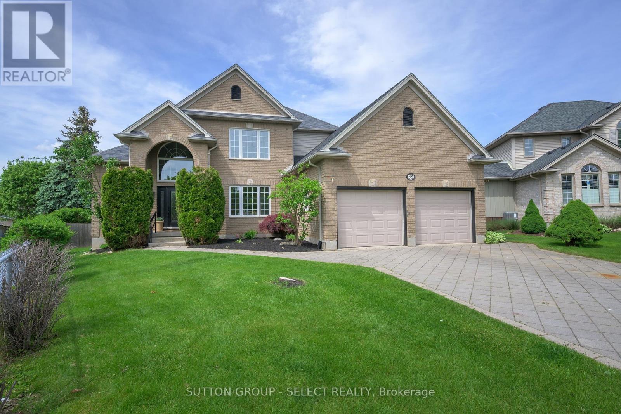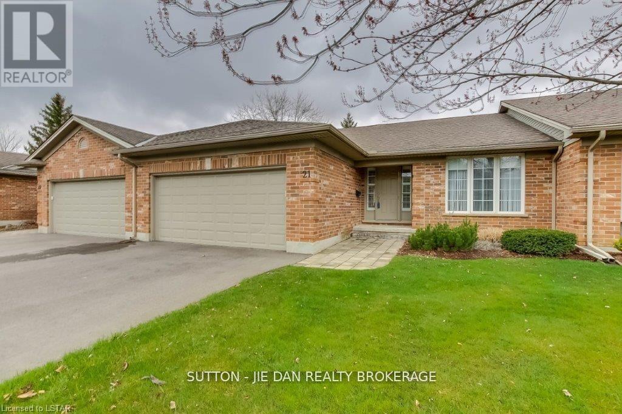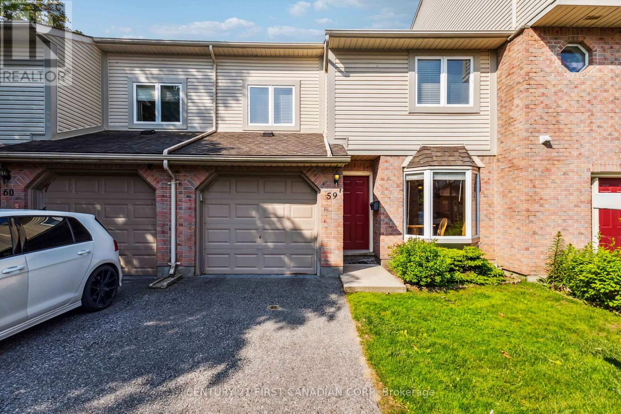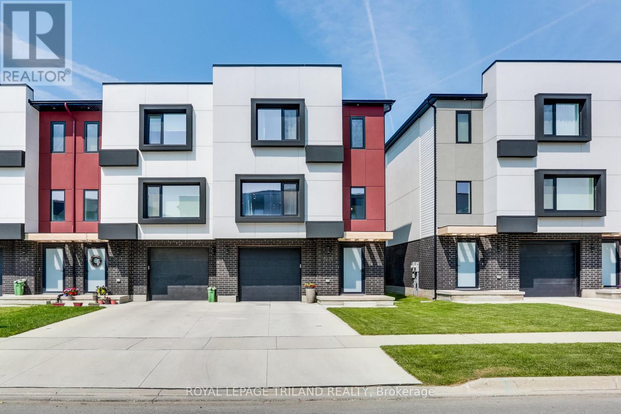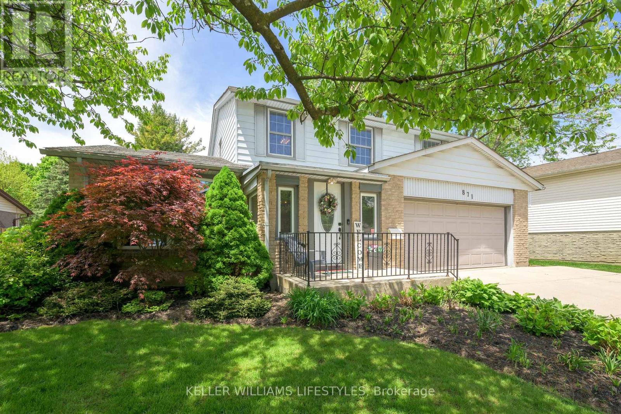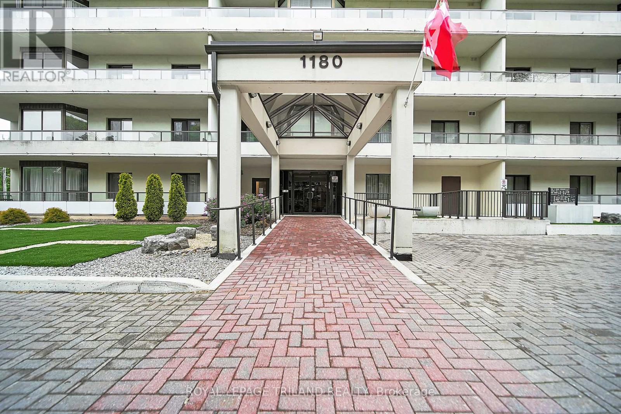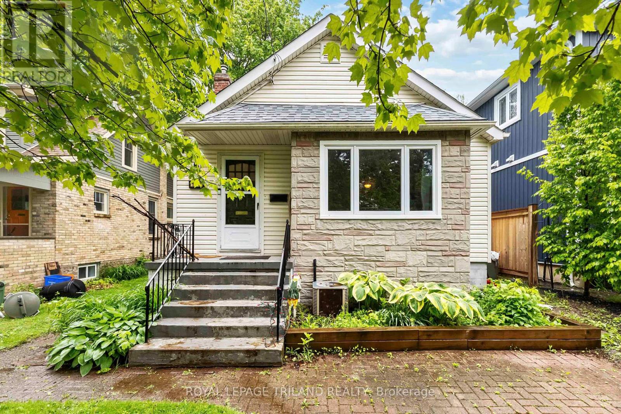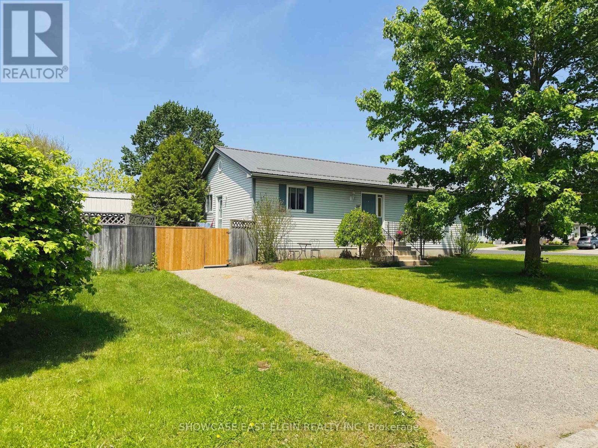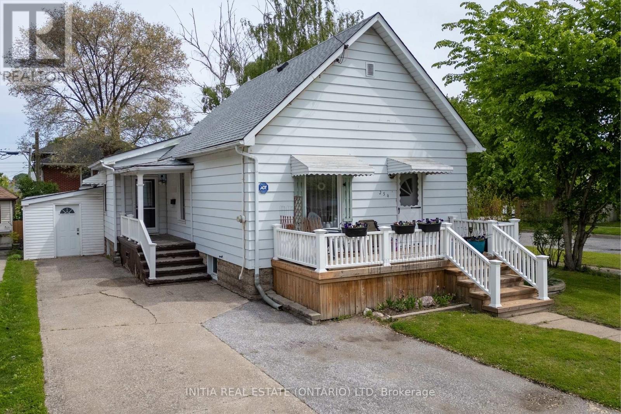
899 Bradshaw Crescent
London North, Ontario
Available Immediately - Welcome to the highly desirable Stoney Creek neighborhood! This bright and spacious 2-storey detached home offers an open-concept main floor featuring a modern kitchen, a cozy living room with fireplace, and a dedicated dining area perfect for family living and entertaining. The second level includes three well-sized bedrooms, including a primary suite with a walk-in closet and private en-suite. The finished basement adds valuable living space with a large rec room, an additional bedroom, and a full bathroom. Enjoy outdoor living in the fully fenced backyard complete with a deck. Located within walking distance to top-rated schools, Stoney Creek YMCA, the public library, parks, and numerous amenities, this home combines comfort, space, and convenience in one of North London's most sought-after communities. (id:18082)
22738 Thames Road
Southwest Middlesex, Ontario
Welcome to 22738 Thames Road in Appin ON. Step into this bright and beautifully updated home, perfectly combining comfort, functionality, and space for every lifestyle. Thoughtfully renovated from top to bottom, this move-in-ready property features an attached garage and a truly exceptional 24' x 30' shop. The inviting front entryway opens into a bright main floor that includes a modern kitchen with full pantry, a full bathroom, a cozy dining area, spacious living room and a convenient main-floor bedroom. Upstairs, you will find two bedrooms and another full bathroom, perfect for families or guests. The freshly refinished basement offers a blank canvas, ready for your personal touch. Whether you envision a rec. room, home gym, office, or studio, this flexible space also includes a dedicated laundry area for added convenience. Outside, the beautifully maintained landscaping adds curb appeal, while the concrete laneway provides parking for at least 10 vehicles, perfect for an RV or trailer too. The true highlight of this property? A massive, insulated 24' x 30' shop with 12-ft ceilings, in-floor heat, water hookup, bathroom, and 100-amp service. Whether you're into cars, carpentry, or entertaining, this space offers unmatched potential. This rare find is more than just a home, its a complete lifestyle package. Don't miss your chance to make it yours. (id:18082)
33 - 1061 Eagletrace Drive
London North, Ontario
Step into refined living with this exquisite residence, perfectly positioned in a quiet enclave of executive homes. Combining timeless elegance with modern functionality, this property offers an unparalleled lifestyle just moments from top-tier amenities, including upscale shopping, championship golf courses, nature trails, the aquatic centre, hospitals, and the University. The homes striking exterior blends brick, stone, and siding in soft earth tones, exuding sophistication. A welcoming front porch invites you to relax, while the spacious back deck partially covered for year-round enjoyment is ideal for alfresco dining against breathtaking western sunsets. Inside, rich oak hardwood floors flow throughout the main level, complemented by a dramatic ebony-tone staircase with iron railings. The open-concept layout effortlessly connects distinct living spaces, anchored by a fabulous great room featuring a gas fireplace with floor-to-ceiling tile surround. Expansive windows and transom details flood the home with natural light, enhancing the airy ambiance. The chef-inspired kitchen is a masterpiece of design, boasting high-gloss white cabinetry contrasted with sleek graphite accents, a 4-seat quartz waterfall island, and premium finishes. The main floor also includes a private office, a formal dining room, and a practical laundry/mudroom with built-in lockers. Upstairs, the lavish primary suite offers two walk-in closets, and a spa-like 5-piece ensuite with dual sinks and a glass/tile shower. Three additional bedrooms provide ample space for family or guests. The professionally developed basement features a sprawling games/media room, a fifth bedroom, and a full washroom perfect for guests or entertainment. Enjoy a maintenance-free lifestyle with snow removal, lawn care, and driveway services covered by a modest $307/month fee, leaving you free to explore nearby Sunningdale Golf Club or the scenic Medway Valley Heritage Forest. (id:18082)
Upper - 1850 Blackwater Road
London North, Ontario
Available immediately This well-maintained detached 2-storey home is located in the desirable Stoney Creek neighborhood of North London, just minutes from Stoney Creek Public School one of the top-rated schools in the city. The upper unit offers a bright, open-concept main floor featuring a spacious living area, a modern kitchen with white cabinetry, new stainless-steel appliances, a pantry, and a separate dining area with walkout access to a covered patio and fully fenced backyard with a family-sized tiered deck. Upstairs, you will find three generously sized bedrooms, including a primary with a large walk-in closet, a 4-piece bathroom, and convenient second-floor laundry with brand new washer and dryer. Additional features include a single-car garage, driveway parking for one more vehicle, and essential outdoor tools for tenant use. Located just steps from Stoney Creek YMCA, Sobeys, Sunripe Market, Starbucks, and more, with public transit nearby and a short drive to Western University, St. Josephs Hospital, Fanshawe College, and downtown London. Tenant responsible for 70% of utilities. Basement not included. (id:18082)
941 Barclay Road
London South, Ontario
This is your fall-in-love forever home your are searching for! Situated in the desirable Upper Westmount Neighbourhood in West London, this quality charming two-storey home offers unparalleled privacy and serenity. The classic and timeless natural stone facade and the beautiful front landscaping lead to graceful steps to an inviting entryway.Boasting over 3,900 square feet of finished living space, this well-appointed home lovely cared by the original owner offers a functional and elegant layout, ideal for all type of family living. The main floor is a showstopper with its high ceiling foyer entry , elegant living room with large windows , formal dining room , open-concept gourmet kitchen , spacious and bright formal family room with cozy gas fireplace brings a warm atmosphere and a walkout sliding door leads to the deck overlooking the stunning oasis backyard with the dream herb and perennial garden. Upstairs, 4 large sized bedrooms with 2 full bathrooms including the amazing primary suite with a 4-piece bath .The lower level is professionally finished WALK-OUT basement which offers 1 Extra Bedroom , 4pc Bath , a large rec room with a gas fire place between 2 large windows , and the additional open space either be your family theatre or you could make it to your own. Many more features including High quality and well maintained Oak floor throughout the Second floor and 1st floor living ,dining and family room; Laundry room at main floor , granite kitchen counter, carpet free, ample storage space Close to all amenities including great schools, school bus routes, shopping, walking trails, parks, hospital and so much more! Don't miss the opportunity to own this exceptional property at 941 Barclay Road! (id:18082)
145 Styles Drive
St. Thomas, Ontario
Located in Millers Pond and close to trails and park, is the Kensington model. This Doug Tarry home is currently under construction (Completion Date September 16, 2025) and is approx. 1607 square foot fully finished 2-storey semi detached home that is both Energy Star Certified & Net Zero Ready. A welcoming Foyer, 2pc Bath, & open concept Kitchen, Dining area & Great room occupy the main floor. The second floor features 3 large Bedrooms & 4pc Bath. The lower level features a Rec Room and a 3pc Bathroom. Other Notables: Luxury Vinyl Plank & Carpet Flooring, Kitchen with Tiled Backsplash and Quartz countertops & attached single car Garage. Doug Tarry is making it even easier to own your first home! Reach out for more information on the First Time Home Buyers Promotion. The perfect starter home, all that is left to do is move in. Welcome Home! (id:18082)
12 Lincoln's Cove
Central Elgin, Ontario
Located in Little Creek, one of Port Stanleys most sought-after neighborhoods, this beautifully landscaped home sits on a quiet cul-de-sac and backs onto a peaceful conservation areaoffering privacy, natural beauty, and a warm, welcoming atmosphere. A charming front porch and generous overhang set the tone for relaxed living, while the double-length driveway and spacious lot provide ample parking and outdoor space. Inside, you're welcomed by a bright and expansive foyer with soaring ceilings that flow throughout the main level. At the front of the home, you'll find a comfortable bedroom and a stylish 4-piece bathroom with quartz countertops, as well as a mudroom with laundry hook-ups and direct access to the attached garage. The open-concept living space includes a dining room with a built-in bar and mini fridge perfect for entertaining a long side a modern kitchen featuring granite countertops, a large breakfast bar, pantry, and an eat-in area with walkout access to a large deck. The backyard is ideal for entertaining or relaxing, with plenty of green space for kids to play, a fire pit, garden shed, and potential for a future pool. The spacious primary suite offers a walk-in closet and a luxurious 5-piece ensuite with a soaker tub and quartz countertops, creating a serene private retreat. The fully finished lower level features high ceilings, and adds even more living space. Including a large family room, two additional bedrooms, a 4-piece bathroom with quartz countertops, a dedicated gym, a laundry room, and a utility room with plenty of storage. Whether you're a retiree seeking peace and comfort or a growing family needing room to spread out, this versatile home truly offers the best of Port Stanley living. (id:18082)
2137 Jack Nash Drive
London South, Ontario
Welcome to carefree adult lifestyle living at RiverBend Golf, the only 'gated' community in London with 24-hour concierge coverage, where more than 400 bungalows are located around the championship RiverBend Golf Course in an Audubon Society-certified setting almost surrounded by the meandering River Thames. This beautiful bungalow has just over 2,000 sq/ft above grade and another 1000sq/ft below grade of finished living space and plenty of room leftover for storage and a large workshop. This home is loaded with amazing features, including a Great Room with a gas fireplace, large Kitchen and island with granite countertops, eat-in kitchen, plenty of cabinetry and a pantry, separate Dining Room, two spacious bedrooms, a five piece ensuite bath and three piece bath for guests and a spacious den/office. Heading down to the finished lower level offers one more bedroom and three piece bath, and an enormous great room for entertaining! The covered and screened in Rear Patio extends the entire length of the house and no worries about bugs on those summer evenings. Residents have access to the incredible 28,000 sq ft Clubhouse, with its restaurant, bar, and verandah, which allows a breathtaking view of the golf course, as well as its heated indoor pool and exercise facilities. Riverbend offers the opportunity to get involved in a wide range of activities through more than 20 Social Clubs, ranging from Bridge to Photography to Pool and Snooker. The land lease is $430.97 (great land lease!) . Maintenance: $633.31/mo. covers concierge, lawn care, snow removal and Clubhouse privileges.Book your showing today to come view this home and learn more about the lifestyle this community offers. (id:18082)
38 Moraine Walk
London North, Ontario
Extensively renovated home in one of North London's most desirable school districts, nestled on a quiet, mature cul-de-sac in the sought-after Masonville P.S. catchment. Originally built in 1999 and thoughtfully renovated throughout, this move-in ready home blends classic character with modern comfort. Step inside to find a sun-filled two-storey foyer that sets the tone for the bright, airy layout beyond. A vaulted ceiling creates dramatic impact in the living room with natural light on all 4 sides showcasing the beautiful White Oak hardwood floors that lay a canvas across the main floor. A gracious dining room connects the principal living room to the heart of the home: the brand new, open-concept kitchen, featuring floor-to-ceiling cabinetry, a 5-seat island with prep sink and bar fridge, sleek new appliances, artisanal subway tile backsplash feature. A garden door leads to a sunlit deck perfect for entertaining or relaxing in the fully fenced, pool sized yard. The main level offers versatility and function, with a guest bedroom/ensuite, a private office with glass French doors, and a laundry room complete with built-in cabinetry and a utility sink. Upstairs, you'll find three oversized bedrooms including a serene primary suite with a walk-in closet and new ensuite featuring a double vanity and glass shower. Two additional bedrooms share a premium Jack-and-Jill ensuite separated by a passage door - each with private vanities, one side with tub/shower surround and the other with separate shower. Downstairs, the finished WALK-UP basement adds a beautiful family room w/ fireplace & premium carpet, large windows, a full washroom, 4th bedroom, bonus room & a large rec. room/games room, teen hangout, or future in-law potential. Adjacent pathway connects you to schools, parks, and all of North London's best amenities making this home not just a place to live, but a place to thrive. (id:18082)
21 - 1755 Louise Boulevard
London North, Ontario
Excellent one floor condo located in one of most desirable area in North London! 1398 SqFt plus 700 SqFt finished basement. 2+1 bedroom with 3 full bath. Minutes drive to Western University, University hospital, Masonville mall. Library, shoppings, restaurants & natural trails! Hardwood floor on main. Master bedroom with luxury ensuite and walk in closet. Eat in kitchen off the deck with awning perfect for summer outdoor relaxing. Formal dinning room connected with great room with vaulted ceiling perfect for family gathering. Lower level has fully finished basement with luxury jaccuzi, bedroom/den or home office/gym. heated floor in washroom in the basement. Granite countertop on all three bathrooms. Sifton quality built. Excellent schools: Masonville P.S & A.B Lucas S.S. You will love it! Great for first time home buyer, empty nesters! (id:18082)
165 William Street
Central Elgin, Ontario
No driveway? No problem this is beach town living! Who needs a driveway when you're just steps from Port Stanleys main beach? Besides, parallel parking builds character. Fee street parking is available right in front of the property, and for added convenience, municipal parking passes can be purchased just $100 for the entire winter or $200 for the summer season, giving you access to nearby municipal lots. So you (and your guests) can park stress-free and focus on enjoying everything this charming lakeside town has to offer. Welcome to your turnkey Port Stanley gem! Whether you're dreaming of full-time beach life or a prime short-term rental opportunity, ($40,000 in income in 2024) this fully furnished three-bedroom home is a rare find. Located just a one-minute stroll from the sand and surrounded by the village's best restaurants, cafés, and shops, this home is perfectly positioned in the heart of one of Ontario's most beloved beach towns. Inside, you'll find a spacious and welcoming open-concept layout with plenty of room to relax or entertain. The living, dining, and kitchen areas flow together seamlessly, and all appliances are included just bring your flip-flops and you're good to go. The three generously sized bedrooms include two large enough for dual queen beds, ideal for hosting family, friends, or vacationing guests. Step out back and unwind on the cozy deck with gas hookups for both a BBQ and fire table, creating the perfect setup for summer nights under the stars. With a newer furnace and central air (2021), you'll stay comfortable year-round whether you're lounging after a beach day or cozying up off-season. Bonus: A rent-to-own option is available through JAAG Properties for qualified buyers, making this dreamy beachside home even more accessible. Don't miss your chance to live (or invest) in the laid-back, walkable, and irresistibly charming lifestyle that is Port Stanley. (id:18082)
126 Scott Street E
Strathroy-Caradoc, Ontario
This well-maintained raised bungalow is situated on a private dead-end street. It features 3-bedrooms, 2-bathrooms and is the ideal opportunity for first-time buyers, families, or anyone looking for comfortable living in a great neighbourhood. Situated on a deep 132-foot lot, the home offers a large backyard retreat complete with a spacious deck, perfect for entertaining, relaxing, or enjoying time with family. Inside, the home is full of charm and practical upgrades, including a newer roof (2012), furnace and central air conditioning (2011), and a Heat Recovery Ventilator (2009) for improved energy efficiency. The basement features brand-new carpeting (2020), making it a cozy and versatile living space. Located just minutes from shopping, great schools, playgrounds, groceries, and the community swimming pool, this home offers unbeatable convenience. With easy highway access, commuting to London or Sarnia is a breeze. Dont miss your chance to own a move-in ready home! ** This is a linked property.** (id:18082)
207 - 1170 Hamilton Road
London East, Ontario
One of the lowest priced and most affordable apartment condos in London! Excellent floor plan on this second floor unit with balcony overlooking the quiet parking lot. North/West exposure for lots of natural light. Unit has new flooring, white kitchen, fresh paint throughout and new fridge. Great East end location for those wanting close proximity to Highway 401 or London Airport. Close to the London Trail system with great walking and biking trails. Condo fees shown includes all heat and water. Laundry facilities inside the building. Vacant possession! Great opportunity to break into the market as investor or first time owner! (id:18082)
510 Quebec Street
London East, Ontario
This extensively renovated 4-plex in the charming neighbourhoods of Old East Village is a must-see if you're looking to expand your investment portfolio! The current owners have done all the heavy lifting, leaving you with a multifamily full of updates, headache-free tenants and bringing in approximately $92,400 in rental income annually with additional income offered with the roof solar panel system. Unit 1 (2 bed+den, 1 bath) includes in-suite laundry, fresh paint and a new backyard deck. Unit 2 (3 bed, 1.5 bath) offers new flooring and trim throughout, updated bathrooms and kitchen (with new appliances), in-suite laundry, updated exterior doors and windows, and fresh paint. Unit 3 (1 bed + den, 1 bath) features new flooring and trim, a new kitchen with appliances, an updated bathroom, in-suite laundry, an expanded backyard patio, and a full repaint. Unit 4 is a fully furnished bachelor unit with a new bathroom and fresh paint. The updates continue outside with exterior upgrades that include new eavestroughs, new flat roof, a new back deck for Unit 1, six parking spaces, full landscaping, new walkways and eight replaced exterior doors. (id:18082)
59 - 9 Ailsa Place
London South, Ontario
Welcome to the Ailsa Place, a beautiful desirable condo with very rare ensuite bath. Located near the heart of the city. The main floor boasts 2 bay windows to bring lots of natural light to enhance the desirable layout. Granite countertop and large pantry makes it easy to prepare your meals. Imagine lazy afternoons on the expansive sundeck, sipping your favourite beverage. The primary bedroom, your personal haven, boasts a spacious walk-in closet and a 3-piece ensuite. The additional bedrooms, surprisingly spacious for townhome living. Venture to the lower level which has a large bedroom that is currently a workshop. The family room has lots of options to enjoy family time. A mere stones throw away, the Thames River invites you the picturesque walkways perfect for leisurely strolls or invigorating bike rides. Don't delay-see it today! (id:18082)
3535 Emily Carr Lane
London South, Ontario
A must see! Almost new (2022) stunning 3 storey Freehold stacked end- unit townhome built by Millstone Homes is sure to impress! No condo fees. With 3 spacious bedrooms,4 bathrooms, and a fully finished (heated) ground floor. No basement. A cement driveway for 2 and an attached fully painted, with pot lights and 240VAC circuit for electric cars -garage with inside entry. The second floor has the most perfect entertaining area with a complete open concept living room with fireplace, dining room and top of the line upgraded kitchen and high end appliances that are included. You also get a deck (natural gas hookup for BBQ) off the dining room for relaxing. A gorgeous master bedroom with en-suite as well as 2 good sized bedrooms upstairs. 3rd floor laundry adds tons of convenience for you! Upper bathrooms have heated flooring. This home is perfect top to bottom, including hardwood through out, no carpets, large modern windows with multiple opening options, black handles and fixtures throughout. all you have to do is move in. Close to White Oaks Mall, 401, restaurants, shopping and bus transit. (id:18082)
871 Farnham Road
London South, Ontario
Welcome to 871 Farnham Road - located in the heart of Westmount, which is known for great schools, parks, shopping, and transit. This spacious and well-maintained two-storey home with four generously sized bedrooms upstairs, including a primary suite with an ensuite bath and a full 4-piece main bathroom, offers room for everyone to unwind. The main floor features both formal living and dining areas, a bright kitchen with new quartz countertops and stainless steel appliances, and a cozy family room with sliding doors that lead to your private backyard retreat. Enjoy summer days on the large deck overlooking a beautiful in-ground pool, and evenings all year in the covered hot tub(2018). With one of the biggest lots in the neighbourhood, you'll still have space for kids or pets to play in the beautiful grassy garden area, complete with a large garden shed (with a change room adjacent to the pool) and pergolas with swings the whole family can enjoy. A convenient 2-piece bath and inside entry to an oversized double-car garage with triple-wide concrete driveway (2009), complete the main level. The finished lower level offers a versatile office or spare bedroom, a large rec room, and ample storage space, with an updated Furnace (2015) and AC (2020). With new shingles (in 2020) and all of the windows updated to vinyl in 2004, all you need to do is move in and make 871 Farnham your next home. (id:18082)
170 Olympic Crescent
London North, Ontario
Welcome to this exceptionally maintained raised ranch in desirable North West London! Featuring 2 bedrooms and 2 full bathrooms, this home is perfect for first-time buyers, downsizers, or investors. Step into the bright main floor living room with durable laminate flooring. The open-concept layout flows into a spacious dinette and a beautifully finished oak kitchen with an island, under-cabinet lighting, and direct access to the backyard. The main floor includes a generous bedroom with garden doors leading to a deck and an incredible, park-sized backyardideal for kids, pets, entertaining, or future expansion. The fully finished lower level offers a comfortable family room with large above-grade windows, a second full bath, laundry, and a spacious second bedroomwith potential to add a third bedroom if desired.Located in one of Londons most sought-after neighbourhoods, this home is close to great schools, Western University, parks, trails, shopping, and transit. Northwest London is known for its family-friendly atmosphere, modern amenities, and strong community vibe. Dont miss your chance to own this gem! (id:18082)
52 Kemp Crescent
Strathroy-Caradoc, Ontario
This description paints a vivid picture of a stunning bungalow in Strathroy's desirable north end. With its prime location near schools, walking trails, and recreation facilities, it's perfect for families and outdoor enthusiasts alike. The all-brick construction speaks to durability and quality, characteristic of Dwyer-built homes. Inside, the combination of hardwood and ceramic flooring adds a touch of elegance, while the four bedrooms and three bathrooms provide ample space for comfort. The nine-foot ceilings and tray design in the great room create an inviting atmosphere, especially with the cozy fireplace as a focal point. The lower level, also finished to high standards, features a spacious family games room that opens up to the backyard, making it an ideal space for entertaining. With two additional bedrooms and a bathroom down there, it offers even more versatility. Outside, the covered porch and deck enhance the home's appeal, providing perfect spots to enjoy. It truly seems like a perfect blend of luxury, comfort, and functionality-- a definite 10+++! Would you like to explore anything specific about the property or the area? (id:18082)
927 Upper Point Avenue
London South, Ontario
A stunning luxury freehold townhome in the highly sought-after Riverbend community. This beautifully designed home offers modern elegance, premium craftsmanship, and a functional layout, perfect for families, professionals, and investors. 9 ft ceilings on main floor, beautiful kitchens with centre island/quartz countertops, open to the large living room with gas fireplace, hardwood & ceramic throughout the entire main floor. The dining area opens directly onto the concrete pad on backyard, ideal for morning coffee, summer BBQs, and peaceful evening retreats. Hardwood stairs to 3 good sized bedrooms, 2nd floor laundry, Luxury en-suite with double sinks, quartz counters, soaker tub, custom shower. Jack & Jill bath between the 2other bedrooms with double sinks, quartz counters and tub. Great location for schools (Byron Somerset PS, St. Nicholas Catholic, Saunders SS, St. Thomas Aquinas Secondary), shopping, restaurants (McDonalds, Tim Hortons, West 5 etc), Clinics, and much more. The unfinished basement, bathed in natural light, offers endless potential - whether as additional living space, a home gym, or extra storage. This home is an incredible opportunity in a prime location (id:18082)
409 - 1180 Commissioners Road W
London South, Ontario
Welcome to this beautifully renovated, move-in-ready apartment in one of London's most sought-after buildings, 1180 Commissioners Road West, ideally located in the heart of Byron, directly across from Springbank Park and the Thames River. This spacious and bright corner unit features large windows throughout, offering serene views of mature trees from every room. Enjoy outdoor living on the impressive wrap-around balcony, large enough to accommodate a full patio dining set for 4 and accessible from the great room and primary bedroom. The fully renovated kitchen is a true showstopper, featuring brand new appliances with soft close cabinets and drawers, all new cabinetry , stylish Silestone quartz countertops, and a chic backsplash. A buffet at the kitchen window adds charm and functionality. The entire unit has been thoughtfully upgraded with high-end LVP flooring, all new fixtures and fresh paint throughout. Other highlights include in-suite laundry with newer washer and dryer, tons of storage, and powered doors at both the building entrance and unit for added accessibility. The guest bathroom features a walk-in accessible air tub valued at $12,500, with ease of use. Building amenities include an outdoor putting green, secure underground parking with one parking space, indoor bicycle racks, a heated indoor pool (currently being renovated), sauna, and a reservable party room perfect for entertaining. The condo is professionally managed to the highest standards, providing peace of mind and a well-maintained environment. Just steps from Metro, Shoppers Drug Mart, TD & BMO banks, Tim Hortons, and all the conveniences of the Byron business district. This prime location also offers quick access to LHSC Victoria Hospital, downtown London, Highway 401, and anywhere you need to go. Don't miss your chance to live in this prestigious and peaceful community. Book your private showing today before it's gone! (id:18082)
144 Victoria Street
London East, Ontario
Turnkey Investment Opportunity - Downtown London. Prime location just minutes from Western University, this fully licensed 4-bedroom, 2-bathroom student rental is always fully leased and generating solid income. Currently rented for $3,997.48/month with a new lease in place for the upcoming year. Tenants pay utilities, keeping your overhead low. This income-generating bungalow is ideal for investors looking for a reliable, low-maintenance addition to their portfolio. Don't miss out. Downtown rentals like this don't last! (id:18082)
28 Melanie Drive
Aylmer, Ontario
Welcome to this beautifully maintained bungalow, nicely situated in a family-friendly area of Aylmer. Ideal for a small family, retirees, or first-time buyers, this home offers a functional layout with plenty of living space inside and out.The main floor features a welcoming front entry, bright eat-in kitchen, and a sun-filled living room perfect for everyday living and entertaining. Two comfortable bedrooms and a full 4-piece bathroom complete the main level. Step outside through the convenient side entrance into a fully fenced yard; great for hosting, relaxing, or keeping pets safe.The fully finished lower level offers a large family room, a second 4-piece bathroom, a generous office space, and a versatile bonus room that can serve as a guest room, playroom, or hobby area. Located close to Assumption Catholic School and McGregor Public School, this home offers excellent access to local amenities while maintaining a peaceful, residential feel. Furnace and central air 2 years ago. (id:18082)
254 Durand Street
Sarnia, Ontario
Discover the versatility of this recently updated home, perfect for families, multi-generational living. Enjoy peace of mind with a new roof (2024), a charming front deck and fence (2023), and stylish main floor kitchen cabinets and flooring (2019). The basement boasts an in-law suite, optional separate entrance, kitchen, appliances, and full bathroom, refreshed in 2019, offering incredible flexibility. With main floor living, two kitchens, and a meticulously maintained interior and exterior, this property offers space, functionality, and future value in a prime location just a quick walk to schools, parks, the Sarnia Waterfront, and grocery stores. Don't miss your chance to make this exceptional property your own! Rent to own option available. HWT is a rental. (id:18082)

