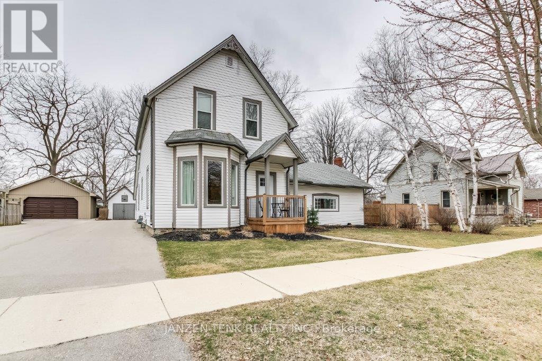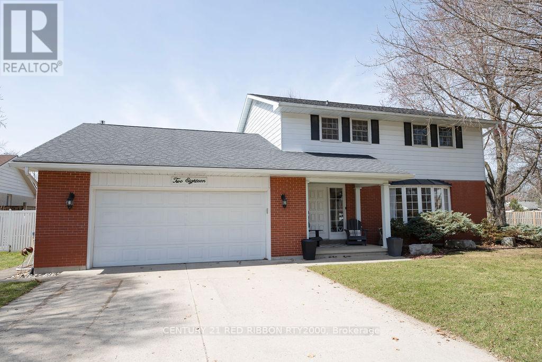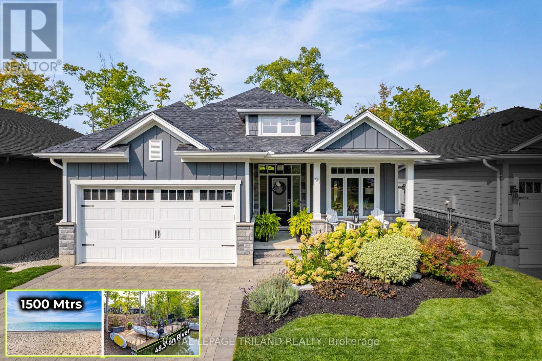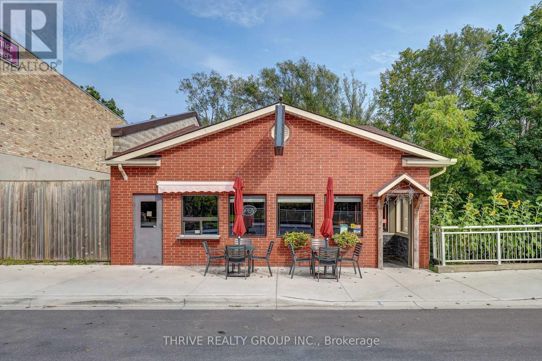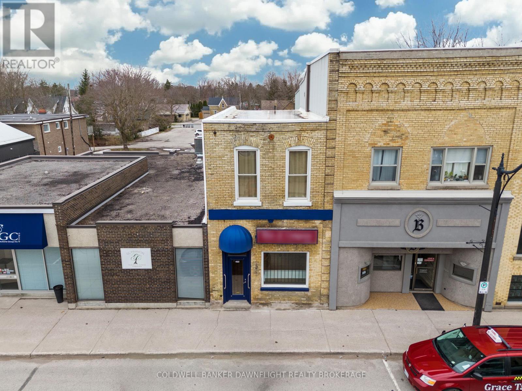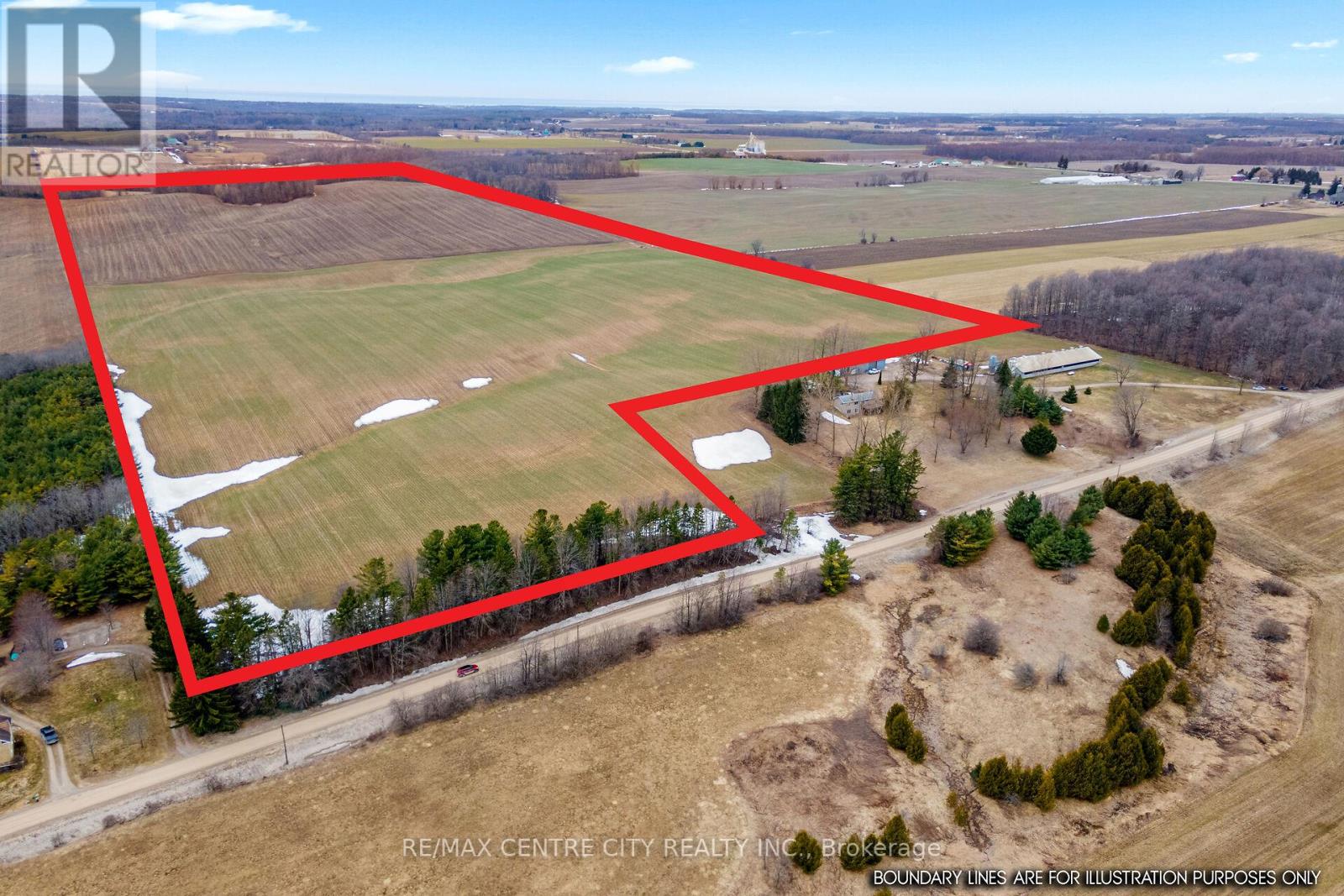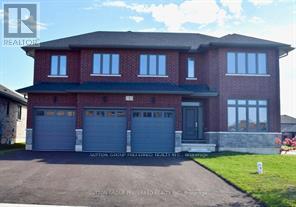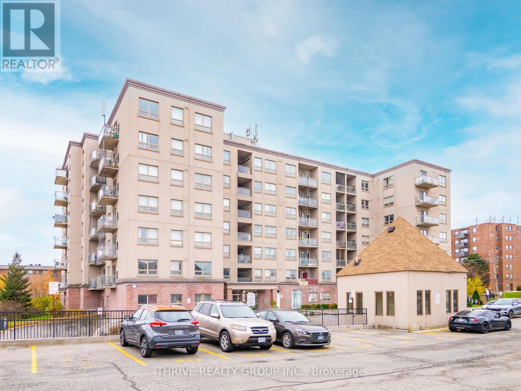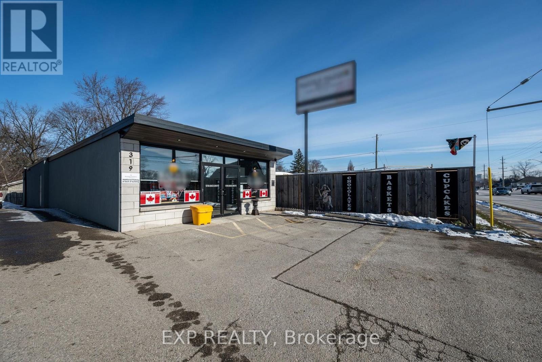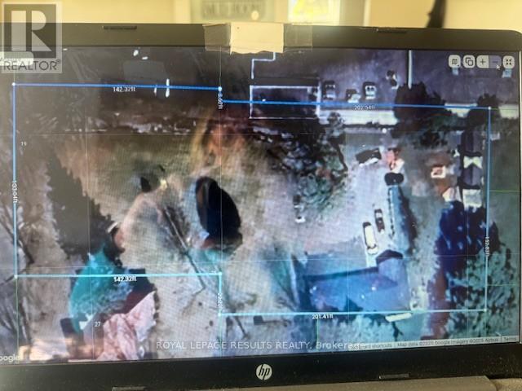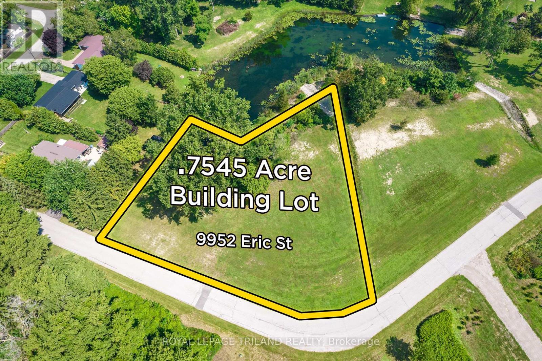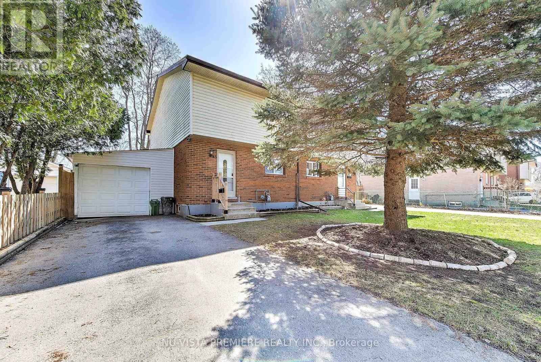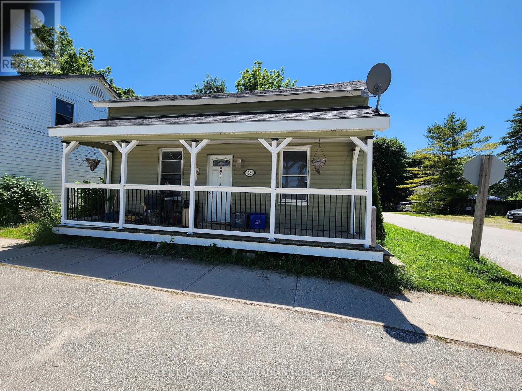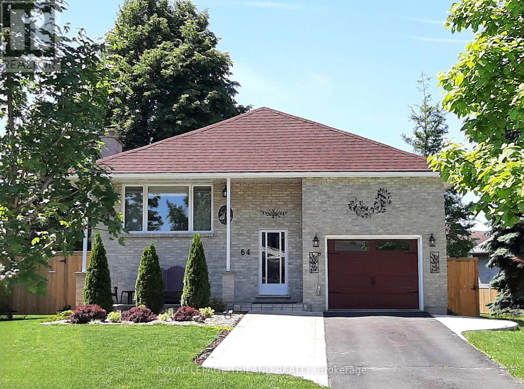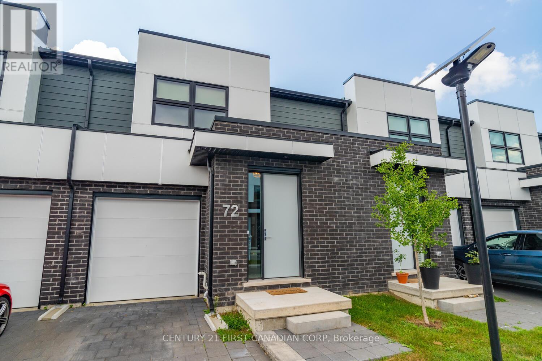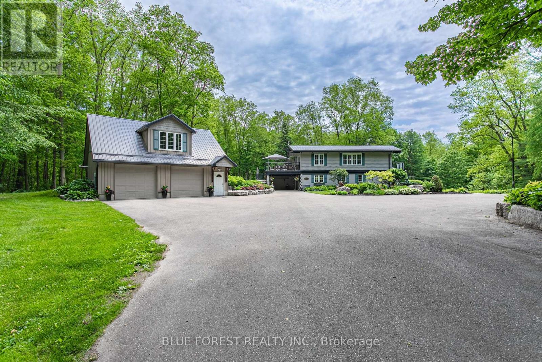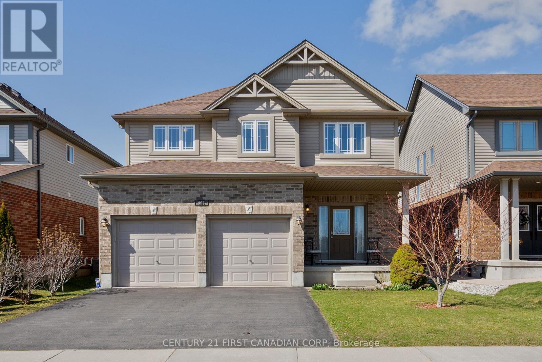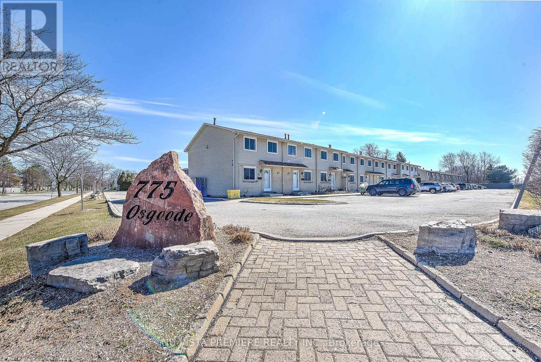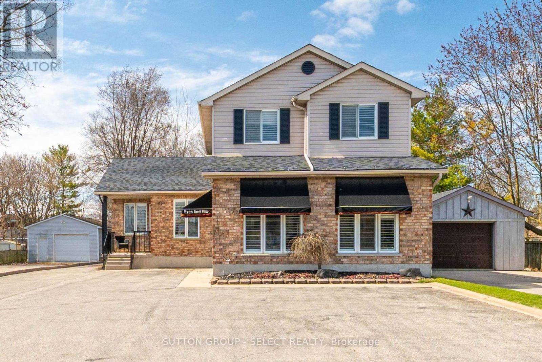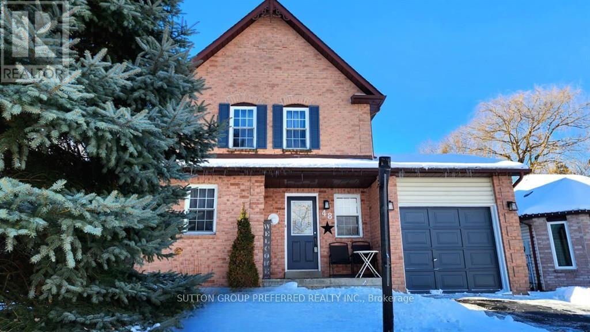32 St George Street
Aylmer, Ontario
Discover the perfect blend of comfort and convenience in this charming 4-bedroom, 2-bathroom family home! Newly listed, this residence offers a seamless integration of modern upgrades and cozy living spaces that are sure to impress. The heart of the home features a designer kitchen with quartz countertops where culinary creativity knows no bounds. Whether whipping up a family feast or entertaining friends, this space is ready for any occasion. The home also has many new updates like furnace, central air-condition, Electrical panel, plumbing and water heater. Ensuring your comfort throughout the seasons. Enjoy the added luxury of a hot tub on the patio, perfect for unwinding after a long day. Situated in a vibrant community, this home is a stone's throw away from schools, making morning commutes to school a breeze. For outdoor enthusiasts there are also a number of nearby parks offering a lovely space for recreation and leisure. All your shopping needs can be easily met at one of the local grocery stores, markets and downtown businesses conveniently located less than a kilometer away. Whether it's the practical allure of the enchanting evening soaks in the hot tub or the nearby amenities, this property promises a balanced lifestyle of luxury and convenience. Make this house your home and craft countless memories in its inviting embrace! (id:18082)
9 Birchall Lane
St. Thomas, Ontario
Welcome to 9 Birchall Lane! This stunning 5 bedroom, 3 bathroom home is on a quiet cul-de-sac and is over 3000sq feet of finished space. With asphalt driveway and attached double car garage this property has plenty of curb appeal. A large foyer welcomes you to this open concept great room, dining room, & kitchen. The main level features 9 foot ceilings throughout. The great room has patio doors that lead outside to the covered patio and back yard. The first bedroom on the main floor is currently being used as an office. The primary bedroom has a 4 piece ensuite with tiled shower, double sinks & generous walk-in closet. There is also a third bedroom and additional full bathroom on the main level. The main features desirable laundry/mud room. The lower lower has lots of space. There is a massive family room, 2 spacious bedrooms, and a full bathroom. There is also a rough for a wet bar or second kitchen in the lower level. The back yard is fully fenced and has plenty of room for the growing family. Book your showing today (id:18082)
218 Riverview Drive
Strathroy-Caradoc, Ontario
Welcome home to 218 Riverview Drive, in Strathroy's very sought after "Old North End" location. Just steps away from many of the amenities this town has to offer, yet nestled on an extremely quiet and private court location at the very south end of Riverview Dr. This is what they refer to as a true "double lot" at over 100 feet of frontage. This property features a classic spacious and immaculately kept 2 storey 4 bedroom 2 1/2 bathroom house with a formal living room, dining room and main floor family room all overlooking your heated in ground pool and large treed yard. Large rec room finished in the lower level. It's hard to imagine it today, but your friends and family are going to be thanking you come summer at your back yard BBQ's and pool parties. Pool and patio was redone with new liner and most components in late 2018. Privacy and Space inside and out, this is a great home and property to consider for you to call home! (id:18082)
91 Gill Road
Lambton Shores, Ontario
WELCOME TO YOUR SLICE OF PARADISE! RARE GRAND BEND WATERFRONT WITH PRIVATE DOCK & DIRECT LAKE HURON ACCESS!! This impeccably maintained 4-bedroom, 3-bathroom bungalow blends modern coastal design with a resort-style lifestyle. Located on a rare waterfront lot with your very own private dock, this home offers direct boat access to stunning Lake Huron. The outdoor space is picture-perfect Beautifully landscaped with a mix of covered and open sun decks, a concrete patio, and a flagstone firepit area. Whether you're a fisherman, thrill-seeker, beach lover, or just love being by the water, this is the ultimate lifestyle spot. The private dock is large enough for multiple watercrafts and built for both convenience and fun. Inside, the open-concept layout shines with luxury finishes throughout. The fully loaded kitchen features quartz countertops, a gas stove, oversized island, Italian pebblestone backsplash, and a custom hidden pantry. The main floor includes a cozy living space with a gas fireplace, a primary suite with walk-in closet and spa-like ensuite, a second bedroom with cheater ensuite, main floor laundry, and heated floors in all bathrooms. The finished basement adds even more space with two more bedrooms, a full bath, and a spacious family room with a second fireplace perfect for guests or relaxing evenings. Extras: You'll Love:Oversized tandem garage (fits a boat!), it is insulated & heated. Hardy board siding with stone accents. 32" long by 16" deep dock with hydro. Generator on site (Generlink 40amp connection at meter with a 10kw generator). Staircase lighting, interior and exterior). Fully winterized for year-round living. Fencing permitted, should you want more privacy. 50amp outside outlet for future hot tub. Located minutes from the main strip & Blue Flag beaches. Whether you're looking for a full-time home, a weekend getaway, or an income property, this rare waterfront gem checks all the boxes. Don't miss out on the Grand Bend lifestyle! (id:18082)
5 - 111 Dundas Street
London East, Ontario
Located in the heart of downtown London, this charming triple-brick building offers the perfect blend of tranquility and excitement ideal for professionals working in the downtown core or those who take advantage of London's premier transit system. Each fully furnished unit comes with brand-new appliances, including a gas stove, Microwave, dishwasher and offers a stylish, cozy living space. Enjoy modern conveniences such as in-building laundry, an in-unit electric fireplace, and a Smart TV. Don't miss out these fully furnished units are a must-see! * photos from several different units in the building* (id:18082)
226 Main Street
North Middlesex, Ontario
Step into a flourishing opportunity with the renowned Caddy Shack By The Tracks! Nestled in the expanding, family-oriented community of Parkhill, this beloved restaurant is ready for its new owners to take the reins and continue its legacy of excellent service and delicious fare. Property Highlights: Prime Location - Strategically situated by the old railway tracks and creek in a rapidly growing town known for its family friendly atmosphere and community spirit. - Turn Key Business - This is a fully operational restaurant, complete with all furnishings, equipment and fixtures, just step in and start serving! - Seating Capacity -Accommodate up to 67 guests. - Liquor License - A valuable asset that can be transferred, adding to the restaurant's appeal and profitability. - Building and Land - The sale included both the building and the land, providing you with a solid foundation for continued success. Included is the vacant residential lot behind the restaurant as a bonus!! **EXTRAS** Whether you're an aspiring restaurateur or a seasoned operator looking to expand, this restaurant offers a fantastic opportunity to own a piece of Parkhill's dining history in a cherished local hotspot in a growing thriving community. (id:18082)
423 Main St S Street
South Huron, Ontario
Don't miss your chance to own a prime commercial building in the heart of Exeter, Ontario. This high-exposure property boasts a versatile office space with 10' ceilings, ceramic tile flooring, and large windows that flood the space with natural light. The commercial unit is currently vacant, offering endless possibilities for a new business or tenant.Above the commercial space, you'll find a beautifully updated 1-bedroom, 1-bathroom residential unit that underwent significant renovations in the summer of 2023. Featuring a separate entrance and modern upgrades, this unit presents an excellent opportunity for additional rental income.With its central location, flexible commercial space, and income-generating potential, this property is a fantastic addition to any investors portfolio. (id:18082)
81081 River Line
Ashfield-Colborne-Wawanosh, Ontario
92 Acres with 87 workable and 4 acres bush on River Line 4 KM east of Benmiller made up of prime Harrison Loam all in one large field. No ditches or fencelines. Most of this farm is systematically tiled and has had regular crop rotation and hog manure applications. The successful buyer must qualify for the surplus farmhouse criteria in order for the seller to sever the house and shed on 7 acres. The hog barn will be removed by the Seller following approval of severance.Note: the land is not available for the 2025 crop year (id:18082)
2 Bouw Place
Dutton/dunwich, Ontario
This executive 2 storey with 5 bedrooms & 4 bathrooms is an ideal place to call home! This brick & stone 2903 sf family home with 3 car attached garage is ready to move in ! Tastefully designed with high quality finishing this home features an open concept floor plan. Great room showcases the electric fireplace. Quartz counter tops in bright kitchen & bathrooms. 4pc ensuite with large glass corner shower, & 2 sinks and walk in closet off main bedroom. Convenient second floor laundry with cupboards. Impressive 9 ft ceilings, 8 ft doors, beautiful luxury plank vinyl & gleaming tile floors. Desirable location in Highland Estate subdivision close to park, walking path, rec centre, shopping, library, splash pad, pickle ball court & public school with quick access to the 401.Move in and enjoy. If doing an offer, please attach ALL schedules - found in documents. (id:18082)
309 - 7405 Goreway Drive
Mississauga, Ontario
*Location * Location, * Location. Welcome To Little India In The Heart Of Mississauga, A Desirable Location, Shopping, School/ Transit / Highway/ Place Of Worship All Reachable Within Minutes, This Beautiful Condo Offers , *** 2 Bedroom *** 2 Full Bath Condo, A North Facing Balcony, **1 Underground Parking** And **A Storage Locker (A Luxury Not Available In Most Newer Buildings And To Many Other Units in the Building)**. This Immaculately Maintained Condo By The Current Owner Is Move In Ready, *** Ideal For First Time Home Buyers / Empty Nesters Or Investors***. No Carpet In the Entire Unit, ### Building Amenities Include a Well Equipped Gym and Party Hall###. Super Clean Stainless Steel Appliances And Quartz Counter Tops In Kitchen Will Make Your Cooking Experience A Breeze. Primary Bedroom With Private Enuite and Large Closet, 2nd Bedroom Also Serves As An Office, And A Convenient In Suite Laundry. Don't Miss The Opportunity And Make This Your Home or Add To Your Portfolio Today!!! (id:18082)
319 Springbank Drive
London, Ontario
RARE - Prime fully updated Commercial Building For Sale with AC2(2) Zoning. Allows for a wide variety of uses including, but not limited to Medical/ Dental Offices, Clinics, Retail, Financial Institutions, Day care centres, Personal Services, Studios and much more! This is one of London's most sought-after commerical corridors. Opportunities like this don't come often! With unbeatable visability, high traffic exposure this is the Investment you've been waiting for! Freestanding Building in Southwest/Central West London. This fully updated one storey commercial building is an exceptional opportunity to own a versatile investment. Features direct frontage and signage on high-traffic Springbank Drive. Offering approximately 2,048 sq.ft of functional space. Situated on a generously sized lot with ample on-site parking, this standalone building provides easy access for clients and staff. Book your private showing today, don't miss out on this one! (id:18082)
25 St George Street
Aylmer, Ontario
1.145 acre development site located close to the downtown core of Aylmer Ont., many potential used multifamily link homes etc. Convenient access to shopping, schools, sport facilities parks & other amenities. Contact L.A to discuss future potential uses. (id:18082)
9952 Eric Street
Lambton Shores, Ontario
9952 ERIC ST: 1 of 3 AVAILABLE OVERSIZED BUILDING LOTS JUST SOUTH OF GRAND BEND IN THE PORT FRANKS REGION | REMARKABLY QUIET CUL DE SAC | CLOSE TO RIVER & BEACHES - This .89 acre lot tucked away in a secret spot could be the location of your new dream home! Looking to build in the Grand Bend/Port Franks area on a large parcel that is truly ready to go (pre-cleared & graded - saves $15K), but getting tired of the lack of options? This fully serviced lot provides a rolling landscape in a small & quiet enclave with 3/4 of an acre of premium Lambton Shores residential land! The location is so tucked away & secluded, most residents local to the region are not even aware of its existence. To indicate that its quiet is probably an understatement. The only traffic Eric Street ever sees are the few neighbors who live there, & now YOU, as you really do need to come & visit this beautiful piece of vacant land! Just minutes to restaurants & boat dockage in Port Franks, everything else you need in Grand Bend, & an even shorter drive to a plethora of fantastic Pinery Park beaches w/ minimal crowds, this is a special location. You'll get to experience the benefits of being out in the country in a more rural environment (peace, quiet, serenity, lack of traffic, expansive lot / 2.5 X THE SIZE OF NEIGHBORHING LOTS) but w/o having to be a 1/2 hour drive to the beach. The Pinery Park is the key to success for residents in this region. Pick up an affordable seasons pass for your vehicle for access to fantastic beaches 5 minutes from your front door! Design & contract the house yourself or hire any builder - no requirements or restrictions or any obligation to build by a certain date! Add this gorgeous lot to your investment portfolio, or, just plan a future build. Septic required but gas/electric/municipal water/high-speed Internet are all ready to go at the property line & mail is delivered to the subdivision about 300 ft from your lot line. 2 other lots available as per photos. (id:18082)
45 Mohegan Crescent
London, Ontario
Charming Semi-Detached Home Backing onto Jubilee Park & Ted Earley Sports Complex! Welcome to this beautifully maintained semi-detached gem, perfectly blending comfort, space, and location. Step inside to a bright and inviting main floor featuring a spacious living/dining room bathed in natural light, perfect for entertaining or cozy family evenings. The large kitchen offers an abundance of storage and workspace, ideal for any home chef, along with a convenient main floor powder room. Upstairs, you'll find three generous bedrooms, including two with walk-in closets, and a modern, updated 4-piece bathroom offering both style and functionality for the whole family. The fully finished basement adds even more living space, boasting a family room perfect for the kids, a bonus room ideal for a home office or guest space, and an oversized laundry room with tons of storage space. Step outside to your own private oasis: a large, fully fenced backyard. Enjoy direct access to bike paths that lead to Fanshawe Conservation Area within minutes. The backyard also features grape vines, a cherry tree, red current berry bushes, rhubarb, mint and raised vegetable gardens plus a powered shed perfect for the hobbyist or gardener. Updates include a new roof (2024), furnace, AC and tankless water (2021). Conveniently situated with access to public transit, this home is within walking distance to French immersion, public, and high schools. It's just a 5-minute drive to Fanshawe College and within 15 minutes of Western University, downtown, and local hospitals. Plus, with easy access to Highway 401, commuting is a breeze. A single car garage completes the long list of impressive features. This is a home that truly has it all space, location, and thoughtful updates throughout. Don't miss the opportunity to make it yours! (id:18082)
5 Foxcroft Crescent
London, Ontario
Nestled in the heart of Byron, 5 Foxcroft offers an exceptional living experience with 2,700 sq. ft. of thoughtfully designed space. This beautifully maintained single-family home is perfectly positioned, backing directly onto the Byron Sports Complex, providing unparalleled access to parks, trails, and recreational facilities right in your backyard. Enjoy serenity and privacy in this gardeners Paradise Step inside to find a spacious and inviting layout, perfect for families and entertainers alike. With generous living areas, well-appointed bedrooms, and great use of space, lifetime steel roof and beautiful atrium style living room to watch the seasons change from your favourite chair. this home is move-in ready and waiting for its next owners. (id:18082)
38 Main Street
Kincardine, Ontario
Charming, Updated & Affordable Minutes to Bruce Power & the Lake! Welcome to this beautifully updated and budget-friendly home, perfect for first-time buyers, downsizers, or savvy investors looking for a solid rental opportunity. Located just minutes from Bruce Power, this home is in a prime spot for work, play, and investment potential. Enjoy the best of country bumpkin living with a spacious yard, ideal for kids, pets, and outdoor fun. Plus, you're just minutes from the lake, where city dwellers flock every summer to soak in the sun, sand, and scenic views. With Kincardine only 10 minutes away and Port Elgin just 20 minutes down the road, you'll have easy access to all the amenities, restaurants, and entertainment these vibrant communities have to offer. Whether you're looking for a move-in-ready home or a fantastic investment with great rental appeal, this one checks all the boxes! The municipality states they will allow an ADU or lot severance through committee of adjustments because it is a corner lot. Sold as is, where is. Book your showing today! (id:18082)
64 Blanchard Crescent
London, Ontario
FABULOUS & RARE- LARGE RAISED RANCH with SEPARATE ENTRANCE Located on a SPACIOUS PIE SHAPED LOT On a Great Crescent! Higher Ceilings on Both Levels-NUMEROUS UPDATES INSIDE & OUT!! This Wonderful Home Features 3 + 1 Bedrooms + Den + Exercise Room . ** NOTE** 3 FULL BATHS- Ideal for the Growing Family. Beautiful Renovated Kitchen with Stone Counter & Built-in Appliances (2021), Newer Patio Door (2021) leading out onto a Newer Deck (2022)Overlooking the Spacious Picturesque yard featuring a Beautiful Pond/Rock Garden -Renovated Bathrooms (2021) , Primary Bedroom features Newer 3 PC Ensuite (2021) , Freshly painted t/out- "Lower Level features a Possible In-Law suite with Kitchenette - Large Family Room- 4th bedroom with covered walkout entrance to back yard-,Office- Exercise room-3 PC Bath- Spacious Laundry Room & Utility Room Shingles (2020), Furnace (2020), C/Air (2020), On Demand Water Heater-Owned , Kitchen Window (2021), Eavestrough & Fascia (2021/2024), Front Window (2022)- the list continues.Nicely Landscaped- Mature Treed Lot! - 5 Rain barrels- Close to Trails- Great Location! Pride of Ownership evident inside & out!Must be seen to appreciate! (id:18082)
72 - 499 Sophia Crescent
London, Ontario
This cozy townhome located in desirable Hyde Park North London features open concept layout, engineered hardwood throughout (no carpet), gas fireplace, stainless steel appliances, plenty stage spaces and more! Spacious finished basement offers extra room for relaxing, studying, office, or kids playing. The interior of the unit is giving you welcoming, modern and luxurious lifestyle. Management will take care of snow and landscape. 499 West is conveniently located with walking distance to schools, bus routes to shopping centre, university, etc. Possession available starting July 1st. (id:18082)
18 Mcnab Street
Strathroy-Caradoc, Ontario
YOU ARE GOING TO FALL IN LOVE WITH THIS ONE! Welcome to 18 McNab Street, a gorgeous two-story home located in the heart of Strathroy, Ontario. Built in 2022, this stunning three-bedroom, 2.5-bath residence boasts quality finishes throughout that are sure to impress. The inviting open-concept layout on the main level features a spacious living room adorned with a modern electric fireplace and an accent wall, creating a warm ambiance. Adjacent to the living area, you'll find a dining space overlooking the fully fenced backyard, perfect for enjoying meals with family. The chefs kitchen is a true highlight, offering ample cupboard and counter space topped with quality quartz, along with three essential appliances and a convenient island with a breakfast bar for casual dining. The main level also houses a formal dining room that could easily be transformed into a den or an extra bedroom, along with a spacious laundry room and a stylish two-piece powder room. Access to the double car garage equipped with an electric vehicle charger provides added convenience, along with large storage closets throughout the main level. Upstairs, you'll discover three generously sized bedrooms, a full four-piece bath, and a luxurious primary suite featuring a remarkable five-piece ensuite and a massive walk-in closet with abundant storage options. The backyard is an entertainer's dream, fully fenced with plenty of space for various activities, complete with a covered patio off the dining room for outdoor enjoyment. With a prime location within walking distance to the Catholic public school and downtown, as well as easy access to Highway 402, two excellent golf courses, and all the amenities that Strathroy has to offer, this home truly is a must-see! (id:18082)
5721 Marion Street
Thames Centre, Ontario
Dream Home check list - over 20 acres of land, beautifully landscaped yards, long winding drive, indoor pool, hot tub, detached and oversized garage with upper apartment, stunning 3 bedroom, 3 bath home, incredible views of forest and wildlife, 1.5 kms of groomed trails, large pond, outbuildings with old town facades and includes a huge party room, shops, car bays and even a mezzanine, its all right here to make your dreams come true. Properties like this don't come along often, it is Zoned Agricultural with managed forest designation and taxes of just over $4000 yearly. Nestled on the outskirts of Dorchester, mere minutes to the 401 and a short drive to both London and Woodstock. The house has been very well maintained throughout and boasts a long list of updates, (Furnace, AC, Plumbing ) upgrades, (such as the new Panels and Breakers in 2023) and renovations as you will see in the photos, virtual tour and video. There is just too much to describe in this brief space, so do yourself a favor and book a private showing today and prepare to be impressed. Over 3500 square feet of living space and an additional 3500 square feet of shops, mancave, and games room. (id:18082)
494 Blackacres Boulevard
London, Ontario
Nice 2 storey home walk distance to Walmart shopping Centre. Approx. 2600 sqft living space (1859 sqft above grade + 750 sqft below grade). 5 bedrooms (4+1) and 3.5 bathrooms. Open concept main level with 9ft ceiling; Bright living room and dining room with hardwood floor. Gorgeous kitchen, breafast room, and laundry with ceramic tile floor. The second level has 4 spacious bedrooms. Master bedroom with 4 piece ensuite bathroom. Other three bedrooms share another 4 piece bath. Fully finished basement with big windows has a nice family room, a bedroom and a modern full bathroom with glass shower. Fully fenced back yard has a pave stone patio. Nice landscaping for front and back yard. 25 years long life roofing shingles. Bus routes directly to Masonville Mall and Western University. (id:18082)
12 - 775 Osgoode Drive
London South, Ontario
Welcome to this beautifully updated townhome at Unit 12 - 775 Osgoode Drive in South London! This charming 3-bedroom, 2-bathroom home offers one parking space directly in front, plus a convenient visitor spot right beside it. Step inside to discover a thoughtfully renovated interior featuring new low-maintenance flooring throughout and a modern kitchen with premium shaker cabinets, durable solid rubberwood countertops, and a spacious pantry. The bright and roomy living area provides plenty of space for relaxing or entertaining. Upstairs, each of the three bedrooms includes a closet, offering generous storage. There is also a 4-piece bathroom steps away from the bedrooms. The finished basement is filled with natural light from two windows and showcases stylish faux wood ceiling beams and scratch-resistant luxury vinyl plank (LVP) flooring ideal for a cozy rec room, home office, or gym. The adjacent utility room offers even more storage. Outside, enjoy an enclosed backyard with a lovely garden perfect for relaxing or hosting gatherings. With low condo fees of just $319/month (including water), this unit offers incredible value. Located minutes from the 401, White Oaks Mall, schools, parks, and all major amenities, its a perfect fit for first-time buyers, young families, or investors seeking an affordable home in a prime location. Don't miss your opportunity schedule a viewing today! (id:18082)
351 Clarke Road
London East, Ontario
Welcome to this beautifully designed well built two-storey home, offering the perfect blend of style, comfort, and functionality. Freshly painted and featuring three spacious bedrooms and four bathrooms, this home is thoughtfully designed for modern living. Step inside to soaring vaulted ceilings, creating an airy and open atmosphere throughout the main level. The fully finished basement boasts impressive ceiling height, adding to the sense of space and comfortperfect for a home theatre, gym, or additional living area. The second floor offers the convenience of laundry on the same level as the three bedrooms, making everyday tasks effortless. Outside, a detached two-car garage with heat provides the perfect space for parking and storage year-round. Shingles replaced in (2024) and composite deck work and railings done in (2023). Property is larger than it looks, the pond and related equipment, firepit and the garden shed are all included. The attached two car garage has been converted for a home based business and features a space currently used for eyelash extensions, previously used as a hair salon. Located in a prime commercial area across from Argyle Mall. Walking distance to parks and schools as well, this home is a must-see! Book your private viewing today. (id:18082)
48 Anderson Street
Woodstock, Ontario
Welcome to 48 Anderson Street - the perfect family-friendly home with a fully fenced, private backyard, ideal for enjoying outdoor moments together. This home offers a well-designed main floor, featuring convenient main-floor laundry, a powder room, and an entrance directly from the attached garage. The open-concept living and dining areas flow effortlessly, with patio doors leading to a deck (added in 2017) that's perfect for relaxing or entertaining. The kitchen boasts granite counters and a breakfast bar, along with sleek stainless steel appliances. Upstairs, you'll find a spacious master bedroom, two additional bedrooms, and a full bath. The finished lower level offers a cozy family room and an extra full bath, providing an ideal retreat. With a recently updated roof (2018) and quick access to the 401 for easy commuting, this home truly has it all. Driveway resealed in 2024. Hot tub new in 2021 and new cover and filter in 2024. (id:18082)
