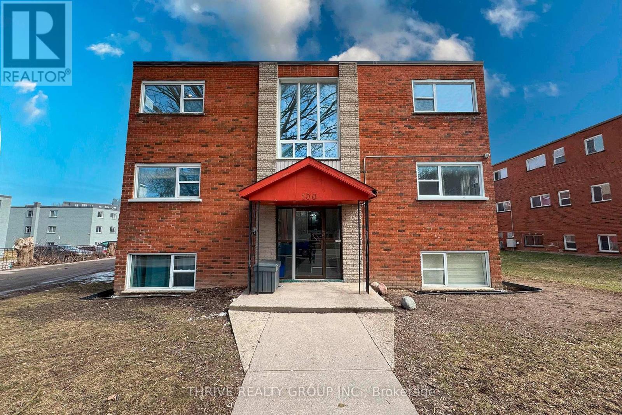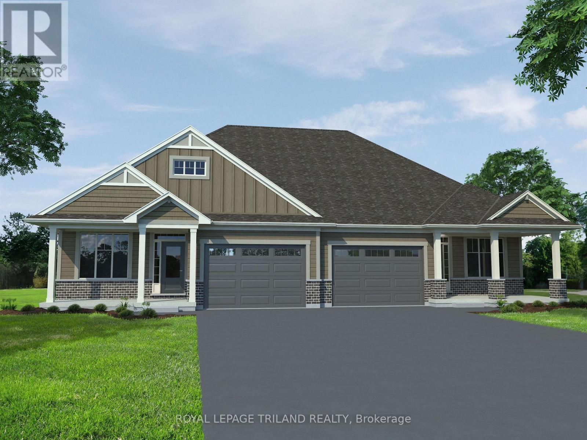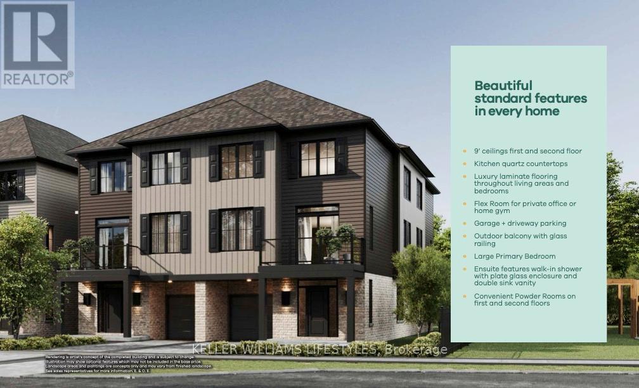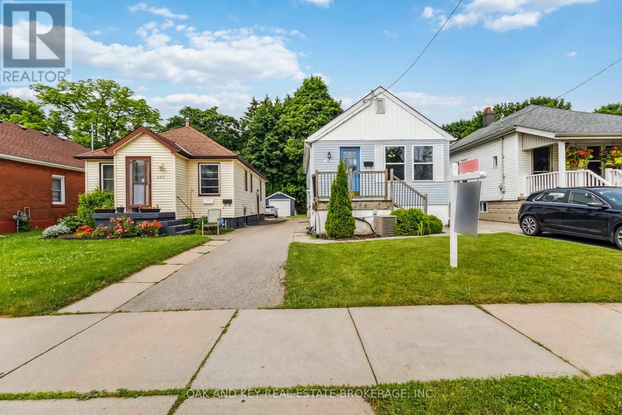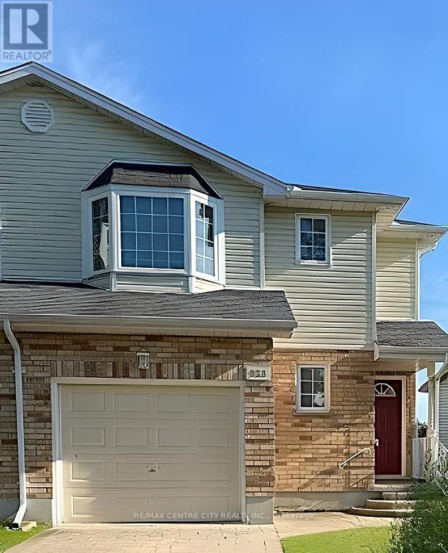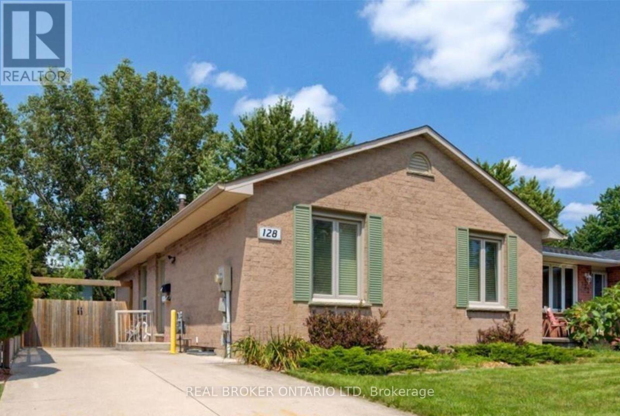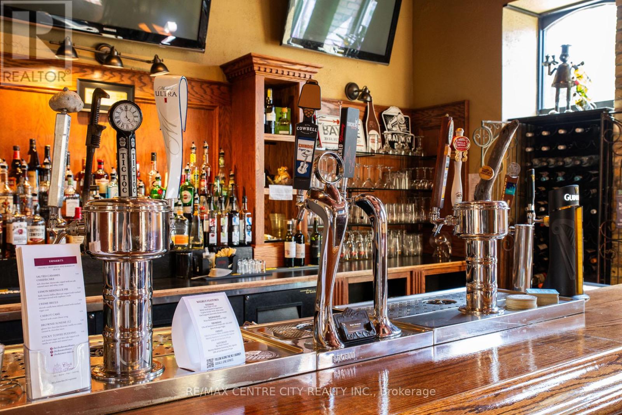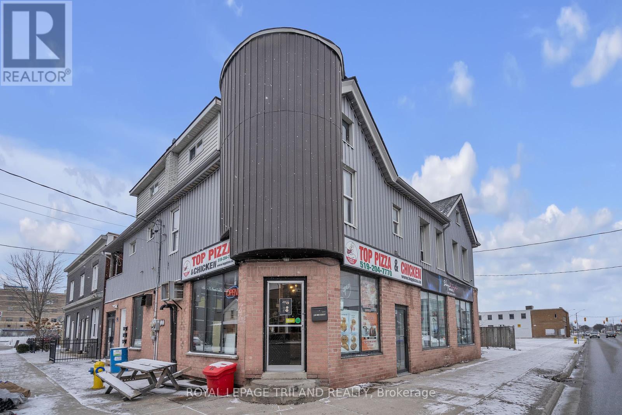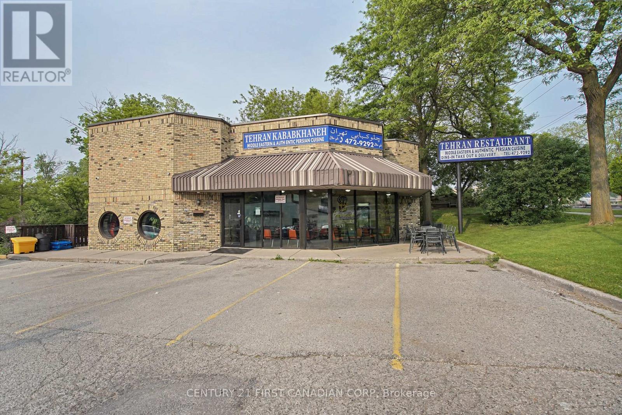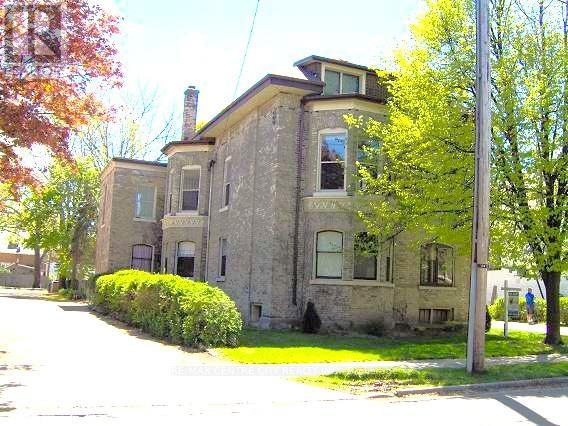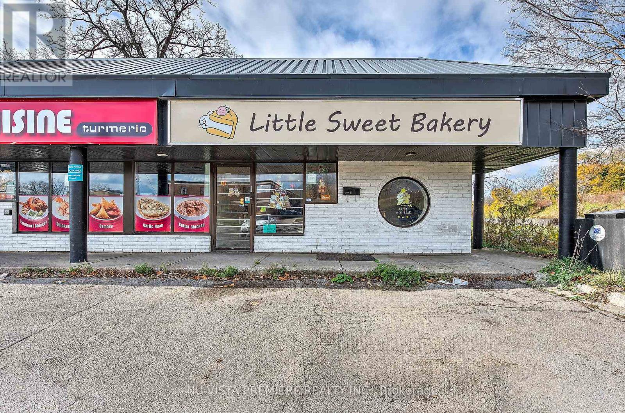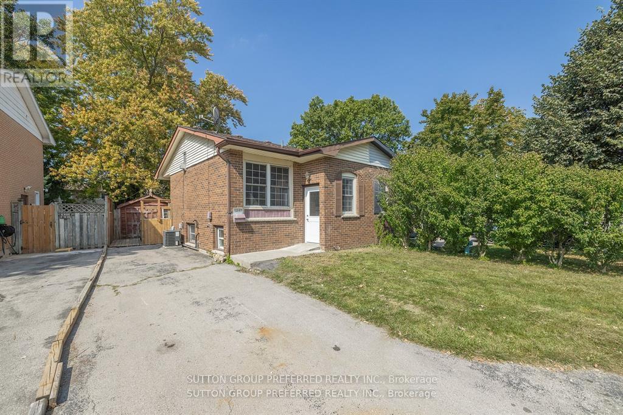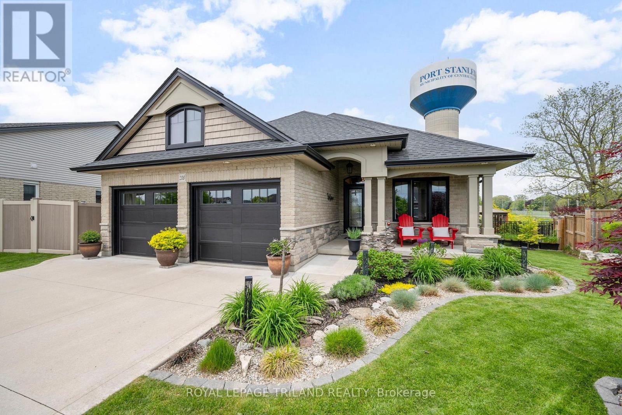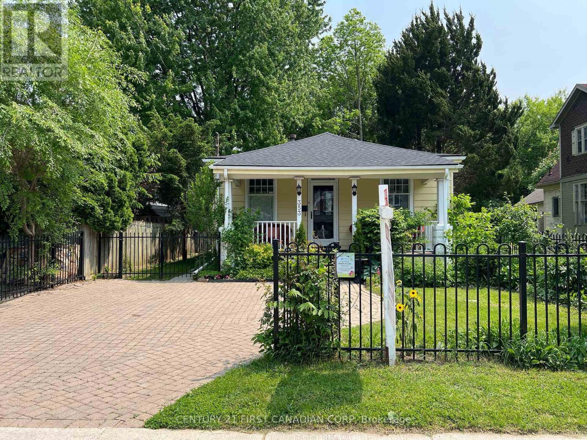
483 Tanya Street
Strathroy-Caradoc, Ontario
Don't miss out on this rare opportunity to buy a nice 40' x 100' building lot in the north end of town located on a quiet dead end street. See the over head photo for reference. The property is located close to great schools, the Gemini arena, the Rotary walking trail and has easy access to the 402. Services are available at the road. No municipal address has been assigned to this property yet and will be done upon closing. The address 483 Tanya is just for listing purposes. (id:18082)
417 Grey Street
London East, Ontario
This fully renovated VACANT triplex in London, ON, is a prime investment opportunity, offering modern finishes, excellent rental income potential, and a strong cap rate of over 7.5%. Situated on a deep lot with room for future development, this property features three beautifully updated units. Each unit boasts brand-new luxury vinyl plank flooring, stylish kitchens with quartz countertops in one unit, upgraded appliances (in all units), and elegant tiled backsplashes. The main floor unit is bright and open-concept, with direct access to the backyard, in-suite laundry, and a partially finished basement perfect for storage. It previously rented for approximately $2,000 per month. The second unit is a well-designed studio apartment with contemporary finishes, generating around $1,350 per month. The upper-level unit features a spacious, open layout with two bedrooms and a brand-new shower, previously renting for $2,200 per month. With its turnkey condition, strong rental demand, and potential for additional development, this triplex is a rare opportunity for investors or those looking to live in one unit while renting out the others. Don't miss out on this high-yield property! (id:18082)
5 - 100 King Edward Avenue
London South, Ontario
This beautifully renovated second floor, 2-bedroom, 1-bathroom apartment is all-inclusive, featuring a parking spot and in-suite laundry. Ideally located close to everything in the city, this unit offers an open-concept kitchen with quartz countertops, brand-new appliances including a dishwasher and microwave, and sleek vinyl flooring throughout. Freshly painted and filled with storage, this apartment has it all. Generous sized bedrooms as well! Book your showing today! (id:18082)
15 Penwarden Street
St. Thomas, Ontario
Opportunity awaits to own this solid home. Located on a quiet street this home is perfect for a first time home buyer or an investor. This two bedroom one bath home offers plenty of space on the main floor from the kitchen into the living room. Newer furnace and tankless water system. Private Driveway for parking. Close to lots of amenities. This one won't last long so come see it today! (id:18082)
100 Optimist Park Drive
London South, Ontario
Welcome to this stunning 4+1 bed, 4 bath, all-brick, two-story home in London's highly sought-after Byron neighbourhood. Impeccably maintained, this family home offers elegance and functionality with transom windows, French doors, crown moulding, and wainscoting. Step into the grand 20-foot foyer, leading to over 2,500 square feet of refined living space upstairs and an additional 1,100 square feet on the lower level (furnace 2022). The main floor boasts a sophisticated office/den, a spacious living room, with a butlers pantry leading into a stunning kitchen with custom maple cabinetry, sleek white quartz countertops, a walk-in pantry (updated in 2020), and new appliances (2023). A breakfast bar overlooks the bright dining and family rooms, complete with a cozy fireplace. Outside, a sprawling two-tier deck (600+ square feet) provides a breathtaking view of the private, fully-fenced backyard, featuring lush trees, a stamped concrete patio, and a saltwater hot tub ideal for entertaining or relaxing. Upstairs, natural light floods the open hallway, leading to four spacious bedrooms, three with walk-in closets. The primary suite has four-piece ensuite, while a second bathroom features an oversized soaker tub and dual sinks. The lower level is thoughtfully designed with an open-concept second family room, a gas fireplace, and a versatile fifth bedroom with a large window, two closets including a walk-in and a third fireplace, perfect as a gym, office, or den. With its own private entrance, the lower level holds excellent rental potential. Ideally located near parks, soccer fields, baseball diamonds, The London Ski Club, and top-rated schools, this exceptional home offers a perfect blend of luxury and practicality. Don't miss this rare opportunity! (id:18082)
43 Harrow Lane
St. Thomas, Ontario
Welcome to 43 Harrow Lane! This 1200 square foot, semi-detached bungalow with 1.5 car garage is the perfect home for a young family or empty-nester. This home features all main floor living, 2 bedrooms, open concept kitchen with quartz countertop island, large pantry, laundry room, carpeted bedrooms for maximum warmth and luxury vinyl plank flooring throughout. The primary bedroom features a walk-in closet and 3-piece ensuite bathroom. This plan comes with a FULLY FINISHED basement which includes a large rec room, 2 additional bedrooms and a 3-piece bath! Nestled snugly in South East St. Thomas and the Mitchell Hepburn School District, this home is in the perfect location, just steps from Orchard Park! Why choose Doug Tarry? Not only are all their homes Energy Star Certified and Net Zero Ready but Doug Tarry is making it easier to own your first home. Reach out for more information on the First Time Home Buyer Promotion. This property is currently UNDER CONSTRUCTION and will be ready for its first family August 18th, 2025. 43 Harrow will soon be ready for you to call it home! (id:18082)
18 - 2605 Kettering Place
London South, Ontario
**Ask about First Time Home Buyer Rebate** - Welcome to Parkside @ Victoria on the River in London, Ontario. With 1,795 sq ft above grade (builder plans), this three-storey back-to-back semi frames modern living around a bright open-concept main floor: 9-ft ceilings, luxury laminate, and a quartz kitchen that spills onto a glass-railed balcony, perfect for morning coffee or evening entertaining. The ground-level Flex Room is ready for office, gym, or guest use, while the top floor unites 3 bedrooms and 2 full baths, highlighted by a private primary retreat with walk-in closet, double-sink vanity, and plate-glass walk in shower. Additional powder rooms on the entry and main levels keep day-to-day life effortless. An attached garage plus driveway parking for a second vehicle adds convenience. Shopping, groceries, restaurants such as Costco and other national chains are only a short drive away, and the communities position just minutes from Highway 401 makes reaching Downtown London, St. Thomas's emerging VW battery plant, or the new Amazon fulfillment hub remarkably swift. Green space is literally on your doorstep: you are steps to Sheffield Park and interconnected Thames River trails. Flexible deposit structures helps ease the path to ownership, while eligible first-time buyers may claim up to $50,000 under the federal GST New-Housing Rebate (ask for details). Occupancy is projected for December 2025/January 2026. Built by Johnstone Homes, with 35-plus years of London craftsmanship, Parkside pairs low-maintenance ease with nature, neighbourhood, and unbeatable regional connectivity. Sq ft, features, and finishes per builder package; subject to change without notice. Photos/renderings for illustration only. E.&O.E. Drive times approximate. (id:18082)
2578 Sheffield Boulevard
London South, Ontario
**Ask about First Time Home Buyer Rebate** - Welcome to Parkside @ Victoria on the River in London, Ontario. With 1,795 sq ft above grade (builder plans), this three-storey back-to-back semi frames modern living around a bright open-concept main floor: 9-ft ceilings, luxury laminate, and a quartz kitchen that spills onto a glass-railed balcony, perfect for morning coffee or evening entertaining. The ground-level Flex Room is ready for office, gym, or guest use, while the top floor unites 3 bedrooms and 2 full baths, highlighted by a private primary retreat with walk-in closet, double-sink vanity, and plate-glass walk in shower. Additional powder rooms on the entry and main levels keep day-to-day life effortless. An attached garage plus driveway parking for a second vehicle adds convenience. Shopping, groceries, restaurants such as Costco and other national chains are only a short drive away, and the communities position just minutes from Highway 401 makes reaching Downtown London, St. Thomas's emerging VW battery plant, or the new Amazon fulfillment hub remarkably swift. Green space is literally on your doorstep: you are steps to Sheffield Park and interconnected Thames River trails. Flexible deposit structures helps ease the path to ownership, while eligible first-time buyers may claim up to $50,000 under the federal GST New-Housing Rebate (ask for details). Occupancy is projected for December 2025/January 2026. Built by Johnstone Homes, with 35-plus years of London craftsmanship, Parkside pairs low-maintenance ease with nature, neighbourhood, and unbeatable regional connectivity. Sq ft, features, and finishes per builder package; subject to change without notice. Photos/renderings for illustration only. E.&O.E. Drive times approximate. (id:18082)
6768 Heathwoods Avenue
London South, Ontario
Built by long-standing local builder - Johnstone Homes; serving London buyers for more than 35 years. This to-be built 4-bed, 3-bath detached home offers roughly 1,979 sq ft of above-grade living space on a 48-ft lot at 6768 Heathwoods Ave in southwest Londons sought-after Heathwoods. The freehold two-storey blends Lambeths small-town charm with commuter ease: everyday shops along Colonel Talbot Rd, Lambeth Community Centre programs, and swift links to Highways 401/402 are minutes away. Inside, 9-ft main-floor ceilings, engineered hardwood in principal rooms, and generous allowance for cabinetry, counters, and flooring set the stage, while a vaulted ceiling over the dining area adds airy feel for family meals and holiday gatherings. Upstairs, four bedrooms keep everyone together; the primary suite features a double-sink vanity and glass-tiled shower, with a full main bath serving the secondary rooms. The unfinished basementalready roughed-in for a future three-pieceinvites a rec-room, gym, or guest suite down the road. Exterior touches include a brick façade on the main level, paved-stone walk and drive, fully sodded yard, and an attached double garage with interior access. Ten hours of professional design-consultant guidance included with purchase. A flexible deposit structure plus eligibility for the newly announced First-Time Home Buyer credit add major value. Ask your REALTOR for full incentive details and eligibility. Secure pre-construction pricing now and make Heathwoods your next address. All measurements approximate; renderings for illustration only; finishes may vary by package; taxes to be assessed. (id:18082)
487 Burbrook Place
London East, Ontario
This Charming converted home offers a unique layout that provides both versatility and privacy. Featuring two bedrooms and one bathroom upstairs, and a separate 1-bedroom, 1-bathroom living space downstairs, this property is perfect for multi-generational living, roommates, or those seeking a home with income potential. Upstairs, you'll find a spacious living area with plenty of natural light, two generously sized bedrooms, and a well-appointed bathroom. Downstairs, the separate living quarters offer a cozy and private retreat with its own kitchen, bathroom, and bedroom, ideal for guests or a tenant. The home is surrounded by a lush, low-maintenance garden and offers plenty of privacy. Located in a quiet, yet convenient neighbourhood, you'll enjoy easy access to local parks, schools, shopping and public transportation. Whether you're looking for a home with extra space for family or an investment property with rental potential, this converted gem is ready to meet your needs. Don't miss your chance, schedule a showing today! (id:18082)
66 Guildford Court
London South, Ontario
STAYCATION ALERT! Rarely does a home of this fine caliber become available in this price range! Enjoy your time sitting on the front porch watching your children play on the court with their new friends, or enjoy time in the private back yard by the salt water heated pool and hot tub! This home is much larger than it looks! (2354 sq. ft + lower level!) Many, many updates, including, an absolute dream kitchen complete with 9 stools to entertain your family and friends. Lovely & large family room with a gas log fireplace. The front room is currently set up as a dining room, but you can certainly customize it to fit your needs. It's not often you find 4 huge bedrooms all on one level, including a master bedroom with a good size walk in closet and ensuite. Bonus upstairs laundry room! The nicely finished basement allows lots of space for the kids to call home and plenty of storage! The current owners have loved this home for 40 years. Who will be next? Be quick, if you want to call this home! Irregular lot size. 55.12 ft x 102.24 ft x 11.03 ft x 11.03 ft x 39.39 ft x 129.05 ft. (id:18082)
933 Thistledown Way
London North, Ontario
Bright, Spacious & Ideally Located Perfect for Families, Medical Staff, or Young Professionals! Welcome to your new home in North London! This beautifully maintained 3-bedroom, 3-bathroom semi-detached house offers space, comfort, and unbeatable convenience - ideal for tenants seeking a quiet, accessible location with everything close by. Step into a bright, open-concept main floor featuring a generous living room, an inviting dining area, a handy 2-piece bathroom, and direct access from the single-car garage - great for winter parking or extra storage. The kitchen walks out to a large deck that overlooks a private, fully fenced backyard, perfect for relaxing or entertaining. Upstairs, you'll find three spacious bedrooms with ample closet space, and a full bathroom with ensuite access from the primary bedroom. The finished walkout basement includes a versatile rec room, patio doors to a landscaped yard, and a 3-piece bathroom - great for roommates, guests, or a work-from-home setup. This home checks every box for location: 10 minutes to Western University, Close to University Hospital, Near public transit routes, Minutes to major shopping at Walmart, Costco, LCBO, Superstore, and more. You'll also enjoy a concrete driveway with parking for 2 vehicles, a quiet, family-friendly neighbourhood, and easy access to parks, walking trails, and everyday amenities. Flexible living, top-notch location, and ready to move in - schedule your viewing today and secure this fantastic rental before its gone! (id:18082)
137 Arrowhead Lane
Chatham-Kent, Ontario
Welcome to this beautifully built bungalow that combines modern comfort with everyday practicality on one level. Boasting three generous bedrooms, each with its own walk-in closet, and two sleek bathrooms, this home is designed for effortless living. The stylish kitchen features stainless steel appliances, a double sink, and ample counter space perfect for both daily meals and entertaining guests. Enjoy added privacy with no rear neighbours, as the home backs onto a future park. The attached garage offers interior access, an automatic door opener, and upgraded side windows for natural light, paired with a wide double concrete driveway for added convenience. Inside, a bright, neutral palette enhances the open feel. The unfinished basement is a blank canvas with rough-ins for a full bathroom and plenty of room to create two additional bedrooms, a family room, or a home gym tailored to your needs. Step outside to relax on the covered 14' x 9' concrete patio and take in the spacious backyard, ideal for play, gardening, or quiet evenings under the sky. Thoughtfully designed with modern finishes and room to grow, this inviting home offers the lifestyle you've been waiting for. (id:18082)
Upper - 128 Blanchard Crescent
London North, Ontario
Welcome to this beautifully renovated, carpet-free 3-bedroom, 2-bathroom upper unit tucked away on a quiet crescent just minutes from Western University. With a private entrance, in-suite laundry, and parking for two, this spacious unit offers both comfort and convenience.The bright, open-concept layout is enhanced by skylights that flood the space with natural light. The modern kitchen and living area are perfect for everyday living or entertaining. The primary bedroom features a 3-piece ensuite for added privacy, while two additional bedrooms offer flexibility for family, guests, or roommates.Ideal for families or UWO students looking for a stylish, low-maintenance place to call home. Please note: basement apartment is rented separately. (id:18082)
71 Frank Street
Strathroy Caradoc, Ontario
Preview The Online Presentation. Call For An Onsite Walkabout. You Will Be Impressed.The Historic Clock Tower Inn, Bistro and Pub Has Come To The Market. One of Strathroys Downtown Land Mark Businesses and Building An Elegant Bistro With a Gourmet Menu. The Pub You Feel Like You Are In a Scotland And The Inn Contains Eight Quality Suites Designed to Capture This Historic Atmosphere The Spacious Patio Adds Value And Charm.Buy Into A Long Term Successful Business. Call For The Information Package That Shows Long Term Success. The Equipment, Chattels And Premise Are In Excellent Condition. (id:18082)
128 Scotts Drive
Lucan Biddulph, Ontario
Welcome to 128 Scotts Drive, nestled in Lucan's newest neighborhood, Ausable Fields. This stunning "Cole" plan bungalow, constructed in 2023 by the Van Geel Building Co, features 1,471 sq ft of finished space on the main floor, along with an additional 1,166 sq ft in the basement.This bungalow showcases impressive curb appeal with a charming blend of stone and black Hardie board, complemented by a concrete driveway that accommodates four vehicles.Step through the front door to discover elegant engineered hardwood floors that flow throughout the main level, highlighted by 9' ceilings. To the right of the main hallway, you'll find a laundry room equipped with a custom dog wash. The open-concept kitchen boasts beautiful oak and white cabinetry along the walls, a striking black island, and gorgeous white quartz countertops. The kitchen is complete with high-end Cafe brand appliances and a spacious pantry. Adjacent to the kitchen, the eat-in dinette and living room feature a dramatic 12.8' vaulted ceiling and a gas fireplace with a live edge mantel. From the living room, step out onto the large 18.5 x 12' covered back porch.The main floor also includes a spacious primary bedroom with an ensuite that has been enlarged from the original design to incorporate a large tiled walk-in shower. The second bedroom features a cheater door leading to the main 4-piece bathroom.The finished basement boasts a massive family room with 8.8' ceilings and large windows that create a sense of spaciousness uncommon in standard basements. There are two sizable bedrooms and a 3-piece main bathroom, with the family room also having rough-ins for a future wet bar.Ausable Fields is conveniently accessible from both William St and Elizabeth St, situated just steps away from the Lucan Community Centre, which features soccer fields, two baseball diamonds, a 800m track, an off-leash dog park, a playground, the community gardens, as well as the Lucan Arena, Community Centre Gym and the Public Pool. (id:18082)
218 Horton Street E
London East, Ontario
Here's your chance to step into business ownership with over four years older business; Top Pizza and Chicken, a takeout pizza restaurant, located at the bustling corner of Horton St. and Clarence St. This prime location ensures a steady flow of foot traffic and a loyal stream of customers, making it a hot spot for success. The restaurant layout is user friendly and can easily operated with quite a lean set up, thus maximizing profit margins. With an incredibly affordable rent of just $750 per month and no CAM fees, you'll benefit from low overhead costs while maximising your profits. This is a non-franchised business, giving you the freedom to customize and expand the menu to suit your vision and increase revenue. The sale includes all chattels, with list of all equipment making it a fully turnkey operation. Heat and cooling is window unit based. Whether you choose to keep the menu as it is or switch things up with your unique touch, the possibilities are endless. Training can also be provided to ensure a smooth transition and set you up for success. Located in a high-traffic area and surrounded by a mix of local residents and businesses, this is the perfect opportunity to own a business with lots of growth potentials and be your own boss. Don't miss out on this incredible chance to make your entrepreneurial dreams a reality. Financial information can be provided strictly under a signed disclosure agreement. Contact us today to schedule a private showing and to learn more about this food outlet! **EXTRAS** Current Business Hrs. Mon-Thurs 10:30am - 9:00p.m., Fri 10:30am-11:00pm, Sat. 2.00pm-11:00pm, Sun-Closed (id:18082)
5 - 500 Oxford Street W
London North, Ontario
A great turnkey business opportunity! This Middle Eastern cuisine restaurant with its well established and loyal customers, is situated in one of London's busiest location, with excellent visibility, daily traffic count approx. 40,000 vehicles per day and ample onsite parking. The restaurant is approx. 1500 sq. ft with dine-in area for up to 38 seats, plus additional patio seating, takeout and catering services. The fully equipped kitchen includes a newly installed Kitchen Hood, Walk-in cooler and freezers, Gas grill, Fryer, Shawarma rotisserie and ample prep space. Located close to Western University, Costco, Shopping districts and Residential areas, this is a fantastic opportunity to own a successful turnkey business in a fantastic location, with affordable rent and favorable lease terms, and continue the current concept or rebrand to any cuisine. (id:18082)
6 - 26 Craig Street
London South, Ontario
Old South Character Two Bedroom The top floor of this century home features a bright and sunny upper two bedroom with balcony. The numerous oversize windows and high ceilings give this suite a light and airy feel. The living room is a generous size. You will love the wood grain laminate flooring in the hall, living room and dining/den. The master bedroom has two exposures for a nice cross breeze. One bathroom with a newer vanity and top. Includes one parking spot free of charge. Coin laundry on site. Great Old South location walk to Wortley Village, Thames Park and easy commute to downtown. Available Now Rent and includes utilities! Non smoking. Limited pets. (id:18082)
5 - 276 Wharncliffe Road
London North, Ontario
Rated 4.7/5 on Google, Little Sweet Bakery is a local gem known for high-quality, artisanal treats like Portuguese egg tarts, Swiss rolls, and Asian style custom cakes. Located on bustling Wharncliffe Road, this 1,009 sq ft bakery enjoys prime access to London's core, major neighborhoods, and nearby schools, drawing loyal customers and a steady flow of busy students and professionals. With ample parking, a cozy dine-in setup, and easy transit access-including a direct bus route and a short drive to Western University-this spot offers excellent growth potential and flexibility for other retail ventures. Perfect for family operation, Little Sweet Bakery is a turnkey business in a thriving area with strong community support. This is a unique opportunity to own a beloved business in a high-demand location. Contact us for details and to schedule a private showing! **EXTRAS** Supplies and Inventory to be calculated at time of closing. (id:18082)
1287 Sorrel Road
London East, Ontario
This property, located in a desirable neighbourhood close to amenities, main traffic routes and public transportation is vacant and ready for showings and immediate possession The property has undergone extensive upgrades over the past 12 months in kitchen and living rooms on the main floor, bedrooms and bathroom in the lower level. Photos are from 2024. Ideal starter home or income property. (id:18082)
208 Emery Street
Central Elgin, Ontario
Serious home. Serious upgrades. Serious buyers only. Situated on a quiet street with no rear neighbours, your new home is a 2019 built Don West bungalow that strikes the perfect balance between form and function. With its smart floor plan, carefully selected finishes, and beautifully manicured grounds, this home is anything but ordinary. Inside, the main level features 10 ft ceilings, hardwood flooring throughout, two spacious bedrooms, and a brand new custom-designed kitchen that has barely had time to see a splash of tomato sauce. The open-concept living and dining area is anchored by a stunning gas fireplace, while the primary suite impresses with a five-piece ensuite and an oversized walk-in closet built for real wardrobes, not just seasonal coats and regret purchases. Downstairs, the fully finished lower level offers 9 ft ceilings throughout, a large rec room, additional bedroom, full bath, and ample storage perfect for guests, hobbies, or a very lucky teenager. Outside, the attention to detail continues: perfectly curated landscaping including specially selected ornamental trees, a covered rear deck with glass railing, garden shed, and extensive concrete work including triple-wide parking and side steps. The fully fenced yard completes the package, offering privacy without the maintenance headaches. Built just a few years ago and immaculately kept, this home offers turnkey living in one of Port Stanley's most desirable enclaves: close to the lake, yet comfortably tucked away from the noise. (id:18082)
6523 West Parkway Drive
Lambton Shores, Ontario
Four season modular home on separate lot as part of Huron Shores Park, 1/2 block to great sand beach at Ipperwash. Approx. 1400 square foot finished, 3 bedrooms, 1 baths, plus a whirlpool tub in master bedroom, forced air gas heating, cozy gas fireplace stove in living room, laundry in unit as part of 2 piece bathroom, dishwasher in kitchen, large dining room, opens to sunken living room, wood flooring most rooms, screen room, 14' x 10' 6"covered rear deck, 25' x 8' open front deck, 4 storage sheds all with hydro, pantry in kitchen, fridge, stove, dishwasher, washer & dryer included. 2 built-in a/c units plus a portable a/c unit, rolled roofing replaced 4 years ago, there is heat in the crawl space, hot water heater is 2 year sold, 42" riding lawn mower included. Access to driveway is directly off West Parkway, you do not go thru the park entrance to access. This is the best location at Ipperwash Beach, direct laneway access off West Parkway Drive located just across the road from the lake, very close to the Beach Club with great dining inside or on patio plus take-out. Note, park fee of $4,400 per season includes HST is for 12 months plus approx. $60 per 3 months for water, no extra charge for guests, Laundry is in the unit. No transfer fee charged by the park when selling. several great public golf courses within 15 minutes. All showings by appointment only by calling listing agent, minimum 1 hour notice. Note: Unit CANNOT be rented out, Buyer must be approved by the Park Management before closing. (id:18082)
353 Cheapside Street
London East, Ontario
An absolute GEM of a starter home for you or your grown children, and/or a great house for your kids to own while at Western / Fanshawe, or a great investment property, or a place to downsize / retire into for those of you who love to garden, and who appreciate one-floor living in a home with Old North historic charm. Also a wonderfully low maintenance property and great alternative to condo living. Welcome home through the front foyer into an expansive living space with refinished hardwood flooring throughout, freshly painted a warm white, 2 lovely bedrooms off the livingroom, a newly renovated 4pc bathroom, an updated kitchen with new windows & new patio double door, Granite counters, stainless steel appliances, lots of space for a large dining table for games and dinners with friends. Barndoor access to laundry & a large family room with 6'2"ceiling ht in the lower level family room, with the ceiling panels removed. A small office space sits just off the dining area with a barndoor; Forced Air Furnace with a highly energy efficient/environmentally beneficial Dual-Fuel Heat Pump & Air Conditioning system, and new HVAC system all installed 2023. Interlocking brick double driveway in the front, a single car garage had existed in the past along the rear east side of the house, could be replaced, Walk out to the back deck from the dining area enjoy bbq'ing or just relaxing under the awning, then enjoy a summer campfire with friends in the fenced back yard. This is a Home Sweet Home place to be! Come make it yours! (id:18082)


