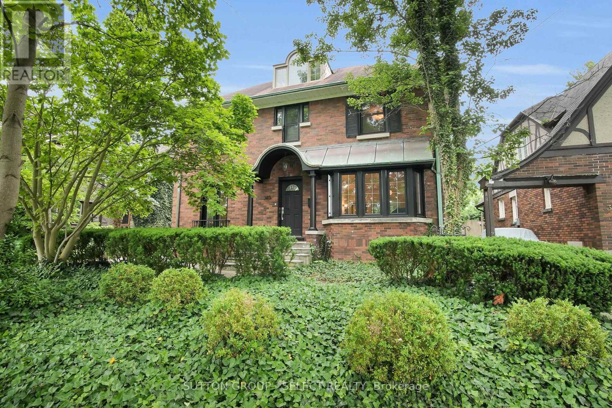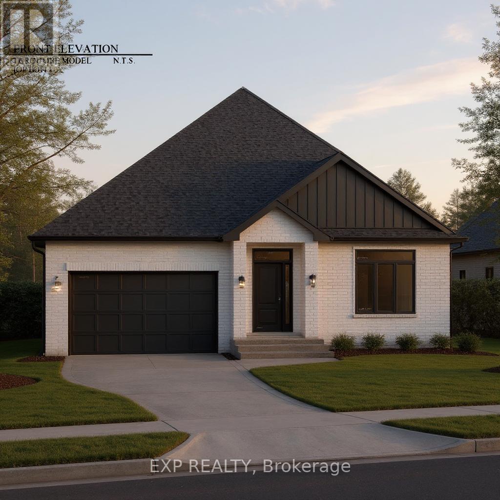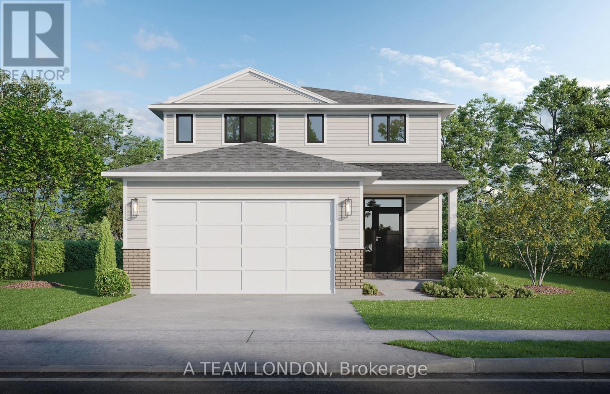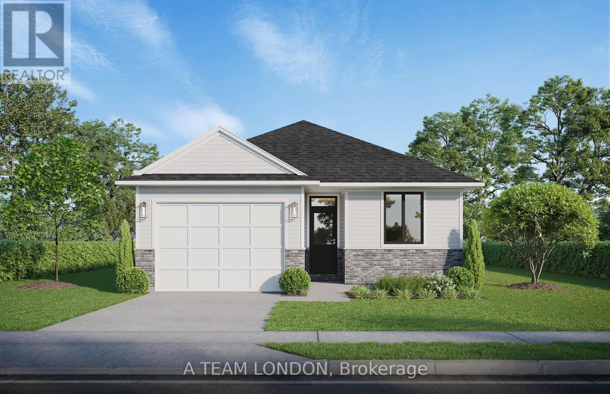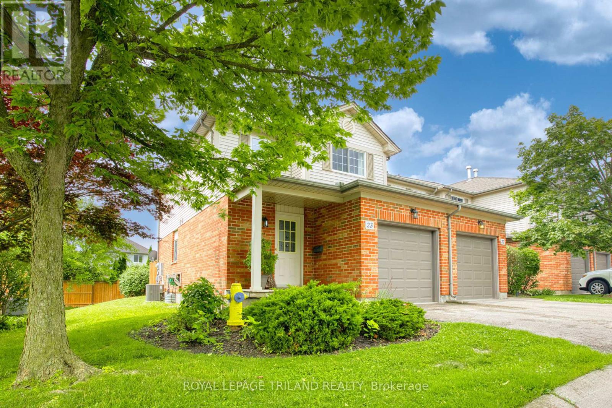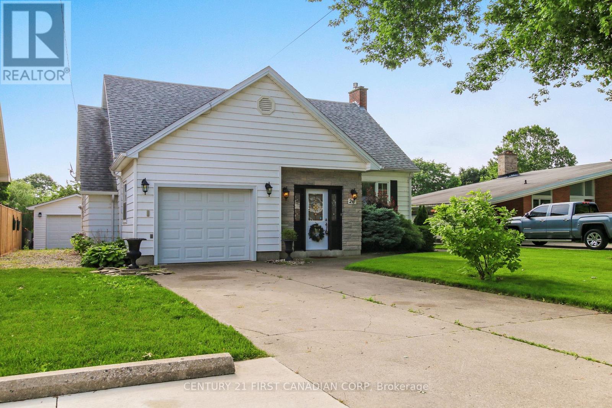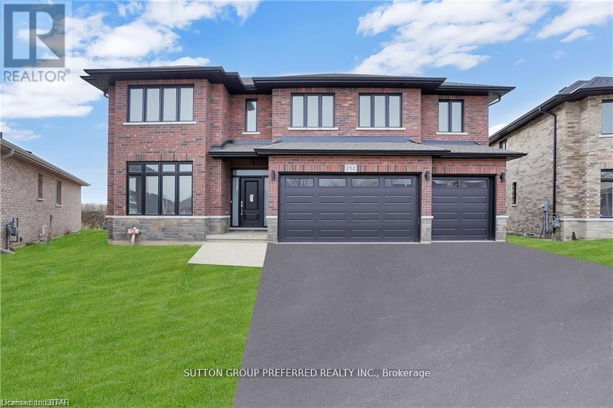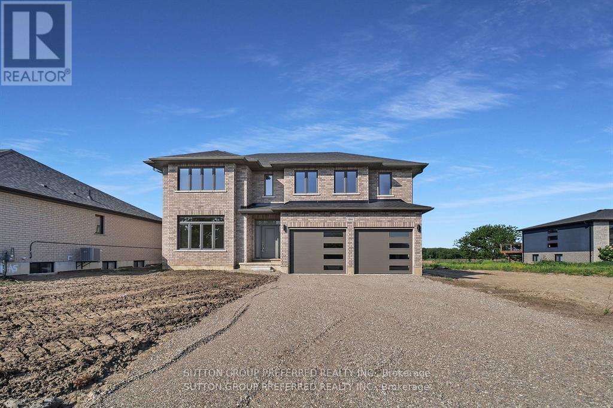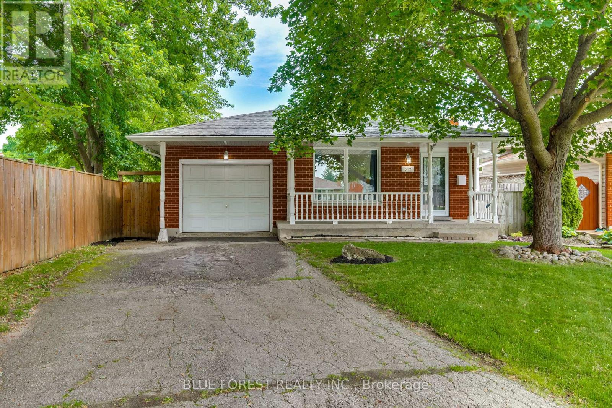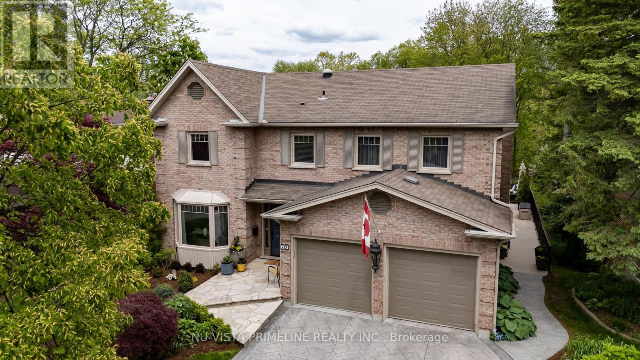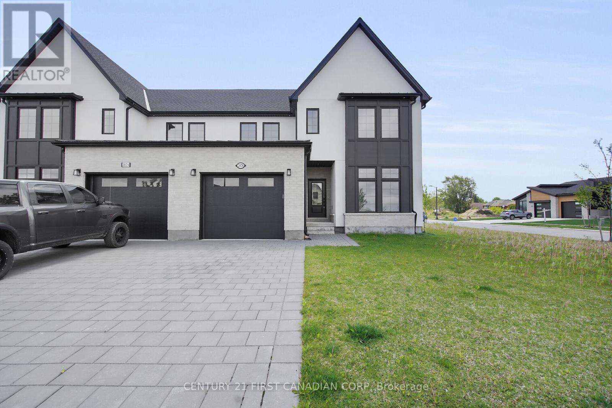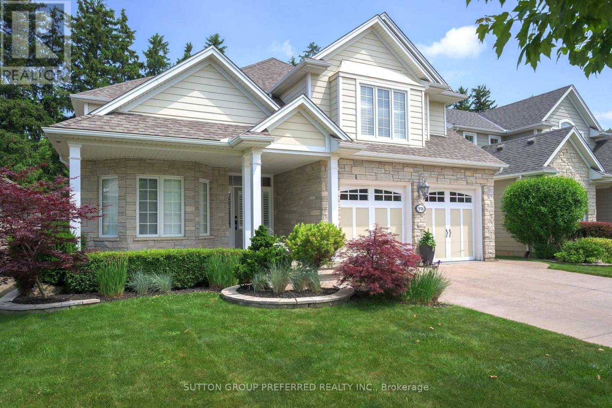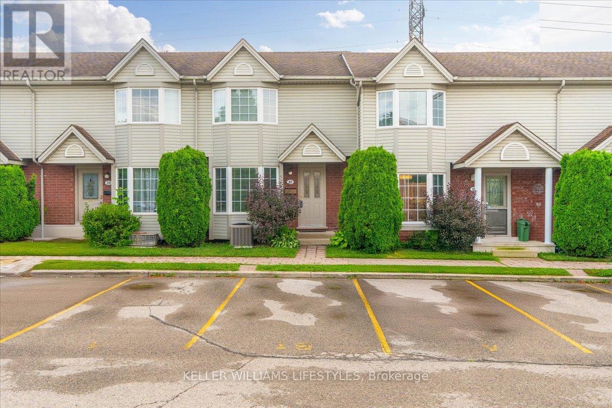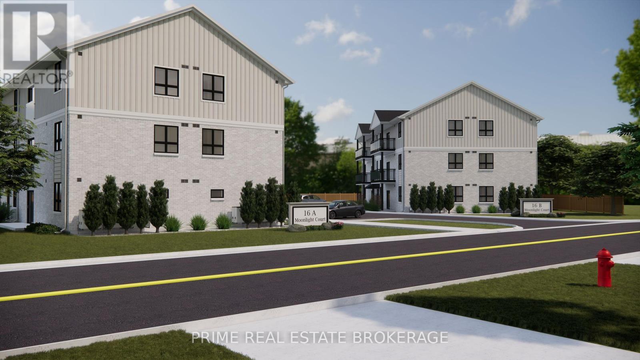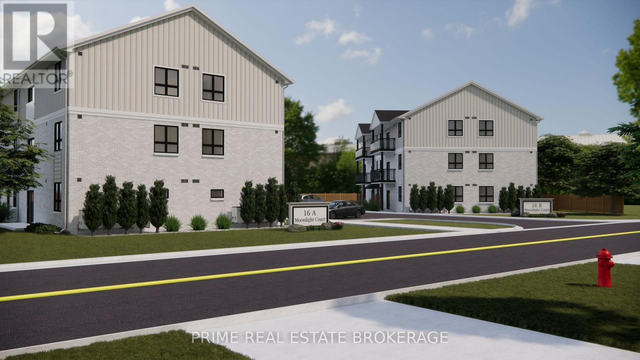
71857 Sunview Avenue
Bluewater, Ontario
LAKEFRONT OASIS ON LAKE HURON OFFERING NICELY UPDATED THREE BEDROOM HOME OR COTTAGE! Welcome to 71857 Sunview Avenue in Bluewater located just 7KMs North of Grand Bend and 1KM South of White Squirrel Golf Club & restaurant. This home and property offers the perfect blend for both year round or seasonal uses all depending on what your vision is! Situated on a 50' x 230' property with metal seawall for shoreline protection. Nicely updated exterior with vinyl siding, vinyl windows and expanded lakeside deck to make enjoying the world famous sunsets even better. Lots of space lakeside of the home to enjoy outdoor games, fire pit area, gazebo and more. Inside you have a nicely updated open concept design offering 1,120 square feet. Luxury vinyl plank flooring installed throughout in 2020. Dining area with living room offering excellent lake views. Exposed wood beams and wood ceiling adds lots of character to the interior. Updated gas fireplace in living room with brick surround and wood mantle. Kitchen offers two-tone cabinetry, updated counters, lots of cabinetry, pantry and updated appliances including gas stove. Updated electrical includes 100amp panel, pot lights and switches. Lakeside primary bedroom so you can wake up to the views of Lake Huron every morning! Offering another two guest bedrooms and full bathroom that includes laundry. Comfortable year round living with municipal water, gas fireplace, electric baseboards and ductless AC wall unit. Outside you have a newly installed 8' x 12' garden shed and two smaller sheds for outdoor storage space. This location offers ample privacy and amenities nearby at White Squirrel Golf Club & Restaurant! Don't miss this great opportunity to live your best life on the shores of Lake Huron! (id:18082)
2682 Asima Drive
London South, Ontario
Presenting 2682 Asima Drive - your new Home Sweet Home! This luxury 4 bedroom end-unit townhome offers 1741 sq ft (161.7 square metres) of finished living space plus an unfinished walk-out basement (check out the hot tub!) perfect for future development. Built to fit your lifestyle in popular Summerside, this upscale freehold townhome features open-concept, sun-drenched main floor that flows seamlessly from kitchen to dining and living areas, perfect for entertaining. The primary bedroom includes a walk-in closet and 5 piece ensuite bathroom, plus convenient second-floor laundry room, and attached 1-car garage.The end-unit advantage offers extra windows for natural light and enhanced privacy, features that are not typically found in interior units. Step outside on the attached deck to enjoy your private outdoor space with NO rear neighbours! This 2019-built home offers modern living in a desirable, family-friendly location, within minutes of parks, schools, and trails. With a 200-amp service and high-quality construction, this home is designed for modern living. This fantastic family-oriented location offers easy access to schools, parks, shopping and quick access to the 401 and Highbury. Come see this exceptional Home Sweet Home - this one won't last long! (id:18082)
383 Huron Street
London East, Ontario
Welcome home to 383 Huron Street where Old North Elegance Meets Modern Luxury. Step into timeless charm and contemporary living at this beautifully renovated 4-bedroom residence, ideally located in Old North London. Nestled across from St. Peters Seminary offering picturesque views of a lush, park-like setting, this home is just minutes from Western University, University Hospital, and Old North Public School, with easy access to all many amenities.Inside, the thoughtful floor plan showcases a perfect blend of character and function. The chefs kitchen features high-end appliances, heated floors, and a seamless flow into the formal dining room and cozy living area, complete with a wood-burning fireplace. A dedicated main-floor den provides an ideal space for a home office or study. A convenient powder room is located off the front foyer.Upstairs, the primary suite is a true retreat, boasting a spa-inspired 5-piece ensuite with heated floors and a spacious walk-in closet. This level also includes two additional bedrooms and a 4-piece main bathroom. From the second floor, you'll find access to a bonus finished attic space, currently used as a family recreation room.The lower level offers exceptional flexibility with a private bedroom and 3-piece ensuite, ideal for guests or extended family. A large laundry room and multi-purpose utility room, currently set up as a home gym, round out the basement.Step outside into your private English garden, where a flagstone plunge saltwater pool creates the perfect oasis for summer relaxation. Highlights include: Extensive renovations throughout. Heated floors in kitchen and ensuite. Newer windows and doors. Stunning views and abundant natural light. Ideal for families or professionals with its prime location, high-end finishes, and flexible living spaces. 383 Huron offers the perfect blend of Old North charm and modern lifestyle. Don't miss this rare opportunity to own a truly special home. (id:18082)
1398 Glenora Drive
London North, Ontario
Welcome to this beautifully updated 3-bedroom home, nestled in the heart of Northridge. Step through the double-door entry into a spacious foyer that leads to an inviting open concept layout perfect for family living and entertaining. The updated kitchen (2023) features stainless steel appliances (2023), an 8 foot eat-in quartz island, mini butler's pantry, sliding patio doors to the rear deck (2023) and overlooks the cozy main floor family room. A main floor powder room (2024) and laundry area off the back door add everyday convenience. Upstairs, you'll find three generous bedrooms with hardwood flooring, ample storage, and 2 built-in Murphy beds. The oversized 5-piece bathroom with double sinks makes busy mornings a breeze. The lower level offers a sizable basement with a utility room, bonus storage room, and easy access to a large crawl space perfect for seasonal storage. Extensive updates include: Upper-level windows (2025), Main level windows (2023) excluding bay window, powder room window & 1 set of sliding patio doors. Luxury vinyl plank & laminate flooring (2023), Ceiling insulation above kitchen (2023), Garage door & gas line for heater (2023), Exterior siding freshly painted (2024), Deck (2023) with new railings & stairs recently installed (2025), Driveway & sidewalk redone (2025), Gas line for BBQ (2023), Kitchen tile backsplash recently installed (2025). With inside entry from the garage, ample parking in the double driveway, and a beautifully maintained lot, this move-in-ready home is perfect for your next chapter. Ideally located within walking distance to Northridge PS, St Mark's Catholic ES, and A. B. Lucas SS, and a short drive to Masonville Mall, Western University, University Hospital, Kilally Meadows, and Stoney Creek Community Centre/YMCA/Library. Don't miss it! (id:18082)
151 Wildwood Avenue
London South, Ontario
Say hello to a bit of Country in the City! This gorgeous 1.5 Story home is situated on almost 1/3 of an acre, backing onto one of London's most beautiful parks. Inside you'll find a home that's been lovingly maintained by the same family for a generation. Walking the rooms of this home you can feel the history! 151 Wildwood was the original farmhouse in the area prior to development - it's sturdy bones have witnessed many changes in London, and they're ready for the next story to unfold in it's halls. The Hillman kitchen is perfect for those who love to host on the holidays, as it opens into the family room offers where there is all the space needed for those family gatherings. The 2 Bedrooms upstairs could be turned back into 3 - one was recently renovated, to combine 2 rooms into an over-sized Primary Bedroom. OR the Sitting Room on the main level with a huge closet(currently set up as a hideaway office) can easily be a main floor bedroom. The loving care that has been put into the gardens on this property is evident the moment you open the gate. Not only will you find beautiful, established flower gardens... the owners also have dedicated extensive raised vegetable gardens ready to grow, and help feed your family! If you've been looking for a taste of the self-sustainable lifestyle, this home will give you what you need. The Attached Heated Garage (with over 1100 square feet!) offers so much potential - it has space for almost 4 cars and it could easily be used as a shop for any kind of project. Furnace and A/C 2024; Hot Water Heater 2024; Approx. 900 sq. ft. of ground level deck - approx. 2019; Large garden shed; California Shutters; Properties like this don't pop up often - especially in the middle of the city, within walking distance to downtown! Primary Schools: Woodland Heights PS; St Martin. Secondary Schools: Westminster SS; Catholic Central High. (id:18082)
112 Stevenson Avenue
London East, Ontario
This beautifully updated 3+1 bedroom bungalow is move-in ready. The main floor features a bright open-concept layout, a modern kitchen with stunning quartz countertops, and new flooring in both the kitchen and bathroom. The finished lower level offers a spacious rec room and a fourth bedroom with a walk-in closet and private ensuite with heated floors. Outside, enjoy a fully fenced backyard with a covered deck, gas BBQ hookup, and attractive landscaping, perfect for relaxing or entertaining. Located on a desirable corner lot in a quiet, family-friendly neighbourhood, this home won't last. (id:18082)
76 Dearing Drive
South Huron, Ontario
TO BE BUILT! Located in Grand Bend's newest development Sol Haven, Magnus Homes presents The Turquiose model, consisting of 2 bedrooms, this 1770 sqft bungalow home sits on a 50' lot. This model features a spacious great room with vaulted ceilings, patio doors to a covered back porch, large primary walk-in closest/ensuite and much more! Magnus Homes offers various home designs ranging from 1,450 - 2,700sqft bungalows and 2 storeys. Check out the Magnus standard at our model home. Inquire for builder package and available lots. NOTE - Photos are from our Indigo model home in Kiloworth. ** This is a linked property.** (id:18082)
73612 Bluewater Highway
Bluewater, Ontario
Spacious property a short drive from the shores of Lake Huron. Main floor has been gutted and partitioned for a three bedroom unit. Upper level is three bedrooms with some renovations in-progress. Great opportunity to live on the upper level while finishing off the main unit. Mature corner property a short drive to White Squirrel golf course and the rest of what the area offers. Quick possession possible so you can enjoy the rest of the summer. Sold as is. (id:18082)
904 - 505 Talbot Street
London East, Ontario
Welcome to elevated urban living in the heart of downtown London. This stunning 1+den luxury condominium offers the perfect blend of sophistication, comfort, and convenience ideal for professionals, investors, or anyone seeking the vibrant city lifestyle. Located in one of London's premier high-rise residences, this meticulously designed unit boasts floor-to-ceiling windows that showcase breathtaking city views, bathing the space in natural light. The open-concept layout includes a sleek modern kitchen with premium finishes, a spacious primary bedroom, and a versatile den perfect for a home office or guest space. Step outside your suite and enjoy an array of resort-style amenities, including: A rooftop terrace with views Labatt Park and the Thames River, A state-of-the-art golf simulator and fully equipped Fitness Center. Situated steps from London's top restaurants, local markets, entertainment venues, and scenic walking trails, this condo puts you at the center of everything the city has to offer. Whether you're entertaining guests or enjoying a quiet evening above the city, this is luxury living at its finest. (id:18082)
1479 Beckworth Avenue
London East, Ontario
Step into this exceptional 4-level side split, offering an impressive amount of living space and flexibility for todays lifestyle.Positioned on a desirable corner lot, this immaculately kept and move-in ready home offers a spacious eat-in kitchen and dining area that flows seamlessly into the bright living room, which boasts a beautiful picture window that fills the space with natural light. Upstairs, you'll find three generously sized bedrooms and a well-appointed main bathroom. A thoughtfully finished lower level with oversized windows and a separate entrance provides an ideal setup for a student, in-law suite, or a private teen retreat. A handy kitchenette adds to its versatility. The sunlit family room features three oversized windows and plenty of room to create a fourth bedroom, home office, or additional living space. A second bathroom and laundry area are also conveniently located here. The fourth level offers excellent storage solutions for all your seasonal and household needs.Step outside to enjoy a private patio and fully fenced backyard perfect for relaxing or entertaining. The oversized detached single-car garage provides extra space for a hobbyist or workshop, and a garden shed offers easy storage for outdoor tools and equipment.Recent updates include a newer roof, upgraded electrical panel, and a well-maintained furnace and A/C system. Located in a prime Northeast London neighbourhood, you'll love the convenience of nearby schools, parks, Stronach Community Centre & Arena, Fanshawe College, shopping, transit and quick access to Highway 401. This is a great opportunity to own a spacious, versatile home in a well-connected, family-friendly community. (id:18082)
25189 Gray Line
West Elgin, Ontario
Have you been dreaming of escaping the city? Moving to somewhere safe, where you can watch the sunrise over the lake, and where your neighbours are your friends, and you feel truly at home? This beautiful custom built, 1850 sq ft bungalow with finished walk-out basement is situated on a .75 acre lot overlooking Lake Erie. Perfect for accessible living, no detail has been missed in this design, with all mainliving spaces facing south and overlooking the large estate sized lot and lake! When you walk inside your eyes will immediately be drawn to the large living room, with cozy gas fireplace and massive south facing window. The kitchen is spacious, filled with natural light, and large breakfast nook. The dining area, again overlooks your large backyard and has a deck off of it, great for your morning coffee or night cap and large enough for entertaining. The 2 upstairs bedrooms are a generous size, with the primary featuring an ensuite, large walk in closet and its own walk out and deck. The main level of this home is fully accessible for those who are looking to downsize, with extra wide hallways and 34' doors. In the basement, you'll find 2 additional bedrooms, a 4 piece bathroom, as well as large recreation room, and addition den space, as well there is a small (could be) kitchen space, which makes this a great opportunity for in-law living! With not just 1 garage, but 2! You'll have plenty of space to keep your boat (with marina just down the road) quad or other outdoor items protected and safe. Located just minutes from the 401 and a quick 35 minute drive to London AND Chatham this home has everything and more in a great community! (id:18082)
289 Ashford (Lot 4) Street
Central Elgin, Ontario
This home is to be built: Bailly Model. The floor plan of the Bailly model was designed with families in mind. The kitchen features an island with stone counter tops, ample storage and stylish cabinetry plus a large pantry and easy entry from the double car garage into a mudroom. The family room is a versatile space complete with a convenient walkout to the backyard. 4 bedrooms on the second level, primary bedroom with ensuite and walk in closet plus second floor laundry!This home is to be built: Bailly Model. A new subdivision in Belmont offers the perfect blend of comfort and convenience, located within walking distance to parks, local arena, sports fields, shopping, restaurants and also a easy commute to the 401. The floor plan of the Bailly model was designed with families in mind. The kitchen features an island with stone counter tops, ample storage and stylish cabinetry plus a large pantry and easy entry from the double car garage into a mudroom. The family room is a versatile space complete with a convenient walkout to the backyard. 4 bedrooms on the second level, primary bedroom with ensuite and walk in closet plus second floor laundry!A new subdivision in Belmont offers the perfect blend of comfort and convenience, located within walking distance to parks, local arena, sports fields, shopping, restaurants and also a easy commute to the 401. (id:18082)
291 Ashford (Lot 3) Street
Central Elgin, Ontario
To Be Built: The Squire Model. This bungalow offers 1514 sq feet of living space on the main level. Three bedrooms and 2 full bathrooms. Open concept kitchen dining and living room on main floor. Kitchen features an island with stone counter tops and stylish cabinetry. The family room is a versatile space complete with patio doors to the backyard. Large Main floor laundry and an attached garage round out the ease of bungalow living! Canterbury Heights is a new subdivision in Belmont. This location offers the perfect blend of comfort and convenience, located within walking distance to Belmont's parks, local arena, sports fields, shopping, restaurants and also a easy commute to the 401, London and St Thomas. Note: This home is to be built: photos are of a previously completed bungalow. Builder has other model options to be built in this new subdivision, please contact listing agent for a list of lots and models available. (id:18082)
293 Ashford (Lot2) Street
Central Elgin, Ontario
This beautiful property boasts an impressive 2,187 sq ft of finished living space, designed to cater to modern family living. The open-concept main floor features a well designed kitchen with quartz counters, a large island, and flows through to the dining and family room. This layout provides versatility for family life and entertaining. The large mudroom is a bonus to family function. Upstairs are 4 bedrooms, full bath and the primary has a walk in closet and ensuite plus there is laundry on the upper level. Note: This home is currently being built. Please contact listing agent for floor plans and to arrange access for viewing. If you are looking for a home for your growing family then this new subdivision offers the perfect blend of comfort and convenience. Belmont offers small town living with a short drive to London and St Thomas and a quick commute to the 401. An easy walk to Belmont's parks, local arena, sports fields, shopping and restaurants. (id:18082)
93 Keba Crescent
Tillsonburg, Ontario
Located in one of Tillsonburgs most family-friendly neighbourhoods, this stylish, well-kept home is ready for its next tenants. Inside, the open-concept layout makes everyday living easy. The kitchen is clean, modern, and functional, with quality appliances, generous prep space, and a large French-door pantryperfect for your weekly haul or late-night snacks. The main floor also includes a sleek two-piece bath and easy flow between kitchen, dining, and living areas. Upstairs, the primary bedroom features a walk-in closet and private ensuite. Two more spacious bedrooms and second-floor laundry (no more hauling baskets up the stairs) complete the upper level. The finished basement includes a large rec room, full four-piece bath, and plenty of extra storageincluding under the stairs. Outside, theres a single-car garage and double-wide driveway so youre never fighting for a spot. The home is spotless and stylish, with thoughtful finishes throughout. A great option for tenants looking for something clean, modern, and move-in ready in a great neighbourhood. (id:18082)
23 - 1199 Reardon Boulevard
London South, Ontario
Welcome to 1199 Reardon Blvd Unit #23 located in desirable Summerside. This 2 Storey end unit has undergone extensive updates in the last few years including all new flooring and freshly painted throughout. Main floor includes; family room with accent wall that hosts the T.V. and new gas fireplace, update kitchen with all new stainless steel appliance, walk in pantry, dining area with custom accent wall and open to a private south facing courtyard! The lower level was finished in 2024 offering additional living space and convenient office space! Modern finishes throughout! AC 2024, furnace 2010, roof 2019. Doors, windows, garage door, fence and roof are condo responsibilities. This is a quiet complex located in the heart of Summerside offering a mature setting in a prime location. Be quick! (id:18082)
26 Grand Avenue
Chatham-Kent, Ontario
Consider this charming 3 bedroom 2 full bath home that is much larger than it appears from the road. First thing you will notice is the Pride of Ownership that is evident throughout this well-cared-for waterfront home. The principal rooms are all spacious, yet cozy at the same time. Enter through the over-sized front foyer and you will appreciate the abundance of natural light in both the nicely sized living room/dining room - complete with wood burning fireplace - and into the kitchen with it's handy breakfast nook. Upstairs are two large bedrooms and a full 3 piece bathroom, while the main floor hosts a 3rd bedroom with a 4 piece bath just outside of it. The basement has a good sized rec room with gas fireplace, and large storage room that can act as a workshop if you desire. To peak your interest more, the outside space is eye-catching with manicured gardens and lawn with an automated irrigation system, and a beautiful walkway to the waterfront that is perfect to sit and enjoy the view. Added bonus is the newer (2022) 28'x14' insulated and heated shop for car/hobby enthusiasts. Loads of updates and extras added over the years as this home has been very well maintained. Ask listing agent for a detailed list. Come see for yourself and arrange a personal viewing today!! (id:18082)
7071 Clayton Walk
London South, Ontario
Executive 2+2 bedroom bungalow with sprawling walkout basement backing onto forested greenspace! *Nearly 4,000 sq. ft. of finished space *Grand 10 and 12-ft ceilings, oversized windows, natural light galore *Striking stone + brick exterior with courtyard-style garage *Glass-railed staircase, hardwood floors, crown moulding *Chefs kitchen with granite counters + espresso cabinetry *Primary suite with spa-like ensuite + custom walk-in closet * Finished lower level: theatre room, wet bar, games lounge *Massive rear balcony with glass rail + fenced yard *Separate lower-level entry for in-law or guest potential. Turnkey, timeless, and tucked into one of Lambeth's most coveted streets. Nearby shopping, restaurants and easy highway access. (id:18082)
241 Ridout Street S
London South, Ontario
I wanted to share details about a recently renovated duplex that might be of interest to you, especially if you're looking to expand your investment portfolio or find a new home with rental income potential. This duplex is just a few minutes' walk from the famous Wortley Village. The main floor has been completely transformed into a three-bedroom, one-bathroom unit with all-new features including the kitchen, bathroom, flooring, and windows. The second-floor unit offers two good-sized bedrooms, a den/office, a four-piece bathroom, an eat-in kitchen, and a living room. We've also added noise insulation between the two units for comfort and privacy, and there are separate hydro meters. You'll find ample parking with space for four cars off Briscoe. This is an excellent opportunity to either add to your investment portfolio or live in the main unit and rent out the upper unit to help with mortgage payments. The location also boasts walking distance to great schools and, of course, Wortley Village. (id:18082)
48 Anderson Street
Woodstock, Ontario
Welcome to 48 Anderson Street - the perfect family-friendly home with a fully fenced, private backyard, ideal for enjoying outdoor moments together. This home offers a well-designed main floor, featuring convenient main-floor laundry, a powder room, and an entrance directly from the attached garage. The open-concept living and dining areas flow effortlessly, with patio doors leading to a deck (added in 2017) that's perfect for relaxing or entertaining. The kitchen boasts granite counters and a breakfast bar, along with sleek stainless steel appliances. Upstairs, you'll find a spacious master bedroom, two additional bedrooms, and a full bath. The finished lower level offers a cozy family room and an extra full bath, providing an ideal retreat. With a recently updated roof (2018) and quick access to the 401 for easy commuting, this home truly has it all. Driveway resealed in 2024. Hot tub new in 2021 and new cover and filter in 2024. (id:18082)
252 Leitch Street
Dutton/dunwich, Ontario
Stunning executive 2-storey with 5 bedrooms& 4 bathrooms is on a premium pie shaped lot backing onto farmland! This brick & stone 2851 sqft family home with 3 car attached garage is ready to move in! Tastefully designed with high quality finishing, this home features an open concept floor plan. Great room showcases the electric fireplace. Quartz countertops in bright kitchen and bathrooms. 4-pc ensuite with large glass corner shower & 2 sinks and walk-in closet off main bedroom. Convenient second floor laundry with cupboards. Impressive 9ft ceilings, 8ft doors, beautiful luxury plank vinyl & gleaming tile floors. Desirable location in Highland Estate subdivision close to park, walking path, rec centre, shopping, library, splash pad, pickle ball court, & public school with quick access to the 401. Move in and enjoy this family home. Other new homes for sale - contact listing agent. (id:18082)
1178 Jalna Boulevard
London South, Ontario
Wonderful White oaks offering describes this 3 bedroom, 2 bath home with finished lower level. Ideal starter home or downsizing answer. Situated on a large treed lot, your new home boasts many updates including kitchen, bathroom, and more. Walking distance to the mall, rec centre and more. Freshly painted and waiting for it's next owner!! (id:18082)
186 Leitch Street
Dutton/dunwich, Ontario
Executive 2 storey with 5 bedrooms & 3 bathrooms on a premium lot (218' DEEP) is an ideal place for a family! This brick & stone 2596 sf family home with 2 car attached garage is ready to move in! Tastefully designed with high quality finishing this home features an open concept floor plan. Great room showcases the electric fireplace. Quartz counter tops in bright kitchen & bathrooms. 4pc ensuite with large glass corner shower, & 2 sinks and walk in closet off main bedroom. Convenient second floor laundry with cupboards. Impressive 9 ft ceilings, 8 ft doors, beautiful floors & gleaming tile. Desirable location in Highland Estate subdivision close to park, walking path, rec centre, shopping, library, splash pas, pickle ball court & public school with quick access to the 401. Move in and enjoy. Other new homes for sale on Leitch - ask agent for details. (id:18082)
52 Glendale Avenue
London South, Ontario
Welcome to 52 Glendale Avenue, London! Tucked away on a quiet cul-de-sac, this beautifully updated backsplit offers 3+1 bedrooms, 2 full bathrooms, and incredible value in a family-friendly neighbourhood. Step inside and enjoy the benefits of major updates including a new roof, windows, kitchen, appliances, flooring, lighting, and fresh paint throughout (including trim and doors). The main level features bright, open living and dining areas while the modern kitchen offers great flow for entertaining or everyday living. The finished lower level provides a spacious family room, an additional bedroom, and a second full bathroom - ideal for guests, teens, or in-laws. Outside, relax on the large front porch or in the fully fenced backyard. The attached single-car garage offers convenient parking and extra room for bikes, tools, or seasonal storage. Located close to all amenities including shopping, schools, parks, and highway access, this move-in-ready home blends comfort, style, and location. Dont miss your opportunity to live in a quiet, well-established neighbourhood with all the hard work already done! (id:18082)
607 Highview Drive
St. Thomas, Ontario
Are you looking for a move-in condition 3 Bedroom brick Bungalow with a fully finished basement, located on a nicely landscaped lot that backs onto a park? Then you need to have a look at this immaculate bungalow. The main floor features a spacious open concept floorplan with hardwood flooring and a vaulted ceiling, encompassing a bright south facing Livingroom overlooking a Dining area and an updated Kitchen with a Breakfast Bar, stainless steel appliances with a gas connection plus convenient access to the covered rear Sundeck. There are also 3 good sized Bedrooms with laminate flooring and an updated centrally located 3 piece Bath. The lower level features a large Recreation Room with a cozy gas Fireplace, a Den / Craft Room with laminate flooring, a 4 piece Bath, a Utility / Laundry / Storage Room and a Cold Room. Outside you'll find a covered front Porch, a paved drive for 3 vehicles, a covered Sundeck that's perfect for all-weather entertaining, a fully fenced rear yard that backs onto Oldewood Park and an 8' x 15' Garden Shed. Recent updates include Central Air 2022, Main floor Bath renovated 2022, Owned Hot Water Tank 2019, Shingles 2018, Front and Side doors 2022, painted throughout 2022 and west side fence 2024. Note: wired for an EV charging station but the charging unit is excluded. Forest Park Public School, St Annes Catholic Elementary School, Pierre Elliott French Immersion Public School and Central Elgin Collegiate High School, Elgin Centre Shopping Mall, YMCA and other Recreational facilities are nearby. Don't miss the opportunity to view and own this beautiful home. (id:18082)
60 Meridene Crescent E
London North, Ontario
Welcome to 60 Meridene- a stunning home with over 3700 sq ft finished on a 60ft x130ft RAVINE walkout lot designed for luxury living. This 4+1 bedroom, 4 bathroom oasis offers a perfect blend of elegance top-tier amenities. Beautifully landscaped stone front porch leads inside the front foyer to the front living room with fireplace/crown moulding, bay window & winding beautiful hardwood staircase. The hallway leads to an elegant kitchen with oversized island, breakfast bar, high-end appliances including a beverage fridge, granite countertops & backsplash, stainless appliances & pantry with built-in shelving next to the large formal dining area with hardwood crown moulding. An expansive family room with gas fireplace & gorgeous custom builtins opens to the kitchen & sliding doors, leading to a 20ft x18ft composite patio overlooking an absolutely stunning ravine lot with luxury BBQ centre perfect for indoor/outdoor living. The main level also includes a spacious mudroom & 2pc powder room. Upstairs the primary bedroom is a private retreat with walkin closet w/ custom mirrors & access to luxury 3pc ensuite with glass shower. 3 additional large bedrooms beautifully renovated main bathroom is perfect for your family needs. The lower walkout level offers a 5th bedroom ideal for a nanny suite or teenage retreat, rec room with fireplace, bar with games area, cold room, loads of storage & stunning custom laundry room with builtin cupboards. The backyard offers outdoor living at its finest. Surrounded by mature trees & an abundance of green space, this property provides the perfect escape just minutes to all amenities. This home has had hundreds of thousands spent in last several years- updates include kitchen, baths, staircase, floors, decks, trim casings, concrete driveway, sprinkler system, windows, furnace, AC, beautiful landscaping, awnings, BBQ centre, California shutters plus more! Walk to Stoneybrook/Kateri public schools & Lucas high school. Truly a pleasure to show! (id:18082)
614 - 460 Callaway Road
London North, Ontario
Welcome to one of London's premier luxury condominiums, Northlink, located at 460 Callaway Road in London, Ontario. This elegant 10-storey building, built by Tricar, offers high-end living in one of the city's most desirable areas. Situated on the 6th floor, this beautiful west-facing unit boasts a truly stunning, unobstructed view of the prestigious Sunningdale Golf Course. From sunrise to sunset, you can enjoy sweeping views of rolling fairways, mature trees, and breathtaking skies, one of the most picturesque and tranquil outlooks in all of London. This suite features 1 spacious bedroom plus a den, which can easily function as a second bedroom or a home office, and 1 modern bathroom. The open-concept layout flows seamlessly between the full kitchen, dining area, and living room, creating a bright and inviting space ideal for both relaxation and entertaining. The kitchen is equipped with sleek stainless steel appliances and ample counter space, while the large dining and living areas offer versatility and comfort. The suite also includes a private balcony, a laundry room with washer and dryer, 1 underground parking space, and 1 secure storage unit. With 940 square feet of interior space and a 115 square foot balcony, this unit offers a total of 1,055 square feet of upscale living. High-end finishes such as rich hardwood flooring and stylish fixtures are found throughout, offering both beauty and durability. As a resident of Northlink, you'll enjoy access to an impressive selection of exclusive amenities, including a fully equipped fitness centre, golf simulator and media room, a beautifully furnished billiards room with wet bar, a cozy residents lounge, and a scenic outdoor terrace. The building also offers multi-use sports courts, direct access to picturesque nature trails, and a convenient guest suite for hosting overnight visitors. Schedule a tour today! (id:18082)
287a Nancy Street
Dutton/dunwich, Ontario
Are you looking for a low-maintenance home situated on a family-friendly street in a highly sought after neighbourhood? Look no more.. Welcome to 287A Nancy Street, Dutton! This stunning modern farmhouse, semi-detached, two storey offers a blend of functionality and style boasting 1,830 sq.ft above grade. With 3 generous sized bedrooms, 2.5 bathrooms, and main floor laundry located in the mud room. The gourmet kitchen is definitely a cooking/baking enthusiasts dream - equipped with an abundance of counter space, quartz countertops, soft close cabinetry, and an oversized island overlooking the dining area and living room - ideal for hosting family and friends with ease. The living room features massive windows/patio sliding door that provides tons of natural light, with clear backyard sightlines.The primary suite is sure to impress with a large window facing the front of the property, a private 3-pc ensuite with tiled shower, and large walk-in closet . On the second floor you will find a large loft, which makes a perfect rec-room, and the additional 2 generously sized bedrooms with a shared jack and jill 5pc bathroom. The lower level is currently unfinished, but offers completion potential with high ceilings and oversized egress windows. This home is within walking distance to all of Dutton's great local amenities, schools, parks, a one minute drive to the 401 corridor, and a short 25 minute drive to London. Come and check this home out today! (id:18082)
42371 Dexter Line
Central Elgin, Ontario
2.65 Acres, 5 minutes from Port Stanley beach!! Privately nestled off Dexter Line is your dream property! Down the long laneway awaits a completely updated bungalow boasting 2967sqft of living space. Inside the foyer you are greeted with a bright sunlit office, that could be converted to a bedroom if desired. Down the hall is a full Kitchen with pantry and an island topped with granite. The private dining area is perfect for date night at home, then retreat to the cozy living room with a stylish gas fireplace. Through French doors is the Master Bedroom with 2 large closets (included a walk-in). The 4pc Ensuite bath boasts double sinks and a tiled shower with a custom niche. Past the master is second bedroom and a 4pc bathroom including custom shower and a freestanding soaker tub. The Laundry/Mud room features built-in cupboards with a sink and is conveniently located right off the attached garage to keep mess away from the rest of the house. On the lower level is a large family room with electric fireplace, a 3pc bathroom, 2 bedrooms and lots of space for storage. Outside is an oasis! Enjoy your morning coffee soaking in the views of your own woodlot, fish pond and landscaped yard off your rear deck. Step down onto the custom patio with classic wood gazebo and natural wood burning brick fireplace! If you love to entertain this is the place! Now on to the 3275sqft shop with in-floor heat, insulated rooms and a loft ready to be finished to your taste. Click on the links below to see more photos and a feature sheet with list of upgrades and features, too many to list here! (id:18082)
21 York Crescent
Bluewater, Ontario
This solid brick bungalow is nestled on the highly sought-after York Crescent, offering a blend of comfort, functionality, and scenic surroundings. The home has been thoughtfully updated throughout and features an open-concept main floor with a modern kitchen complete with an island perfect for everyday living and entertaining.The main level includes three bedrooms and a well-appointed four-piece bathroom. Downstairs, you'll find a spacious rec room, an additional bedroom, and a three-piece bathroom, providing flexible living space for guests or family.Practical upgrades include a durable steel roof, an attached garage, and a detached shop with hydro and a poured concrete floor ideal for hobbies, storage, or a workspace. There's also a separate shed for added convenience.One of the standout features of this property is the three-season sunroom at the back of the house, offering a tranquil retreat with views of the surrounding farmers fields. This home combines rural charm with modern updates in a desirable location. (id:18082)
47 Bowman Drive
Middlesex Centre, Ontario
Exceptional 2+3 bedroom and 3 bathroom home backing onto nature and pond. Beautiful views! Open concept main floor with large great room and dining area open to the gourmet kitchen with island. Large primary bedroom with ensuite and walk-in closet. Main floor laundry. Fully finished lower level with 3 bedrooms, full bathroom and family room. Large rear deck perfect for entertaining! Double attached garage. Call quickly as this home wont last! (id:18082)
978 Cherryhaven Drive
London South, Ontario
Beautifully maintained, Johnstone built 2 Storey. Set on a private, fully fenced lot with composite deck, in-ground pool and patio. A perfect setting for outdoor relaxation and entertaining. This spacious home offers over 2400 square feet of living above grade plus a finished basement. 3+1 bedrooms and 3.5 bathrooms. All bedrooms have walk-in closets! Large primary bedroom featuring a luxury ensuite and a generous walk-in closet. Second floor laundry for added convenience. Bright and sunny main floor with a wall of windows at the back that fills the space with natural light. Open-concept layout with a large kitchen, island, and dining area with vaulted ceiling. Ideal for both entertaining and everyday living. The living room boasts a cozy gas fireplace and views of the backyard. South facing front room would make a great space to work from home, a family room or whatever suits your needs. The finished basement includes a bedroom, full bath, rec room, storage and custom wet bar by Cardinal Kitchens. Potential for an in-law suite or a private space for guests. Nestled in a quiet pocket but close to stores and many other amenities. A must see. New shingles 2024. Newer furnace and AC (id:18082)
19 - 101 Brookside Street
London South, Ontario
This 3 bedroom condo features upgraded harwood and tile flooring throughout, a renovated kitchen, finished basement and loads of privacy in the backyard. Super close to Victoria Hospital and both downtown and South end conveniences, this home is one to see. The spacious living room is boasts tons of natural light, while the finished basement offers additional living space, complete with a full bathroom. Outside you will find an exceptionally private backyard, surrounded by greenery and mature trees. Located in the most sought-after section of the condo complex, this home is ideally positioned to face expansive green space and offers a peaceful retreat without disturbance of neighbours. This home also offers the convenience of two parking spots and with its prime location, you're just moments away from all the amenities you could need, including shops, restaurants, and parks. Whether you're a first-time buyer, downsize or otherwise, this condo offers exceptional value and is priced to move. The maintenance per month is $400. The maintainers cut the grass, shovel the snow, and salt the walking areas. Maintenance takes care of the windows, outside doors, roof and replacement of these items if it is needed. The basement is finished. (id:18082)
19 Quail Crescent
Barrie, Ontario
Welcome to 19 Quail Crescent in Barrie - a beautifully maintained 3+1 bed, 3 bath condo townhome in a family-friendly community! This bright and spacious home features newly updated vinyl flooring, granite kitchen countertops, and generously sized rooms throughout. The fully finished basement offers a 4th bedroom and a 3-piece bath - perfect for guests, in-laws, or a home office. Enjoy easy living with condo maintenance that includes snow removal, backyard care, and roof upkeep. Residents have access to fantastic amenities including a gym, outdoor pool, party room, and playground. Walking distance to parks, schools, shopping, and restaurants - plus just minutes to Highway 400 for commuters. A great opportunity for families, first-time buyers, or investors! (id:18082)
28 Hazelwood Passage
Thames Centre, Ontario
Nestled in the charming community of Dorchester, this sprawling 4 bed, 4-bath dream home redefines elegance & comfort. A perfect blend of contemporary design & timeless sophistication, this home is a sanctuary for families seeking a peaceful retreat without compromising on luxury. With an abundance of natural light that floods the open-concept living spaces, creating a bright and airy atmosphere, this meticulously designed interior features tasteful finishes that elevate each room, from the stunning gourmet kitchen to the elegantly appointed living & dining areas that are perfect for both family gatherings & entertaining. The spacious master suite serves as a personal haven, complete with a lavish ensuite bathroom & walk-in closet that promises relaxation & rejuvenation. Each additional bedroom offers its own unique charm, ensuring ample space for family. Step outside and discover your private paradise. The expansive property boasts a large covered deck & multiple patios, perfect for alfresco dining or serene morning coffee while overlooking the lush, large lawn The generous outdoor provides a picturesque setting for barbecues, outdoor yoga sessions, or simply enjoying the beauty of nature. The 2.5-car garage offers plenty of storage & parking, while the enormous basement presents a blank canvas for your imagination. Complete with a 3 pc bath already in place, this space can be transformed into a home theatre, gym, or additional living quarters to suit your family's needs. Conveniently located near the 401, this home offers the perfect blend of tranquility & accessibility. With close proximity to London & easy access to Toronto, you'll enjoy the best of both worlds - a serene suburban lifestyle without sacrificing the conveniences of urban living. Don't miss this rare opportunity to own a truly exquisite family home in one of Ontario's most desirable communities. (id:18082)
24439 Poplar Hill Road
Middlesex Centre, Ontario
Discover this exceptional ranch bungalow set on a beautifully manicured 0.45-acre lot with exquisite gardens, reclaimed brick and a tranquil water feature. Built in 1990, this thoughtfully updated home combines classic character with modern conveniences, offering over 3+1 bedrooms and 3 bathrooms in a bright, inviting layout. Step onto the charming wraparound porch and enter spacious living areas filled with natural light from large windows. The expansive primary suite features a luxurious ensuite bath and generous closet space. A stunning 2024 kitchen renovation showcases quartz countertops, brand new appliances including an induction oven, and stylish new flooring throughout. Warm up beside any of the three fireplaces two gas and one natural wood or relax in the inviting family room, game room on the finished lower level complete with built-ins and wet bar. Enjoy outdoor entertaining in the hot tub, or around the serene gardens. The property includes a detached 1.5 car garage, an alarm system, and important updates such as 40-year shingles (2014), leaf filters (2022). With RH 1-1 zoning, well water, and septic, this is a truly spectacular offering in the sought-after Poplar Hill community. (id:18082)
3859 Wardell Drive
Adelaide Metcalfe, Ontario
3859 Wardell Dr features 2.47 acres of rural land just north of Strathroy and is the perfect parcel to build your dream home. Located on a quiet road just off of Highway 81 and only 5 minutes from Highway 402, the property offers both privacy and convenience. The property also includes a 92 ft well and hydro currently pulled to the house at the back of the lot. (id:18082)
204b - 16 Moonlight Court
Central Huron, Ontario
Now accepting applications for October 1, 2025 occupancy at Moonlight Suites in Clinton!These newly constructed, three-storey apartment buildings are ideally located within walking distance to Main Street and close to Clinton Public Hospital. Offering a selection of 2 and 1bedroom suites with contemporary finishes, each unit includes in-suite laundry, stainless steel appliances, quartz countertops, and a subway tile backsplash within a bright, open-concept kitchen and dining area. Generous natural light flows through patio doors, creating an inviting living space. Primary bedrooms feature ample closet space and stylish, modern bathrooms to ensure everyday comfort. Outdoor living is enhanced with private or Juliette balconies on second through fourth floors, and ground level patios on the first floor. Residents enjoy free parking, 24/7 controlled entry, and a tranquil setting in a newer subdivision bordered by meadows and open fields to the north. Accessible suites are available. Located just 20 minutes from Goderich and 45 minutes from Stratford, Moonlight Suites blends modern living with small-town charm. Reserve your unit now. Units are unfurnished: Photos are renderings. Model suite will be available for viewing by end of July 2025. Storage space is available for monthly rental rate. (id:18082)
101b - 16 Moonlight Court
Central Huron, Ontario
Now accepting applications for October 1, 2025 occupancy at Moonlight Suites in Clinton!These newly constructed, three-storey apartment buildings are ideally located within walking distance to Main Street and close to Clinton Public Hospital. Offering a selection of 1 and 2bedroom suites with contemporary finishes, each unit includes in-suite laundry, stainless steel appliances, quartz countertops, and a subway tile backsplash within a bright, open-concept kitchen and dining area. Generous natural light flows through patio doors, creating an inviting living space. Primary bedrooms feature ample closet space and stylish, modern bathrooms to ensure everyday comfort. Outdoor living is enhanced with ground level patios on the first floor or private/Juliette balconies on higher floors. Residents enjoy free parking, 24/7 controlled entry, and a tranquil setting in a newer subdivision bordered by meadows and open fields to the north. Accessible suites are available. Located just 20 minutes from Goderich and 45 minutes from Stratford, Moonlight Suites blends modern living with small-town charm. Reserve your unit now. Units are unfurnished: Photos are renderings. Model suite will be available for viewing by end of July 2025. Individual storage units are available for rent. (id:18082)
540 Mcgarrell Place
London North, Ontario
Rare and unique French Manor former McMillan model home located in Sunningdale, one of the city's sought-after community. More than 5,000 sqft. living space(3061sqf above ground+ 2348sqf basement). This house features Cathedral beamed ceilings in the living room, cherry wood floors, antique maple kitchen cabinets, granite counter-tops and built-in appliances, office and formal dining room. The most convenient is the MAIN level master bedroom with ensuite and walk-in closet. Besides, it has an access door to the backyard. Second spacious bedroom is on the other side on the main level. Two large bedrooms upstairs and share a full bath. Fully finished basement with ample spaces for fun, including rec room, dry bar, 5th bedroom, full piece bathroom. Fully fenced backyard. Close to Medway Valley trail, Masonville Mall, Sunningdale Golf Course. Top school zone--Masonville PS and A.B.Lucas SS plus school bus route. Perfect for your life! (id:18082)
129 Mount Pleasant Avenue
London North, Ontario
Excellent opportunity close to Downtown and the University! This charming yellow brick duplex sits on a huge treed lot with plenty of potential. The main level offers three bedrooms and one bathroom, with an updated kitchen, side entrance, and laundry in the lower level. The upper unit one bedroom features an open concept floor plan and deck overlooking the backyard. Main floor pays $1950 + utilities, upper pays $715. Double wide driveway with plenty of parking. Great location with development potential! (id:18082)
3297 Regiment Road
London South, Ontario
Welcome to 3297 Regiment Rd., a stunning custom-built bungalow by Alora Homes. This exceptional home offers a thoughtfully designed layout with 3 bedrooms plus a den on the main level, 2 additional bedrooms in the fully finished basement, and 3 full bathrooms perfect for both family living and hosting guests. The main level offers 1,891 sq. ft. of living space, with an additional 1,797 sq. ft. in the fully finished basementproviding over 3,500 sq. ft. of total living space, this home strikes the perfect balance between luxury and functionality, featuring eye-catching details throughout. The open-concept design boasts 9 ft. ceilings and rich hardwood flooring, creating a bright and inviting atmosphere. The designer kitchen is a true showstopper, complete with a large island with a breakfast bar, granite countertops, and a seamless flow into the great room, where a cozy fireplace adds warmth and charm. The spacious primary suite serves as a private retreat, featuring a spa-like 5-piece ensuite with a separate soaker tub and a large glass shower. Three bedrooms plus a den on the main level offer ample space for comfortable living, work, and relaxation. The fully finished basement adds even more living space, with two additional bedrooms and a full 4-piece bathroom. Its also pre-wired and has plumbing ready for a full kitchen, making it an ideal opportunity for an in-law suite or secondary unit with potential for a gas stove and island. Step outside into the private backyard oasis, featuring a heated, salted in-ground pool (24ft x 14ft, installed in 2021), a covered porch, and a fully fenced yard. The deck and fencing were completed in 2020, and a custom outdoor stucco shed/bar combo, built in 2023, creates the perfect setting for entertaining and relaxing. Located in a vibrant community, this home is near the brand new White Pine Public School, offering added convenience for families. This home is a rare find, offering style, comfort, and endless possibilities. (id:18082)
2222 Linkway Boulevard
London South, Ontario
Welcome to refined living in one of Riverbend's most exclusive communities. Built in 2023, this beautifully crafted residence in Eagle Ridge offers a rare blend of high-end design, premium finishes, and exceptional privacy - backing directly onto protected green space with no rear neighbours. Inside, you'll find wide engineered hardwood, soaring transom windows, and a sun-filled open-concept layout. The custom GCW kitchen is a showpiece, with elegant cabinetry, upgraded fixtures, and seamless flow into the dining area overlooking the serene green space. A covered composite deck with glass railings seamlessly extends from the main floor, offering the perfect spot to unwind or entertain while enjoying unobstructed views of the lush green space. The living room features a gas fireplace and 6-ft patio doors opening to the outdoors. The main floor offers two bedrooms and two full bathrooms, including a luxurious primary suite with dual walk-in closets and a spa-like ensuite, 6-ft glass shower with a built-in bench for added comfort, and an oversized freestanding tub. A spacious main-floor laundry room adds convenience. The fully finished walkout lower level includes two additional bedrooms, a full bathroom, fully equipped luxury kitchen, private laundry, and a separate entrance from the garage - ideal for guests or multi-generational living. The lower level's 8-ft patio door provide a seamless walkout to the private lower deck, extending your living space into the outdoors. Additional highlights: Dual-zone HVAC with two thermostats, 200 AMP panel, Porcelain tile in all wet areas, Transoms over all windows and front entry with sidelights, garage with interior access to lower level, Luxury, privacy, and timeless design. This is more than a home - it's a lifestyle of elegance, privacy, and thoughtful design. Just minutes from top-rated schools, numerous trails, shops, restaurants, water spray pad, soccer & baseball fields, and all the amenities of West London. (id:18082)
813 - 480 Callaway Road
London North, Ontario
This luxury two bedroom plus one condo Suite in North London is a fantastic place to live! The location is excellent, being close to various amenities such as Western University, University Hospital, YMCA, Masonville Mall, and Sunningdale Golf course, walking trails making it convenient . The corner unit is offers 1610sqft of luxury interior space plus a large Balcony is a great feature .Full of natural light allowing residents to enjoy natural sunlight and outdoor space. Engineered hardwood and ceramic floors no carpet here. The open concept kitchen with Granite Countertops, stainless appliances is perfect for cooking and entertaining. The addition of a large storage space and a pantry is convenient for keeping things organized. The luxury master bedroom with a walk-in closet, another closet space, and a 5pc en-suite bathroom. The second large bedroom, another 3pice Bath adds to the comfort and functionality of the condo. Having an in-suite laundry room with washer and dryer is a great convenience. The amenities offered by the condo complex, such as a guest suite, golf simulation room, fitness room, party room, and tennis court, provide various opportunities for recreation and relaxation. Two side by side underground Parking spots is include it. Tenant only pays for hydro and Internet. Overall, this condo is a well-designed and well-equipped living space, all set for a comfortable and enjoyable move-in experience. (id:18082)
2311 Dundas Street
London East, Ontario
This property features a commercially zoned lot with a 3-bedroom, 1-bathroom ranch-style home and a double detached garage. Its suitable for immediate use or redevelopment for various commercial purposes. The RSC1 and RSC5 zoning allows for a wide range of permitted uses, including but not limited to auto/truck sales, service, rental, home improvement, service trades, warehouse, wholesale, and self-storage. The house includes a separate entrance to the basement, offering the potential to finish it as a duplex rental property. Plus, it provides easy access to the Veterans Memorial Highway. (id:18082)
2311 Dundas Street
London East, Ontario
This property features a commercially zoned lot with a 3-bedroom, 1-bathroom ranch-style home and a double detached garage. Its suitable for immediate use or redevelopment for various commercial purposes. The RSC1 and RSC5 zoning allows for a wide range of permitted uses, including but not limited to auto/truck sales, service, rental, home improvement, service trades, warehouse, wholesale, and self-storage. The house includes a separate entrance to the basement, offering the potential to finish it as a duplex rental property. Plus, it provides easy access to the Veterans Memorial Highway. (id:18082)
3642 Earlston Cross
London South, Ontario
FABULOUS PRICE! IMMEDIATE POSSESSION AVAILABLE! Wonderful NEW Build -Located in the highly Sought After "MIDDLETON" subdivision! Attractive 2 Storey with Double Car Garage, 4 Bedrooms, 3.5 Bathrooms ( NOTE*** 3 FULL Bathrooms - TWO ENSUITES!) Approx. 2228 Sq FT- Open Concept Kitchen with Island Overlooking Great Room- Patio Doors Off Dinette- SECOND Level Features 4 Spacious Bedrooms- Primary Bedroom features Walk -in Closet and 3 PIECE Ensuite -Also- Guest Ensuite in Bedroom # 2 Convenient Second Level Laundry. Please Note**5 NEW Stainless Steel Appliances and WINDOW COVERINGS INCLUDED! Separate Side Entrance to Lower Level for future use if needed. GREAT SOUTH LOCATION! Close to Several Popular Amenities , Shopping, Schools, Restaurants. Easy Access to the 401 and 402! (id:18082)
64 - 40 Tiffany Drive
London East, Ontario
Welcome to this beautifully renovated townhouse, where modern comfort meets convenience! Featuring 3 spacious bedrooms and 1 1/2 bathrooms, this home is freshly updated with soothing neutral tones and stylish finishes throughout. The upgraded kitchen boasts quartz countertops, a chic backsplash, and brand new stainless steel appliances. The thoughtfully designed kitchen and dining area feature additional cabinetry and counter space, offering both functionality and a touch of elegance. Brand new bathroom with walk-in shower on second floor. Other recent upgrades include brand new flooring, modern lighting, and pot lights added to the living room to create a warm and inviting space. Enjoy abundant storage throughout the home, along with two assigned parking spots right in front of the unit for ultimate ease. BONUS: A brand new furnace and A/C system valued at $14,000, offering you peace of mind and added value on these 2 big ticket items. Ideally located with easy access to Veterans Memorial Parkway, Highway 401, shopping malls, and all amenities, this home is move-in ready, fresh, modern, and beautifully finished inside. Don't miss your chance to own this turnkey gem book your showing today! (id:18082)


