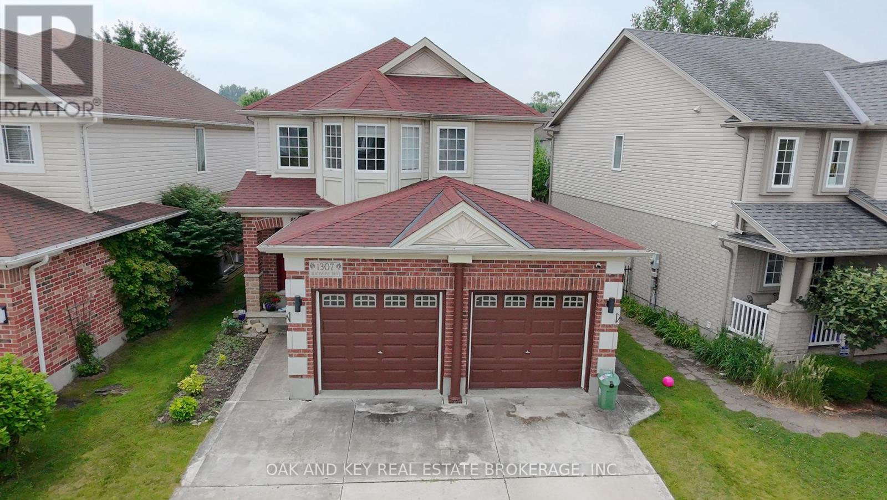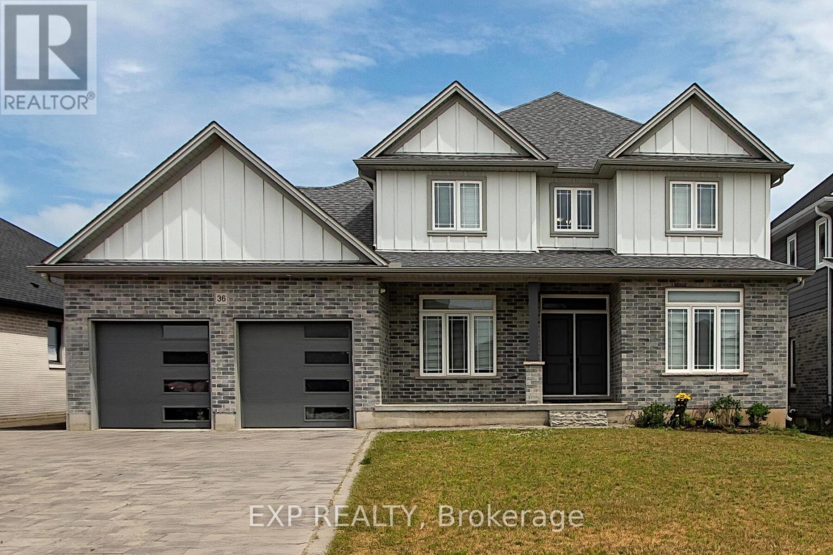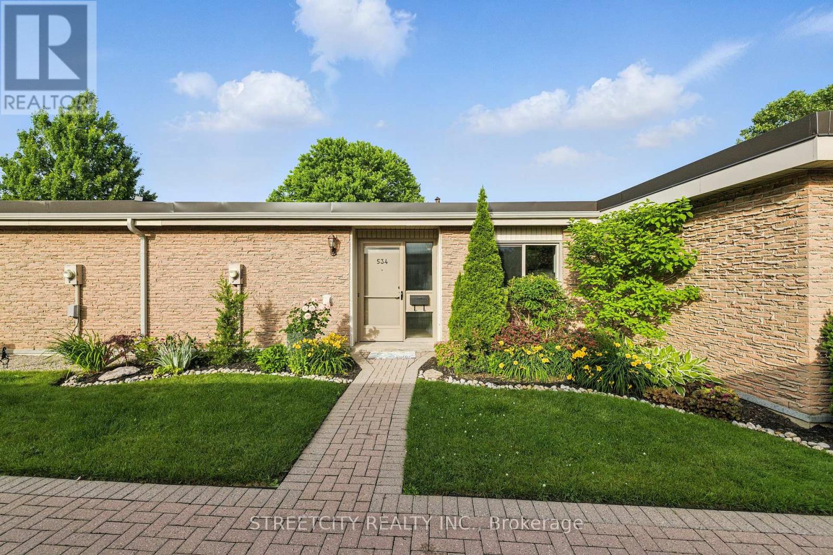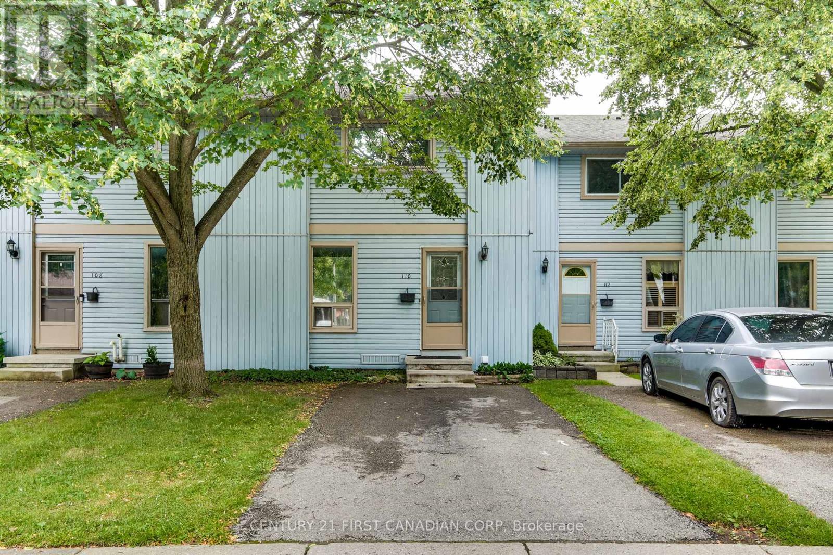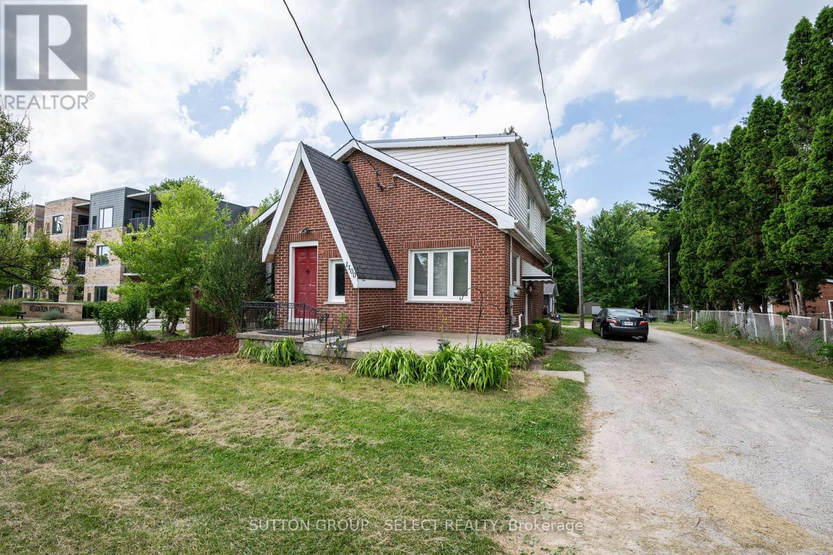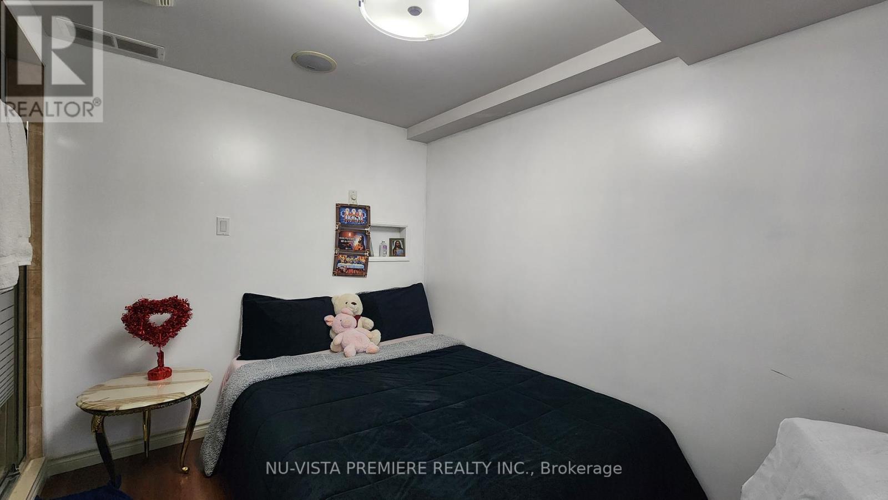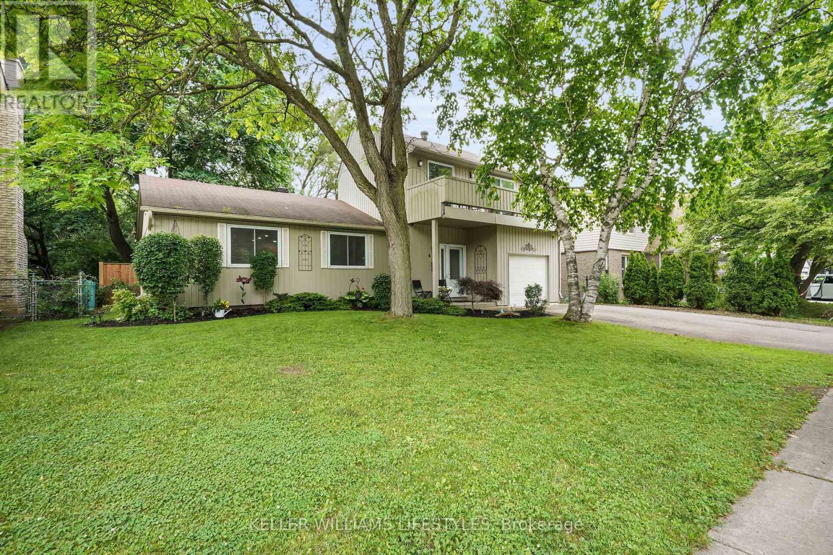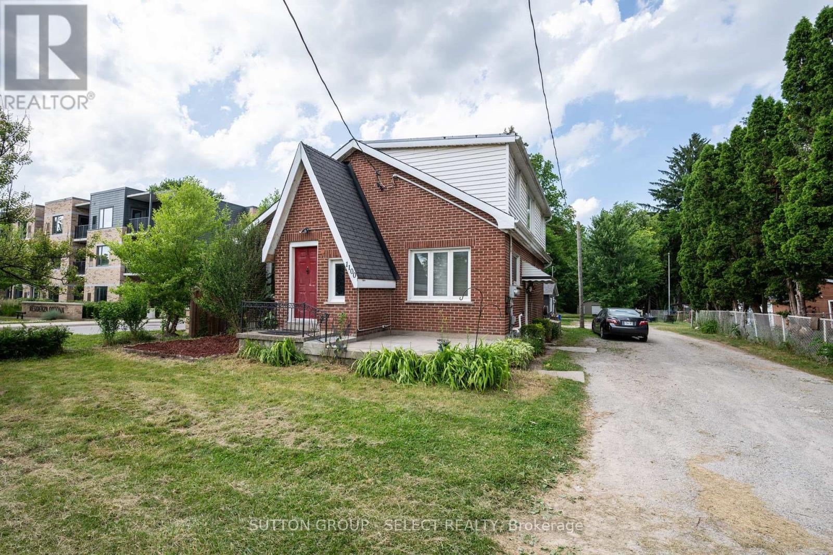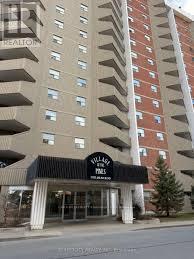
611 - 1600 Adelaide Street N
London North, Ontario
Whether you're a first-time buyer, investor, or downsizer, this beautifully updated 2-bedroom, 1-bathroom condo delivers serious value in a location that just makes sense. Step inside and feel the potential! Bright natural light pours through large windows. The open-concept living space gives you flexibility to work, relax, or entertain whatever your day demands. Need a dedicated office? A stylish reading nook? A creative space? You've got options here. And lets talk lifestyle perks this building features a resident lounge perfect for socializing or unwinding, and a private gym so you can crush your fitness goals without ever leaving home. Situated in North London, you're minutes from shopping, transit, parks, and schools everything you need is right at your fingertips. And for investors? This is a smart, low-maintenance property in a high-demand area. It checks all the boxes. (id:18082)
1307 Blackmaple Drive
London East, Ontario
Nestled in a peaceful, family-friendly neighborhood,1307 Blackmaple Drive offers a perfect blend of comfort and convenience living. This open concept home is situated in a sought-after area of London, with easy access to local amenities, top-rated schools, and green spaces, making it an ideal choice for those seeking both tranquility and accessibility. Located in the quiet area of Kilally Meadows, close to the Thames River with kms of hiking/biking trails, and mere minutes from Fanshawe Conservation Area. This home boasts 3 spacious Bedrooms, 2 full baths, 2 half baths, open concept livingroom and kitchen. No carpet throughout the entire house. Fully finished basement with recroom and 2 piece bathroom. Great location for your growing family. Dont miss your chance to make 1307 Blackmaple Drive your new home. Updates: Roof (2017), Furnace (2019), A/C (2019), Front Exterior door (2018). (id:18082)
3812 Bannerd Drive
Perth South, Ontario
"The Castle on the Hill" Where Luxury Meets Legacy. Perched on top of 1.91 private acres on the edge of the city. This one of a kind custom-designed masterpiece offers 4 bedrooms, 4 baths, plus an additional bath and change room perfect for poolside guests. Over 5200 square feet of living space, crafted for comfort and style the home features large windows, vaulted cathedral ceilings, custom light fixtures throughout, and two wood-burning fireplaces that anchor the living spaces with warmth and charm. Entertain and enjoy with ease in the spacious billiards room, or unwind and grab a drink from your very own temperature controlled wine cellar and head into the tasting room. Outside you will find a 20' x 40'(aprx) heated pool, patio and covered outdoor kitchen built for gathering friends and family, while the three-car garage provides room for toys, tools, and vehicles; endless possibilities for a workshop, studio, gym, and more. A flexible living room loft inside offers even more space, along with plenty of storage throughout the property. Luxury, privacy, peace and serenity on the edge of the city. Properties like this don't come often, call your Realtor today!to book your showing! (id:18082)
36 Hazelwood Pass
Thames Centre, Ontario
Luxury Living with Space, Style & Smart Design. This elegant executive home blends refined finishes with exceptional function. Set on a premium lot with a brand-new deck and fencing, it offers parking for six - four in the double-wide drive and two in the oversized garage. Inside, 9-ft ceilings and 8-ft doors enhance the open-concept main floor. A spacious front office, large family room, formal dining area, and striking foyer offer a grand welcome. The chefs kitchen features a built-in Thermador oven, cooktop, and microwave, granite island, stainless steel fridge, off-white cabinetry, designer backsplash, large-format tile flooring, and both a butlers and walk-in pantry. A stylish 4-piece bath with glass shower completes the level. Upstairs, the primary suite boasts a 5-piece ensuite with soaker tub, glass shower, ceramic floors, a large walk-in closet, and private laundry access. Two additional bedrooms share a 5-piece Jack & Jill ensuite, while the fourth has its own 3-piece ensuite and walk-in. The lower level is ready to grow with four large windows, rough-in for a 5th bath, and space for two more bedrooms or a rec room. Complete with HRV, sump pump, natural gas furnace, central air, 189-amp panel, gas BBQ line, and storage. This home offers timeless style, high-end upgrades, and versatile space - ideal for families who want it all. (id:18082)
534 Cranbrook Road
London South, Ontario
Welcome to 534 Cranbrook Road, a beautifully updated one-floor unit nestled in the heart of sought-after Old Westmount. This stylish 2-bedroom, 1-bath home offers the perfect blend of comfort, function, and modern design. Step inside and be captivated by the stunning central courtyard atrium, flooding the interior with natural light and creating a serene, private oasis at the heart of the home. The brand new kitchen is a showstopper, featuring gorgeous cabinetry, quartz countertops, chimney-style rangehood, and top-of-the-line stainless steel appliances perfect for the home chef. Thoughtful upgrades throughout include luxury plank flooring, a ductless heat pump and central air system, stylish new lighting fixtures, and a bright kitchen window that enhances the space even more. Both bedrooms offer direct access to the private backyard patio, making indoor-outdoor living a breeze. Enjoy the convenience of main floor laundry and the peace of mind that comes with a move-in ready home available for immediate possession. Don't miss your opportunity to own this exceptional unit in one of the city's most desirable neighbourhoods. This is truly a must-see! (id:18082)
3914 Stacey Crescent
London South, Ontario
Located in Lovely Lambeth, Spectacular Spacious [approx. 3000+ sq.ft] Brick Bungalow with splendid layout on a large lot. Everything you need on the main floor which includes a formal living room, family size kitchen with newer counter tops, large great room with fireplace, skylights, 3 bedrooms, master bedroom has an ensuite, main 4 pc bathroom, 2 pc powder room and large laundry room. Lower finished level that can fulfill the entertainers/hobbyists dreams come true with the potential room for a billiard table, a theatre room and work out area, you can make it happen with the wide-open rooms. The lower level also could have potential use as a guest/in-law suite. Also, on the lower level there is a 3-pc bathroom with a huge shower.. Large workshop garage has inside entry to both main floor and lower level, interlock driveway for 4 vehicles. Many recent updates throughout this special home must be seen! (id:18082)
9442 Richmond Road
Bayham, Ontario
Welcome to your dream home! This gorgeous custom-built residence offers six spacious bedrooms and three luxurious bathrooms, 3600 square feet of living space, all nestled in a beautiful country setting on a ravine lot. Step inside to a grand foyer with cathedral ceilings and large windows that fill the living room with natural light. The expansive kitchen features elegant maple cabinets, stunning granite countertops, and a large island, perfect for entertaining. Enjoy main floor laundry hookups off the kitchen/dining area, along with a generous primary suite that includes a walk-in closet and an ensuite with a large Jacuzzi tub. Two additional bedrooms and a four-piece bathroom complete this level. Experience heated floors throughout the lower level, which includes two more bedrooms, a versatile office space or a 6th bedroom, and a spa-like bathroom with a large steam room. Relax in the spacious rec room, which leads to an impressive 1,000 sqft insulated two-tier interlocking stone deck with a scenic rock stairway. The property backs onto lush green space, providing a serene backdrop where you can enjoy watching deer and other wildlife while sipping your morning coffee or evening glass of wine. (id:18082)
173 Renaissance Drive Nw
St. Thomas, Ontario
Welcome to Your Dream Bungalow by John Roberts Signature Homes!Experience modern luxury and exceptional craftsmanship in this stunning custom bungalow, meticulously built by John Roberts Signature Homes a renowned Net Zero qualified home builder.Offering a spacious 2+1 bedroom layout and three full bathrooms, this home boasts a total of 2,125 sq. ft. of finished living space, The finished basement is designed for comfort, offering upgraded wall insulation, an insulated basement floor, and plush premium carpeting with upgraded underpad.Step inside and be greeted by grand 10-foot ceilings in the foyer, leading into a main level with soaring 9-foot ceilings and elegant vaulted ceilings in the living area. The gourmet kitchen is a chefs delight, featuring upgraded maple cabinetry, sleek quartz countertops, and a stunning white oak peninsula perfect for casual meals or entertaining guests.Enjoy the durability and elegance of luxury vinyl flooring throughout the main level, complemented by triple-pane windows that enhance both energy efficiency and sound insulation.Outside, this home showcases impeccable curb appeal with a sophisticated mix of brick, James Hardie board and batten siding, and polymac panels, all set on a generous 40 x 114 ft. lot. Additional features include a double-car garage and main floor laundry for ultimate convenience.Built with forward-thinking sustainability, this property includes many Net Zero Ready features designed to reduce energy costs and environmental impact, making it both a beautiful and responsible choice for your next home.Dont miss the chance to own this exceptional bungalow where quality, style, and efficiency come together seamlessly. (id:18082)
45 Hickory Boulevard W
Strathroy-Caradoc, Ontario
Fresh, Functional & Full of Potential!! Welcome to 45 Hickory Blvd. W. Move-in ready and beautifully maintained, this charming 2-bedroom, 2-bathroom detached bungalow in the heart of Strathroy is a true gem. Whether you're a first-time buyer, a growing family, or looking to downsize without compromise, this home offers comfort, style, and room to breathe. Step inside and be greeted by a bright open-concept living and dining area, perfectly positioned to welcome natural light all day long. The spacious kitchen features extended counter space and cabinetry; ideal for everyday cooking and weekend hosting. The flow of this home is effortless, with a smart split layout offering privacy for the primary bedroom with walk-in closet, while the additional bedroom and basement space provide flexibility for guests, home office space, or kids. Enjoy convenient main floor laundry and an attached garage with interior access - perfect for Canadian winters. Nestled in a quiet, family-friendly neighbourhood, you're just minutes from schools, parks, shopping, and everything Strathroy has to offer. Freshly painted and meticulously cared for, this home is ready when you are. One-floor living, modern finishes, and room to grow - this one has it all. Book your showing today and come fall in love with 45 Hickory Blvd. W.! (id:18082)
B - 101 Wellesley Crescent
London East, Ontario
Discover Unit B at 101 Wellesley Crescent. This turnkey townhouse offers comfort, style, and convenience in one affordable package. It is situated in a prime location with quick connections to major highways, green spaces, and everyday essentials. Inside, you will be greeted by a bright and welcoming main floor. Contemporary tile flooring adds a modern touch, while a large front window fills the space with natural light. The open layout seamlessly connects the living and dining areas to a beautifully updated kitchen, ideal for hosting, cooking, or relaxing. Step out easily to the fenced in private backyard patio area, perfect for outdoor enjoyment. Upstairs, you will find two spacious bedrooms and a refreshed 4-piece bathroom featuring a tiled shower and a sleek new vanity. The finished basement offers additional living space, a third bedroom, ample storage, and a laundry area. Stylishly renovated and move-in ready, this townhome combines practicality with charm. (id:18082)
110 Monmore Road N
London North, Ontario
Welcome to 110 Monmore Rd situated in North London White Hill Neighborhood! This property features 3 bedrooms, 3 baths and finished lower level. Stepping inside, main level offers a generously sized living area, dining and kitchen area with convenient powder room. Moving upstairs, you'll find three well-sized bedrooms and full bath with ensuite privileges for added comfort. Going downstairs, the finished basement provides ample space including an additional living/rec room with a full bath alongside a work shop/storage section hidden away. Conveniently located around multiple transit routes, shopping, Elementary and High school, even Western University! Topping it off a private driveway and a fenced backyard completes the package. Don't miss it, Welcome Home! (id:18082)
104 Copperfield Crescent
Chatham-Kent, Ontario
Welcome to 104 Copperfield Crescent, a well-laid-out 2-storey detached home located on a quiet crescent in one of Chatham's most family-friendly neighbourhoods. This well-maintained 3-bedroom, 1-bathroom home has been freshly painted in 2025 and is move-in ready. All bedrooms are generously sized, offering comfortable and functional living space throughout. The main floor features durable laminate and porcelain tile flooring. The siding, roof, windows, doors, and furnace were all updated in 2013. Stay cool all summer long with central AC installed in 2022.The bright eat-in kitchen offers the perfect gathering space for family meals, with patio doors that open directly to the backyard for easy indoor-outdoor living. Step into the fully fenced private backyard, complete with blooming peonies ideal for entertaining, relaxing, or letting the kids and pets play freely. A shed adds valuable extra storage. The lower level features two versatile rooms ready to be customized to suit your lifestyle whether its a family room, home office, or games area. Surrounded by local parks, playgrounds, and scenic nature trails, and located just minutes from schools, shopping, dining, and transit. This home is ideal for families, first-time buyers, or investors. (id:18082)
35 Brooks Landing Road
Carling, Ontario
WELCOME TO PARADISE. Sought after, rarely found, drive-to Georgian Bay property situated on 2.35 acres with 350 ft of owned shoreline, consisting of 3 dwellings plus large 2 storey shop/garage. This property is ideal for multi-generational living. Located on the mainland with a view of the North end of world famous Franklin Island (Georgian Bay Biosphere Reserve), this unique and idyllic property has a 180 degree panoramic view of Sand Bay and the North channel. Enjoy the spectacular breath-taking sunsets on the Gazebo. Fish off the dock and catch one of many species of freshwater fish or take a 5 min boat ride to your special fishing hole. Kayaking, canoeing, paddle boarding, sailing are just part of the many exciting water sports awaiting you, or relax on one the gorgeous Beaches. Rustic charm envelopes the main year-round home. Impressive open concept living, dining. Soaring Cedar lined walls and vaulted ceiling plus huge windows overlooking the Million Dollar view of the Bay. Vinyl flooring installed through most of main floor 2023. Primary bedroom has a recently reno'd 2 pc ensuite bath plus a walk in closet. Coffee nook with live-edge countertop. All newer higher end appliances included. Septic system (tank & weeping bed) installed June 2025. Exterior professionally painted June 2025. Fascia/flashing installed. Front and rear decking installed as well as 4 exterior lights. Guest cottage 2 boasts newer kitchen, dining rm picture window, water heater, 4 pc bath, steel roof and rear deck. Guest cottage 3 boasts 3/4" T&G Pine walls throughout, newer kitchen, 4 pc bath, steel roof. All windows replaced. Fully insulated. Solid pine interior doors + insulated metal exterior doors. Insulated storm doors with retractable screens. 2-5' electric baseboard heaters. All light fixtures replaced. 24' x 32' - 2 storey insulated garage, newer 10' insulated overhead door + 100 AMP. Upper garage, potential for games/media rm. Large fenced vegetable garden with prime topsoil. (id:18082)
1100 Hamilton Road
London East, Ontario
Discover exceptional value and endless possibilities in this well-maintained multi-unit property, ideal for investors, extended families, or anyone seeking income-generating potential. Located in a convenient area with municipal water, this property includes a main residence with two units plus a fully detached auxiliary building, all thoughtfully updated and cared for over the years. The main floor unit includes 2 spacious bedrooms, a bright bonus room perfect for a home office or den, and a full 4-piece bathroom, and a large basement. The windows (except bath) were updated in 2011. Upstairs, the 2nd unit features 1 bedroom and 2 dens that can be used for work, study, or guest space. It also includes a full 4-piece bathroom, kitchen, living room, and convenient in-unit stackable washer and dryer. The unit is accessed via a new upper deck and staircase. The detached auxiliary unit is completely self-contained with its own kitchen, full 4-piece bath, AC unit. It offers a great opportunity for rental income, a studio, or a private guest suite. Enjoy the huge backyard for family and entertaining, and there's plenty of parking with the detached double garage & carport. The electrical system includes 3 separate hydro meters and 3 separate 100 Amp panels for each unit, plus a 60 Amp connection to the garage, which is tied to the main home. Other updates include the removal of knob & tub wiring, newer Furnace & AC (main), replaced shingles (main). (id:18082)
23866 Marsh Line
West Elgin, Ontario
Peace and Tranquility surround you at this quiet and private country property. Minutes from West Lorne and minutes from the shores of Lake Erie. Tons of recent renovations including a brand new kitchen and bathroom, spray foam insulation, flooring and joists, new natural gas furnace and owned water heater, new well pump, some new windows as well as some new electrical and plumbing. Great value offered here in a beautiful setting. Minutes to everything. (id:18082)
507 - 375 King Street E
Waterloo, Ontario
Ready to enjoy carefree living with luxury amenities? This beautifully renovated, top-to-bottom 2-bedroom condo in the heart of Waterloo is your perfect match just move in and enjoy. Featuring underground parking, brand new high-quality vinyl flooring, fresh neutral paint, modern light fixtures, and an updated bathroom, this unit is truly move-in ready. The kitchen offers new appliances, new countertops, and a clean, contemporary design. There's also a rough-in for ensuite laundry. Located in a well-managed building packed with amenities including a swimming pool, car wash bay, woodworking workshop, library, party room, games room, and a fitness centre with stunning views of the city you'll love the comfort and ease of condo living. Close to everything, with quick access to the highway, shopping malls, restaurants, Wilfrid Laurier University, the University of Waterloo, and more. All utilities are included in the condo fees. Book your showing today this one wont last! (id:18082)
12 Edgehill Road
London North, Ontario
Welcome to 12 Edgehill Road. Discover this spacious and beautifully maintained two-storey home located in a desirable neighborhood of Northwest London. 4 bedrooms with hardwood flooring and 3 bathrooms, this property offers comfort, functionality, and charm for any family. Step into a large, bright living room featuring modern LED spotlights and a cozy wood-burning fireplace, perfect for relaxing or entertaining. The home has been freshly painted throughout, giving it a clean and updated feel. Enjoy cooking in the kitchen that opens to a generous patio and lovely backyard with a deck ideal for summer gatherings and outdoor living. A skylight adds natural light to the entrance, creating a warm and welcoming first impression. Roof updated 2018. Do not miss out on this great opportunity. (id:18082)
483 Huron Street
Plympton-Wyoming, Ontario
MOVE IN READY! The 'Tysen' model by Parry Homes Inc. is the perfect choice for first-time buyers or those seeking a more manageable space. The bright & airy main floor features an open-concept layout, seamlessly connecting the living, dining, & kitchen areas. The kitchen offers stylish cabinetry, bright quartz countertops, & a spacious island. Large windows throughout provide plenty of natural light and a gas fireplace creates a warm & welcoming atmosphere. Upstairs, the primary bedroom includes a private ensuite & walk-in closet, there are two additional bedrooms and a full bathroom. Unfinished basement with a roughed-in bath is ideal for future development. Ideally located near the 402 & a short drive to Sarnia & Strathroy, enjoy peaceful suburban living with easy access to nearby conveniences. Price includes HST, Tarion Warranty, Concrete Driveway & Sod in yard. Property tax & assessment not set. (id:18082)
Lower - 11 Oxford Street W
London North, Ontario
This lower-level unit at 11 Oxford Street West is a great fit for a student, young professional, or couple looking for a comfortable and convenient place to call home. It has two rooms, one with its own shower, plus a separate two-piece bathroom, a full kitchen, and a cozy breakfast area. You'll have a private entrance, central air, natural gas heating, and your own parking spot. The location is super handy, just steps from the bus stop and close to Western, Cherryhill Mall, grocery stores, restaurants, and more. It's in a well-established part of town with everything you need close by, from parks and schools to shops and transit. Reach out today to book a showing, this one won't last long. Available for September 1st occupancy. (id:18082)
608 Village Green Avenue
London South, Ontario
Location, Location, Location! Welcome to 608 Village Green Ave, perfectly situated in one of London's most sought-after Westmount neighbourhoods. Enjoy the ultimate in convenience with top-rated schools, beautiful parks, and all essential amenities just a short walk from your front door. This unbeatable location offers the perfect lifestyle for families and professionals alike, with everything you need right at your fingertips. With close proximity to the 401 & 402 highways making your commute stress free. Step inside this beautifully maintained home and discover a spacious open-concept floor plan, featuring an expansive kitchen island ideal for entertaining. The main floor primary bedroom offers convenience, comfort and privacy, while two additional bedrooms are located upstairs providing plenty of space for family or guests, one bedroom has a balcony, perfect for enjoying your morning coffee. The basement offers exceptional versatility with a finished layout thats ideal for a home office, recreation room, or additional living area. It also features roughed-in plumbing, providing the opportunity to easily add a bathroom in the future. Unwind in your large, private backyard, featuring a spa like hot tub with direct access to the primary bedroom through convenient patio doors, perfect for relaxing after a long day. Recent updates including HVAC and roof, provide peace of mind and ensure worry-free living for years to come. An attached garage adds an extra layer of convenience by providing direct access to your home, making it easy to unload groceries, kids, and avoid inclement weather. It also offers additional storage space and simplifies daily routines, especially during colder months. Don't miss your chance to own this exceptional home in a prime London location. Book your private showing today! (id:18082)
278 Marsh Line
Dutton/dunwich, Ontario
Brand NEW 3 bedroom, 2.5 bathroom, 1669 square foot home offers exceptional quality, value, upgrades and scenic backyard views! Located in the town of Dutton just 30 minutes from London with quick access to the 401, it provides the perfect blend of country living and convenience. Dutton is a growing town with amenities, including a community centre with public school, park, baseball diamonds, soccer fields, basketball courts, a splash pad, public pool, shopping, restaurants, a library, medical office, and gym. You'll be welcomed by a foyer with a closet, trendy 2pc bathroom with hexagon tile floors, inside entry from garage with auto garage door opener, and storage under the stairwell. The open-concept main floor features luxury vinyl plank flooring throughout, potlights, stunning kitchen boasting quartz counters with undermount lighting, island with undermount sink and seating space, backsplash tile and included appliances. The bright dining area overlooks the backyard and offers access to a covered concrete porch to enjoy the views. The living room is filled with natural light, showcasing a shiplap and tile gas fireplace with built-in cabinets. Upstairs, you'll find 3 bedrooms including the 15'10" by 16'7" primary bedroom offering the perfect retreat space with walk-in closet and ensuite with double vanity, hexagon tile floors and tiled glass shower with quality fixtures. There is also a 4pc bathroom with tub/shower surround, linen closet and a convenient laundry room with tile floors, sink and upper cabinetry. Included in the price is an asphalt driveway, fencing allowance, sod and Tarion Warranty. HST is included but rebated back to the builder, and taxes will be assessed based on MPAC valuation. If you are looking for a new home with quality upgrades and finishes for an affordable price, this one is for you! (id:18082)
1100 Hamilton Road
London East, Ontario
Discover exceptional value and endless possibilities in this well-maintained multi-unit property, ideal for investors, extended families, or anyone seeking income-generating potential. Located in a convenient area with municipal water, this property includes a main residence with two units plus a fully detached auxiliary building, all thoughtfully updated and cared for over the years. The main floor unit includes 2 spacious bedrooms, a bright bonus room perfect for a home office or den, and a full 4-piece bathroom, and a large basement. The windows (except bath) were updated in 2011. Upstairs, the 2nd unit features 1 bedroom and 2 dens that can be used for work, study, or guest space. It also includes a full 4-piece bathroom, kitchen, living room, and convenient in-unit stackable washer and dryer. The unit is accessed via a new upper deck and staircase. The detached auxiliary unit is completely self-contained with its own kitchen, full 4-piece bath, AC unit. It offers a great opportunity for rental income, a studio, or a private guest suite. Enjoy the huge backyard for family and entertaining, and there's plenty of parking with the detached double garage & carport. The electrical system includes 3 separate hydro meters and 3 separate 100 Amp panels for each unit, plus a 60 Amp connection to the garage, which is tied to the main home. Other updates include the removal of knob & tub wiring, newer Furnace & AC (main), replaced shingles (main). (id:18082)
152 Wellington Street
Lucan Biddulph, Ontario
Ready for immediate occupancy is a two, plus one bedroom, home with two full baths. Sitting on a family friendly street in Lucan this home offers an opportunity to live and grow in a wonderful small town. Lucan is a community with good schools, restaurants, clubs, sports teams and facilities. The house is a bright open space with a good floor plan. Two nice sized bedrooms on the main and a good sized room along with a great recreational room in the lower level. The house has an inground pool in the backyard making this a great family rental where kids and friends can enjoy their summer splashing around and being outside. Tenants will be responsible for the maintenance of the yard and pool. (id:18082)
507 - 1103 Jalna Boulevard
London South, Ontario
Welcome to this spacious and updated main floor condo, for first time buyers, downsizers, and investors. This one-bedroom, one-bathroom home features a private north-facing balcony, secure entry, and all-inclusive utilities covered by the condo fee. Enjoy one designated underground parking with visitor spots available. Ideally situated steps from White Oaks Mall, schools, parks, a community centre, library, restaurants, and public transit, with quick access to Highway 401 and downtown. Your backyard is a massive park with playgrounds and a spray pad. Don't miss this fantastic opportunity in an unbeatable location! (id:18082)

