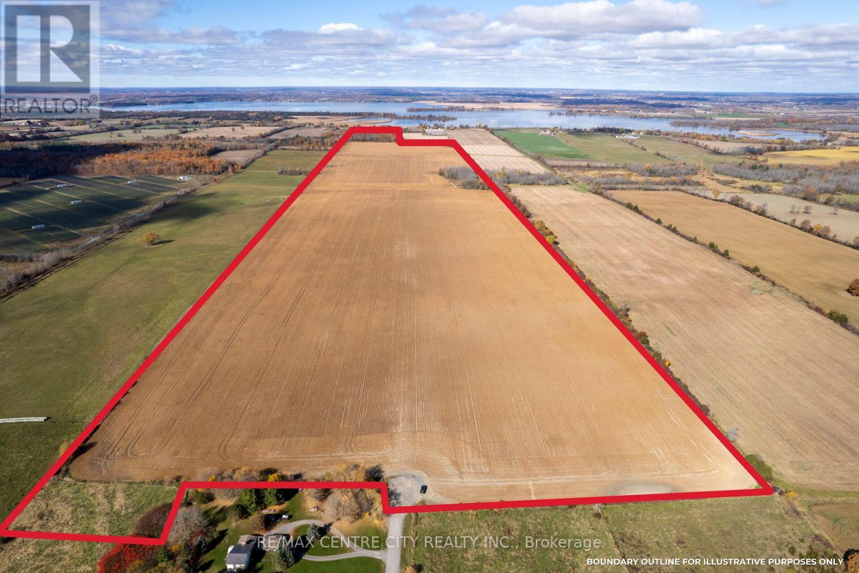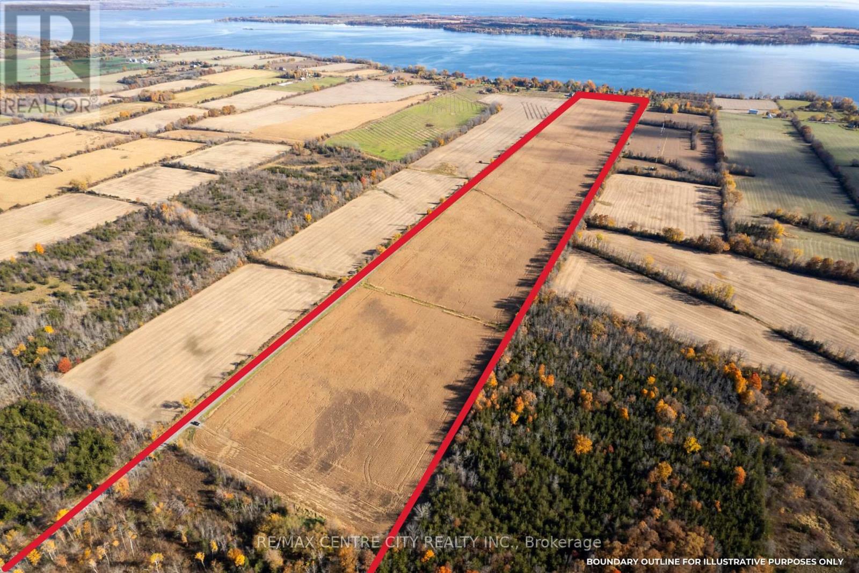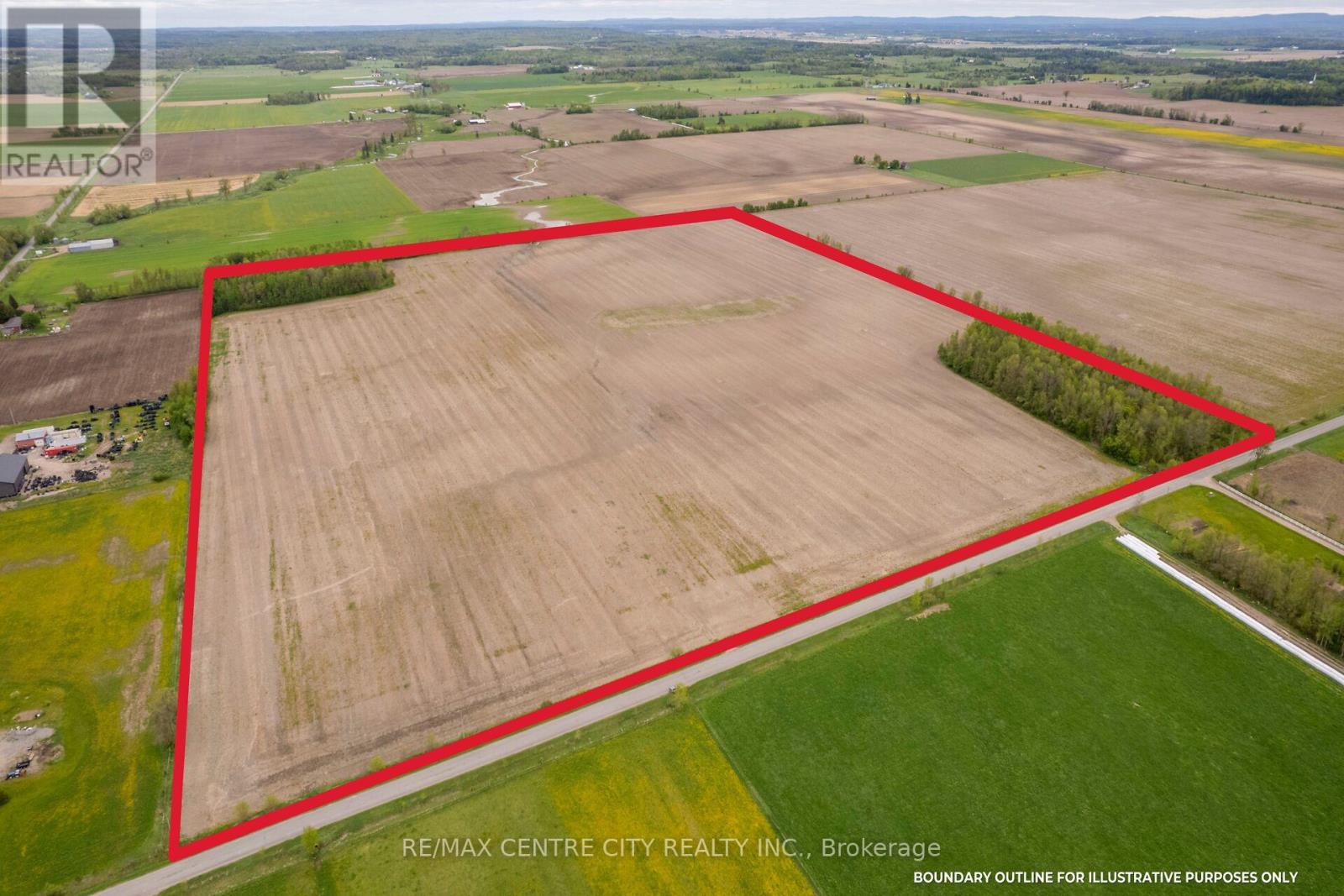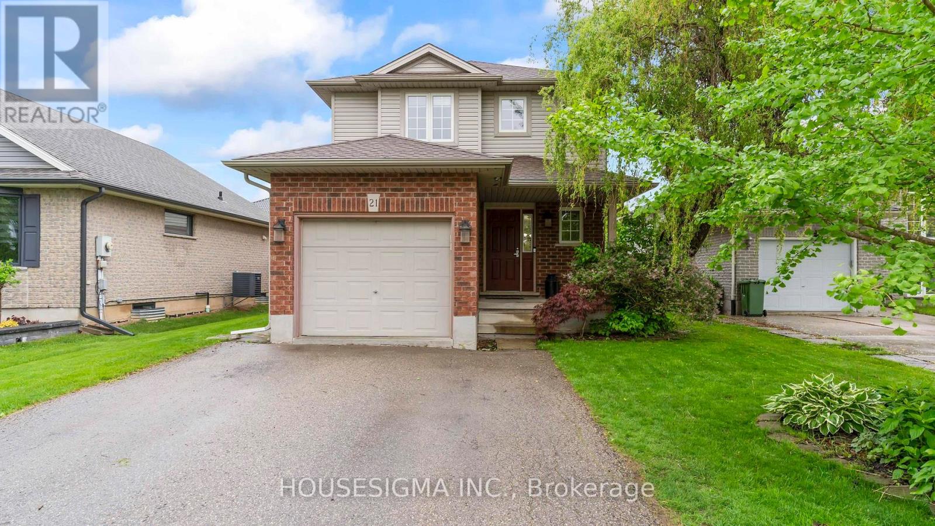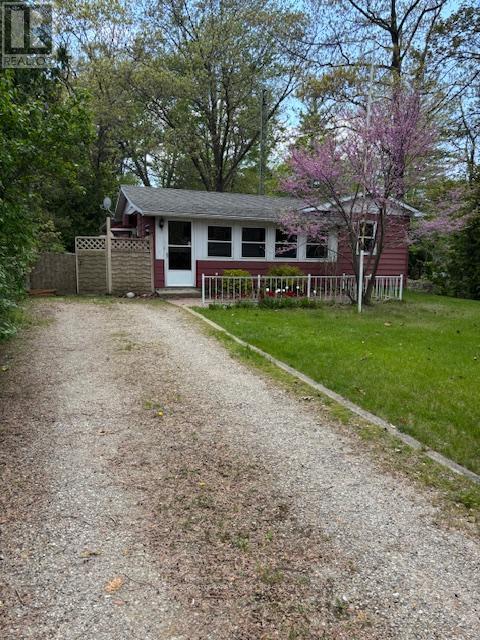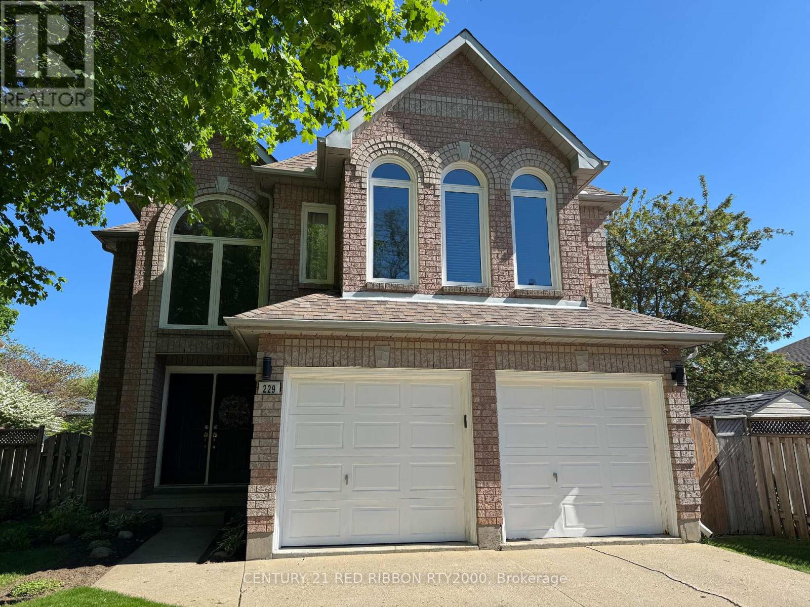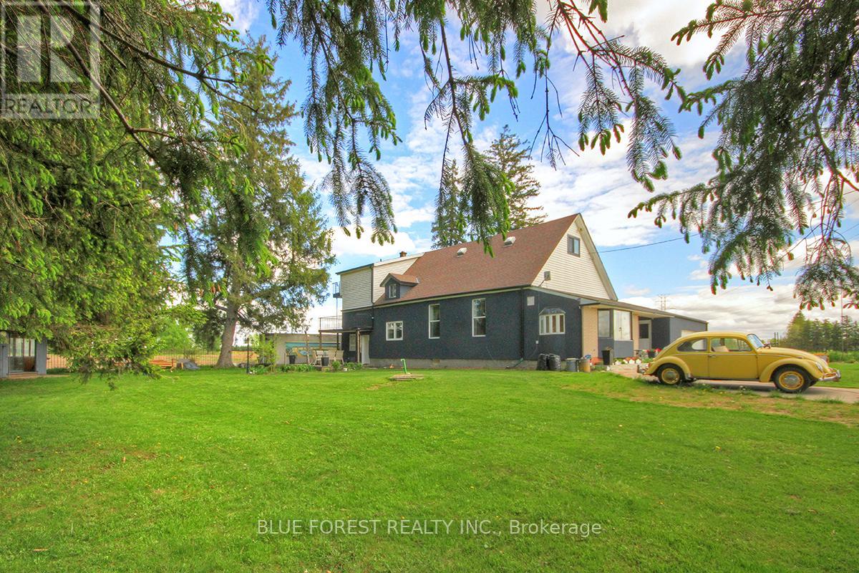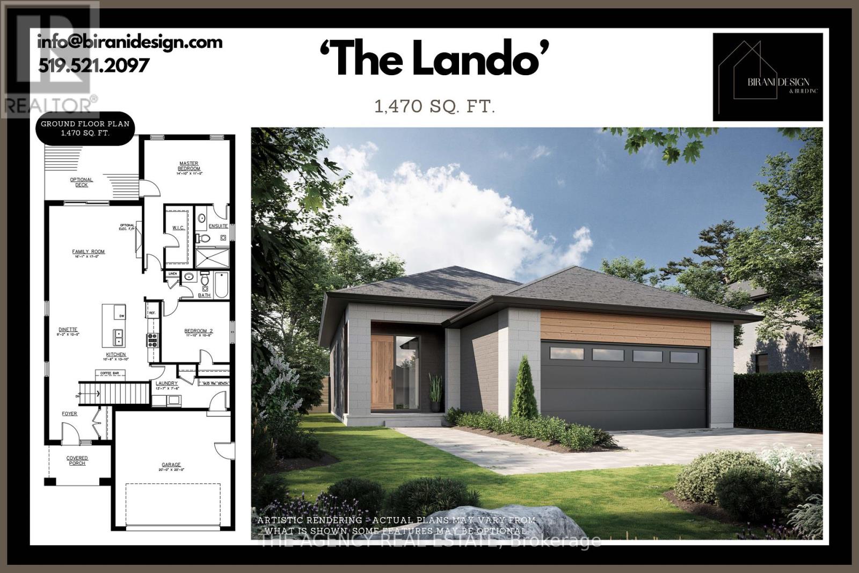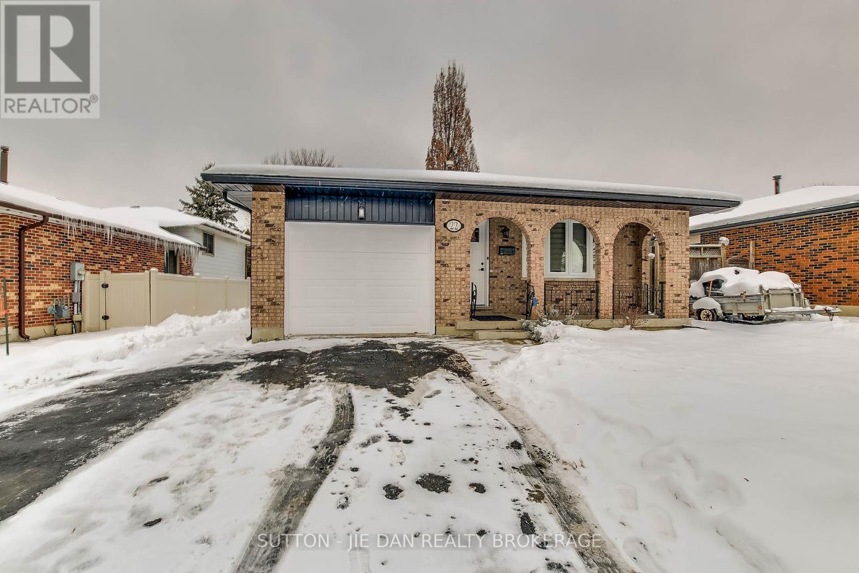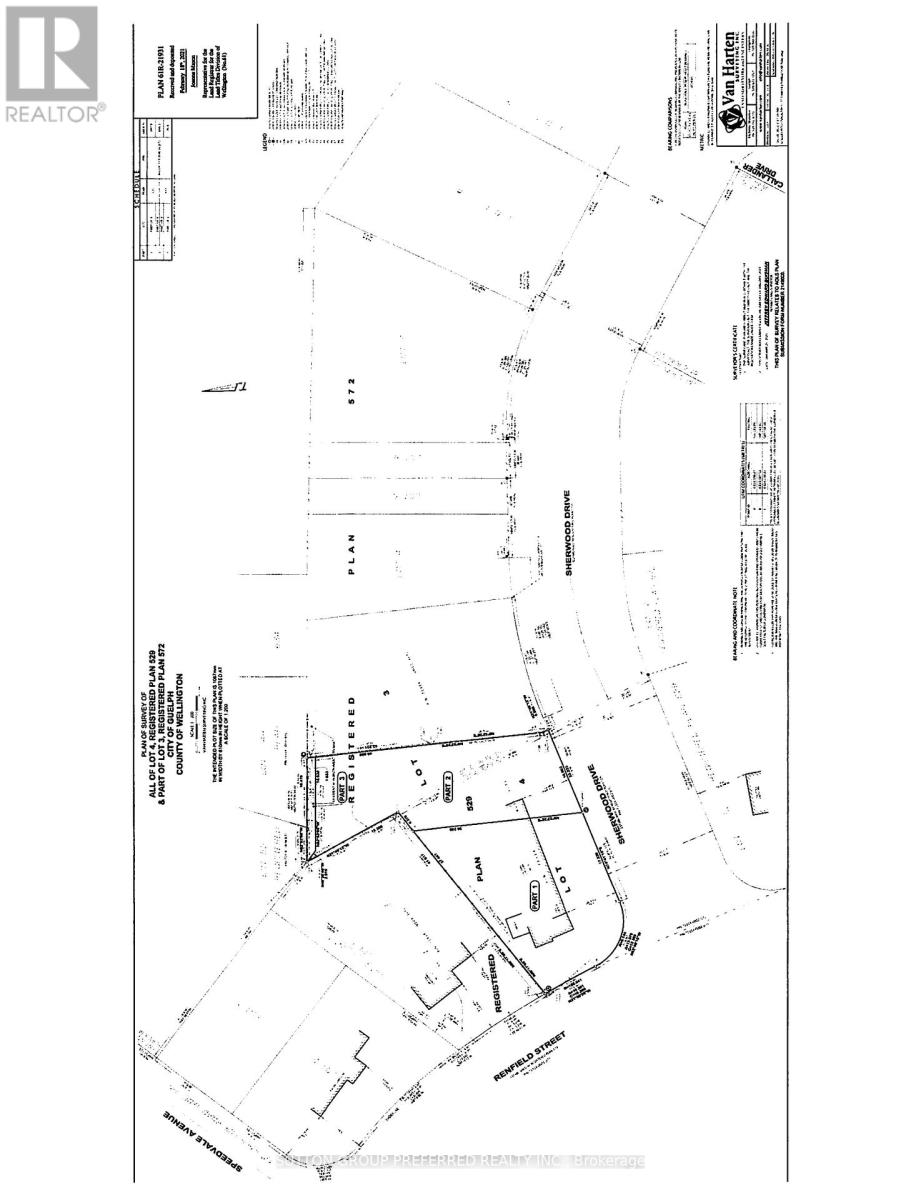
8855 Loyalist Parkway
Greater Napanee, Ontario
Great land/investment opportunity! 257.15 acres of productive farmland located minutes from Lake Ontario, between Belleville & Kingston, just 15 minutes South of the town of Napanee. 4 additional parcels in close proximity are available as well, combined with this listing this would make a total package of 787 acres. With frontage on the Loyalist Parkway and a spot for trucks to turn around this property offers great access. It offers a total of 191.77 workable acres which are mostly made up of productive Napanee Clay, the most common soil type in this region. There are also approximately 59 acres of bush at the back of the property, great for the outdoor enthusiast and hunter. Located in a region that has a good agricultural support system with crop input suppliers and grain elevators allows you or a tenant farmer to efficiently farm the land. With the price of farmland in other parts of the province being 2x or 3x as high, this land has plenty of room to appreciate in price. This parcel would make for a great investment with good rental income or a nice addition to your existing farm operation! (id:18082)
275 Wellington Street
Greater Napanee, Ontario
Great land/investment opportunity! 178.97 acres of productive farmland located just north of the community of Sandhurst & Sandhurst Shores, minutes from Lake Ontario, and just 15 minutes South of the town of Napanee. 4 additional parcels in close proximity are available as well, combined with this listing it would make a total package of 787 acres. The frontage on Wellington Street offers a great spot for trucks to turn around. The land offers a total of 150.8 workable acres that have been systematically tile drained at 20-40' centres. The land is mostly made up of productive Napanee Clay. There are also approximately 19 acres of bush at the back of the property, great for the outdoor enthusiast and hunter. Located in a region that has a good agricultural support system with crop input suppliers and grain elevators allows you or a tenant farmer to efficiently farm the land. With the price of farmland in other parts of the province being 2x or 3x as high, this land has plenty of room to appreciate in price. This parcel would make for a great investment with good rental income, a hedge against inflation or a nice addition to your existing farm operation! (id:18082)
408 Concession 1 Road
Greater Napanee, Ontario
Great land/building lot opportunity! 89.76 acres of productive farmland located minutes from Lake Ontario, between Belleville & Kingston, just 15 minutes South of the town of Napanee. With frontage on both Concession rd 1 and the Loyalist Parkway this property offers great access and a great spot to build a home. It offers a total of 70.1 workable acres that have been systematically tile drained at 20'-40' centres. The land is mostly made up of productive Otonabee loam.There are also approximately 9 acres of bush at the back of the property, great for the outdoor enthusiast and hunter. 4 additional parcels in close proximity are available as well, combined with this listing this would make a total package of 787 acres. Located in a region that has a good agricultural support system with crop input suppliers and grain elevators allows you or a tenant farmer to efficiently farm the land. With the price of farmland in other parts of the province being 2x or 3x as high, this land has plenty of room to appreciate in price. This parcel would make for a great investment with good rental income, a great hedge against inflation, and a great spot to build family dreams! (id:18082)
5159 County Road 8 Road
Greater Napanee, Ontario
Great land/building lot opportunity! 105 acres of productive farmland located minutes from Lake Ontario, between Belleville & Kingston, just 15minutes South of the town of Napanee. With frontage on both Concession rd 1 and the Loyalist Parkway this property offers great access and a great spot to build a home. It offers a total of 94.55 workable acres that are mostly made up of productive Napanee Clay. There are also approximately 7 acres of bush at the back of the property, great for the outdoor enthusiast and hunter. 4 additional parcels in close proximity are available as well, combined with this listing this would make a total package of 787 acres. Located in a region that has a good agricultural support system with crop input suppliers and grain elevators allows you or a tenant farmer to efficiently farm the land. With the price of farmland in other parts of the province being 2x or 3x as high, this land has plenty of room to appreciate in price. This parcel would make for a great investment with good rental income, a great hedge against inflation, and a great spot to build family dreams! (id:18082)
88 Third Concession Road
Greater Napanee, Ontario
Great land/investment/building lot opportunity! 156.88 acres of productive farmland located minutes from Lake Ontario, between Belleville &Kingston, just 15 minutes South of the town of Napanee. 4 additional parcels in close proximity are available as well, combined with this listing this would make a total package of 787 acres. With frontage on both South Shore Road and the third Concession this property offers great access. In the North-West corner there is a 30' x 56' drive-shed and yard with a circular laneway, making it a great spot to build as well! This property offers a total of 146.15 workable acres that have been systematically tile drained. The land is mostly made up of a combination of Otonabee Loam and Napanee Clay, both productive soils. Located in a region that has a good agricultural support system with crop input suppliers and grain elevators allows you or a tenant farmer to efficiently farm the land. With the price of farmland in other parts of the province being 2x or 3x as high, this land has plenty of room to appreciate in price. This parcel would make for a great investment with good rental income and a nice spot to build a farmstead or country estate! (id:18082)
8899 Loyalist Parkway
Greater Napanee, Ontario
Great land/investment opportunity! An impressive package totalling 787.76 acres of productive farmland located minutes from Lake Ontario, between Belleville & Kingston, just South of the town of Napanee. This package is made up of 5 parcels that are in close proximity and which offer 653.27 cultivated acres of productive soils. Located on paved roads in a region that has a good agricultural support system with crop input suppliers and grain elevators allows you or a tenant farmer to efficiently farm the land. With the price of farmland in other parts of the province being 2x or 3x as high, this land has plenty of room to appreciate in price. Invest in land, they don't make any more of it! (id:18082)
Pt Lt 21 Conc 1 Burwell Road
Admaston/bromley, Ontario
Beautiful parcel of farm land located only 5 minutes South-West of the town of Cobden, 1hour West of Ottawa. With a total of 81 acres offering approximately 73 workable acres and 7+ acres of bush it makes for a great parcel to add to your existing operation, start a new farm operation, build a country estate, or as a long term investment. Situated on a quiet paved road this makes for a great spot to build! Located in a region that has a good agricultural support system with crop input suppliers and grain elevators allows you or a tenant farmer to efficiently farm the land. With the price of farmland in other parts of the province being 2x or 3x as high, this land has plenty of room to appreciate in price. This parcel would make for a great investment with good rental income or a nice addition to your existing farm operation! Don't miss the video presentation! (id:18082)
23246 Highbury Avenue
Middlesex Centre, Ontario
Discover the perfect canvas for your dream home with this exceptional 1.65-acre corner lot, ideally located just 10 minutes from the vibrant city of London. This generously sized parcel of land offers the perfect blend of tranquility and convenience, providing ample space for your vision to come to life. Nestled in a serene and picturesque setting, this lot boasts a desirable corner location that ensures maximum privacy and optimal exposure. Whether you envision a cozy retreat or a modern masterpiece, this property offers the flexibility to accommodate your unique plans. Enjoy the best of both worlds with easy access to Londons amenities and cultural attractions while retreating to your peaceful haven at the end of the day. This lot is ready for development! Seize this opportunity to build the home you've always dreamed of! (id:18082)
19 West Street
North Middlesex, Ontario
Rare find in the hamlet of Carlisle just minutes northwest of London. A wonderful community perfect for families or retirement! A very quiet dead end location. This building lot is ready for your dream home. 99 ft x 165 ft and all the studies are complete and ready for your permit. Municipal water, natural gas and hydro at the road. Seller may consider holding some financing. Call quickly as this opportunity wont last. Note: 21 West Street lot is also available. (id:18082)
21 Goldenrod Court
St. Thomas, Ontario
Welcome to 21 Goldenrod Court - a stunning two-storey home with 4 bedrooms, 2.5 bathrooms, and over 2,000 sq. ft. of finished living space located on a family-friendly cul-de-sac in North St. Thomas. You'll have a quick trip to London from this prime location. The open-concept main floor features a spacious kitchen, dining, and living area, perfect for entertaining. Patio doors lead to a backyard oasis with a newer (1 year old) stamped concrete patio, a covered gazebo, and lush perennial gardens, all within a fully fenced yard ideal for kids and pets. Upstairs includes a large primary suite with a walk-in closet and 4-piece ensuite, two additional bedrooms with stylish feature walls, a second 4-piece bathroom, and a convenient second-floor laundry room. The finished lower level includes a fourth bedroom (or great office), a roughed-in bathroom, and an impressive entertainment area with wall-to-wall projector screen, a projector, and surround sound. Recent updates in the last 3 years include a new furnace and central air conditioning, most kitchen appliances, and upgraded garage storage. Don't miss your chance to own this incredible family home! (id:18082)
1604 Chickadee Trail
London South, Ontario
Welcome to this beautifully upgraded home on 1604 Chickadee Trail! This stunning 2-storey home is located in the highly sought-after Old Victoria on the Thames neighborhood, just minutes away from natural ravine &Thames river, and walking trails (Thames valley Trail). 2,331 square feet of living space, this home features 4 bedrooms, offering plenty of space for growing family. The upper floor has hardwood throughout vaulted ceiling, ensuite, and walk in closet in the primary bedroom. The main floor features hardwood floors, and tile in all wet areas throughout, adding a touch of elegance to the open-concept living and dining areas. The gourmet kitchen is equipped with granite countertops and high-quality finishes, making it the perfect place to prepare delicious meals for family and friends. Additional features include a 20X20 double car garage, main floor laundry, and full 3 piece bathroom with shower, with a cheater door off the den or main floor bathroom. Perfect for a main floor room with ensuite for the Grandparents. Wonderful new neighbourhood & community. Located just 14 minutes from Fanshawe College, 10 minutes from Victoria Hospital, and 20 minutes from Western University, this home offers easy access to some of the most popular destinations in the area. Don't miss out on this incredible opportunity! More lots and plans available. Contact LA for more details. *Please note: This driveway hold 2 cars + 2 in Garage and ask LA to explain how that will eventually be a longer drive. All offers to be on builders' agreement of purchase and sale. (id:18082)
289 Indian Road S
Sarnia, Ontario
Welcome to this beautifully renovated 12-unit multifamily property located in the area of South Sarnia. Having undergone extensive upgrades, this investment opportunity is truly an investor's dream. The exterior boasts fresh paint, new windows, doors, and upgraded mailboxes, presenting a modern and inviting appearance. Inside, the common areas have been thoughtfully updated, featuring a new boiler system, separate metered system, coin laundry and luxurious in-floor heating in the hallways. Six of the units have been completely renovated to meet contemporary standards, while the remaining units offer significant potential for added value and increased rental income once finished.This prime location offers convenient access to local amenities, schools, and major highways, making it highly appealing to tenants. With plenty of upside potential and the hard work already done, this property presents a rare opportunity to secure a strong return on investment. Don't miss out on owning a piece of South Sarnia's real estate market. (id:18082)
204 Michigan Avenue
Point Edward, Ontario
Discover a fantastic investment opportunity in the beautiful neighbourhood of Point Edward, just steps away from the iconic bridge and the stunning coastal blue waters of the St. Clair River. This well-maintained 11-unit apartment building offers tremendous upside potential with room for cosmetic updates and turnover opportunities. Each unit features 1 bedroom and 1 bathroom, offering comfortable living spaces for tenants. The building also provides convenient on-site laundry and storage facilities, enhancing tenant satisfaction. Located in one of the most desirable areas in Sarnia, Ontario, this property enjoys proximity to local amenities, parks, and the vibrant waterfront. Don't miss your chance to invest in this PRIME location with significant growth potential. (id:18082)
9707 Army Camp Road
Lambton Shores, Ontario
Opportunity is knocking here! This 2-bedroom, year-round home on a fabulous .367 acre lot has so much to offer. The home sits high and dry and you'll love the peace and privacy the cedar trees provide. 2 comfortable sized bedrooms, a large country kitchen complete with a cozy gas fireplace and couch. The Living room features a sliding glass door that opens onto a huge 21 ft x 16 ft deck and overlooks the beautifully treed and fenced yard perfect for you and your dogs to relax. A couple of outbuildings including a 9 ft x 10 ft shed provide lots of options for hobbies. The really special feature of this home is the location. An easy 7 to 10 minute walk (less than a km) just down the street to one of the finest sandy beaches in all of Ontario, Ipperwash Beach. Ipperwash Beach is special. Plenty of sand, shallow water, a place to launch your boat, parking, washrooms, its perfect for young families. You're also close to the Pinery and all the excitement of Grand Bend, flee markets, wineries, theatre. It's a great property but don't just take this realtor's opinion. The current owners when not using this year round vacation spot for themselves made it available on Air BnB. Hundreds of guests provided stellar 5 star reviews commenting how much they loved the place. People from all over and throughout the year paid to stay and loved it. Now you can own your own little piece of heaven an easy drive from London, Sarnia, Kitchener etc (id:18082)
229 Marla Court
Strathroy-Caradoc, Ontario
Welcome to your new family home, nestled in the highly sought-after north end of town on a tranquil cul-de-sac, perfect for children to play and families to thrive. This expansive 4+1 bedroom, 2-story home offers a thoughtful layout designed for modern living while providing a warm and inviting atmosphere. As you enter, you're greeted by a nice foyer featuring a grand staircase, leading to a bright and spacious living room filled with natural light from large windows. The formal dining room is ideal for gatherings, seamlessly transitioning into a generously sized eat-in kitchen that boasts abundant cupboard and counter space, along with room for a sizable dining table and direct access to the back deck & fully fenced backyard, perfect for outdoor entertaining. Adjacent to the kitchen, the cozy family room with a gas fireplace creates a perfect relaxation spot. The main level also includes a versatile fifth bedroom/office, a conveniently located laundry room, and a two-piece powder room, ensuring all family needs are met. On the upper floor, you'll find four spacious bedrooms, highlighted by a spacious primary suite with a vaulted ceiling, ample natural light, a walk-in closet, and a 5-piece en-suite bathroom featuring a corner soaker tub and corner shower. Two additional bedrooms have walk-in closets, and the 3 kids bedrooms share a nicely appointed 5-piece main bath with double sinks. The lower level is mostly finished, offering a large recreation room or workout area with plenty of storage, needing only new flooring to complete the space. The backyard features a lovely deck, is fully fenced for privacy, and includes a storage shed. Recent updates include a new furnace/AC in 2022, a 50-year shingle roof in 2010, and a Sandpoint system for easy lawn maintenance. Located close to excellent schools, the Rotary walking trail, the 402, and Strathroy's many amenities, this home is a must-see for families seeking comfort and convenience in a picturesque setting! (id:18082)
1 Jessie Street
Huron-Kinloss, Ontario
Can't Miss This One!! Extremely Rare Find here with this Handsome two storey architectural gem (circa 1885). Triple AAA location. Situated on a quiet dead end street offering approximately 1.42 acres of manicured lawns and gardens in the Heart of Ripley Ontario. Close proximity to the sandy beaches of Lake Huron and a short commute to all the amenities of Kincardine. Tons of original character found here; this stately gem offers charm and is steeped in history!! Paired with most major updates completed and almost 3000 sqft of finished living space for the growing family; and then some. Fantastic 1344 sqft heated shop with high ceilings, overhead doors, plenty of hydro capacity and lighting. Perfect for the car enthusiast and hobbyist. The separate Carriage House at 550 sqft offers additional storage and parking; a true gardeners delight. Updates include 200amp electrical service, steel roof, copper plumbing and insulation upgrades. 16KW automatic generator included. Properties like this one only come around once in a lifetime; showings by appointment only. Note: Possible redevelopment potential; natural gas at road. Some exclusions. (id:18082)
8198 Littlewood Drive
Middlesex Centre, Ontario
Welcome to 8198 Littlewood Drive!! This Stunning 4 Bedroom and 3 Full Bathroom Home on Nearly 0.5 Acre Land is a beautiful home situated just outside of London. The home features 3,500 Sqft of Fully Updated Living Space, and it is a move-in-ready gem that offers modern comfort, space, and outdoor luxury. The home comes with brand-new 2024 windows, furnace, attic insulation, and elegant double stucco exterior for long-term peace of mind. The Outdoor entertains in style with a custom fire kitchen, gazebo, new deck, and massive double aluminum shed. There is also a 40ft powered container workshop, that is perfect for hobbies or business. A newly installed 2-car garage, a big front yard, and a fully fenced perimeter with 2 double gates complete this one-of-a-kind property. Every inch is designed for comfort, functionality, and unforgettable living. Book your showing today and come check out this beautiful property. ** This is a linked property.** (id:18082)
3136 Gillespie Trail
London South, Ontario
Welcome to 'The Lando', a beautifully designed 1,470 sq. ft. bungalow by Birani Design & Build, blending modern aesthetics with practical living. Situated in the highly sought-after Talbot Village community, this home offers an open-concept layout ideal for both relaxation and entertaining. The contemporary kitchen features a spacious center island and a cozy dinette that connects effortlessly to the expansive family room, with optional access to a backyard deck perfect for summer gatherings. This thoughtfully planned home includes two generously sized bedrooms, with a luxurious primary suite featuring a walk-in closet and a private ensuite. Additional conveniences include a covered front porch, main floor laundry, and a two-car garage. Talbot Village is known for its family-friendly atmosphere and exceptional amenities. Residents enjoy quick access to scenic walking trails, parks, and ponds, as well as proximity to major shopping centers, fitness facilities, restaurants, and medical clinics. The home is also located minutes from the newly built White Pines Public School, set to open in September, making it an ideal location for young families. Whether you're downsizing, entering the market, or seeking a modern one-floor design in a vibrant neighbourhood, 'The Lando' offers quality craftsmanship and convenience in one perfect package. (id:18082)
3154 Gillespie Trail
London South, Ontario
Welcome to The Hamilton, a beautifully crafted two-storey home designed with modern living in mind by Birani Design + Build Inc. Showcasing a sleek and contemporary exterior with clean lines, oversized windows, and a spacious double-car garage, this home offers both style and functionality. Inside, the open-concept main floor features a designer kitchen with a large island and walk-in pantry, seamlessly connected to the dinette and family roomperfect for hosting or spending quality time with family. A private den, convenient powder room, and welcoming covered front porch add to the home's thoughtful layout. Upstairs, you'll find four spacious bedrooms, including a luxurious primary suite with a walk-in closet and private ensuite. A full second bathroom, upper-level laundry room, and additional storage complete the upper level, ensuring comfort and convenience for the entire family. Located in Talbot Village, one of London's most desirable neighbourhoods, The Hamilton offers access to top-rated amenities including scenic parks, walking trails, family dining, and shopping options all within minutes. Families will love the added bonus of White Pine Elementary School, a brand-new school opening September 2025, just a short walk away making school drop-offs and pickups a breeze. With quick access to Highway 401/402 and everything South London has to offer, The Hamilton is the perfect blend of comfort, community, and convenience. Please note that finishes and features shown are artist renderings and may be subject to change or optional. (id:18082)
22 Muriel Crescent
London South, Ontario
Beautiful 4 level backsplit w/ fabulous updates on a beautiful crescent lot in White Oaks. So much to love outside from the brick & premium siding exterior to the covered front porch w/ 3 arches, parking for 4 cars & attached garage w/ separate side door. Check out the lush, partially fenced back yard w/towering Pyramidal Oak and a large concrete patio that wraps around the side to a 2nd patio off of the kitchen . Step inside and take in all the fabulous renovations! Main & 2nd floor feel like you have walked into a model home w/ designer decor & crown moulding throughout. Luxury vinyl plank floors, neutral paint tones, gorgeous custom kitchen w/ crisp white cabinetry, wall pantry, soft grey quartz countertops, backsplash & gas stove/oven! You will love cooking and entertaining here. 2nd floor features 3 bedrooms - including one with built in cabinetry/desk & another with hidden built in drawers behind triple sliding doors. full bathrooms include fully renovated 3 piece main bath w/ seated shower. Lower level rec room offers a large footprint, wood burning fireplace - ideal bonus space. Large unfinished basement adds fantastic storage space. Custom Labadie blinds. Miele washer/dryer. Exterior doors, trim, siding, insulation (id:18082)
6 Sherwood Drive
Guelph, Ontario
Prime Building lot in an excellent area. This lot was the site of a previous home. All dimensions to be verified .Dont miss the rare opportunity. Contact the city regarding multiple unit possibility on this lot. (id:18082)
21854 Highbury Avenue N
Middlesex Centre, Ontario
Looking for a project with promise? This spacious property sits on a generously sized lot minutes from the city offering the perfect blend of country living and city convenience. While the home is in need of cosmetic updates, it offers solid structure and a layout ready for transformation. Three bedrooms (one was previously used as a dining room), 2 bathrooms, a cozy living room with a gas fireplace, and an unfinished basement with a bathroom rough-in. The four-season sunroom offers a fantastic space for family gatherings and entertaining year-round. Enjoy the inground pool with a safety cover, surrounded by room to roam and garden. A double garage and a oversized driveway provide ample parking. Whether you're an investor, renovator, or someone who wants to create a personalized oasis, this property is a rare chance to build serious value in a peaceful setting. Bring your vision and unlock the potential! The home is heated by a boiler system, gas fireplace, and a heat pump which also provides cooling. UPDATES: Shingles (2018), Garage Doors (2018), Septic inspection, cleaning, and new lid (2024), Pool Liner (approx 5 years). (id:18082)
16 - 231 Callaway Road
London North, Ontario
Welcome to your dream home in Upper Richmond Village, North London! Greystone-built, it offers this executive luxurious townhouse with a beautiful finish and fantastic floor plan. Upper Richmond Village is close to Sunningdale Golf course, Western University, hospital, shopping centres and fantastic nature trails through the Medway Valley Heritage Forest. This stunning 5 bedroom, 3.5 bathroom executive condo, combines luxury and modern styles, with a double car garage, gorgeous living space with 9ft ceilings, open concept living/dining showcases, a gas fireplace, stunning hard floors, striking gourmet kitchen, with a beautiful centre island, stainless steel appliances, elegant quartz countertops and lots of natural light. The lower level adds a finished bonus room, ideal for a guest space, 5th bedroom, Rec Room, or home gym. Enjoy your morning coffee from two beautiful balconies, along with views of Villagewalk Commons Park and surrounding green spaces that make this home truly special. Don't miss out on making this exquisite property your own. Schedule a viewing today and prepare to fall in love. (id:18082)
531 Elm Street
St. Thomas, Ontario
Welcome to Your Dream Home in the Desirable Mitchell Hepburn School District! This exceptional 5-level side split offers the perfect blend of space, function, and privacy ideal for growing or multi-generational families. Nestled on a mature, tree-lined 60 x179-foot lot, this home boasts a rare combination of natural seclusion and urban convenience. With a double garage and parking for up to 8 vehicles, there's room for everyone and everything. Step through the convenient mudroom into a warm and inviting main level. Here, you'll find a cozy living room featuring a gas fireplace, built-in shelving, a closet with laundry hookups, and patio doors leading to a private backyard oasis perfect for outdoor entertaining or peaceful mornings. Just a few steps up is a stunning chefs kitchen, newly installed in 2023. This entertainer's dream features a large island with stone countertops, a wet bar, bar fridge, and sweeping views from both the front and back of the home. The adjoining dining space comfortably accommodates the whole family, making it a central hub for gatherings. On the third level, you'll find three spacious bedrooms, including a primary suite with direct access to a beautifully updated 4-piece cheater ensuite. The lower level is equally impressive, with a large family room that offers a walk-up to the backyard, water hookups ready for a kitchenette, a generous fourth bedroom, and a 3-piece bathroom making it an ideal layout for an in-law suite or mortgage helper. The basement level offers ample storage with built-in shelving and a designated laundry area, ensuring everything has its place. The fully fenced in back yard is an amazing space for the kids and pets to play. There's a covered deck, stunning landscaping and 2 sheds and ample green space. Whether you're looking to generate rental income, accommodate extended family, or simply enjoy a spacious, updated retreat, this property delivers on all fronts. Don't miss your chance to make it yours! (id:18082)

