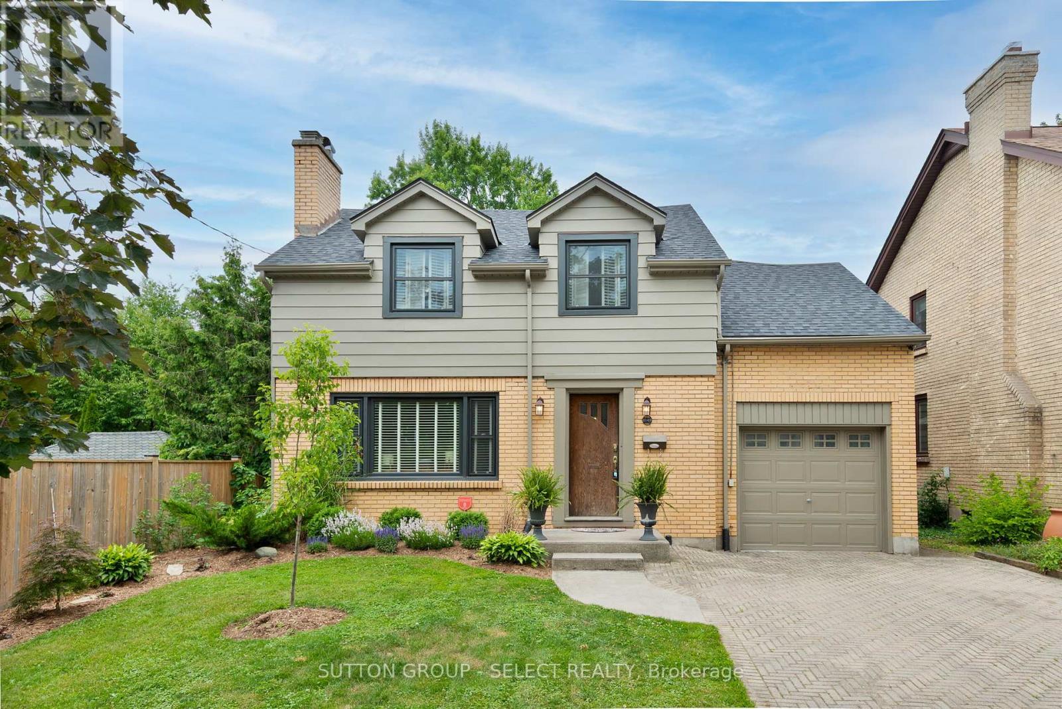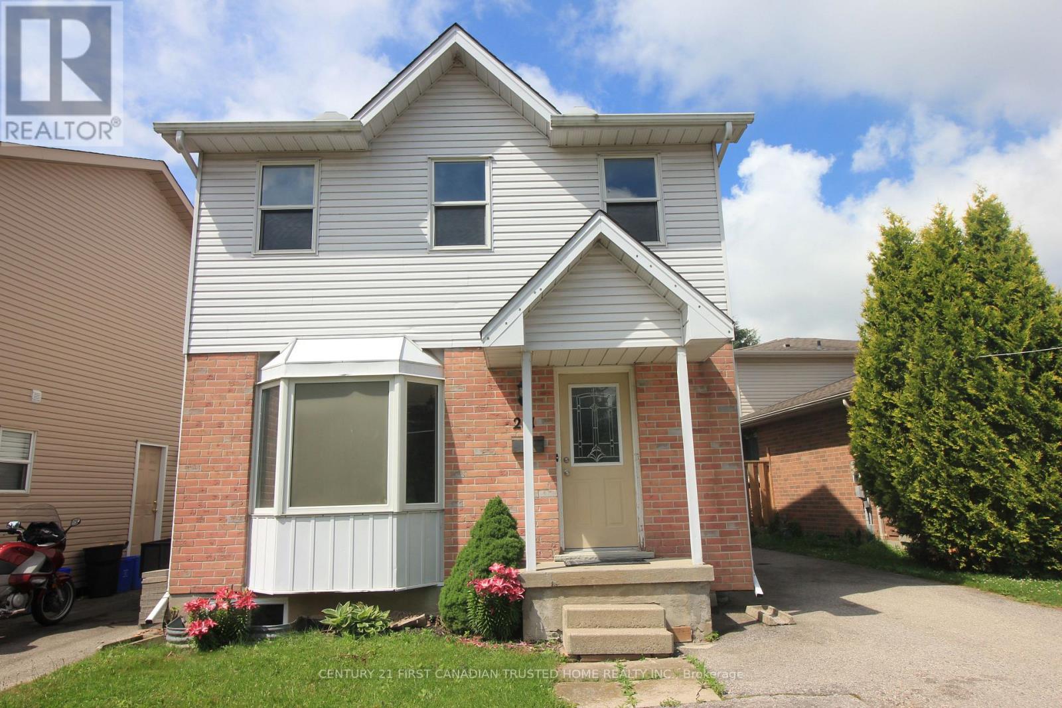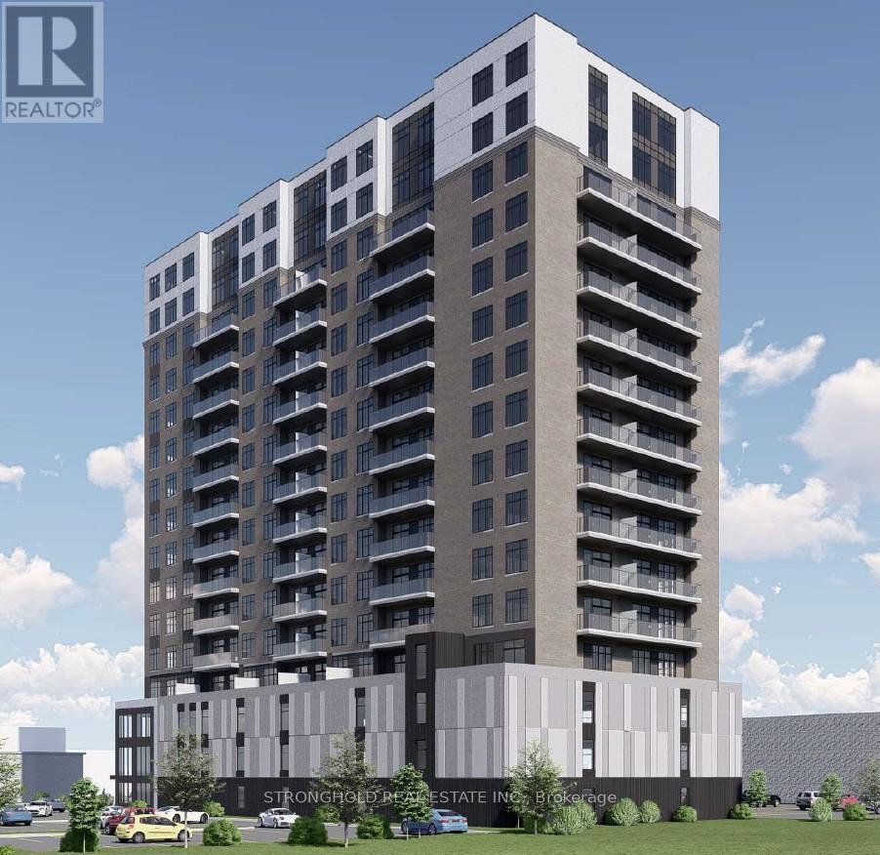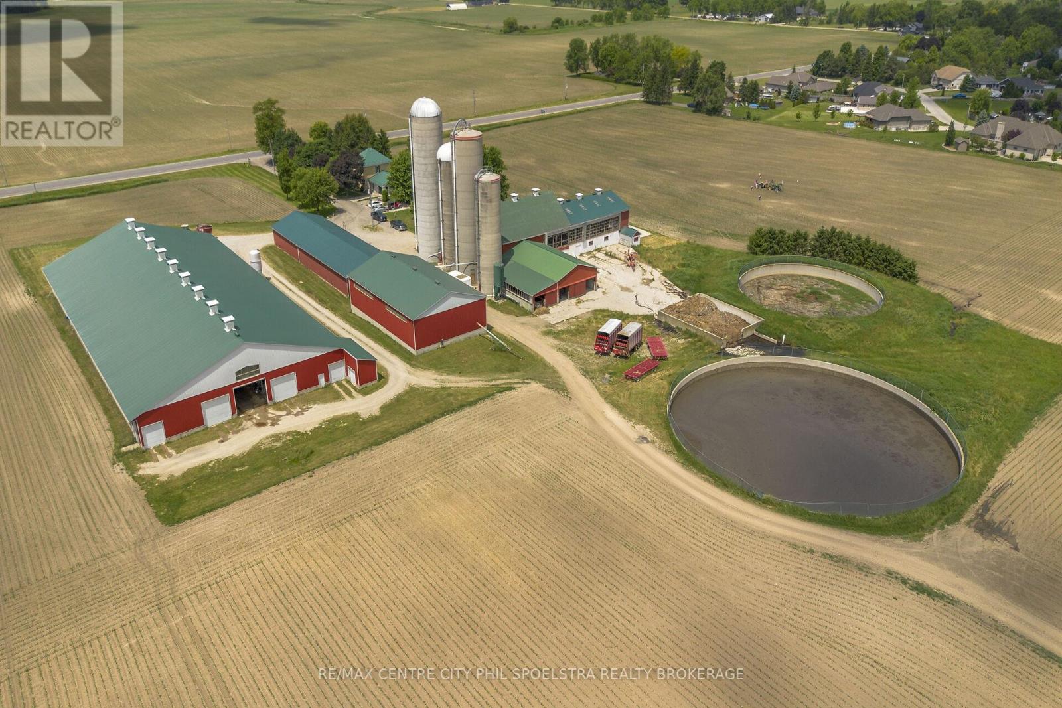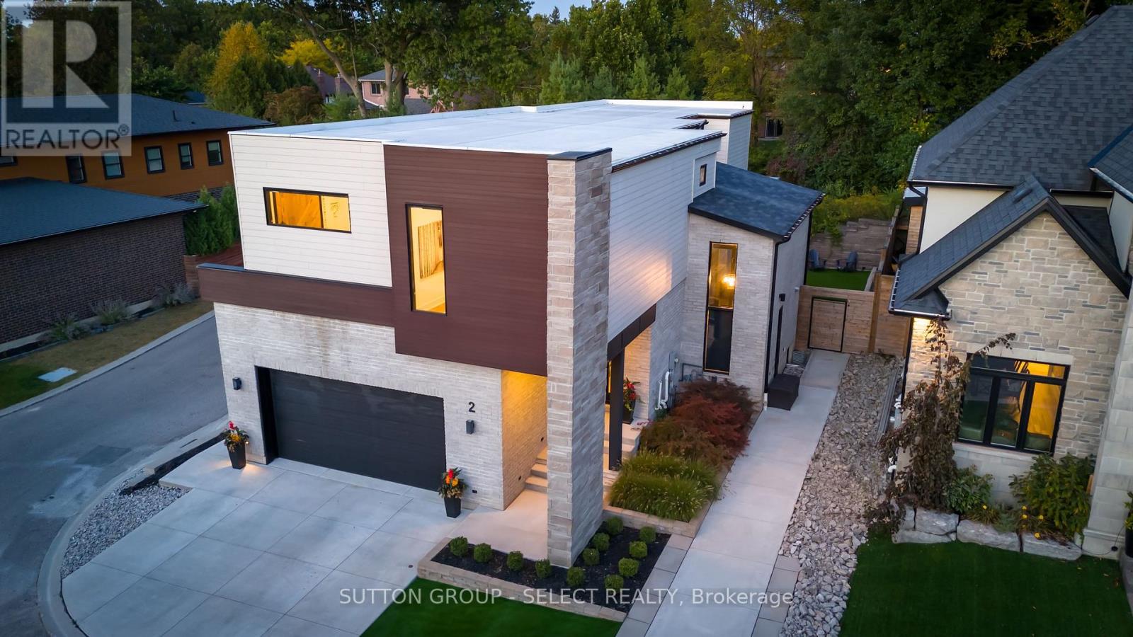
1 - 178 Woodward Avenue
London North, Ontario
Newly Built 5-Bedroom Home Near Downtown & Western Ideal for Students! Welcome to 178 Woodward Avenue, Unit 1 in London, Ontario. Enjoy a spacious and freshly built 5-bedroom, 3-bathroom home just minutes from Western University. Designed with luxury living in mind, this unfurnished residence features a brand-new kitchen with modern appliances, three full bathrooms, and convenient in-unit laundry. Enjoy comfort year-round with central air and efficient gas heating. With over 1,000 sq. ft. of living space, this home offers a smart layout across multiple levels, making it easy to share while still enjoying personal space. Three driveway parking spots are included. Located in a central area near Downtown London, its only a 5-minute drive or 20-minute walk to campus, with easy access to bus routes #9 and #33. Nearby amenities include Cherryhill Village Mall, grocery stores, cafes, and green space. Available starting Mid August, this home is a great fit for a group of students seeking quality, convenience, and privacy in a sought-after London neighborhood. $4,500/month plus utilities. (id:18082)
1049 Fraser Avenue
London East, Ontario
Located on a quiet tree lined street in Old North, this 2-storey, 4-bedroom family home has an abundance of curb appeal and charm. With hardwood floors throughout and a smart layout the main floor has a very welcoming living room featuring an insert fireplace complete with mantle. The adjoining family room offers a relaxing space with access to the back deck. The kitchen comes complete with appliance package, backsplash, island with bar seating and a breakfast nook with additional storage. The formal dining area is large and has wainscoting and sliding door access to the back deck. The second floor features the spacious primary bedroom with 2 closets. There are an additional 3 bedrooms on this level along with 2 bathrooms. A convenient office completes the space. In the basement you will find a rec room and flex space that could be used as a games room. The laundry area completes the basement level. The backyard is fully fenced and offers privacy with large trees and hedges. The back deck leads to an open yard with a handy storage shed. Some recent updates include: new shed and flat roof in 2019, new flooring on main floor 2022, new windows on main floor and second floor 2022, new furnace and A/C, and 2 new gas fireplaces 2022, new roof 2024. Book your private showing today! (id:18082)
281 Blue Forest Drive
London North, Ontario
5 Bedrooms, 3 bath home in a family oriented neighborhood. Bright and cheery kitchen with patio doors walk out to a fully fenced private fenced backyard and patio. Newer flooring throughout. Carpet Free. Large egress windows in basement. All appliances included. Parking for 3 cars; double wide at front. Close to all amenities such as Aquatic center, schools, shopping center and bus stop. On bus route to Western University and University Hospital. (id:18082)
10 - 3103 Petty Road
London South, Ontario
WELCOME HOME TO WHITEROCK PROMENADE, LONDON'S NEWEST LUXURY ENCLAVE OFAFFORDABLE TOWNHOMES. LOCATED IN THE HEART OF SOUTH LONDON, THESE CONTEMPORARYSTYLED HOMES ARE THE EPITOME OF URBAN LIFESTYLE AND DESIGN. BEAUTIFUL FINISHESTHROUGHOUT. OPEN PLAN LAYOUT. MULTI PURPOSE SPACES. THOUGHTFUL DESIGN. EXTRA LARGECALIFORNIA STYLE WINDOWS TO LET IN THE MOST NATURAL LIGHT. TALL CEILING HEIGHTS. QUARTZCOUTERTOPS THROUGHOUT. UPGRADED CONSTRUCTION MATERIALS. 3 AND 4 BEDROOM DESIGNSAVAILABLE. EASY ACCESS TO BIG BOX SHOPPING, GROCERY, REGIONAL MALLS, SCHOOLS, PLACESOF WORSHIP, ENTERTAINMENT, DINING, GYMS, PARKS AND TRAILS, PLUS SO MUCH MORE.CONVENIENT TO HWY 401/402. SHORT DISTANCE TO WESTERN AND DOWNTOWN LONDON, OR TOSUBURBAN INDUSTRIAL CENTRES.NOW SELLING PHASE 1 AND RESERVING PHASE 2. CALL TODAY. (id:18082)
10161 Andrea Street
Lambton Shores, Ontario
Welcome to 10161 Andrea Street in Port Franks...A quiet wooded retreat on a dead-end street in a picturesque enclave of residential homes. This renovated raised ranch offers 4 bedrooms (2 up, 2 down), and 2 full bathrooms. The main level boasts a vaulted ceiling, open concept kitchen with quartz countertops on a large island and stainless steel appliances. The living room has a cozy gas fireplace and the dining area is spacious with patio doors to the deck overlooking your private woods. This home is bright and spacious. The 2 upper bedrooms are a great size and the main floor bathroom has been renovated with a jetted tub. Downstairs, there are 2 more bedrooms, a renovated 3 piece bathroom, family room and a cozy wood burning fireplace. From here walk out to your back yard......Perfect as an in law suite or cottage guests. Just minutes from the beaches of Lake Huron and Pinery Provincial Park. Benefit from your private community beach just 5 kilometres away and the Ausable River is 0.5 kilometres away. Enjoy playing at any of 5 public golf courses each less than a 15 minute drive. Grand Bend 14 kms to the east, Sarnia and the border just 68 kms to the west. Updates include: Metal roof (2009), Main and lower level bathrooms , Flooring and painting throughout (2024), 4th bedroom (2024), washer & dryer relocate (2024), Lower level windows (2024). (id:18082)
1731 Marconi Boulevard
London East, Ontario
Welcome to this exceptional 3-bedroom, 2.5-bathroom home in the highly sought-after community of Trafalgar Heights. This beautifully maintained two-storey property offers a single-car attached garage, a double driveway, and a fully finished basement that backs onto peaceful green space, providing both privacy and a serene setting. Step inside to a grand foyer that opens into a spacious kitchen, featuring rich cabinetry, ample counter space, and gleaming hardwood floors that flow throughout the main level. The inviting living room boasts a cozy fireplace, built-in shelving, and direct access to a two-tiered deck perfect for entertaining or enjoying quiet moments in the fully fenced, professionally landscaped backyard. Such a rare find as you will love the convenience of a second-floor laundry room and a generously sized primary bedroom complete with a 3-piece ensuite and a walk-in closet. The spacious finished basement offers a large rec room, perfect for a home theatre, play area, gym, or additional living space to suit your needs. Thoughtful updates over the years include hardwood flooring (2006), a new roof (2008), and the finished basement (2011). Ideally located close to schools, shopping, parks, and offering quick access to Highway 401, this is a rare opportunity to own a move-in-ready home in a welcoming, family-friendly neighbourhood. Dont miss your chance to call it your own. (id:18082)
730 Bradley Avenue
London South, Ontario
730 Bradley Avenue presents one of the city's most compelling multi-family high-rise development opportunities. Located within one of the highest-intensity land use designations in the London Plan, Transit Villages are vibrant, walkable, transit-oriented hubs that support exceptional density and a dynamic mix of uses. Just steps from White Oaks Mall one of Southwestern Ontario's busiest retail destinations and surrounded by a wide array of restaurants, grocery stores, and services, the site is less than 3 km from Victoria Hospital, a major regional health centre, and only 1.5 km from Highway 401, offering quick regional access for commuters and residents alike. This site benefits from Transit Village policies that support building heights of up to 35 storeys, making it ideal for a landmark high-rise residential or mixed-use project. (id:18082)
34212 Denfield Road
Lucan Biddulph, Ontario
Welcome to Greenway Farms, located just west of Lucan. This pristine, robot dairy operation features a 2013 Wilcon built freestall sand barn with two Lely A4 milking robots and 108 stalls. Situated on 107 acres of prime systematically tiled land with an additional 100 acre farm available nearby. Designed for comfort and efficiency, the barn is bright, well-ventilated, and thoughtfully laid out with dedicated spaces for dry cows, maternity care, and calves. There are newly renovated heifer facilities as well. With upright feed storage and ample manure storage in place, this 111 kg ongoing farm is a model of efficient, modern dairy farming. (id:18082)
2 - 567 Rosecliffe Terrace
London South, Ontario
Bold. Seductive. Unapologetically Luxe Westmount Living. Modern architecture meets Hollywood glamour. This 4,677 sq. ft. executive home dares to make a statement, w/3,500 sq. ft. of high-impact design on 1st & 2nd floors + an 1,177 sq. ft. lower-level suite that turns heads. Outside, the backyard is pure seduction. A plunge pool shimmers beside a kids' splash pool, surrounded by sleek patios a steel-roof cabana with bar, built-in BBQ. The maintenance-free artificial turf keeps it effortlessly polished, front to back. Inside, 10-ft ceilings create a bold canvas for dramatic design. The family room ignites conversation w/ a ribbed wood wall, soaring 18-ft vaulted ceiling, and sleek fireplace. A sculptural glass/metal staircase draws you to the open-concept kitchen/living room with seamless integrated appliances, sleek white cabinetry, custom banquette, elongated bar, & gas cooktop, all bathed in natural light & merging into a comfortable gathering space w/ gas fireplace. A wall of glass blurs the line between indoors and the captivating outdoor retreat. Upstairs, the mood intensifies. A glass-walled gym drenched in sunlight creates an expansive, airy room to focus on your well-being. The primary suite is a pure indulgence spa-worthy 5-piece ensuite framed in glass, a gorgeous wet room encompassing soaker tub & shower. 3 additional bedrooms offer private ensuite access. Chic, efficient 2nd floor laundry w/twin systems. Downstairs, the lower level is a vibe all its own open-concept kitchen/living space, media den, bedroom w/ eye-catching feature wall & 3-piece cheater ensuite. A study nook adds versatility. The unit opens onto a private side yard. Bonus: concrete slab with R/Is for gas, hydro, water, plumbing, and sound is poised for transformation into a private office, luxe cabana, or guest suite. parking for 5. Luxury, low maintenance & flex for extended family, home office or income potential. Neighbourhood fees cover snow removal & common area maintenance. (id:18082)
31 Carrall Street
St. Marys, Ontario
Charming one-bedroom home perfect for first-time buyers or retirees! This home features a spacious bedroom (thoughtfully converted from two), a beautifully renovated living room, open-concept kitchen and dining area, convenient main floor laundry, and full 4-piece bathroom. The home boasts a durable steel roof and recent updates including new attic insulation (2022), a new furnace and heat pump (2023) for efficient year-round comfort and air conditioning. The property includes a detached 2-car garage and garden shed for excellent storage. Located in desirable St. Marys, this cozy home offers comfortable living with practical amenities in a great community. (id:18082)
433 West Mile Road
London North, Ontario
Houses have invisible qualities, an energy and personality that you either sense or don't...and this is one of those rare homes that rates very high on character and style. However, if you are not a gardener or prefer not to have a garden or dislike perennials, this house may not be for you. Or, if you prefer a new house with no character or warmth, there's no need to read any further. This Cape Cod house has undergone extensive updates and features 2,370 square feet of living space. The oversized primary bedroom, located on the main floor, features a walk-in closet and an en-suite bathroom with a heated floor, bidet, and a walk-in shower. The other two large bedrooms are located upstairs, featuring dormers that add warmth and character, along with a stand-alone 4-piece bathroom - a perfect setup for older children or guests. Oak hardwood floors are throughout the main floor, a large bright dining room with a natural fireplace, a large living room with a gas fireplace, and a panoramic view of the beautiful, deep 204' fenced lot on three sides. The laundry room has a sink and a built-in broom closet on the main floor. The large, bright kitchen has all the modern upgrades and upscale touches you would want, including heated floors, a transom window, a Dacor gas range, a Zephyr stainless steel stove vent, a warming oven, a Bosch dishwasher, granite countertops, a center island, a garbage disposal, and a built-in desk. All with an incredible view and walkout to the covered back deck. The lower level features ample space, including a workroom and an outside entry to the 2.5-car garage. An overhead garage door to the backyard allows easy access. The rear gardens are a must-see. There is no need to go on vacation; you have it all: privacy, beautiful gardens, a covered deck, and lots of room to add an in-ground pool. This would make a great multi-generational home. With the custom-designed layout, the owners wisely made the doorways and halls wheelchair accessible. (id:18082)
7284 Calvert Drive
Strathroy-Caradoc, Ontario
Come see this wonderfully large, 3+1 bedroom home on a beautiful rural lot. When you walk in you will be amazed by the open concept Great Room with the classic oak cabinets in the kitchen, hard wood and in floor heated ceramic floors, and oak trim and doors throughout. The kitchen has modern appliances with a gas range, a large island, a large bay window looking back to the fields, Granite counter tops, and high end finishes. The Great Room is a bright and happy place where you can enjoy cooking, entertaining or simply relaxing. A laundry room and 3 bedrooms make up the rest of the main floor. All of the rooms are large and comfortable making this the perfect family home. The master bedroom has a large walk in closet and ensuite with Jacuzzi Tub and shower. The lower level boasts a large open concept area that could serve as a family/recreation room, along with another bedroom, full bath and a large utility/storage room. It may be the perfect crafters getaway or an in house storage or workshop. The attached two car, oversized, garage for the vehicles is complimented by a 38x24 ft accessory build (shop) with a workshop in the front, and a high end swim spa in the back and a loft for more storage. The spa is a heated 14'x8' Swim Spa that can be used as a hot tub or set the flow rate and swim away. Along the side of the shop is a carport to house the RV, boat or other large vehicles that make life worth living. The shop is fully insulated and has in floor heating. The property is minutes from Strathroy and all of the services you require including a Walmart, Canadian Tire, Super Store, building supplies, churches, schools, car dealerships, a vibrant main Street with shops and restaurants and the list goes on. This place is spotless and move in ready and is just waiting for you to come and discover the beauty and functionality of this fantastic property. (id:18082)

