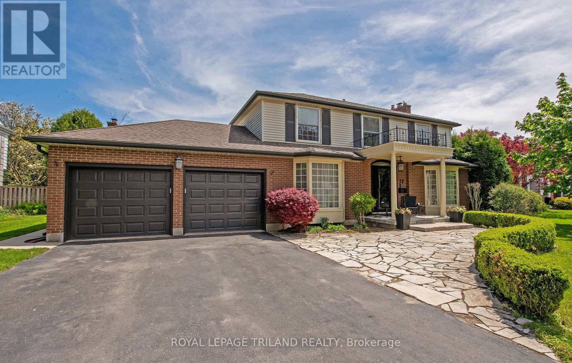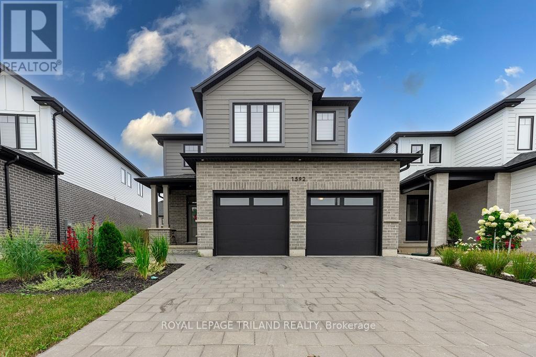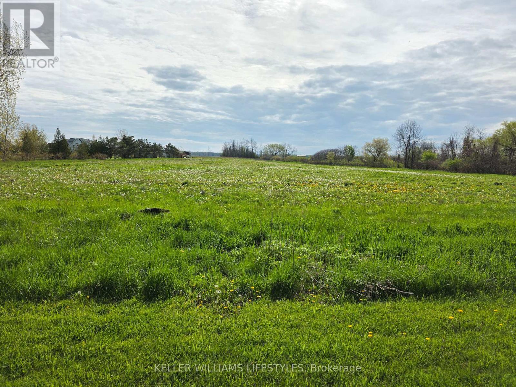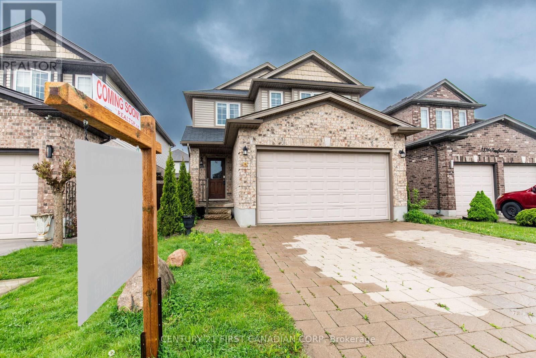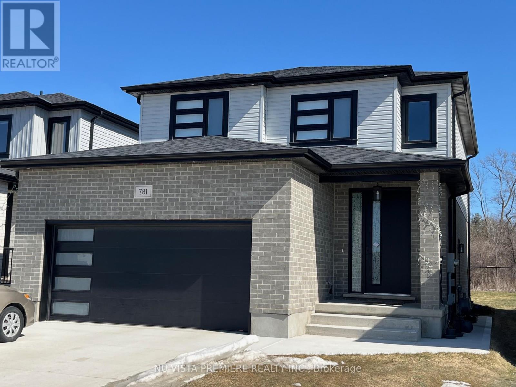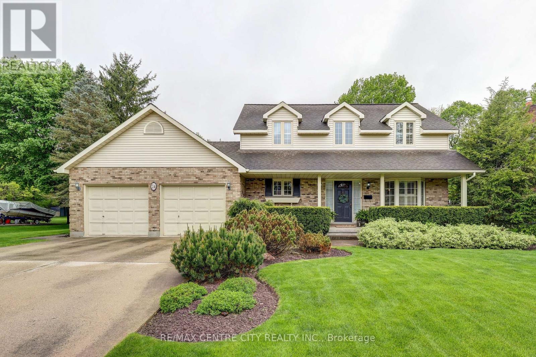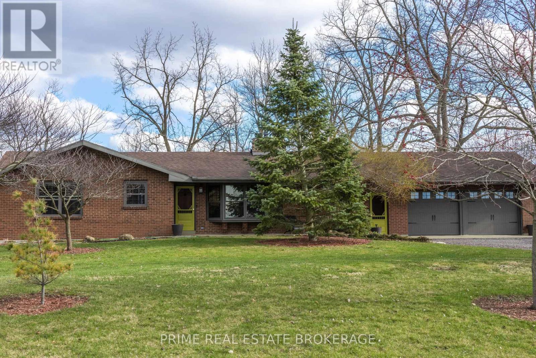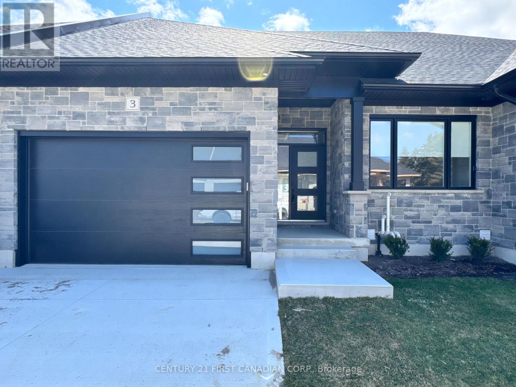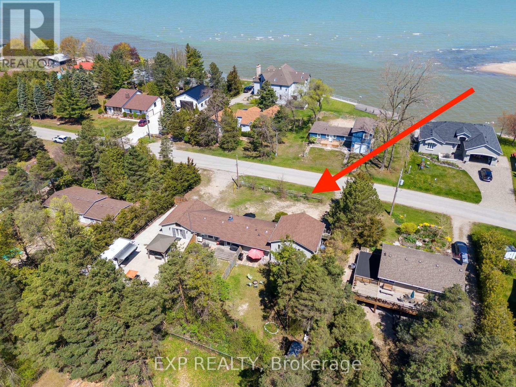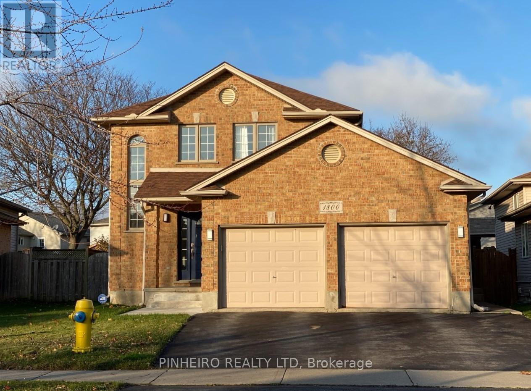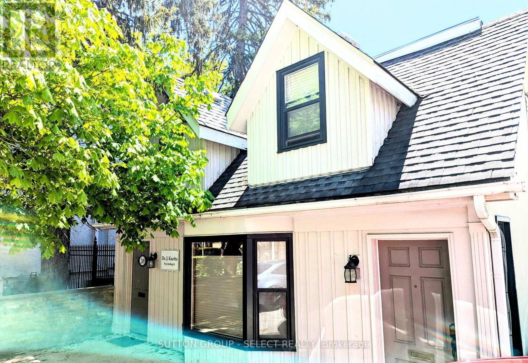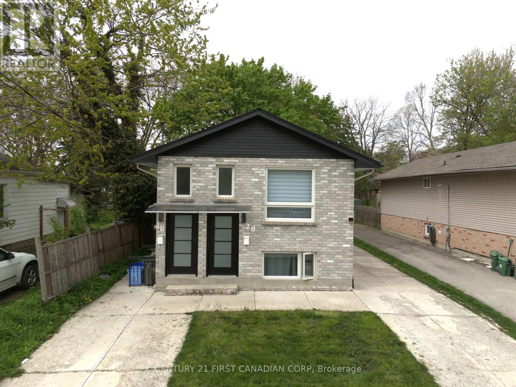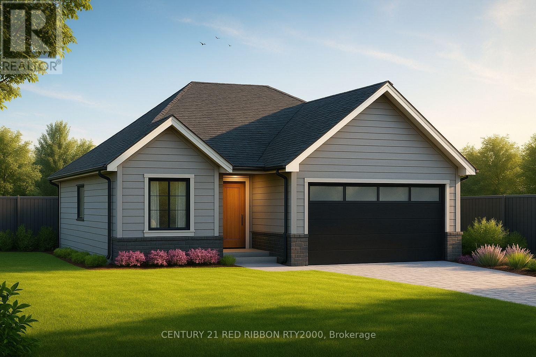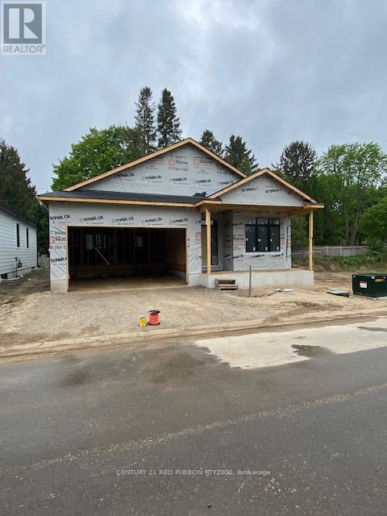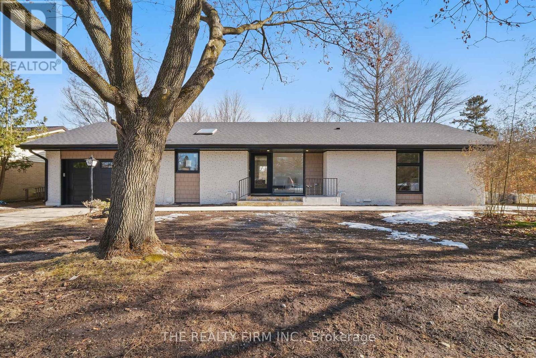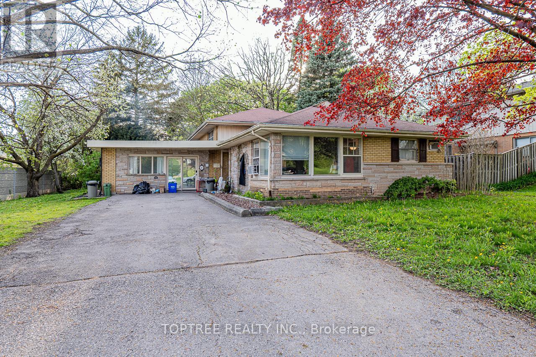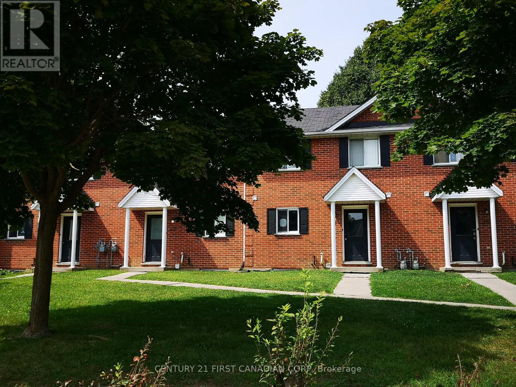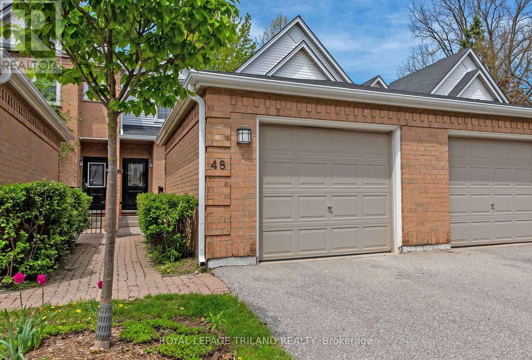
27 Cherokee Road
London North, Ontario
Beautiful Masonville Family Home First Time on the Market since 1992! Cherished by the same family since 1992, this 5-bedroom, 3.5-bath home offers incredible space and warmth. The main floor features two wood-burning fireplaces, while the fully finished basement with backyard access adds extra living space. Step outside to a backyard oasis with an in-ground pool, attached hot tub, concrete patio, and a charming newer shed a true retreat! Prime Location: Close to Masonville Mall, University Hospital, Western University, and Masonville Public School. This loved home is ready for its next owners don't miss out! (id:18082)
1592 Applerock Avenue
London North, Ontario
Welcome to 1592 Applerock Ave. Boasting a 2505sqft (above grade) Builder Model Home, finished basement with custom oversized windows, and double car garage with Roughed-In EV Charger. The primary bedroom has a massive 10.3 x 7.5 walk-in closet and is equipped with an ensuite with heated flooring, walk-in shower, and a freestanding bathtub. Kitchen features High-End Cabinets with Quartz Countertops & Quartz Backsplash. Massive Island Includes Built-In Microwave, Dishwasher, Kohler Sink and Garbage Pull-Out. Other features include USB bedside Plugs, Central Air, and Hot/Cold Water Tap in the Garage. (id:18082)
9 - 1625 Purser Street
London East, Ontario
Family orientated complex with 2 exclusive assigned parking spots! Pride of ownership exists thru out the unit with extra features. Newer laminate flooring on main floor and lots of space in the utility room for a 3rd bathroom. Lots of closet space and a huge master bedroom that make this condo very practical for the extended family members. The private courtyard and the specific location gives this unit a ton of value. Great school district and quick access out of North east London. (id:18082)
16 - 2261 Linkway Boulevard
London South, Ontario
Welcome to Rembrandt Homes Newest Development in South West London call "UPPER WEST BY REMBRANDT HOMES". Rembrandts most popular 3 Bedroom, 2.5 Bath floor plan "The Westerdam", has been designed with Modern touches and Floor plan enhancements you will fall in love with. Offering 1747 square feet of finished living space including a Rare WALK OUT lower level family room. This unit has been finished with numerous upgrades including, Quartz counters in Kitchen and Baths, Ceramic Tile, Upgraded Kitchen, and Brushed Oak Hardwood Flooring. The Redesigned primary bedroom features a walk-in closet and a luxurious 5-piece bathroom w/ free-standing soaker tub, double sinks and tile/glass shower. Upper-level laundry closet has a convenient folding counter and custom cabinetry. Exclusive parking for two vehicles, single attached garage with inside entry. Quality Energy Star Construction with Triple Glazed Windows. UPPER WEST, is ideally located just minutes away from beautiful walking trails at Kains Woods and Just a short drive to Mega Shopping Centres, numerous Golf Course and 401-402 Highway Access. Low Condo Fees Cover, Shingles, Windows, Doors, Decks, Driveway Ground and Exterior Maintenance. (Photo Gallery includes Virtually Staged Photos). ATTENTION BUYERS - AMAZING BUILDERS PROMOTION of *2.99% for *3 YEAR TERM on O.A.C. (* for a Limited time only) (id:18082)
73978 Durand Street
Bluewater, Ontario
Discover the perfect opportunity to create your dream retreat on this beautiful vacant land, just under 5 acres in size. Nestled on a quiet dead-end street, this serene property offers privacy and tranquility while being directly across the road from the stunning shores of Lake Huron. A brand-new beach access point has just been added for your enjoyment, with three additional beach access points all within a 2-minute walk. Whether you envision a private getaway, a family home, or an investment for the future, this land provides the ideal canvas to make it your own. Enjoy the best of both worlds peaceful country living with the convenience of Bayfield's charming shops, restaurants, and activities just minutes away. With Lake Huron right at your doorstep, you'll have effortless access to sandy beaches, breathtaking sunsets, and endless outdoor adventures. Don't miss this rare chance to create something truly special in a highly sought-after area! (id:18082)
V/l(9ac) Sugarbush Pin 412070208 Road
Bluewater, Ontario
Located 2 minutes south of Bayfield on Sugarbush Rd. This property is located within a minute or two walk to the Beach Access and the sandy shores of Lake Huron. This Lot does not currently allow a dwelling on the property. The Sellers believe that the Municipality of Bluewater may entertain allowing a home to be built on the property with the proper "due diligence" done by a prospective Buyer. There is an adjacent 2 Acre Lot next door on the west side of this property that is also available For Sale; a home can be built on this Acreage. Seller would prefer to sell both Lots to the same Buyer. (id:18082)
3337 Paulpeel Avenue
London South, Ontario
Welcome to 3337 Paul Peel Avenue in South London, an expansive two-storey home offering 4+1 bedrooms, 3.5 bathrooms, and a versatile layout perfect for families. The main floor features a formal living room with a double-sided gas fireplace shared with the family room, an open-concept kitchen with a central island, stainless steel appliances, a walk-in pantry, ample cabinetry, and a tile backsplash, plus a convenient two-piece bath. Elegant granite in all countertops (Kitchen and bathrooms). Upstairs, discover a spacious primary bedroom with double closets and a four-piece ensuite, three additional bedrooms, a four-piece main bath, and a dedicated laundry room. The fully finished lower level boasts a large rec room, a fifth bedroom or office, a three-piece bath, and a second laundry area. Outdoors, enjoy a low-maintenance backyard with a covered deck beneath a gazebo and a stone patio. Located in a family-friendly neighborhood close to parks, schools, shopping and easy access to 401 & 402 HWY. This very well maintained home combines space, style, and convenience. (id:18082)
16 Pintail Lane
Norfolk, Ontario
Make this a summer to remember! Make a move to the lake! Take a look at 16 Pintail Lane. Where there is room for Everyone in this 5 bed, 3 bath lakeside home in Port Rowan. YES, you can see Long Point Bay from the front porch. One of only 4 free hold condos on a quiet court in prestigious Duck's Landing. 1 year young, with 2+3 bedrooms and 3 full baths, this is a must see.. Spacious with lots of natural light describes the main floor. You will love the kitchen with stainless appliances, a pantry, an island, and plenty of cupboards. Main floor laundry with convenient access to garage. In the primary bedroom, we have a 3 pc ensuite, and a walk in closet. The 2nd bedroom is currently used as a home office! Fully Fenced large backyard , and a fantastic lower giving you an additional 1200 sq. ft. of living space!! Floor plan in lower makes maximin use of space with 3 good sized bedrooms, a full bath, and plenty of storage. Oversized windows add lots of natural light in this space. There is also a den, a family room, a storage room and a cold room. Concrete double driveway, and a deep single car garage make this a great place to call home. Close to all town amenities, marinas, golf course, hiking trails, birding, wineries and the sandy beaches of Long Point and Turkey Point. Book a private viewing today! (id:18082)
836 Gatestone Road
London South, Ontario
POND LOT! The EMERALD 2 model with 1862 sq ft of luxury finished area backing onto pond. Very rare and just a handful available! JACKSON MEADOWS, southeast London's newest area. This home comes standard with a separate grade entrance to the basement ideal for future basement development. Quality built by Vander Wielen Design & Build Inc, and packed with luxury features! Choice of granite or quartz tops, hardwood floor on the main floor and upper hallway, Oak stairs, 9 ft ceilings on the main, deluxe "island" style kitchen, 2 full baths upstairs including a 5 pc luxury ensuite with tempered glass shower and soaker tub and 2nd floor laundry. The kitchen features a massive centre island and looks out on to the walking trails and tranquil pond, making it an ideal place to call home. NEW $28.2 million state of the art public school just announced for Jackson Meadows with 655 seats and will include a 5 room childcare for 2026 year! Price of home is based on house plus base priced lot. Some lots are larger and have premiums. this home is to be built. Photo is of similar property. (id:18082)
210 - 100 The Promenade Street
Central Elgin, Ontario
Rare investment opportunity in sought-after Port Stanley! This bright 3-bedroom, 2-bath corner condo is one of only six 3-bedroom units in the entire buildingmaking it a valuable, hard-to-find addition to any portfolio. Currently leased at $2,200/month with excellent tenants who would love to stay (lease ends Sept), this is truly a turnkey, hassle-free investment. Enjoy reliable cash flow in a vibrant community backing onto a golf course, with peaceful forest views from your private second-floor balcony. The building offers exceptional amenities: underground parking, storage locker, an outdoor pool, rooftop patio, gym, pickleball courts, and a park. A rare combination of strong rental demand, low-maintenance ownership, and long-term appreciation potential in one of Ontarios most desirable beach towns. (id:18082)
39830 Shady Lane Crescent
Southwold, Ontario
First time on the market, original owners since 1989. This beautiful custom built, two-story home that's been meticulously maintained through the years . One of the most desirable mature subdivisions in the area , situated on a park like lot with stunning views of the mature landscape. This welcoming home features three bedrooms, 2.5 bathrooms and a finished lower level The master bedroom has ample closet space and a beautiful, five piece en-suite bathroom. As you enter this lovely home, you'll see the unique design of the stunning staircase and a formal dining area to the right. As you continue through the home, you will enjoy all the natural light that flows throughout the open kitchen, dining, and living room.. The well appointed kitchen has updated granite countertops loads of storage space and ample prep space with an island in the middle. The eating area has views of the stunning backyard in all seasons. A sunk in living room with gas fireplace, and California shutters through out. A handy drop zone space with main floor laundry and guest bathroom leads on its way to the attached double car garage with inside entry. The lower level has a finished rec room, craft/den plus a storage space. The curb appeal is absolutely beautiful with a covered porch,, easy maintenance classic landscaping. Double wide concrete drive with parking for 4. (id:18082)
490 Lower Spring Street
Central Elgin, Ontario
Just steps from Erie Rest beach and nestled in the heart of Port Stanley, this charming bungalow offers the perfect blend of relaxed coastal living and everyday convenience. Walk to local shops, restaurants, and cafés, or simply enjoy the serene atmosphere right at home. A welcoming front walkway, complete with a peaceful frog and fish pond, leads you to a cozy front porch perfect for your morning coffee. Inside, the open-concept layout features a bright kitchen with breakfast bar, flowing into the dining area and living room. The living space is warm and inviting, with a wood-burning fireplace, stunning views, and a walkout to the back deck. The multi-level deck is ideal for entertaining or unwinding, with stairs that take you directly to the beach and offer breathtaking water views. Back inside, you'll find two comfortable bedrooms and a stylish 3-piece bath with heated floors and a skylight. Whether you're looking for a full-time home, weekend getaway, or investment opportunity, this beachside gem checks all the boxes! (id:18082)
9254 Maynard Line
Chatham-Kent, Ontario
Stunning Country Bungalow A True Hidden Gem. Nestled on a gorgeous, private piece of countryside, this charming bungalow offers the perfect blend of peaceful living and modern convenience. Just 4 minutes from the 401 and ideally located between North and South Chatham, this home provides both tranquility and accessibility. The highlight of this property is its breathtaking backyard, featuring McGregor Creek, which gracefully flows into the Thames River. The creeks soothing sounds enhance the serene atmosphere, providing a natural oasis right outside your door. In addition, a unique living rock sits proudly in the yard, adding character and charm to the landscape.The home's crowning jewel is the Four Seasons Sunroom, which bathes the interior in natural light and offers panoramic views of the beautiful backyard. Whether you're enjoying your morning coffee or relaxing with a good book, this sunroom provides the perfect setting for every season.In the primary bedroom, indulge in ultimate relaxation with a bubble/air jet tub in the ensuite, where you can soak in tranquility while gazing out into the private, peaceful yard. The walk-in closet ensures you have all the space you need to store your wardrobe in style.The exterior is as captivating as the interior, with the driveway made of partial recycled asphalt for a sustainable touch. The beautifully landscaped yard includes a gazebo set on flagstone, creating an ideal space for outdoor relaxation and entertaining. This exceptional property truly offers a lifestyle of peace, privacy, and beauty, all just minutes from the amenities of Chatham. Don't miss the opportunity to make this stunning country home yours! (id:18082)
6 - 32 Postma Crescent
North Middlesex, Ontario
** UNDER CONSTRUCTION: Welcome to the Ausable Bluffs of Ailsa Craig! This single-floor freehold condo is full of modern charm and amenities. It features an open concept main floor with 2 bedrooms and 2 bathrooms. The kitchen boasts sleek quartz countertops, stylish wood cupboards and modern finishes . Throughout the home, indulge in the elegance of luxury vinyl flooring that provides durability and appeal to any family. The basement offers a large space, with a rough/in bathroom, providing the opportunity to expand your space to meet the desired needs of any family. This residence seamlessly combines practicality with sophistication, presenting an ideal opportunity to embrace modern living at its finest in the heart of Ailsa Craig! Common Element fee includes full lawn care, full snow removal, common area expenses and management fees. *Property tax & assessment not set. Note: Photos & virtual tour are from a similar model and/or some upgrades/finishes may not be included. Expected completion mid July 2025. (id:18082)
7495 Dune Drive
Lambton Shores, Ontario
A Rare Opportunity in the Heart of Port Franks Dual Cottages on One Stunning Property! Welcome to a truly unique and rare find. Two fully self-contained cottages within one attached building, offering the ultimate in versatility, comfort, and charm. Whether you're looking for the perfect beachside family retreat, an income-generating rental property, or a multigenerational cottage escape, this one-of-a-kind offering checks every box. Located just steps from the beautiful private beach, and a boat launch is just 150 meters away, this spacious property boasts two distinct living spaces. The main floor bungalow features two cozy bedrooms, a full kitchen, two bathrooms, and a large recreation room perfect for family gatherings and entertaining. Step outside and enjoy not one, but two private fenced-in yards: one smaller courtyard-style yard in the center of the property, and a large cement patio in the rear complete with a gazebo for hosting larger groups or simply relaxing in privacy. The attached raised bungalow is a private oasis, offering three additional bedrooms, two full bathrooms, a full kitchen, and a front deck with a stunning view of Lake Huron just across the road. The private fenced-in backyard ensures your own quiet space to unwind or enjoy family barbecues. This property offers a rare blend of privacy, community, and convenience in one of Ontario's best-kept secrets, Port Franks. Known for its quiet charm, friendly atmosphere, and natural beauty, this lakeside town is home to unforgettable summer memories, local favourites like Grogs and McPherson's Restaurant, and iconic spots like Chicken Island and the Sand Hills. Live in one unit and rent the other, or host extended family with ease. This versatile property is ready to meet your needs. Opportunities like this are incredibly rare. Book your private showing today and experience what makes Port Franks so special. (id:18082)
1800 Marconi Boulevard
London East, Ontario
Welcome to 1800 Marconi Blvd! This well-maintained, full-brick, two-storey home, built in 2001, offers a spacious and functional layout perfect for modern living. The main floor features a bright and airy living room that flows into a large eat-in kitchen, ideal for family meals and casual entertaining. Upstairs, you'll find three generous bedrooms, including the primary suite with ample closet space and plenty of natural light. The fully finished basement adds even more value with a bedroom and a family room currently used as a gym, offering versatile options for additional living space or a home office. The private backyard provides a peaceful outdoor retreat. Located just minutes from Highway 401 access, this home is perfect for commuters, while also being close to parks, schools, and other local amenities. Don't miss your chance to own this fantastic property in a great family friendly neighborhood! (id:18082)
249 Sydenham Street
London East, Ontario
Cozy cottage living in the heart of the city. Enjoy everything that downtown offers with this 1 bed/1bath unit that puts you in the middle of it all. Recently updated with modern kitchen cabinets and laminate flooring throughout. A large quaint 4PC bath gives spa vibes and the bedroom comes with an oversized closet for plenty of storage. Perfect for students attending UWO with direct bus access just steps away. Water included in the base rent. (id:18082)
18 Watson Street
London South, Ontario
Situated in a prime London location with convenient access to major bus routes, parks, and local amenities, this beautifully renovated purpose-built duplex offers outstanding versatility and modern living. Perfect for investors or multi-generational families, this turnkey property features two spacious, self-contained units, each meticulously upgraded between 2018 and 2024.Step inside to discover contemporary kitchens adorned with quartz countertops, sleek cabinetry, and premium appliances. Bathrooms have been elegantly remodeled with stylish tilework, modern vanities, and glass-enclosed showers. Both units showcase new flooring, recessed lighting, and enhanced soundproofing with double-layer ceilings. Additional comforts include private laundry facilities, energy-efficient split air conditioning systems, and updated electrical panels. The exterior boasts a fully fenced private backyard with ample storage space, ideal for outdoor living and entertaining. Recent upgrades include a new roof (2023) with a 1015-year warranty, a concrete driveway and walkway (2018), and a partially replaced fence (2022).Move-in ready and impeccably maintained, this property is a rare opportunity to own a versatile duplex in the heart of the city. Book your private viewing today! (id:18082)
20 - 430 Head Street N
Strathroy-Caradoc, Ontario
Amazing deal on this luxury detached condo in the north end of Strathroy close to many amenities such as schools ,grocery stores ,parks and minutes to the 402.2 bedroom 2 bath,2 car garage ,9ft ceilings ,quartz countertops in custom kitchen ,carpet free , plus all the standard features found in every quality built Tandem home ,option as well to finish the basement as well to double your living space (id:18082)
8 - 430 Head Street N
Strathroy-Caradoc, Ontario
2&2 bedroom ,3 bath detached freehold condo in north end of Strathroy walking distance to schools ,grocery stores & parks minutes to the 402 approximately 2450 sq ft finished area ,2 car garage ,9 ft ceilings, quartz counters in custom kitchen and bathrooms ,quality built home by Tandem Building Contractors with high end standard features ,act fast to pic final finishes (id:18082)
57 Naomee-Lower Level Crescent
London North, Ontario
Welcome to 57 Naomee Crescent-Lower Level Wallkout Unit in desirable Oakridge, backing onto the scenic Sifton Bog. This fully renovated unit is available for immediate possession and offers 3 spacious bedrooms, 1 full bathroom with double sink, and stylish, modern finishes throughout. The stunning new kitchen is complete with stainless steel appliances, quartz countertops, a tiled backsplash, and an open-concept layout to the living and dining areas. Additional highlights include a private backyard with a brand-new concrete aptio, in-suite laundry, and separate entrance. This home has been fully insulated and upgraded for maximum efficiency, featuring an on-demand hot water heater, brand new furnace and air conditioner, and all new windows and doors. Located on a quiet, family-friendly crescent close to parks, trails, top-rated schools, shopping, and all amenities. $2695/month plus utilities. 1 parking spot. A rare rental opportunity in a prime neighbourhood! (id:18082)
2 Ruskin Court
London North, Ontario
Turnkey Investment or Family Home Near Western University Income Potential Over \\$52,000/Year! Looking for the perfect blend of space, location, and income? This immaculate 5-bedroom, 2-bathroom backsplit with a separate apartment unit is a rare find just minutes from Western University, transit, shopping, parks, and trails! Bright & Spacious Layout with 3 beds + 4pc bath upstairs. Lower level bedroom, 3pc bath & laundry. Private apartment unit with kitchen, stainless steel appliances & 3pc bath ideal for extra income or extended family! Oversized double driveway & beautifully landscaped lot. Fully fenced backyard with wood deck great for entertaining!Live in one unit, rent out the other or maximize cash flow with both! Clean, move-in ready, and full of potential. Location. Income. Flexibility. This one checks all the boxes. Book your showing today before it's gone! (id:18082)
21 - 190 Fleming Drive
London East, Ontario
Turnkey investment generating over 6% Cap rate! 2mins walk across the street to Fanshawe College Main Campus and 5 minutes walk to convenience stores and restaurants. Currently set up as student rental with 5 bedrooms fully rented till August 31 2025. Current total rent is 3425$/month. 3 bedrooms on the second floor with a full bathroom, 2 bedrooms in the lower level with large windows and a full bathroom. Spacious living room and dining area and updated kitchen on the main level. Appliances included, and water heater owned. A/C newly replaced in 2021. Fully renovated in 2022. Video tour and cashflow breakdown are available upon request. Great investment opportunity! (id:18082)
48 - 1570 Richmond Street
London North, Ontario
Welcome to the Gables - where comfort, convenience, and style come together! Perfect for professionals, investors, or anyone seeking a prime student rental, this sought-after North London complex puts you close to it all. Just a short walk to Masonville Mall, Western University, restaurants, and so much more, you'll love the lifestyle that comes with this location. Inside, this spacious 2 + 1 bedroom home shines with a beautiful kitchen renovation (2020) featuring granite countertops, timeless subway tile back splash, soft close cabinetry, and full appliance package - perfect for cooking and entertaining. The main floor also offers a bright dining area, a flexible living space with a barn door (so that it can double as an additional bedroom or office) gas fireplace, a modern 2 piece bath, and updated laminate flooring throughout. Upstairs, you'll find two generously sized bedrooms, a large full bathroom, and ample closet space. The finished basement provides even more living space with an extra bedroom, cozy family room / common area, 3 piece bathroom, laundry area, and storage. Enjoy outdoor living with a private backyard, detached garage, and access to a lovely courtyard area - ideal for relaxing or hosting friends. Along with your own private parking spaces, the complex has lots of visitor parking as well. Whether you're investing or settling in, this home offers the space, location, and updates you've been looking for. Don't miss your chance to be part of this vibrant community! (id:18082)
